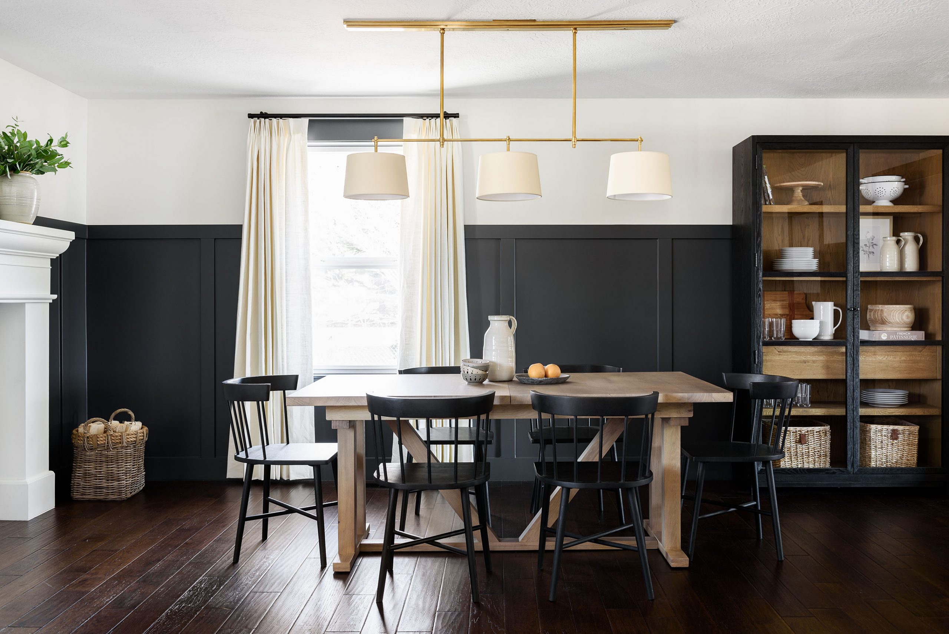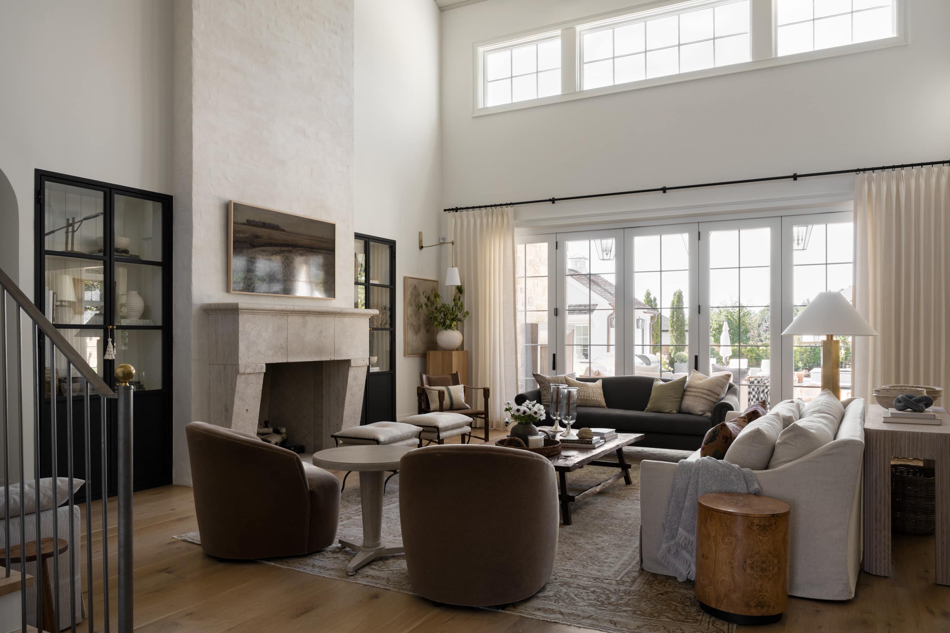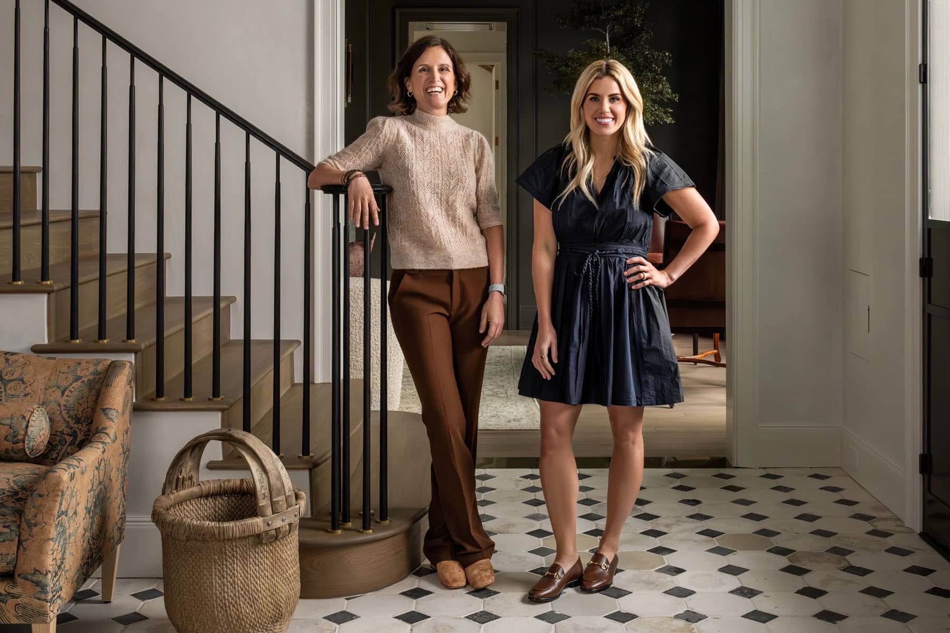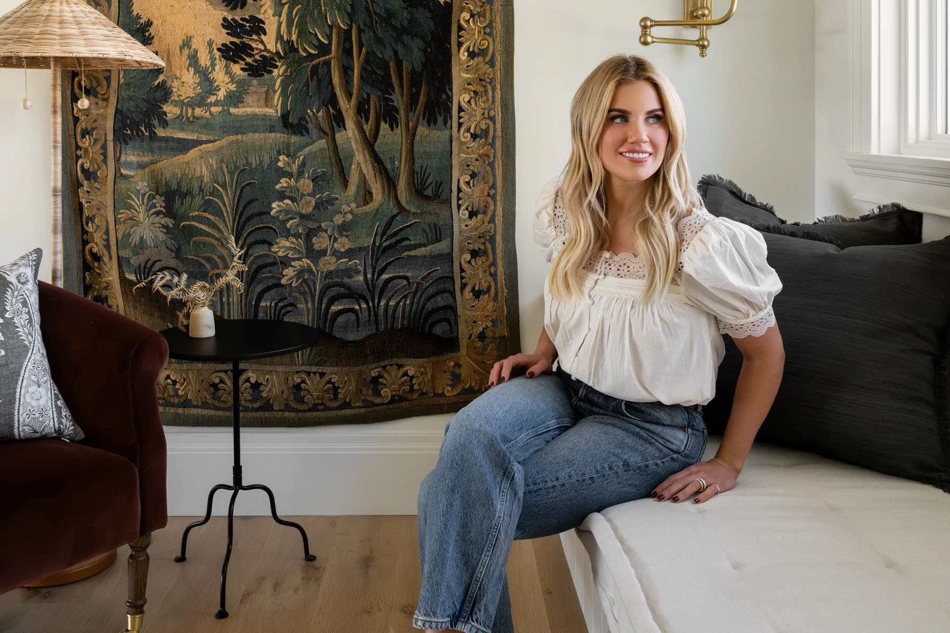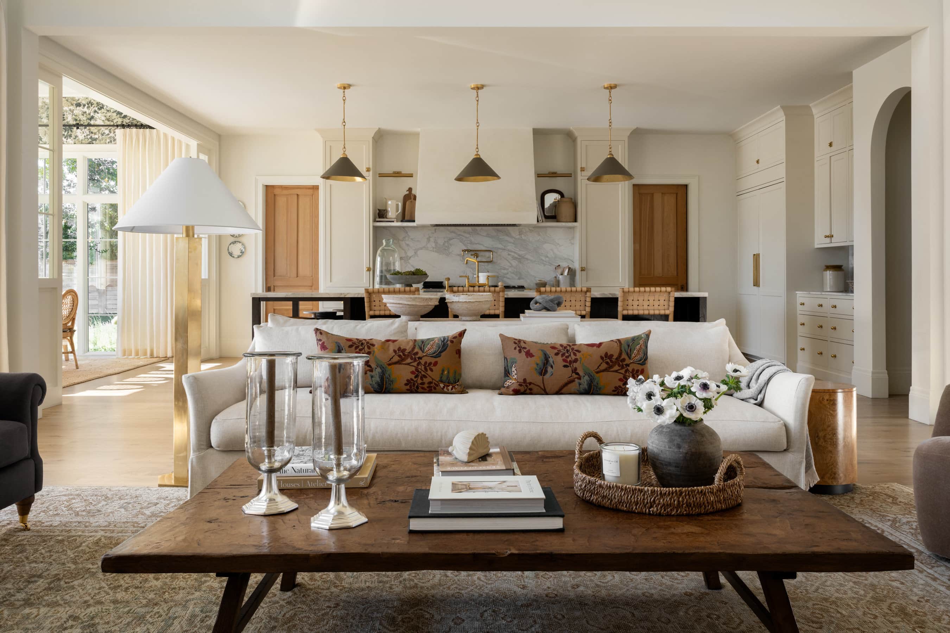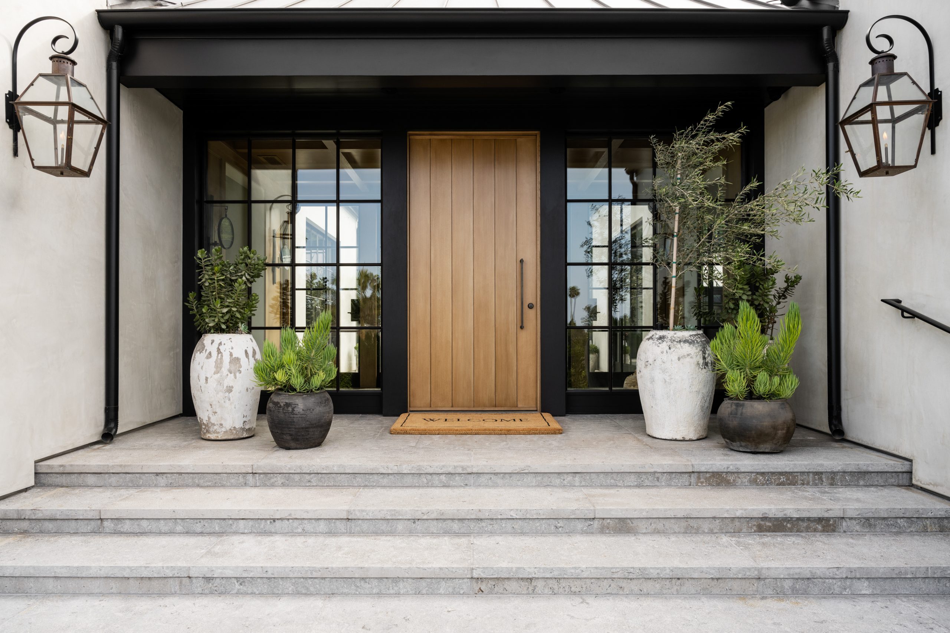
The Team Behind the Hilltop Estate Project
You’re only as good as those you surround yourself with.
27 September 2022 -
The Hilltop Estate project was not only a sizeable one,
but it spanned over a four-year stretch. We couldn’t have done it without the partnership of a tight-knit, talented team. Allow us to introduce to you: Lombardi Construction, led by Chris Lombardi, did the build; Hart Howerton, led by Louise Le Gardeur, designed the architecture. It was a true pleasure partnering with such a talented team.
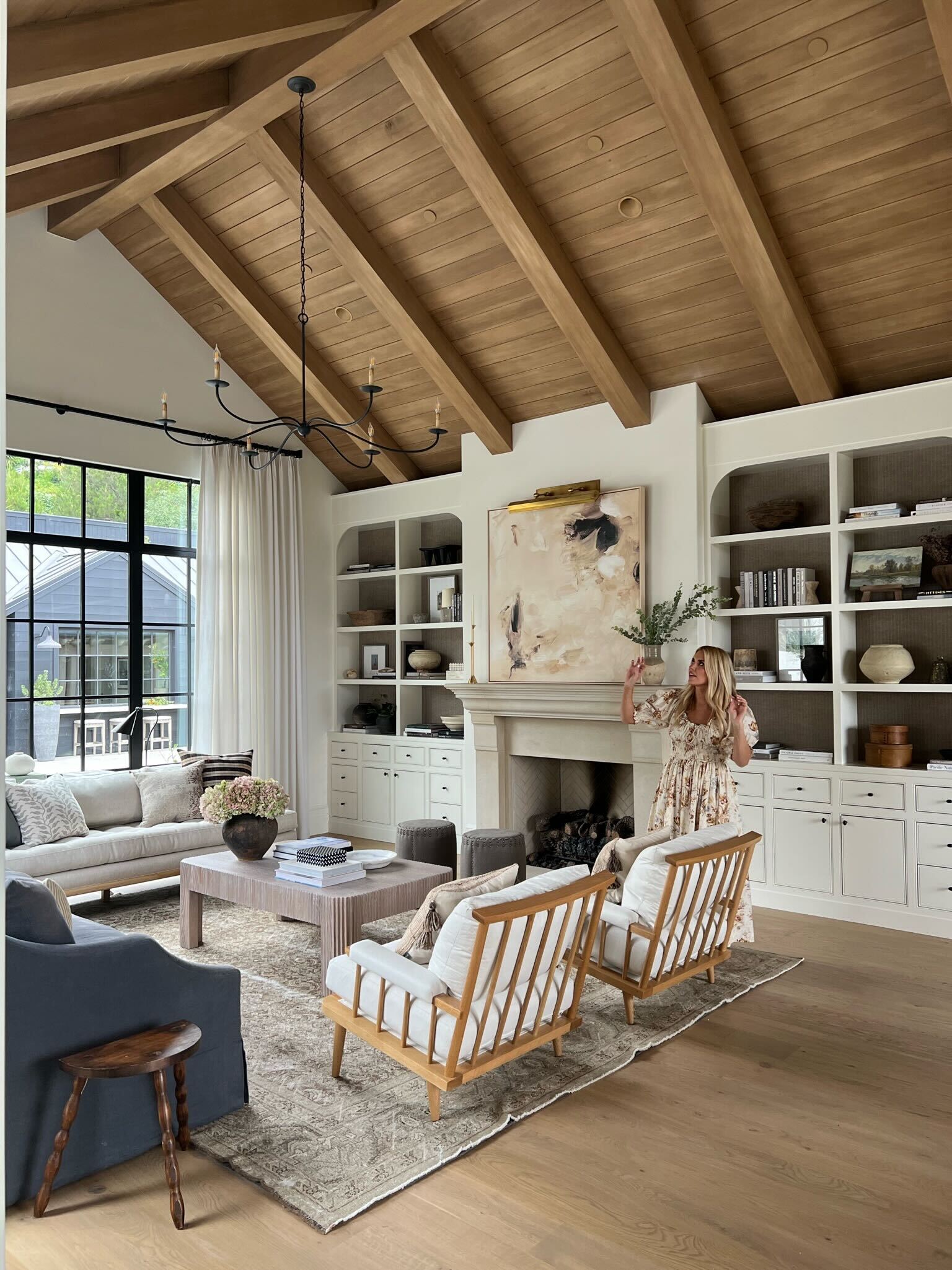
“We worked collaboratively on the interiors — it has been a labor of love. For four years we’ve been working on this project, designing every square inch from the ground up.”
01 The Builder
Lombardi Construction brought wisdom and attention to detail to this project’s execution. With more than 20 years of experience, they knew just what to look for to ensure that the structural, mechanical, and architectural layers of the home coordinated seamlessly. The sequencing of the work on site was a unique puzzle, but Chris and his team collaborated with the structural engineer to orchestrate a logical and smooth build-out. Here, we sat down with the talented builder and got his notes on the project.
Studio McGee:
From your perspective, what were some of the client’s main desires for the home?
Chris Lombardi: Since both the clients and the designers were in Utah during this California build, one of the main needs from us was great communication, in addition to properly managed timelines, well-defined action items, and regular meetings so everyone could see the work coming together from afar.
Studio McGee:
How are you hoping to highlight the architecture of this project?
Chris Lombardi: The project is large in scale and makes use of the entire building site. In that vein, we want to show perspectives that capture the scale and feel of the home. It’s large but also intimate and comfortable. The layering and alignment of spaces is beautiful, and the home is composed of well-defined zones that cater to different experiences, from public spaces to private, quiet retreats.
Studio McGee:
What are we most excited to see come to life on this project?
Chris Lombardi: Seeing the landscaping mature. When we planted the project, the effect was sparse because we had so much ground to cover. Through the summer of 2022, the plants have taken root and pushed out an amazing amount of new growth. It’s fun to see the house embraced by its green surroundings.
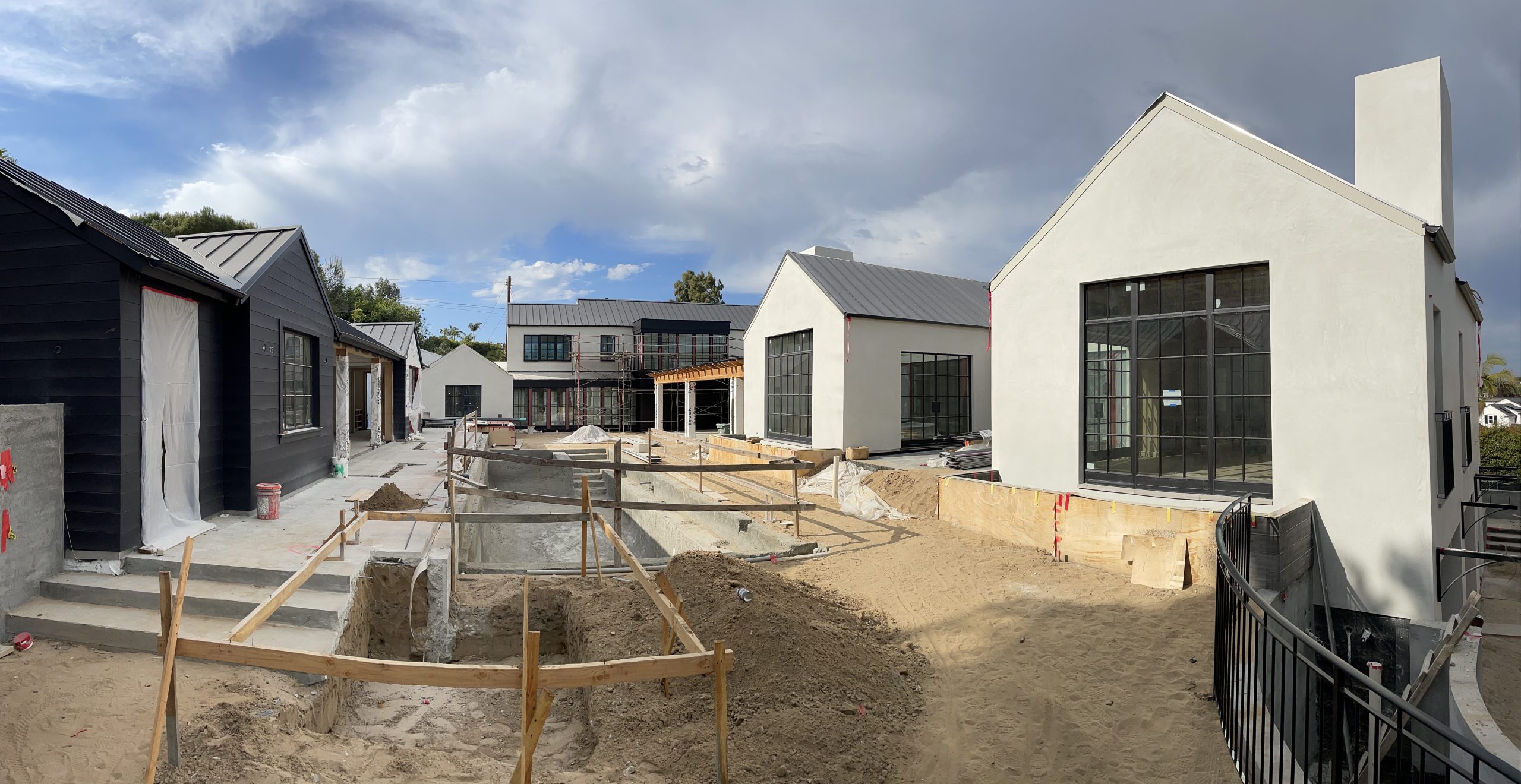
Studio McGee:
What is one unique architectural element you’re proud of in this project?
Chris Lombardi: The window coverings were all design-build, and we integrated them beautifully into the architecture. The window shade program was developed by the client and Studio McGee. In order to hide the shades, we worked with Hart Howerton to change wall thicknesses and header details in order to conceal the rollers.
“The result is both elegant and functional.”
Studio McGee:
Any problems or challenges that you needed to solve creatively?
Chris Lombardi: The sequencing of site work was a unique puzzle. We collaborated with the structural engineer and changed some elements to allow the foundation phase to move more smoothly. We were able to build some parts of the house simultaneously while others followed a critical path. We saved the pool for last so that we could drive vehicles and equipment into the middle of the site for the optimal amount of time.
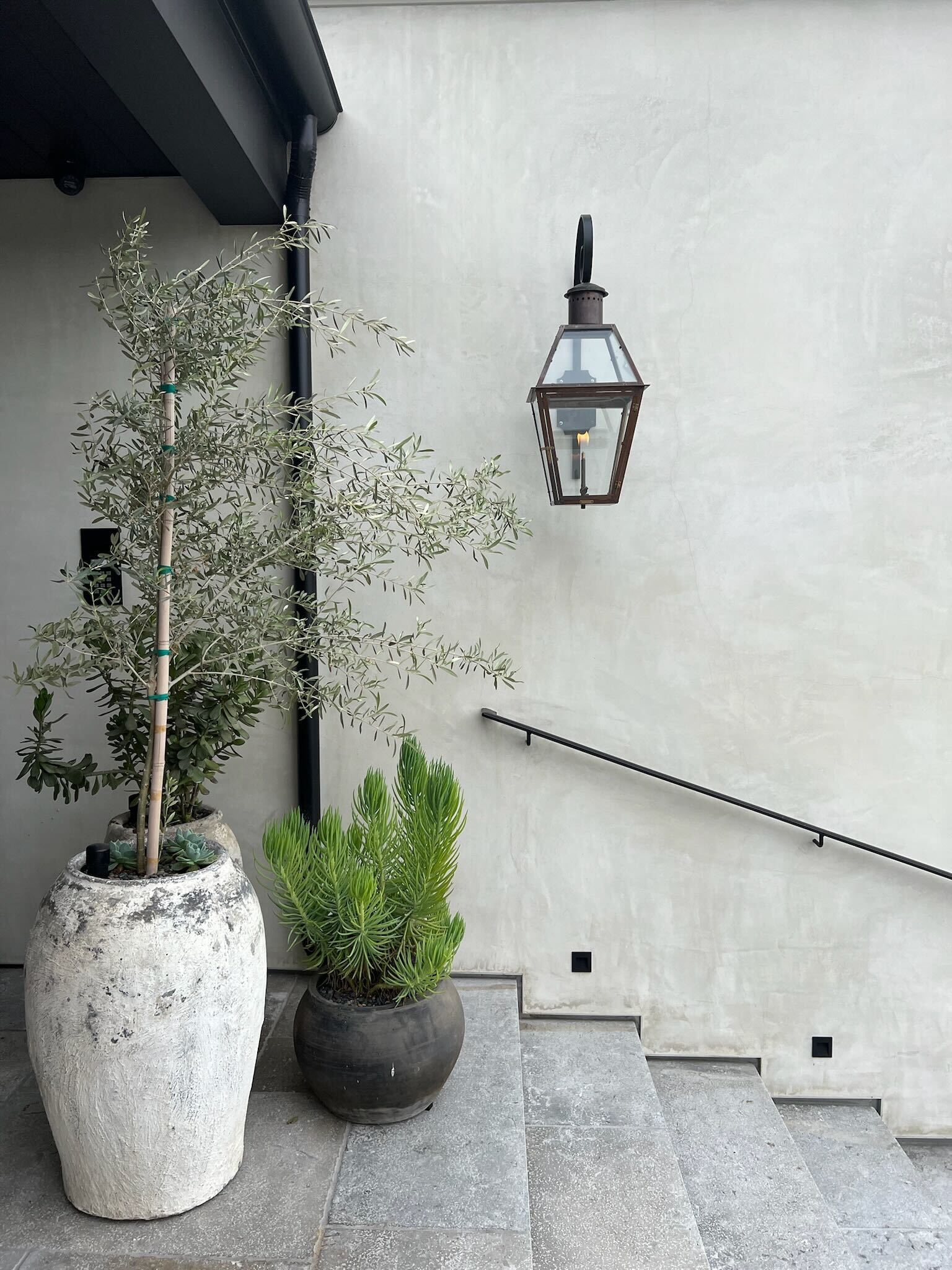
Studio McGee:
What design elements were you most excited to see photographed?
Chris Lombardi: The layers of the project. There are views that capture interiors, covered patios, the pool and beyond. I’m excited to see images that are immersive, bring the viewer into the project, and convey just how cool it is to be in this house.
“The best part of the build process is when the team meets to tackle a challenging question and collectively arrives at a really exciting solution.”
Studio McGee:
We think that every project has some sort of takeaway; a lesson learned or a design element you’ll repeat again, etc. What was the takeaway for you on this project?
Chris Lombardi: For us, the best takeaway is a referral to a new client and the opportunity to work with Studio McGee again. Every team experience is a learning process. It’s a great jumping off point for our next project and we’re all better off for the experience. We try never to repeat exact details, and we want each home to be distinct and tailormade. Liz and Neil’s home adds valuable experience to our book of business and informs our work and goal of building the best homes possible going forward.
See some of Lombardi Construction’s latest work on Instagram.
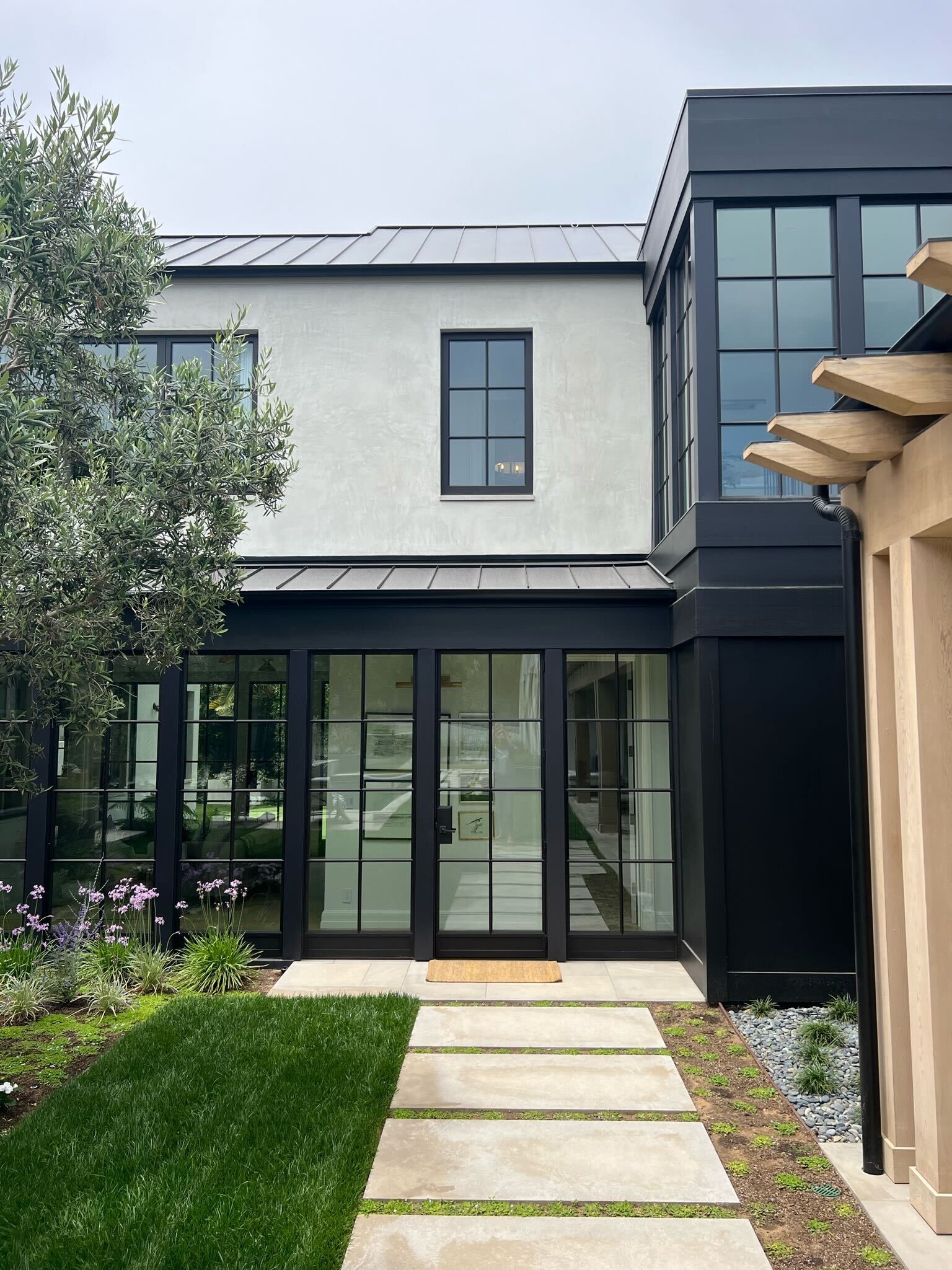
02 The Architect
We were so fortunate to have the experts at Hart Howerton lead the planning of this estate. To check the project’s many boxes, Louise, and her team drew up a one-of-a-kind blueprint with impressive craft and creativity. The design and architecture of this project so masterfully established the home’s look and feel, while taking full advantage of the landscape surrounding it. Here, Louise shares her experience on the project.
Studio McGee:
Tell us more about the design process going into the project.
Louise Le Gardeur: Starting any design process, the most important thing is getting to know the client — how they live and what their aspirations are for their home. Liz and Neil did a great job of describing a “day in the life” of their family. Together we sat down and looked at sketches and imagery to help illustrate their vision. With an understanding of their goals and lifestyle, we started with the siting of the home — where on the site do you want to be in the morning and evenings; how each part of the home can create a unique experience; how to take full advantage of the sun as it changes throughout the day; and ways to capture the most important views. We draw a lot. We work through multiple concepts until we all feel comfortable that we have landed on a design that fulfills the client’s vision. In addition to sketches and drawings, we utilize 3-D modeling and even virtual reality to help the client get a sense of the masses and interior volumes.
Studio McGee:
What is the overall goal for this space?
Louise Le Gardeur: It was immediately clear that their objective for this space was about family and flexibility. They wanted to make sure that it felt inviting and comfortable, as well as light and airy. They envisioned the home growing as their three kids grew up. We talked a lot about making sure that the home flowed seamlessly from the indoors to the outdoors, where the outdoor space became an extension of their living spaces. Ultimately this home is about gathering with family and friends.

Studio McGee:
What were some of the main needs of the client for the project?
Louise Le Gardeur: There was a huge emphasis on having a “heart of the home.” A great gathering space that integrated indoor-outdoor living where family and friends can gather and enjoy in all seasons. The design was to feel timeless, comfortable, authentic, and elegant so that both friends and family of Liz, Neil, and their kids would want to enjoy time together. As one moves through the home, there is always a complimentary outdoor space to an indoor space. There is a great ability to open doors and connect different spaces in order to really expand the home for a wide variety of activities. We all felt that it was important the home felt appropriate in scale to the site. We accomplished this by creating a sense of compression and opening as you move throughout the home, breaking up the massing.
Two spaces that we really enjoyed designing were the Wine Room and the Family/Kitchen area. The Family Room and Kitchen area is one open airy volume that creates a center gathering space of the home, with wide pocketing doors that allows the room to spill onto an outdoor dining and living room. While so many of the rooms create a light and airy atmosphere, the wine room with the coffered ceilings and paneled walls created a different ambiance, accentuating a space that feels cozy and intimate.

Studio McGee:
How are you hoping to highlight the architecture/construction of this project?
Louise Le Gardeur: Highlighting a style that is rooted in traditional materials and clean lines – a lot of care was taken into making the house look clean and simple with attention to detail.
"The architecture is then complemented by the interior design to create a seamless final aesthetic and feeling."
Studio McGee:
What are you most excited about in this project?
Louise Le Gardeur: As architects and designers – it is always exciting to see drawings on paper come to life. With that in mind, seeing the family utilize the spaces as we had originally discussed in our first meeting is such a fulfilling moment as a designer, from their daughter celebrating her birthday at the house to friends gathering in the wine room. My personal favorite is seeing the application of indoor/outdoor living, where the doors are always open and the outside becomes an extension of the hearth of the home.
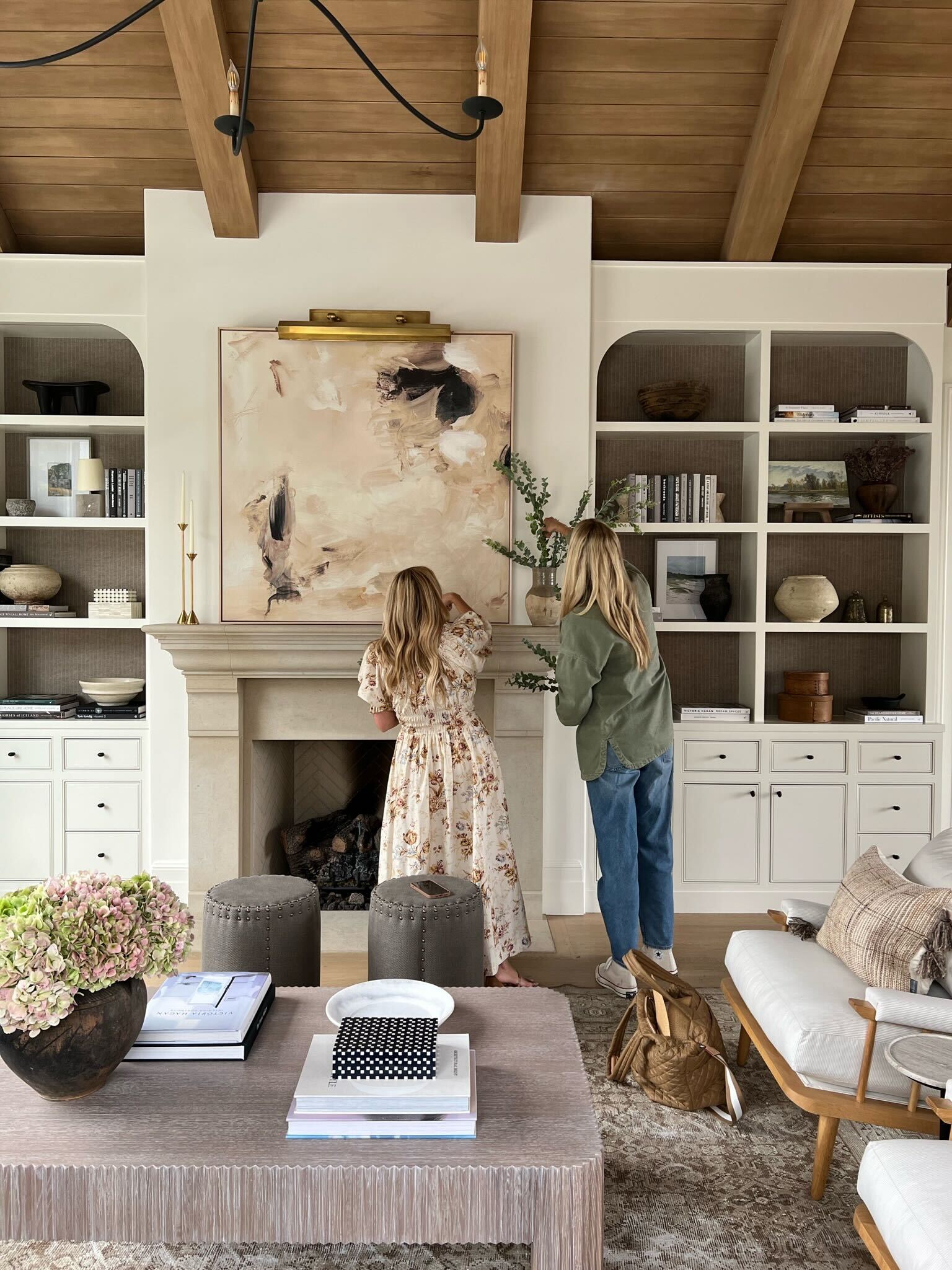
Studio McGee:
What is your favorite part of the design/build process, on any project?
Louise Le Gardeur: It’s always about creating and collaborating. No home or family is the same as another, so each project brings its own ability to create something special and unique. Knowing that the space that we help foster and create will be something that can have a lasting impact on their memories makes our job beautiful.
"The process is also about bringing so many different minds together from the clients to the architects, engineers, interior designers, and builders. There is a sense of community and achievement with each design/build process."
Studio McGee:
We think that every project has some sort of takeaway…a lesson learned or a design element you’ll repeat again, etc. What was the takeaway for you on this project?
Louise Le Gardeur: The reaffirmation that a good collaborative team makes a great project – between the client, architect, interior designer, builder, and engineers.
See some of Hart Howerton’s latest work on Instagram.
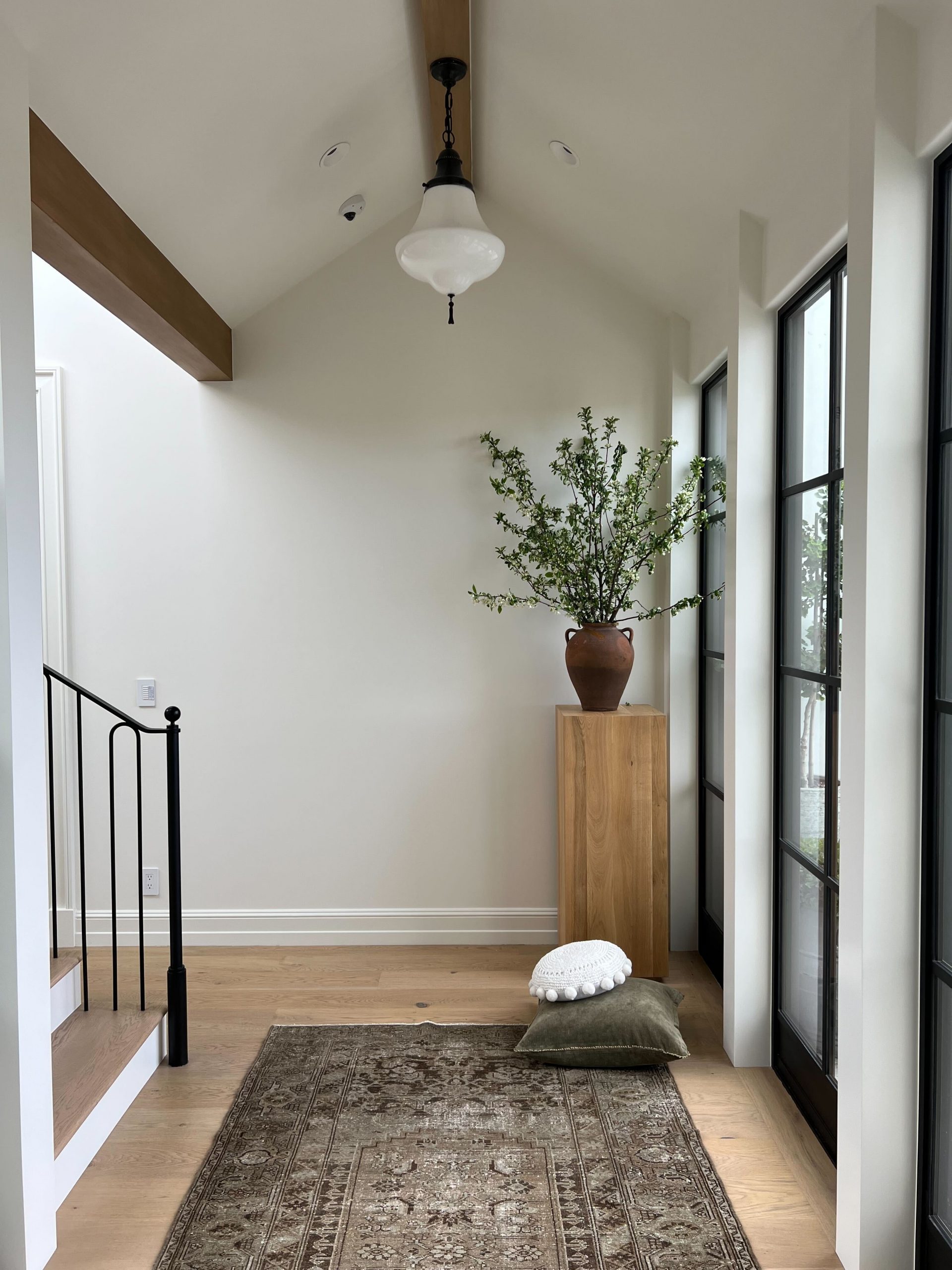
Stay tuned for several upcoming webisodes that provide an inside look, room by room, of the Hilltop Estate!


















































