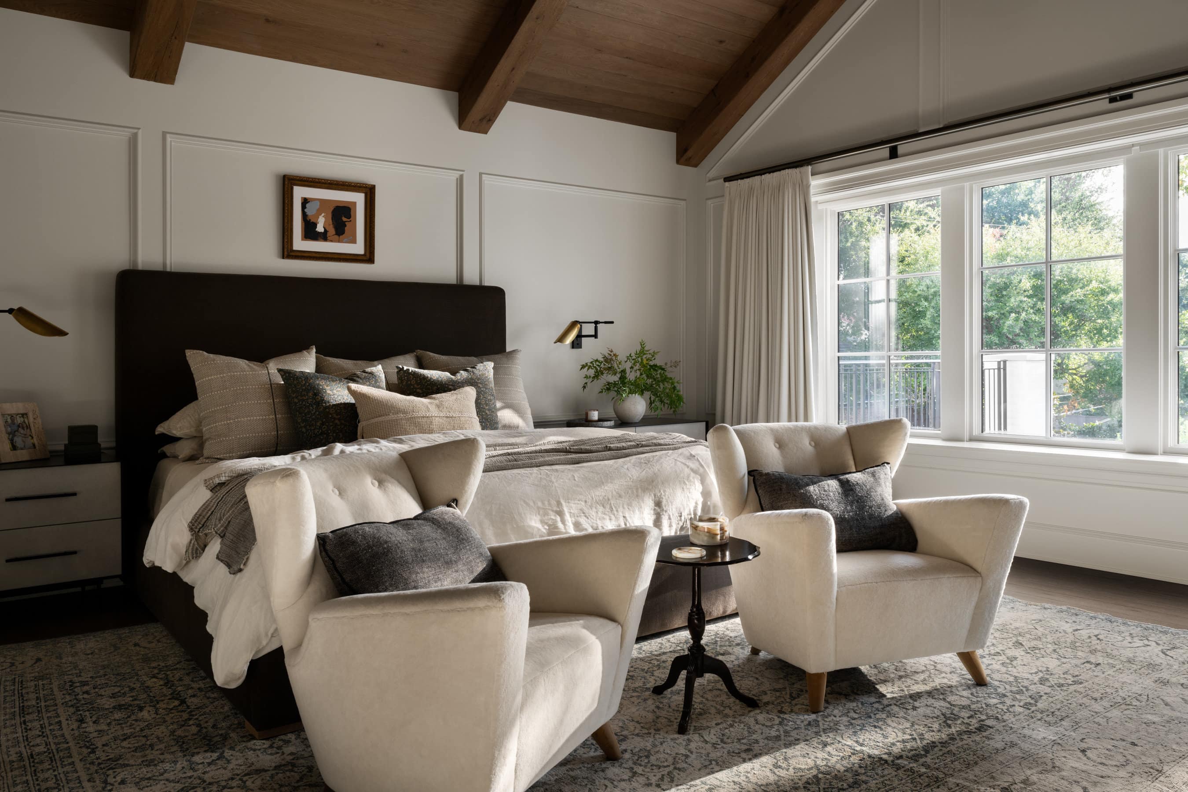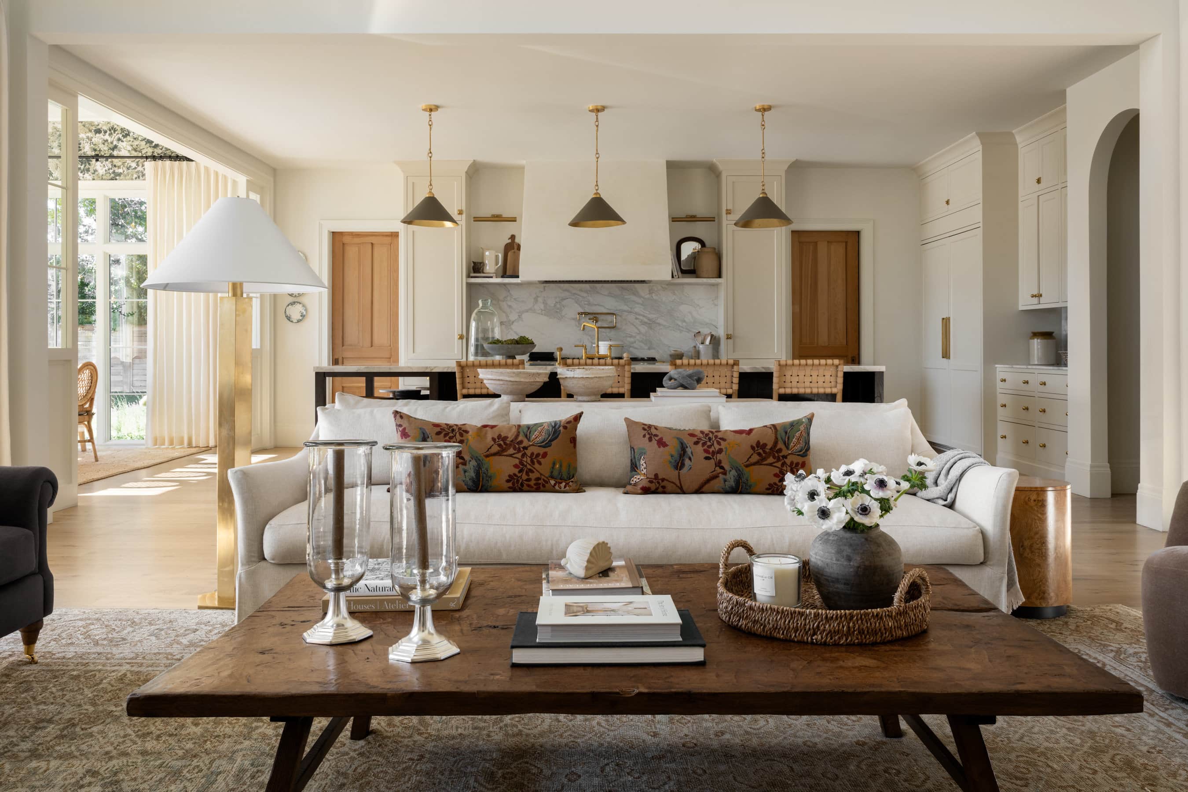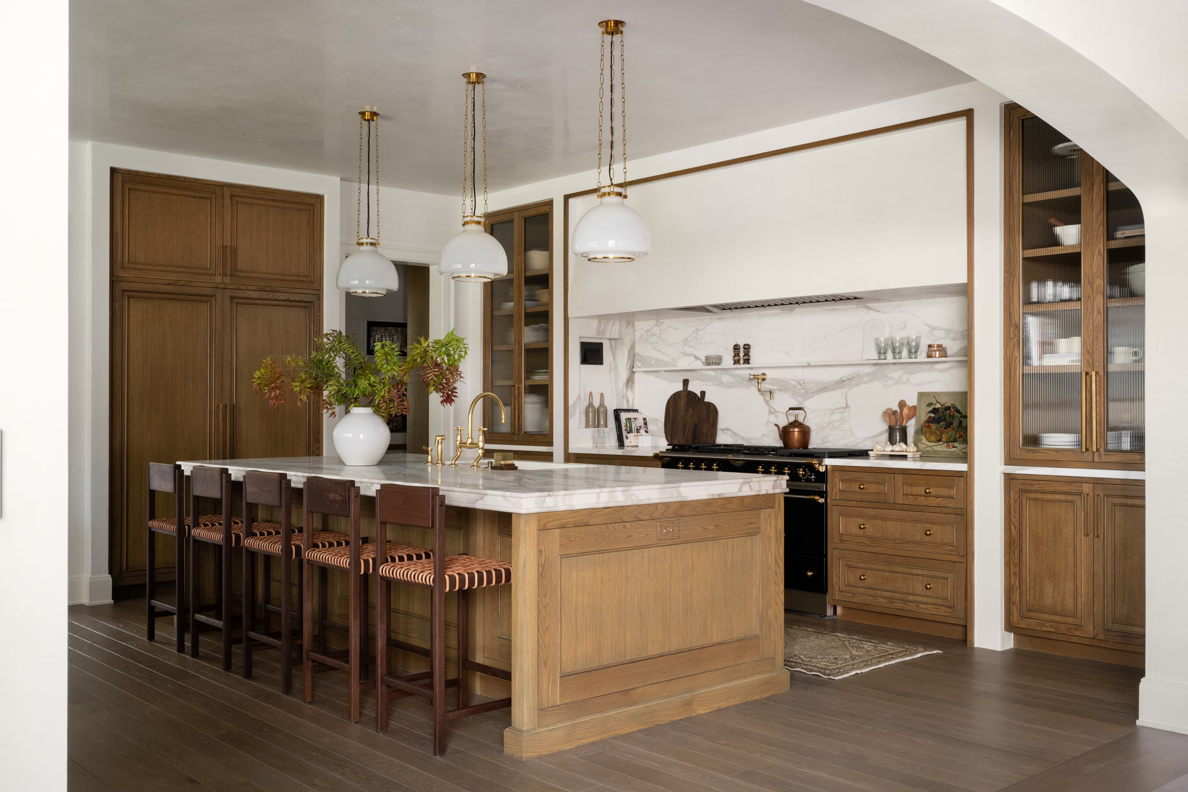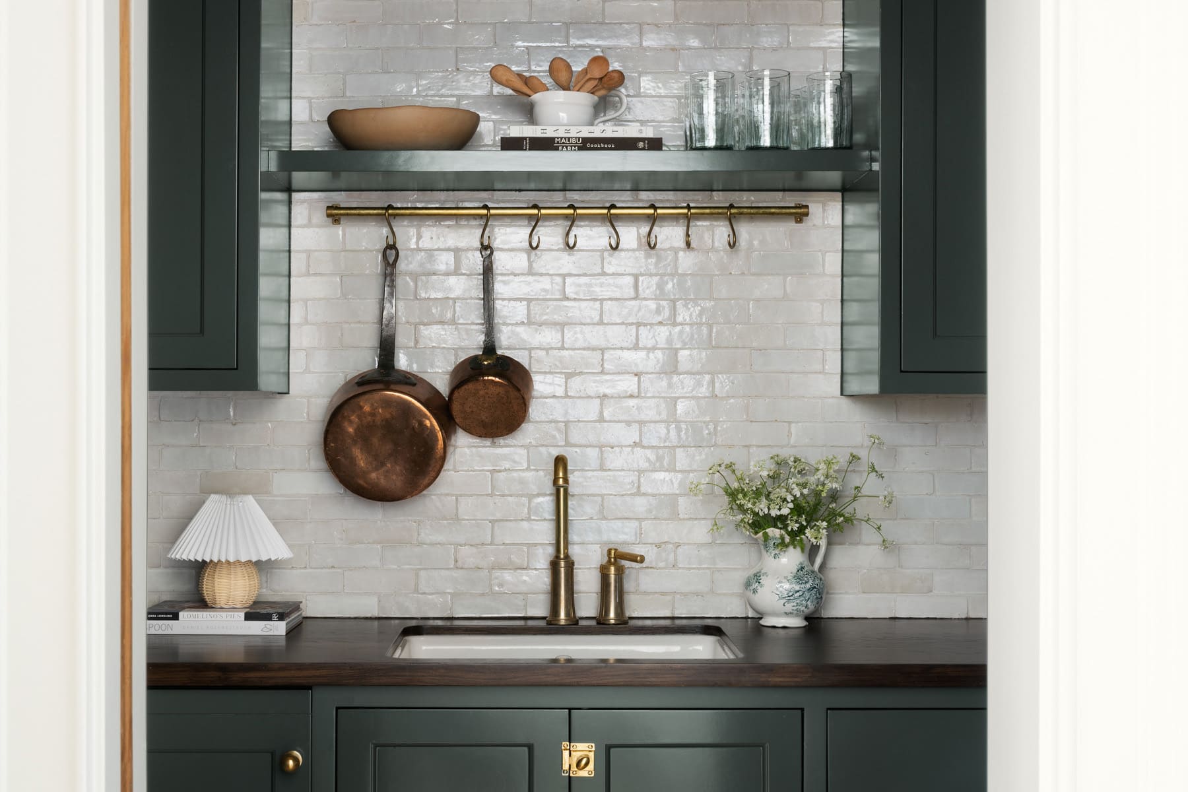
The All-Female Build Team of The Houston Estate
04 April –
The All-Female Build Team of The Houston Estate
Contents
In an industry dominated by males, it’s exciting to not only see a female-owned and led build firm but one that is also comprised of an all-female team. Erin Stetzer Homes is a home building company in Houston, Texas, specializing in custom, high-end builds. Follow along as owner Erin Stetzer leads us through the three main communal spaces of The Houston Estate.
Erin Stetzer of Erin Stetzer Homes leads an all-female build team in Houston, Texas, with a portfolio of luxury, custom builds that range from sleek Japandi style to a blend of modern and traditional. As with any project, the team you work with is monumental to the outcome of the project, and Erin’s attention to detail and adherence to custom, one-of-a-kind solutions for the design shaped The Houston Estate into its end product. We asked Erin to give us a few fun details in three of the main communal spaces in the home, and shed some light on what it takes to execute a build of this scale.
From left: Britta Kelley, Kelli Little, Katie Kuykendall, Erin Stetzer, Melanie Janssen Cordova, Caron LaMay
Erin Stetzer Homes Team


From left: Kaitlin O’Connell, Erin Stetzer, Shea McGee, Kaela Hornstra
Studio McGee Design Team

01
Entryway
“We create what we call the design bible, and that has all the drawings and specifications [for the project],” Shea explains. Then Erin and her team make the design into a reality. The Houston Estate’s entryway is a great display of the craftsmanship and level of detail that goes into executing designs for a home of this caliber. One of the many intricate details in this space is the stairway’s railing. Shea and the Studio McGee design team wanted unlacquered brass for the railing’s shoes, which are the small plates at the bottom of the banisters before it meets up with the treads. For the banisters themselves, they were to be tapered, ending with a smaller section at the top that connects to the handrail. Every element of the staircase is custom designed and made, with a beautiful end result that showcases just how detailed this home is.


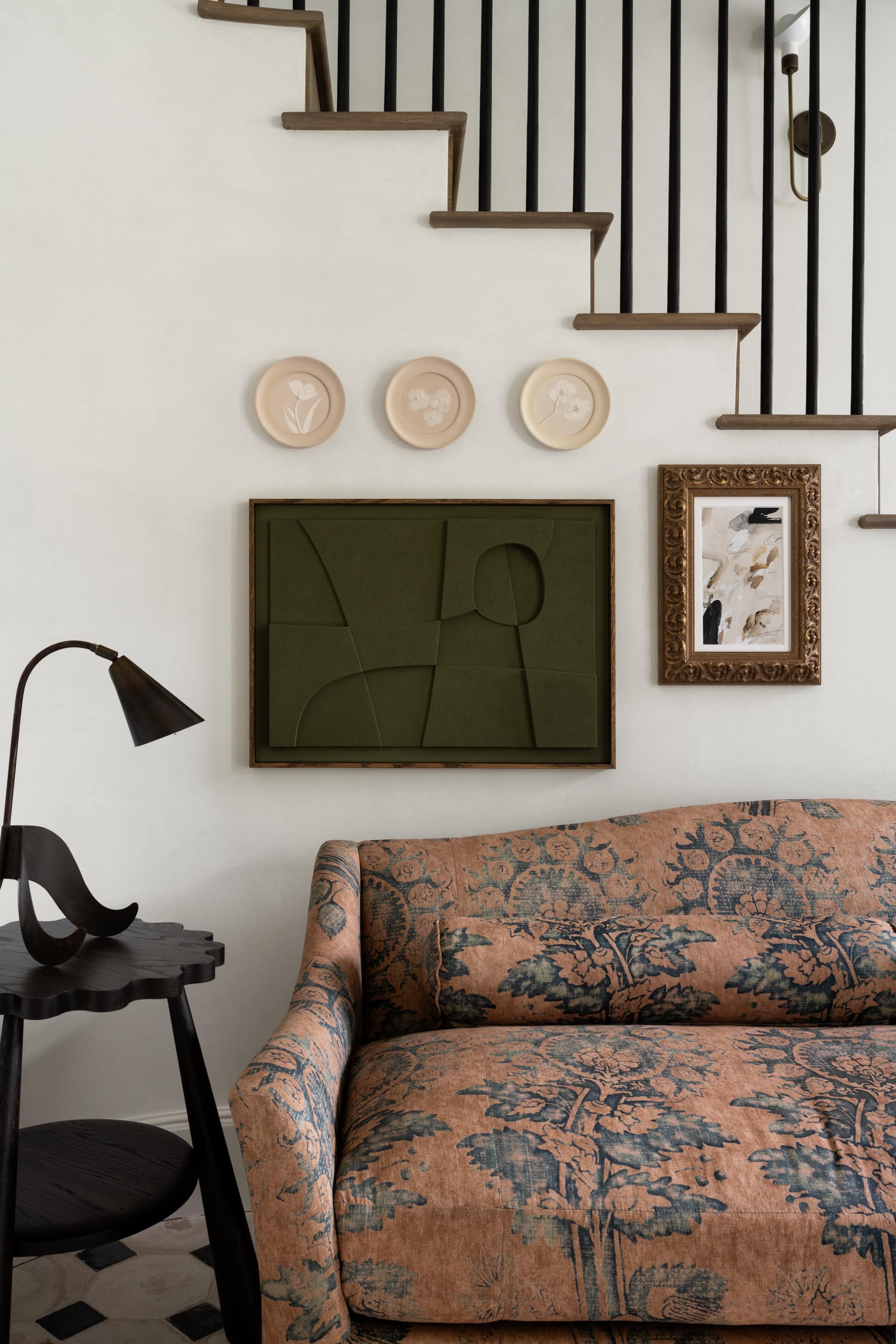
“Teams have to be the right fit for each other, and that’s exactly how it worked with Studio McGee.”
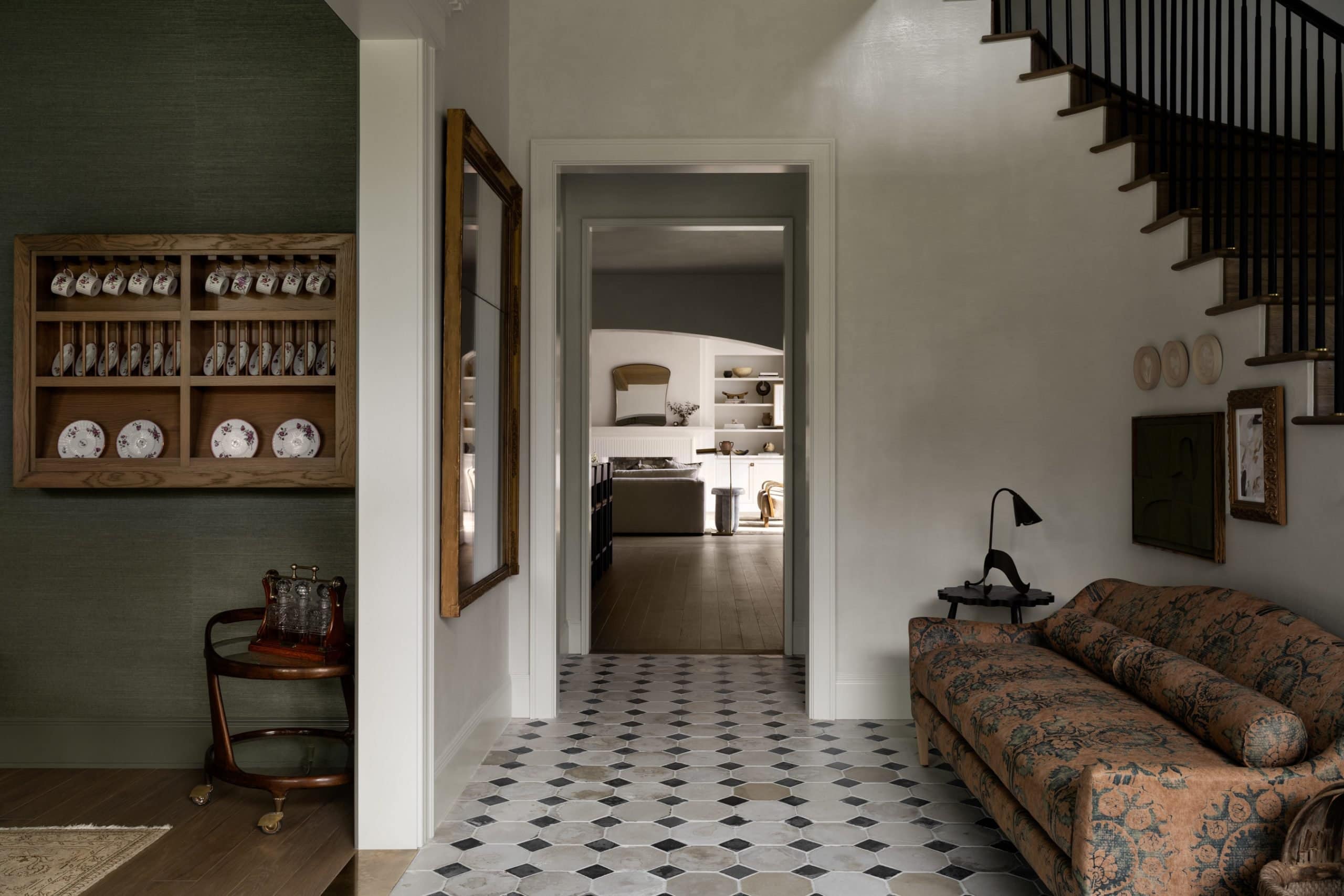
02
Kitchen
Shea and the design team wanted a special bullnose profile to the kitchen island’s countertop, a request that proved to be more difficult than expected. First, Erin and her team had to find a way to reinforce the 12’ long marble slab with an integrated marble sink and 16” overhang where the barstools sit. After the first attempt was unsuccessful, Erin’s team removes the slab and adds steel bars every 24” across the island and additional steel brackets to reinforce the weight on the overhang. “You could throw eight kids up on here and it would stay,” jokes Erin of the final outcome. “Now we have that support, it’s completely integrated, and you would never know that we ran into any hiccups,” Shea adds.
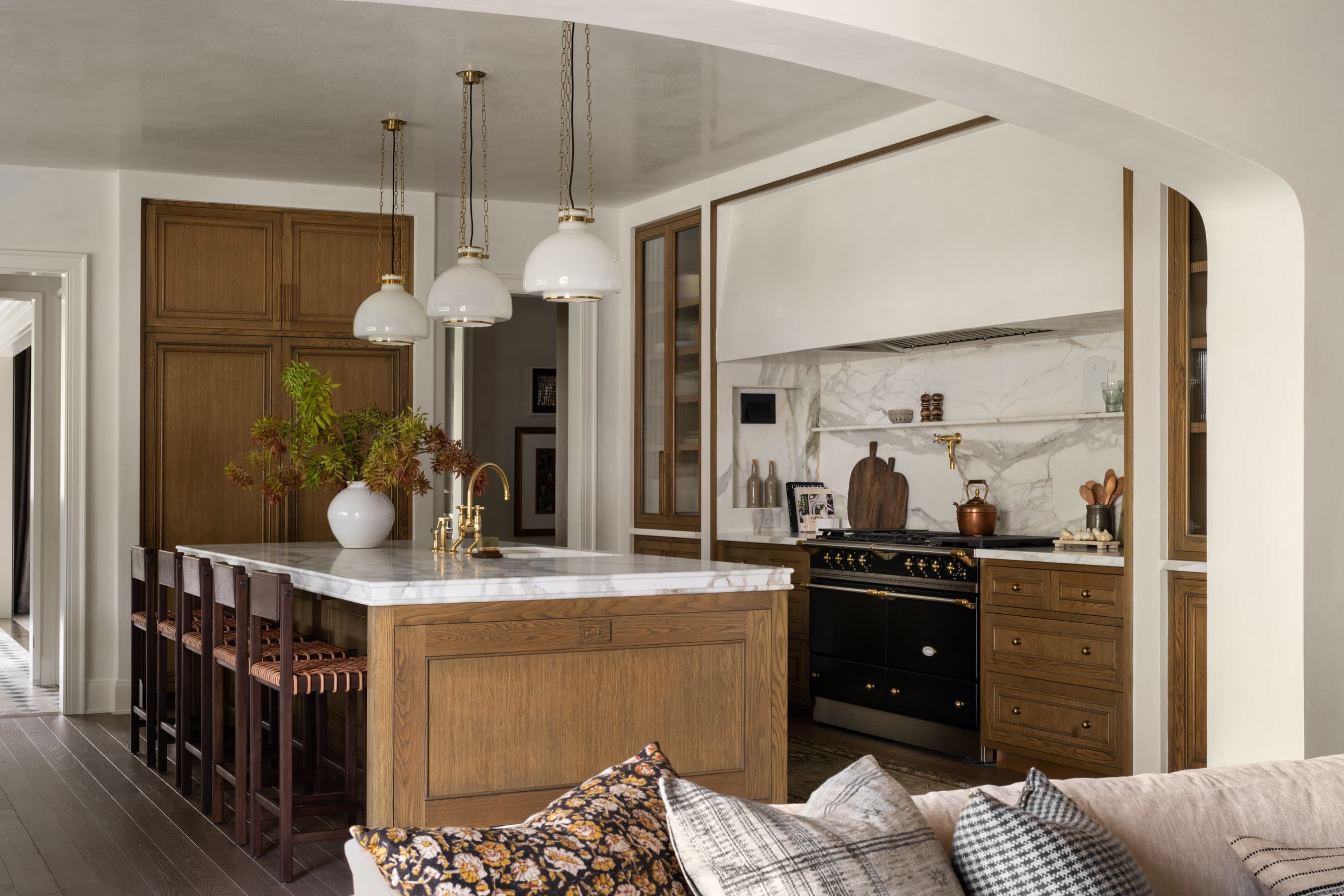
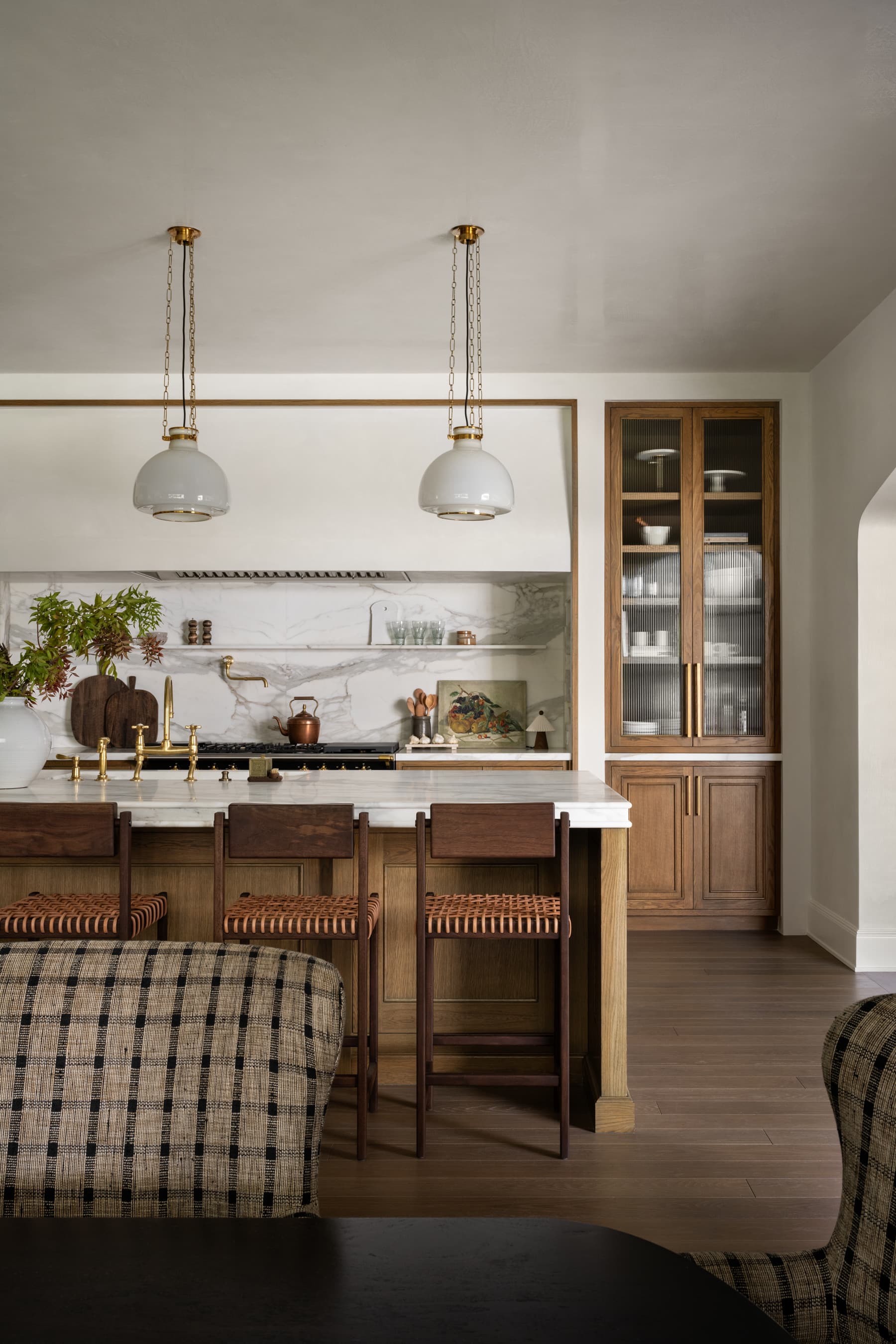

“Solution finding is part of the job.”

03
Family Room
In the family room, one of the details to note is the room’s wood-clad ceiling and beams. “The way Erin approaches installing a ceiling with beams is next level,” Shea jokes. The process starts by working collaboratively on how the ceiling should look, the width and drop of the beams, etc. Erin and her team mark all of the planks on the sheetrock to ensure that the position of the planks, the integrated speakers, the recessed lighting, and the beams is accurate. “We’re centered on beams, on ceiling planks…,” Erin says of the attention to detail that went into this install. Long, linear registers and hand-painted speaker boxes to match the grain of the wood complete the ceiling to a level of detail that is next level.
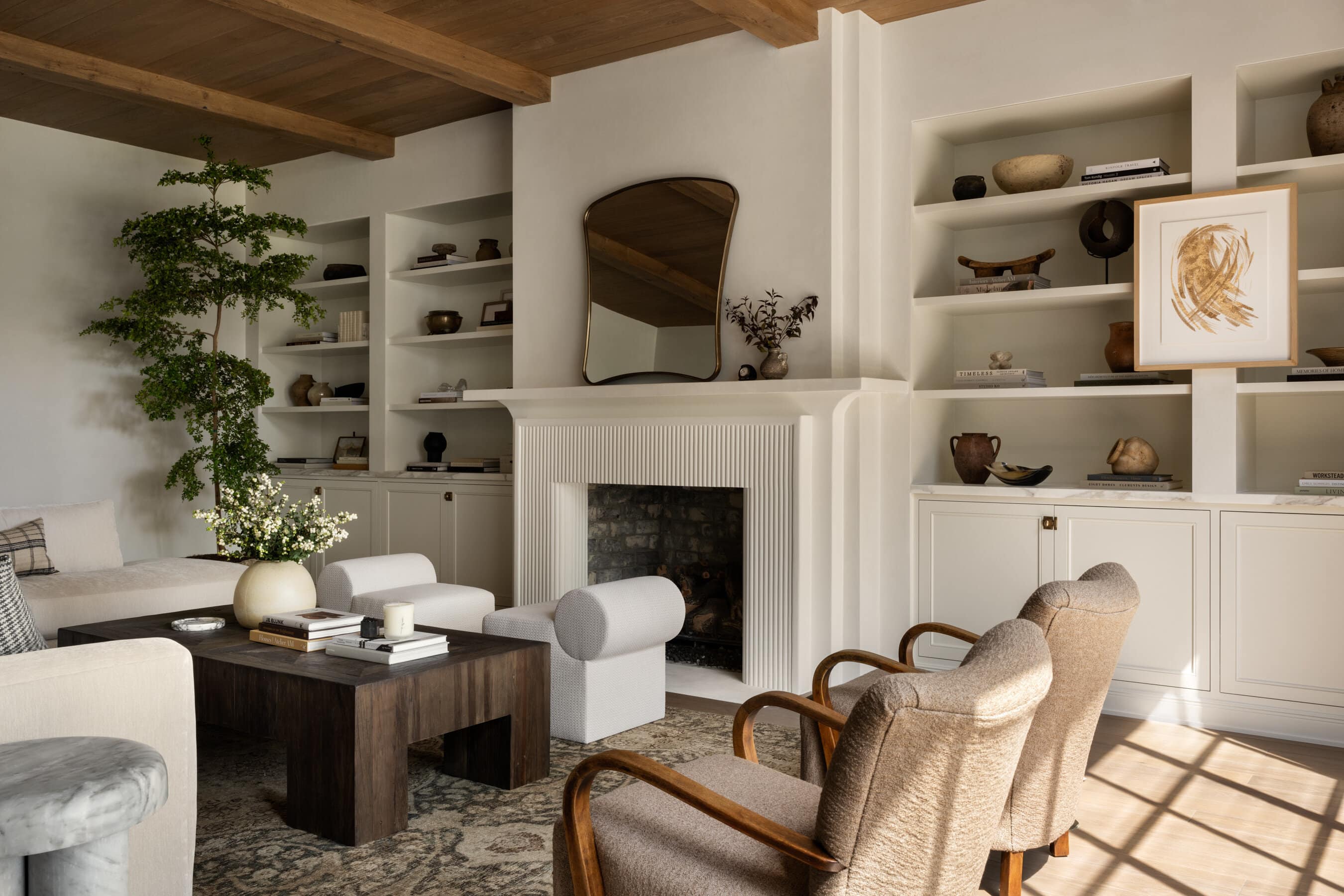


“This level of attention to detail and craftsmanship is incredible and I love that you have an all-female team.”


















































