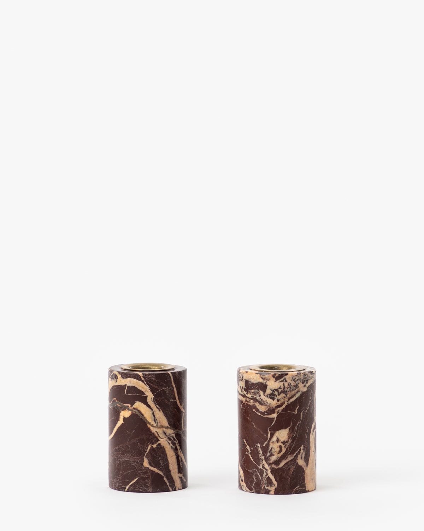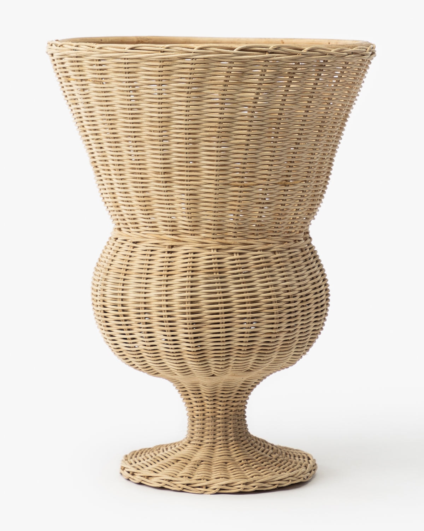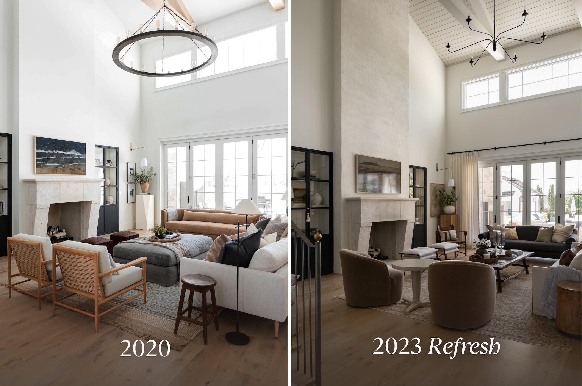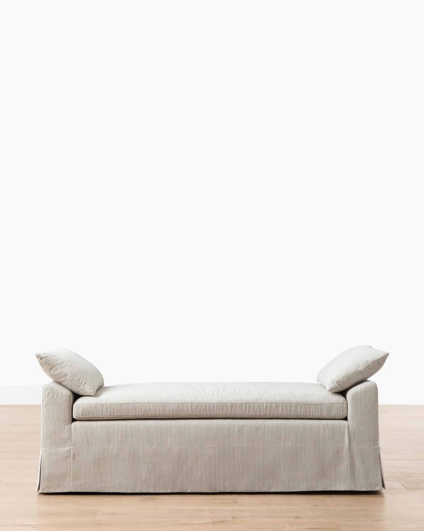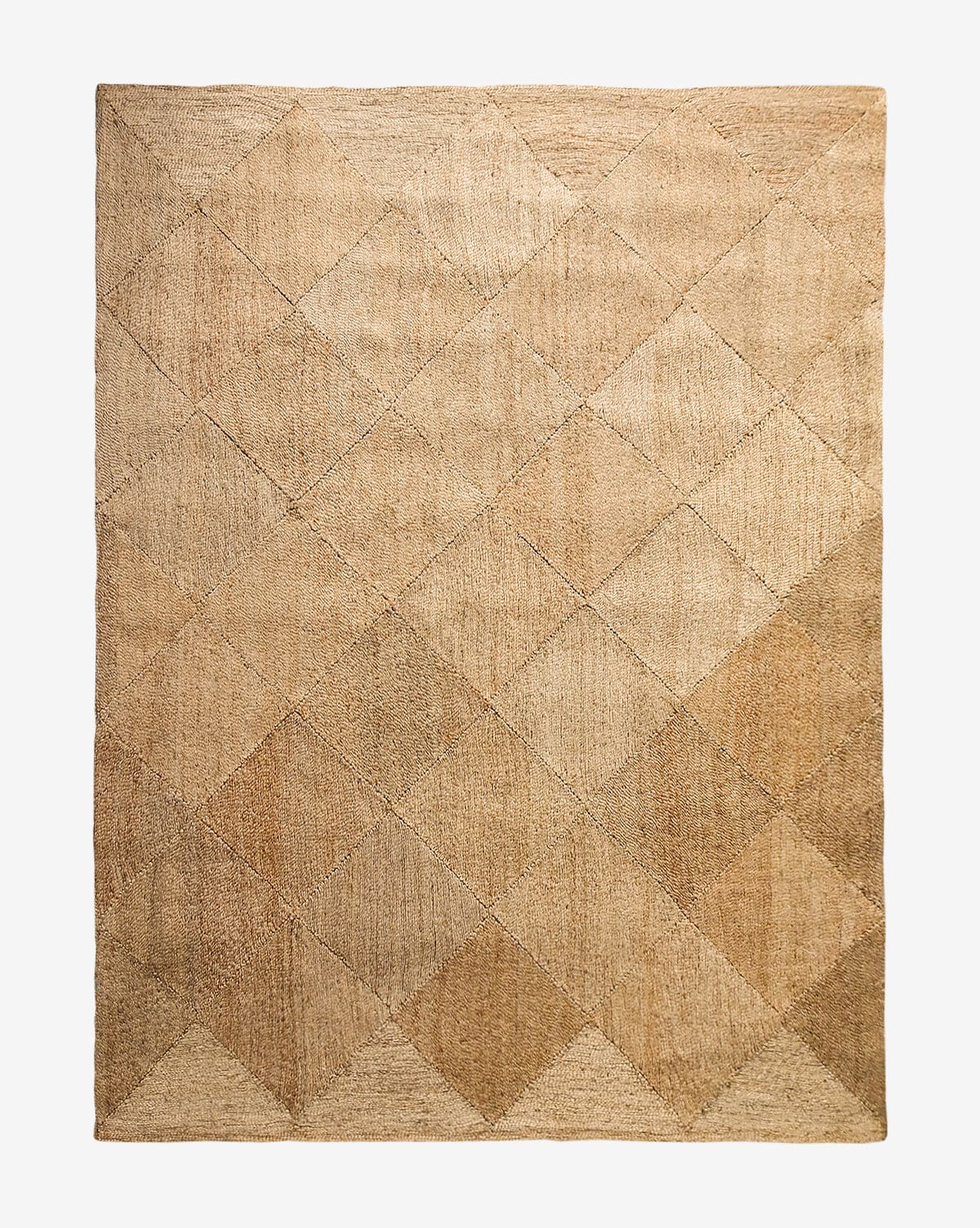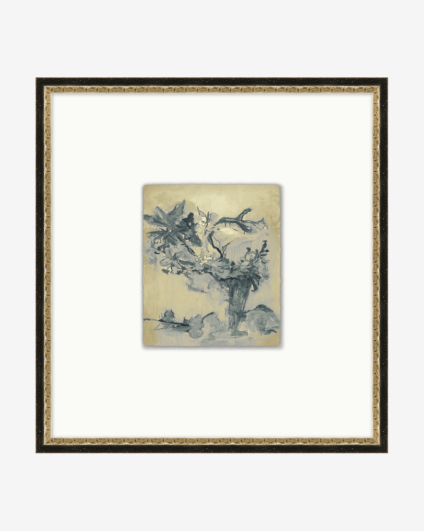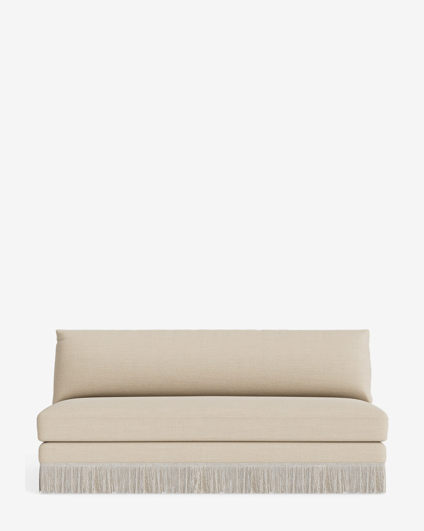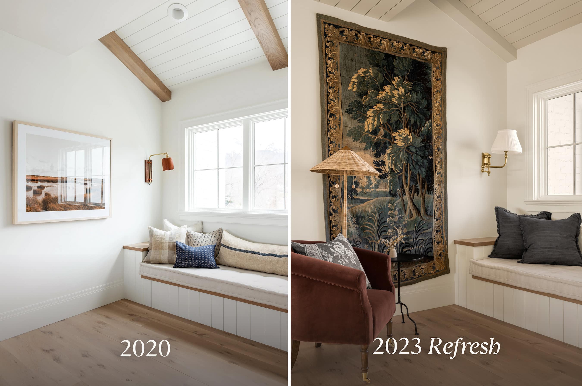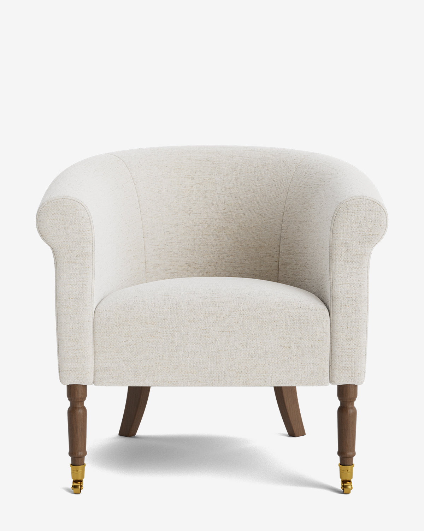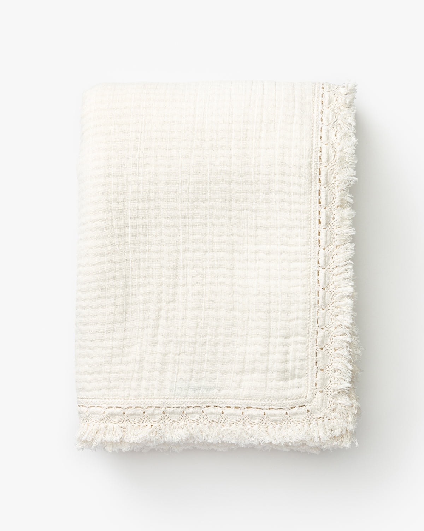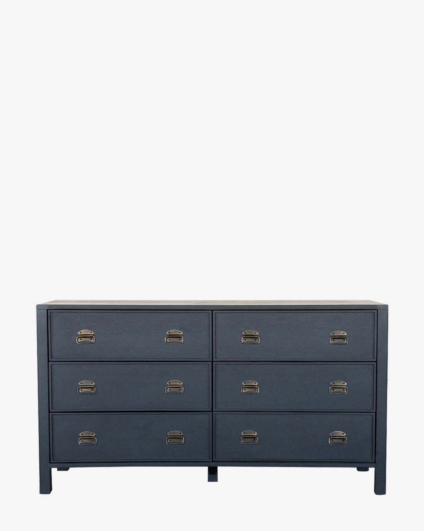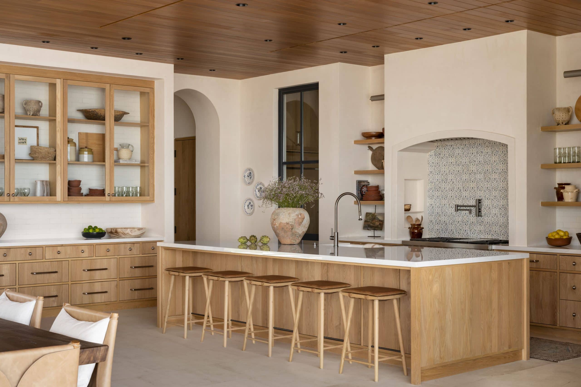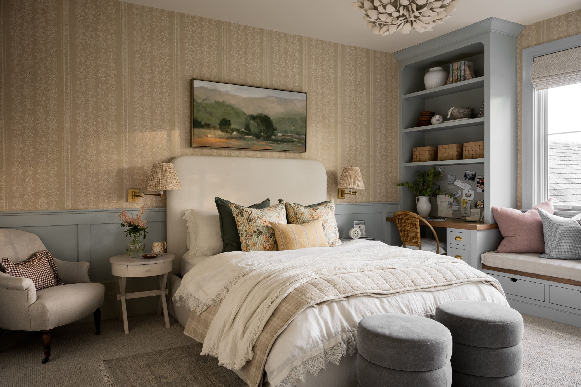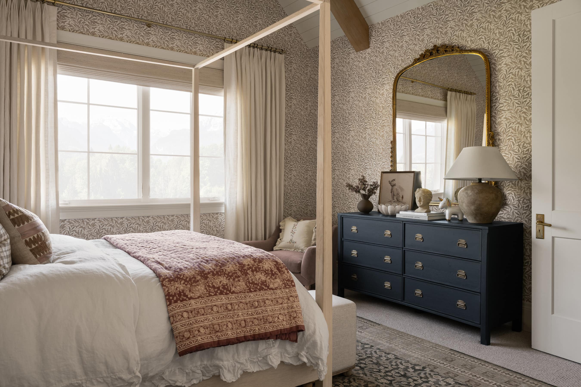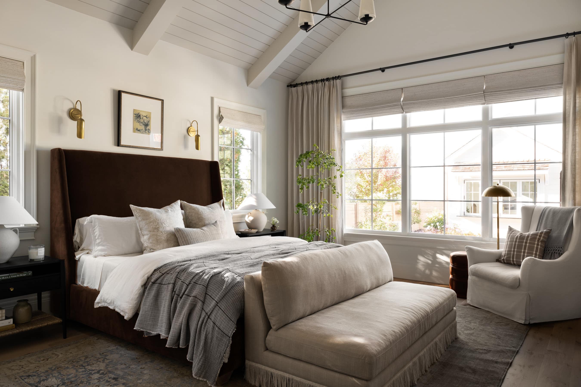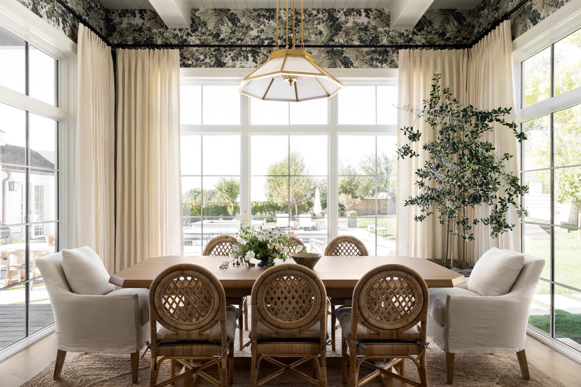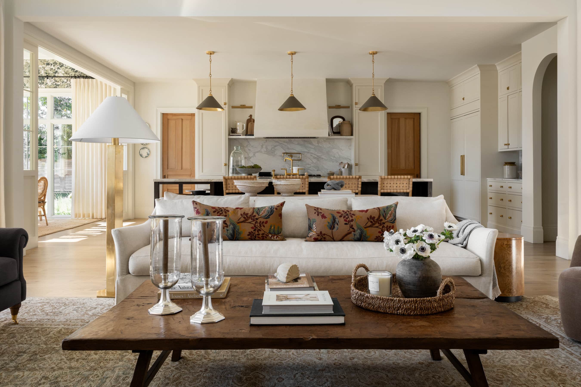
The McGee Home V1 and V2 Compared
See the evolution of Shea's design lab through the years.
26 March –
The McGee Home V1 and V2 Compared
Contents
When it comes to an interior designer’s own home, it can often be an ever-evolving design lab, of sorts. So is the case with Shea’s Utah home where she lives with her husband, Syd, and their three children.
Taking herself on as a client first started in 2020 when Shea worked alongside Killowen Construction and Tiek Design Group to design and build her own dream home for herself and her family. Since then it has been an evolving “design lab” where Shea tries out new trends, tests McGee & Co. furniture pieces, and adds styling layers. In 2023 she finally finished a few projects that she had put on hold from the original build due to time constraints and budgets. Here are the refreshed spaces compared to their original designs, perfectly demonstrating the evolution of Studio McGee’s signature style.
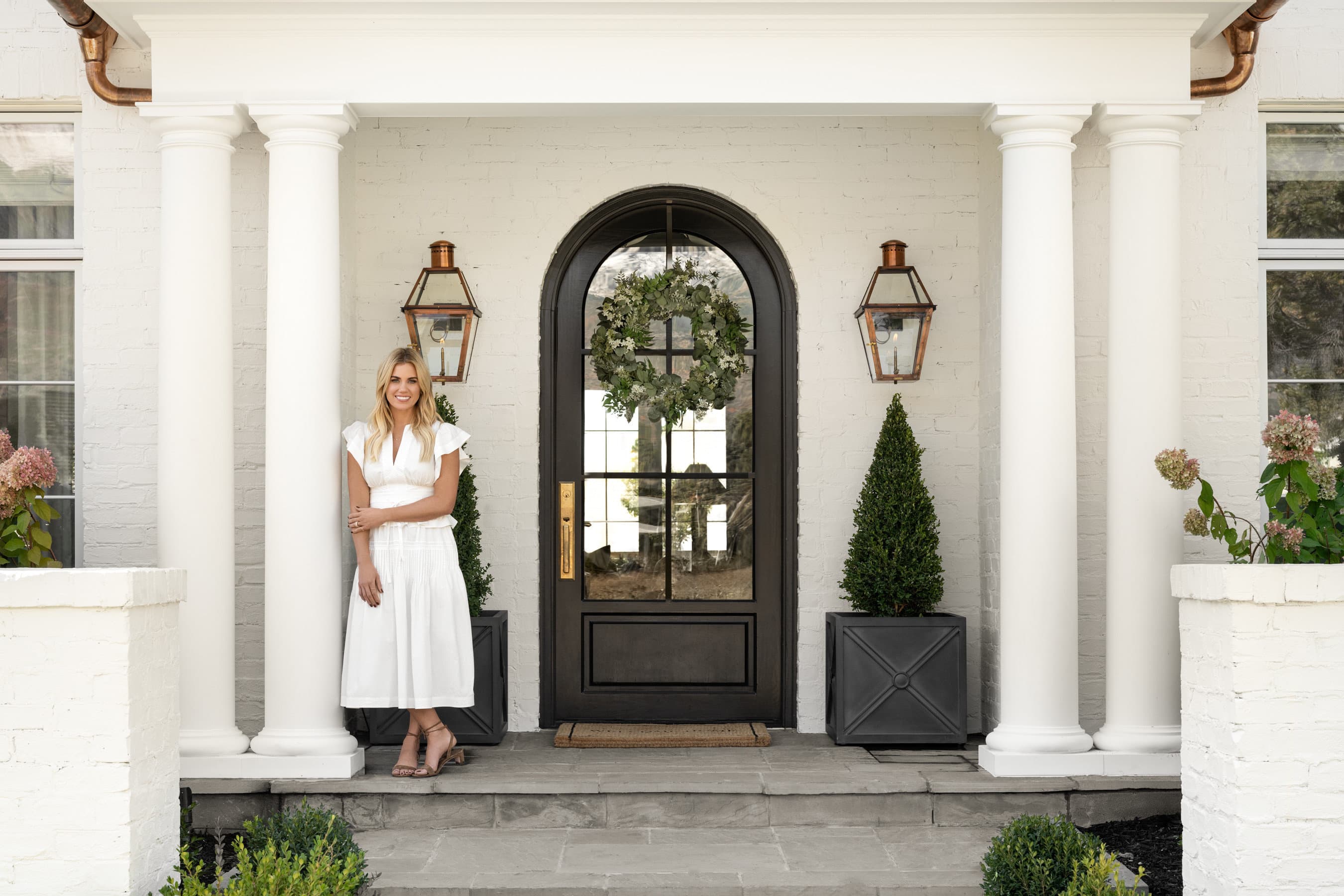
01
Exterior
Adding layers.
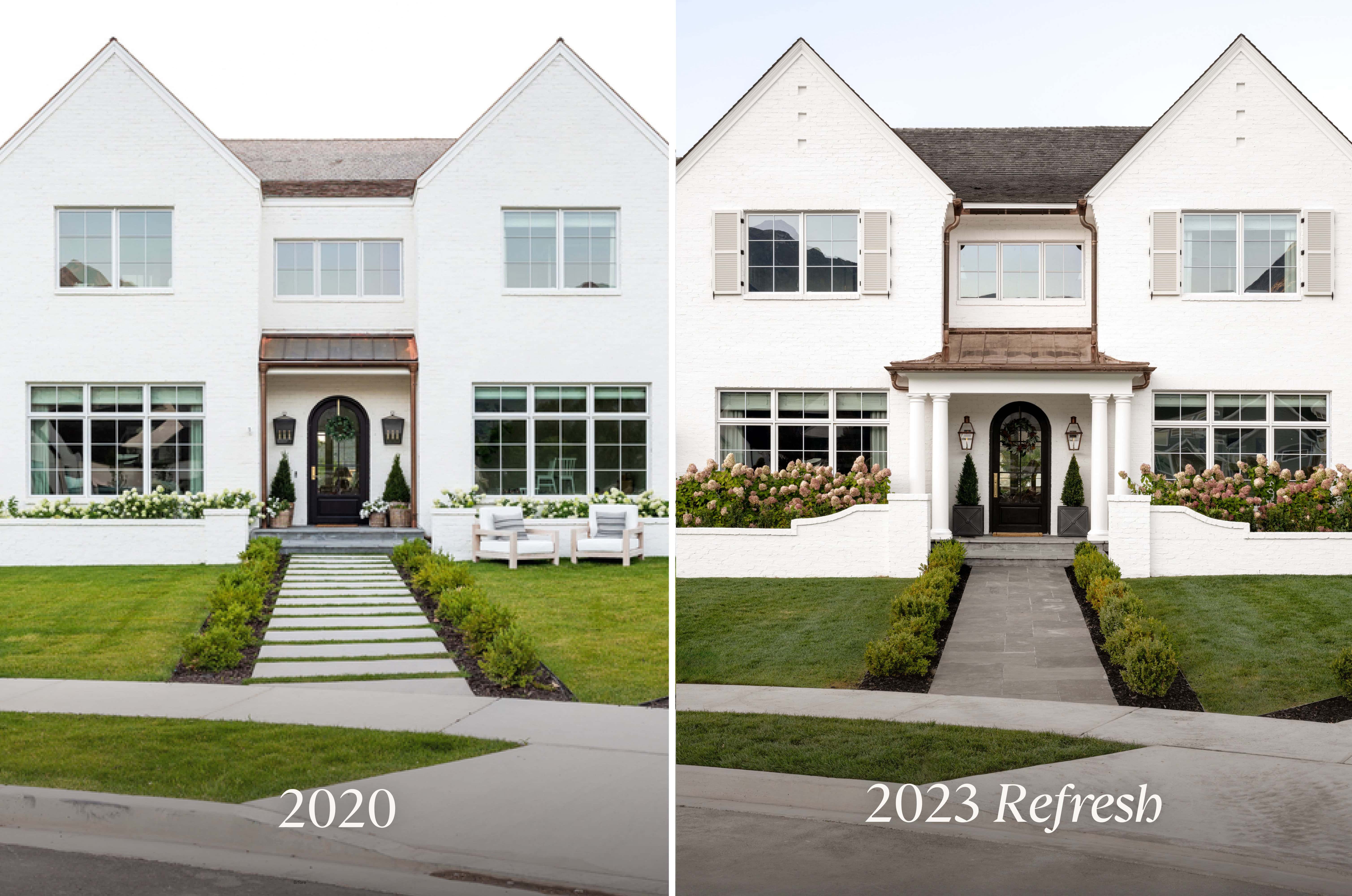
02
Entryway
Stylish storage.
03
Living Room
Finishing the finishes.
04
Dining Room
Adding drama.
05
Pantry
A moodier space.

06
Primary Bedroom
Adding depth.
07
Upstairs Landing
A sitting nook.
08
Wren’s Room
Styling changes.
09



















































