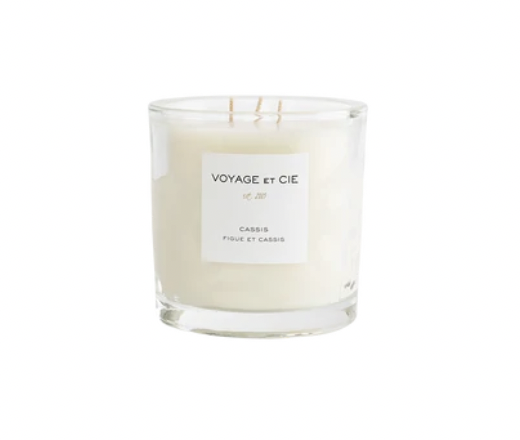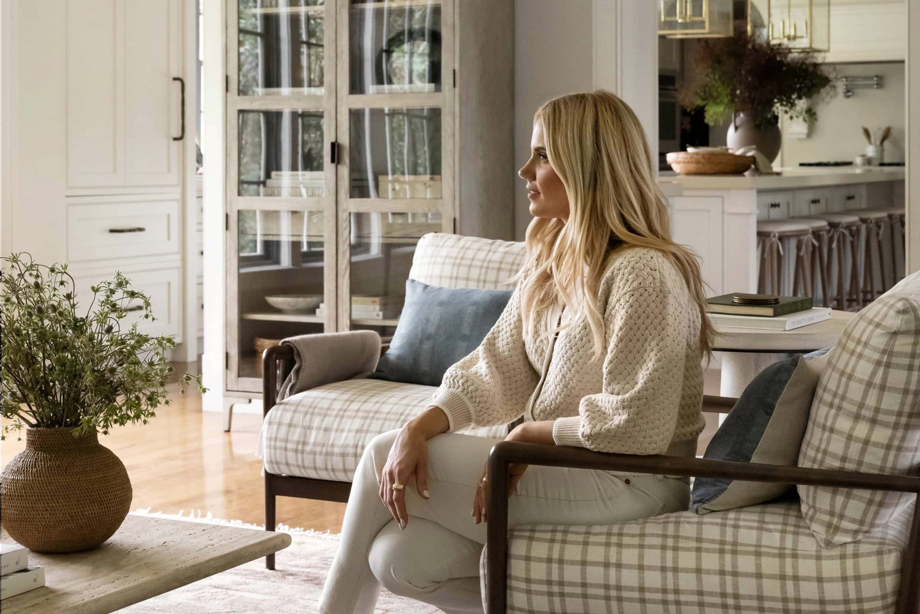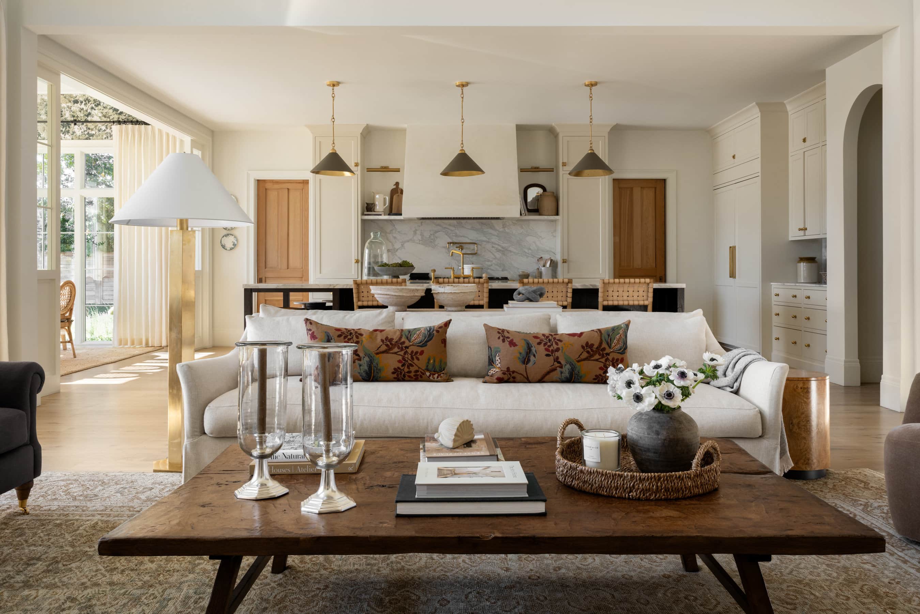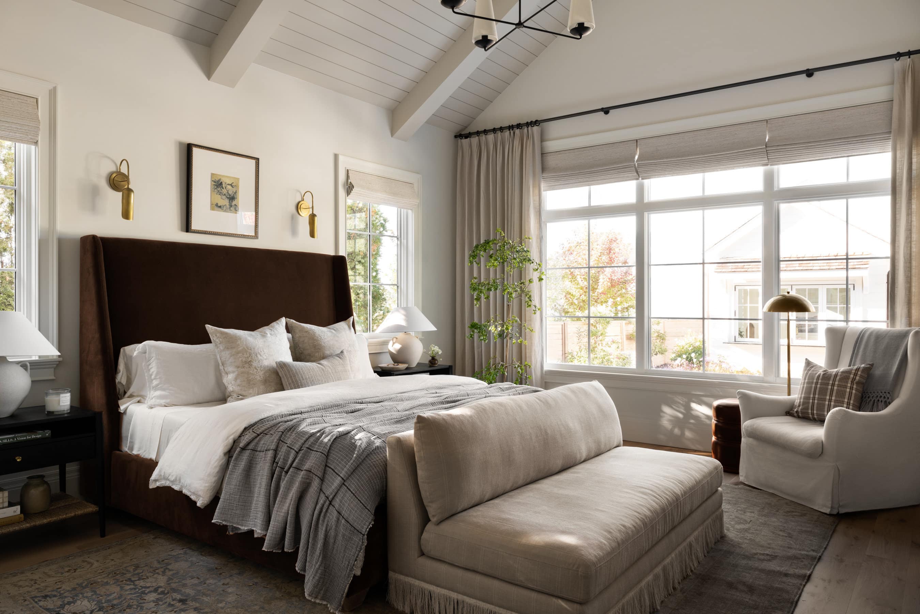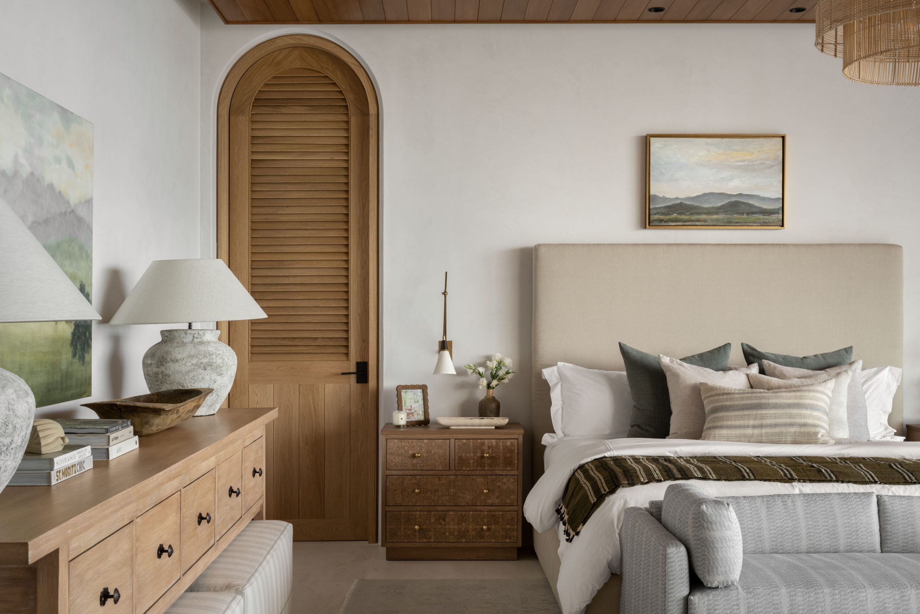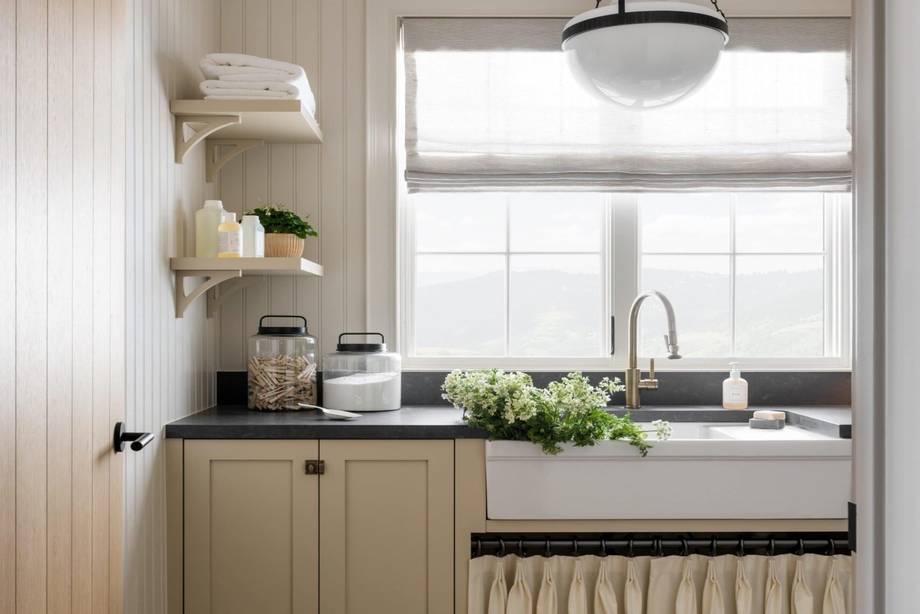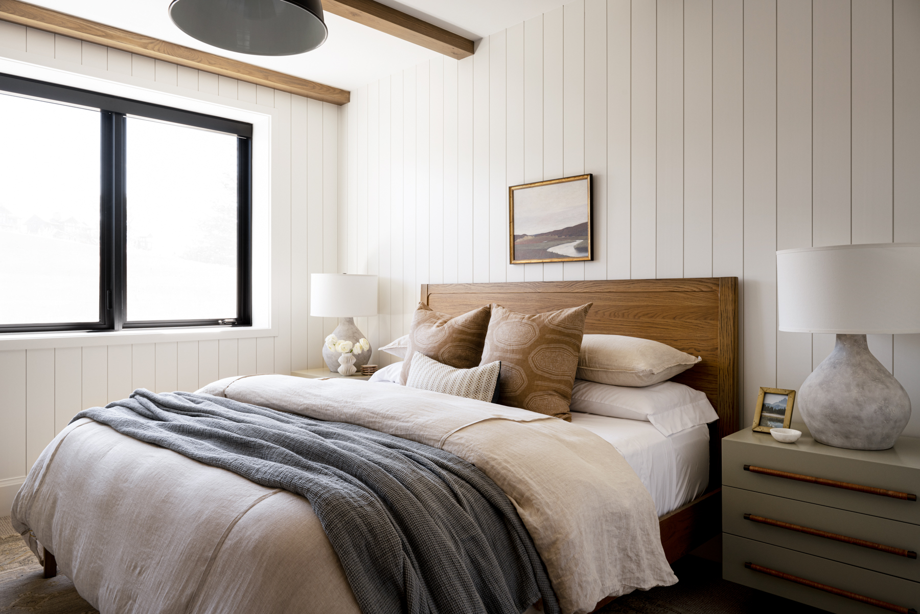
Mountainside Retreat: Basement Bunk Rooms & Guest Beds & Baths
The guest spaces in our latest project.
10 September 2021 -
Designed for entertaining…
the basement of our Mountainside Retreat is the perfect place for our client’s big family to gather together and make memories.
We were so lucky to collaborate with Lloyd Architects and Jackson and Leroy on this project, and we can’t wait to show you around the basement guest rooms and bunk room!


The bunk room…
is every kid’s dream. Designed for cousin sleepovers and playtime, this space is transitional enough for both older and younger kids while still feeling playful.
We started by incorporating the wood tones that you see throughout the home here and added subtle patterns in the bedding with checks and stripes to bring in interest.
The vintage rug centering the room adds an element of sophistication and the bench against the back wall creates a moment for seating and styling artwork as a focal point.
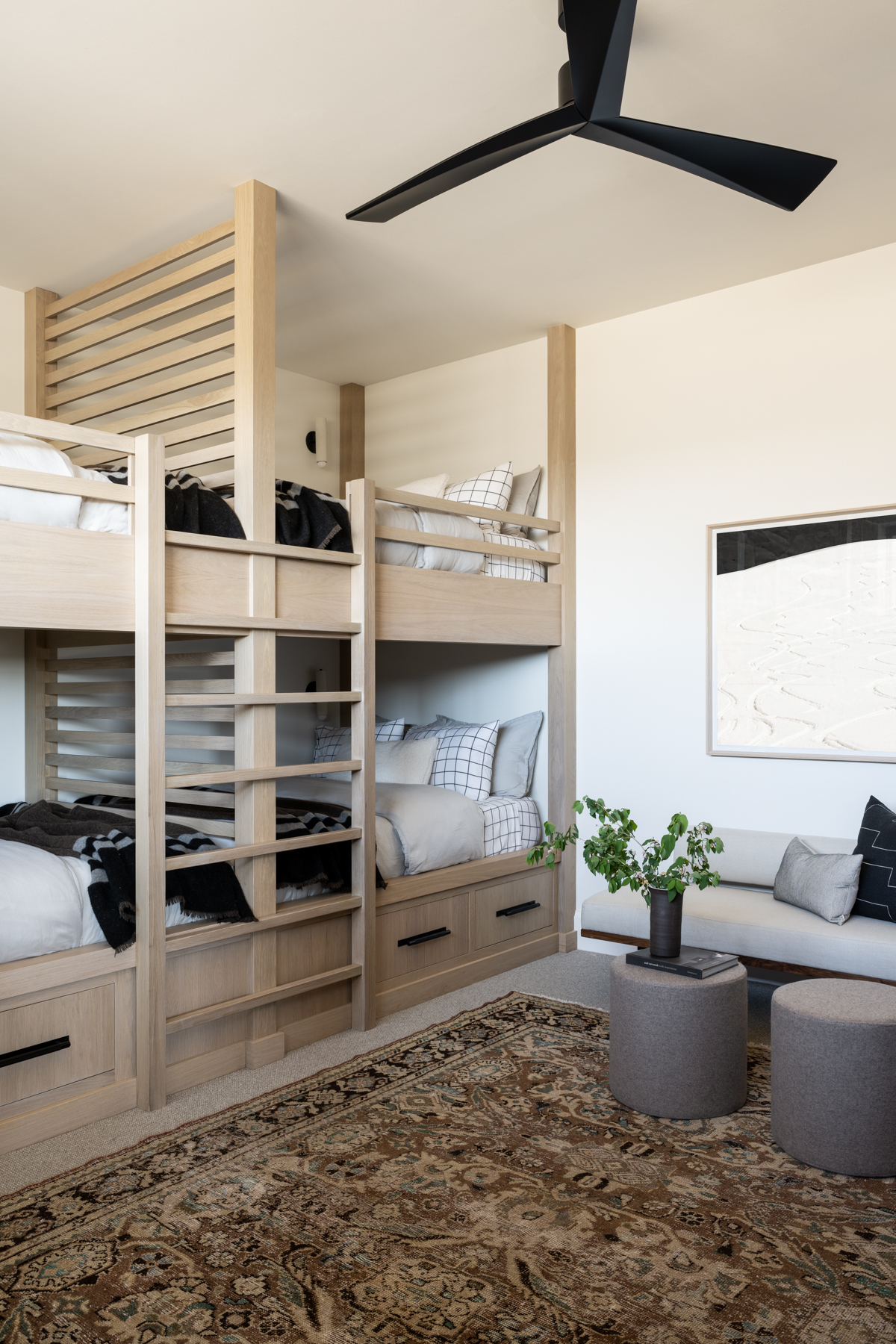
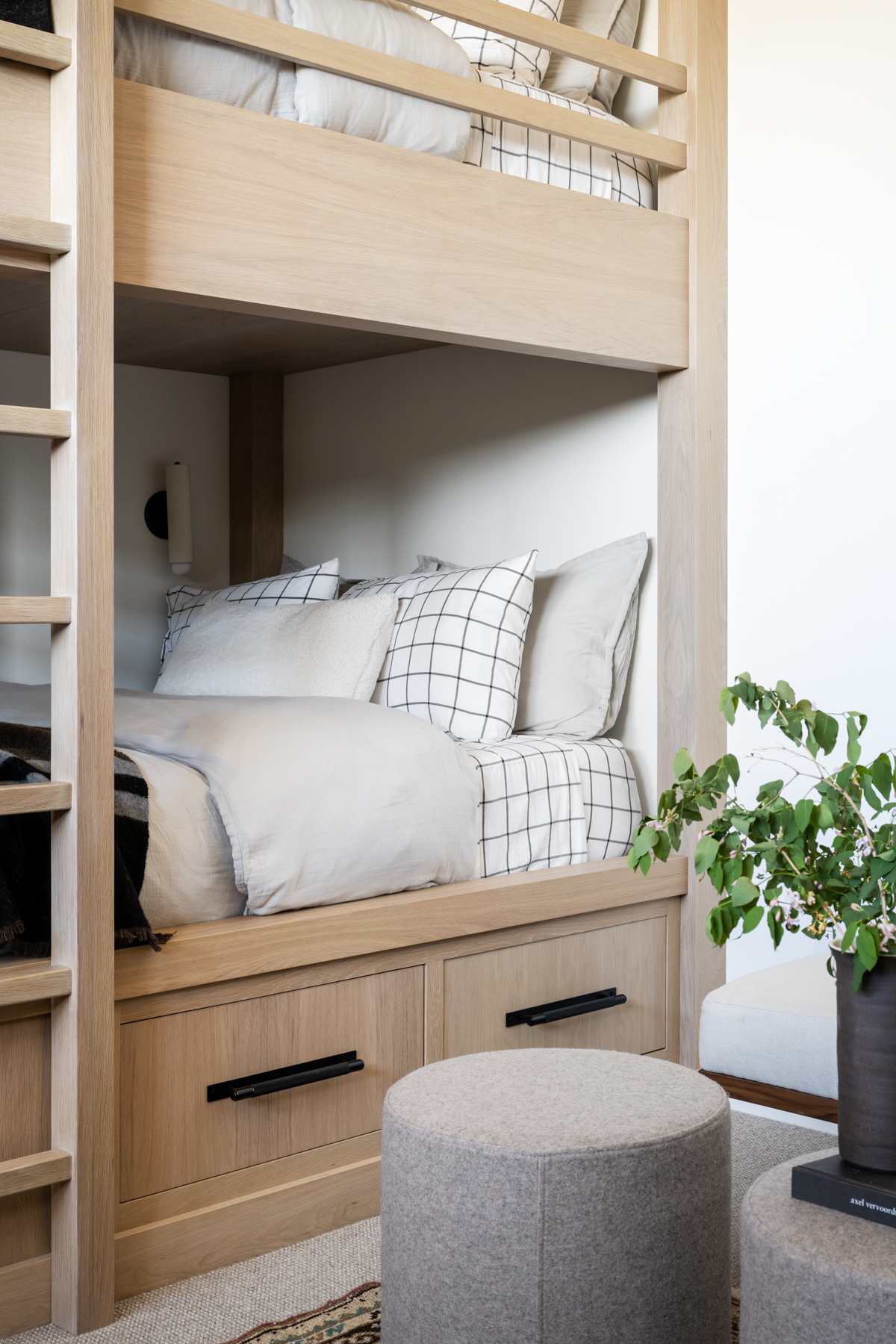
We knew we needed a closet in this space for guest storage, but we wanted to make it feel more interesting than the typical walk-in. We decided to do this really cool solution with a dark grey stained built-in and wooden shelves for styling or storing linens.
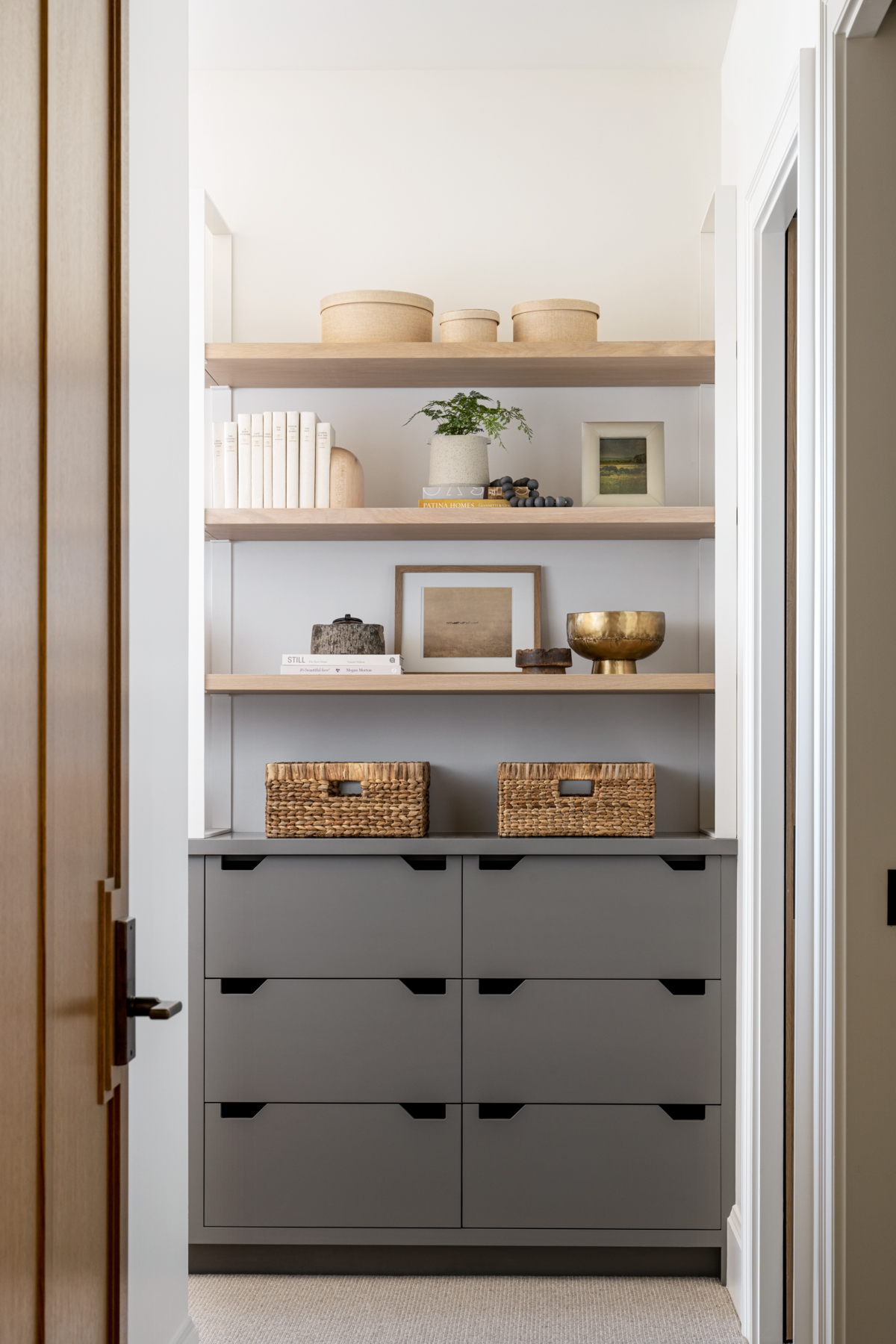
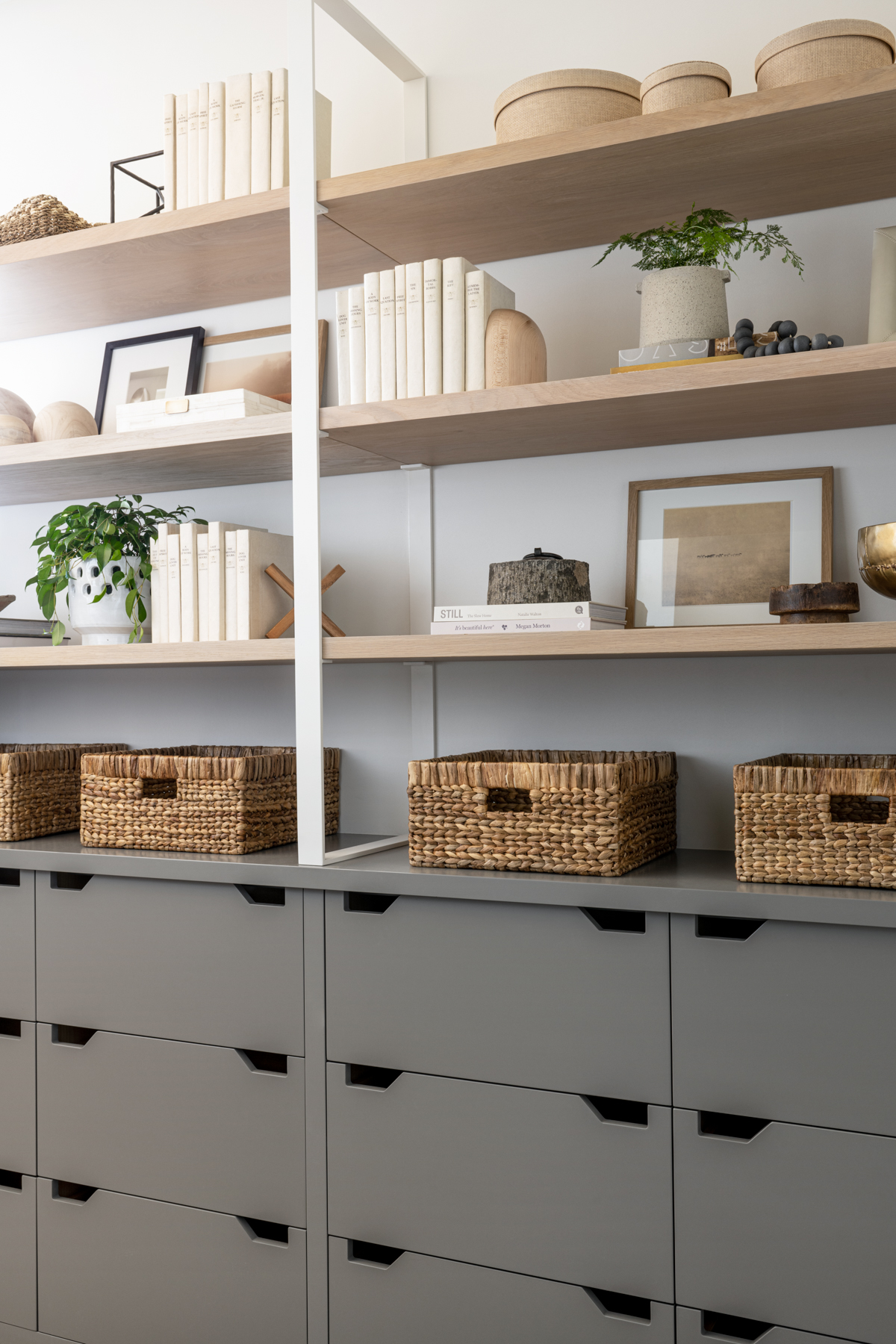
Mountainside Retreat: Basement Bunk Rooms & Guest Beds & Baths
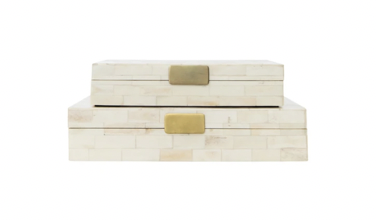
Grid Bone Box
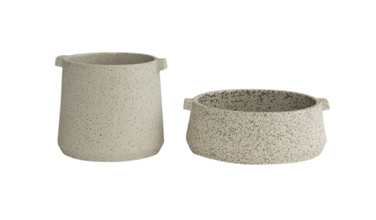
Ladd Stoneware Planter
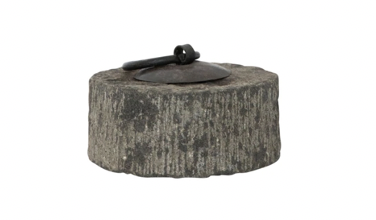
Stone & Iron Door Stop

Iron Cubed Object
In the bunk room bath, we went for a dark-on-dark look with dark cabinetry and high-contrast tile that is really playful but still feels grown-up.
Mountainside Retreat: Basement Bunk Rooms & Guest Beds & Baths
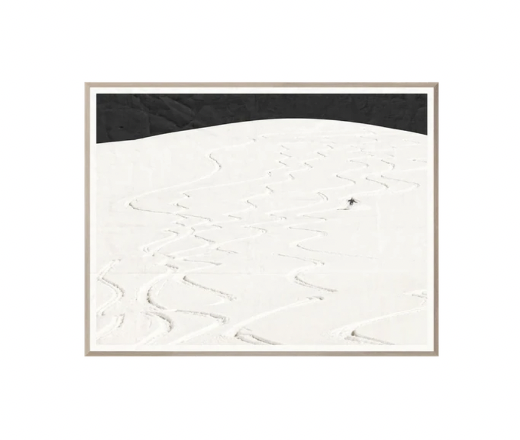
Backcountry Ski
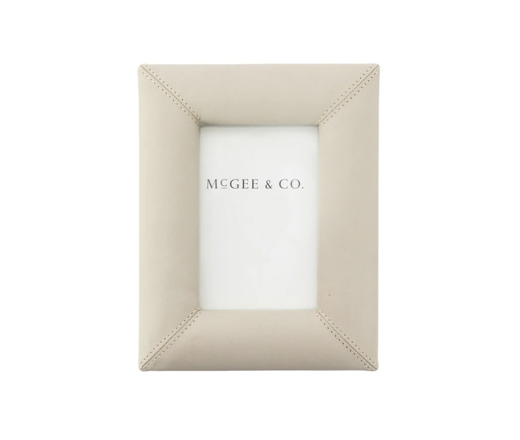
Crafted Leather & Stitch Frame
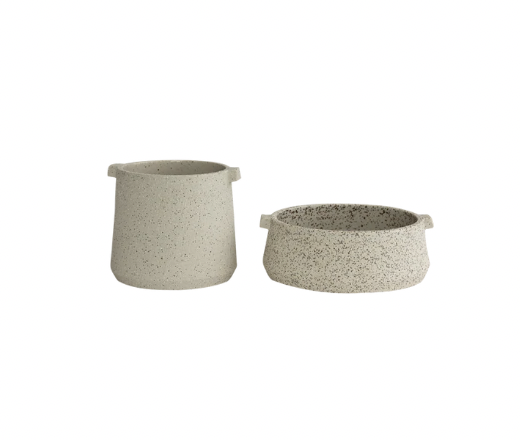
Ladd Stoneware Planter

Stone & Iron Door Stop

Grid Bone Box
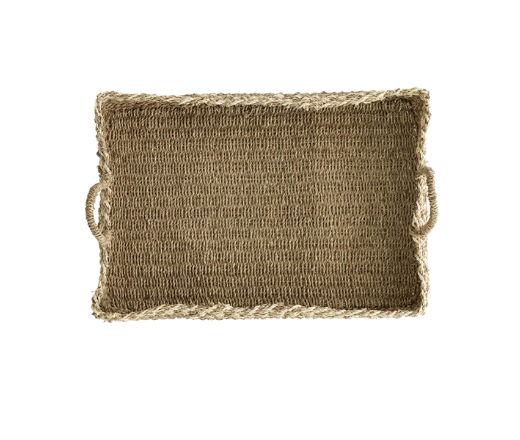
Cordova Tray

Iron Cubed Object

Caldwell White Bath Collection

Murchison-Hume Hand Soap
In the first guest space…
wooden beams and vertical shiplap draw the eye to a modern light fixture softened by warm-toned textiles throughout the room.
The bedding pulls in hues from our client’s artwork above the bed, blending warm and cool colors with terracotta pillows, a creamy duvet, and a relaxed grey throw draped on the end of the bed.
We coordinated the nightstands with the patterned grey rug and added a textural lamp, a carefree for water, and an interesting vase with flowers to complete the look.

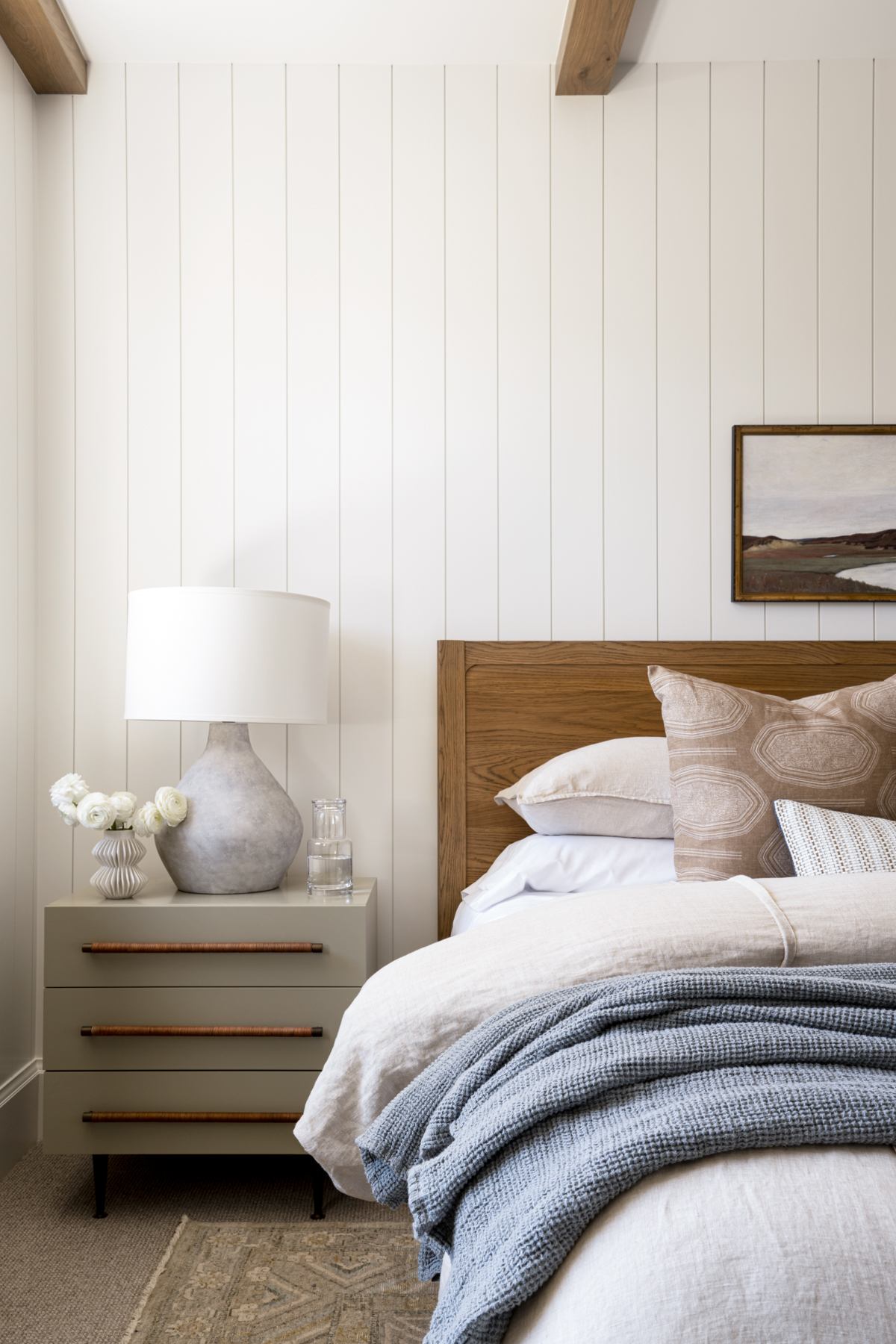
Mountainside Retreat: Basement Bunk Rooms & Guest Beds & Baths
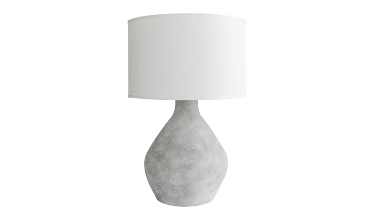
Stetson Table Lamp

Meridian Hand-Knotted Rug
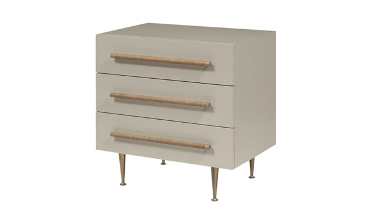
Westlyn Nightstand

Eugene Pendant
Each guest room has its own on-suite bathroom, and in this one, we went with a light wood vanity and cool grey countertops. Pretty bath accessories complete the look and make for an even better guest experience.
Mountainside Retreat: Basement Bunk Rooms & Guest Beds & Baths
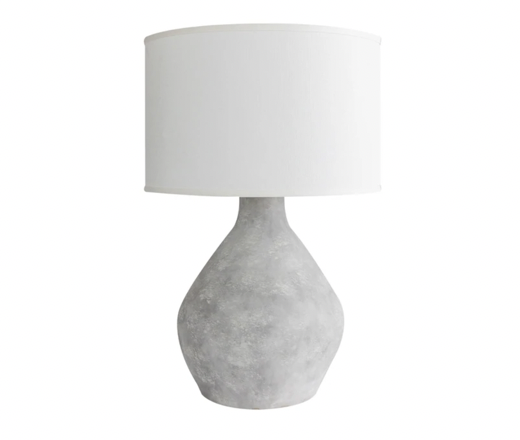
Stetson Table Lamp

Meridian Hand-Knotted Rug
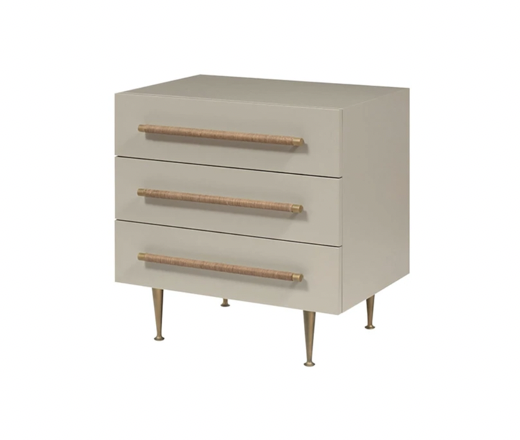
Westlyn Nightstand

Eugene Pendant
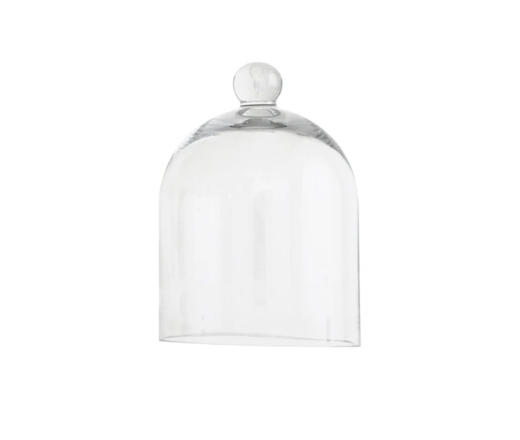
Glass Cloche

Averie Knit Throw
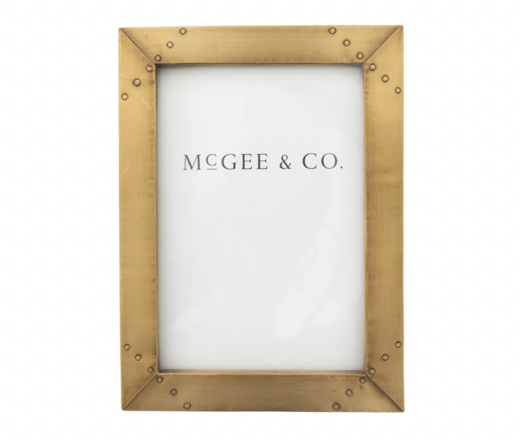
Industrial Brass Frame
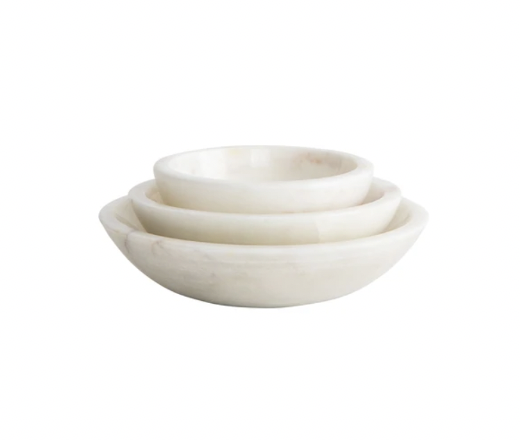
Marble Nesting Bowls (Set of 3)
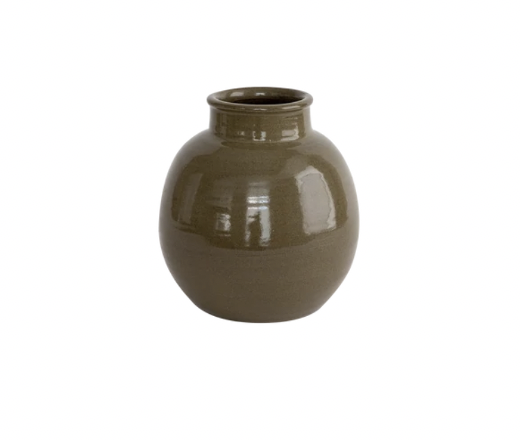
Brookings Carob Stoneware Vase

Wool Sea Sponge
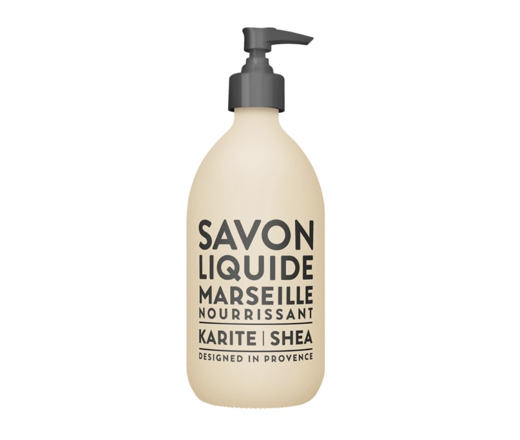
Shea Liquid Soap
A shapely modern light fixture…
reaches across the ceiling of our second guest bedroom space to set the tone. Wooden beams repeat on the ceiling of this space, complementing the modern wooden dresser and bed.


A big light-colored rug, white nightstands, and minimal bedding keep the space feeling bright and inviting, while moody styling accents bring dimension to the look.
Mountainside Retreat: Basement Bunk Rooms & Guest Beds & Baths

Watercolor Barn I

Sumava Table Lamp
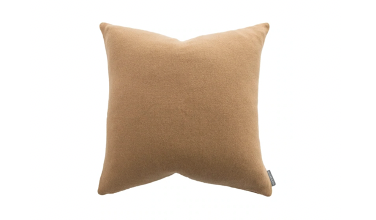
Evelyn Knitted Sweater Pillow Cover
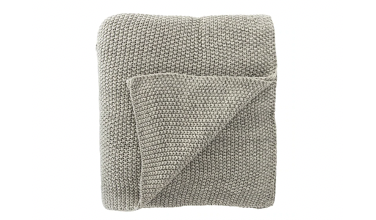
Sweater Knit Blanket
In this bathroom, we continued the thread of moodiness and went with dark-stained cabinets and limestone tile. Veined marble and pretty decor accents brighten the look and pull everything together.
Mountainside Retreat: Basement Bunk Rooms & Guest Beds & Baths

Watercolor Barn I

Sumava Table Lamp

Jace Inset Circle Mirror
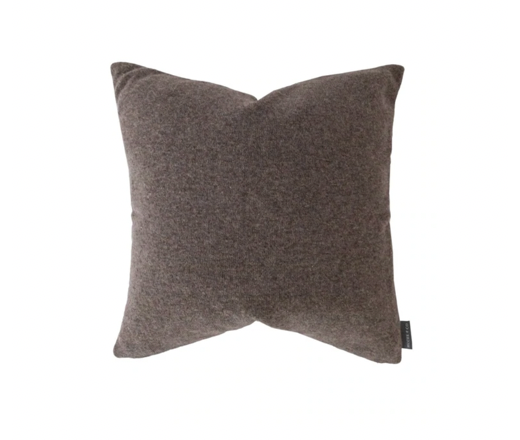
Evelyn Knitted Sweater Pillow Cover

Duo Marble Stone Links
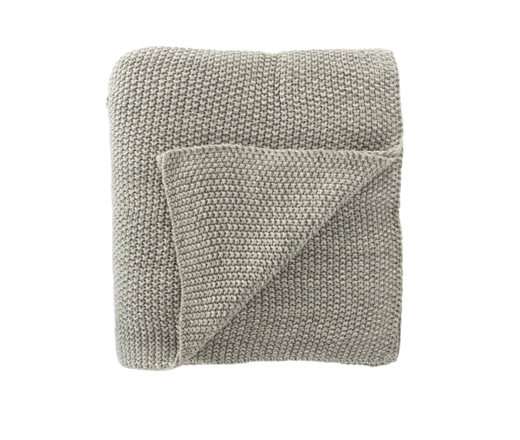
Sweater Knit Blanket
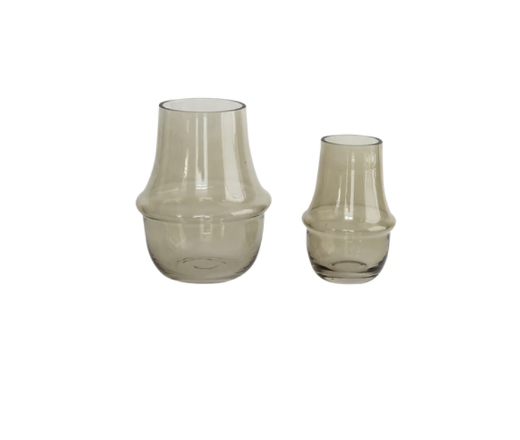
Taupe Glass Vase

White Tea Liquid Soap
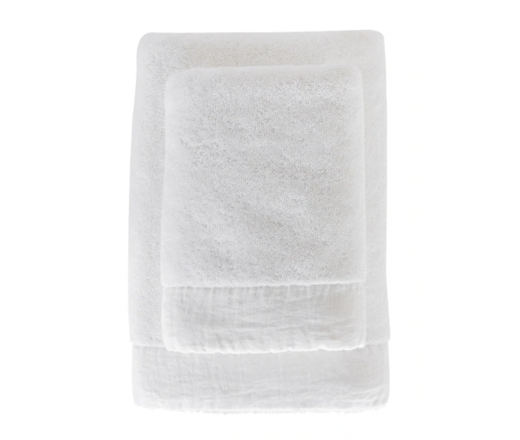
Istanbul White Bath Collection
A metal canopy bed…
brings immediate interest to the third guest bedroom, accentuating the black metal windows and wooden ceiling beams. Asymmetrical nightstands and an angular sconce make the room feel thoughtful and curated, while repeated elements tie into the rest of the basement area.
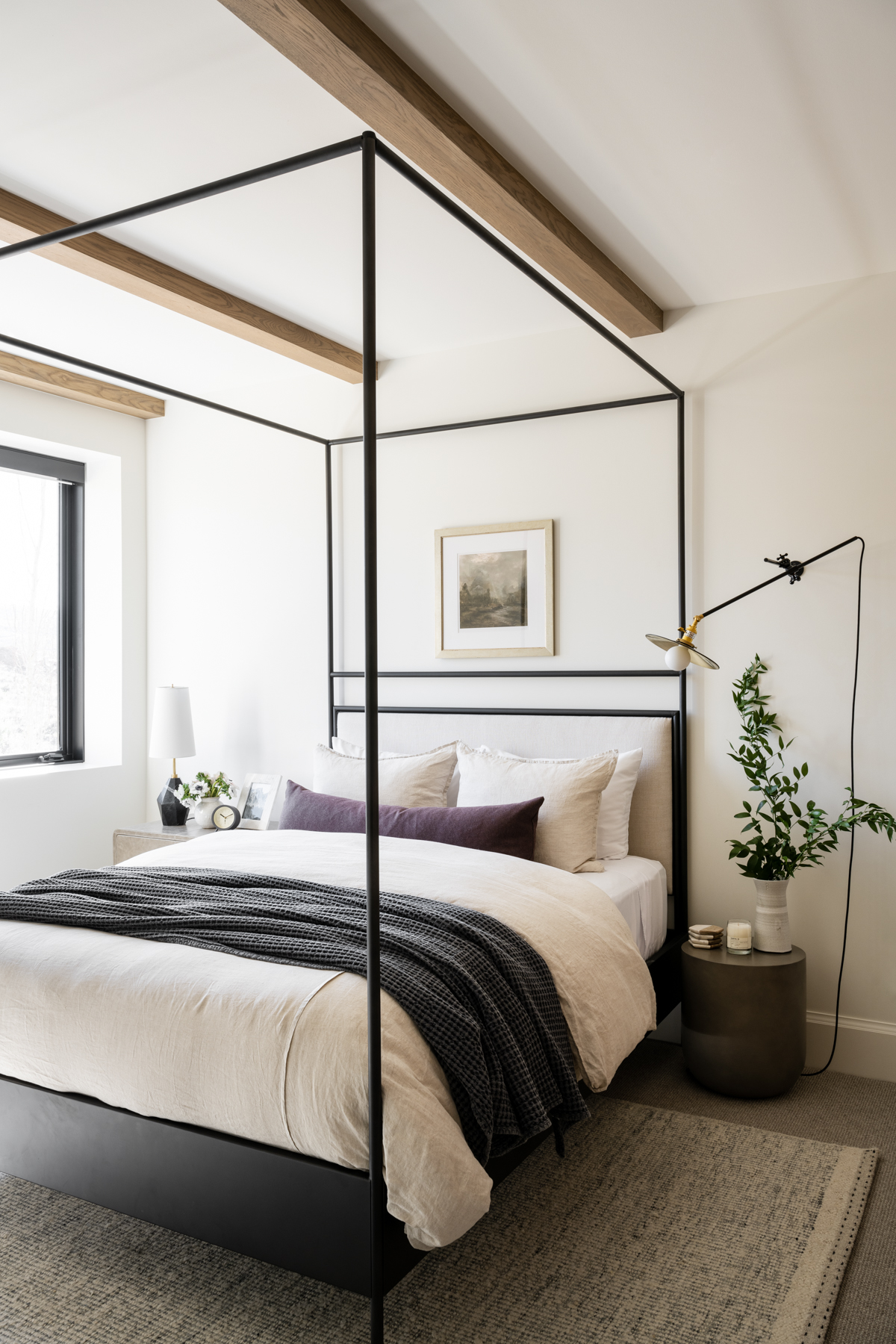

Mountainside Retreat: Basement Bunk Rooms & Guest Beds & Baths

Sutherland Canopy Bed
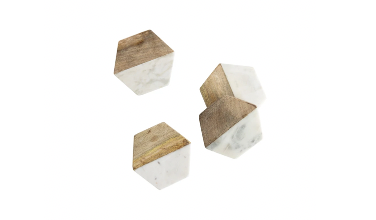
Hex Coasters (Set of 4)
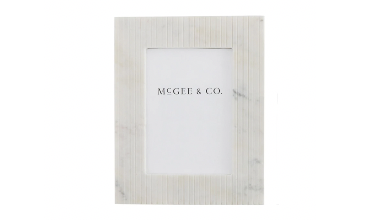
Marble Pinstripe Frame
One of our favorite details in this space is the wooden closet detail. Stained to match the ceiling beams, it adds a modern feeling to the room that we couldn’t love more.
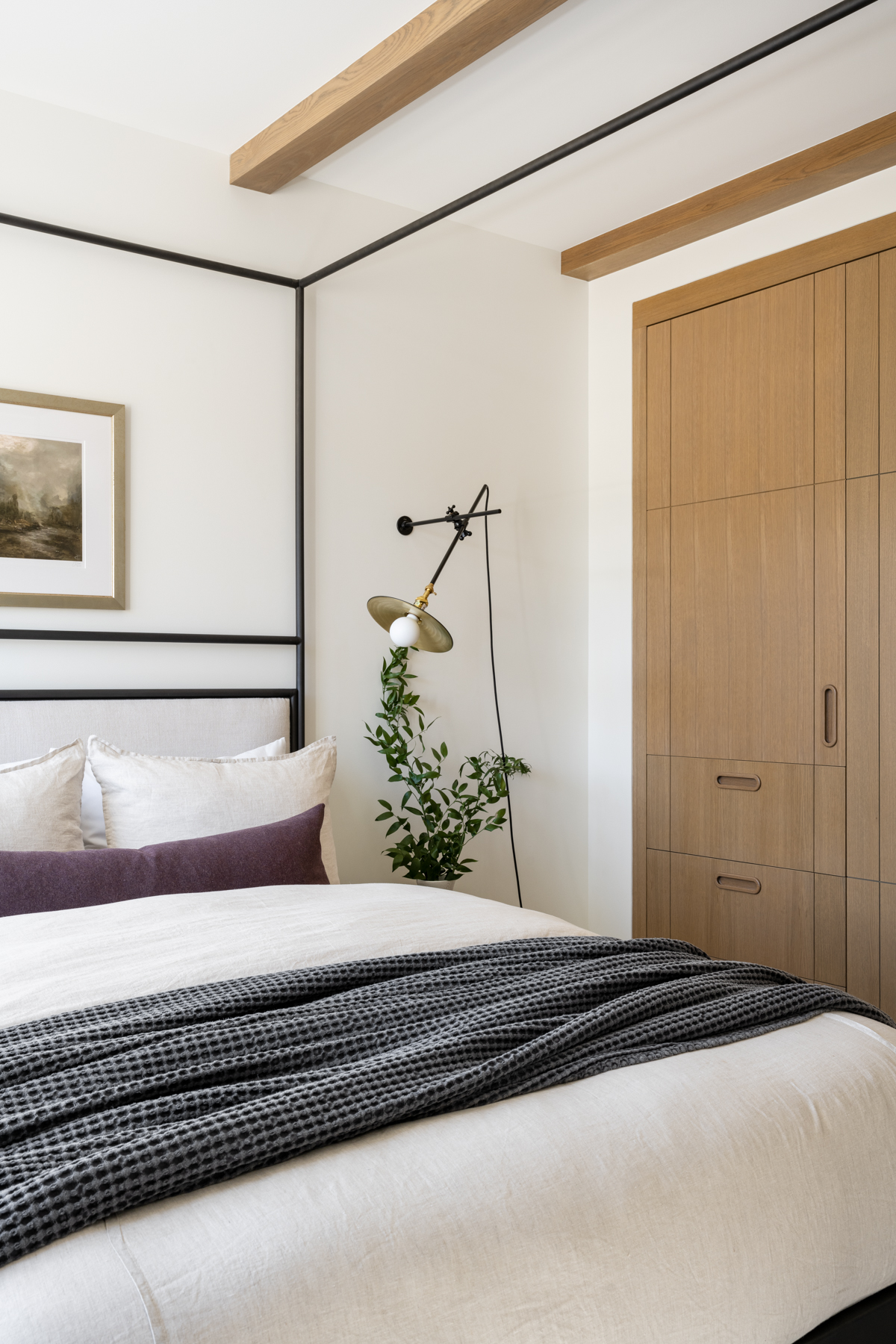

The final guest bathroom is finished with cool-toned elements: a light grey vanity and a veined marble. We mixed finishes in this space with silver hardware on the sconces and cabinetry and matte black faucets.
Mountainside Retreat: Basement Bunk Rooms & Guest Beds & Baths

Sutherland Canopy Bed
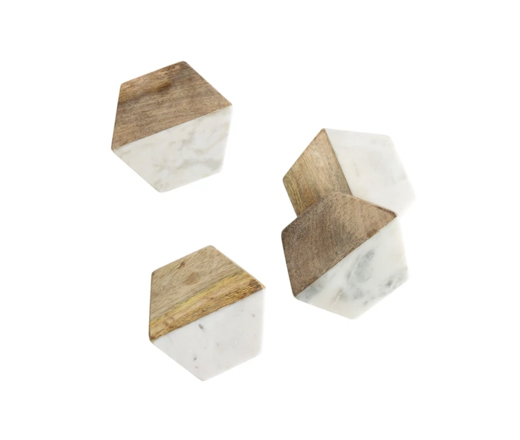
Hex Coasters (Set of 4)

Bucharest Iron Bells

Marble Pinstripe Frame
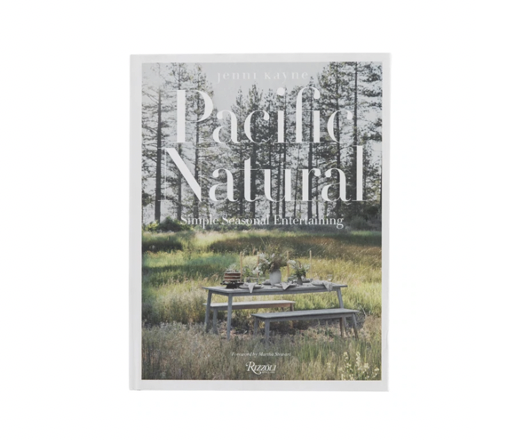
Pacific Natural
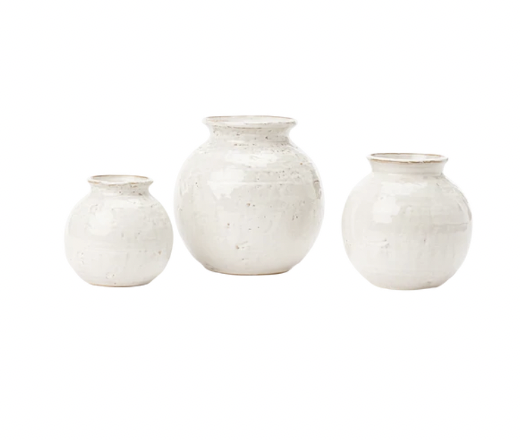
Rounded Ceramic Vase

Winterscape
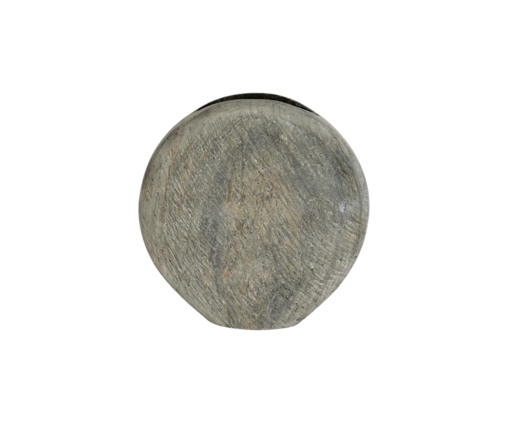
Rounded Slate Vase
