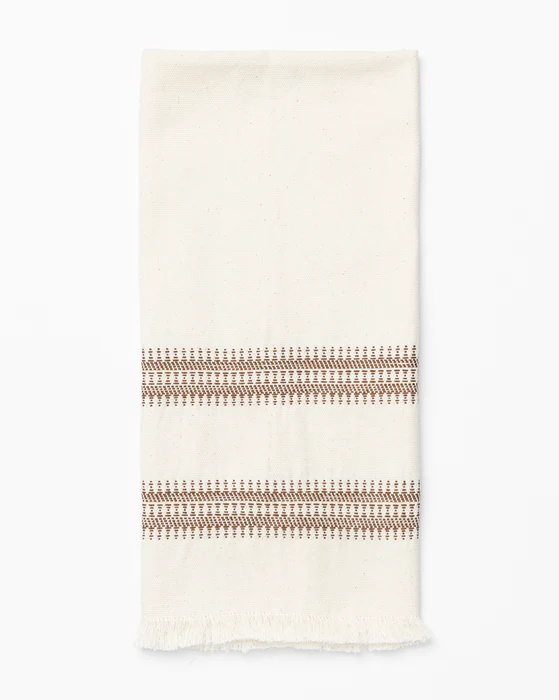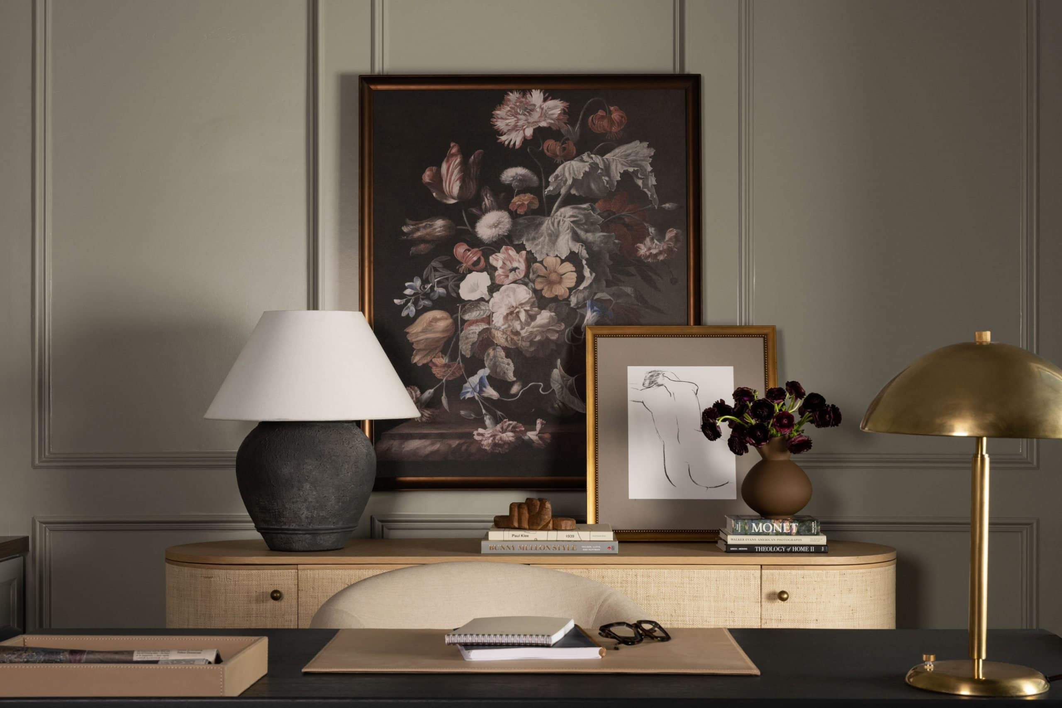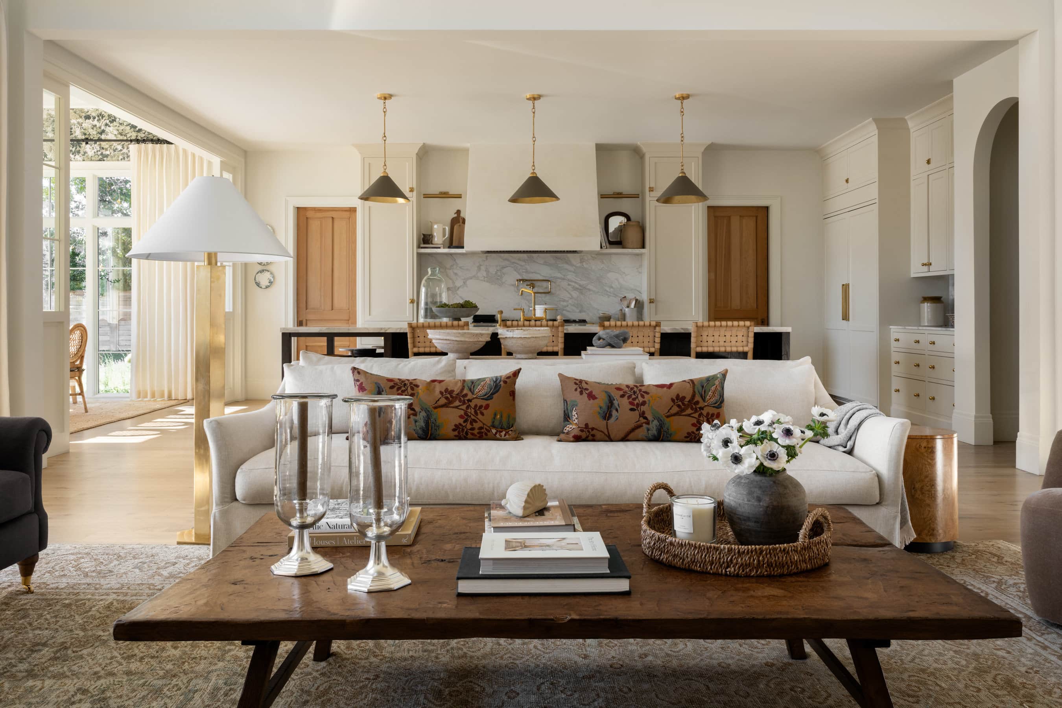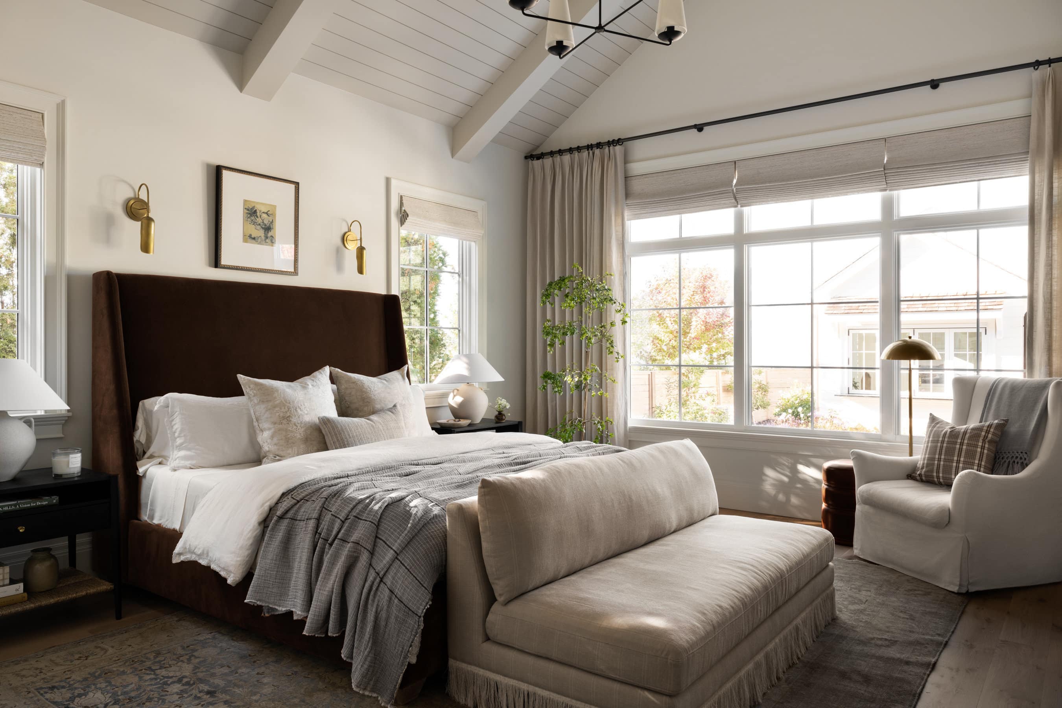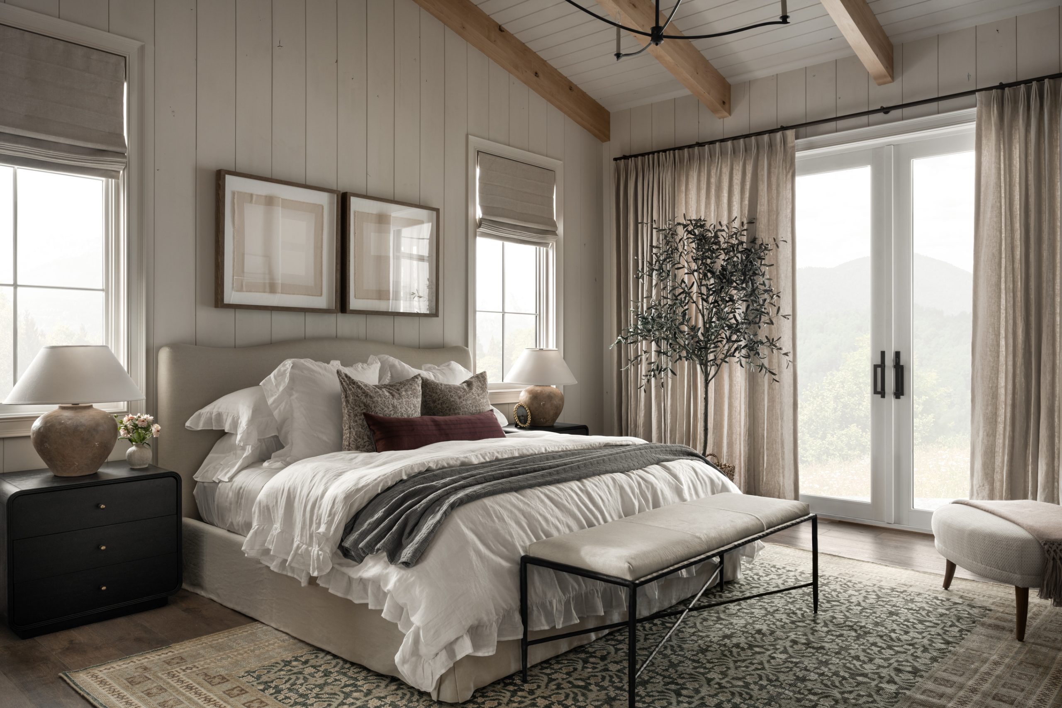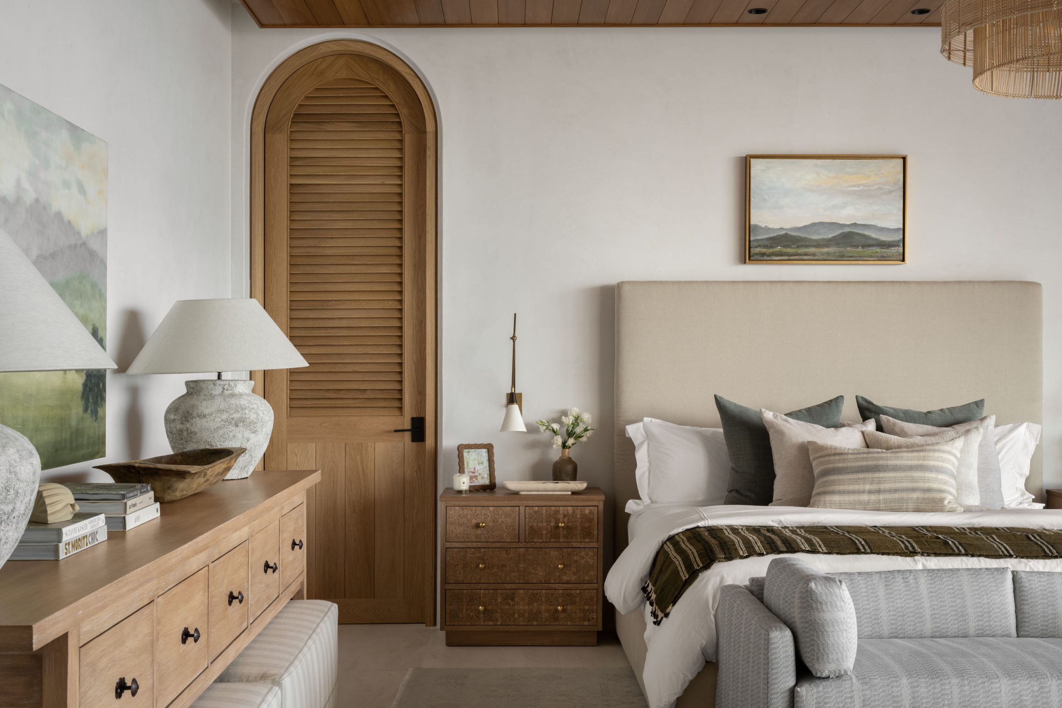
The Color-Coded Bedrooms of Cabo Dos Vistas
A tour of the home's sleeping quarters.
20 September 2023 -
“Our client has a large family. They host and entertain, and this house will be a spot for gathering,” explains Shea of the client’s requests for Cabo Dos Vistas, our first international design project. To house the influx of friends and family who our clients hope will join them for a vacation on the sunny beaches of Mexico’s Baja California peninsula, many bedrooms were to be made. “At the beginning of our design process,” Shea says, “the clients requested we give each room a color theme, that way guests know they’re in the “Pistachio Room” or the “Terracotta Room. So we’ve incorporated that theme into the built-ins, the rugs, and the textiles.”
While the bedrooms inside the home have ocean views, “we wanted to stay away from the traditional coastal home you imagine with white tongue & groove paneling, white oak beams, and a lot of blue elements,” explains Shea. Instead, Shea and the design team approached the overall aesthetic with timelessness, utilizing organic materials like plaster and limestone and incorporating coastal elements sparingly, or in unexpected ways. “In the bedrooms, we selected hotel bedding to make it uniform throughout and art that has coastal-inspired color palettes without leaning too heavily into a theme,” Shea says, like sage instead of sea foam green and pale blue instead of turquoise.
While there are ten bedrooms on the property, not all were photographed. We focused our efforts on our top six favorites (which all appear in the webisode below) and we’re touring you through them all one by one. Follow along on a design tour of the color-coded bedrooms of Cabo Dos Vistas. And read about the design of the main spaces here.
No. 04 | Robin’s Egg Primary Suite
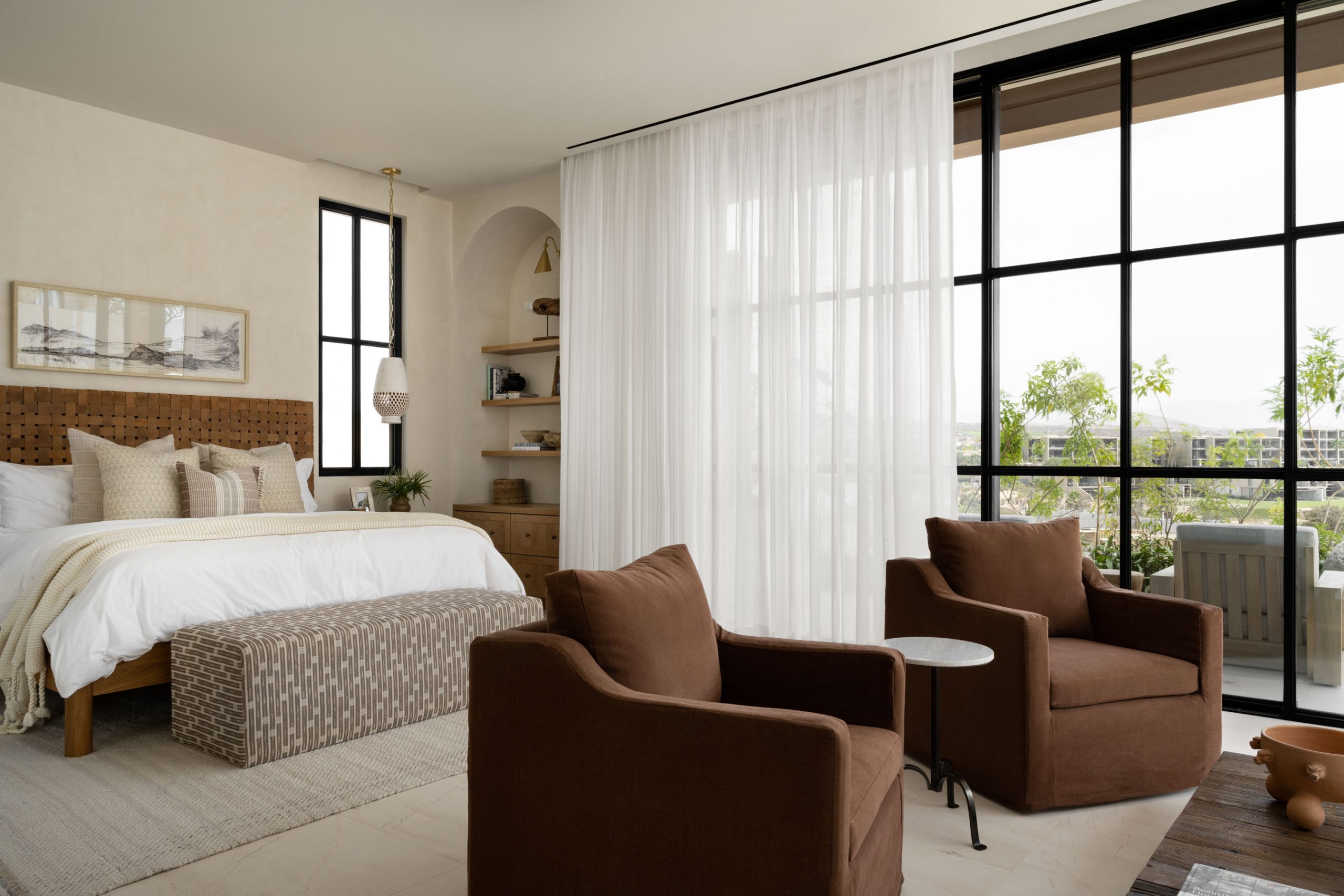
No. 01 | Pistachio Bedroom
“The view from this bed is magnificent,” says Shea, referring to the wall of retractable steel and glass doors at the foot of the bed in the junior primary suite. “This is a very lucky guest,” she adds. “In the Pistachio Room, we went with a green built-in with perforated details, and instead of it being a paint-grade material we used real wood so the wood grain shows through,” Shea explains. The exposed shelves are styled in collected odds and ends that take the coastal theme in a sophisticated direction. A patterned area rug and throw pillows, all vintage, have shades of blue and green that compliment the built-ins (painted in Farrow & Ball’s French Gray) and the room’s color theme.
The bedroom’s ensuite bathroom features Rosa Morada wood cabinetry, a species of wood commonly used in Mexico with a soft texture and feathery graining. A white quartz countertop with subtle veining and tumbled porcelain floors add texture to the space.
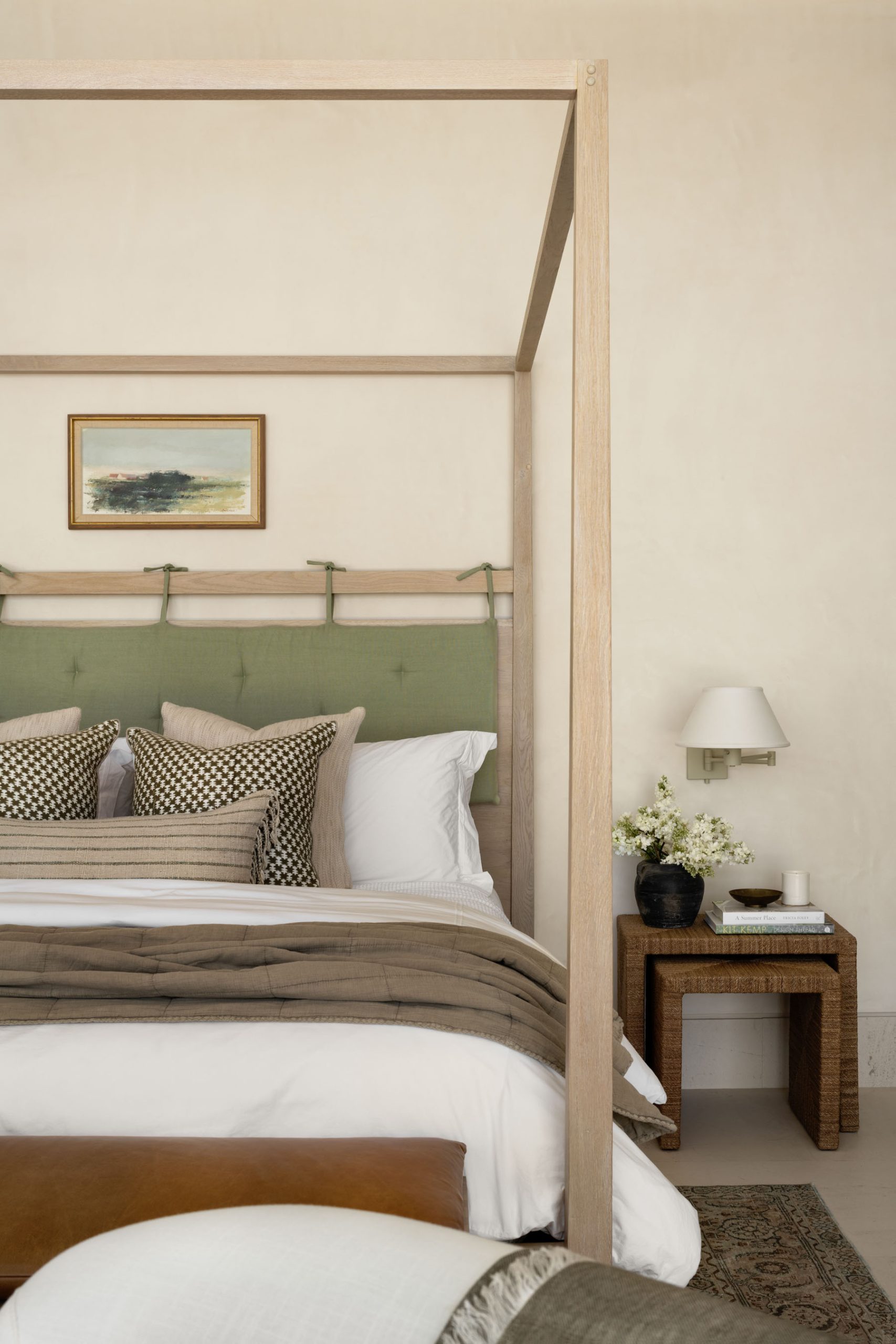
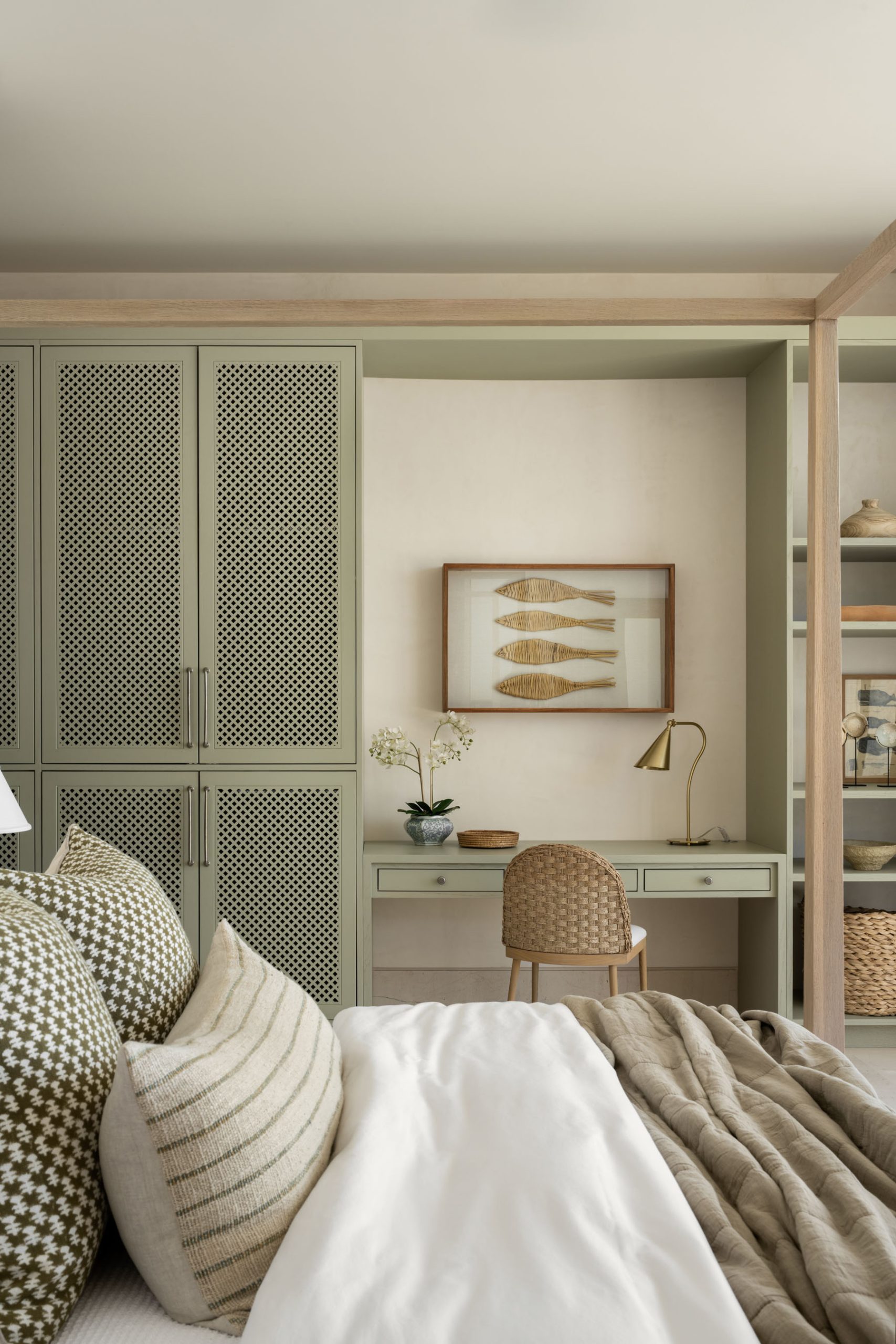
“The view from this bed is magnificent. This is a very lucky guest.”
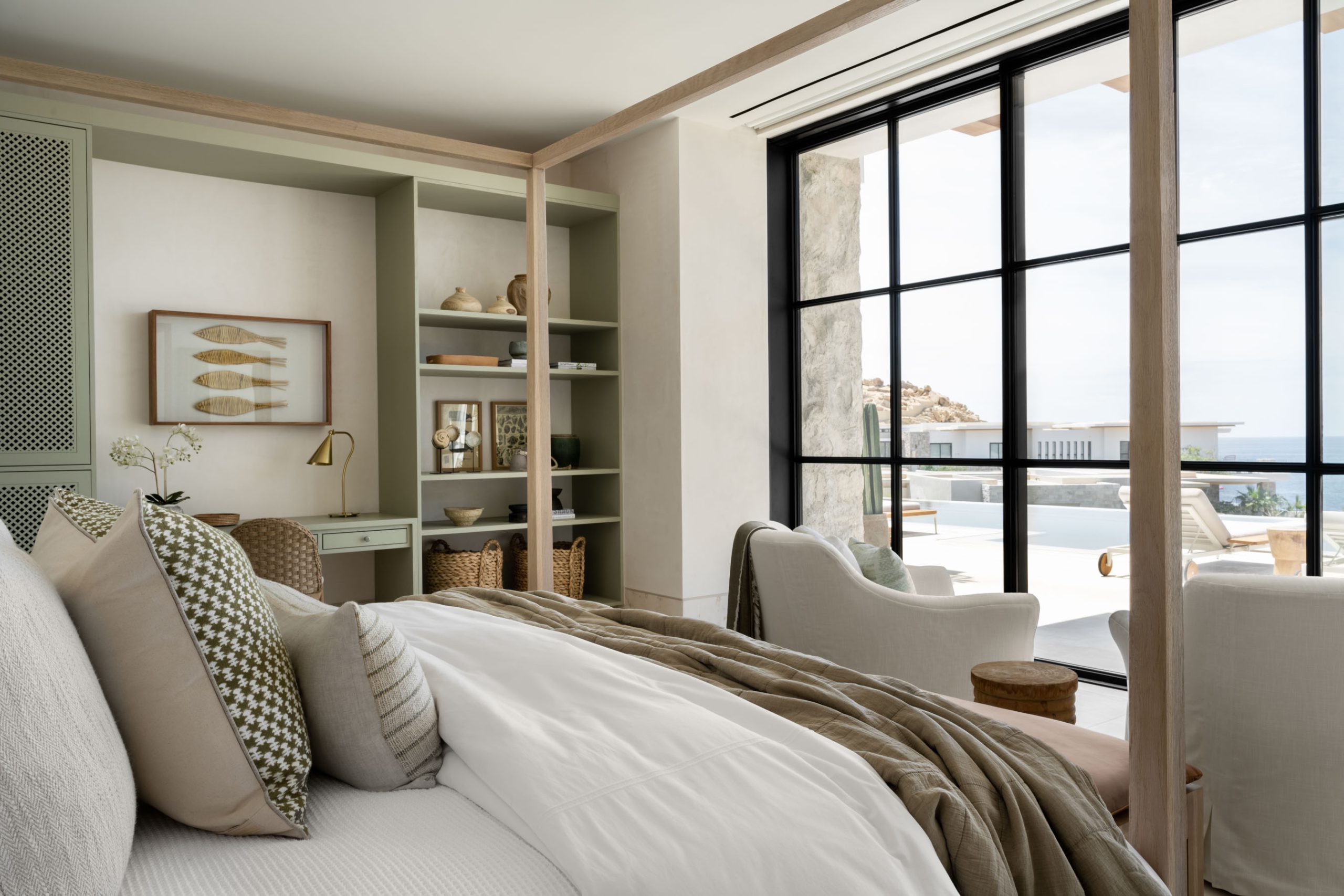
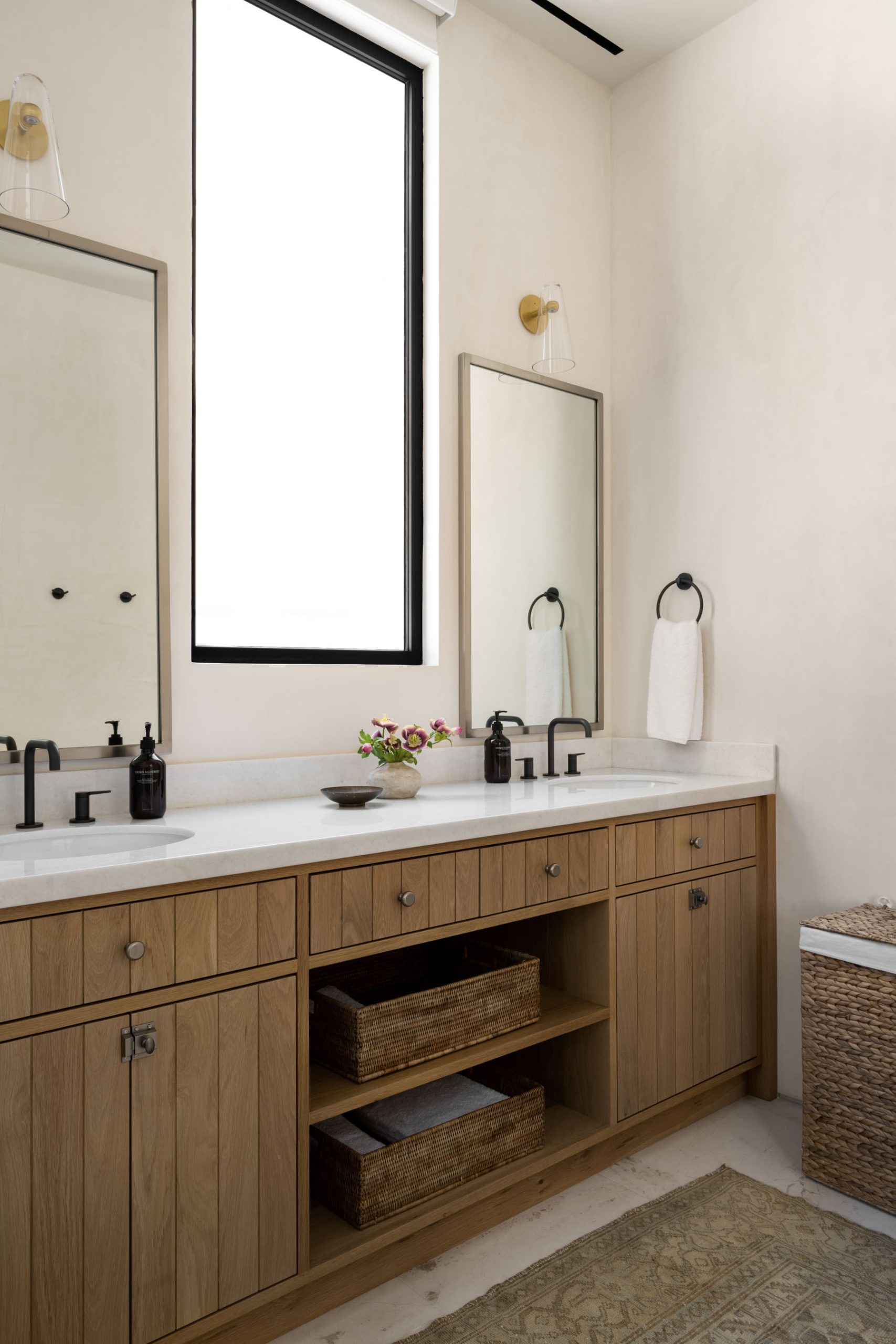
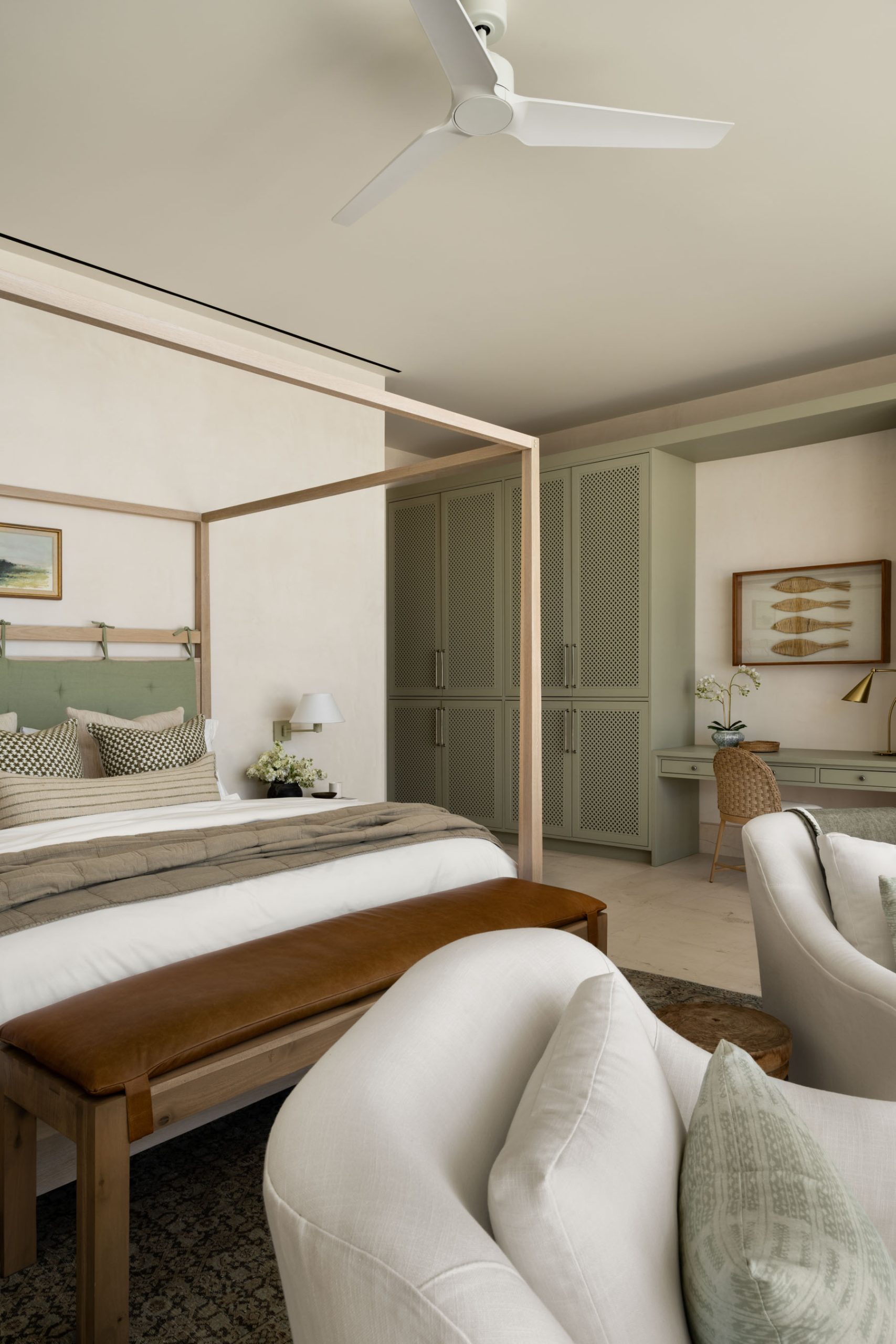
No. 02 | Blue-Sage Bunk Room
“It has lots of color and personality,” Shea says of the Blue-Sage Bunk Room. “We designed a really great cabinet detail that has a stripe effect,” leading guests with a unique rounded corner into the home’s first of two bunk rooms made to house the kids and grandkids of the clients. Custom oak built-in bunk beds were designed to tie into the wood used throughout the rest of the home. “One of the coolest details is the railing,” Shea says of the custom metal rails and ladders outfitting the four beds. The space is finished with a serape-inspired color palette. “It is tied together through the artwork, the accessories, and all the textiles,” adds Shea.
In the Blue-Sage Bunk Room’s ensuite bathroom “we have dual sinks with an apron-front detail,” explains Shea. “I cannot forget to mention the floors,” Shea exclaims of the star-and-cross tile whose styling has roots in Spanish and Morrocan design. “The pattern is great, the texture is incredible, and I love that it has a neutral tone but you’re getting a strong hint of pattern.”
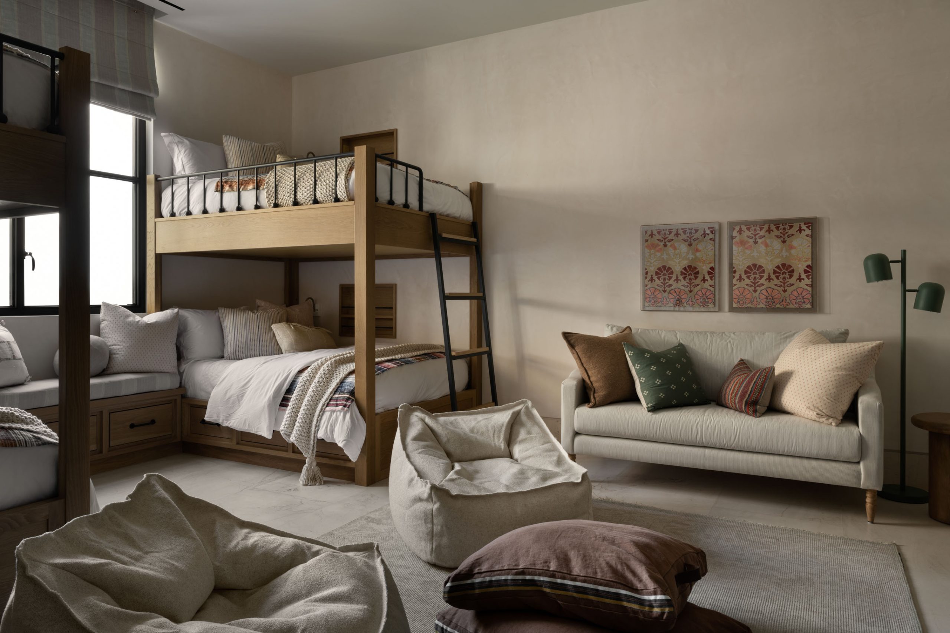
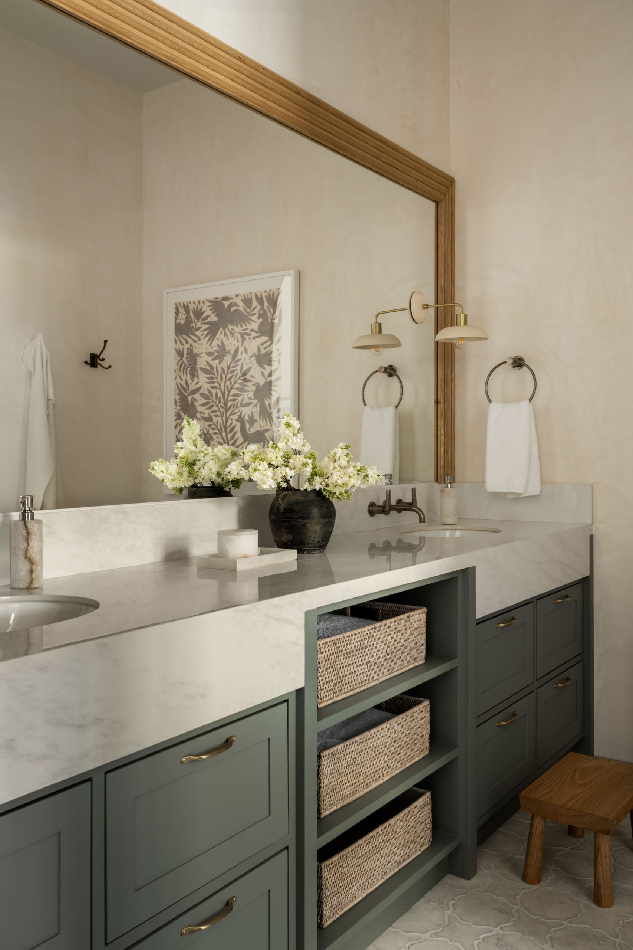
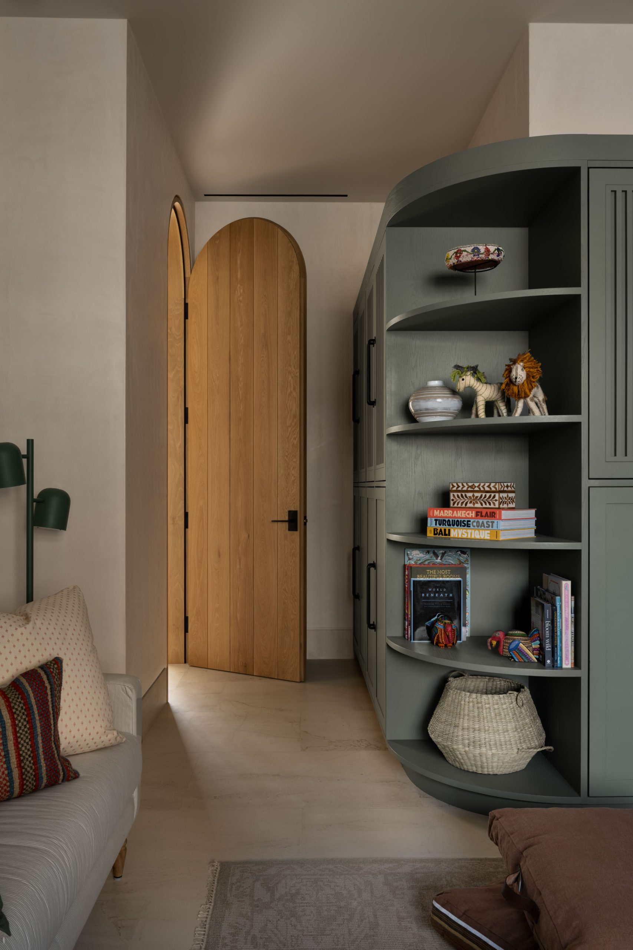
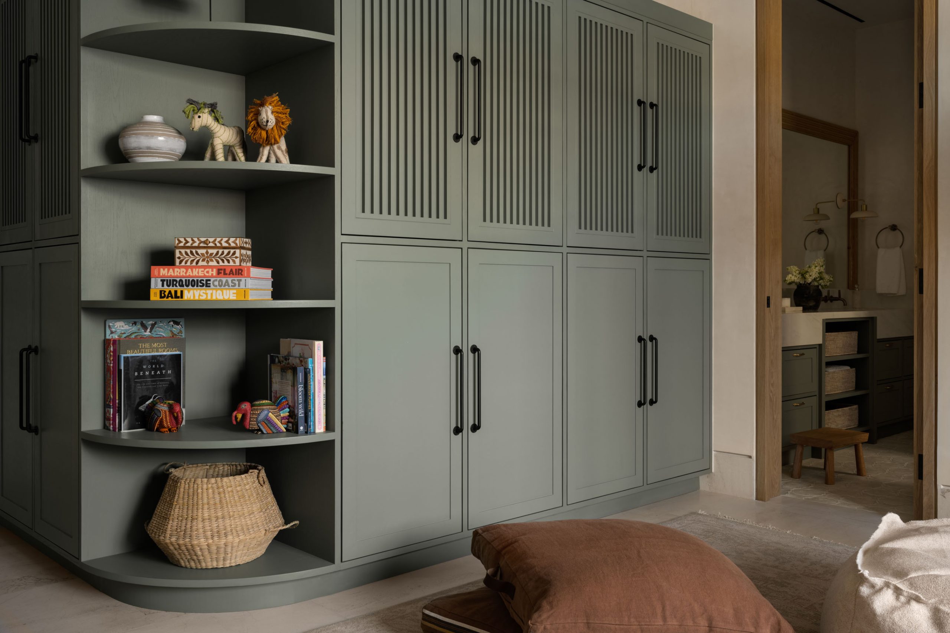
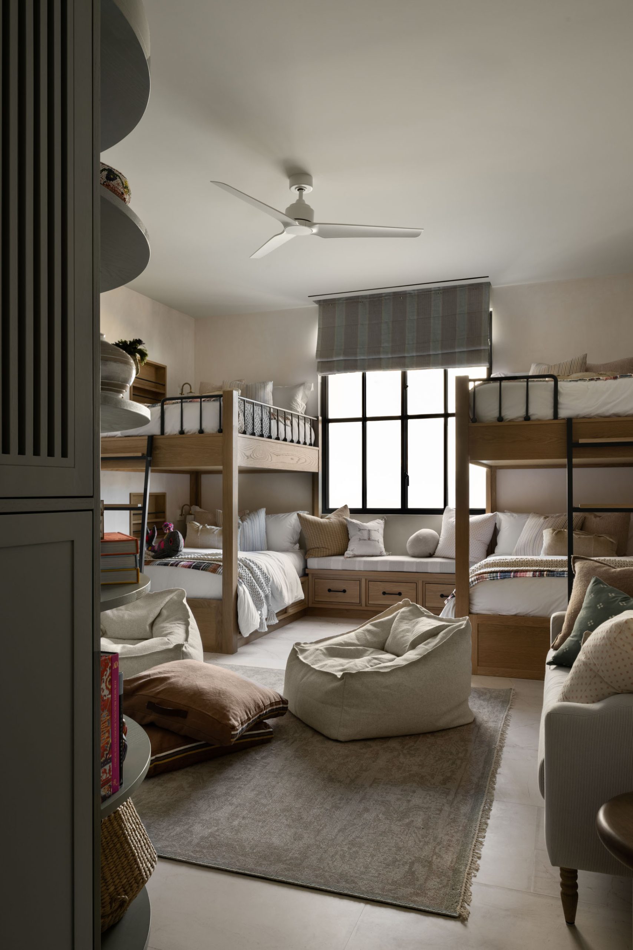
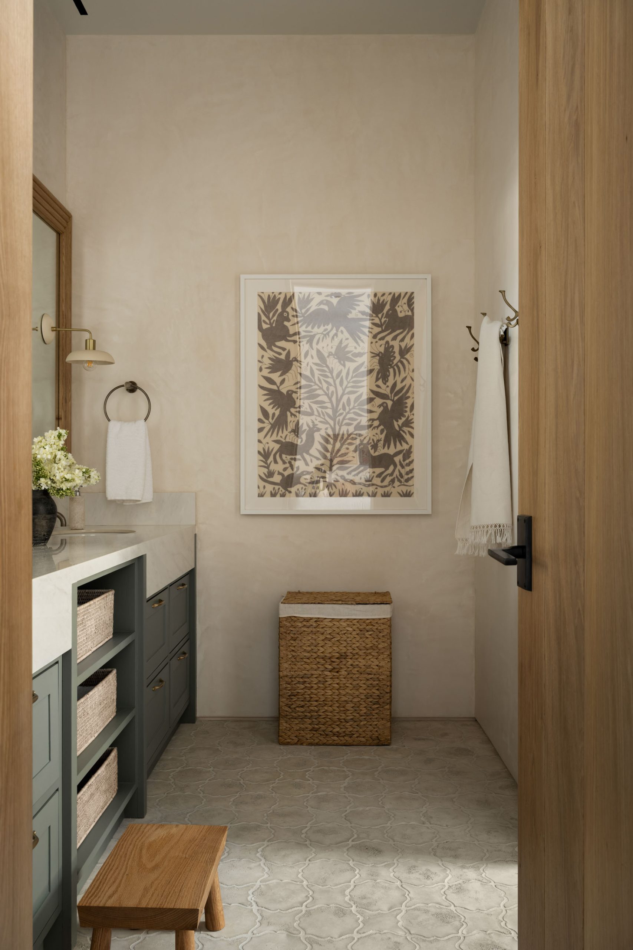
No. 03 | Terracotta Bedroom
“When you walk in, you immediately see that we have swivel chairs in a terracotta fabric and you know you have arrived at your destination,” says Shea of the guest bedroom’s color theme. A low-slung, vintage, wood coffee table sits alongside them. The bed features a woven leather headboard that plays off of the terracotta tone while introducing a new texture. When the clients announced that they didn’t love nightstand lamps, Shea and the design team utilized hanging pendants and wall-mounted sconces throughout the home instead. These have a white glaze on a terracotta material, reminiscent of traditional Oaxacan pottery.
The first thing you’ll notice in the Terracotta Bedroom’s ensuite bathroom is the herringbone pattern flooring in the room’s namesake color. A glazed tile in a bricklay pattern “wraps all of the walls, behind the vanity and up to the ceiling,” Shea explains. A handwoven rope mirror speaks to the coastal style and provides contrast between the lighter elements of the space.

"When you walk in, you immediately see the swivel chairs in a terracotta fabric and you know you have arrived at your destination."
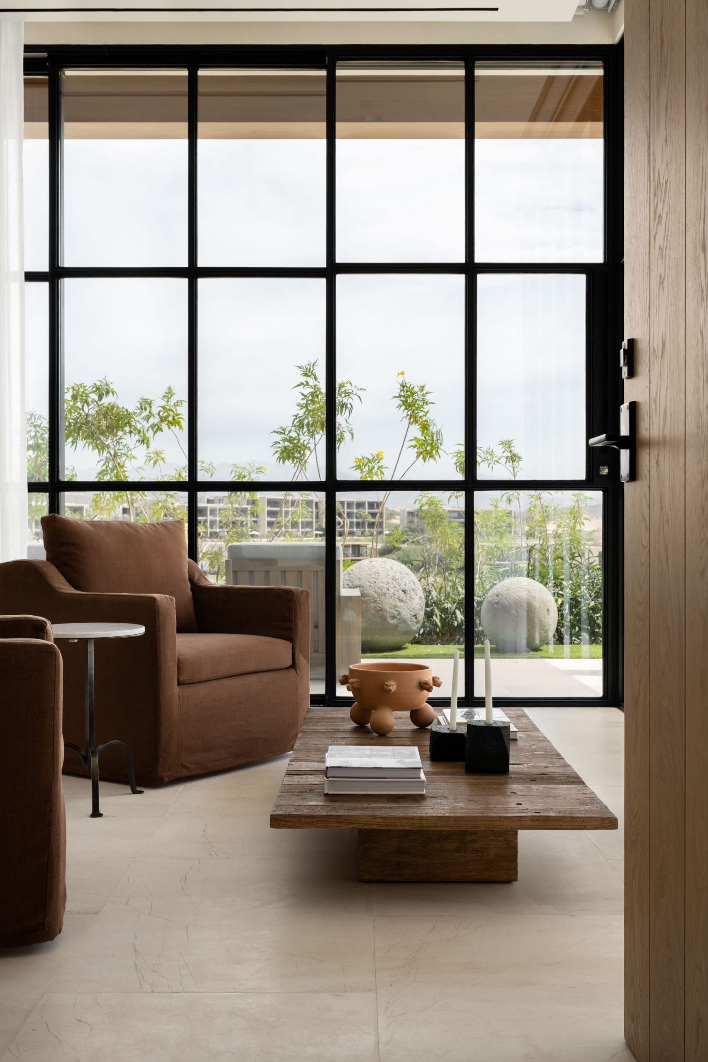
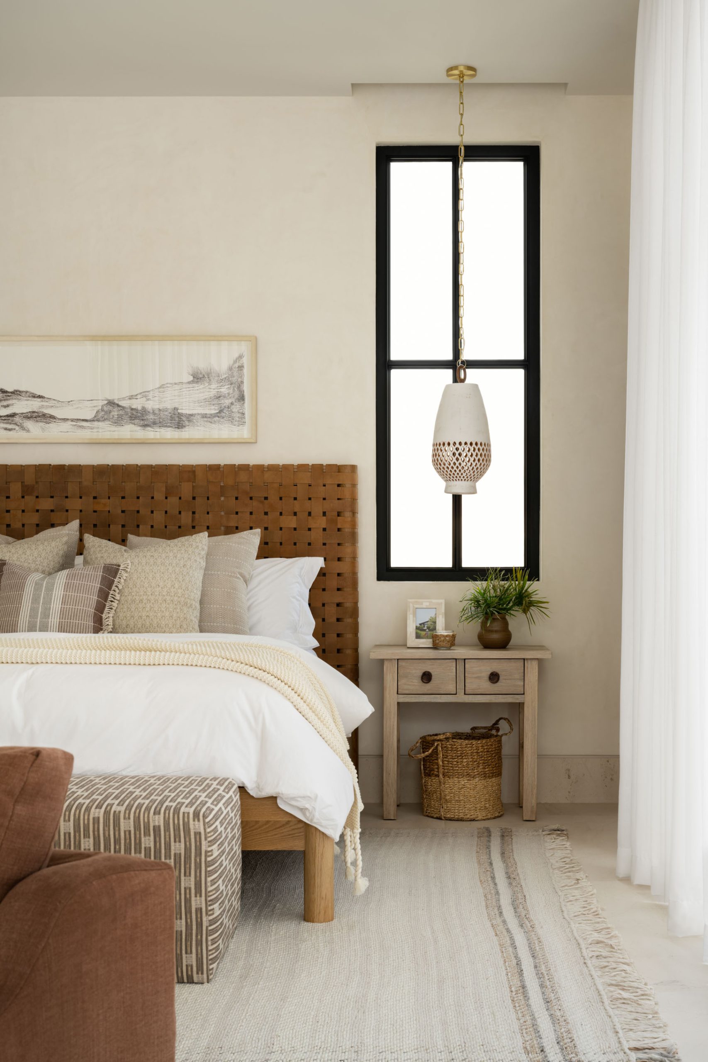
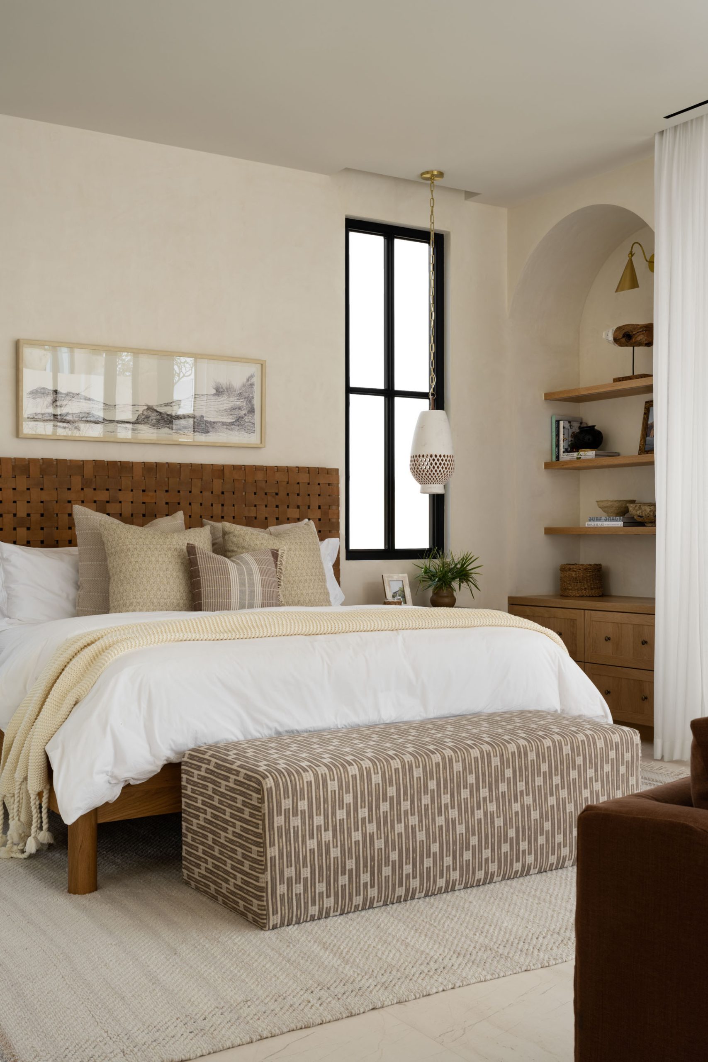
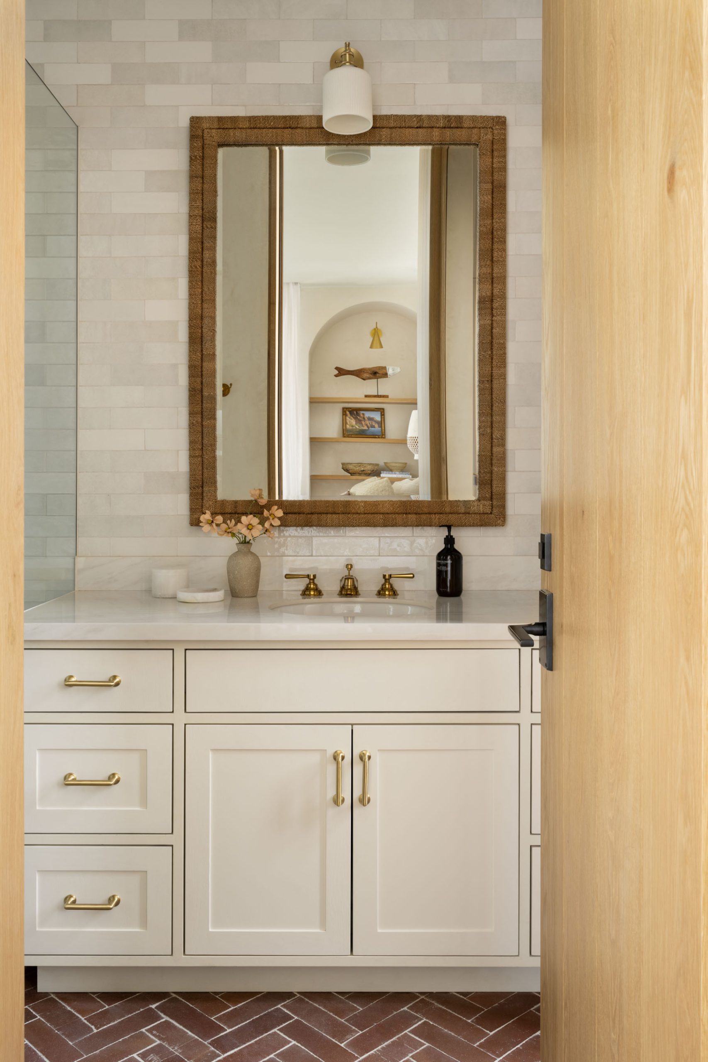
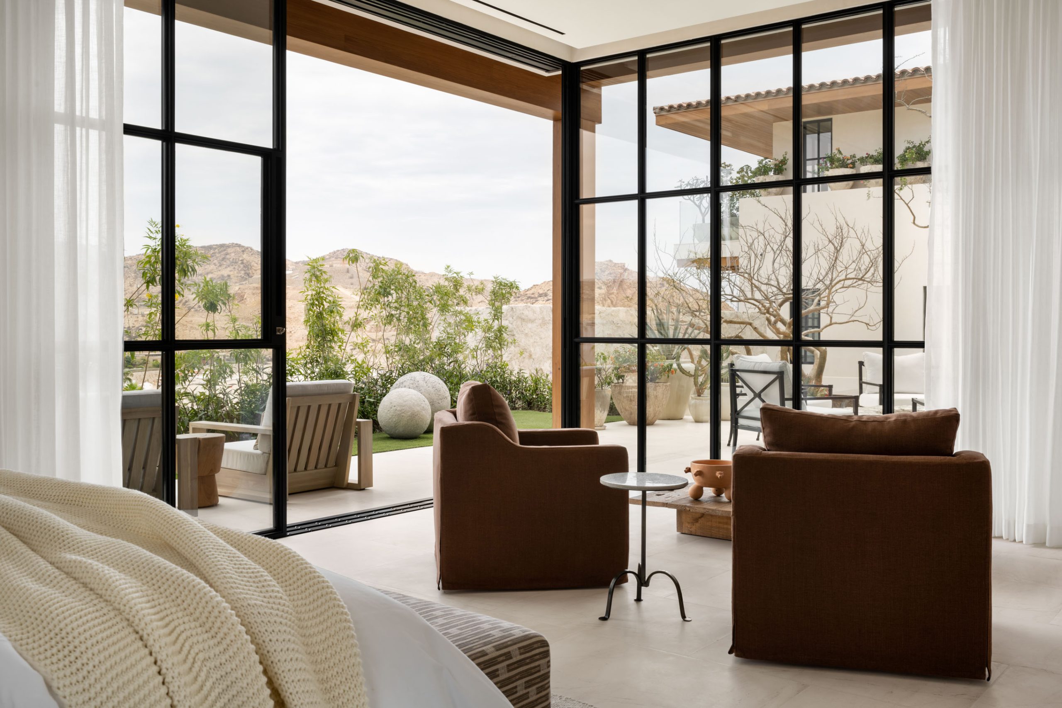
No. 04 | Robin's Egg Primary Suite
As you “reach the top of the stairs, off to one side there’s a door that leads to a rooftop deck, [and to the other side] is a beautiful hallway that leads to the primary suite,” Shea notes as she orients us to the second floor of the home where the Robin’s Egg Primary Suite is situated. “When you walk in, you enter a really great vestibule,” says Shea, “the views are absolutely stunning.”
In the main bedroom space, “our client really wanted a serene primary suite with pale blue plaster walls.” This treatment is used on every wall of the home and there are just a few that got a change in color, the primary suite being one of them. The sandy, natural tones are tied together throughout with a hand-knotted vintage rug and a mix of new and vintage pillows. “We’re not going pattern-heavy on the pillows because we did a settee [at the foot of the bed] in a pattern,” Shea says of the design decisions made in the room.
Some of the more special styling elements of the primary suite are the nightstands flanking the bed. They were custom-made by a local artisan to incorporate beautiful, hand-chiseled cutwork out of Rosa Morada wood. Along the other wall, an art piece by Nashville-based artist Charlotte Terrell hangs above a console table. Terell is known for her landscape paintings that employ the century-old technique of layered and polished plaster. “It incorporates all of the colors of the bedroom,” says Shea, “and the greens and blues that you’re seeing throughout the rest of the home.” And lastly, at the foot of the bed, the fireplace is constructed of the same white slurry stone seen on the exterior of the home.
“Brandon Architects designed an awesome corner door system,” Shea notes of the steel and glass doors. “The entire corner of their bedroom opens up to a balcony.” There’s a glass railing to ensure there’s no obstruction to the view of the Pacific Ocean.
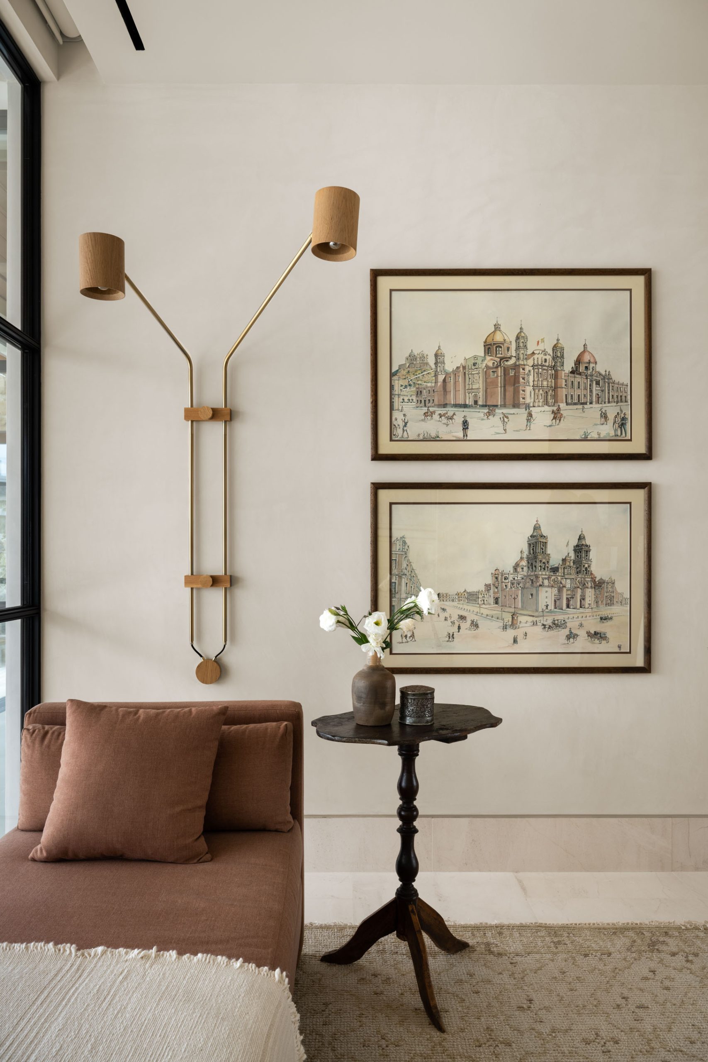
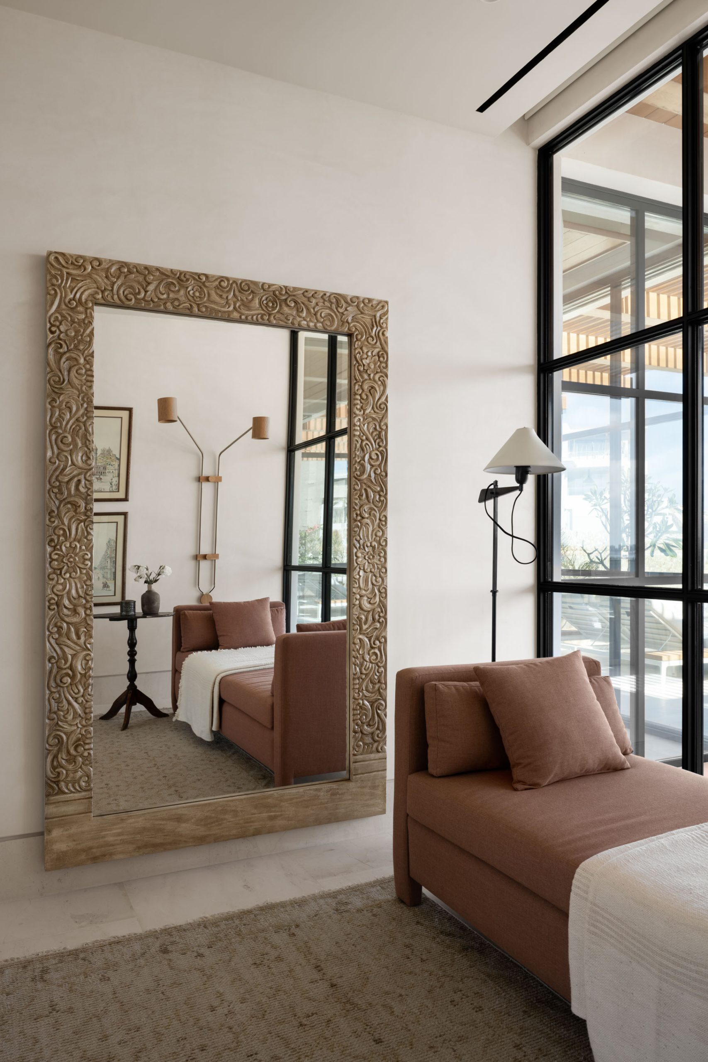
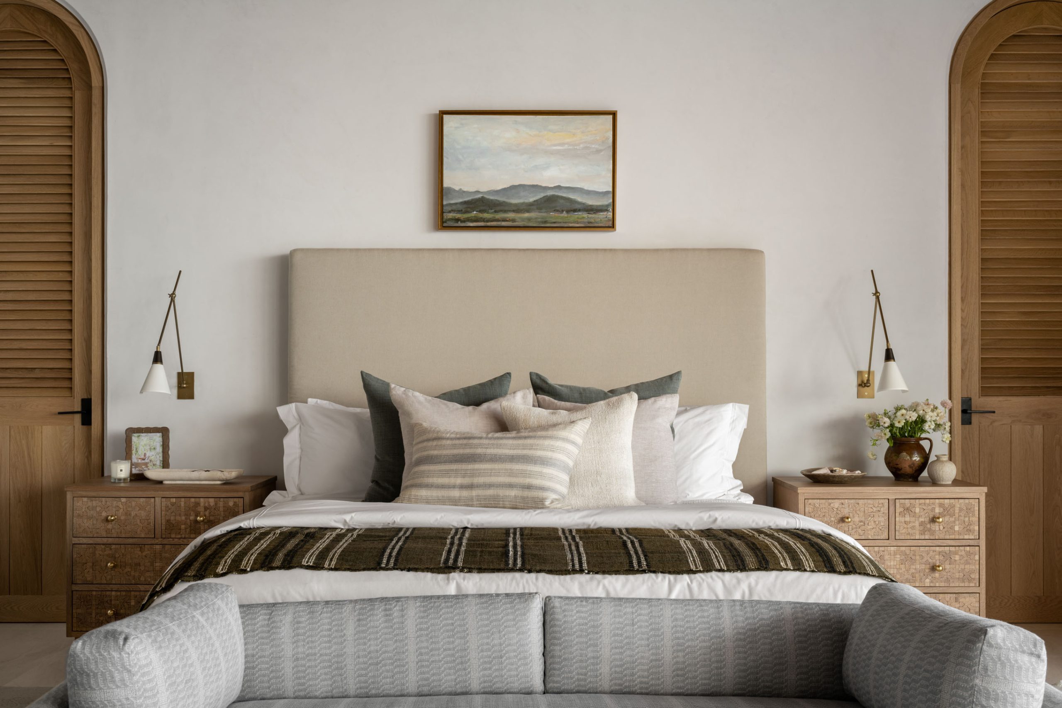
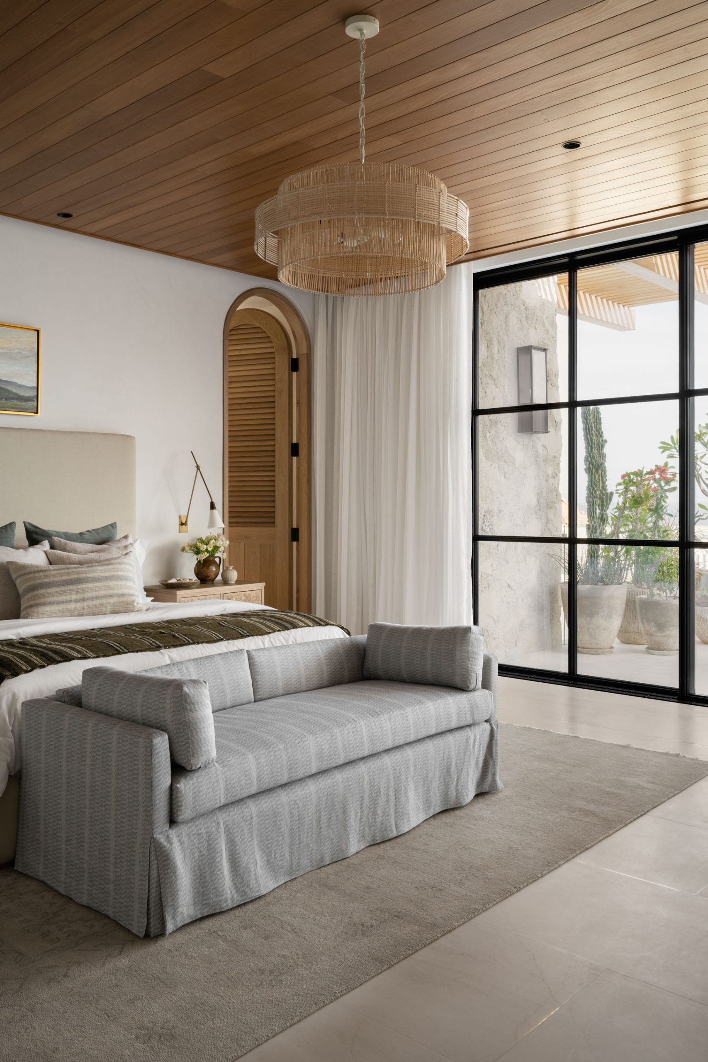
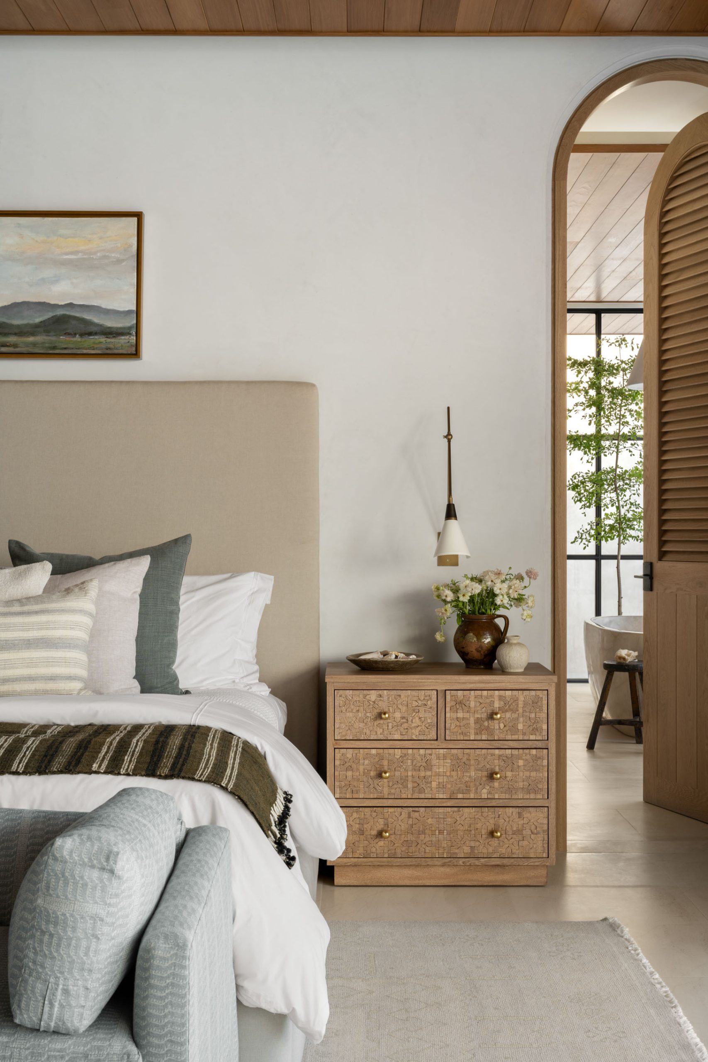
"This home is all about luxurios, beachfront, indoor-outdoor living with views that go on for days."
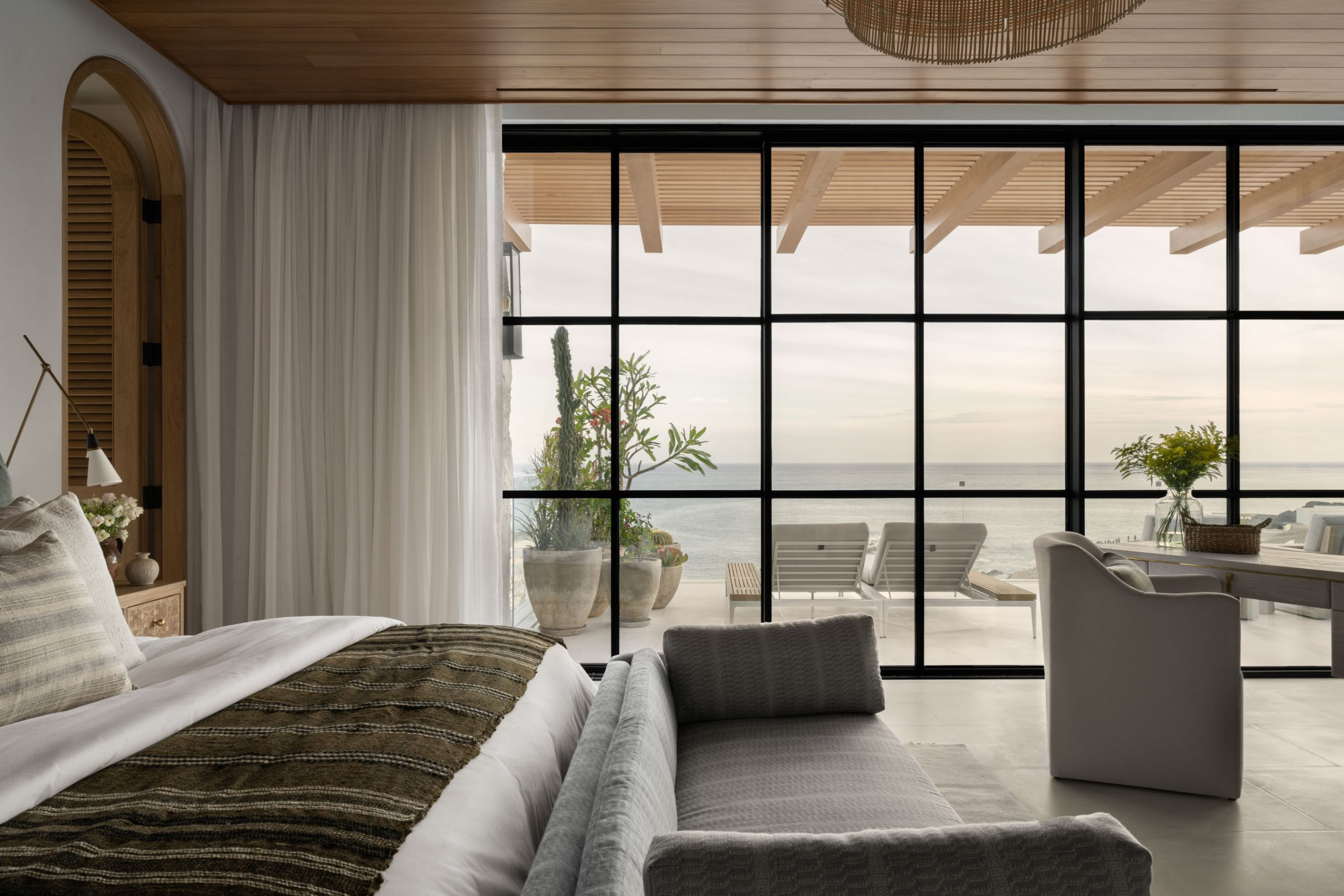
“Beyond this really beautiful louvered, arched door is maybe one of the most incredible bathrooms I’ve ever seen,” exclaims Shea. “One of my favorite details of the space is what Brandon Architects did with the stone [wall],” Shea adds. The exterior wall’s stone carries through into the interior of the bathroom and it is encased with a custom glass and steel window. “It feels contemporary and straight-lined,” Shea explains.
Anchoring the space on one side is a solid crema marfil marble bathtub, followed by a double vanity with oak cabinetry finished in grasscloth drawerfronts. In the walk-in shower, limestone floors pair with a Zellige tile in a herringbone pattern running up the back wall.
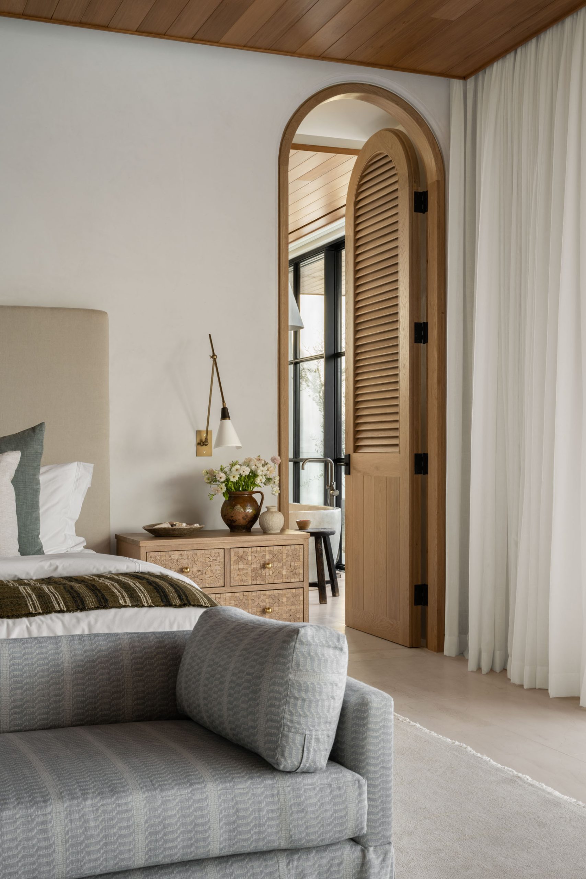
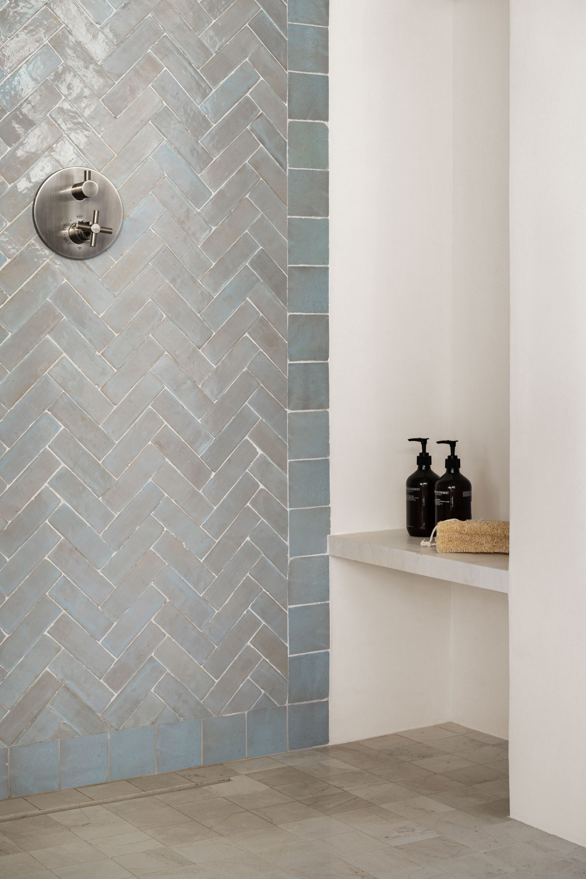
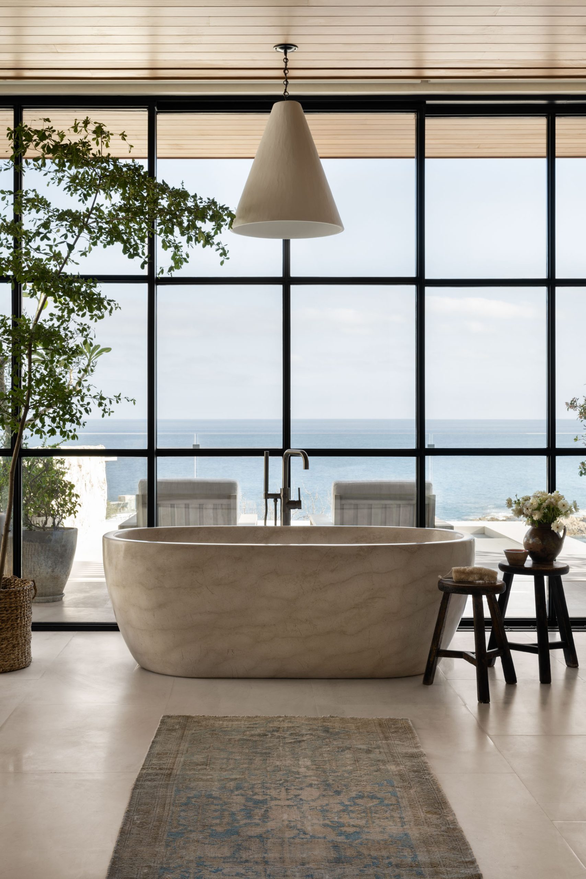
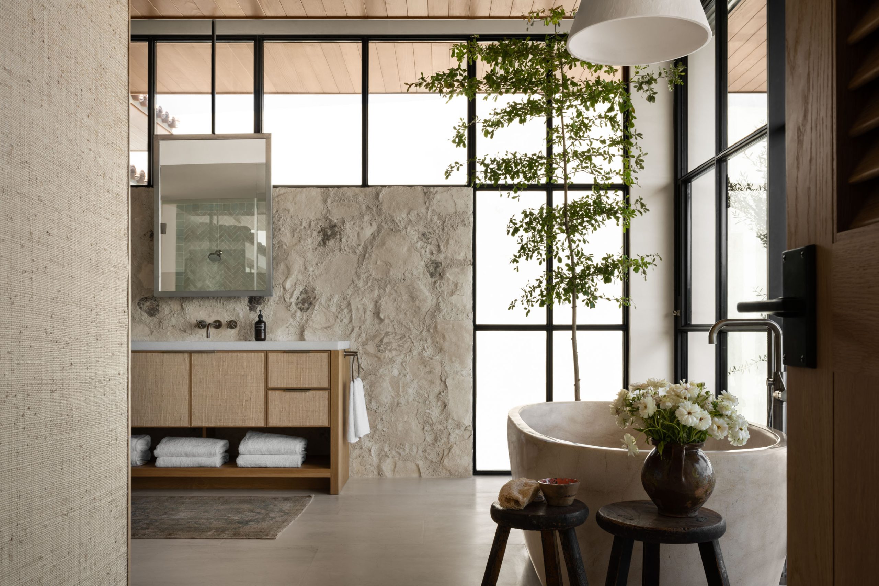
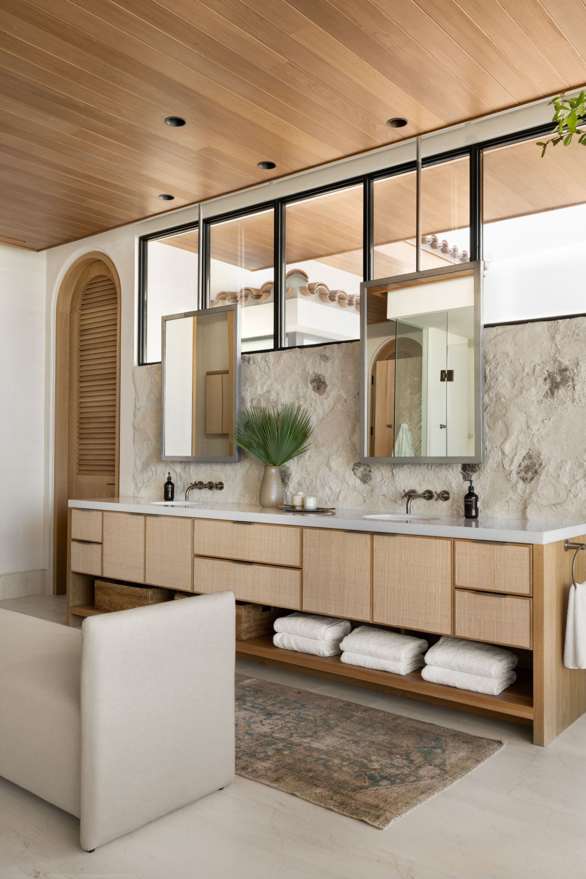
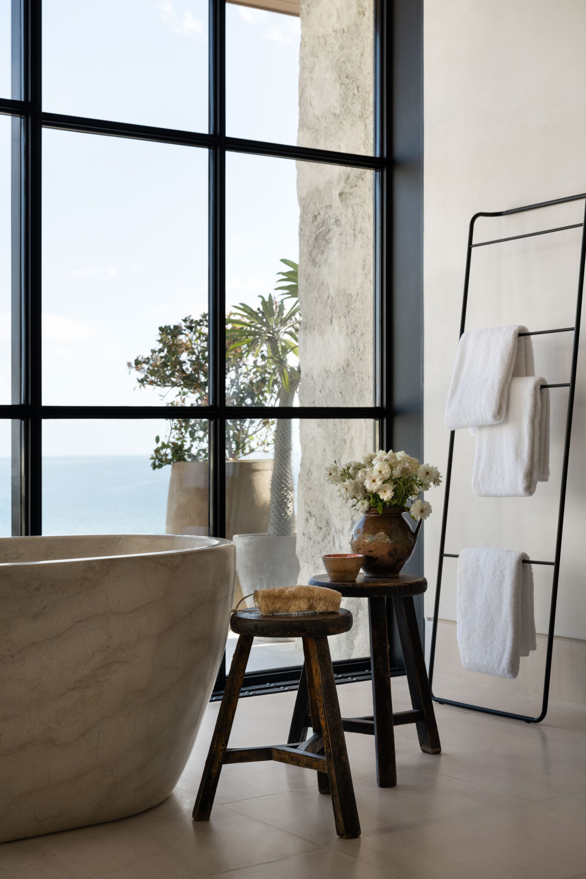
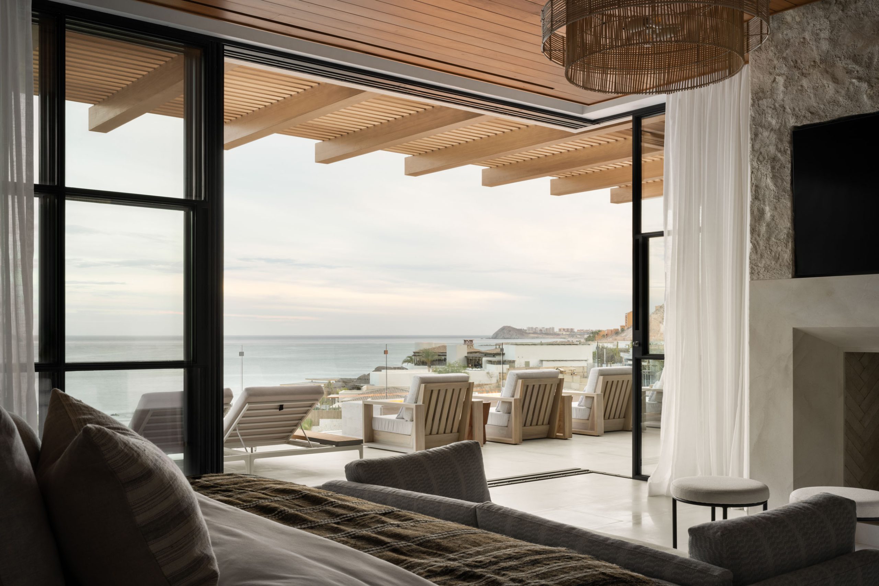
No. 05 | Lavender Bedroom
In the basement of the Cabo Dos Vistas project are two extra bedrooms that cater to the kids. The first is the Lavender Room, “a really sweet bedroom,” Shea says, with plaster walls, like the rest of the house, but these were tinted to Farrow & Ball’s Calluna and then applied by hand to achieve movement and texture on the walls. A set of double beds are piled high with a mix of eclectic pillows and “a really cute pleated ceramic” pendant hangs between. A vintage nightstand sourced locally pairs with coordinating vintage floral paintings above each bed.
“The ensuite bathroom is absolutely adorable with a hex tile pattern that we created to make the space feel lively,” Shea explains. A denim-wrapped mirror gives the bathroom a playful vibe, while a pair of wooden pendants with glass globes are suspended from the ceiling.
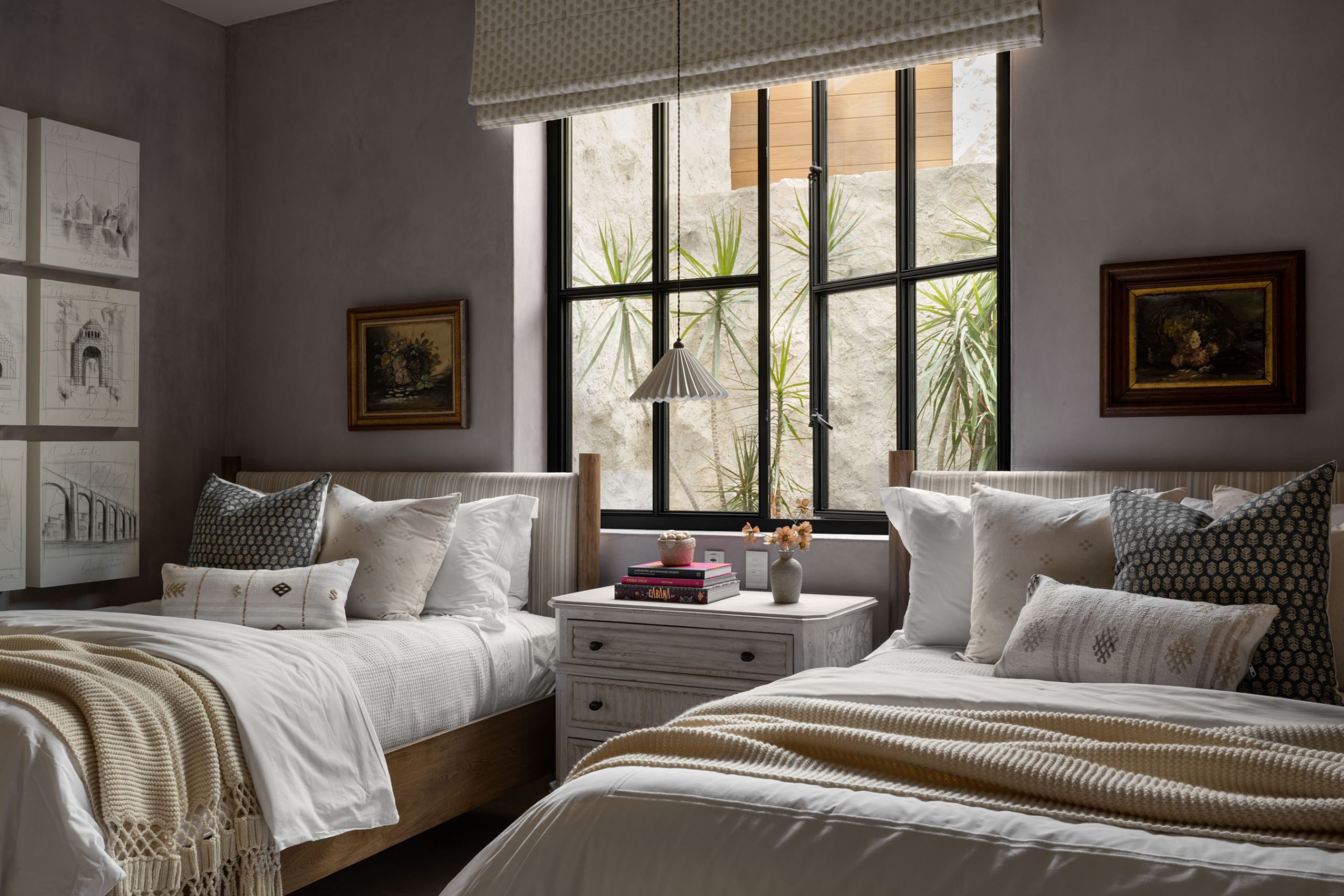
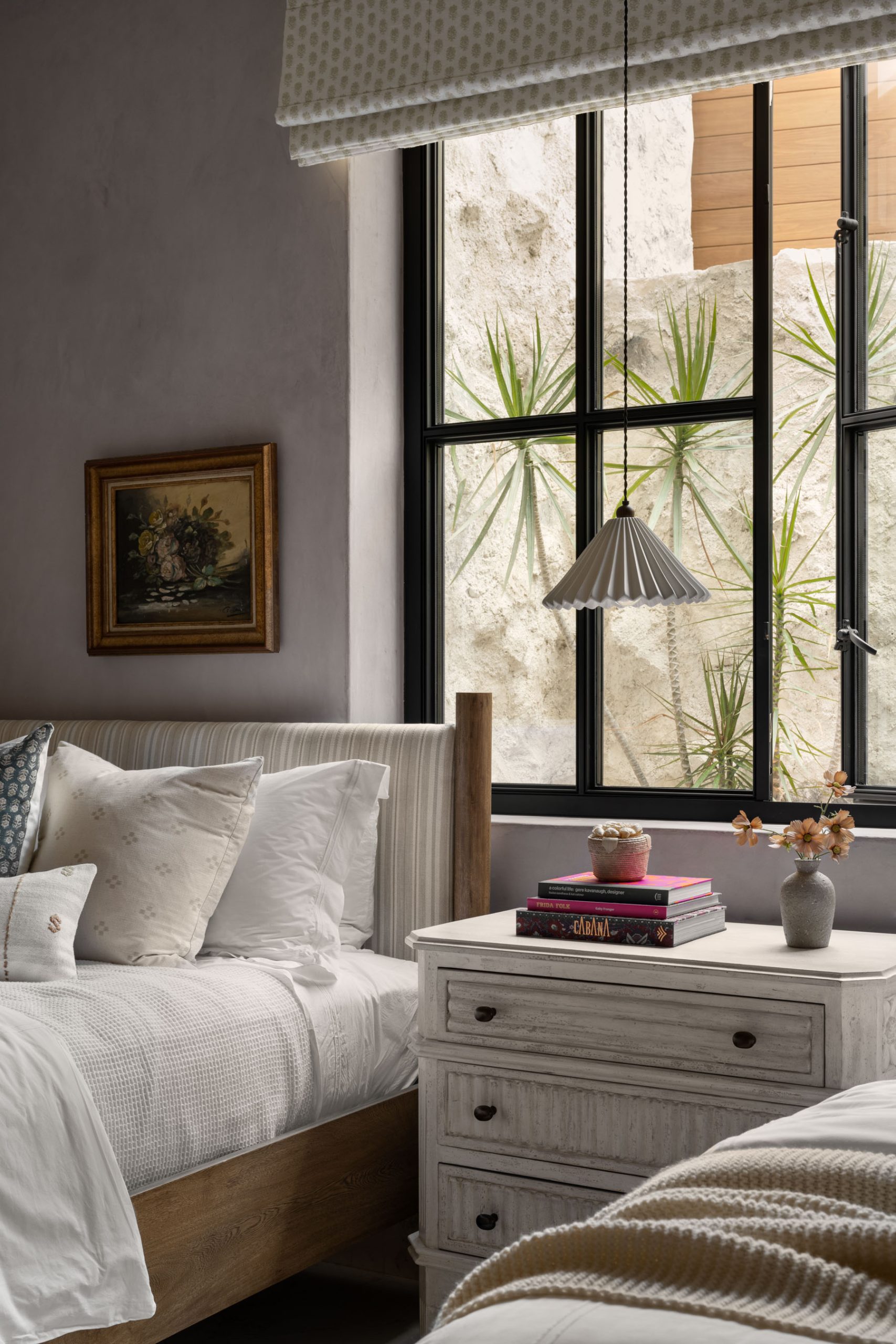
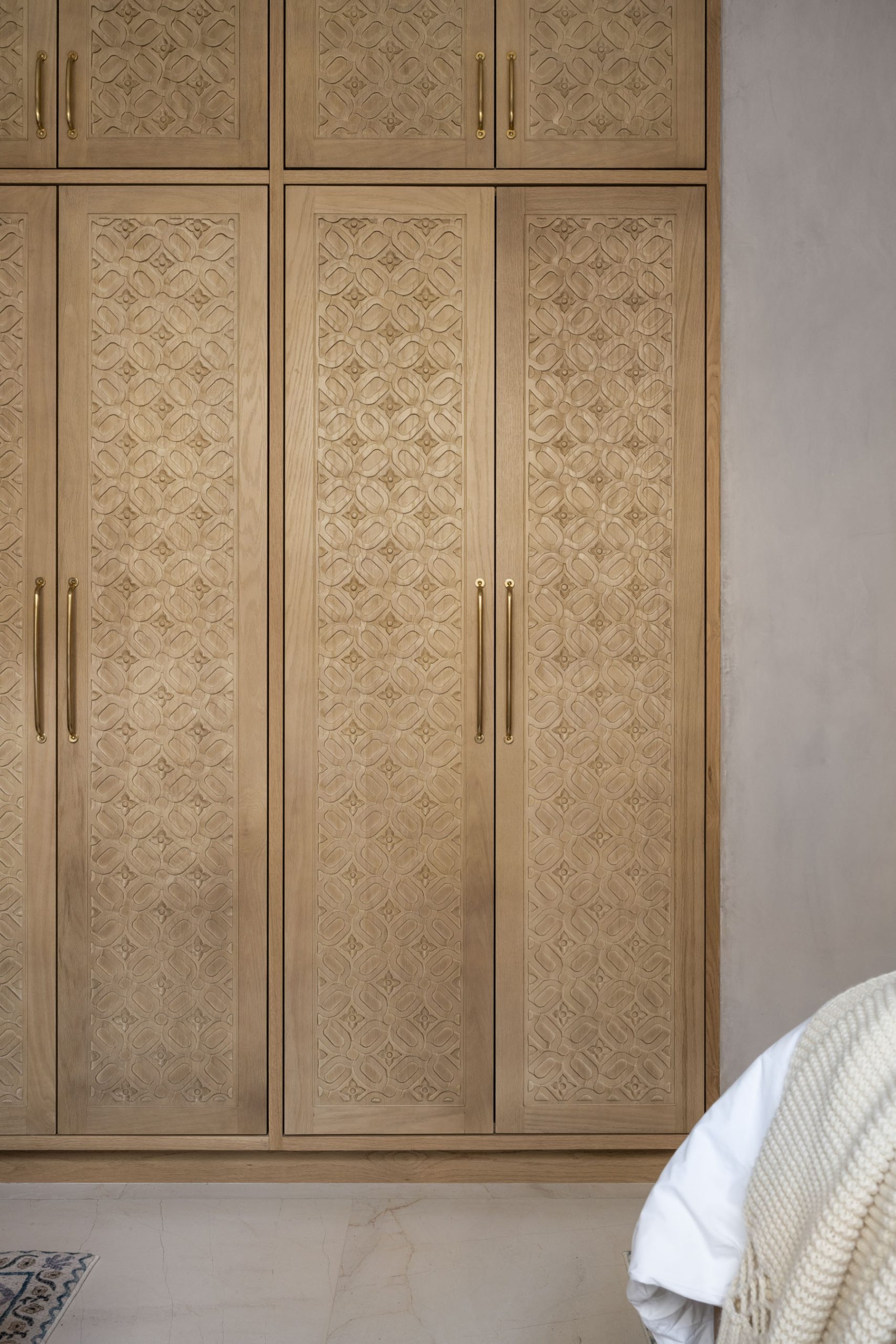
"The ensuite bathroom is absolutely adorable with a hex tile pattern that we created to make the space feel lively."
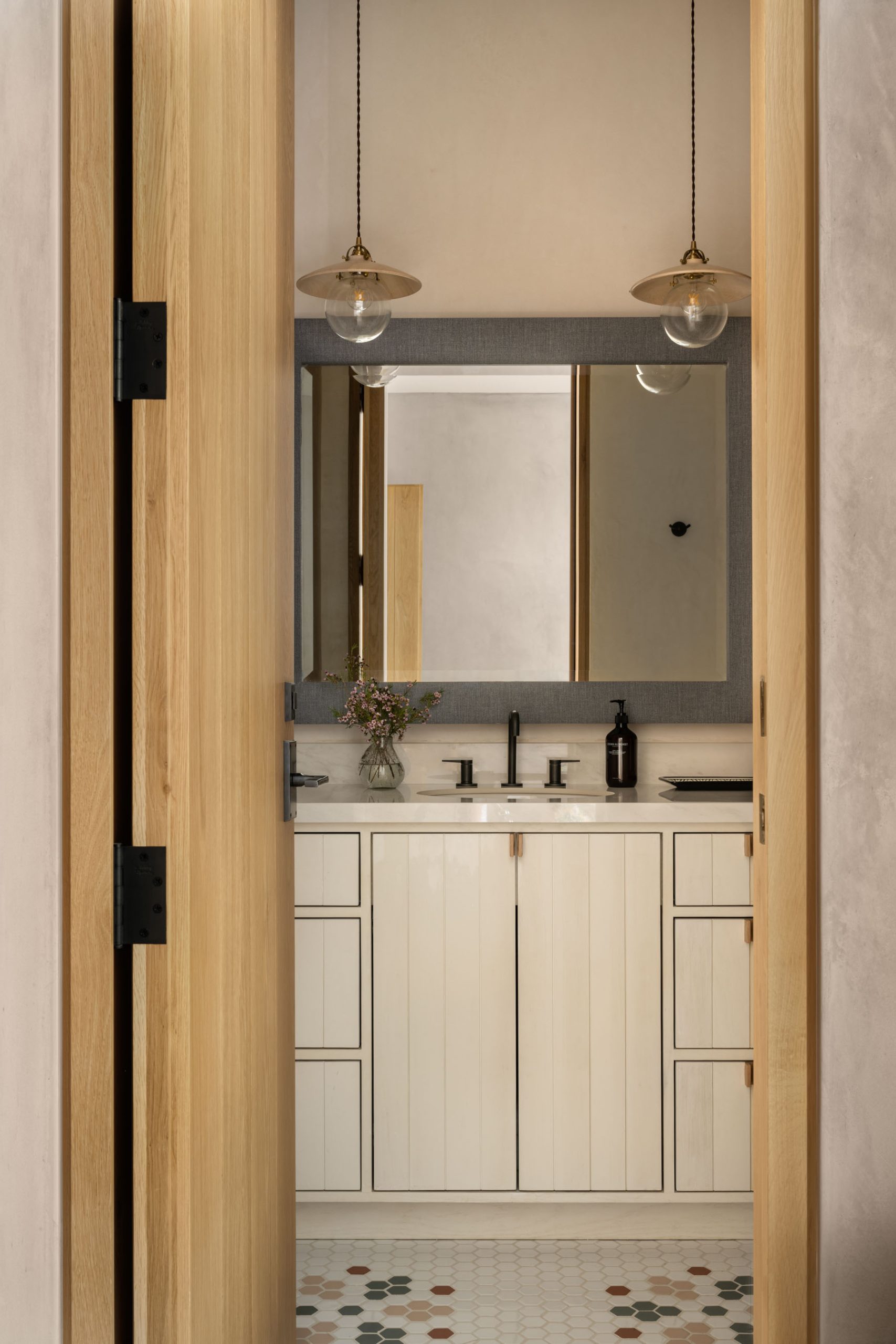
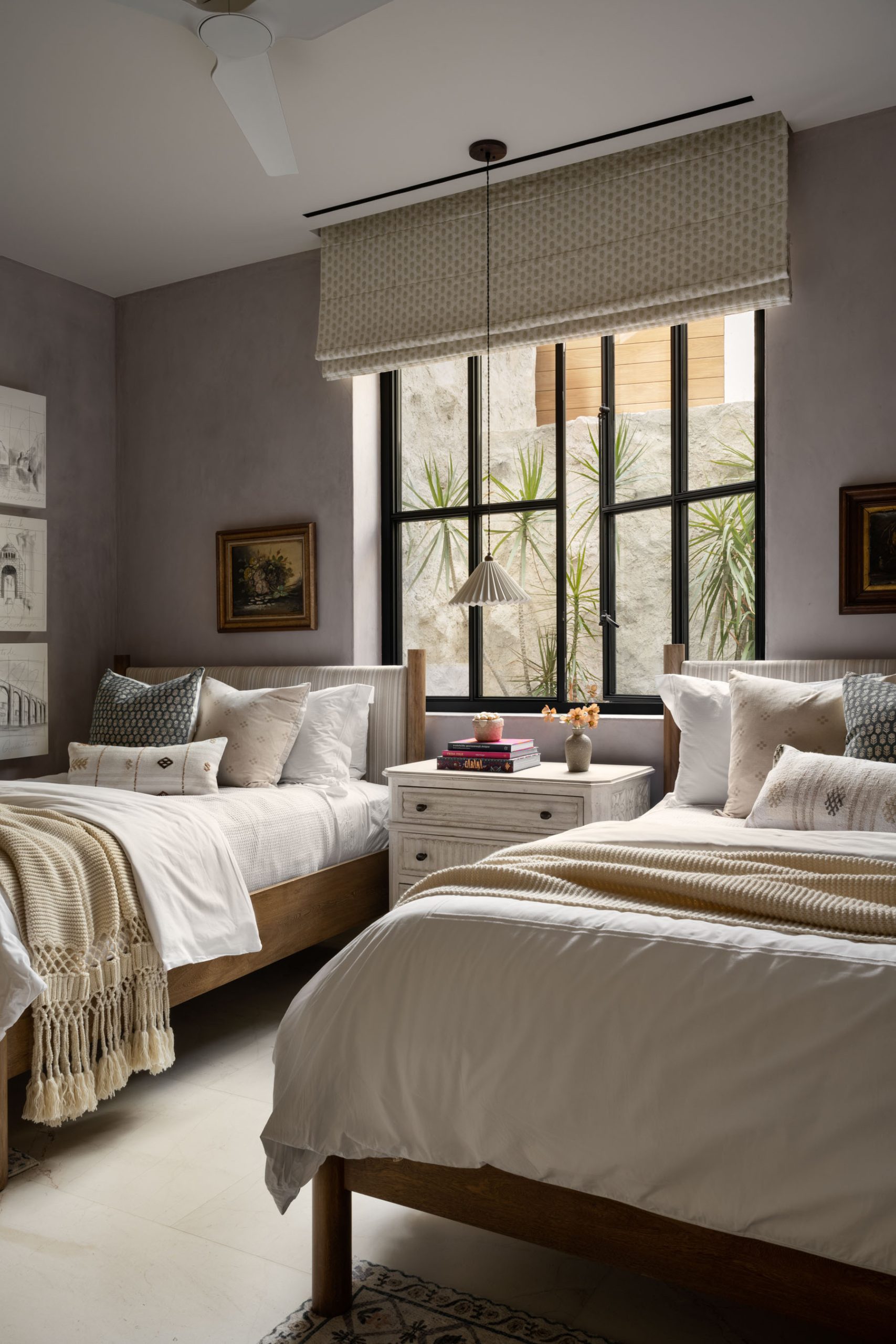
No. 06 | Navy Blue Bedroom
The last bedroom of the tour is the Navy Blue Room, another kid-centric space in the basement of the home. “We did a neutral on the walls so that we could do a built-in cabinet with leather pulls in the navy blue, and then tie that in with the textiles at the foot of the beds,” Shea explains. The built-ins are painted in Farrow & Ball’s Hague Blue. One of our favorite elements of the room is the pair of woven rattan sconces that are suspended from black, industrial hooks above the nightstand.
In the bedroom’s ensuite bathroom, “we did a plaster vanity that’s completely integrated [with the wall],” Shea points out. “The best part is the patterned terracotta tiles on the floor” that add color to the white Zellige tiles on the shower walls.
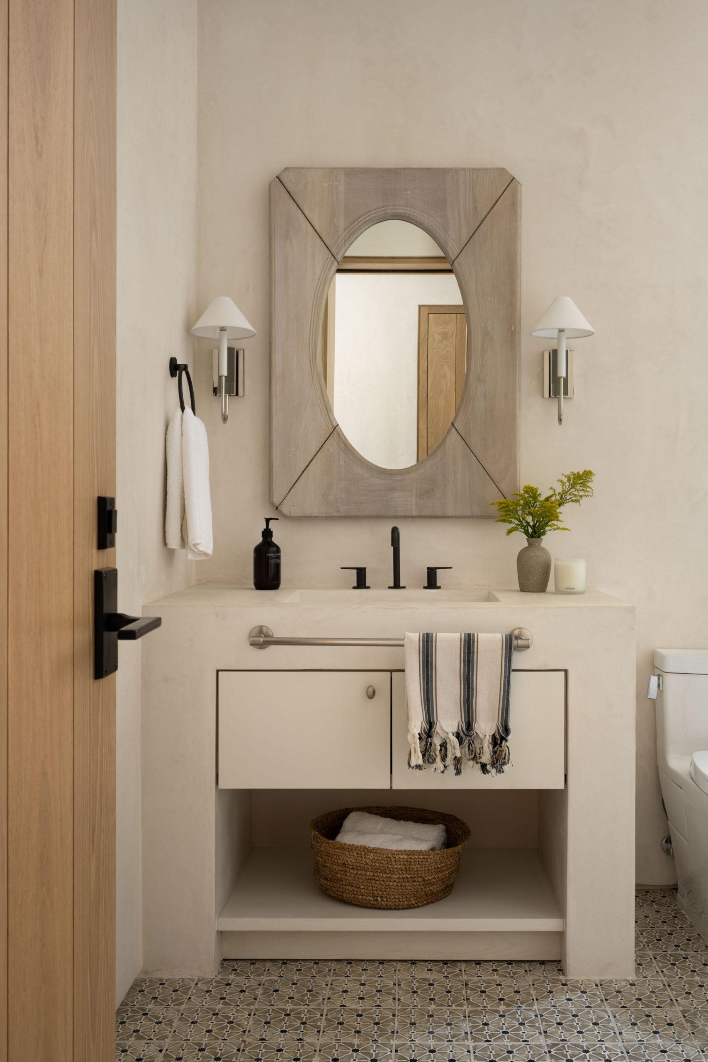
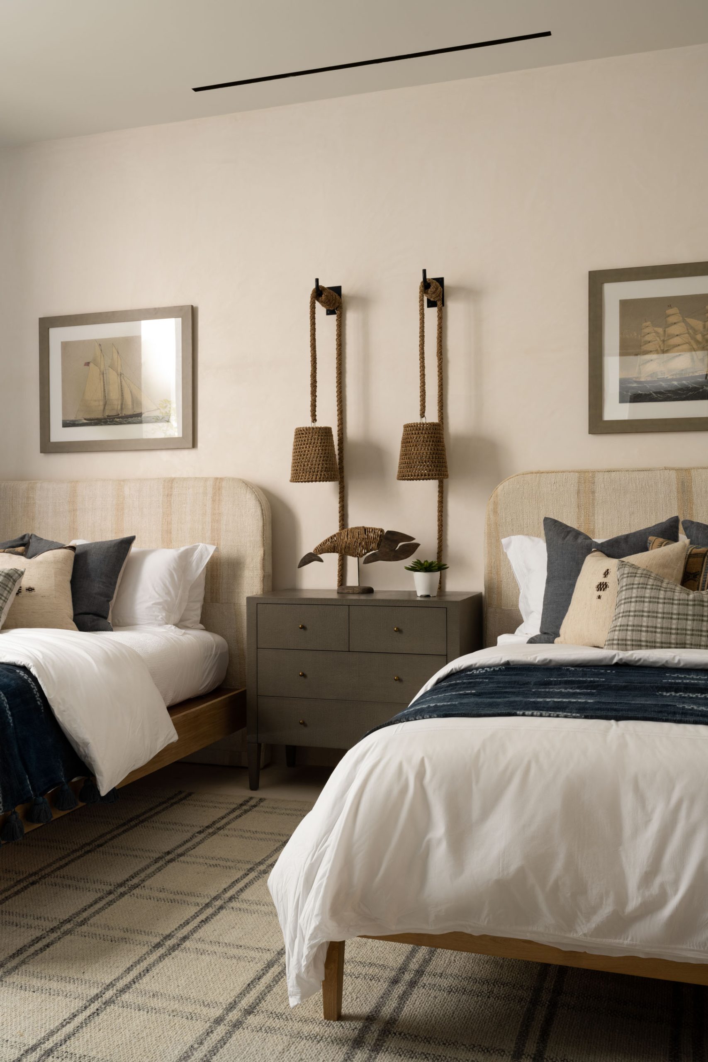
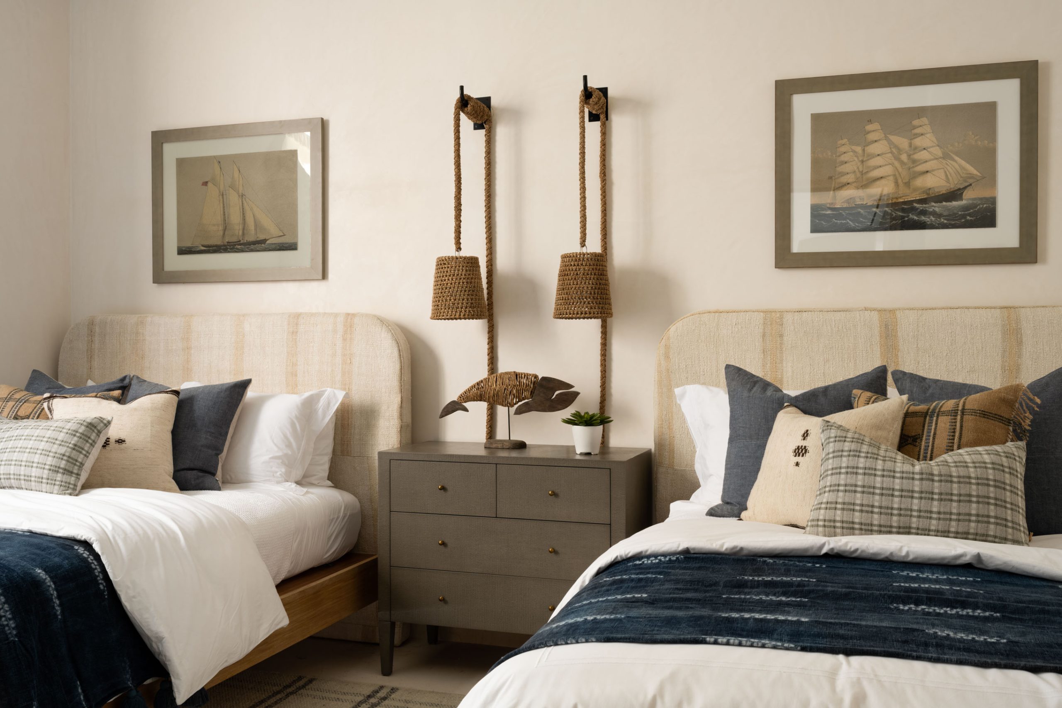
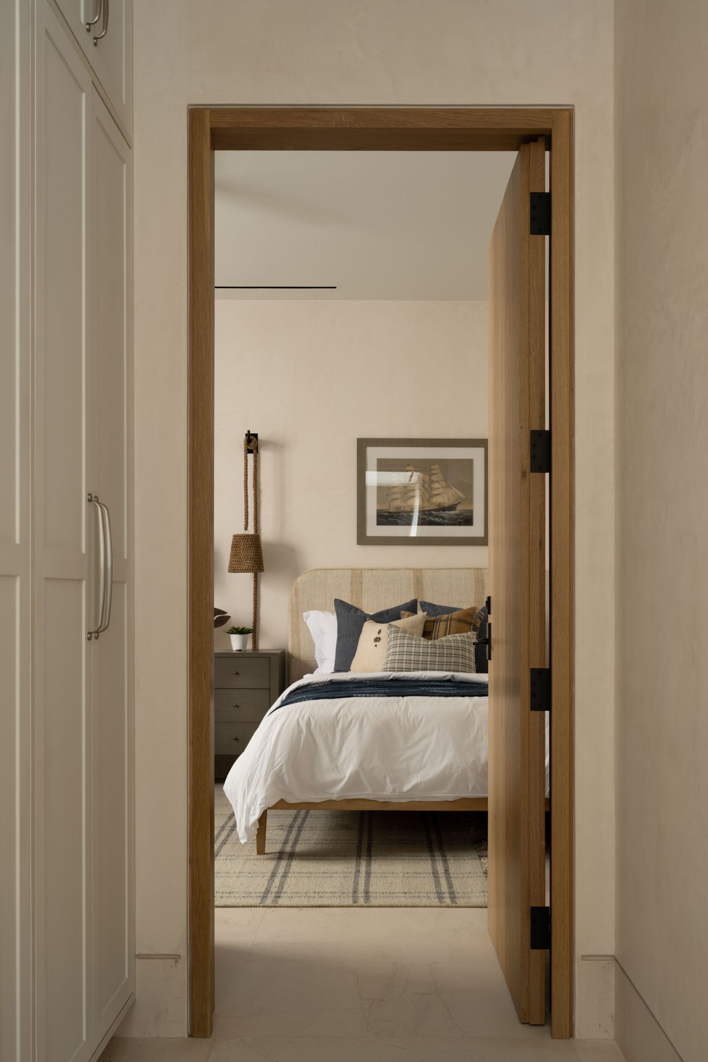
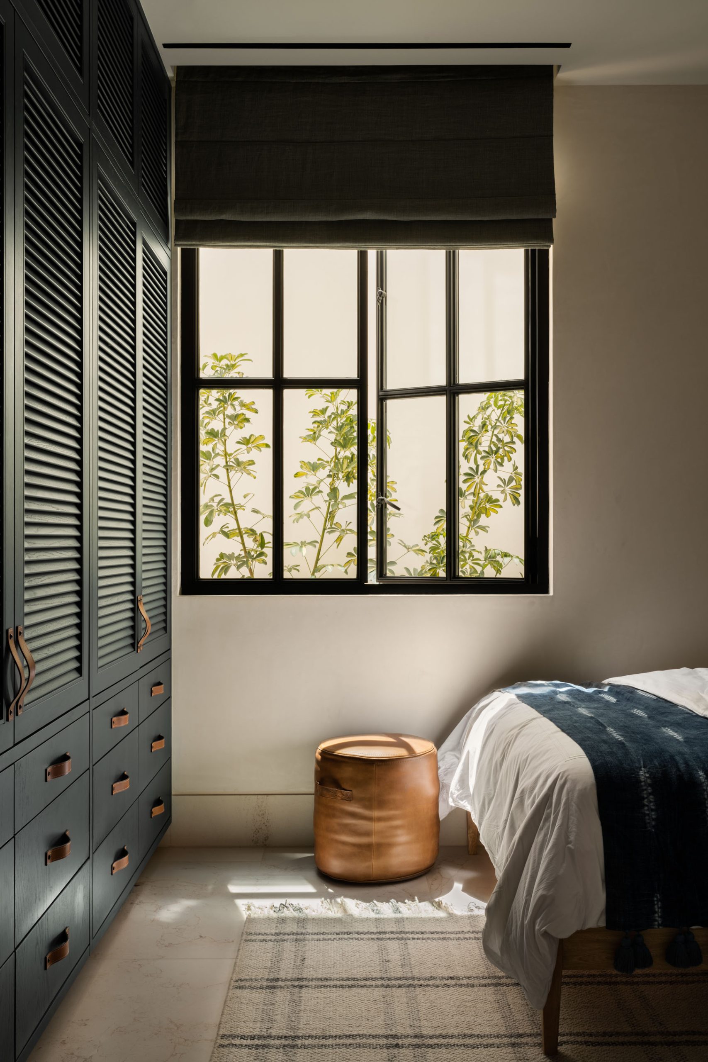
The Color-Coded Bedrooms of Cabo Dos Vistas
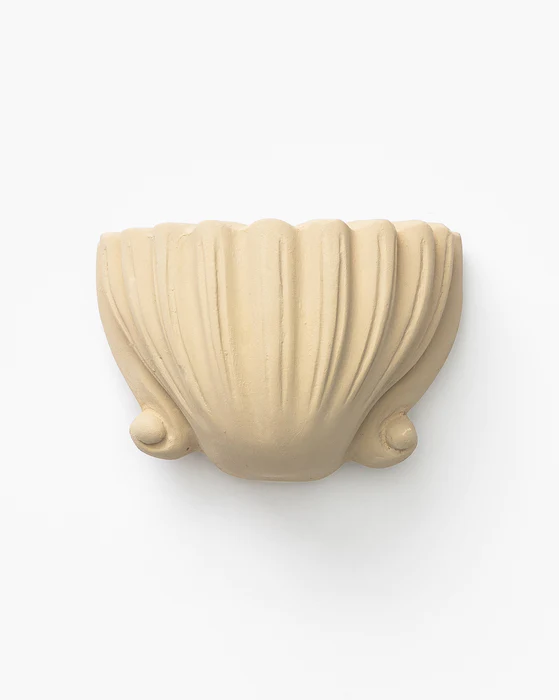
Baroque Shell Object
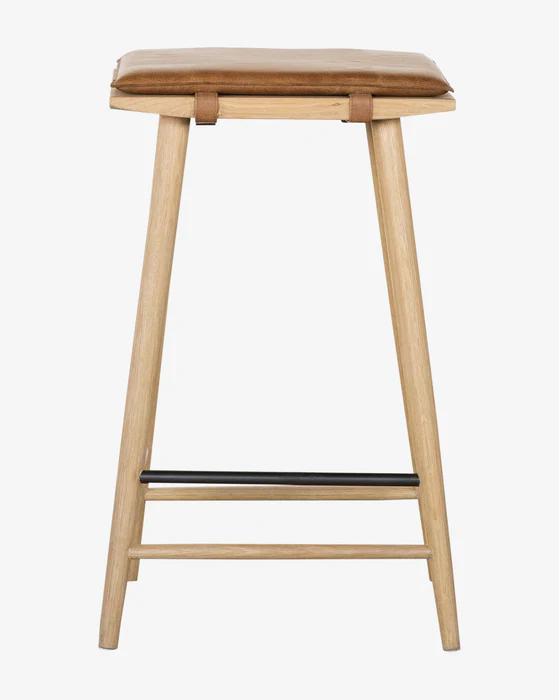
Beau Counter Stool
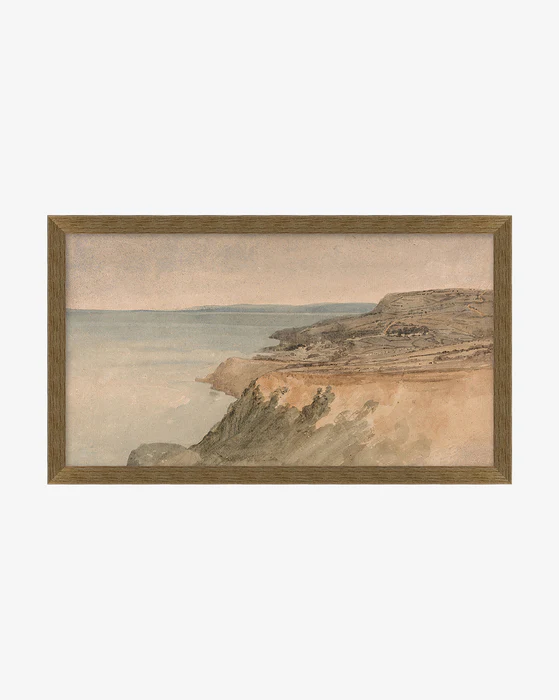
Dorset
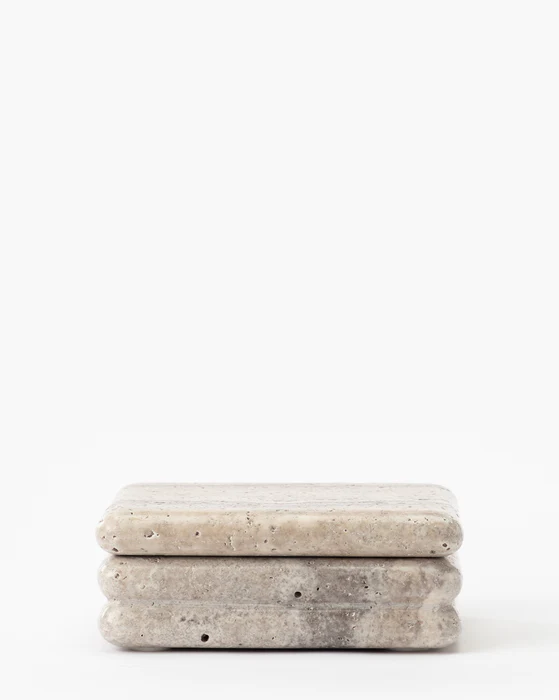
Ives Stone Box
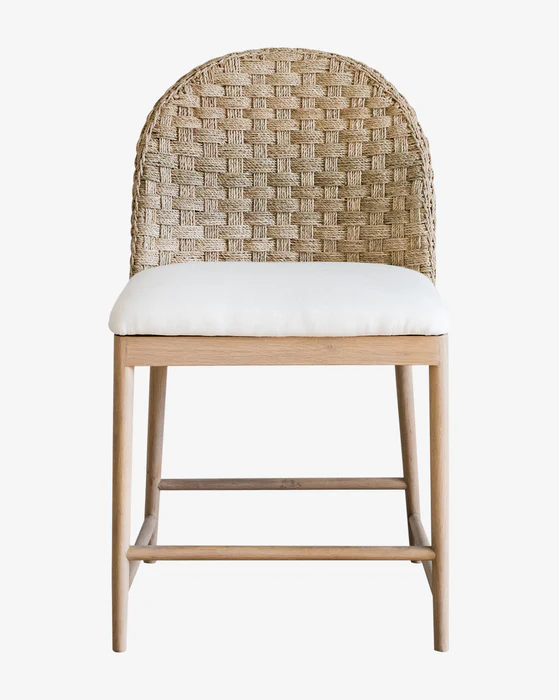
Molly Chair
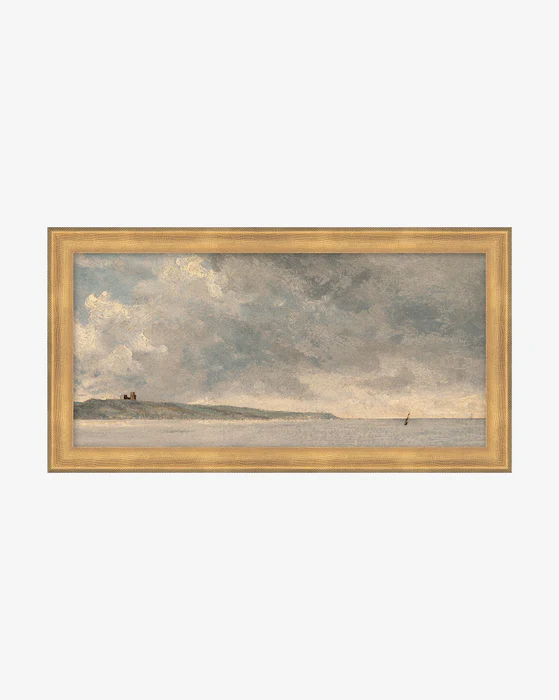
Gray Seas
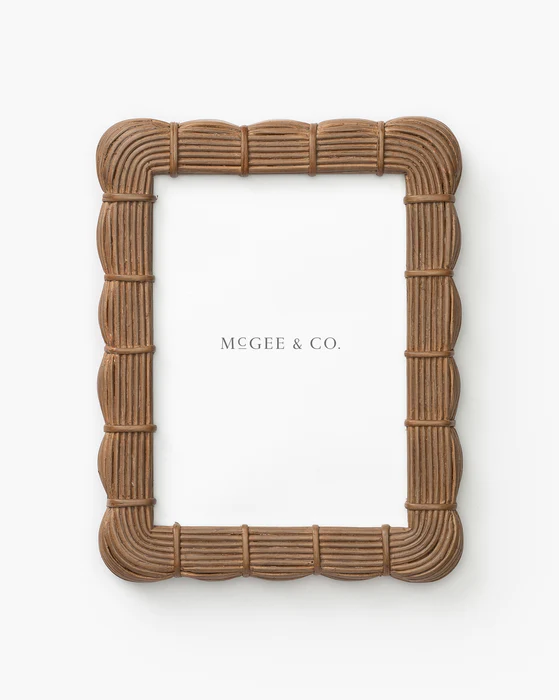
Hilde Woven Frame
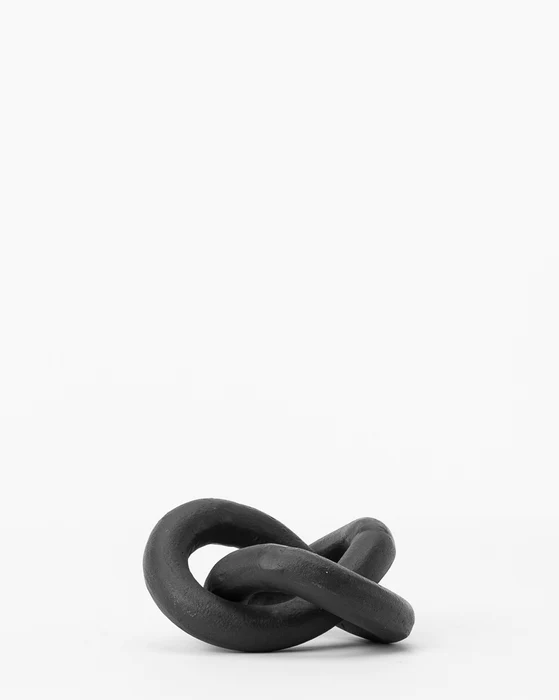
Black Infinity Loop
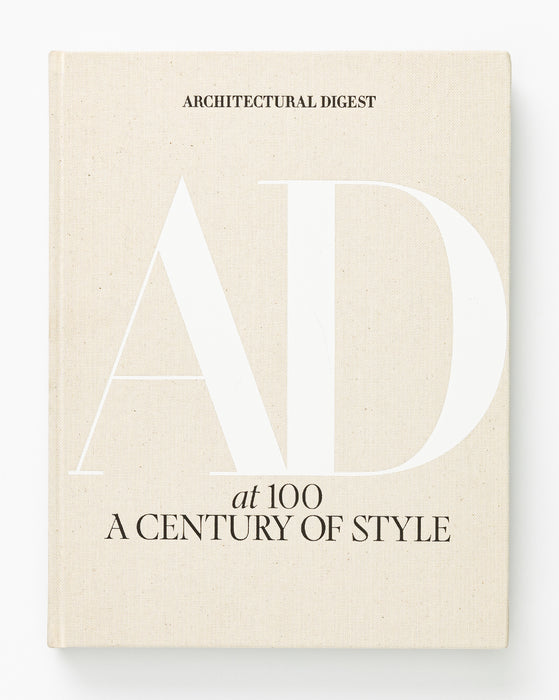
Architectural Digest at 100
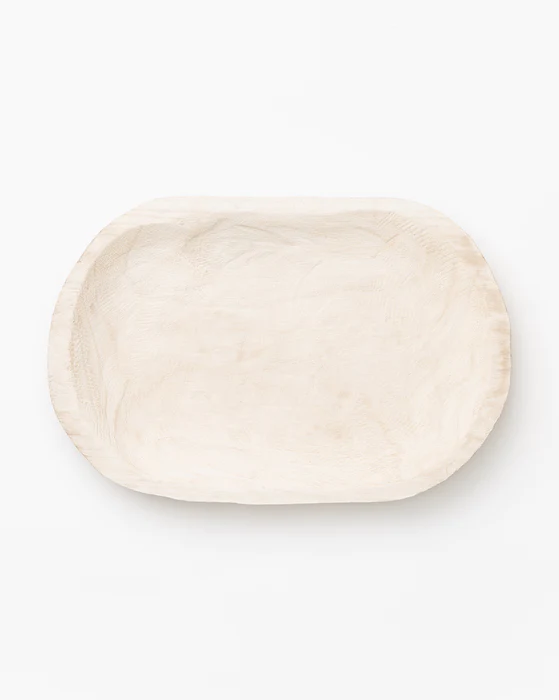
Carved Wooden Tray
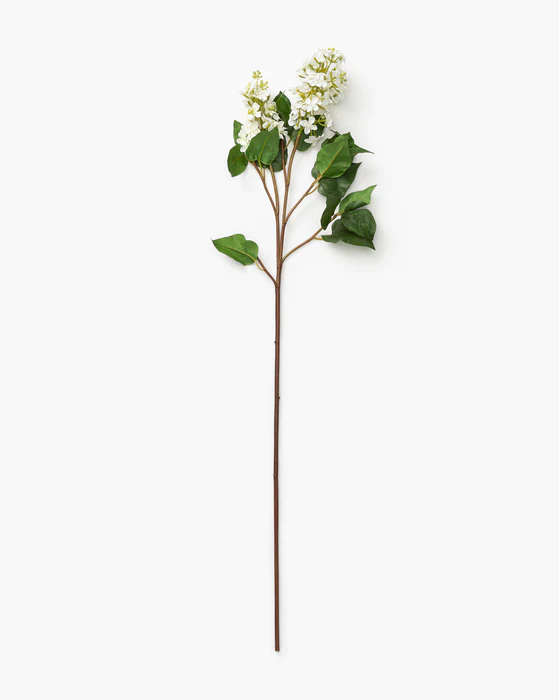
Faux White Lilac Stem
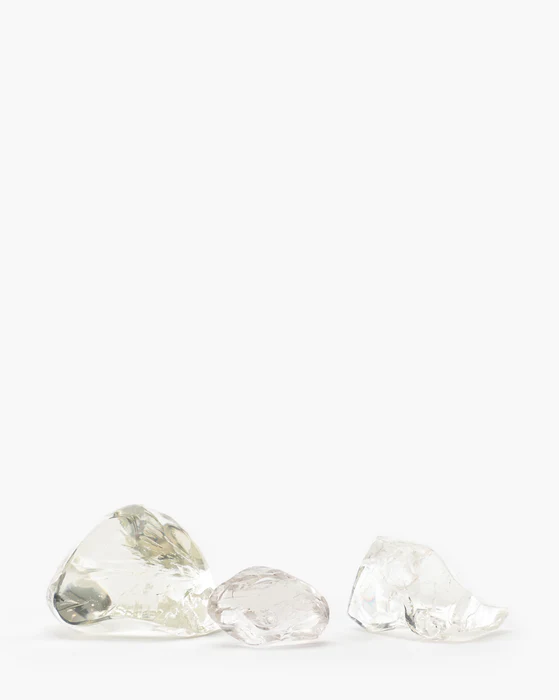
Glass Crystal Object (Set of 3)
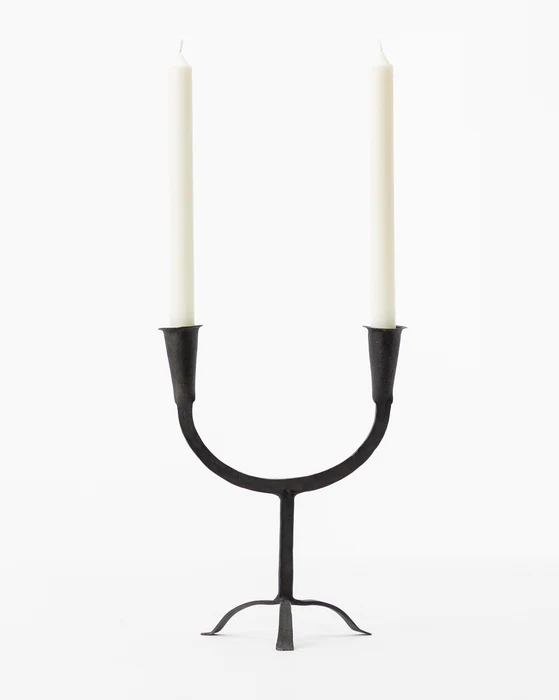
Dual Taper Candle Holder
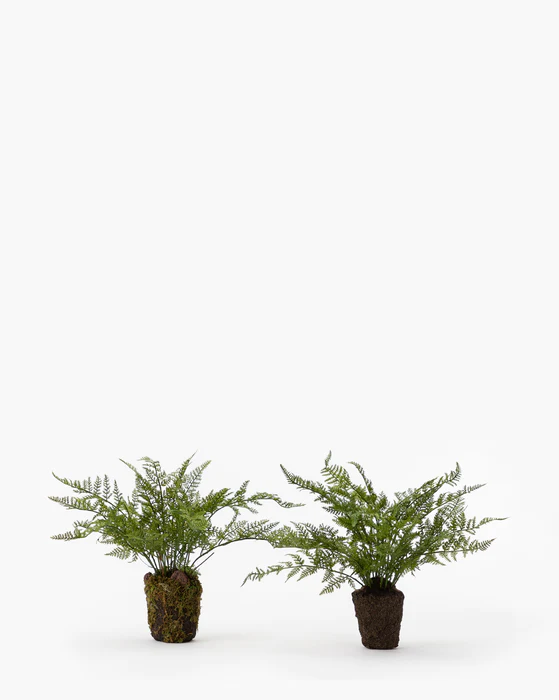
Faux Fern Drop-In
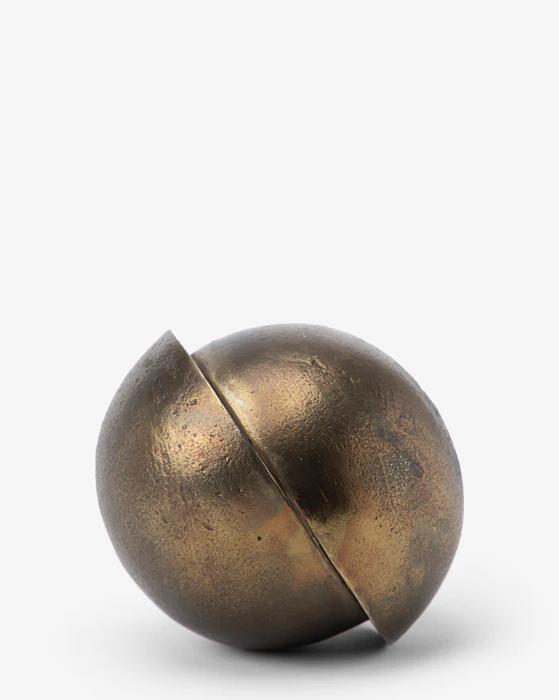
Jackson Offset Sphere
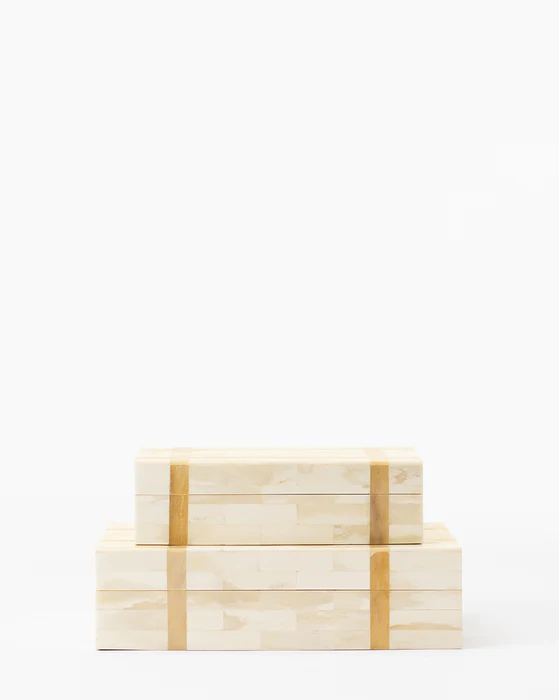
Paige Bone Box
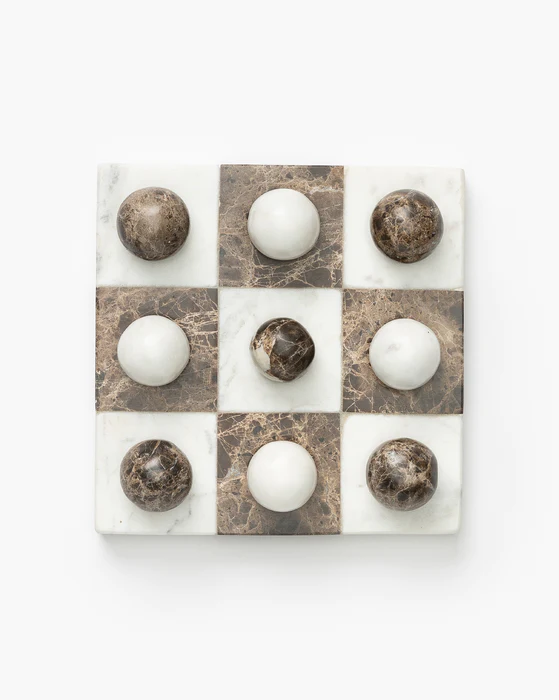
Marble Tic-Tac-Toe Board
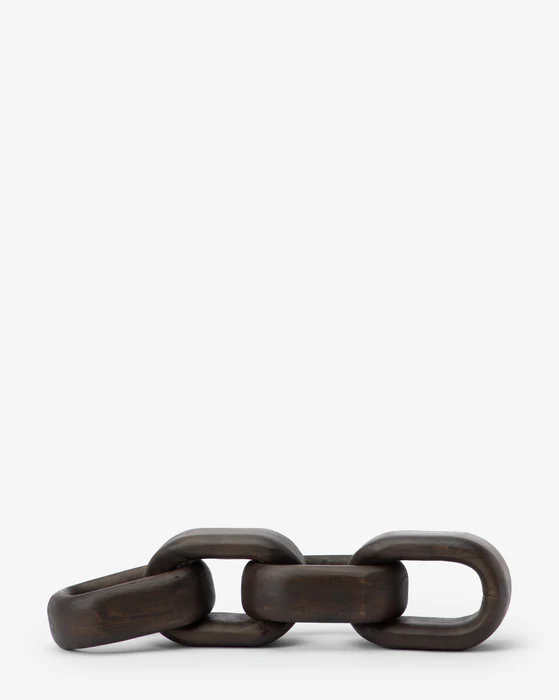
Reclaimed Wooden Chain
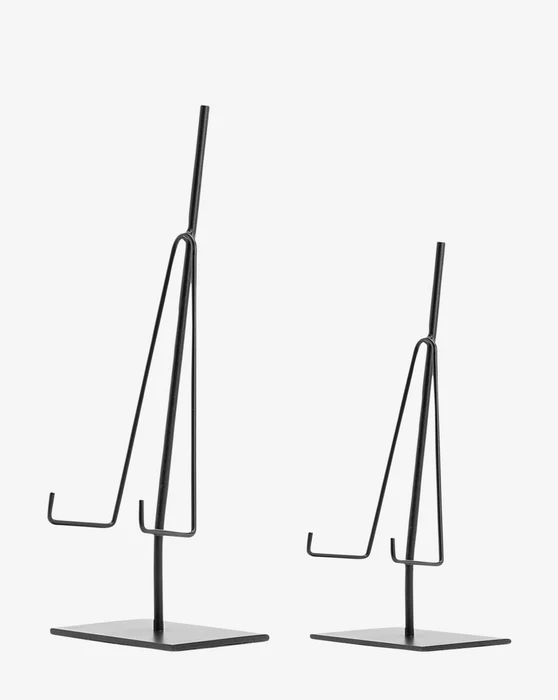
Metal Easel
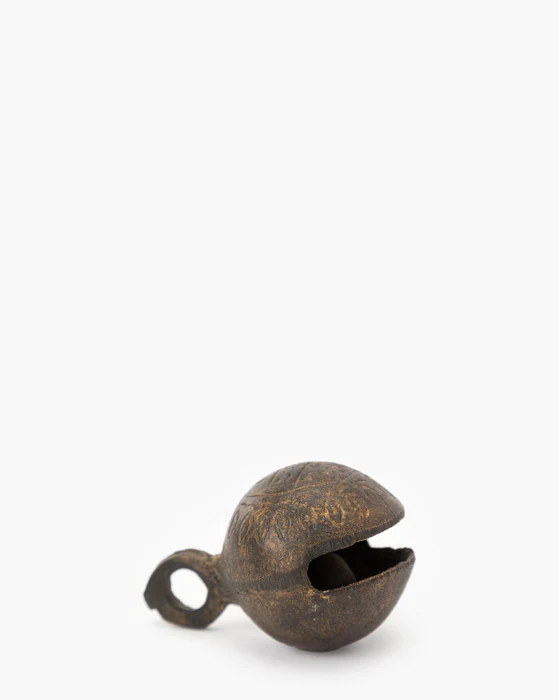
Round Brass Bell
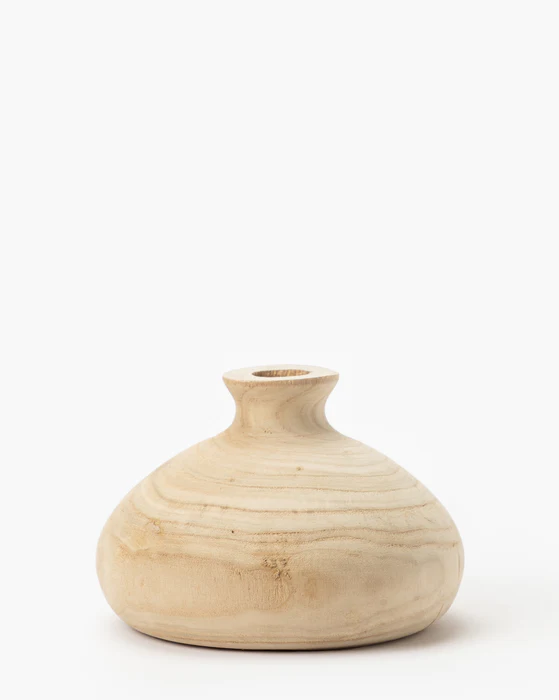
Round Wood Vase
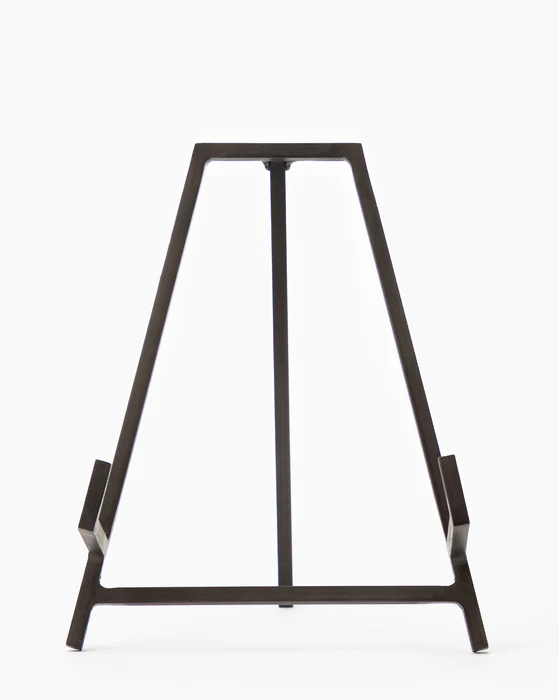
Studio Display Easel
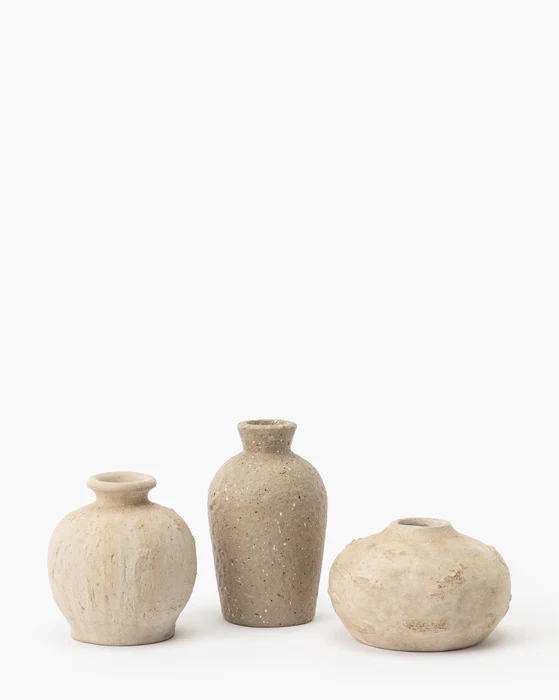
Thalia Bud Vases (Set of 3)
