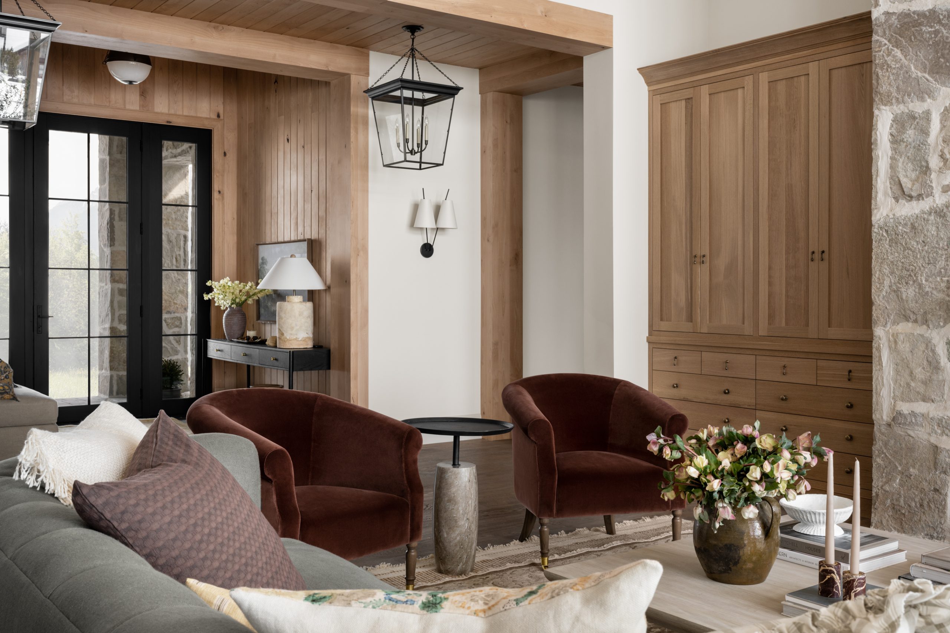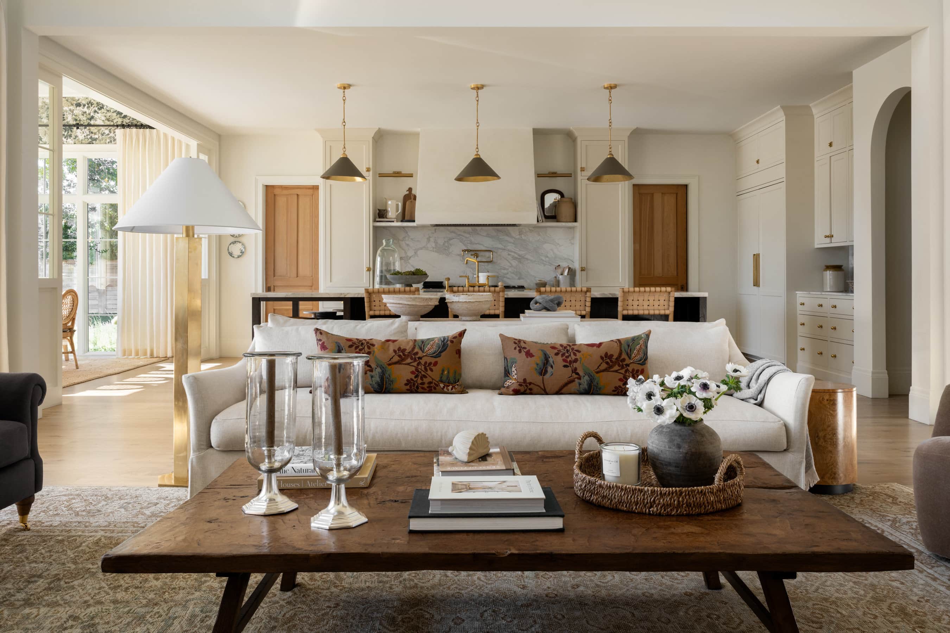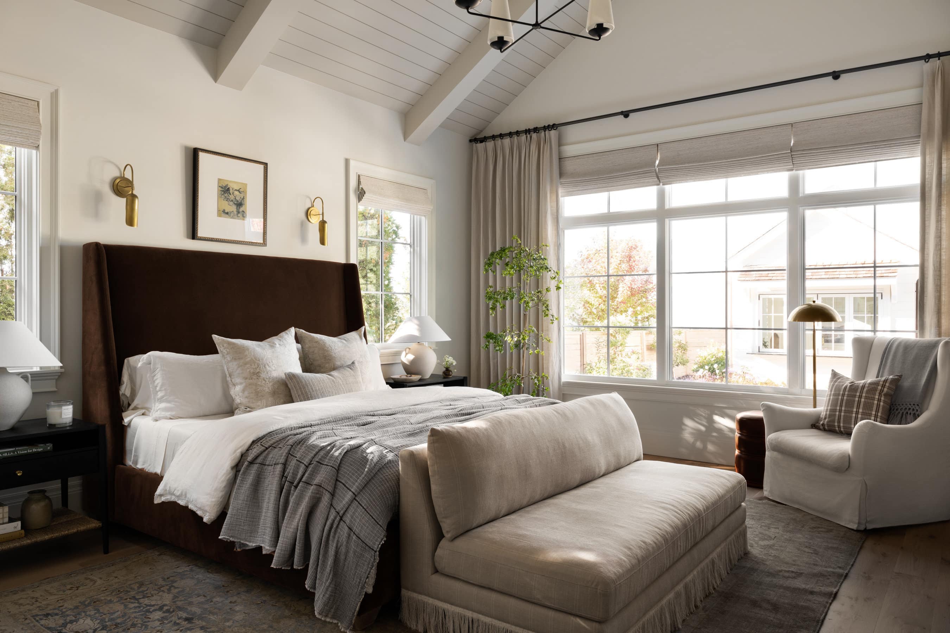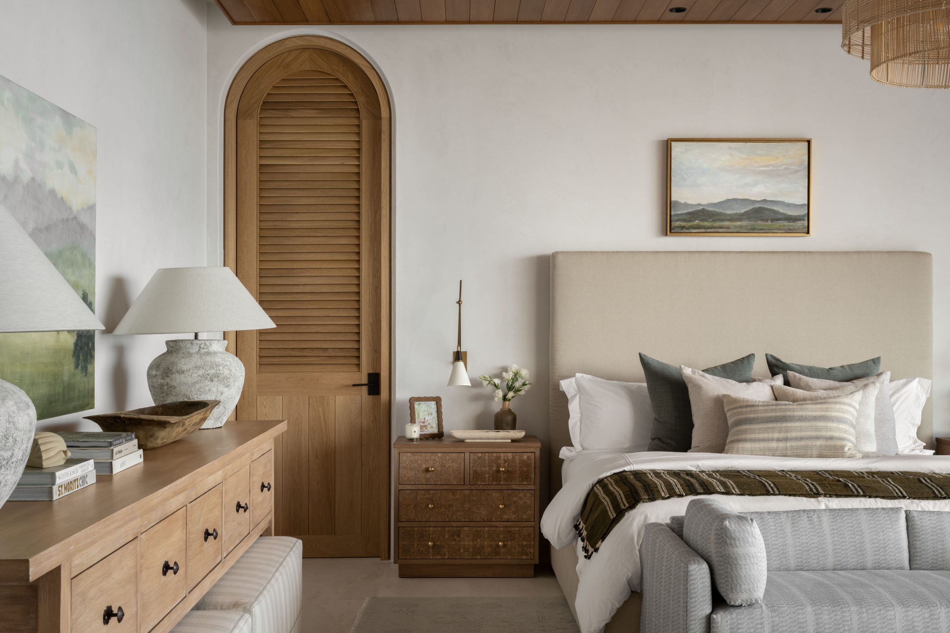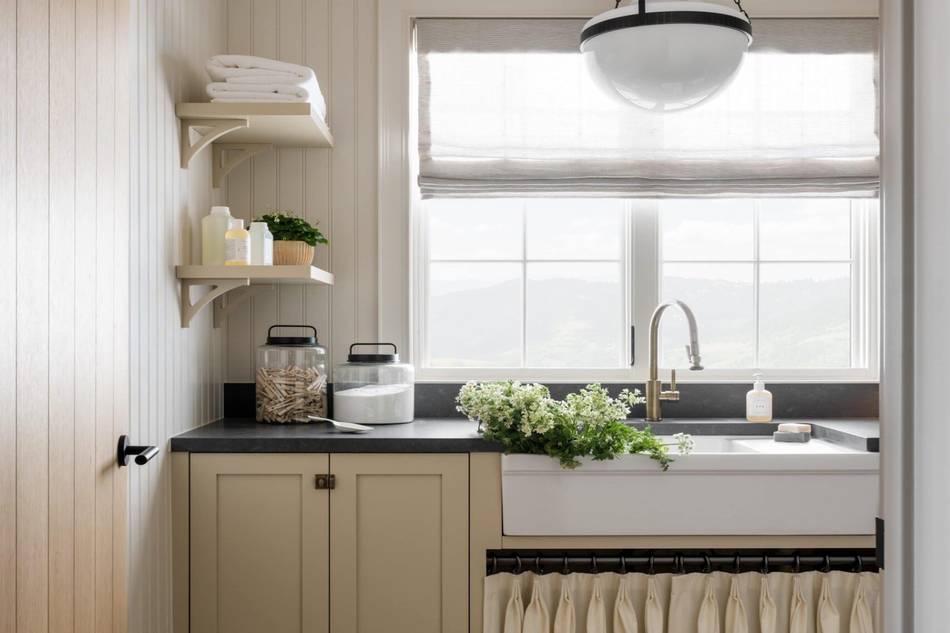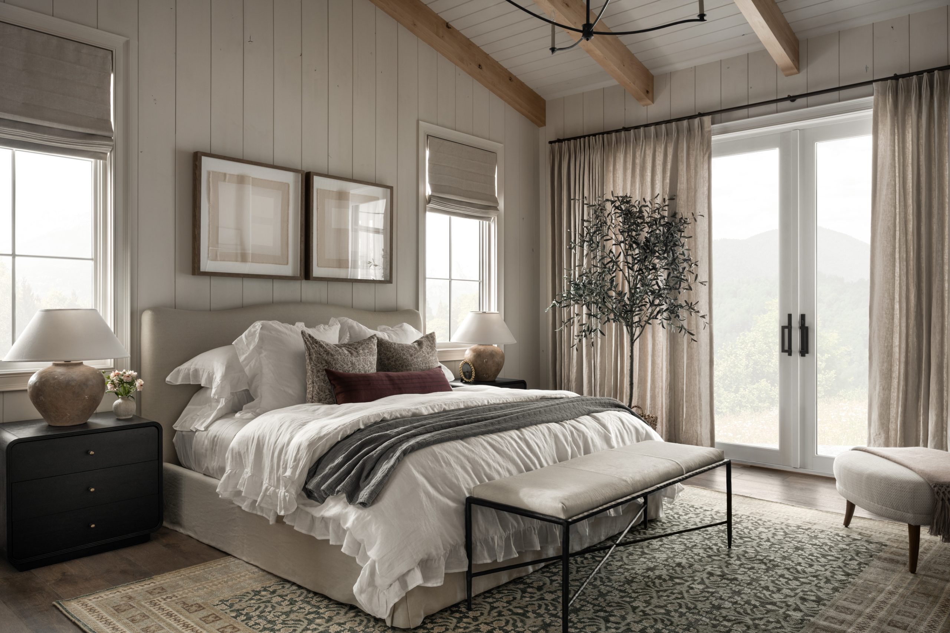
Spec Home No. 06 | Bedrooms and Bathrooms
Crafting a place of rest and relaxation, Studio McGee-style.
17 May 2023 -
We all know in our own homes the bedroom is much more than a place to lay your head. It’s the place where you reflect on the day before sleep and a place where you plan for the day just after waking up. It is the space where you recharge physically and mentally. It is perhaps one of the most important spaces in the home.
Starting in the primary bedroom, Shea explains “the goal in here was to keep it serene but honor the rustic nature of the rest of the home.” Playing up the rustic side of those is the wide wood paneling running the height of the walls and across the ceiling. The wood features lots of character with knots and holes, “we didn’t want it to be smooth, clean, and modern,” Shea adds. A thin layer of Natural Tan in Sherwin Williams amplifies the character of the wood by not masking the flaws. “You’re getting the softness from the light, putty color and getting the rustic texture coming through.” Exposed wood beams were custom stained to match the ceilings in the great room.
McGee & Co.’s linen-draped Henrietta Bed was the perfect companion to the space, though with the soaring ceilings the headboard didn’t measure up. “We added large-scale artwork above it in a pair and it perfectly fills that space,” Shea explains. “If you’re working with a bed that has a lower height, you can fill the height visually with artwork above.”
The drapes in the primary bedroom are a shade off of the wall color, creating a beautiful tonal moment that’s a “calming feeling,” explains Shea. The Shade Store drapes are Linen Flat Roman in Natural on the smaller windows flanking the bed and Linen Tailored Pleat in Natural on the larger windows.
Our partnership with The Shade Store is one that goes back beyond the spec home; they provided window treatments for the McGee’s own home as well. They are, clearly, our go-to resource for window treatments. We love them for a variety of reasons, but one major one is the option they provide to motorize your shades. We chose motorized shades in the spec home’s primary bedroom for ease of use. You can lower or close them with your sleep schedule. We also love their vast array of fabric samples, whether you’re choosing to match them to the walls as we did in the spec home’s primary bedroom, or a more pattern-heavy approach. Order free swatches here to better visualize what suits your space.
One last tip from Shea before we move into the primary bathroom. “I often see people place their rugs in their bedrooms way too close to the nightstands. The goal is to fill and ground the room. When you pull the rug down, you give more visual interest at the foot of the bed which makes your room appear larger,” she explains.
Inside the Spec Home’s Primary Bathroom
Inside the Spec Home’s Guest Bedroom and Bathroom
Inside the Spec Home’s Nursery

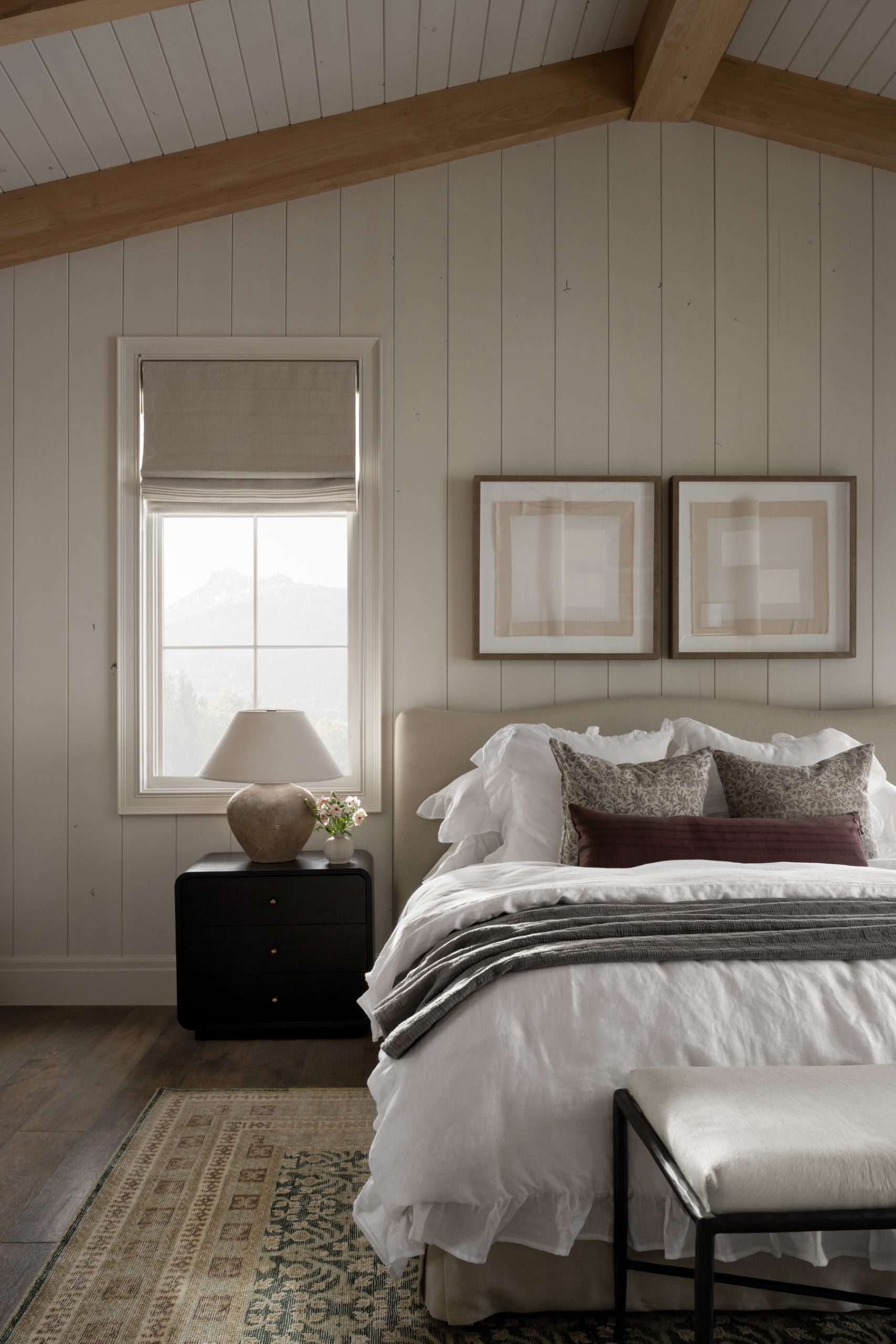
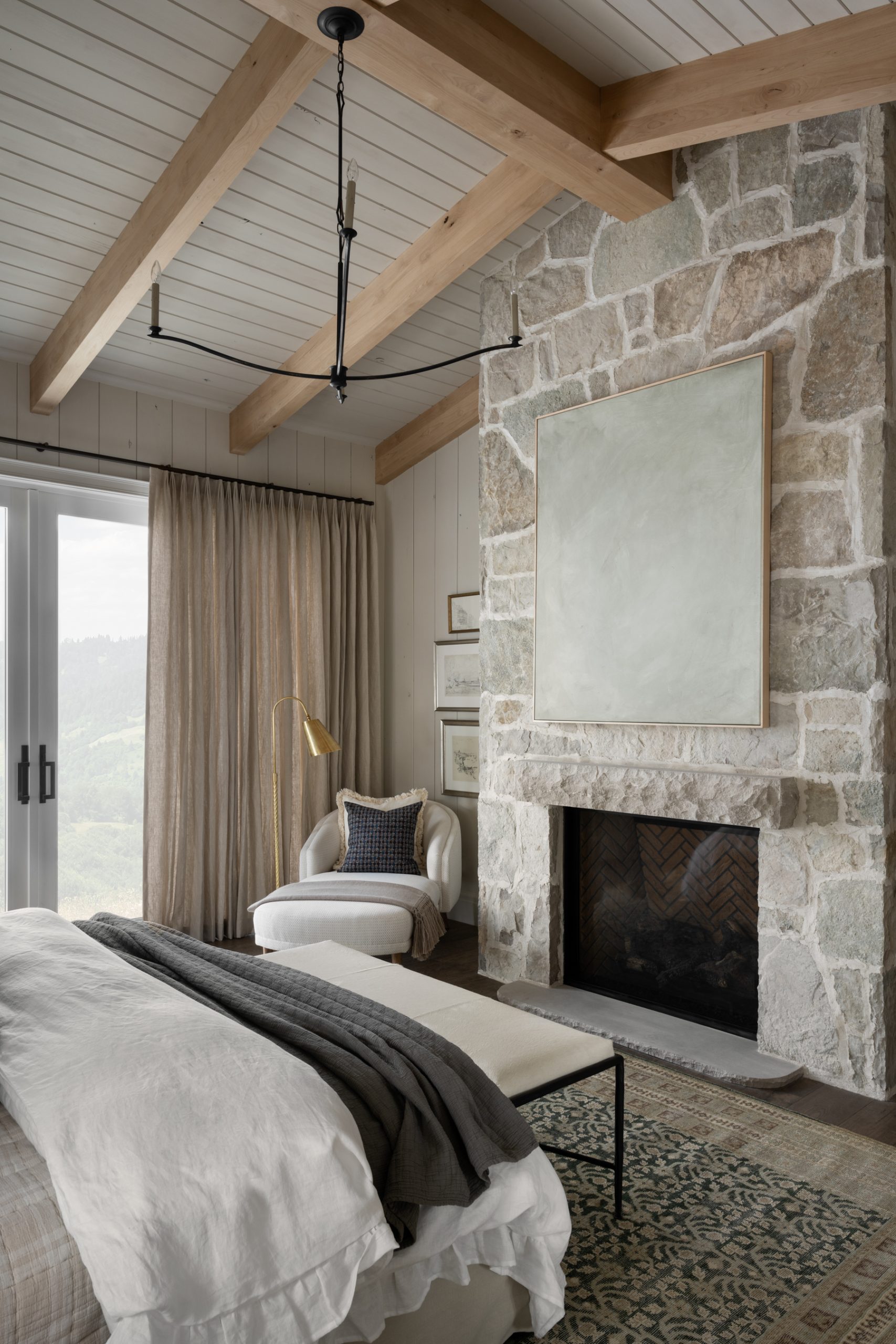
"I love to finish off a bed with a bench. It helps everything feel more complete."
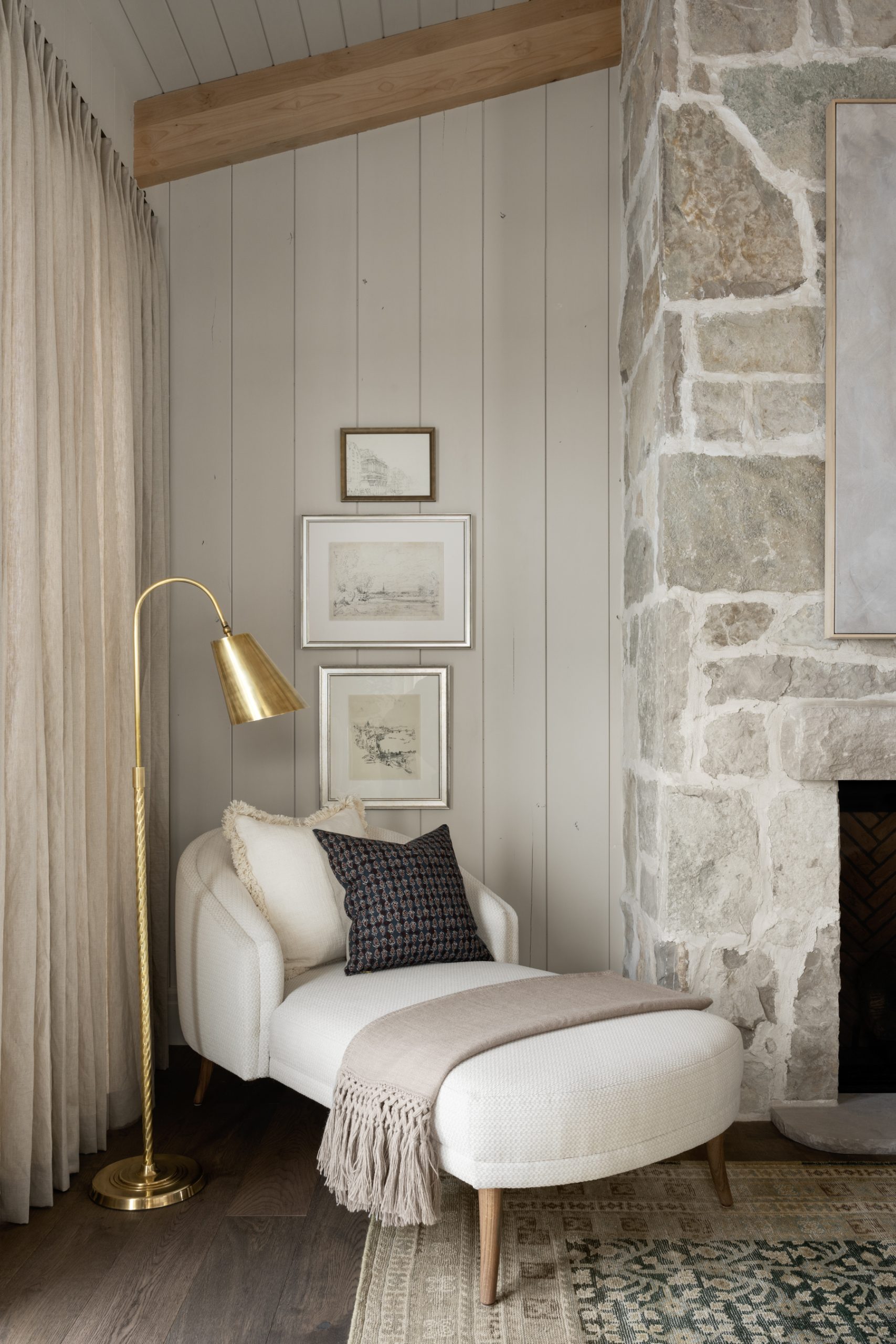
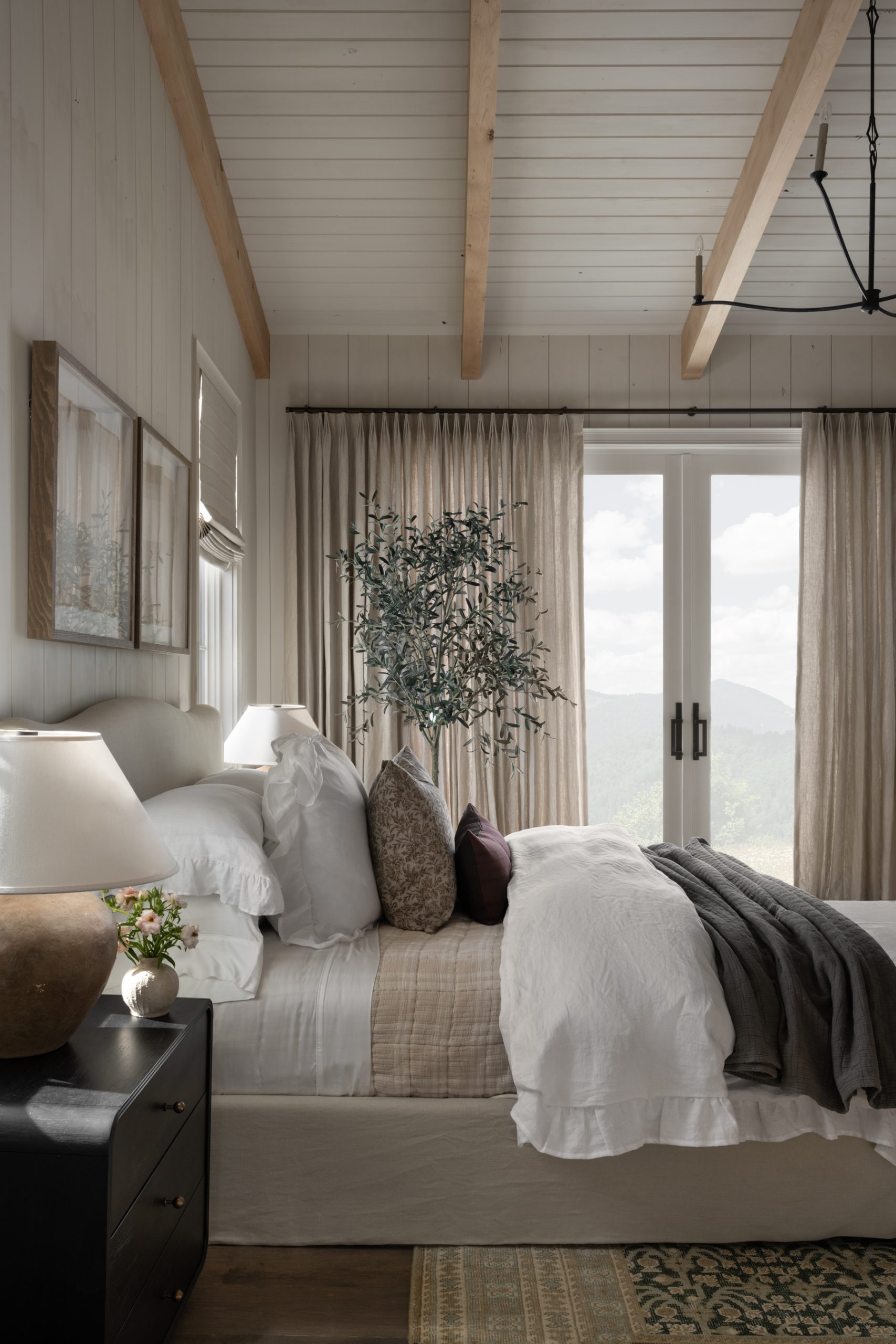
“When designing, I like to find purpose in every corner.”
Spec Home No. 06 | Bedrooms and Bathrooms
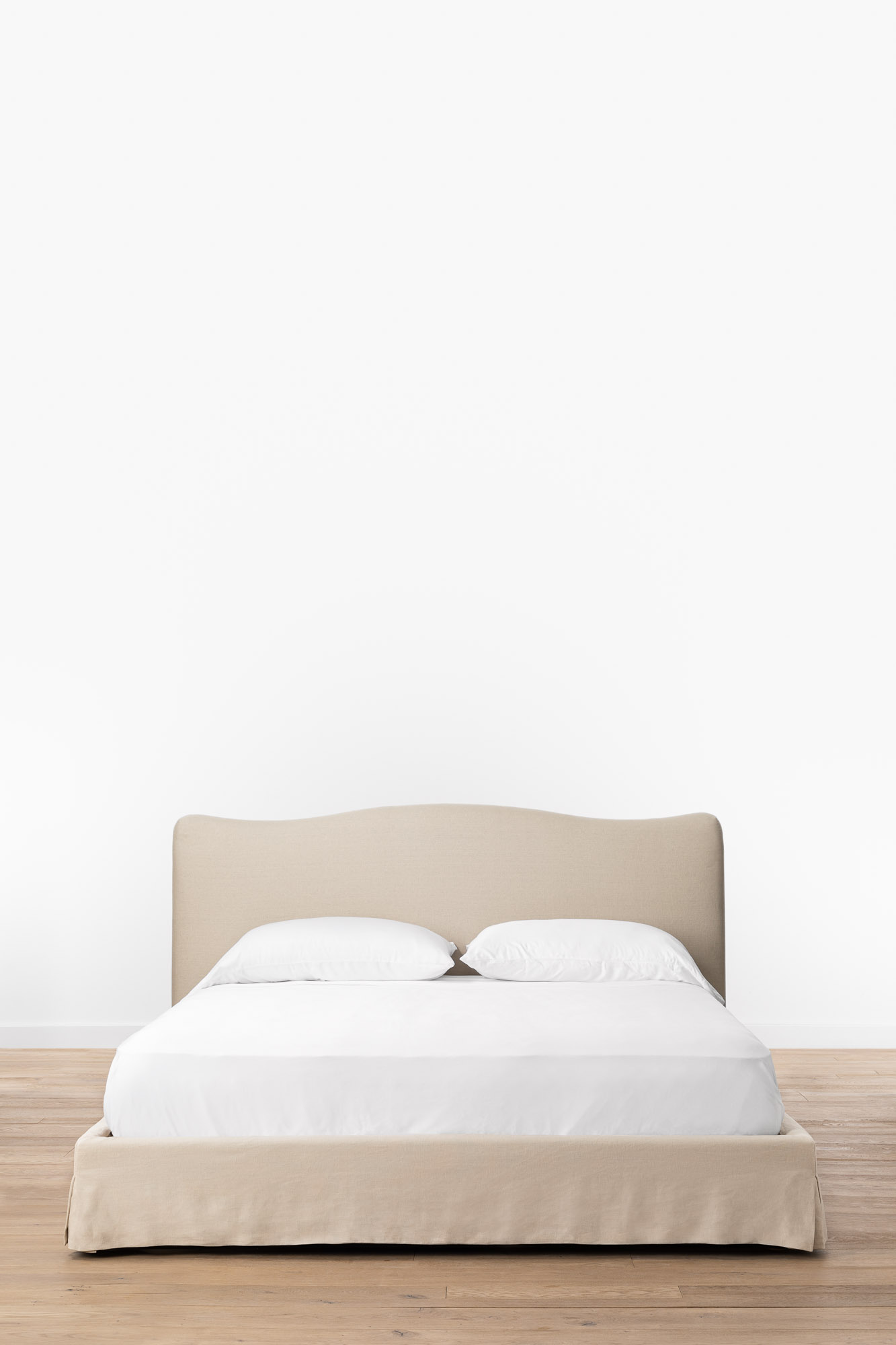
Henrietta Bed

Wilkins Nightstand

Lilith Bench

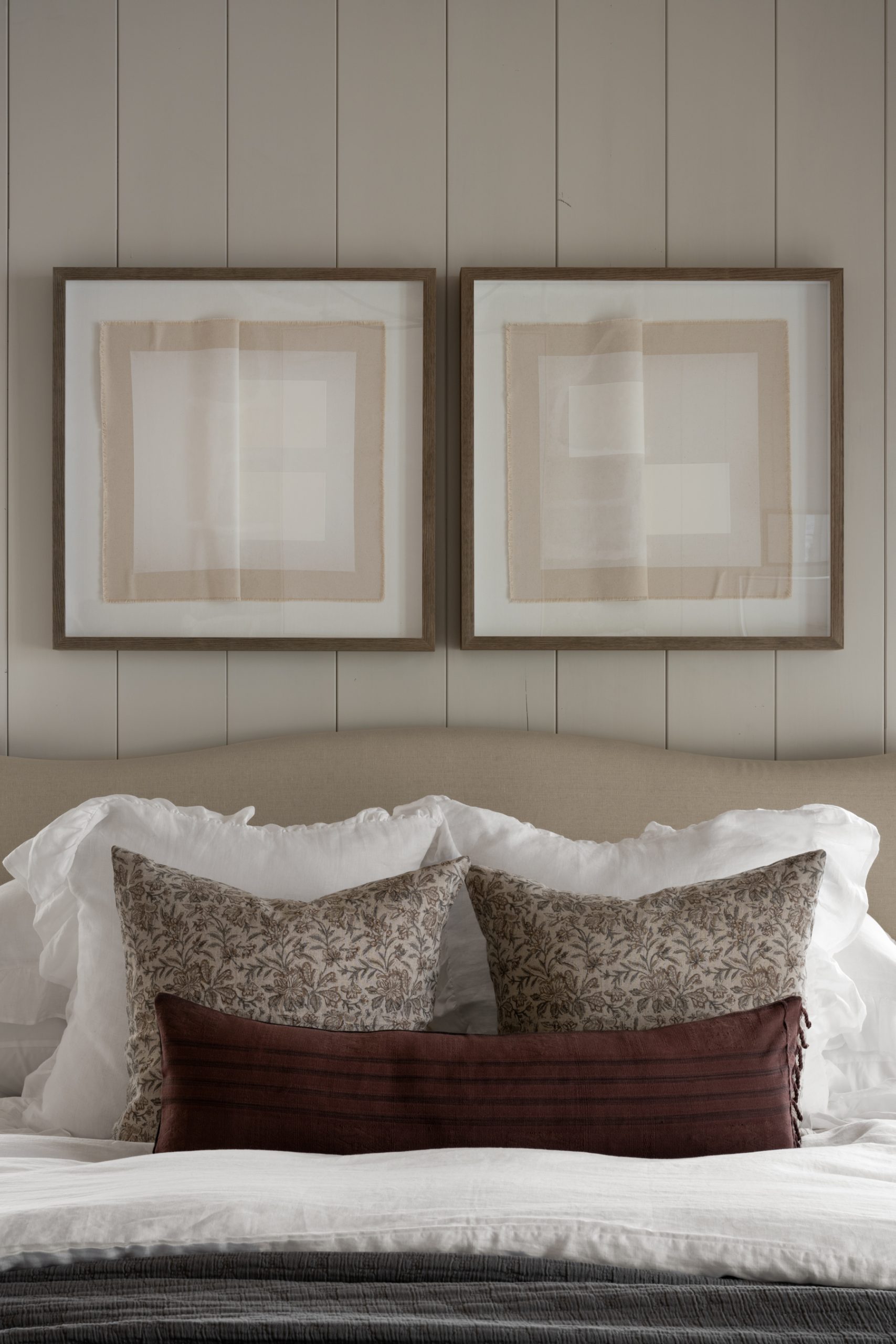
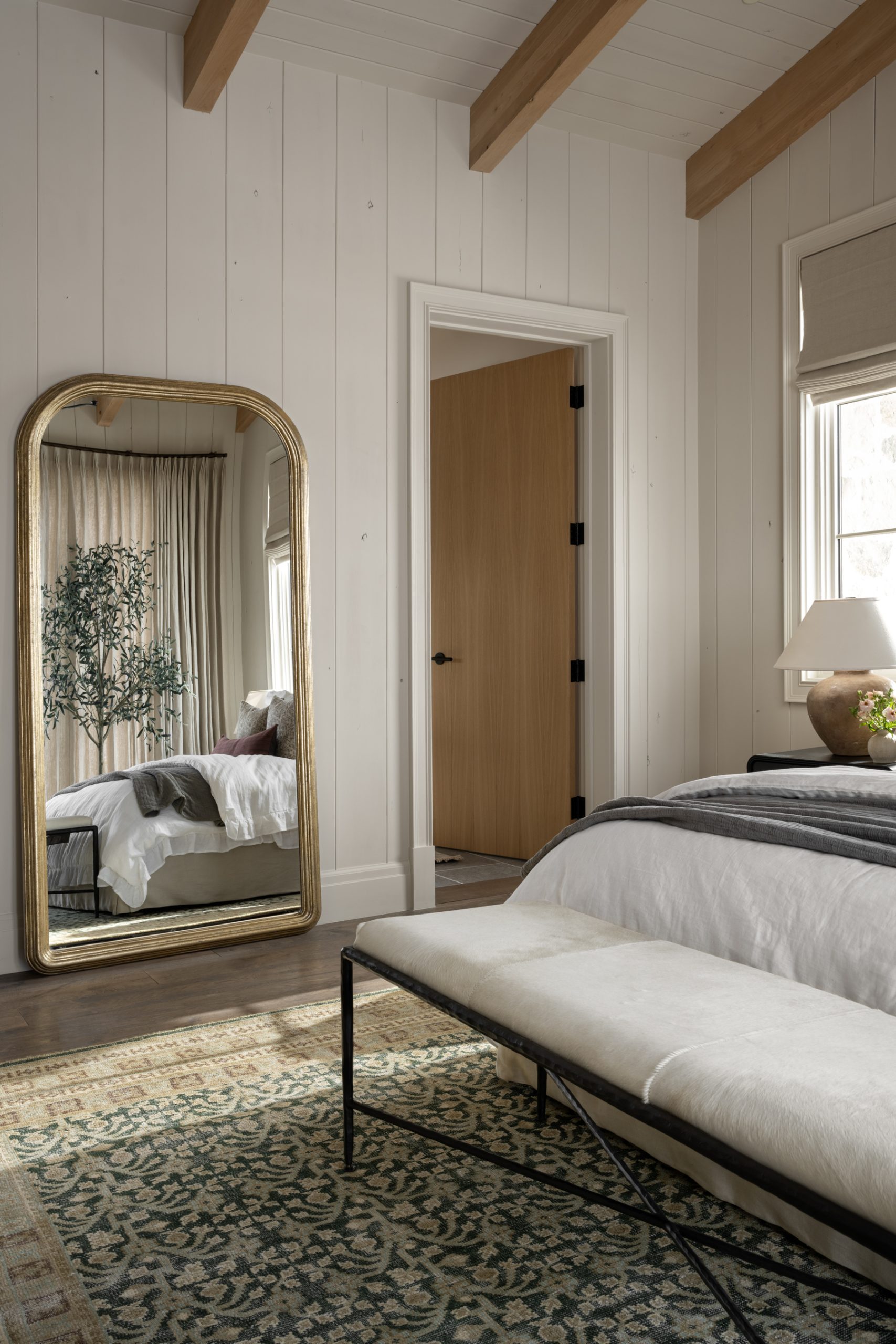



Spec Home No. 06 | Bedrooms and Bathrooms
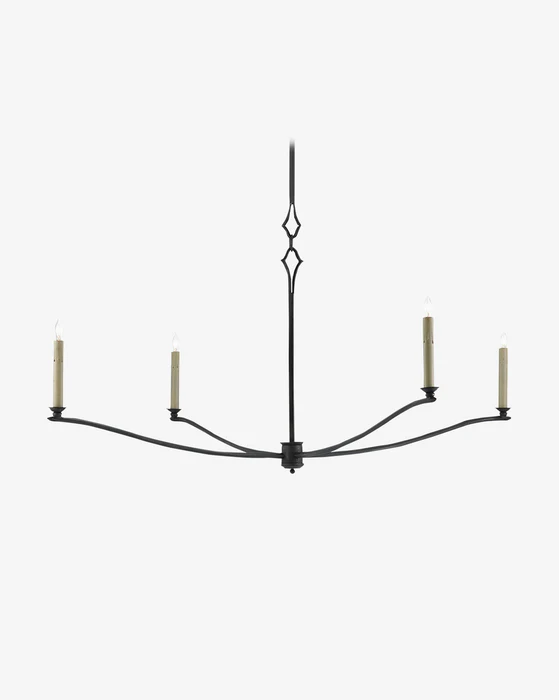
Knole Chandelier
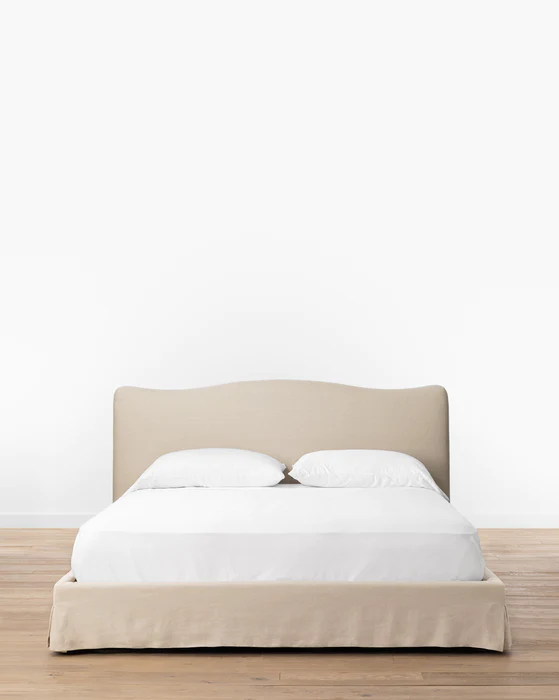
Henrietta Bed
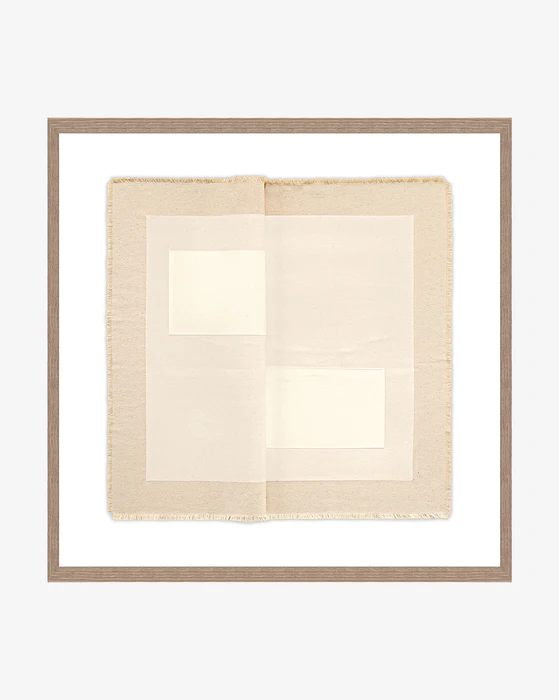
Mind Division IV

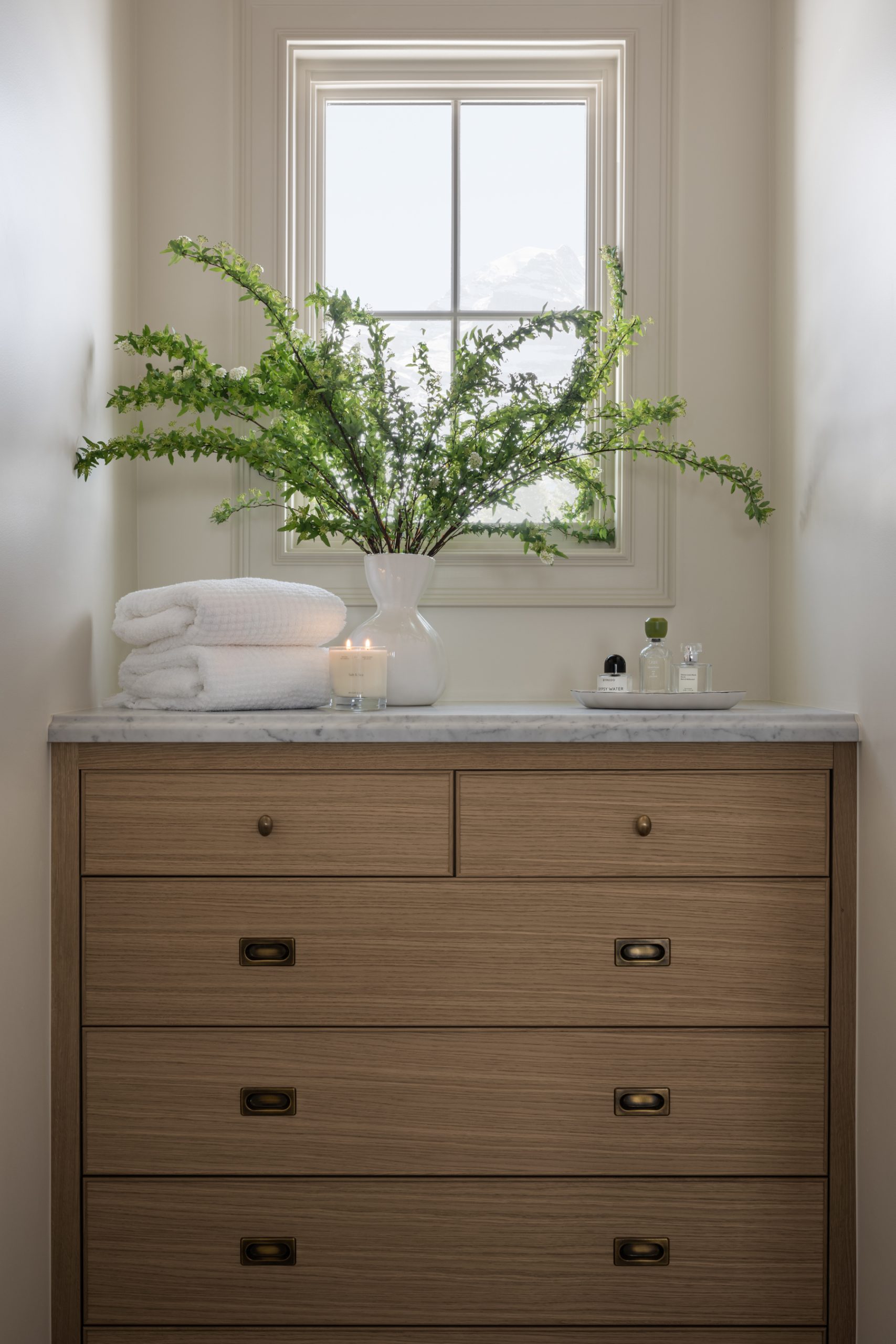
Inside the Spec Home's Primary Bathroom
The stone from the bedroom’s fireplace is carried into the primary bathroom, carrying up the entirety of the wall behind the freestanding soaking tub. “We wanted to make sure the bathroom was still connected to the bedroom,” Shea explains. “The continuity is through the putty color on the cabinetry, the wood on the ceiling.” Nods to the rest of the home are introduced through the marble countertops and the dark grey limestone tiles. One of the really special details of the primary bathroom is the marble-trimmed vanity mirror with the scones mounted on top.
“In the shower, we did one of the coolest details we’ve ever done,” Shea exclaims. A Carrera marble brick lay is accented with a border of stacked marble liners “to create a reeded detail on all sides,” she adds.
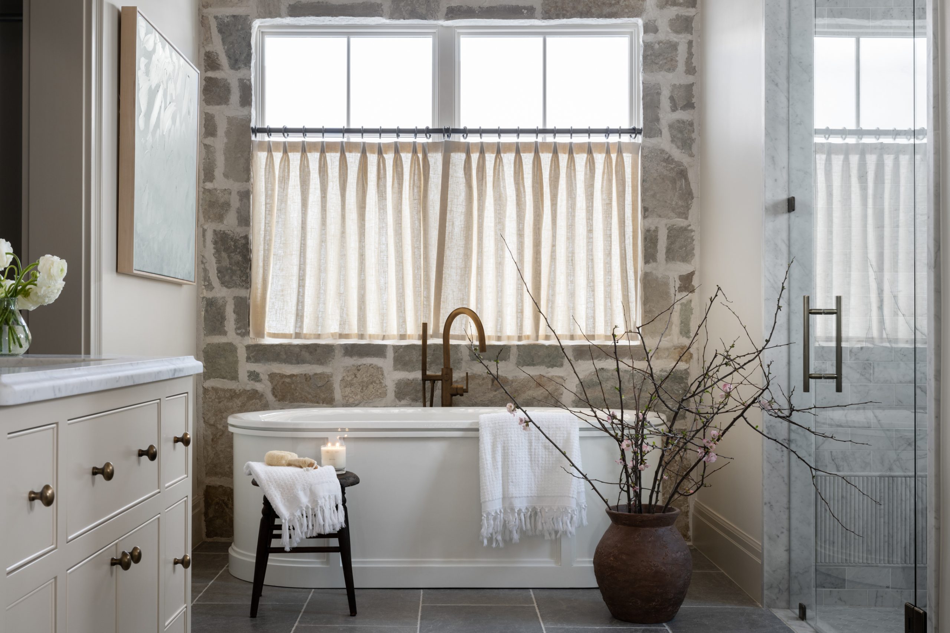
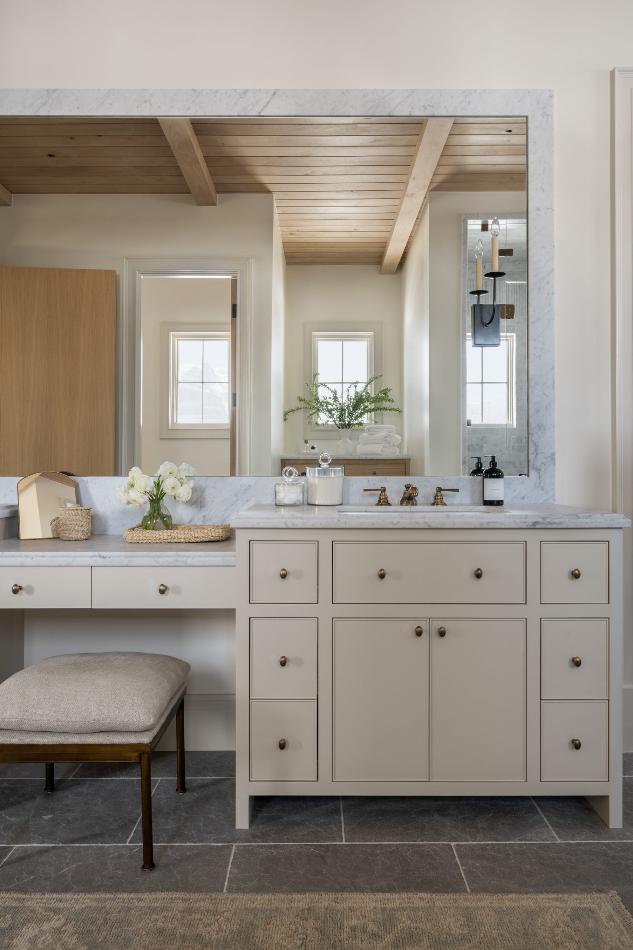
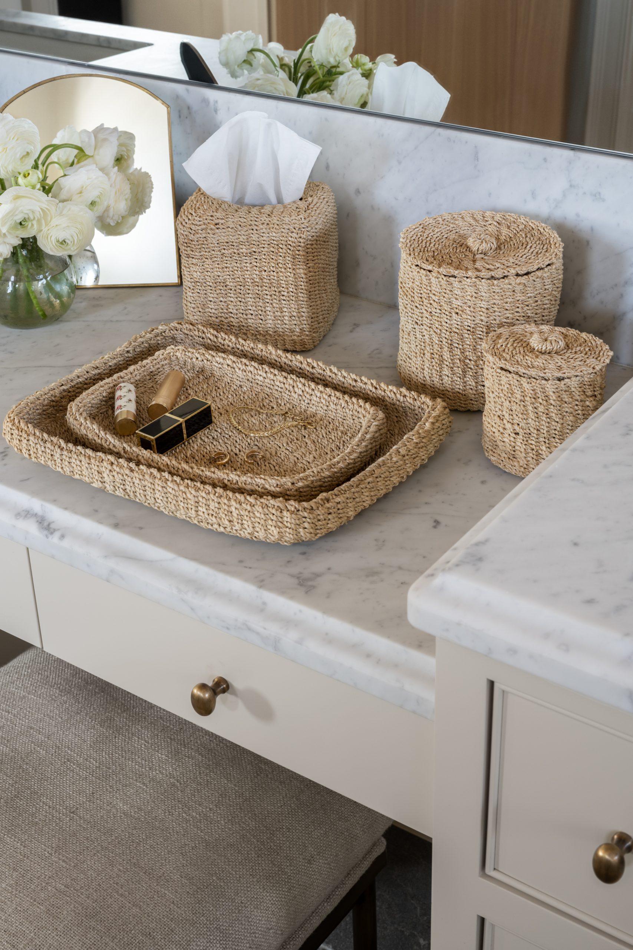



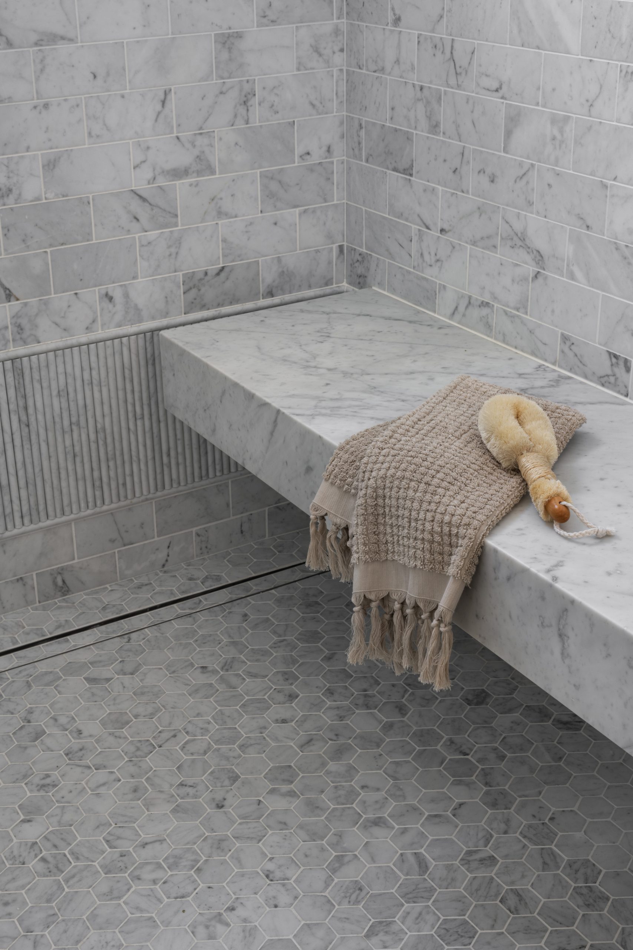
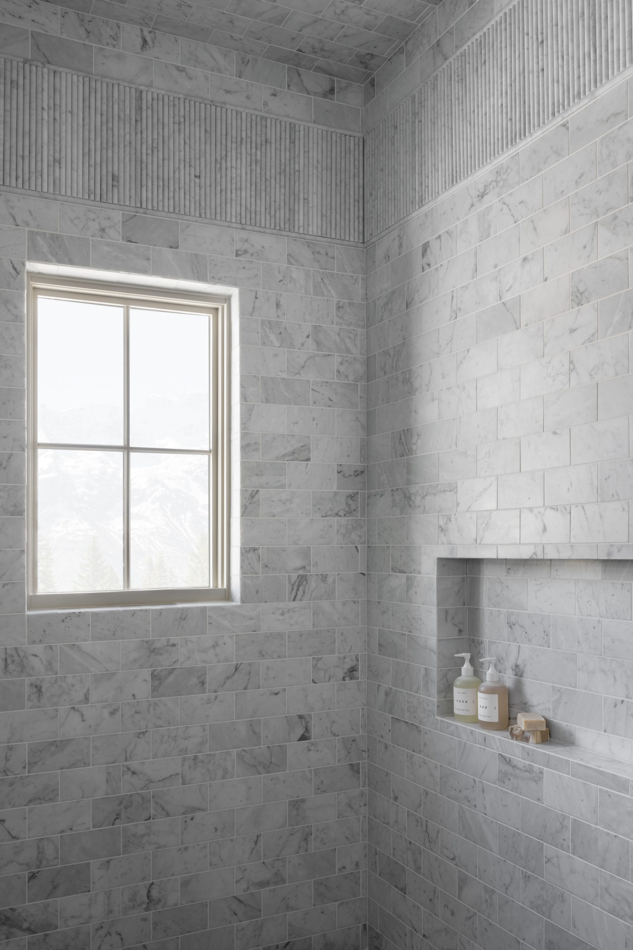
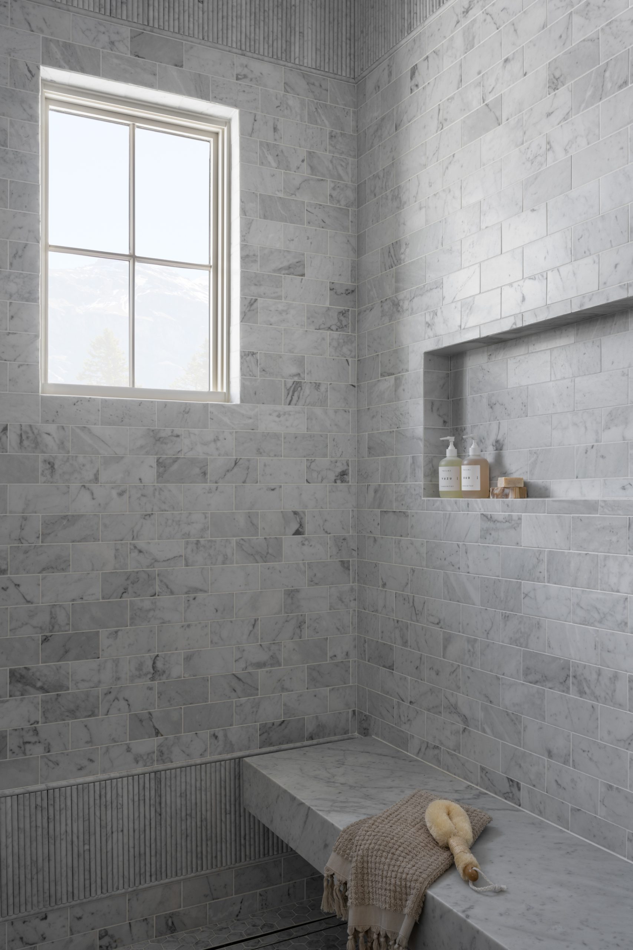
Spec Home No. 06 | Bedrooms and Bathrooms

Hannah Ottoman
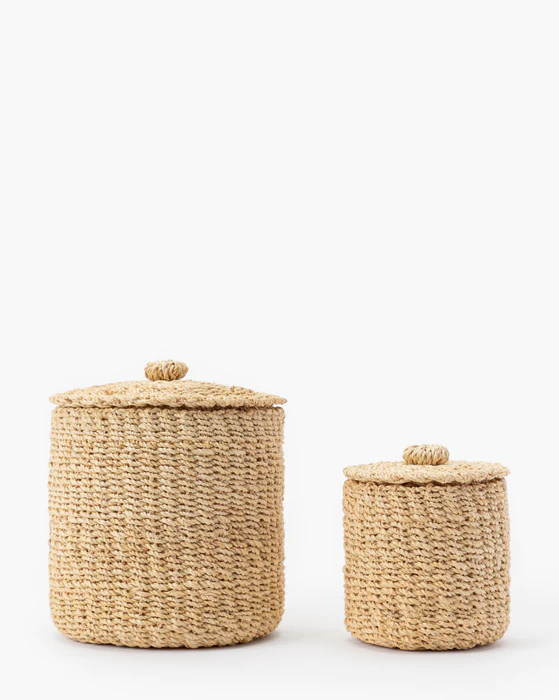
Thalia Woven Canister

Una Tan Fringe Bath Collection
Inside the Spec Home's Guest Bedroom and Bathroom
“In primary suites I like to keep it more sophisticated, but in guest bedrooms we can be a bit more playful,” Shea explains. In the first guest suite that’s done by introducing a mixture of patterns. Underneath a display of toss pillows, the window seat is treated with a slab of oak. “It was a splurge, but we were able to save by not doing custom cabinetry across the entire window seat.”
“My favorite part of this bedroom is the bathroom because I love the color of the vanity,” Shea says. Grizzly Gray by Sherwin Williams is a deep charcoal shade that plays into the dark grey limestone tiles that are used here and elsewhere in the home. A pair of McGee & Co.’s Oslo Mirrors in dark walnut “tie into the floor stain that is used throughout the home,” Shea adds. “I love that it adds richness.”
A ceramic tile in the shower is elevated by a border of marble, which “makes it feel more high-end,” Shea explains.


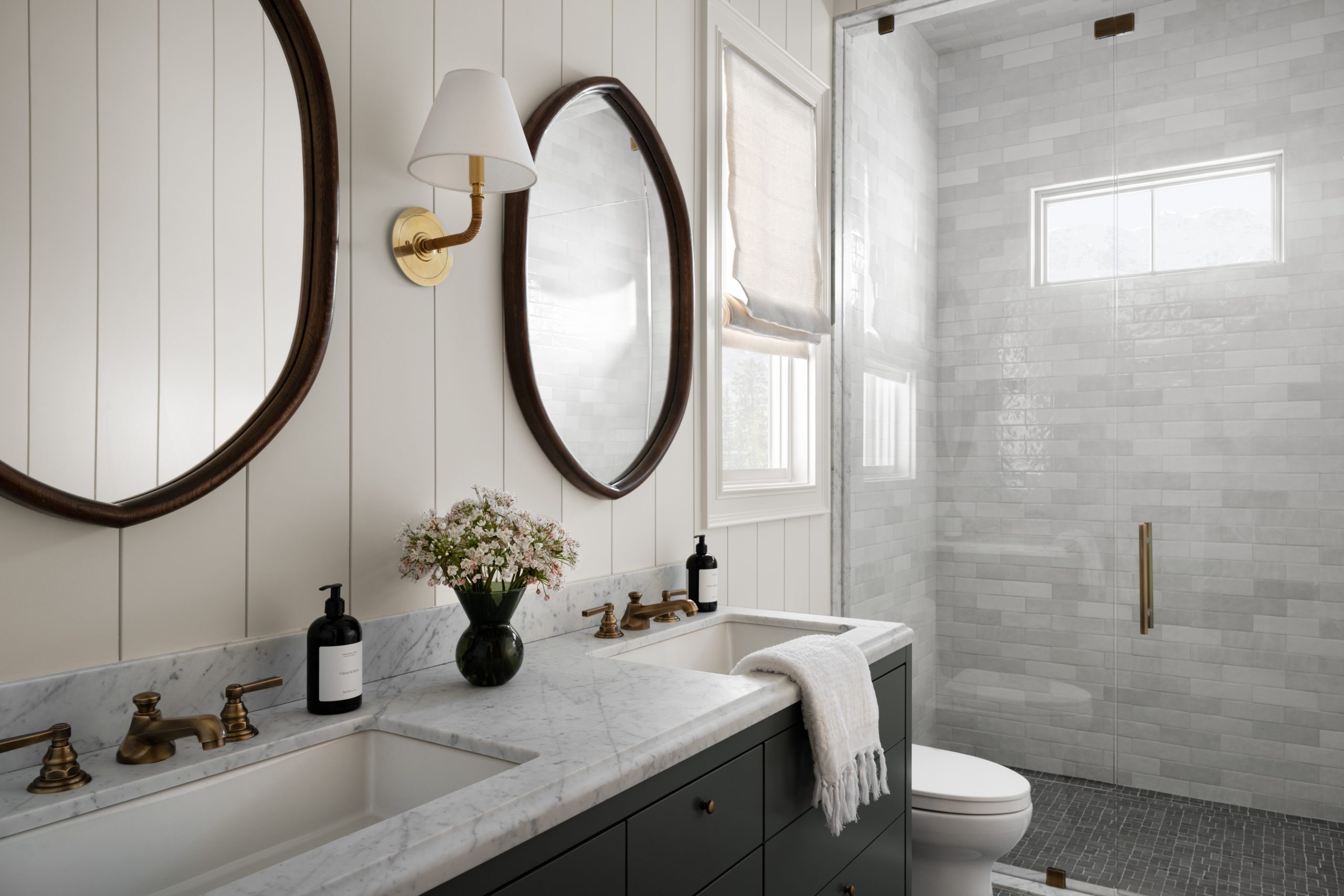
Spec Home No. 06 | Bedrooms and Bathrooms

Fluted Lidded Bathroom Canister
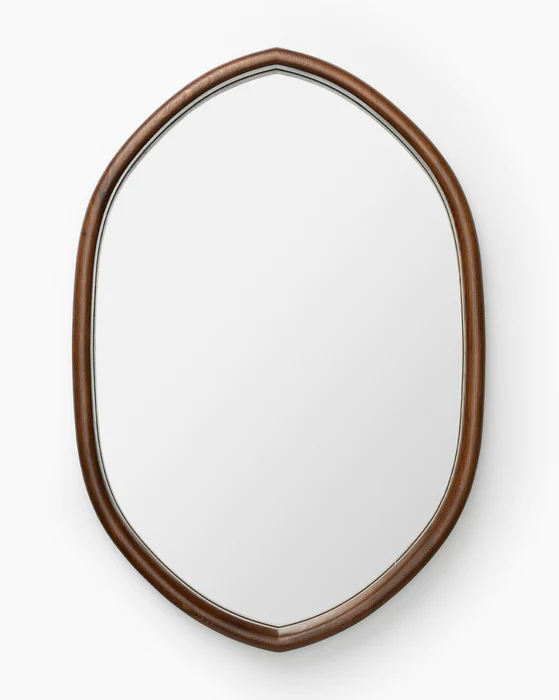
Oslo Mirror
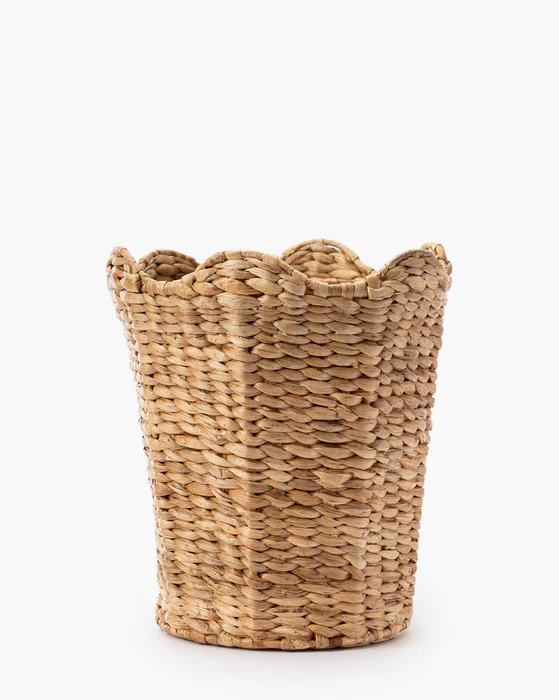
Tenley Woven Waste Bin

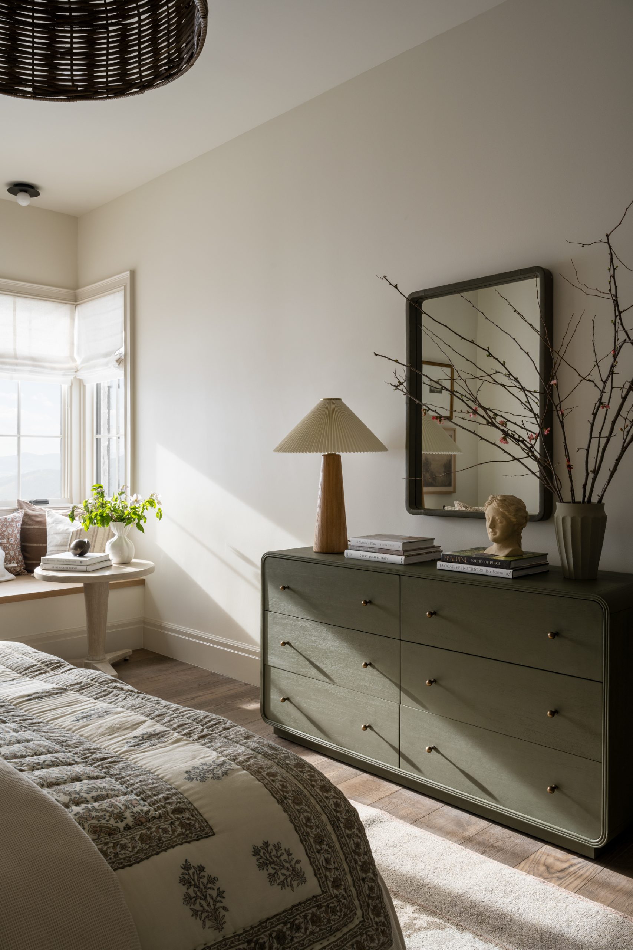
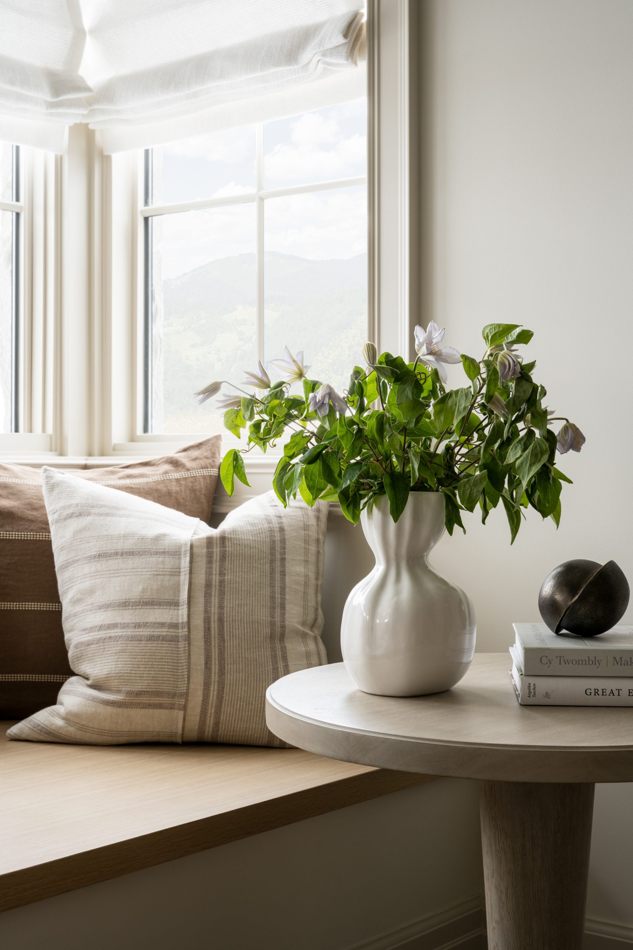


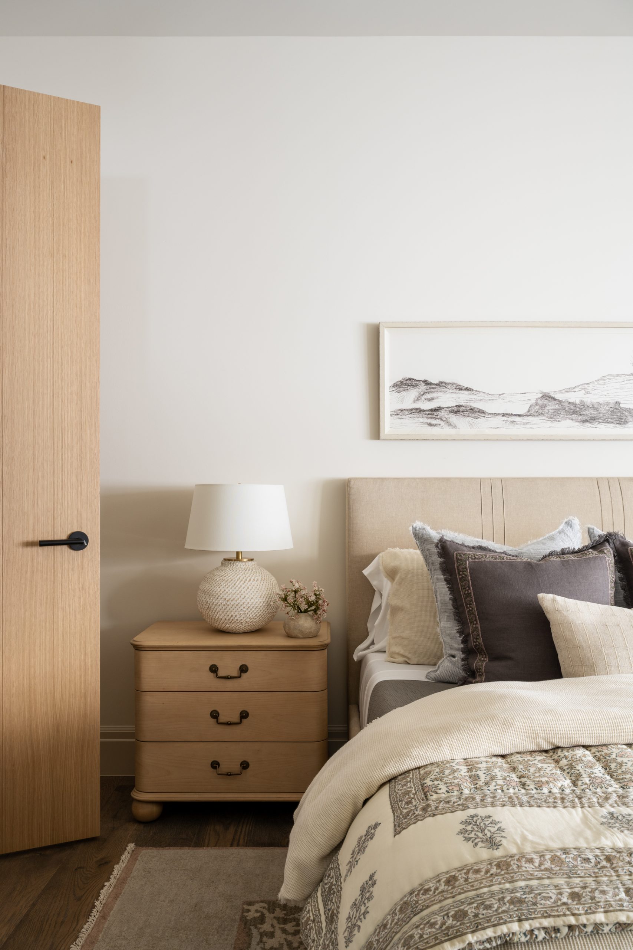

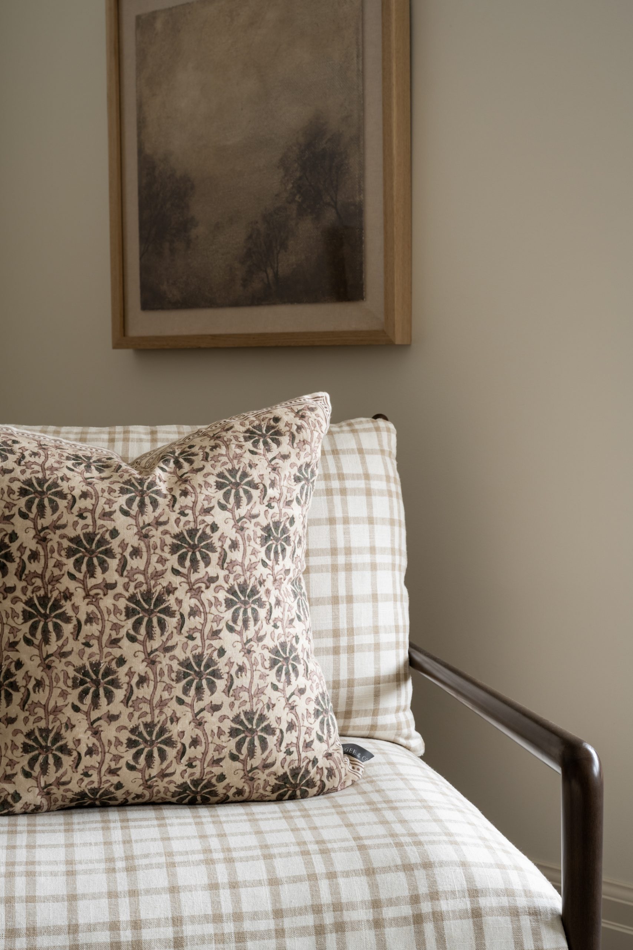
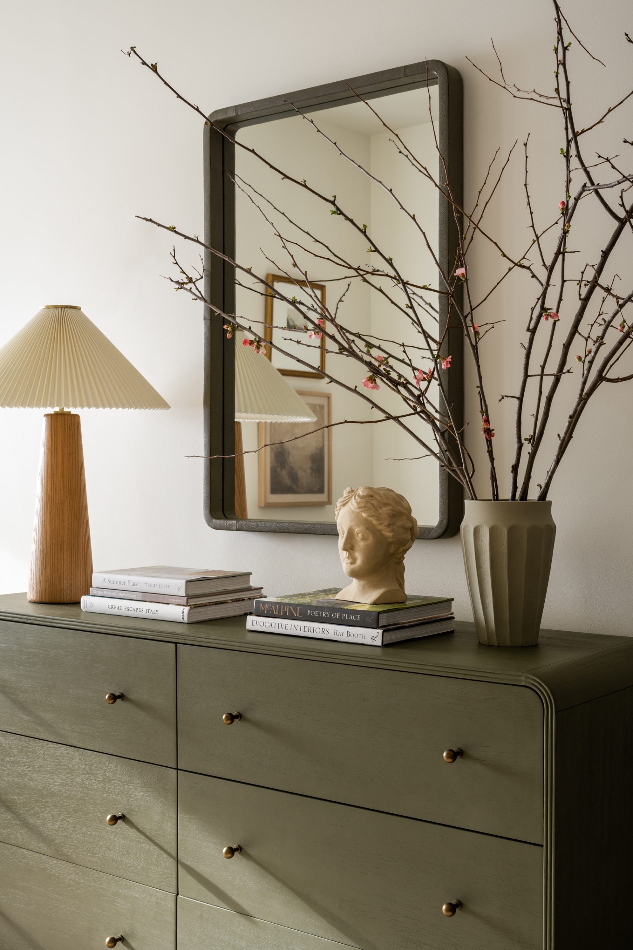
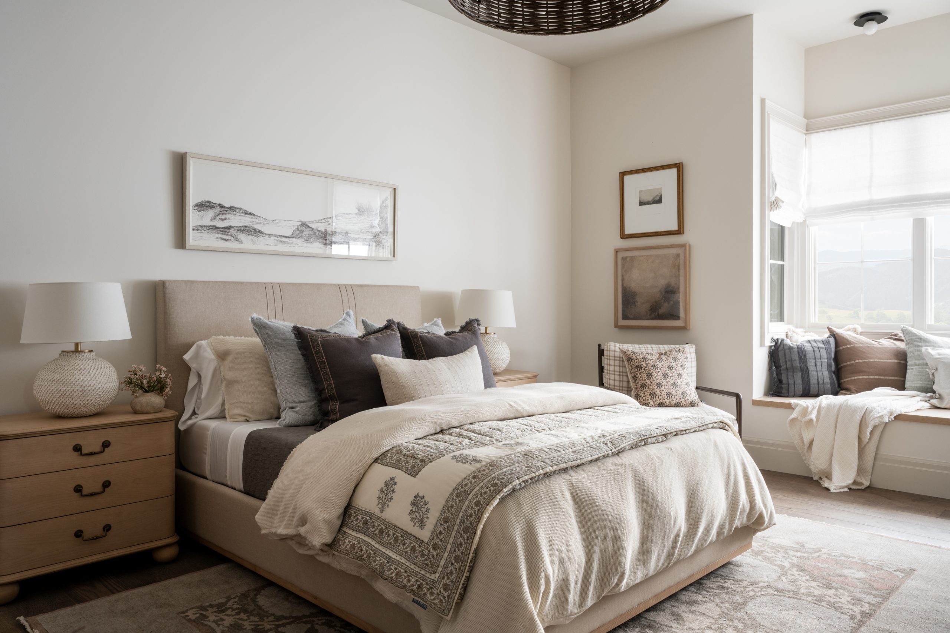
Spec Home No. 06 | Bedrooms and Bathrooms

Delaney Nightstand
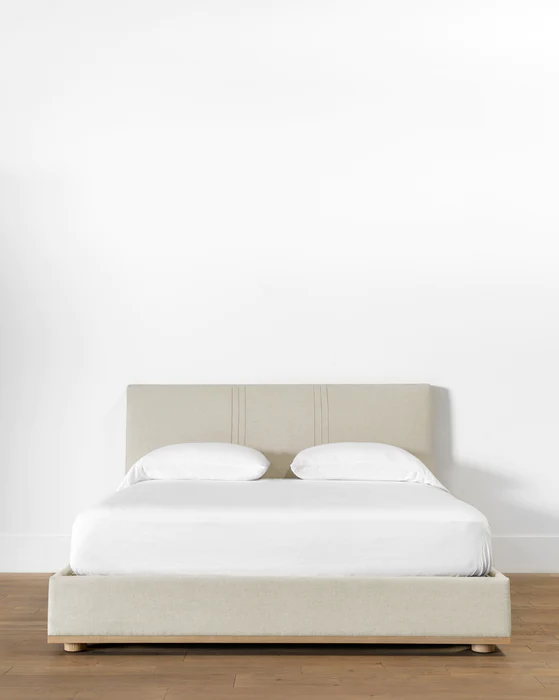
Taylor Pleated Bed

Serena Wood Lounge Chair
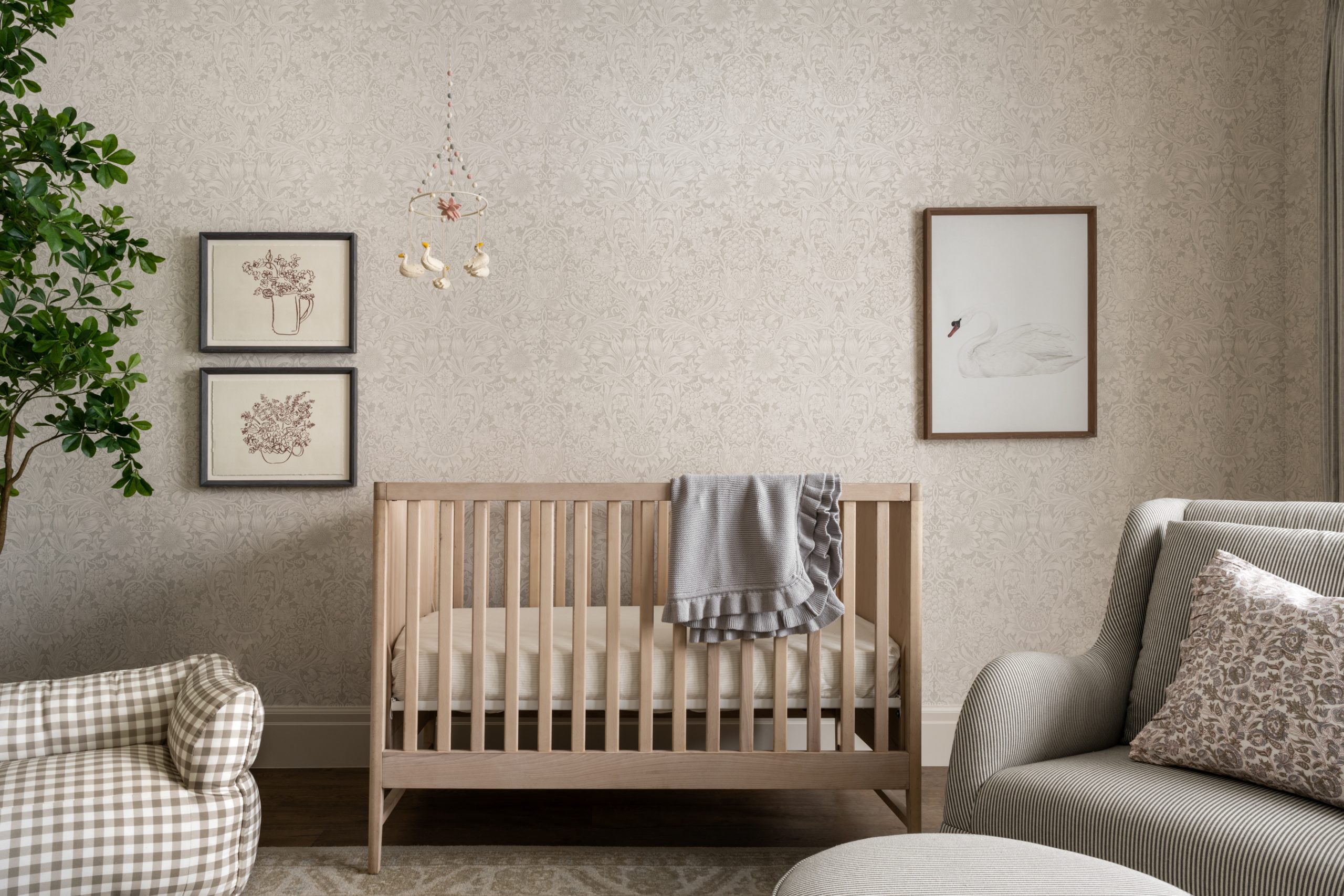
Inside the Spec Home's Nursery
The Morris & Co. x McGee & Co. Sunflower Porcelain Wallpaper is the first thing you see when you enter the second guest bedroom that Shea and the design team staged as a nursery. “It’s a neutral color which is very versatile, it can be dressed up or it can be dressed down,” she notes. Though there is pattern on the walls, Shea and the design team chose to incorporate pattern into the drapery. Windsor Stripe Tailored Pleat in Taupe from The Shade Store works because “the color palettes work together,” Shea explains. “The pattern play keeps it interesting.”
The nursery’s ensuite bathroom is “a bit moodier than the room that adjoins it. I love that transition from light to dark,” Shea says. The palette of the bedroom is tied into the bathroom through the grey and cream Moroccan Zellige floor tiles. Wood cabinetry pulls and a mix of open and closed storage keep the vanity from feeling too heavy. Tiling all the walls in a smaller bathroom “packs a big punch,” Shea ends with.
Keep an eye out for a deeper look into this space in the fall.


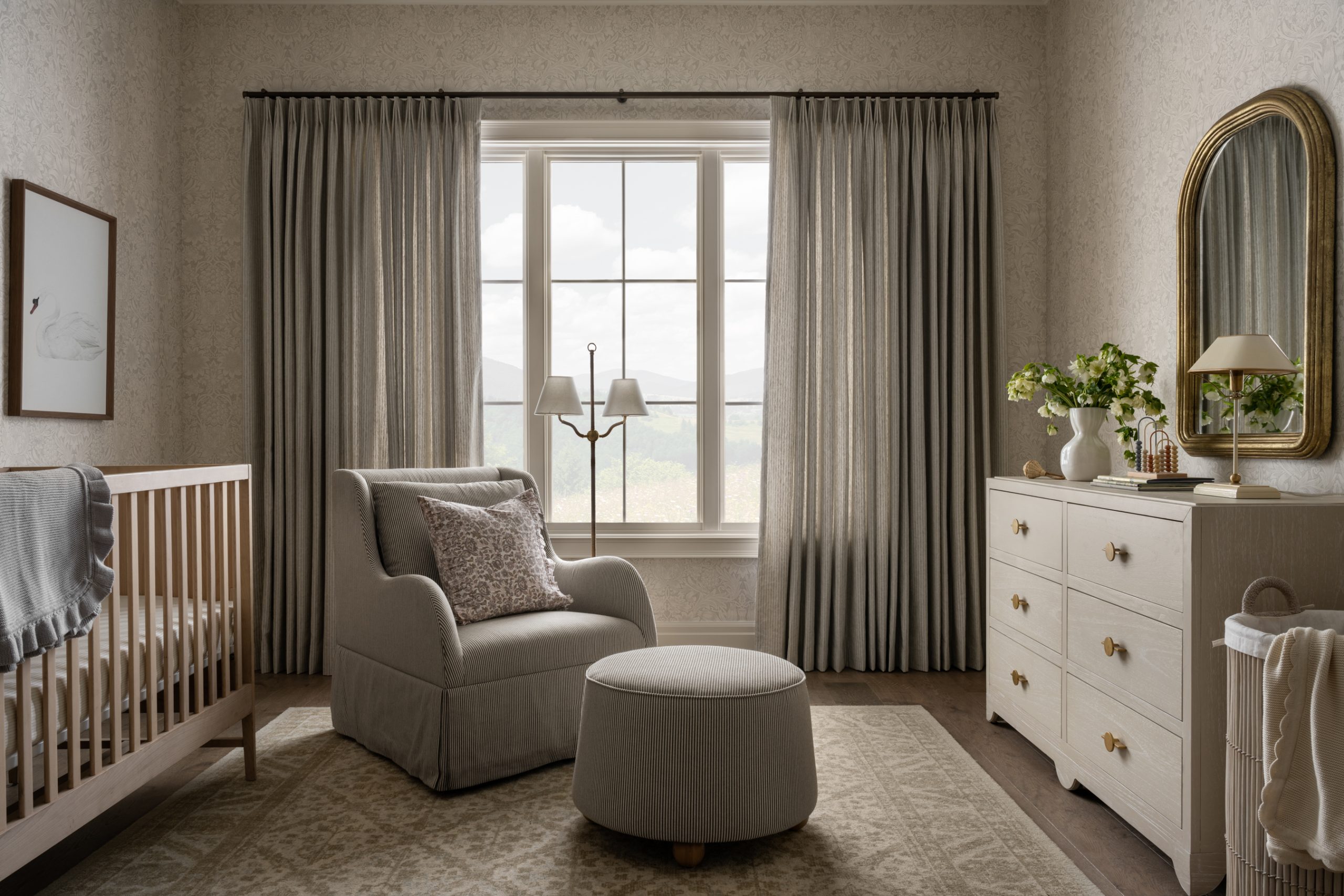




Spec Home No. 06 | Bedrooms and Bathrooms
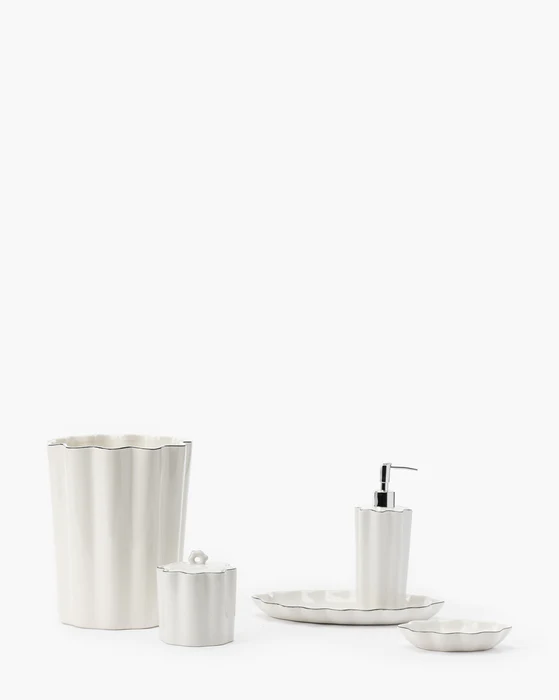
Bryer Bath Collection

Jace Inset Rectangle Mirror



















































