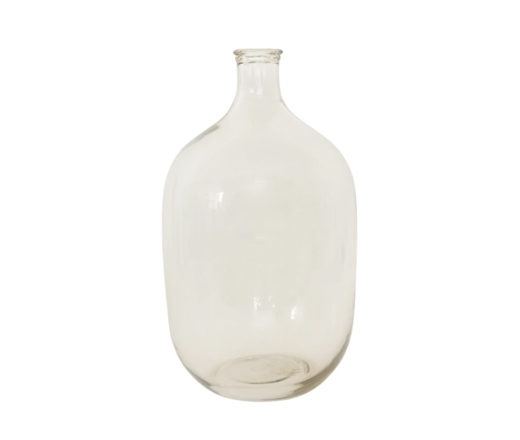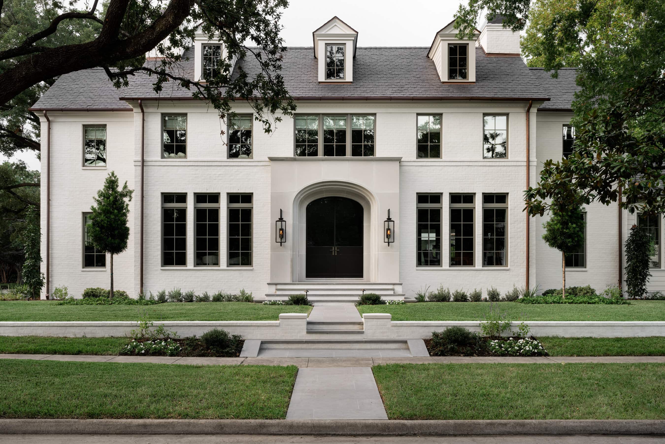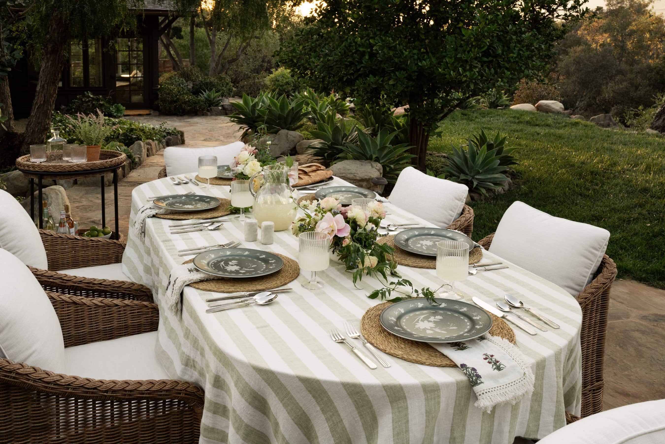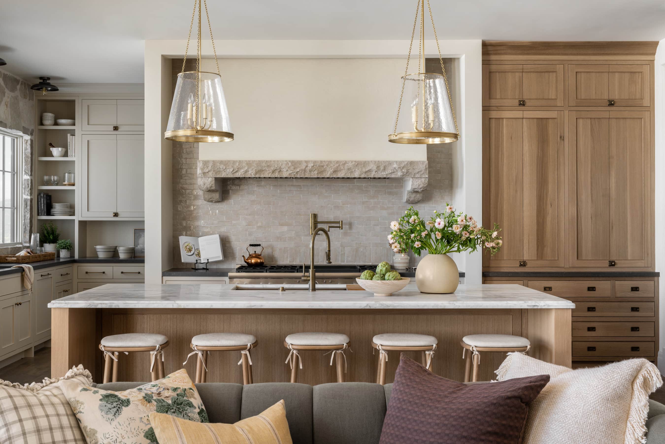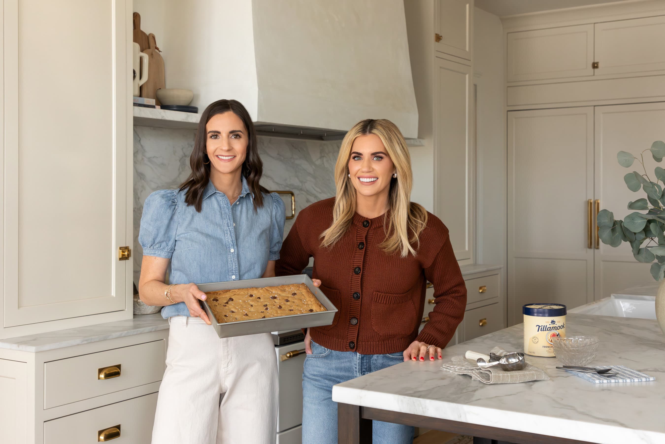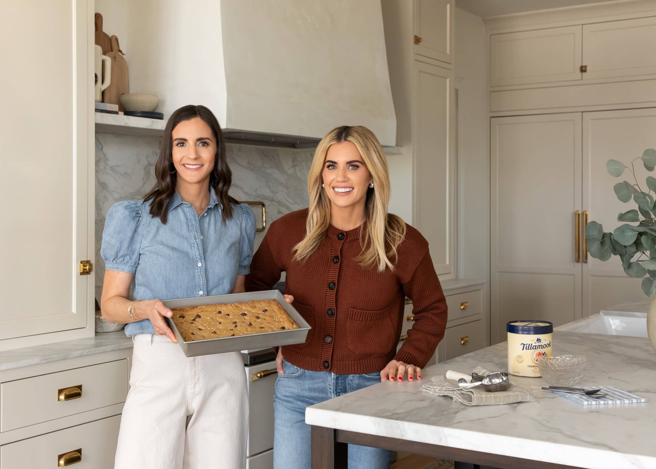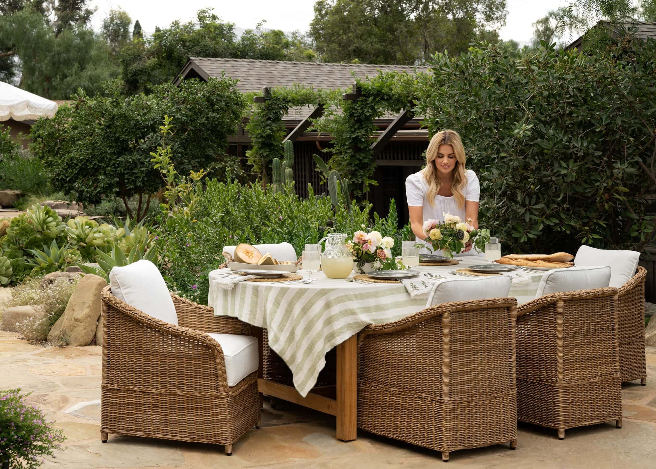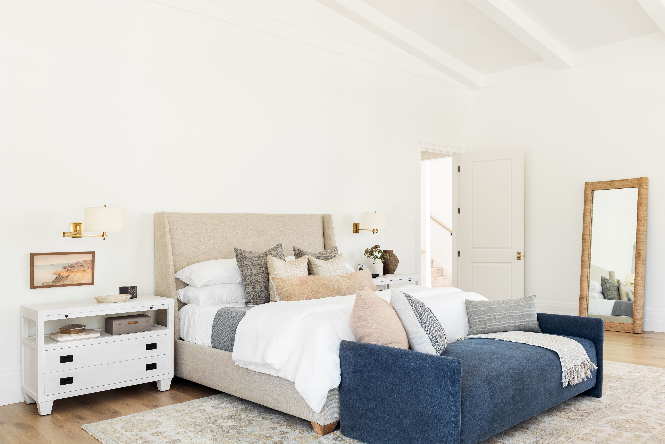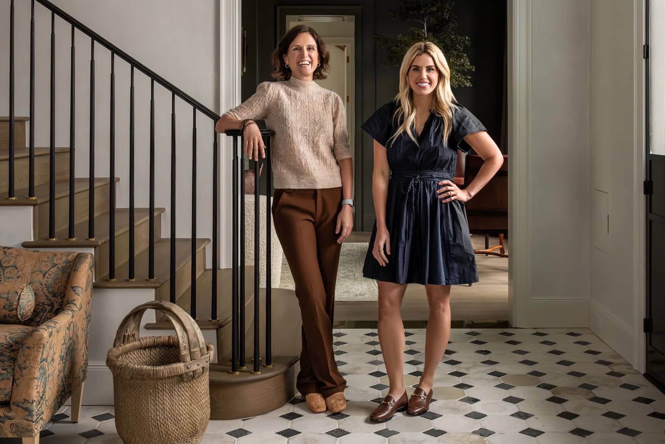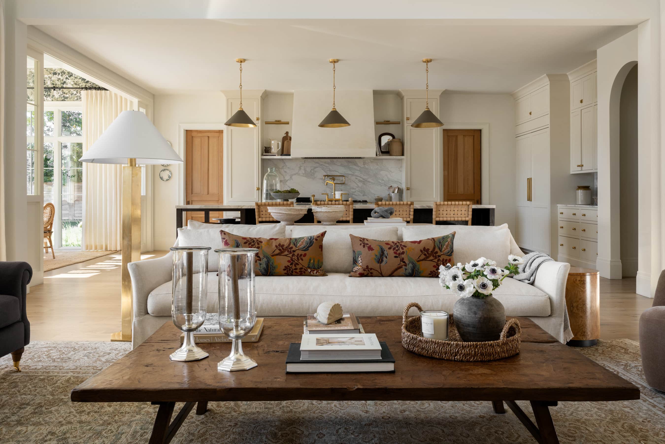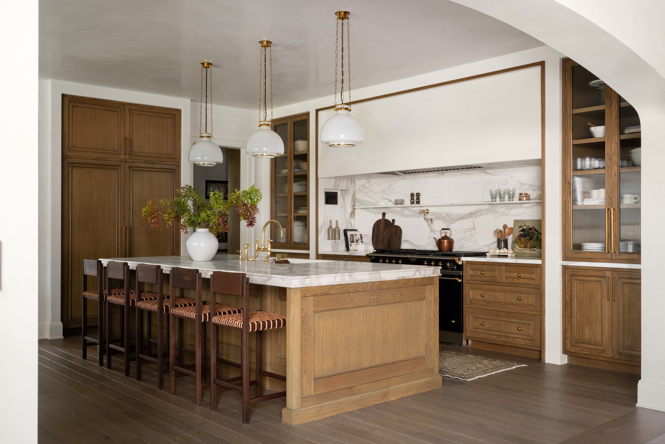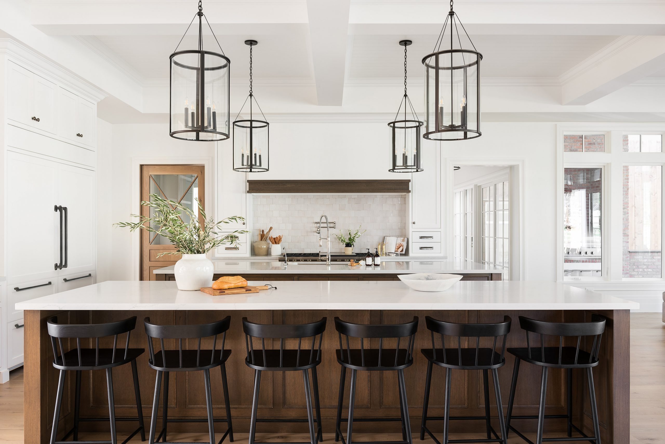
Home on The Ranch: The Great Room & Kitchen
A Dream Home Makeover Project
26 January 2021 -
If you’ve watched season two of our Netflix show
“Dream Home Makeover,” you may remember one of our largest new-build projects yet, The Home on The Ranch.
So far, we’ve shared more details about the entry, library & mudroom, and we’re excited to continue our virtual tour today with the great room and kitchen!
This large, light-filled open-concept space includes a kitchen with double islands, two separate lounge spaces, and a dining area for entertaining friends and family for years to come.
Watch our webisode below, and keep scrolling to see the photo tour and details behind the process.
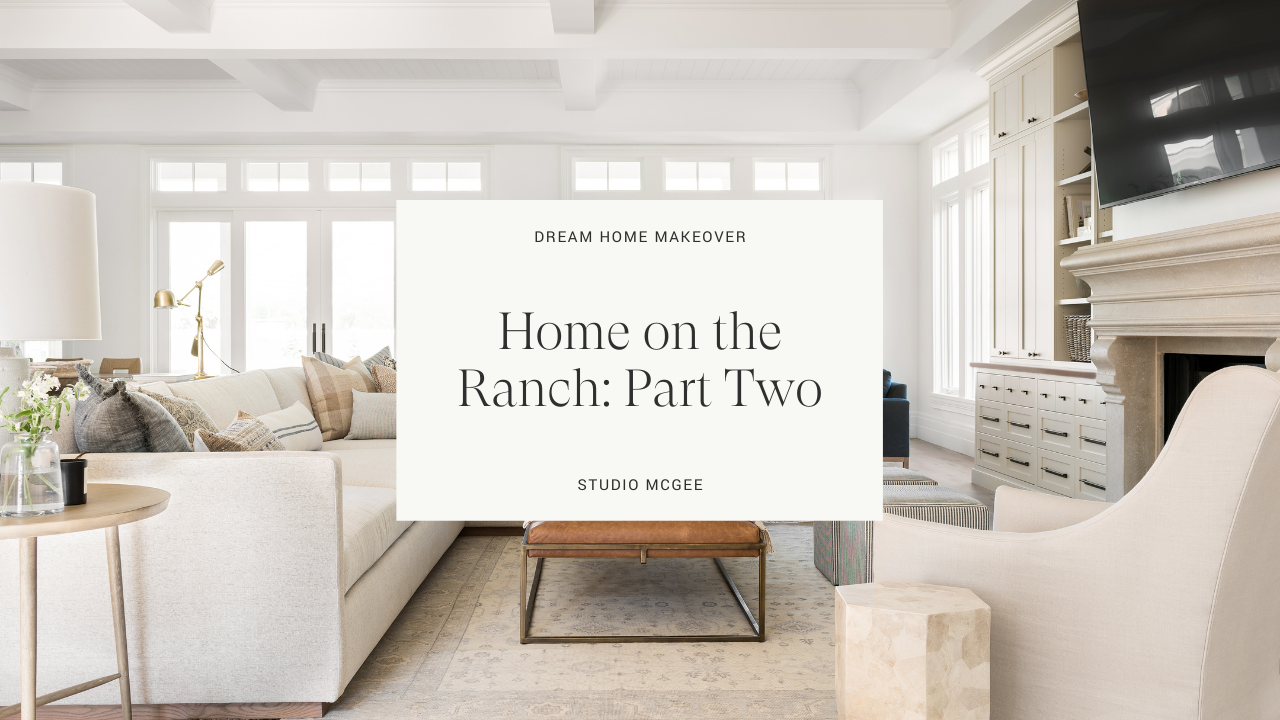
We were lucky to work with the team at Hebon Studios on the architecture and Everlast Custom Homes on the build, and they really helped not only bring the vision to fruition, but take it to the next level!
The Living Space
When designing a large open-concept space like this one, it’s important to be intentional about dividing up the different areas.
Because the living space was so large, we decided to divide it into two parts – one traditional living space centered around the TV, and one designed as more of a conversation area with four chairs surrounding a coffee table.
In the primary living area, we did a large custom sectional, a leather ottoman, and a pretty swivel chair perfect for swinging around to get a good view of the big game.
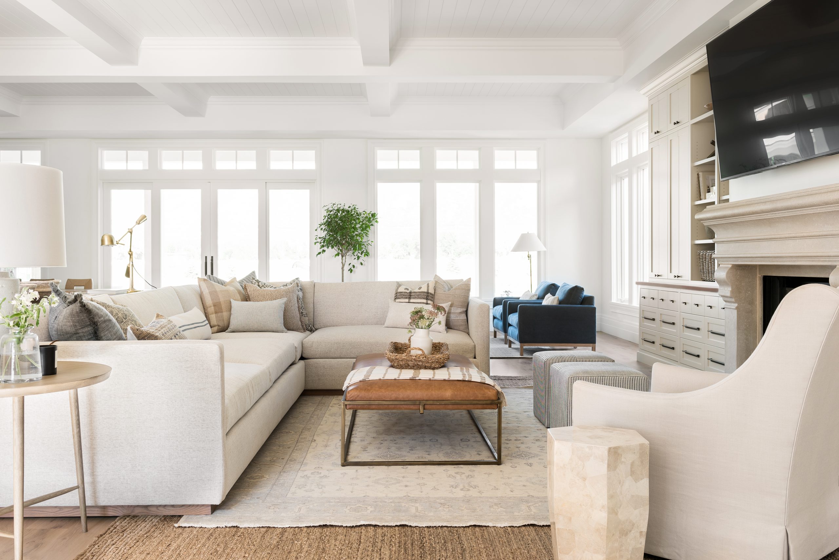
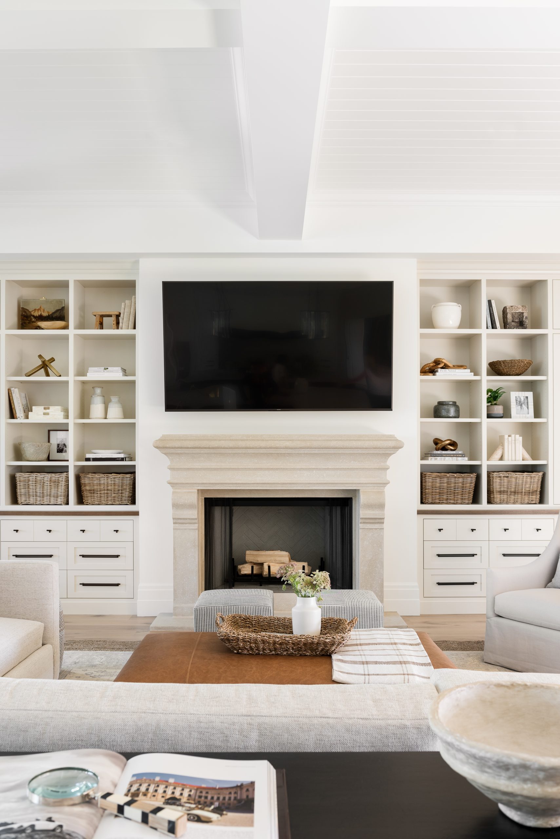
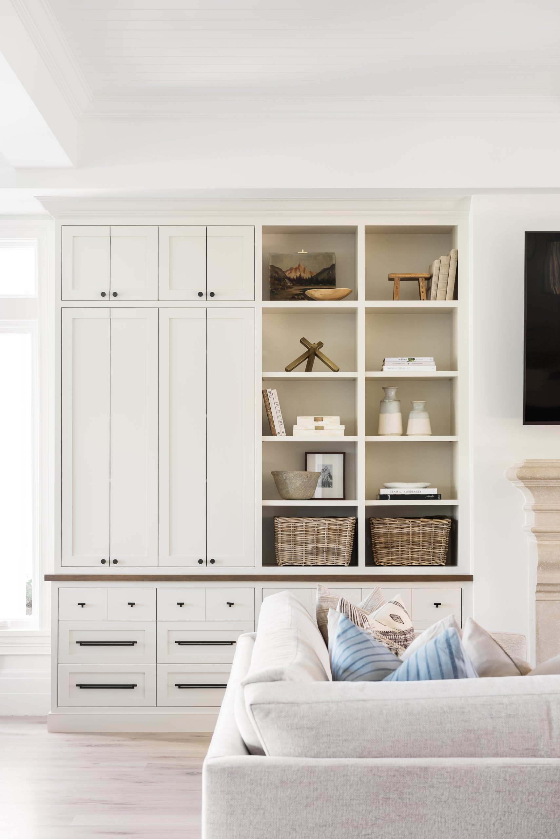
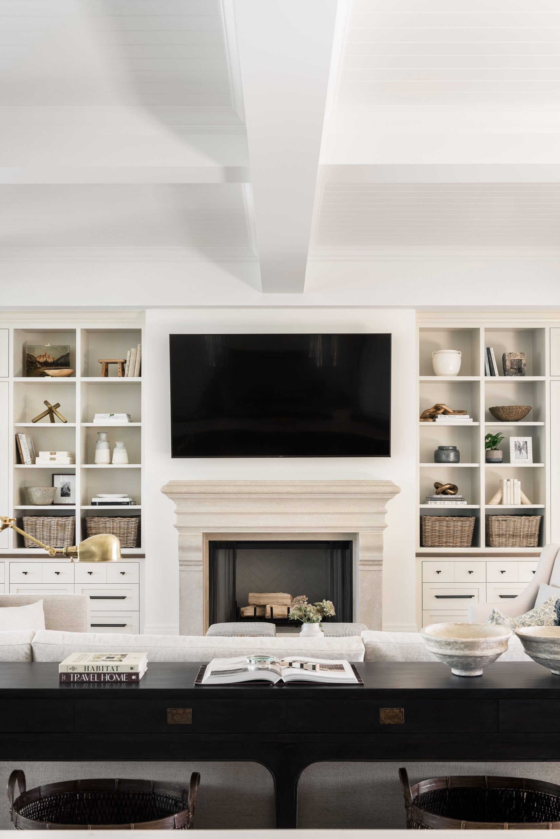
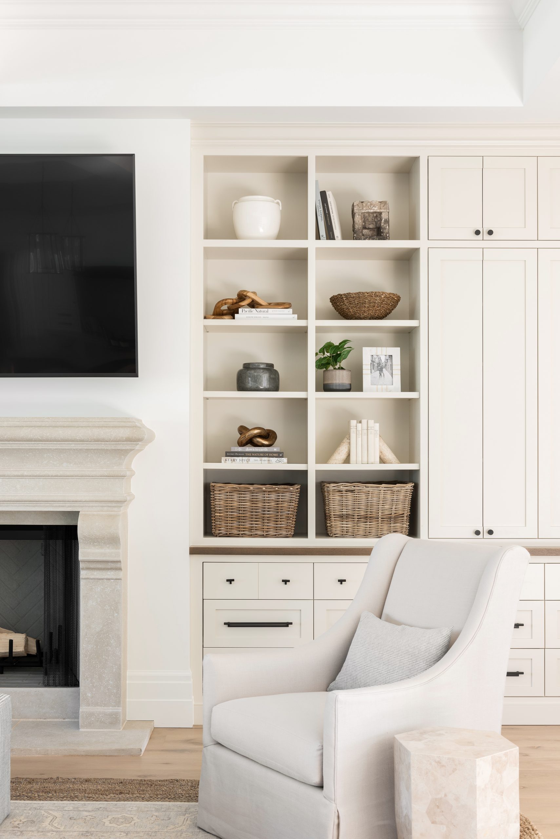
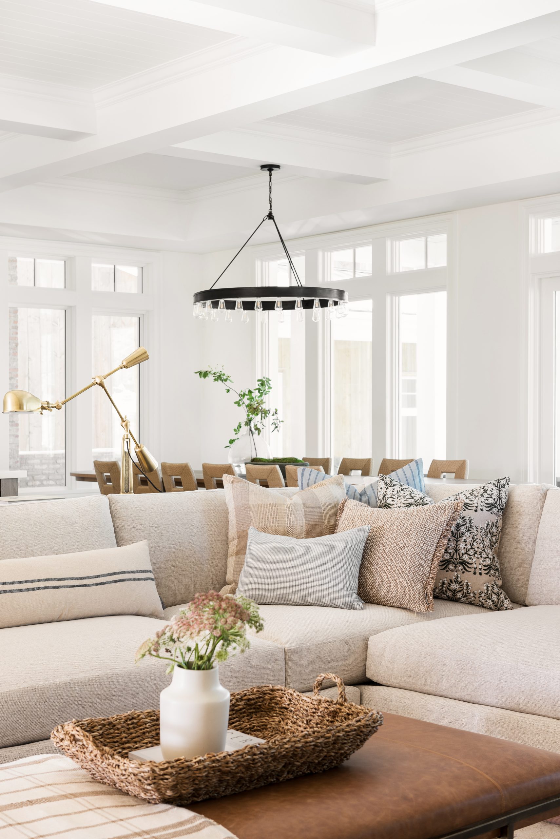
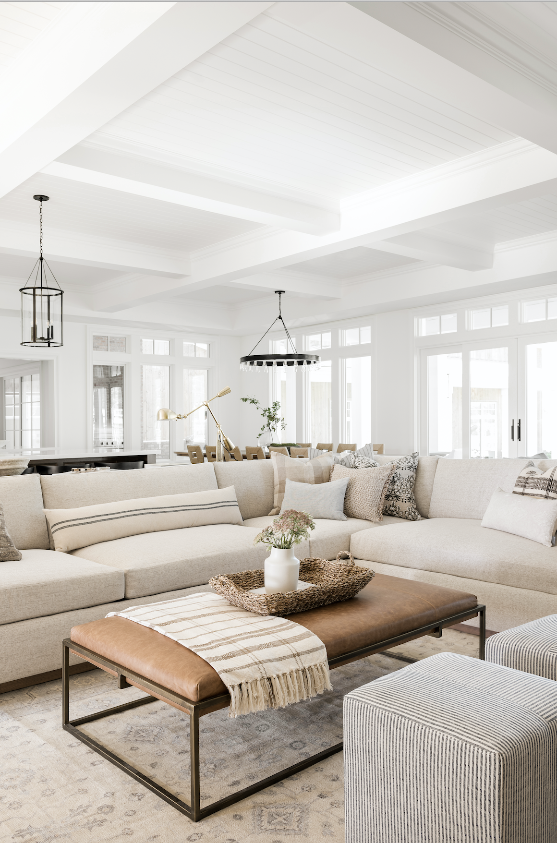
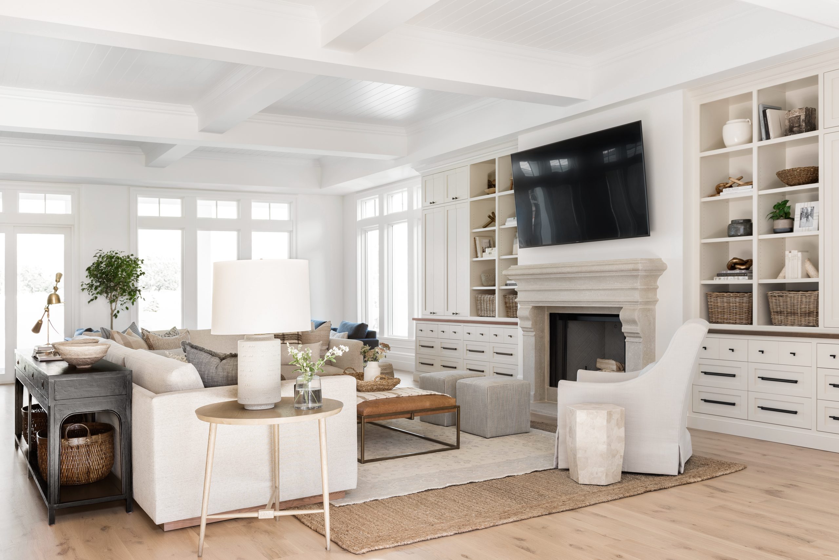
To bring in some contrast, we went with a darker, inky blue upholstery on the Timmins Arm Chair from McGee & Co., a neutral jute rug, and a textured, woven coffee table.
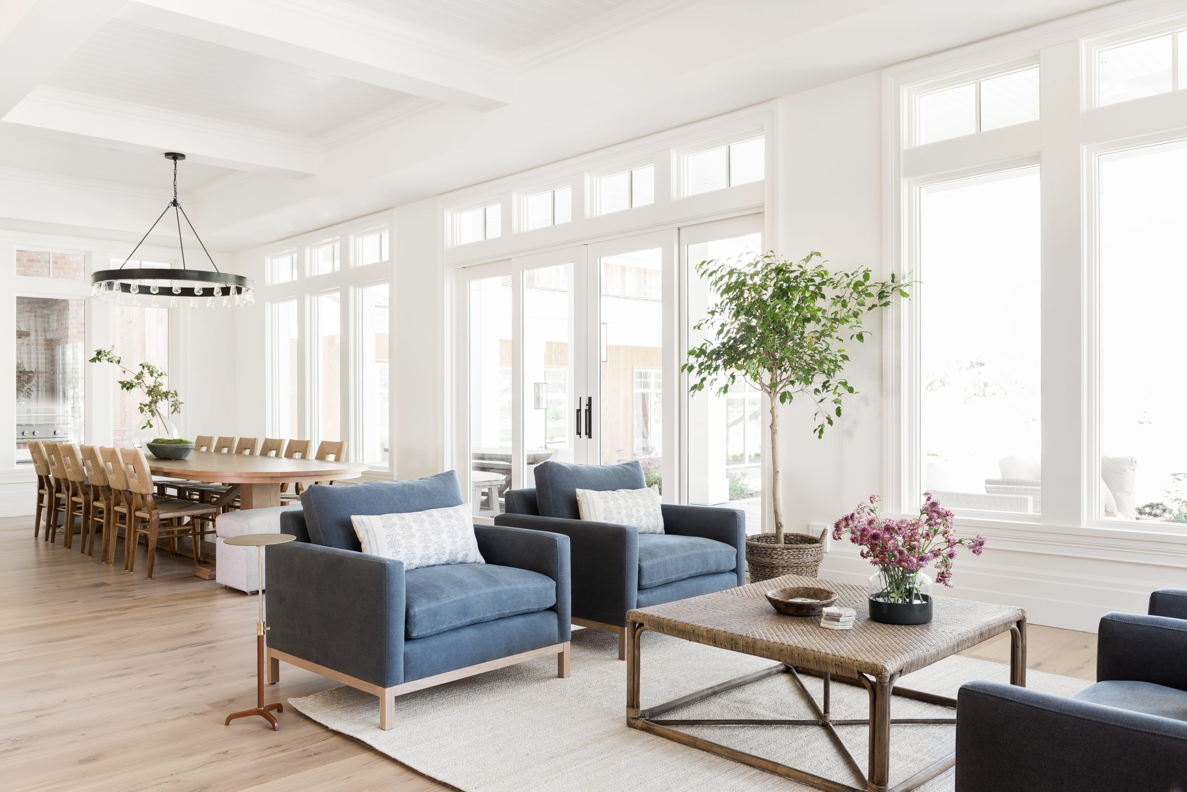
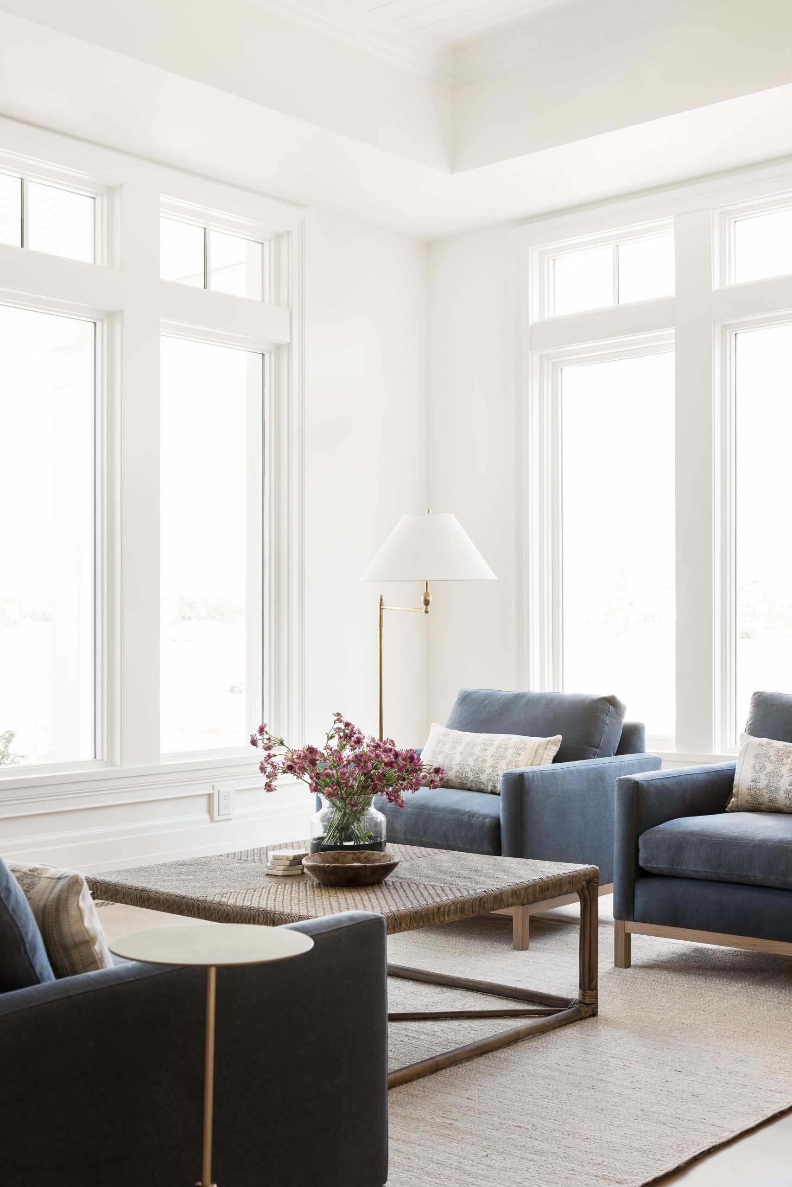
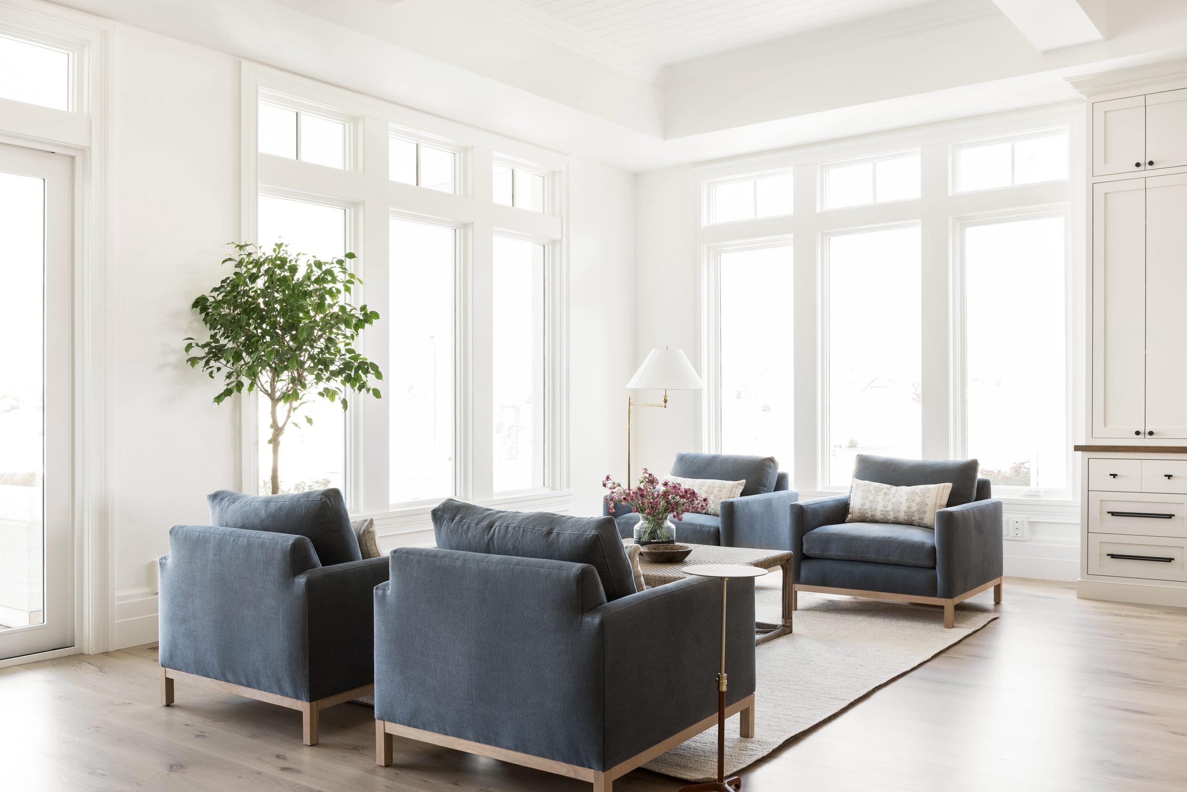
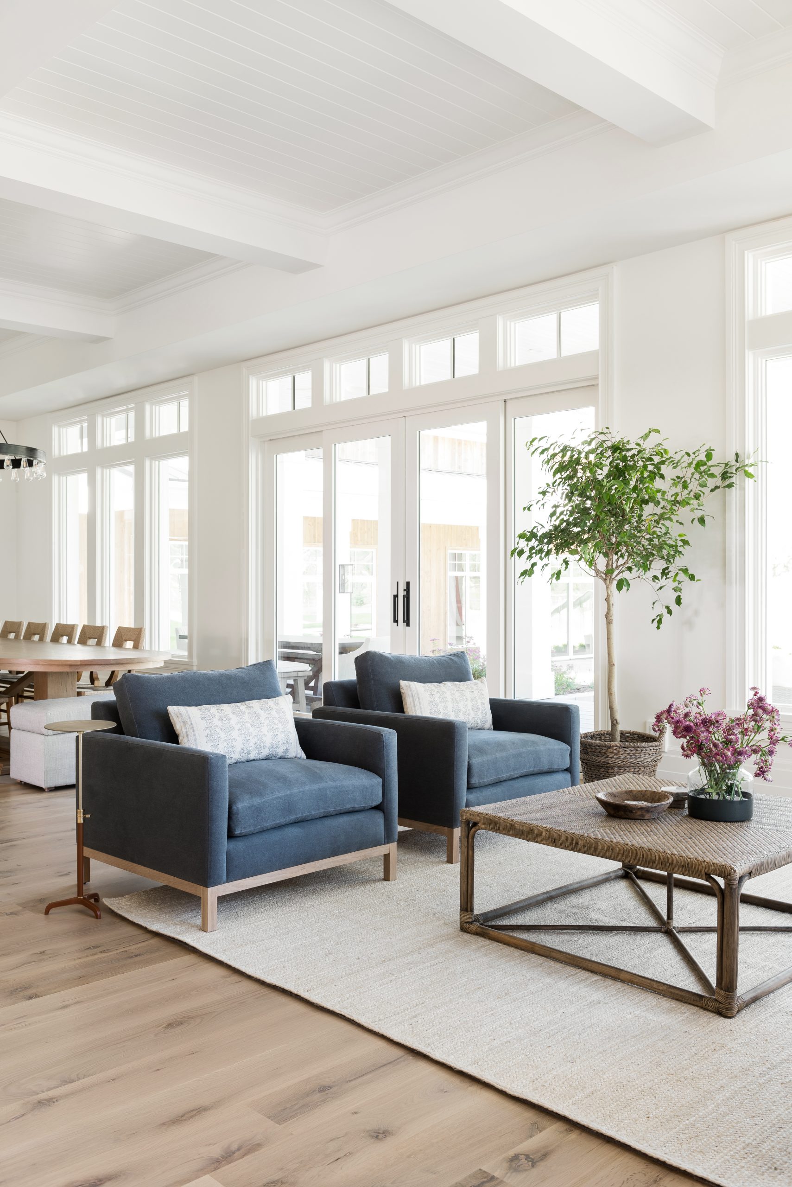
Great Room Finish Details:
Paint: Swiss Coffee at 75% strength by Benjamin Moore. Walls in Eggshell finish, trim in Satin finish, and ceiling in Satin finish with a painted grid ceiling and tongue and groove treatments.
Flooring: Natural white oak
Home on The Ranch: The Great Room & Kitchen
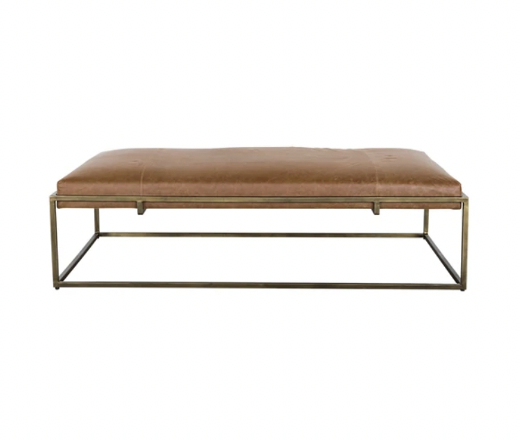
Harlow Leather Bench
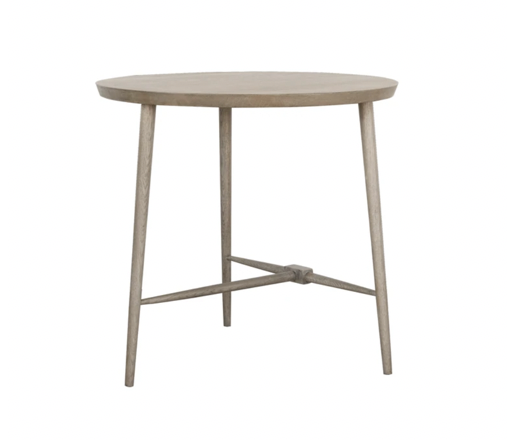
Tavin Side Table
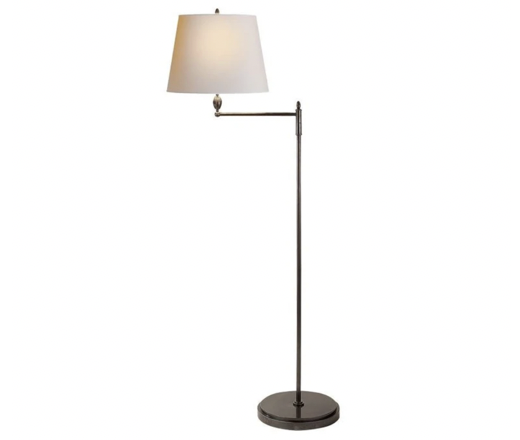
Paulo Floor Lamp
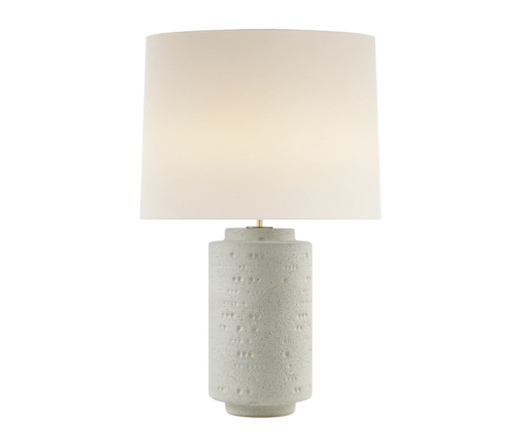
Darina Table Lamp
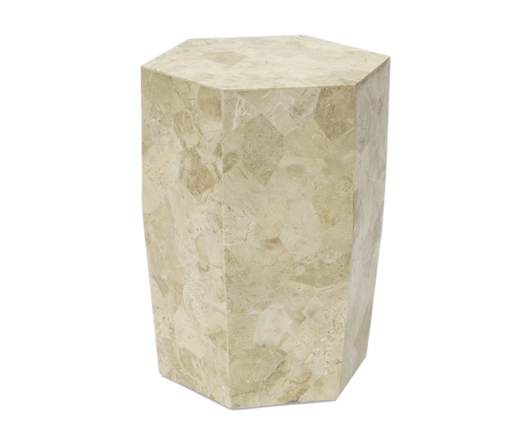
Lidia Side Table
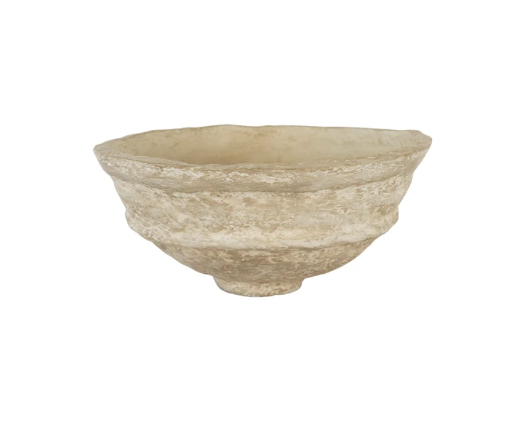
Paper Mache Crafted Bowl
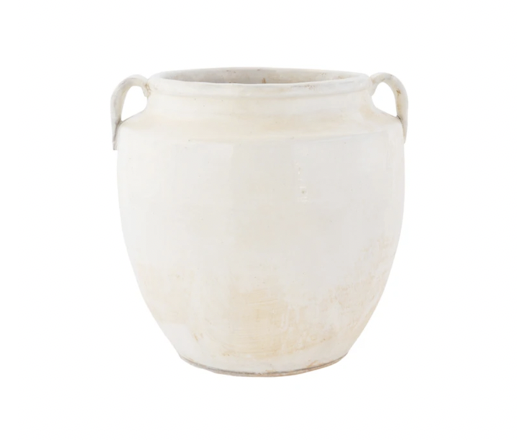
Mireya Vase
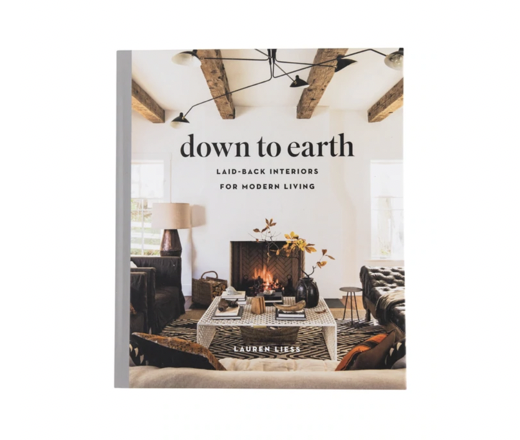
Down To Earth
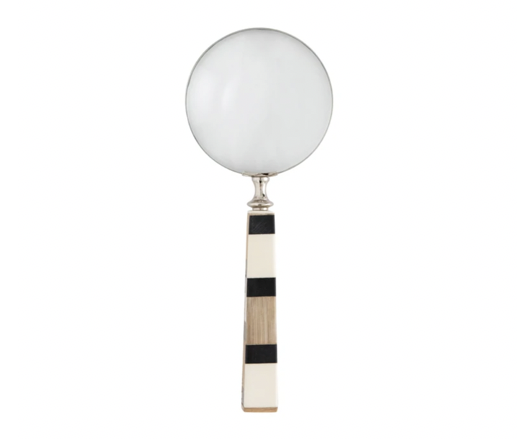
Blocked Magnifying Glass
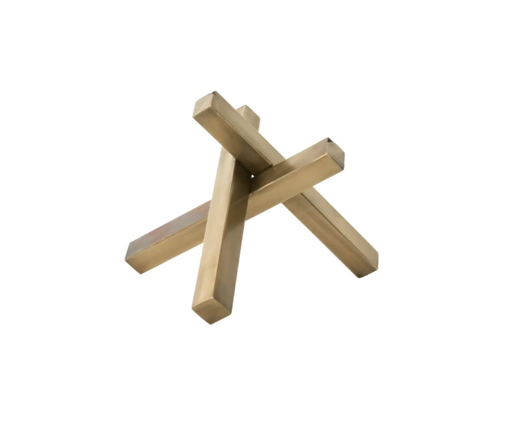
Intercept Sculpture
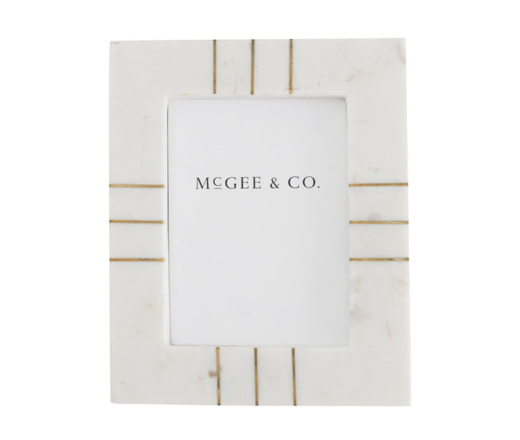
Marble & Brass Frame
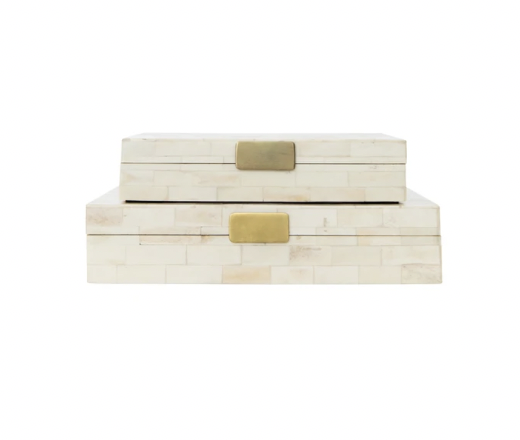
Grid Bone Box
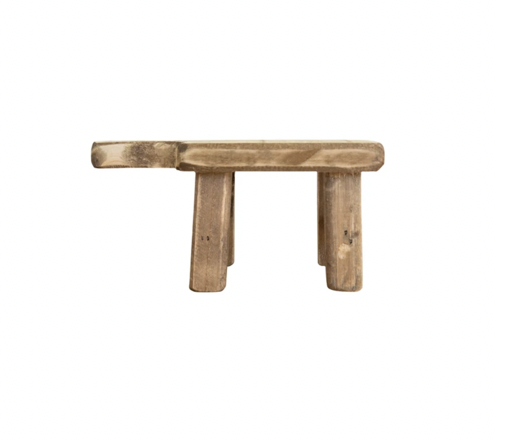
Distressed Wood Pedestal
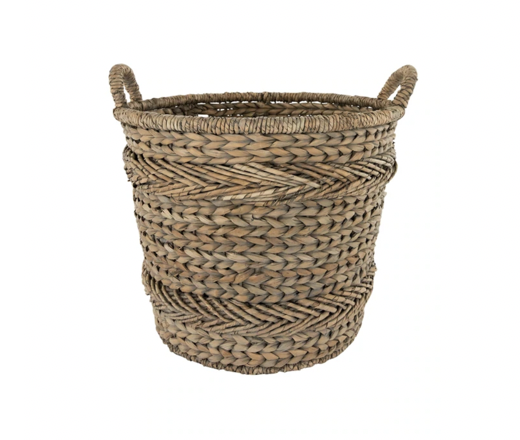
Westerly Dipped Vase
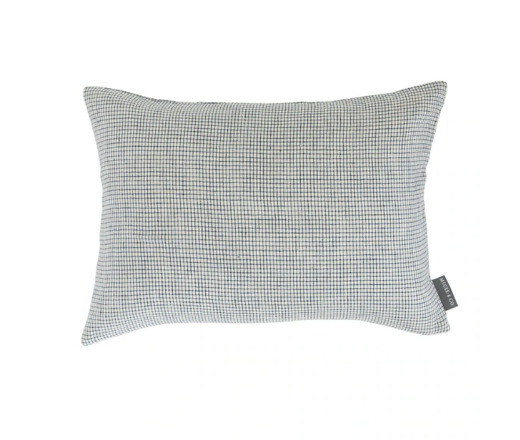
Positano Woven Rattan Baskets
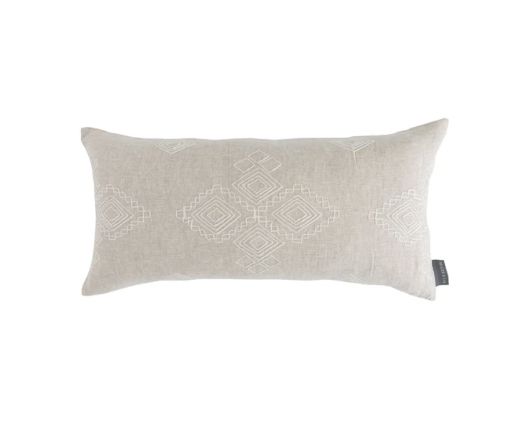
Luther Pillow Cover
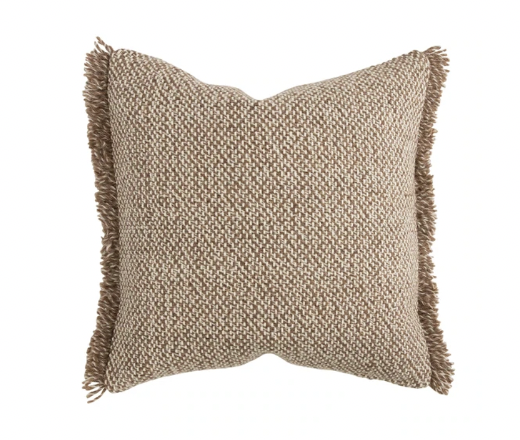
Jamille Woven Pillow Cover
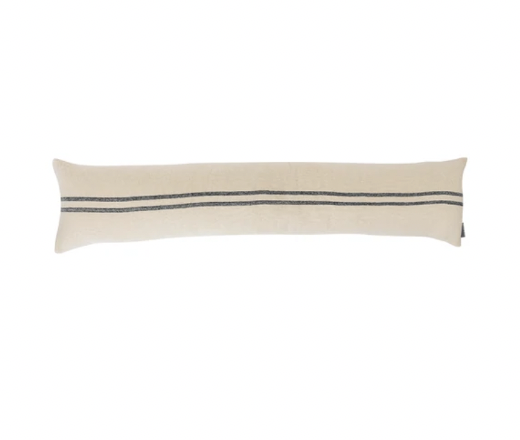
Tillerson Woven Pillow Cover
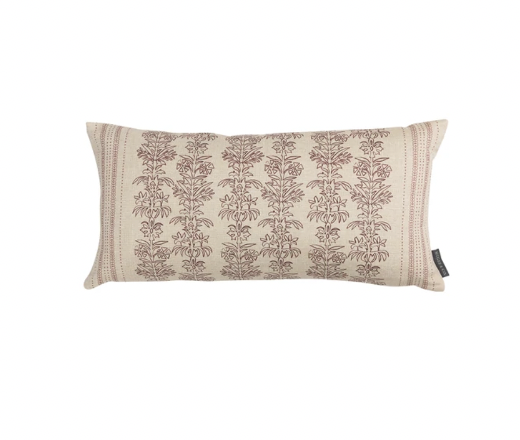
Abigail Silk Stripe Pillow Cover
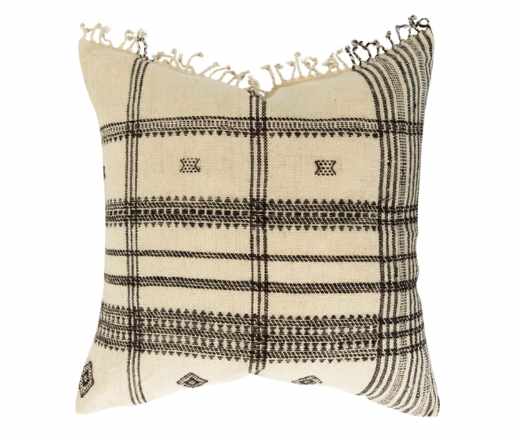
Demi Floral Stripe Pillow Cover
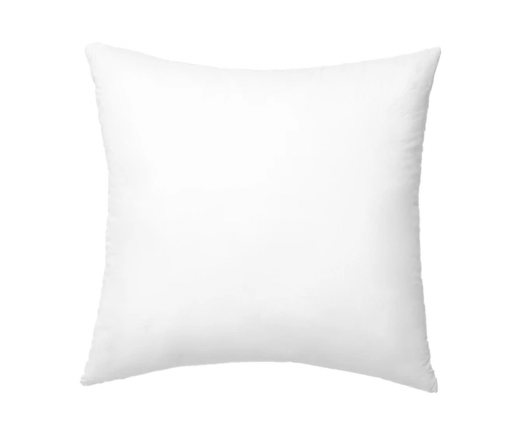
Zali Pillow Cover
Premium Pillow Insert
The Kitchen + Pantry
Complete with hand-formed tiles on the backsplash, a contrasting stain on the double islands, and a beautiful open-shelving detail, this kitchen carries through the seating areas’ dimension.

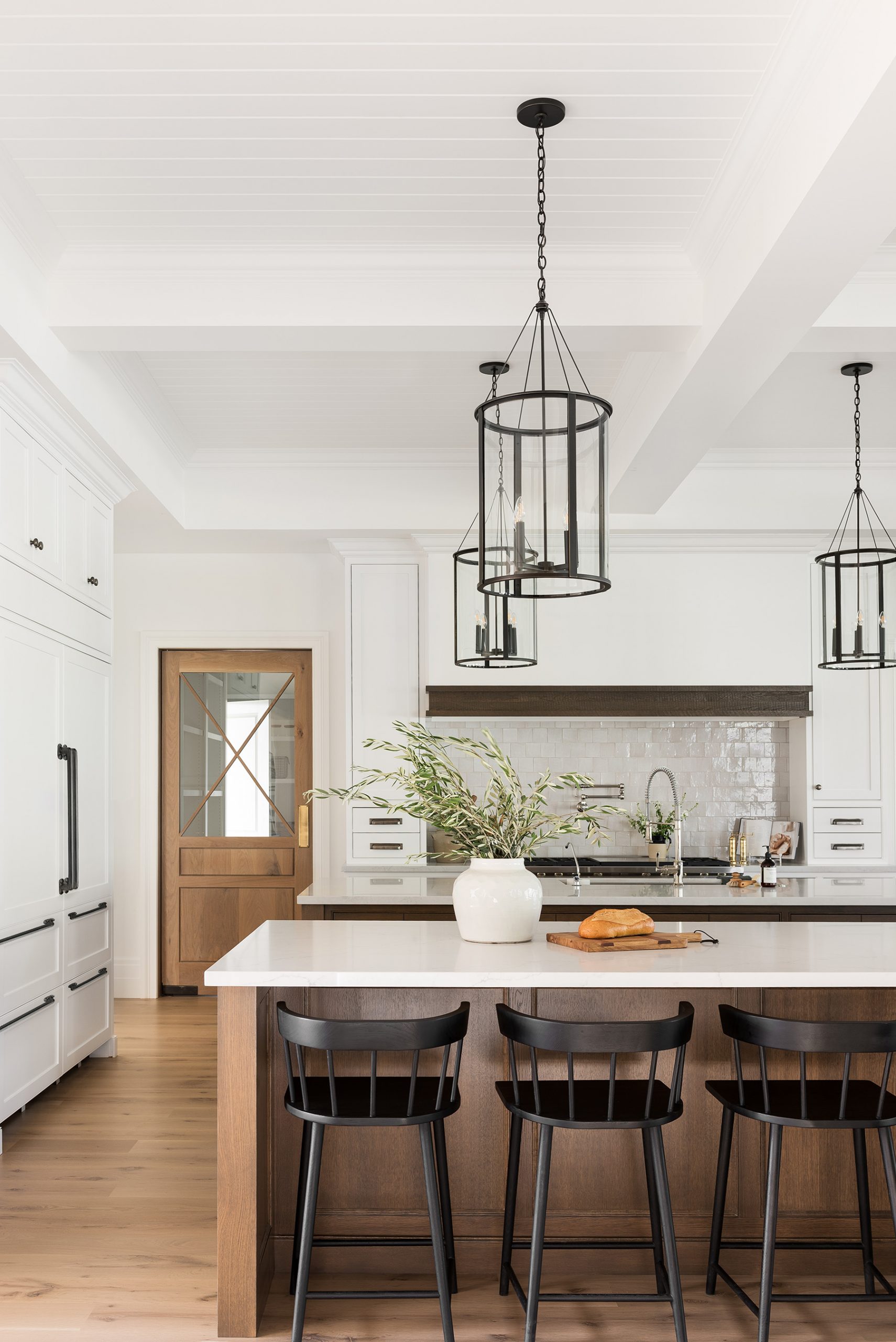
"We made sure to add a lot of textile layers in this space to make it feel cozy even though the pieces were oversized."
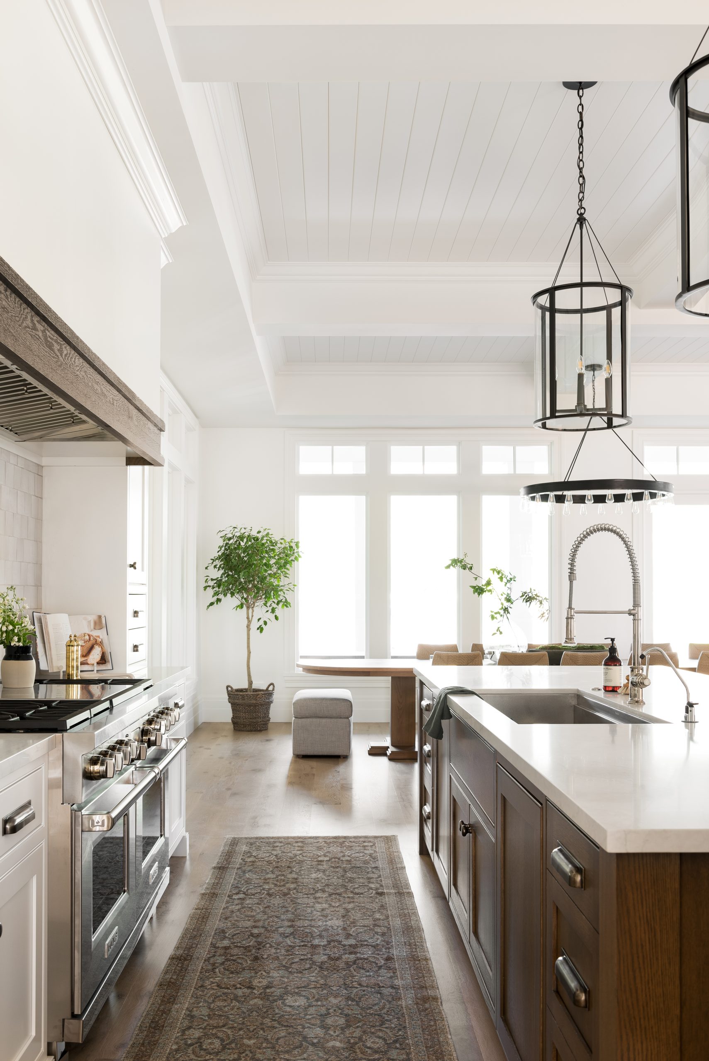
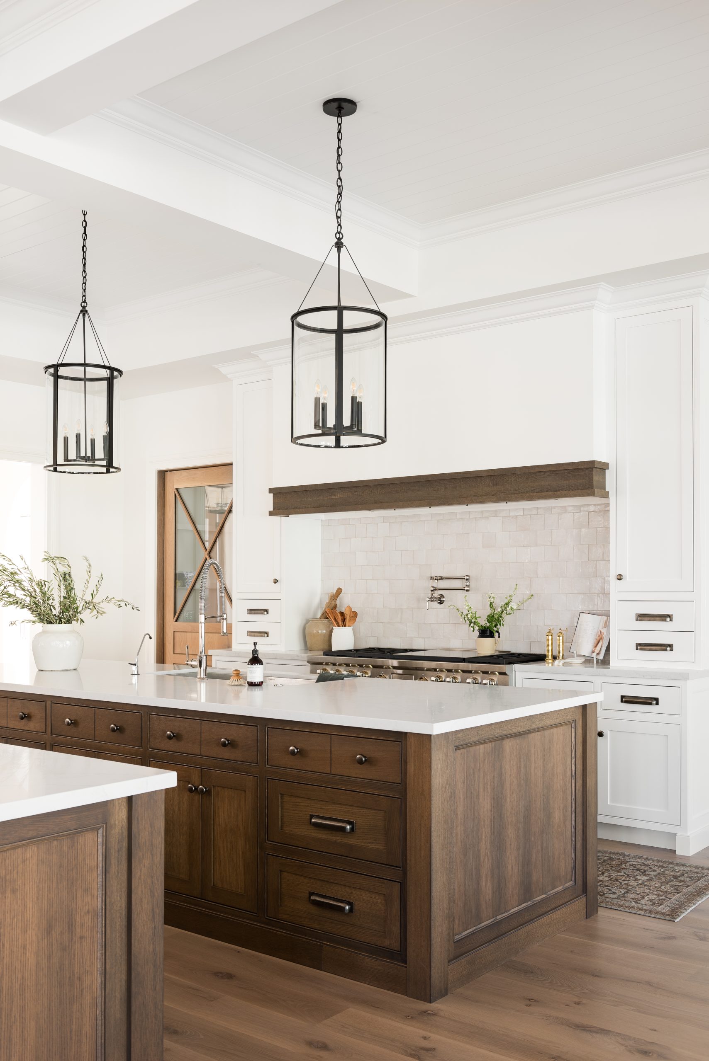
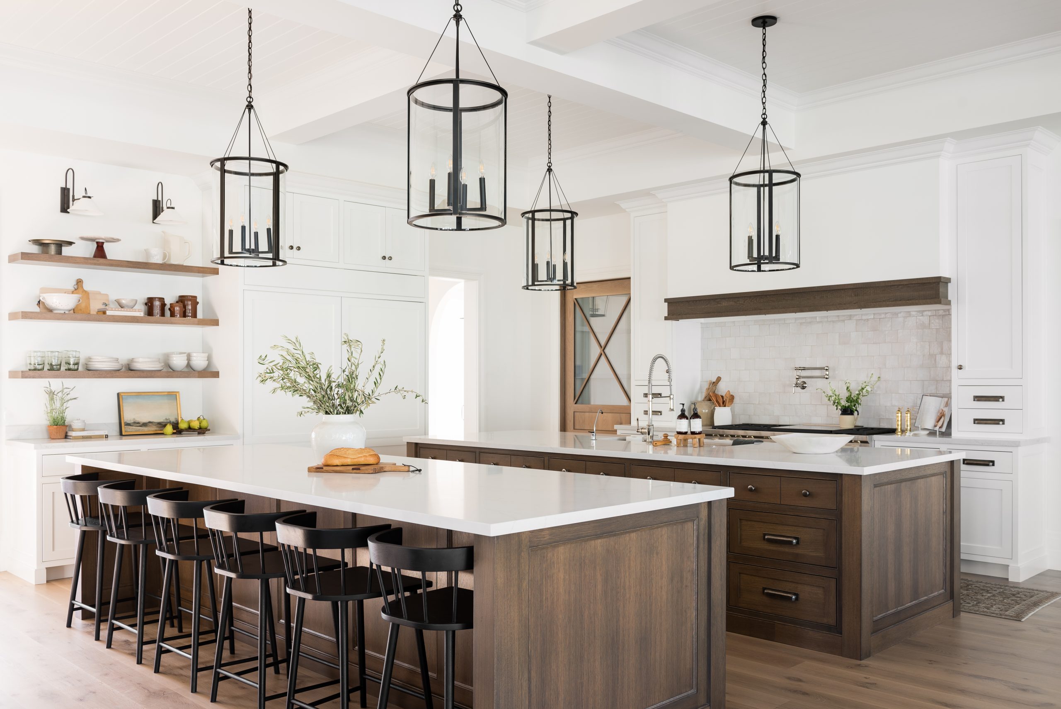
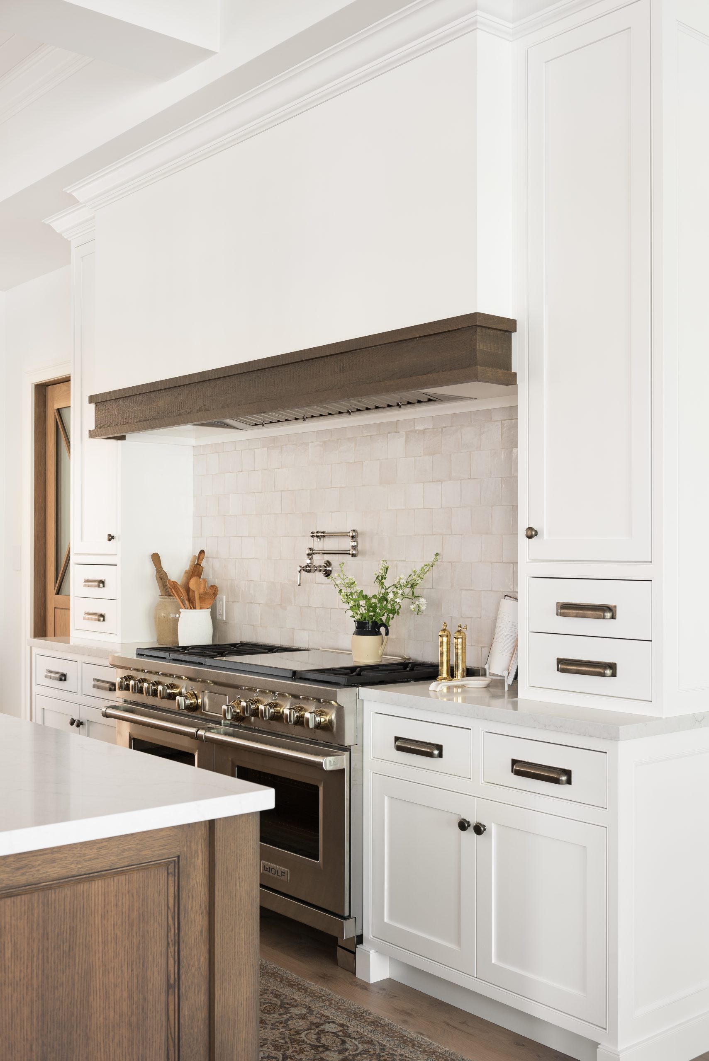
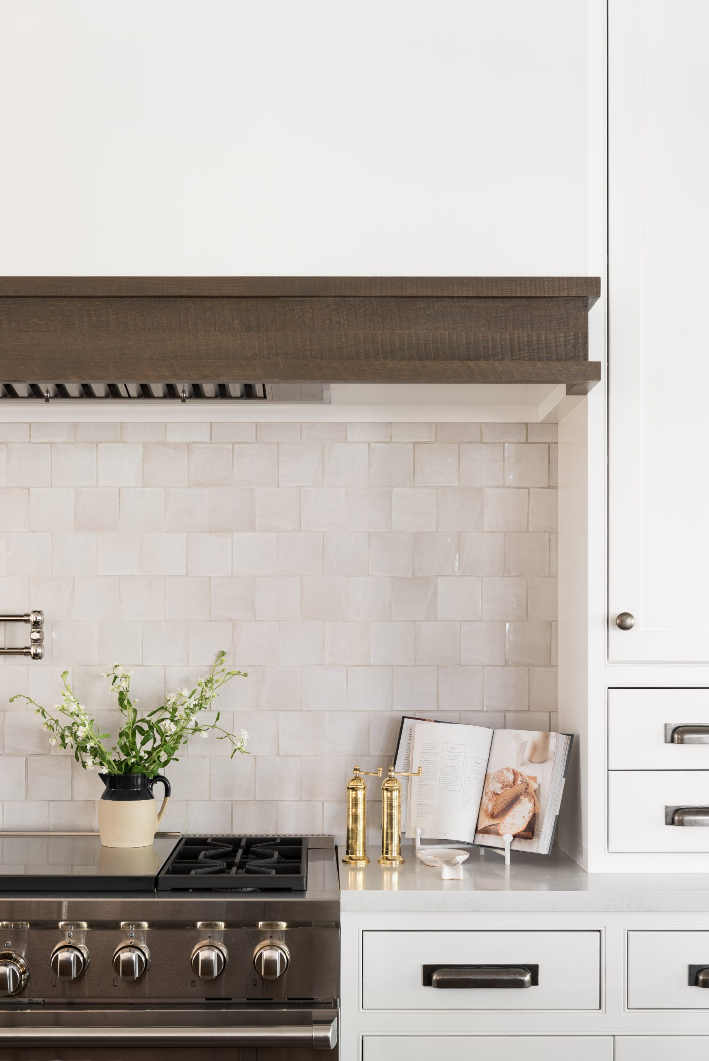
Kitchen Finish Details:
Backsplash: Ann Sacks Tile
Cabinetry color: White Dove by Benjamin Moore
Island & surrounding countertops: Marble Quartz.
Home on The Ranch: The Great Room & Kitchen
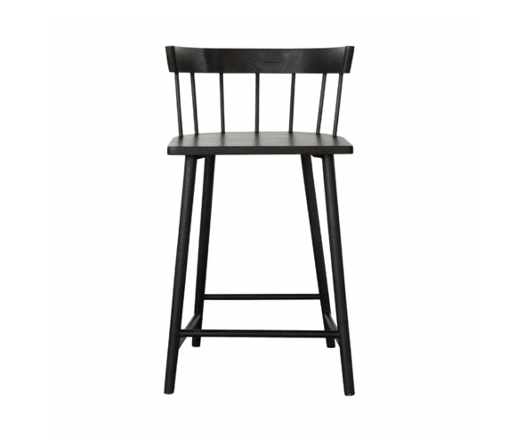
Reeves Stool
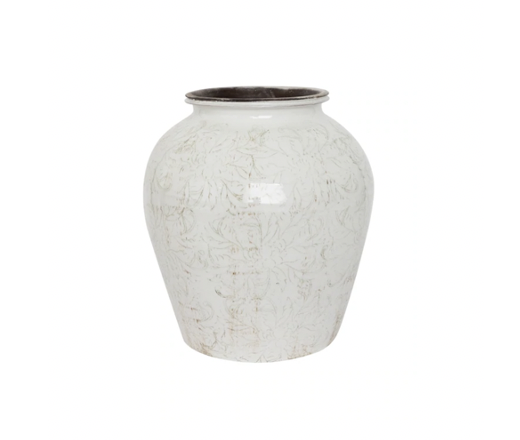
Delicate Florals Vase
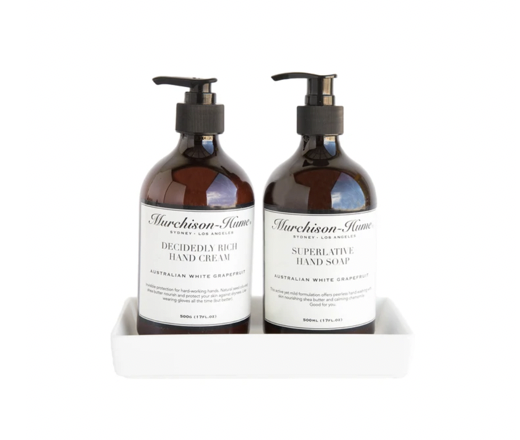
Murchison-Hume Hand Duo
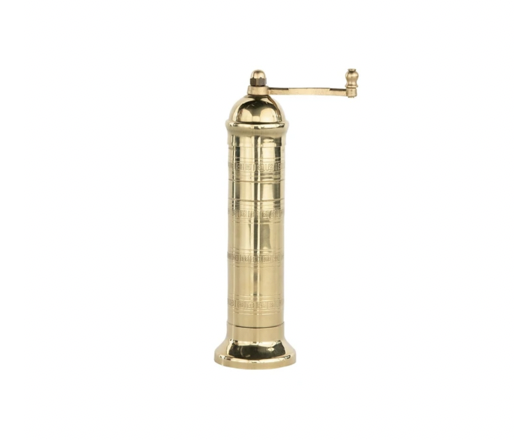
European Brass Salt Mill
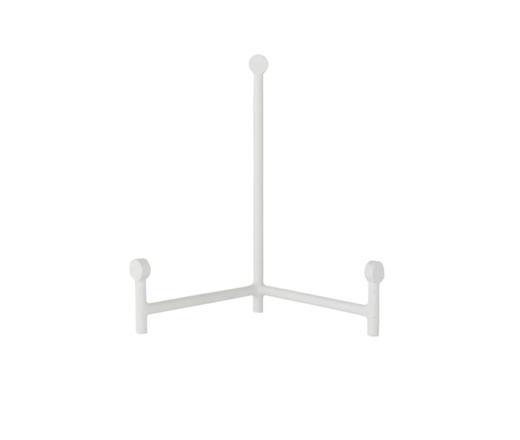
Rounded Edge Easel
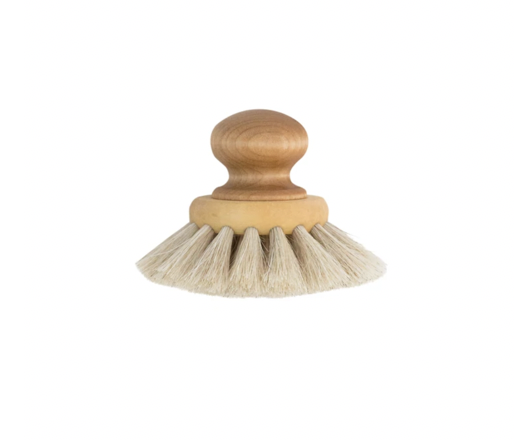
Horse Hair Dish Brush
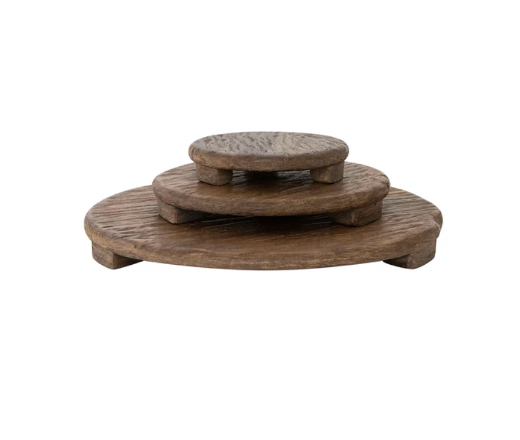
Mango Wood Carved Pedestal
In the pantry, we started with beautiful whitewashed painted brick herringbone floors for character and added a free-standing butcher-block island, a rolling ladder, and continued cabinetry and backsplash details from the kitchen.
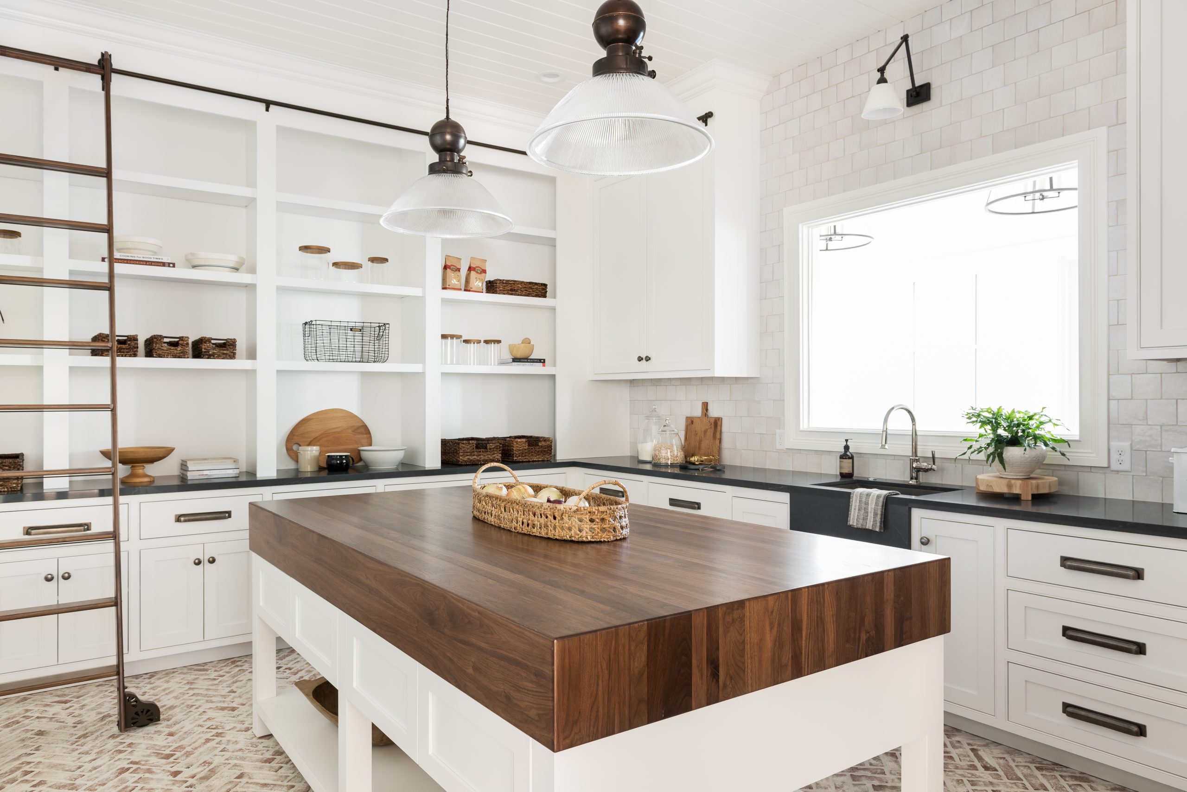
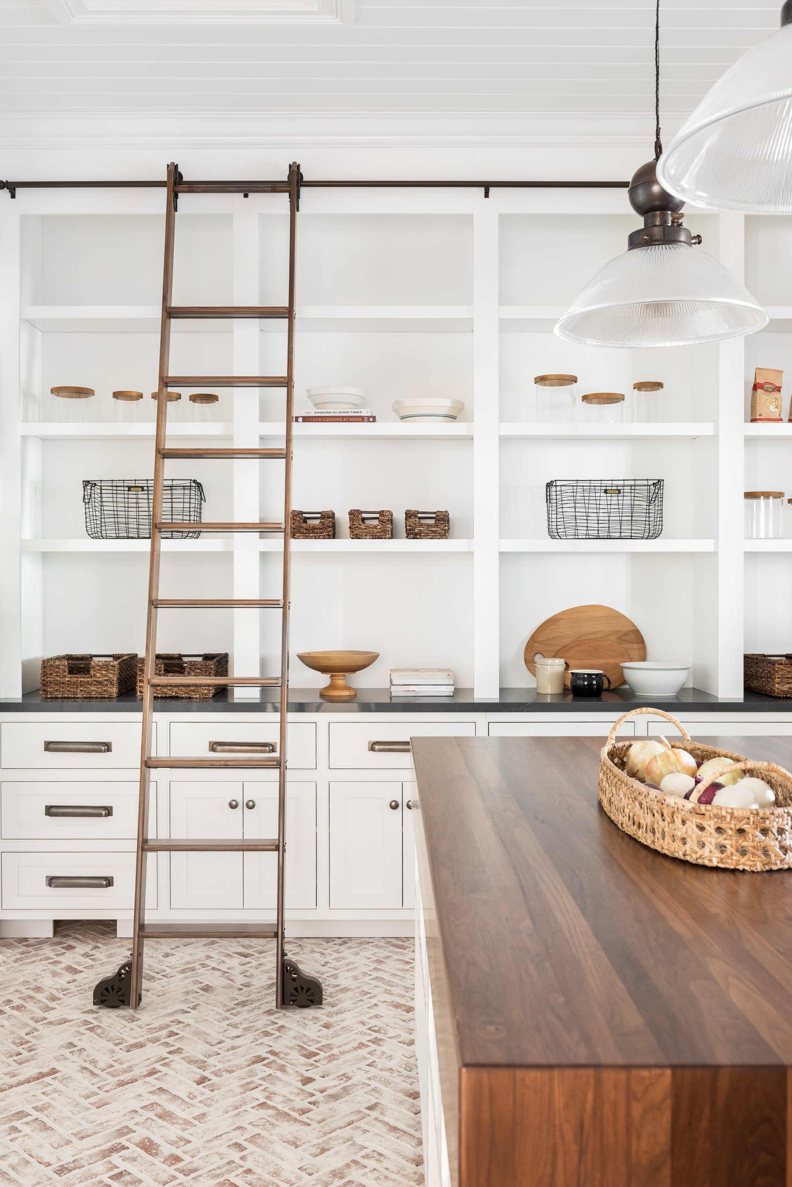
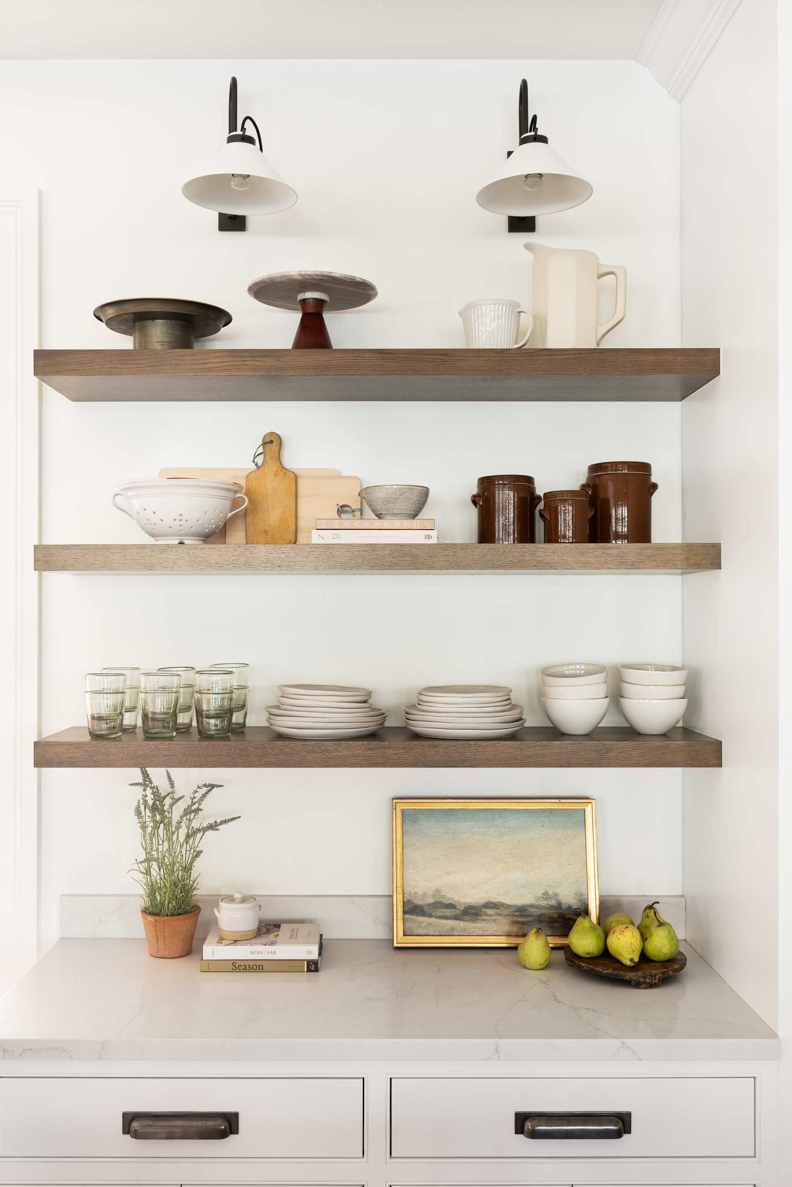
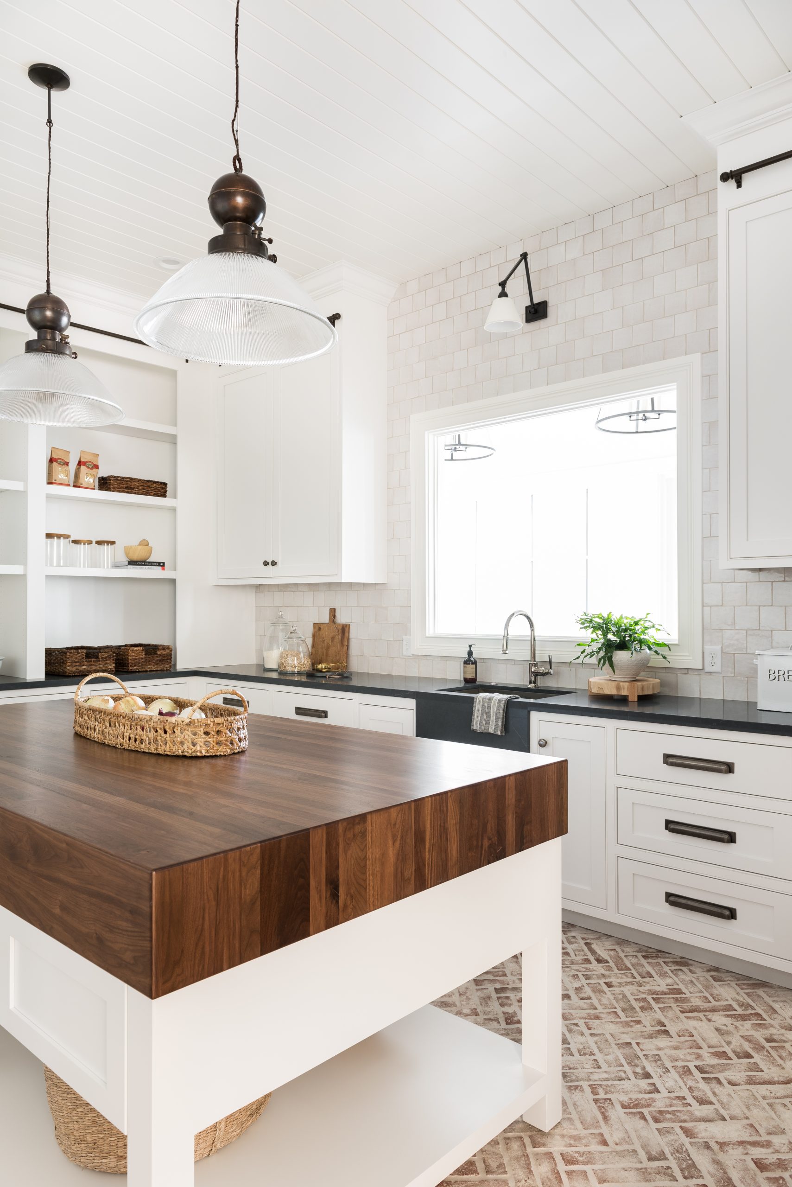
Pantry Finishes:
Backsplash: Ann Sacks Tile
Cabinetry color: White Dove by Benjamin Moore
Surrounding countertops: Dark Quartz
Island countertop: Butcher Block
Flooring: Whitewashed painted brick herringbone floor
Home on The Ranch: The Great Room & Kitchen
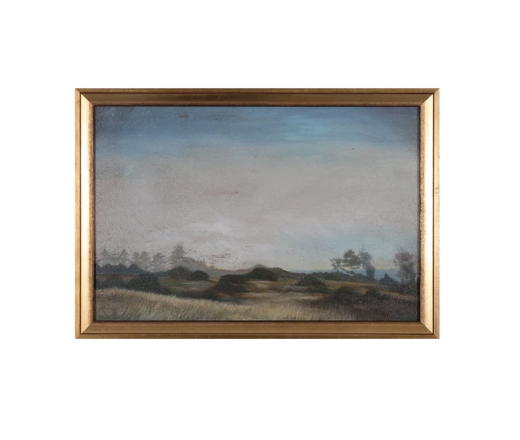
Morning Valley
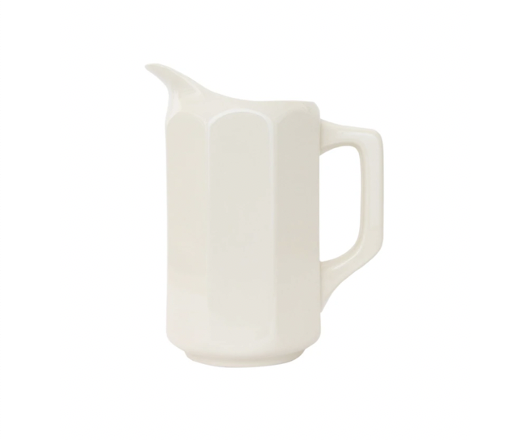
Marlow Surrounded Stoneware Pitcher
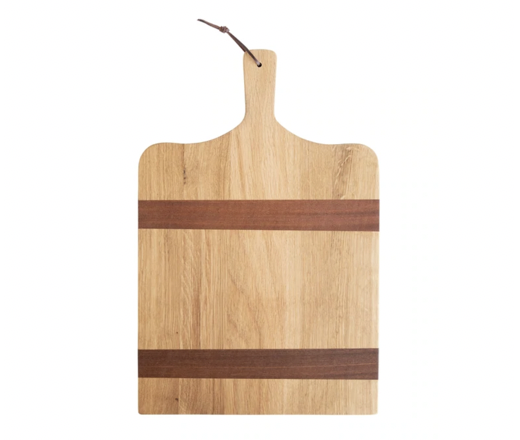
Somerset Bread Board
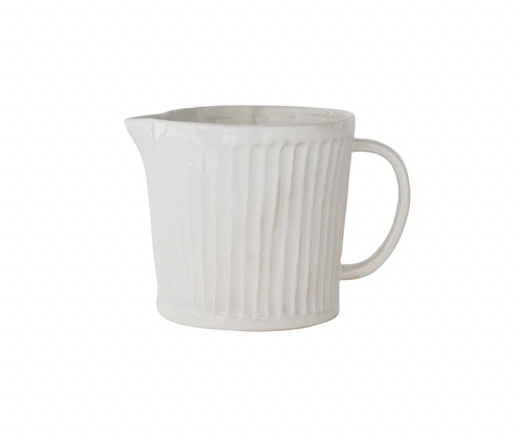
Glossy White Scalloped Pitcher
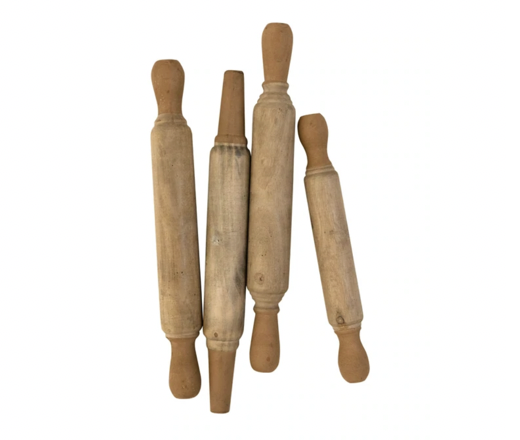
Vintage Rolling Pins (Set of 4)
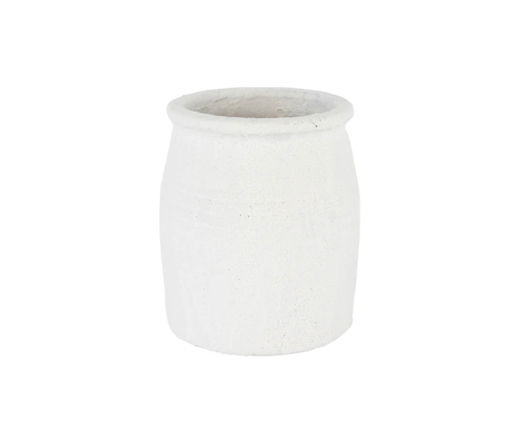
Distressed Chalk Glaze Crock
The Dining Area
It was important to our clients to fit each member of their large family in their dining table space with room to add more guests and grow. We knew we needed a bigger table than we could find, so we ended up designing a custom piece that’s about 17 feet long.
We contrasted the lighting in the kitchen with a large ring chandelier to center the table, and woven chairs all the way around to add some texture. Because we had so many chairs, we wanted to break it up a bit and add benches on the end of the table, allowing for even more dinner guests.

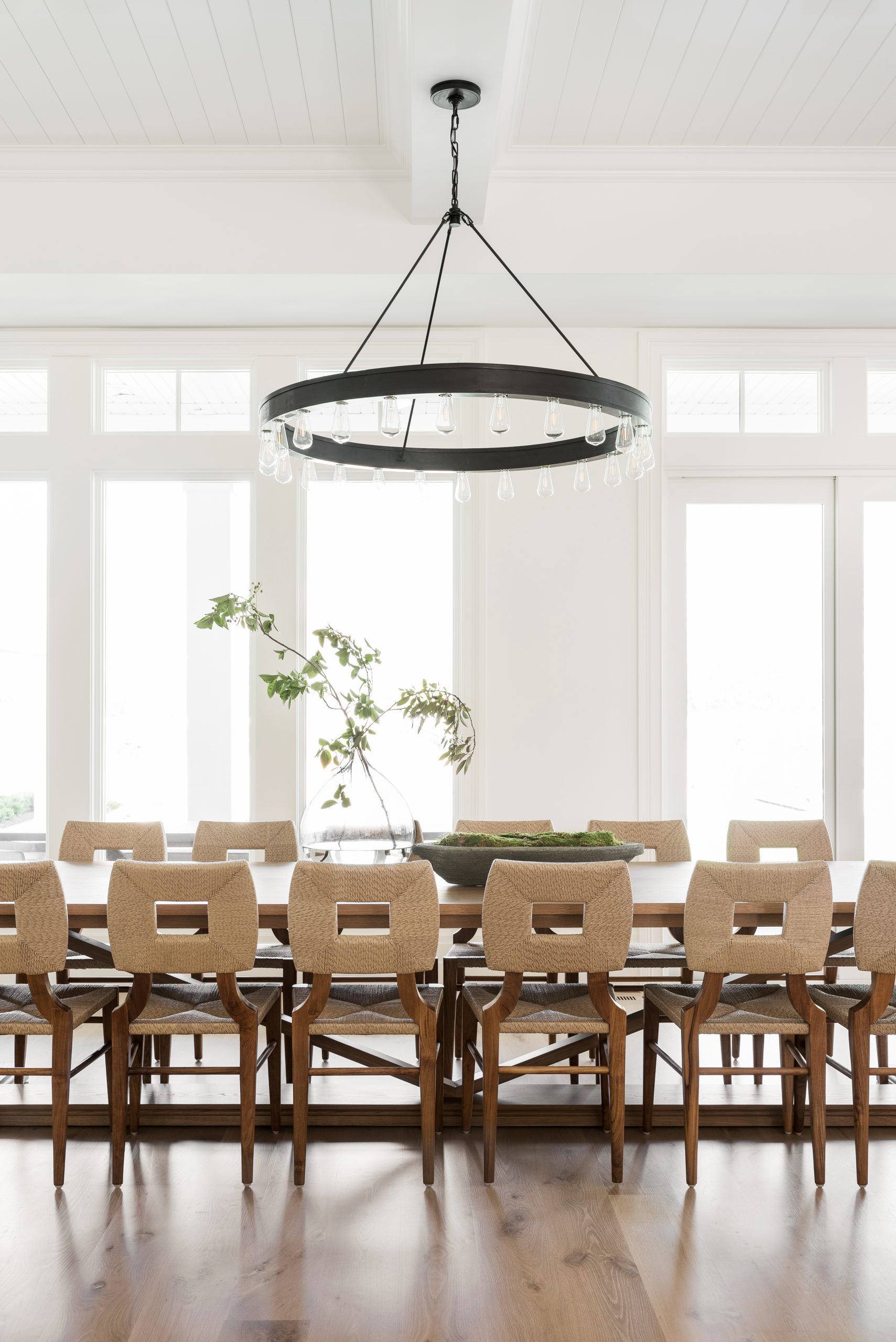
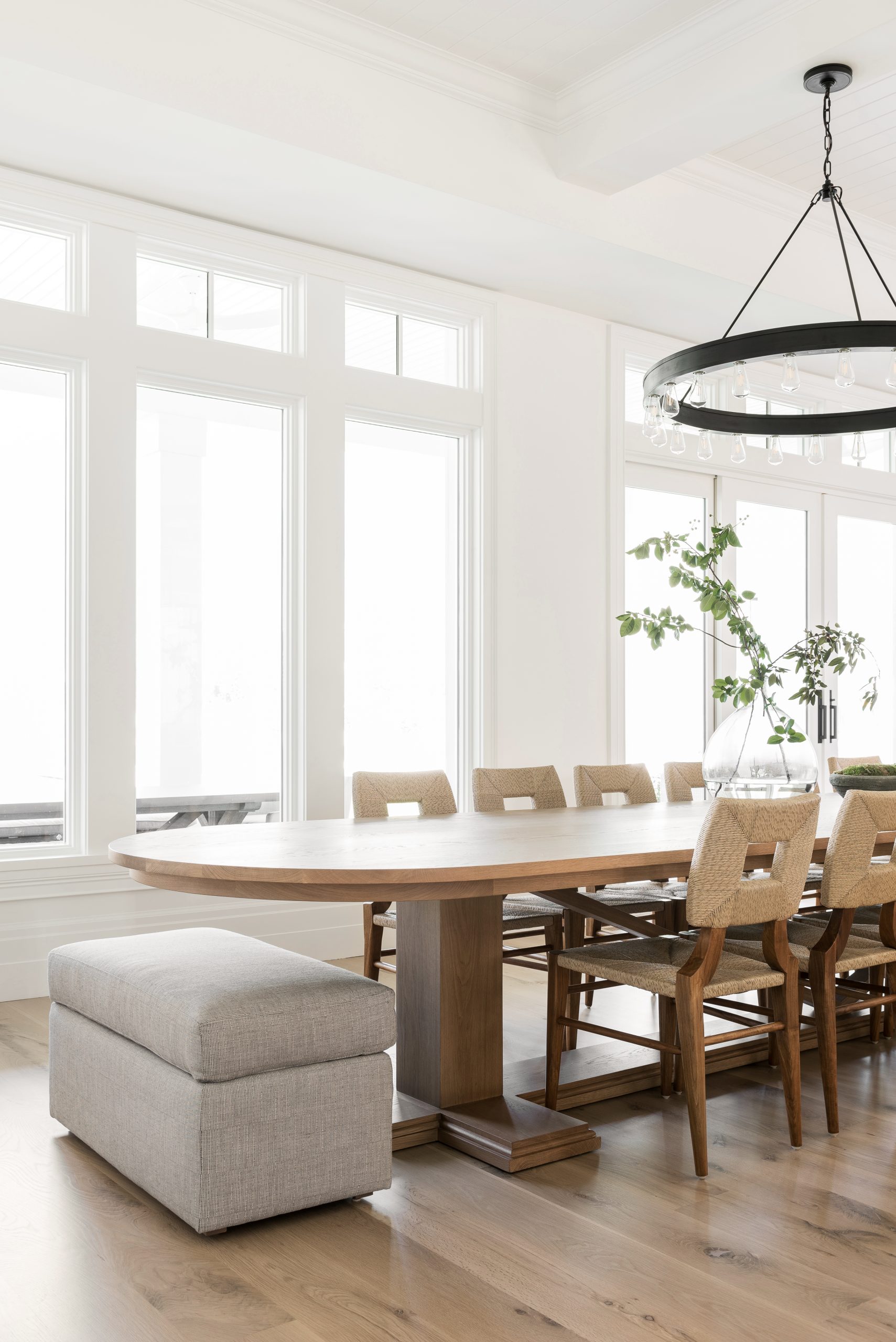
Home on The Ranch: The Great Room & Kitchen
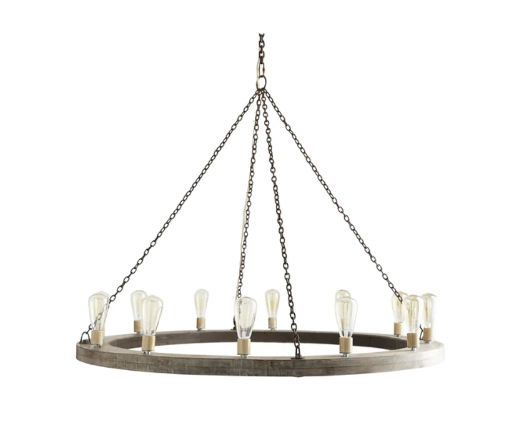
Geoffrey Chandelier
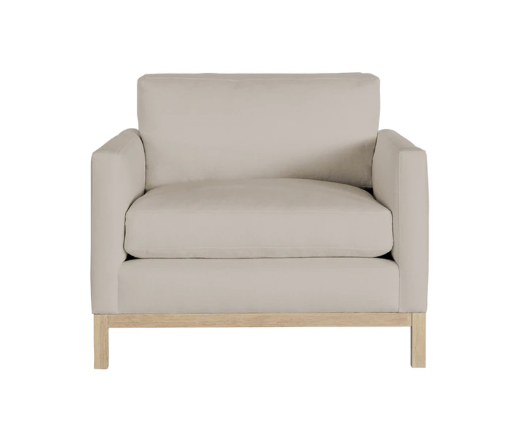
Timmins Arm Chair
