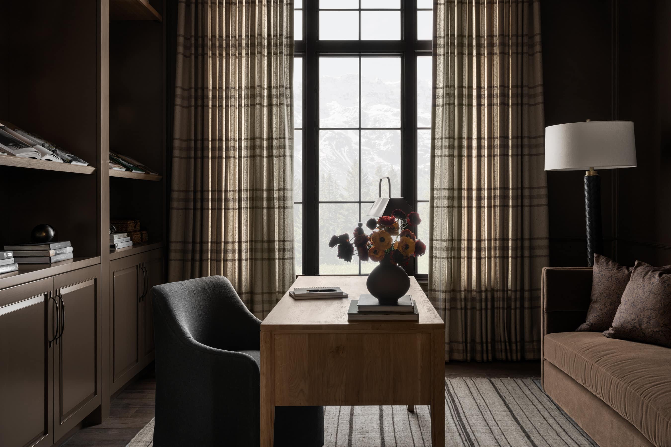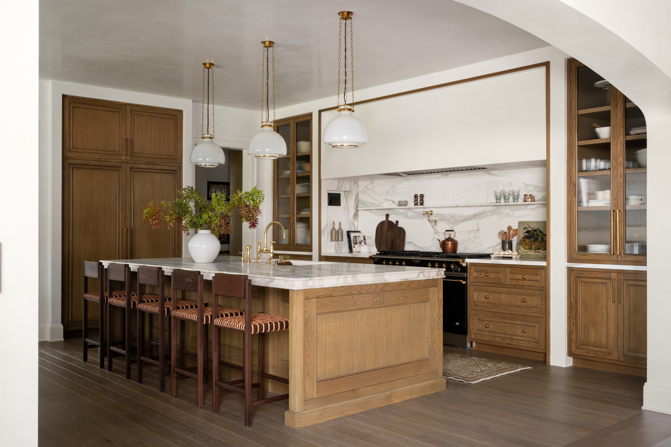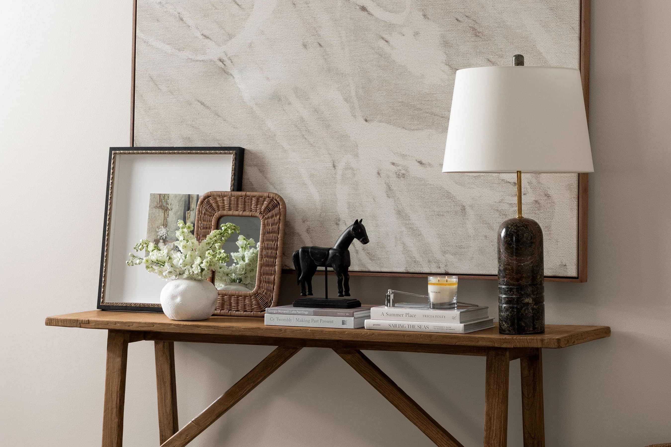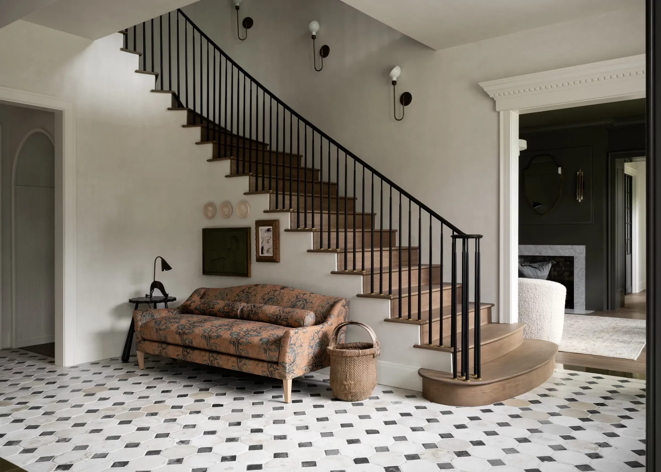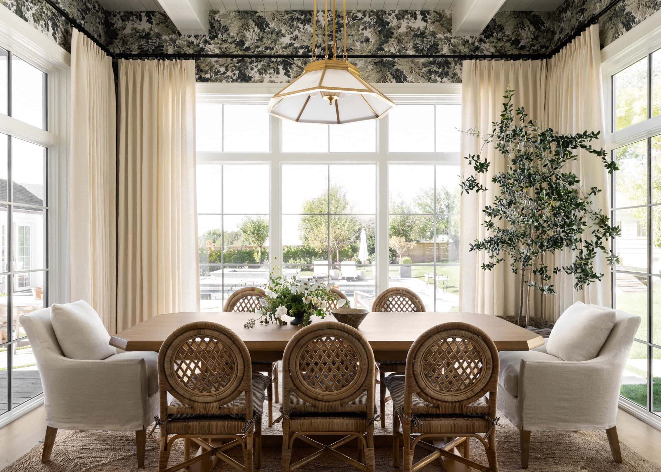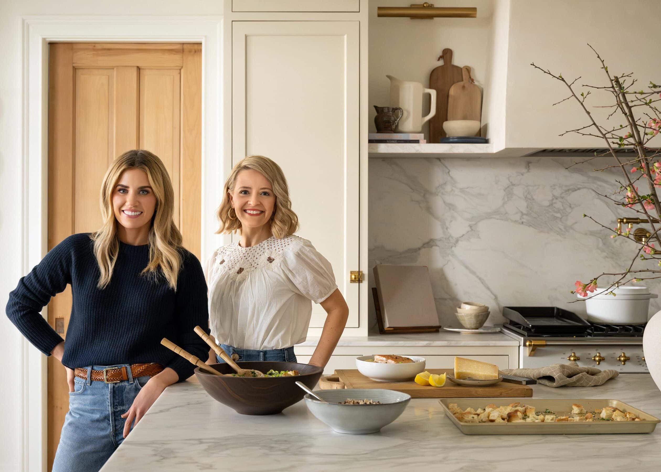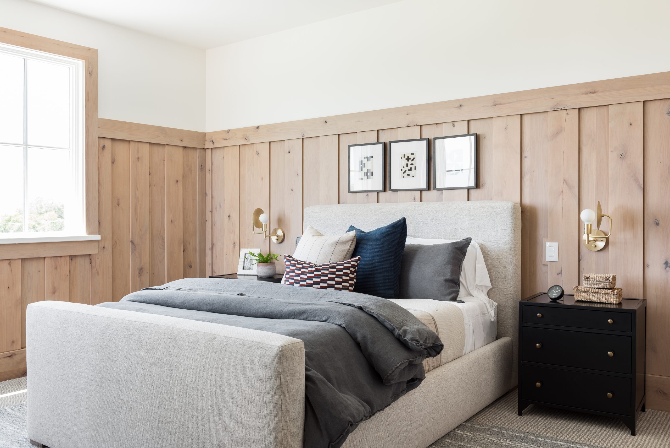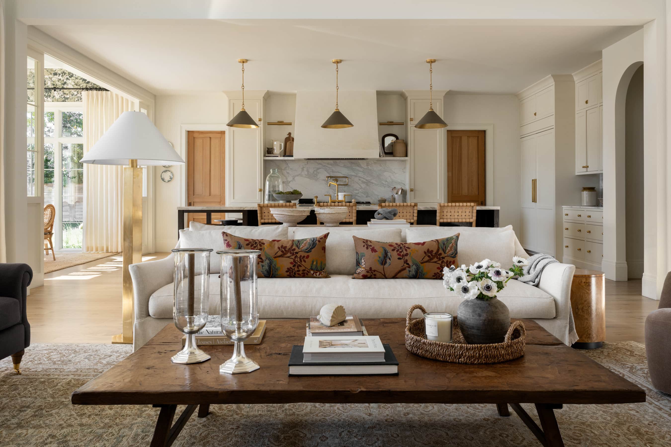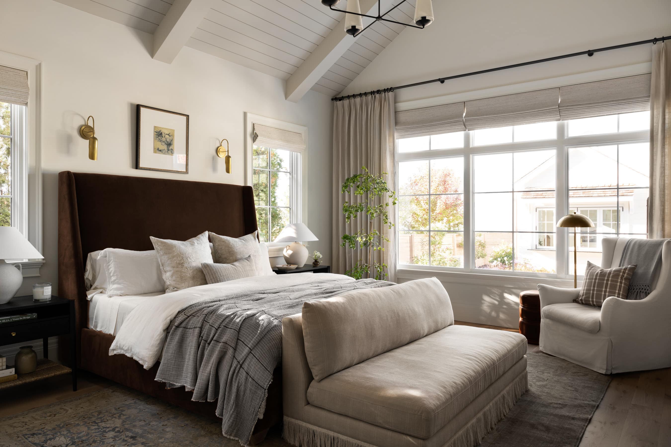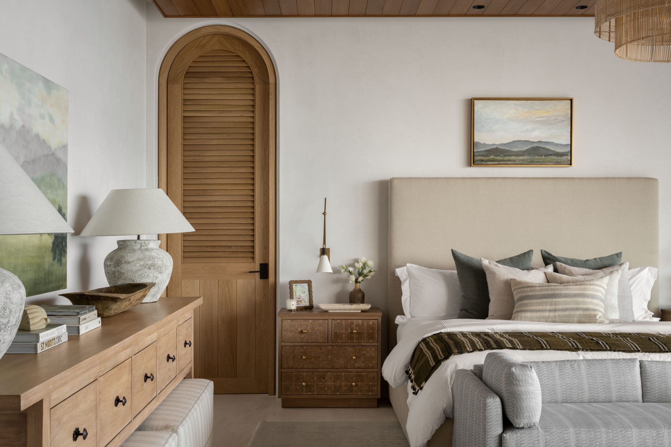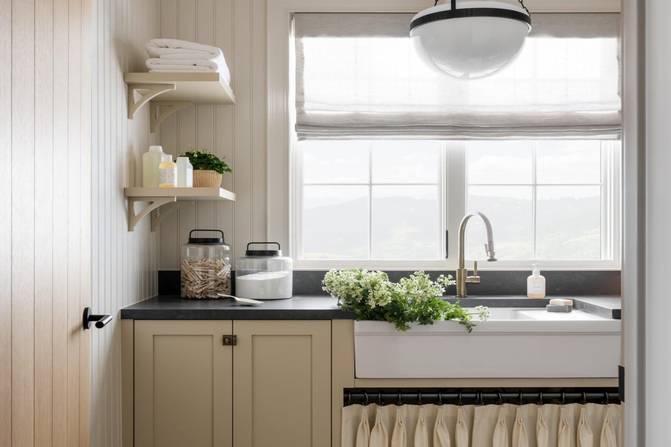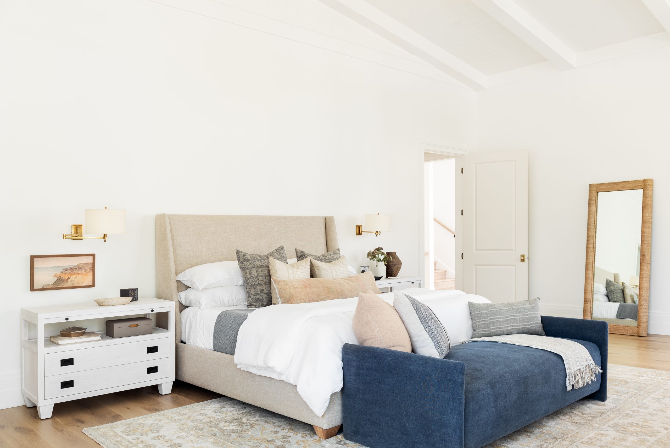
Home on The Ranch: The Primary Bedroom
A Dream Home Makeover Project
28 January 2021 -
We’re back with more from one of our biggest projects yet,
featured on Season 2 of Dream Home Makeover, The Home on The Ranch!
So far, we’ve shared the Entry, Library, and Mudroom, and Great Room & Kitchen spaces. Today, we’re taking you through the primary bedroom. Filled with natural light, textural pieces, and a serene color palette, this space mixes some of our favorite design elements.
Watch our webisode below, and keep scrolling to shop the look and see more details!
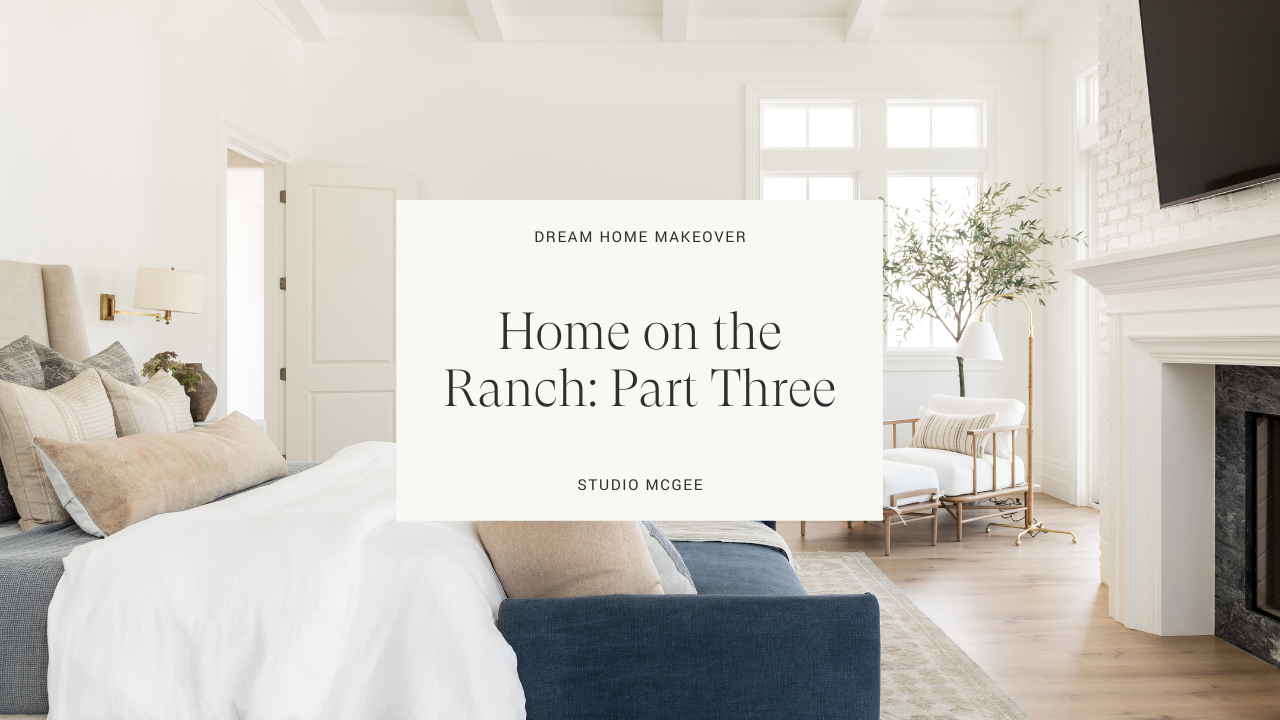
You know what they say, teamwork makes the dream work! We were lucky to work with the Hebon Studios on the architecture and Everlast Custom Homes on the build of this project to fulfill our client’s vision.
The Entryway
We love a grand entrance, and the hallway leading up to this bedroom sure is one with arched doorways, lantern pendants, and a 32 ft vintage runner stretching from to the great room.
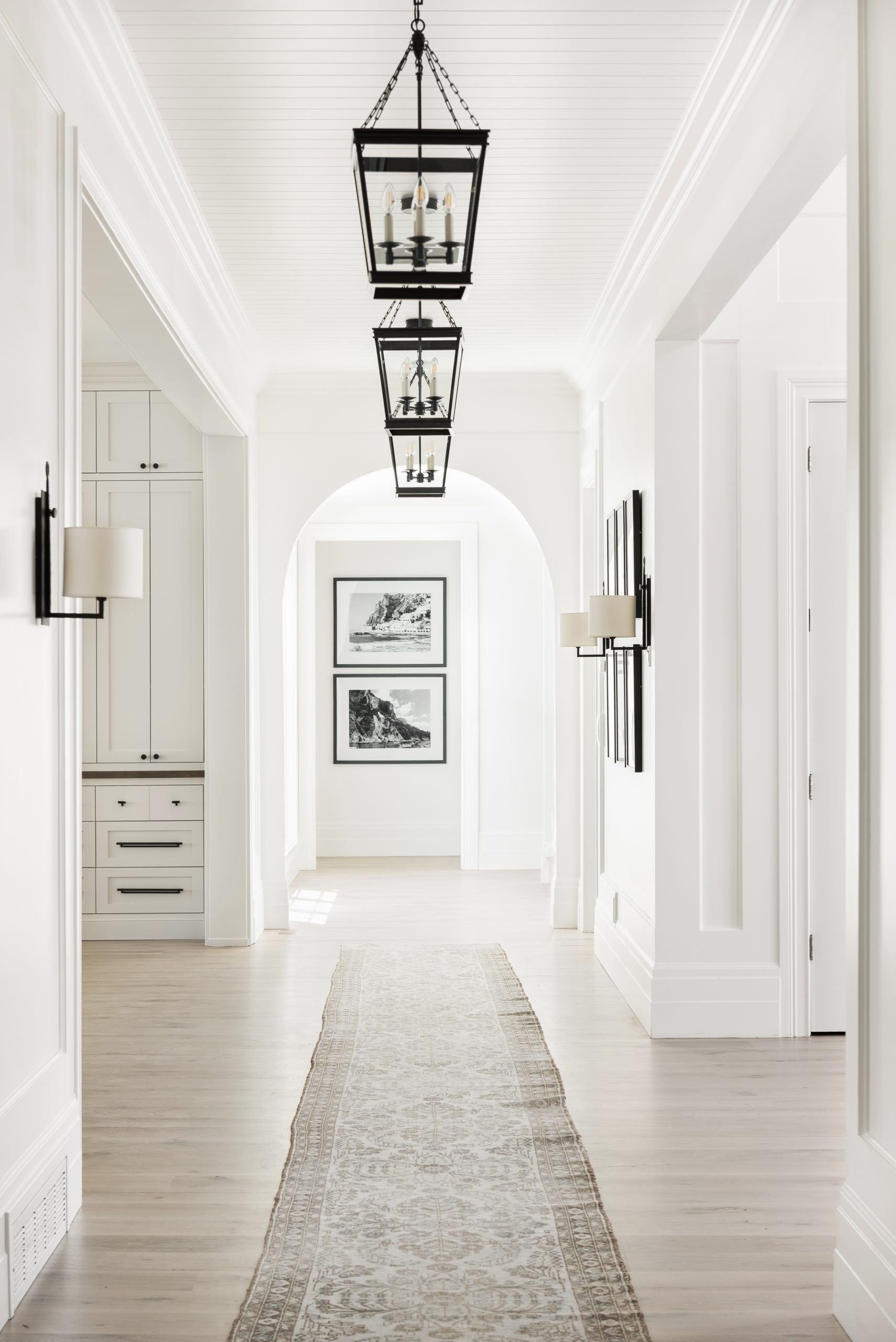
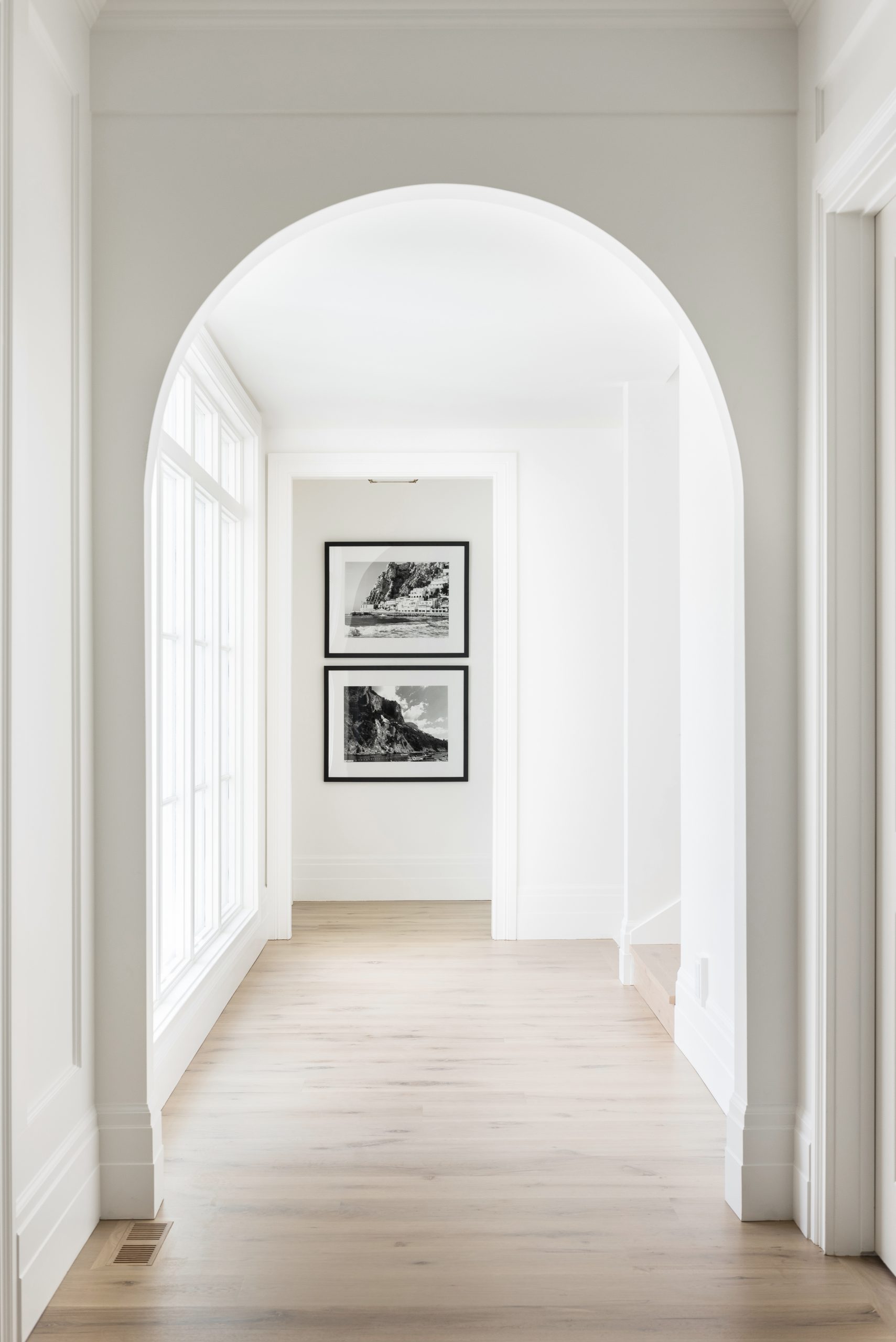
Hallway Finish Details:
Paint: Swiss Coffee at 75% strength by Benjamin Moore. Satin finish on walls, trim, and ceiling.
Home on The Ranch: The Primary Bedroom
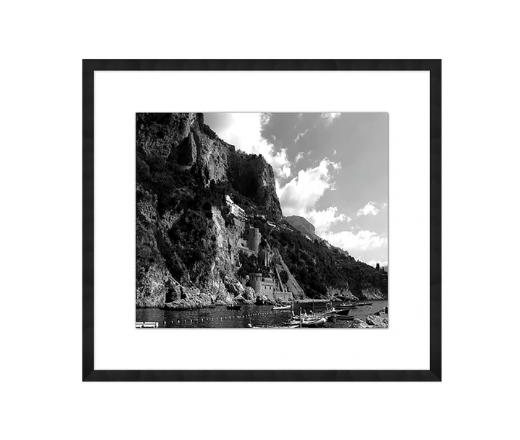
Cliff Port
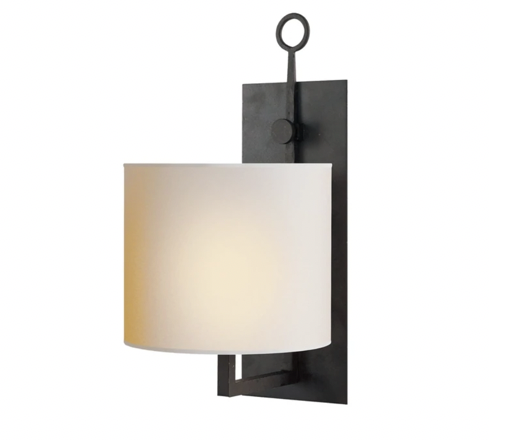
Aspen Iron Wall Lamp
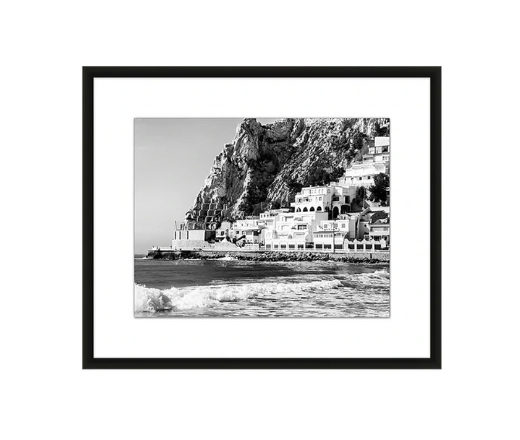
Coastal Cliffs
The Bedroom
When you walk into the bedroom, you’re greeted by vaulted ceilings with white shiplap beams, white painted brick from the home’s exterior, and a traditional mantle surround fireplace. It was important to our clients that this space was calm and serene, and although the color palette is minimal, the textural elements bring dimension.

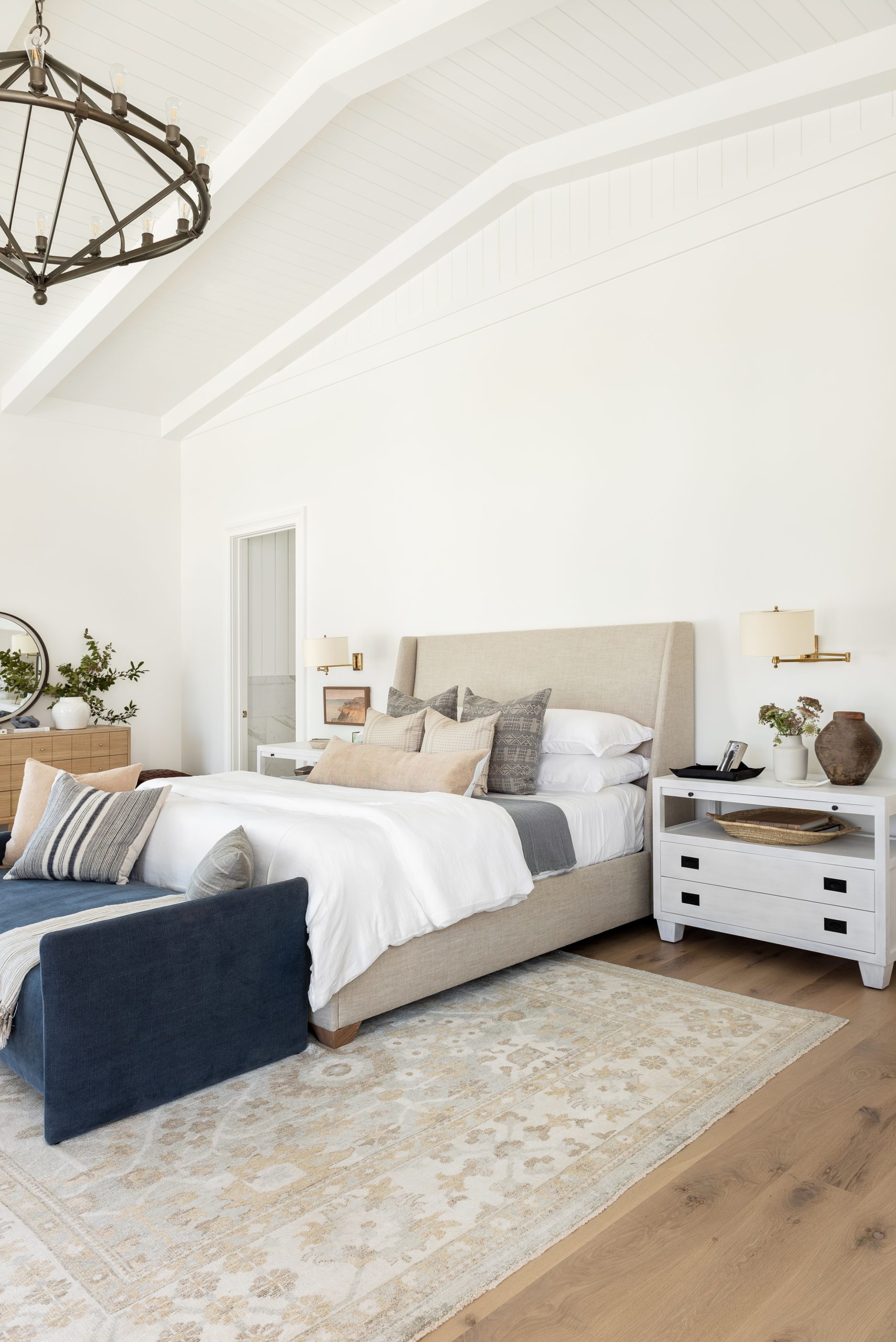
We incorporated some of our favorite pieces from McGee & Co. in this space, from the subtly curved The Huxton Dresser to the timeless wingback Walt Bed. In the corner, we created a little reading nook with a comfortable chair and ottoman, a brass-detailed floor lamp, and a faux olive tree.
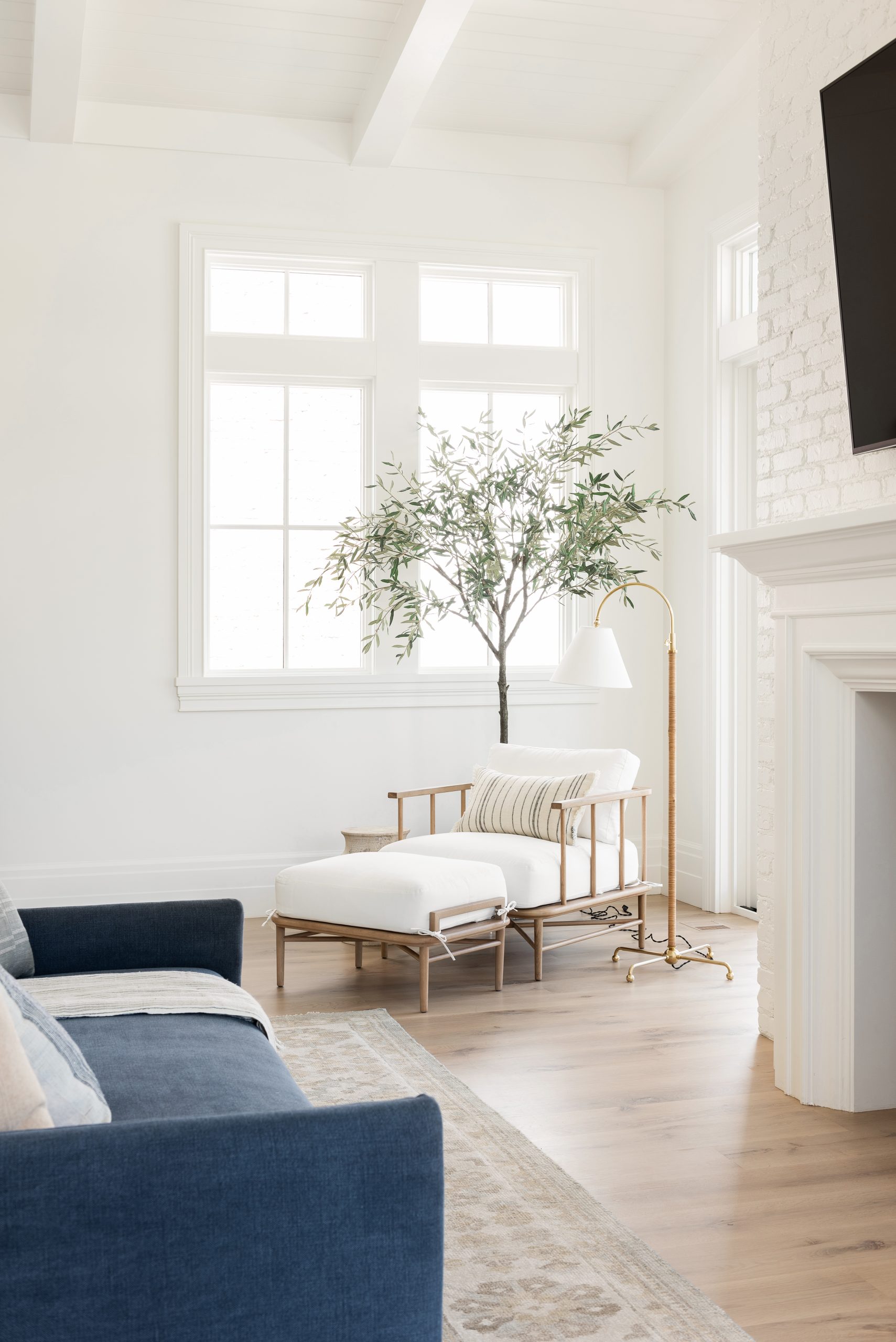
"We love to bring exterior elements to the interior where we can throughout our projects to allow everything to flow together. In this space, we used the brick on the home's exterior on the wall above the fireplace, and it added so much texture and dimension."

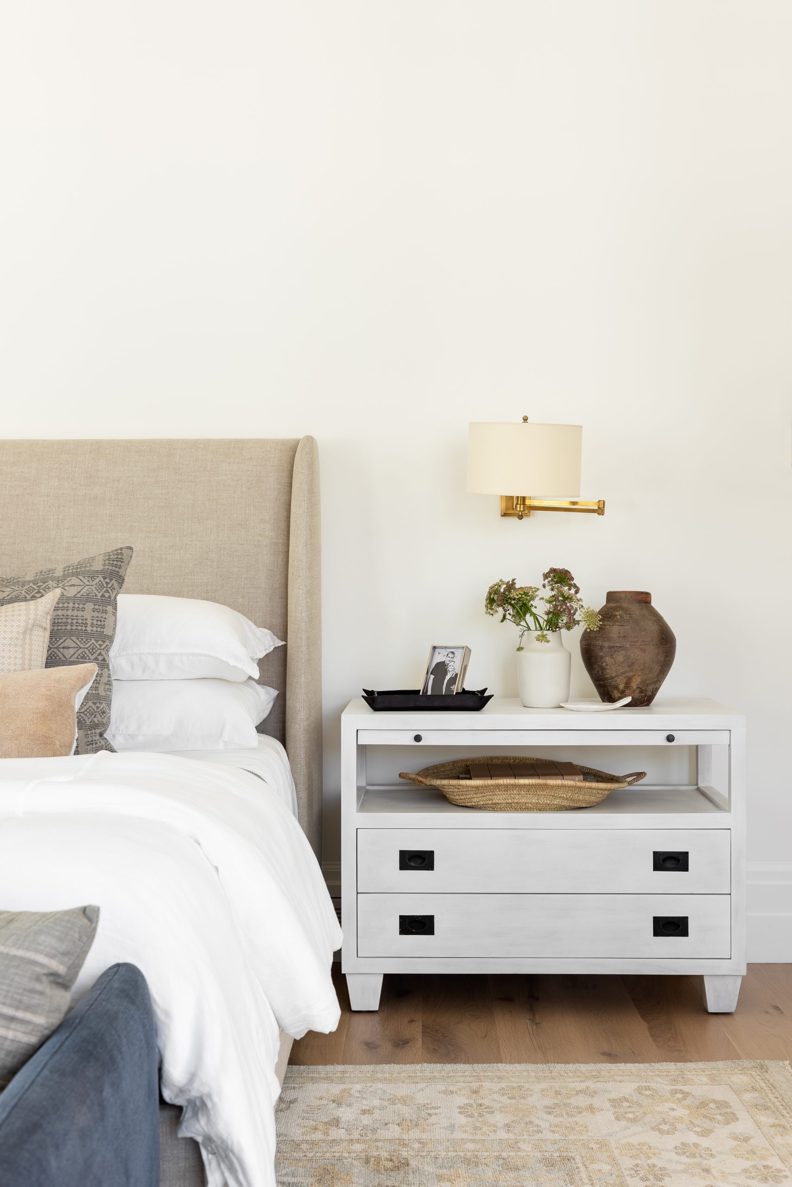
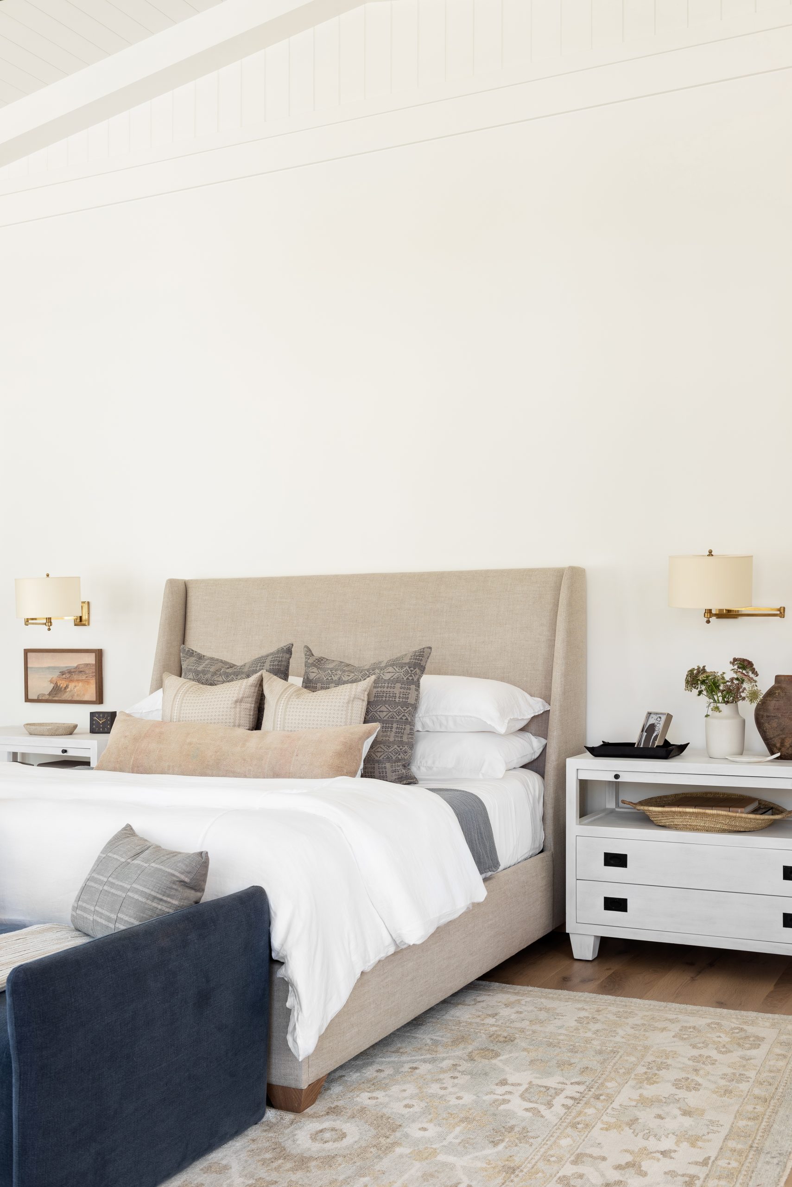
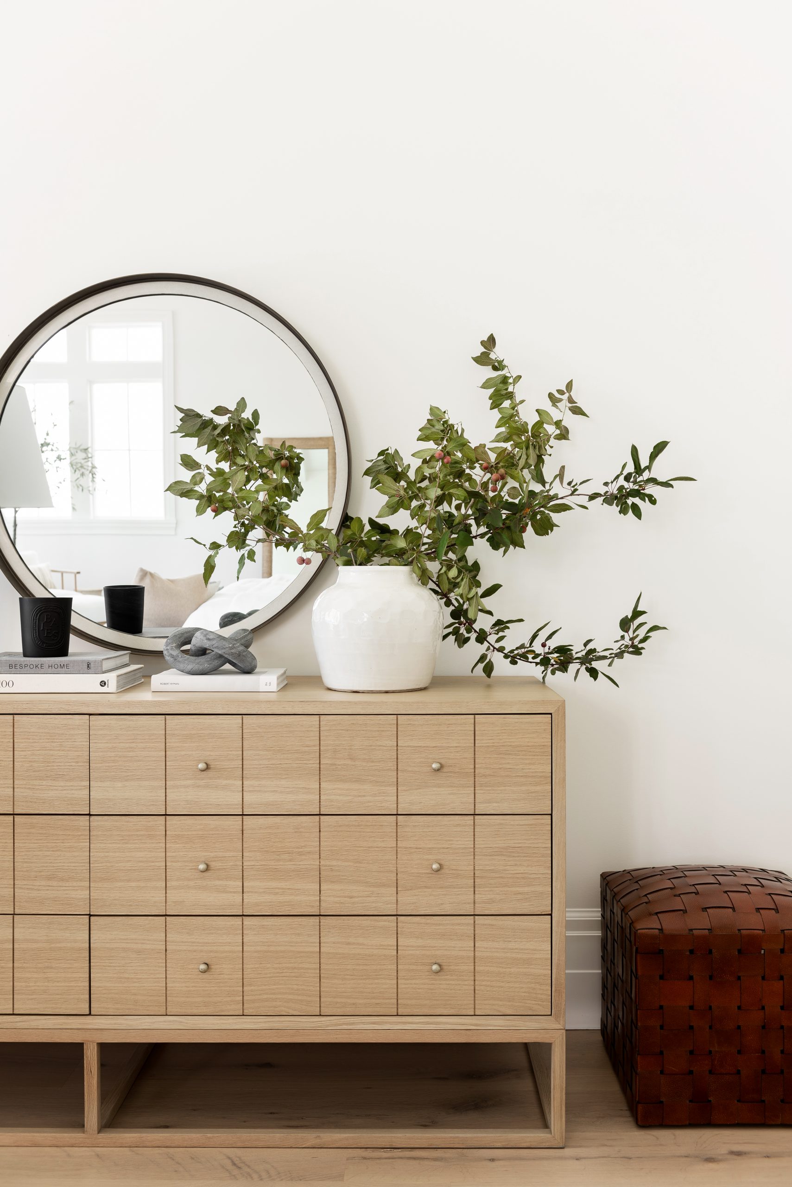
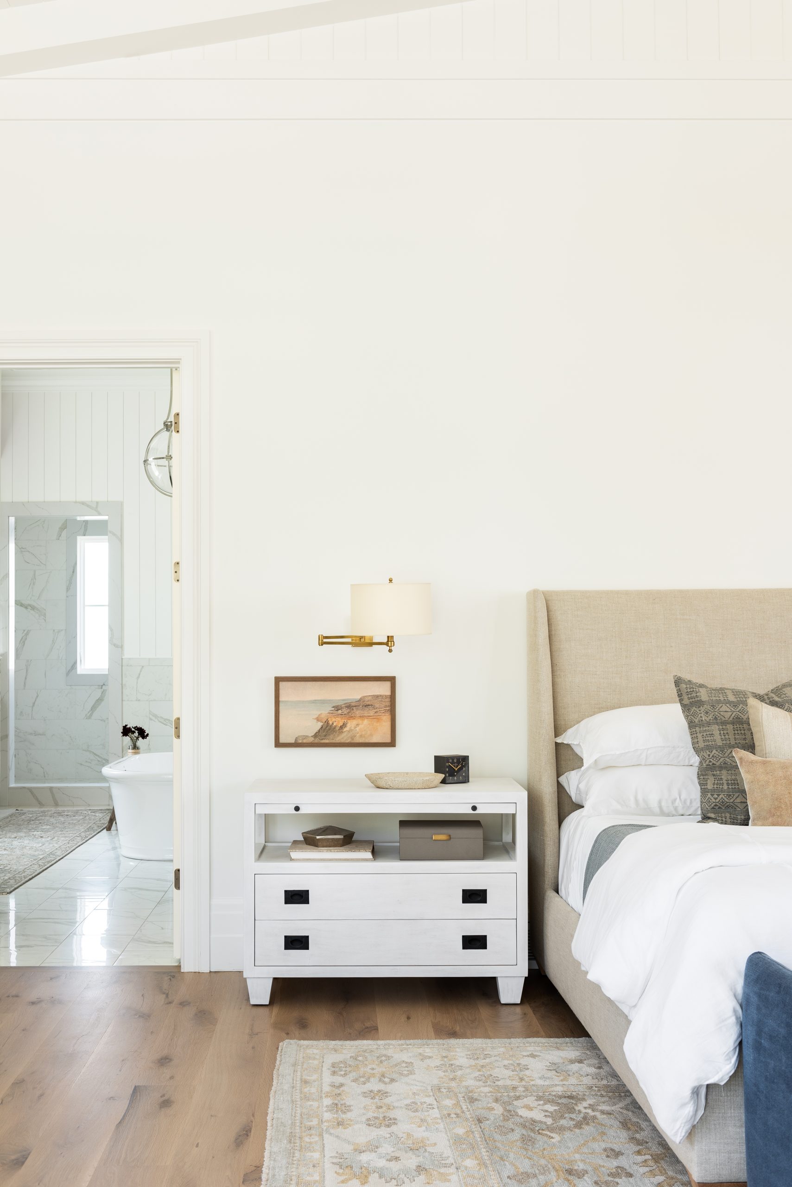
"One of my favorite things to do when you wire for sconces is incorporate a little piece of artwork either leaned or hung, it feels like a designer that isn't obvious, and it just takes the design up a notch."
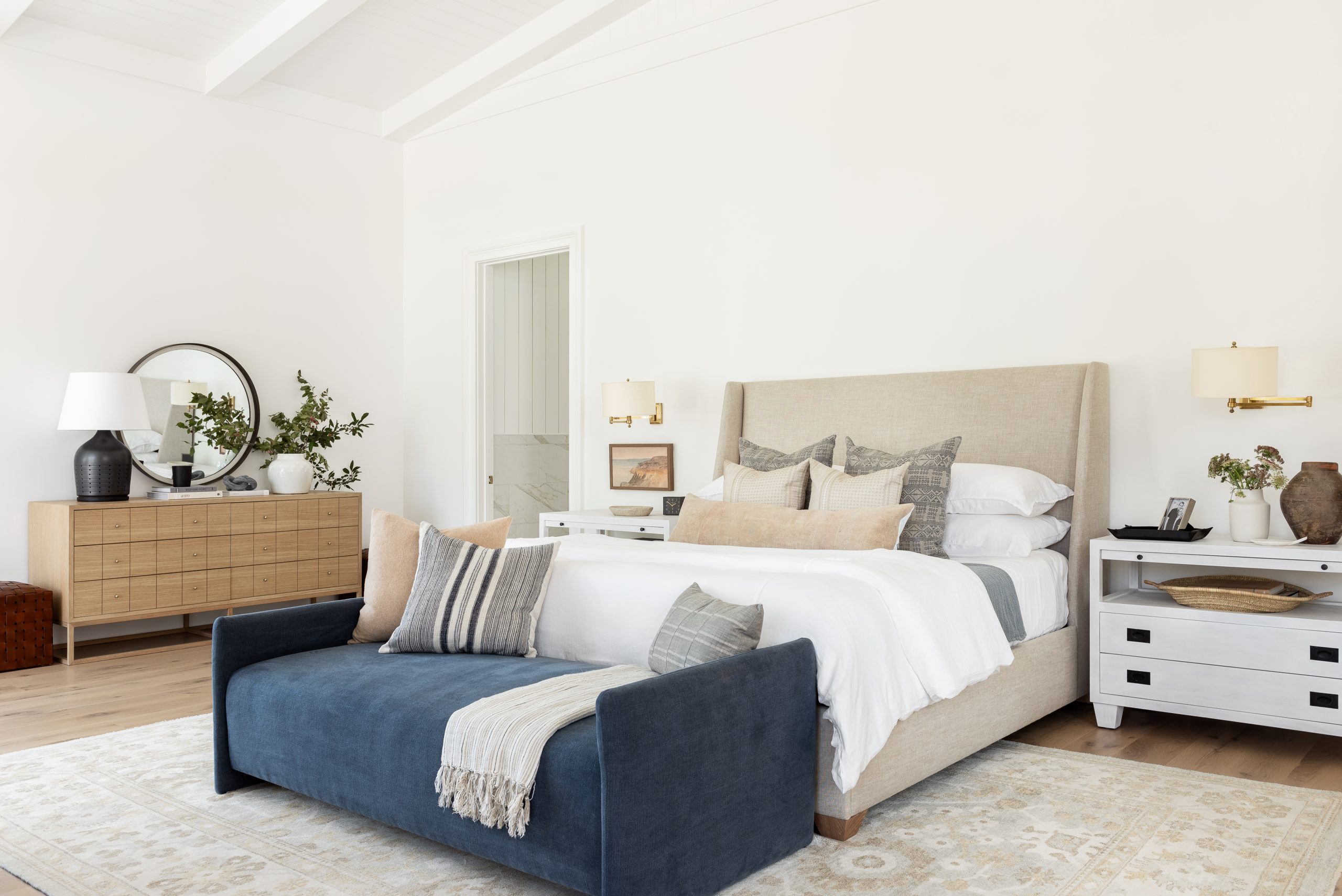
Bedroom Finishes Details:
Paint: Swiss Coffee at 75% strength by Benjamin Moore. Walls in Eggshell finish, trim in Satin finish, and ceiling in Satin finish.
Fireplace: Custom stone surround in grey marble and white brick from the exterior of the home.
Flooring: Natural white oak
Home on The Ranch: The Primary Bedroom
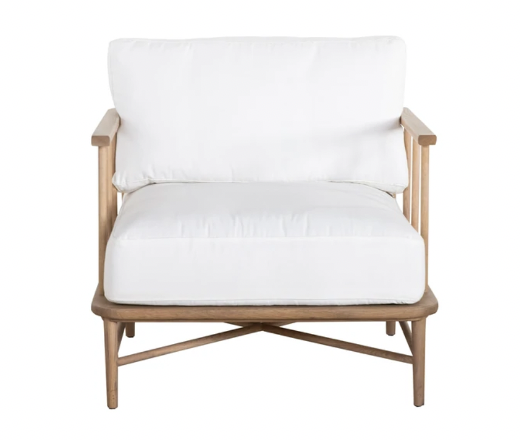
Alma Chair
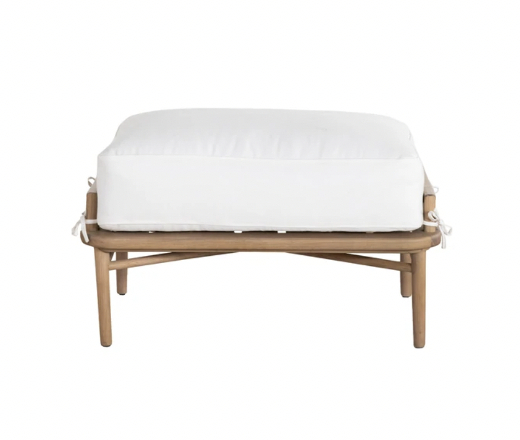
Alma Ottoman
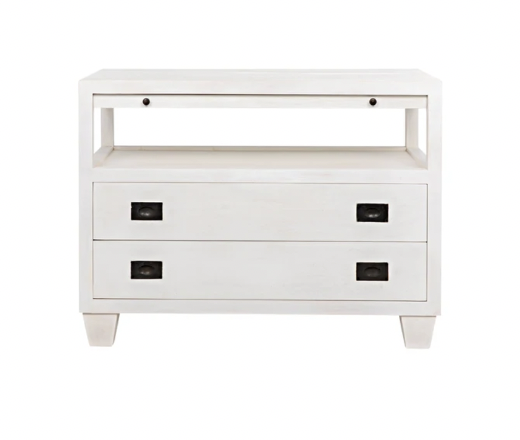
Ace Nightstand
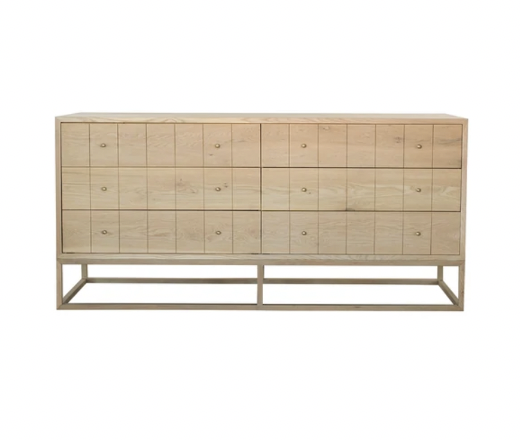
Huxton Dresser
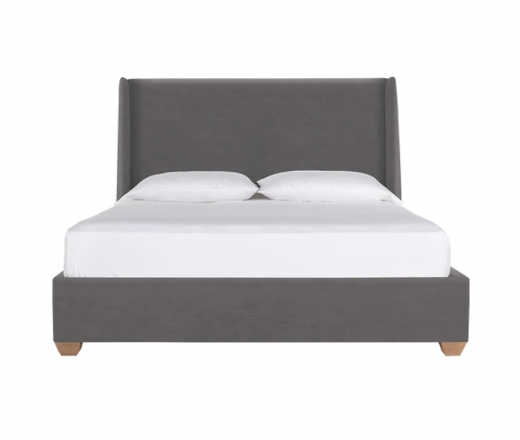
Walt Bed
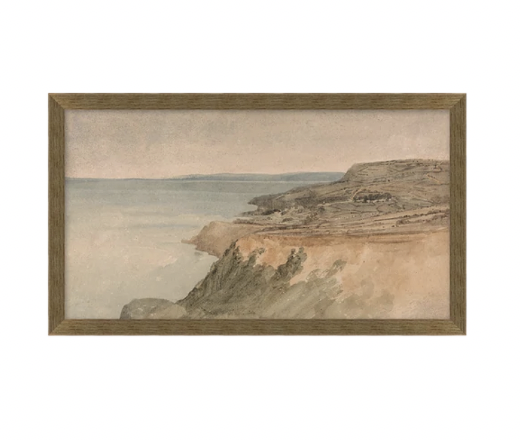
Dorset
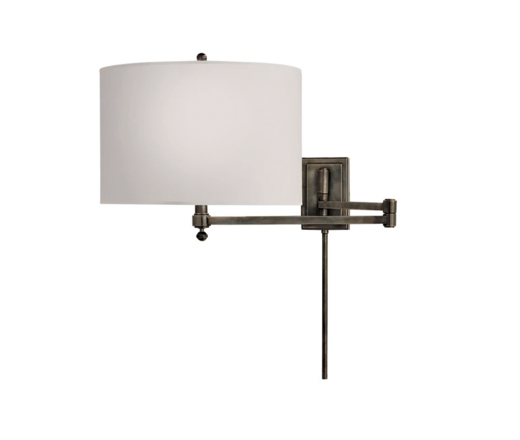
Hudson Swing Arm Sconce
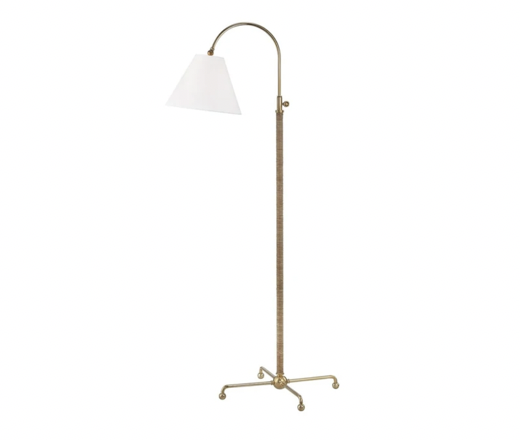
Larson Floor Lamp
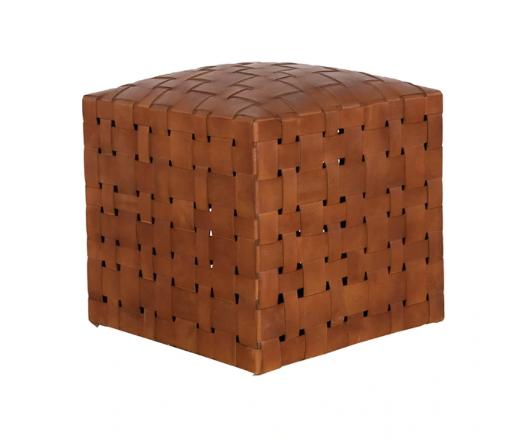
Ackley Leather Ottoman
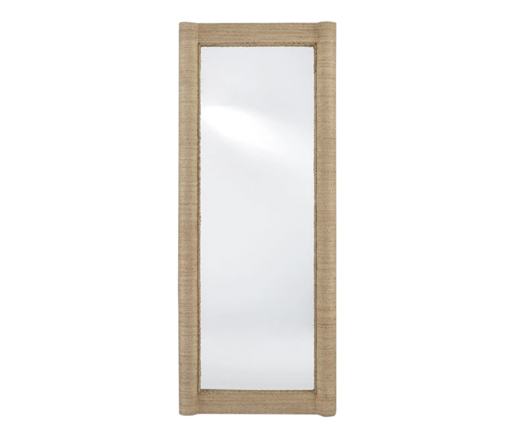
Vilmar Floor Mirror

Leather Crafted Tray
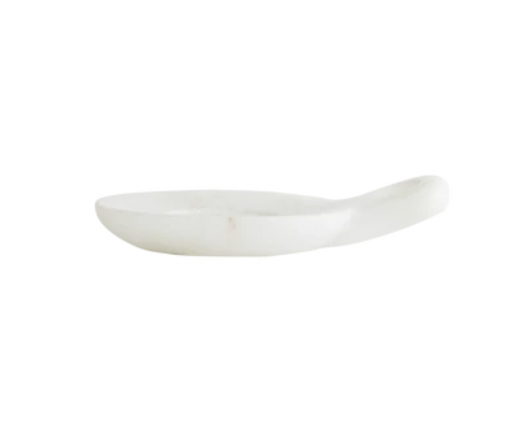
Marble Handle Catch-All Dish
The Bathroom
We did a putty grey on the cabinetry in the bathroom, incorporated a mix of polished nickel and brass, and added a beautiful vertical shiplap to the porcelain marble to create a focal point.
Complete with a steam shower, a timeless standing tub, and a few vintage decor additions, it’s the perfect space to retreat after a long day.
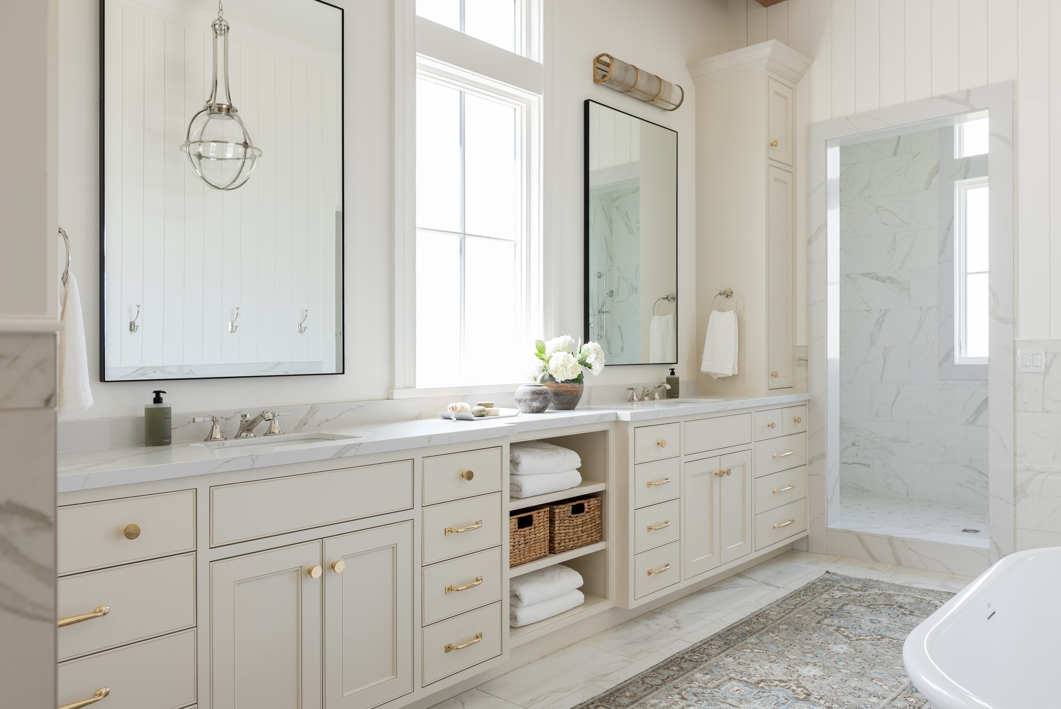
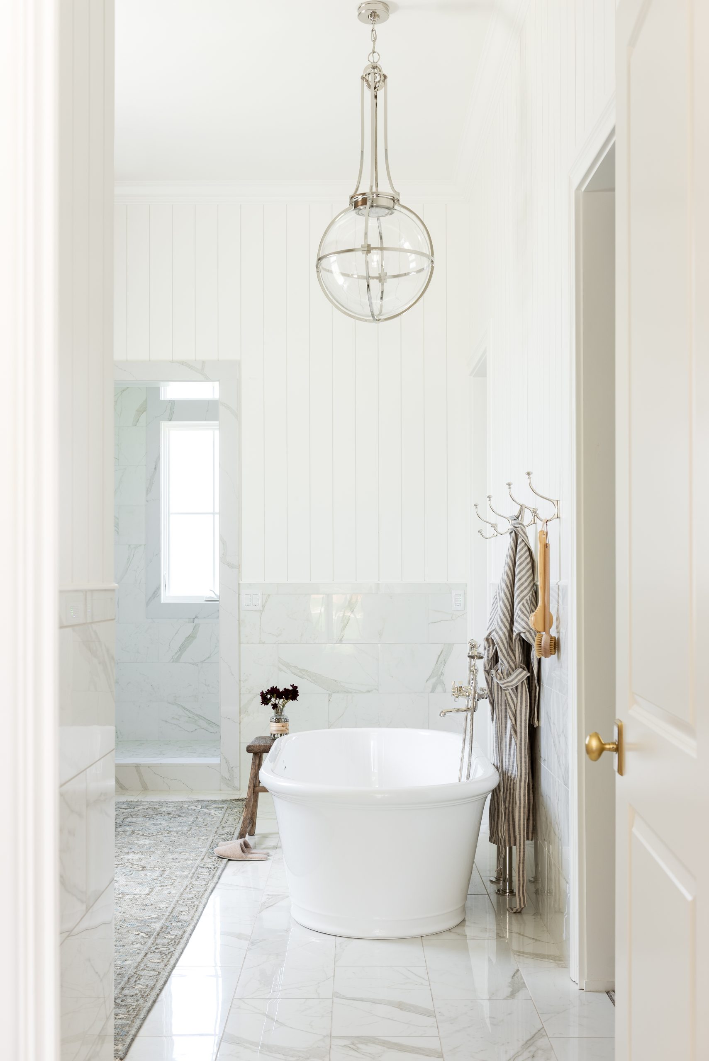
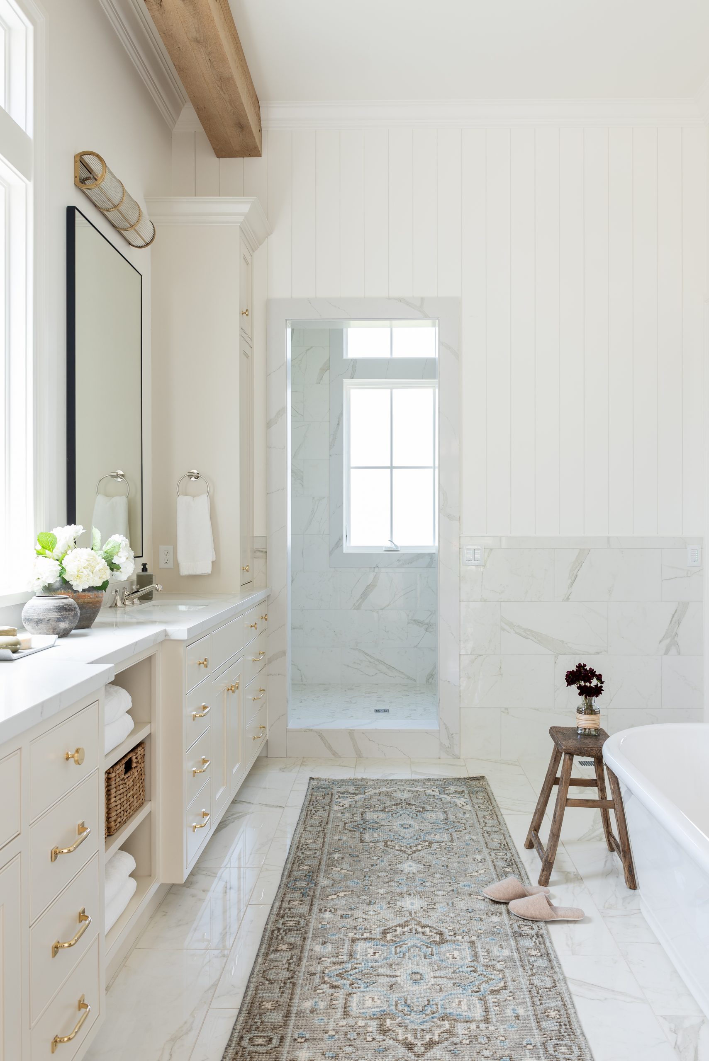
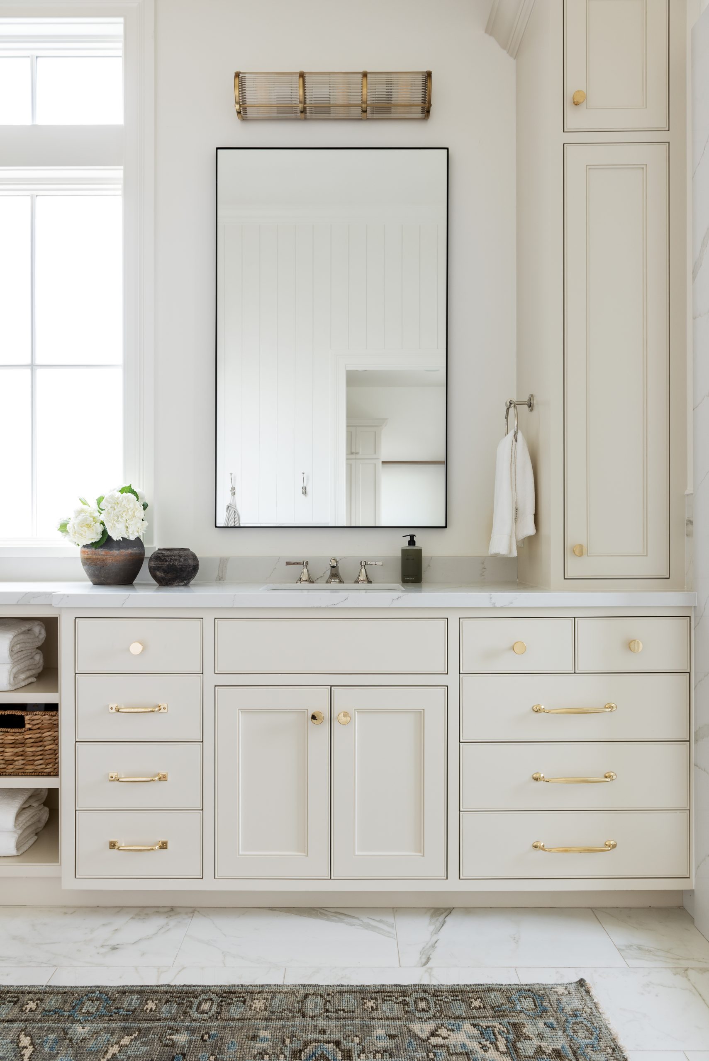
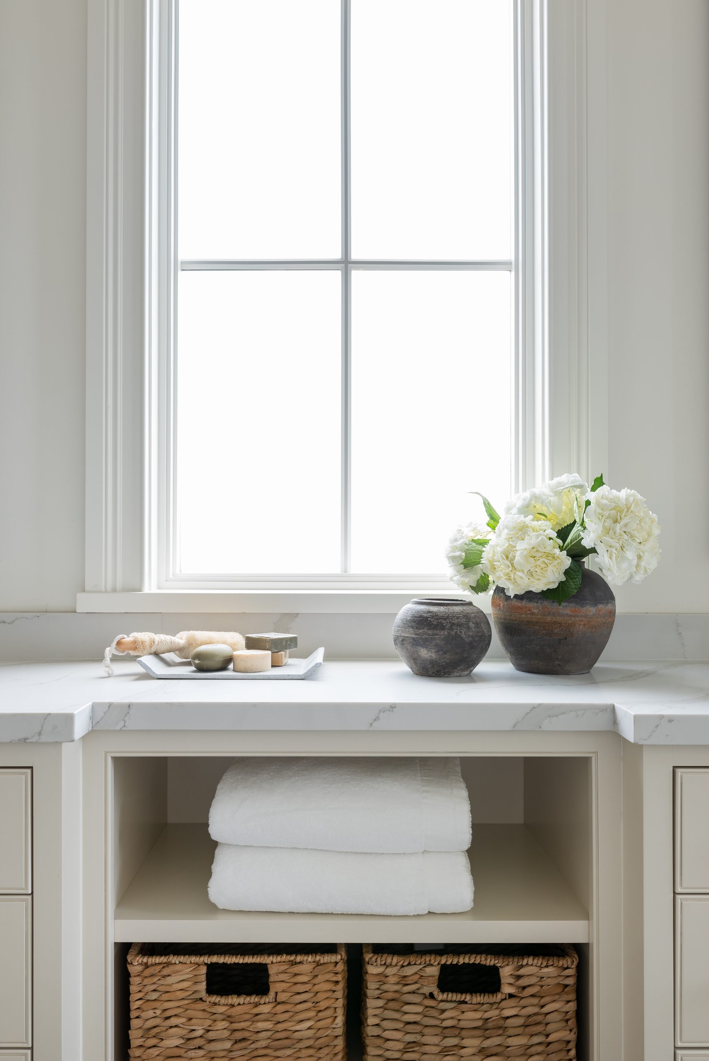
Designer note: When we do a steam shower in a bath space, we try to avoid using a natural stone because it’s so porous, but this porcelain looks so close to the real thing you can hardly even tell the difference!
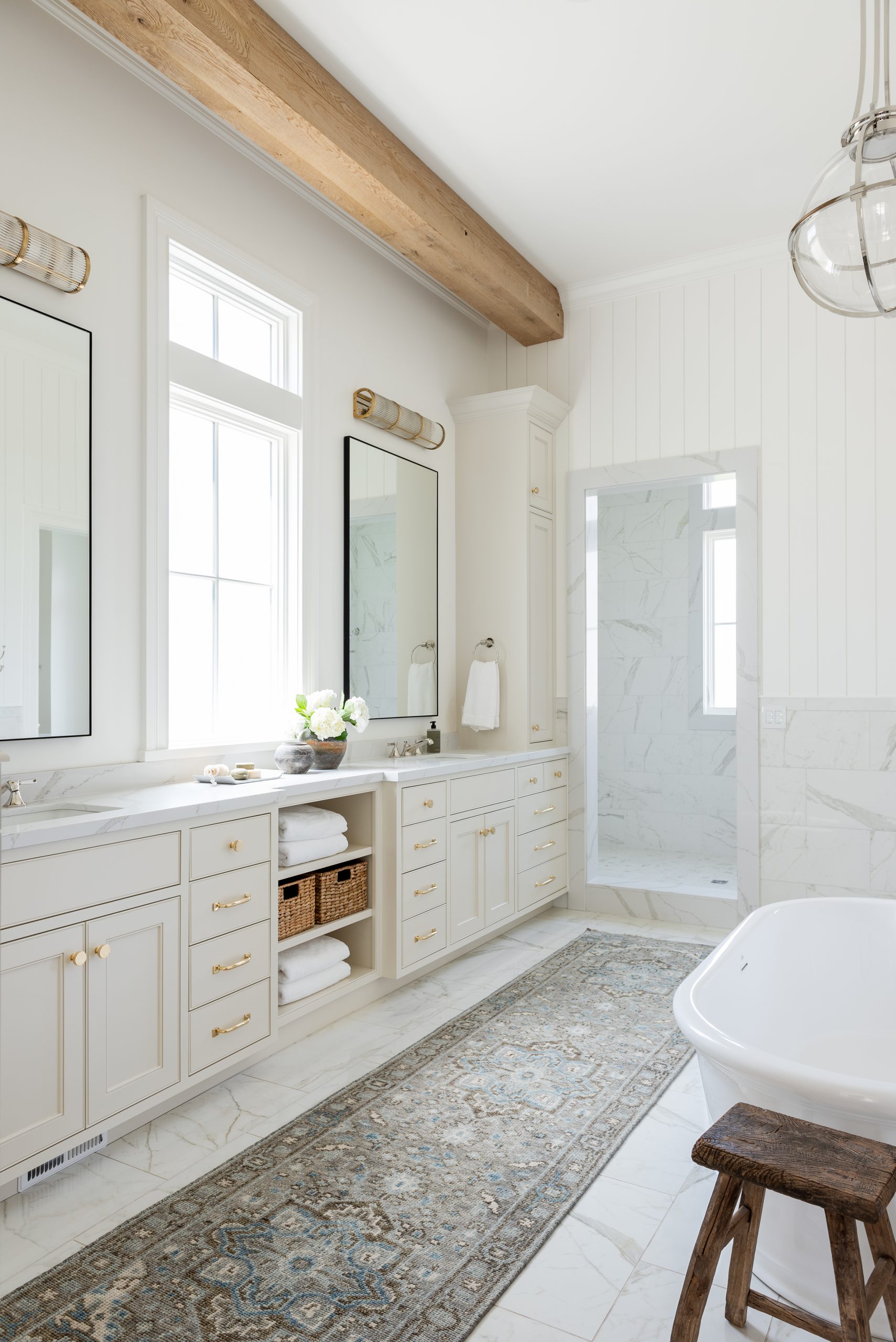
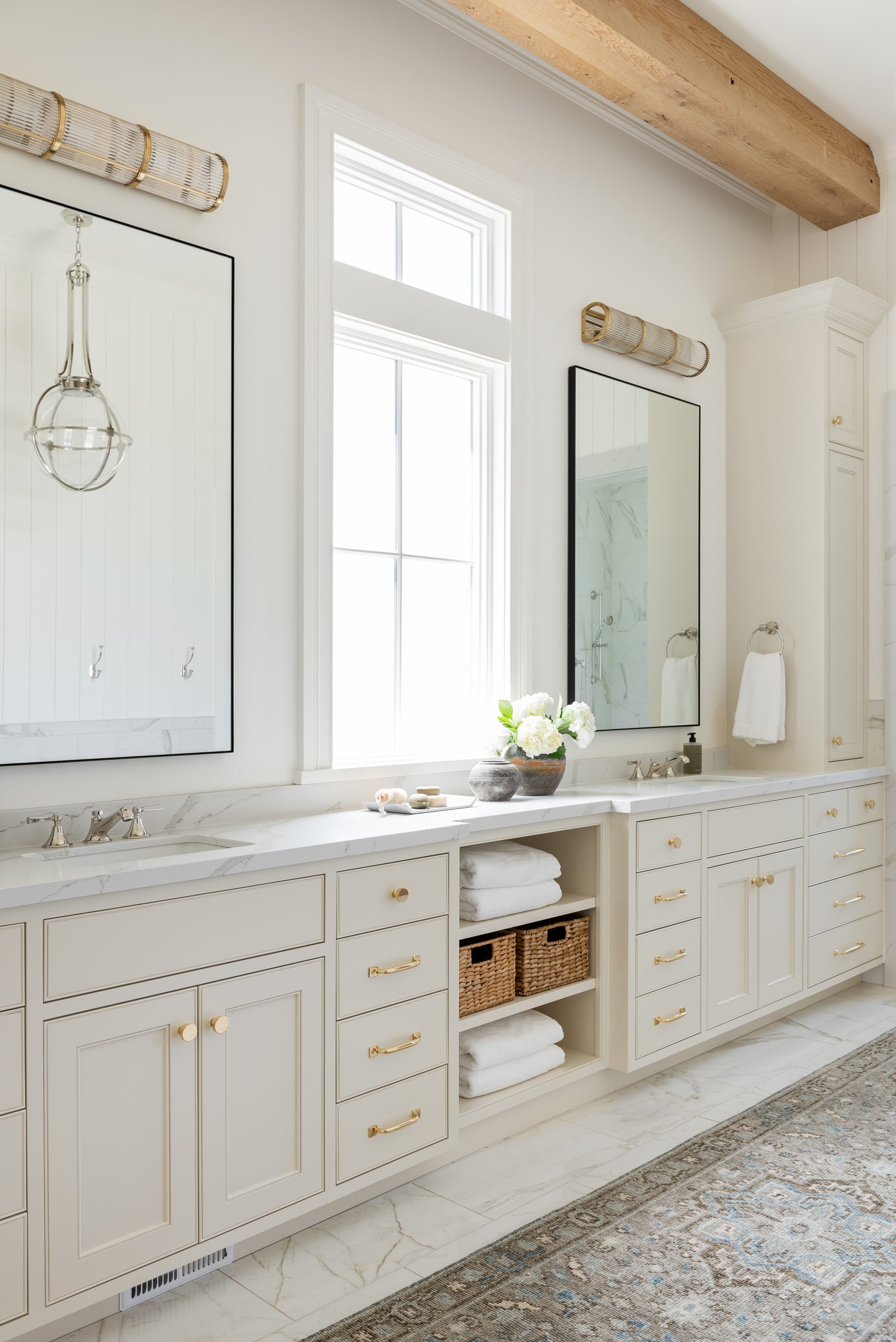
Bathroom Finish Details:
Paint: Swiss Coffee at 75% strength by Benjamin Moore. Walls in Eggshell finish, trim in Satin finish, and ceiling in Satin finish.
Floor, shower walls, and wainscoting tile: Standard white Contempo Tile in a Brickset Pattern.
Cabinet color: Feather Down by Benjamin Moore
Countertop: Calcutta Quartz








