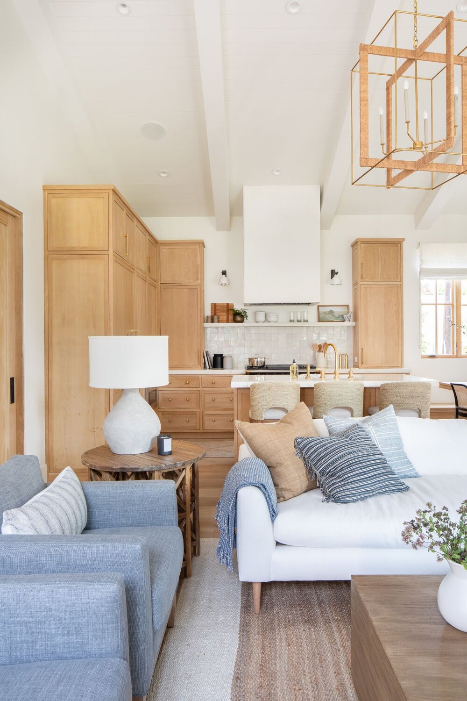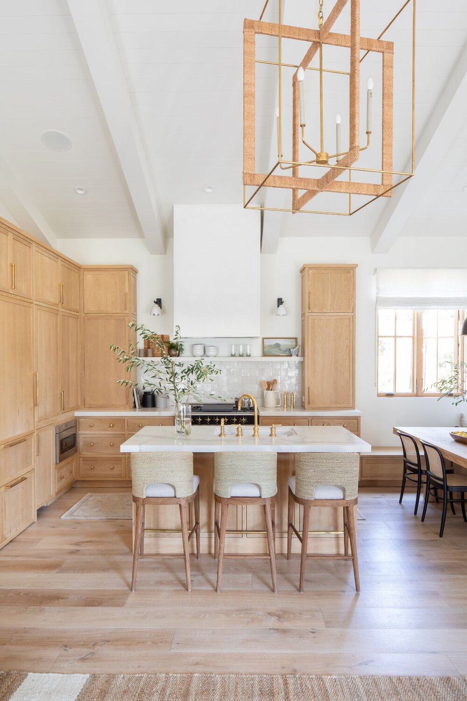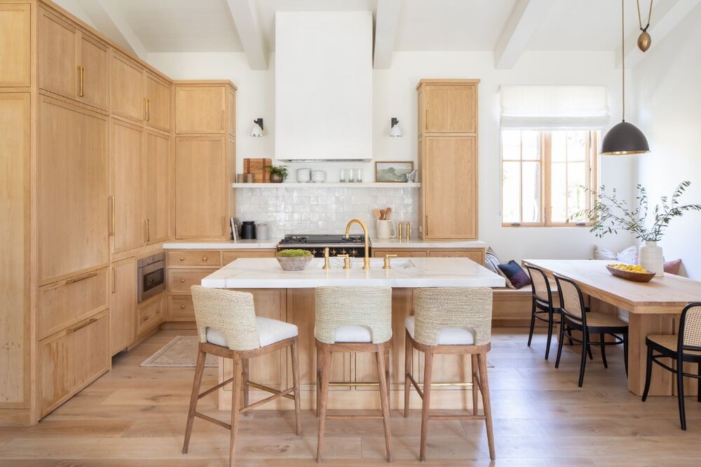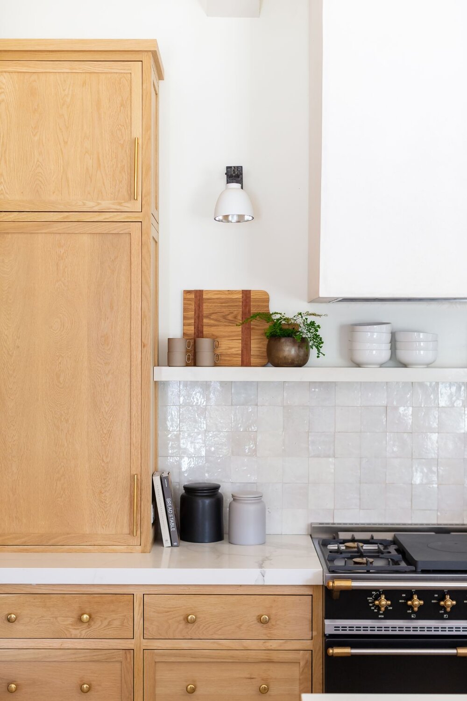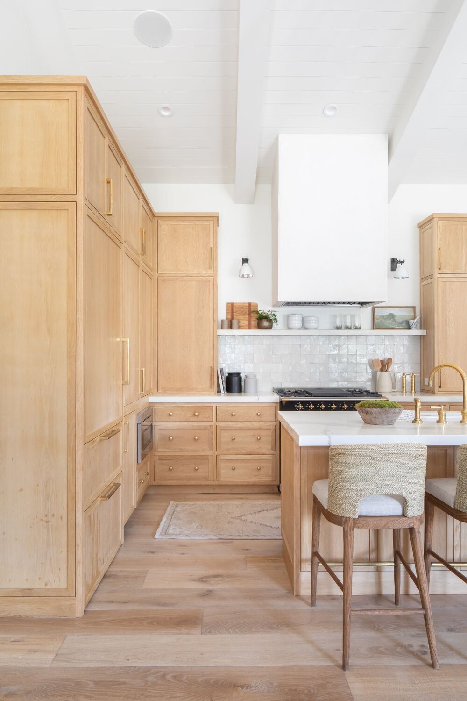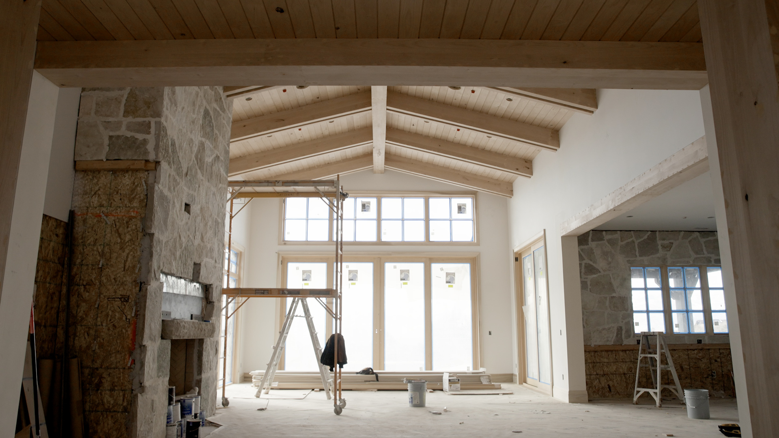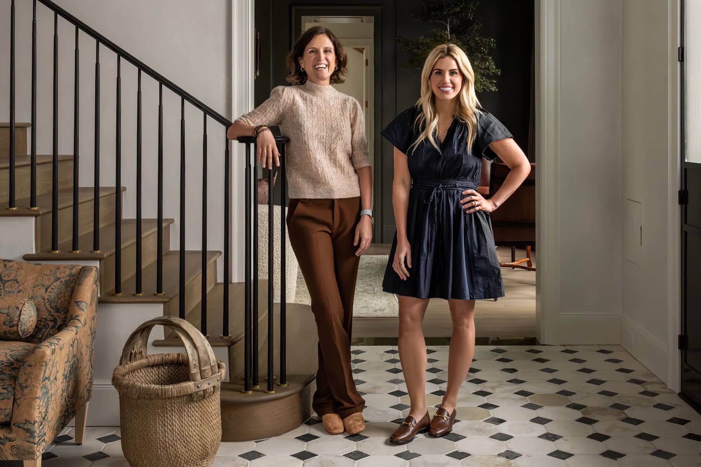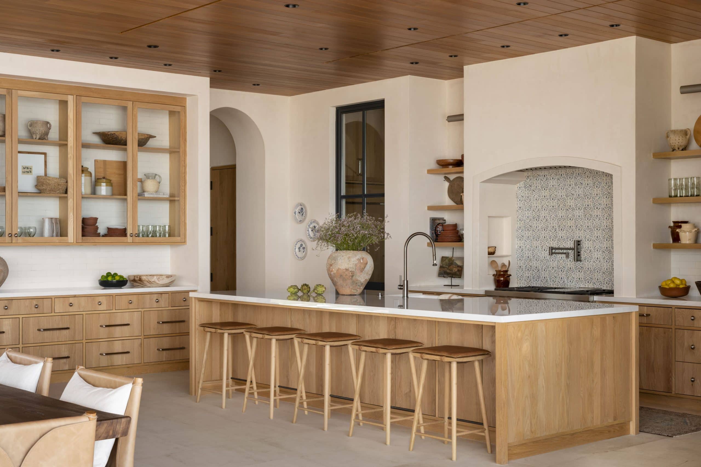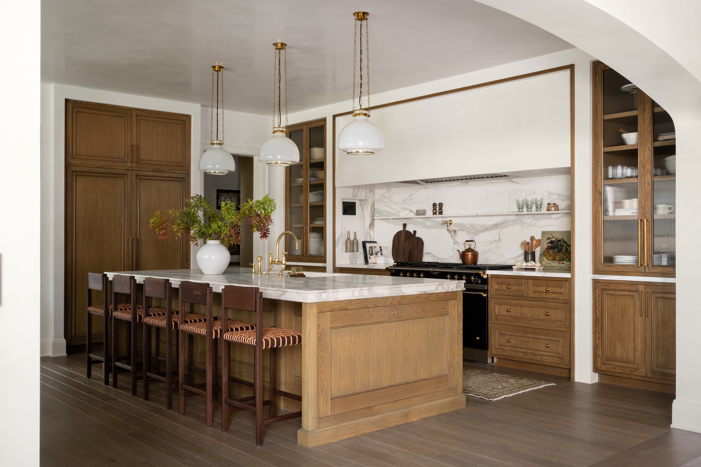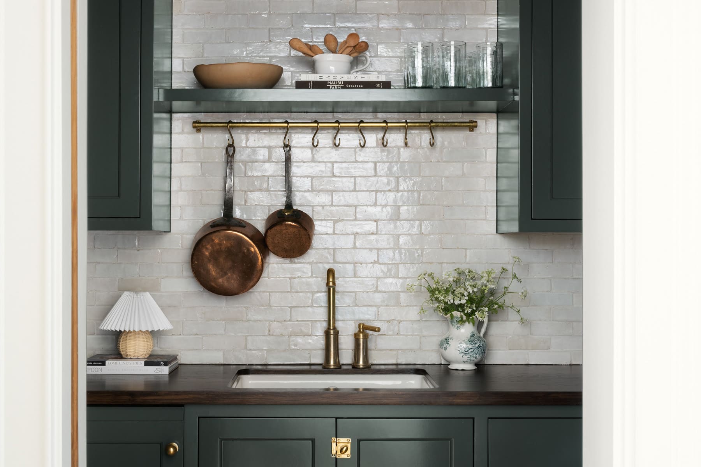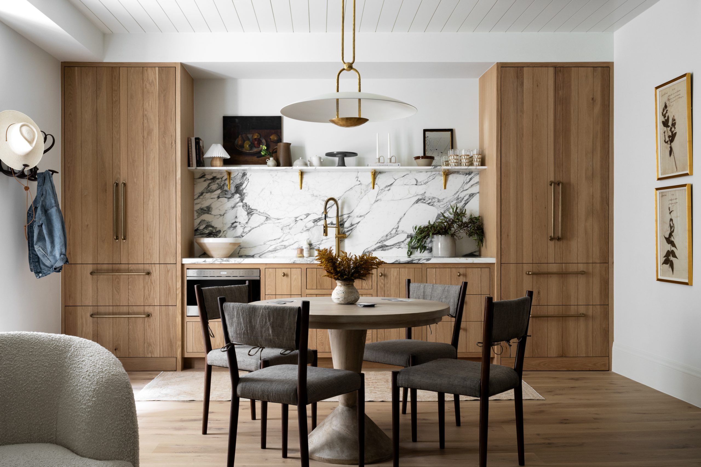
Our Favorite Kitchenette Designs
Who doesn’t love a mini kitchen moment? Here, our favorite designs from Studio McGee past projects.
13 March 2023 -
Kitchenettes are often tucked away in a basement, or an afterthought added into a kid’s space or office. Get ready to change your perception of what a kitchenette is with these stunning mini kitchens designed by Shea and the design team at Studio McGee. From heavily veined marble to beautiful white oak, these designs prove that the smaller kitchen should be just as beautiful as the large one.
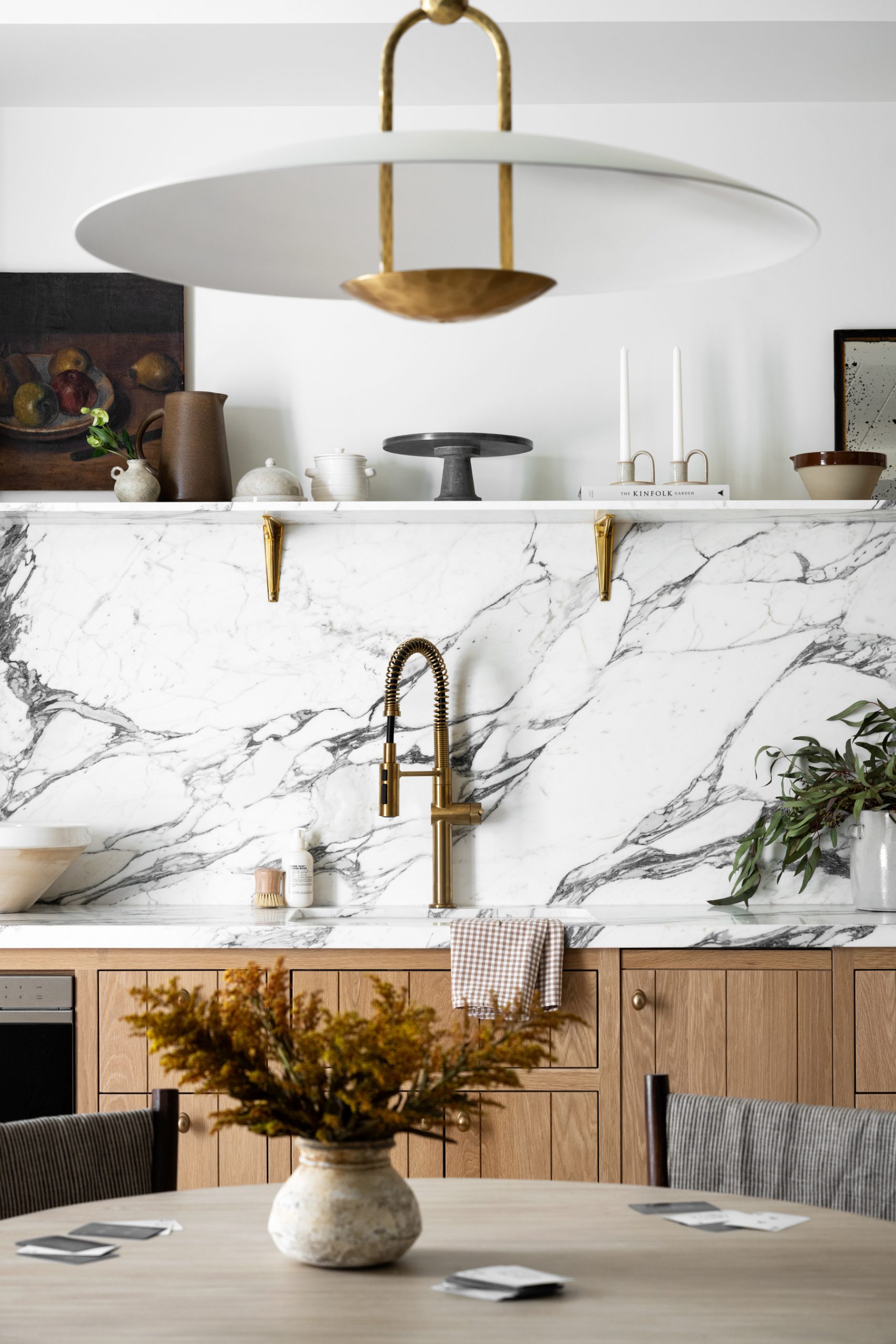
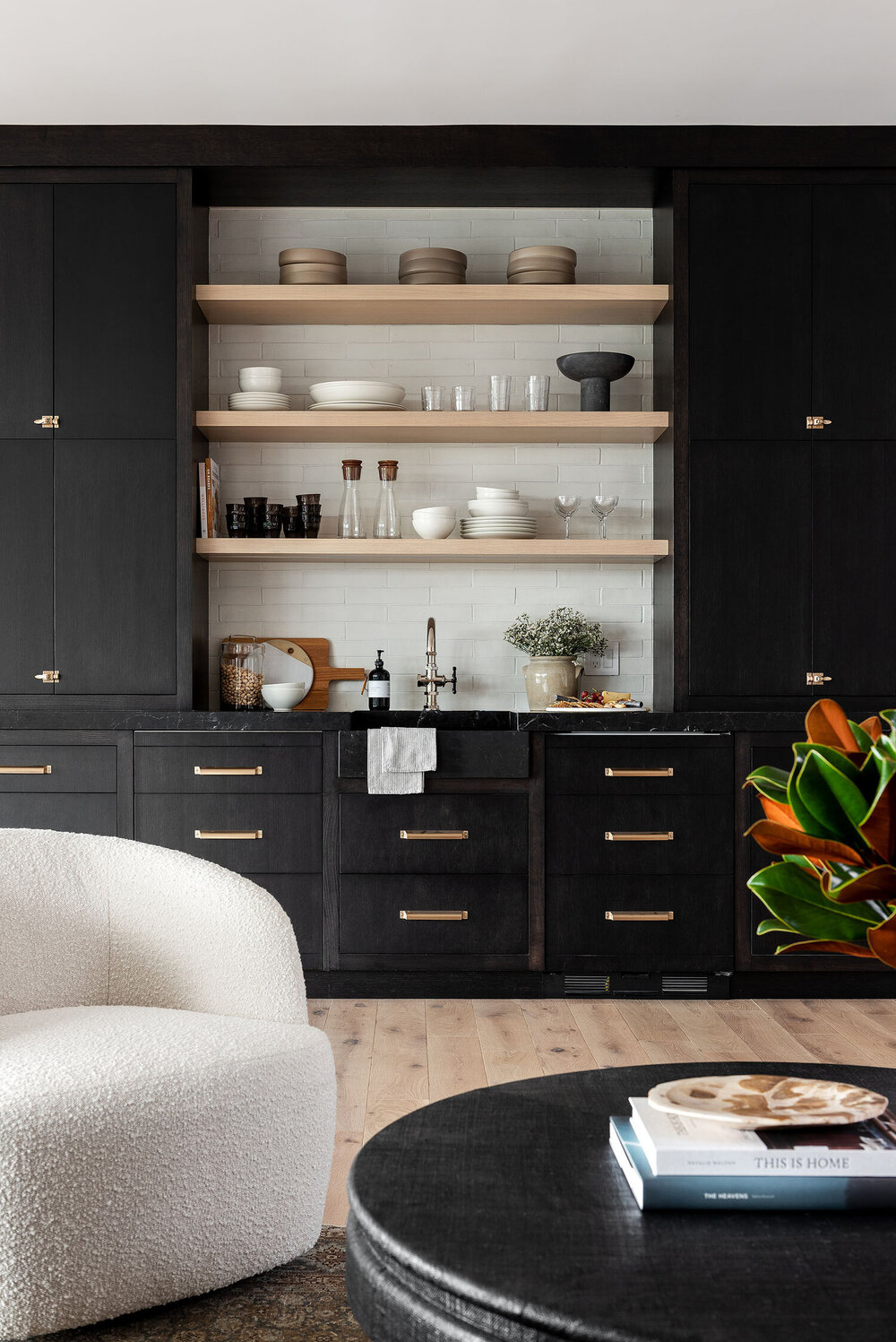
No. 01 | High Contrast
A wet bar off the formal living room features a strong black and white design aesthetic, with elements similar to the main kitchen without competing for visual interest. “We made the entire wall this really cool dark black color,” says Shea, adding that an industrial faucet and interesting hardware helps define the space.
See the entirety of our Rye, New York project here.
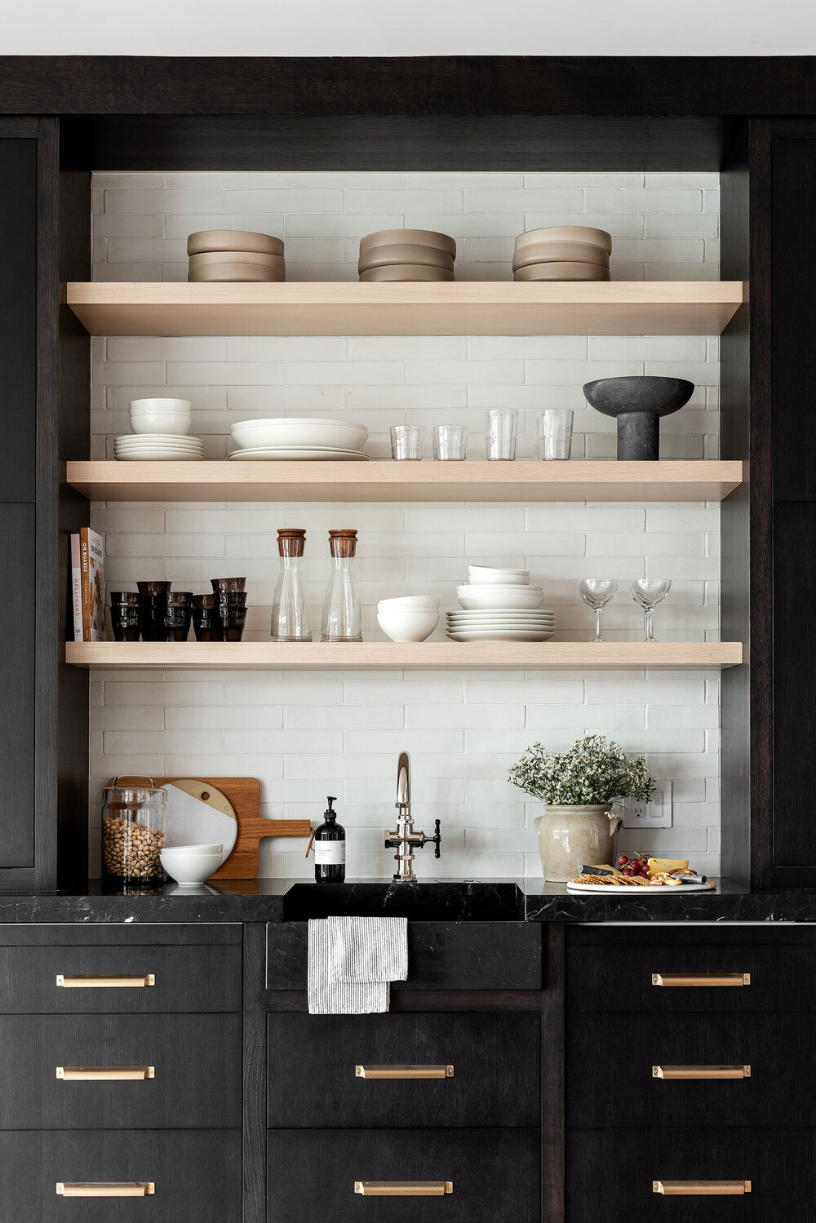
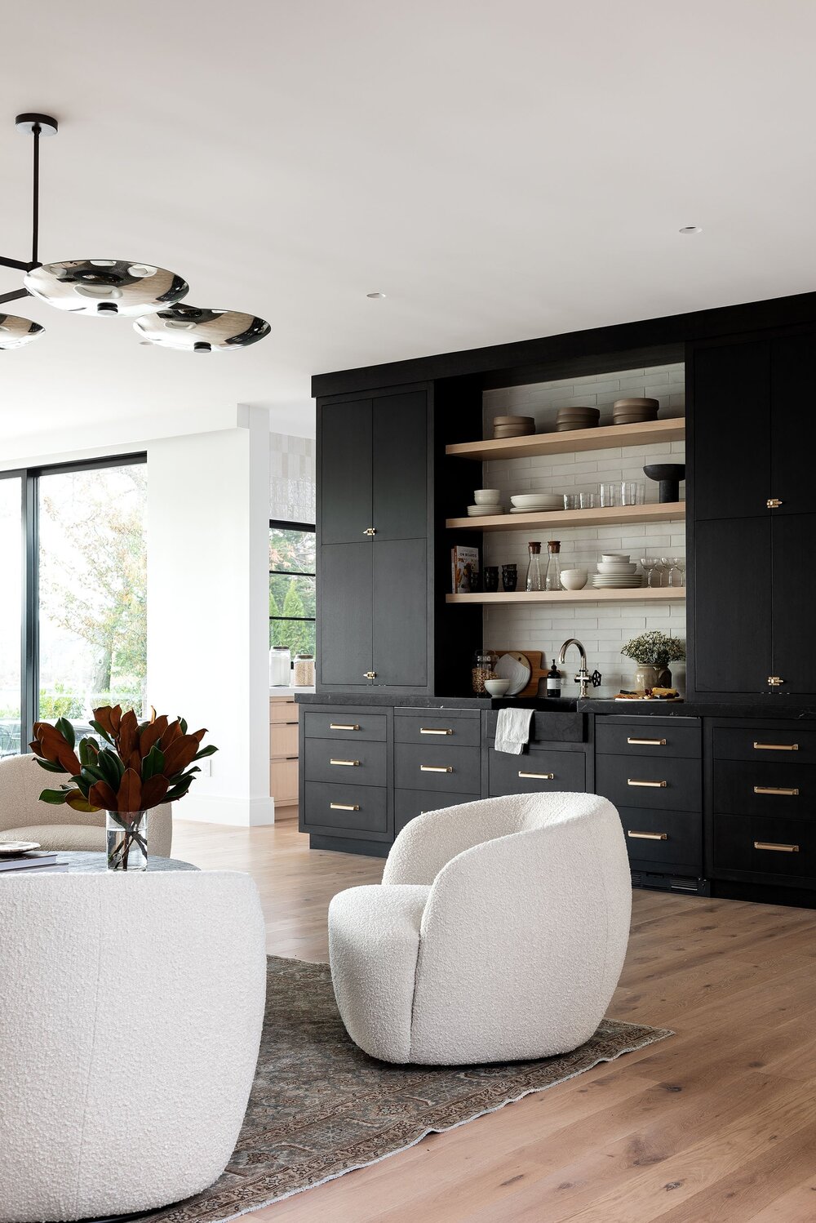
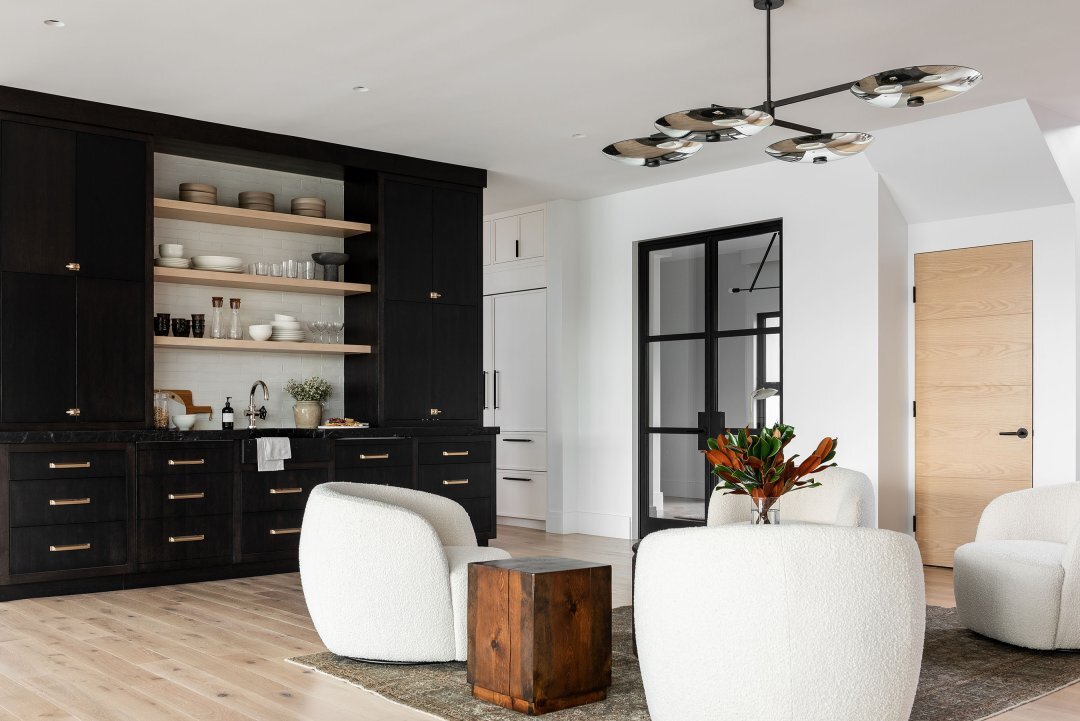

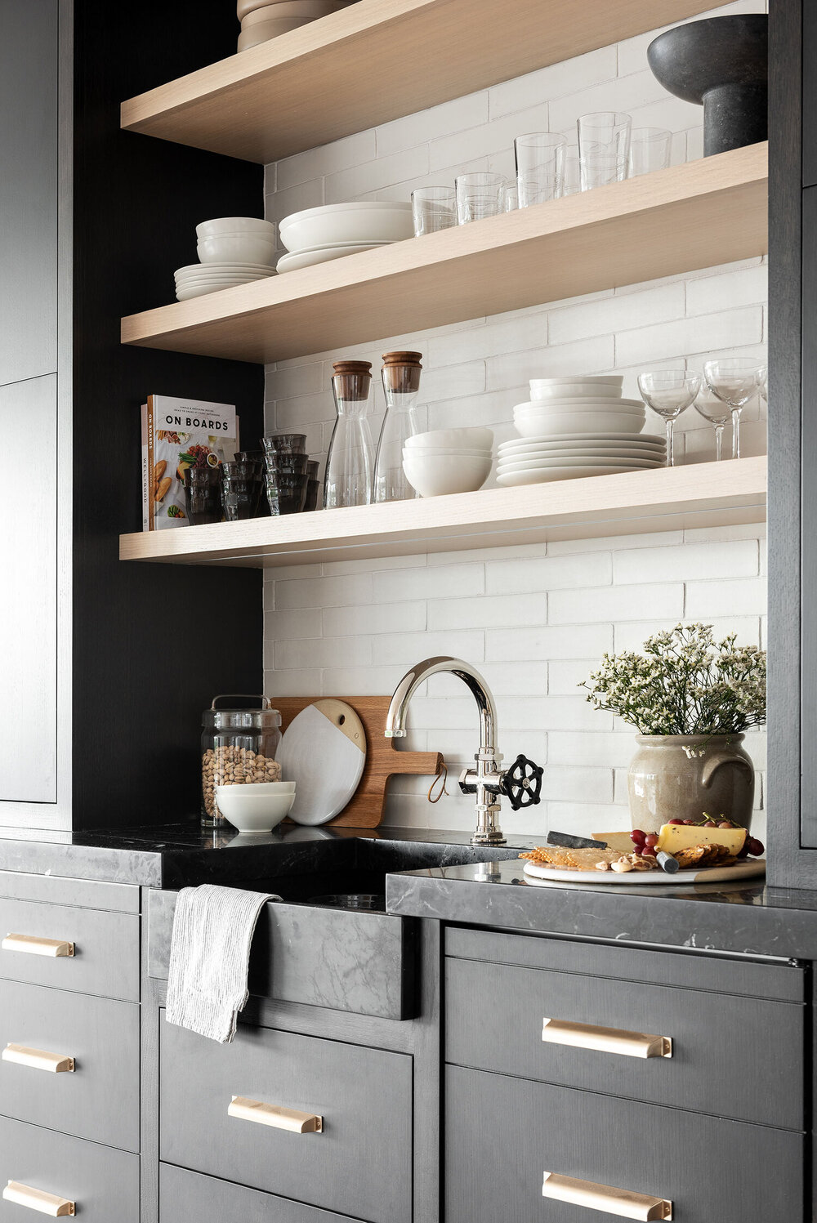
No. 02 | A Marble Moment
While there was no need for a full kitchen in the McGee’s basement, they liked the idea of having a place for quick snacks and drinks when they’re down there relaxing as a family. Natural, white oak wood elements mingle with a dramatic black and white marble, finished with burnished brass hardware. “We went bold in the kitchenette with a heavily veined slab that adds so much movement and contrast,” explains Shea.
See the entirety of the McGee’s home basement here.
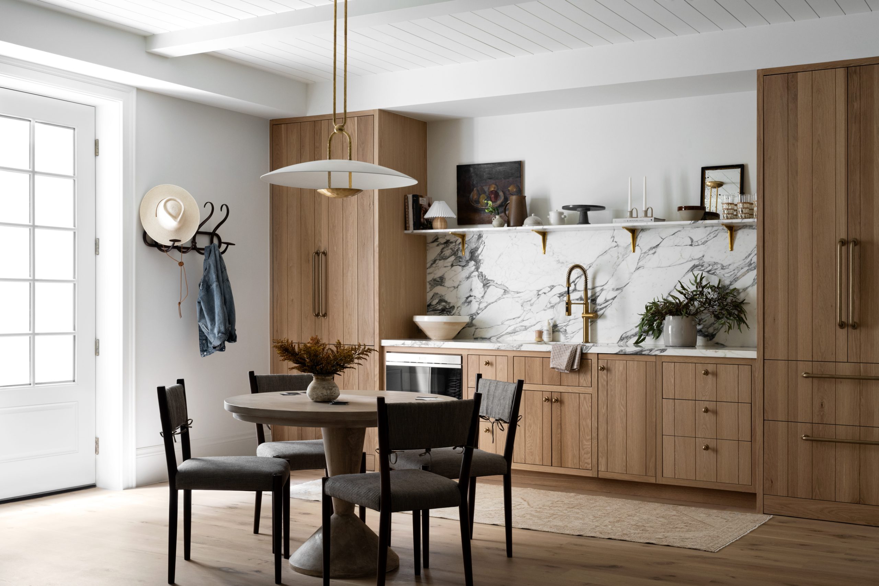
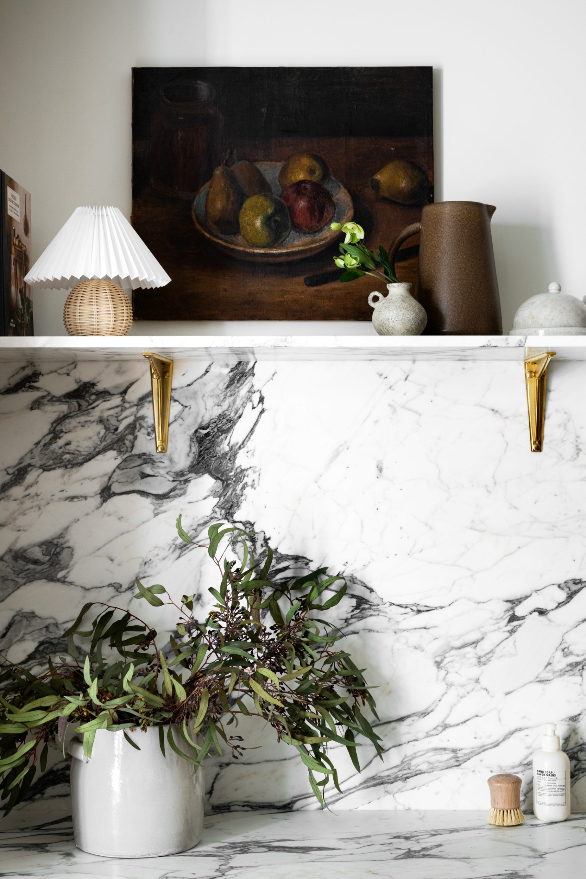
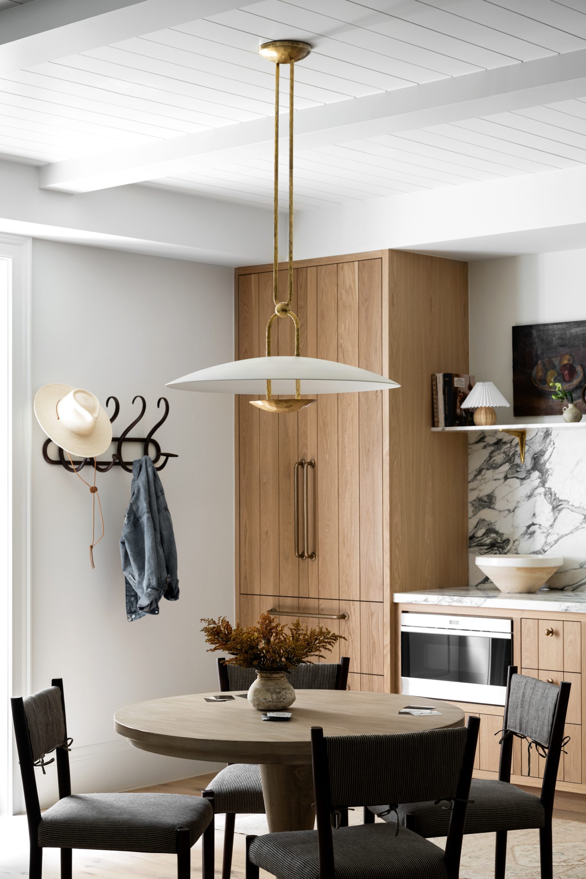
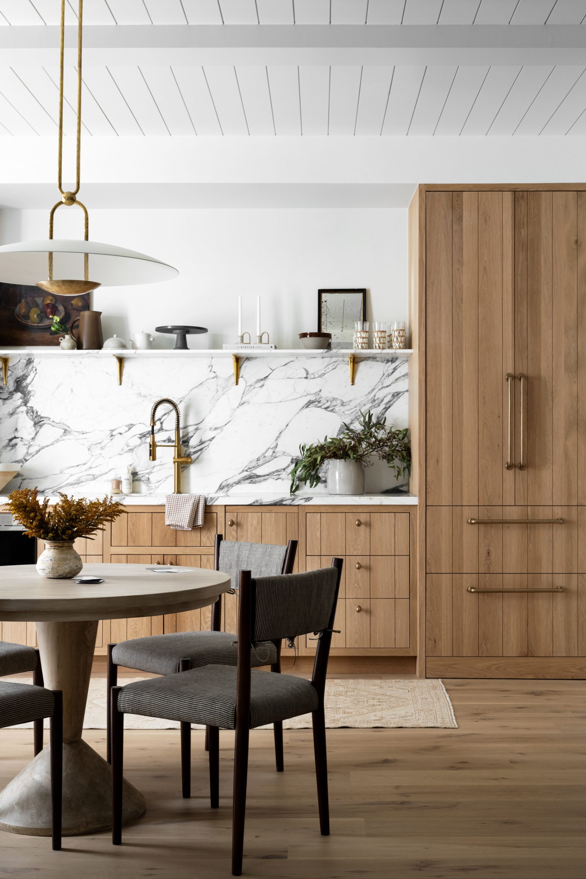
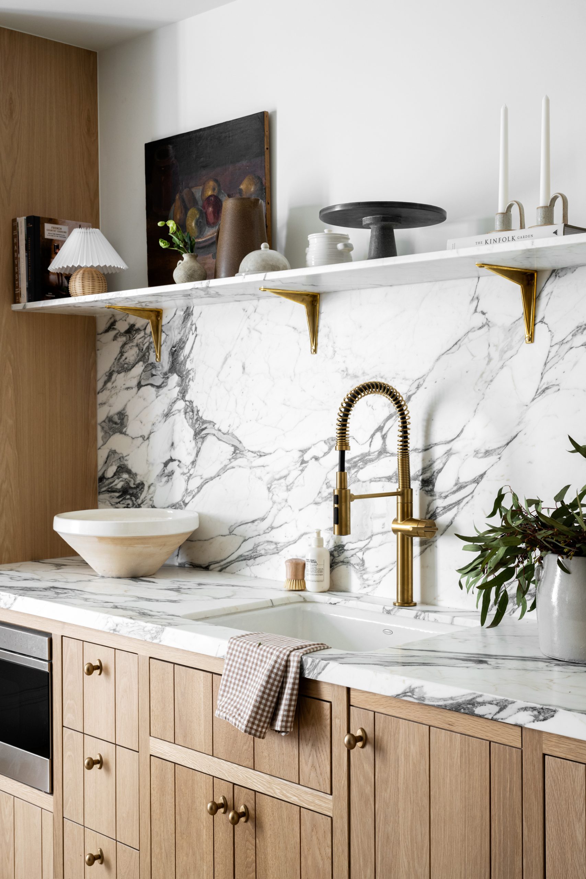

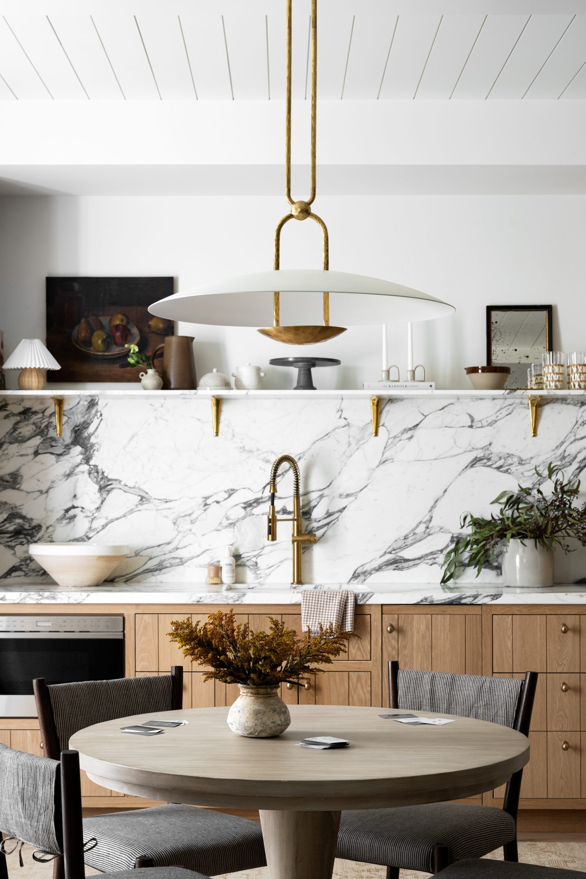
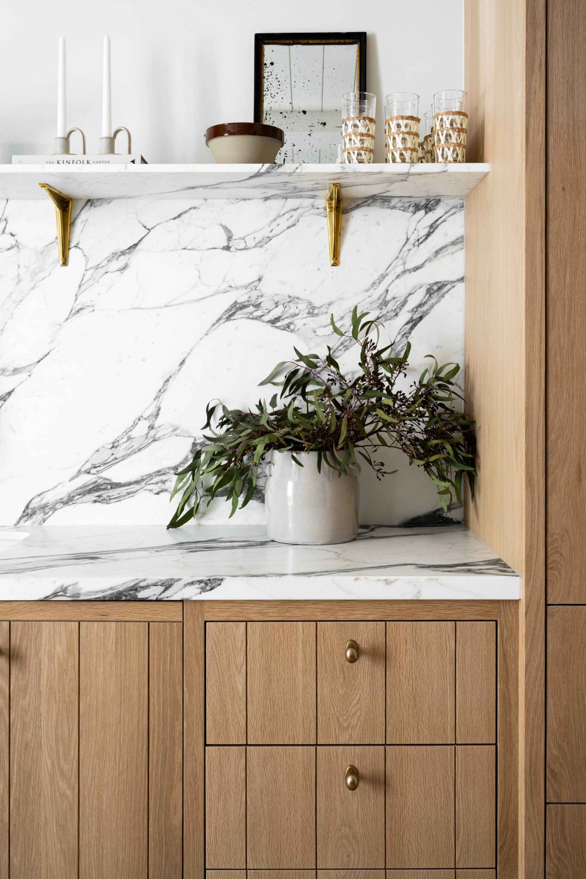
No. 03 | White and Wood
A guesthouse of every guest’s dream is what you’ll find in our Crestview Home project. We love the white oak cabinets paired with a plaster hood, accented with light and bright textural details like unlacquered brass hardware and simple, textural white backsplash tiles. “It was all about keeping the materials very consistent,” says Shea.
See the entirety of the Crestview Home project here.
