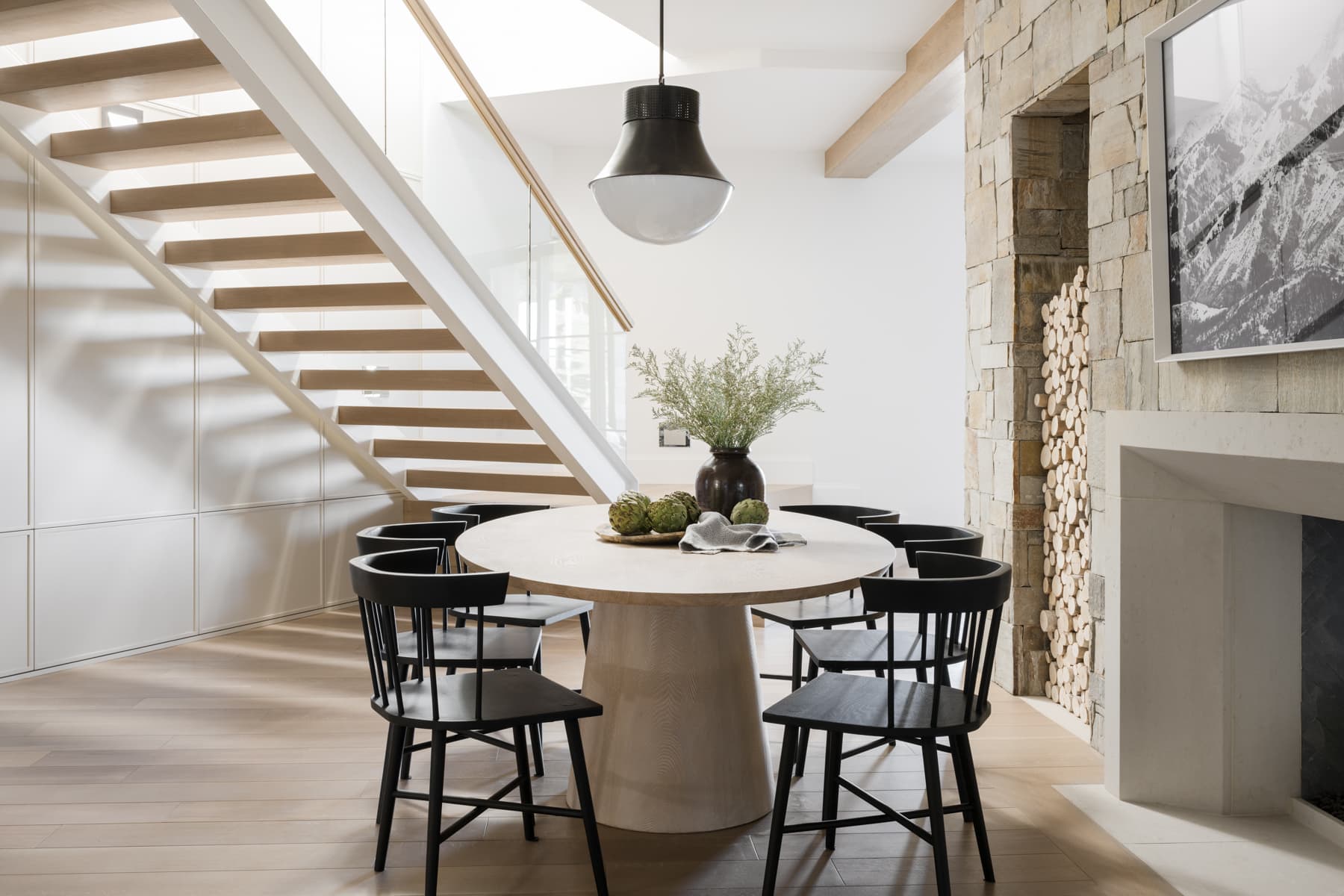
Mountainside Retreat No. 03

In the basement of our Mountainside Retreat project you are greeted by an open floor plan complete with a dining nook, a great room, a game space, and a hallway leading into more guest bedrooms. We were lucky to design this project with Lloyd Architects and Jackson and Leroy, and we can’t wait to show you around!
Watch the video below for a virtual tour, and check out the Great Room, Nook & Powder Room, and Bunk Room photo tours with more details.

















































