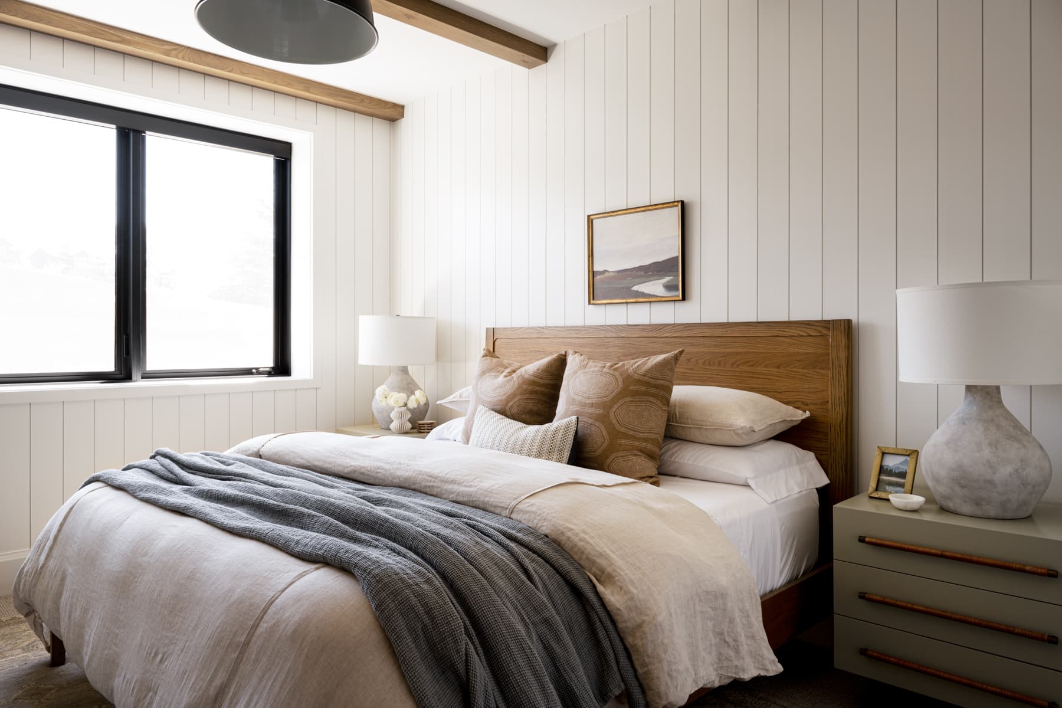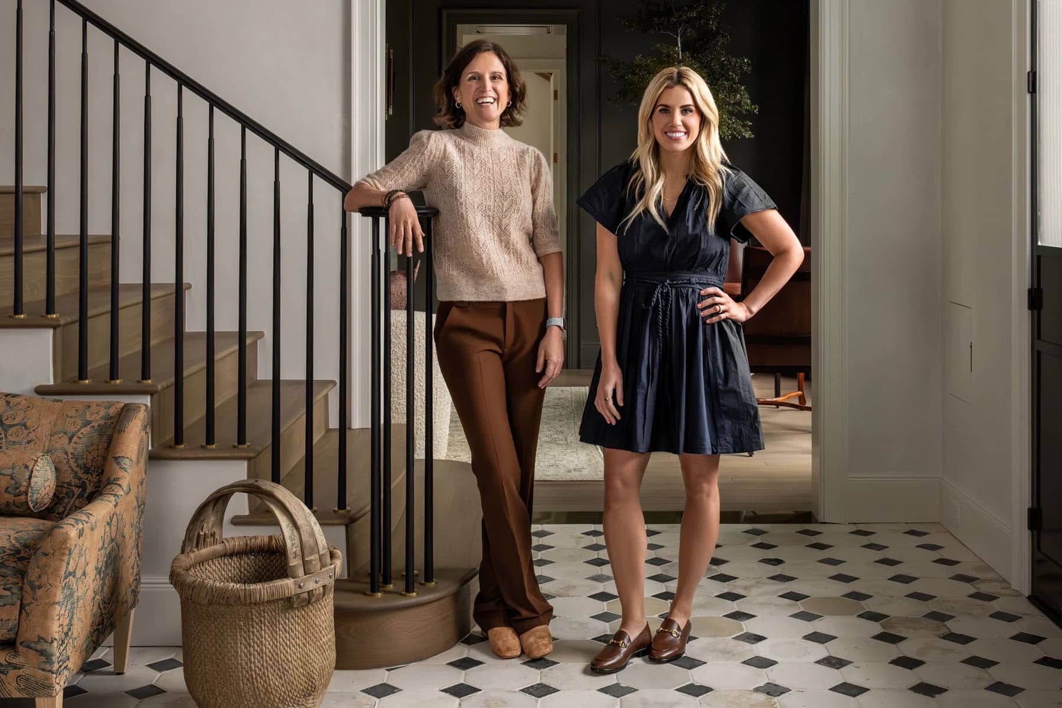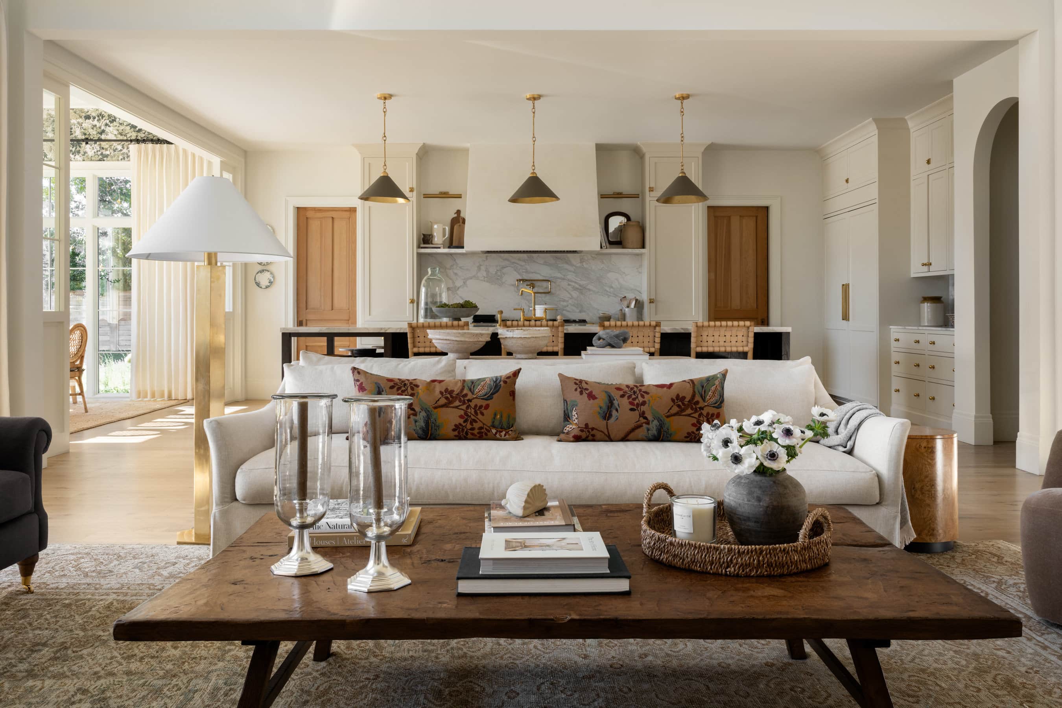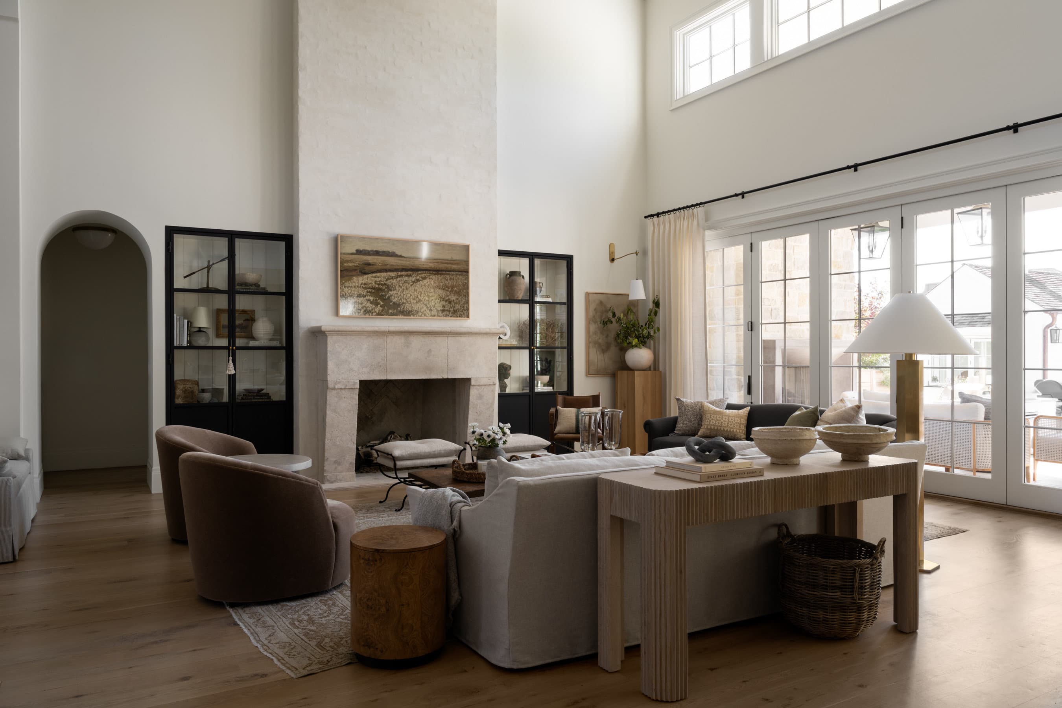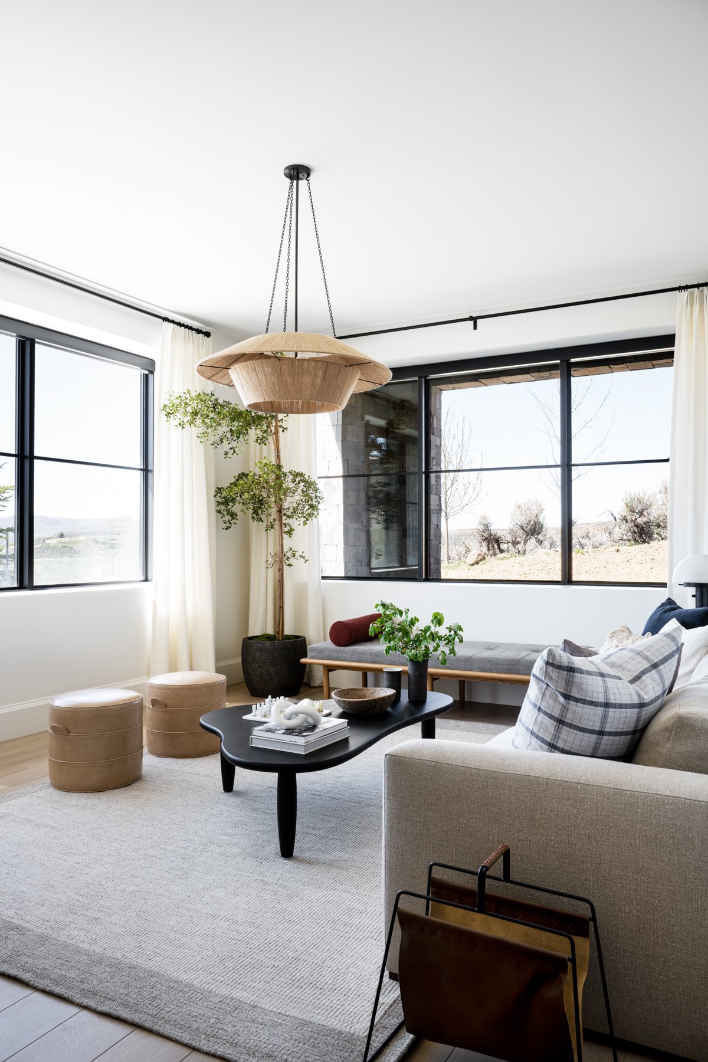
Mountainside Retreat: Basement Living Nook & Powder Bath
The hangout space in our latest project.
09 September 2021 -
The hangout space in the basement…
of our Mountainside Retreat project designed with Lloyd Architects and Jackson and Leroy, was created to accommodate our client’s love for hosting. Filled with comfortable materials, interesting shapes, and impactful details, it’s perfect for conversation, lounging, and sharing with guests.
When designing the basement layout…
the ping pong table originally took up the entire back of the room, but we realized that we could fit it behind the sectional. To accommodate our client’s need for as much seating as possible, we decided to create an extra living space for conversation and gathering.
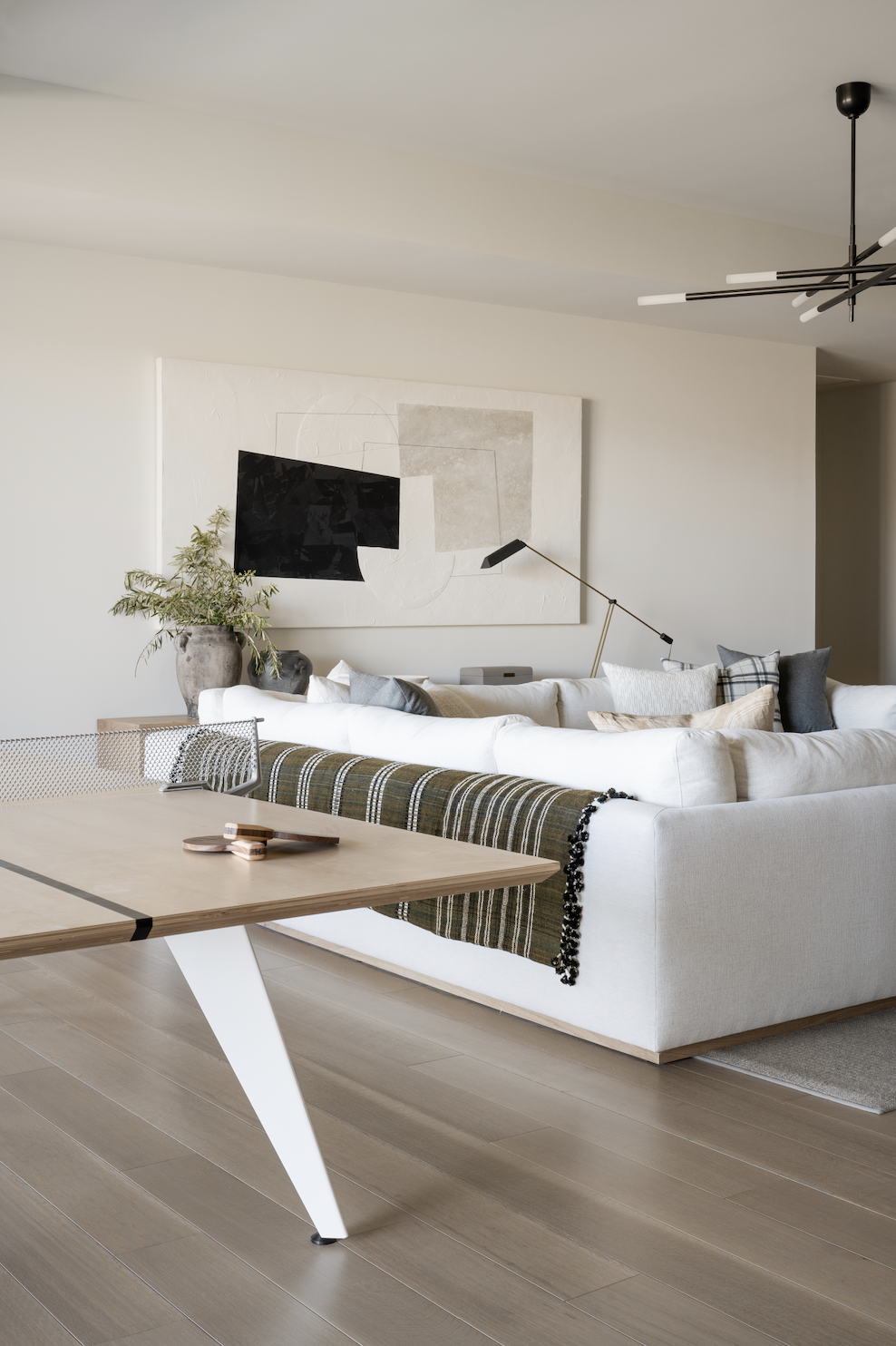
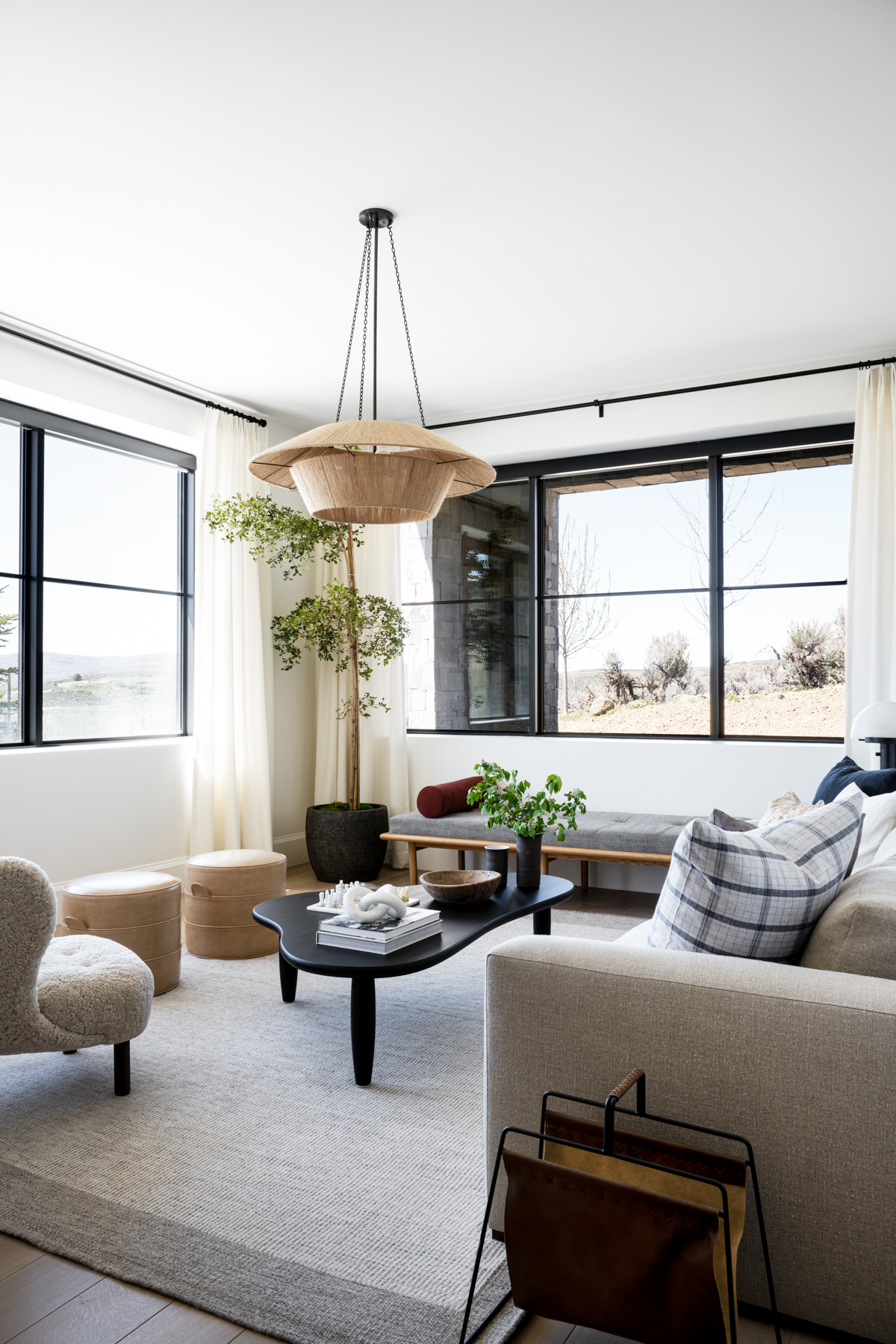
Mountainside Retreat: Basement Living Nook & Powder Bath
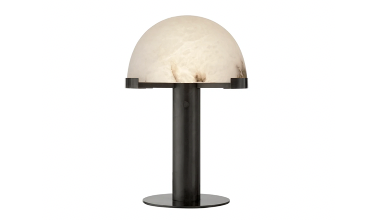
Melange Desk Lamp
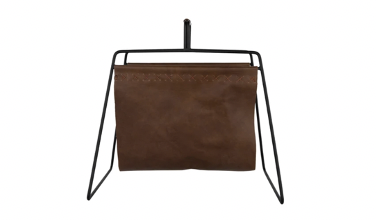
Mid Century Magazine Holder

Knotted Marble Object
We experimented with a mix of silhouettes in this space, and we love how each piece brings interest and works together. The curved edges of the coffee table, the asymmetrical lumbar pillow on the bench, and the cozy Sherpa chair in the corner are just a few of our favorite elements.
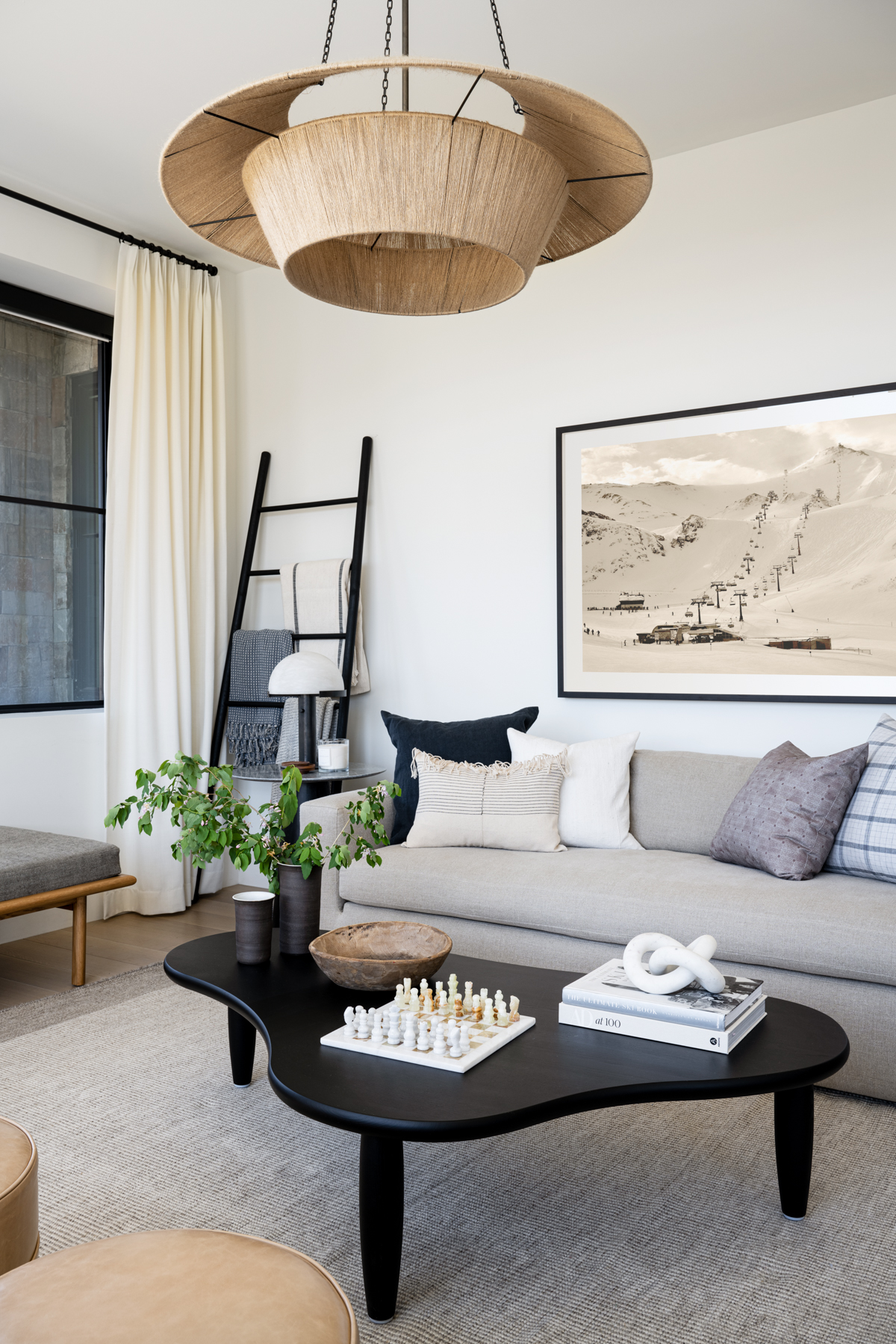
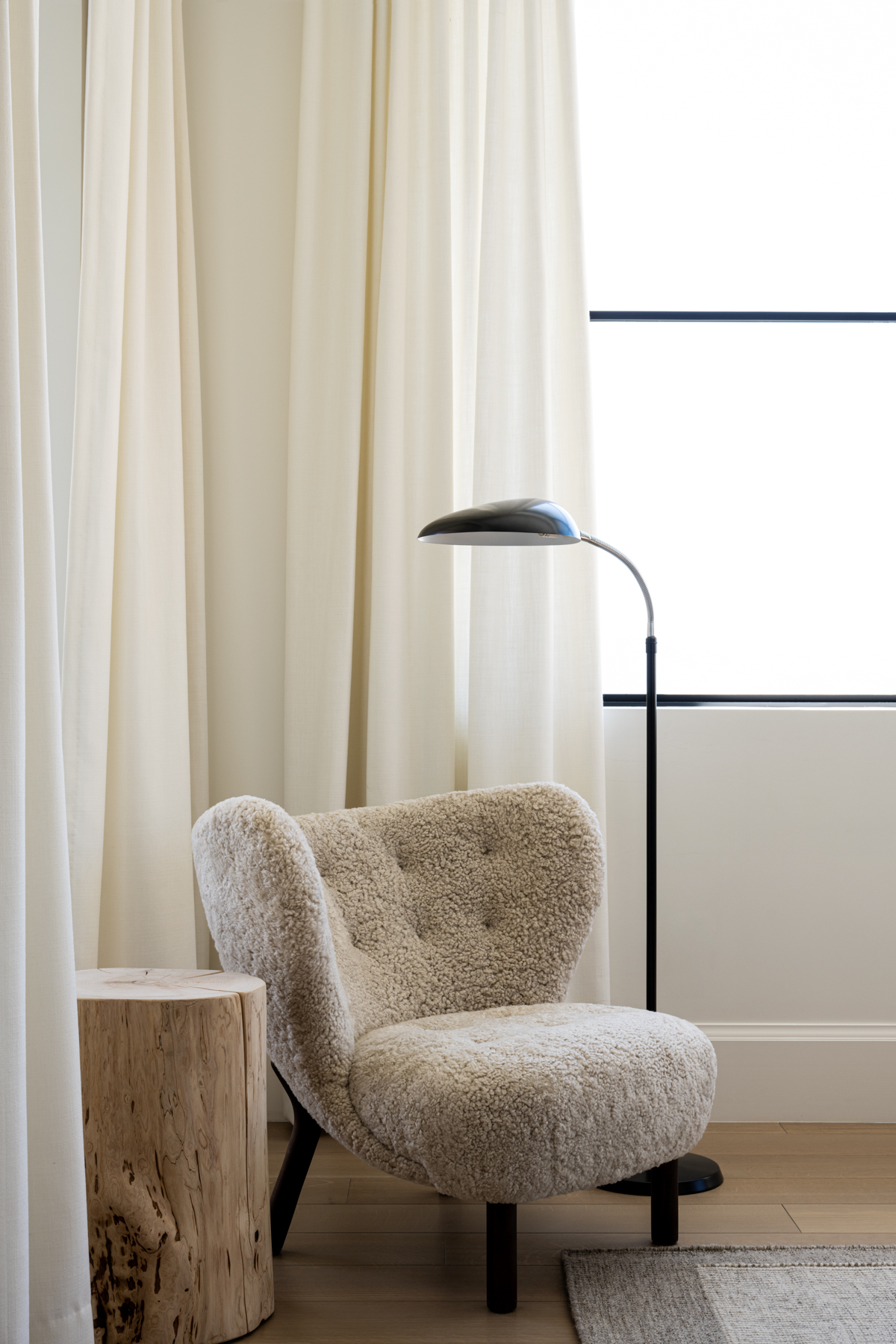
“I think that this space feels relaxed but it feels very hip and cool at the same time and I love how it turned out.”
To add dimension, we layered in a ladder for blankets, a really cool modern lamp, and ottomans for extra seating and texture. Artwork above the sofa adds personality and ties in the home’s surroundings portraying our client’s favorite nearby ski resort.
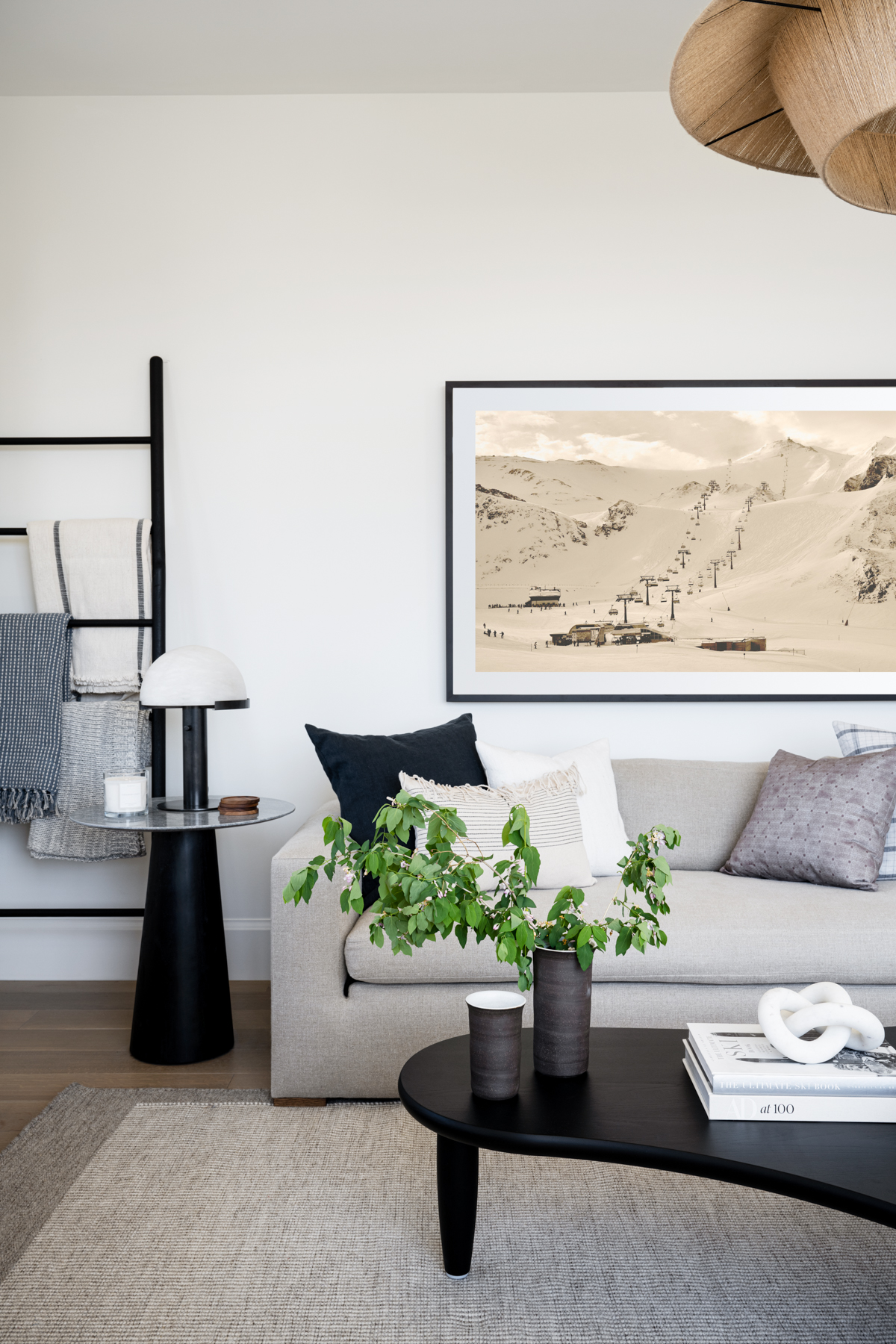

Mountainside Retreat: Basement Living Nook & Powder Bath
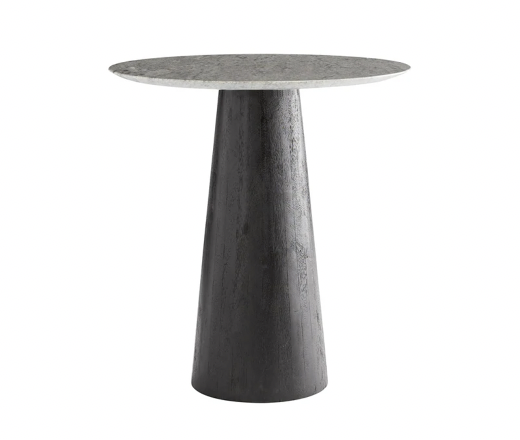
Theodore Side Table

Melange Desk Lamp

Helena Soft Fringe Black & Cream Blanket
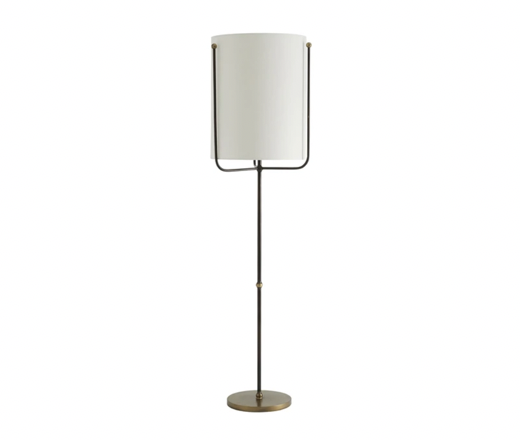
Boise Floor Lamp
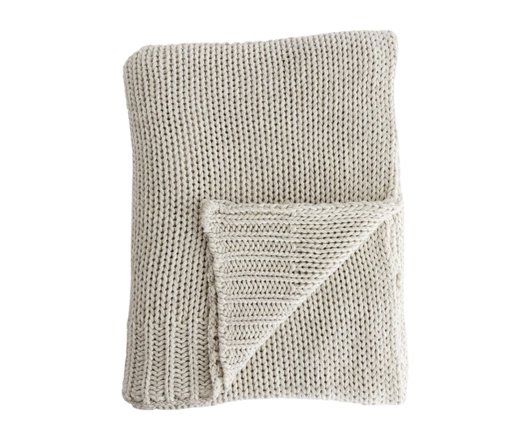
Averie Knit Throw

Mid Century Magazine Holder
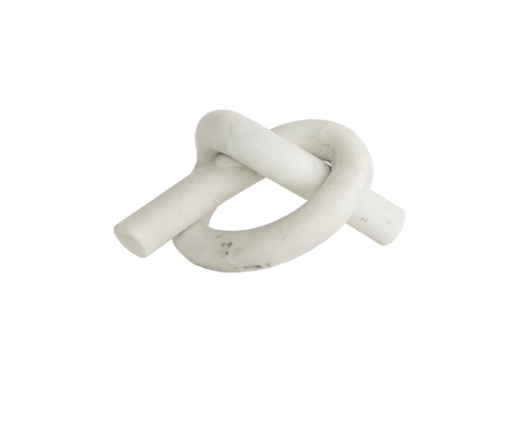
Knotted Marble Object
In the powder bathroom…
we incorporated a few of the same elements used throughout the home — light oak on the floors and door, black metal on the hardware and mirror, and a cool grey accent with veined marble on the custom vanity.
Mountainside Retreat: Basement Living Nook & Powder Bath
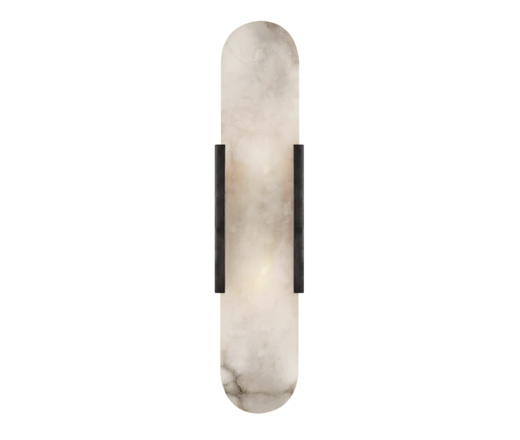
Melange Elongated Sconce
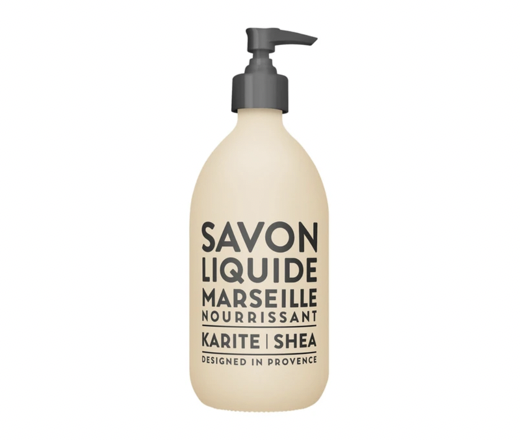
Shea Liquid Soap






















































