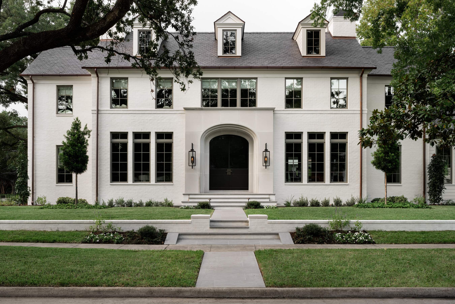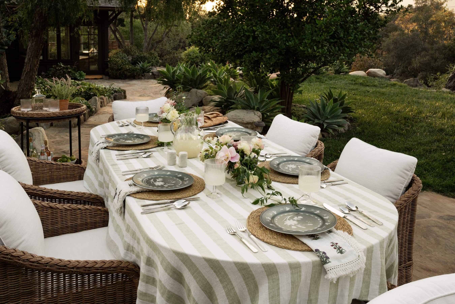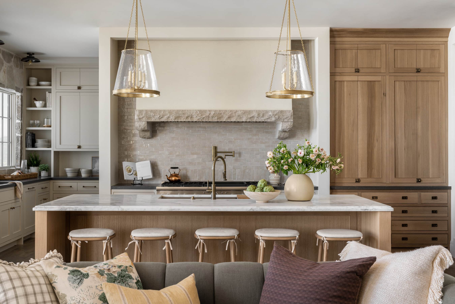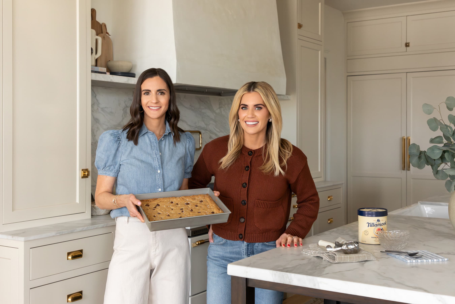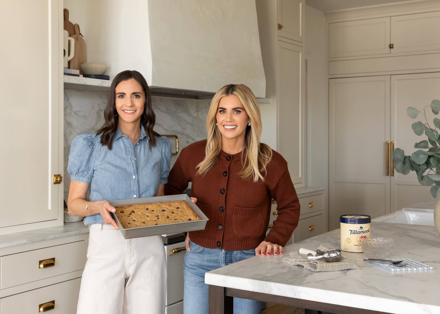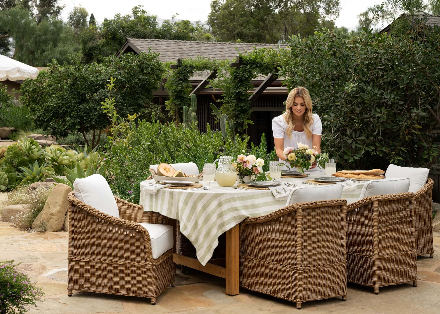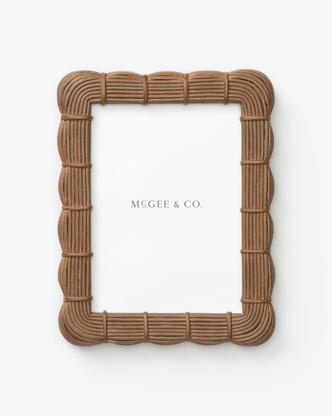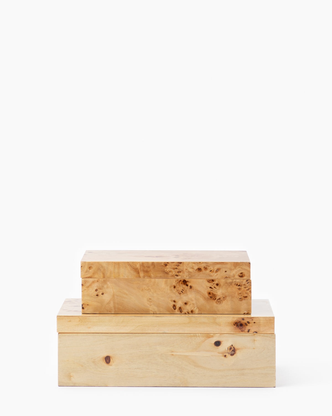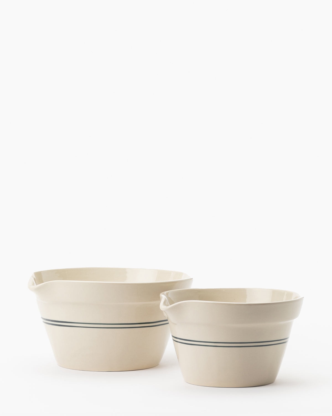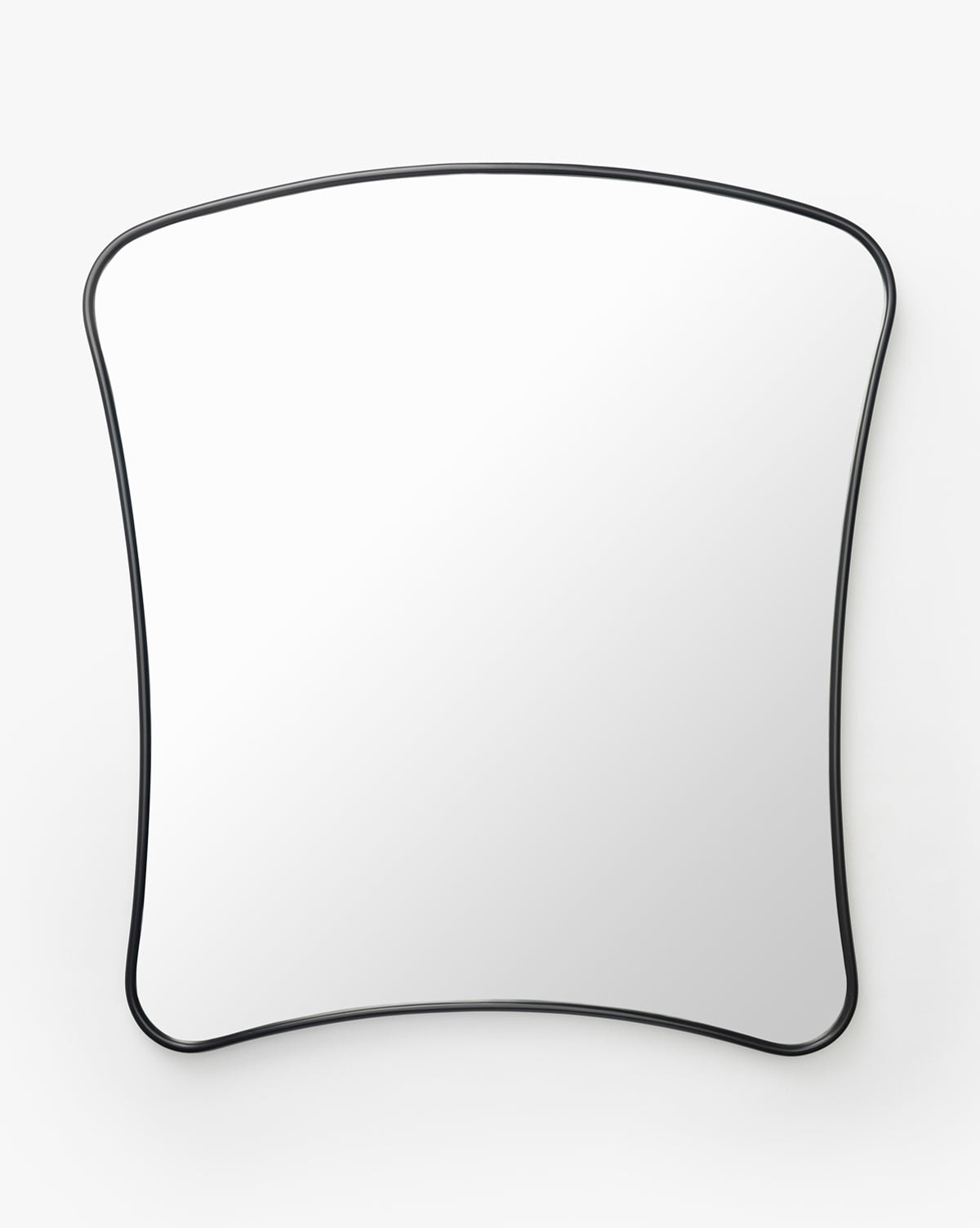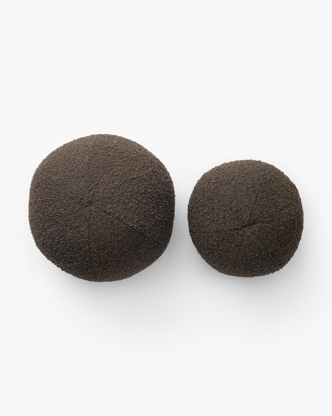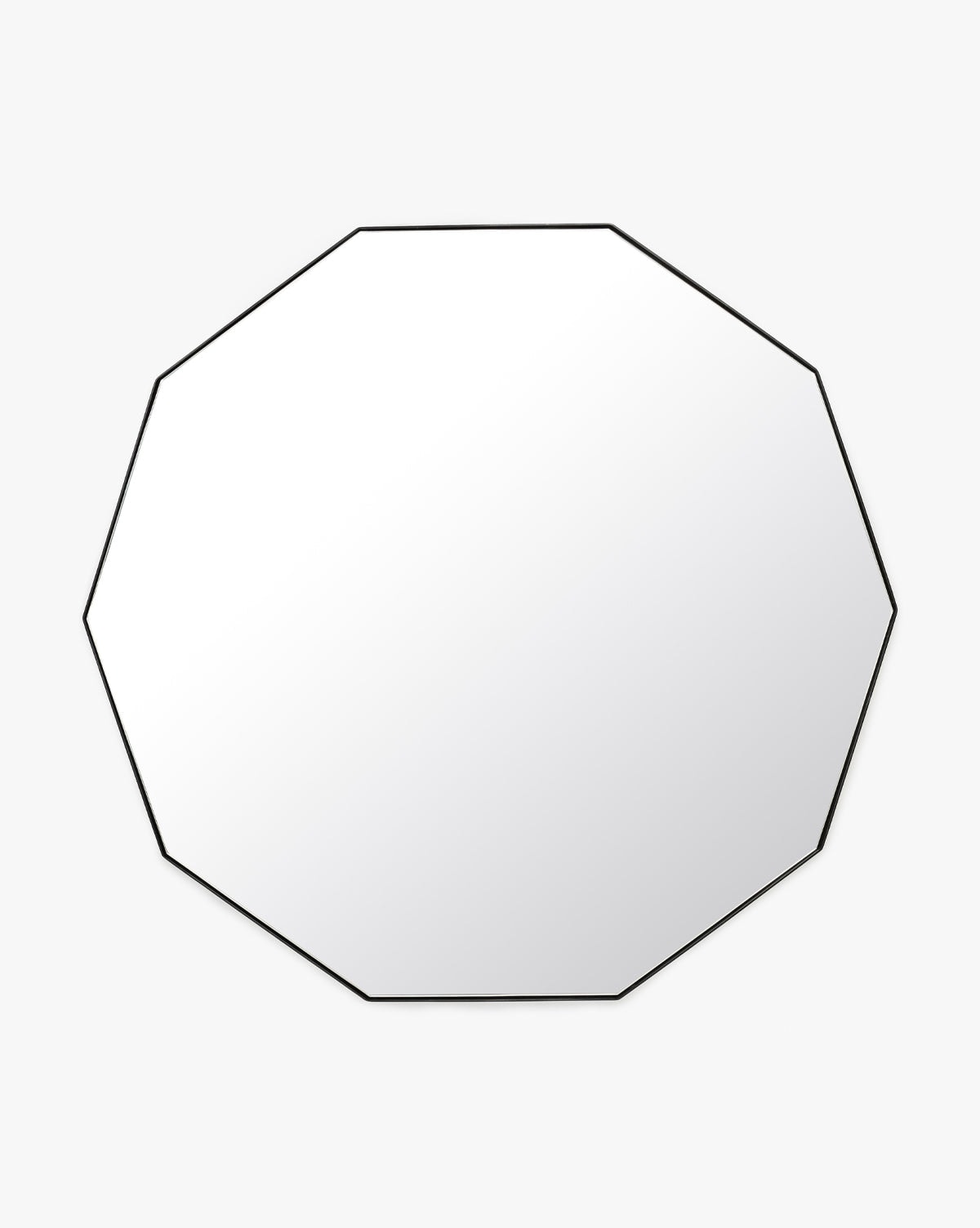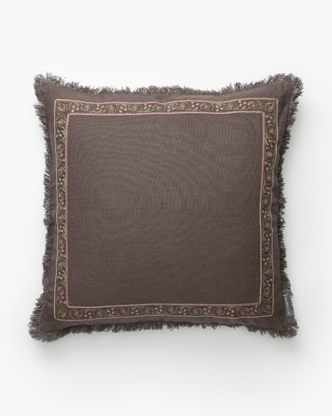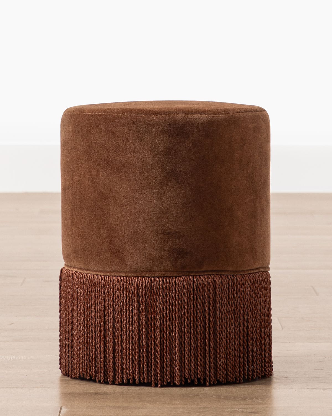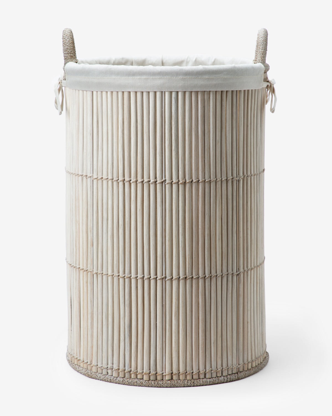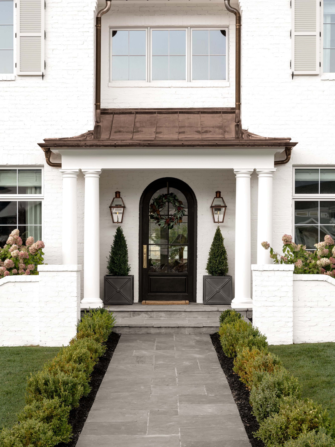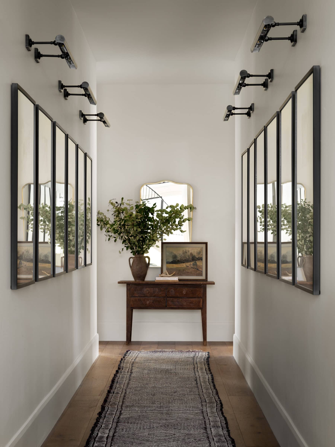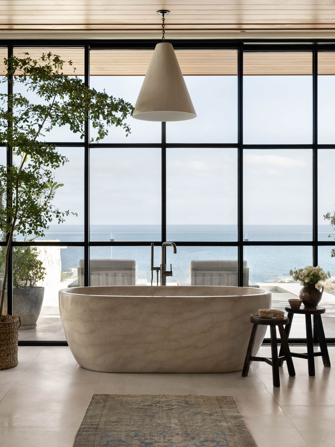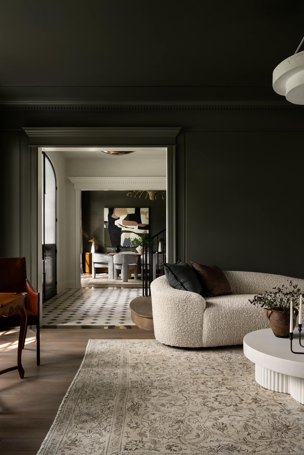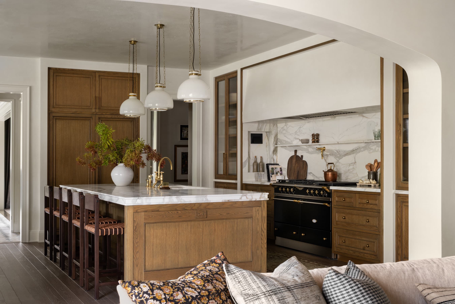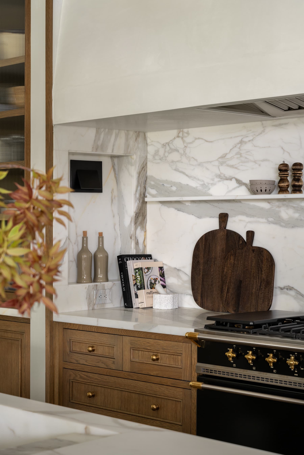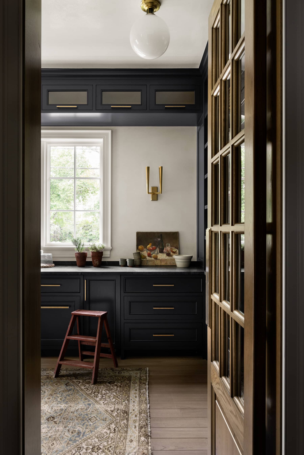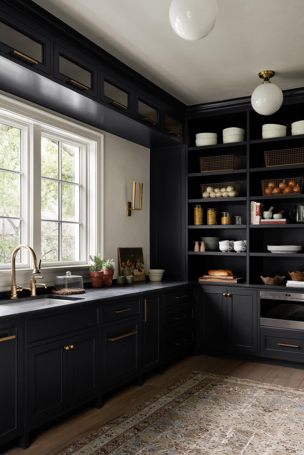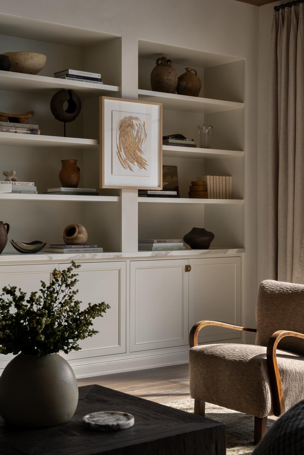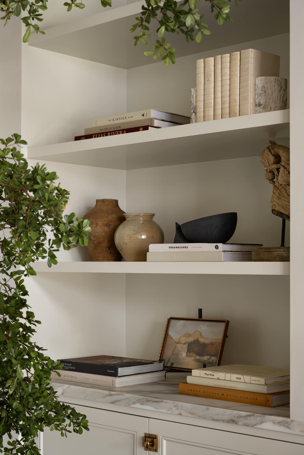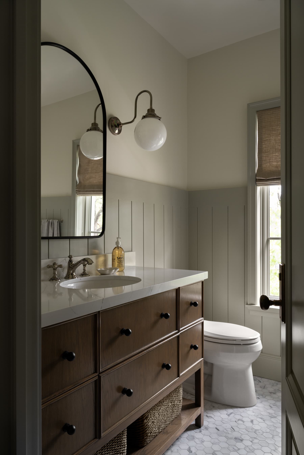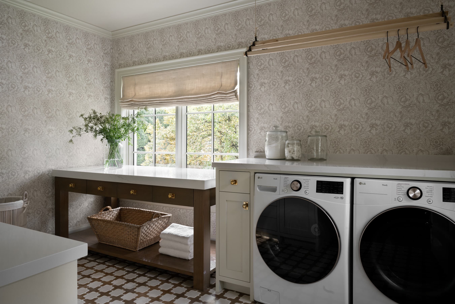The Houston Estate
The Houston Estate
Contents
In a leafy neighborhood of Houston, this project is a prime example of mixing design styles. The Houston Estate is equally traditional as it is modern and showcases a unique collection of the client’s artwork. Explore the art of the mix below.
01
Entryway
A grand welcome.
The Houston Estate’s entryway is one of the best rooms in the house, offering a grand welcome through oversized steel doors custom made for the home. This is the home’s first introduction to plaster walls, a design you’ll see throughout the entirety of the home. A custom staircase provides a beautiful focal point, paired with a mix of artwork and a custom floral sofa for a bold, eclectic look. Reclaimed octagon and dot tile from Italy gives the space patina and warmth, “it is a showstopper when you walk in,” says Shea.



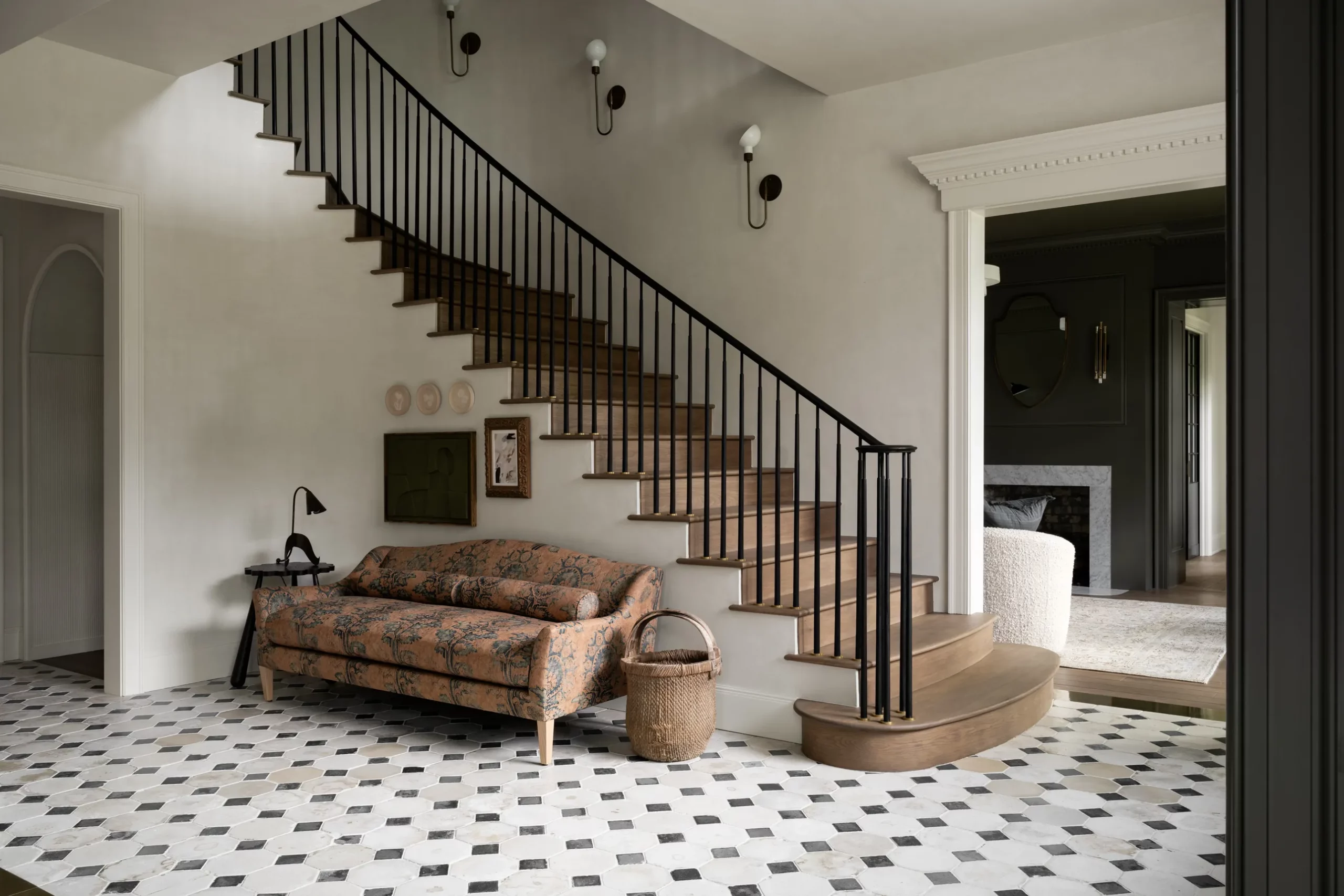

In Print
See The Houston Estate in Architectural Digest.
02
Formal Dining Room
A dressed up space.
The formal dining room is papered in grasscloth in a shade that perfectly matches the wood trim. “You get a dramatic effect happening throughout,” Shea explains. “In this room, every selection is a statement,” notes Shea on the furniture pieces. A solid travertine table seats eight in velvet, barrel-back chairs, backed by a custom console table featuring a wave design carved from wood. One of the more personal styling selections in this room is a custom cupboard made to hold the client’s china collection.



03
Formal Living Room
Color-drenched and sophisticated.
“Instead of doing grasscloth” like in the adjacent dining room, “we did a really beautiful millwork treatment on all of the walls,” says Shea of the home’s formal living space. The room is an example of the color-drenched trend, where the drapes and the wall/ceiling color all match. “I really wanted it to feel dramatic,” Shea adds. For the furniture, Shea and the design team created groupings according to functions, centering everything on the fireplace as a focal point.



04
Kitchen
A custom experience.
“There’s a lot to love about this kitchen,” says Shea of the marble-drenched space made custom to fit the height of homeowner and former MLB player, Jason Castro. From the bullnosed countertop profile to the bookmatched backsplash and an integrated marble sink, every moment is dialed in to the very last detail, including hand-painted plug-in covers so they blend in seamlessly to the marble. Alongside beautiful oak cabinetry, a black Lacanche range makes a statement as a culinary focal point.

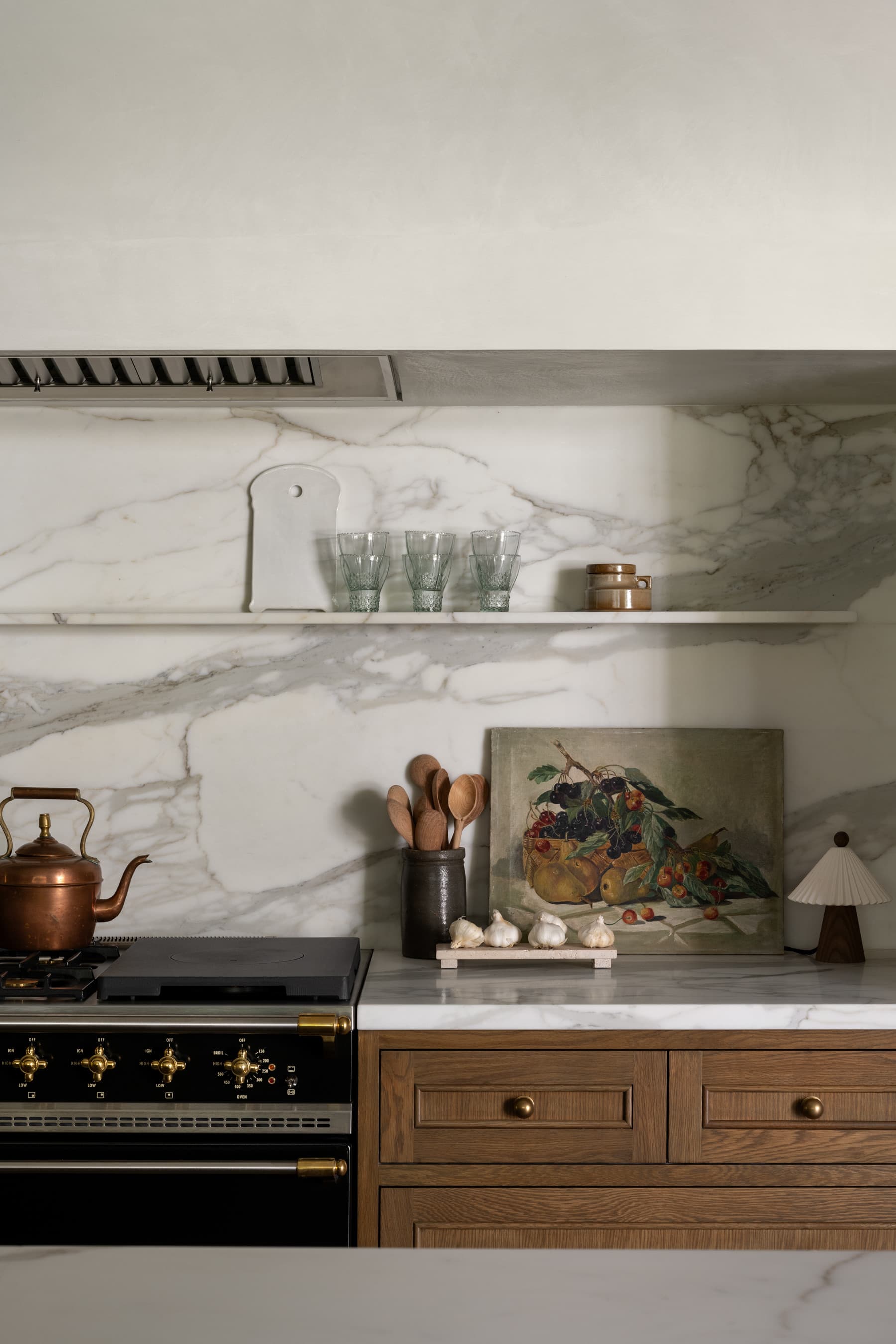


05
Pantry
Stylish storage.
“This is the most light-filled pantry we’ve ever designed,” says Shea. Dark blue cabinetry and soapstone countertops paired with brass hardware create a strong juxtaposition, making it a moody, statement-making space. An oversized vintage rug runs the length of the pantry and provides some softer texture and a perfectly-worn patina. “What’s not to love in here,” Shea asks.
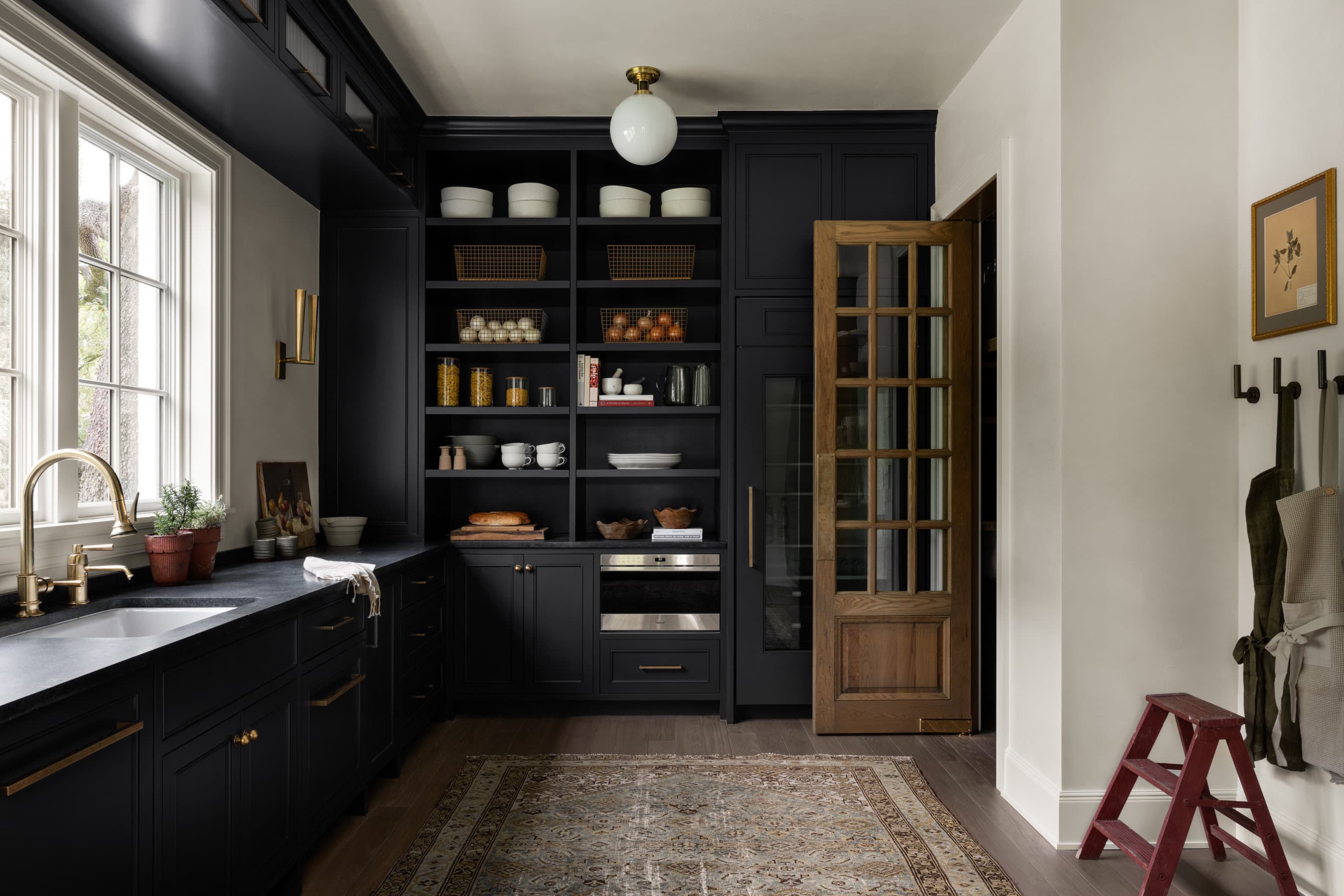


06
Breakfast Room
More casual dining.
Off the kitchen is a casual eating area or breakfast nook. When designing this space, Shea and the design team started with the light fixture, which was the perfect piece to blend brass and a darker metal together with the kitchen. The seating proved to be a challenge as the client’s wanted something comfortable and upholstered but with young kids in the family the choice also had to be durable. In the end, a chair with a leather seat and plaid upholstered back gave the room a nice punch of pattern and paired nicely with the adjacent counter stools. Sitting on opposite ends of dining table is a piece of artwork by Austin, Texas-based artist Tyler Guinn and the Heath Oak Cabinet from McGee & Co.


07
Family Room
Space to gather.
The more casual family room is full of pieces sourced from a trip to Round Top, Texas, all sitting on top if a vintage rug that helped influence the color palette in the space. To elevate the client’s request for a sectional, Shea and the design team found an option that had a curved back, and a crypton fabric that made it more durable for this busy family of five. The fireplace is one of the showstopping moments in the overall design. A fluted front, a curved side, and reclaimed fire brick are just some of the small details that make the design one-of-a-kind. Styled built-ins on both sides of the fireplace dress up the space and give the family room to display their collectibles.




08
Primary Suite
A grown-up retreat.
The primary suite is a neutral, calming space, “a world of its own,” says Shea. A vaulted ceiling and stunning fireplace are the larger defining elements of the room, layered with browns, greens, creams, and moody blues. Custom millwork dresses the space up and is paired with neutral, more relaxed drapes in the same color as the walls. “In the primary suite, one of my favorite moments is the modern, abstract artwork that hangs above the bed” by artist Kimberly Moore. “We intentionally went smaller with the scale because that intentionality felt unique and a bit of a surprise,” Shea adds.
The primary suite’s bathroom is full of “cool, custom details,” says Shea. One of the more interesting ones is a mixed metal vanity that’s “unlike anything we’ve ever designed,” she adds. Plaster walls and a ceiling in between wood beams ties the spaces together.



09
Guest Bedroom
Space to host.
“It’s very calm and serene,” Shea notes, “and one of my favorite features is that it has windows on both sides” allowing light to flood the space. McGee & Co.’s Sutherland Bed grounds the space, paired with luxurious bedding that provides a warm welcome to guests visiting the client’s home. In the ensuite bathroom, Shea and the design team opted for contrast trim. “We typically pull a color from wallpaper,” explains Shea, and in this bathroom, the design team carried the same color onto the Calcutta marble-topped vanity.


Shop The Look
Guest Bedroom

Sutherland Bed
McGee & Co
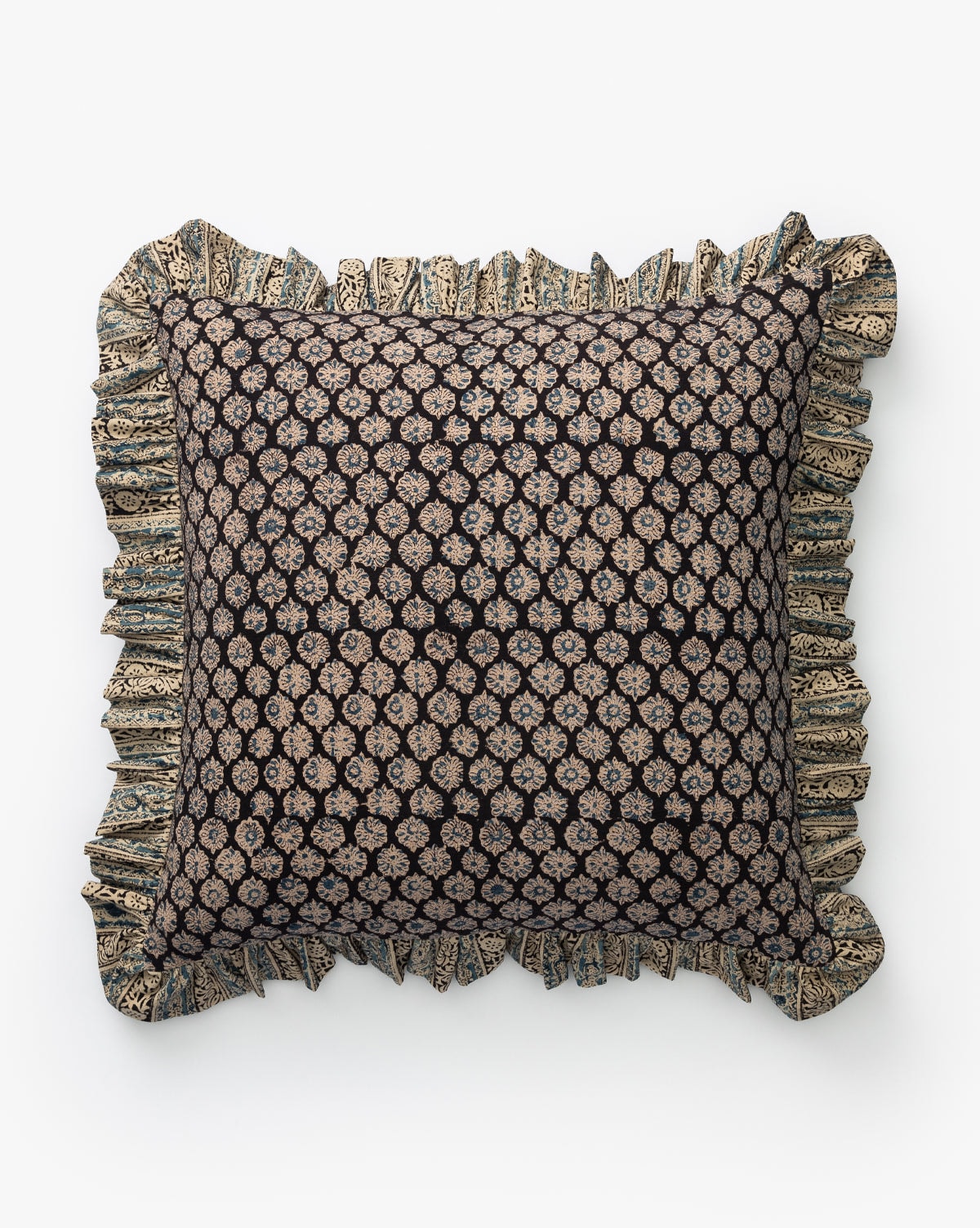
Cassana Floral Pillow Cover
McGee & Co

Tali Burl Wood Dresser
McGee & Co

Sumava Table Lamp
McGee & Co
10
Study
Homerun design.
“Behind pocket doors is a study that displays the most memorabilia we’ve ever styled and it’s because our client, Jason Castro, is a baseball player,” explains Shea of Jason’s MLB career and World Series trophy. Aside from all of the memorabilia to look at, one of the coolest design elements of the space is a herringbone wood floor with a brass inlay detailing running along the perimeter of the room.


11
Playroom
Creativity abounds.
Wallpaper on the ceiling is a fun element to this playroom that brings your eye up as soon as you walk in. Inside this space, Shea and the design team brought in loads of fun nooks for kids to tuck away into and read a book or play. A firepole leads up to a netted loft and a built-in is stocked with some of the more aesthetically pleasing toys and books.



12
Girls Room
A space for the ladies.
The girls bedroom is “as sweet as can be,” says Shea. A bold wallpaper dictated the soft pink color of the contrast trim. “This room was all about layering pattern on pattern on pattern,” Shea explains, which is something you can get away with in a kids’ room. “It totally works and it feels playful and fun,” adds Shea. In the ensuite bathroom, Shea and the design team carried the trim color onto the walls, a design element that Studio McGee does often in order to make the two rooms feel cohesive. An arched entry to the shower provides a nice focal point from the bedroom that draws your eye in and acts like a piece of art.



13
Boys Room
High contrast fun.
A dramatic, high contrast paint color “gives a punch when you walk into the room,” Shea explains. The color was pulled from the upholstered headboard, which is set off by a trip of baseball hats that act as art. In the ensuite bathroom, Shea and the design team wrapped the entire room in a subway tile and positioned the vanity and mirror in front of window to solve a layout problem. The result is a great sculptural moment that turned out better than imagined.


14
Nursery
For the littles.
The nursery employs a lot of the same design elements you’ve seen throughout the home, like wallpaper with contrast trim and a paneled ceiling. “When designing nurseries I like to make the crib the focal point of the room,” explains Shea. This makes sense from a furniture arrangement standpoint but also makes it easy to poke your head around the corner and check on the baby.



15
Laundry Room
Spaces of utility.
“This laundry is so beautiful,” gushes Shea, “from the wallpaper to the patterned floors and the soft color on the cabinetry. I love this way this room feels and I hope it’s a happy place for our client’s to do laundry.” When mixing a bold floral pattern with a geometric, Shea suggests to follow one rule, which is to tie them together through a cohesive color palette.

Shop
All The Houston Estate
01
Formal Living Room
02
Kitchen
03
Pantry
04
Breakfast Room
05
Family Room
06
Primary Suite
07
Guest Bedroom
09
Girls Room
10
Nursery

Alford Swivel Glider
McGee & Co
Shop Now

Asti Floor Lamp
McGee & Co
Shop Now

Kayson Dresser
McGee & Co
Shop Now
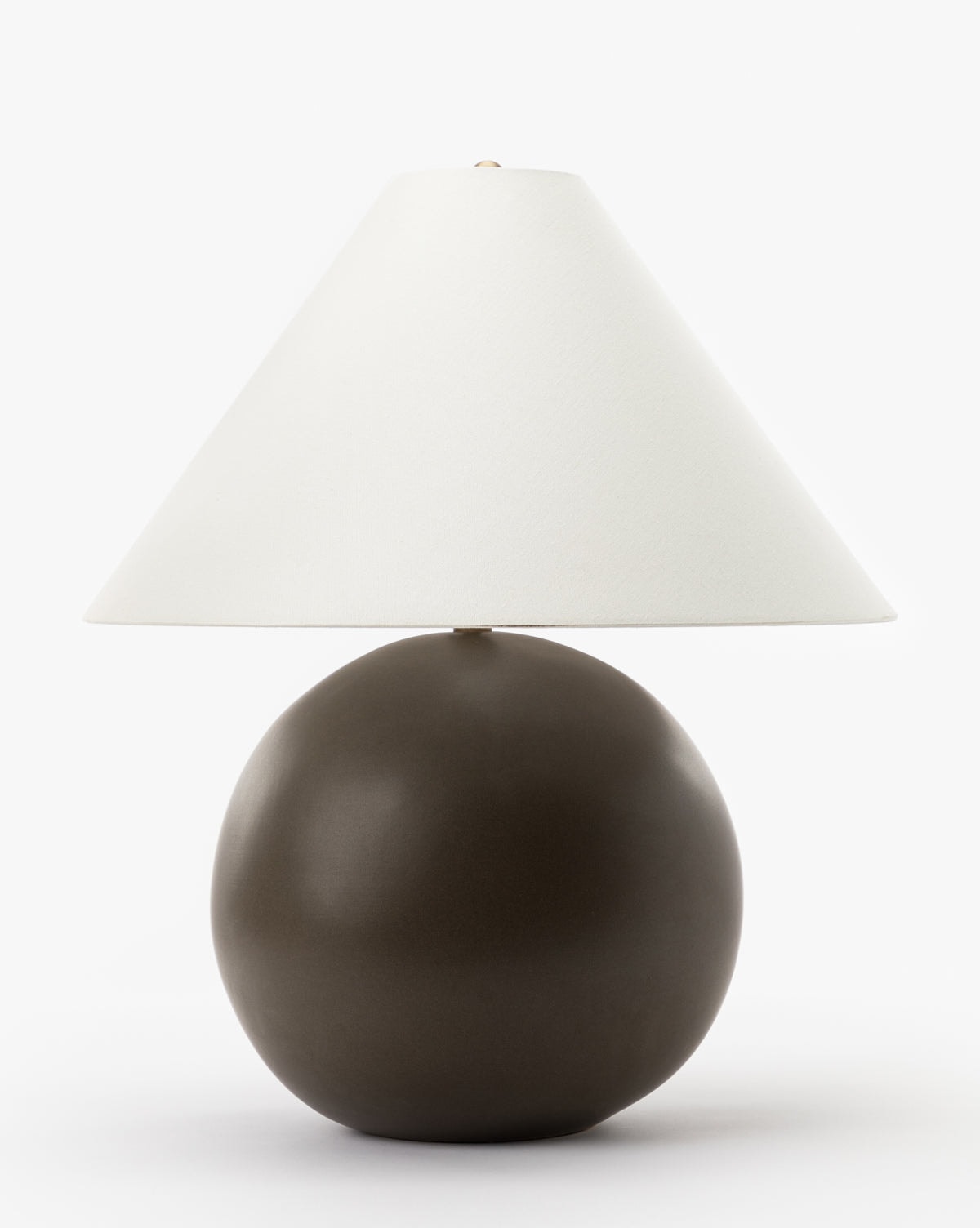
Tess Large Ceramic Table Lamp
McGee & Co
Shop Now

Hazelton Pine Fringed Pillow Cover
McGee & Co
Shop Now

Nine Planets Diagram
McGee & Co
Shop Now

Thalia Bud Vases (Set of 3)
McGee & Co
Shop Now
11
Laundry Room
Book Consultation
Ready to explore our Full or Virtual Interior Design Services? Connect with our team by completing the form below, and we’ll guide you towards the best solution for your space.
Gallery
