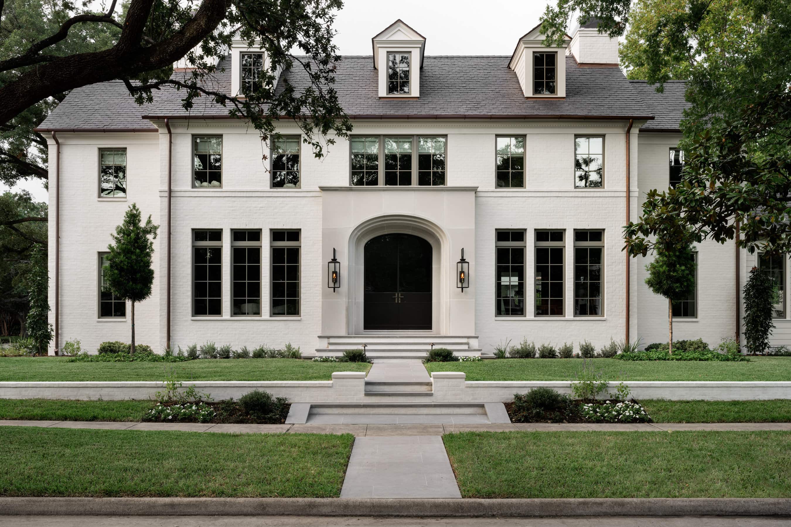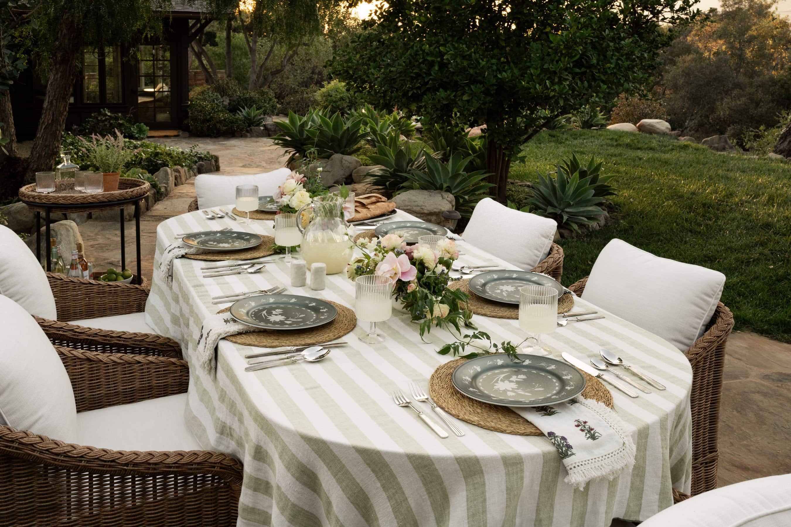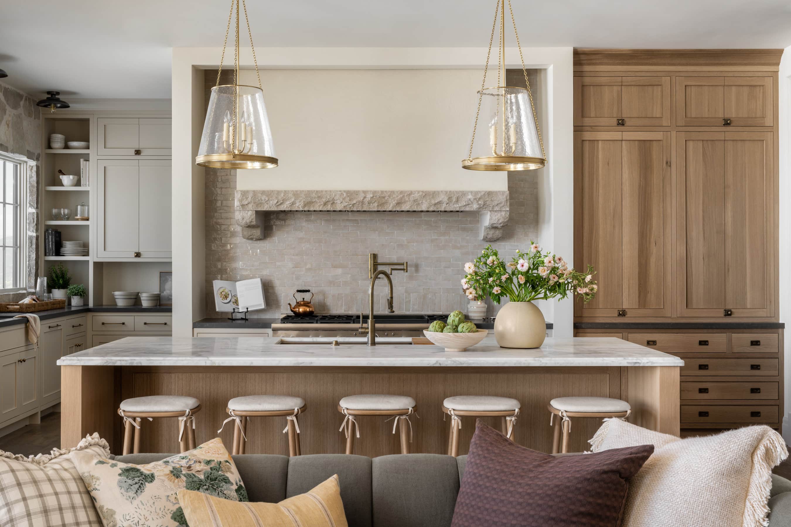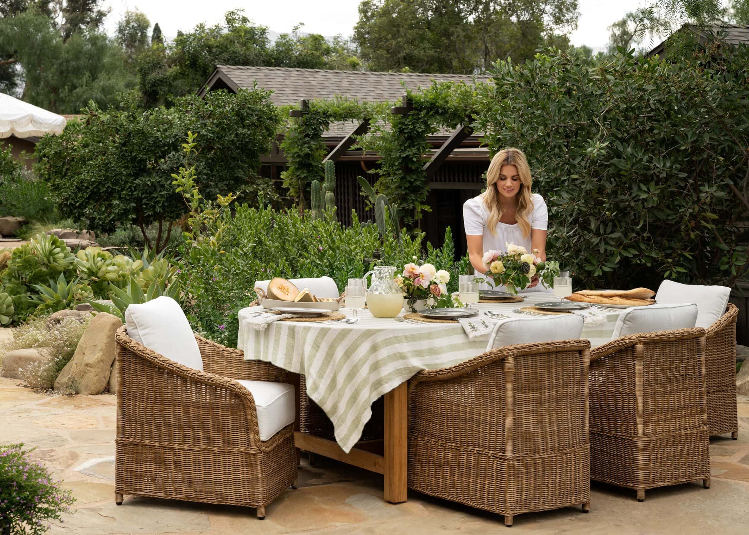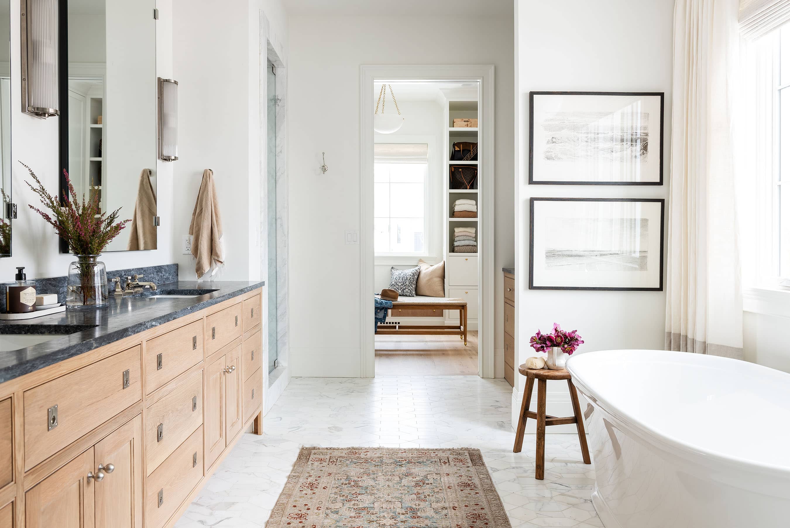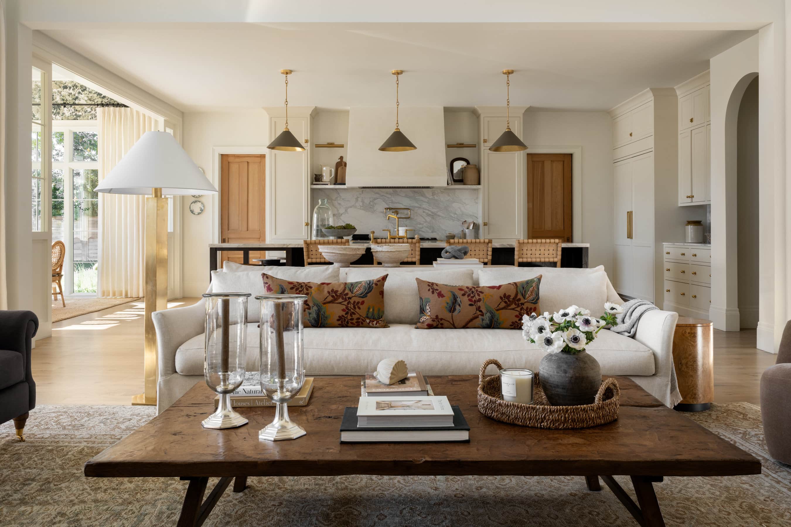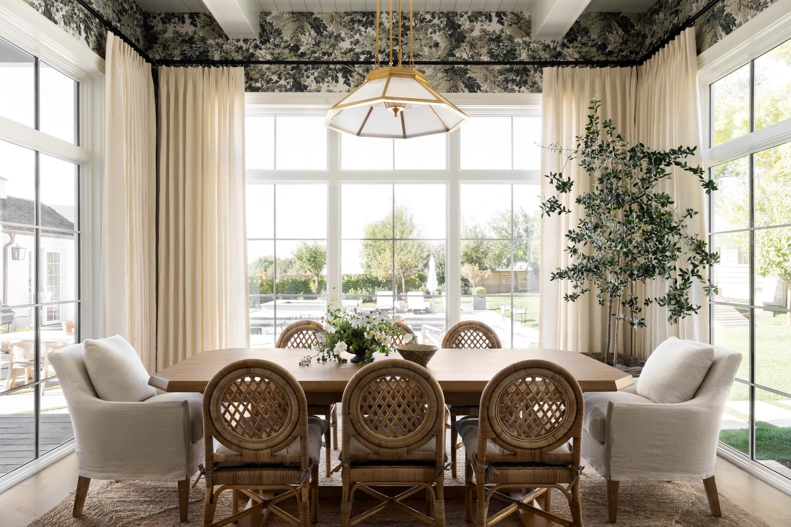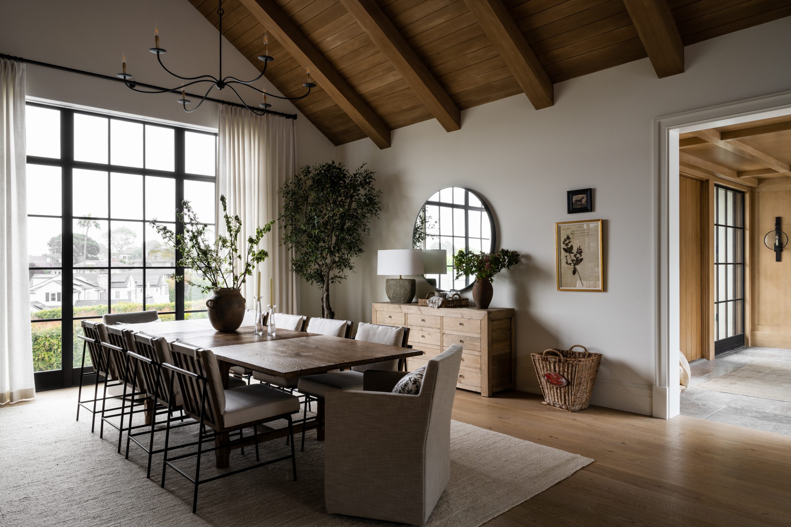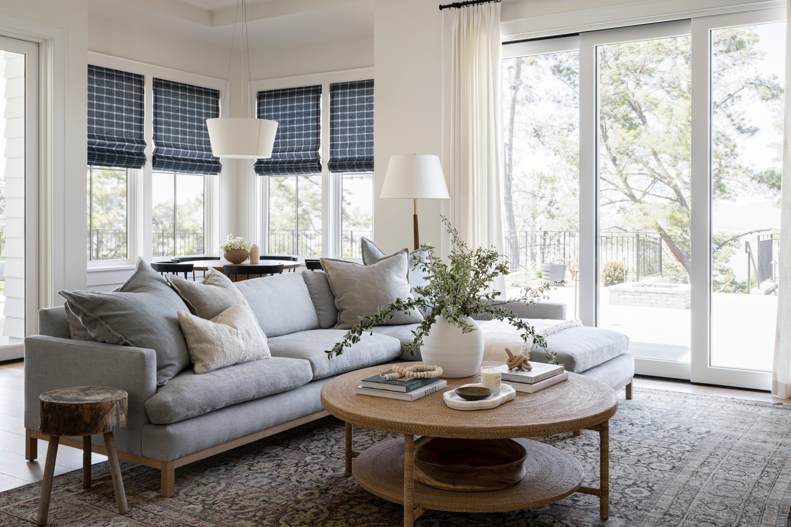
Mountainside Retreat: The Dining Room
Details from the dining space
26 August 2021 -
On the left side of the kitchen…
the dining room sits against the best views in the home. Created in collaboration with Lloyd Architects and Jackson and Leroy, this space was designed to entertain a large family and guests comfortably
Complete with streamlined details, relaxed silhouettes, and plenty of flexible seating, the materials draw your eye in without distracting from the sweeping mountains.
The large black windows…
seamlessly integrate with sliding glass doors on each end that open up to an outdoor patio space. Our client’s number one request was a long table to accommodate many guests, and we decided on this modern, black-stained table.


"One of our favorite ways to mix and match eating is to think beyond changing the end chairs and doing double benches along one side."
Mountainside Retreat: The Dining Room

Molly Chair

Bordeaux Wooden Bowl

Gray Frayed Edge Hand Towel
The ceiling detail…
ties in from the great room and adds warmth and depth to the minimal color palette.


To soften the look…
we added woven-textured chairs with curved backs and upholstered dining benches for more flexible seating. One of our favorite ways to mix and match eating is to think beyond changing the end chairs and doing double benches along one side.
A long light fixture…
reaches across the table, adding dimension and shape to the space. Due to minimal wall space, we wanted to find a way other than adding artwork to bring a softness to the space, and the long linen drapery did just that.
Mountainside Retreat: The Dining Room

Molly Chair

Vintage Handled Pot

Bordeaux Wooden Bowl

Similar: Lynwood Cube Bench

