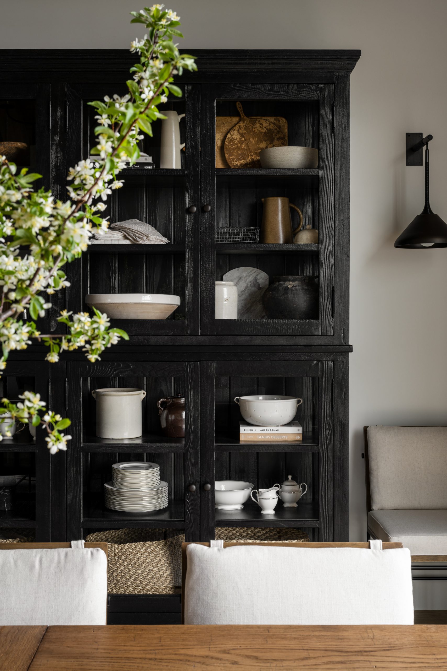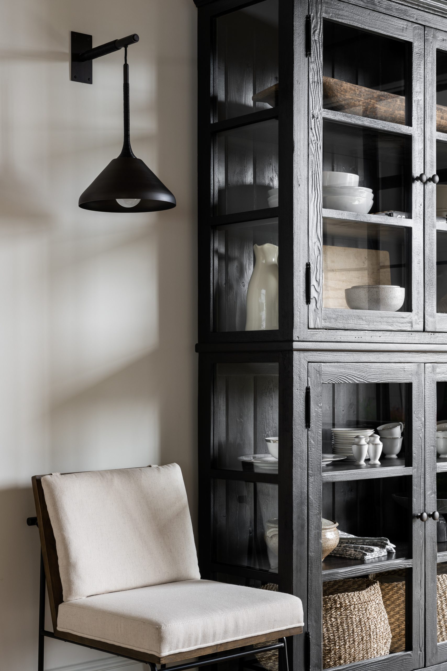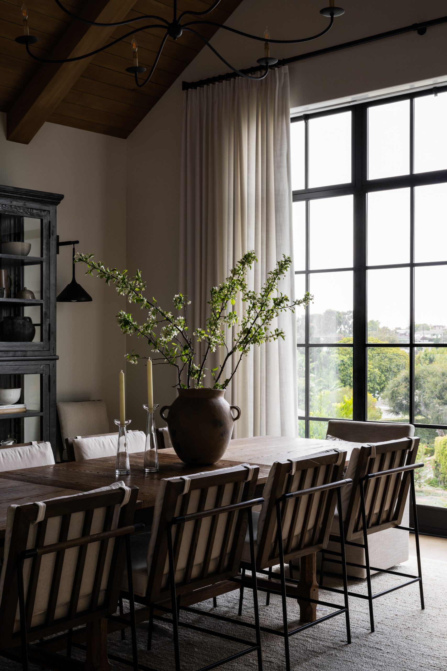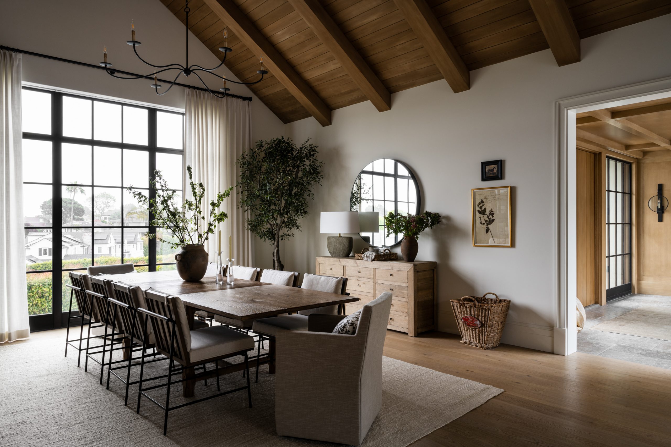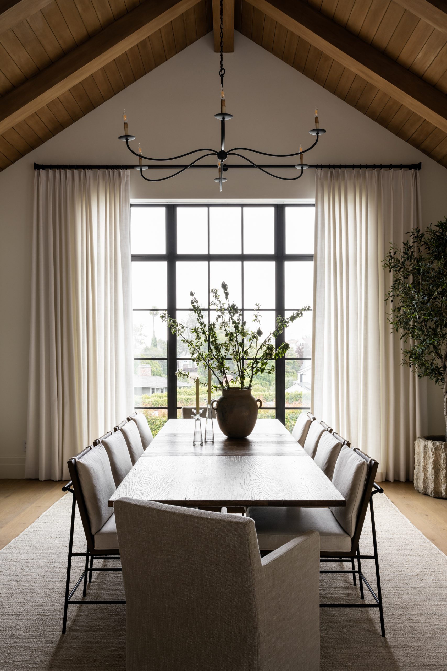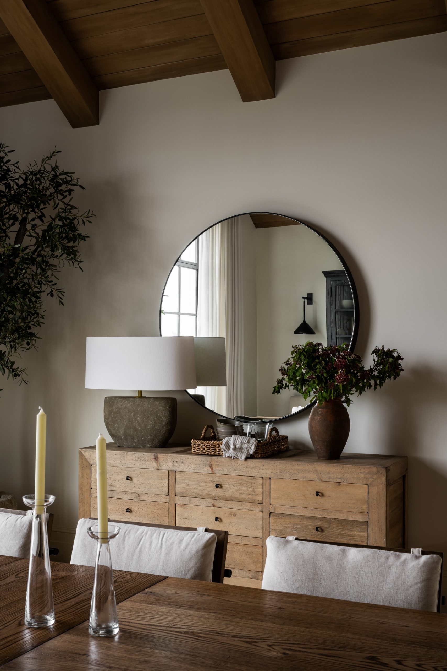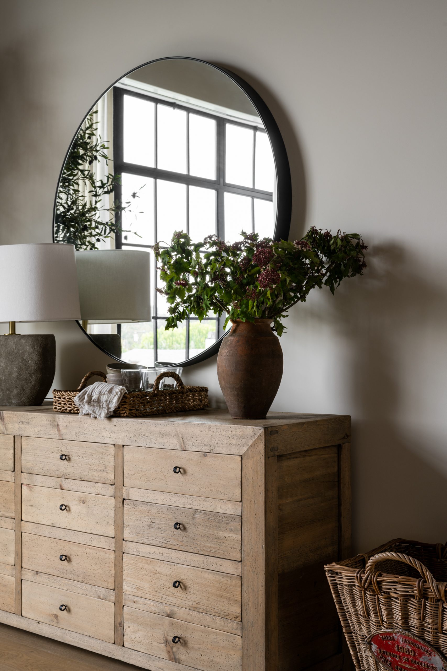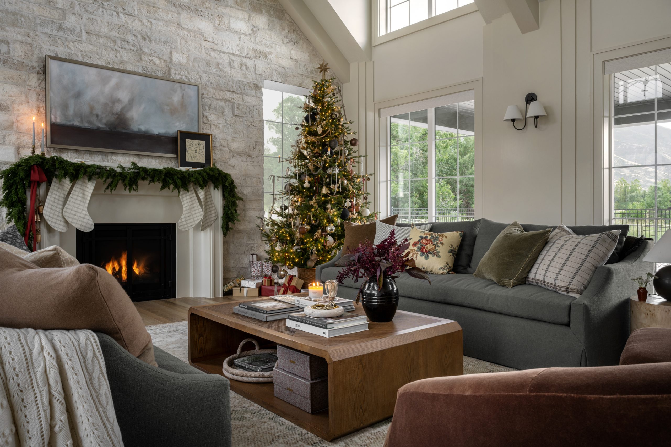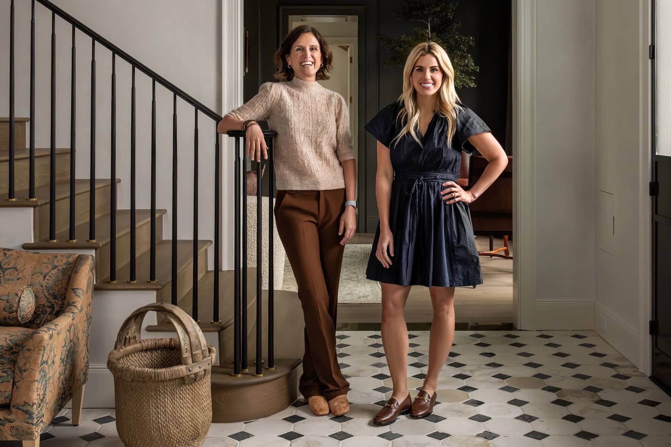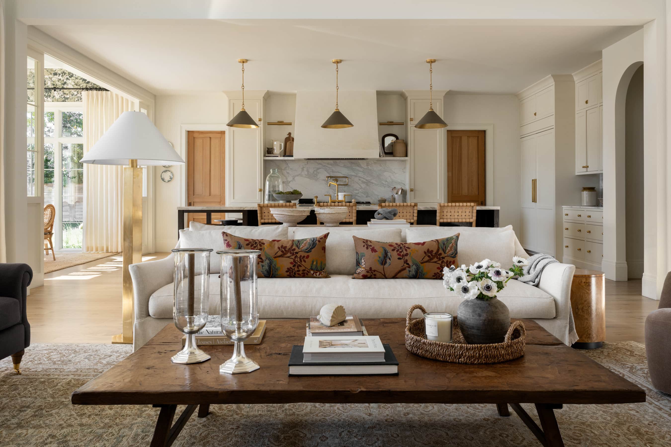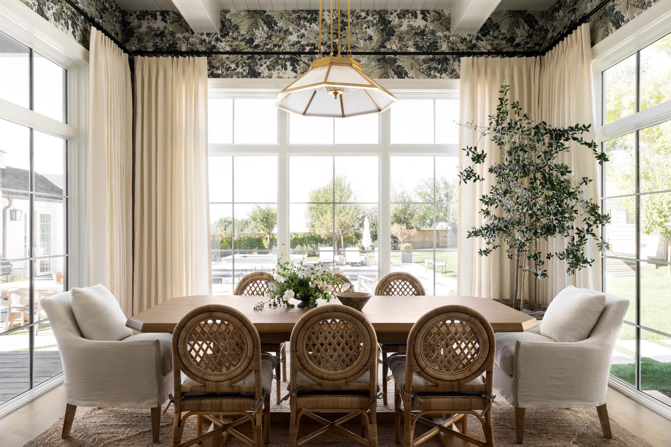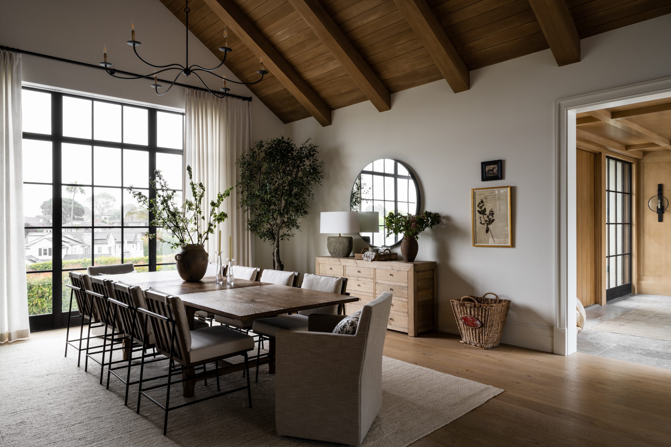
Hilltop Estate Project: Living and Dining
Part two of our five-week series exploring every nook and cranny of our latest design project, the Hilltop Estate. Today, the home’s living and dining areas.
05 October 2022 -
The next area explored within the Hilltop Estate is just beyond the front door and entryway. Join us as we walk through the living room and dining room, which together form one larger space. These two rooms, unified by a high ceiling vault, have just as many distinctive characteristics as they do congruent ones.
We incorporated several design elements for a purposeful sense of continuity upon walking in, like uniform drapery and symmetrical chandeliers. Aside from a few black accents to match the bold steel windows, we used a softened color palette with peaceful, calming tones throughout.
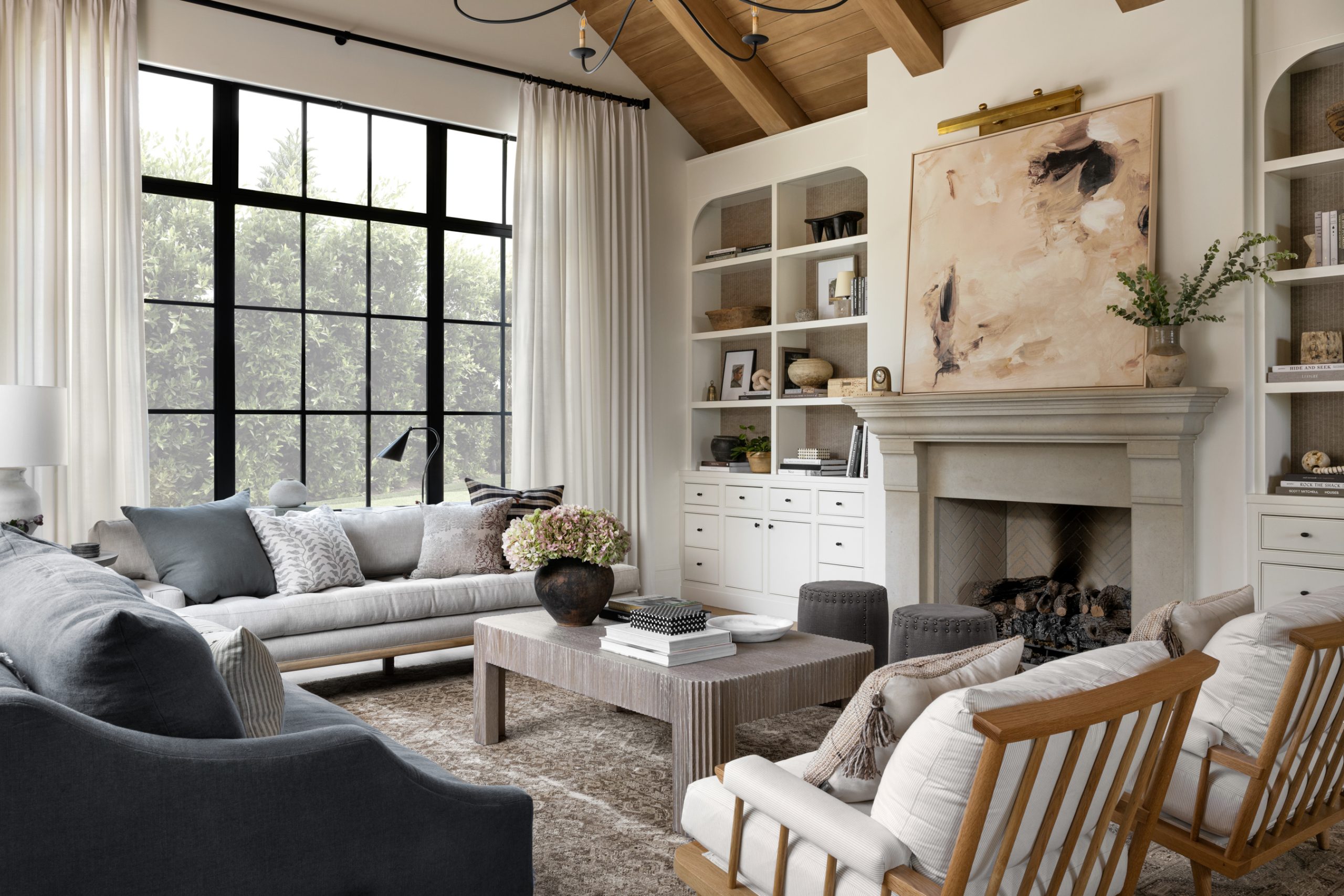
In the living room, built-in shelving around a limestone fireplace creates a focal wall, with close attention paid to molding details and décor accessories. One of our favorite features is a flannel-textured wallpaper backdrop behind the shelves!
Mixing furniture styles is one of our signature approaches to design. For example, the spindle lounge chairs echo the cream-colored sofa, but aren’t necessarily a set. And both chairs are complemented by the blue-gray sofa between them, which sports an entirely different shape and upholstery.
“The goal in here was to create a space that feels dressed up, but not too fancy, so it is livable and in line with our clients’ lifestyle.”
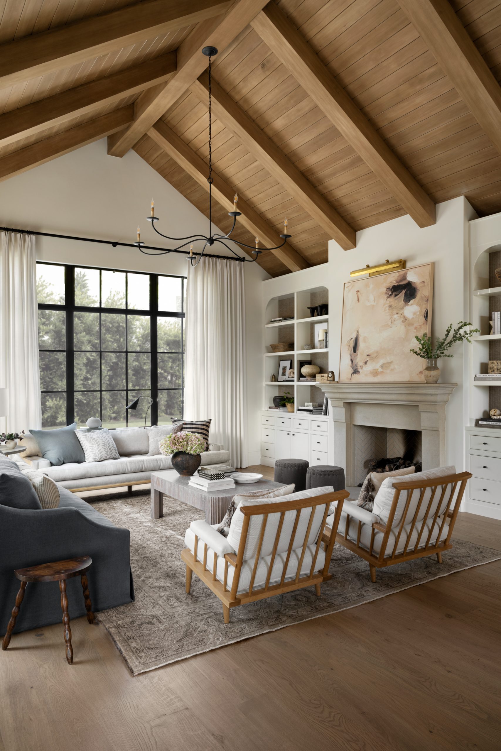
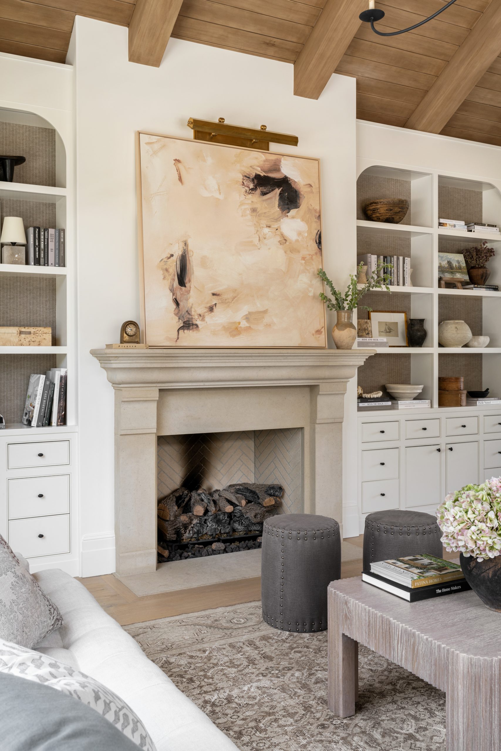
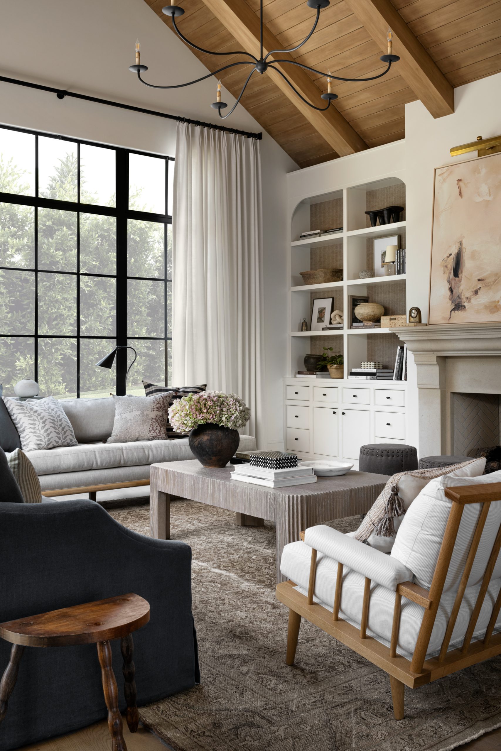
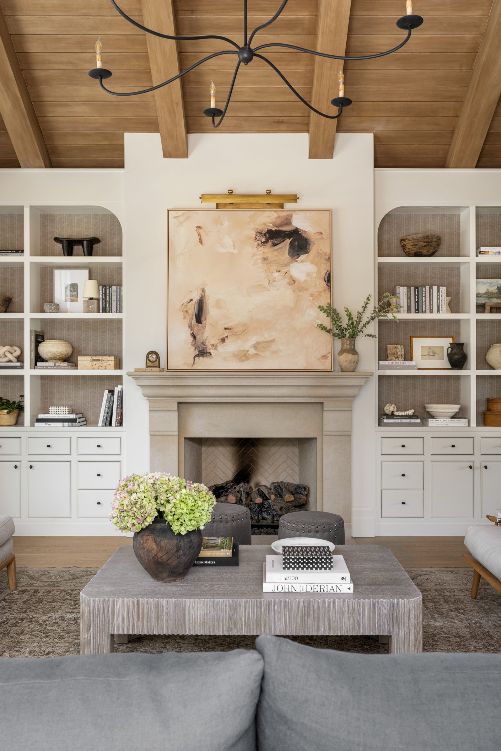
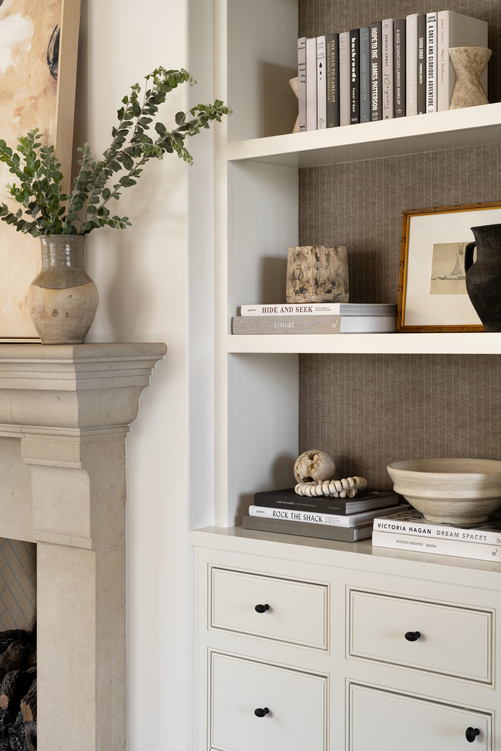
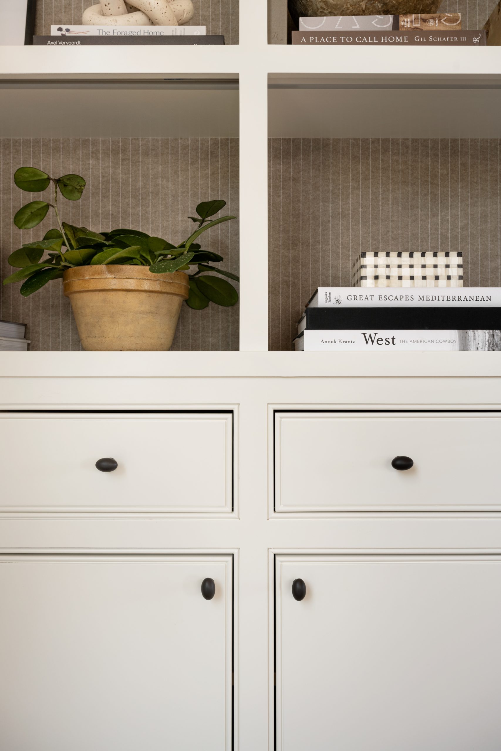

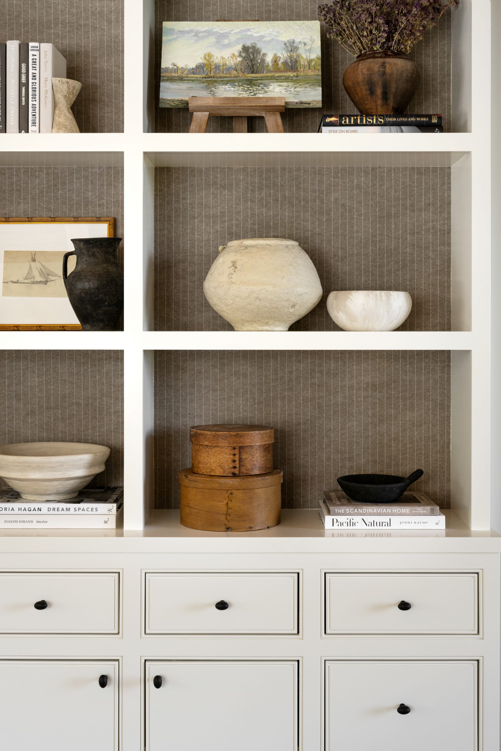
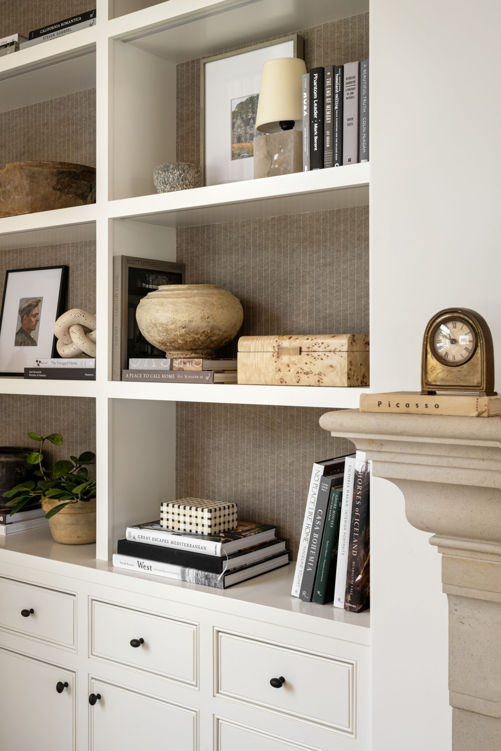
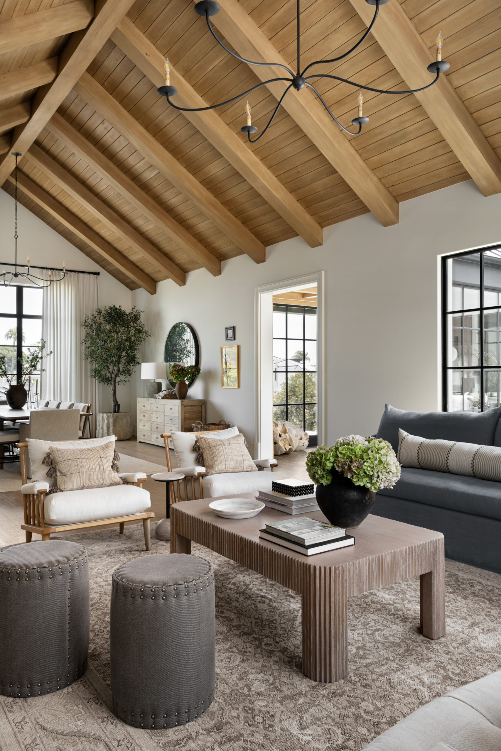
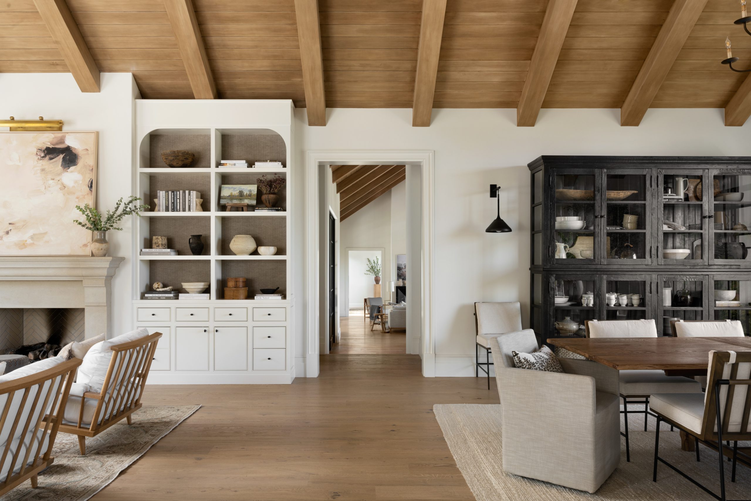
Two long walls flank the dining room, so we used them as opportunities to incorporate height and scale. On one side, there’s a sideboard with a mirror reflecting the view; on the other, a huge hutch adds style, interest, and storage to the space.
