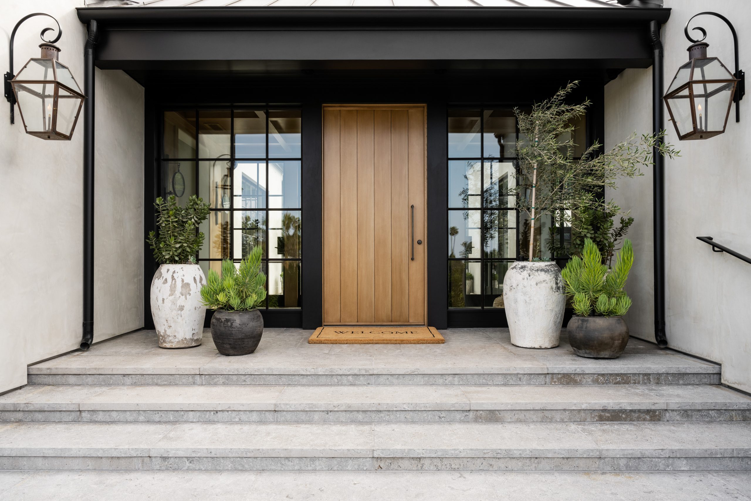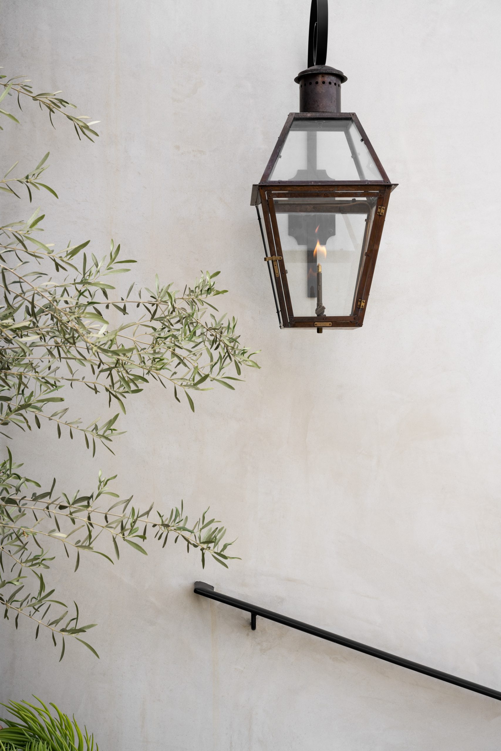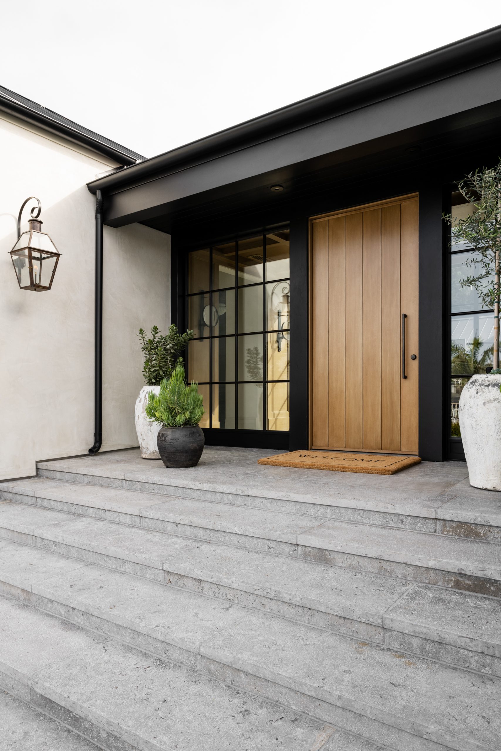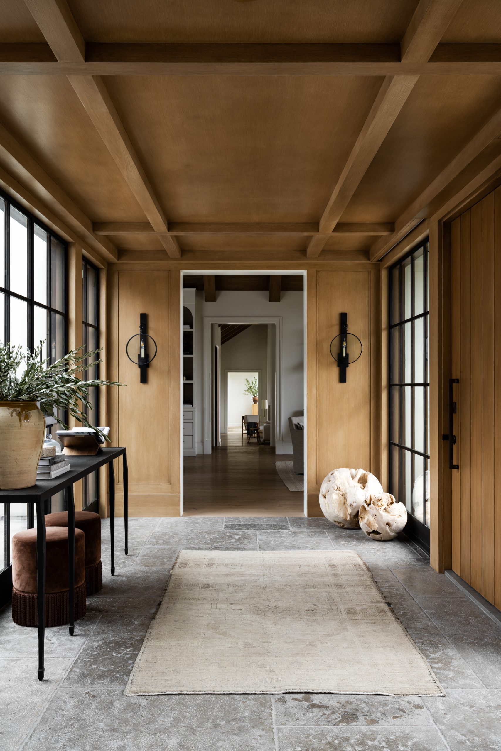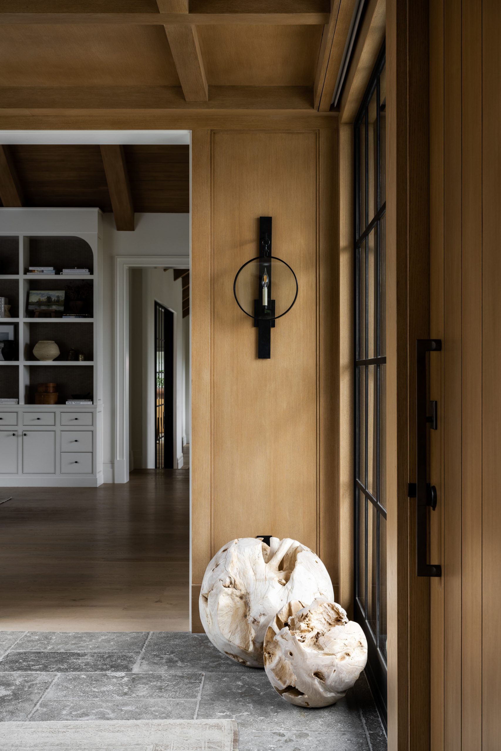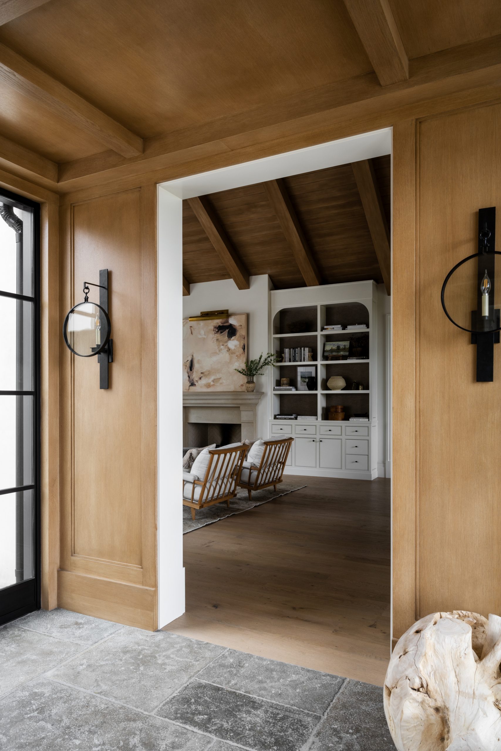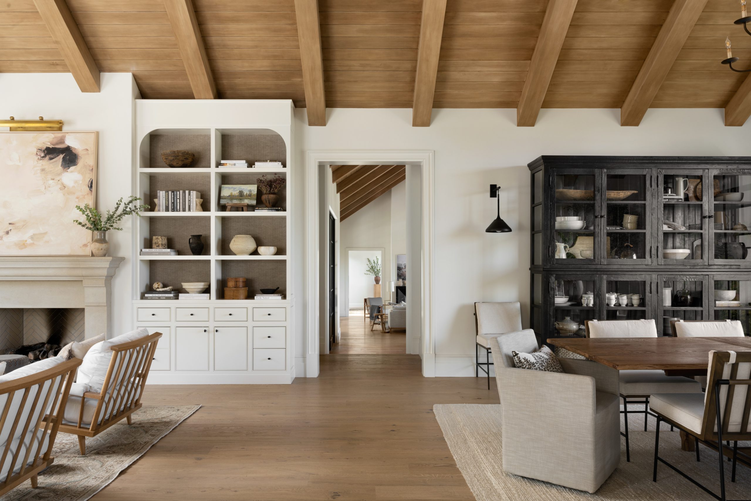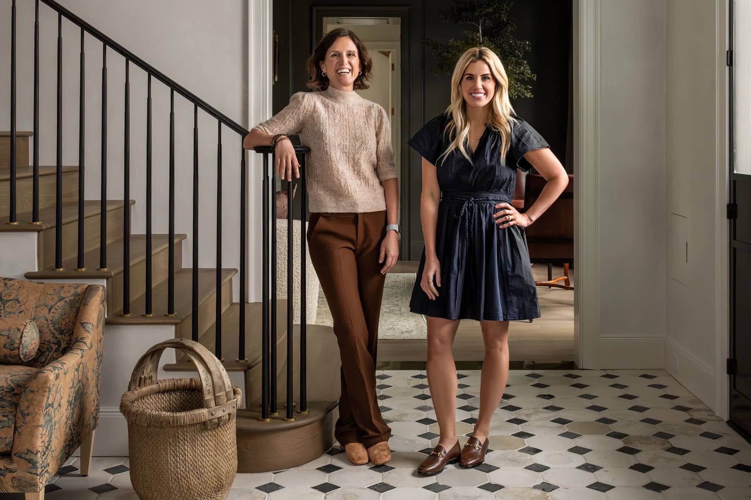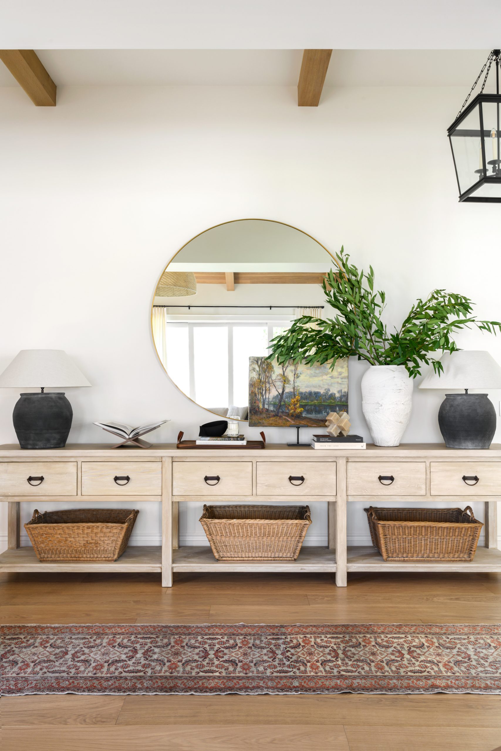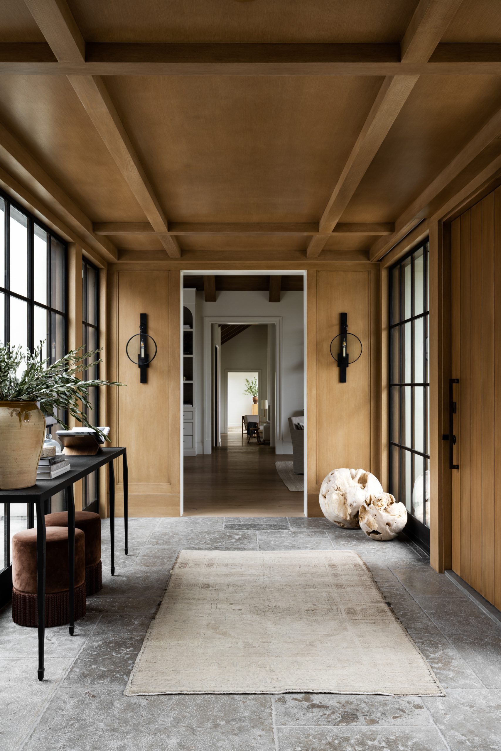
Hilltop Estate Project: Front Door & Entry
Here, a photo tour and detailed design elements of our Hilltop Estate Project, starting with the home’s entryway.
03 October 2022 -
Naturally, our room-by-room tour of the Hilltop Estate project begins right at the front door. Setting the tone for the whole home, the entryway is a first look at the décor style — an inviting glimpse of what’s to come. While this space might sometimes be an afterthought, we’re big proponents for designing it with intentionality. After all, it not only greets guests, but welcomes you home, too!

On the exterior, you’ll see Napa-inspired, textural plaster on the walls and limestone flooring that extends into the foyer, for a seamless flow. We balanced the massive steel-framed windows by adding warmth, through details like homey gas lanterns, oak wood paneling, organic décor, and velvet ottomans. The entryway is also an opportunity to tie in tones from the spaces that follow, giving a natural sense of continuity.
The first thing you see upon walking in is an entryway decor staple, the console table, set in front of the floor-to-ceiling windows. While it isn’t dressed with a table lamp, we installed sconces on the walls, instead. This is a great trick for freeing up space and still enjoying some ambient light.
“Creating this warm and cozy feeling in the entryway was really important — especially with all of the glass.”
The wood paneling on the walls and ceiling of the entryway is a design element that truly makes the space special. Don’t worry, this isn’t ‘70s basement wood paneling, but a modern and elevated white oak stain. In a room flanked by glass, it’s designed to “hug” you when you walk in — an effect echoed throughout the home.
