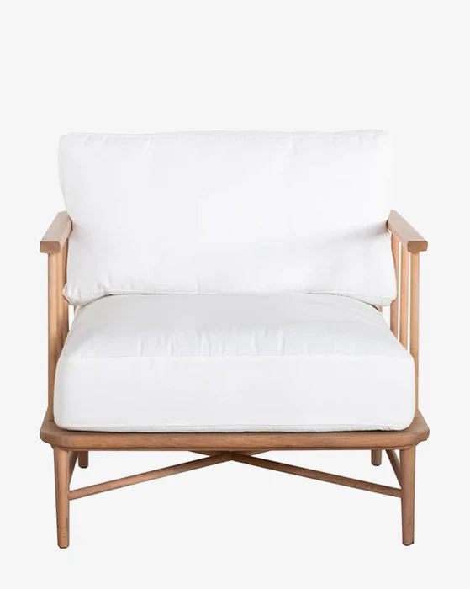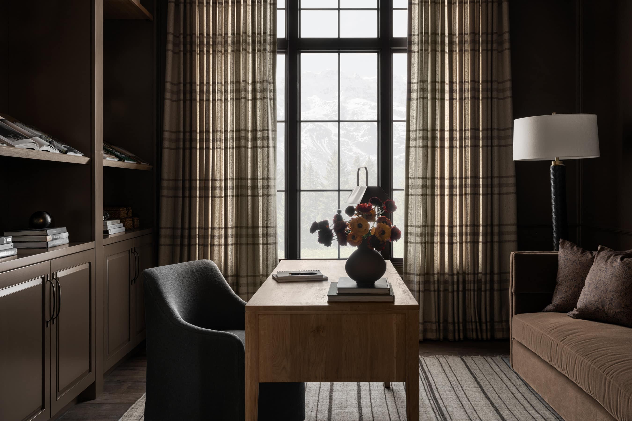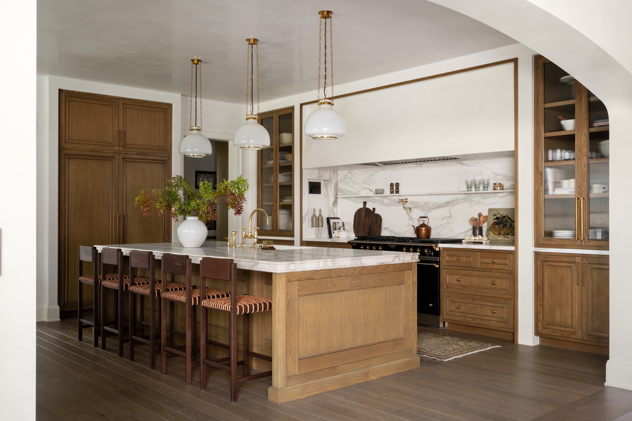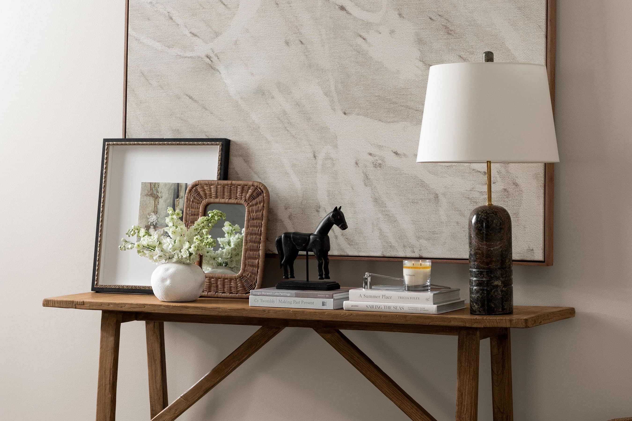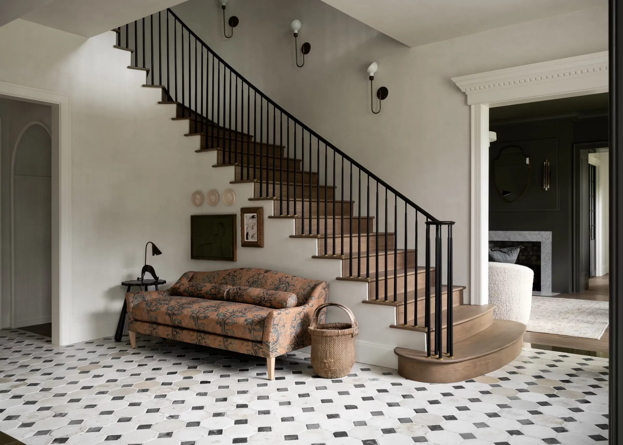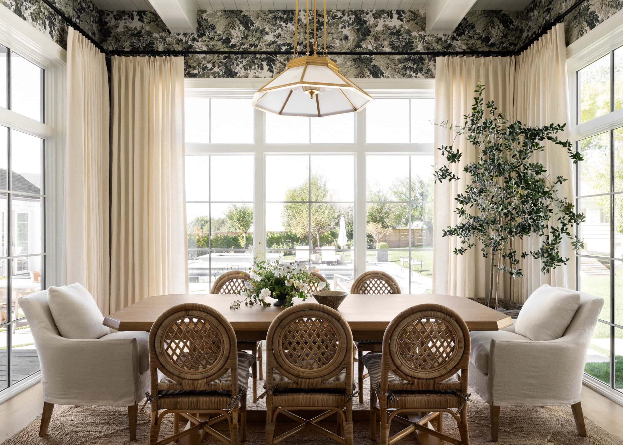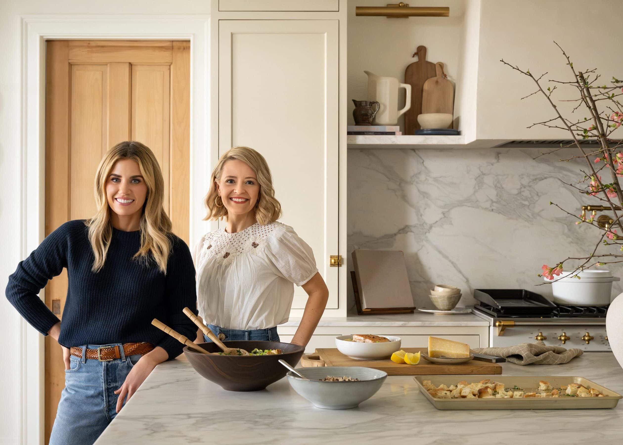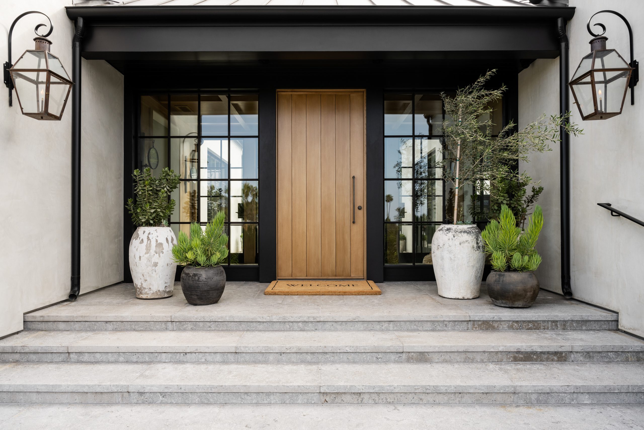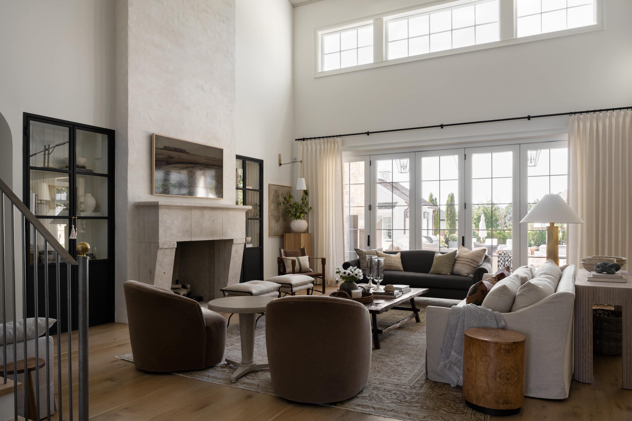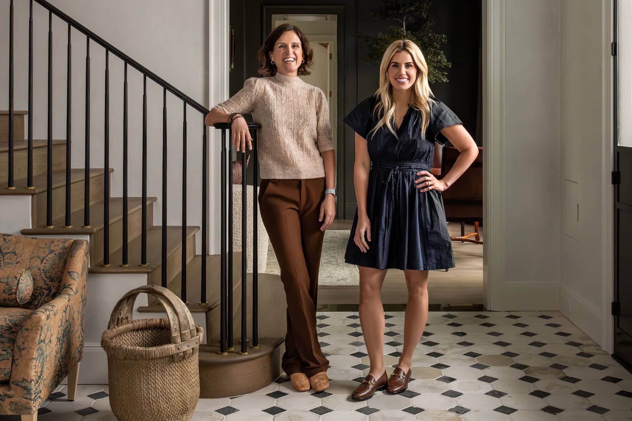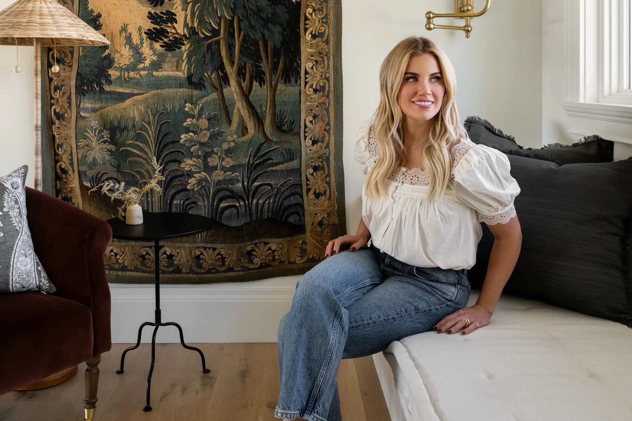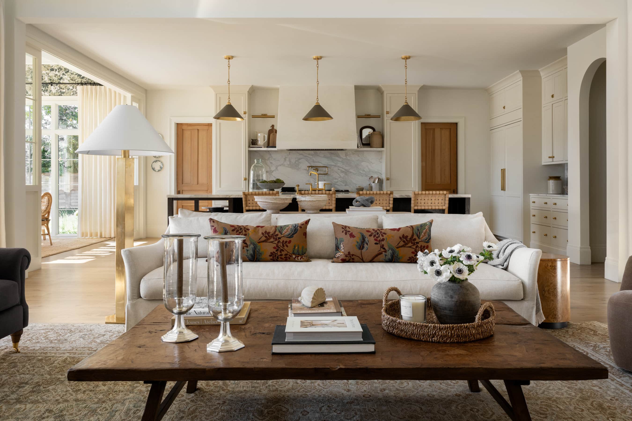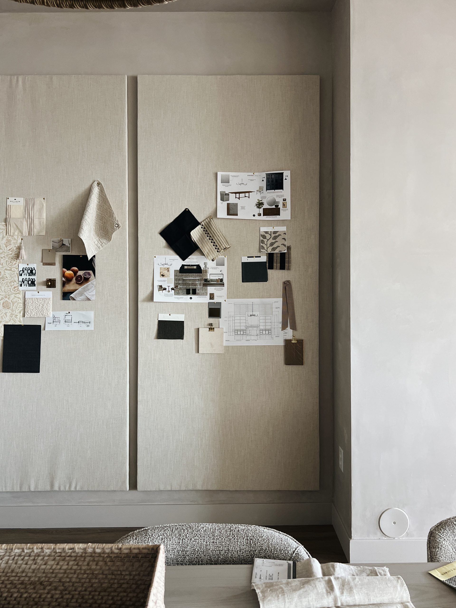
Step Inside Our Hilltop Estate Project
A first peek inside the doors of our latest work, a four-year-long project in Southern California
26 September 2022 -
Combining a Napa-inspired feel with coastal cues…
this estate sits atop a hill with sweeping views of SoCal. You might recognize it from Episode 3, Season 3 of Dream Home Makeover with Liz and Neil, but this project dates even further back from where Netflix viewers picked it up. Two of our earliest clients, Liz and Neil, returned to us soon after their first build, and we were thrilled to work with them again. Fast forward and here we are — a breathtaking home with painstaking attention to detail — four years in the making.
But we certainly didn’t do it alone. Collaborating with us on this comprehensive project were Chris Lombardi of Lombardi Construction and Louise Le Gardeur, architect at Hart Howerton. Together, we created this dream home from the ground up.
“The home has incredible vistas from every single window, which is why we’ve dubbed it the Hilltop Estate.”
At an impressive 9,000 square feet, the estate warrants an extensive tour — one we’ll gladly give! Join us over the coming weeks as Shea walks us through it all, room-by-room, to break down design decisions big and small.

Where We Began
Through working with the clients, Liz and Neil, on their previous home in our home state of Utah, we’d already established a great relationship and rhythm to our process. Our understanding of their design style gave us a more immediate vision for this project, and led us down new paths for pushing creative bounds.
“Finishing the project in Park City and then transitioning to the project in Southern California, we started to work with them again, and it’s like we hadn’t skipped a day.”
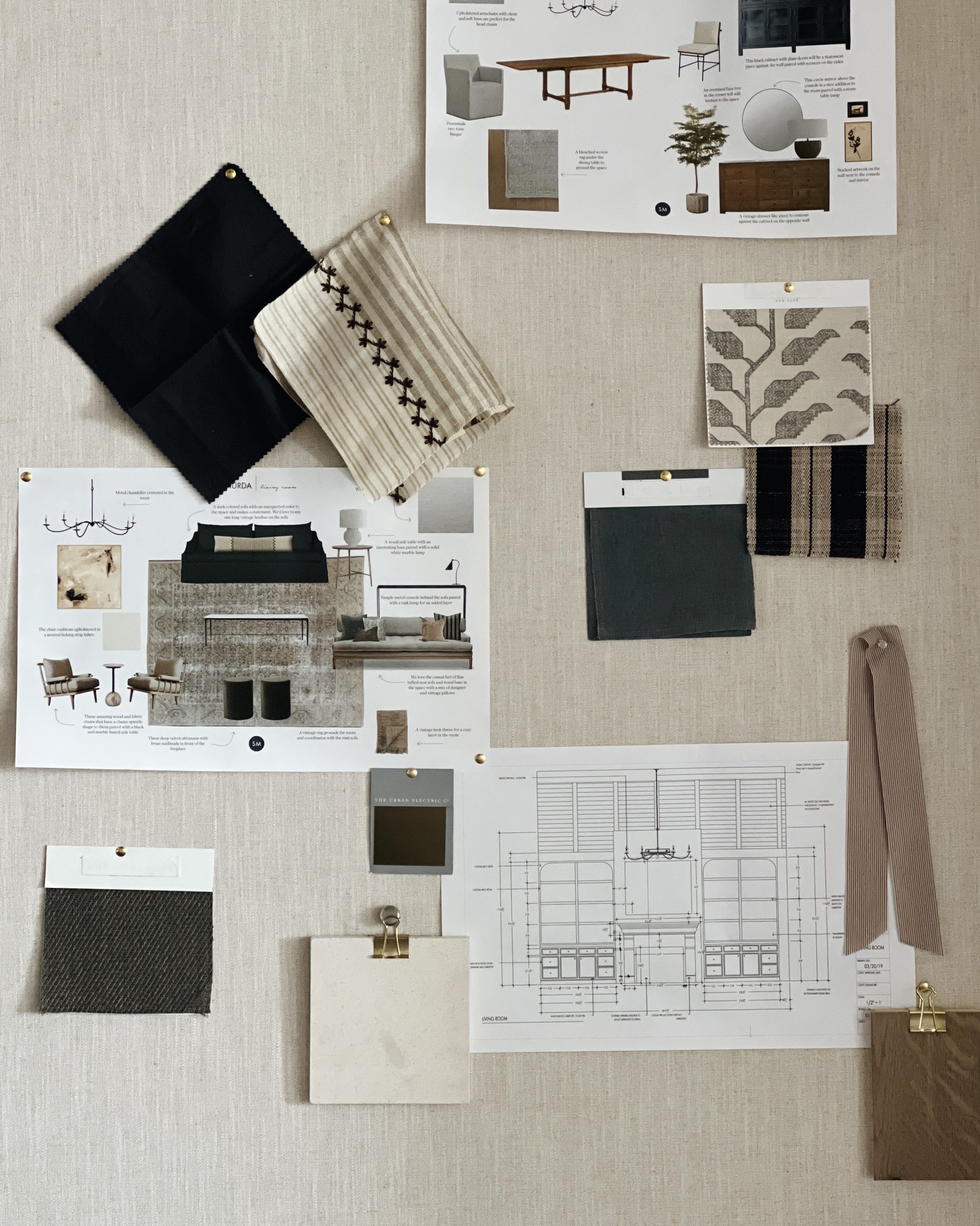
All roads start somewhere, and ours always begins with understanding the clients’ needs and dreams for the project. With five bedrooms, seven bathrooms, a wine room, multiple living areas, and a pool house on the docket, the ultimate goal of this home was to bring friends and family together in one place.
With that in mind, we started collecting inspiration. Our mood board grew quickly as we layered in colors, mixed metals, patterns, woods, and fabrics.
The Build and Architecture
The great minds at Hart Howerton, led by Louise Le Gardeur, envisioned the estate’s beautiful blueprint, and then we all came together to bring it to life. From exterior details to interior selections, we wanted to both complement the architecture while setting up interesting contrasts to create balanced visual interest overall.
“The gas lanterns set the tone for the entire home. They’re warm and homey, and I love how they have some curve against the clean lines of the architecture.”

From textural plaster and steel-grid windows to limestone floors and oak wood paneling, the materials and craftsmanship of this project are all thanks to Lombardi Construction. Everything comes together to fit naturally in the home’s Southern California surroundings.
The Palette
We used a creamy white color, called Swiss Coffee by Dunn Edwards, for the majority of the home’s walls and ceilings. This gave us an elegant and versatile foundation for the overall palette, while complementing the black steel-framed glass windows. From there, we needed to add warmth, which we did through oak wood paneling and mellow hues of blues, greens, browns, and grays. If you’re like our clients, you might feel apprehensive about wood paneling, but it ended up providing the perfect neutral tone, natural texture, and visual continuity throughout the home.

Key Pieces
Filling it all in, we brought in furniture and décor pieces that would soften the overall look and invite relaxation — staying true to the SoCal atmosphere. For example, with the family room being one of the central spots in the home, a big, comfy sectional really helped set the tone for a livable, casual space to gather.
“In a home this grand, it’s important to think about ways to still make it feel intimate and cozy.”
One of our favorite things to do in empty corners is to add sculptural or organic decor, like a concrete sphere, pedestal, or these teak orbs. Doing so helps fill the space and add interest, without distracting from the main focal points.
Curved chandeliers and sconces add contrast to the architecture’s straight lines and the gridded structure of the many massive windows. Antiques, like the oversized carved wood mirror, and vintage finds, like the pantry door and rugs throughout, top off each room with extra charm.
“This home took four years to build, and I am so glad we designed a space that grows up well. It speaks to picking foundational pieces that can be changed through textiles and color palette.”
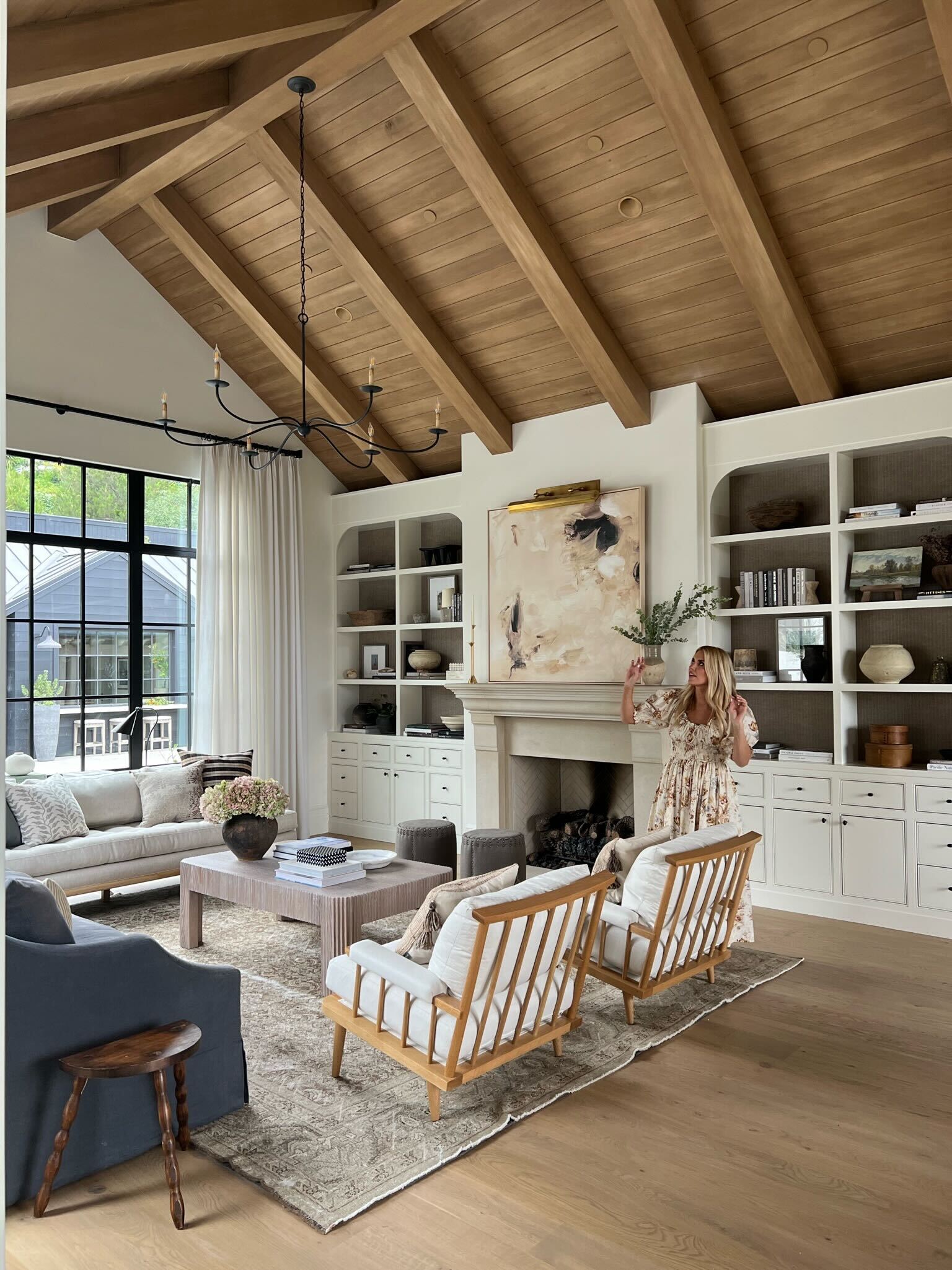
Step Inside Our Hilltop Estate Project

Saxon Chandelier

Everleigh Sofa

Tavin Side Table
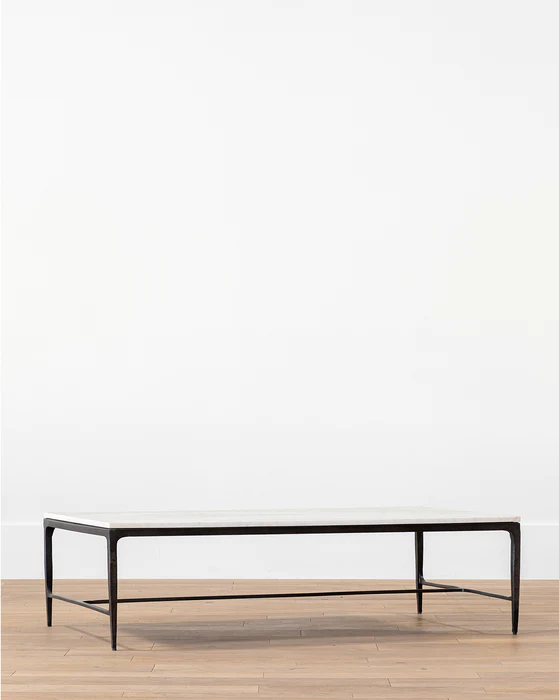
Parker Coffee Table
