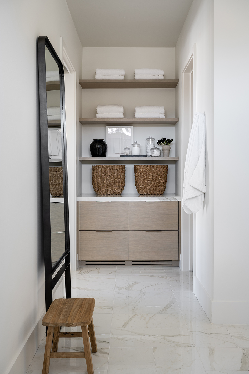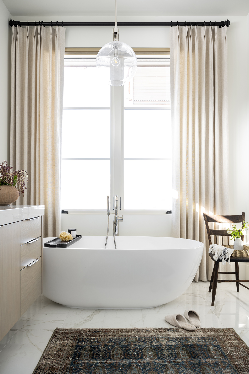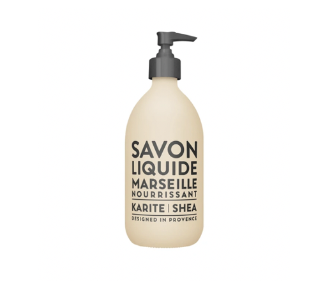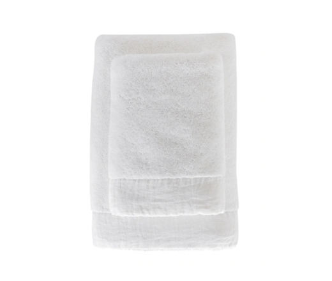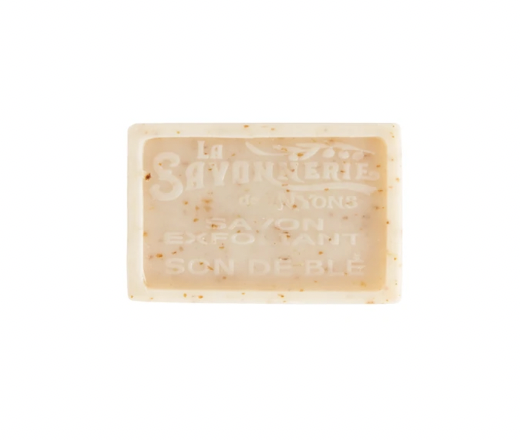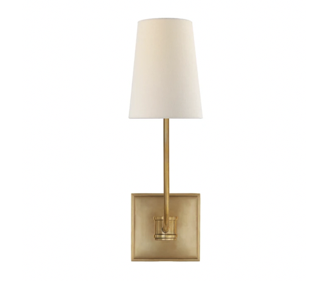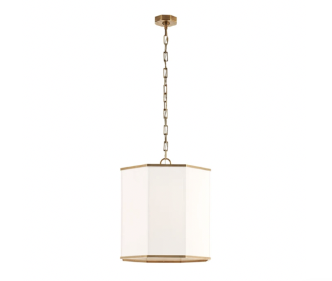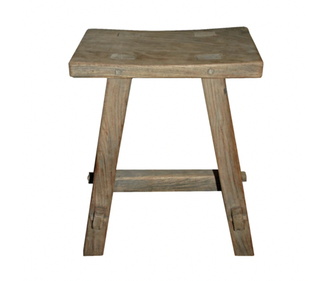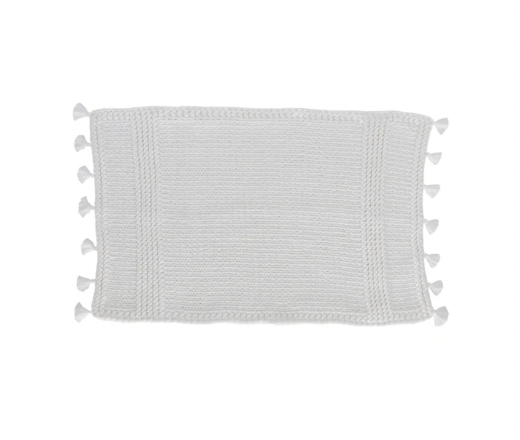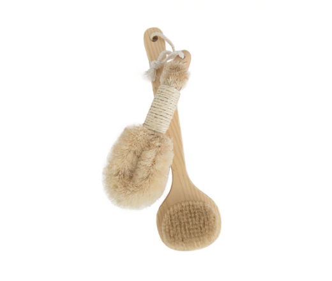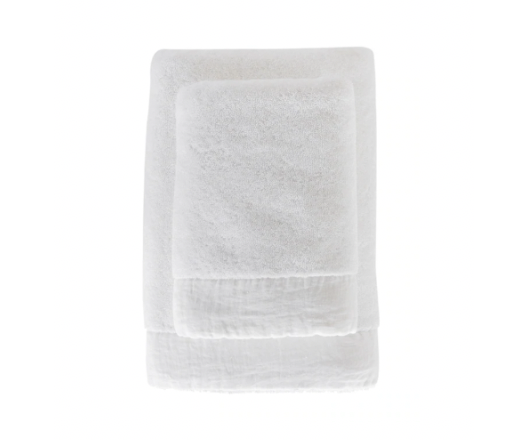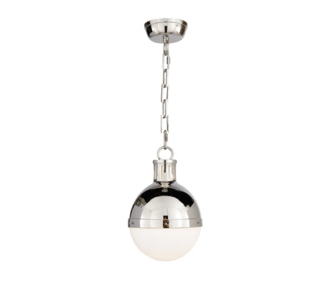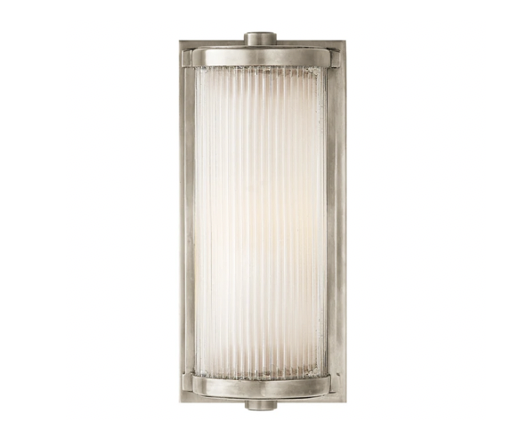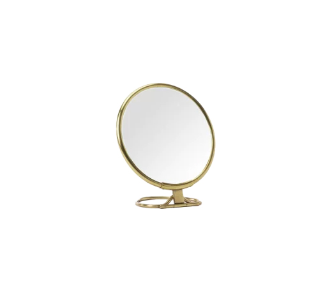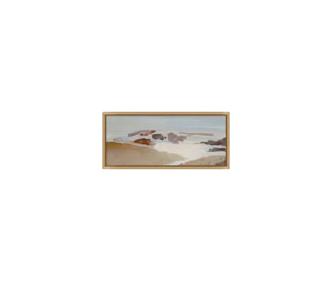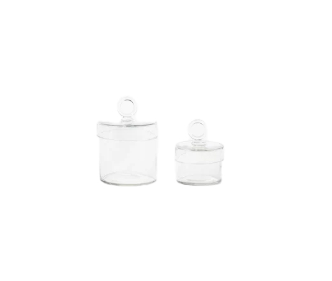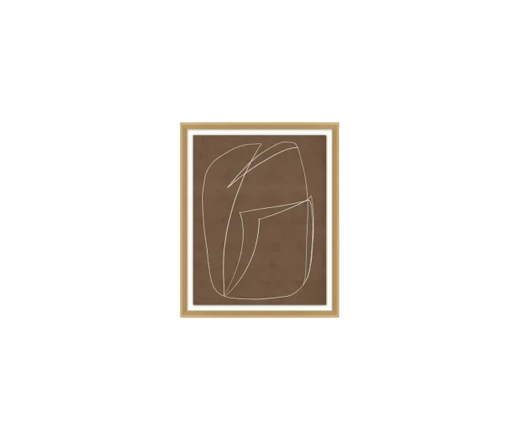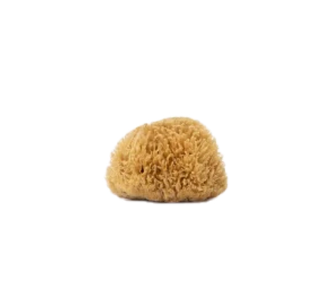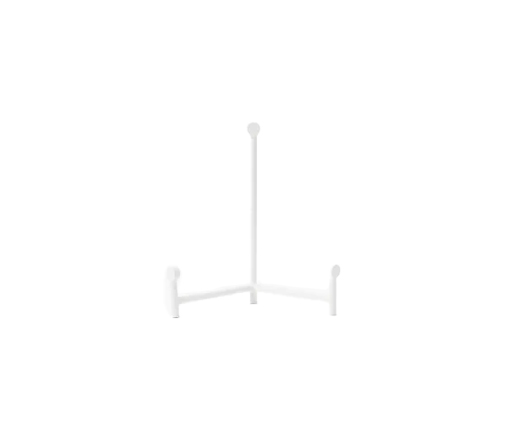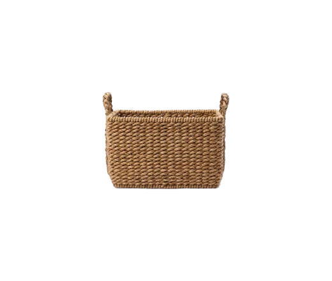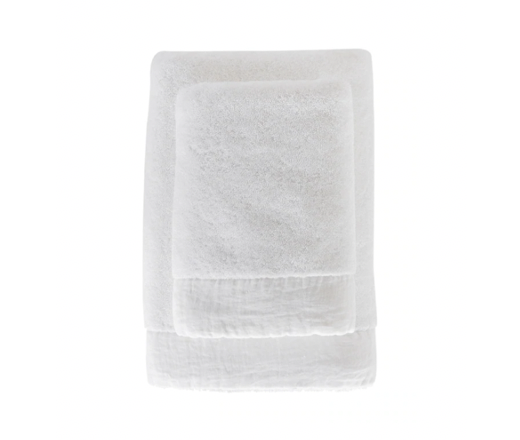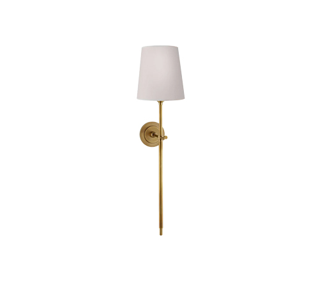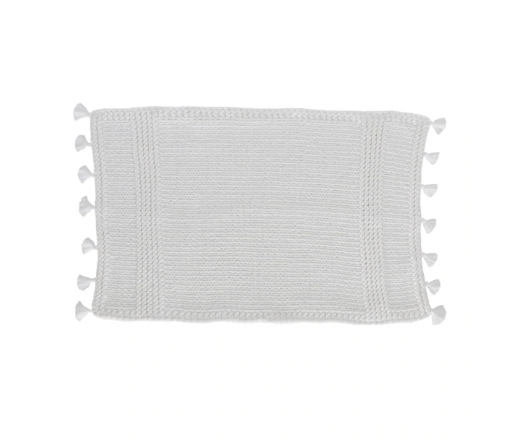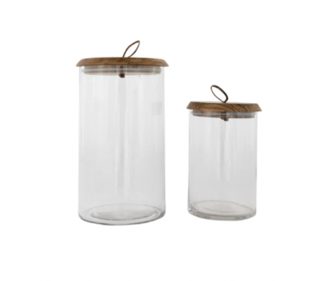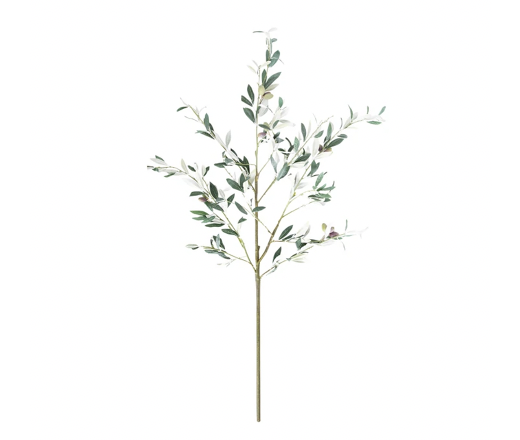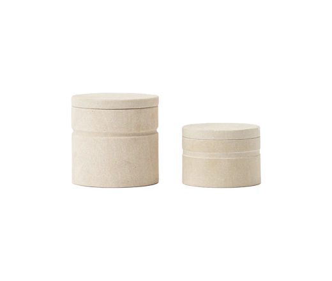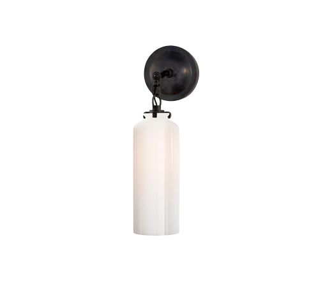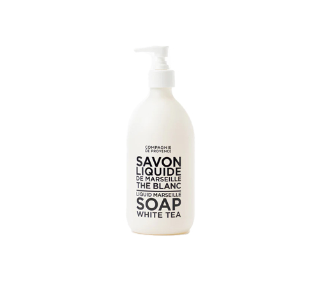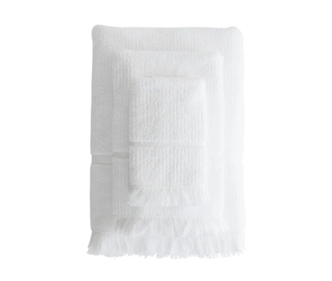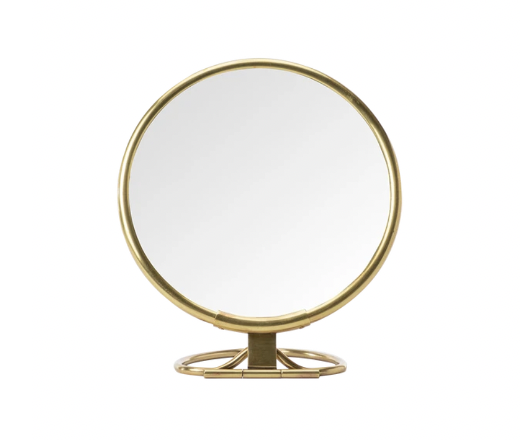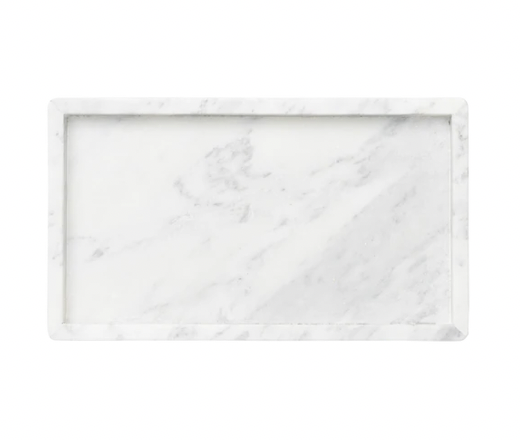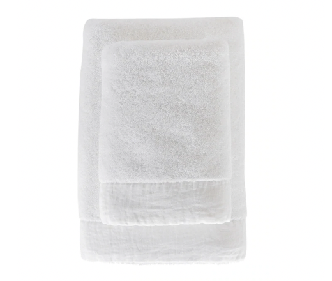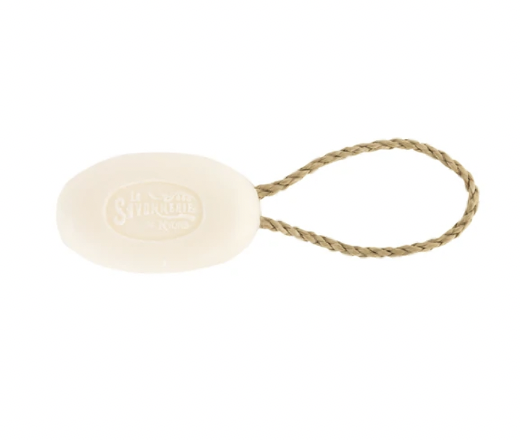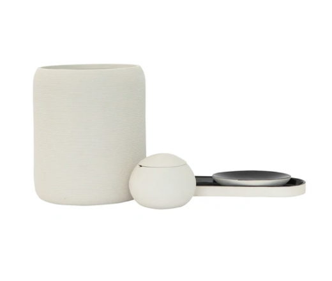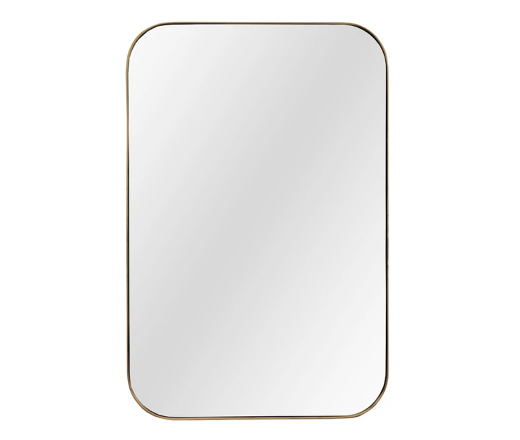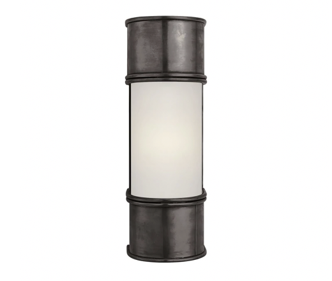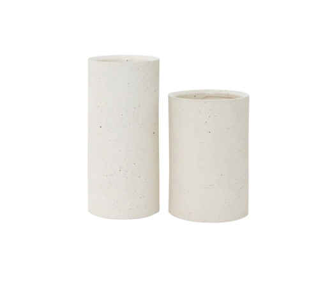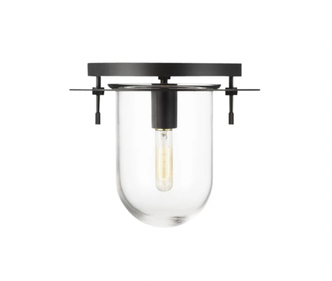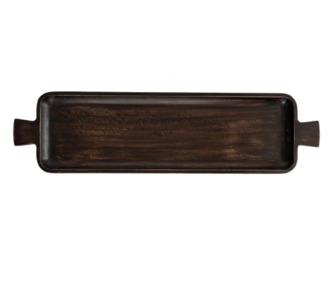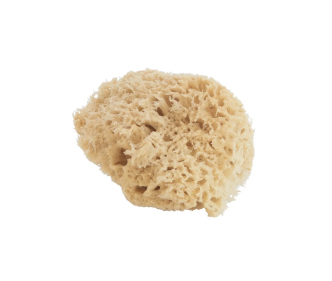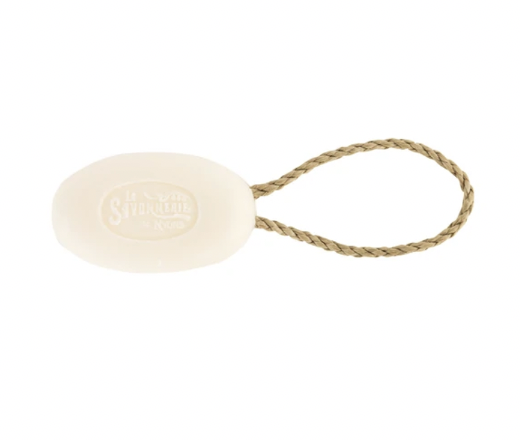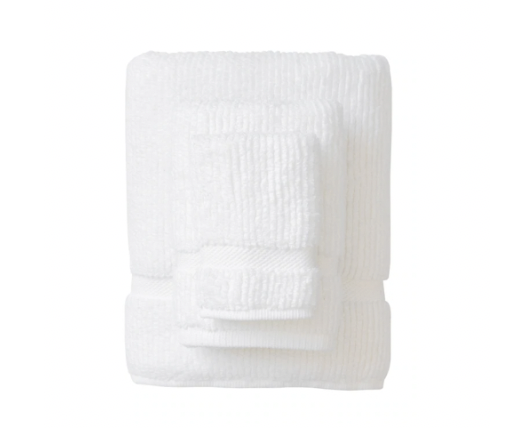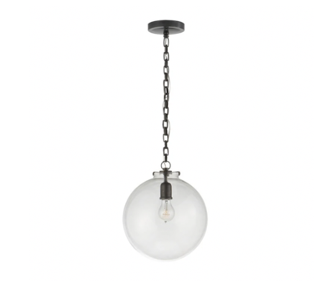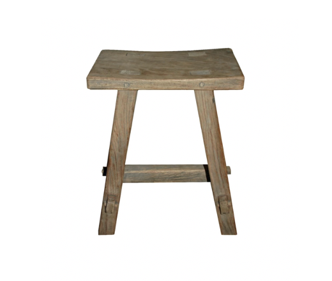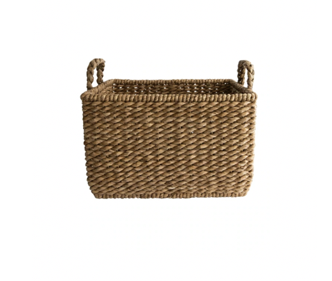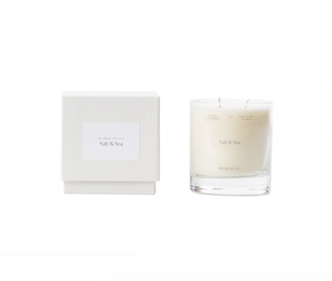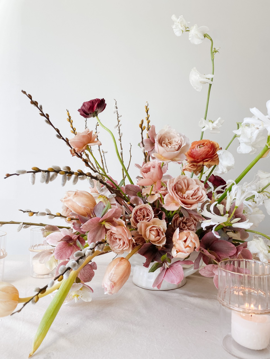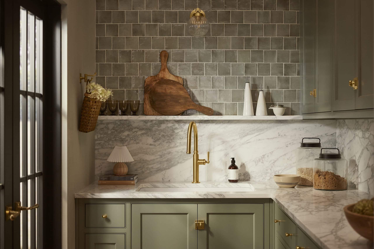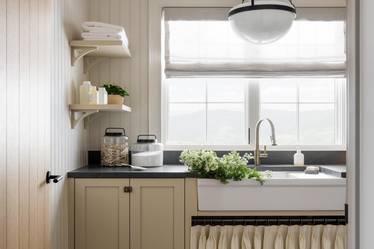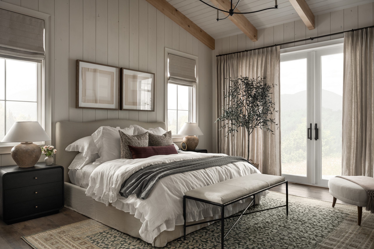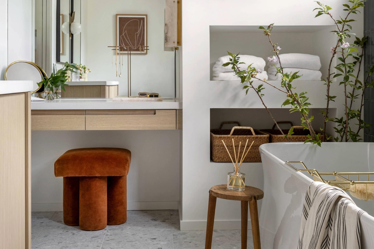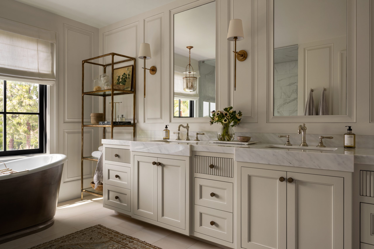
8 Bathroom Designs We Love
At certain times it ends up being the heart of the home. Here, some of the best from Studio McGee.
08 February 2023 -
Good design has the ability to transform how you experience the everyday. It can make the smallest, most mundane task feel special, or the morning routine feel luxurious and elevated. Here at Studio McGee we love designing primary bathrooms, as it’s often where our clients spend the most of their time. These spaces, like the kitchen and bedroom, are what we consider to be one of the most important when tackling a new interior design project, be it a new build or remodel.
If you’re looking for primary bathroom design inspiration, keep scrolling to see eight of our favorite designs Shea and the design team have taken on here at Studio McGee, from small bathroom spaces to timeless design.
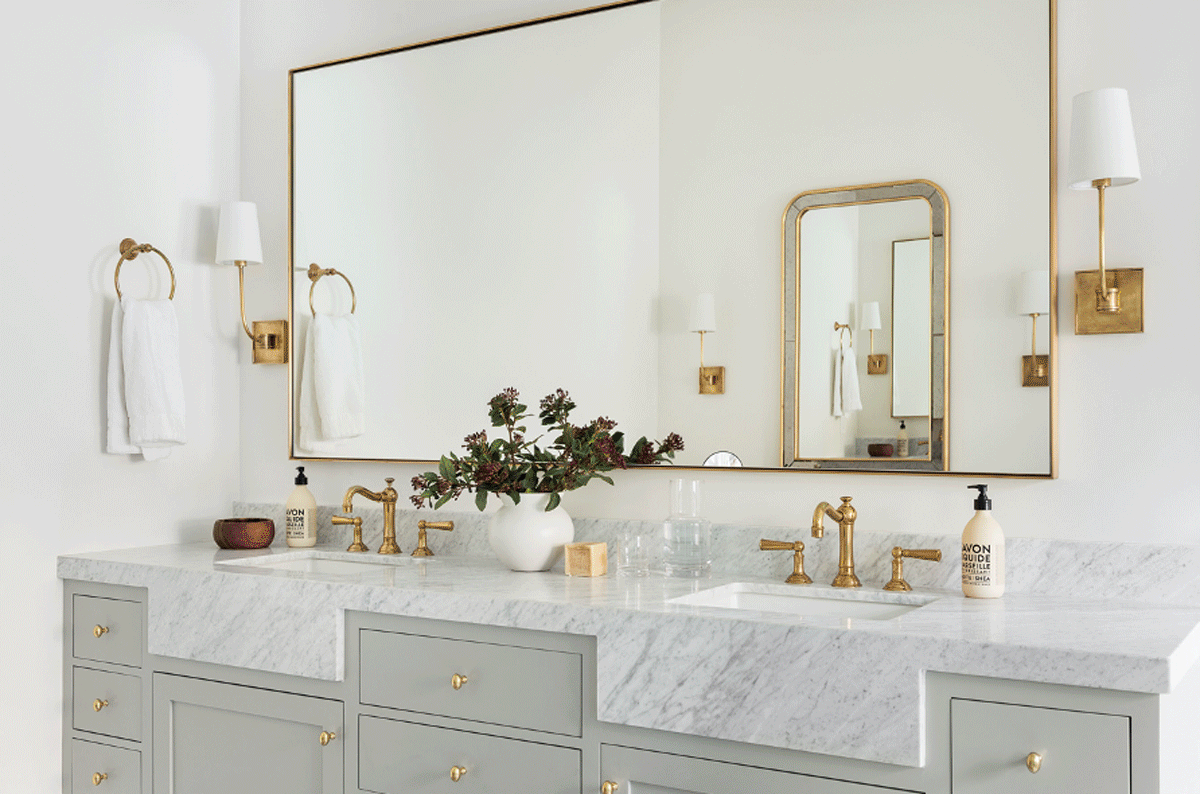
No. 01 | Fresh & Timeless
The primary bathroom in our AZ Homestead Project feels fresh and timeless with a subtle green tone on the cabinetry, painted with Sensible Hue by Sherwin Williams, gold hardware and accents, and beautiful marble mosaic floors. We added interest in the details with counter-front sinks and contrasting hardware on the vanity and centered the space with an eye-catching free-standing tub. Explore the project in its entirety here.
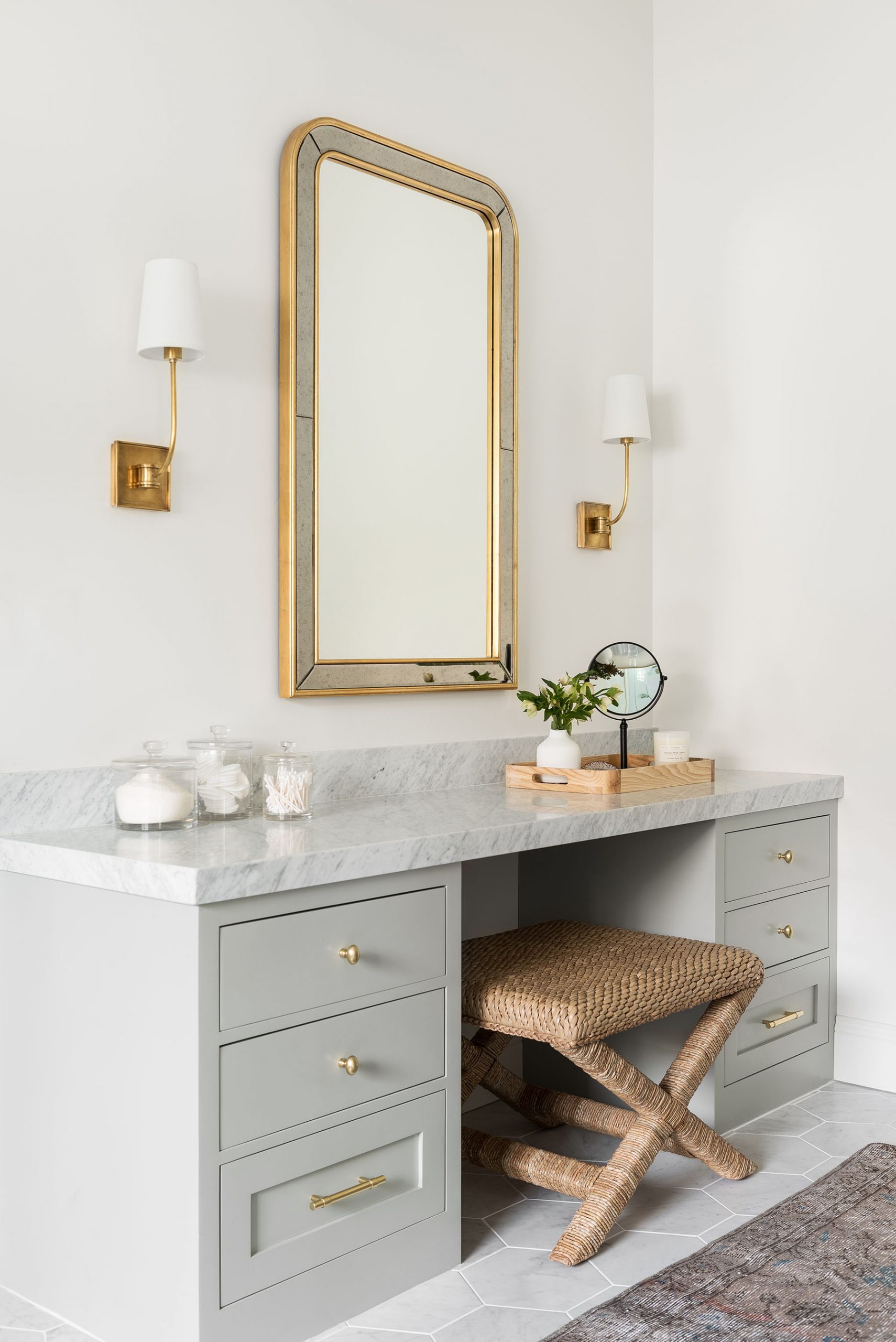
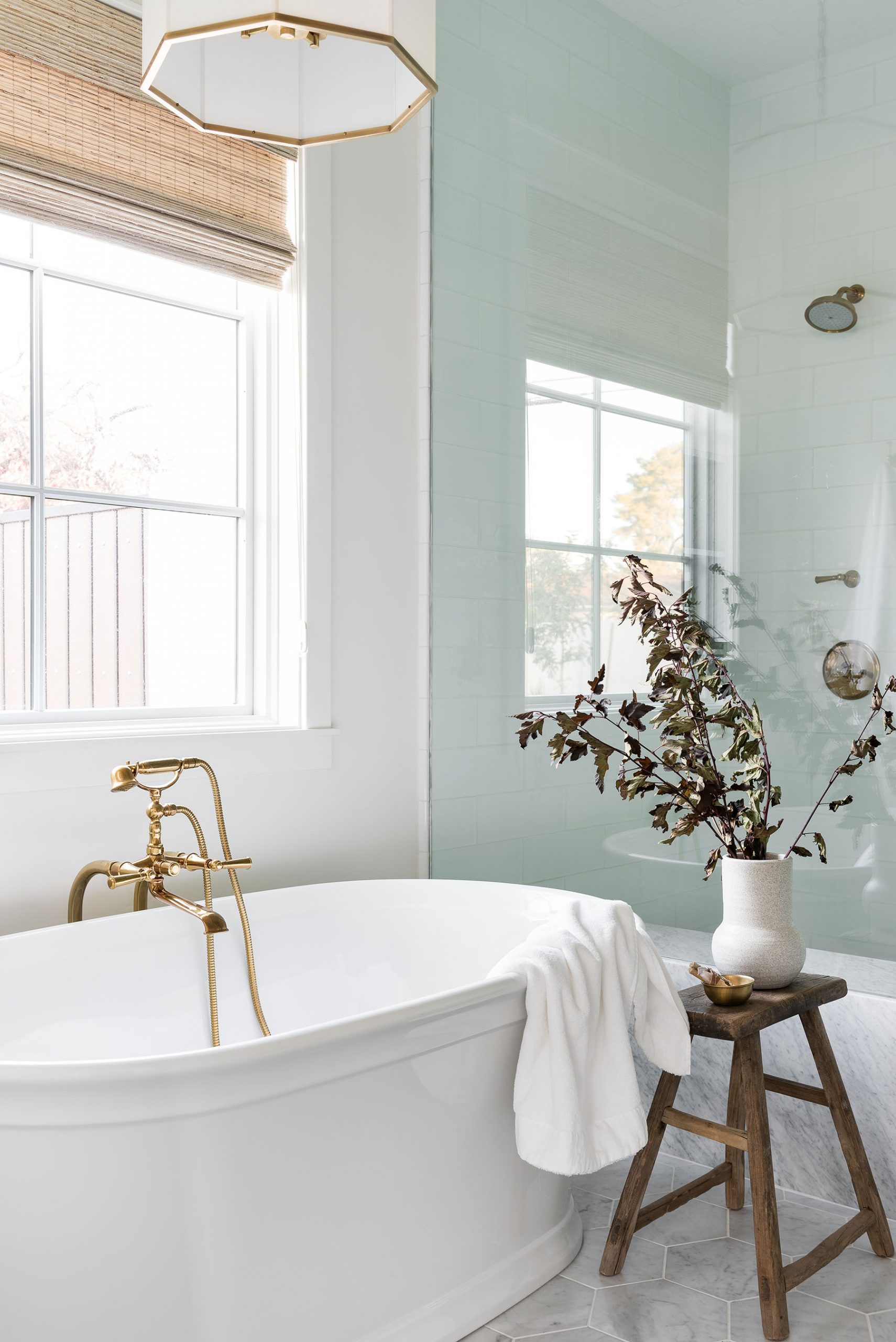
No. 02 | Warm & Textural
In the McGee Home primary bathroom, Shea and the design team started designing the space knowing there would be a lot of light coming through big, beautiful windows behind the bathtub. We wanted to balance warm and cool tones and took our cabinetry and vanity up a notch with grey marble slab and light oak cabinetry—the textures work together to create interest and dimension. Explore the project in its entirety here.
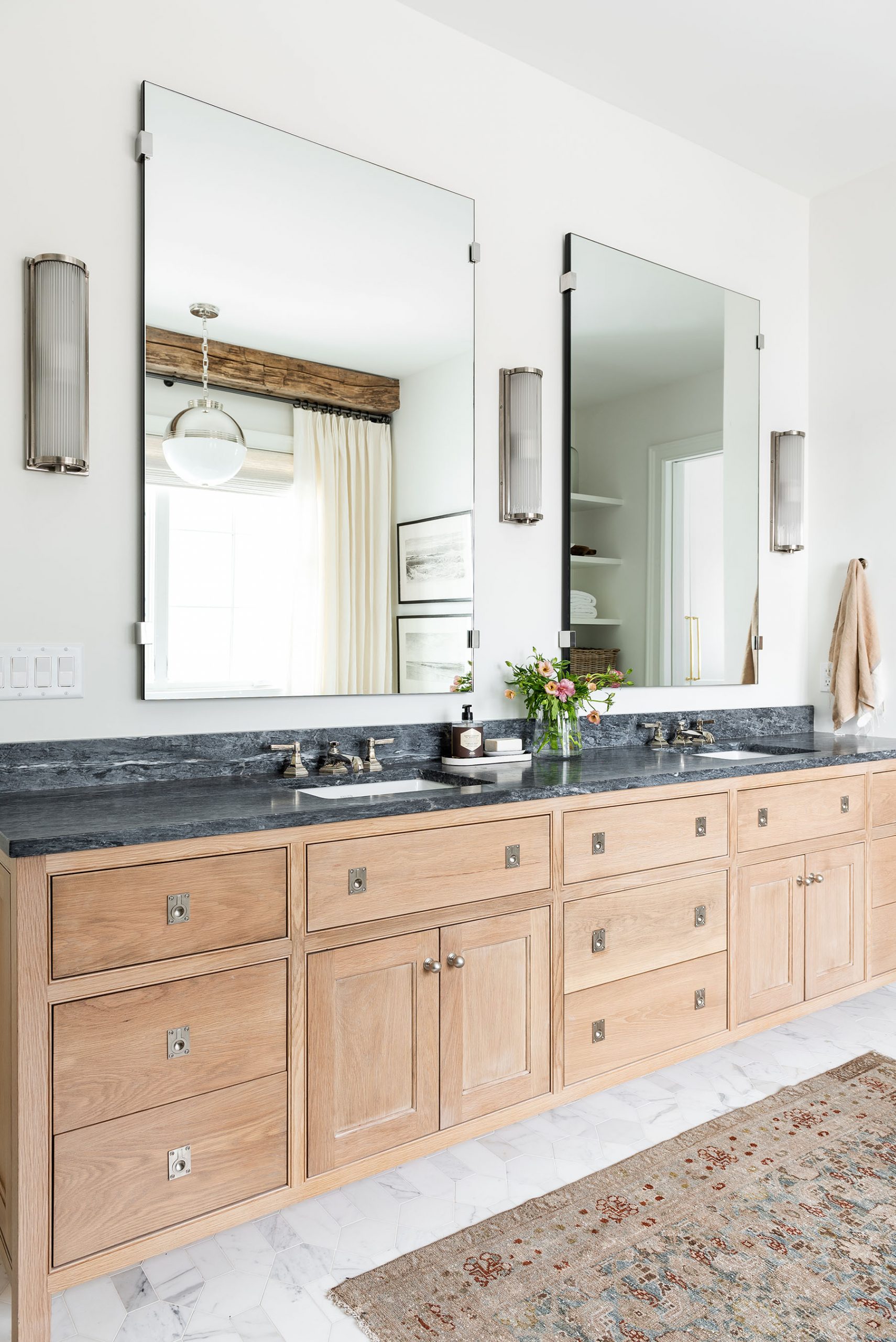
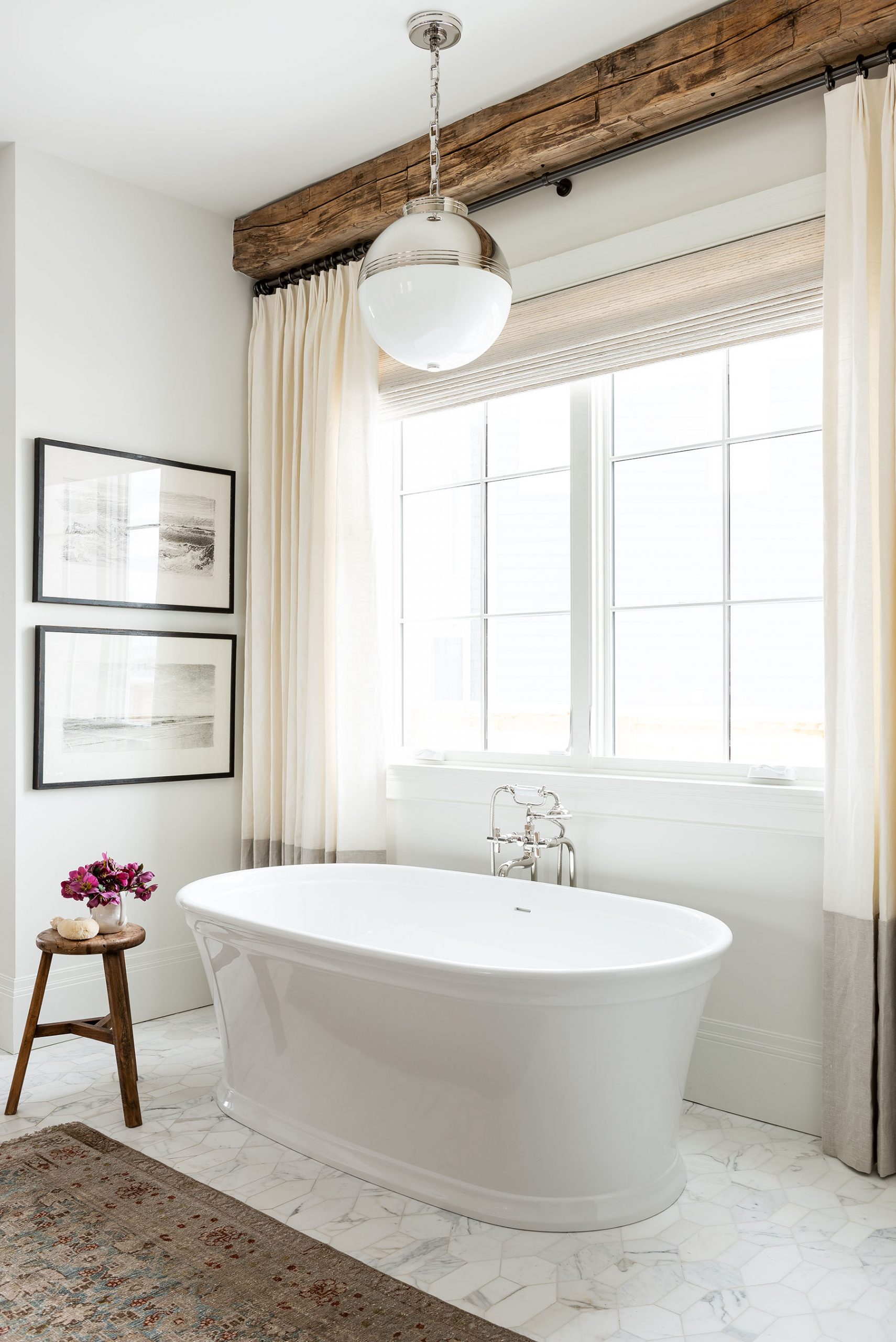
No. 03 | Modern & Playful
If you’ve seen our show, Dream Home Makeover, on Netflix, you might recognize this modern bathroom from Season Four. We love how the terrazzo floor tiles play with the dark green ceramic wall tile in the shower, making for a dramatic moment in a not-so-large primary bathroom. Unique, curvy light fixtures throughout the bathroom give a playful pop to the midcentury modern aesthetic, and a touch of femininity with a freestanding tub. Explore the project in its entirety here.
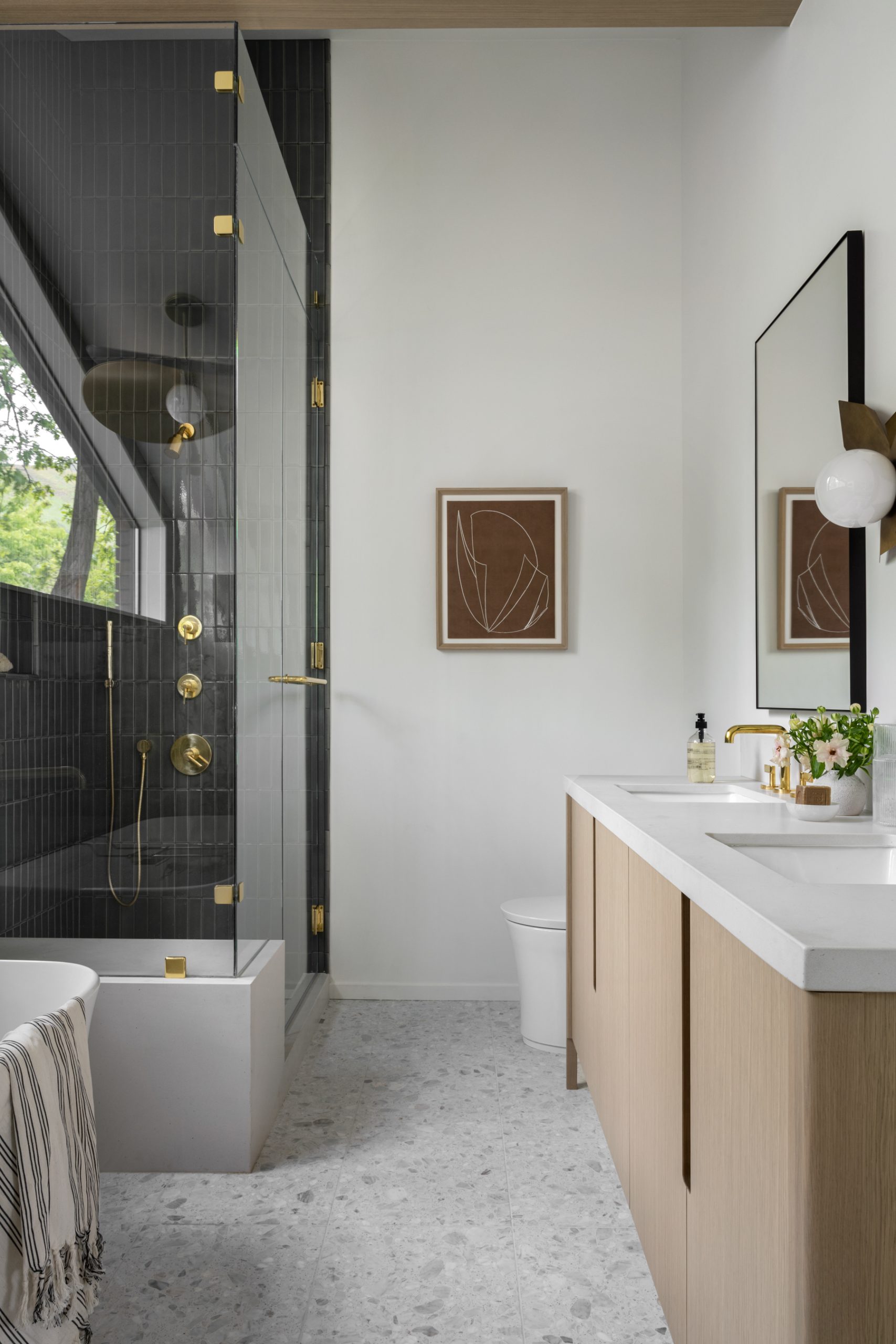
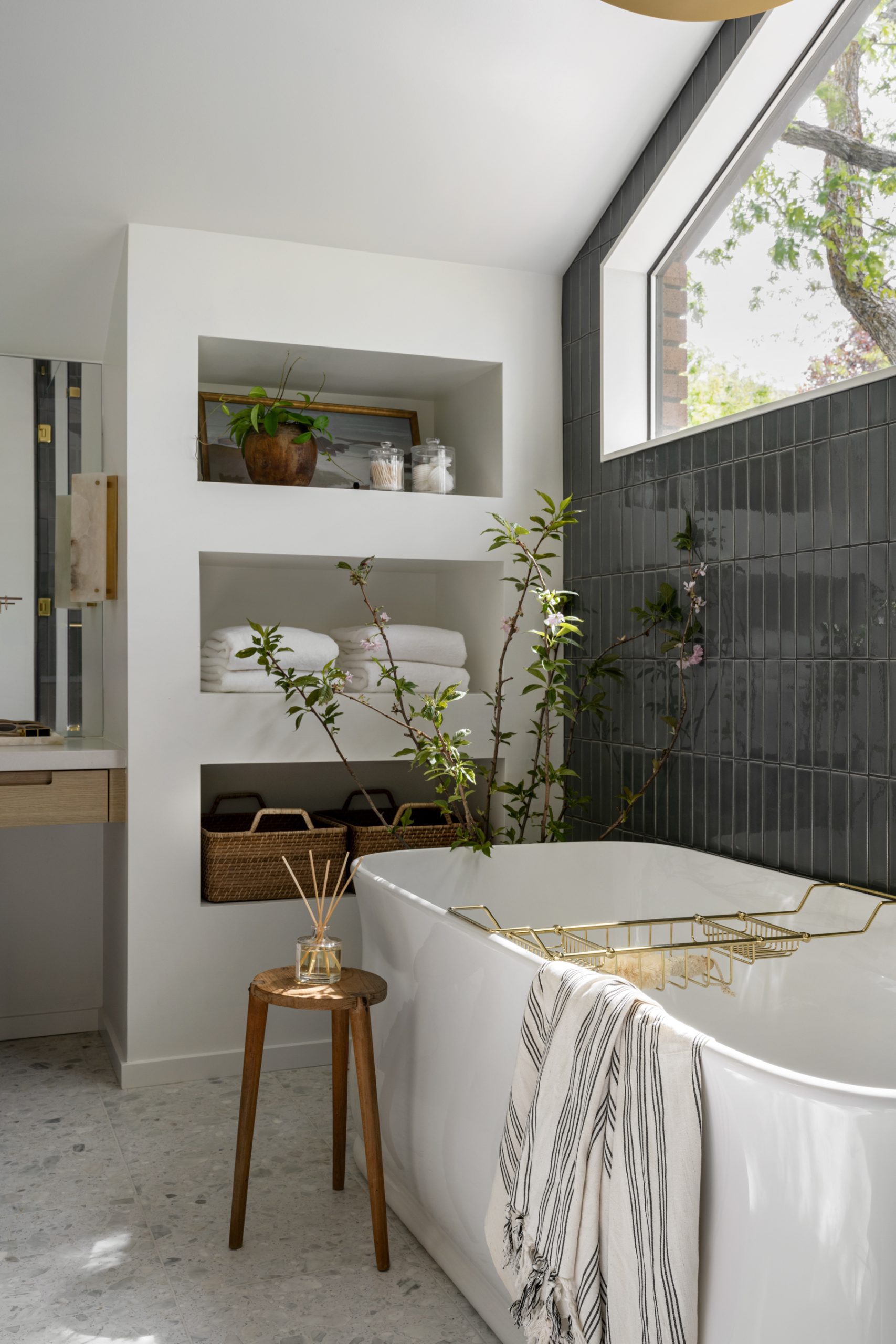
No. 04 | Transitional & Glam
There’s a touch of glamour to the primary bathroom design of our Hilltop Estate project. Swiss Coffee by Dunn Edwards gives a warm, creamy white to the walls and a stunning vanity with Calcutta marble countertops and reeded drawer fronts feels a bit modern and a bit traditional, hence transitional. Shea and the design team incorporated the client’s request for some glamour through ornate wall paneling and brass accents. Explore the project in its entirety here.
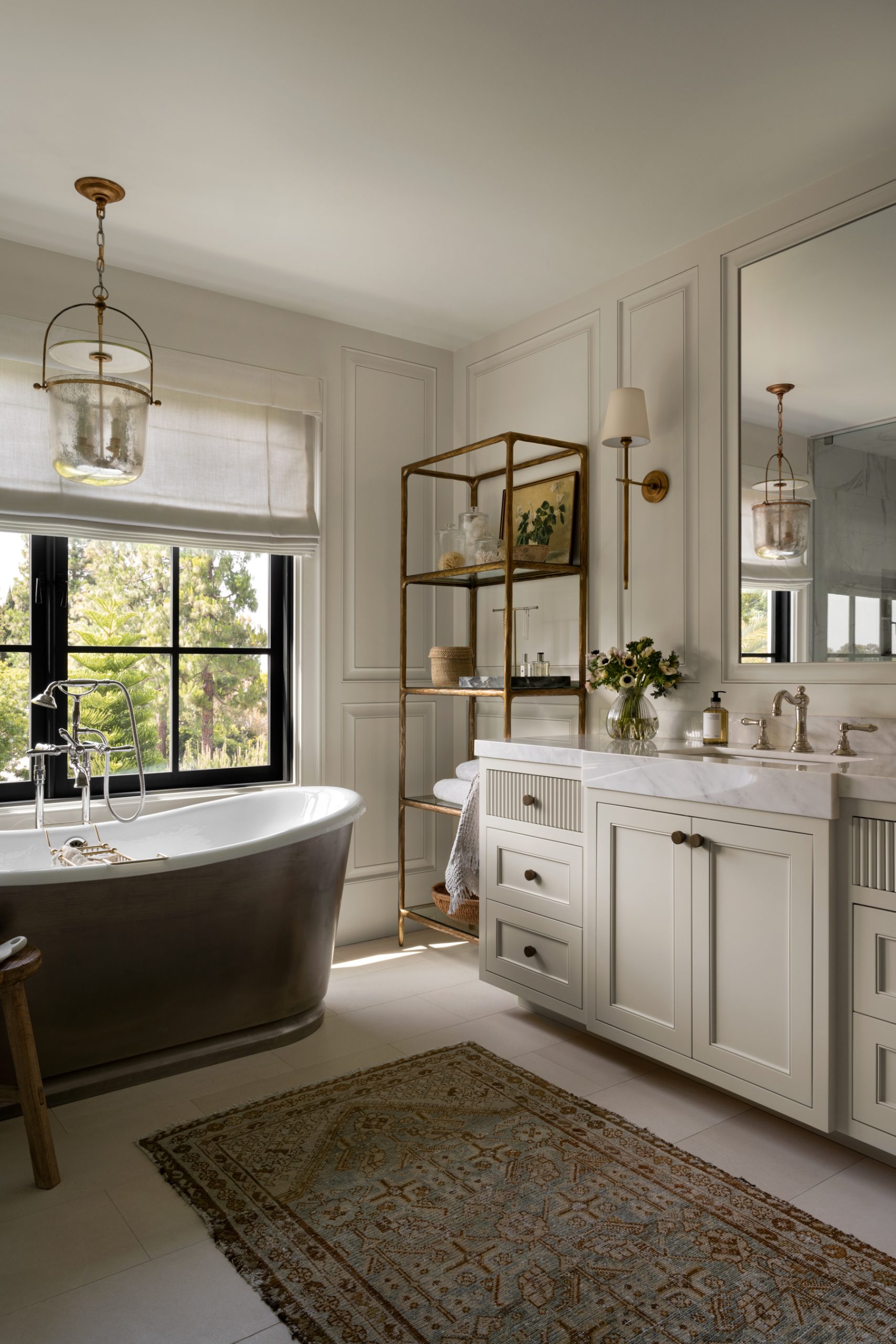
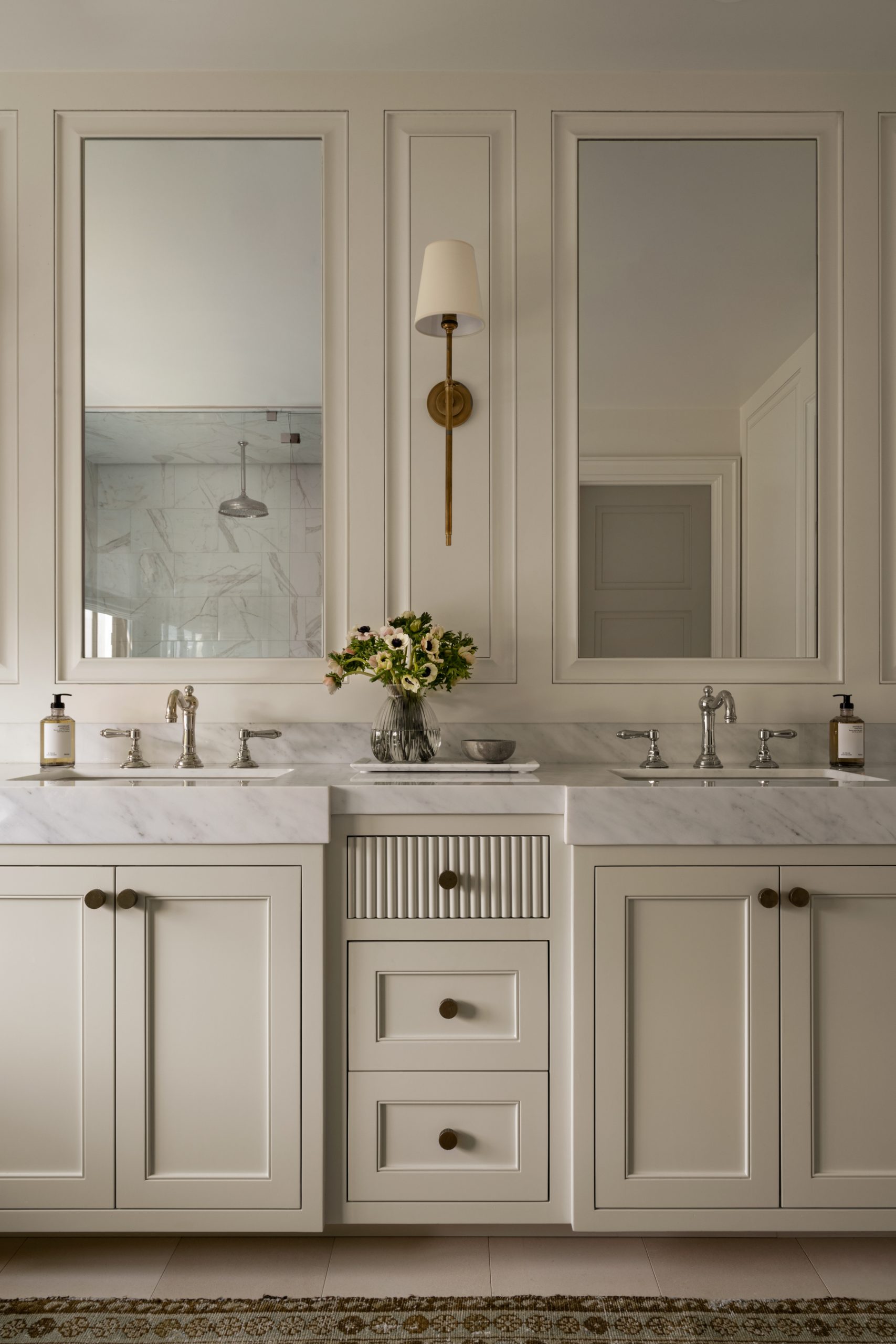
No. 05 | Simple & Streamlined
The primary bathroom of our Mountainside Retreat project is a good example of simple, clean design that lets the materials be the star of the show. Custom wood cabinetry in light oak holds double sinks and a marble countertop. Marble floor tiles in a herringbone pattern gives way to a freestanding tub and mountain views for days. We love the elegant simplicity of this primary bathroom. Explore the project in its entirety here.
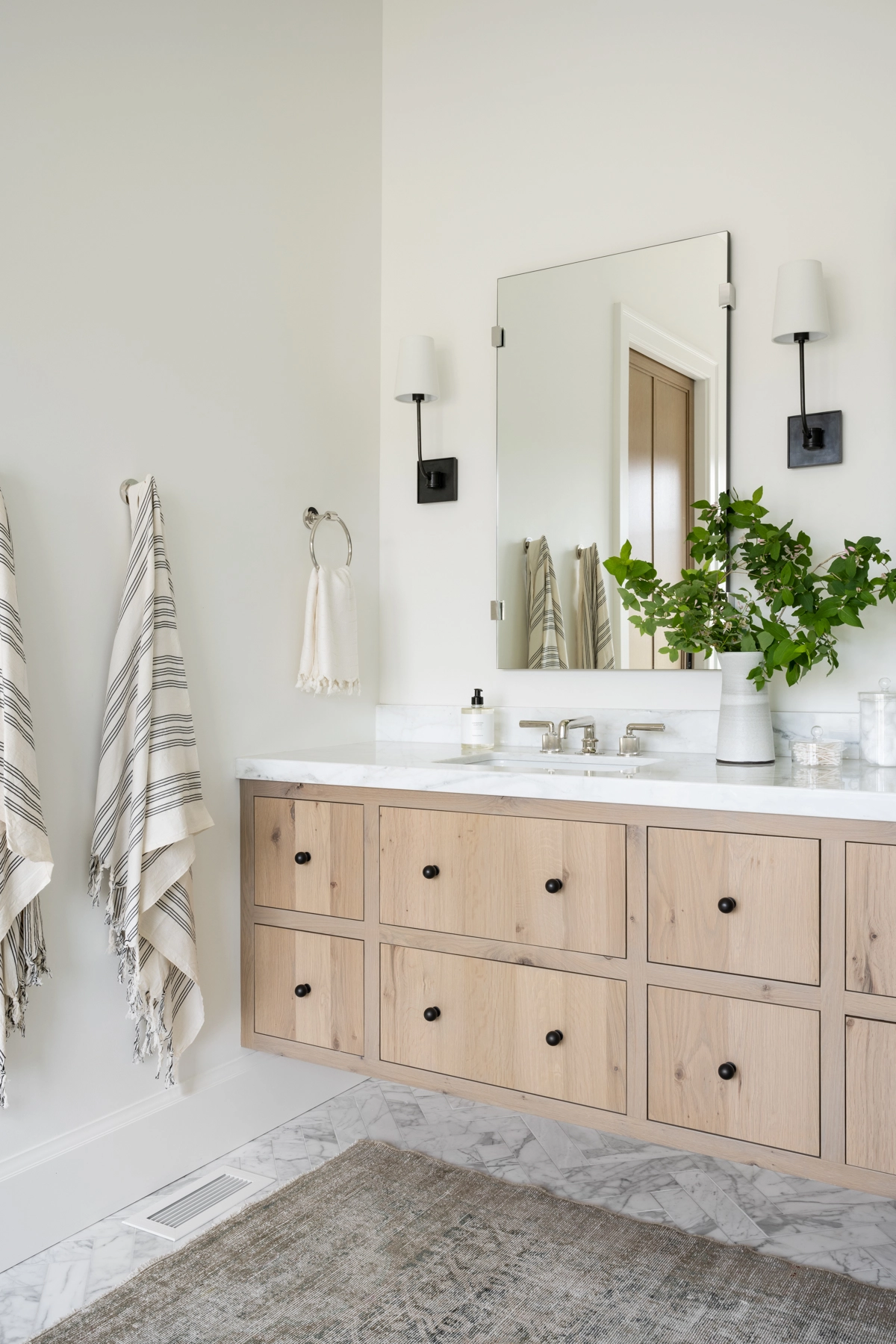
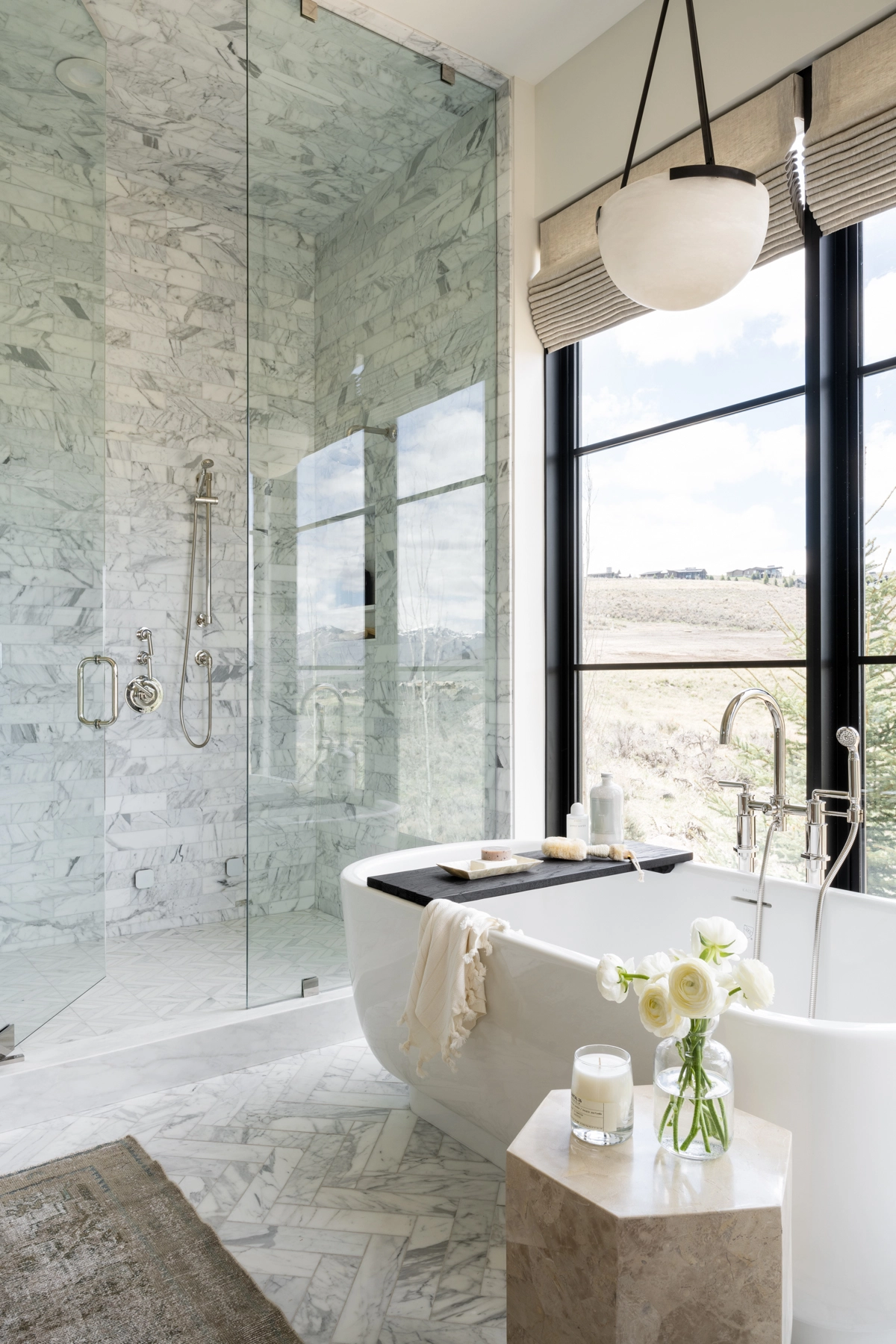
8 Bathroom Designs We Love
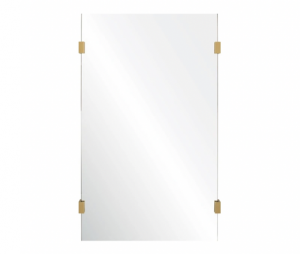
Ivana Mirror
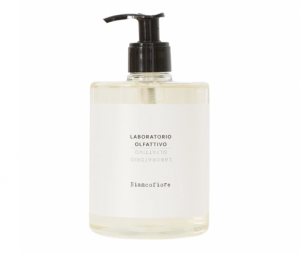
Laboratorio Olfattivo Liquid Soap
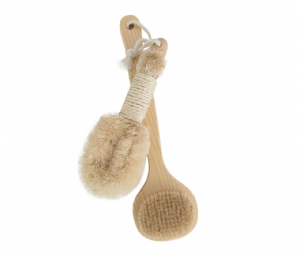
Bath Brushes
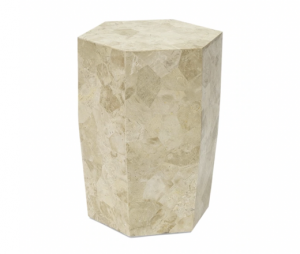
Lidia Side Table
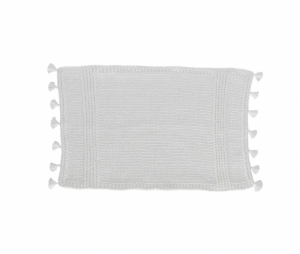
Wellings Woven Bath Mat
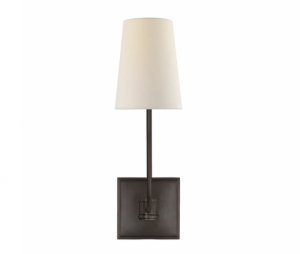
Venini Sconce
No. 06 | Small & Simple
Another project from our show, Dream Home Makeover, on Netflix gave Shea and the design team the opportunity to take on a small bathroom design. Though little square footage, the design doesn’t lack because of. The heavy-veined quartz countertops with a thick edge packs in the character, while the oak cabinetry with linear design detailing feels decidedly modern. Shea and the design team chose to take the quartz up the back of the wall and install a ledge for extra storage and display. Explore the project in its entirety here.
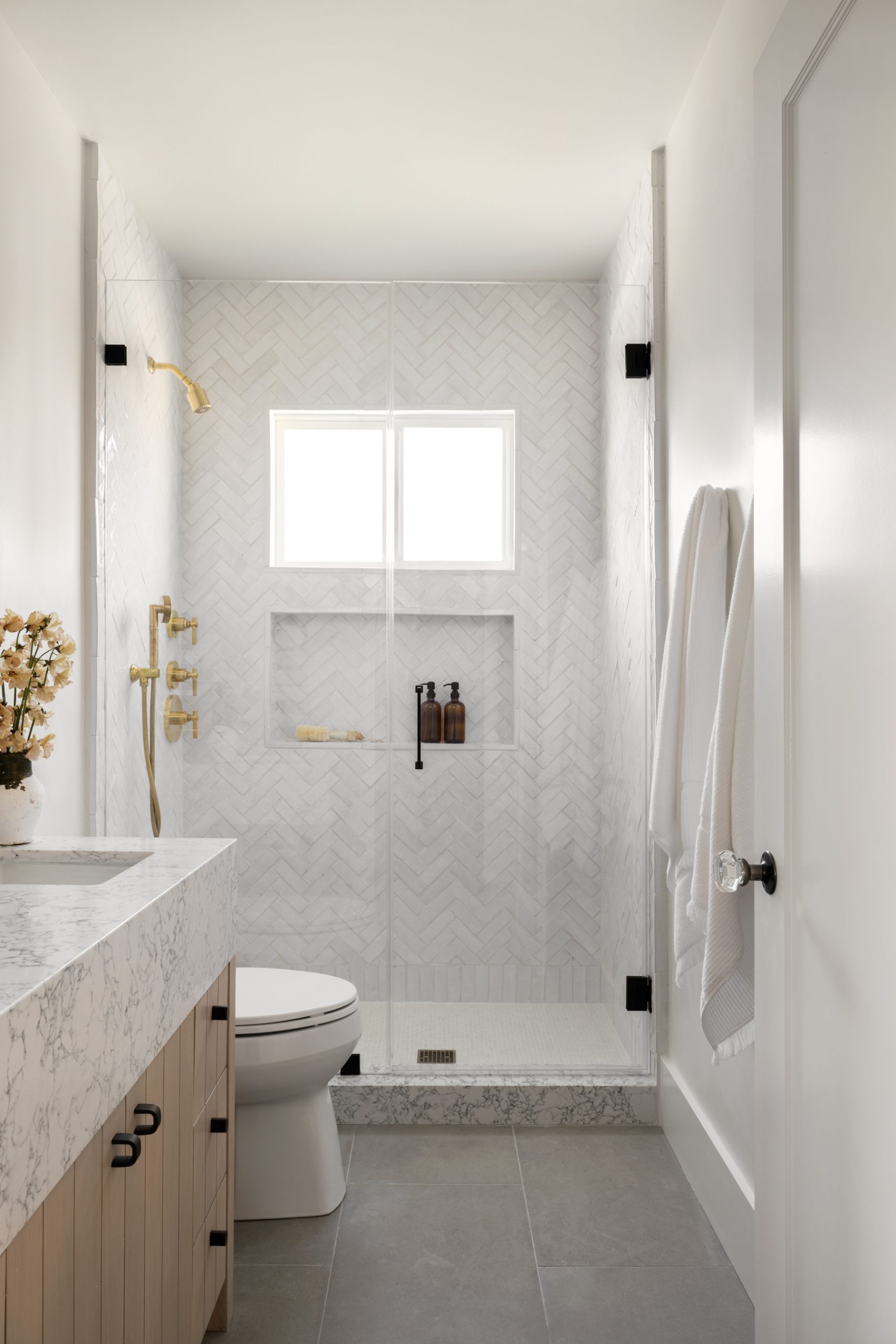
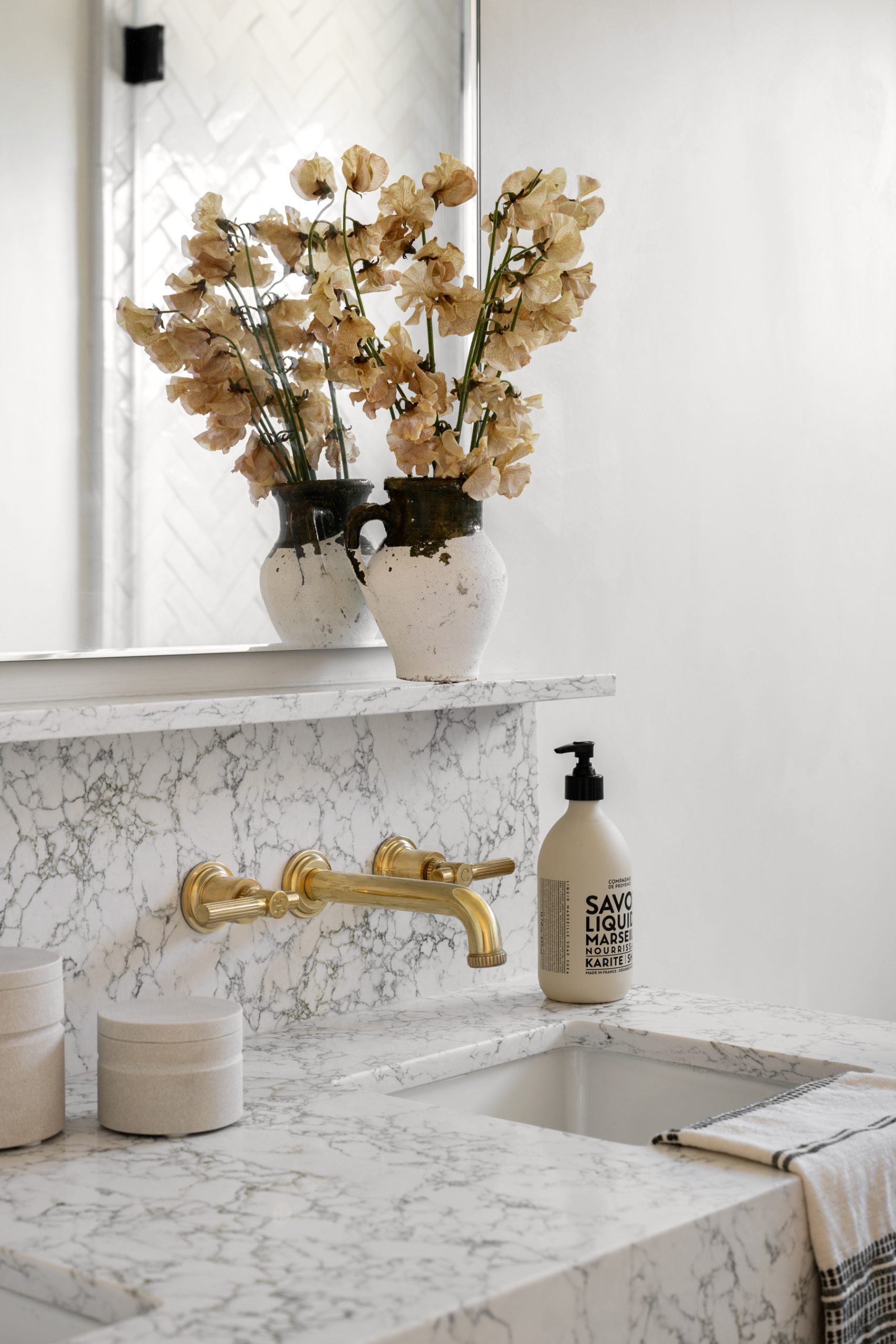
No. 07 | Cool & Collected
Another remodel from our Netflix show, the Winkleman Family Primary Bath Remodel was originally filled with carpeted floors and dark wood finishes that blocked the light coming in through the above-bath window. We gave the space a refresh with white paint and cool light blue cabinetry on the vanity, dark limestone-like tile, and of course, a beautiful free-standing tub. Explore the project in its entirety here.
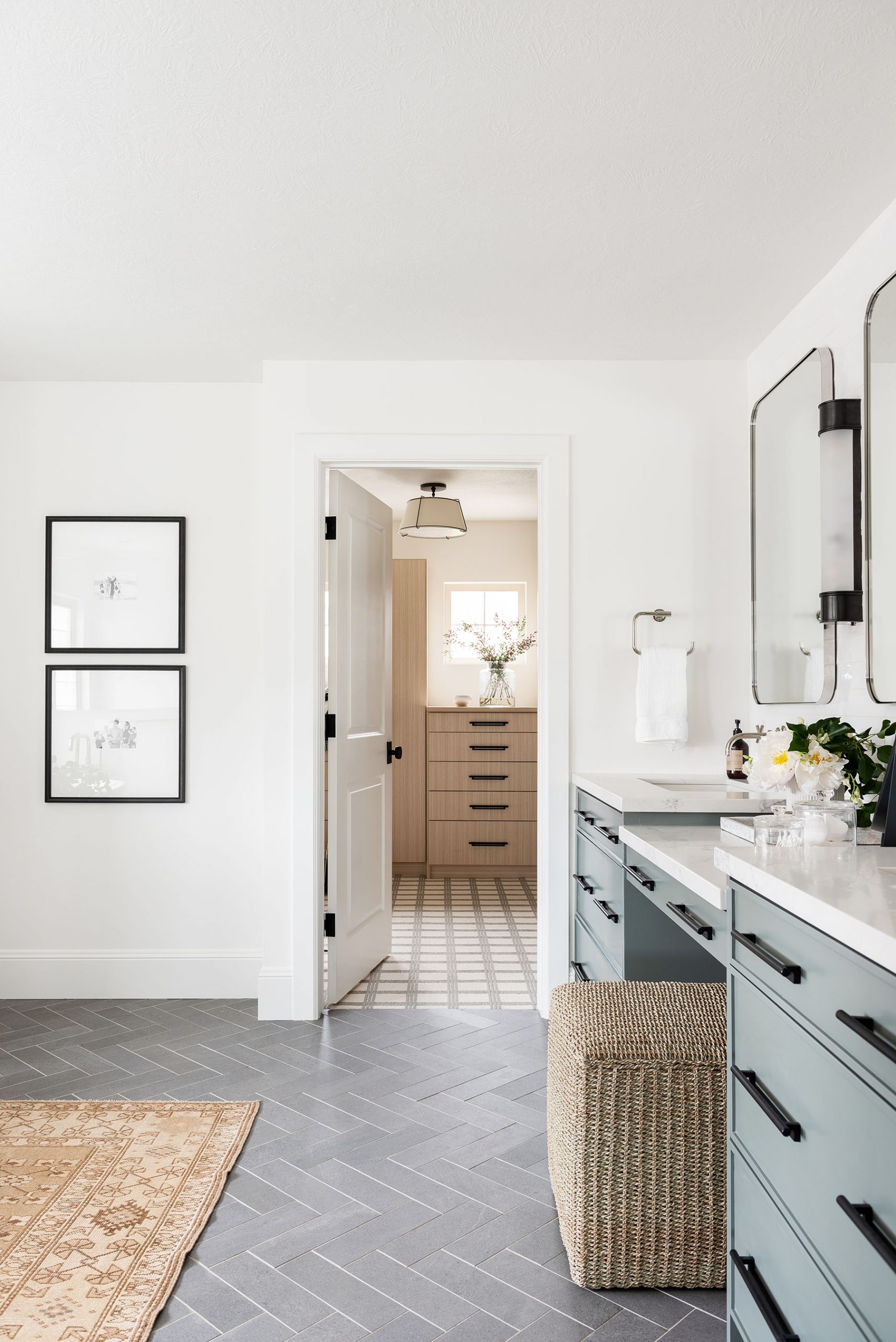
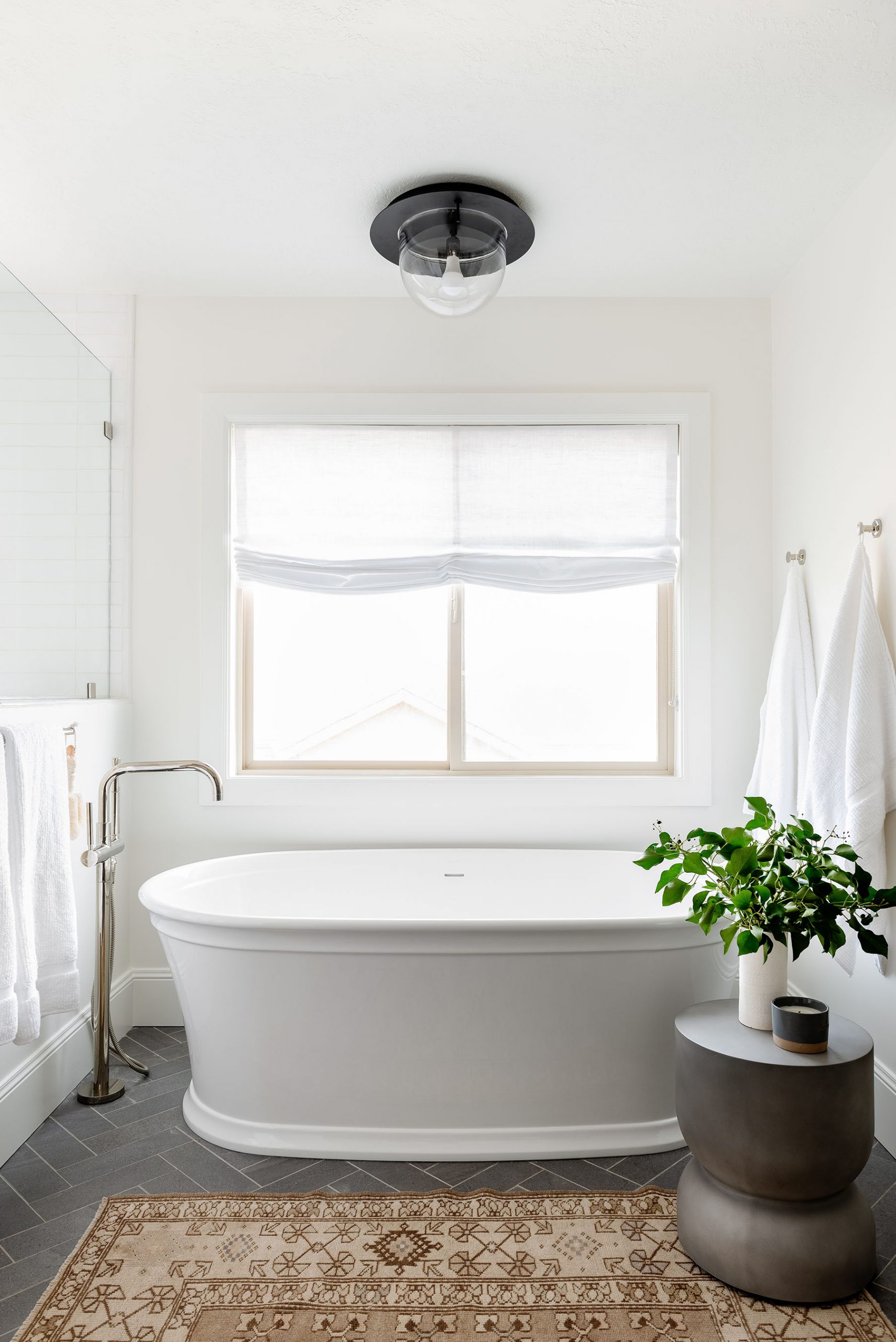
No. 08 | Relaxed & Refined
In our PC Contemporary Primary Bath, clean lines set the tone for the suite with carried marble tile throughout the space, a long wood floating vanity, and one continuous mirror. A dark vintage rug adds depth to the marble flooring and draws attention to the black hardware accents. Light filters through the windows in this bathroom, bouncing off the muted color palette. Explore the project in its entirety here.
