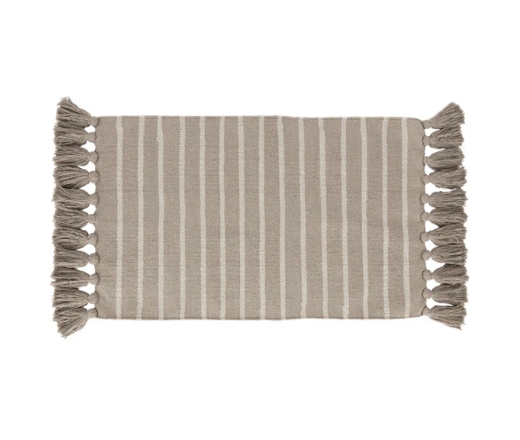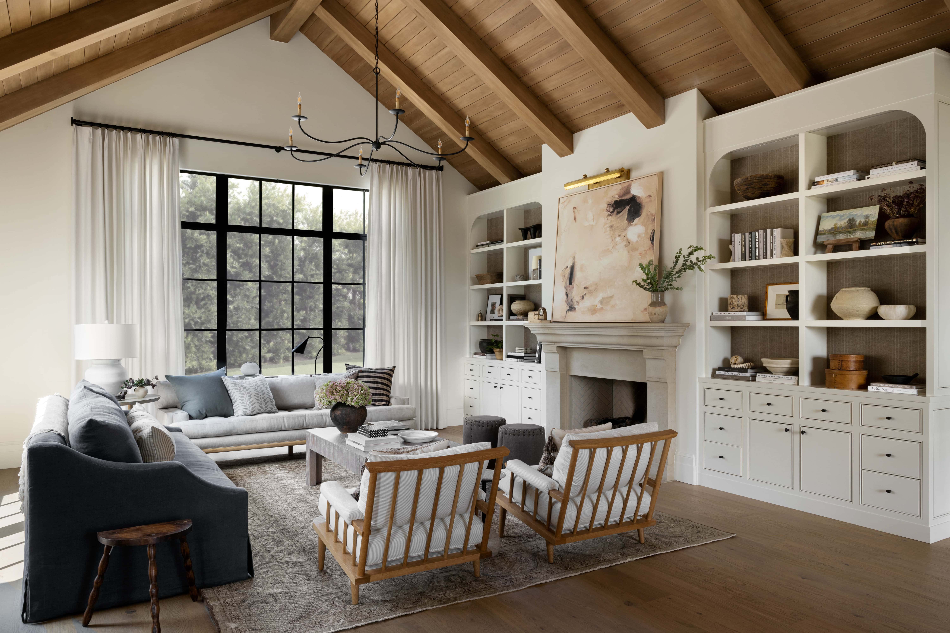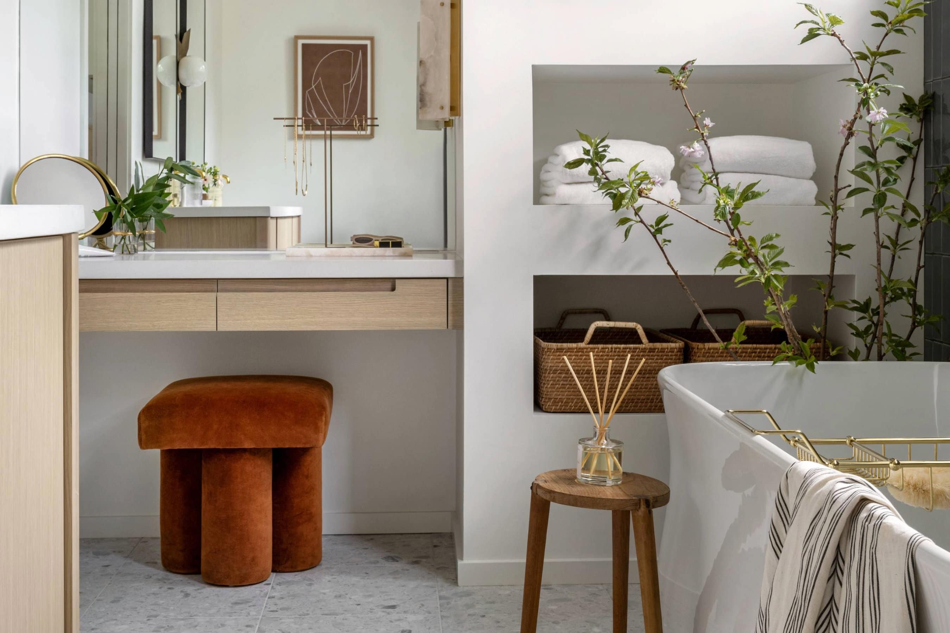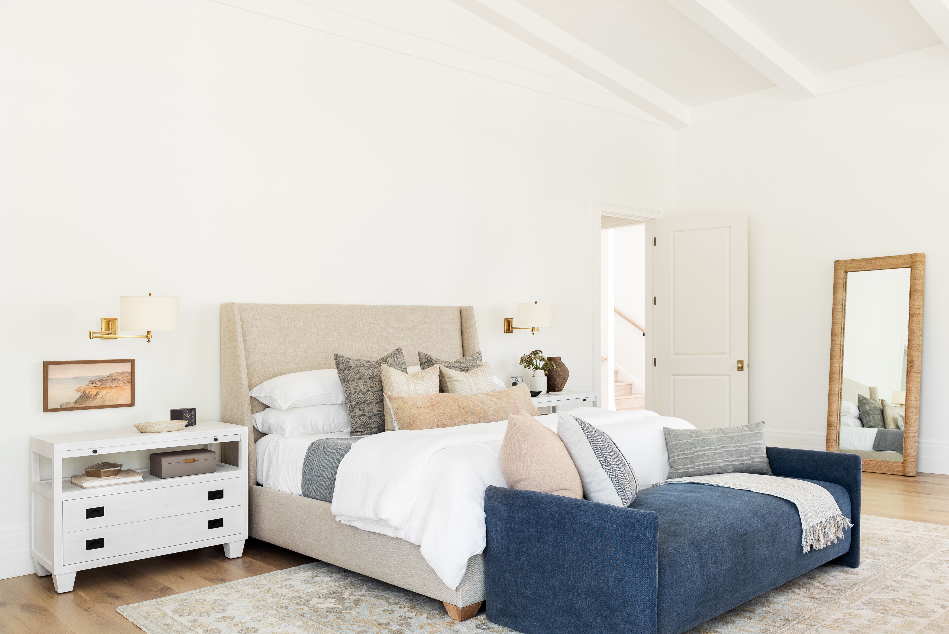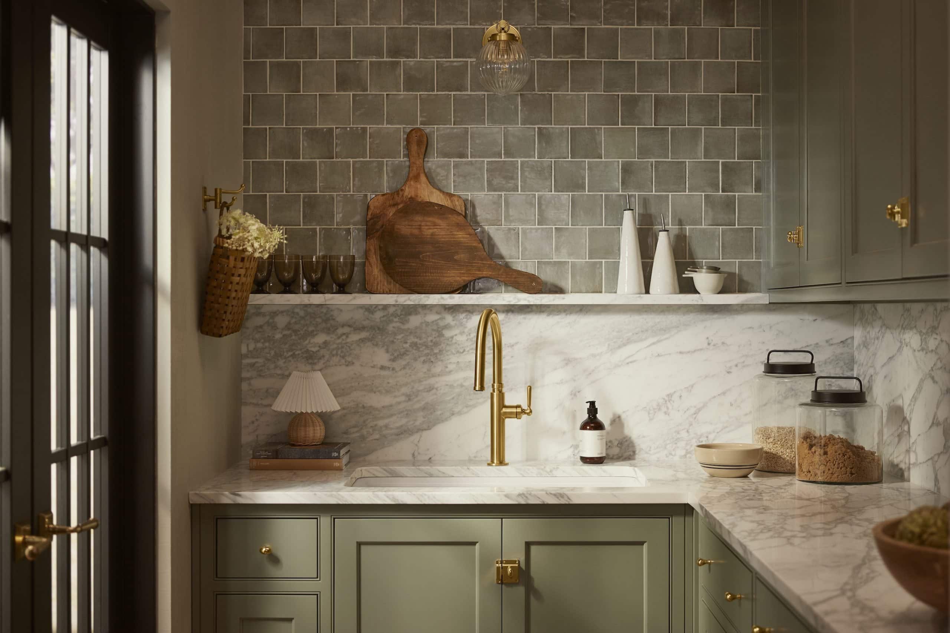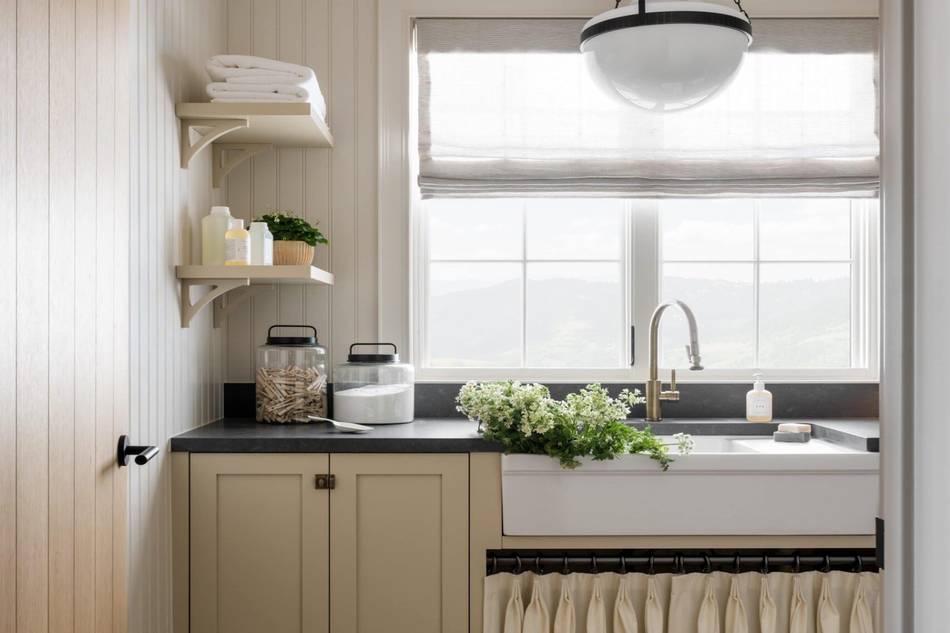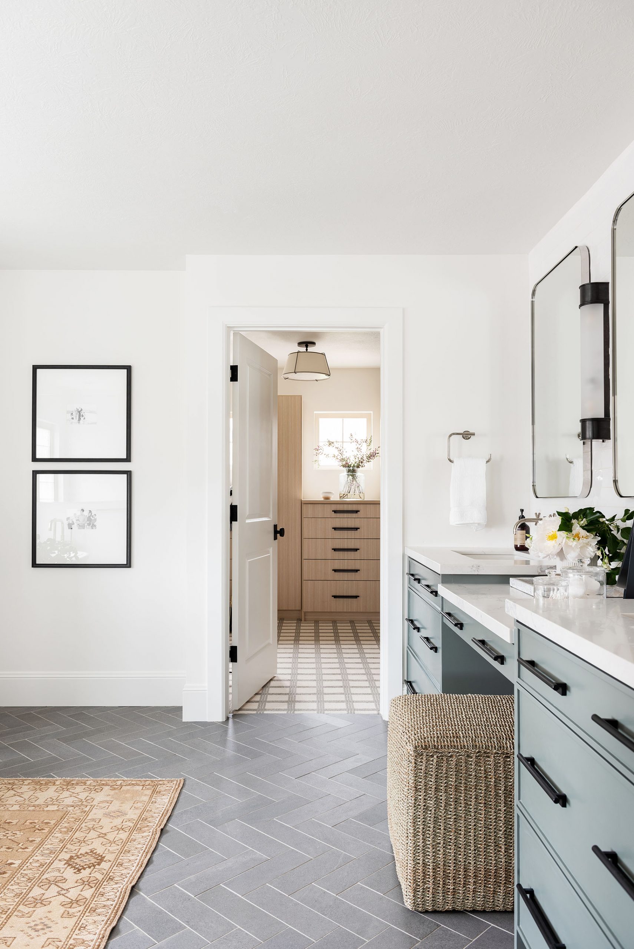
Open & Bright Netflix Bath Remodel
A Dream Home Makeover Project
11 January 2021 -
Often the spaces that define our routines make the most significant impact,
and when it comes to bathroom remodels, it’s all about meeting form with function.
Featured in Season 2 of our Netflix show “Dream Home Makeover,” this master bath and closet remodel allowed our team to think about spatial planning in a new way, and we can’t wait to share more details of the process with you today.
Keep scrolling to see our full photo tour, and read a few tips on how we brought the vision to life!
A special thanks to Ann Sacks, Benjamin Moore, Anderson Tuftex, Inspired Closets SLC, Caesarstone, Killowen Construction, Kohler Co., Lemco Design, Metrie, Rejuvenation, Rock Solid Granite, Target, and The Shade Store for helping us make this project possible.
Before:
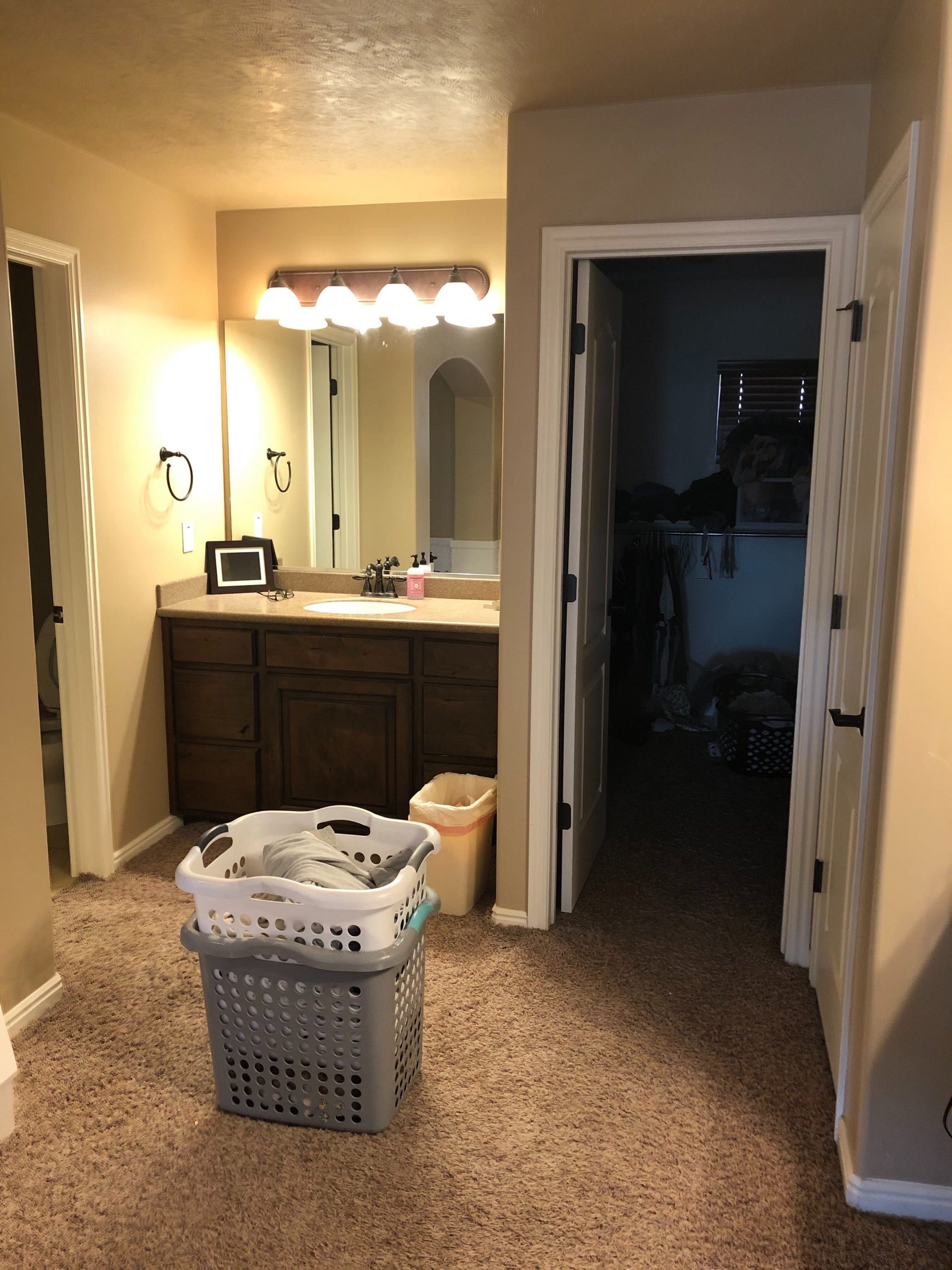
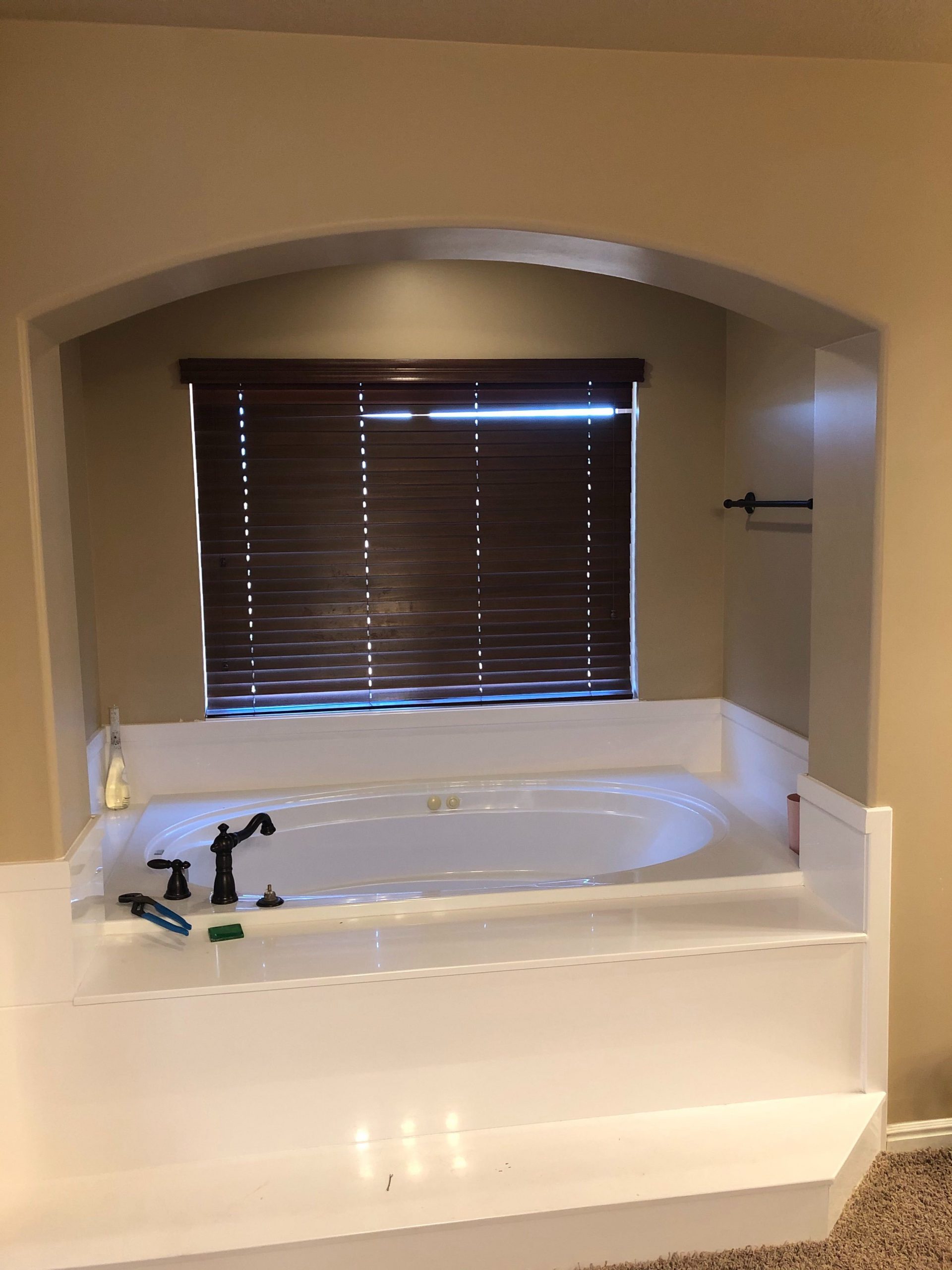
After:


Design Lesson No. 1: Open space planning allows for better use and flow
The idea of taking out walls can be intimidating, but sometimes re-imaging a space is about more than a new coat of paint. We are firm believers in stepping back and seeing your space in a new light, and in this space, we knew that taking out the wing walls would open it up and allow for better use.
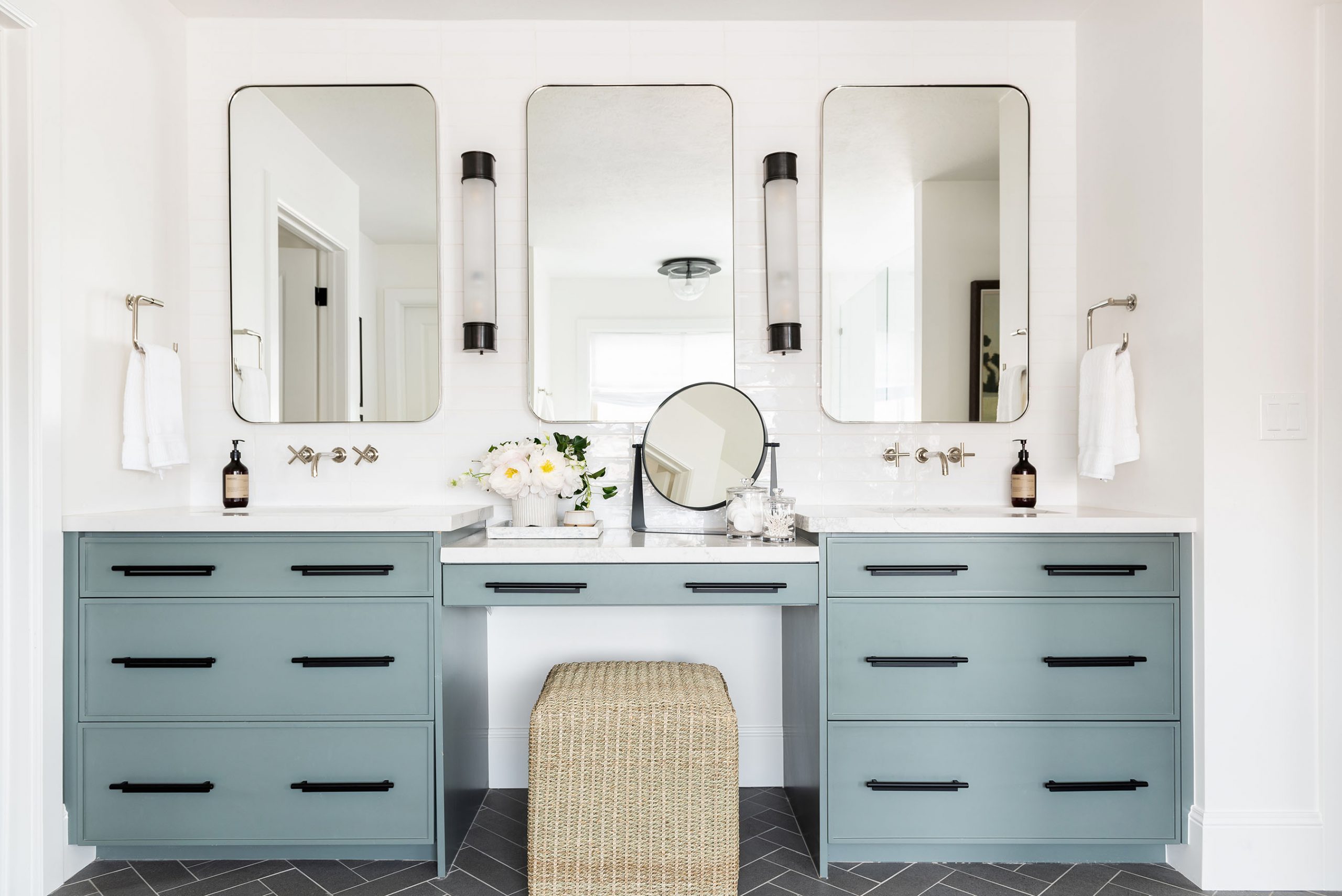
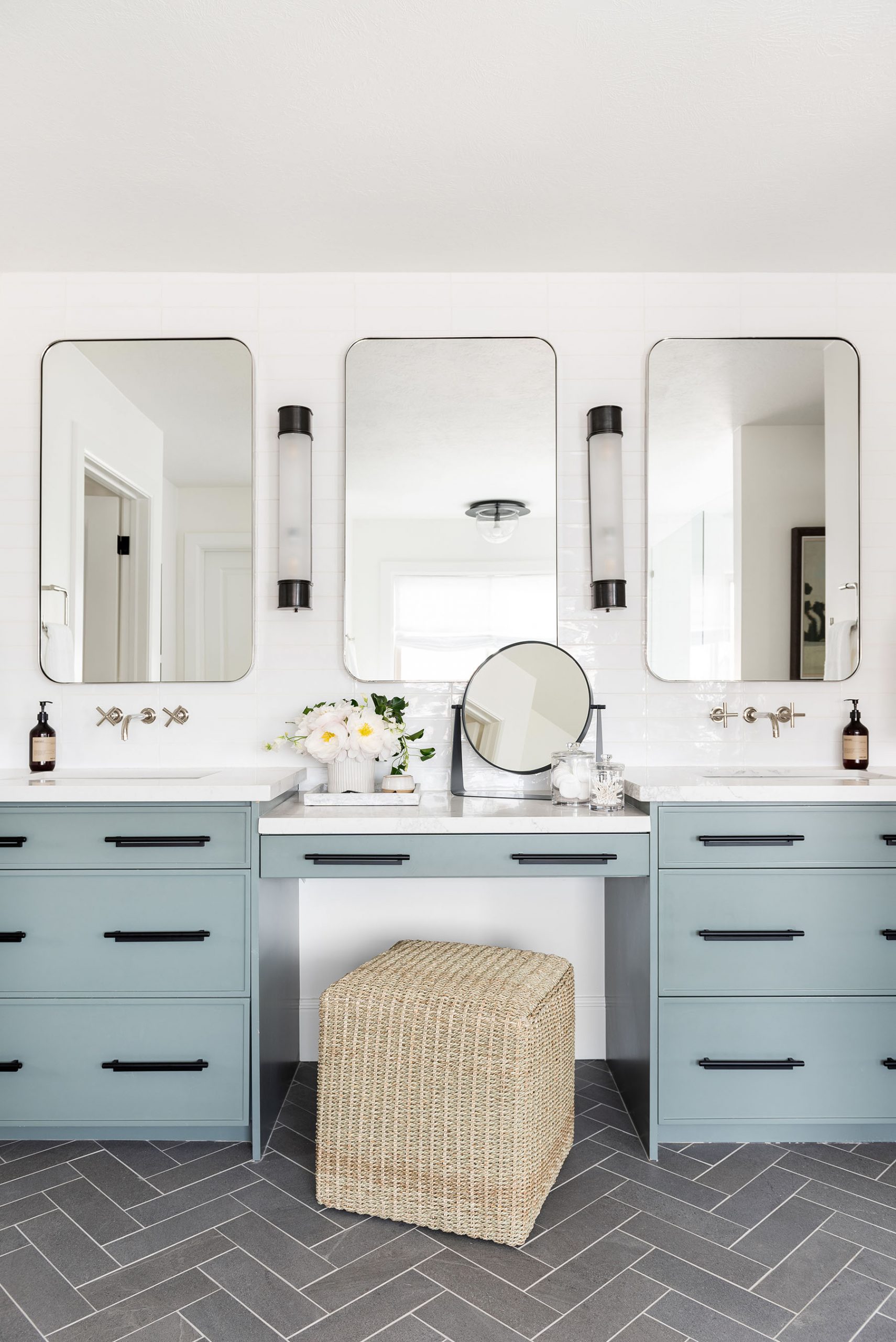

Open & Bright Netflix Bath Remodel
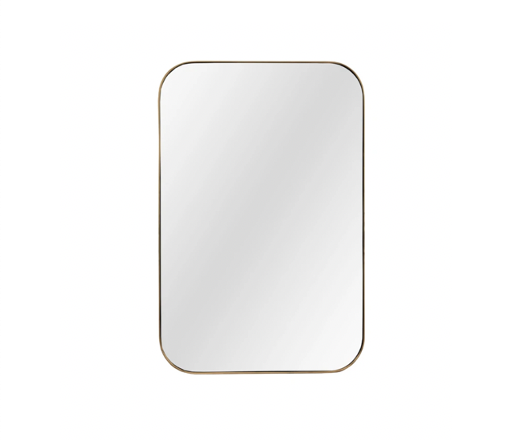
Jace Inset Rectangle Mirror
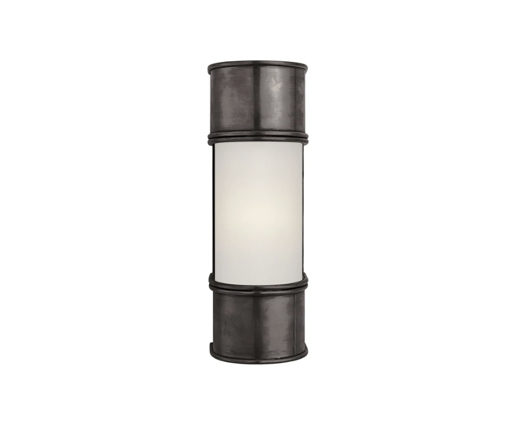
Oxford Sconce

Istanbul White Bath Collection
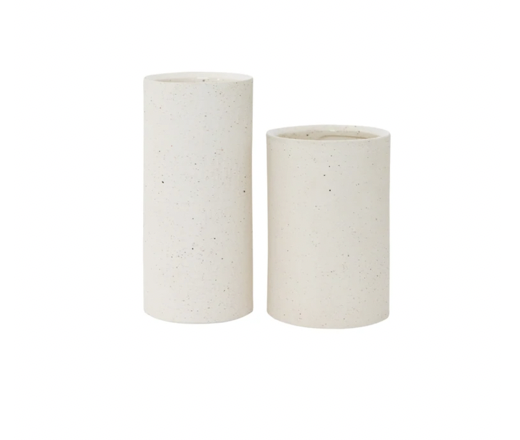
Speckled Tobago Vase

Nuance Flush Mount
Design Lesson No. 2: Flooring durability is essential for longevity
It’s important to consider functionality in any design, but especially when planning a bathroom space. One of the first decisions we made with our clients in this space was to take out the carpet flooring and replace it with something more durable. Adding a tile in the bathroom and a low-pile, patterned carpet to the closet made more sense functionally while bringing more dimension and tone.

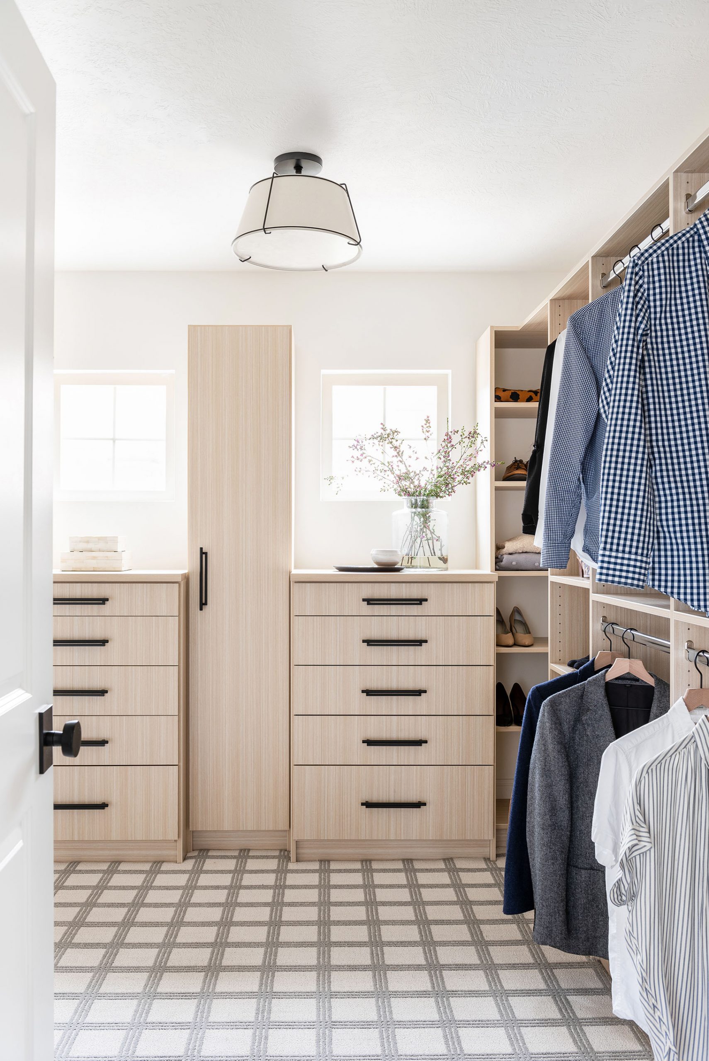
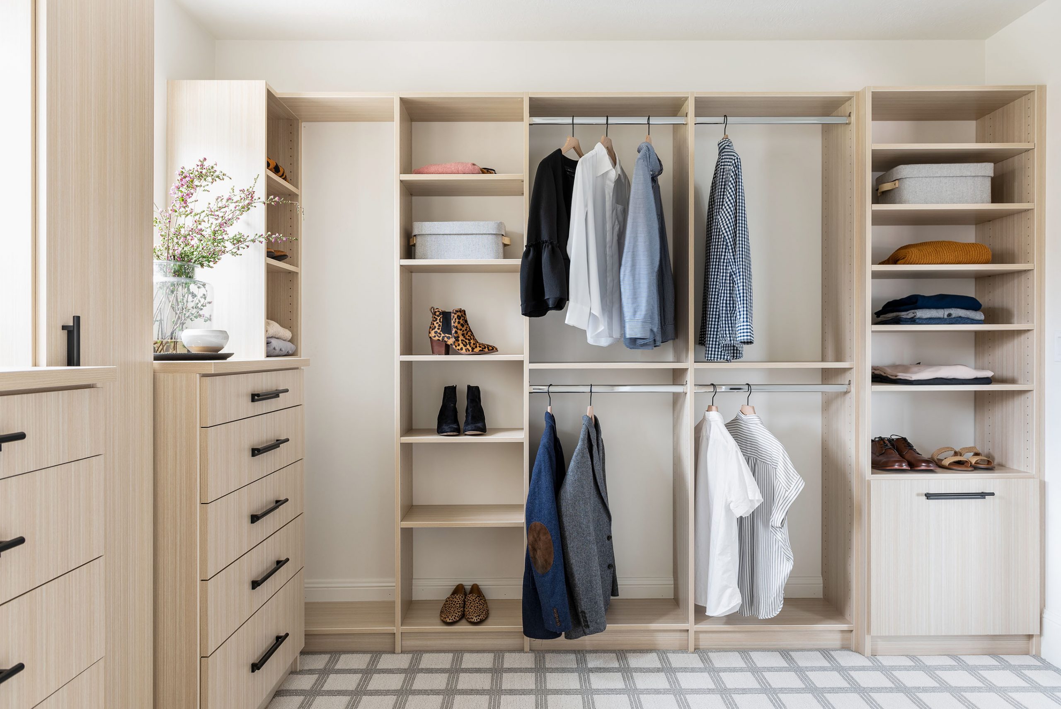
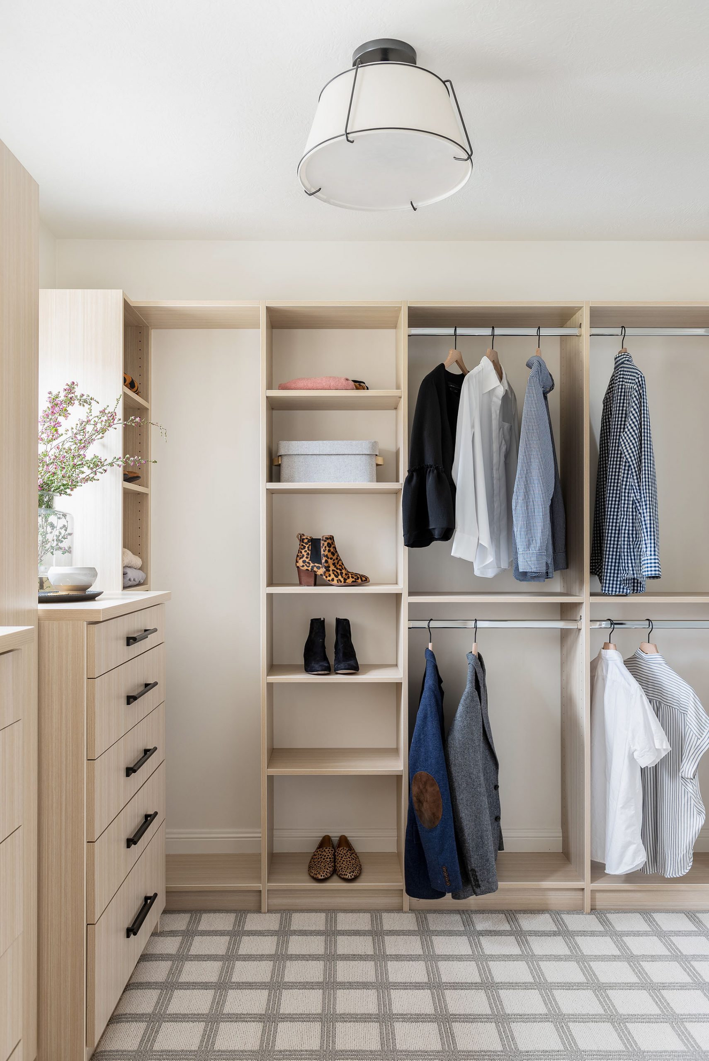
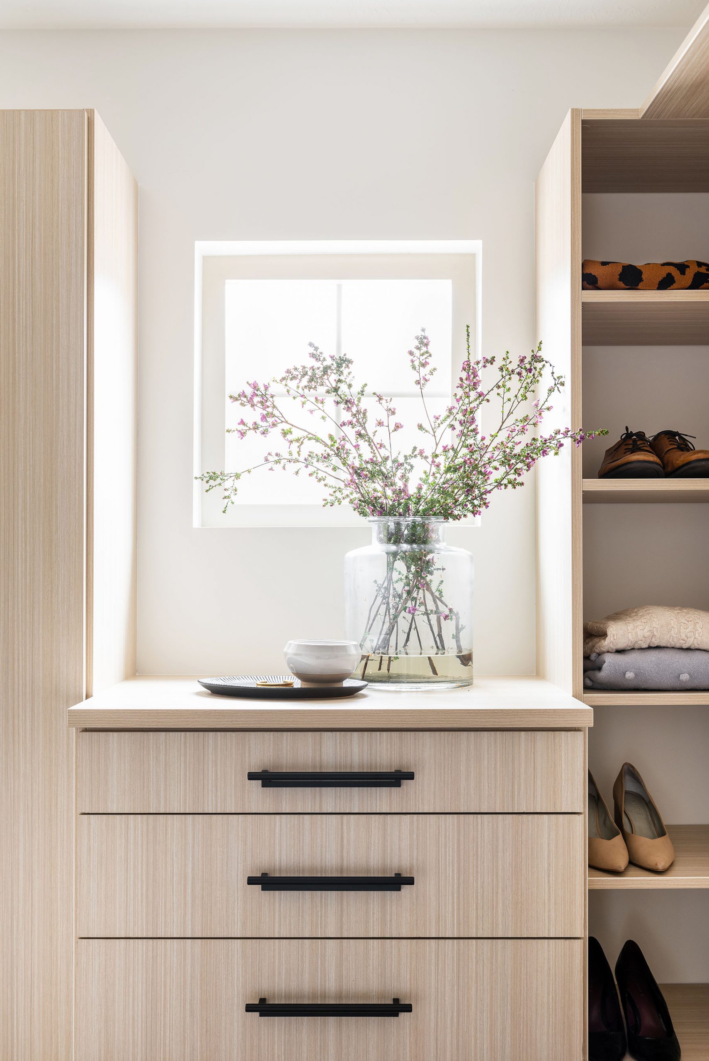
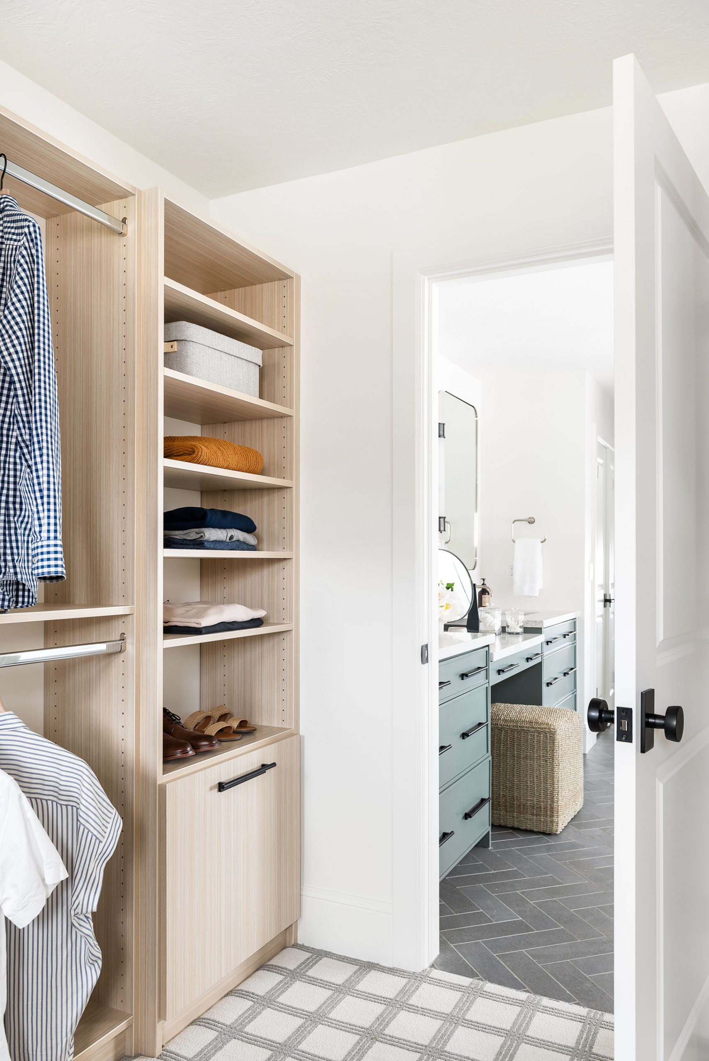
Design Lesson No. 3: Light hues go a long way in brightening a space
Natural light is one of those things that is hard to create, but there are many ways to enhance it. Our clients had quite a bit of natural light in this space, but it became more apparent as we added in lighter hues. Although we went with a darker tile on the floors, the white walls, softer window treatments, and a light tone on the vanity allowed the whole space to feel brighter.
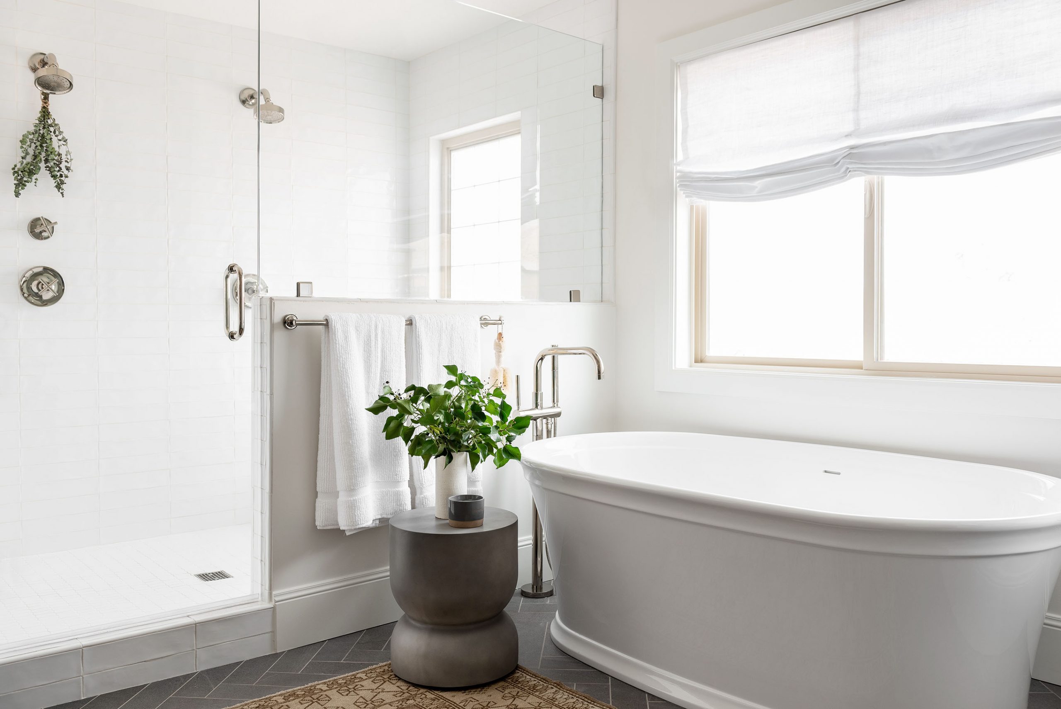
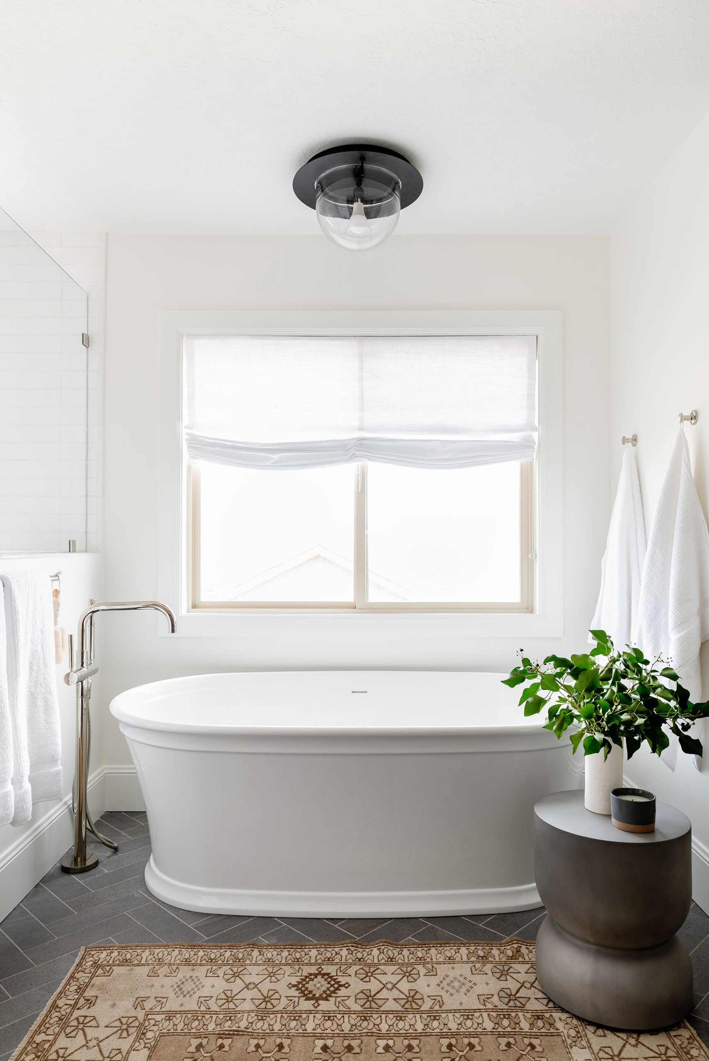

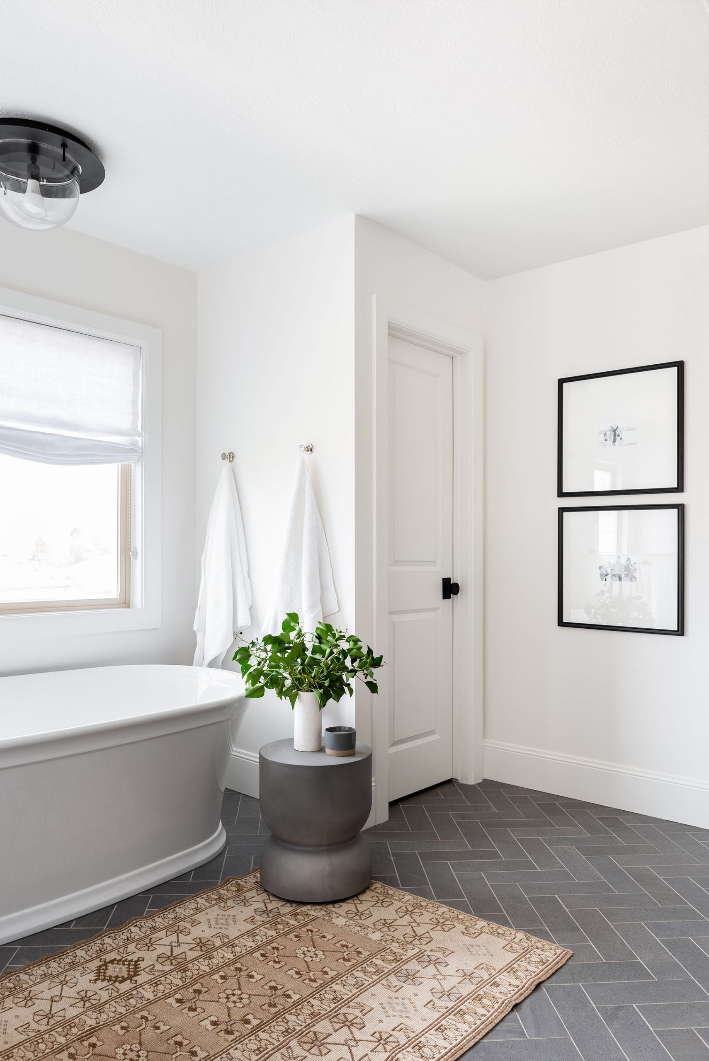
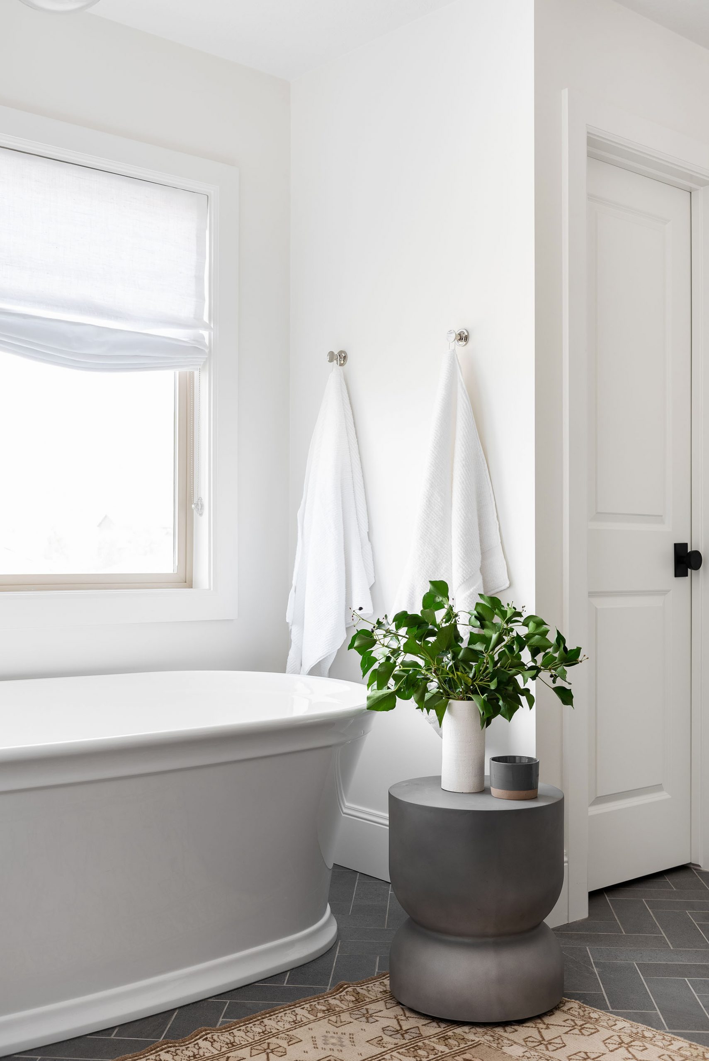
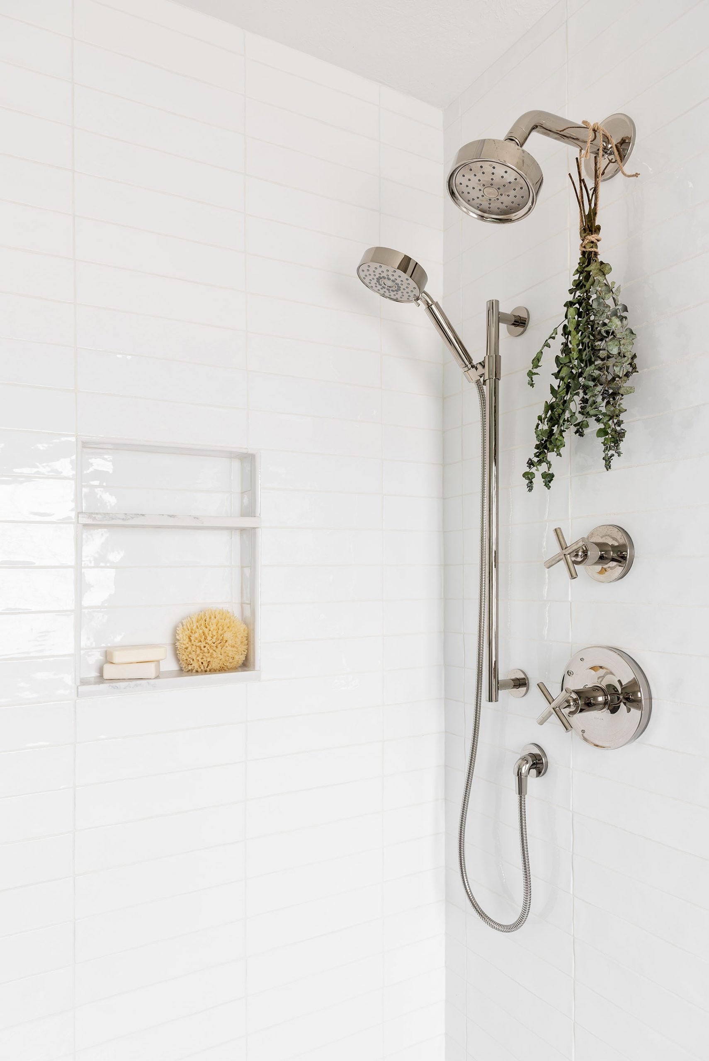
Open & Bright Netflix Bath Remodel
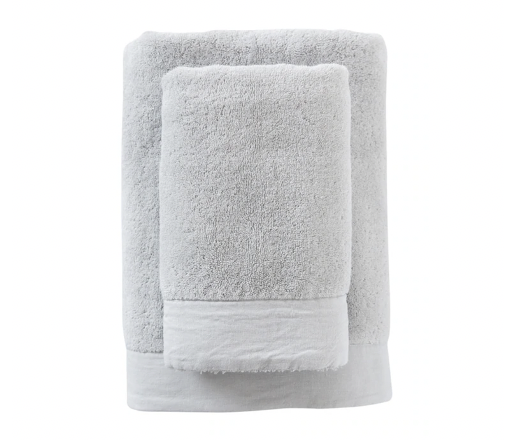
Istanbul Gray Bath Collection
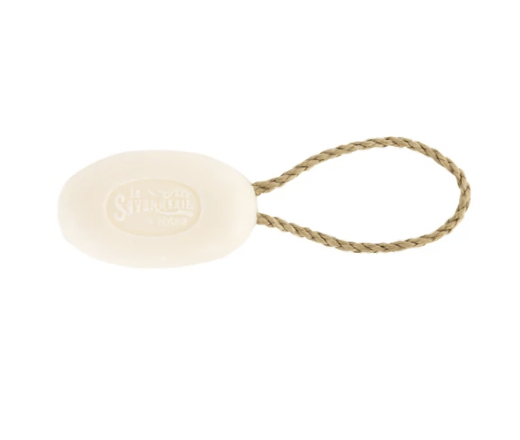
Savon Corde Bar Soap
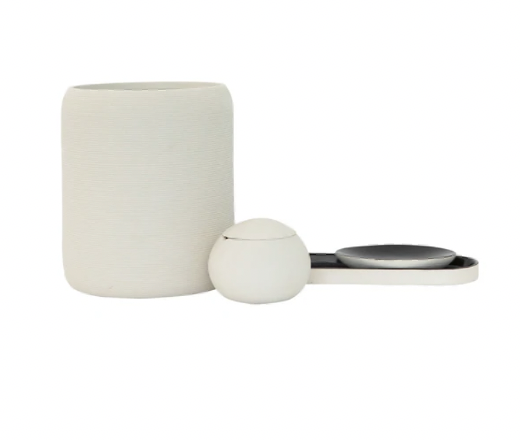
Montay Porcelain Bath Accessories
