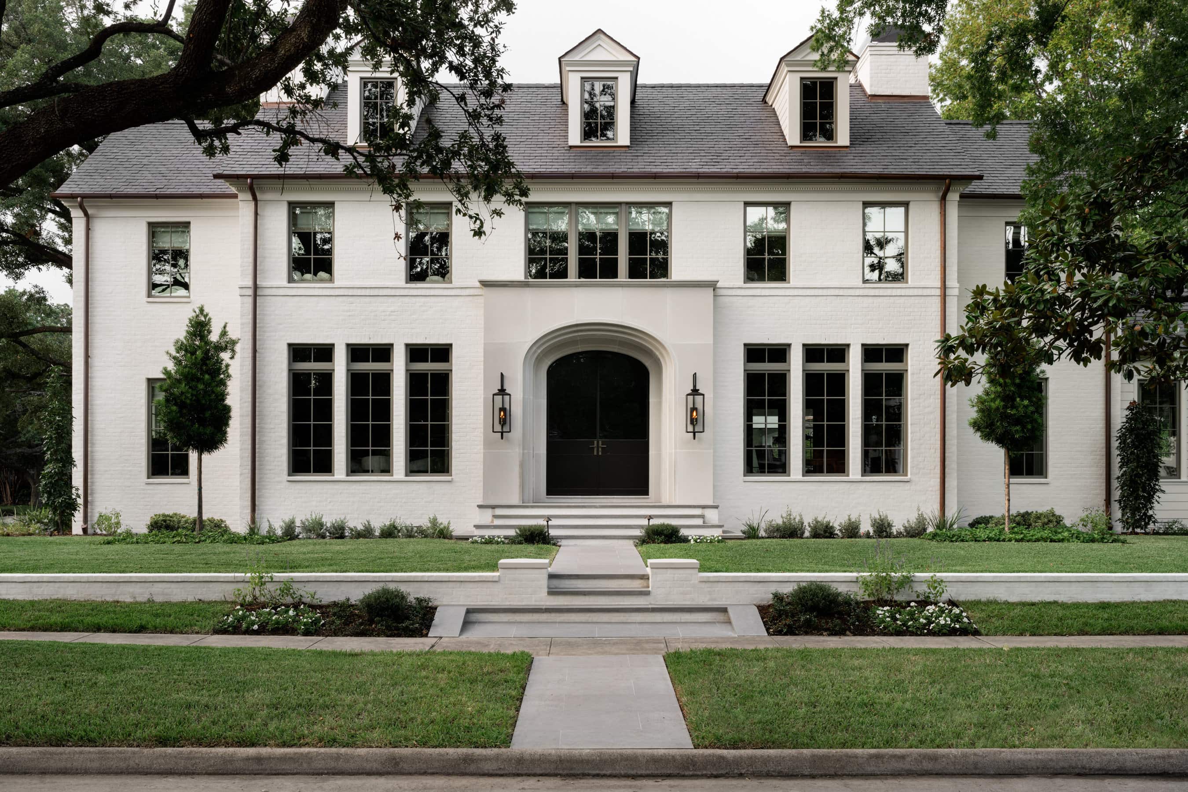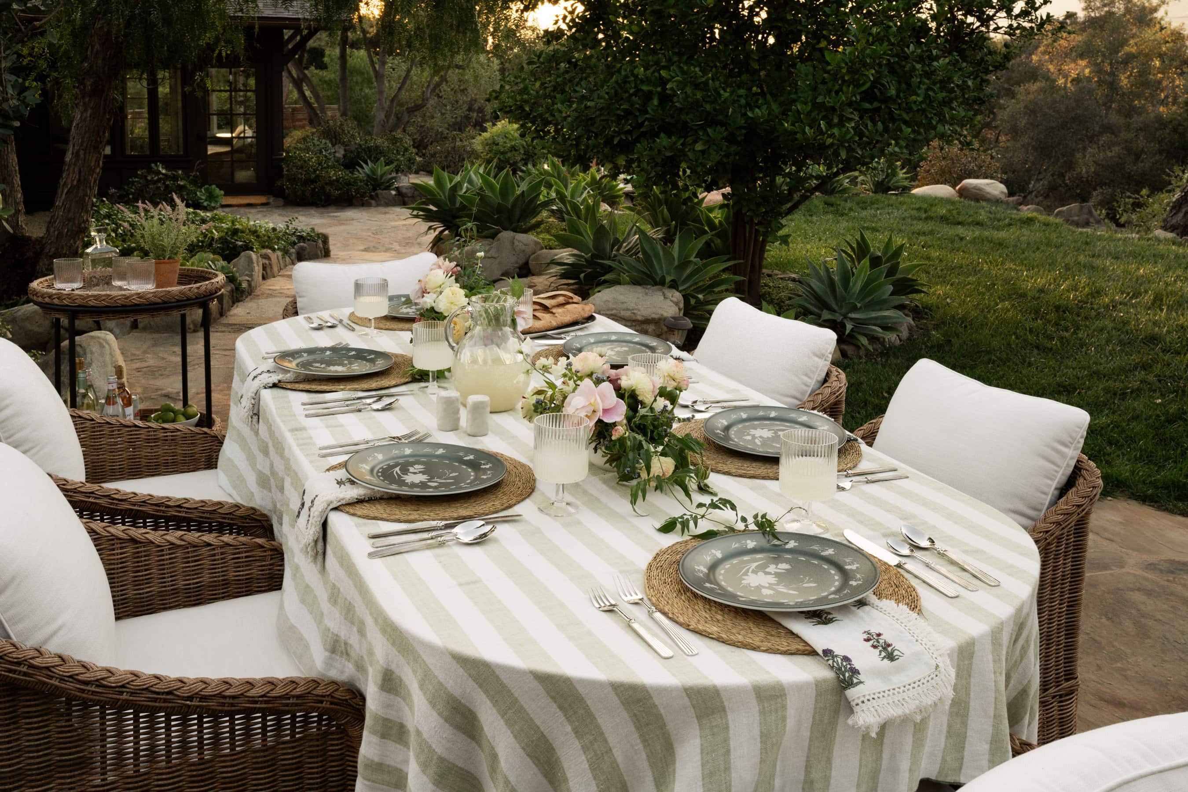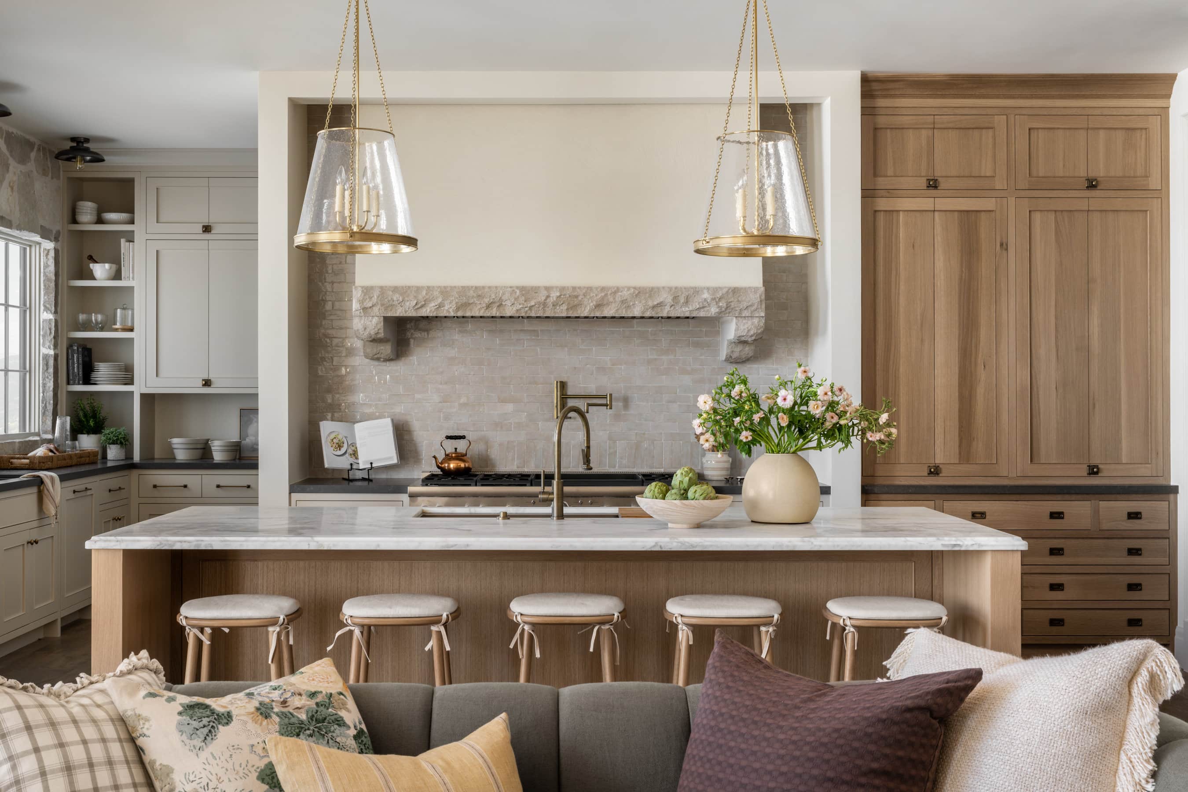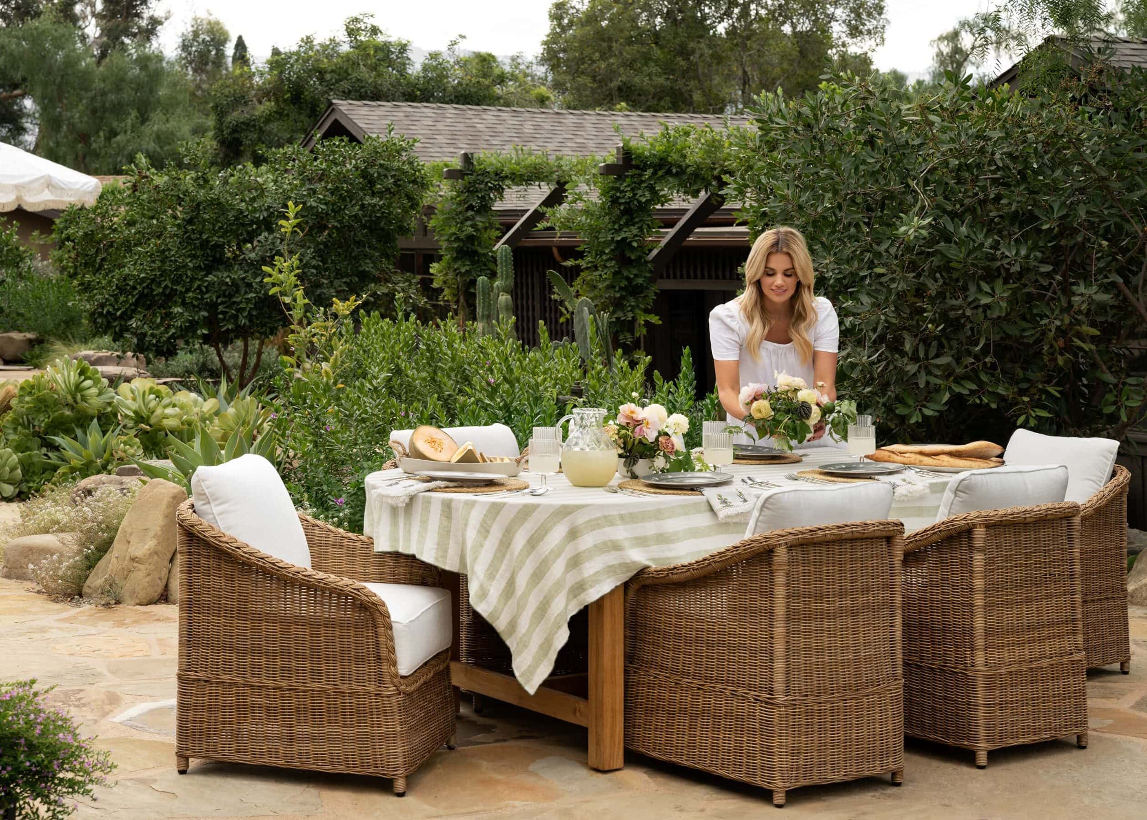Virtual Interior Design

Discover the convenience and flexibility of Studio McGee’s Virtual Interior Design Services—an efficient alternative to our traditional full-service projects. Ideal for clients who prefer an approach that can be adapted to their lifestyle and executed on their own terms.
How it Works
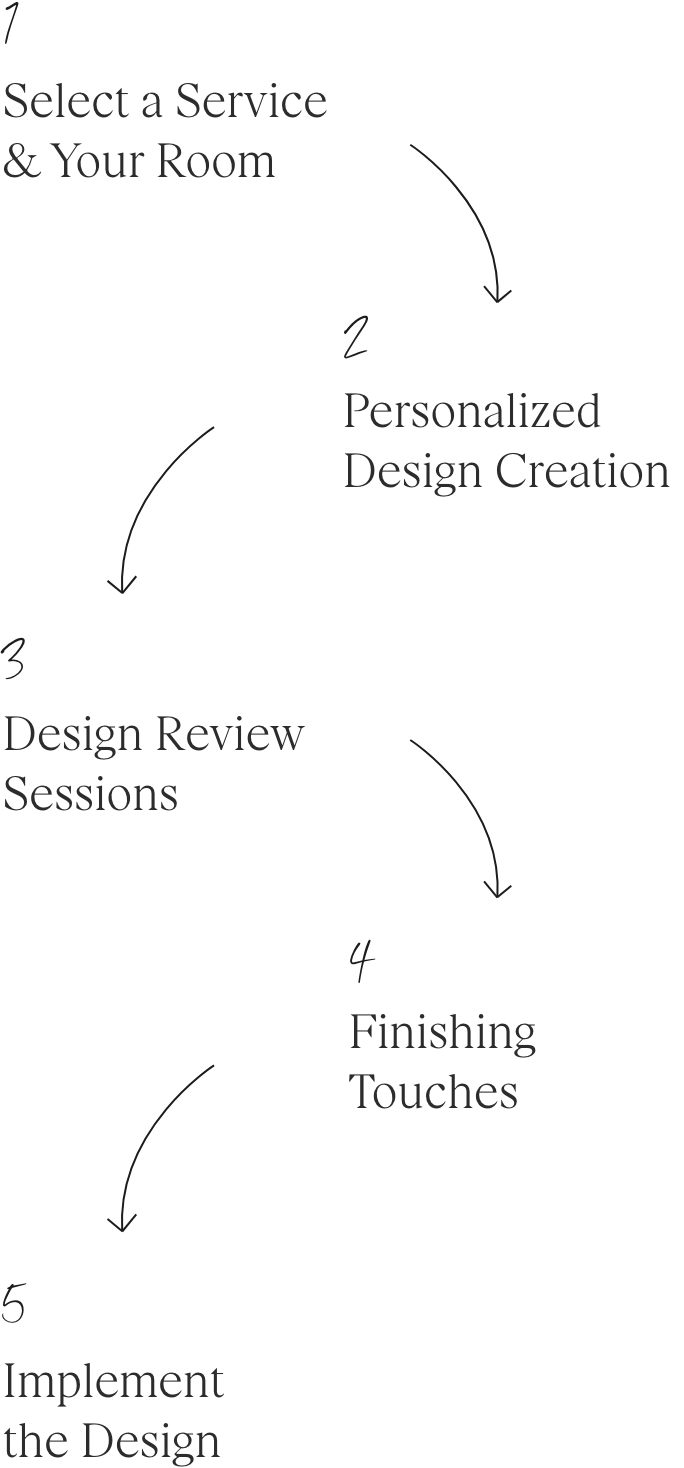
Benefits of Virtual Design
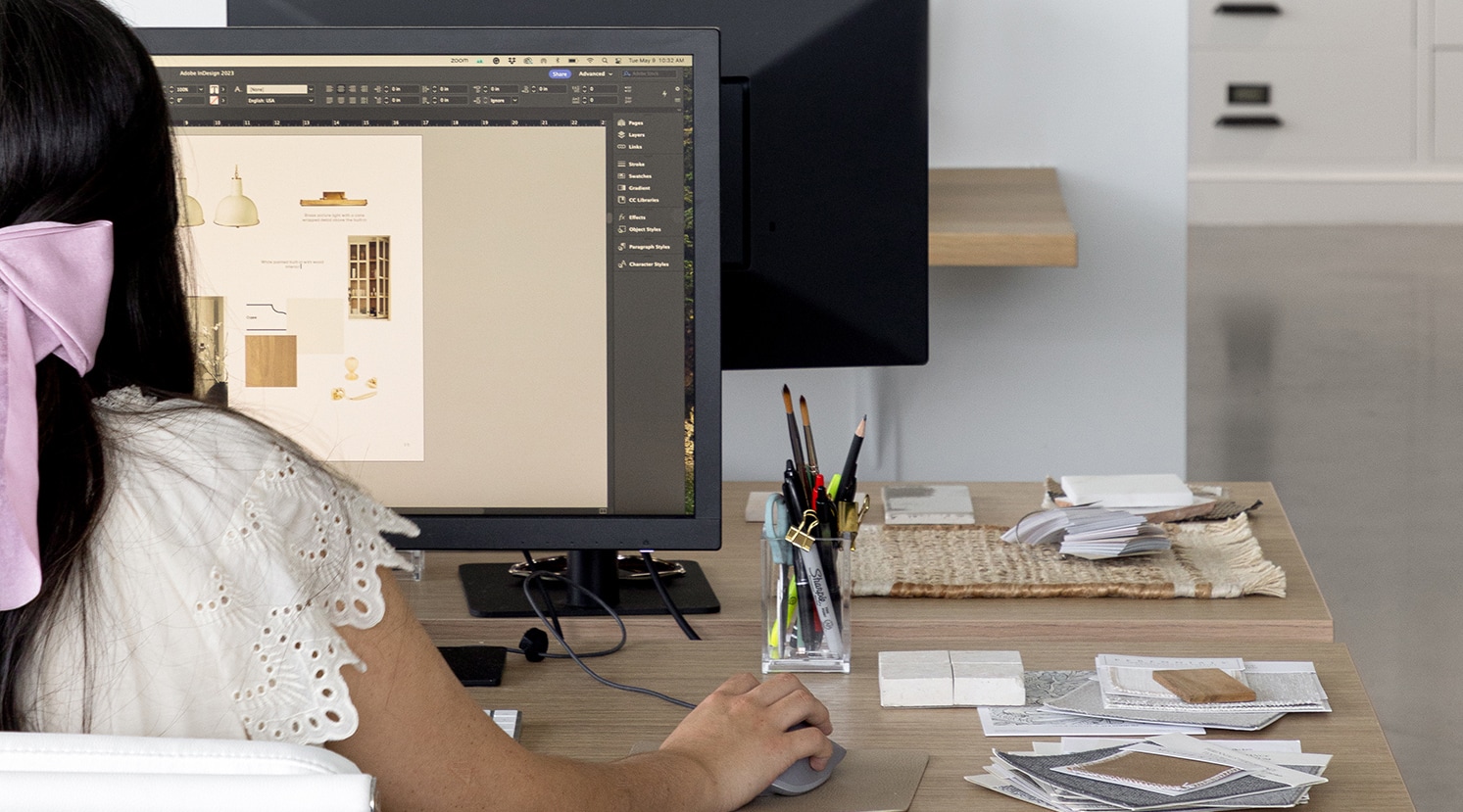
Deliverables
Frequently Asked Questions
What is the difference between Full Service Interior Design and Virtual Interior Design?
Full Service Interior Design involves larger scale projects and include in-person consultations, comprehensive project management, site visits, furniture procurement, and hands-on installation. Virtual Interior Design offers a more flexible, remote approach for one space at a time to create custom design plans and shopping lists that can be implemented on your own as time and budget allow.
How do I know which service is right for me?
To identify what service better suits you and your lifestyle, there are several key project factors to consider, including time frame, size and scope, budget, and level of involvement. Please visit our Virtual Interior Design page and our Full Service Interior Design page to review the key differences in more depth and determine the service that best meets your project needs.
How much does your design services cost?
We offer both Full Service Interior Design and Virtual Interior Design, each with its own pricing structure. We strive to ensure that our pricing remains competitive and reflective of the value and expertise we bring to each project. Our Virtual Interior Design is available at a flat rate, ensuring transparency and simplicity. For instance, our kitchen design package is typically priced around $4,500, while a powder bathroom design package is around $2,500. For Full Service Interior Design, we charge an hourly rate that varies based on the project’s complexity and scope. In general, Design Services typically account for approximately 10% of your overall budget. Once we receive your project details, we will provide a more accurate estimate tailored to your specific needs.
Can I see examples of your past work?
In a range of styles while all embracing the Studio McGee aesthetic, our design portfolio showcases our recent projects and provides endless inspiration: View Our Portfolio
How long does a typical design project take?
We move with the pace of the project. Virtual Interior Design projects typically take three to four months from start to finish. From there, the timeframe for implementation is up to you. Full Service Interior Design projects can take anywhere from two to four years to complete, depending on the level of detail, the size of the home, and the builder’s timeline.
Do you work with clients outside of your local area?
Yes! We have worked with clients throughout the United States and recently completed our first international project in Cabo San Lucas, Mexico. While our international work is on a limited basis, we look forward to learning more about the place that you call home.
What interior design styles do you specialize in?
We have garnered a reputation for beautifully balanced spaces that feel both refreshingly modern and endlessly classic. The signature Studio McGee style is warm, thoughtful, and inviting. We have designed homes with traditional details and vintage pieces, and homes with sleek lines and organic materials, all while weaving our signature style throughout. Our talented team of design professionals tailor their work to the needs of each client, taking into account how they’ll live within the space, and whether the home is a new build or a renovation. We also work to matchmake, aligning each design team to a client’s unique aesthetic and lifestyle.
Book Consultation
Ready to explore our Full or Virtual Interior Design Services? Connect with our team by completing the form below, and we’ll guide you towards the best solution for your space.
