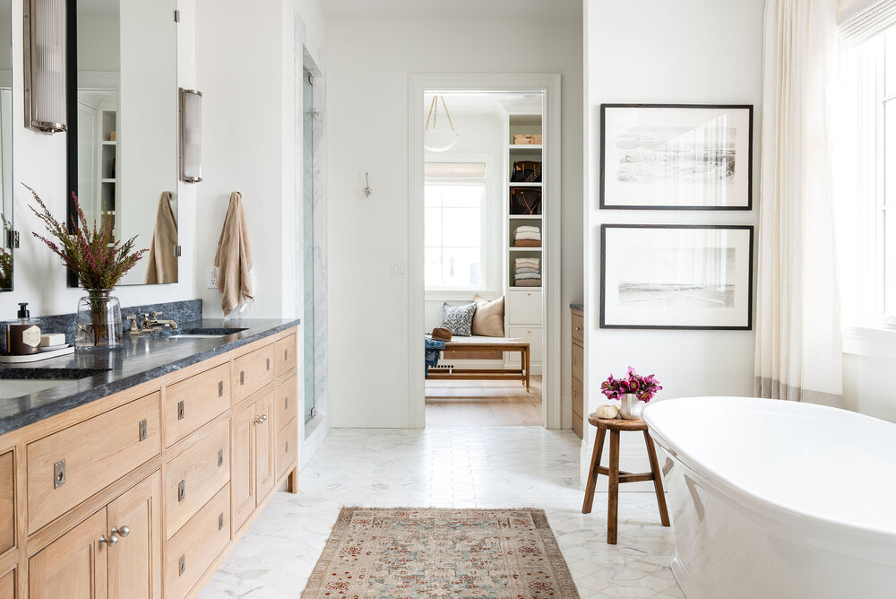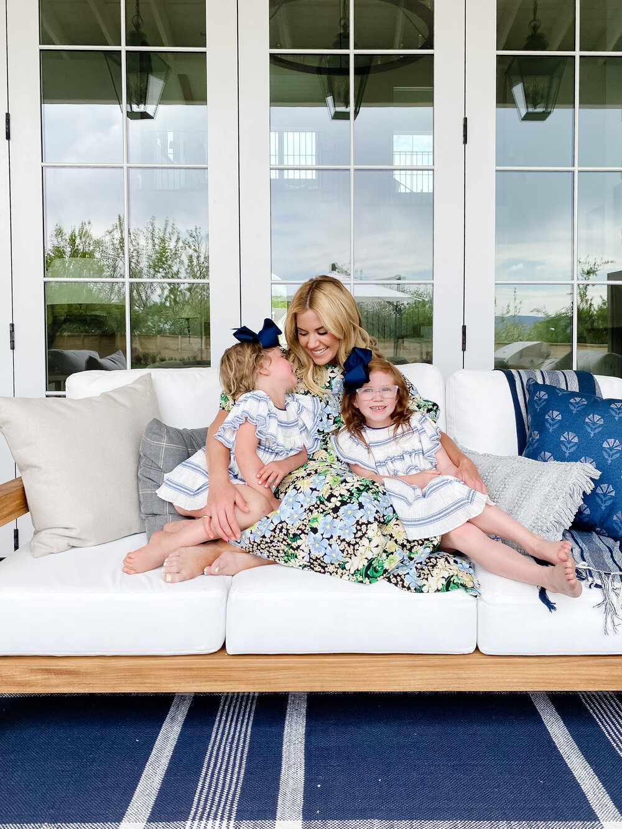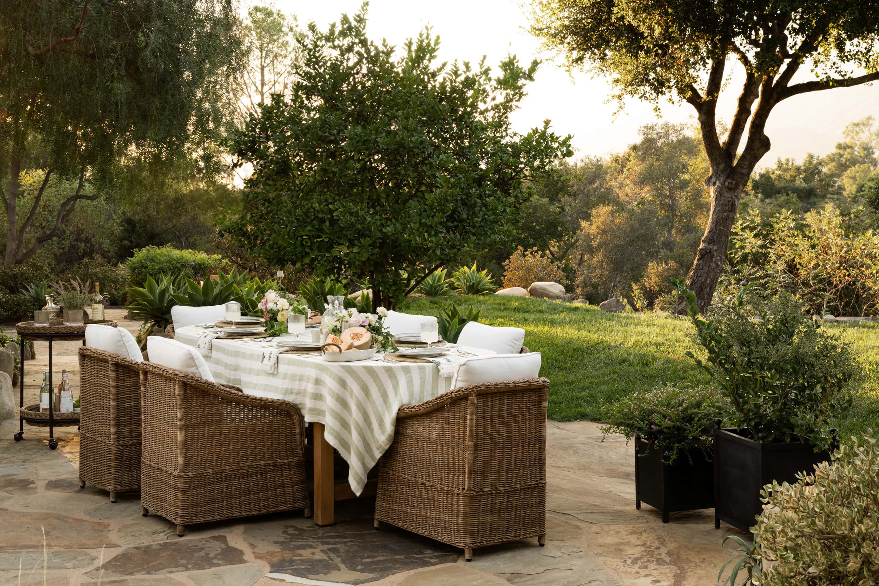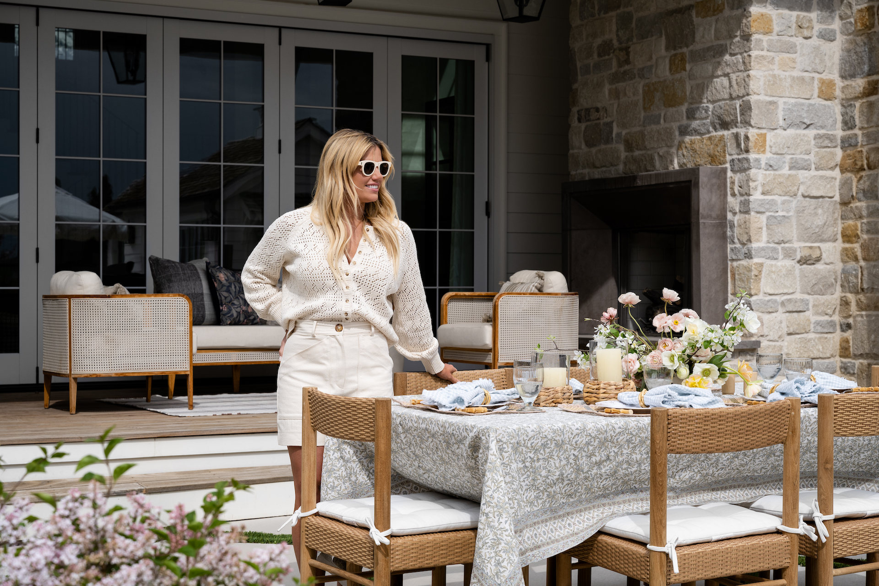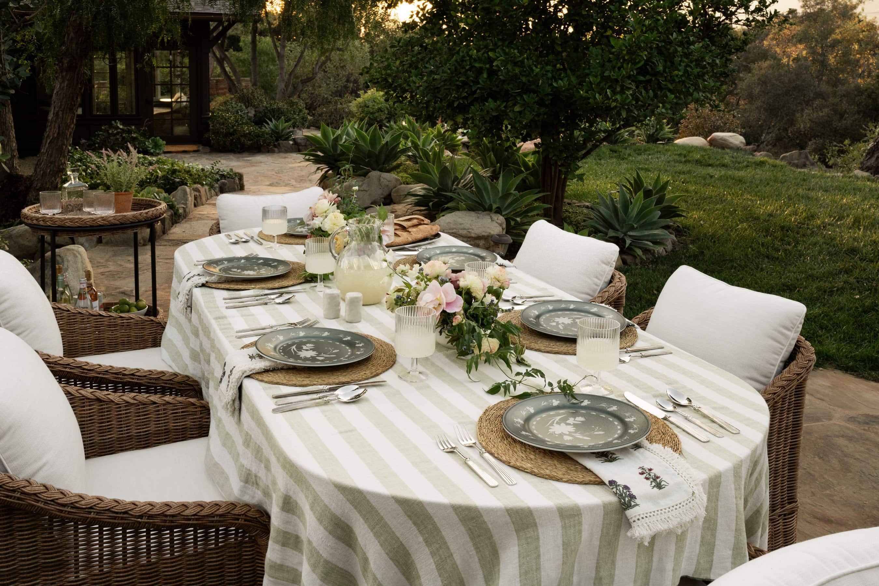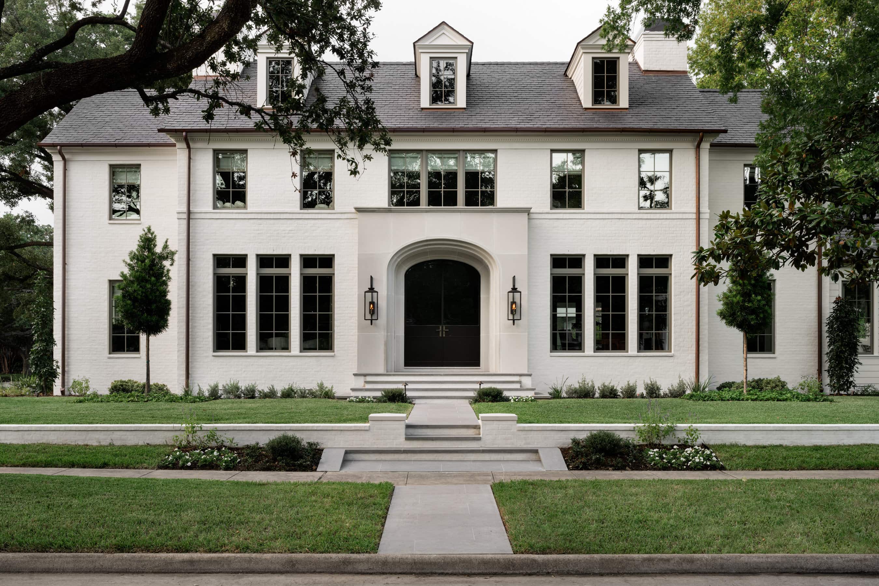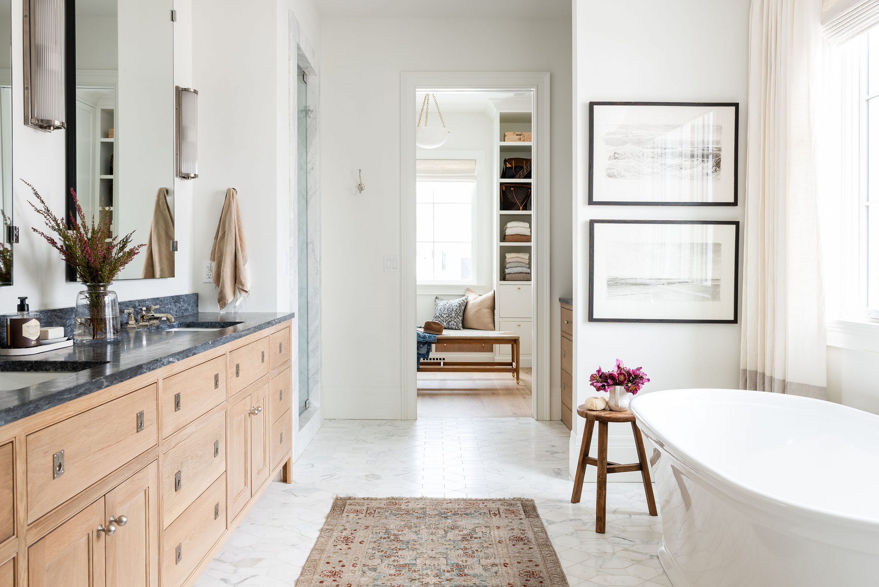
The McGee Home: Master Bathroom Photo Tour
All of the details from our master bathroom space!
14 May 2020 -
Today, we’re showing you around our master bathroom and master closet in The McGee Home
and talking about all the little details we chose throughout the process!
We’d like to thank our sponsors at Kohler and Kallista for helping us choose all of the plumbing products of our dreams to make this space come to life.
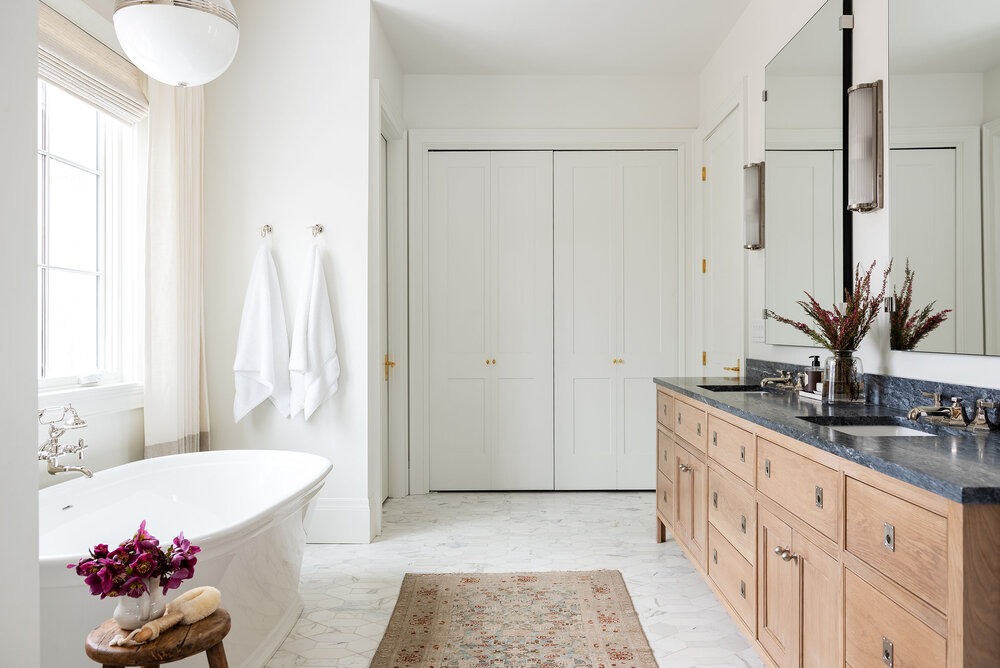
Kohler and Kallista are our plumping partner of choice for our projects because they have such a great range of products that are not just beautiful, but also functional. They have countless options to create the bathroom space and routine you really want, and from the Heated Bubble Massage Tubs in the girls’ rooms to our free-standing foot-drain tub in our master, we’re absolutely loving our selections so far.
When you’re designing a home, one of the first things you do is put the plumbing valves in the walls, so our plumbing products were some of the first things we selected in our home.
In choosing the finishes for our master bathroom, the first thing I fell in love with was Kohler’s Memoirs Freestanding Bathtub. I knew I wanted it to be the focal point of our bathroom. Syd made fun of me a little bit because I am not a huge bath person, but I loved the look of it so much I couldn’t help but want one! It’s beautiful traditional shape, and cross handle faucet became the jumping-off point for the rest of the room, and we started designing around it!

We chose products from both Kohler and Kallista in this space, and their selections mix and work together beautifully, making it easy to add in all of your favorites. The next thing we decided on were our For Town Collection Sink Faucetsin a Polished Nickle finish. I really wanted to tie in the silver tones in the room and keep the finishes similar, but I didn’t want the room to feel too cool, so we chose a warm wood for our vanity to bring in a good tone contrast.
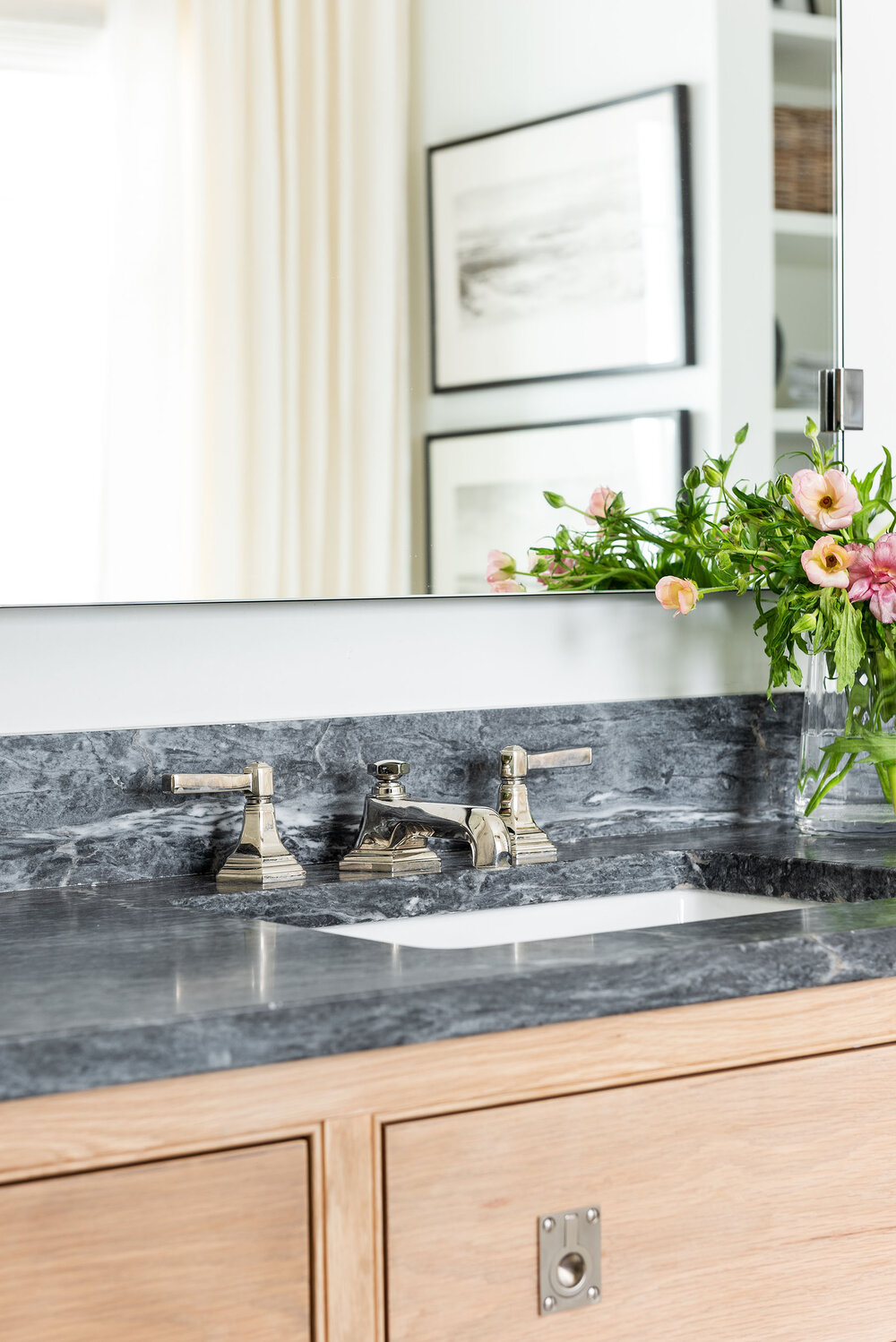

We found these really cool flush inset pulls to complement the vanity, and we had the whole piece sit on higher legs, so it felt more like a piece of furniture rather than a built-in.
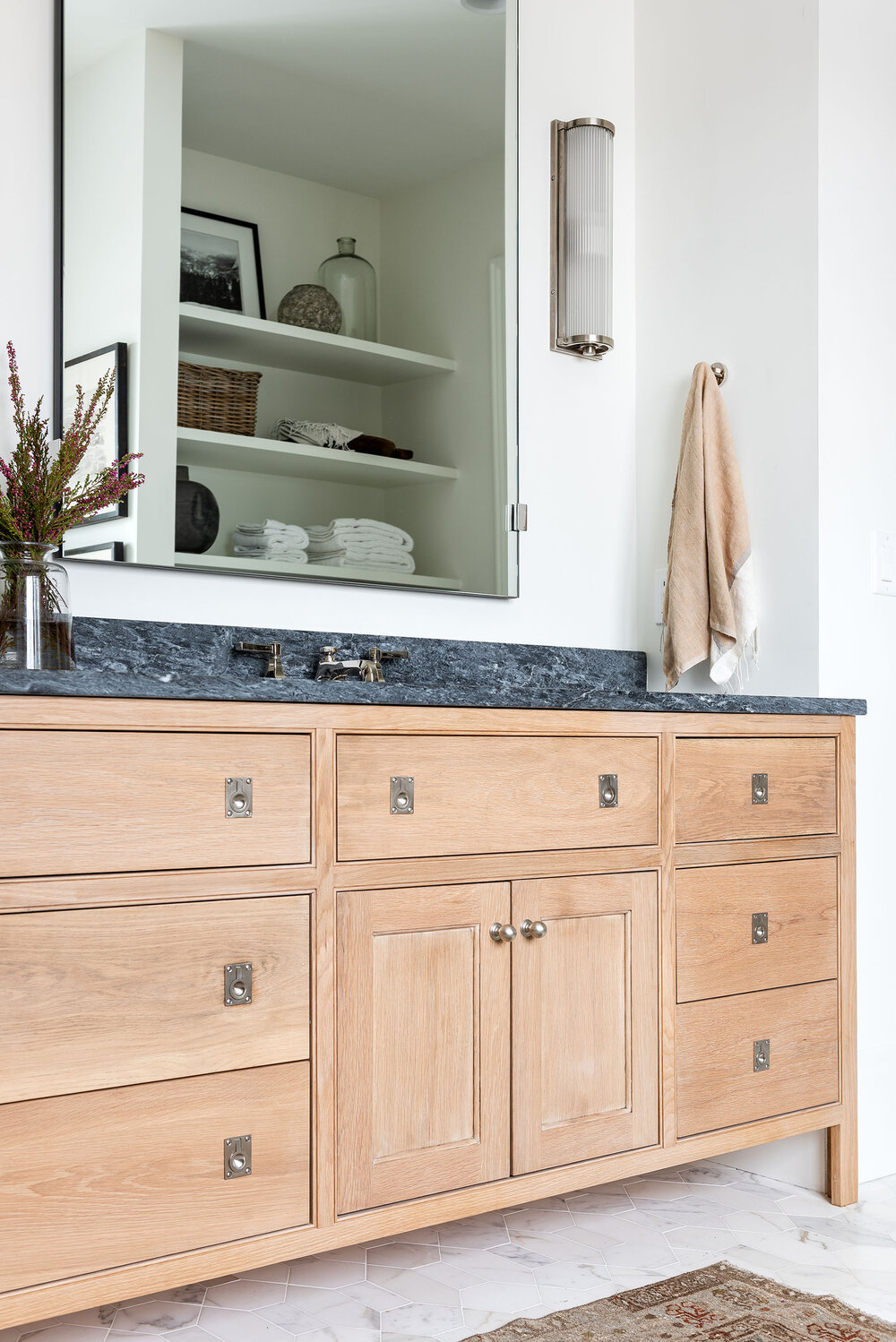
I think that one of my favorite elements in this space is that we did a grey slab countertop. This is an unusual feature, it’s not something that we often do, but I love how much it elevates our bathroom and makes it unique. We did two tall mirrors above both sinks, and I love how you can see our beautiful bathtub in their reflection.
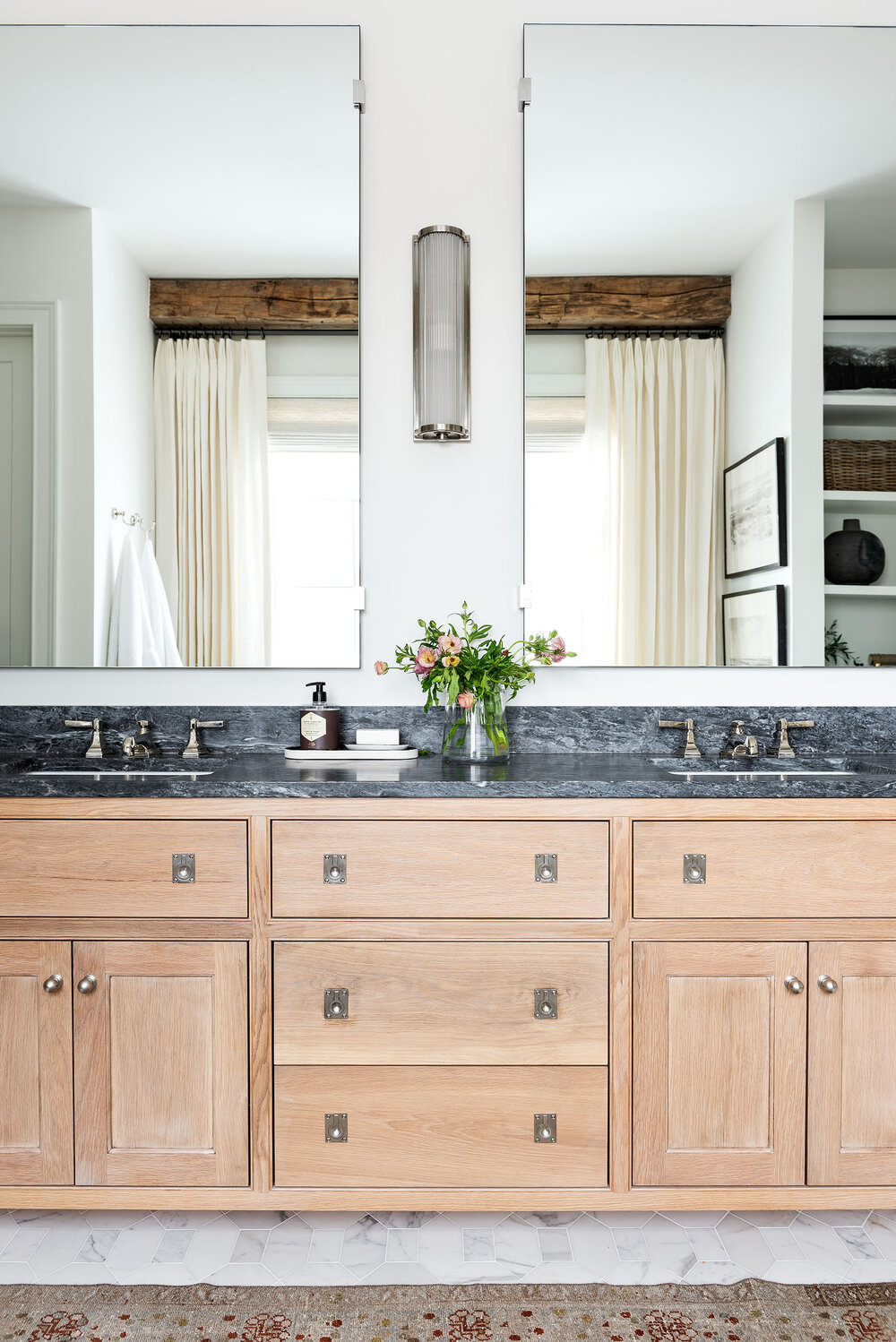
Framed around our tub moment, we have these big windows that bring in so much beautiful natural light. On the windows, we did The Shade Store’s Waterfall Woven Wood Shades and then layered them with their Luxe Linen Tailored Pleat Drapery in Oyster with a two-tone border in Beige, which brought some extra interest while tying in our color scheme for the space.
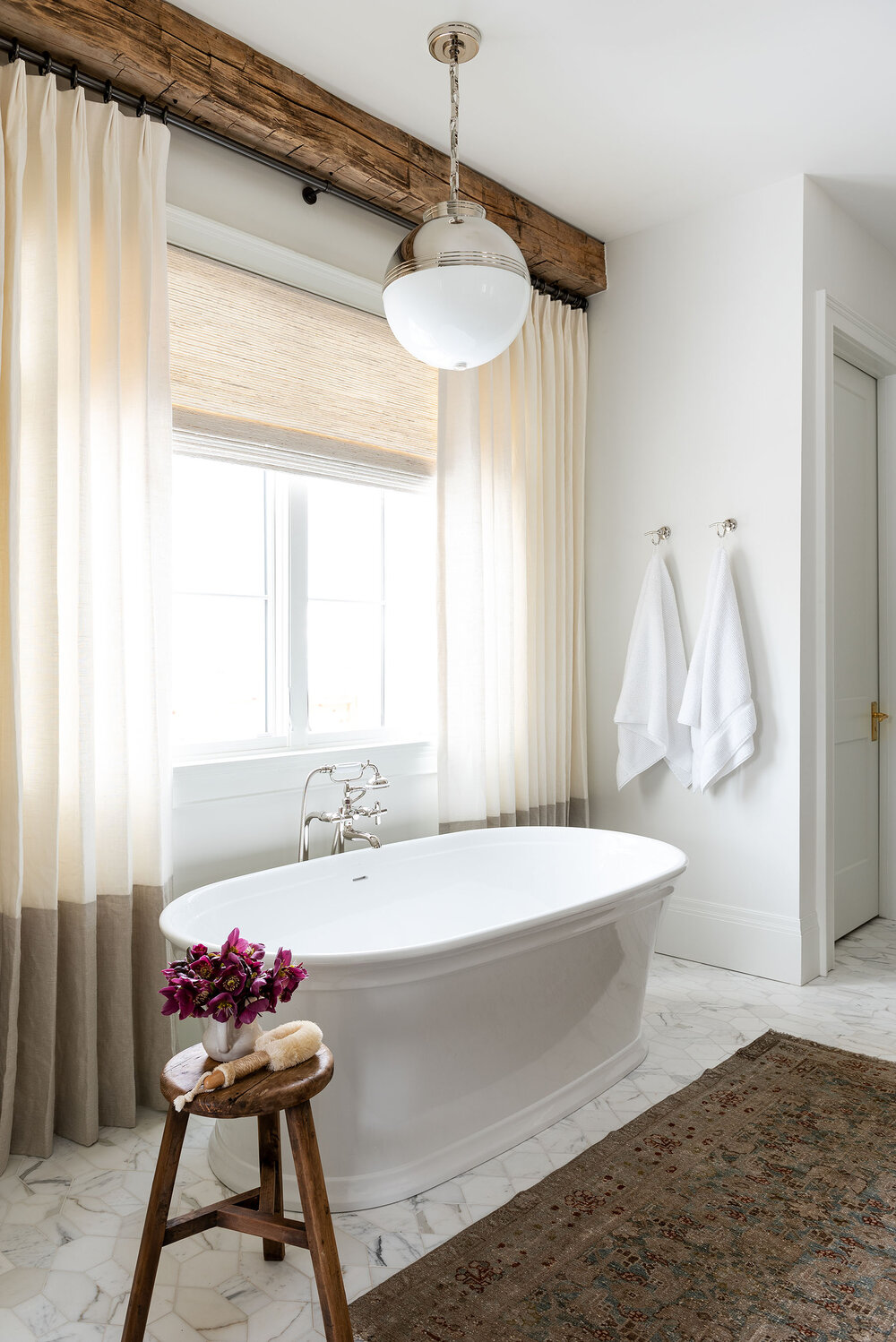
The Shade Store did all of our window treatments throughout our home, and we recently did a post with them all about how we choose window treatments for our projects. If you’re looking for some window treatment tips, be sure to bookmark the guide here!
Above our bathtub, I wanted to bring in a rustic element to contrast all of our new, clean fixtures we had throughout the space. We worked with our contractors at Killowen Construction to bring in a reclaimed beam, and although it was quite a beast to install, I love that it adds a dimension to our new build that we wouldn’t have otherwise gotten if we kept everything in here shiny and new.
The McGee Home: Master Bathroom Photo Tour
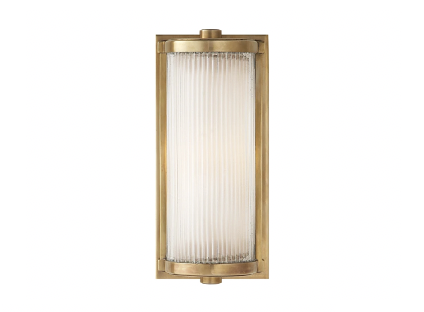
Dresser Glass Rod Light

Sink Faucet
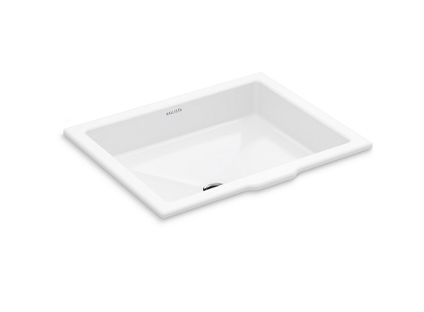
Under-mount Sink
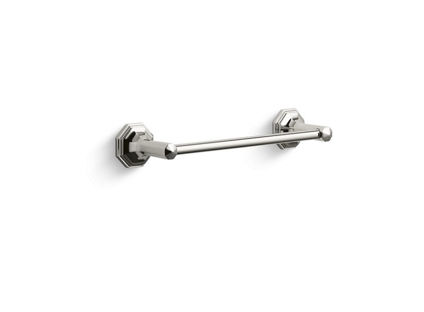
Towel Bar
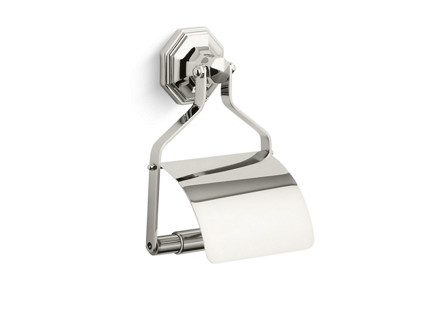
Toilet Paper Holder
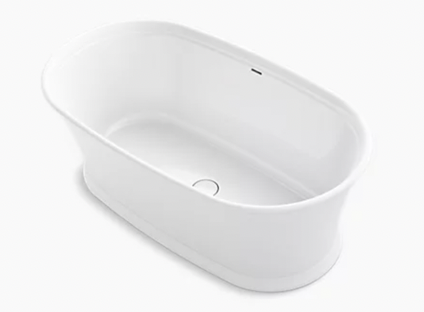
Freestanding bath with center toe-tap drain
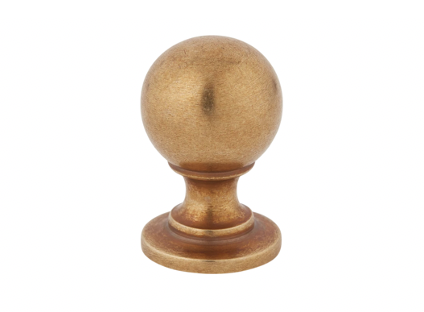
Cotswold Ball Knob

We did a beautiful marble mosaic throughout the entire floor, and then we centered the room with a vintage rug. By our shower, we use our Wellings Woven Bath Mat from our new bath collection at McGee & Co., and I love the tassels and cute stripe detail that make it feel more special than your typical bath mat.
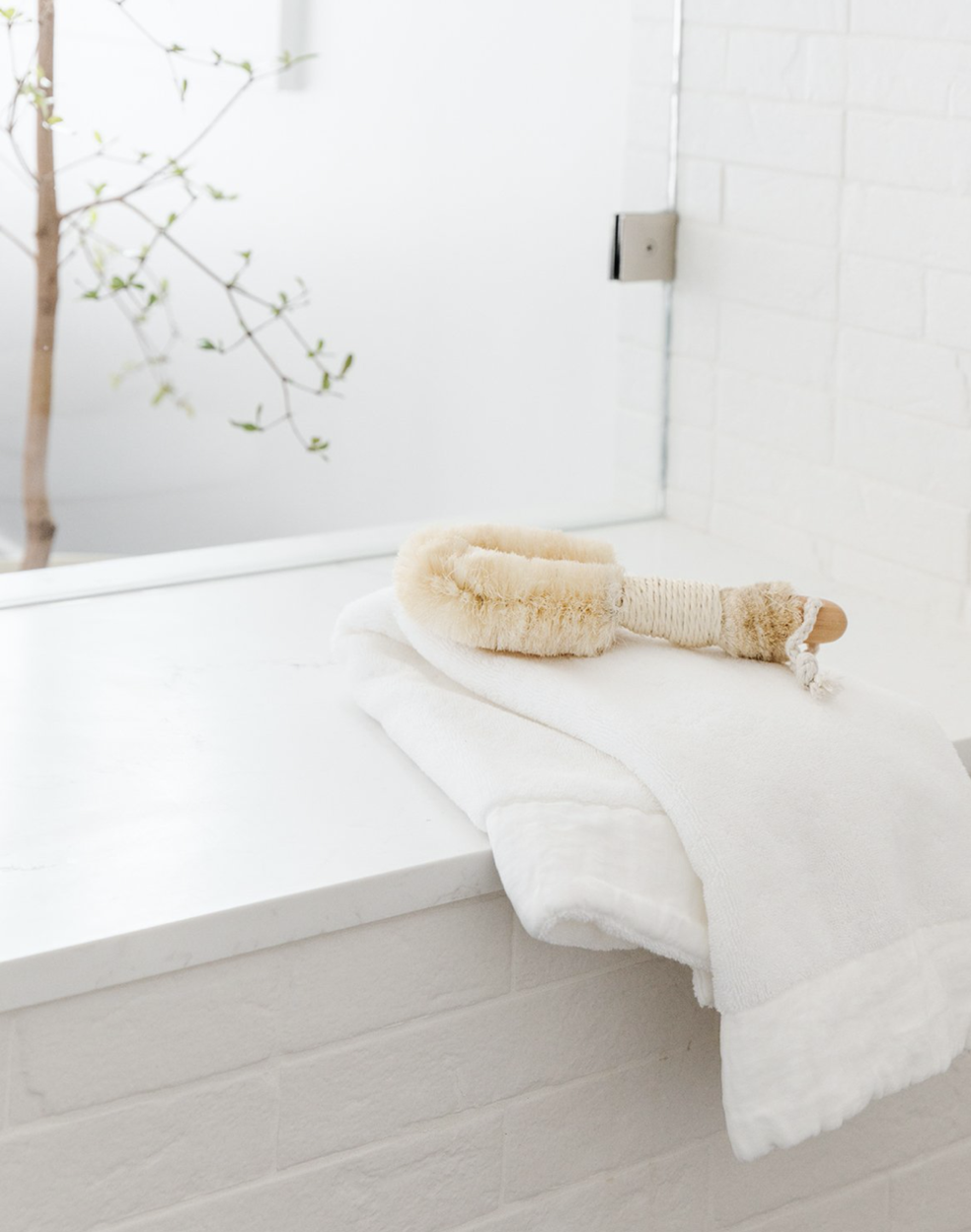
We just got new towels also from McGee & Co. Crafted from 100% Turkish cotton, they are not only ultra-soft, but they have the perfect gram weight, meaning that they are heavy enough to be absorbent and plush, but not too heavy that they take forever to dry.
One of my favorite features on these towels is the little linen band on the end that adds an extra element and makes them look pretty, whether they’re hanging after use or folded in stacks.
When we were designing our shower, I knew I wanted to do a cool detail around the threshold. We worked with Killowen Construction and used slabs and a molding effect to get the look, and it’s one of my favorite textured extras in the home.
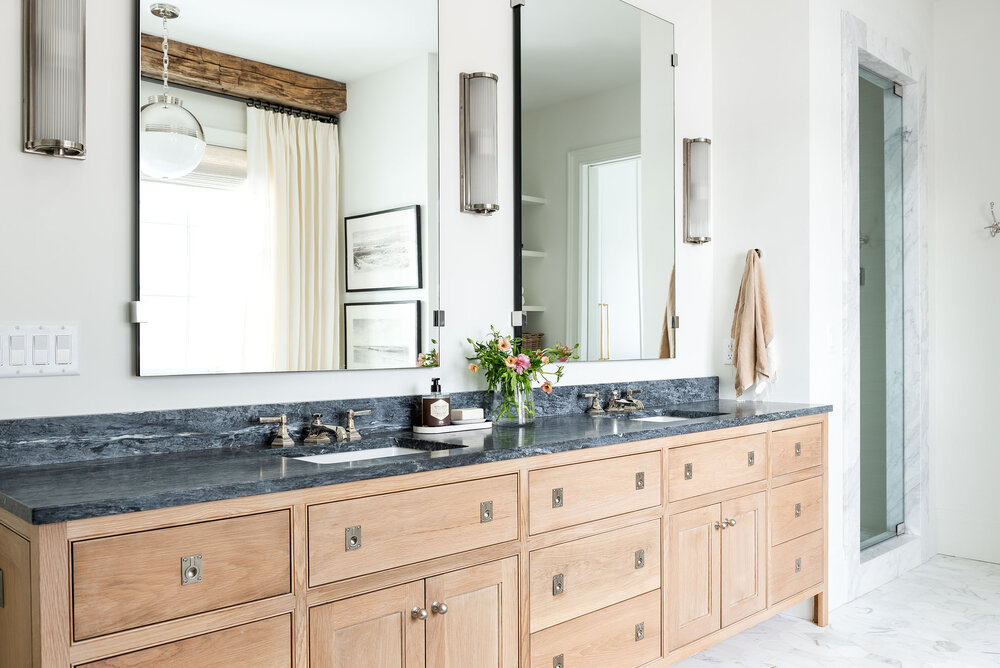
When we were first building, I was a little bit nervous that our shower was windowless because I love natural light, so I found the most beautiful brick tile from Clé Tile that has this great feel and movement. It’s white, but it has a subtle crackle throughout for added texture. We did it on the walls and the ceiling of our shower, and it makes me so happy that I don’t even miss having that natural light because the tile really lightens the space.

In our shower, we did two shower heads from Kallista, which has been so nice. Syd typically lets me choose a lot of the things in our homes, but when he has an opinion, I listen because I know he must really mean it. Two of the things he was set on in this space were our shower bench and our Kohler steam shower. I was skeptical about the steam shower at first because I don’t like how steam makes my hair frizzy, but I ended up absolutely loving it, and now I might use it even more than he does.
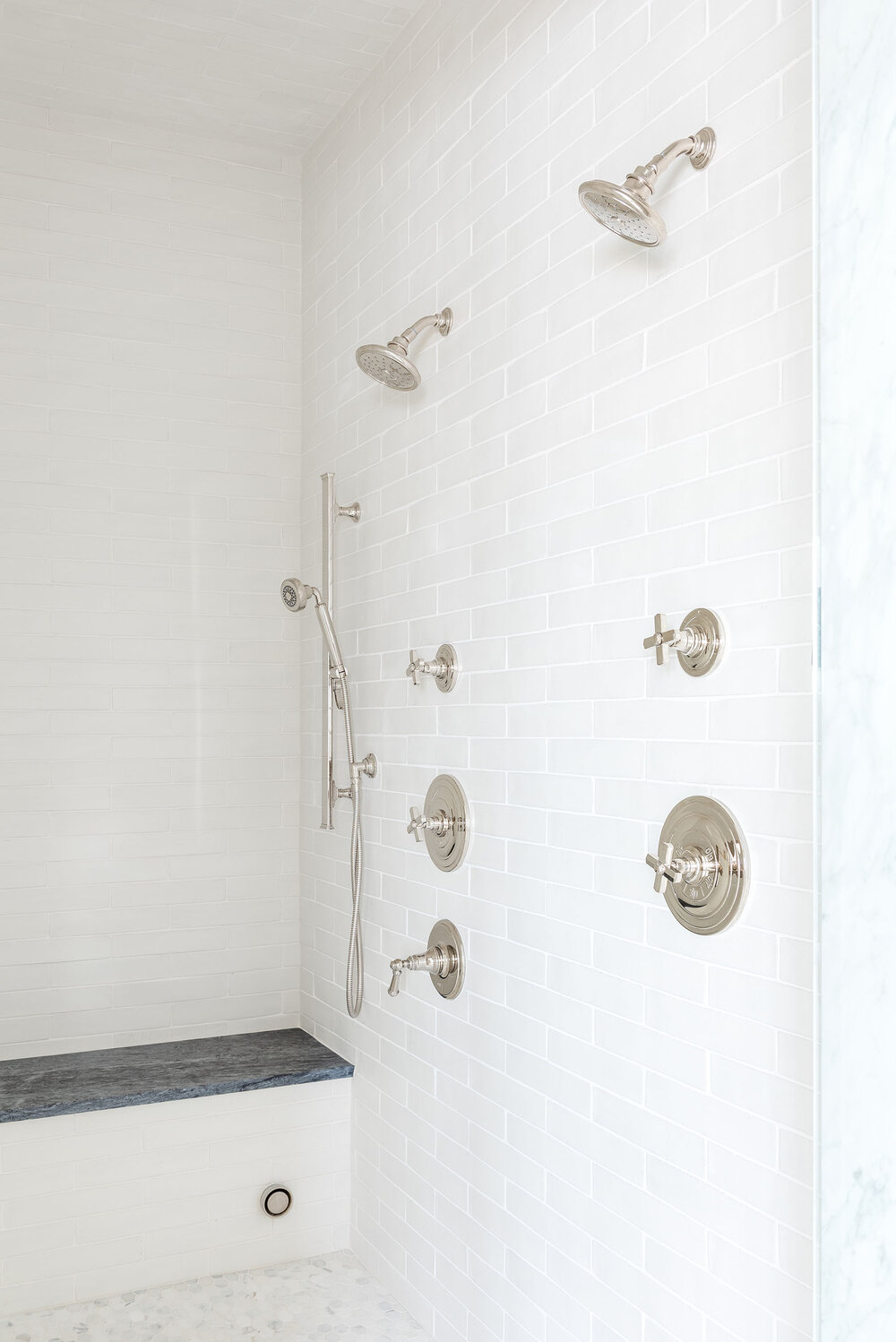
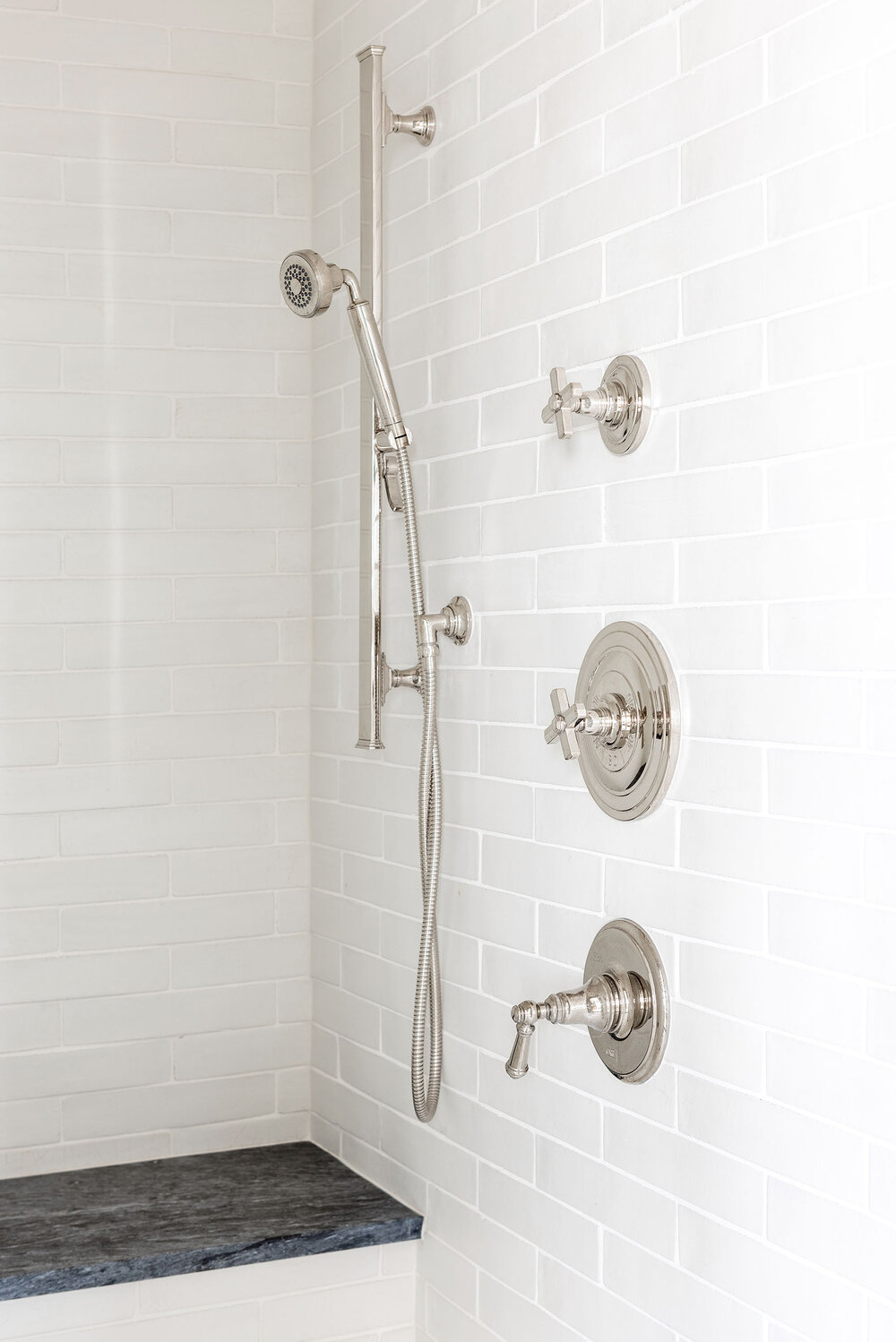
On the opposite side of our bathroom, we had a couple of extra feet, so we decided to do a stackable washer and dryer. Next to them lives one of my favorite appliances in our home: our steam closet. It’s a miracle worker, you basically put things in, push a button and then 45 later you have wrinkle-free clothes. We don’t even use our iron anymore because it works so well.
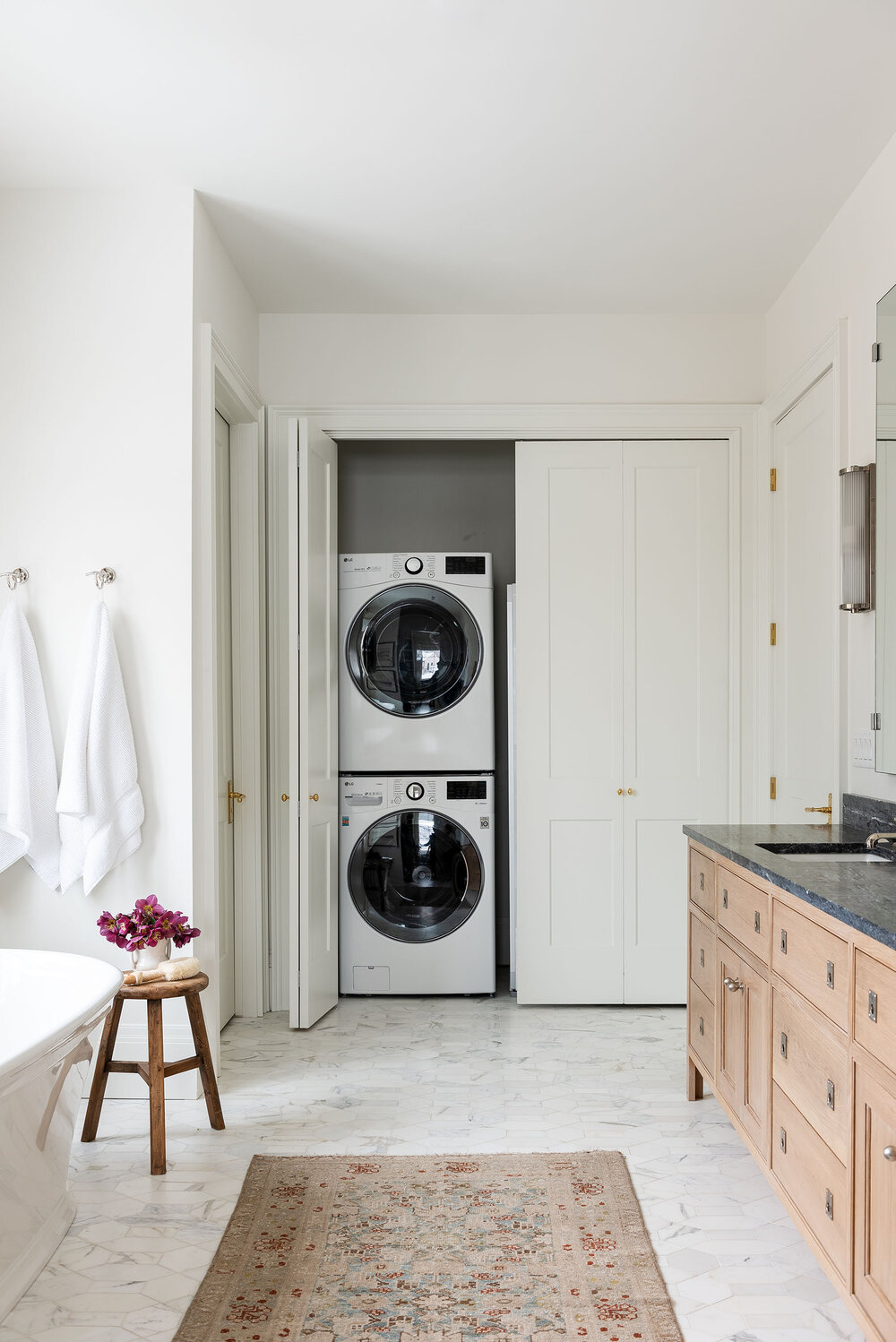
The McGee Home: Master Bathroom Photo Tour
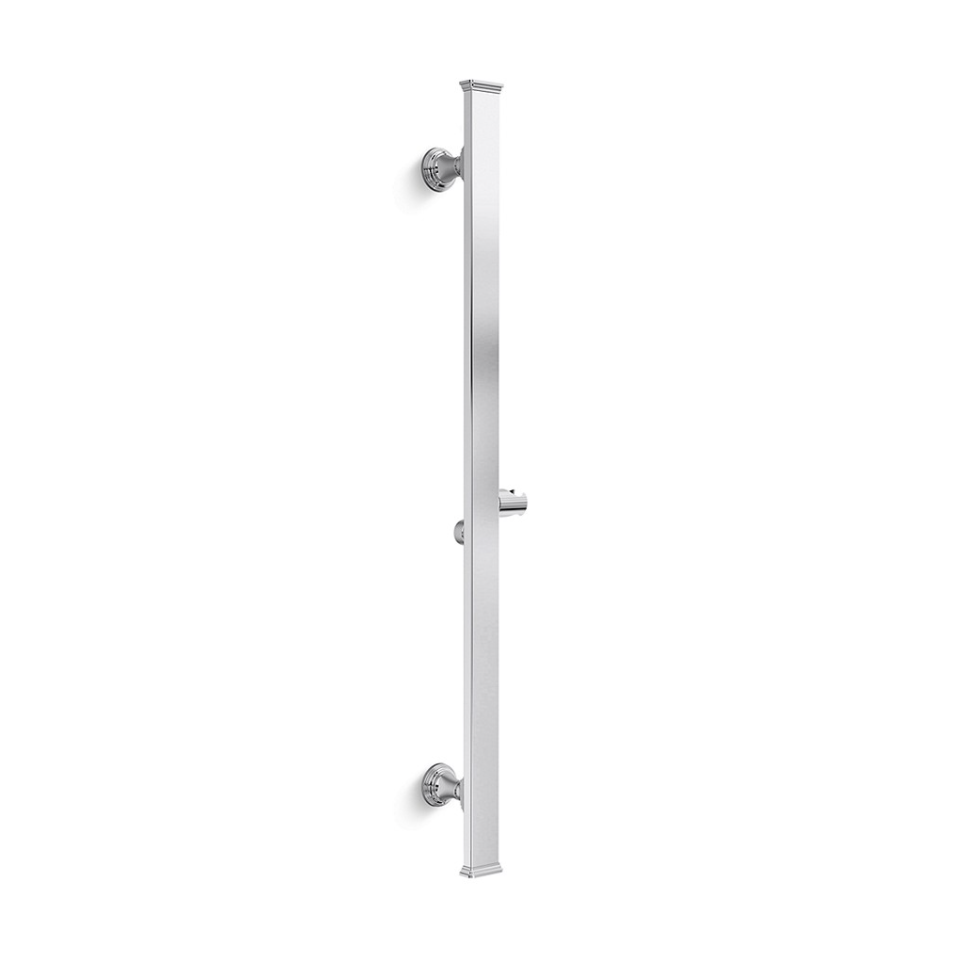
Traditional Sidebar
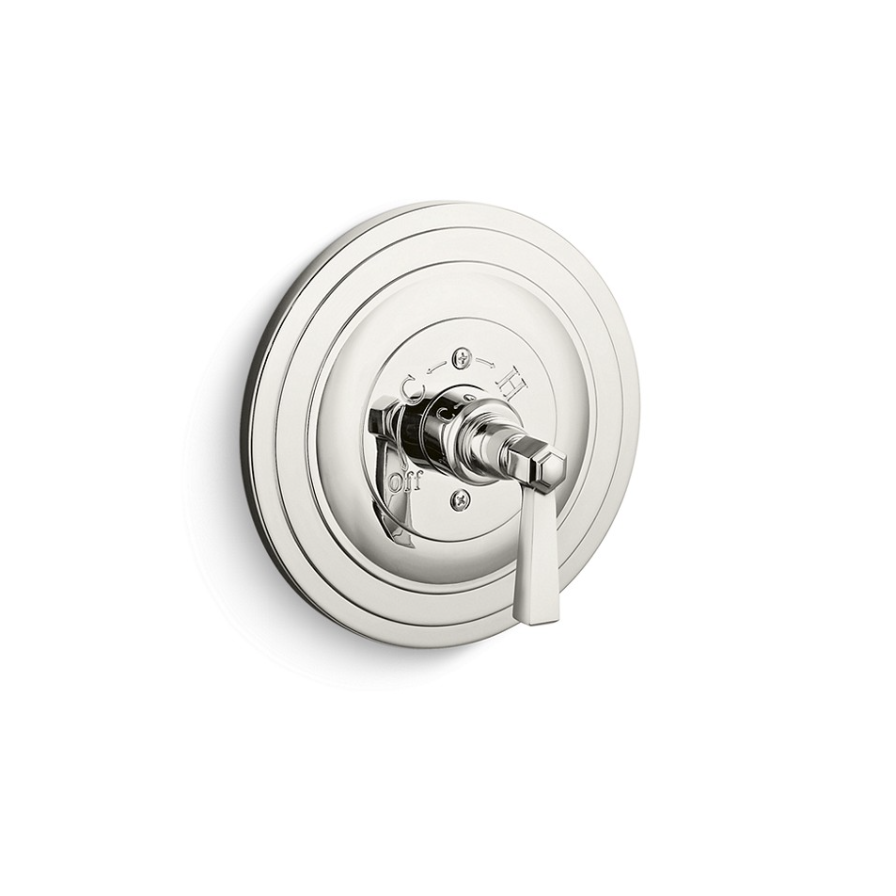
Shower Trim Lever Handle
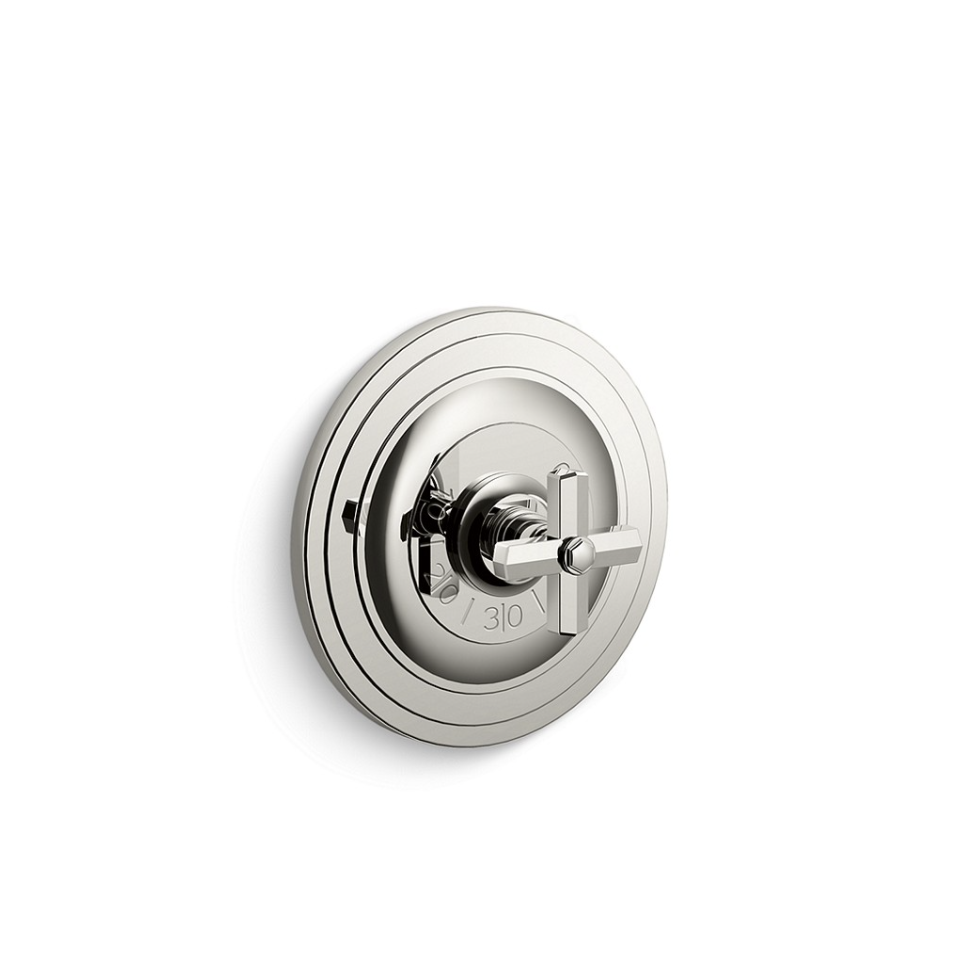
Shower Trim Cross Handle

Shower Head
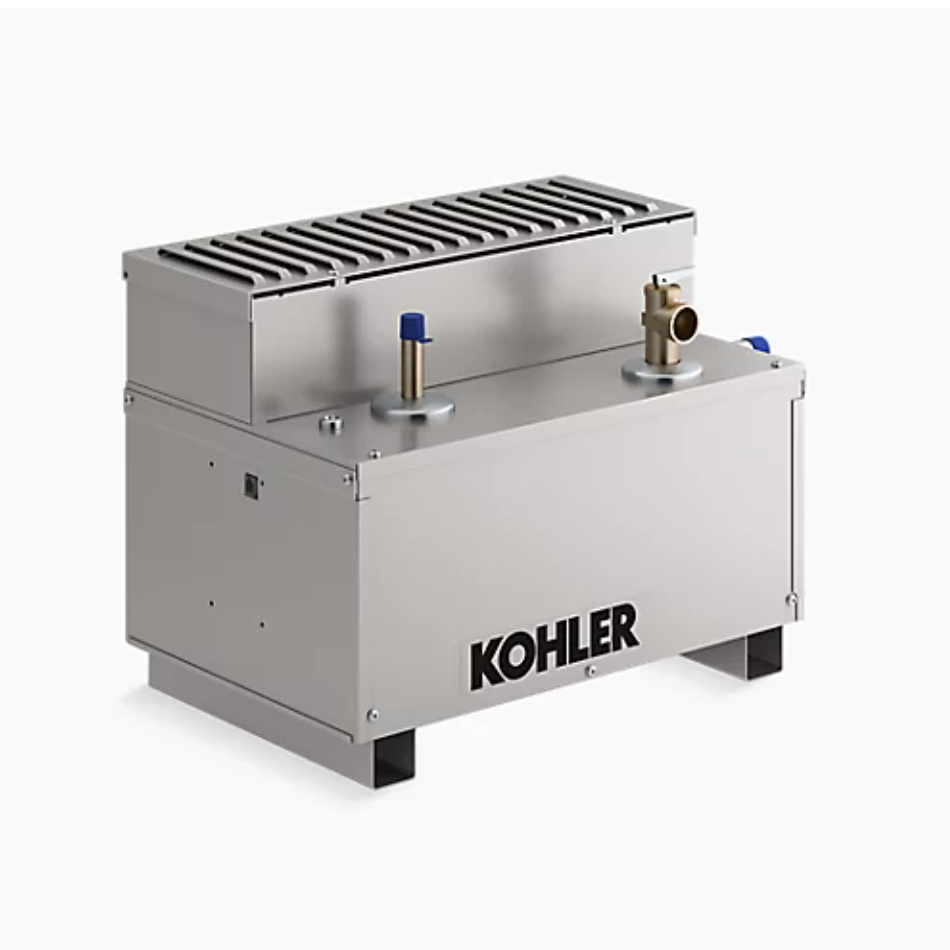
Steam Generator
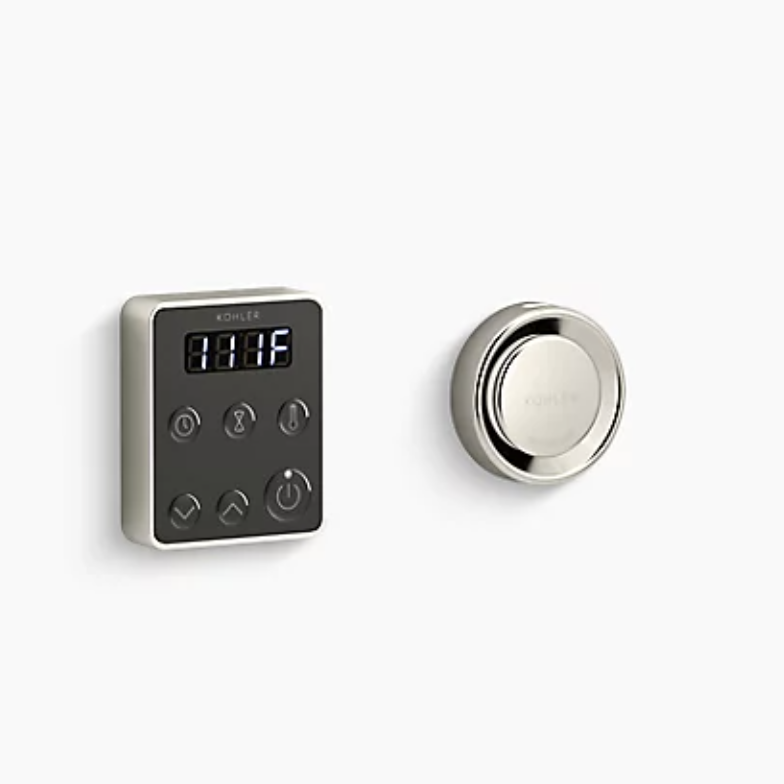
Steam Control Kit
For so many years living in rentals, we didn’t have any storage, so I went kind of overboard with the storage in this house. In the recessed area in this bathroom, I decided to add a bank of drawers with a countertop where I put products, towels, toilet paper, and display pretty perfume and jewelry. The open shelves above it are perfect for stacking extra towels on the bottom and experimenting with styling on top.
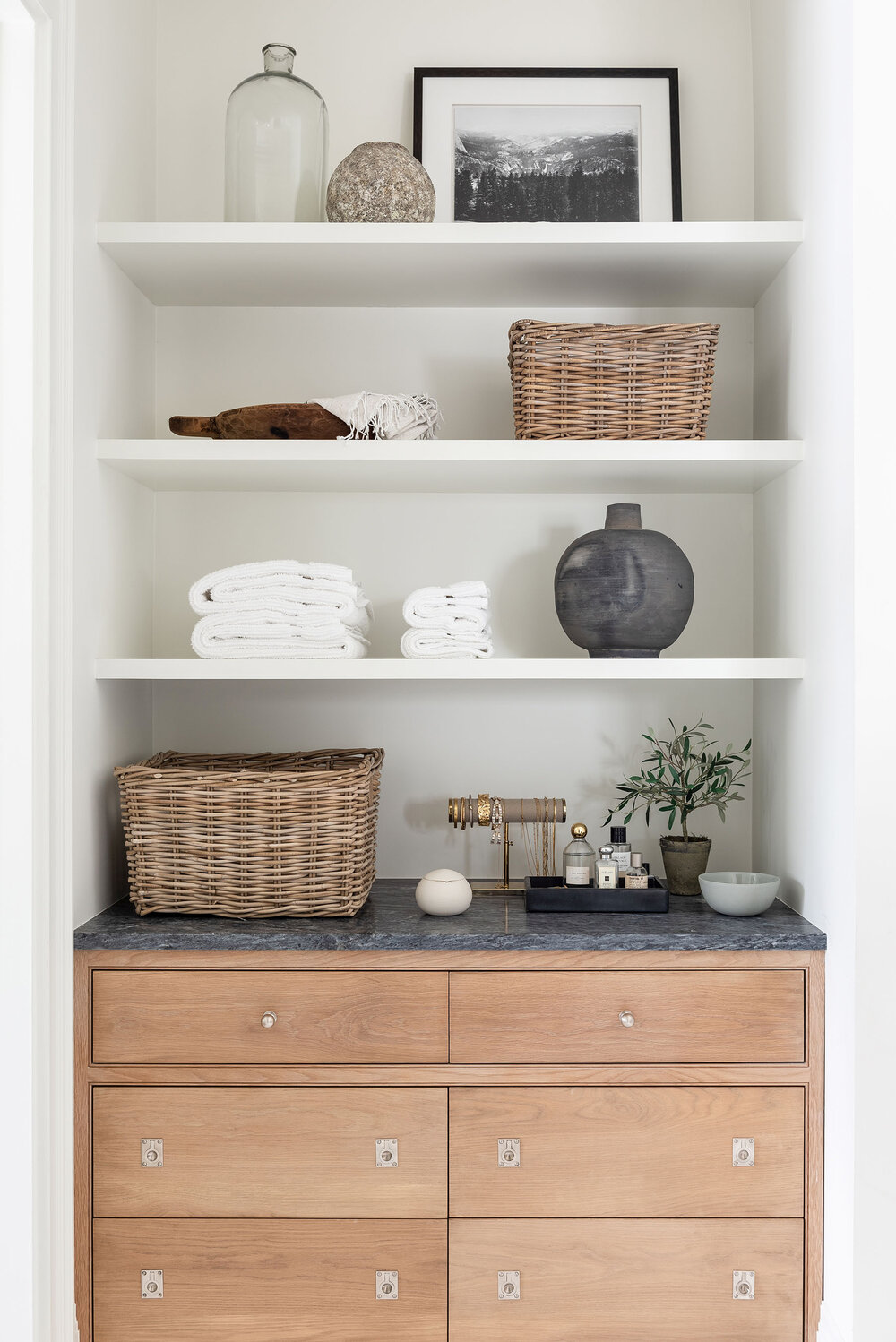
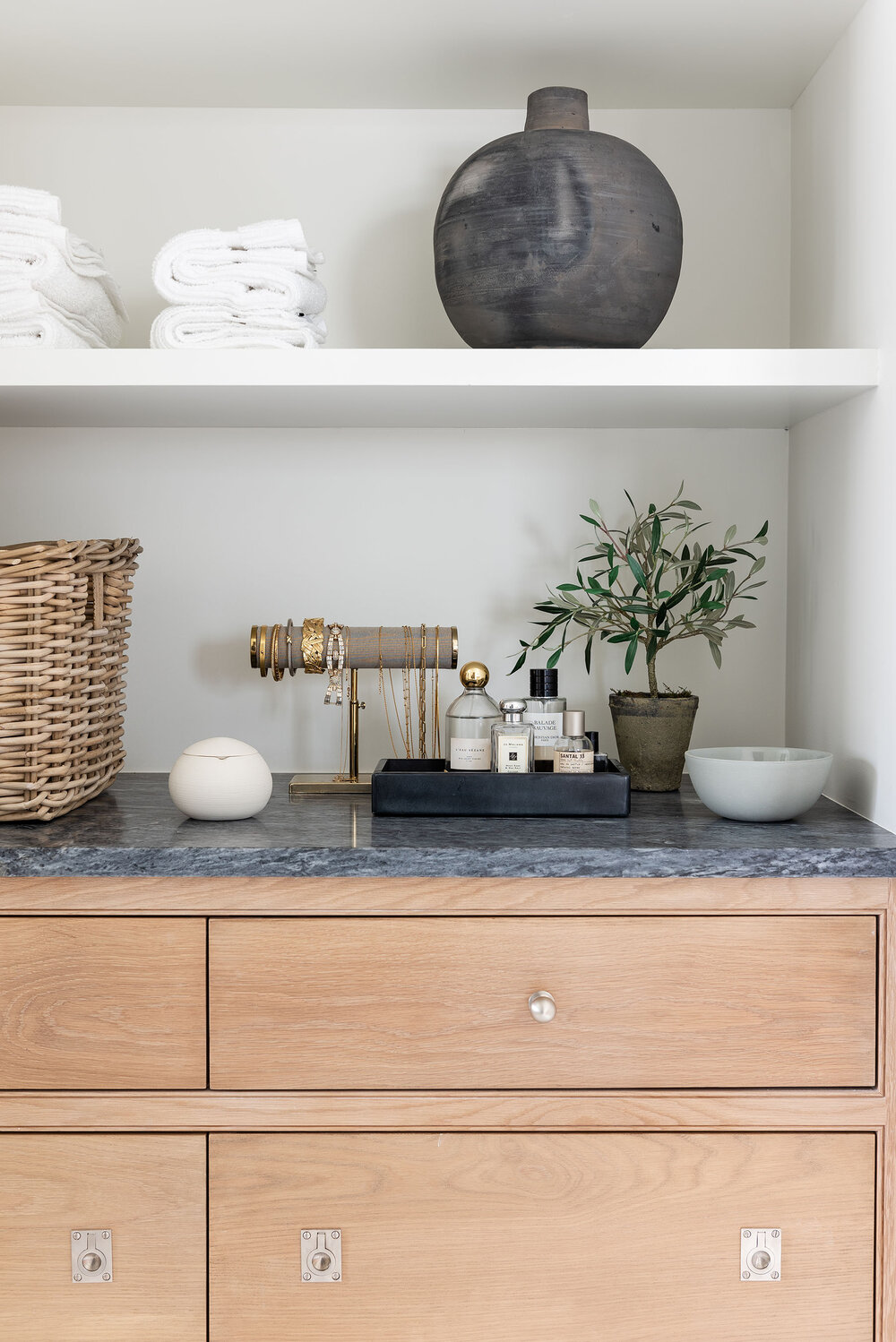
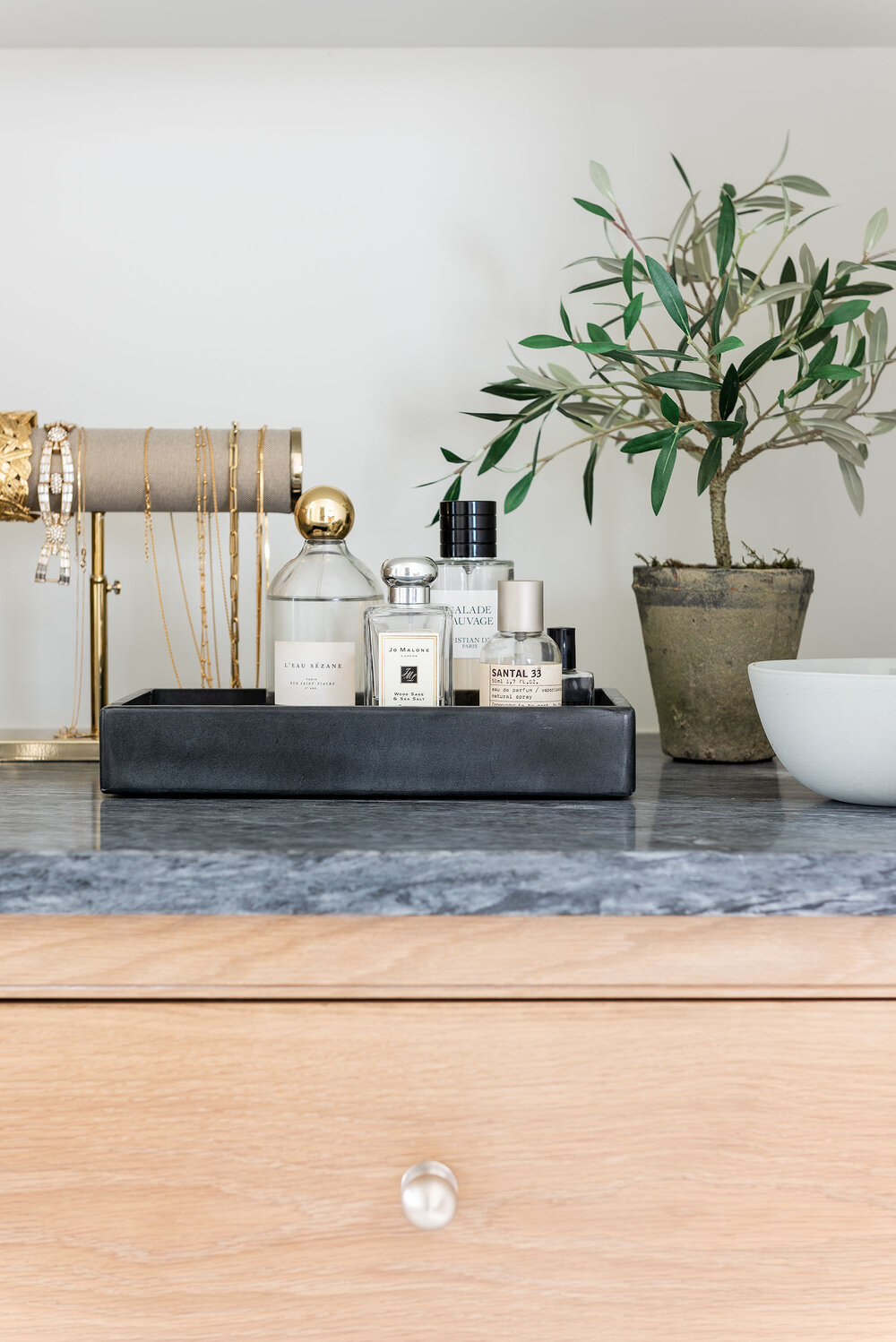
On the other side of our bathroom, we have our master closet. We’ve always shared a closet, and this is the biggest closet space we’ve ever had, so we were so excited to move all of our things in.
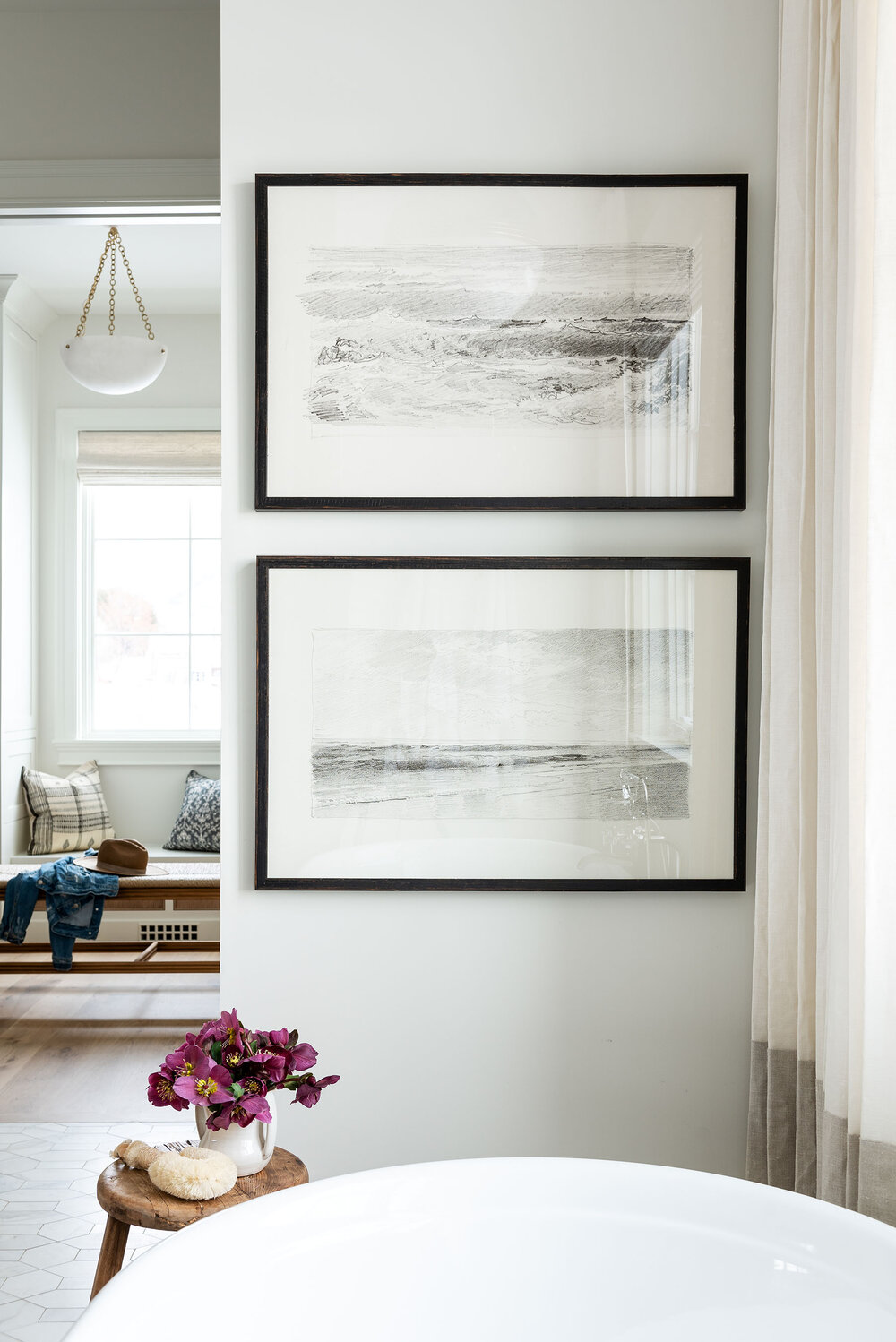
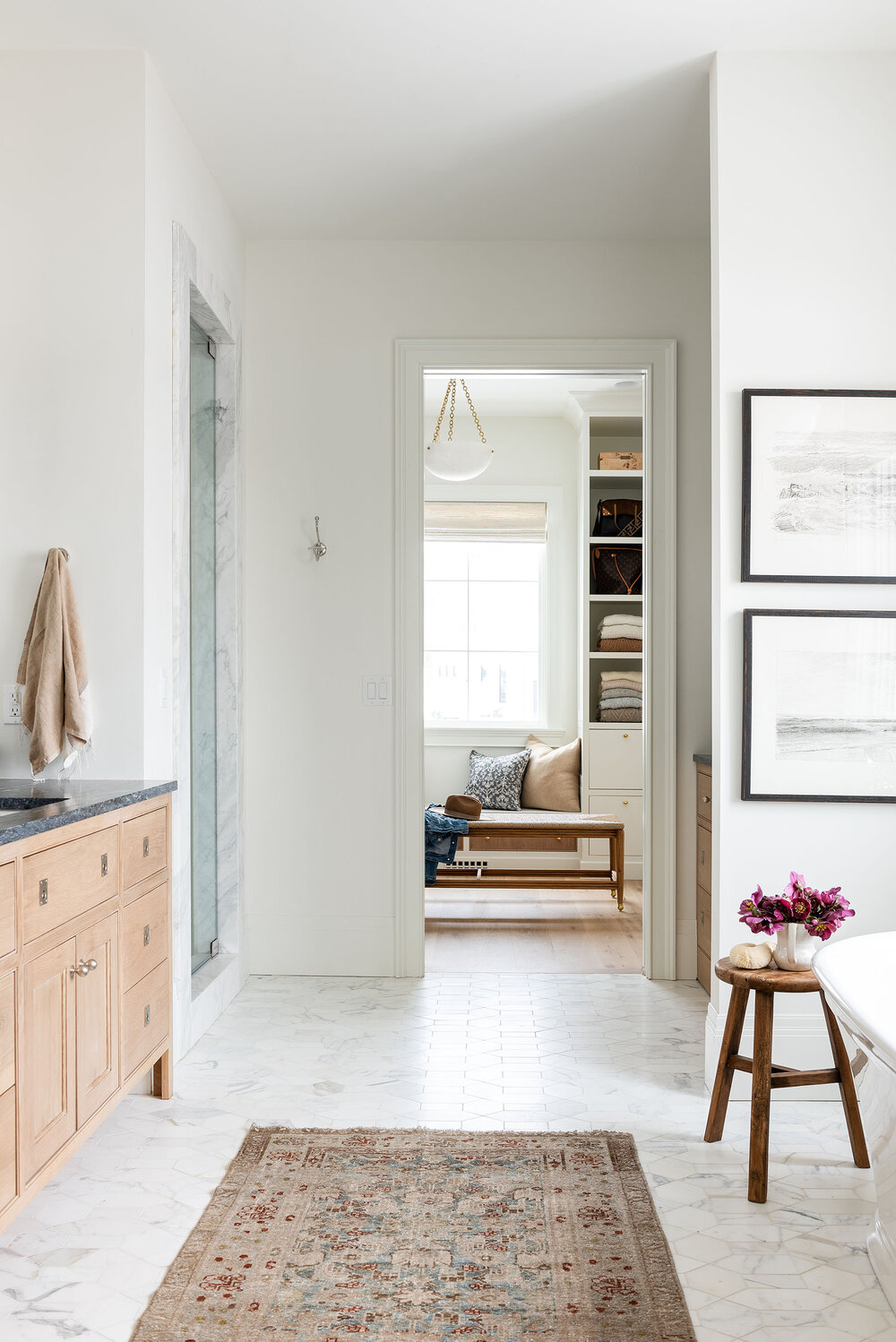
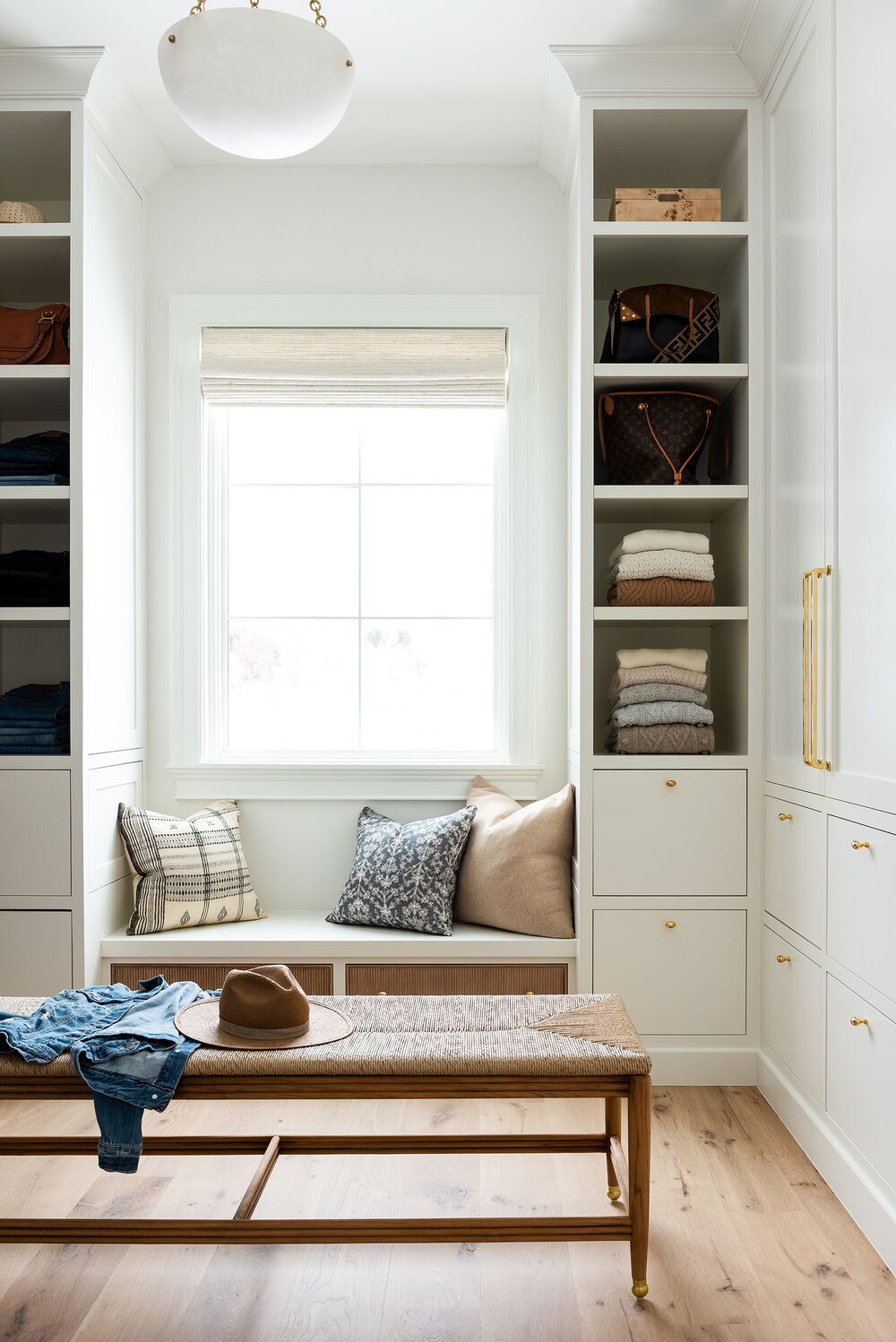
Syd’s side is behind closed cabinetry, and on my side, we left it open for display. I decided to do a wood back on the backside of the cabinetry, and I love how it showcases our clothes. For my shoe wall, we designed the shelving to make sure it was extra deep so that I could accommodate multiple rows and get the most out of the space.
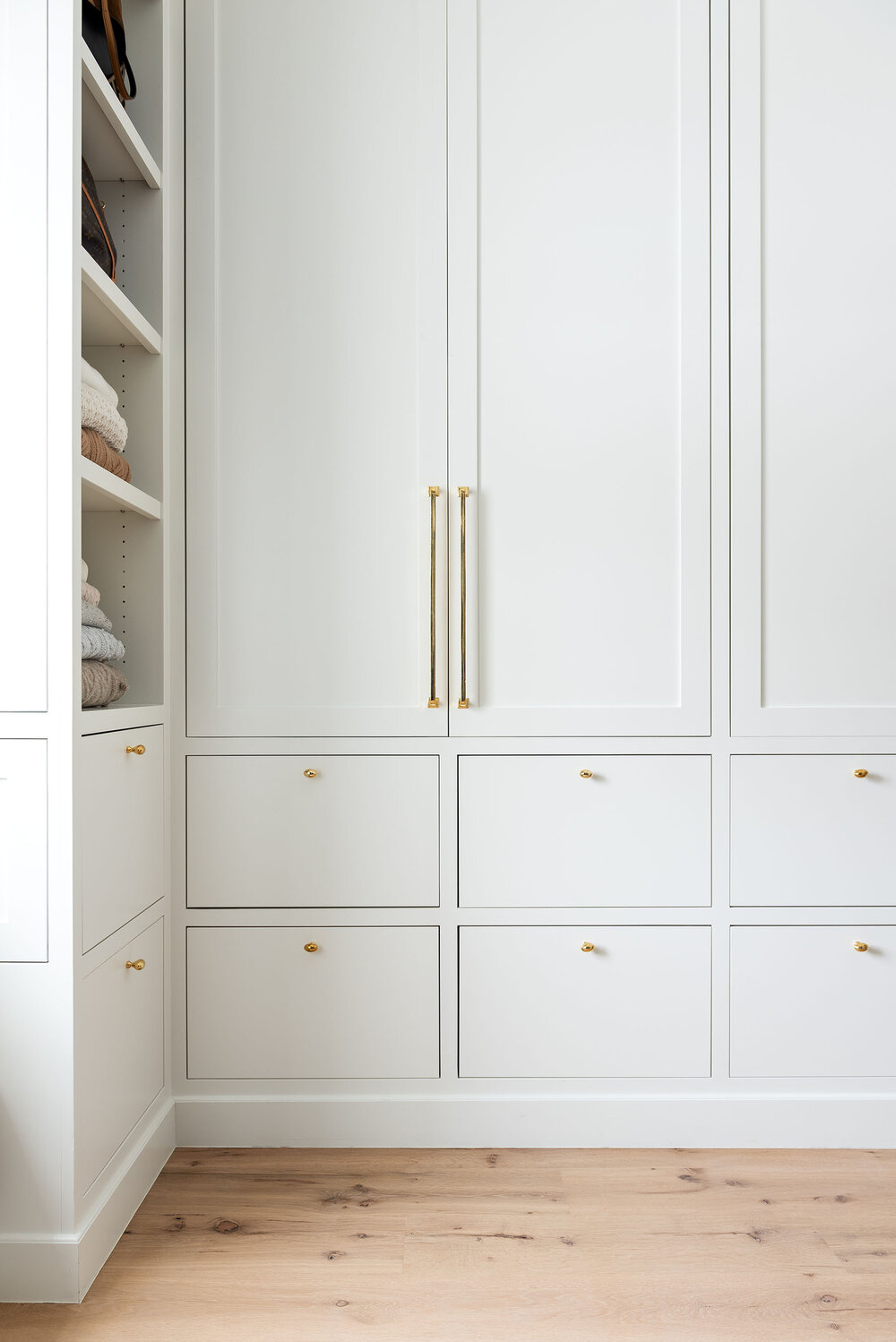
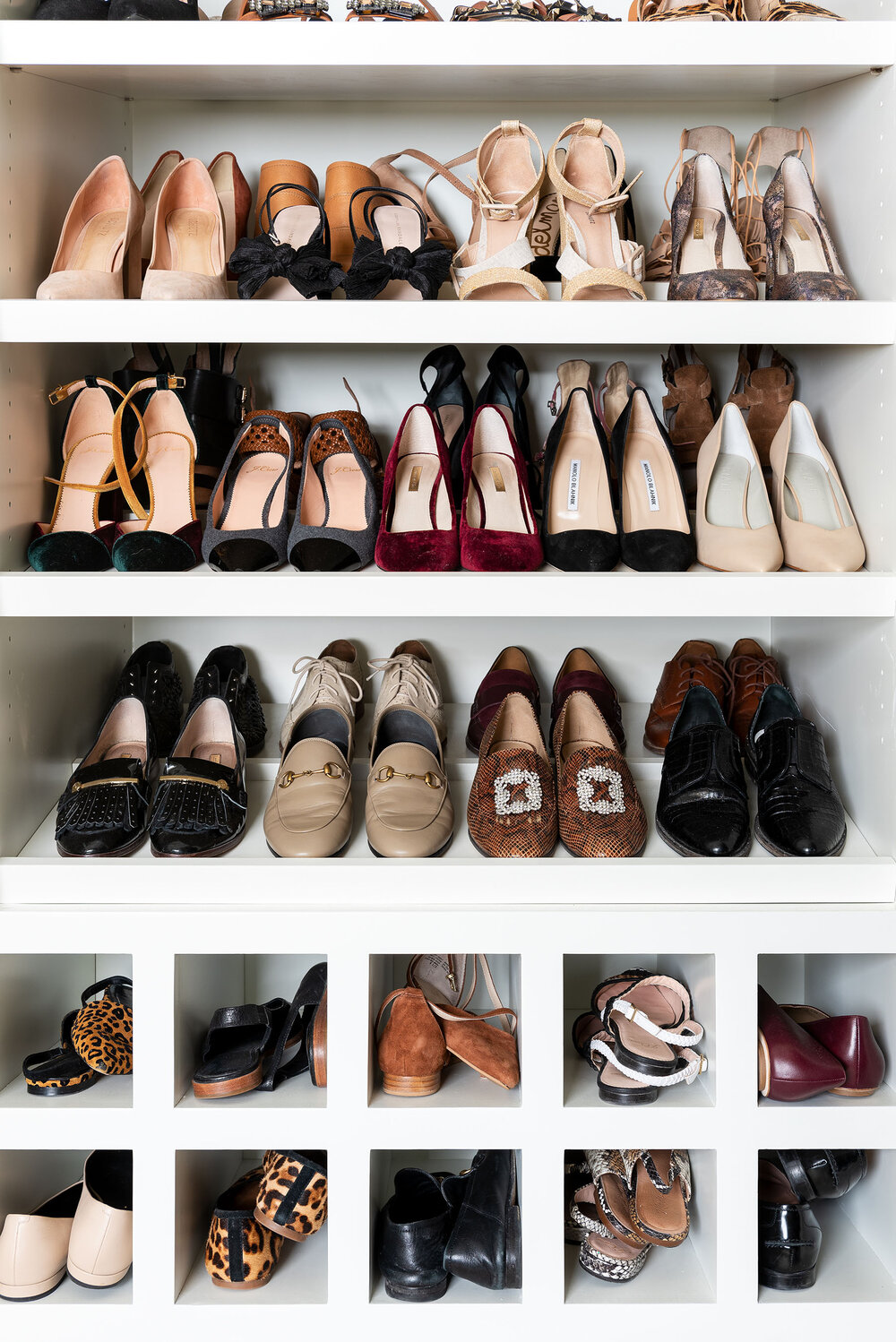
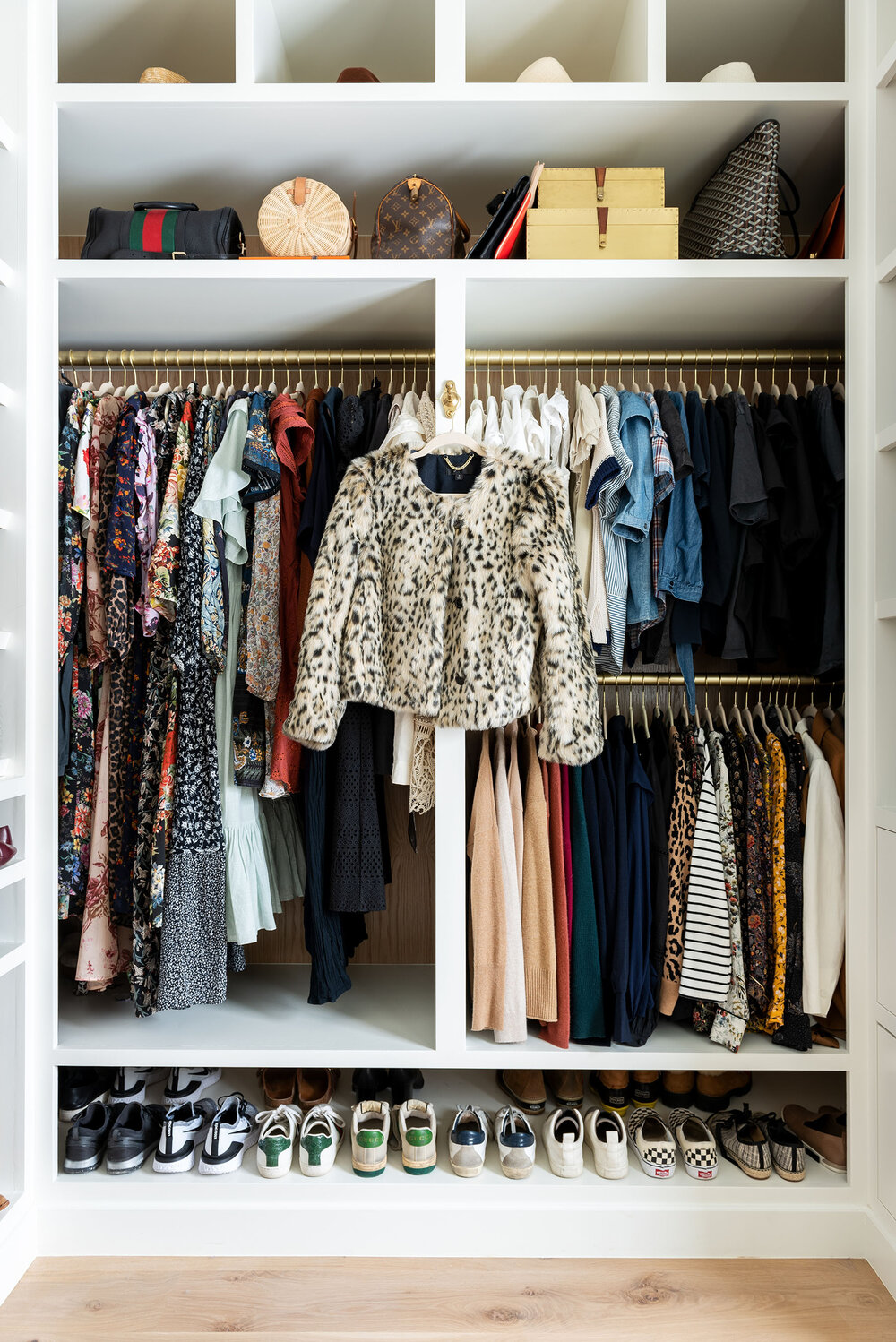
We also added a window seat, which makes the whole space look warmer and more inviting. It’s great for throwing clothes on, and it’s also become the space where the girls sit in the mornings while I’m getting ready.
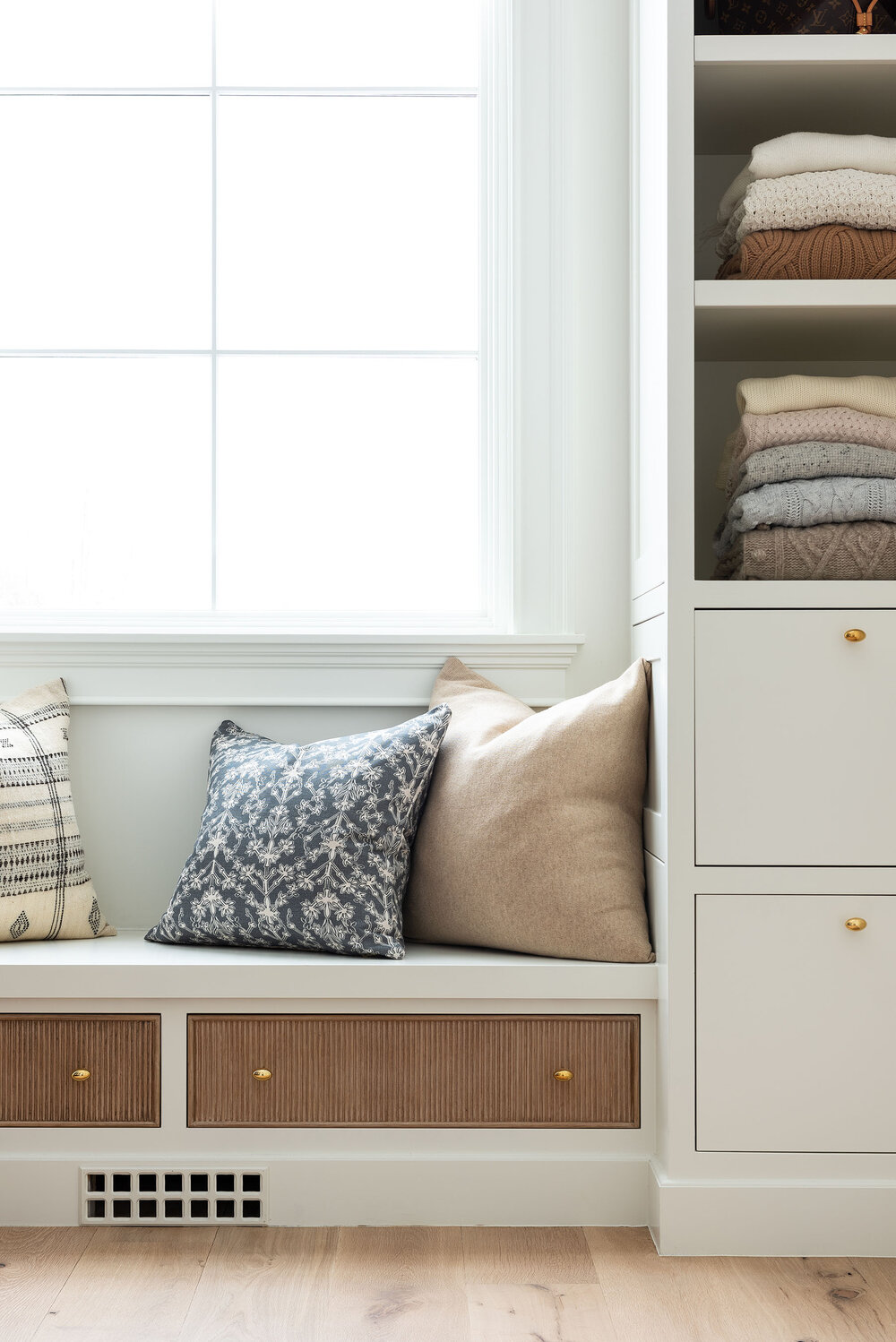
The McGee Home: Master Bathroom Photo Tour

Kelmscott Rush Bench
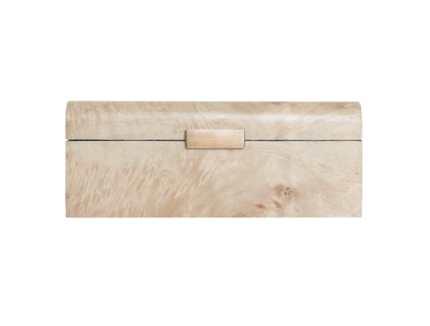
Burl Box
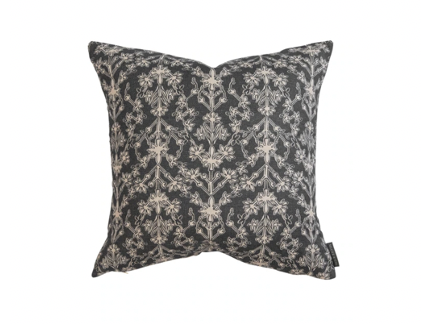
Baylee Floral Pillow Cover
Thanks for joining us in our master bathroom and closet! You can watch our webisode tour of this space below
