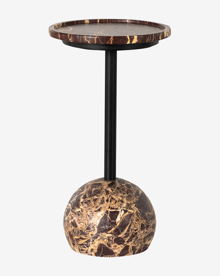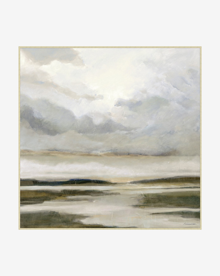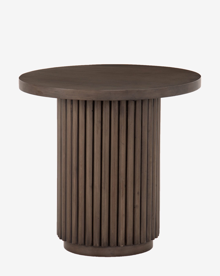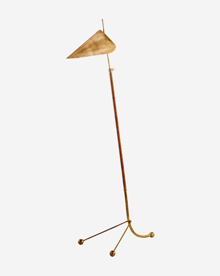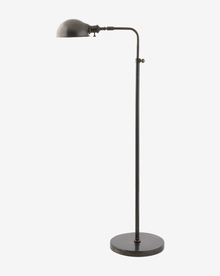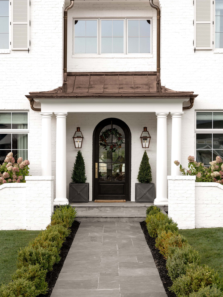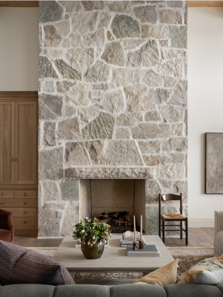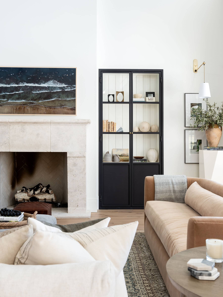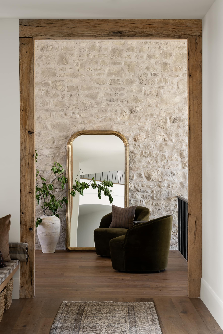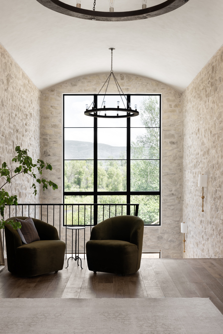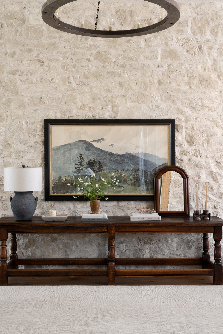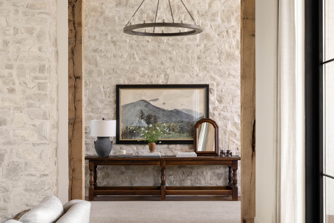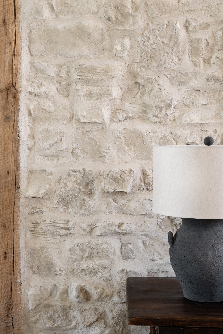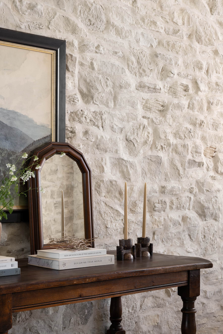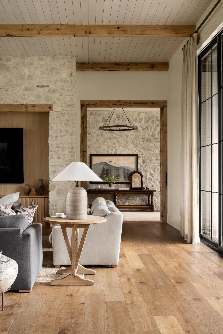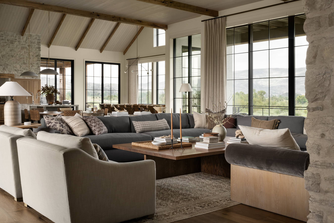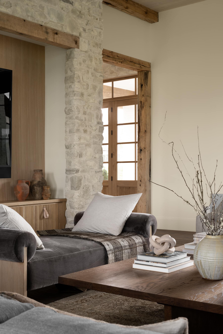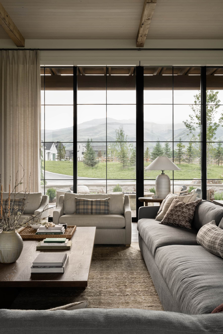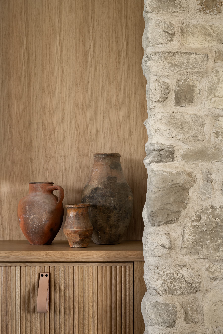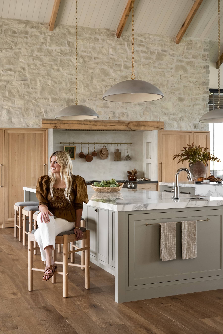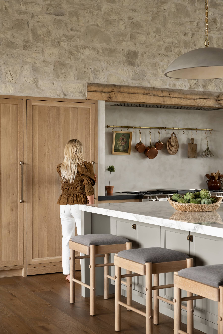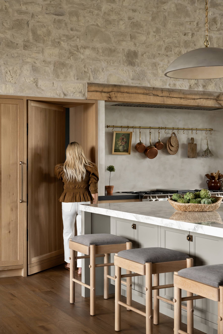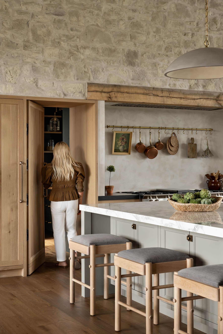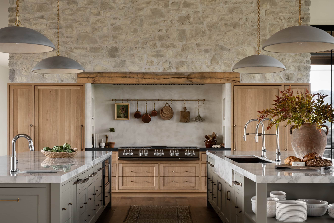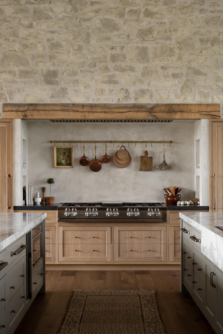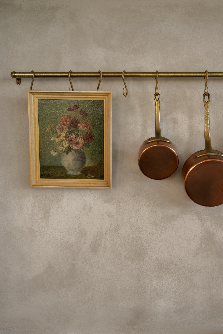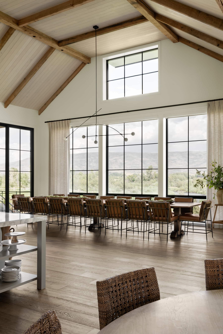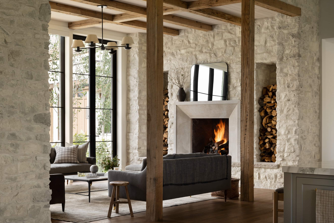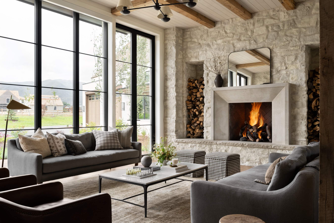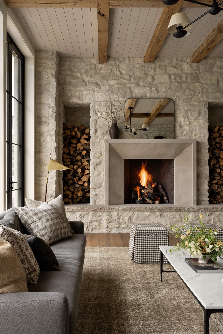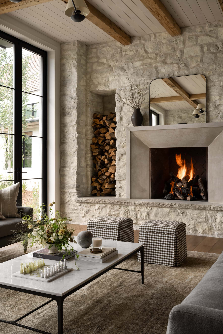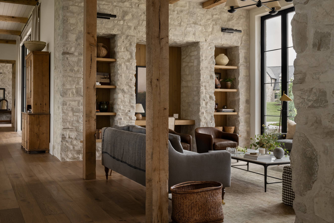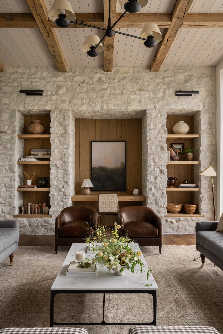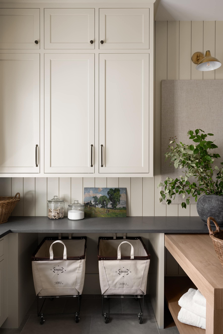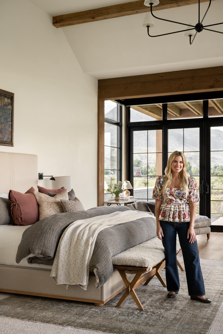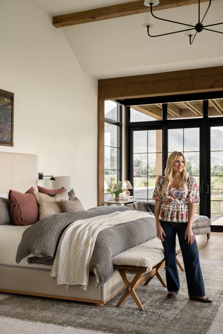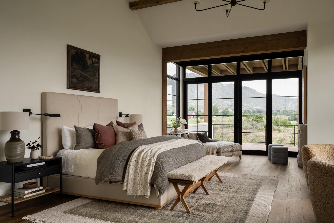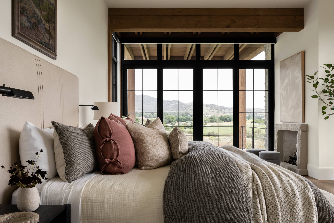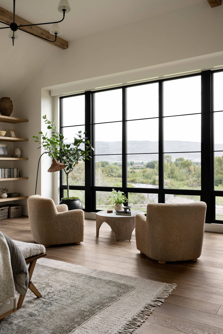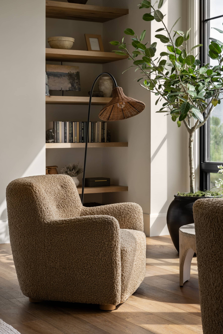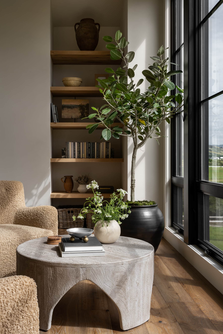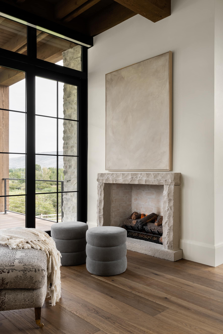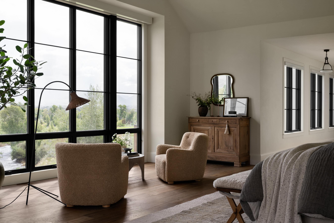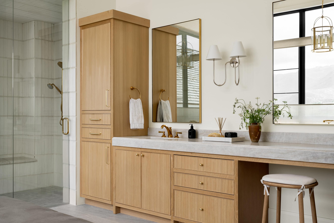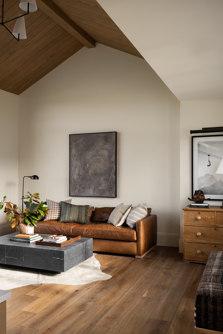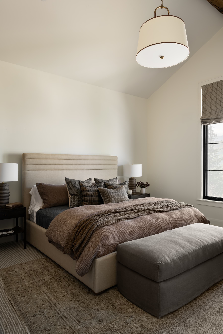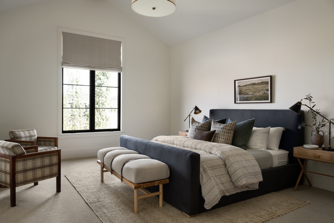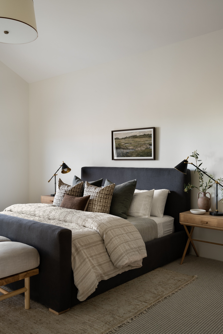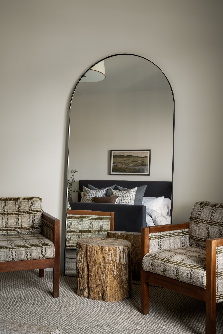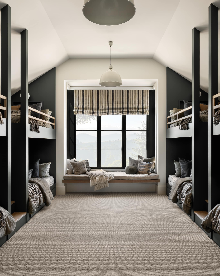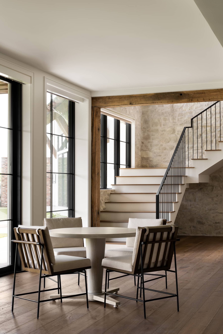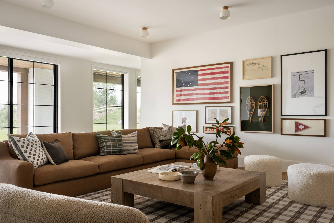Water's Edge
Water’s Edge is named after the Provo River that runs alongside it just outside Salt Lake City, Utah. Here, a connection with nature, from its location to the materials used throughout, reigns supreme.

01
Entryway
A connection to the exterior
In every project Shea and the design team take on, there’s one defining element or direction that carries the design throughout the entirety of the home. Sometimes it’s a color theme, other times it’s a material. In our latest project, Water’s Edge, the one defining element is the use of an exterior material inside the home. Natural stone (called Colonial White Ridgestone) in a light, time-weathered hue marries the inside with the out, carrying the vibe of the house from room to room, down hallways and up staircases. Shea and the design team worked closely with the mason to get the grout style just right, the same style also carried throughout. In Water’s Edge, you’ll see the stone brought into the entryway of the home, rising up the walls to meet a plaster barrel ceiling for a grand welcome.



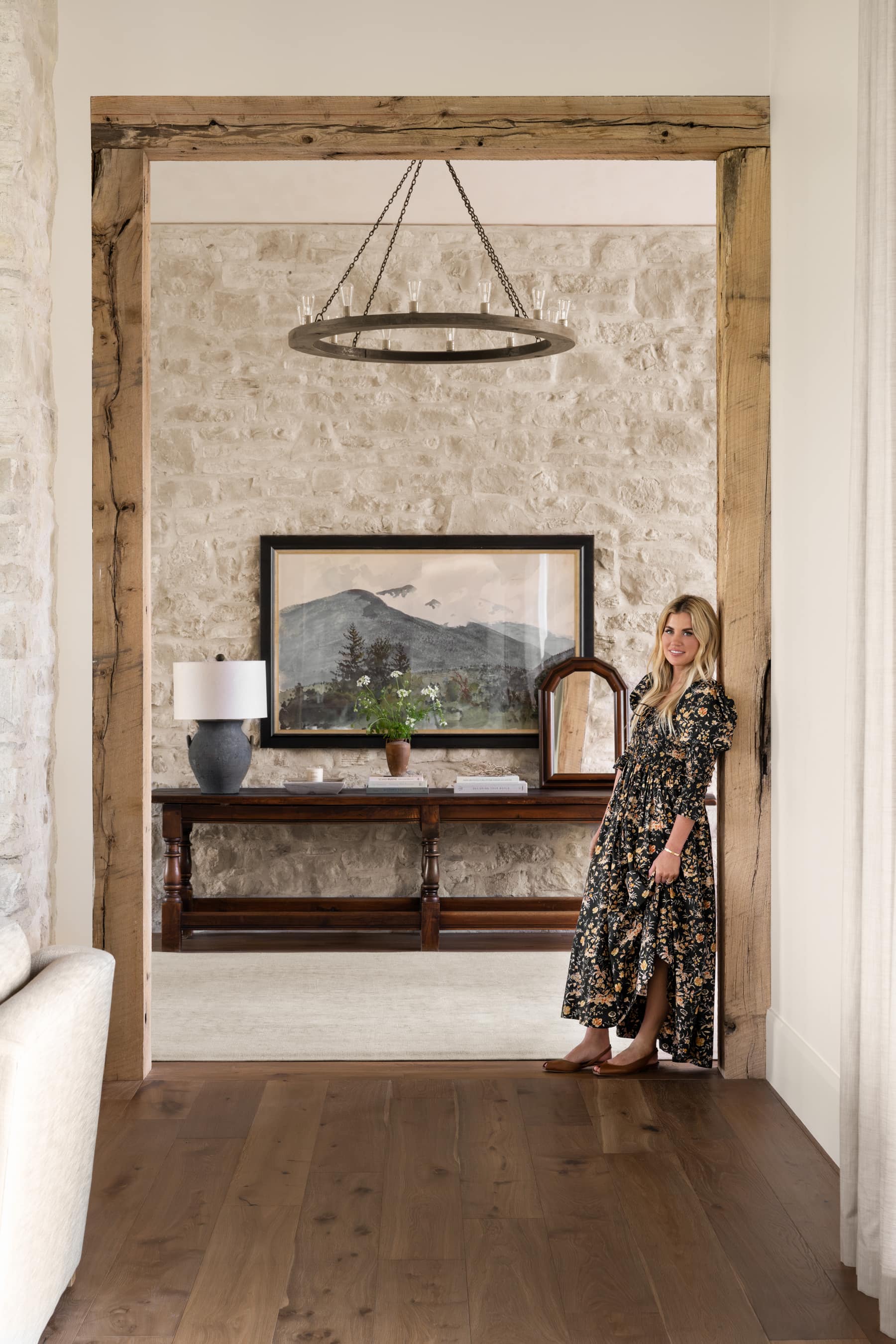
Shop The Look
Entryway

Byron Chair
McGee & Co

Goodrich Iron Side Table
McGee & Co

Giada Floor Mirror
McGee & Co
02
Great Room
A place for gathering
“This is the very great Great Room,” Shea exclaims of the soaring space that houses the kitchen and dining room beyond the living room. “The key to working with a large space is good space planning,” Shea adds. To do this, Shea and the design team created zones, the first of which is a living room with a square seating arrangement. Using elements of the exterior stone to tie the home together, the great room is all about maximizing seating for extended family and guests who come to visit.
An 18’ x 22’ vintage rug grounds the space and creates a zone for the L-shaped sectional to inhabit. A custom, oversized wood coffee table is space for everyone’s drink and aesthetically is a wood species that ties in with the rest of the tones throughout the great room. “They ground the entire main floor of the home,” Shea says.
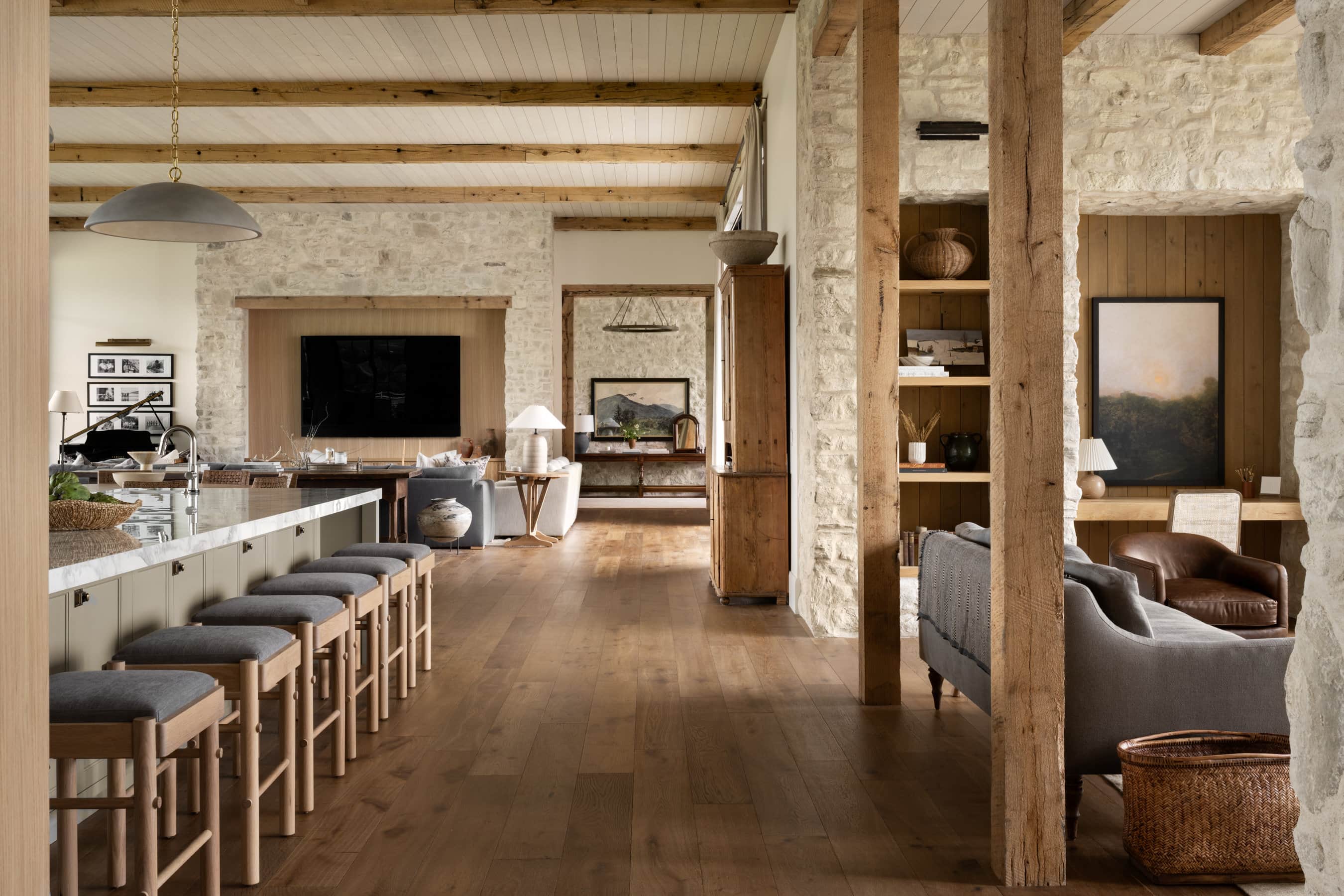

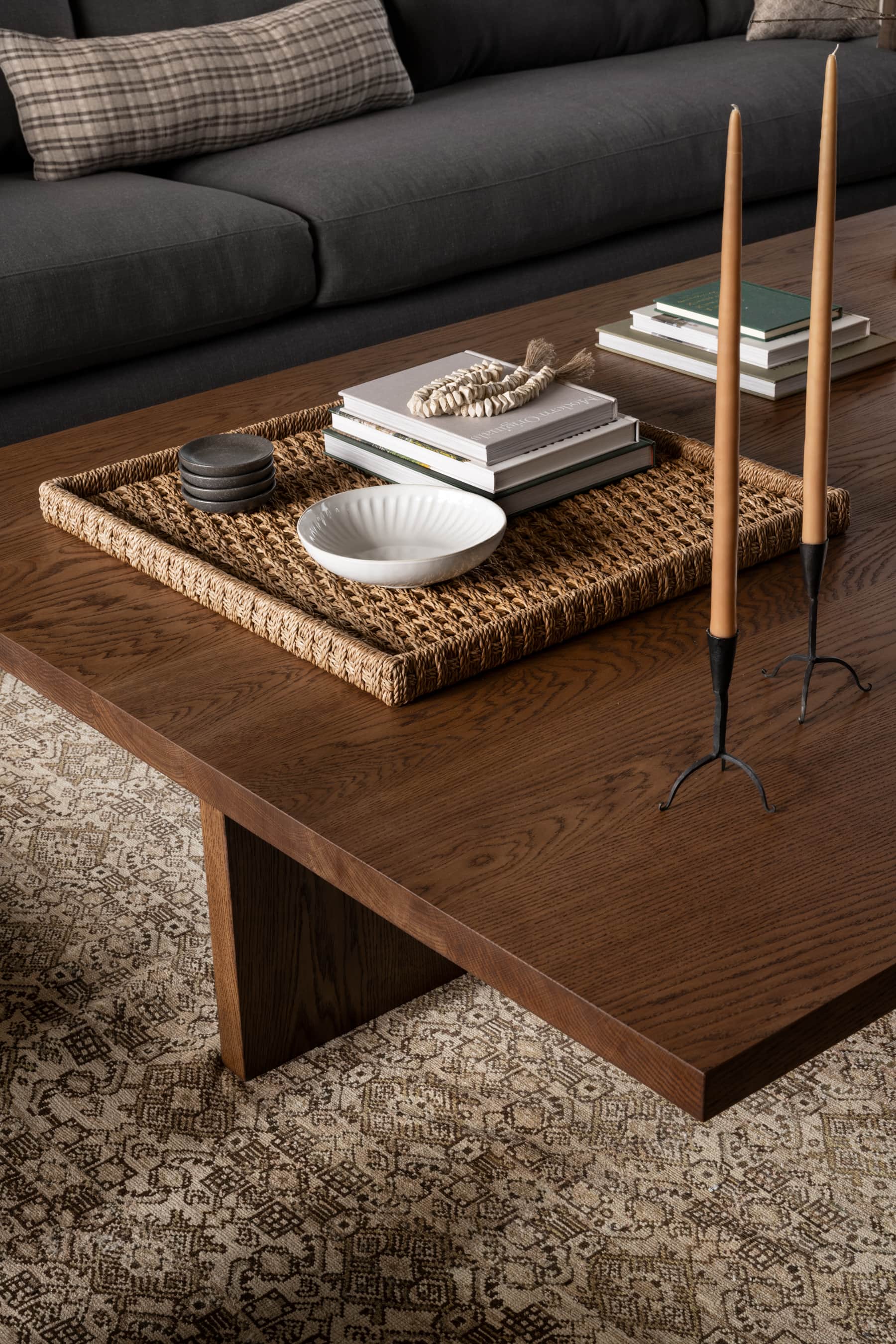
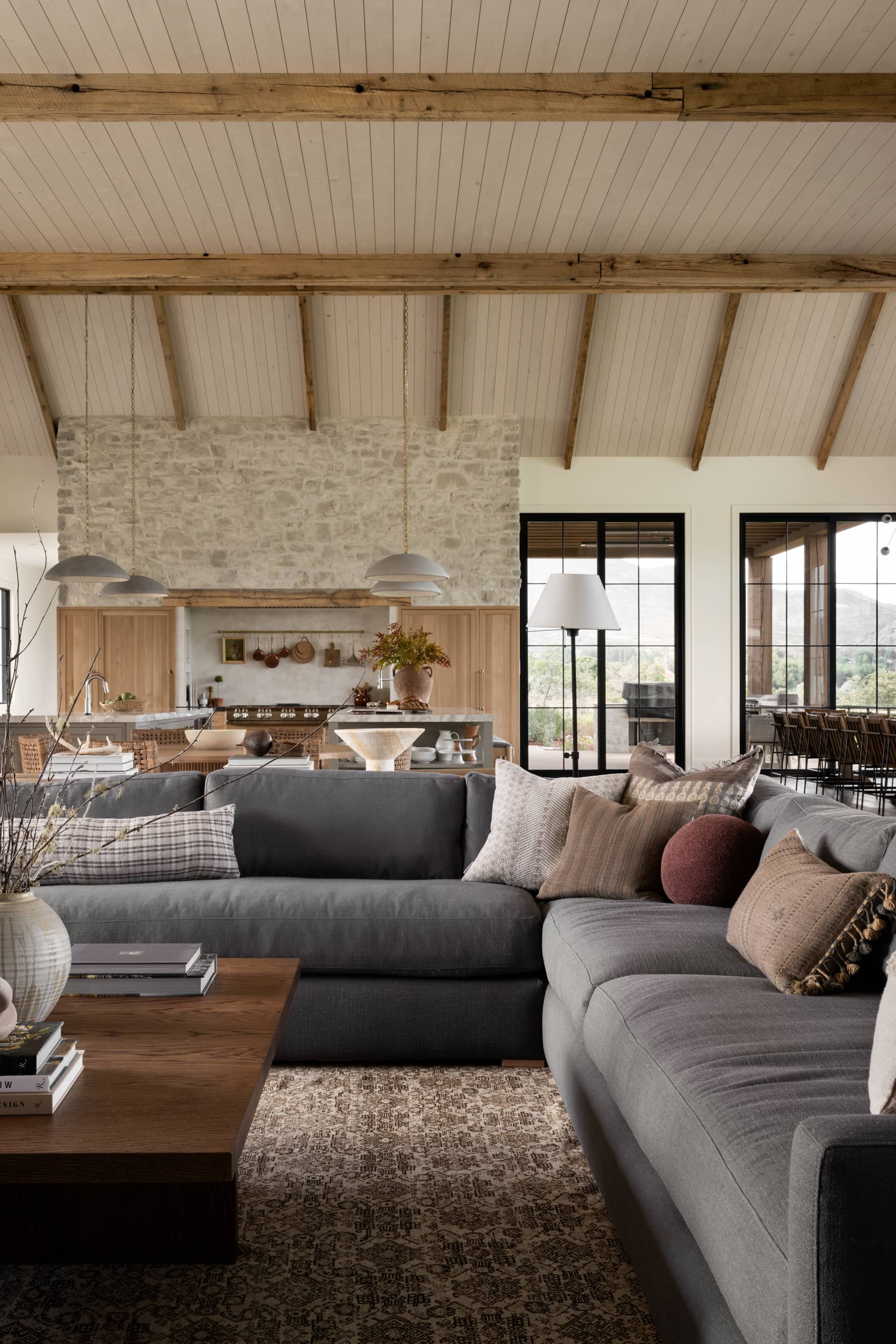
03
Kitchen + Pantry
A chef’s dream
“It’s safe to say that this kitchen is my favorite room in this home.”
“It’s safe to say that this kitchen is my favorite room in this home,” Shea says of the sprawling space in our latest project, Water’s Edge. The clients requested a Cotswolds-inspired feel throughout the home, a challenge given that the Cotswolds are all about cozy and this property is our largest to date with more than 20,000 square feet of living space. Bringing the Cotswolds to this kitchen meant introducing plenty of textures and natural materials like wood, stone, plaster, and brass.
The first thing Shea and the design team did to warm up this kitchen was to bring the same elements seen outside of the house into the kitchen. For the focal point, “we wanted to incorporate the stone from the exterior house all the way across and then do an integrated hood,” Shea notes, adding a beam of reclaimed timber the length of the cooktop to tie into the timbers used throughout the expanse of the great room. In the cooktop’s backsplash and integrated niches on each side is the same plaster you’ll find in the entryway’s barrel ceiling. “It’s a nice break from the stone but still feels warm and in the same color palette,” Shea explains. This highly textured look adds depth and movement to a space with its natural variations in tone. The raw state and perfect patina are reminiscent of a well-loved kitchen in the Cotswolds. Shea and the design team added depth to the space with mix-and-match white oak cabinetry, antiqued brass hardware, and a honed black granite countertop. Styling accessories finish the look with a brass pot rail, aged copper pots, and vintage wood cutting boards.
Moving into the double kitchen islands, Shea and the design team used a velvety grey-green shade (Fawn Brindle by Sherwin-Williams) on the lower cabinetry. Even though it isn’t a neutral, “it still reads soft and timeless and it adds so much to this kitchen,” notes Shea. On top of the cabinetry is a countertop that Shea says is one of the show-stopping elements of the space. “It’s actually porcelain not [marble],” she adds, and a bolder veining makes a statement on the two long island tops.
“In a kitchen that’s new, you have to look for places to add some charm,” Shea explains. In this oversized space, Shea and the design team did that by breaking up the symmetry in the island’s lower storage. One side is all enclosed with inset doors and the same antiqued brass knobs and pulls from the stovetop, the other side is left open on one end to display cookware. “It adds visual interest and keeps everything from looking so perfect,” she adds.
“We love a hidden door and that one is one of our best yet,” jokes Shea of the white oak door that’s concealed as if it is one of the kitchen’s cabinets flanking the stovetop range. Walking into the kitchen’s pantry you’ll first notice a darker shade (Inspiration by Portola Paints) on the walls. “I love to pick a few spots in a home to go dark and moody with the paint color,” Shea explains. “I love that this is a surprise when you walk in from the light walls and wood tones of the main spaces.”
A massive amount of storage and an additional sink and stoves complete the dark and moody kitchen pantry.

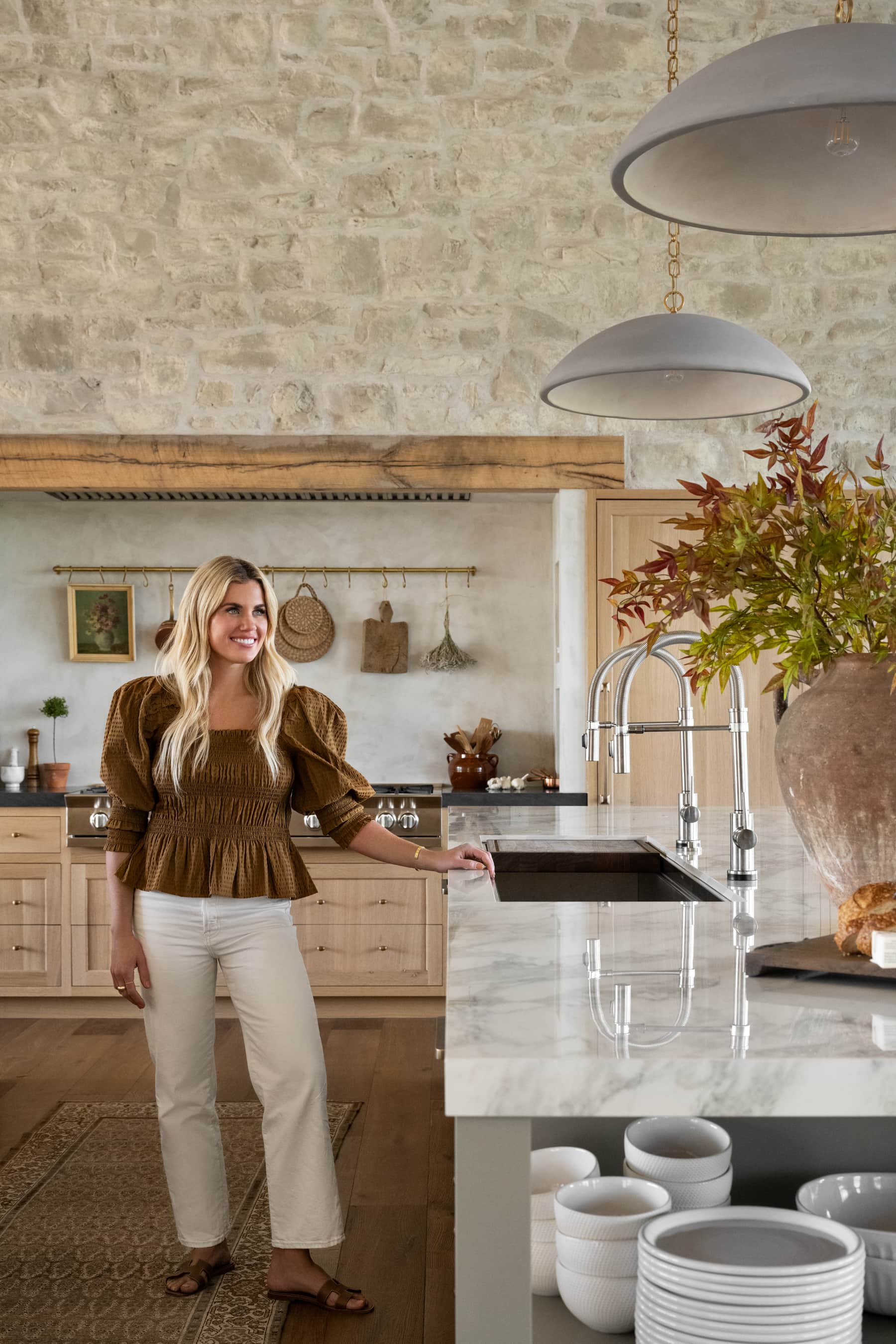




04
Dining Room
Seating for eighteen
“We lovingly refer to this table as the Last Supper table, as it’s the longest table we have ever designed.”
The 19-foot table that sits in the Water’s Edge dining room comfortably seats 18 and took 10 movers to position it into place. It is the longest dining table in Studio McGee history.
To style the sprawling table, Shea and the design team “leaned into the length” and sourced two, long vintage troughs and filled them with moss. “It can live there all the time without having to refresh the flowers,” Shea notes.
Overhead, a beautiful, linear light fixture follows the length of the table and serves as a pop of modernity in a space that’s filled with vintage and organic materials like wood and leather.
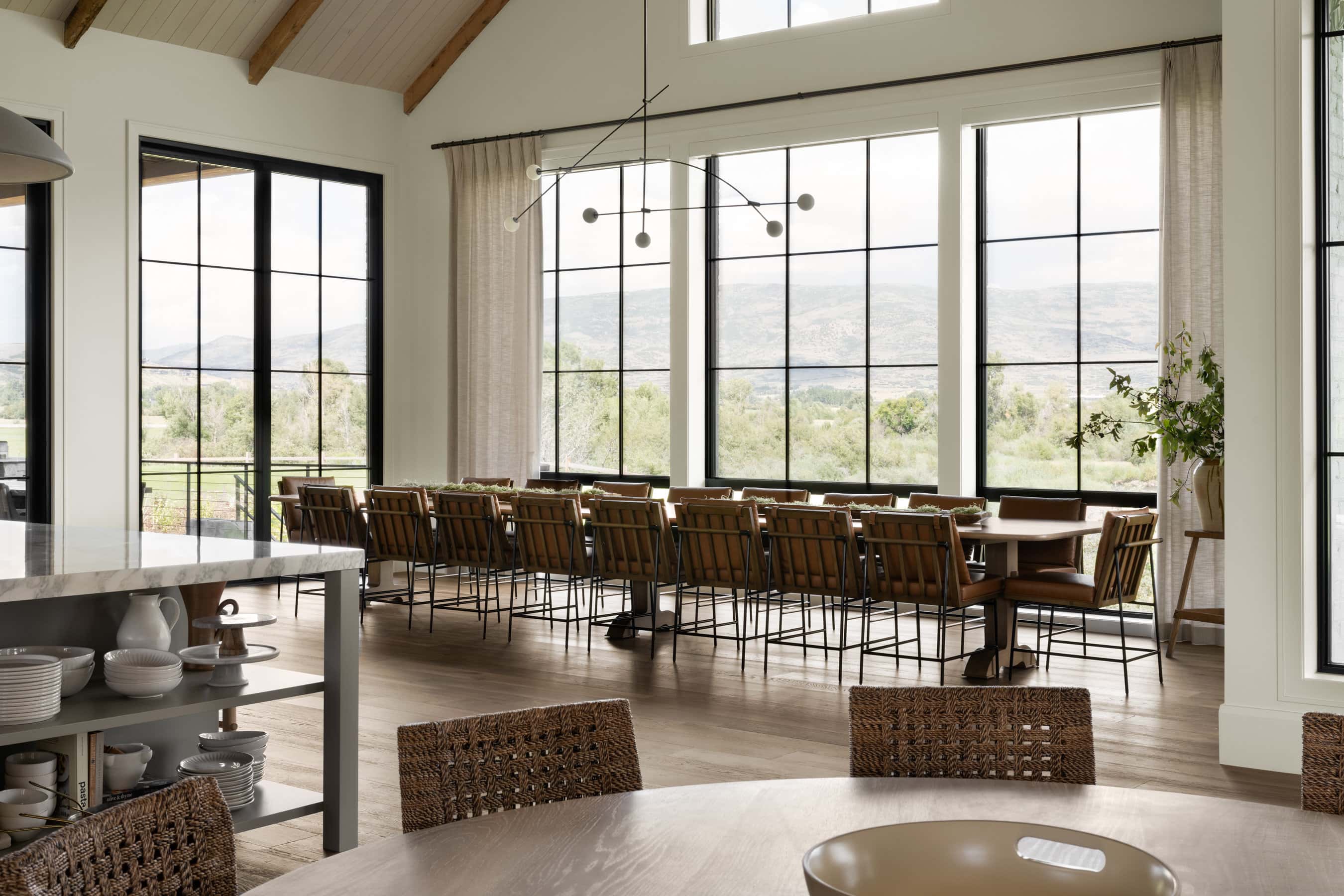


05
Hearth Room
A cozy nook
“Since this is a new build, antiques are key to making it have some soul and interest.”
One of the biggest challenges Shea and the design team faced when designing the sprawling 20,000-square-foot floorplan of our latest project, Water’s Edge, was the square footage itself. The clients requested a Cotswolds-inspired vibe, which is all about quaint, cozy spaces with a classic and rustic country feel. Elsewhere in the home, this was accomplished by bringing in loads of natural materials like stone and wood, introducing lots of layers, patterns, and prints, and taking moments of visual relief to break up symmetry or deeply modern elements like a state-of-the-art entertainer’s kitchen.
But to really give the clients a Cotswold feel, Shea and the design team took one space to par down in scale, an “intimate nook,” says Shea. The hearth room was just the answer. Sitting off to the side of the great room but still connected in an open-floorplan fashion, the hearth room is a cozy space divided from the others by rustic timber beams. All three of the walls of the hearth room are covered by the same stone used on the exterior of the home and throughout some of the communal spaces of the home elsewhere. These building materials go a long way in creating a warm and inviting space without even taking into consideration the furniture and styling elements that are brought within.
“This room is all about creating warmth,” Shea notes. For the layout, Shea and the design team landed on two identical sofas facing each other and flanking the sides of the fireplace. In between, McGee & Co.’s Parker Coffee Table in black marble and steel sits with two sets of identical furniture pieces on opposite ends. “The furniture is very symmetrical on the large pieces,” Shea notes, “but it’s the accents that break it up.” For instance, the two sofas have different pillow styling sets. On one side of the room, built-in shelving houses an artful stack of wood, and on the other side of the room, built-in shelving flanks a built-in desk showcasing a collection of styling accessories collected by Shea and the design team. “Since this is a new build, antiques are key to making it have some soul and interest.”




06
Laundry + Mudroom
Spaces of utility

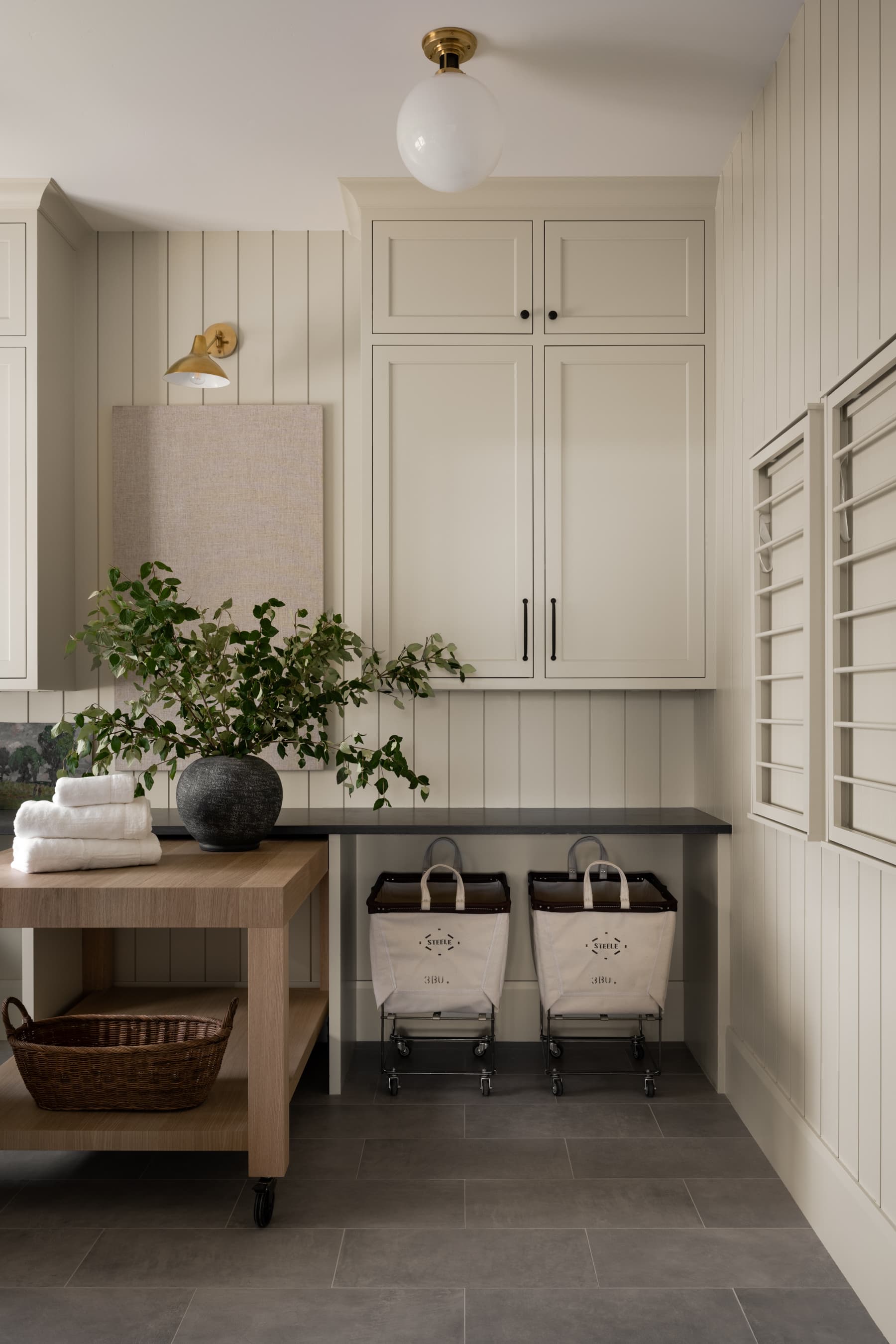

07
Primary Suite
A sprawling retreat
Water’s Edge is a rustic mountain home meant for entertaining. This is the house of hosting. Sprawling more than 20,000 square feet with a chef’s kitchen and multiple nooks and crannies for guests to congregate, the house boosts eight bedrooms, two of which are bunk rooms. The green bunk room has six queen beds in it, while the fishing bunk room has eight queen beds. In total, the home can sleep 40 people comfortably in beds, aka the Water’s Edge Hotel.
Let’s tour the bedrooms of Water’s Edge, starting with the primary suite.


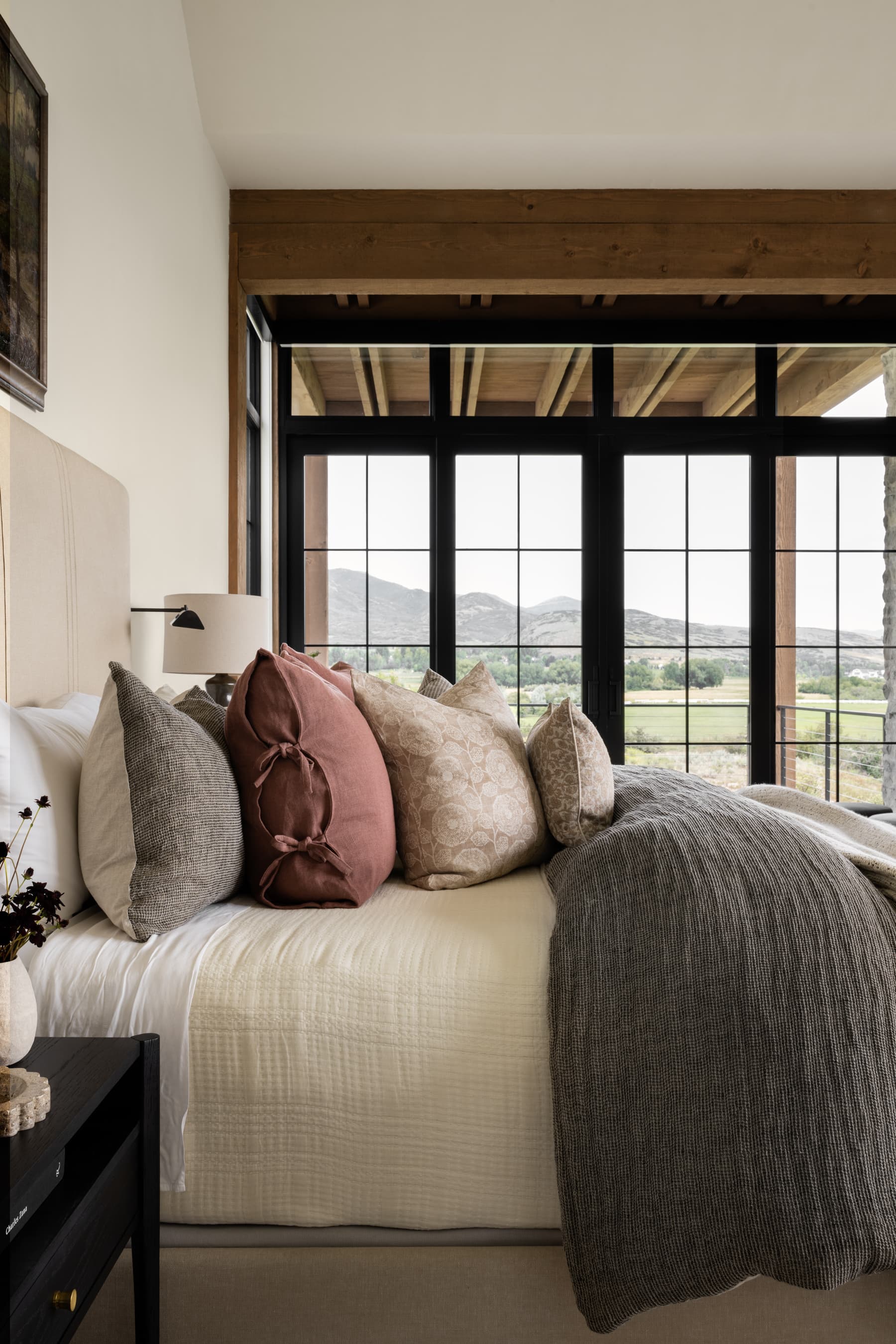
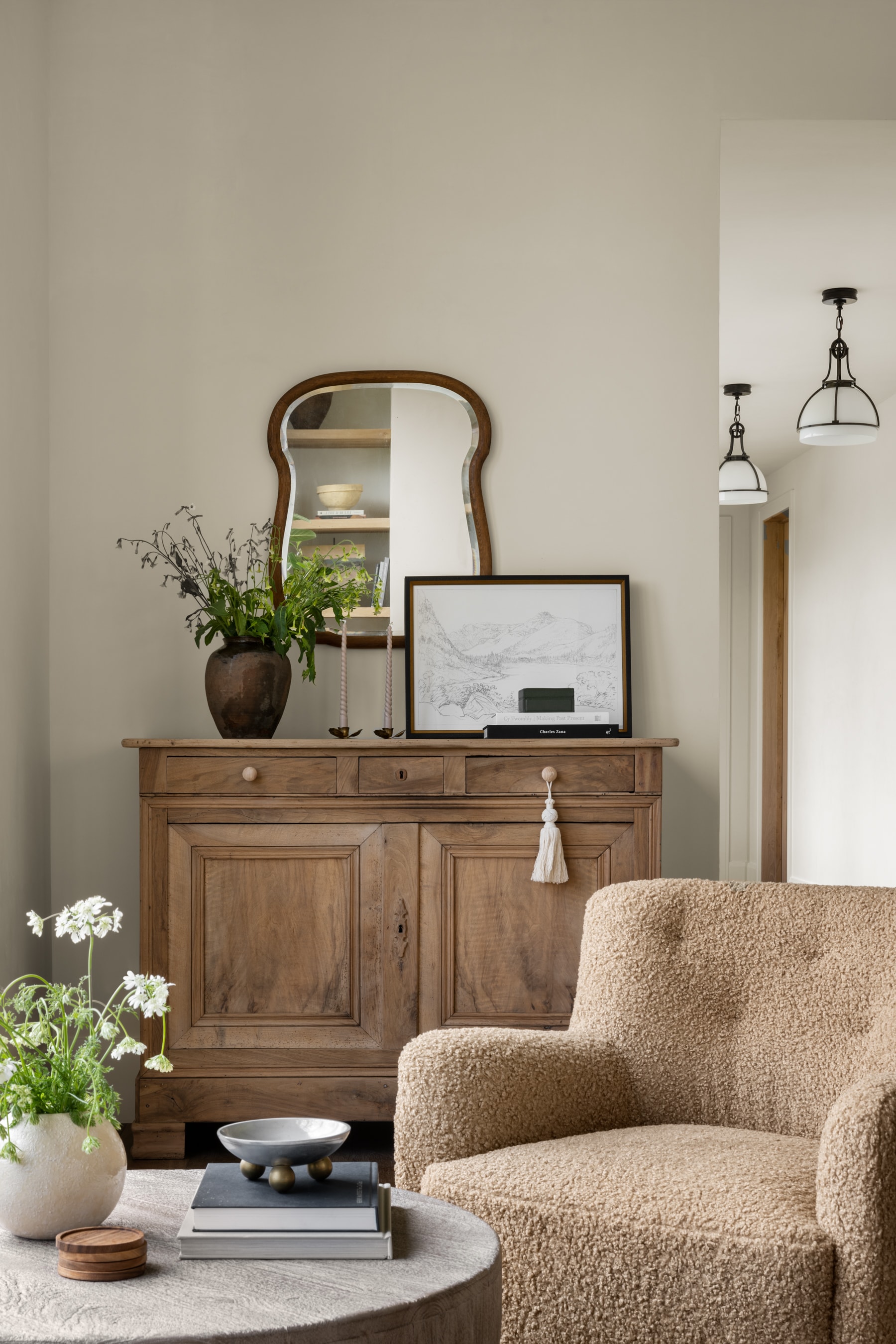

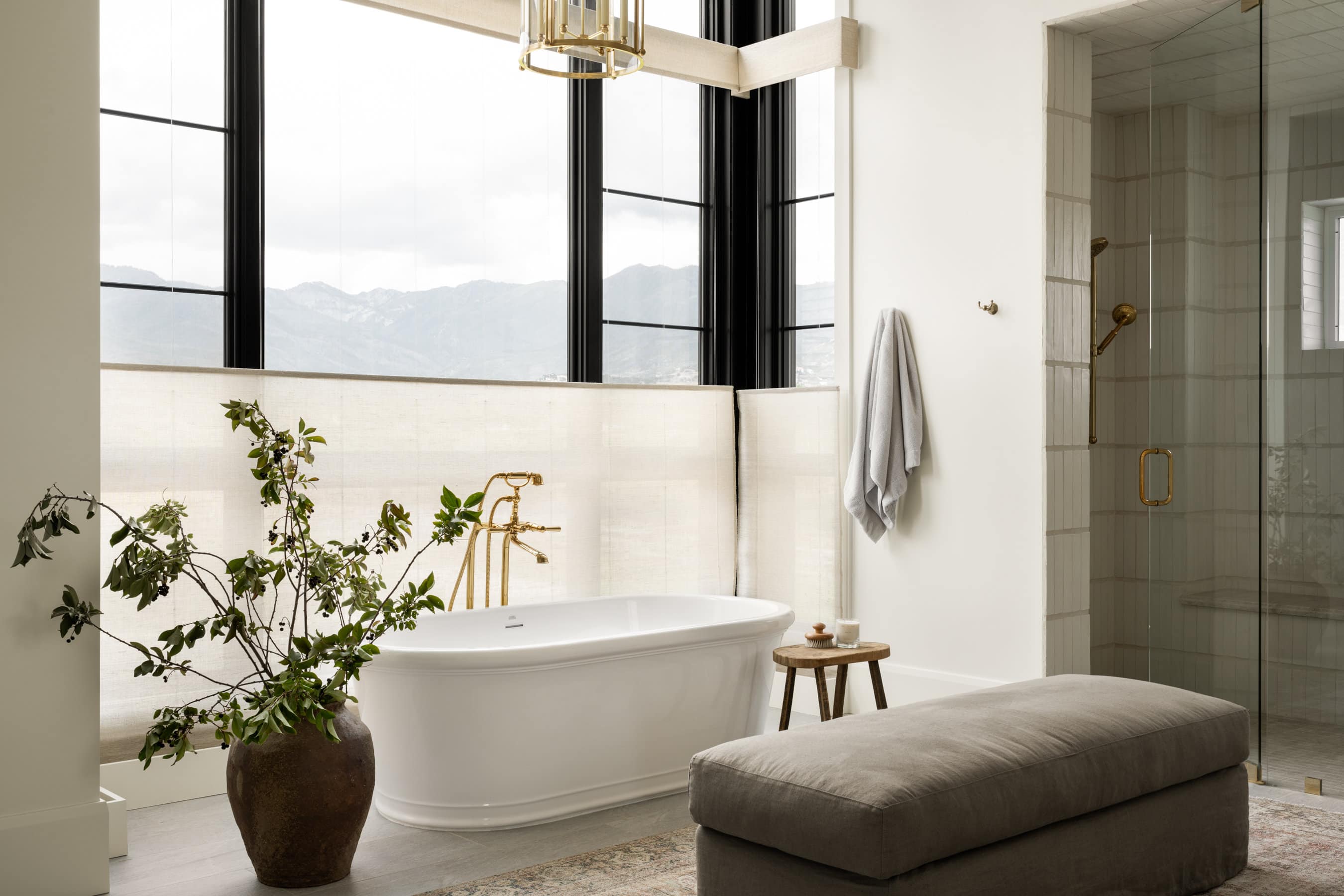
Shop The Look
Primary Suite
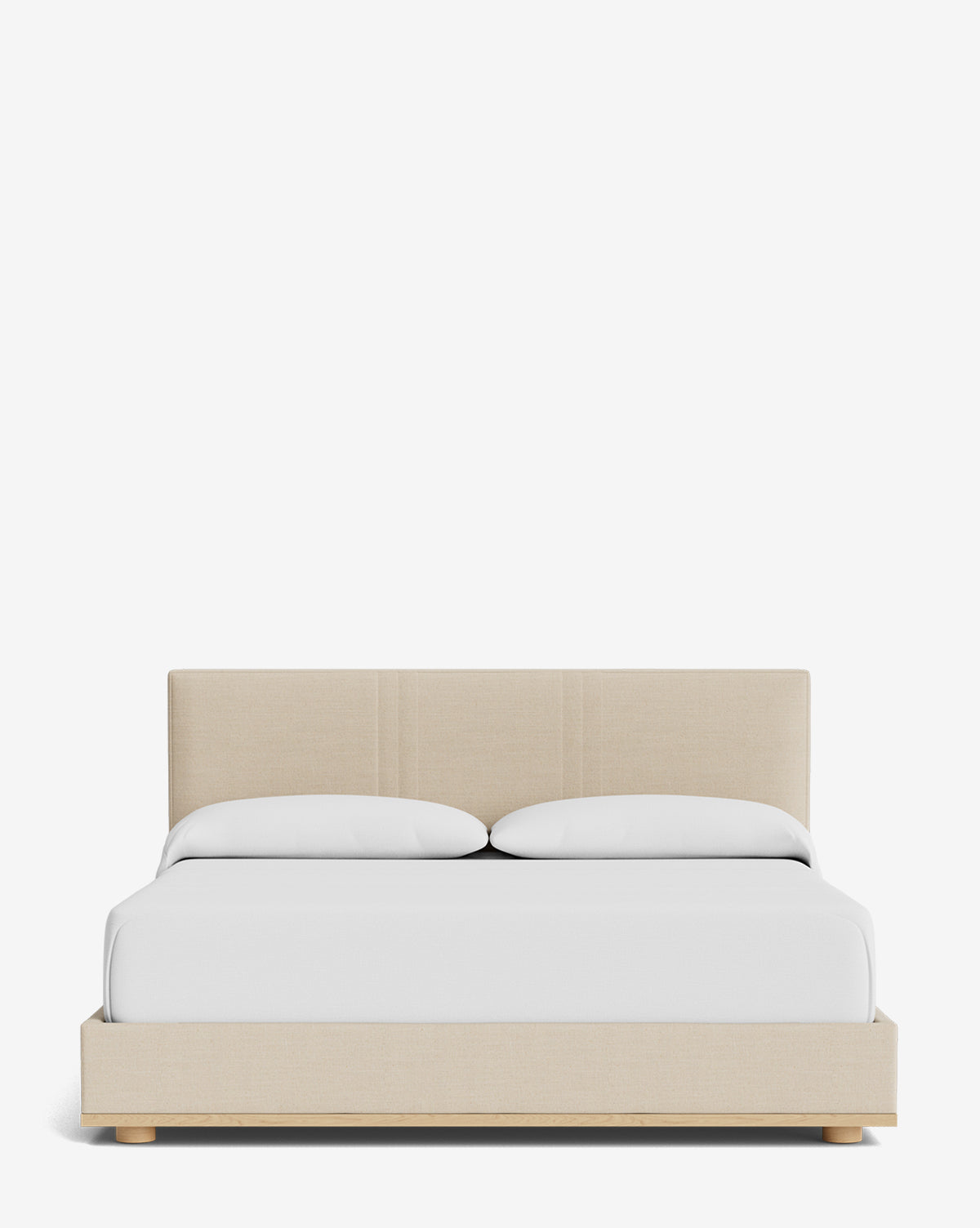
Taylor Pleated Bed
McGee&Co

Dana Nightstand
McGee & Co
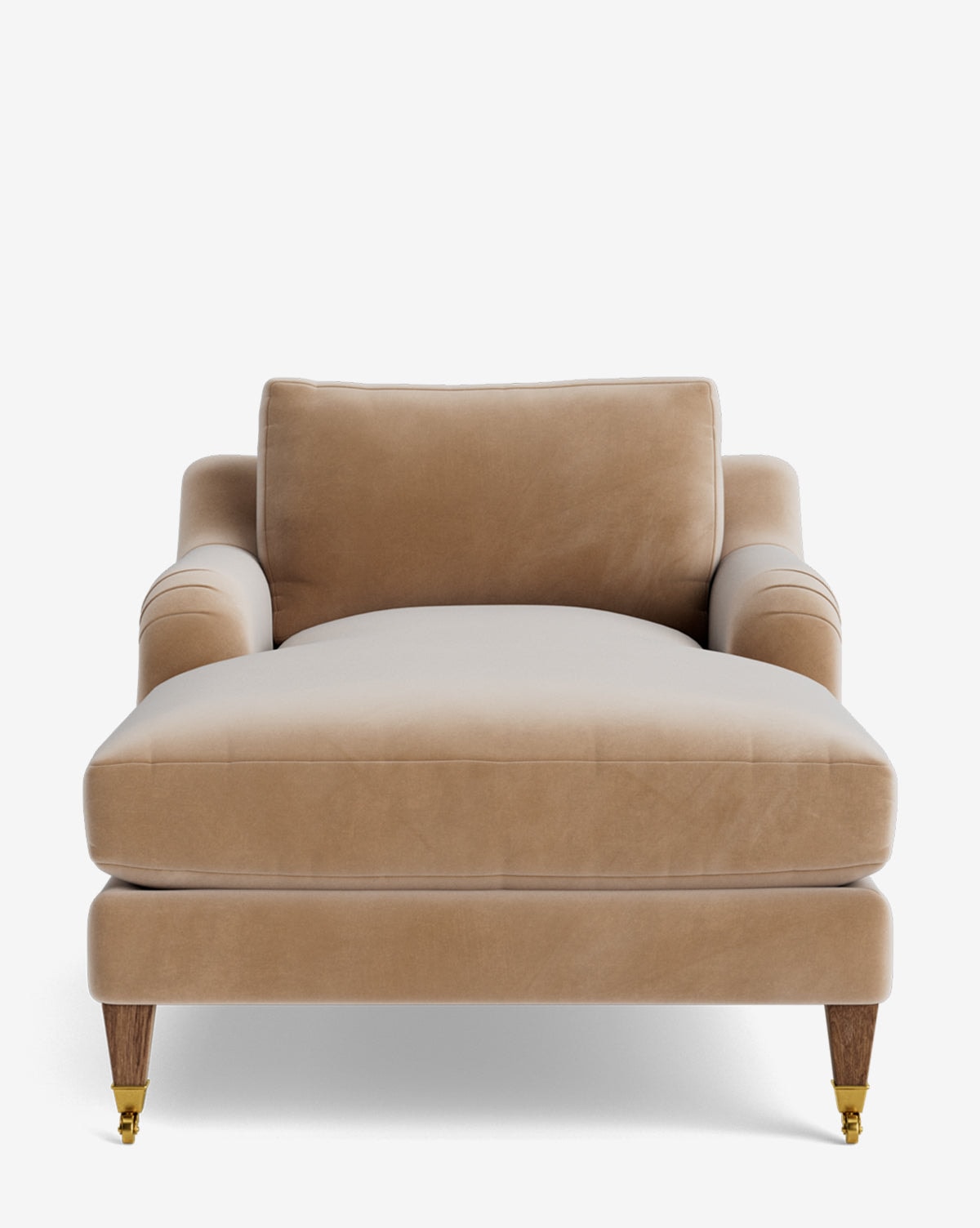
Lucille English Roll Arm Chaise Lounge
McGee & Co

Johanson Woven Floor Lamp
McGee & Co
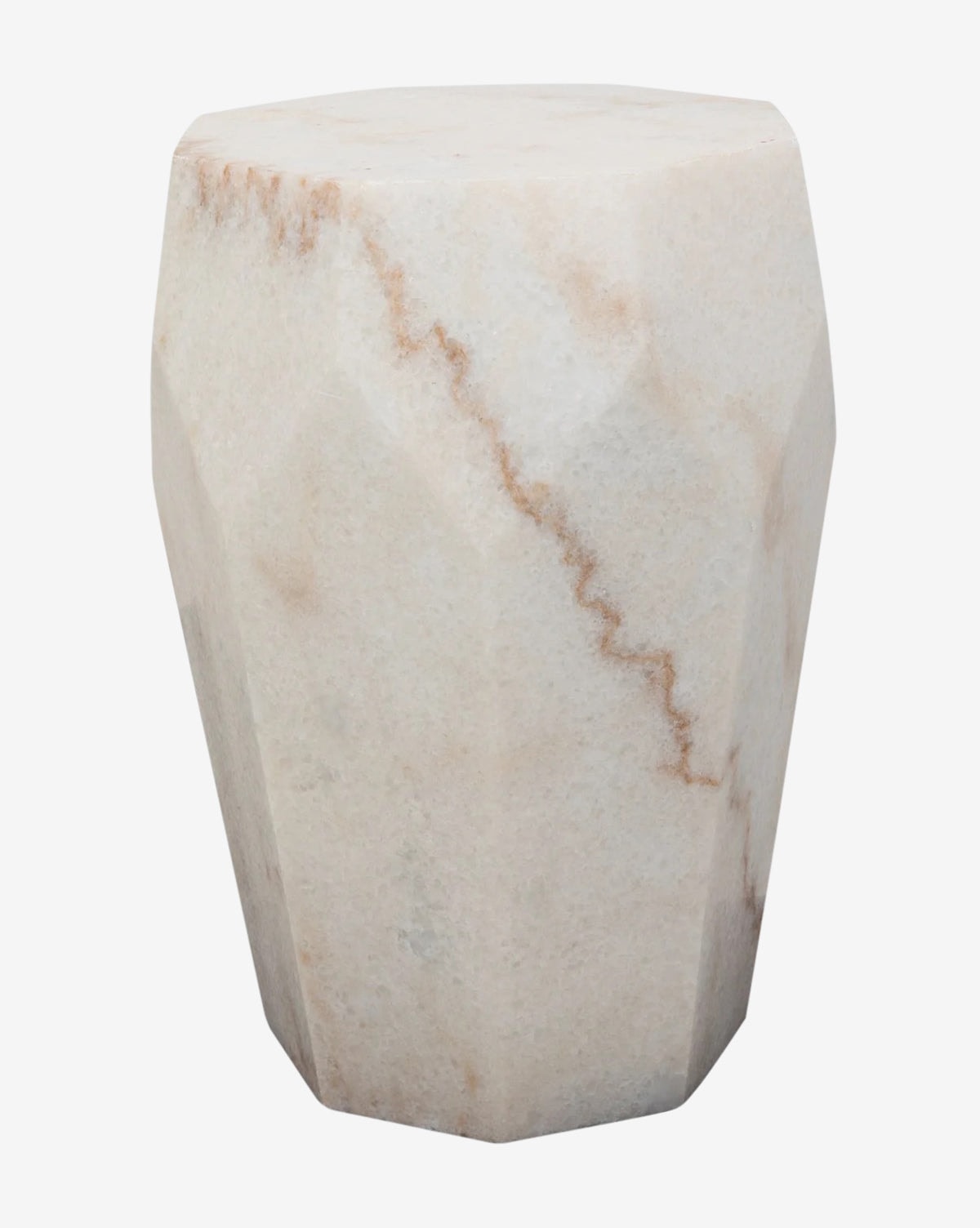
Norris Side Table
McGee & Co
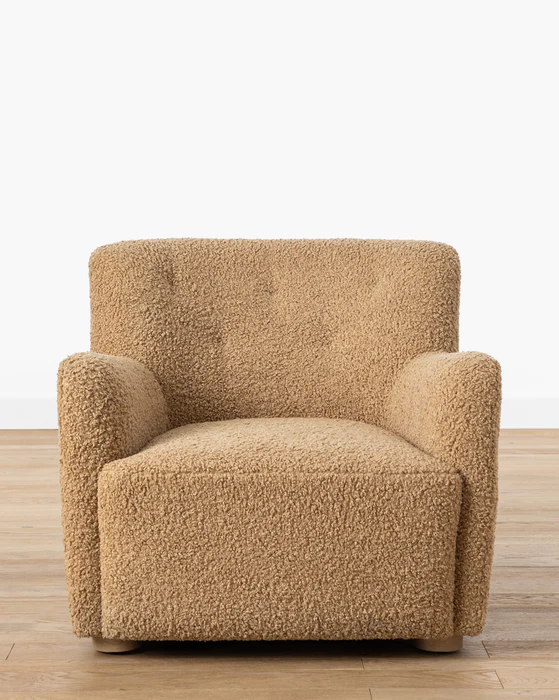
Magda Teddy Bear Boucle Lounge Chair
McGee & Co

Channel Ottoman
McGee & Co

Keene Floor Mirror
McGee & Co
08
Office
A workspace



09
Guest Bedrooms
Space for overnight stays



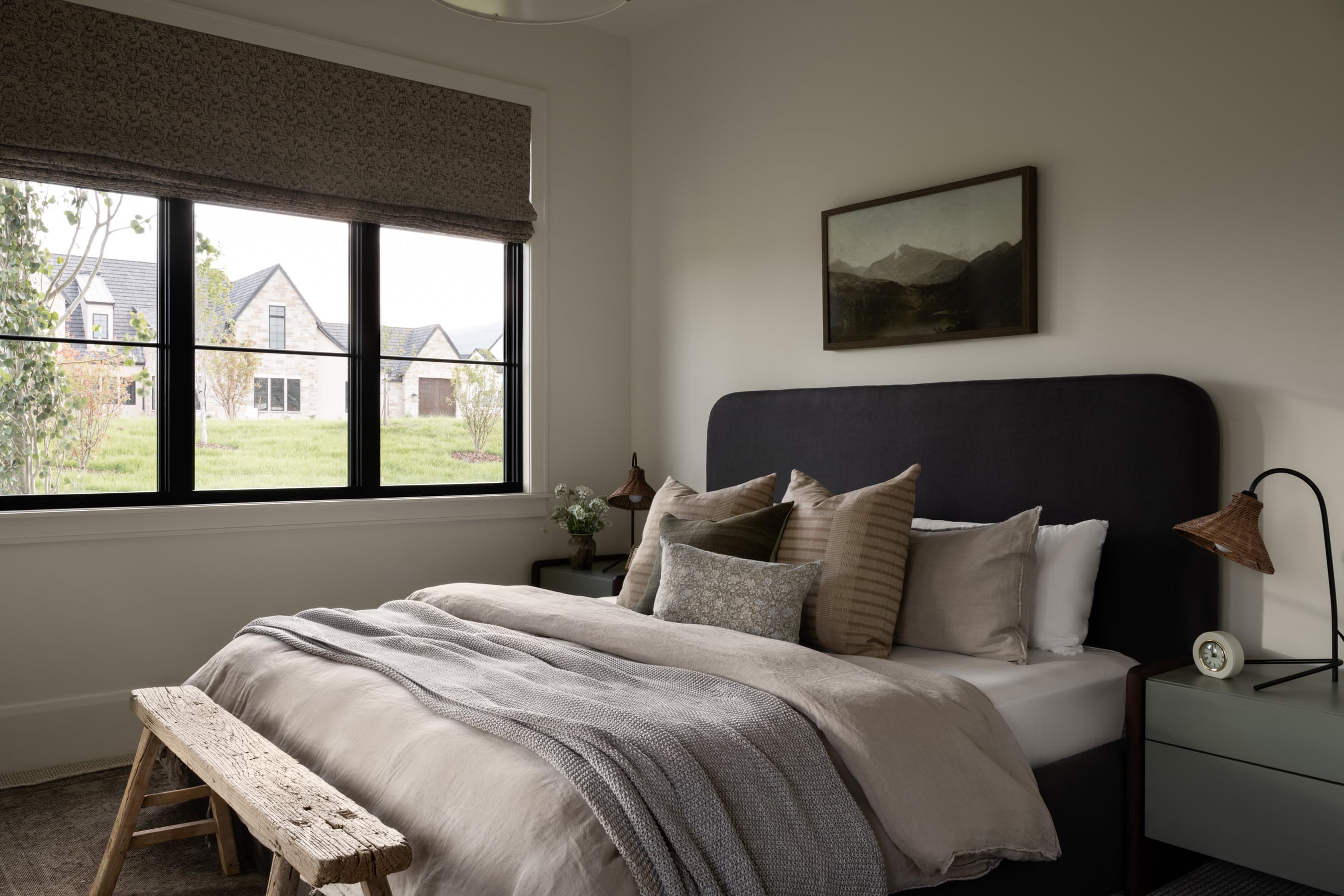


Shop The Look
Guest Bedrooms
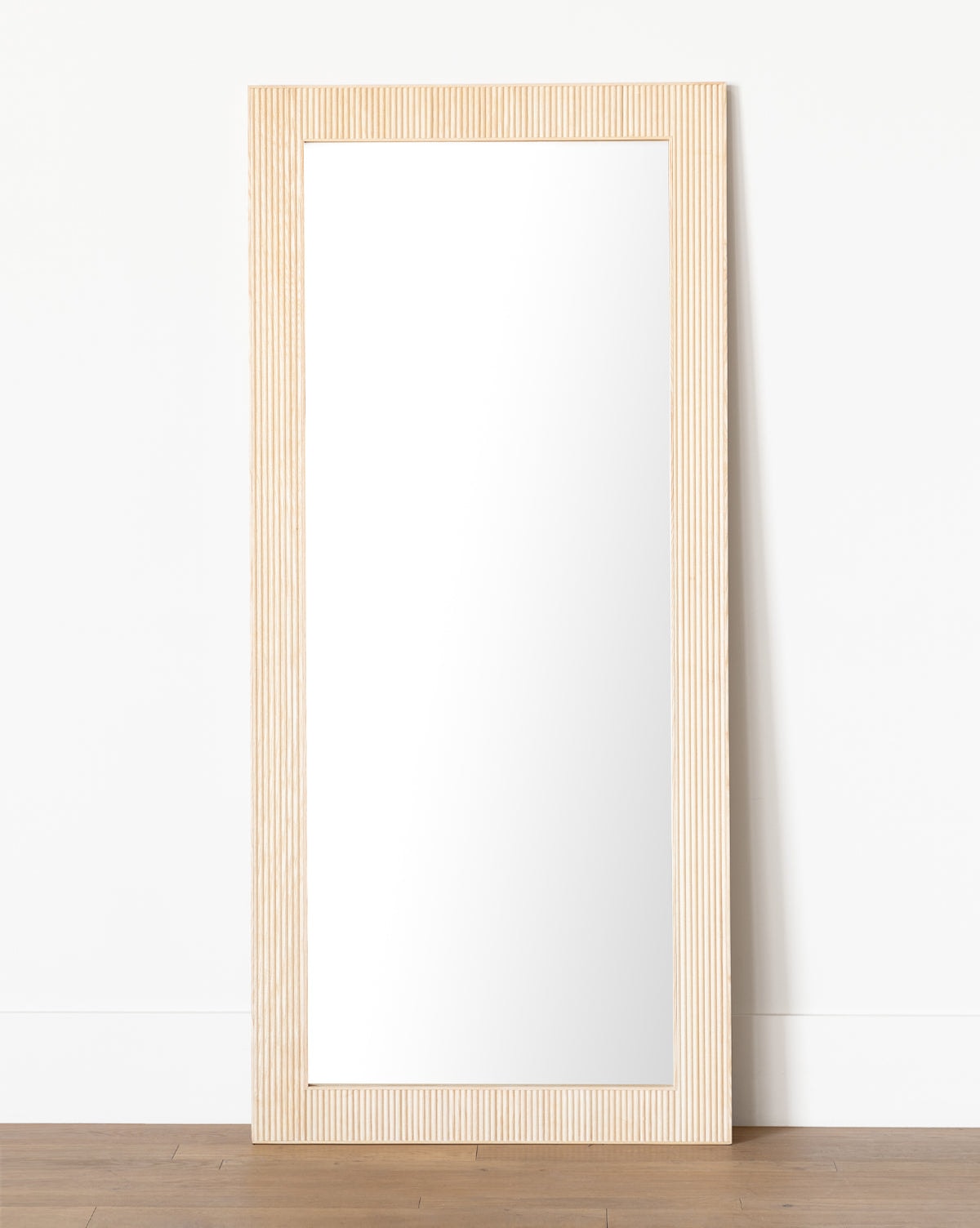
Rowan Floor Mirror
McGee & Co
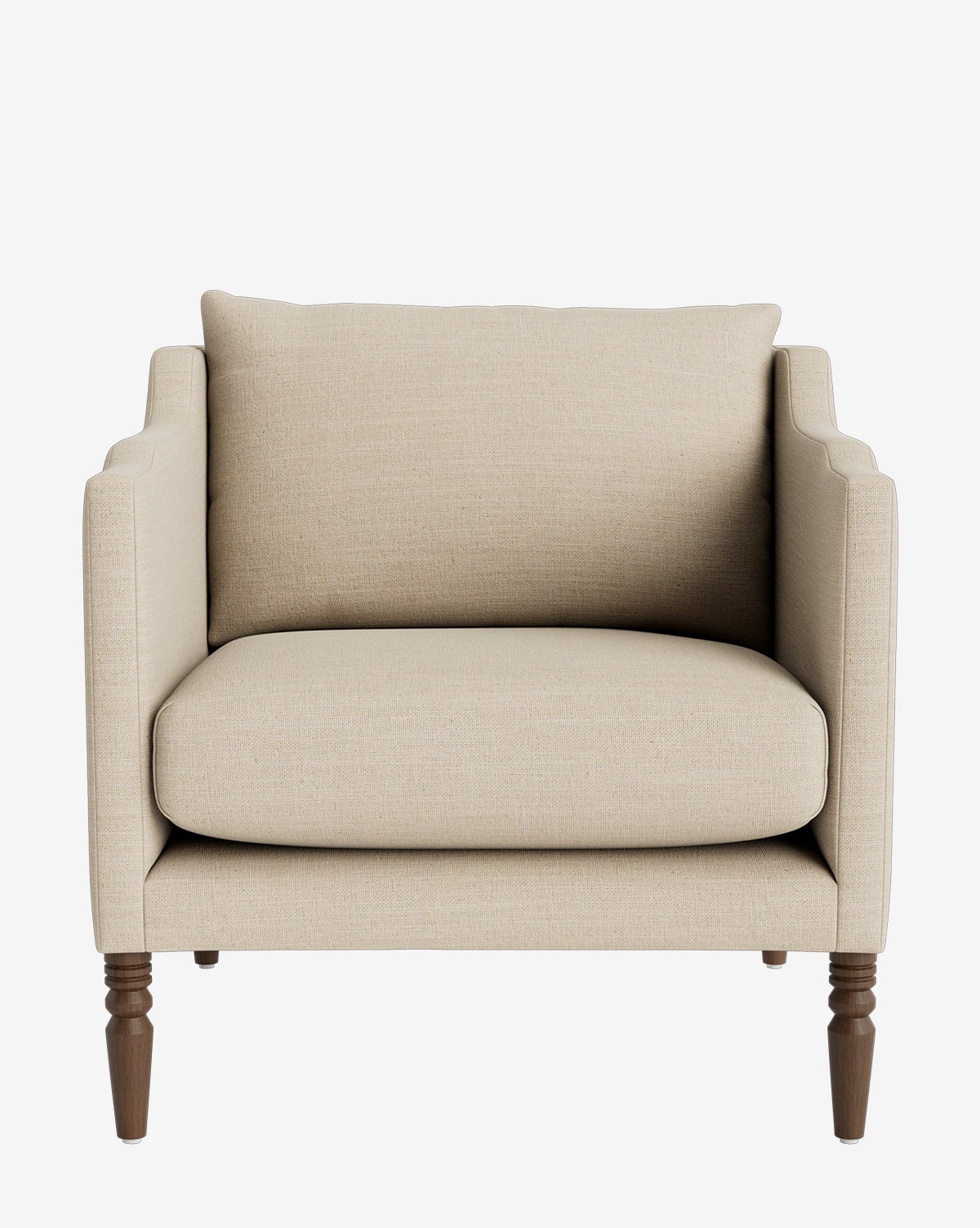
Gemma Chair
McGee & Co

Charlot Hand-Knotted Rug
McGee & Co

Walt Bed
McGee & Co

Mackenna White Oak Nightstand
McGee & Co
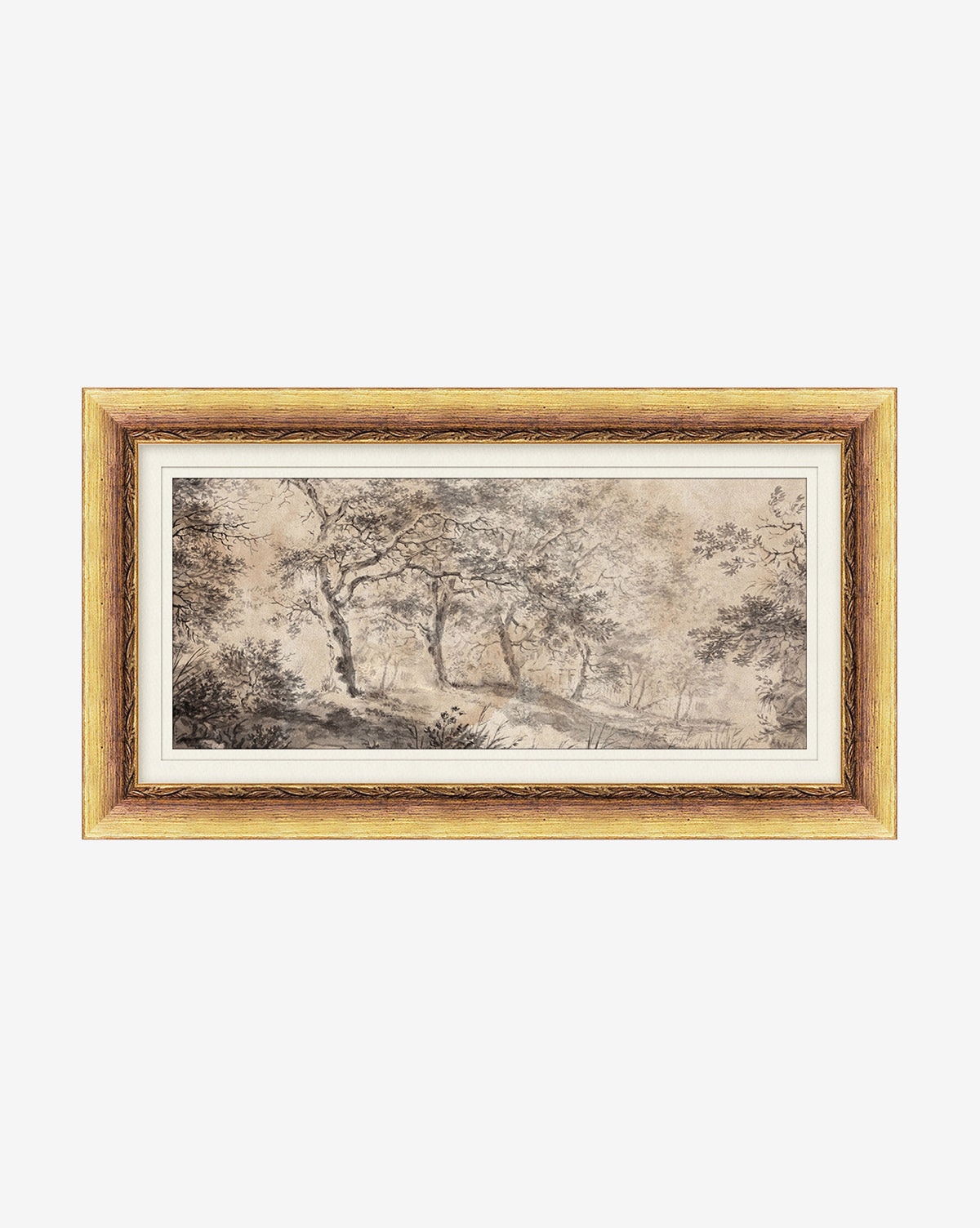
Dutch Landscape Study
McGee & Co

Decker Table Lamp
McGee & Co

Crawford Chair
McGee & Co

McKay Rectangle Ottoman
McGee & Co

Subdued Botanicals I
McGee & Co

Subdued Botanicals II
McGee & Co

Subdued Botanicals III
McGee & Co
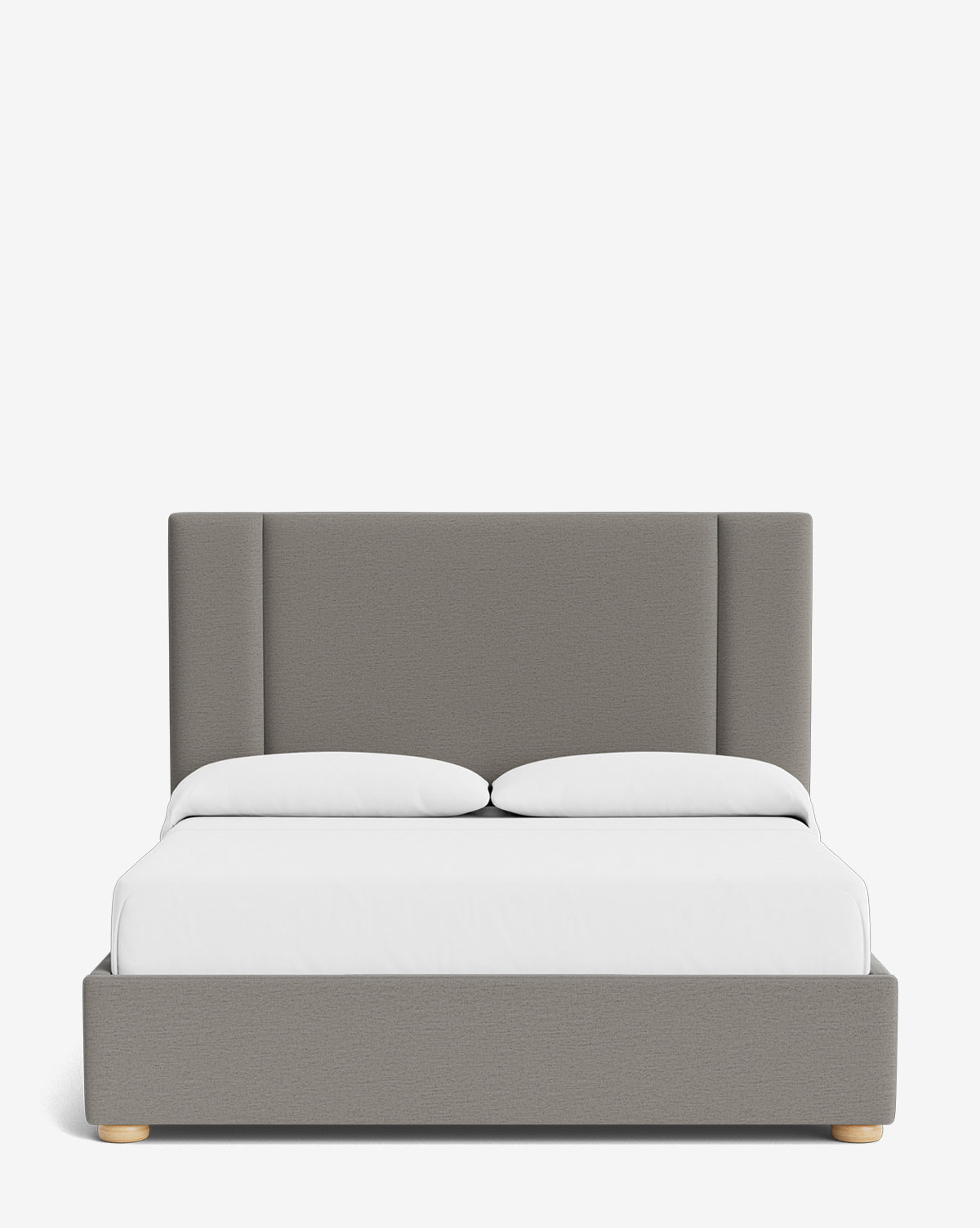
Mina Upholstered Bed
McGee & Co

Merilyn Hand-Knotted Rug
McGee & Co

Northcott Bed
McGee & Co

Johanson Woven Table Lamp
McGee & Co

Darsey Lake Peaks
McGee & Co

Sophie Slipcover Ottoman
McGee & Co

George Upholstered Bed
McGee & Co

Nathan Oak Nightstand
McGee & Co

Macy Slipcovered Ottoman
McGee & Co

Giles Floor Mirror
McGee & Co
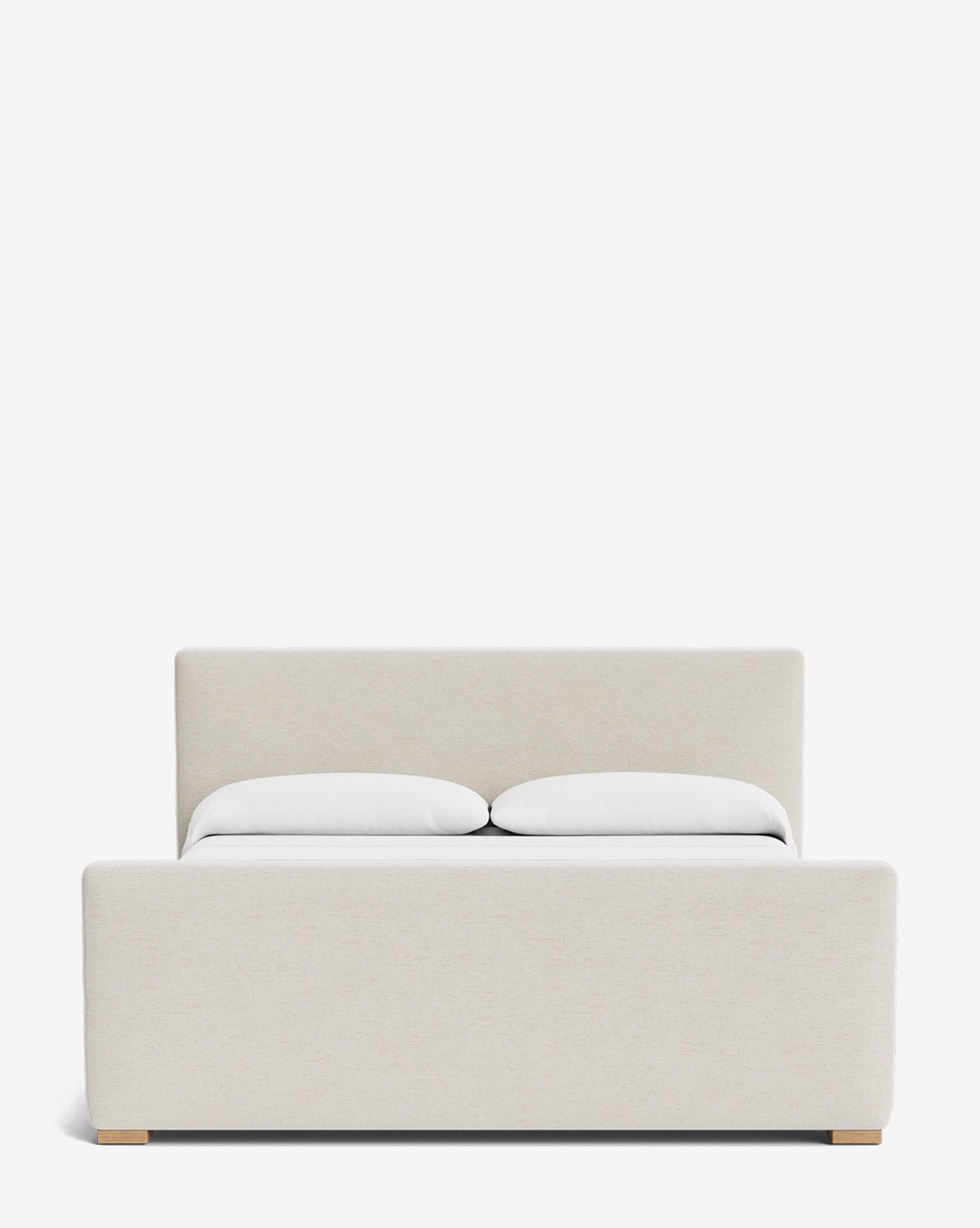
Faris Bed
McGee & Co

Medlock Meadow
McGee & Co
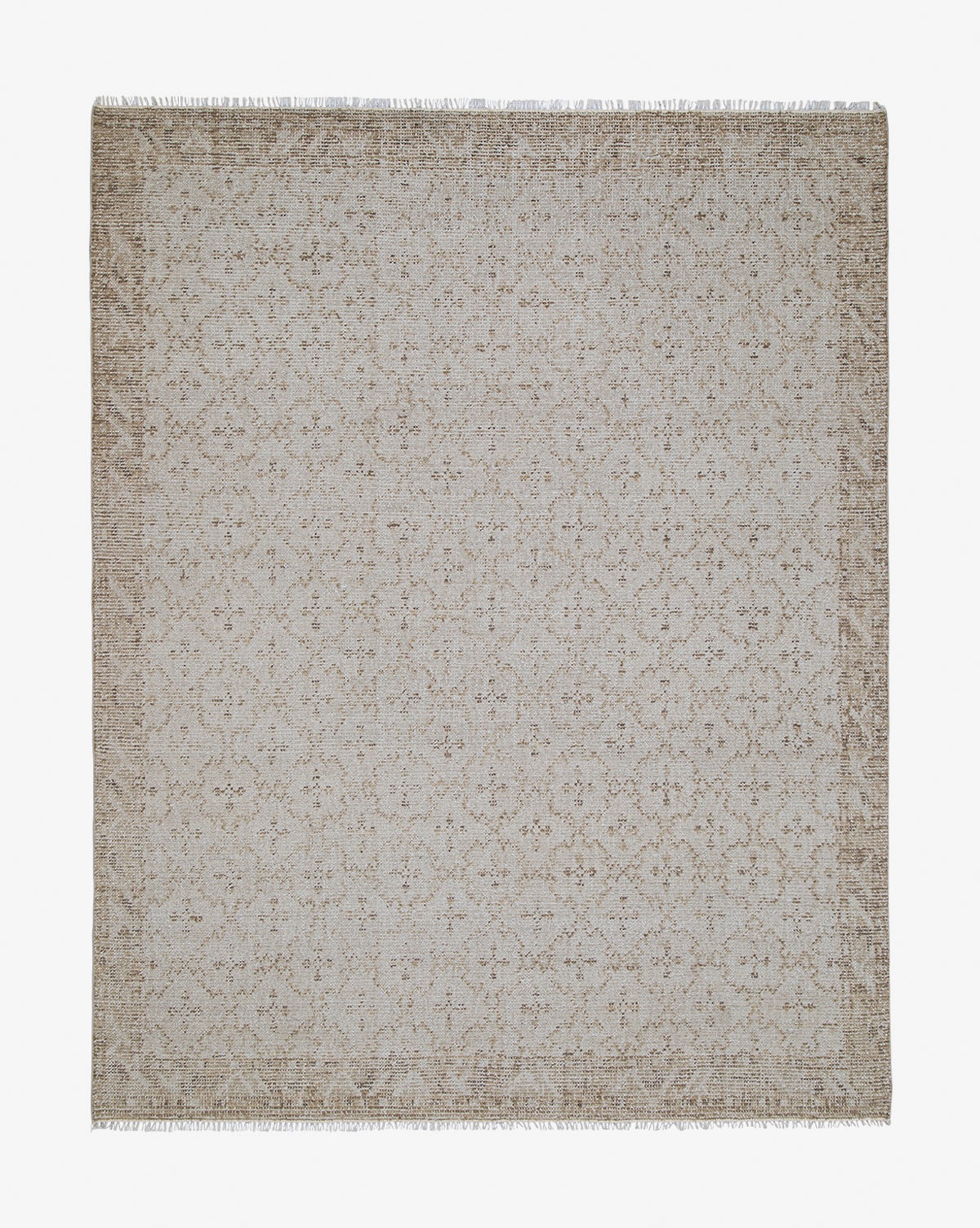
Mali Hand-Knotted Rug
McGee & Co

Reeves Chair
McGee & Co
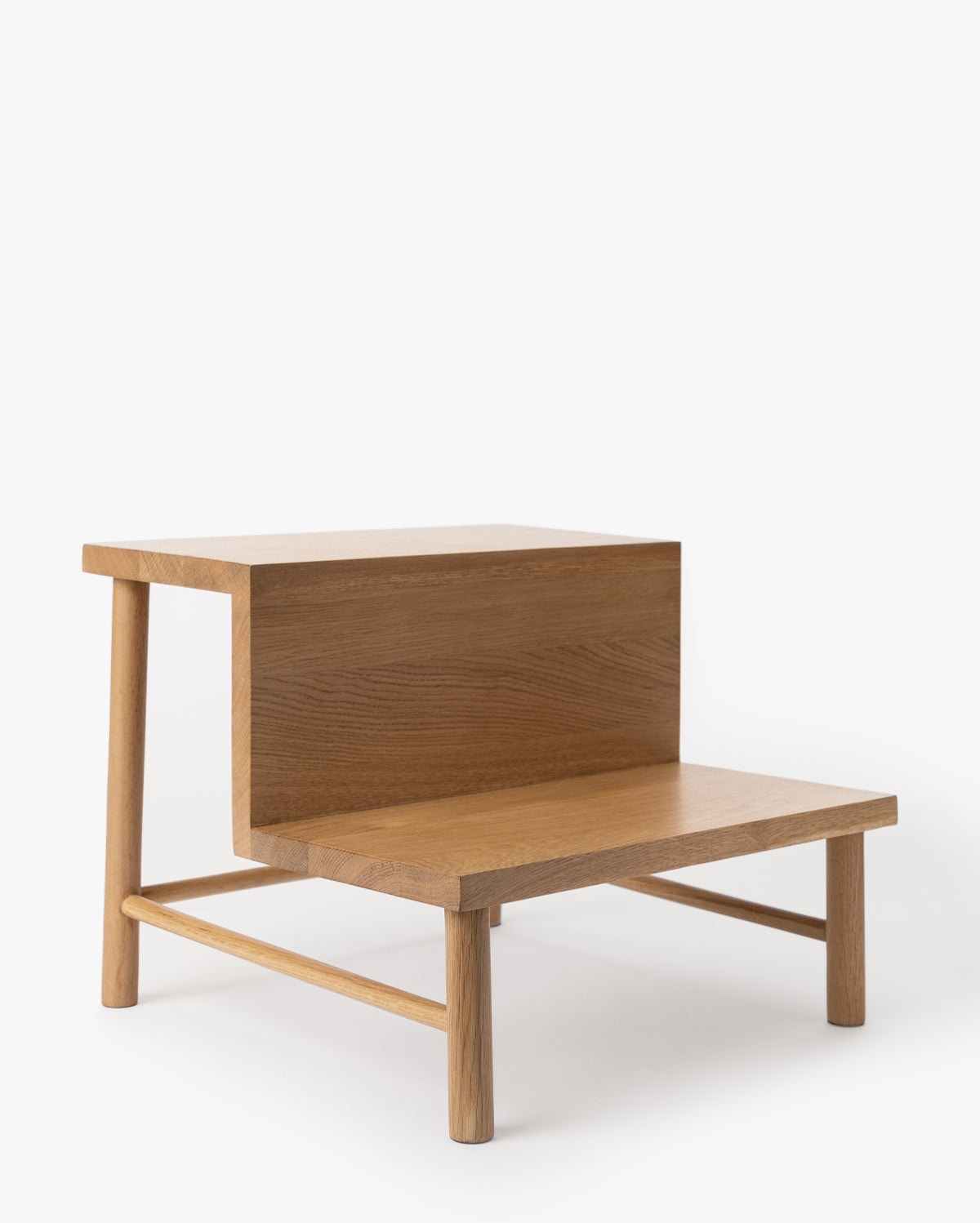
Evelin Step Stool
McGee & Co
10
Bunk Room One
Beds for eight

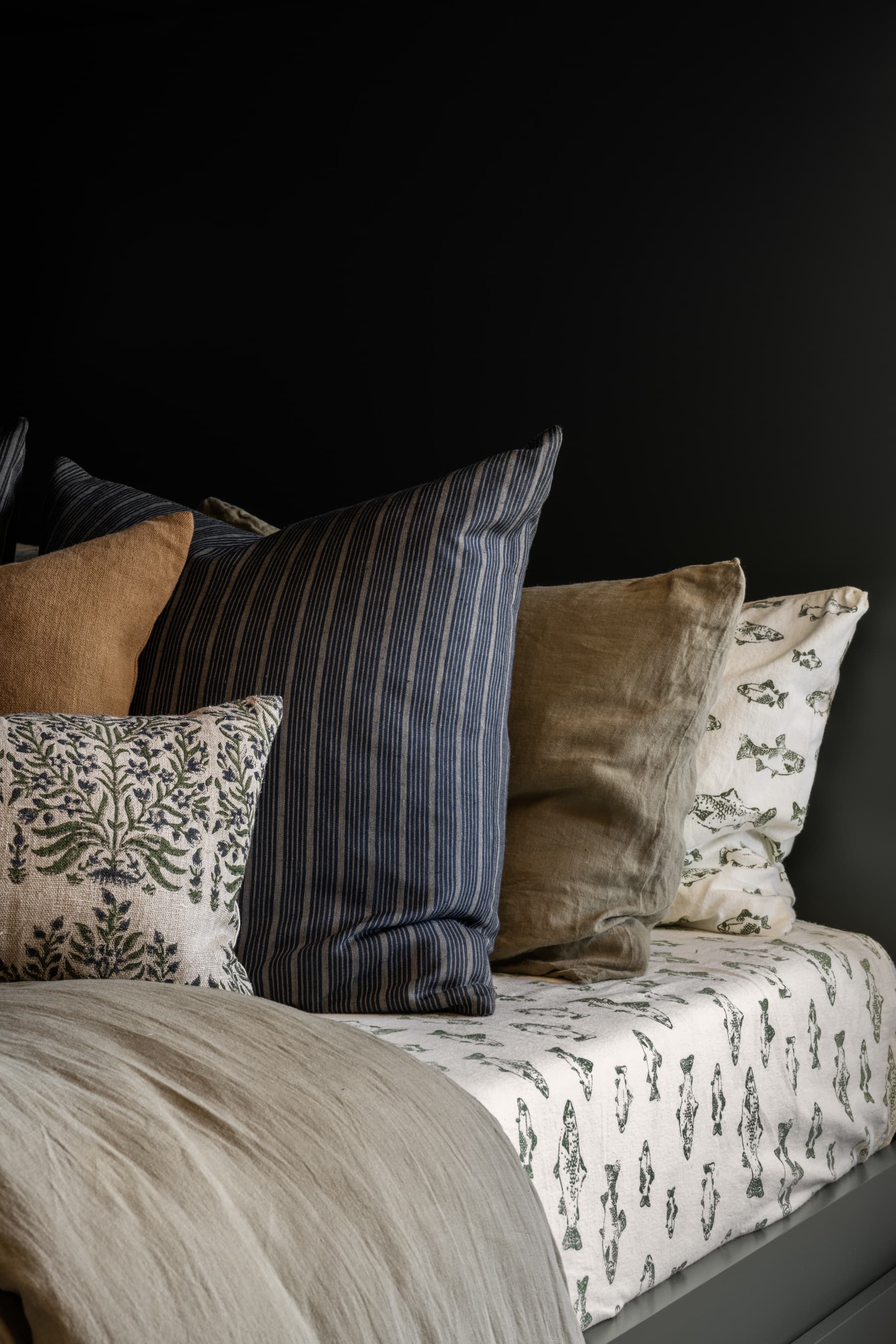



Shop The Look
Bunk Room One

Plaid Tasseled Throw
McGee & Co

Gia Pillow Cover
McGee & Co

Gigi Pillow Cover
McGee & Co
11
Bunk Room Two
Beds for four

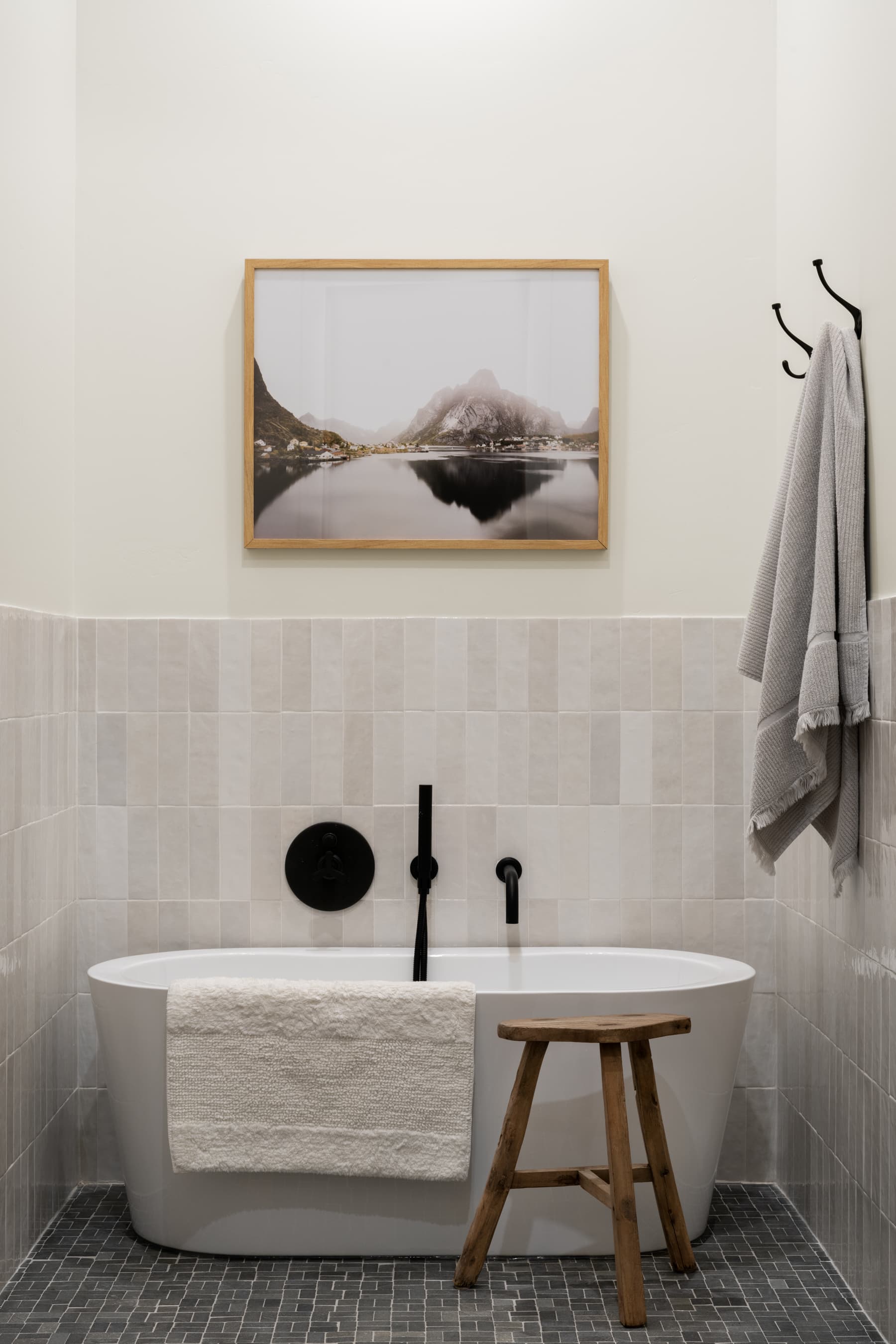
Shop The Look
Bunk Room Two

Adriana Pillow
McGee & Co

Jean Silk Pillow Cover
McGee & Co
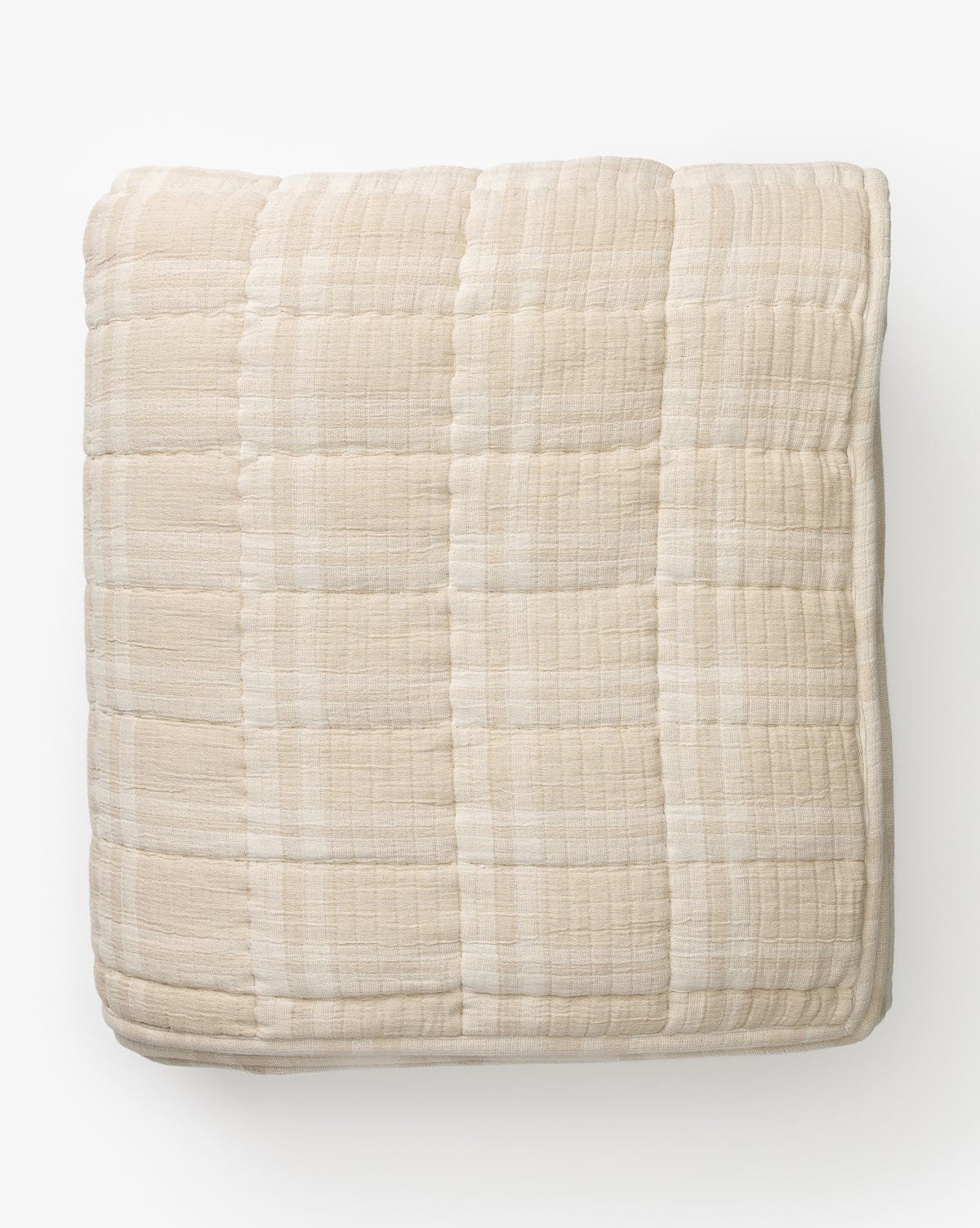
Briony Gauze Quilt
McGee & Co
12
Basement
The hangout space



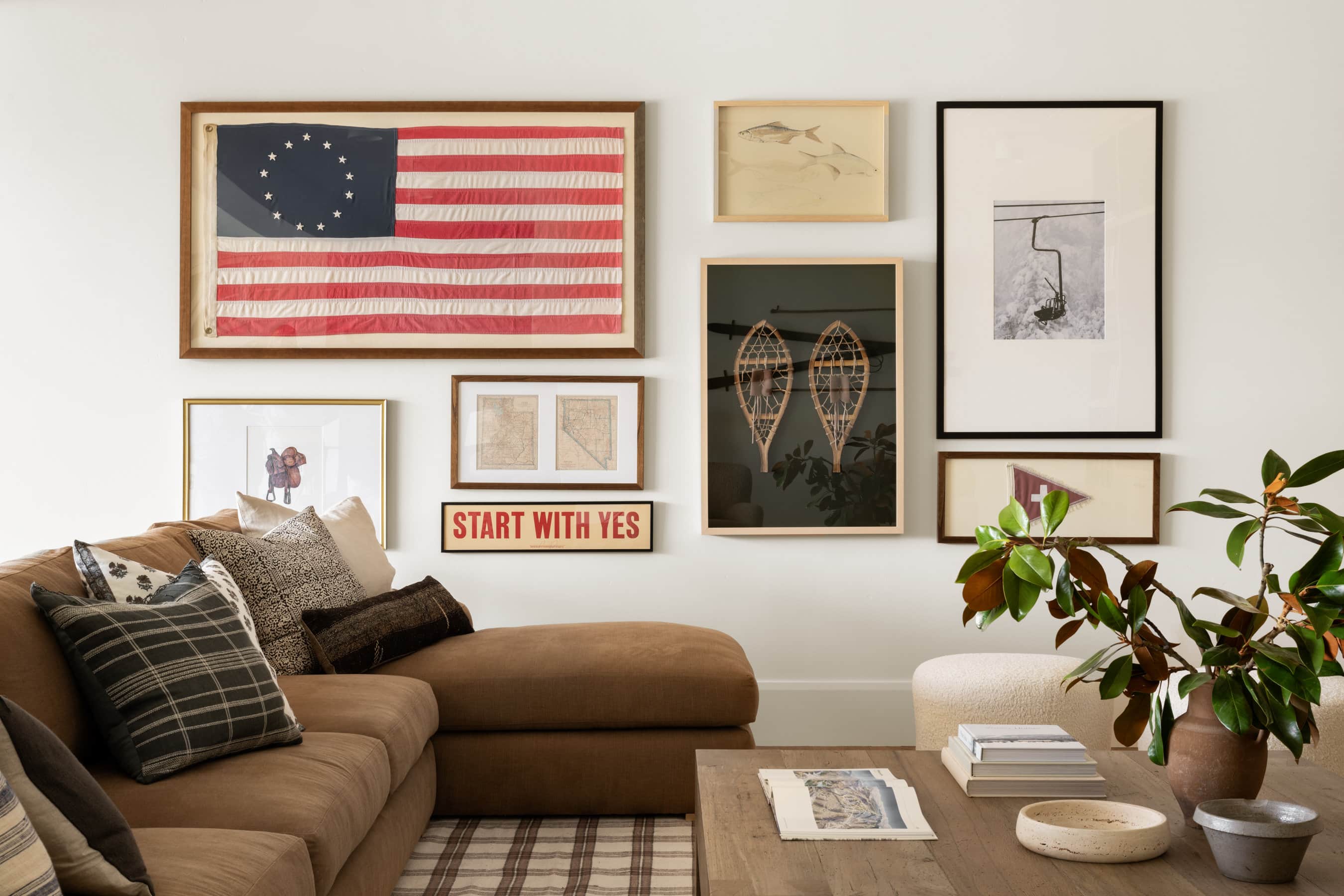
13
Sport Court
Time to ball



Shop
All Water’s Edge
01
Entryway
02
Great Room
03
Kitchen + Pantry
04
Hearth Room
05
Laundry + Mudroom
06
Primary Suite

Taylor Pleated Bed
McGee&Co
Shop Now

Dana Nightstand
McGee & Co
Shop Now

Lucille English Roll Arm Chaise Lounge
McGee & Co
Shop Now

Johanson Woven Floor Lamp
McGee & Co
Shop Now

Norris Side Table
McGee & Co
Shop Now

Magda Teddy Bear Boucle Lounge Chair
McGee & Co
Shop Now

Channel Ottoman
McGee & Co
Shop Now

Keene Floor Mirror
McGee & Co
Shop Now
08
Guest Bedrooms

Rowan Floor Mirror
McGee & Co
Shop Now

Gemma Chair
McGee & Co
Shop Now

Charlot Hand-Knotted Rug
McGee & Co
Shop Now

Walt Bed
McGee & Co
Shop Now

Mackenna White Oak Nightstand
McGee & Co
Shop Now

Dutch Landscape Study
McGee & Co
Shop Now

Decker Table Lamp
McGee & Co
Shop Now

Crawford Chair
McGee & Co
Shop Now

McKay Rectangle Ottoman
McGee & Co
Shop Now

Subdued Botanicals I
McGee & Co
Shop Now

Subdued Botanicals II
McGee & Co
Shop Now

Subdued Botanicals III
McGee & Co
Shop Now

Mina Upholstered Bed
McGee & Co
Shop Now

Merilyn Hand-Knotted Rug
McGee & Co
Shop Now

Northcott Bed
McGee & Co
Shop Now

Johanson Woven Table Lamp
McGee & Co
Shop Now

Darsey Lake Peaks
McGee & Co
Shop Now

Sophie Slipcover Ottoman
McGee & Co
Shop Now

George Upholstered Bed
McGee & Co
Shop Now

Nathan Oak Nightstand
McGee & Co
Shop Now

Macy Slipcovered Ottoman
McGee & Co
Shop Now

Giles Floor Mirror
McGee & Co
Shop Now

Faris Bed
McGee & Co
Shop Now

Medlock Meadow
McGee & Co
Shop Now

Mali Hand-Knotted Rug
McGee & Co
Shop Now

Reeves Chair
McGee & Co
Shop Now

Evelin Step Stool
McGee & Co
Shop Now
09
Bunk Room One
10
Bunk Room Two
11
Basement
Book Consultation
Ready to explore our Full or Virtual Interior Design Services? Connect with our team by completing the form below, and we’ll guide you towards the best solution for your space.
Gallery


















































