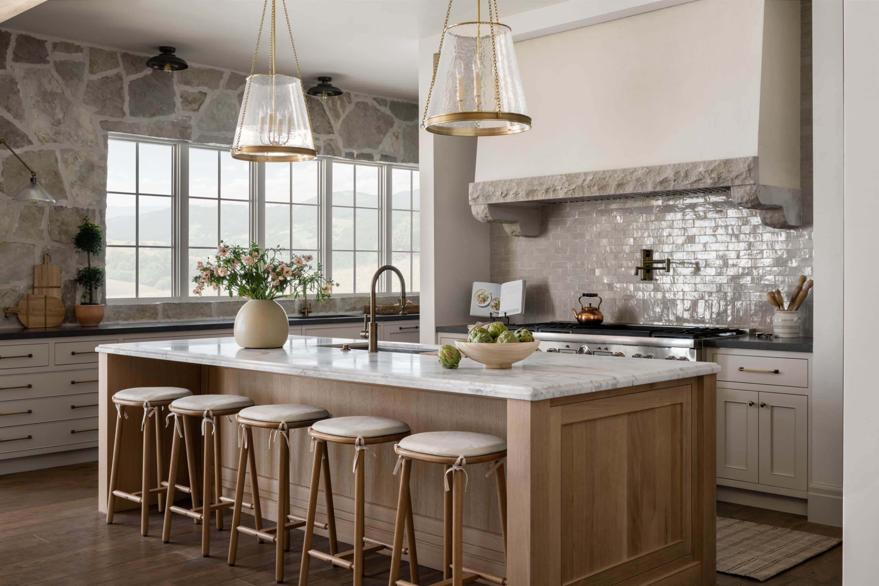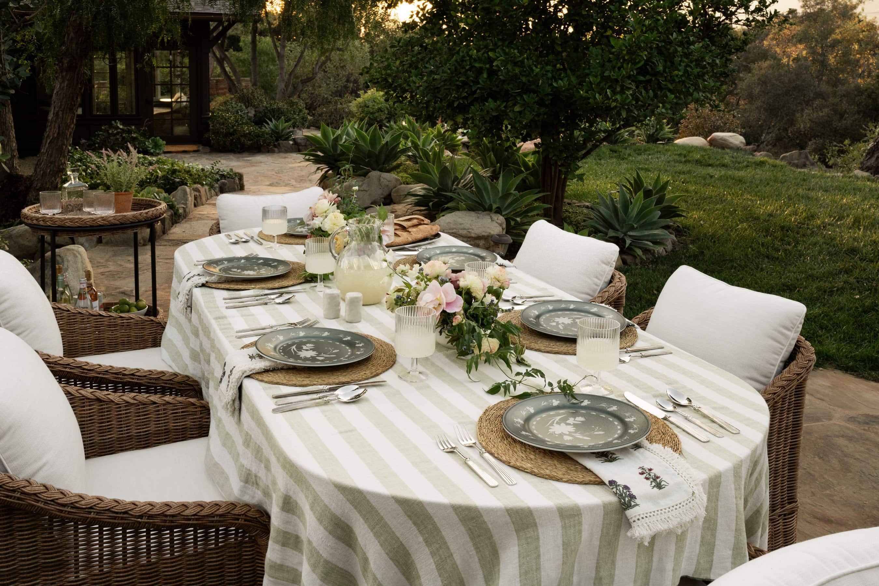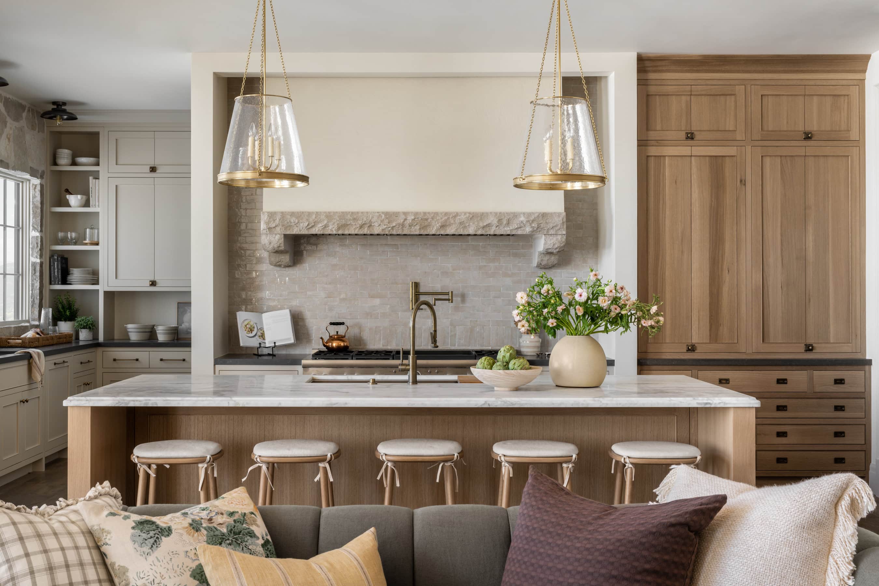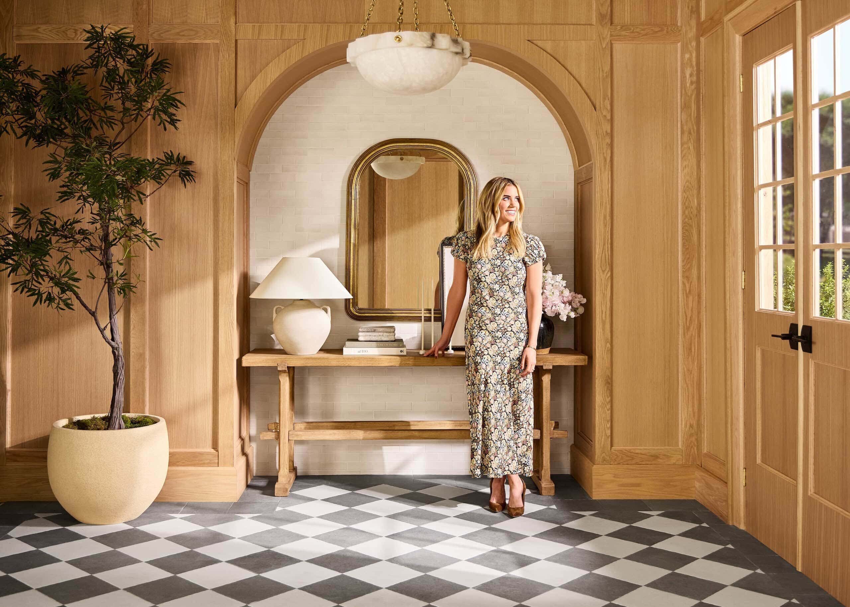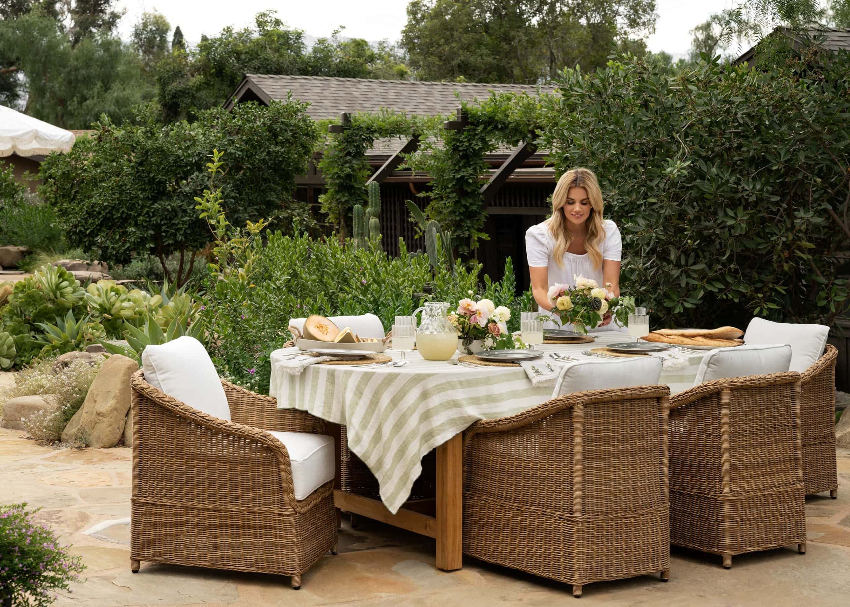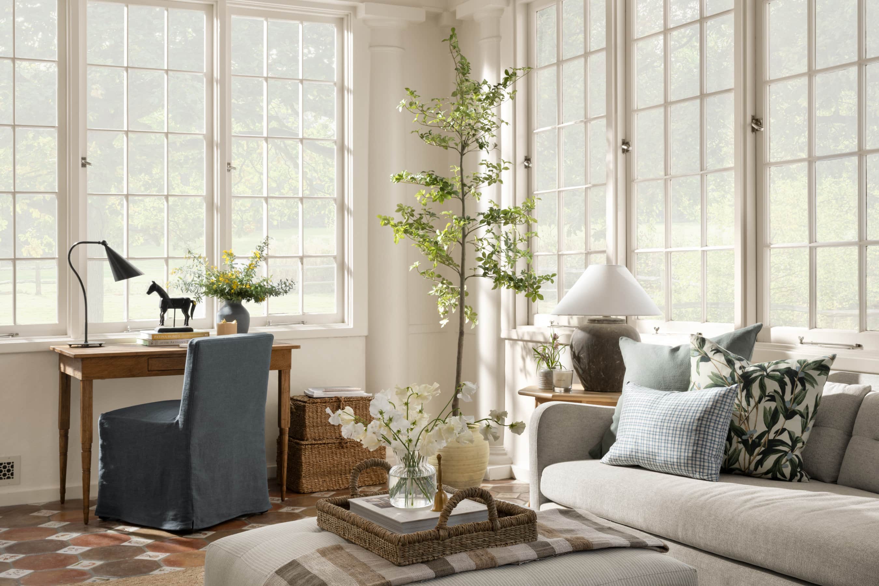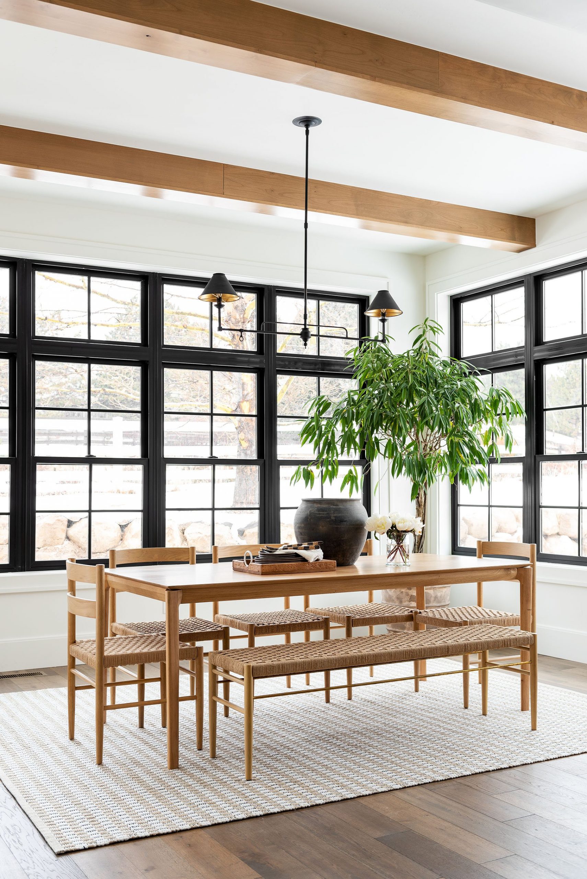
Streamlined Two-Toned Dining Room
A textured, spill-proof, light-filled space
21 February 2020 -
In an open-concept home, one of the biggest challenges is making sure the dining room flows well with the entire space while still feeling like a separate moment.
We just wrote a post about how to navigate choosing dining chairs and stools that blend well, but we could probably write a whole months worth of blogs on each element of this process.
For now, we’ll show you an example from our most recent project that we think represents the transition of dining spaces well.
The first decision we made in this space really distinguished it from the kitchen, the wood beam detail on the ceiling separates the two areas seamlessly but also ties in the furniture – double win!
Bringing the dark tones from the kitchen through with the windows created the perfect amount of contrast with the lighter elements of this space.
"We used an indoor-outdoor rug here, which is a great decision for a place that probably needs to be cleaned quite often because there's a lot of spills and crumbs."


We chose a white oak table paired with our Eloise Dining Chairs and bench to break up the monochromatic look.
"I love this black, linear chandelier and how it ties in the black windows and brings the whole space together."
"One of my favorite details of this bench is the brass bar across the bottom, it really elevates the simplicity of the design"

