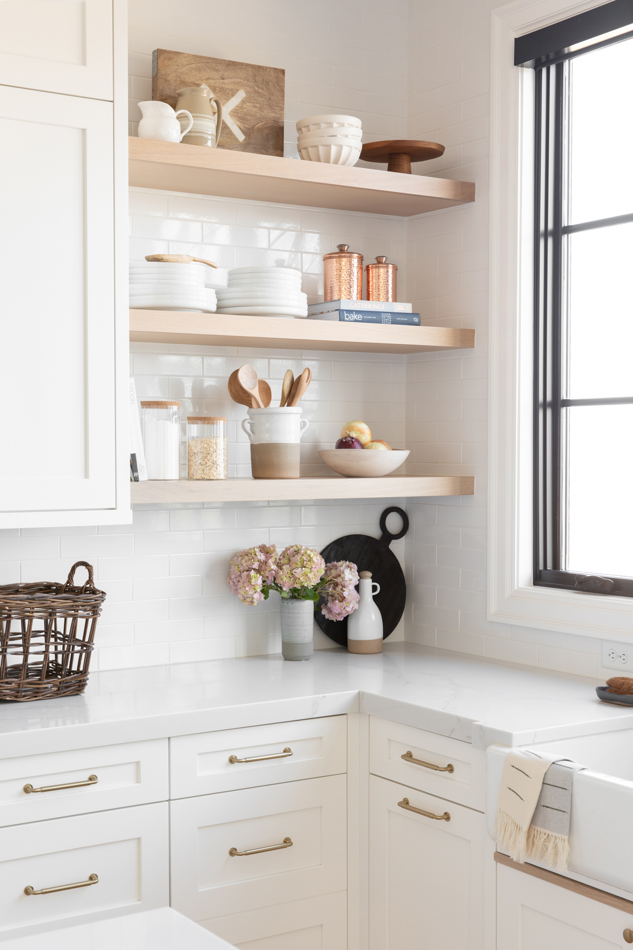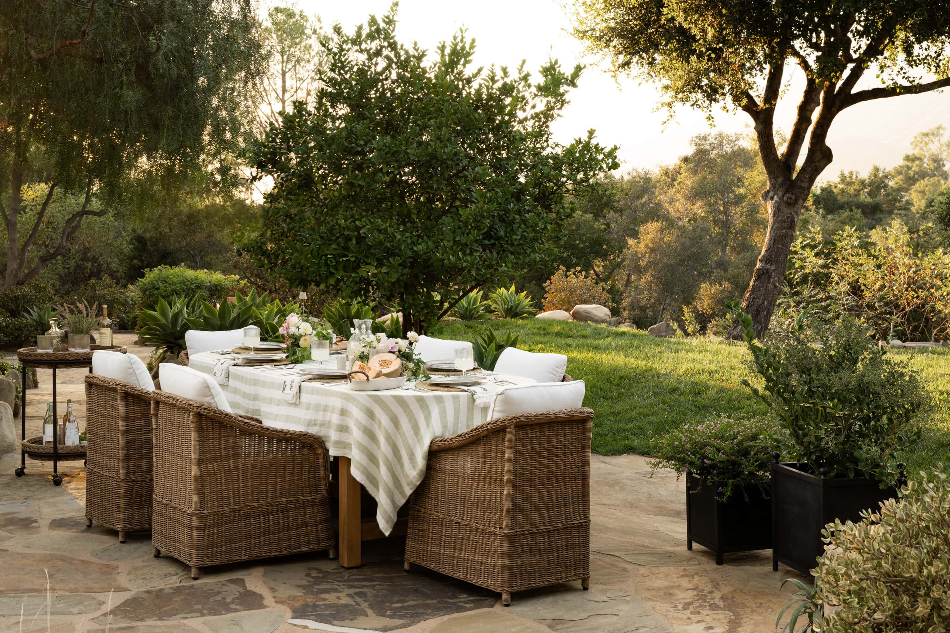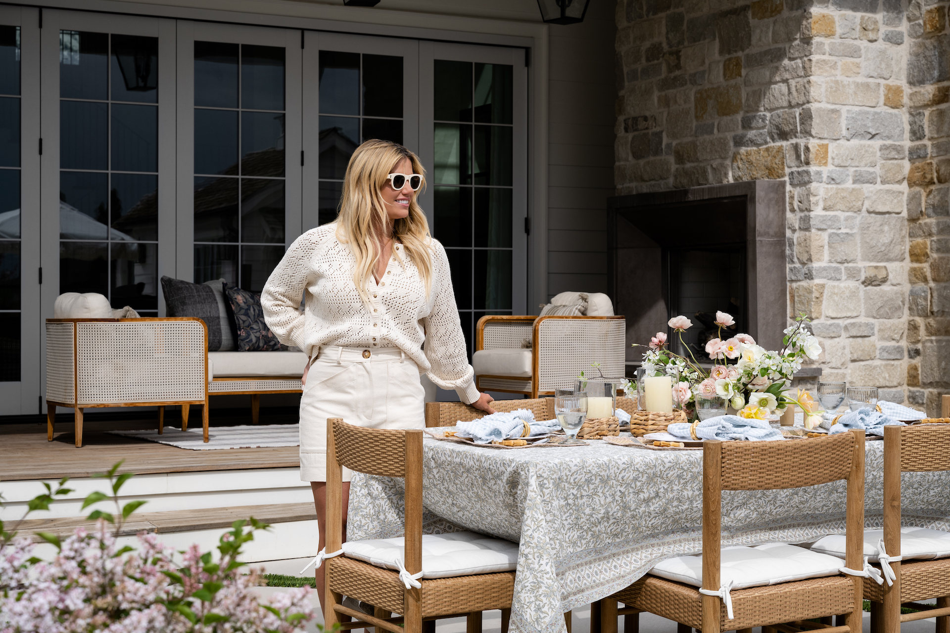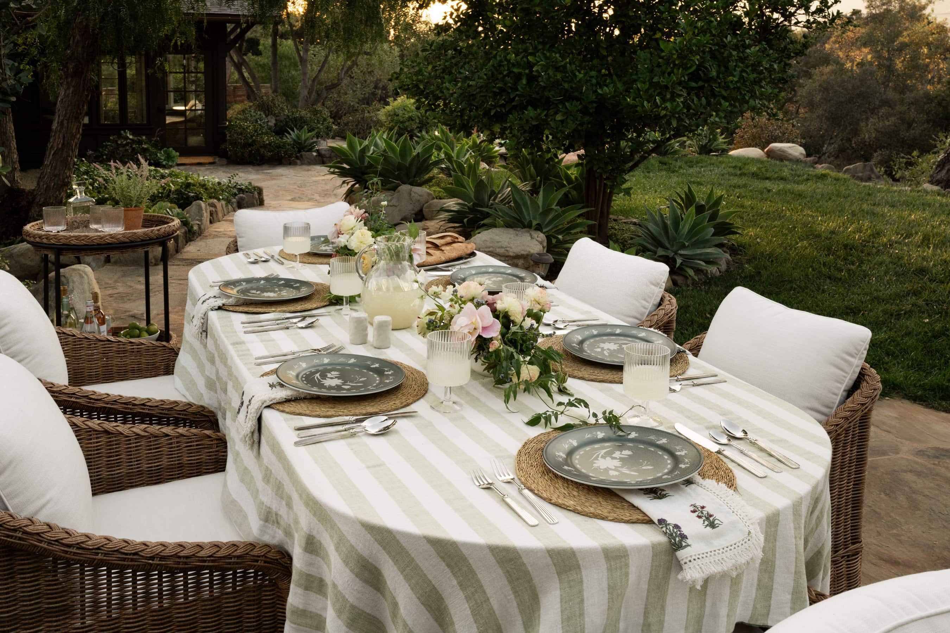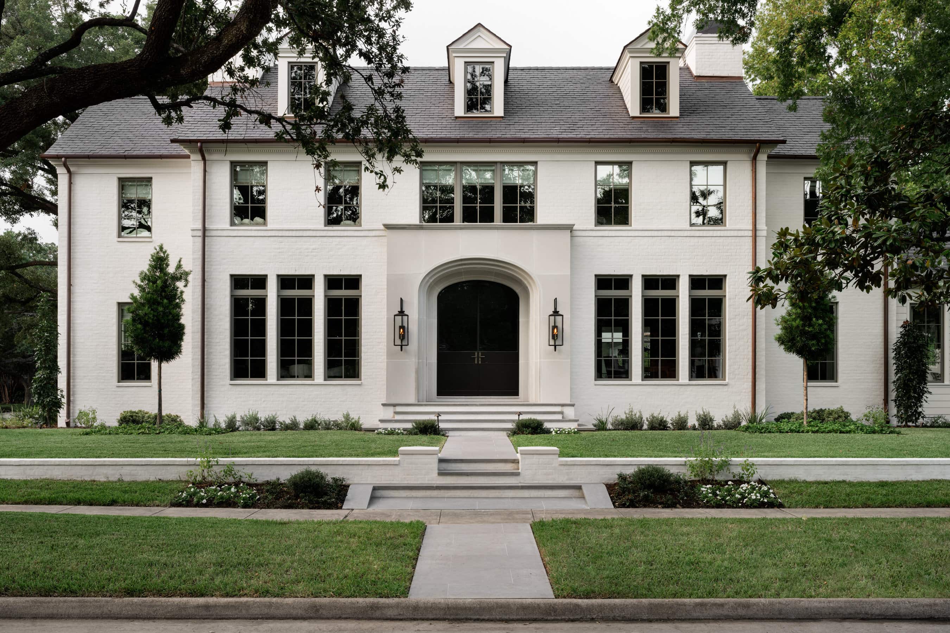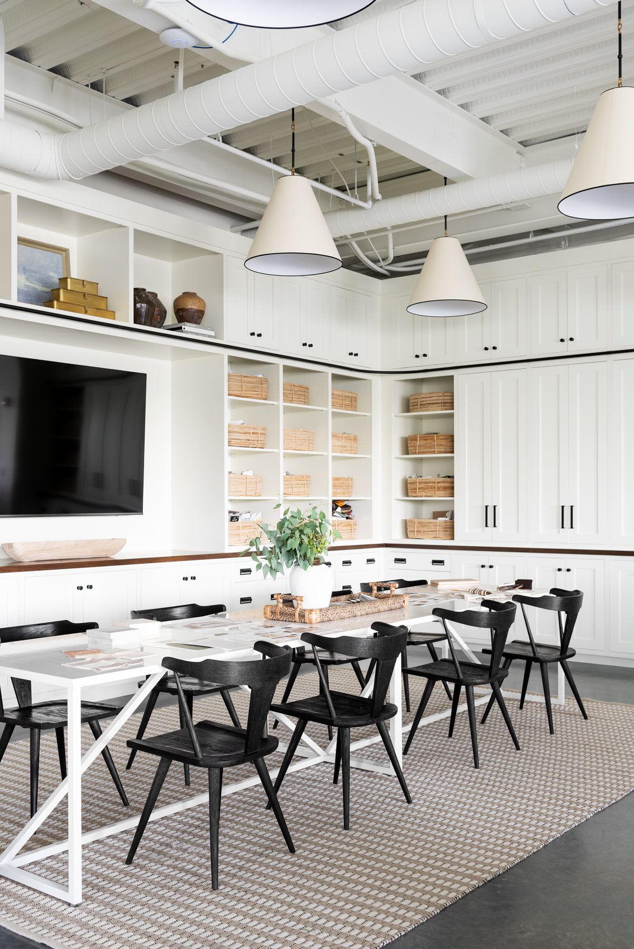
Photo Tour: Our New Office!
See where we spend our days!
12 September 2019 -
Our new office is finally done.
We’ve been here about a year and we’re finally getting around to a photo tour. Yesterday was the webisode, and today is the photo tour!
If you watched the webisode you’ll know we started with a completely empty space. It hadn’t even been framed! We had to work around steel cross beams, and a huge open space that would need dividing into different conference rooms and seating areas. It wasn’t a possibility to do hardwood throughout, so we decided to polish the concrete and keep it as it is! It gives the studio a really cool industrial feel.
When you walk in, you’re greeted by a great office assistant (not shown), and a beautiful desk and seating area. It doesn’t feel too “office-y”, it feels more like a home! There’s a really cool sideboard behind the desk we use to store office supplies. It’s topped with pretty abstract art and decor pieces.
We used a sofa that we’re in the process of tweaking, so we can sell it to you! We’re testing out the design here. This space could also be described as “Syd’s place to come rest when he needs a break from his office.” Not a bad place to take a call or two!
When you come around the corner you’ll see our largest conference room. This space has a custom made table, with really cool access to power and USB. We had the Augustine rug made in a custom size, and topped the table with the Eugene Pendants. If you’re an OG fan, you’ll know that we had the same pendants in brass in the old office!!
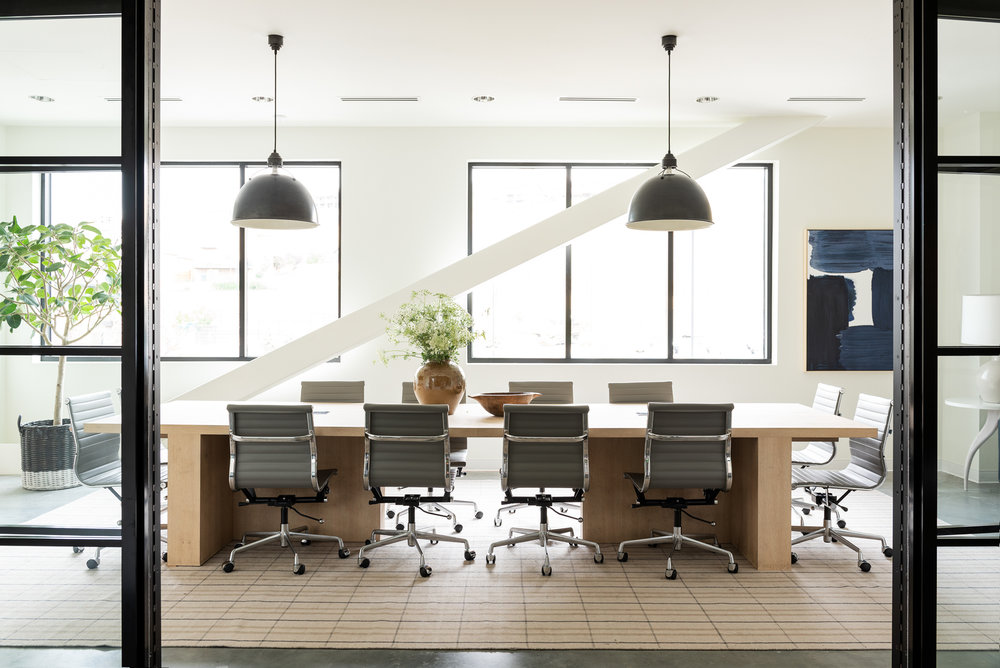
Yes, we often fill the space!! Our team is constantly growing, and we added to the “homey” feel by creating a lounging/couch area in the back.

As you walk down the hall you’ll run into Syd and Shea’s office! They’ve never had a shared working space before, so it’s good to have a place to make calls. We centered the space with a table in the same shape as a surfboard, and there’s drapes to make it feel cozy and textured. We’ve kept the live tree going strong for quite some time!
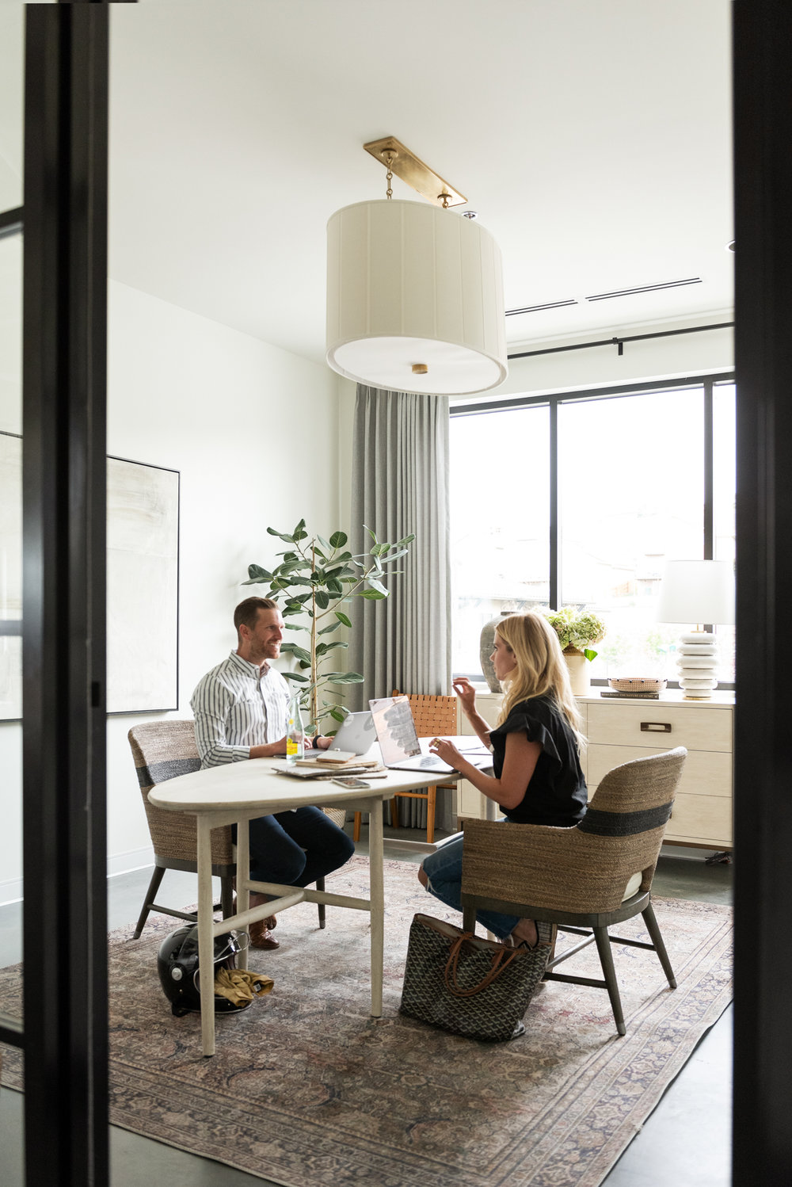
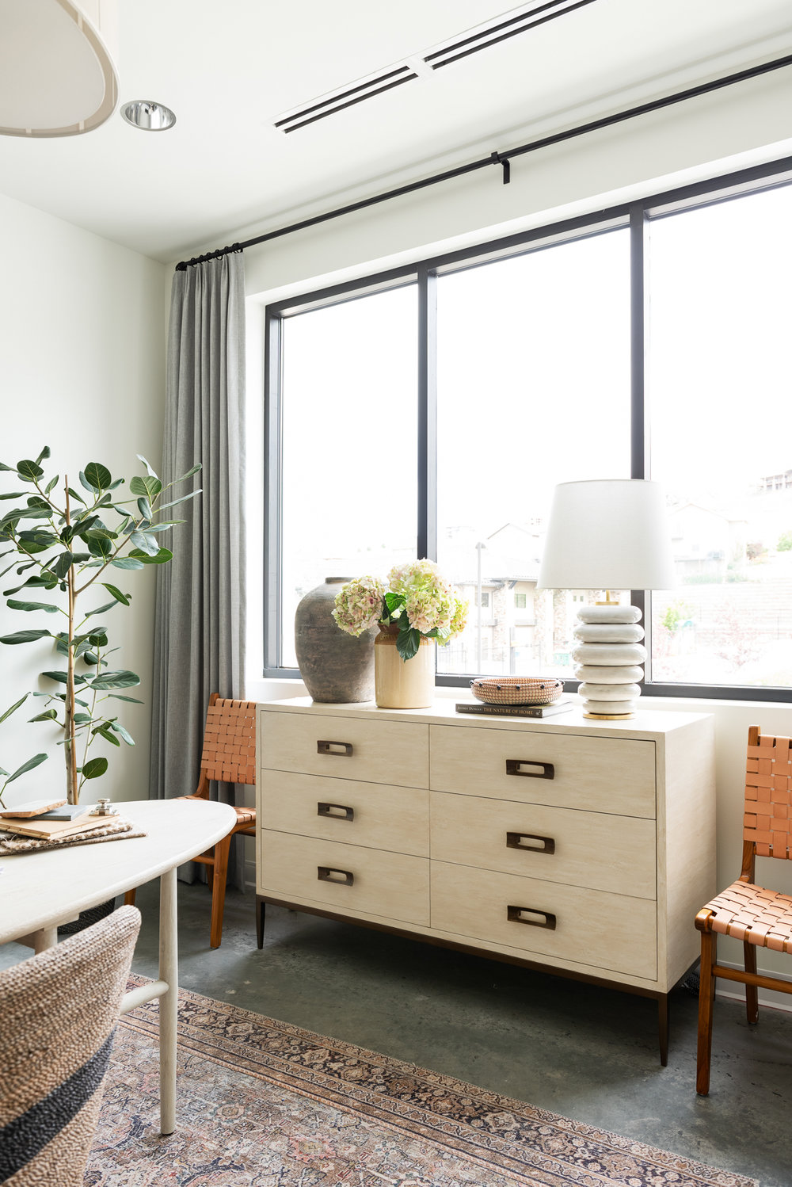

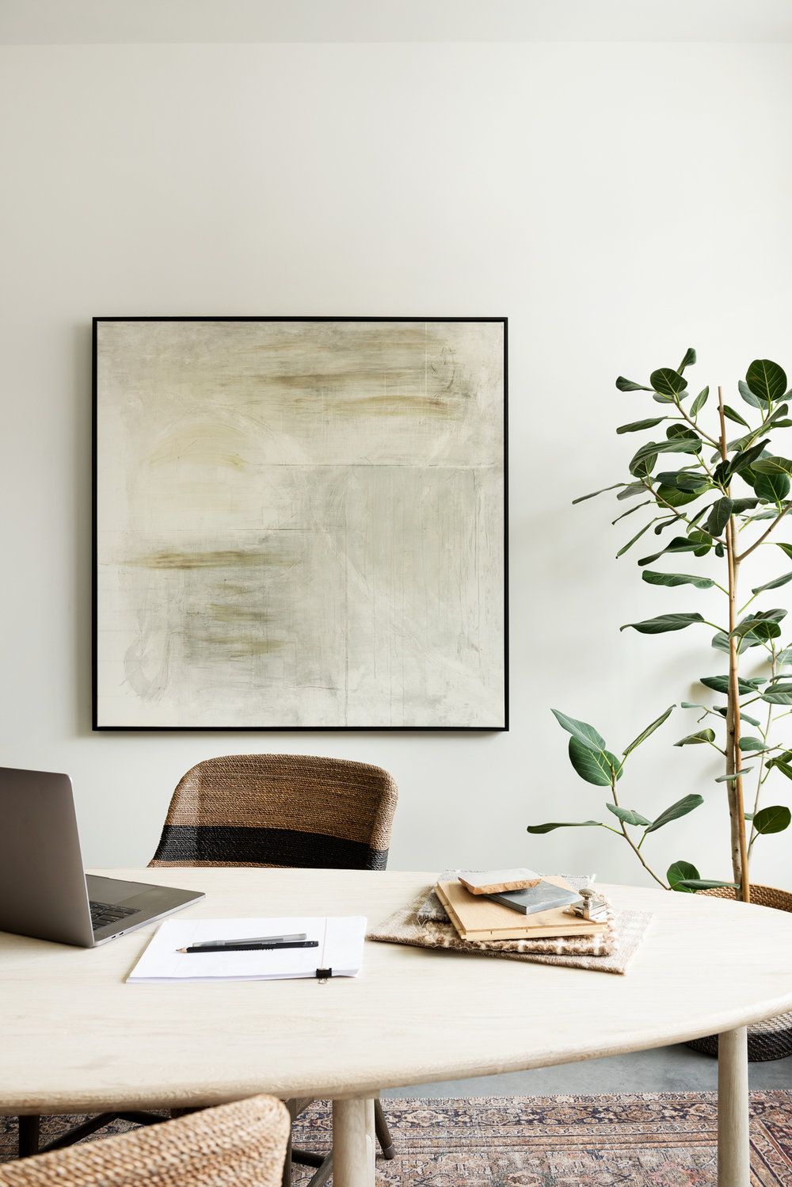
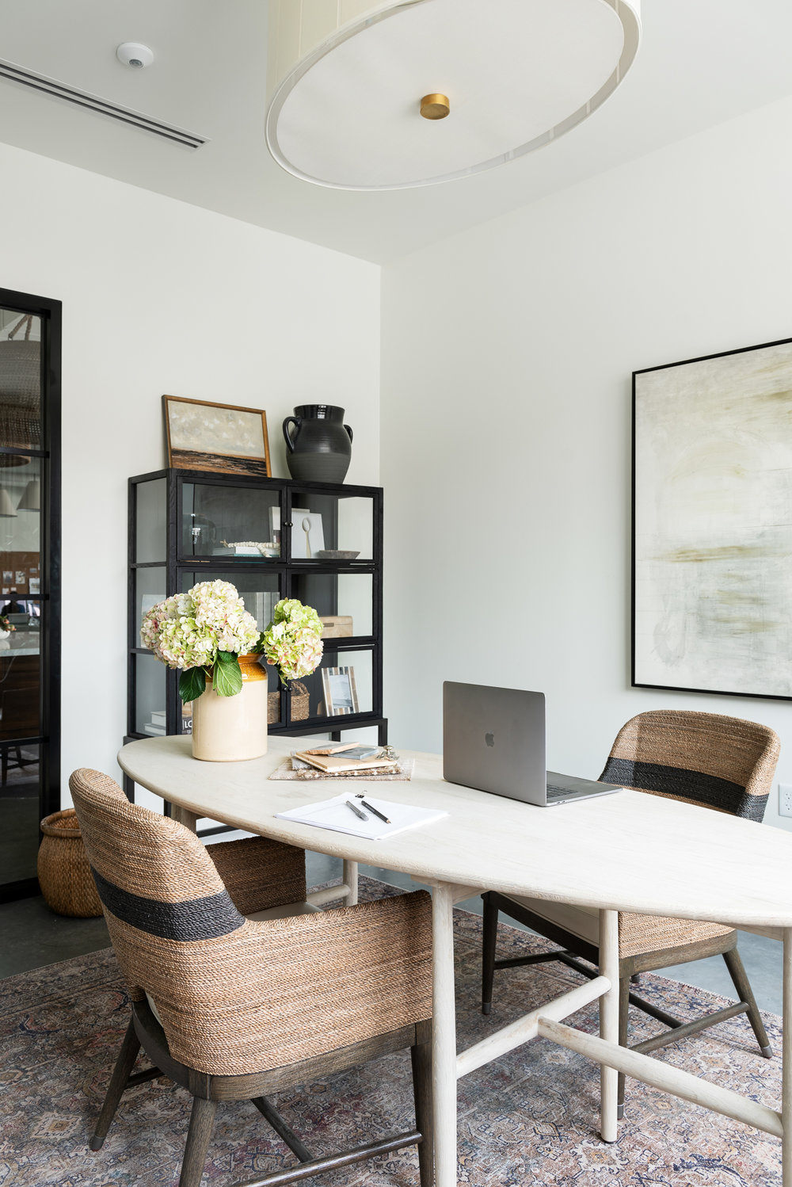
We wanted to create a kitchen space that felt different, like it’s own space. There’s plenty of room to come grab a snack or sit down for lunch. We owe it all to Killowen Construction. They work with us on many projects, and the McGee Home!
Italia is a local company in SLC, who helped us find the perfect Carrara slab with beautiful gray veining. Rock Solid Granite & Tile fabricated it. They’re also working with us on the McGee Home!
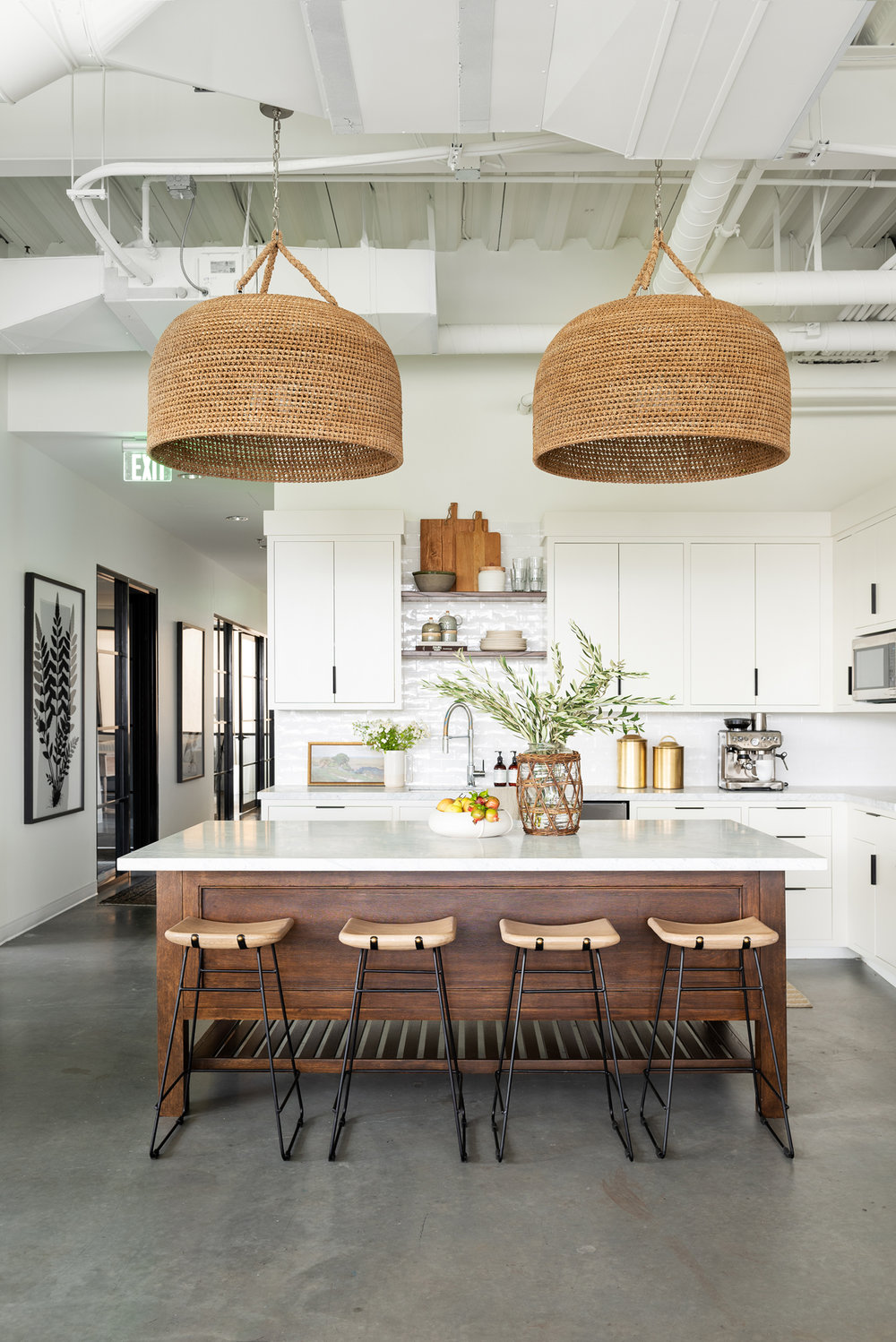
The stunning kitchen countertops are by We had to fill the space with the Williamsen Counter Stool, a piece we designed and adore. Green Oaks Pendants make a beautiful statement, and light the space when needed.
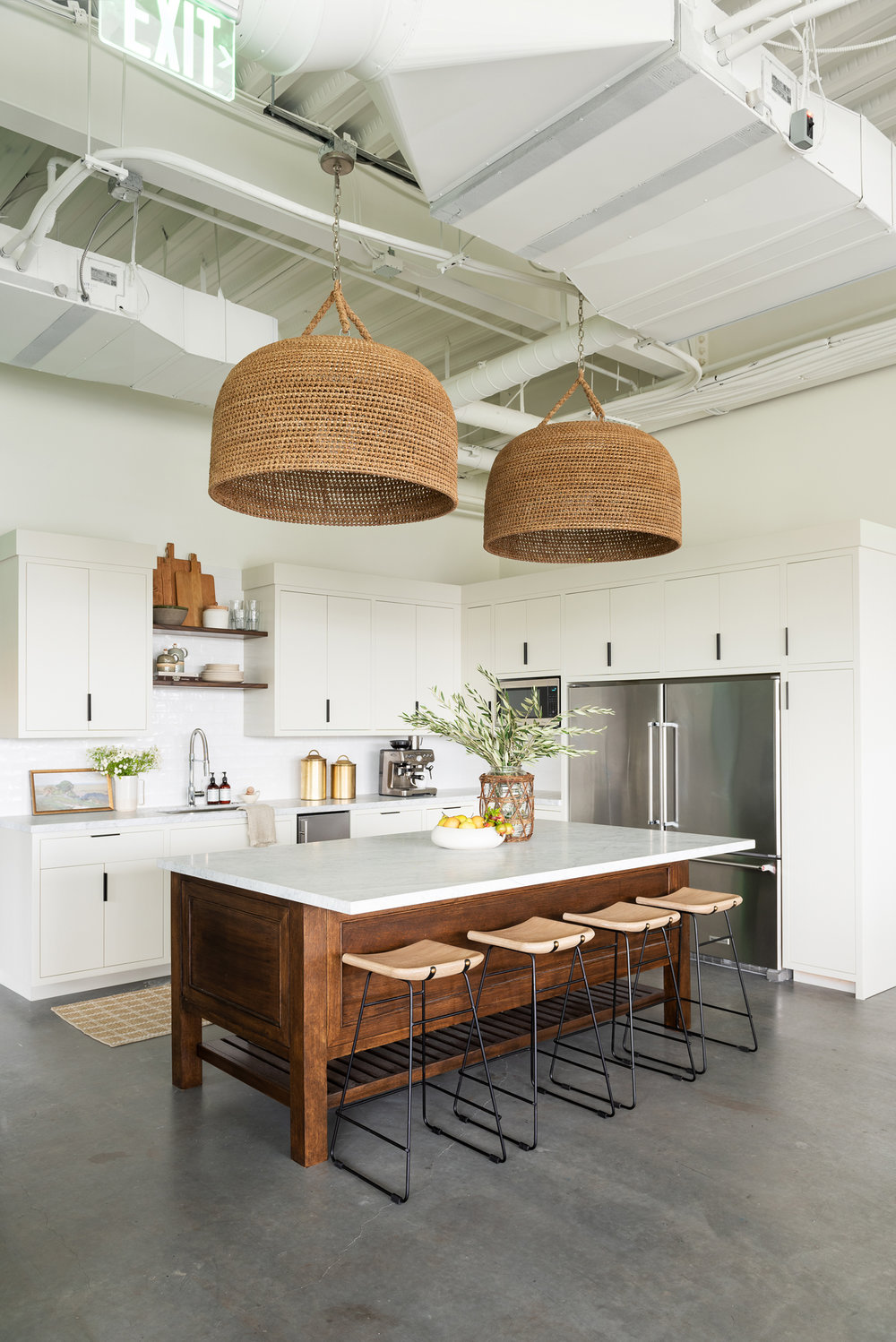

We created an area for a sink by adding some built-in shelving above the sink. The best part of the whole office might be the pebble ice machine you see near the sink.
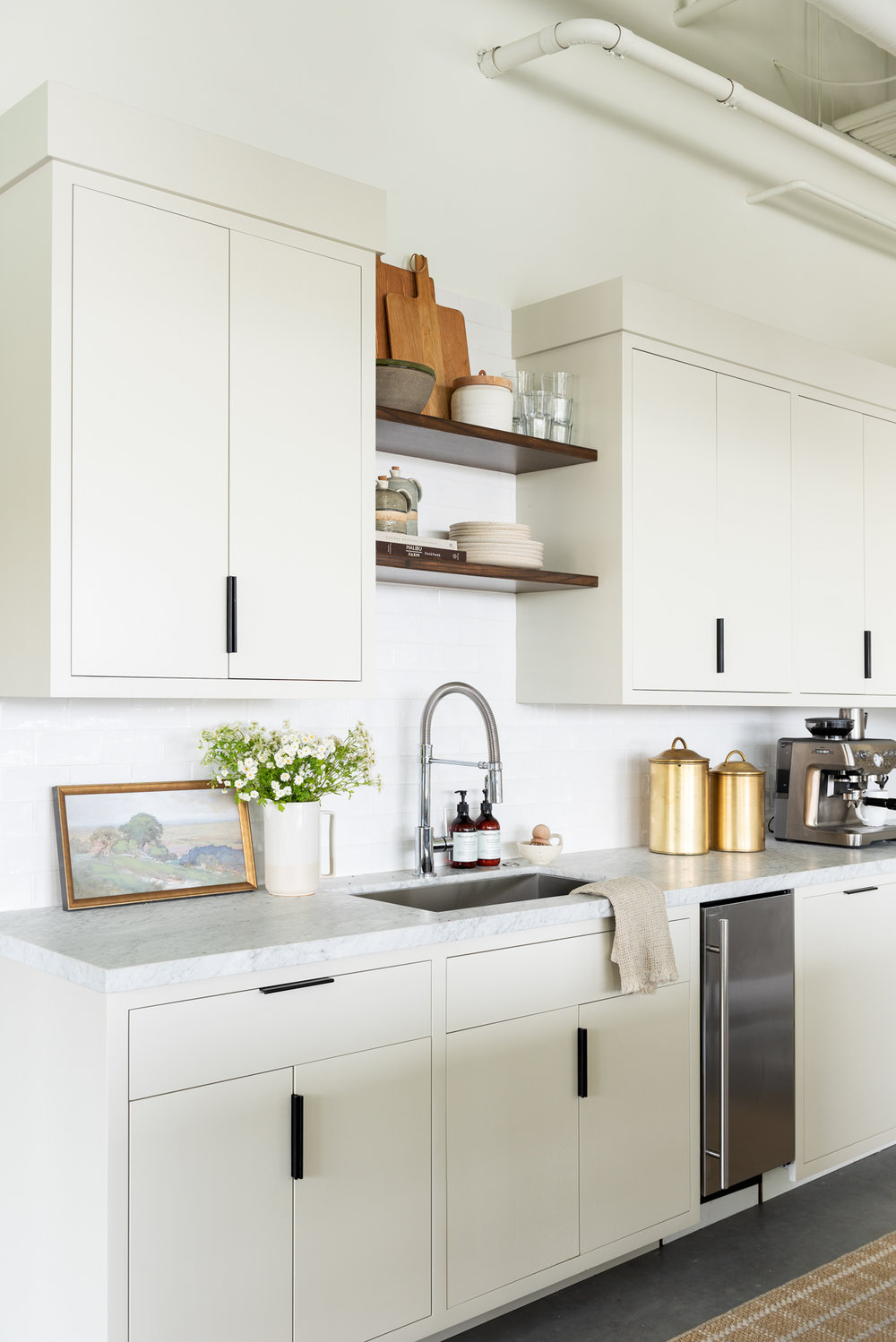
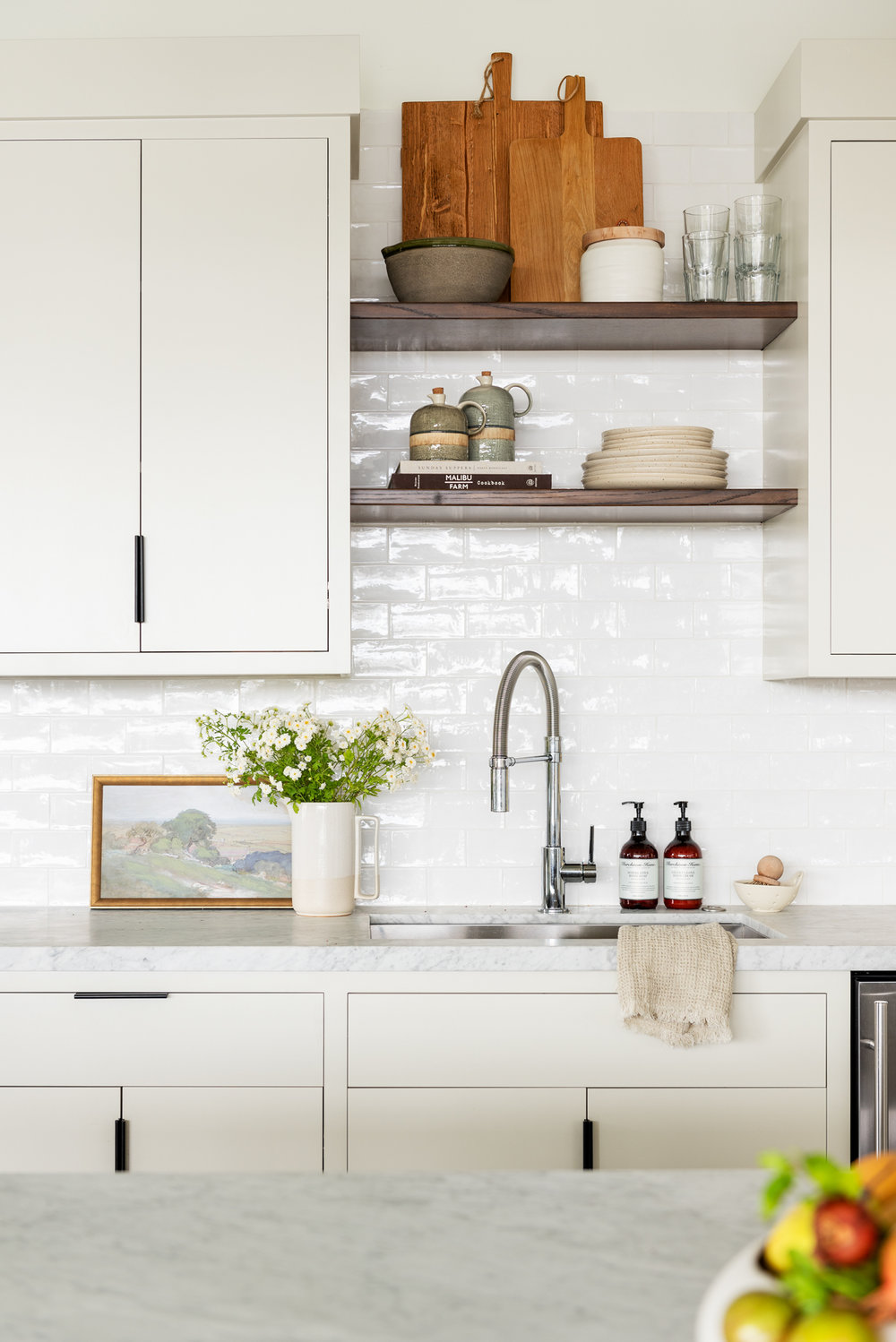

The kitchen opens up to the office space where most our employees work! We went with a high-low route by using designer pendants with IKEA desks. The walls with windows create designated team working spaces without separating everyone.
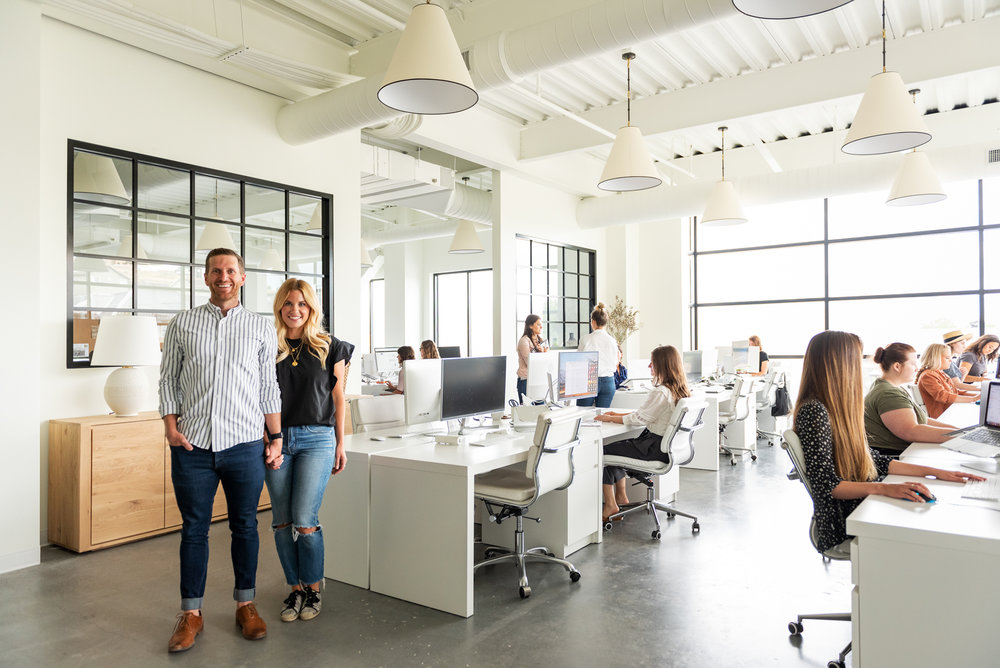
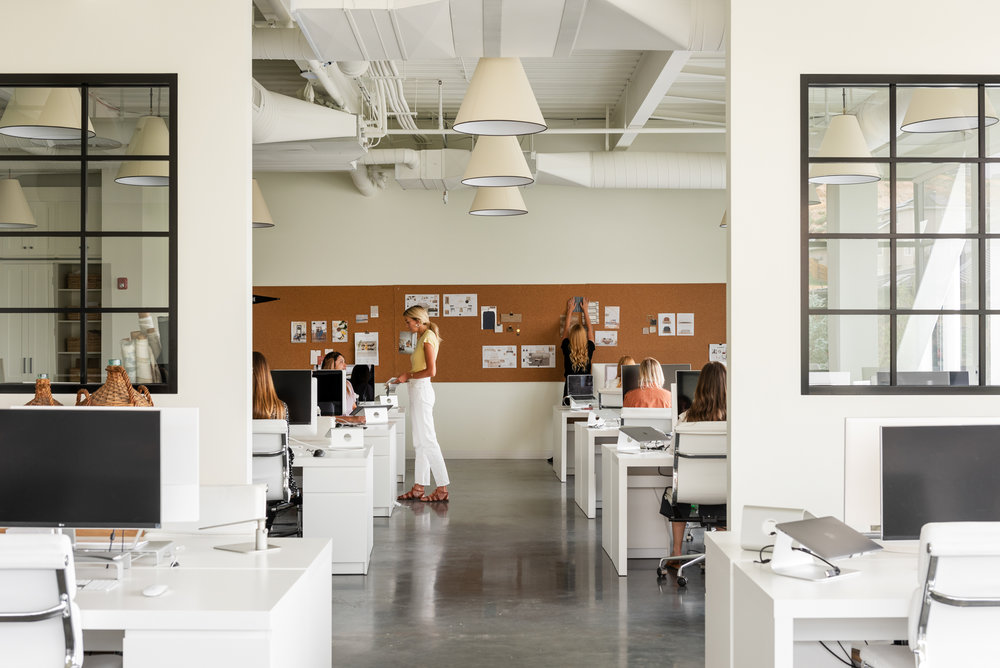
The design library! It’s almost as exciting as the ice maker. Every designer dreams of having space to store hardware, tile, bedding samples, hardware, books, wallpaper, and more! Killowen Cabinet Co. was also able to bring this built-in dream to life, including a beautiful functional ladder!
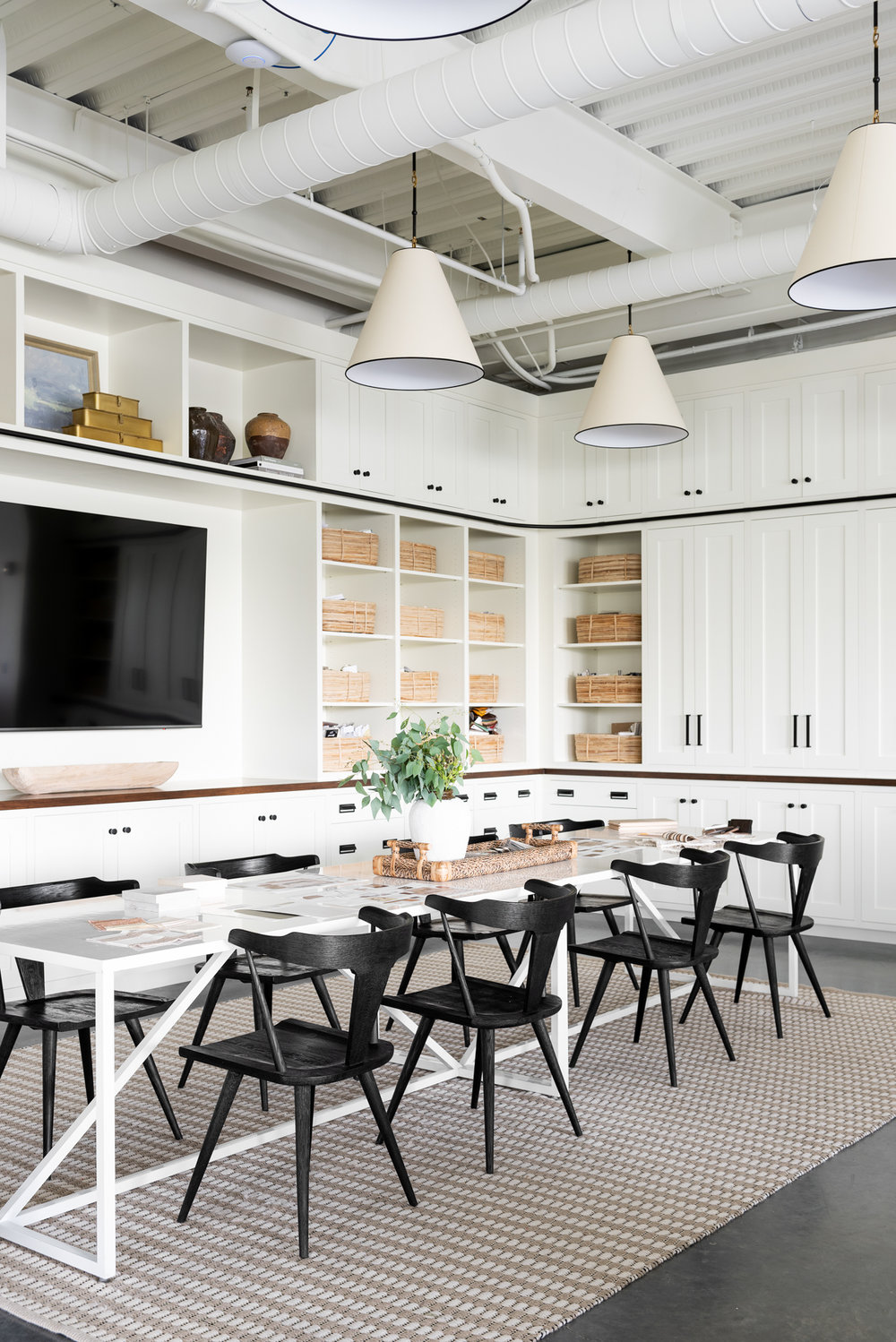



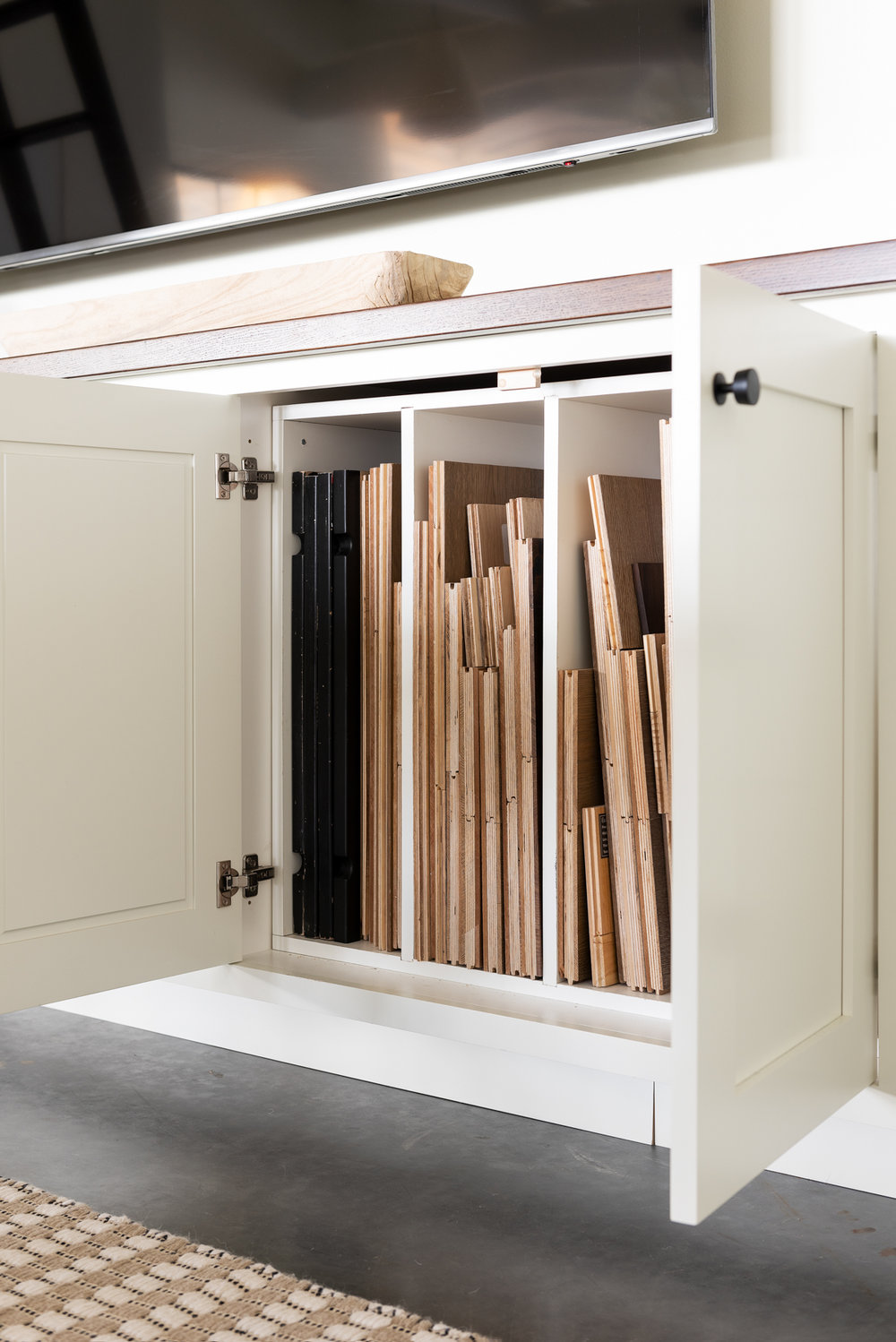
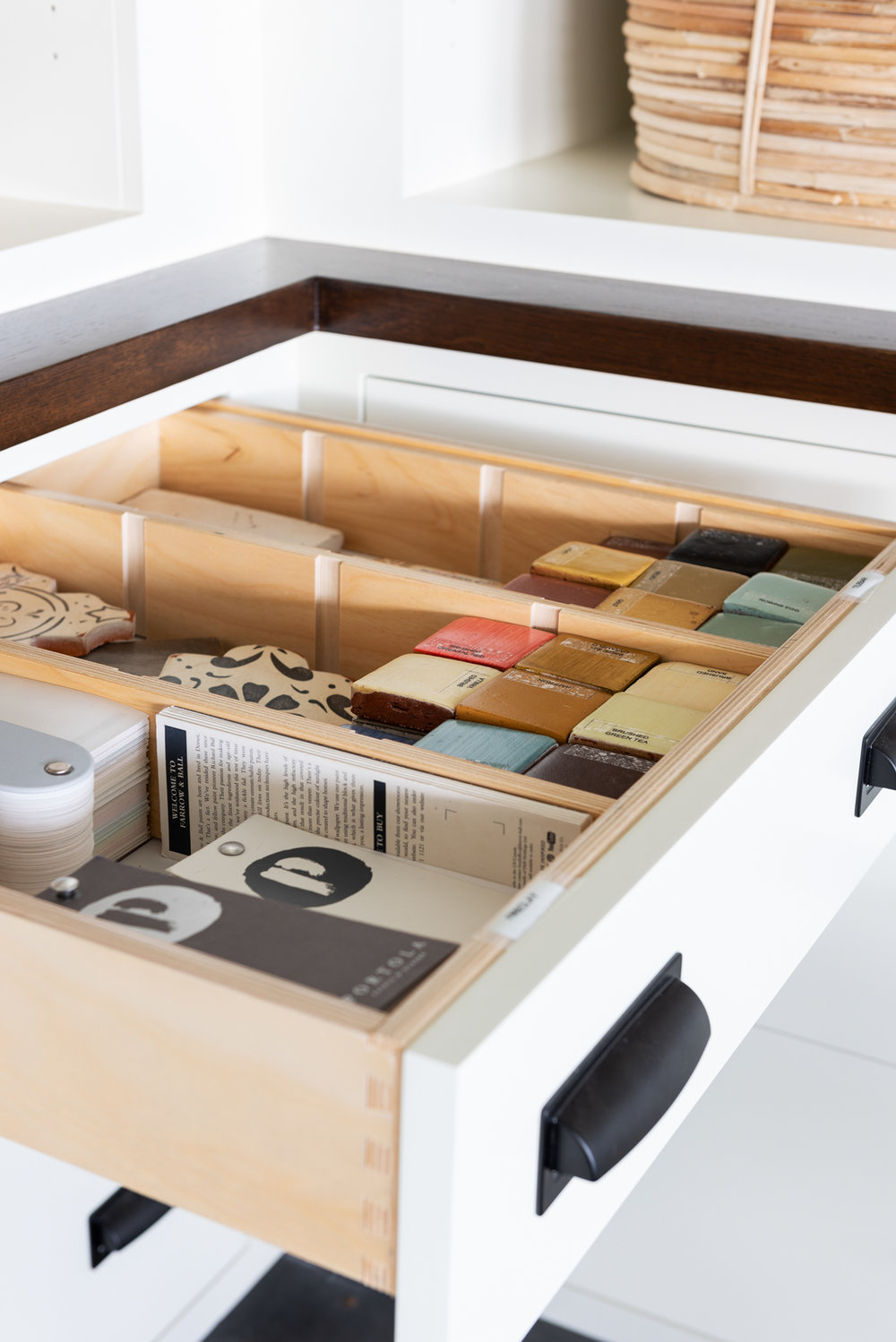

We spend a lot of time here, so we want it to feel like a second home. That’s all! Thanks for taking a tour, and watch the webisode while you’re at it!




























































