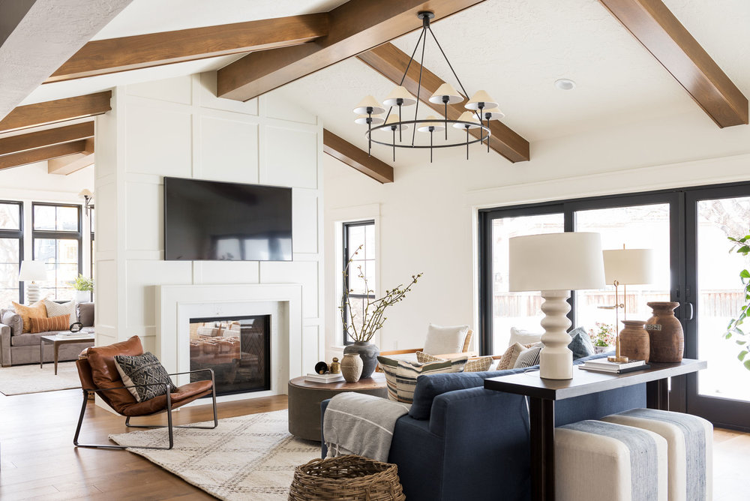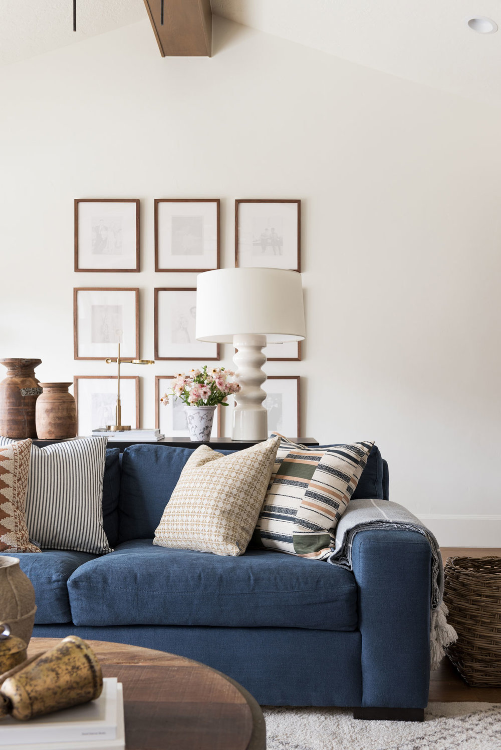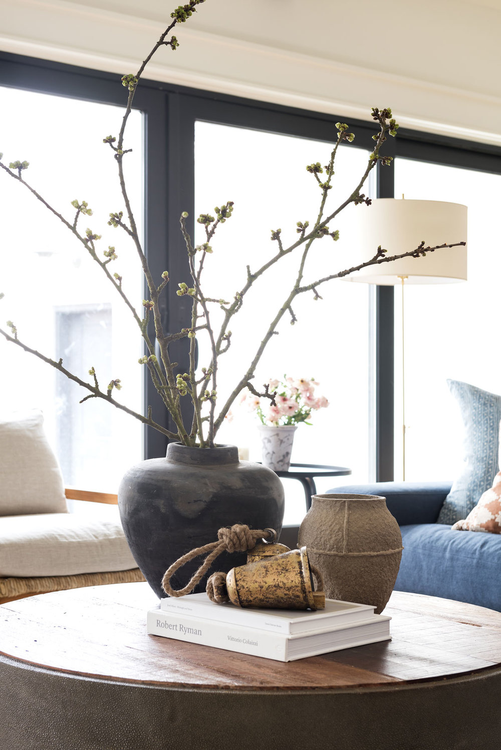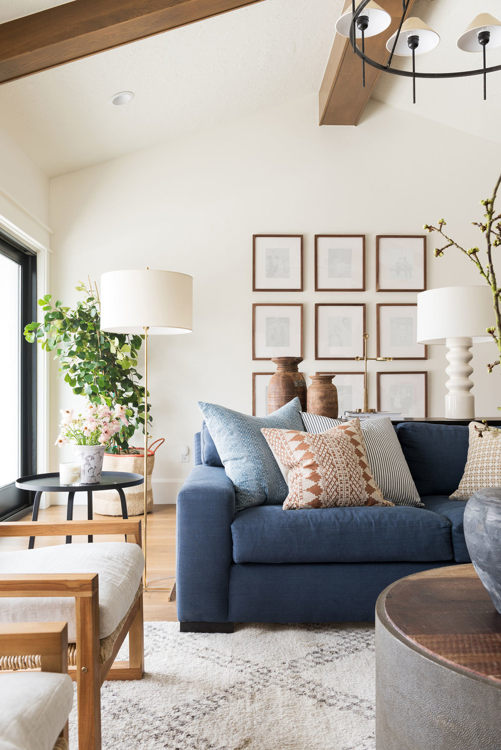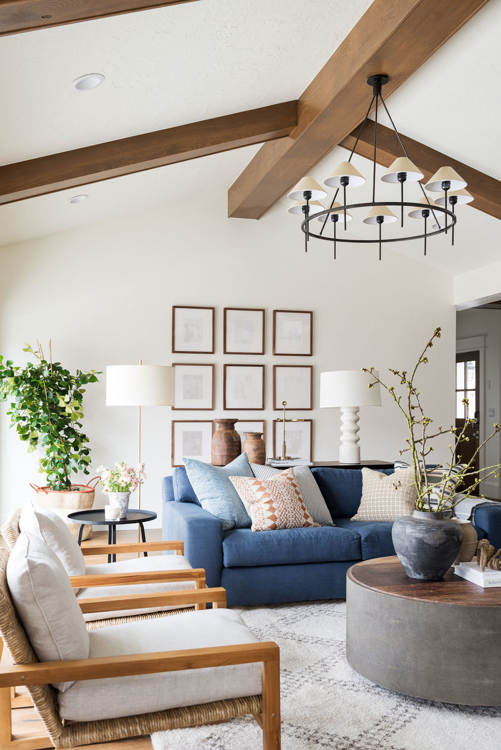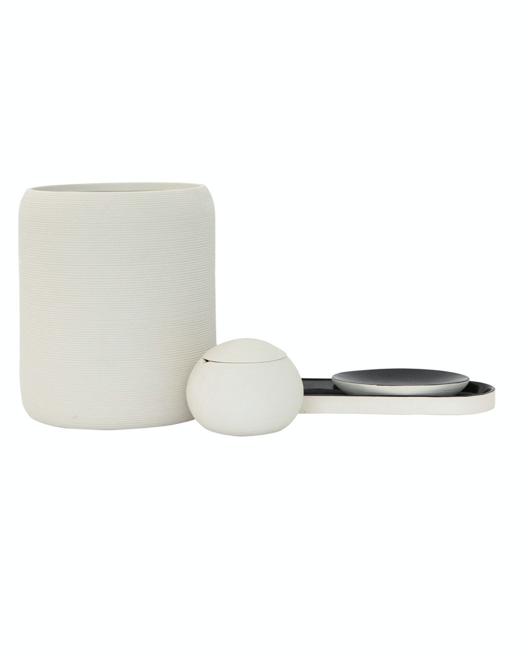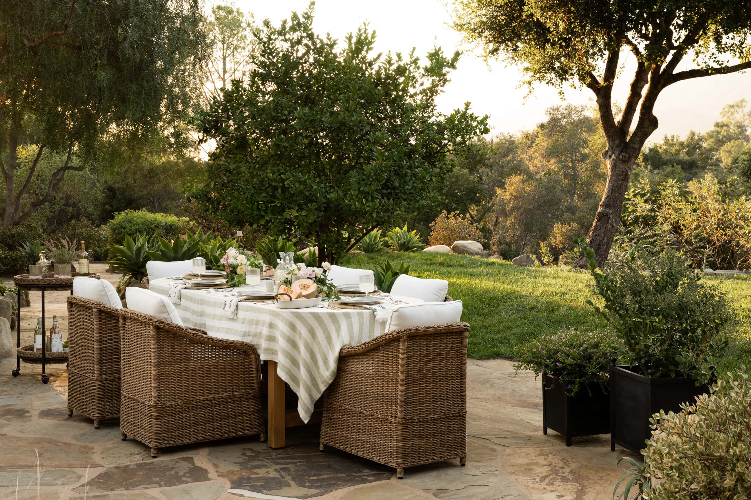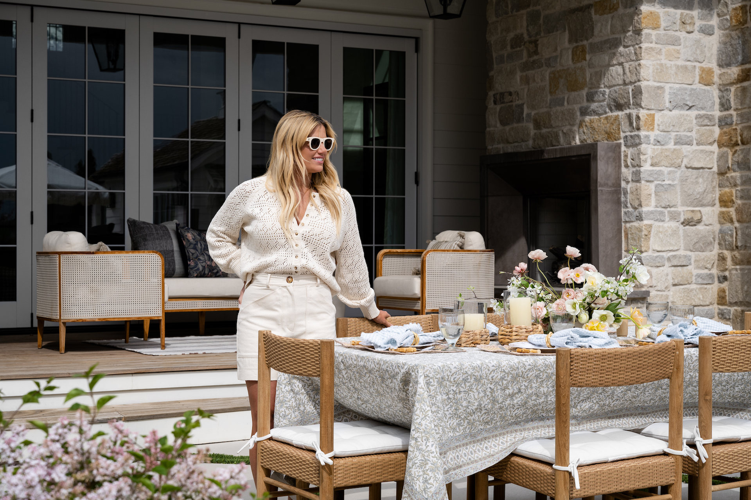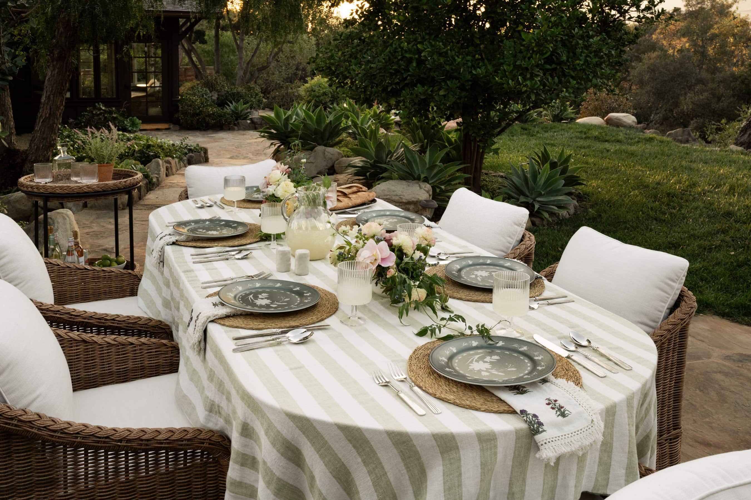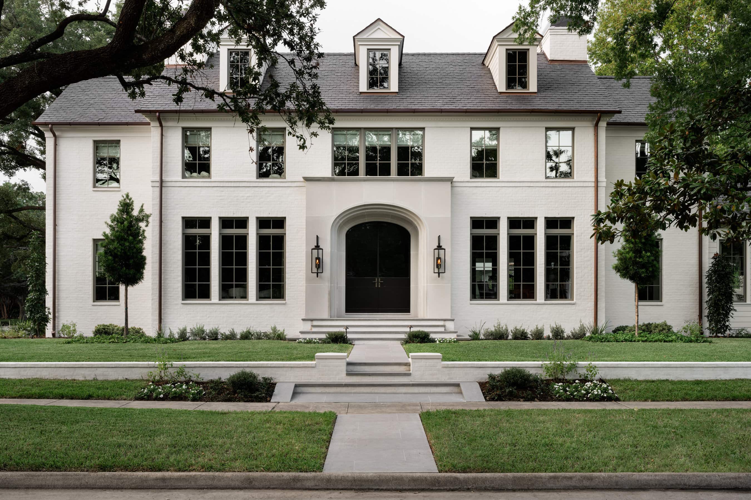
Northridge Remodel: The Living Spaces
See how we completely transformed the living spaces in our Northridge Remodel!
02 July 2019 -
More Northridge Remodel!
This top to bottom remodel went through a lot of changes, and you’ll see plenty in this post. Get caught up by watching the webisode, touring the kitchen and nook, and the entry and dining room! While you’re here, don’t miss our sale!
Before
The family and living room went through the biggest changes of all. We knocked down the wall separating the two, to make a massive living space with a fireplace in the center. One side is a more formal living room, while one is a casual place to hangout.


We cleaned up the fireplace design by upgrading the paneling and doing a stone surround. We carried in the dark beams from the kitchen into this space to bring it all together.
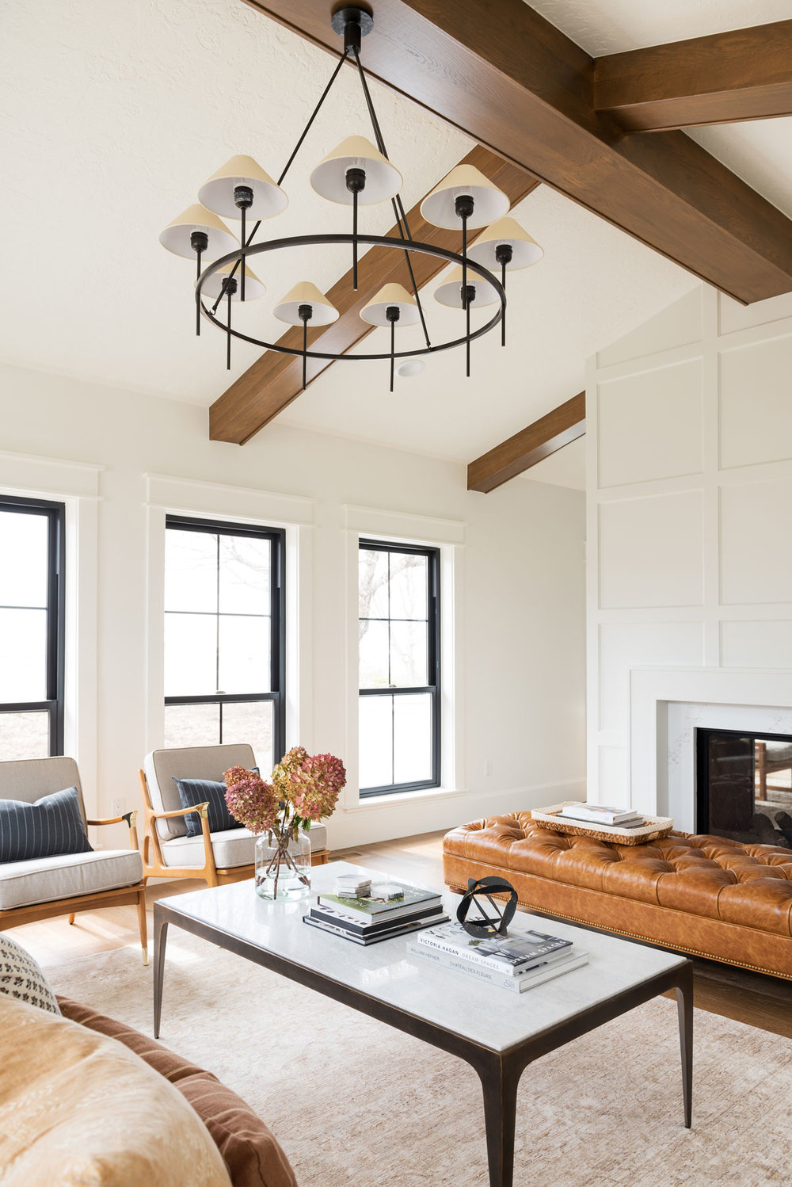
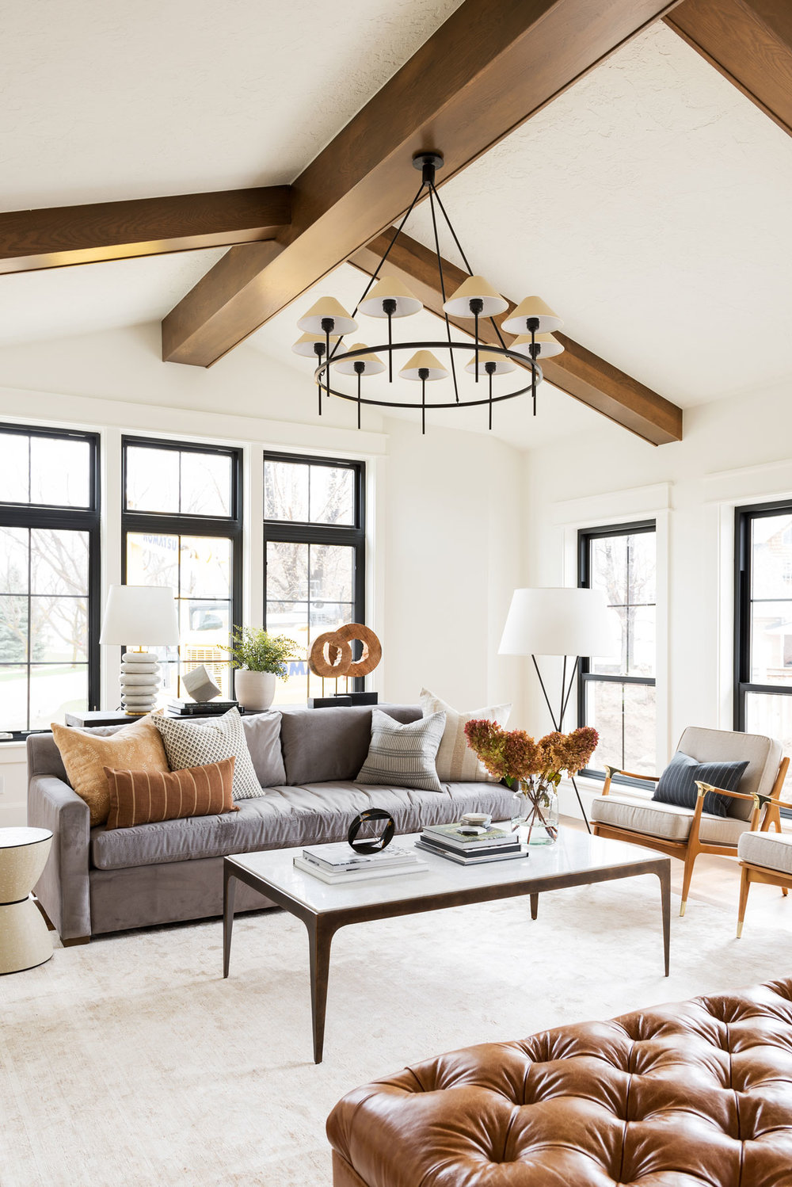

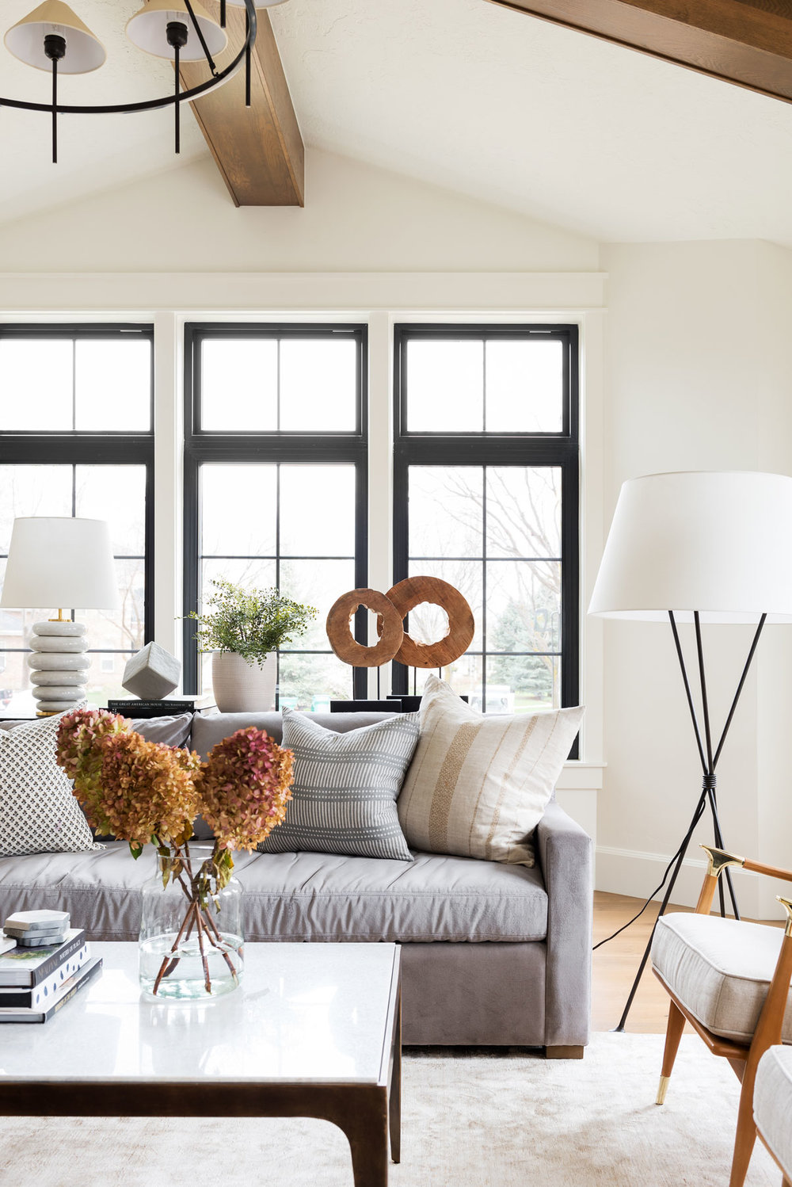
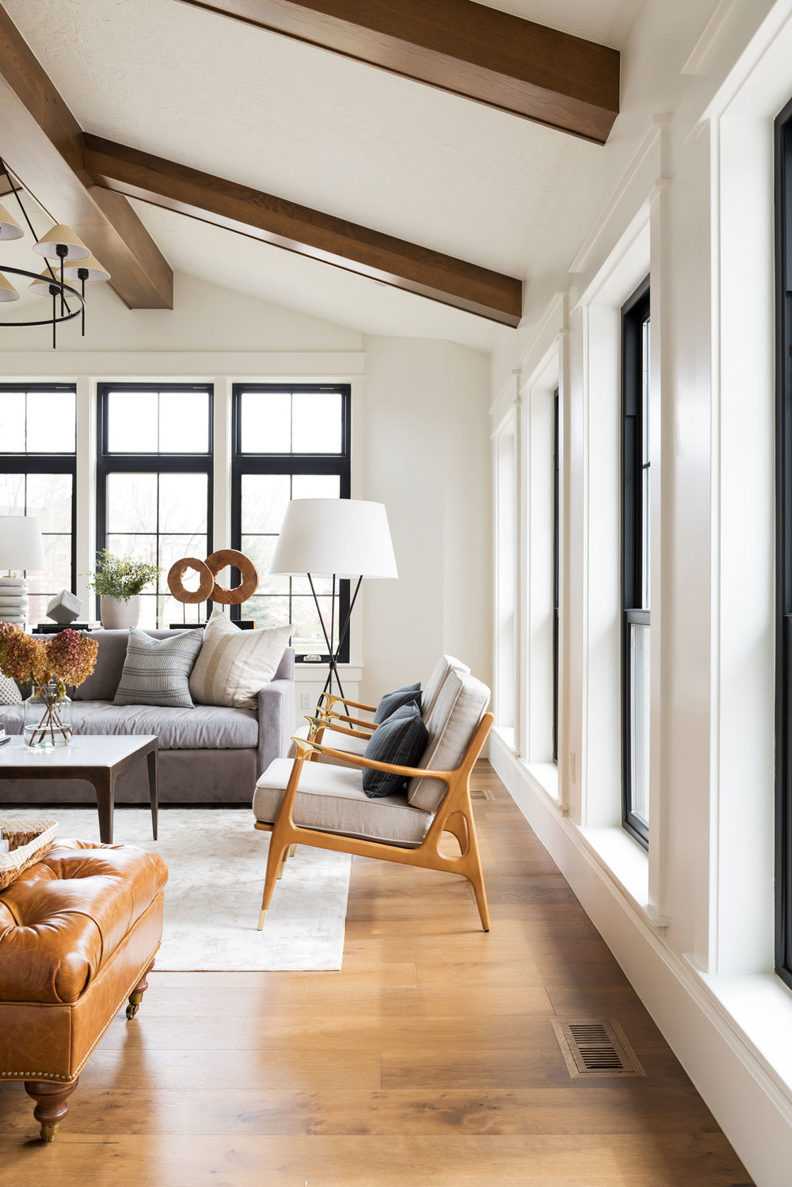
Northridge Remodel: The Living Spaces
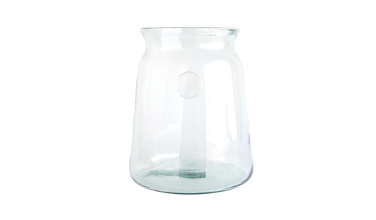
French Mason Jar
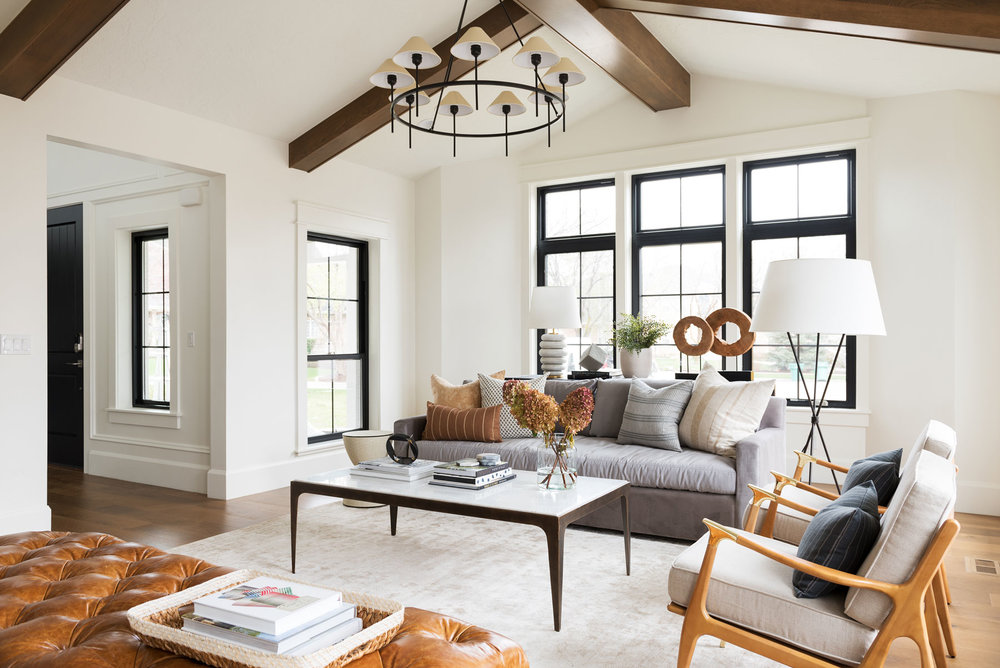
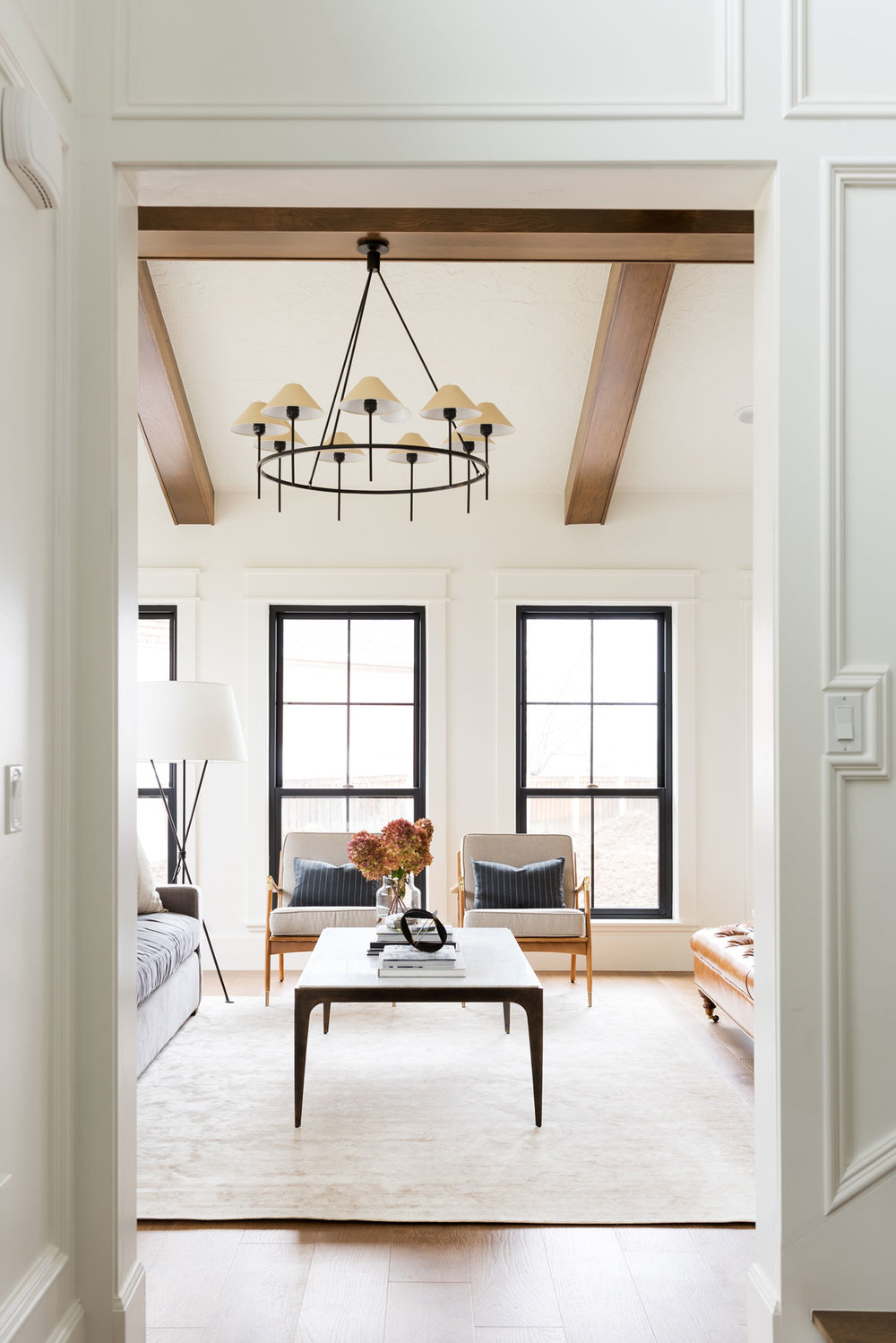
The Casual Family Room
We had a lot of space to work with, so we were able to have plenty of seating, a styled console, and a comfy sofa.
