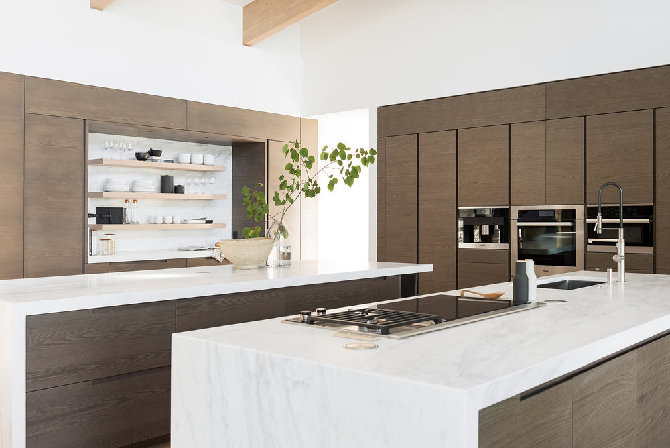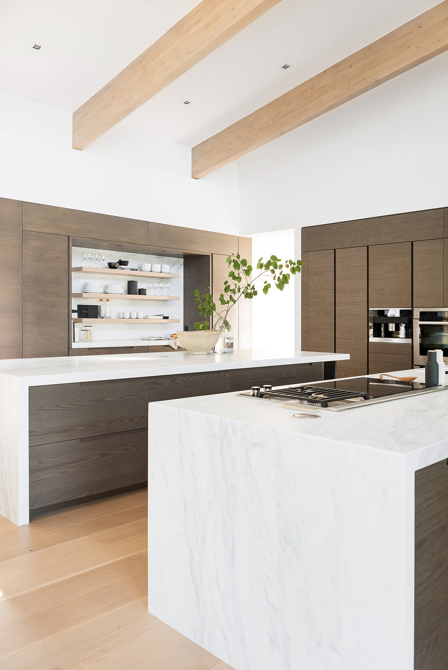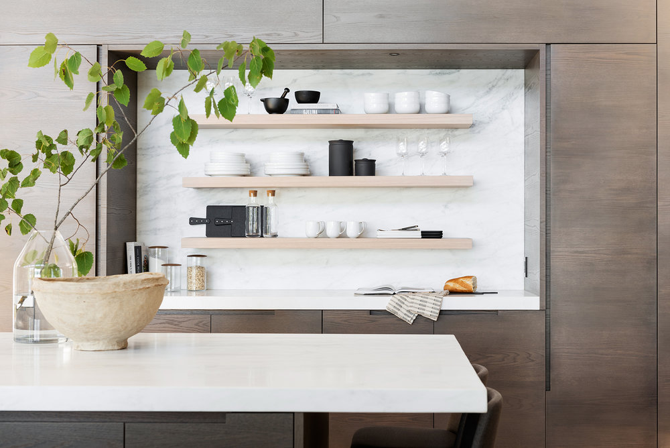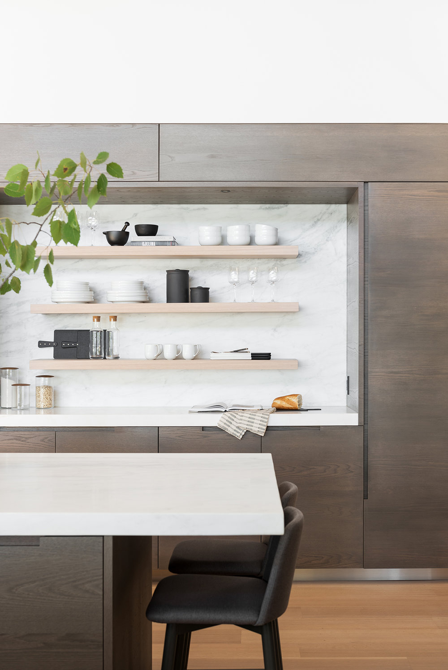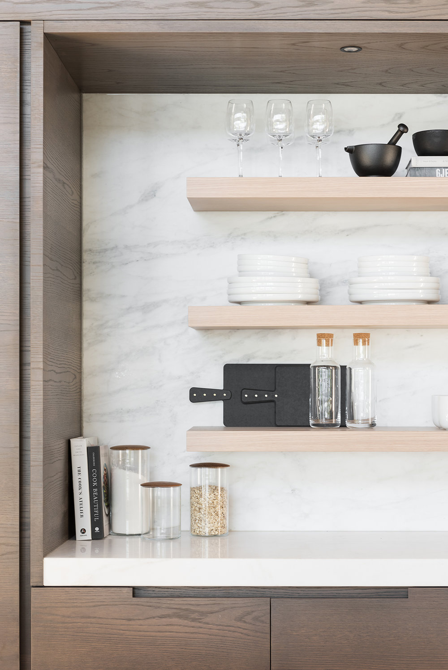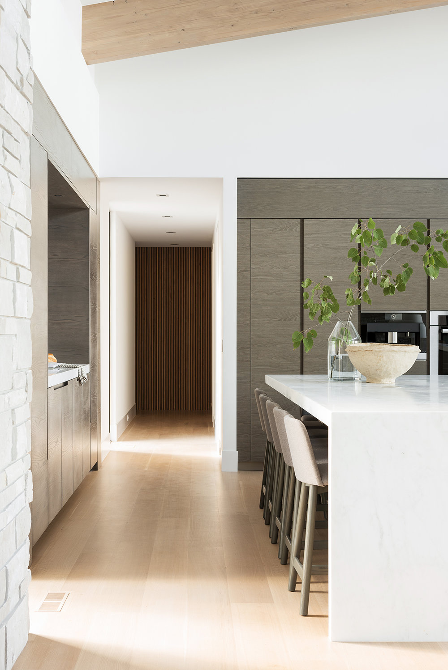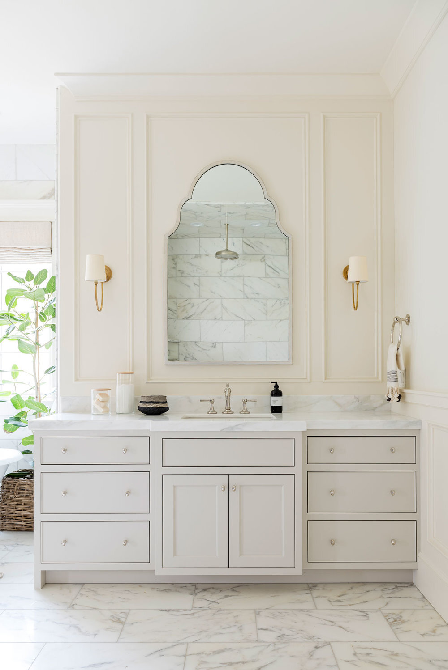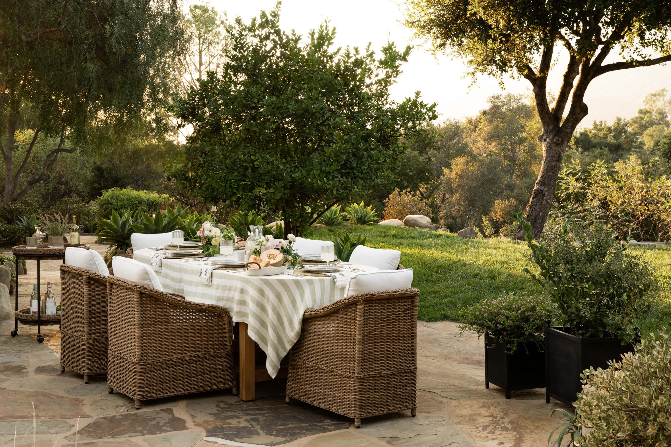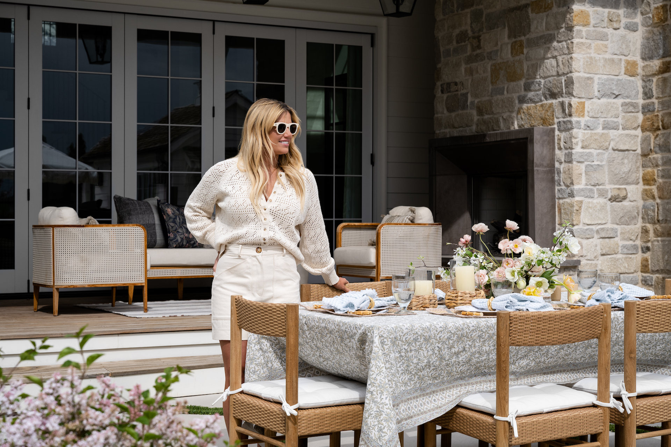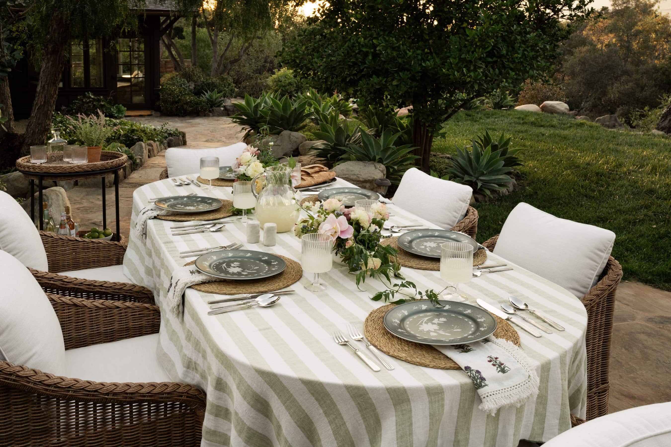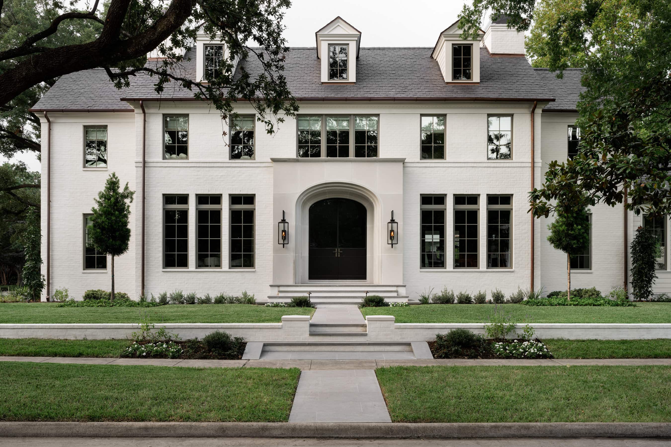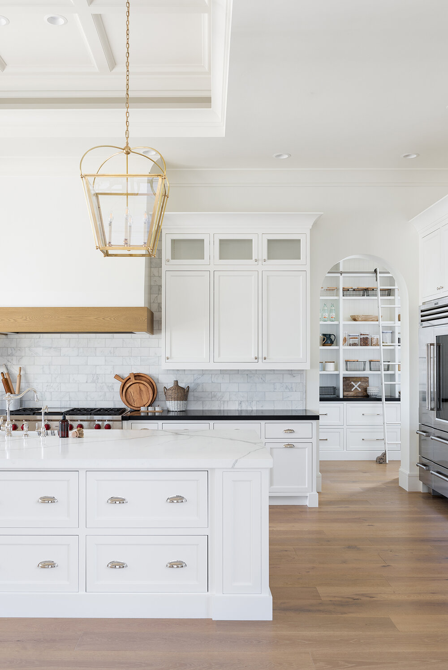
Swan Lake House: Exterior, Entry, Kitchen, Living, Kitchen
Tour the entry, great room, dining, and kitchen of our Swan Lake House!
28 February 2019 -
Today we debut our Swan Lake Project!
It’s the most minimal and modern home we’ve ever designed! Our client has very specific taste, which pushed us in a really great direction for designing something like we’ve never done before. We gave you a behind-the-scenes look and showed you the webisode, so we’re excited to take you through the photo tour!
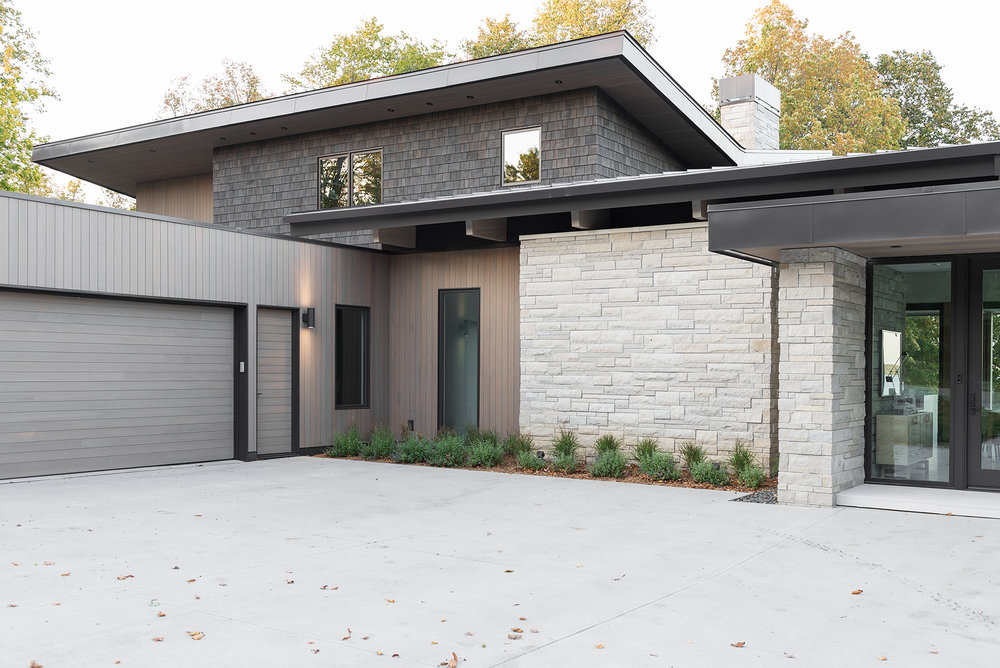
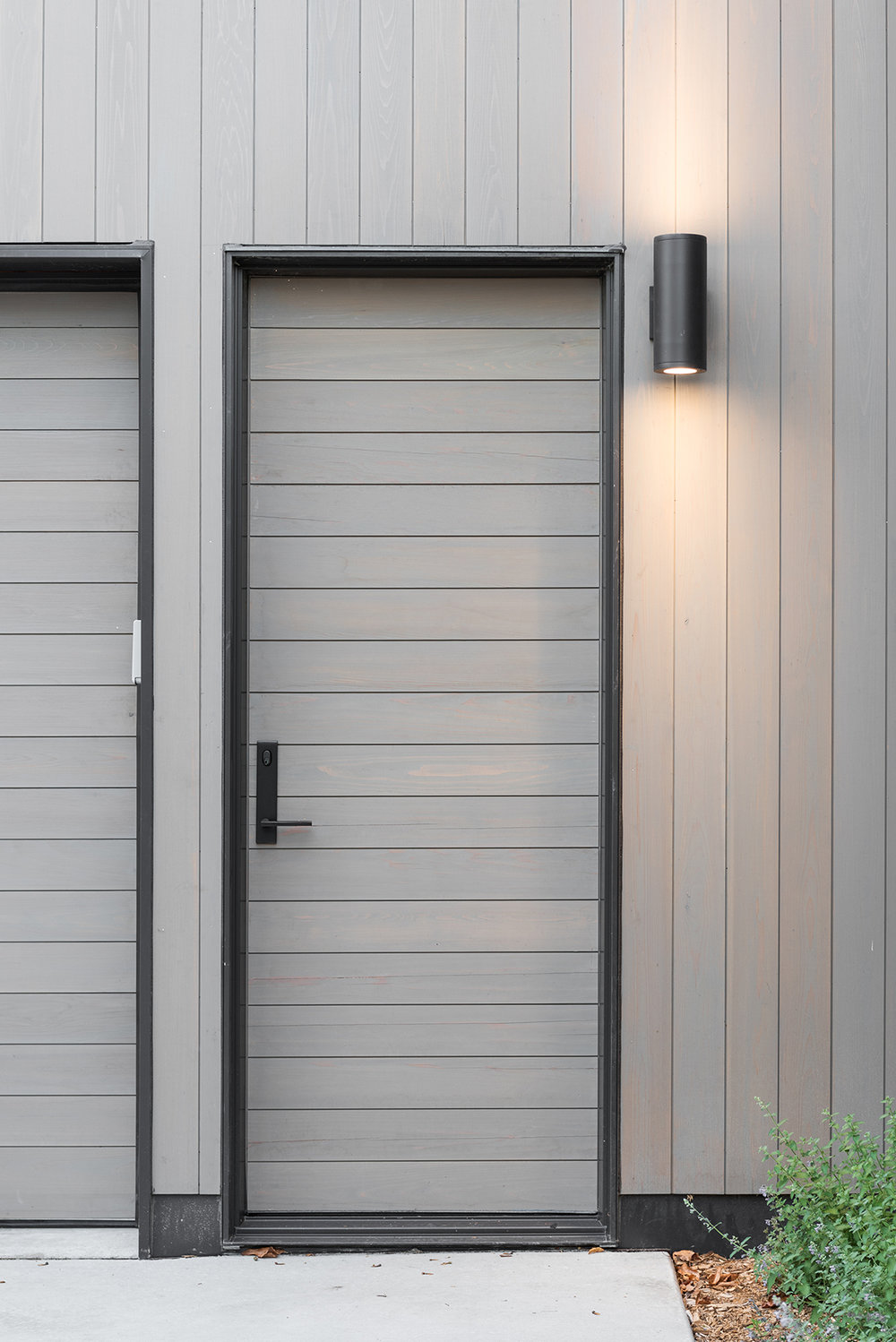
We worked with an incredible team! Peterssen Keller Architecture and Elevation Homes to bring all the pieces together. We didn’t design the exterior but we worked together to decide the finishes. We did this really great light stone paired with a dark vertical siding and a shingle. Those materials have really natural tones, so they blend seamlessly with nature surrounding it! It looks out on to an incredible lake while feeling modern and speaking to the architecture of the home.
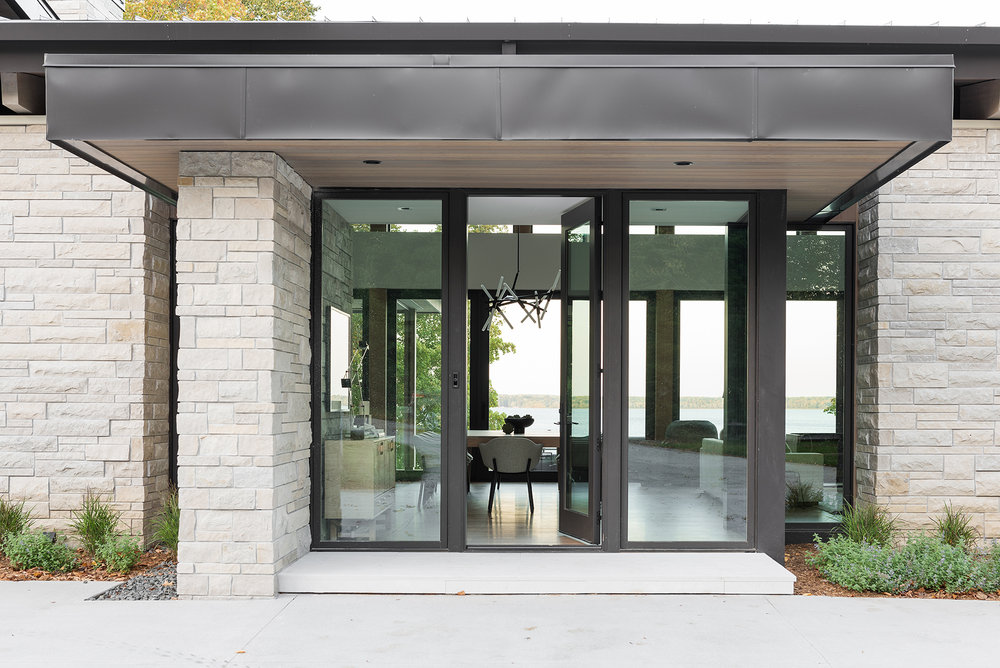
There was an existing Red Barn that didn’t really flow with the rest of the home, so we painted it black.

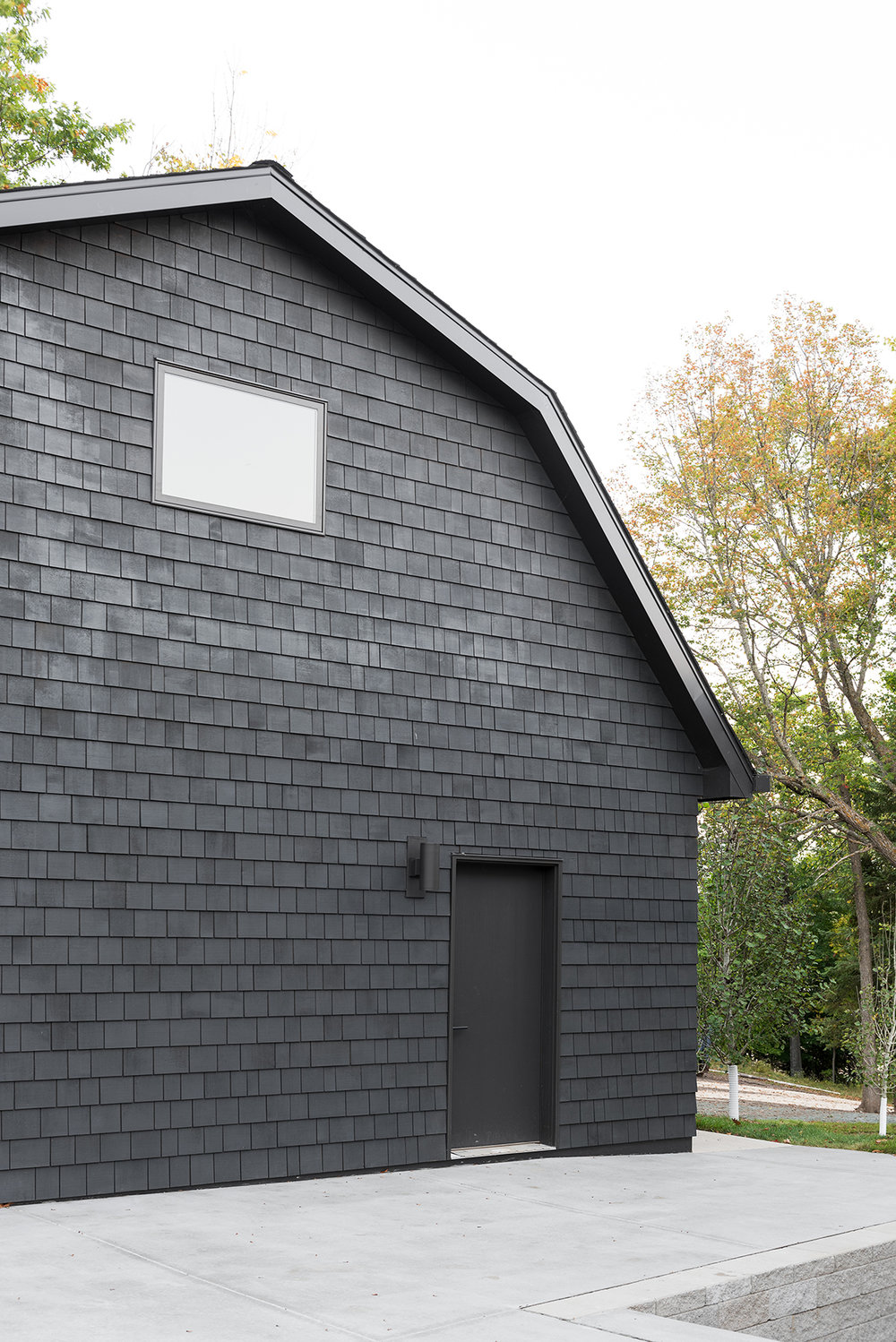
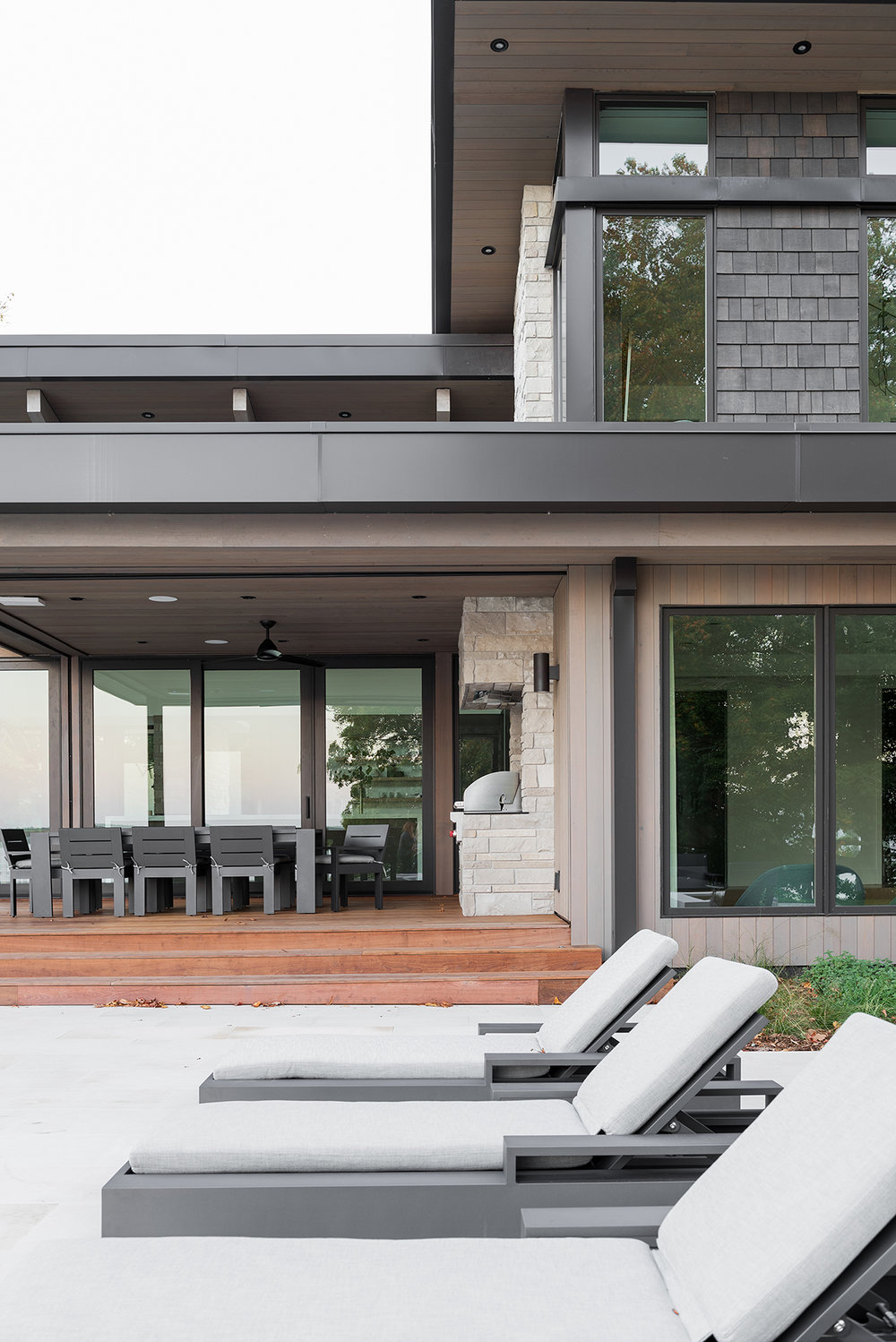
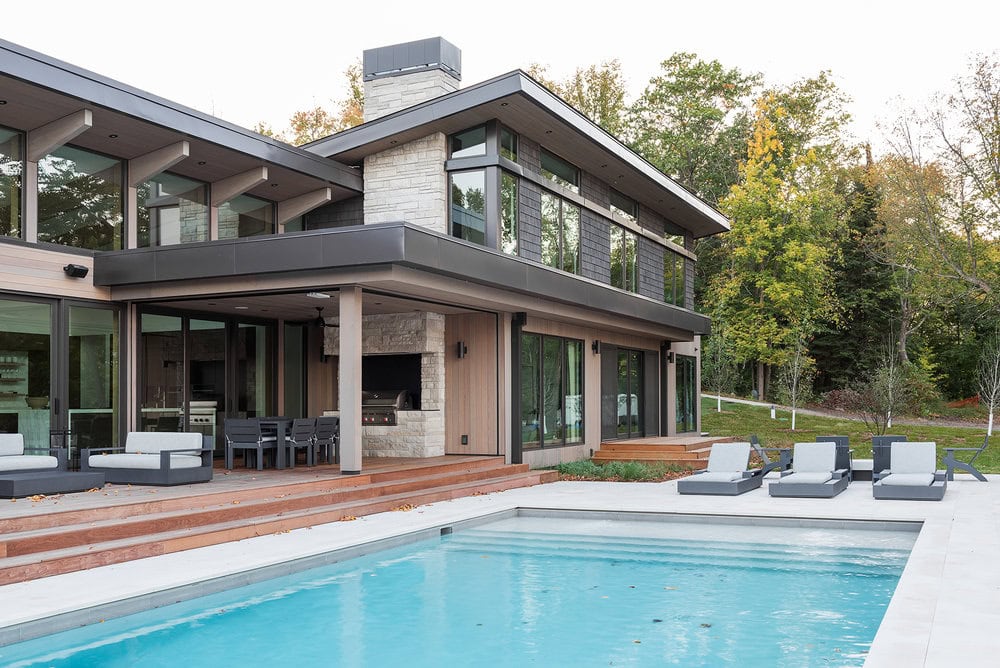

When you walk into the home, the stone carries from the exterior into the interior, and it gave us a great backdrop to create this entry vignette. There’s black and white artwork above a light wood console with leather pulls. You’ll notice there’s black and white throughout the home because our client loves it so much! The angular lamp is very iconic, and sets the tone for the home.

The console is custom, and the light wood is accented by the coolest pulls.
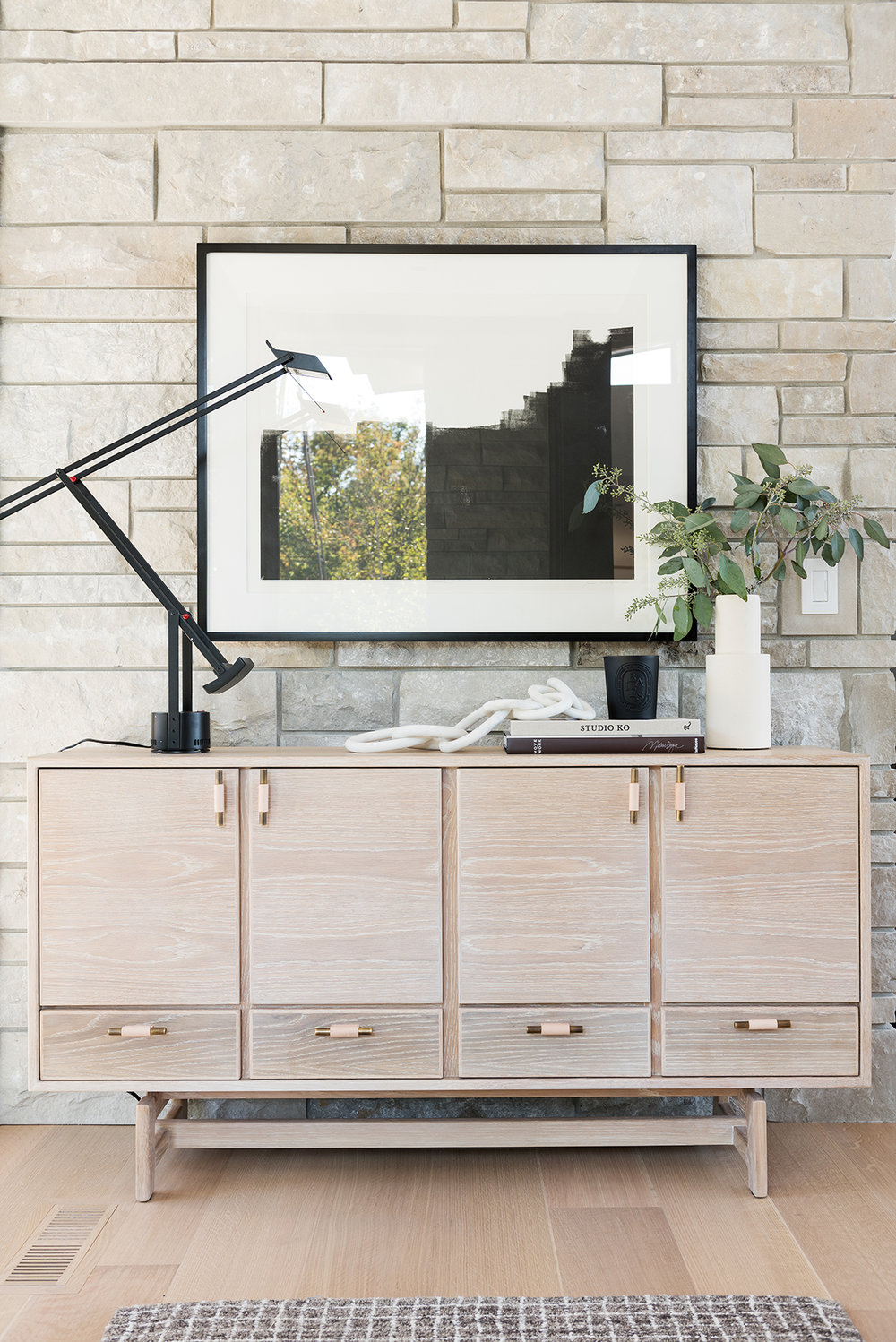
Soaring ceilings and beautiful windows span the whole home, with the prettiest views of the lake.
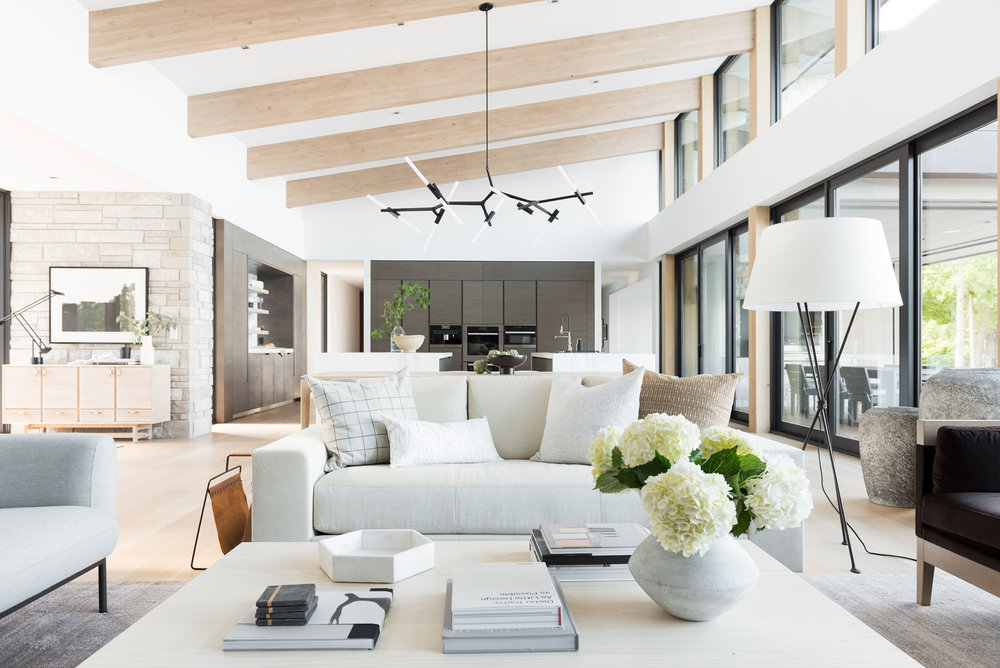
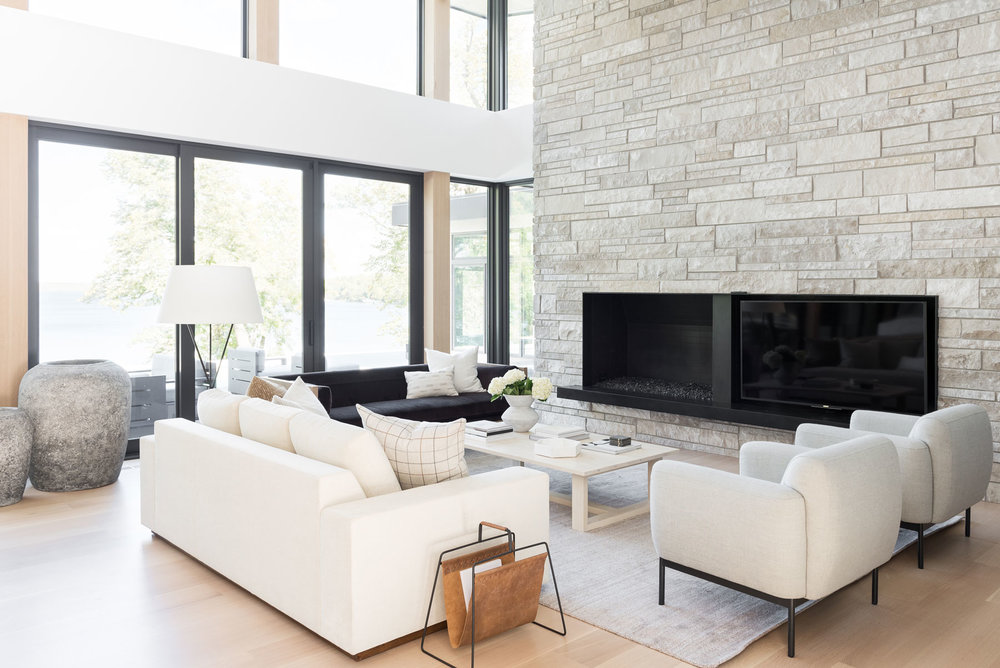
The Great Room is clean and very minimal, but it still feels soft with details like the dark chocolate velvet on the sofa. Our client wanted no pillows, and we obviously love them. So we met in the middle and used a few pieces with textural neutrals. It’s so serene! The fireplace wall is all stone, there’s no mantle!

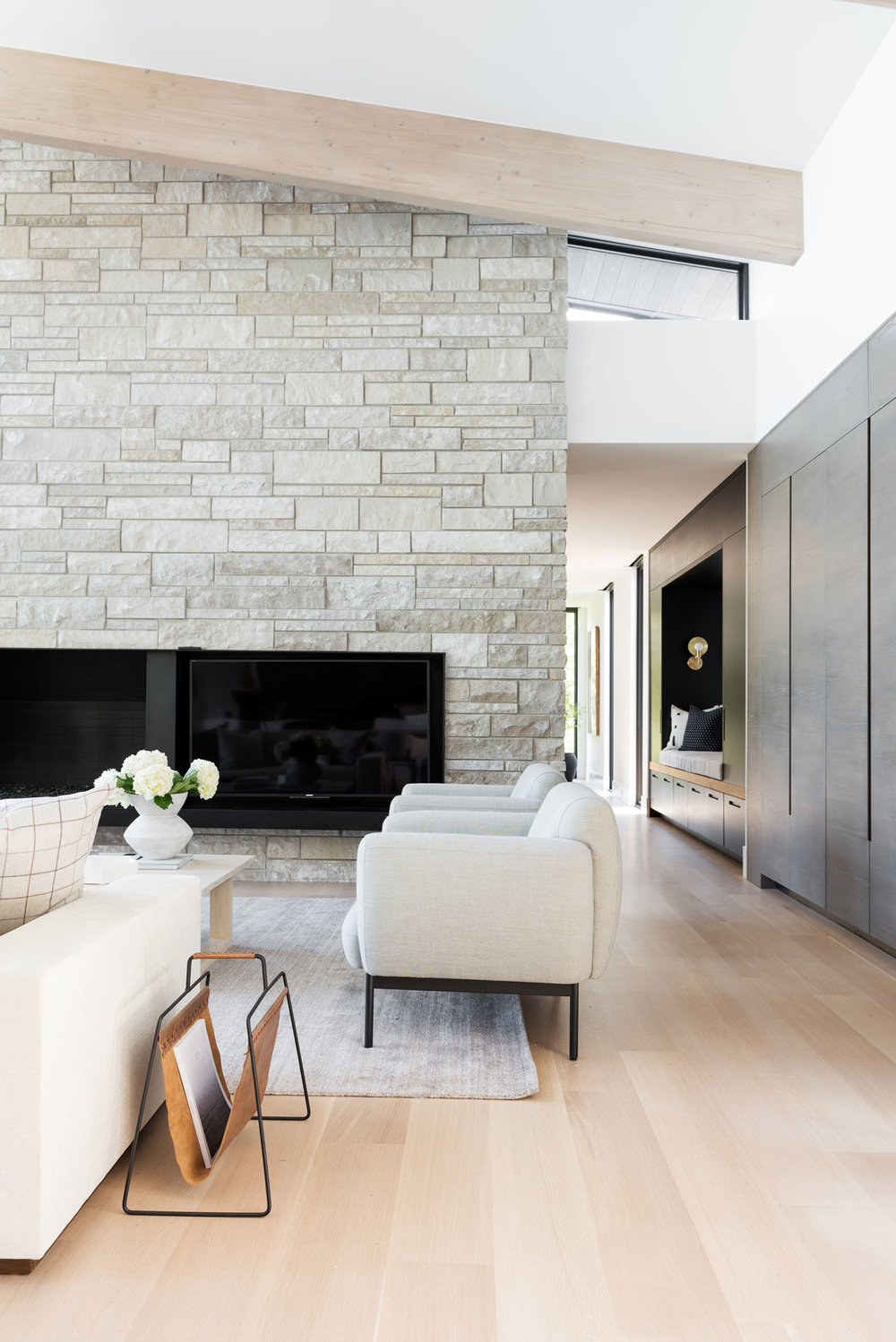


Having all the spaces open up to each other left little pockets of open space. We added interest to one in the great room with these two massive stone planters. They look amazing empty, or filled with a tree. They just have a nice worn and textural field to them that helps roughen up the clean lines of this minimal house. We paired it with our Lebon Floor Lamp.

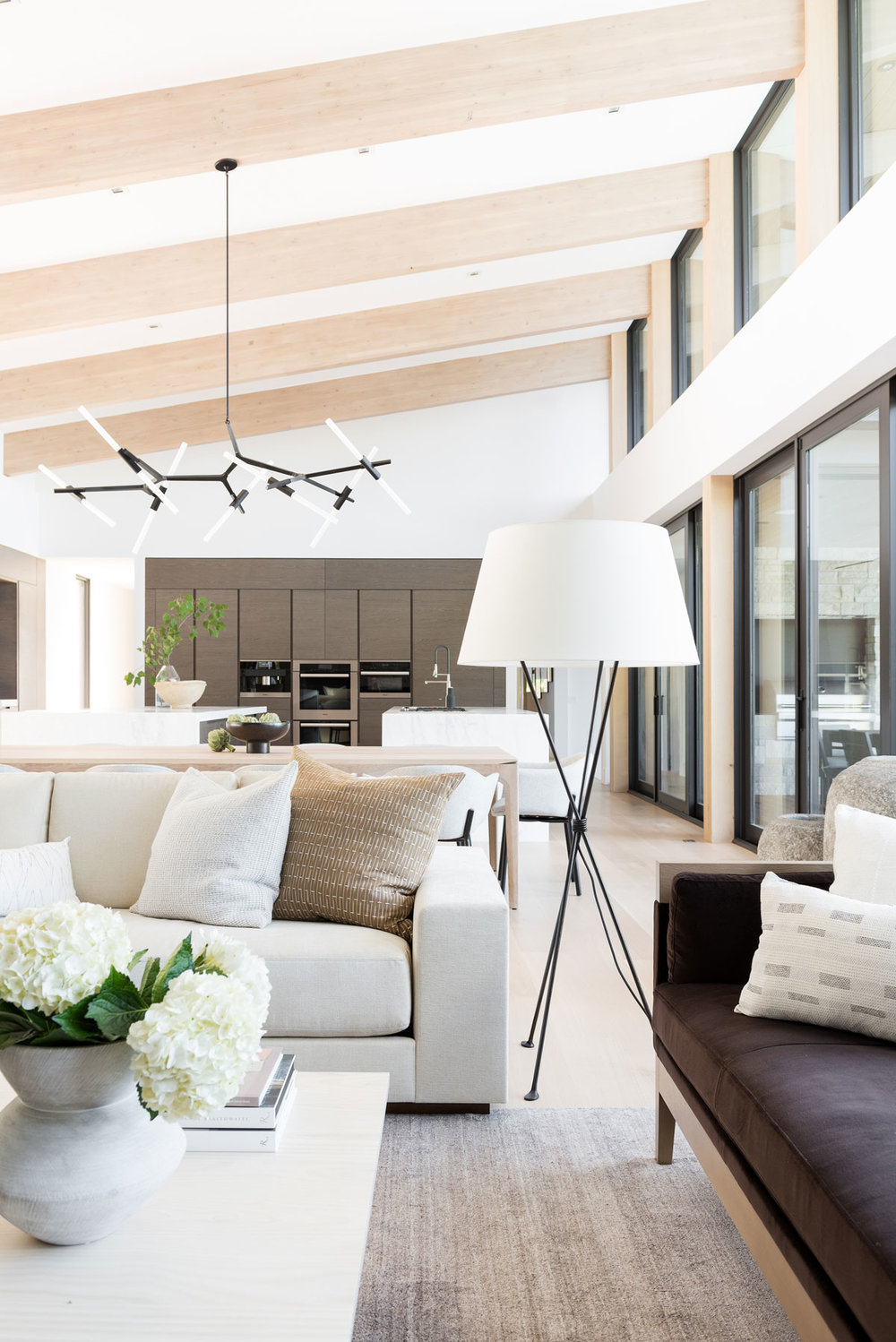

Although the kitchen, dining, and living spaces are combined, we decided to go with just one large light fixture. This Lindsey Adelman light has almost lightsaber effects, and makes a massive statement! It may not be perfect for everybody, but it’s perfect for our client and his space. The table was made by our client’s friend, which is a cool personal detail in the home. We paired the table with these pretty chairs with cool tones that balance out the warmth.
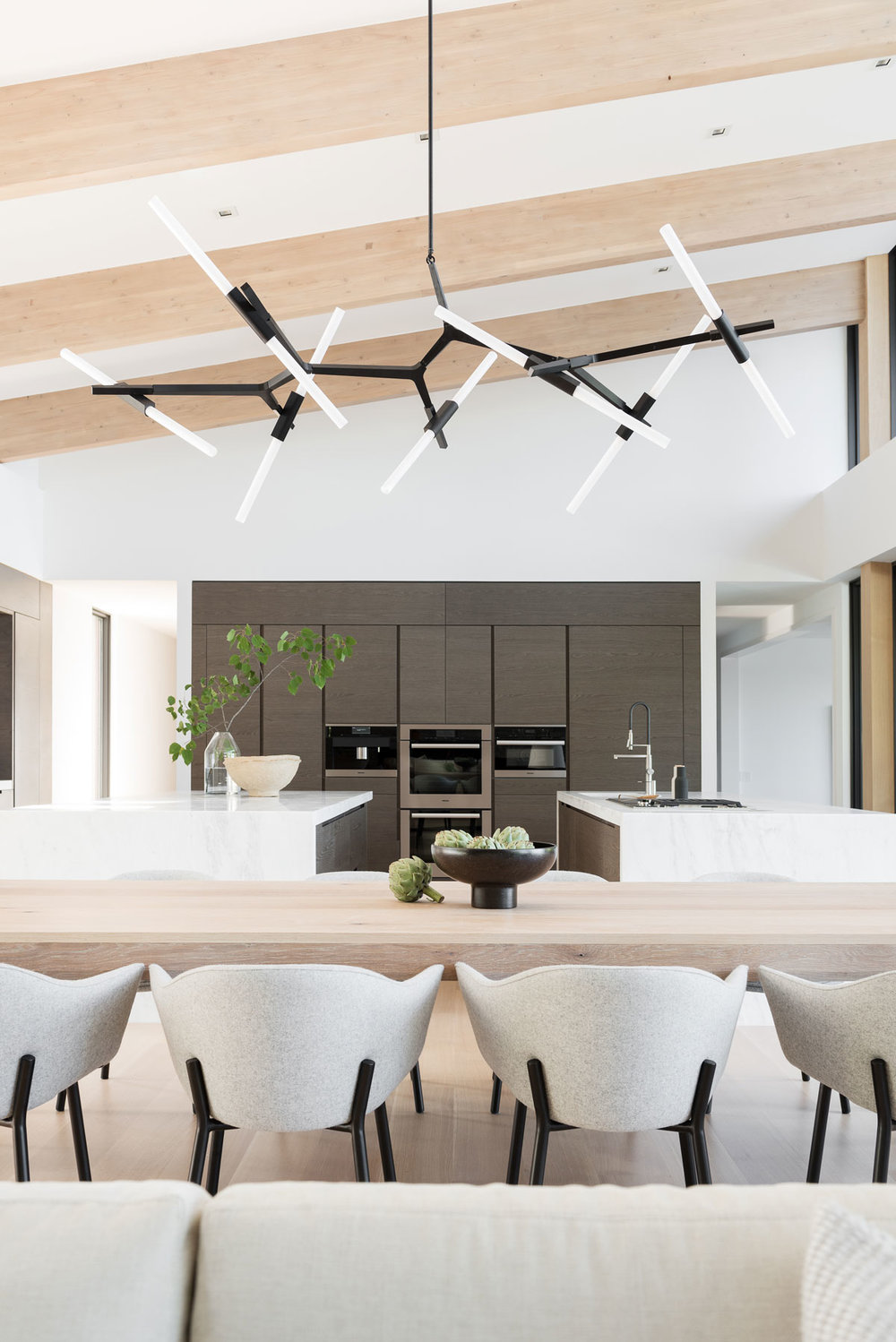
We had to get everything right with the combinations in the kitchen. From cabinetry to flooring, and all the beams. Usually we play with contrast, but for this project we matched the aesthetic of the home by using the same warm woods on the floors and the beams. The kitchen was large enough for two islands! We used waterfall white carrara marble and carried through to the backsplash of the floating shelves. We had so much fun playing with the layout!
