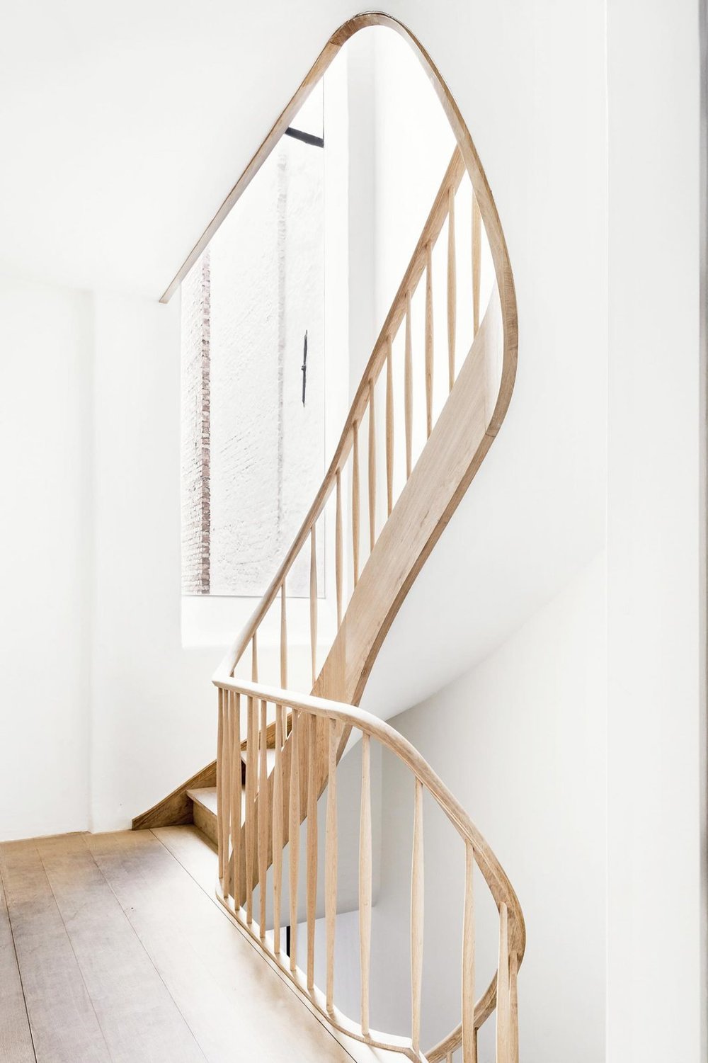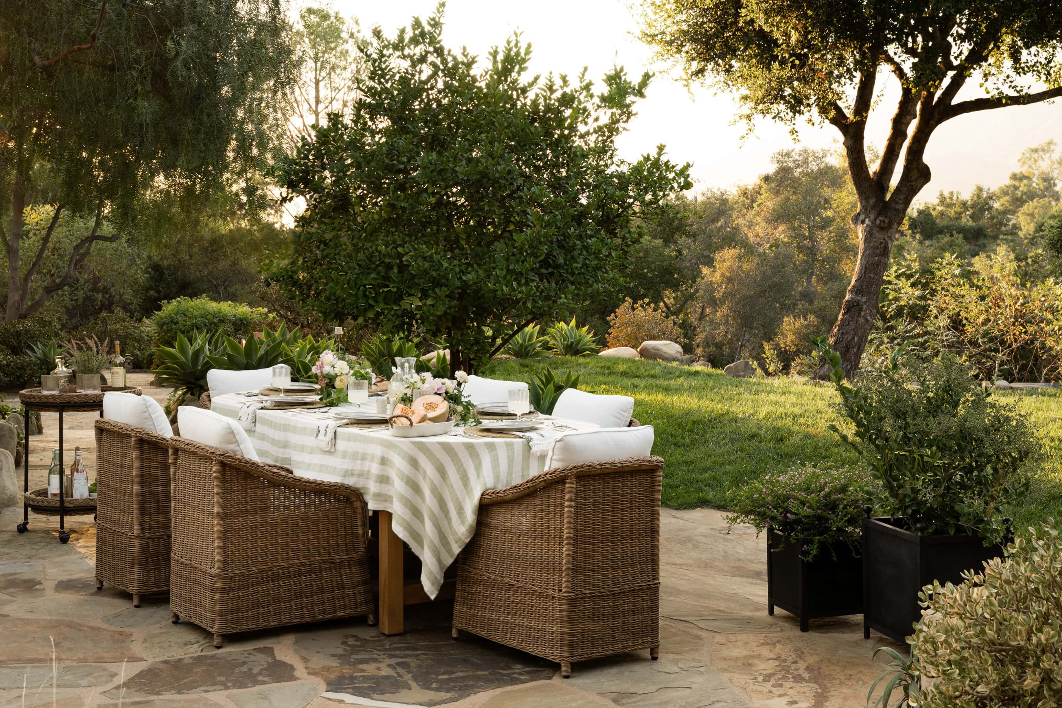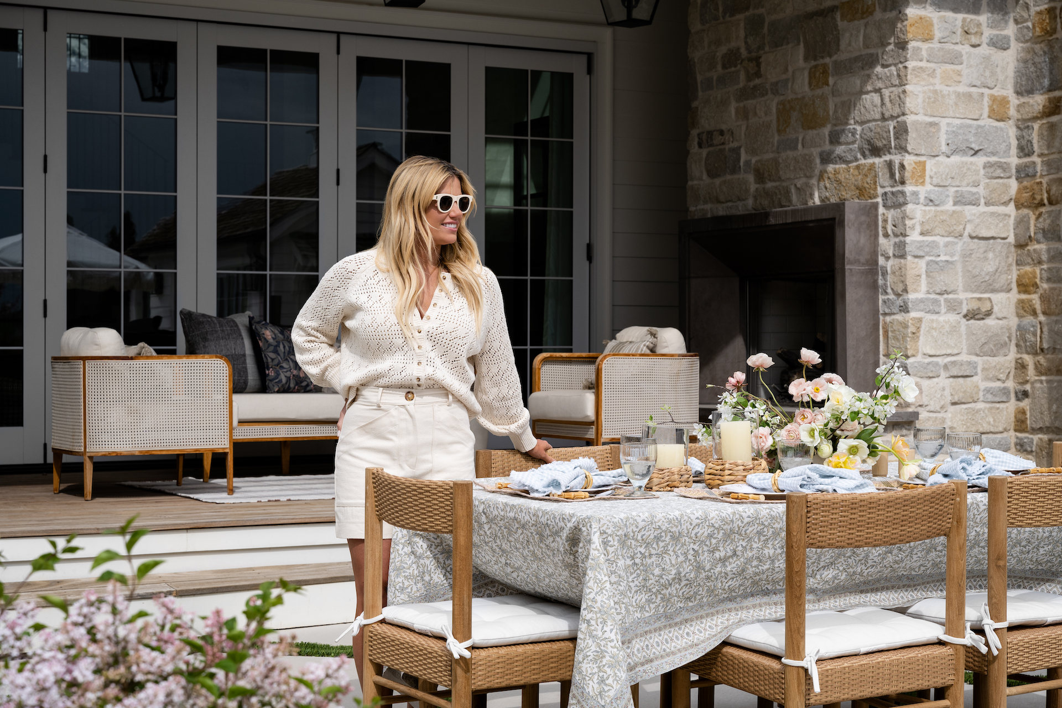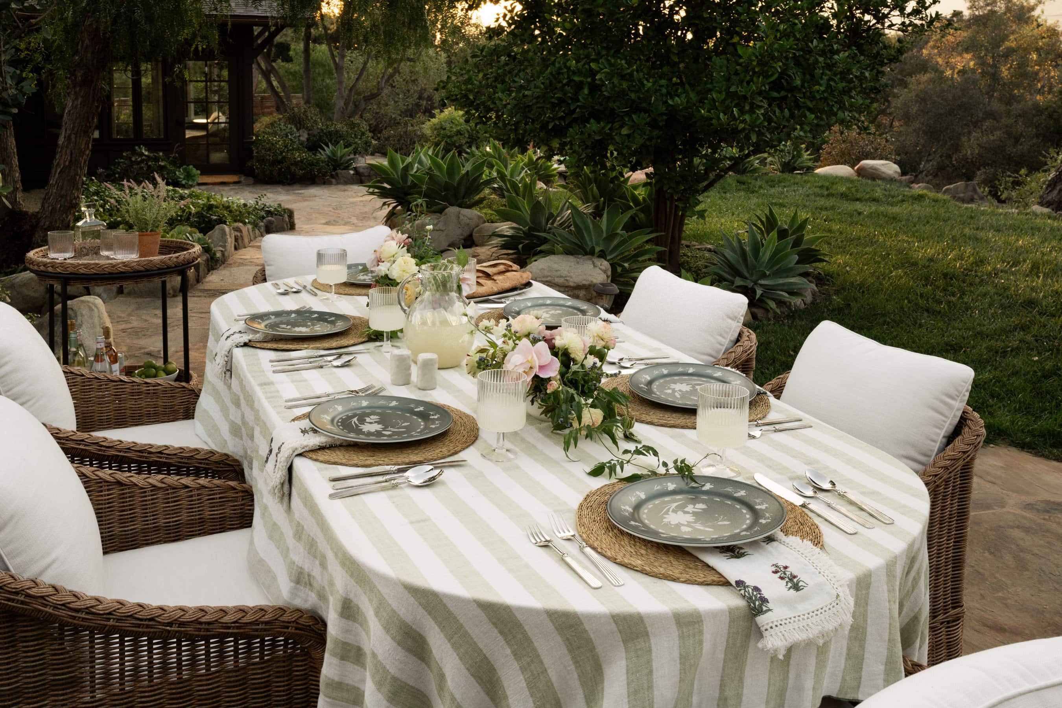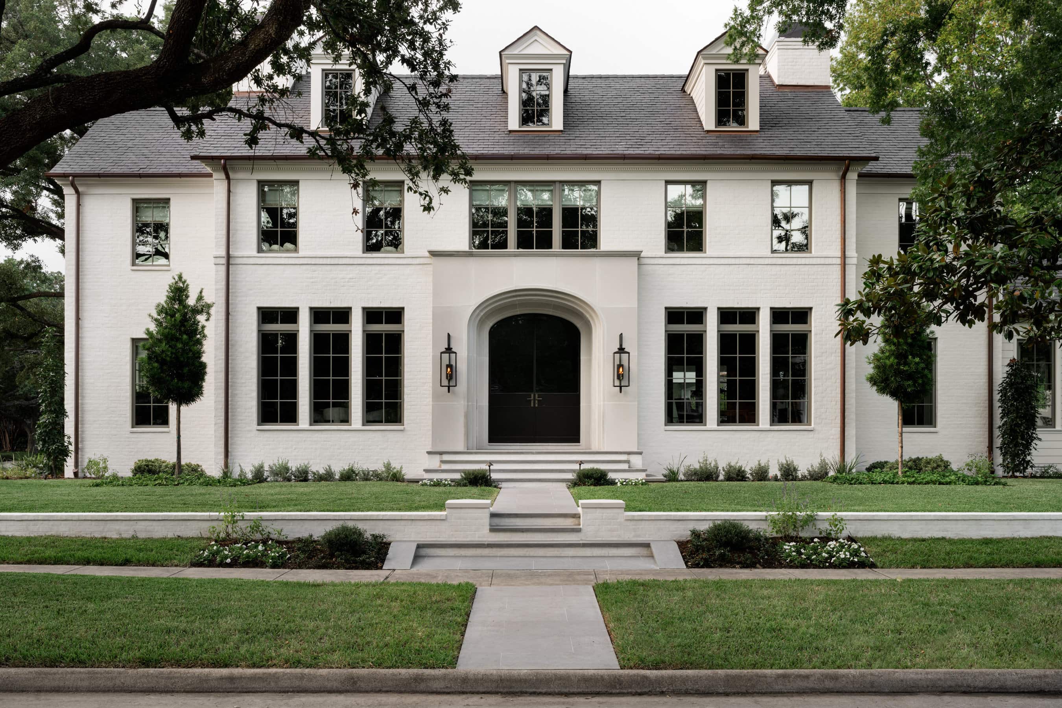
Modern Cabin on the Lake Photo Tour
Touring a cool cabin on a lake!
17 January 2019 -
Today’s photo tour is a beautiful cabin on a lake.
We’re using the term “cabin” loosely because it’s pretty fancy. Most of the home was designer or custom, and this client was a full-service project so we can’t share all the details but we will share what we can! If you’re loving this home, check out the webisode too!
This home was designed for gathering, hanging out. The neighboring lake influenced the color palettes throughout the home.

When you first walk in, you’re greeted by a great room with soaring ceilings and an antler chandelier, surrounded by thirty feet of beautiful shiplap. This really sets the tone for a light and airy space.

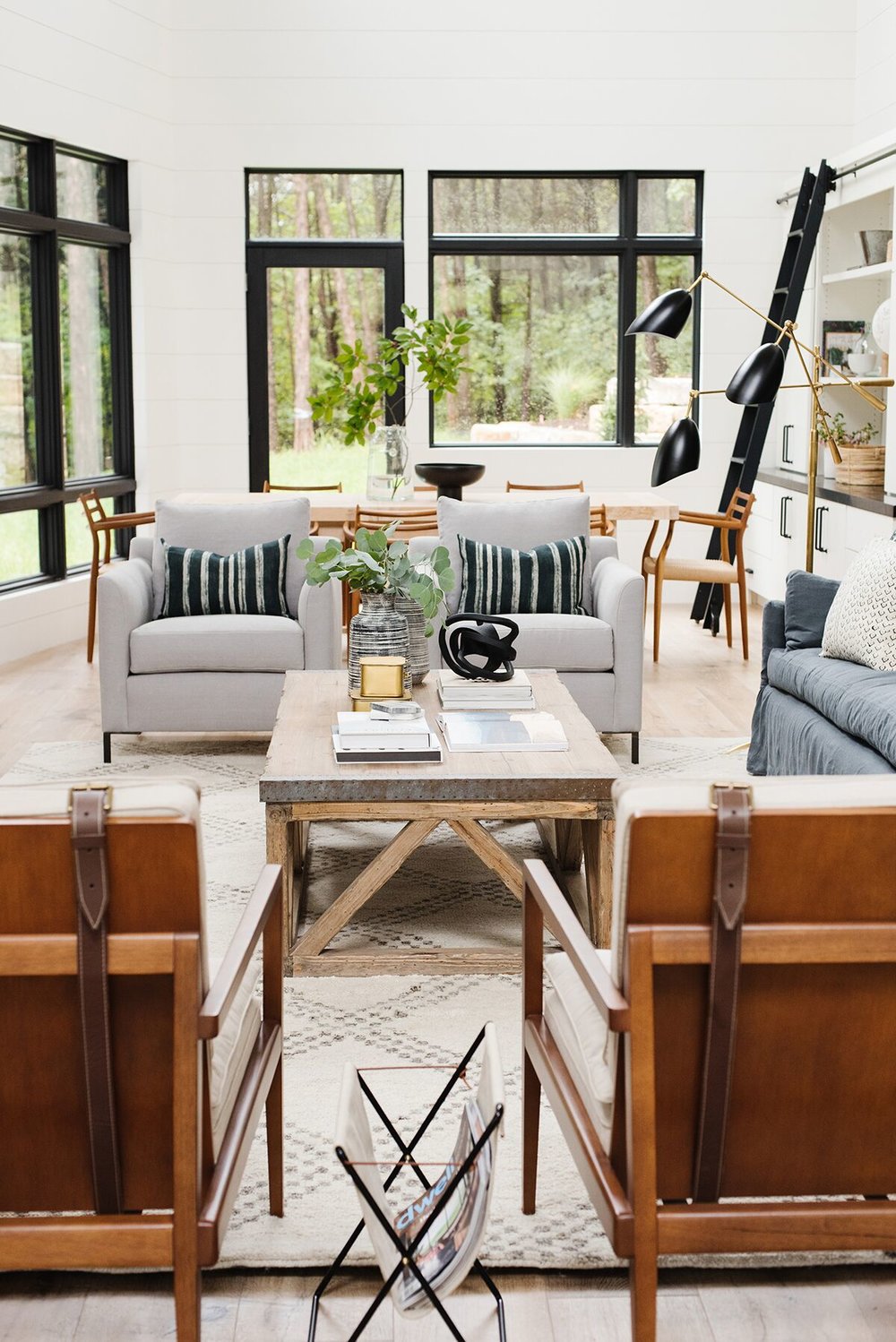
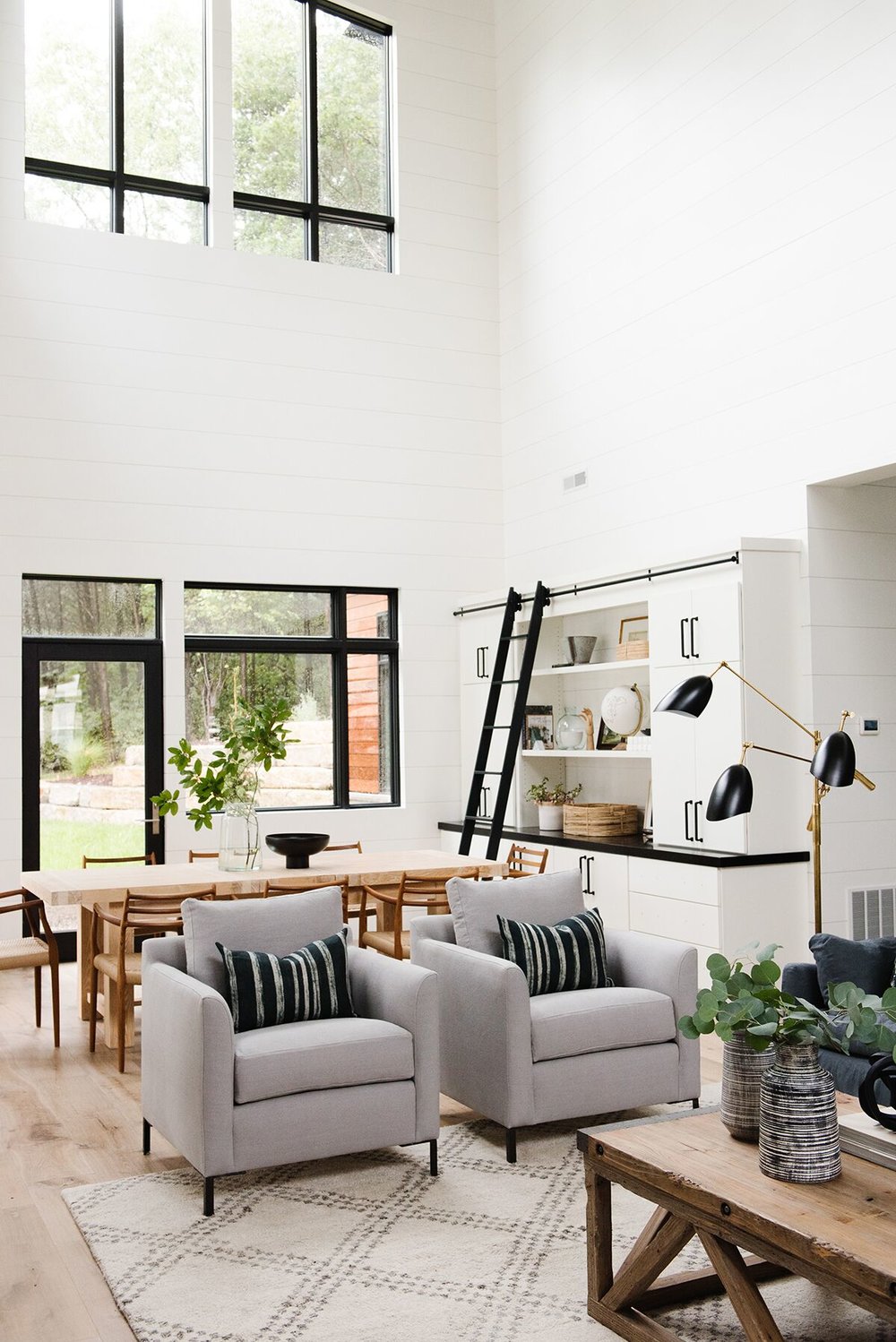

To bring in comfort, we used relaxed fabrics and a lot of linens. Throw pillows with different patterns feels playful and lively.
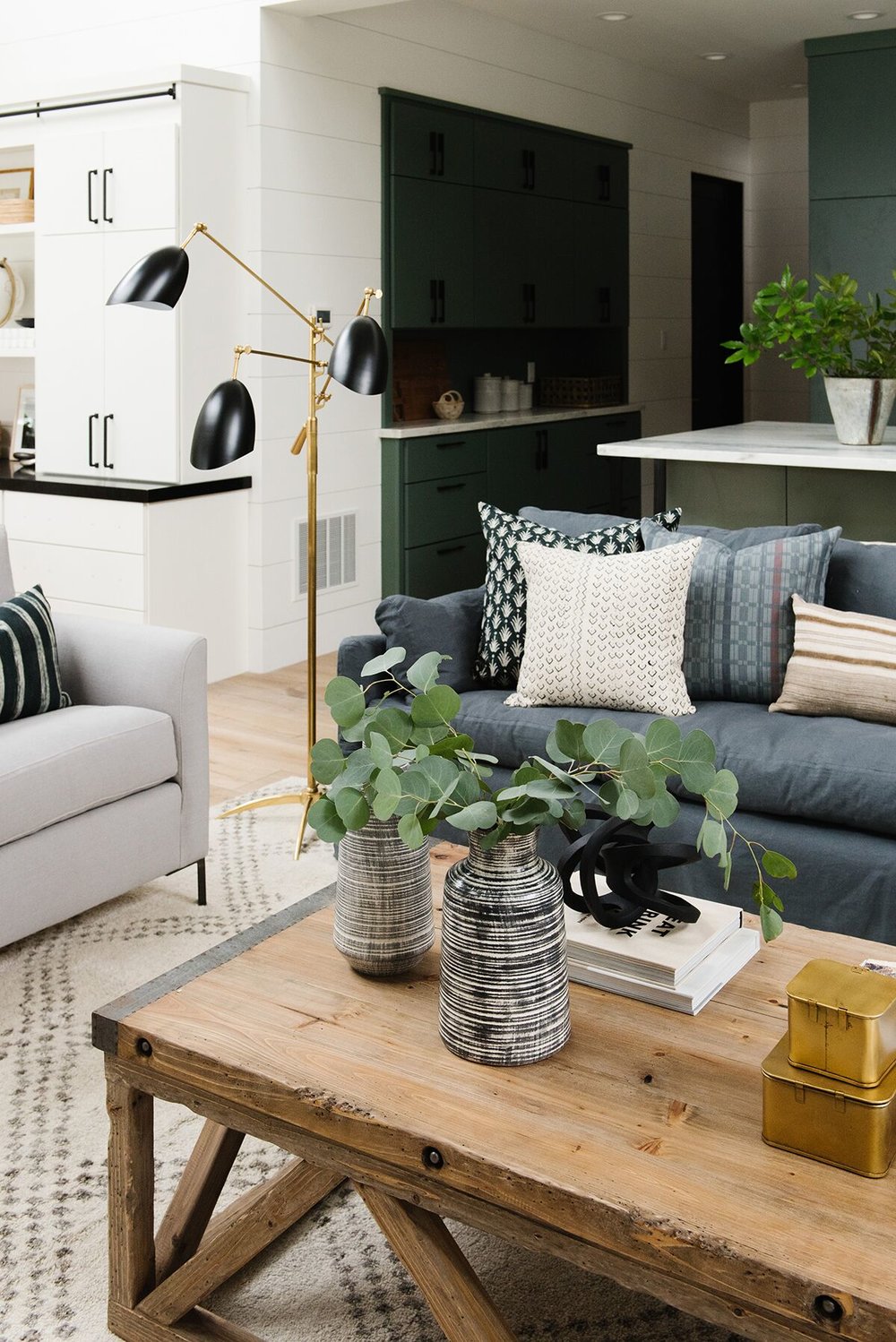
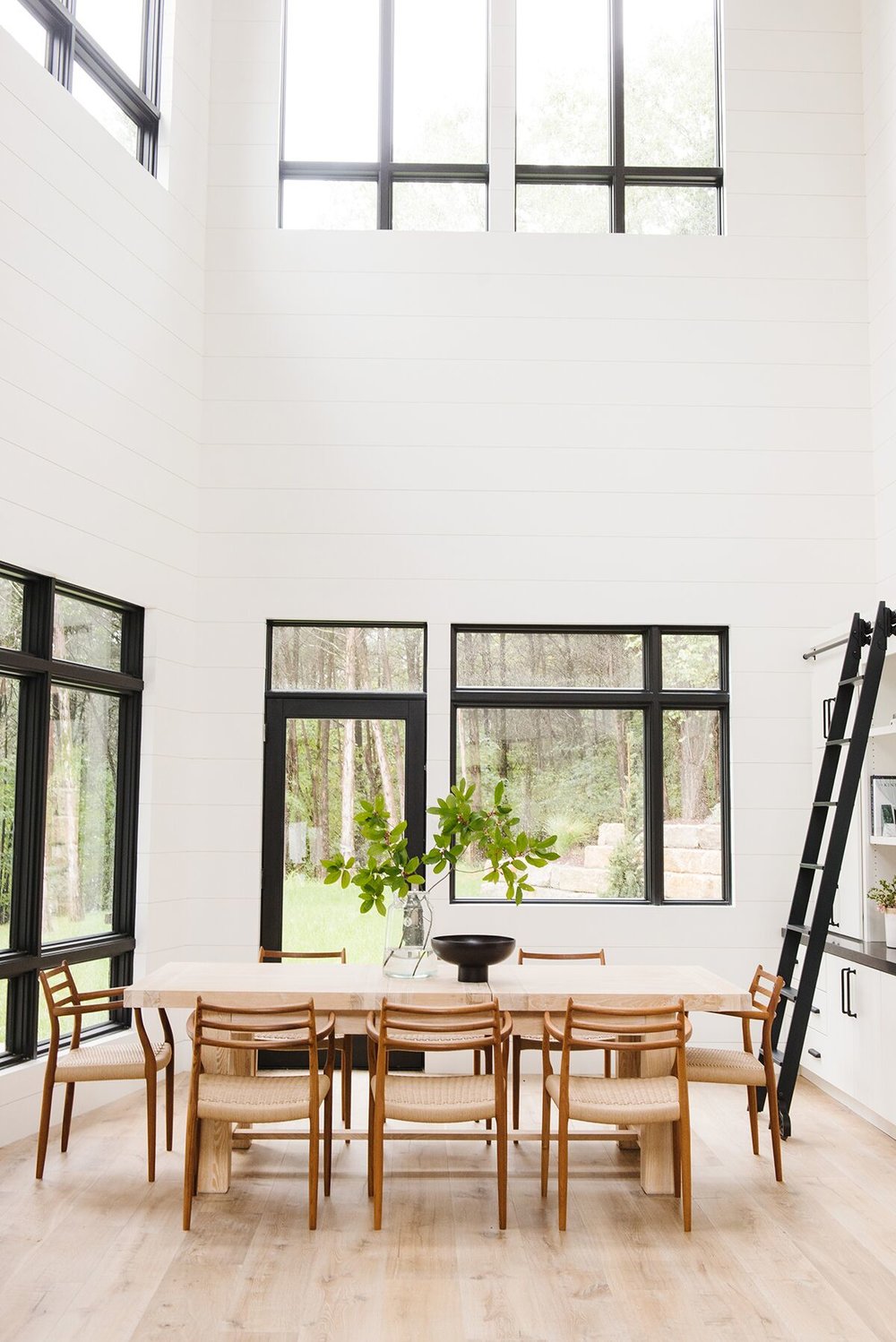
The great room opens up to a dining space, with a long table and mid-century chairs. We designed a custom built-in over a blank wall because we didn’t want to use another piece of furniture. The rolling ladder completed the look. We decided not to do a rug, because it’s a casual space. Our favorite part of this space might be the warmth created with mixed woods.
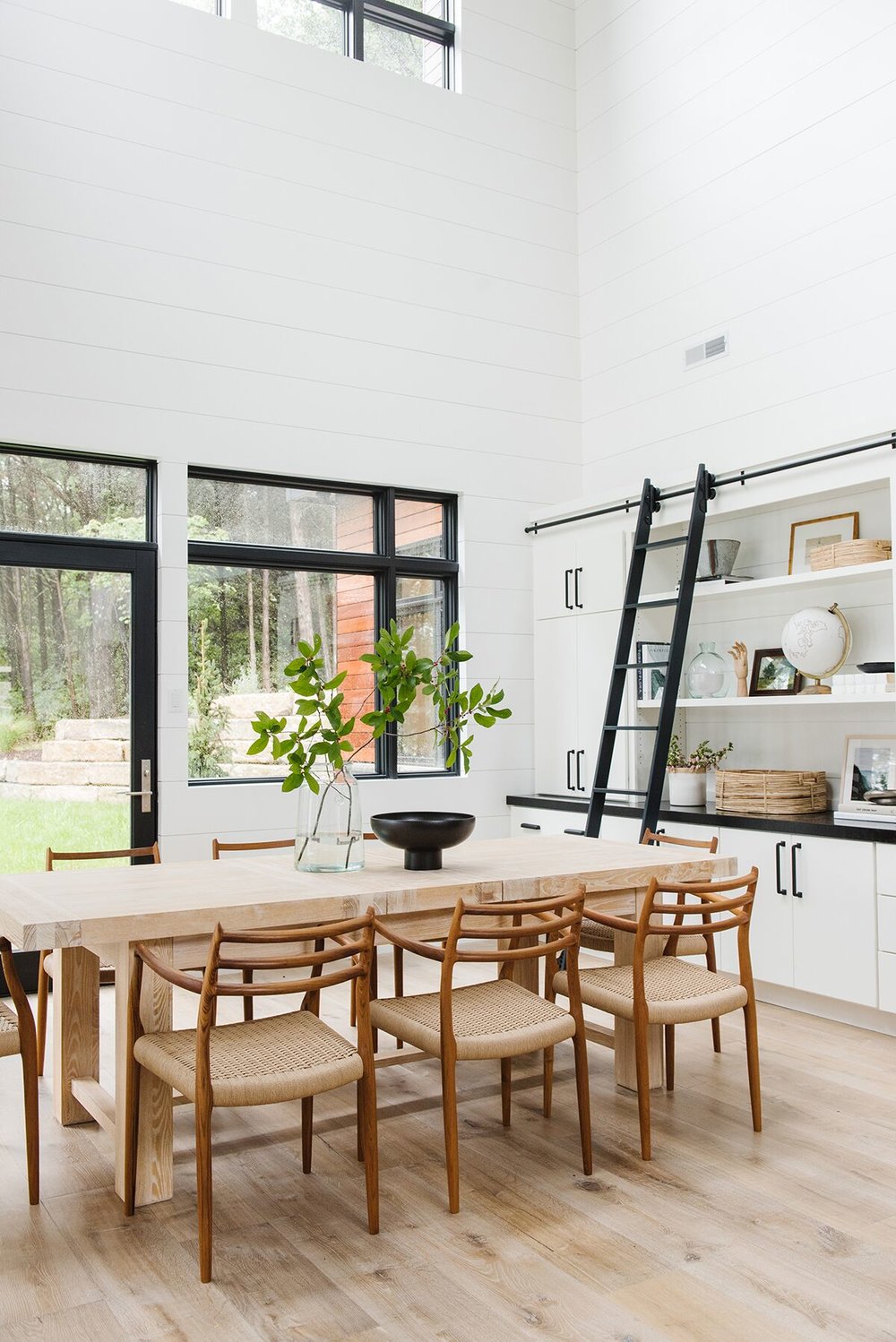
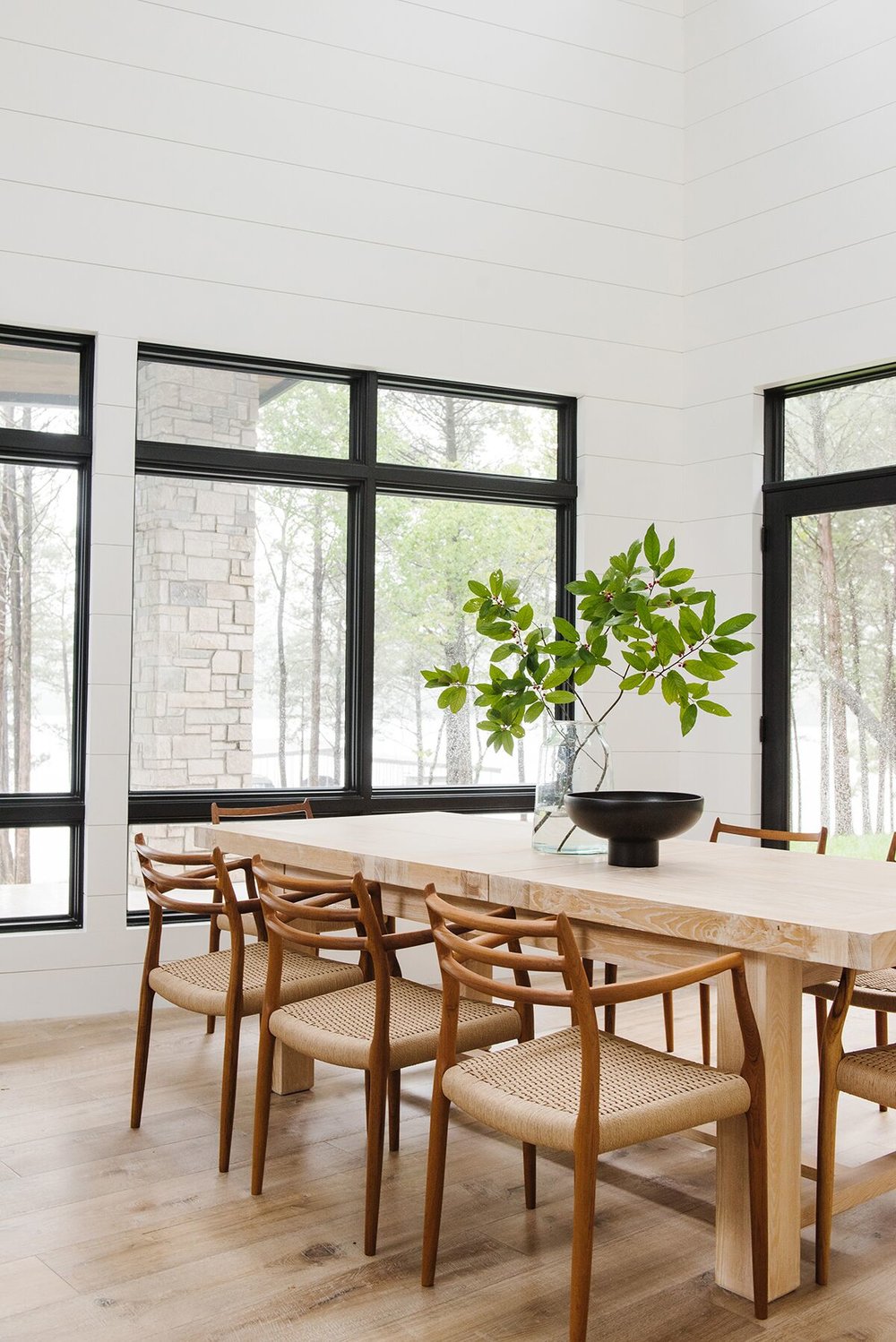
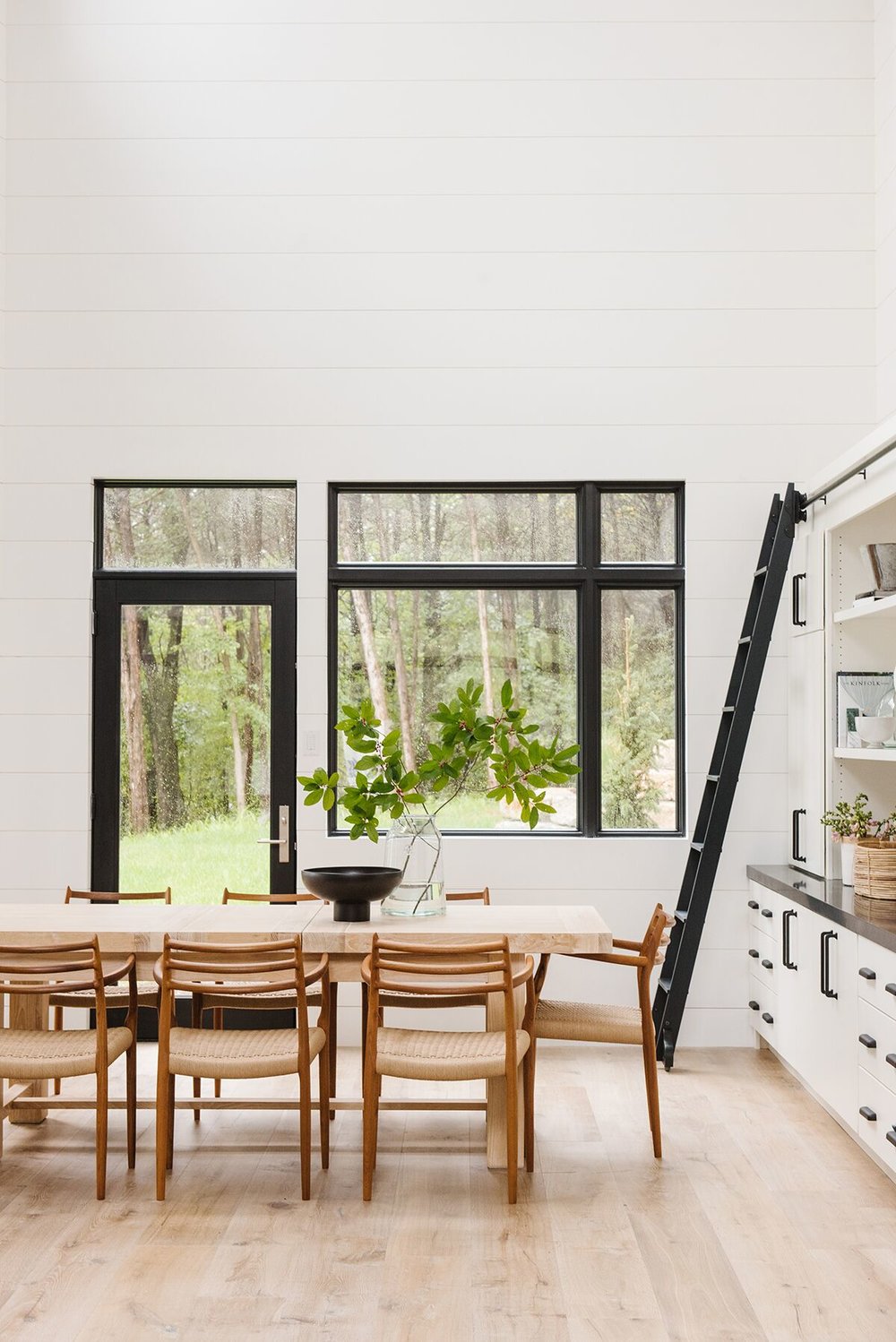


Once we had the dining furniture placed and all of the styling down in the bookshelves, something was missing but we didn’t want to clutter the top of the dining table. So we went outside and we clipped a branch and we put it in a jar of water!
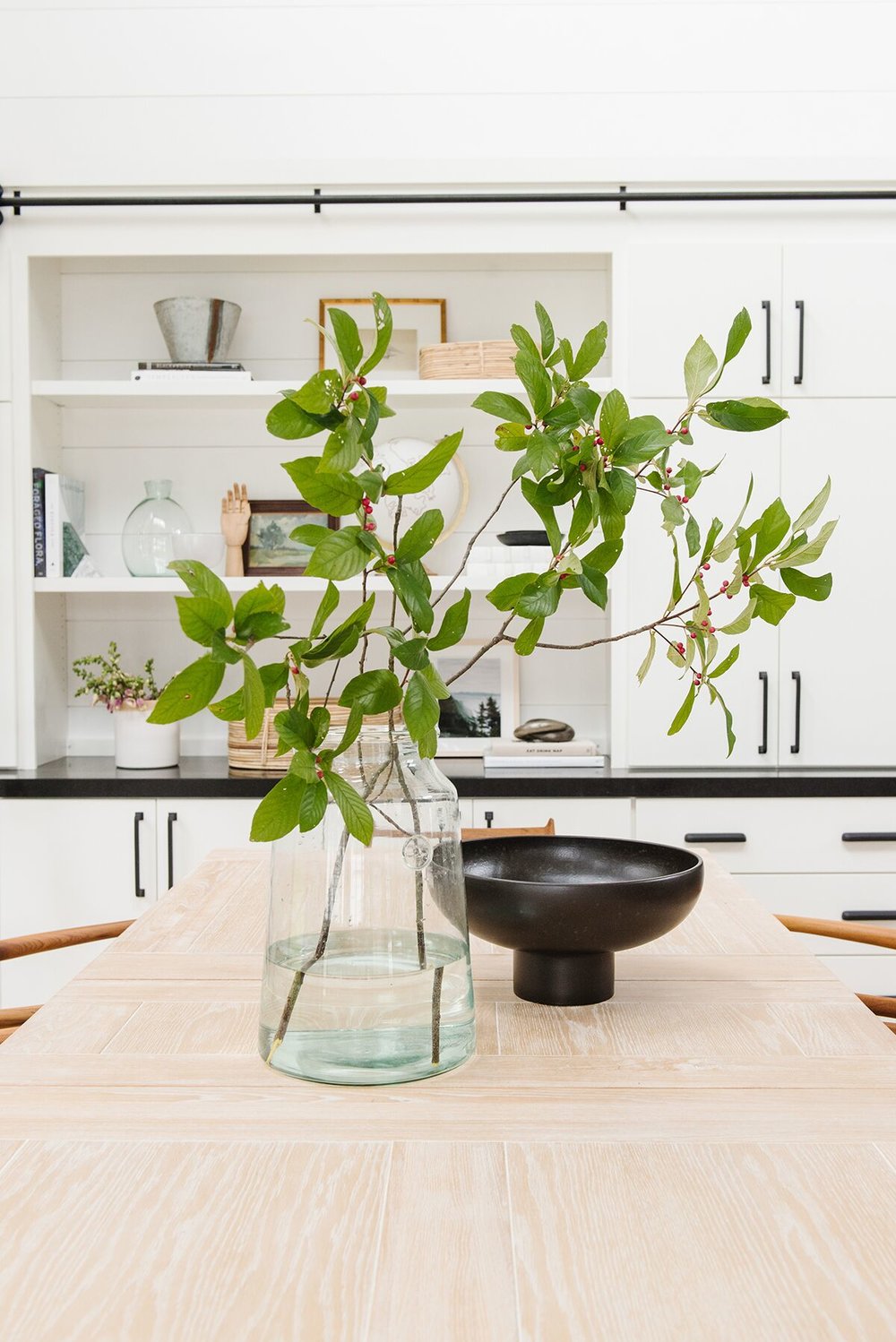
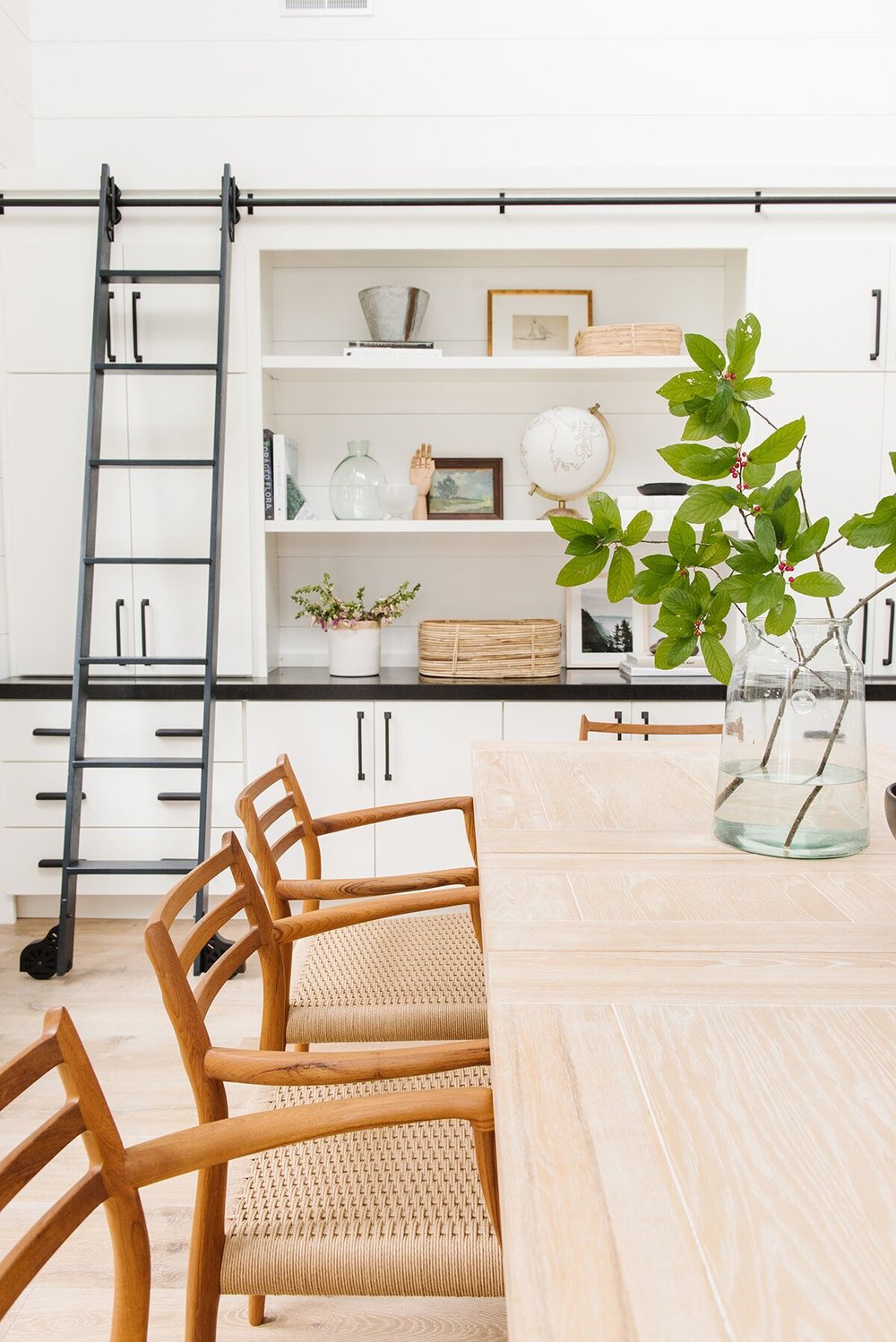
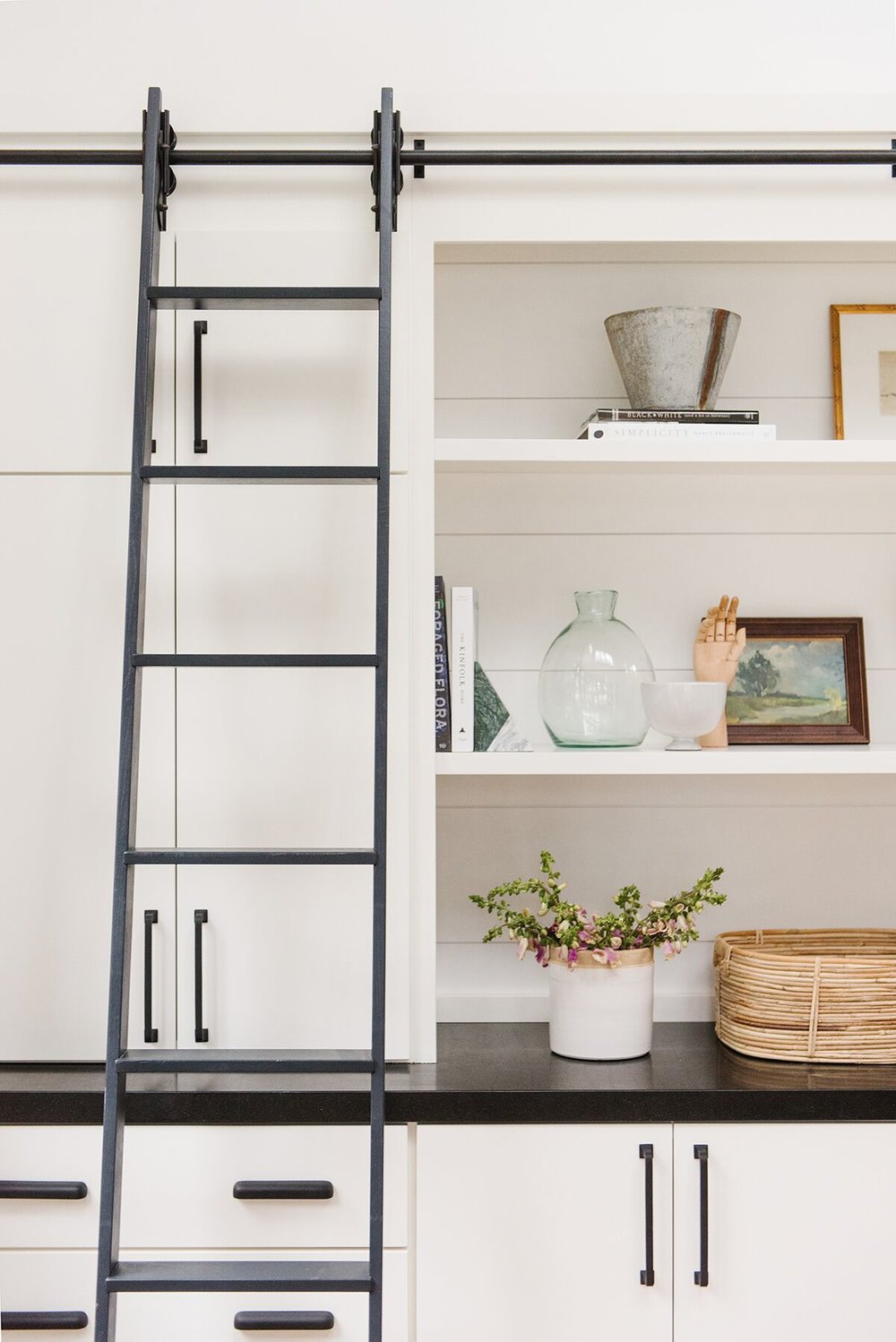

Instead of doing pendants over the counter we went with one large chandelier with a dark base that ties in with the steel detail on the side of the island.
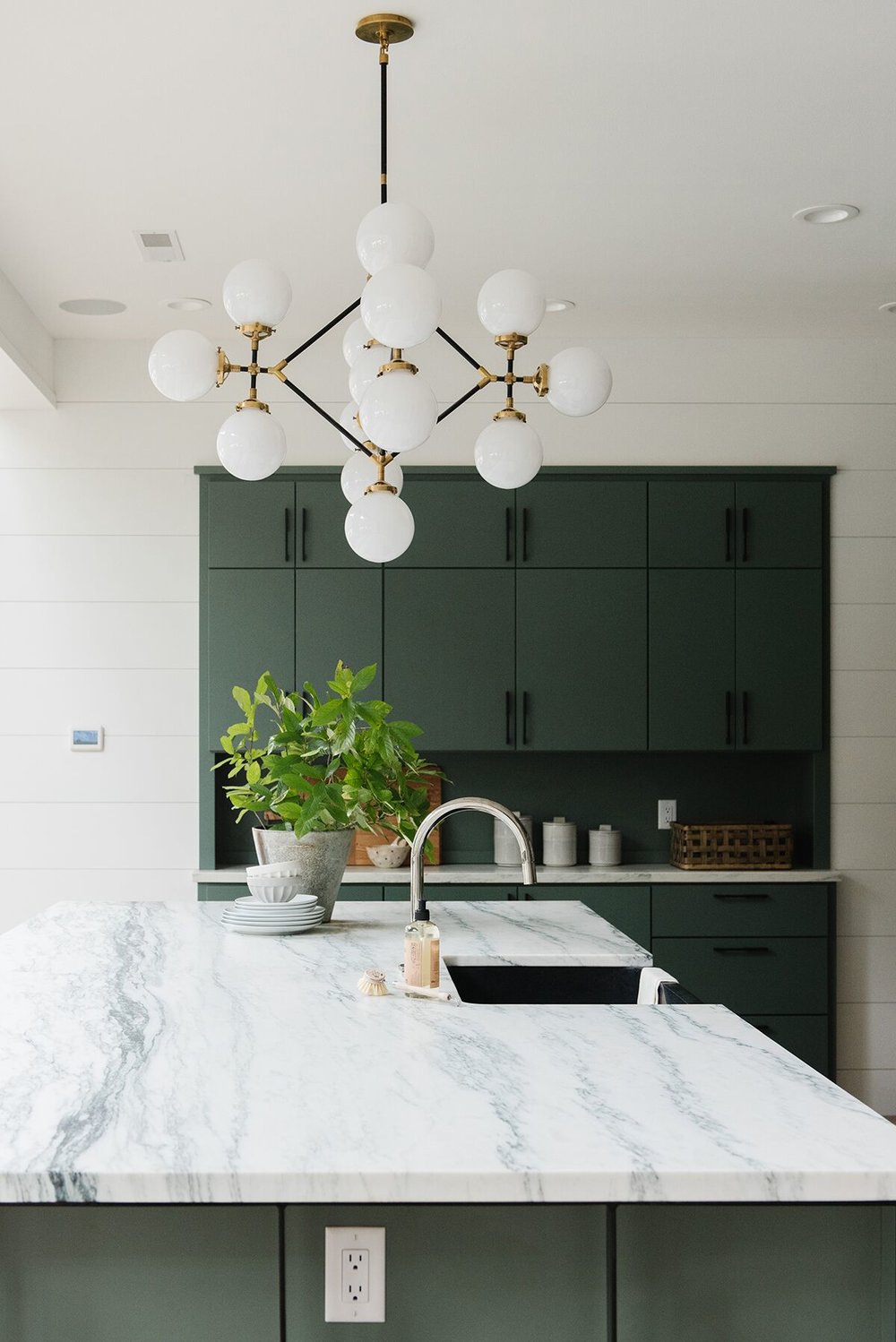
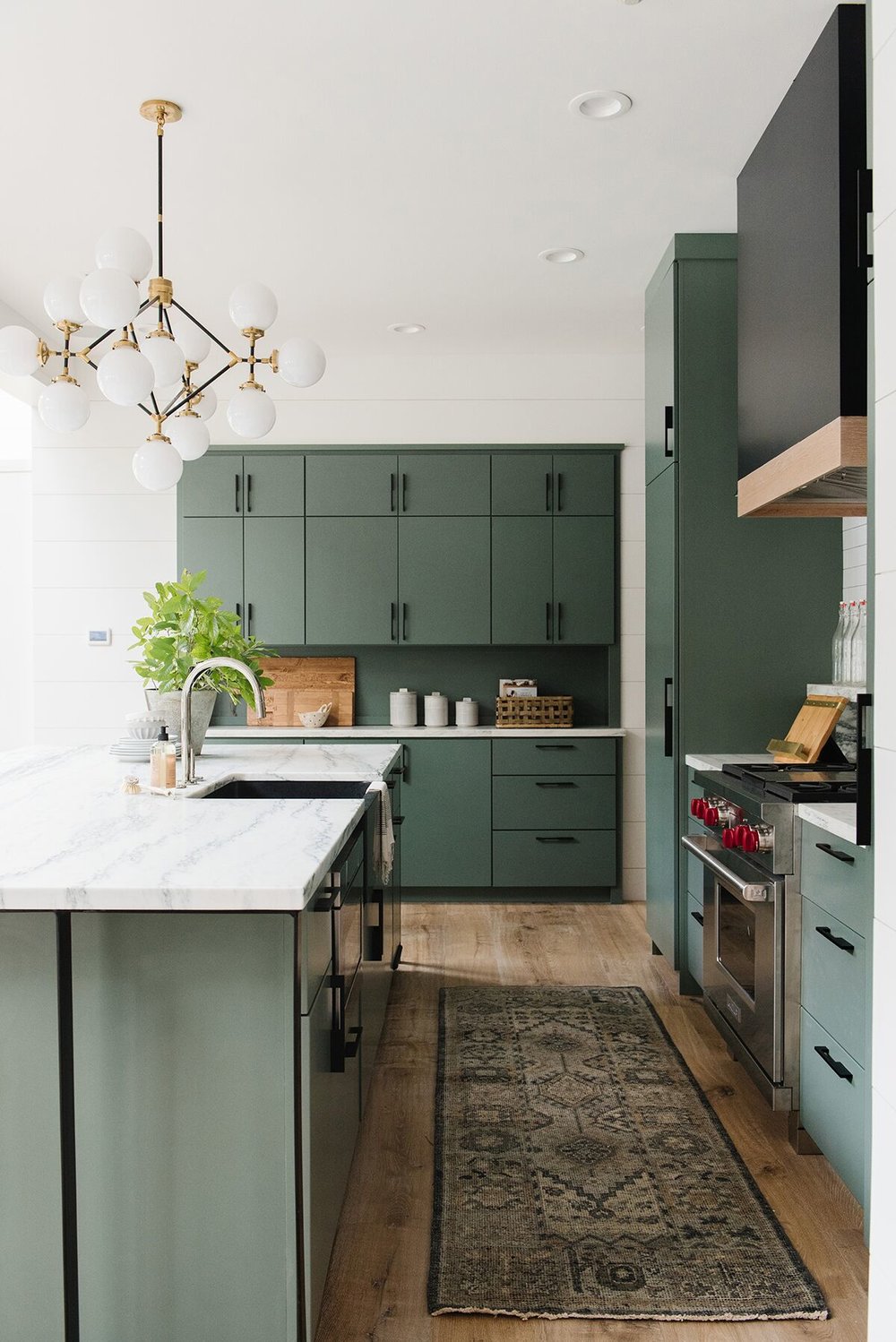
We finished off the kitchen with one of our favorite rugs. The Seville rug has this great great green and vintage inspired pattern on it, and it goes with so many different styles.
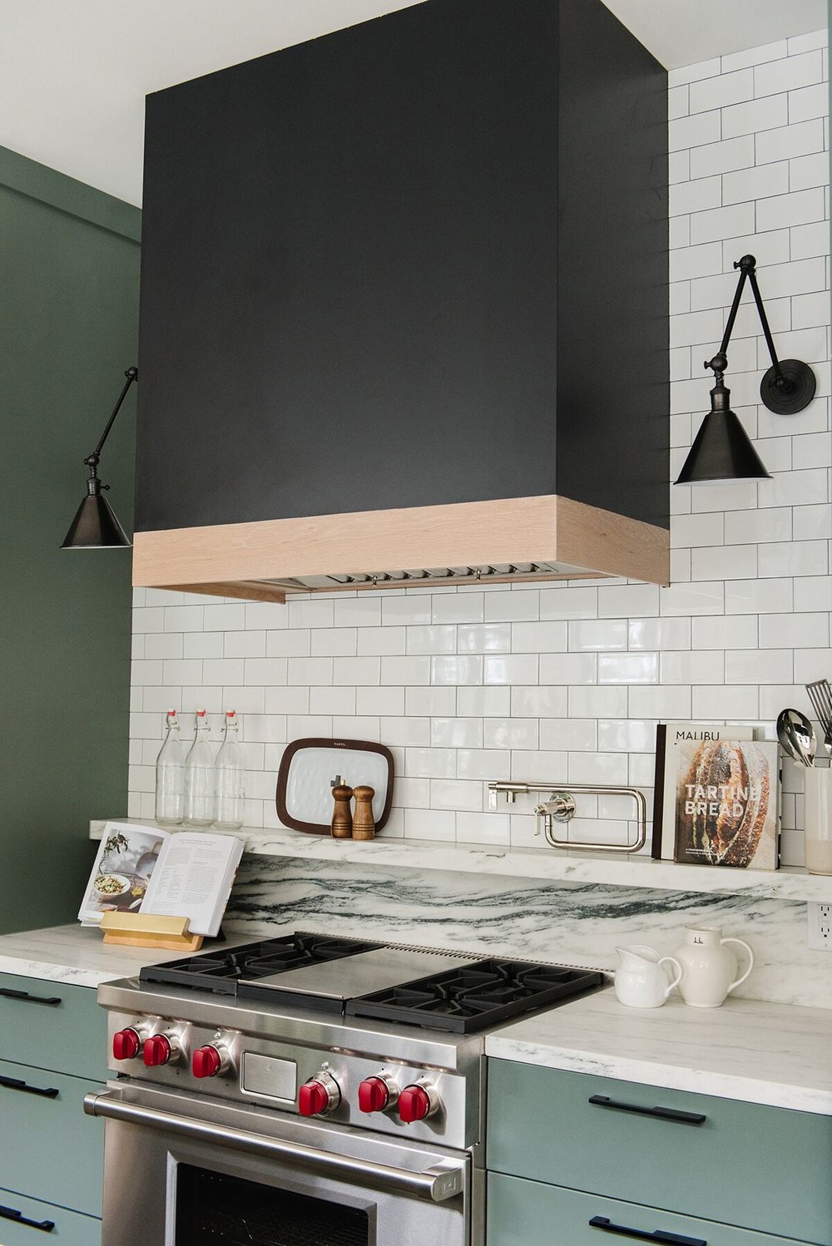
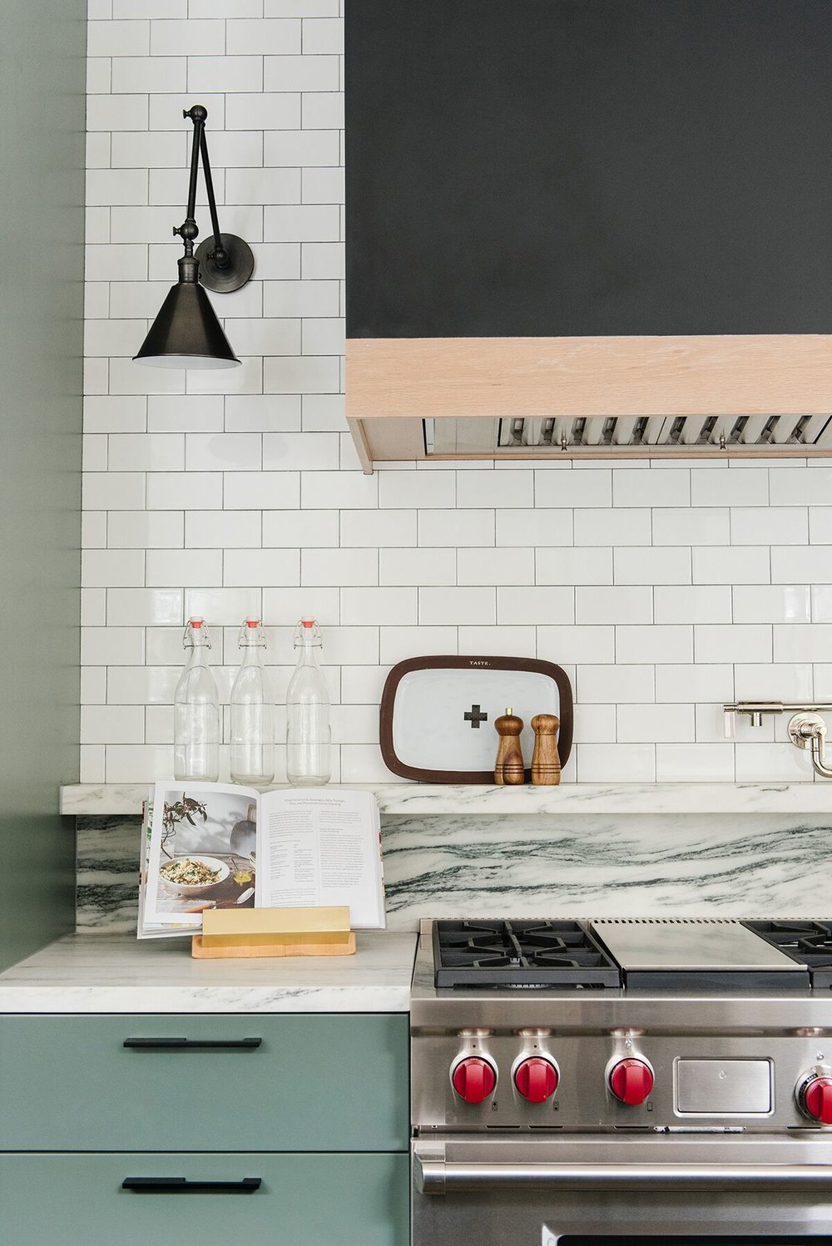
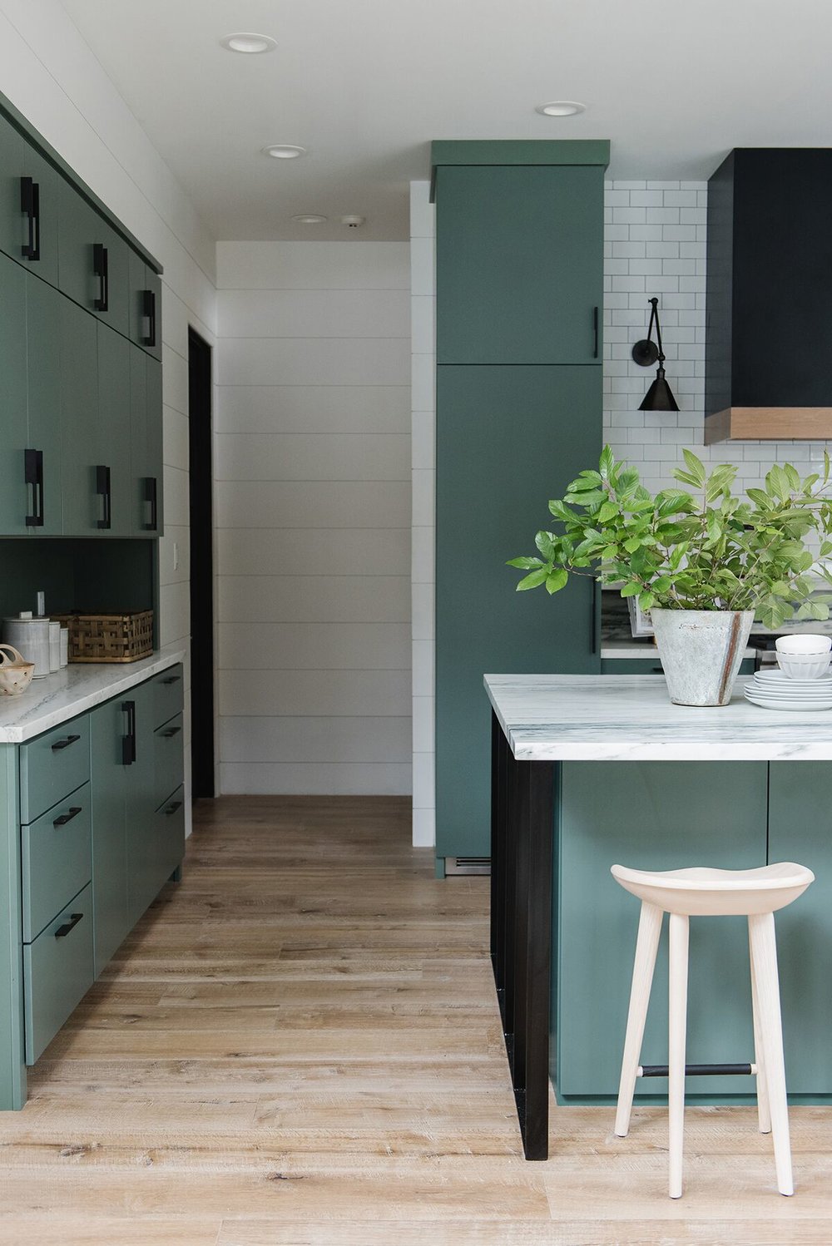
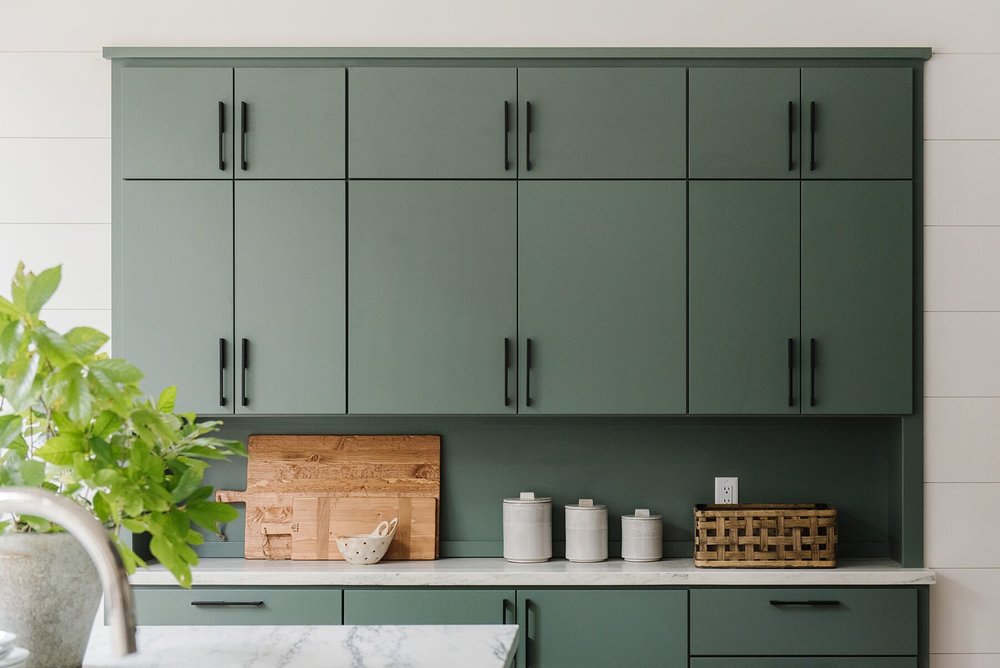
There’s a mudroom connected to the kitchen, which is super convenient!
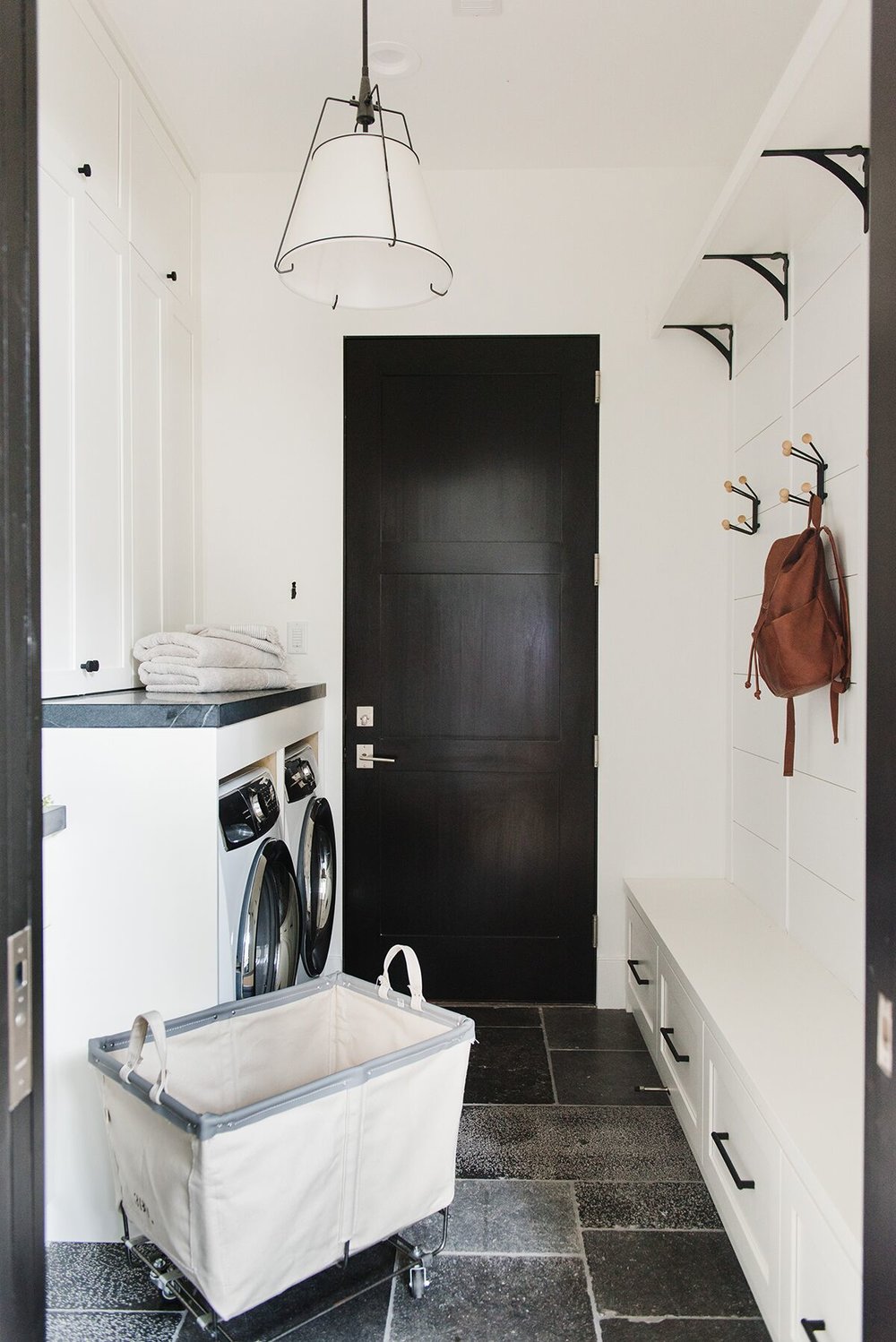
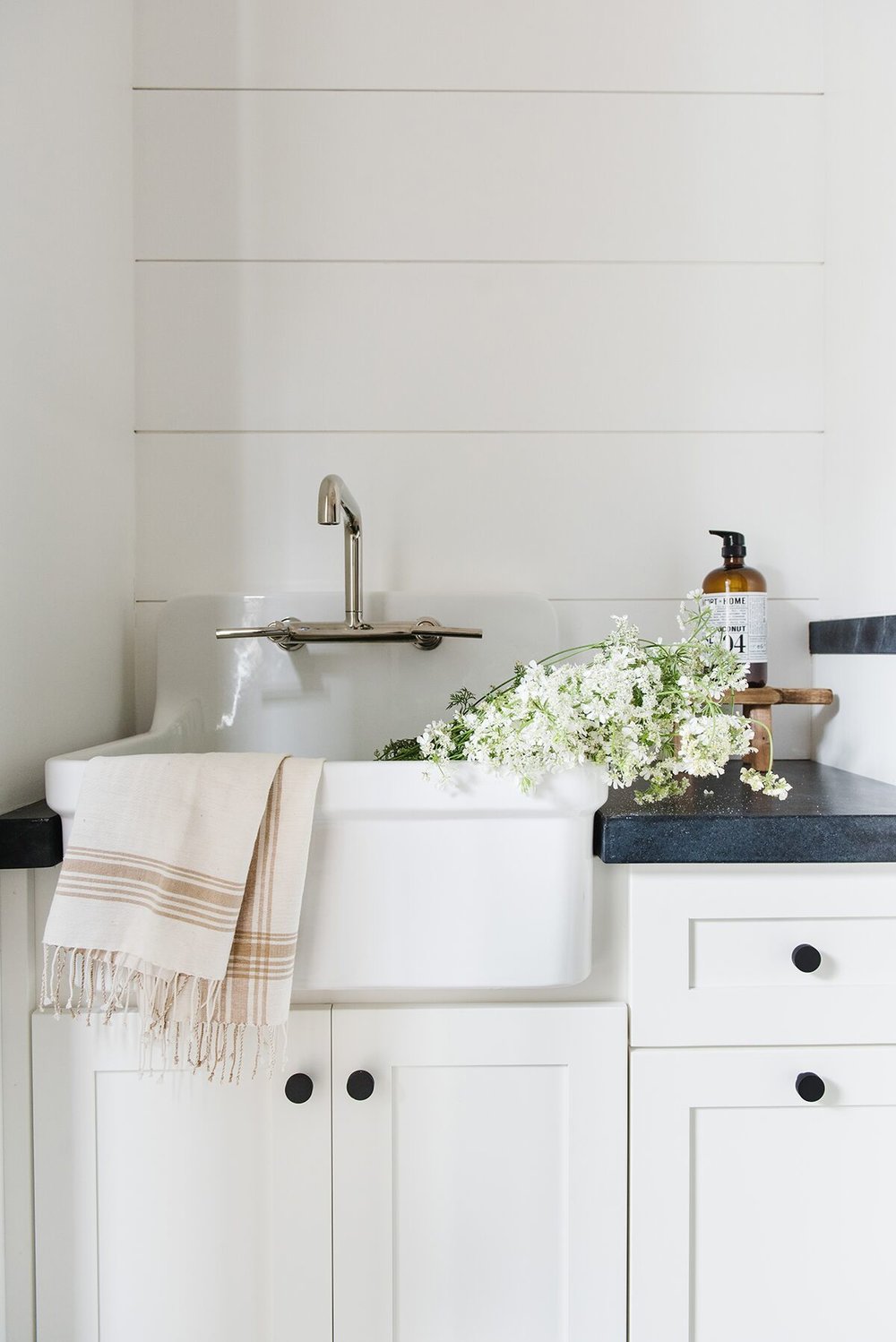
Off of the great room and the kitchen, you walk up the coolest little stairway. It has three Cubist chandeliers is going up the stairs, making a huge statement. As you walk up, you see this open loft area with a balcony overlooking the great room.
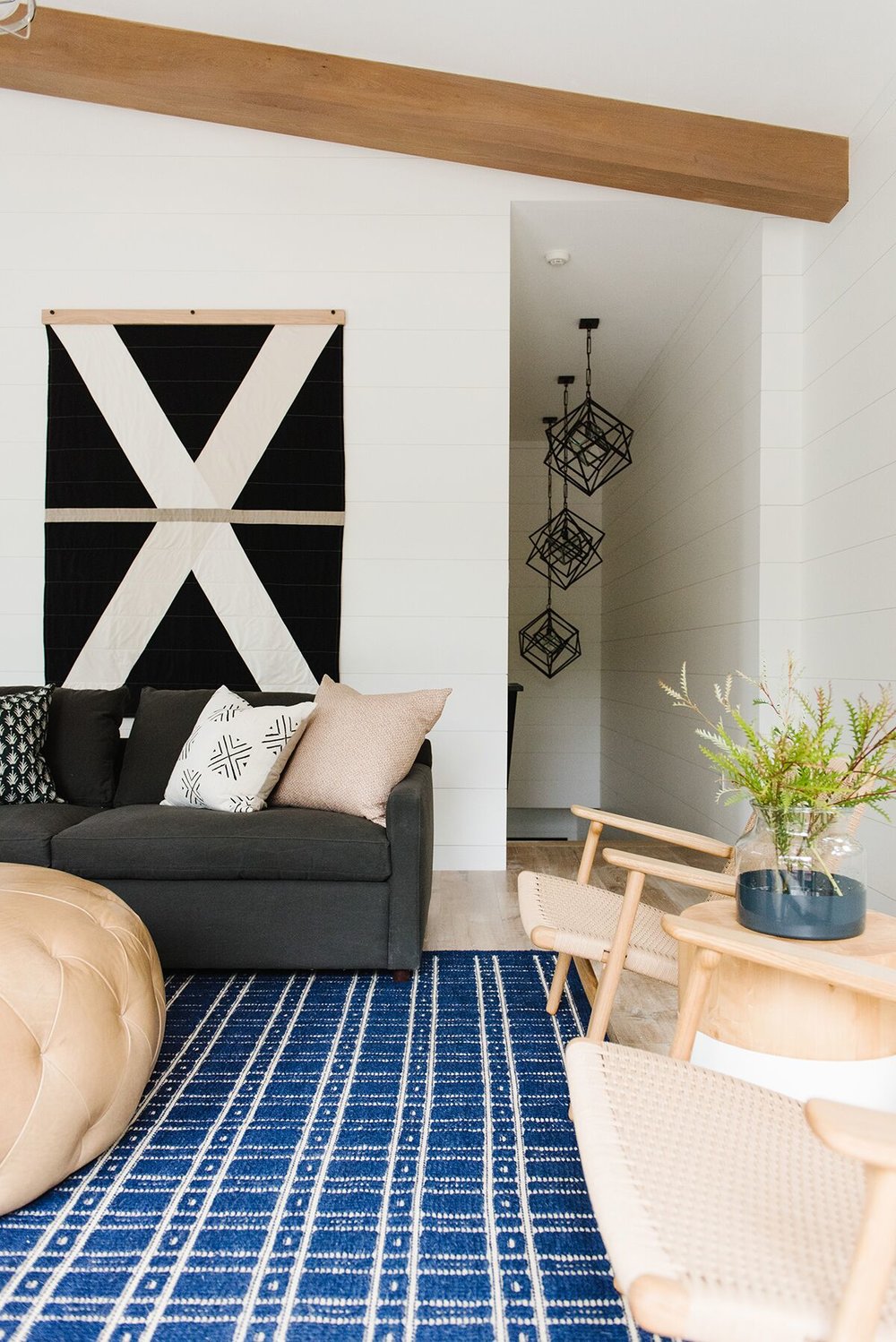
There’s cool graphic art on the wall, which is actually just a framed quilt! We paired blue and black together in this space, because the blue is light, so it won’t be confused with black. It’s bright enough that they work well together!
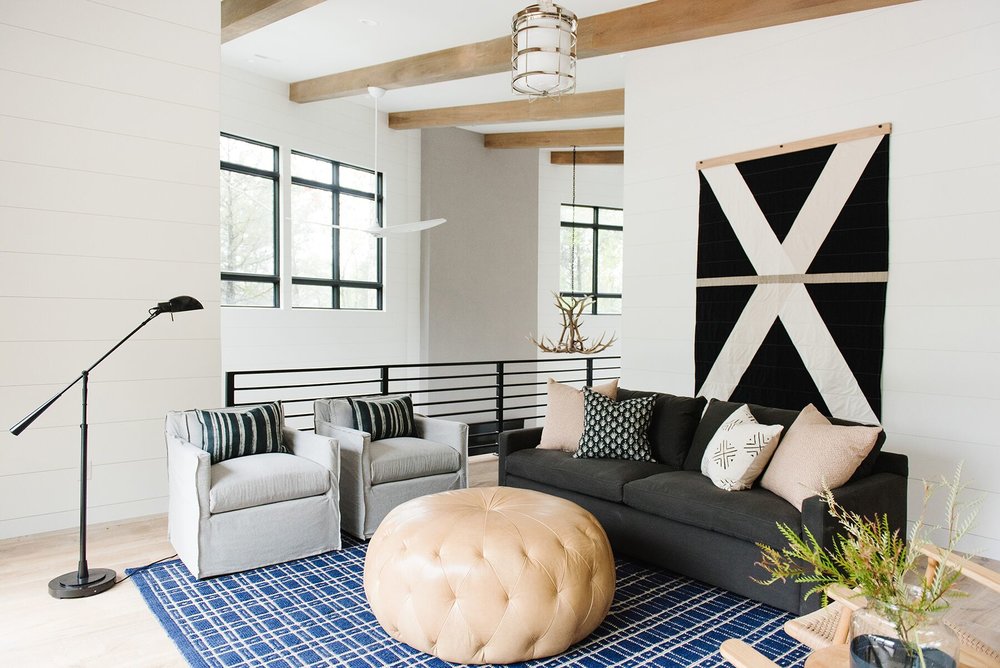
The gorgeous ottoman! It’s covered in stunning cognac leather, which we used throughout the house. We used a sofa and four chairs instead of another sofa for balance.
The Oliver Woven Wool Rug is earthy and natural, with an unusual grid pattern and classic color scheme. It’s woven wool, so there’s plenty of comfort and warmth!
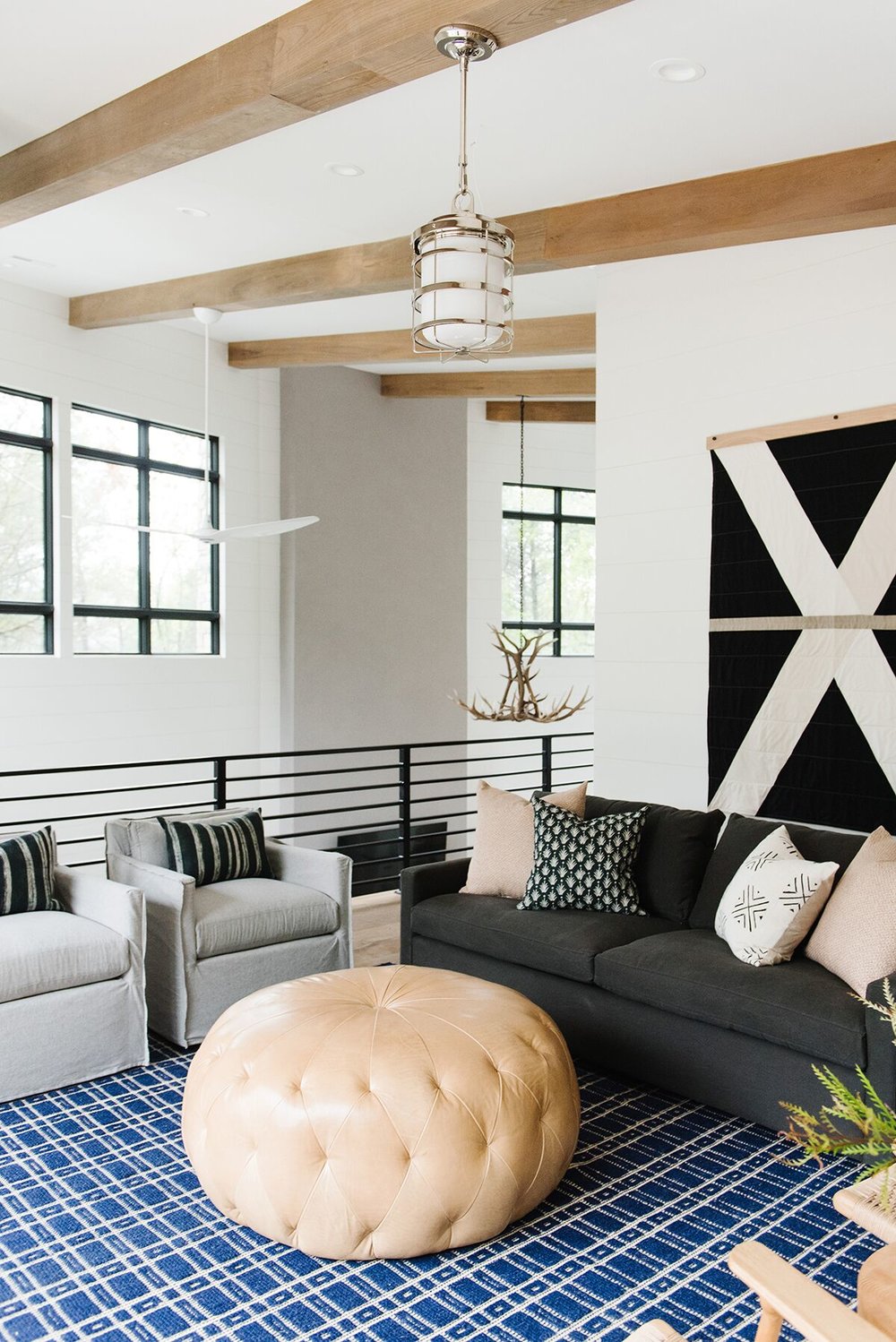
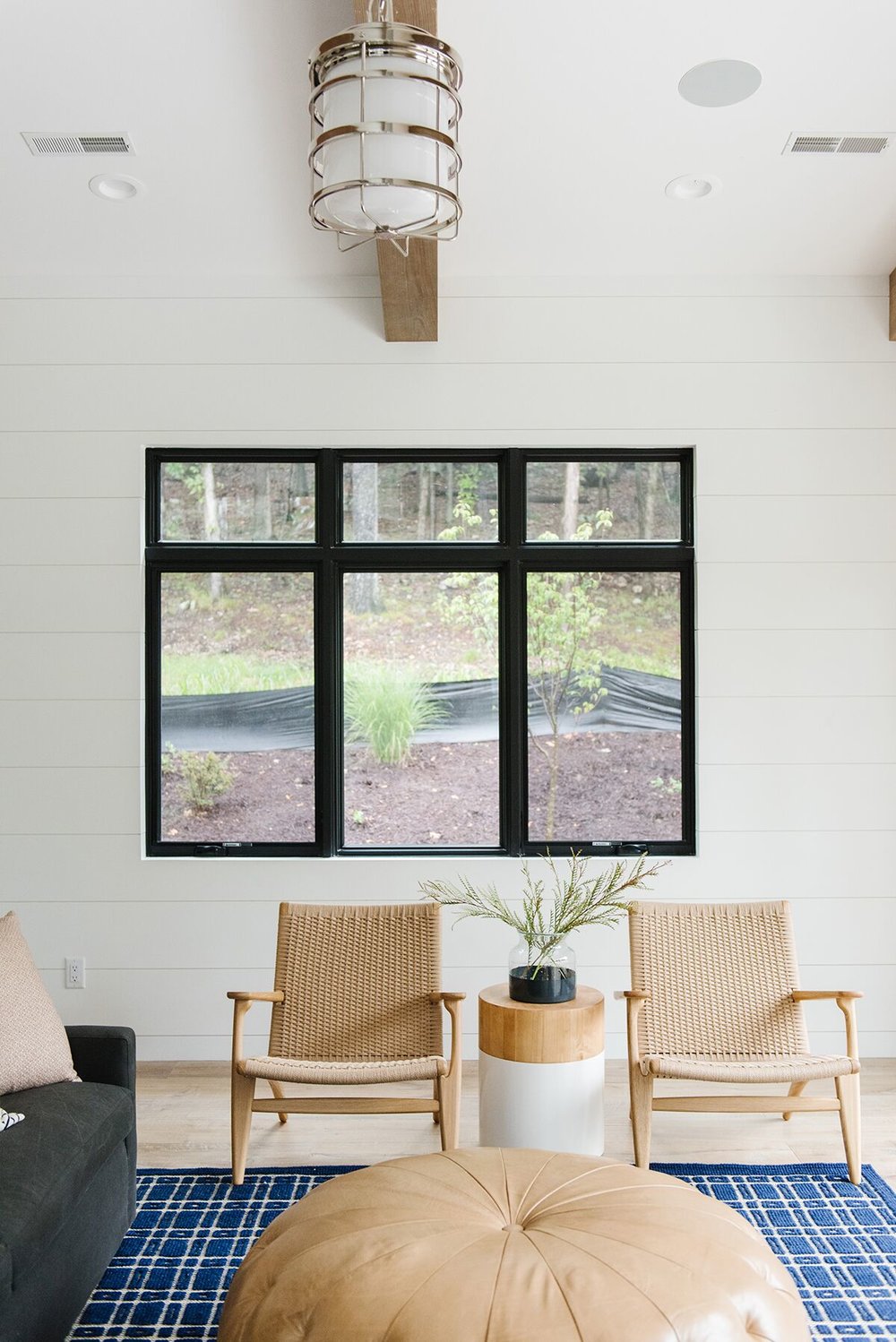
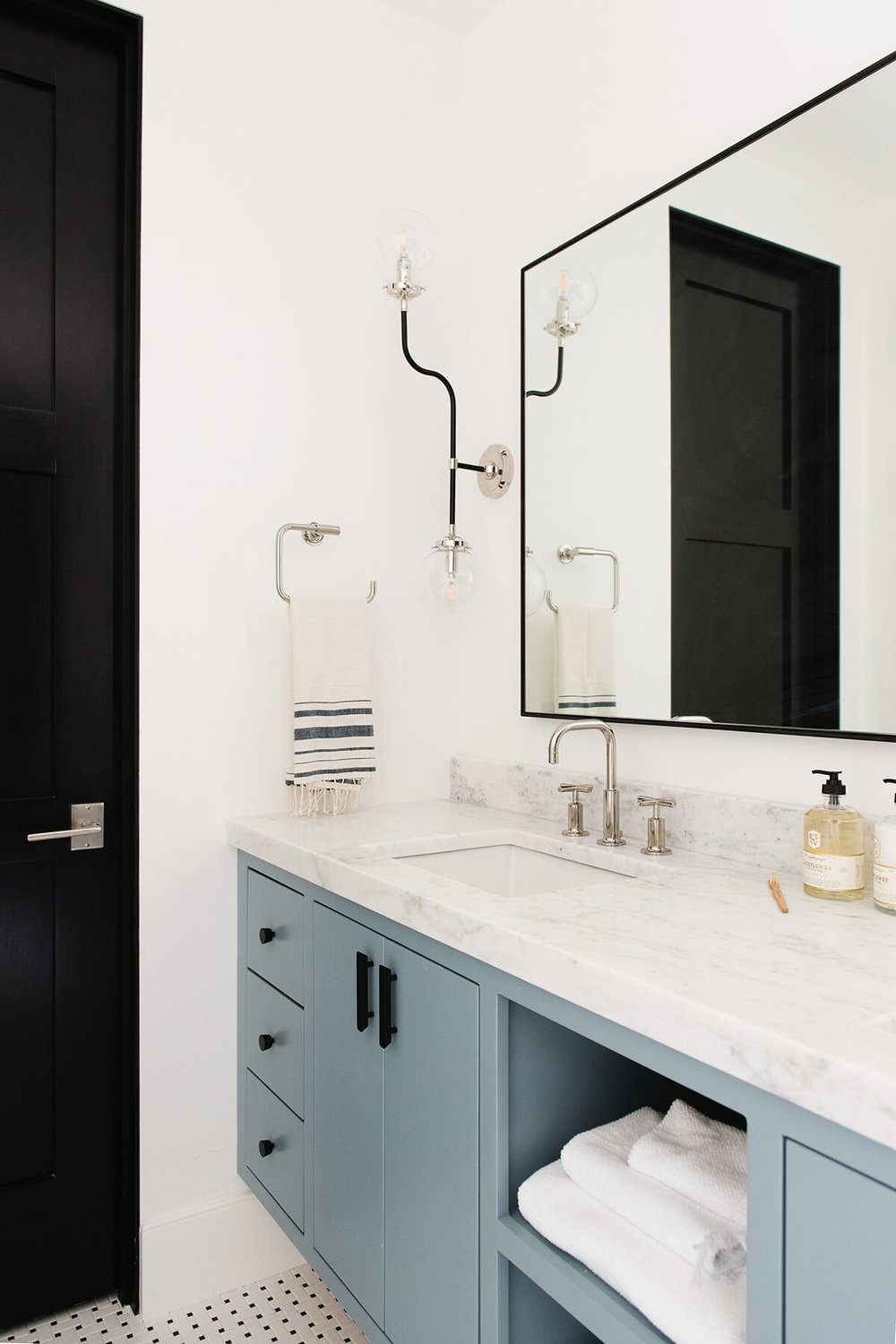
We contrasted the powdery blue cabinetry with black in the hardware, lighting, mirror and tile!
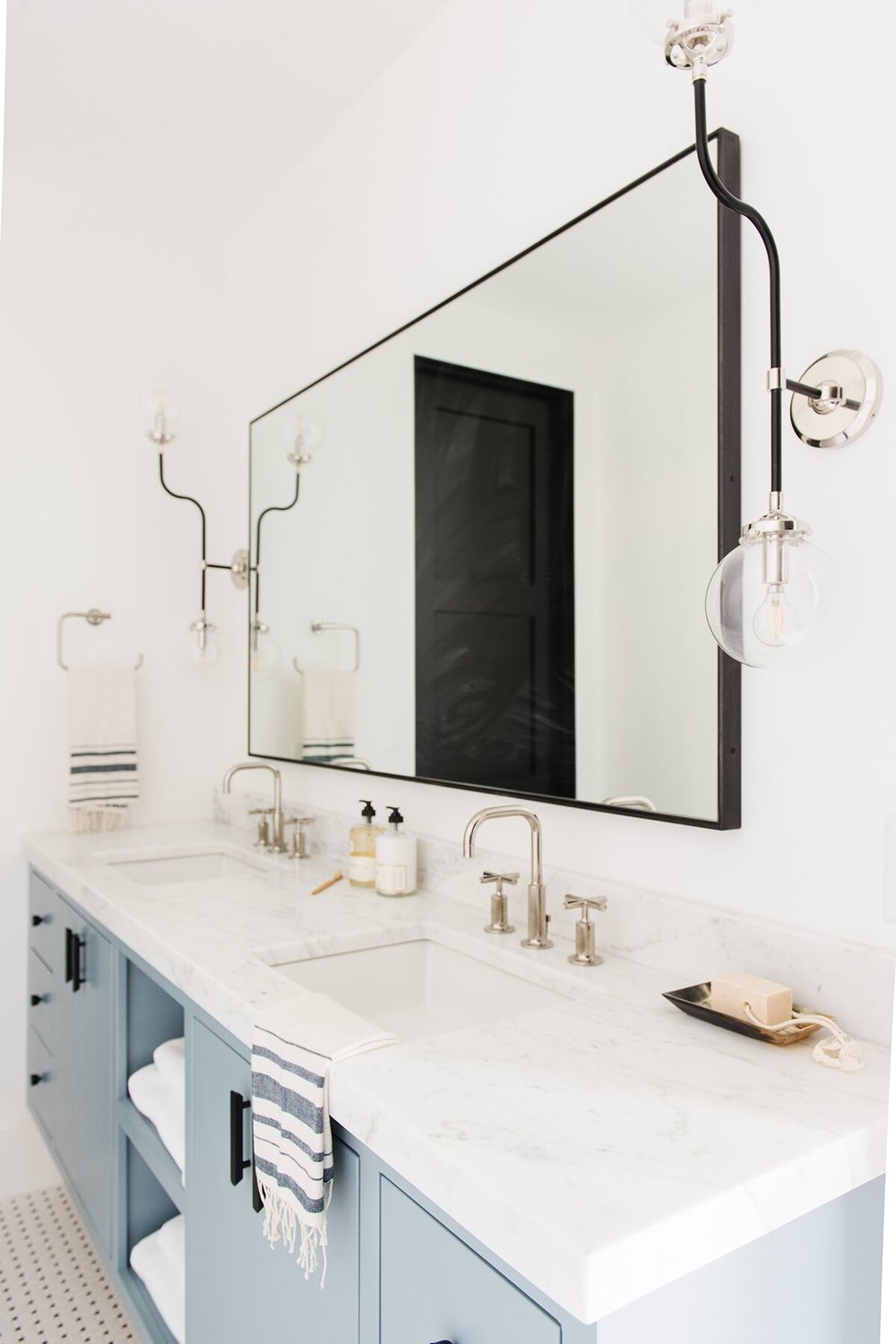
With chunky wood beds and plenty of space for treasures, toys and books, this bunk room is exactly what a cabin kids room should be. We have soft carpet , and each bunk has its own light.
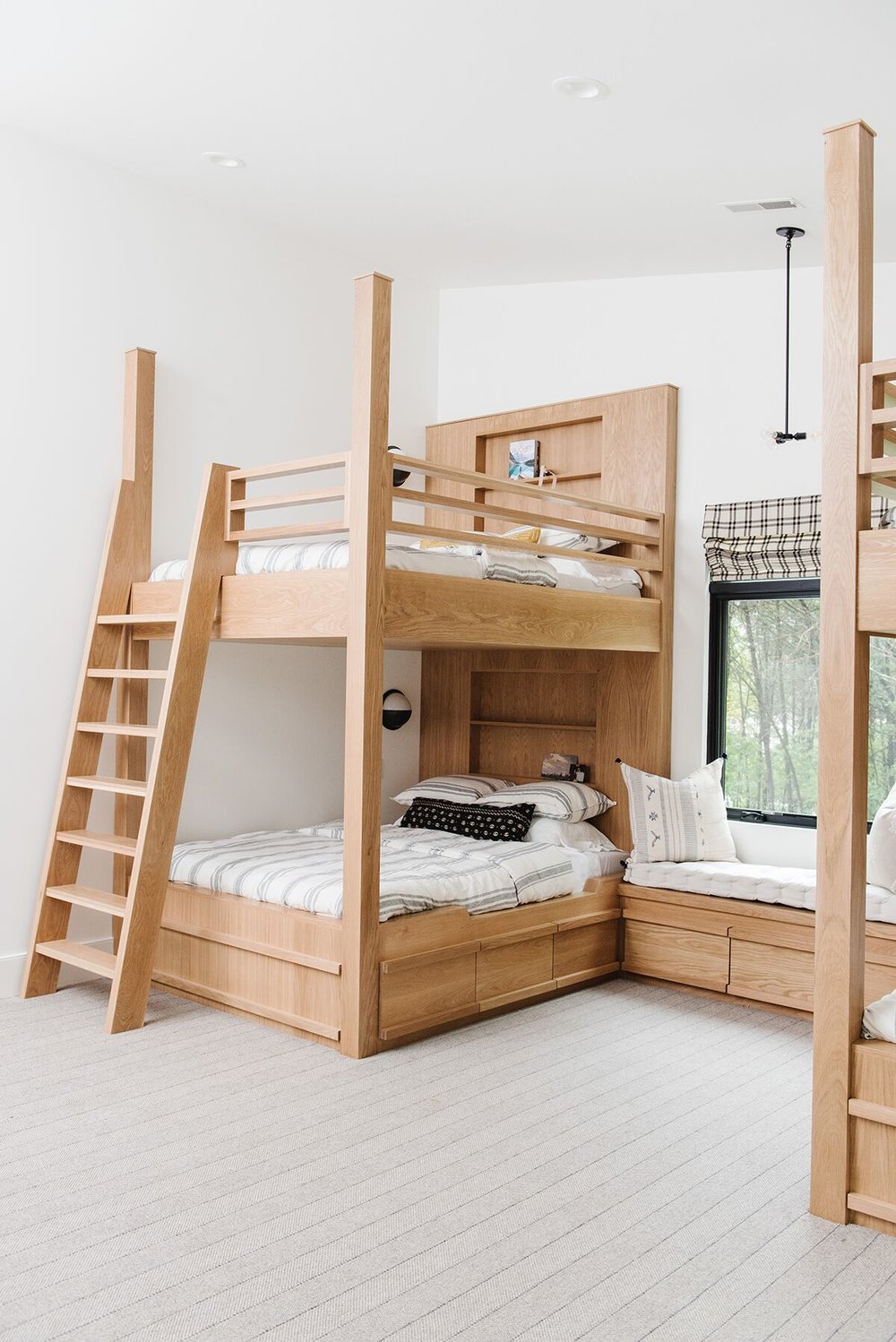

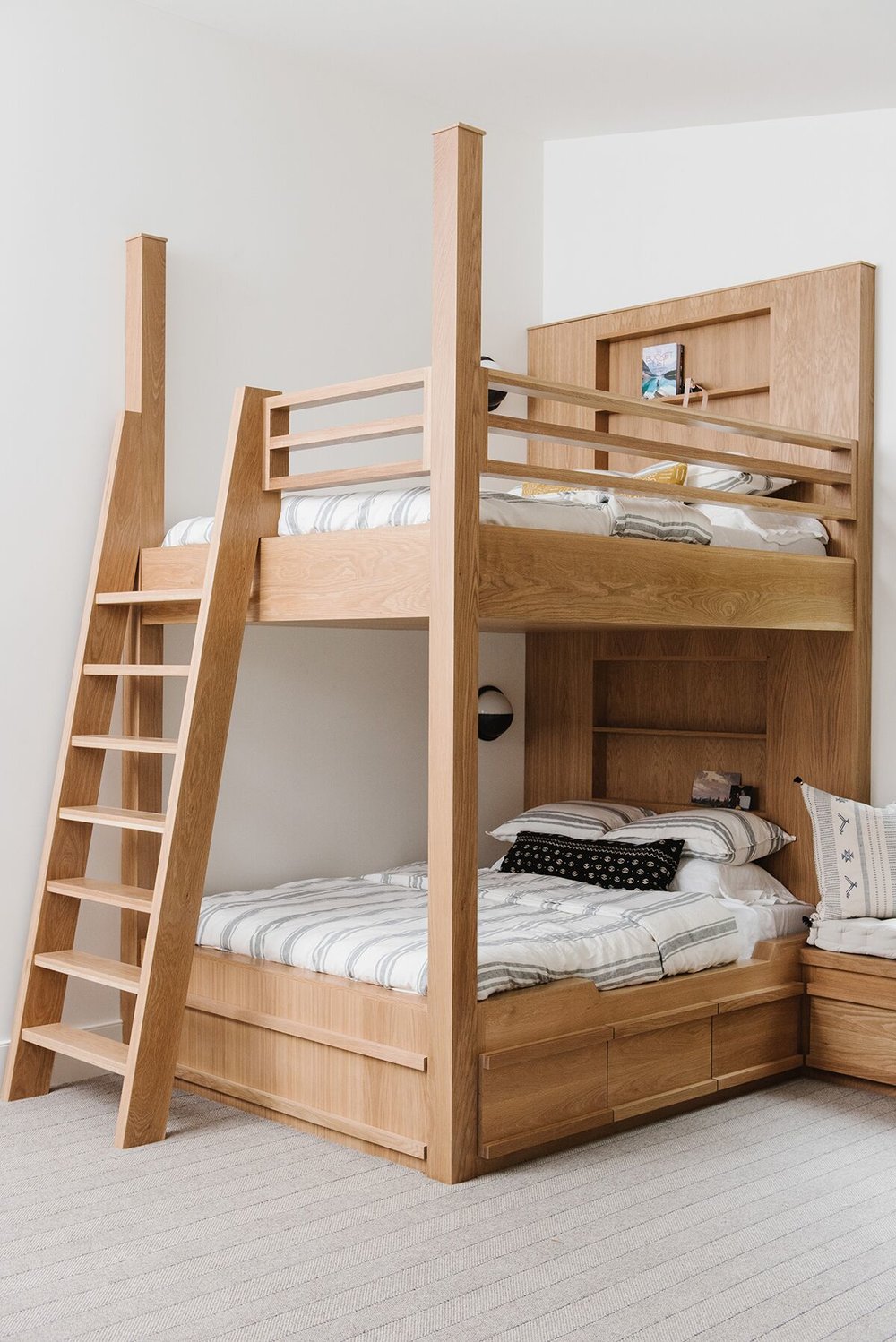
There’s a cozy nook by the window for reading. Can you imagine lounging and taking in that view?























































