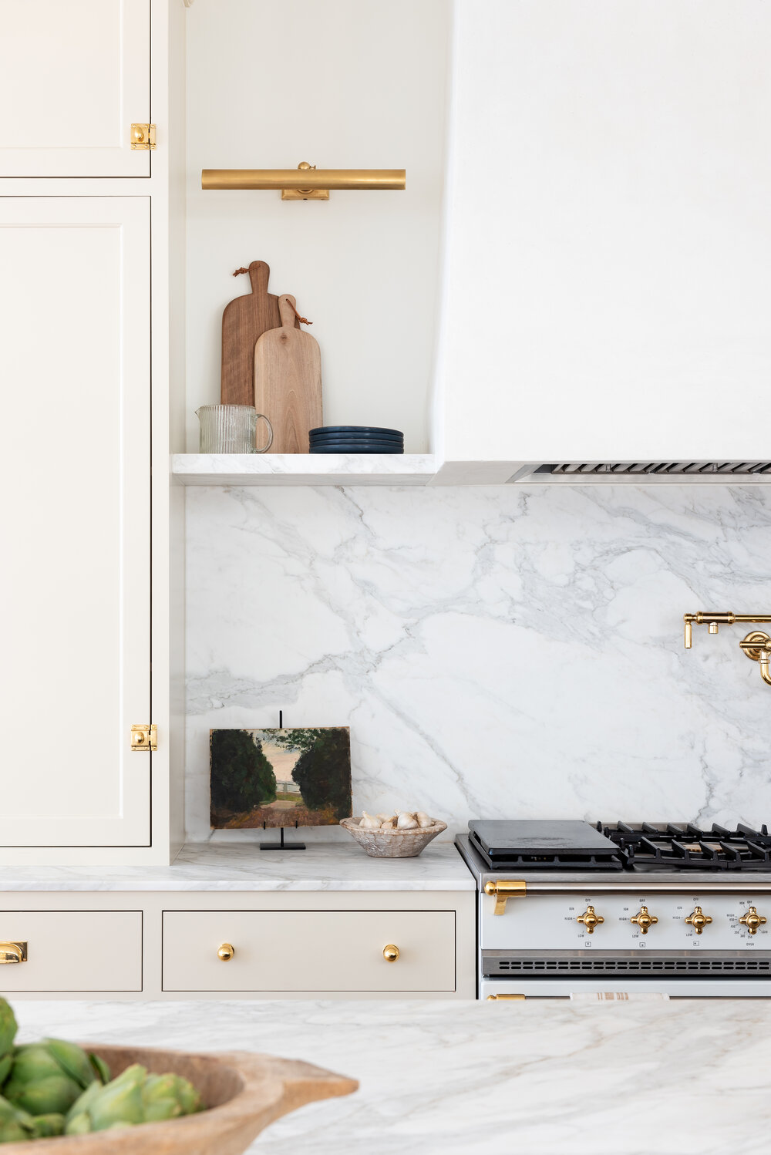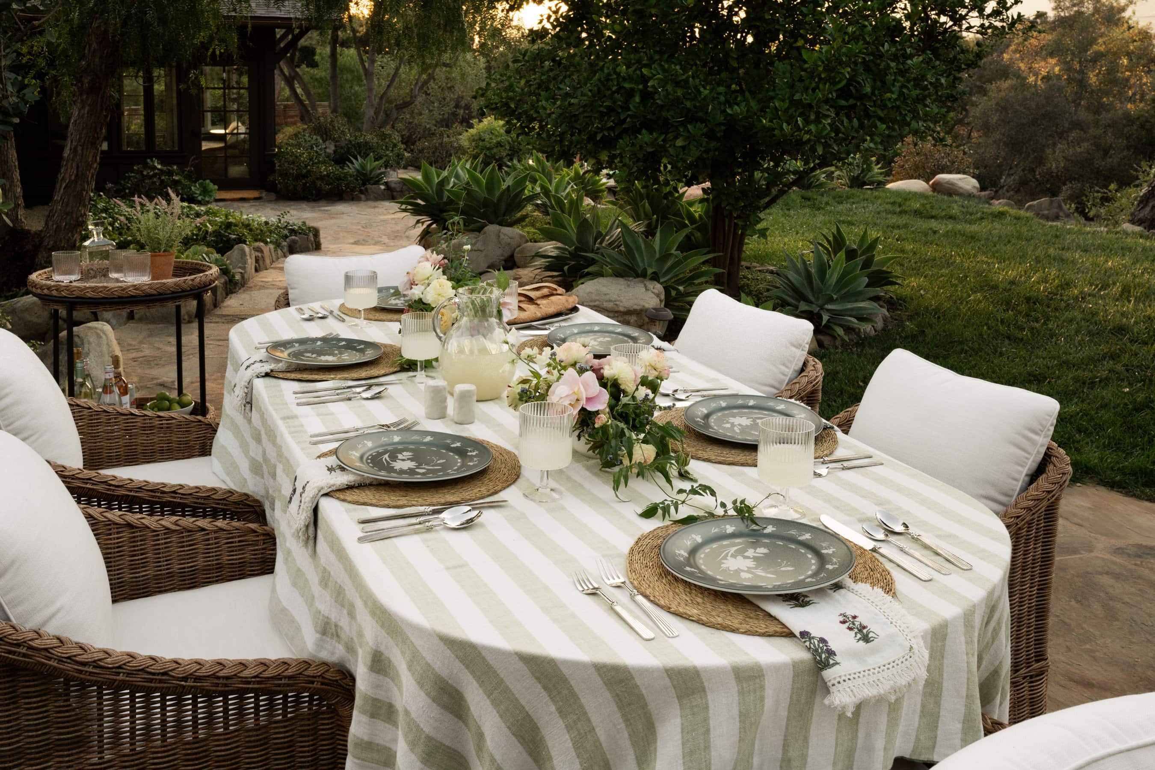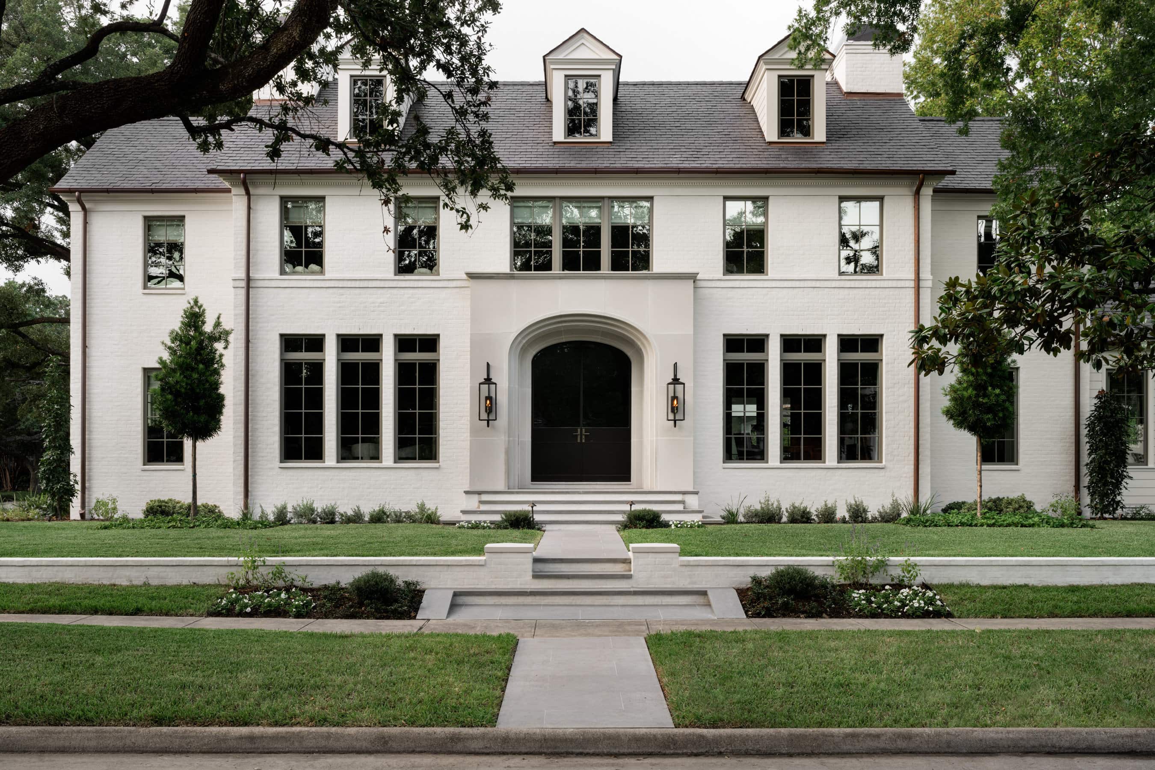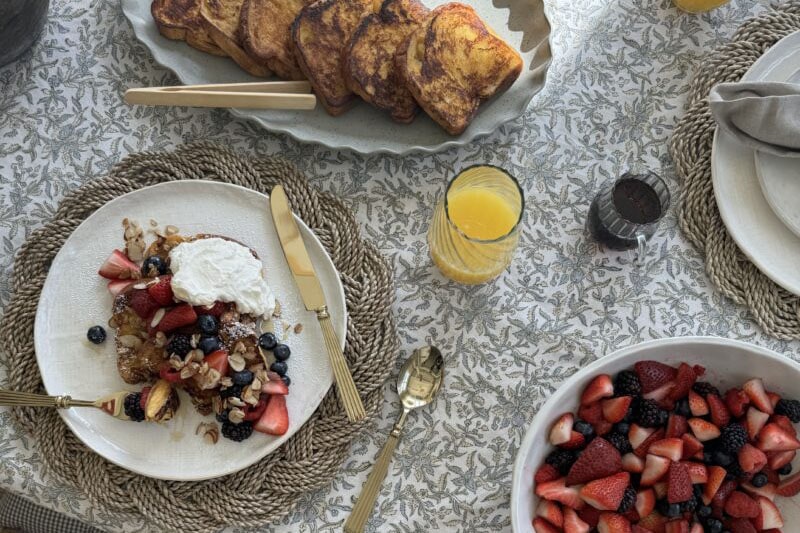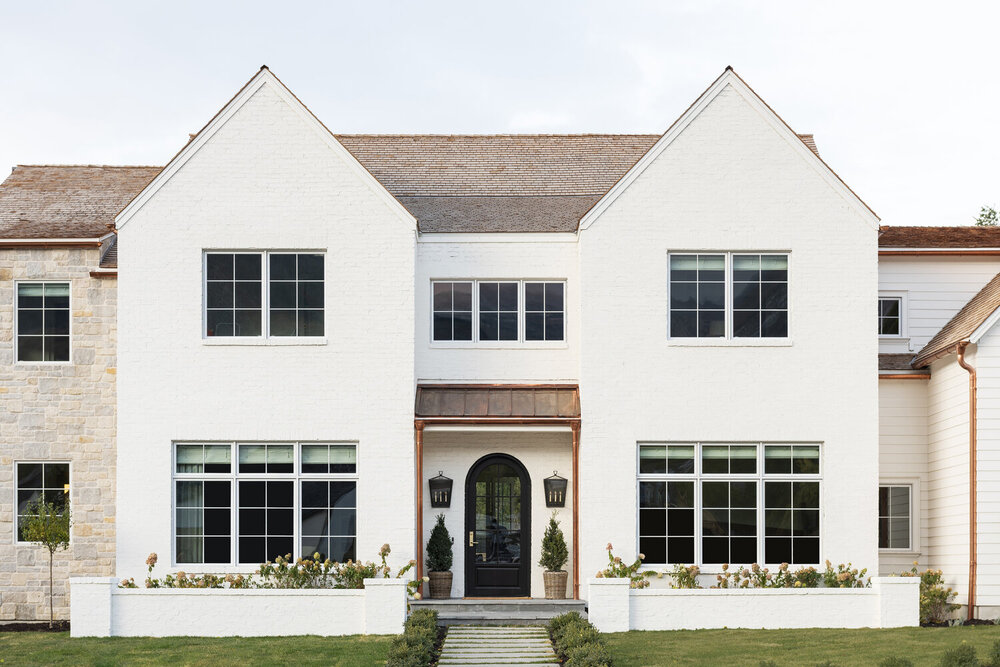
Things We’re Glad We Did in Our House + A Few Things We Regret
Here’s what we learned
28 July 2020 -
Now that we have taken you through the first round of rooms in The McGee Home,
we thought it would be fun to talk about a few things we learned building a custom home for ourselves. Plus, a few things we regret.
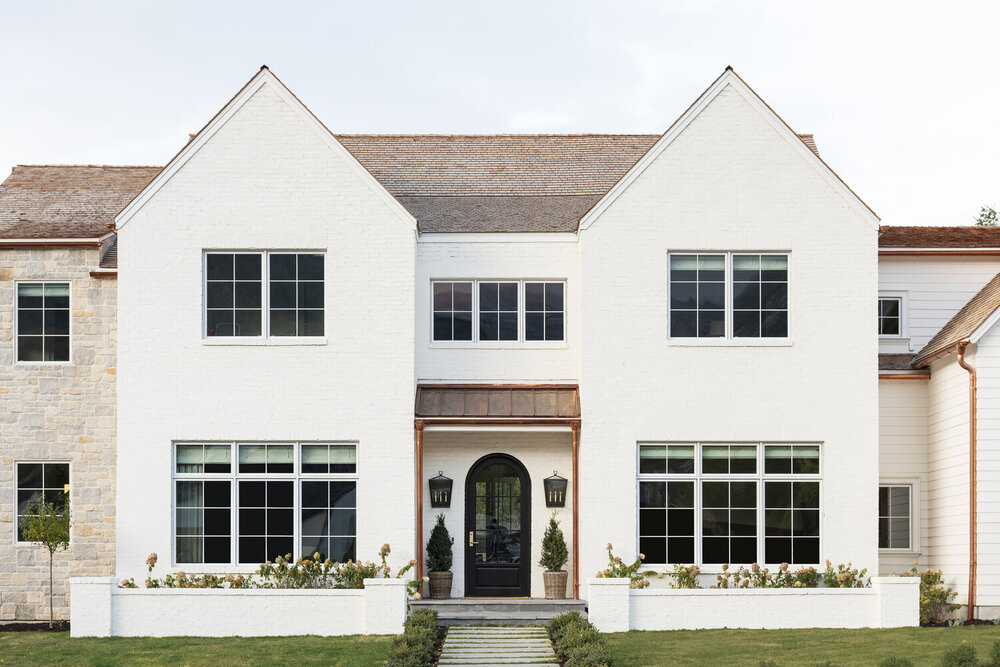
After years of living in rentals and building/remodeling homes for our clients, we had a lot of dreams about building our own home, and we couldn’t wait to make our vision a reality.
We had more time than we probably would have wished for to plan everything, but that allowed us to truly think through each detail.
As a designer, I knew I would be particular with all of the little details, and I was. We drew sketches of everything from our cabinetry to our window sills, and I couldn’t have been more excited to see it all come to life.
It’s hard to choose what we love the most in our home, but here are a few things I am especially glad we decided to carry out:
Our vaulted ceilings
I’m so happy we pushed hard on our plans to incorporate vaulted ceilings. It makes everything feel so open and airy, and I love the dimension they bring to the home. Honestly, they are one of my favorite features.
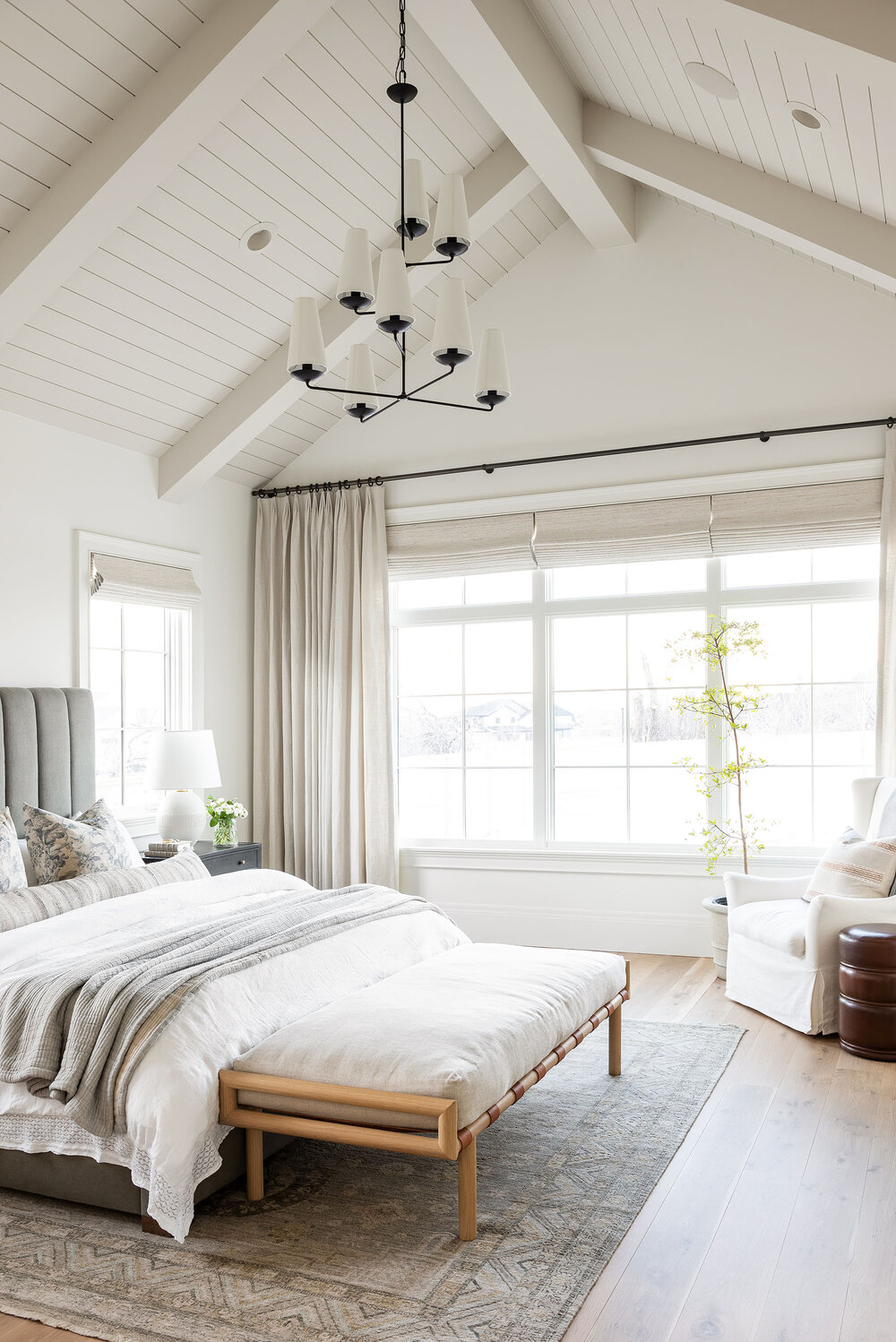
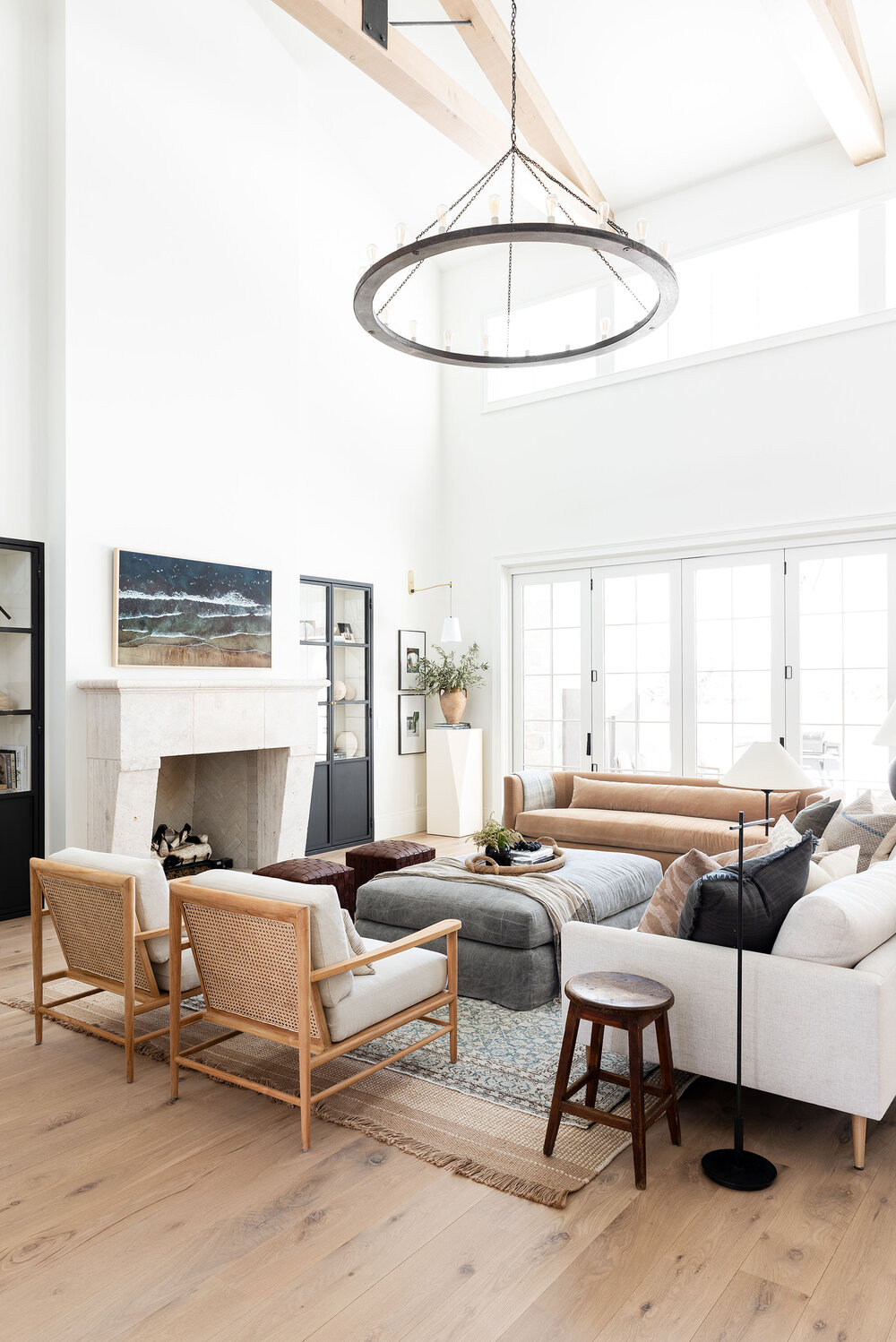
The fireplace in our master
We have a fireplace in our great room, and our master backs up to it, so we already had the venting to do one in our bedroom too, and I couldn’t be happier with it. It just adds so much hominess even when it’s not on. We have loved it so far.
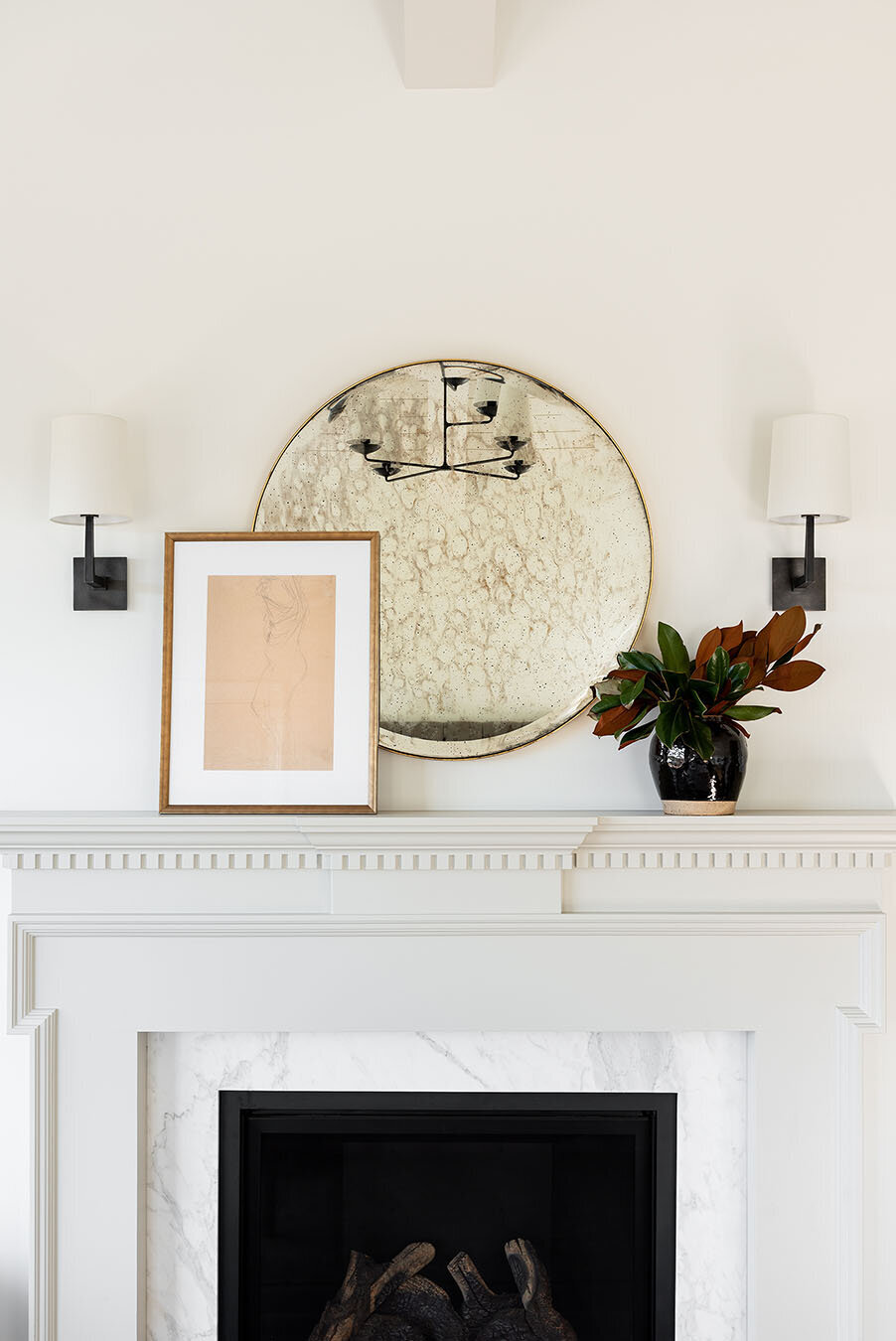
Our ice maker
This one sounds funny, but it’s true! I love our pebble ice maker; it’s just one of those things that makes the everyday a little bit better, and now I don’t think we would be able to live without one again!
Our windows
I feel like sometimes people think they can go cheap on their windows because it’s such a big ticket item, but I’m so glad we went with higher end windows because it really does add so much to the home. I love natural light, and I like to have the shades open, so it’s been nice not to want to hide our windows and let them shine on their own.
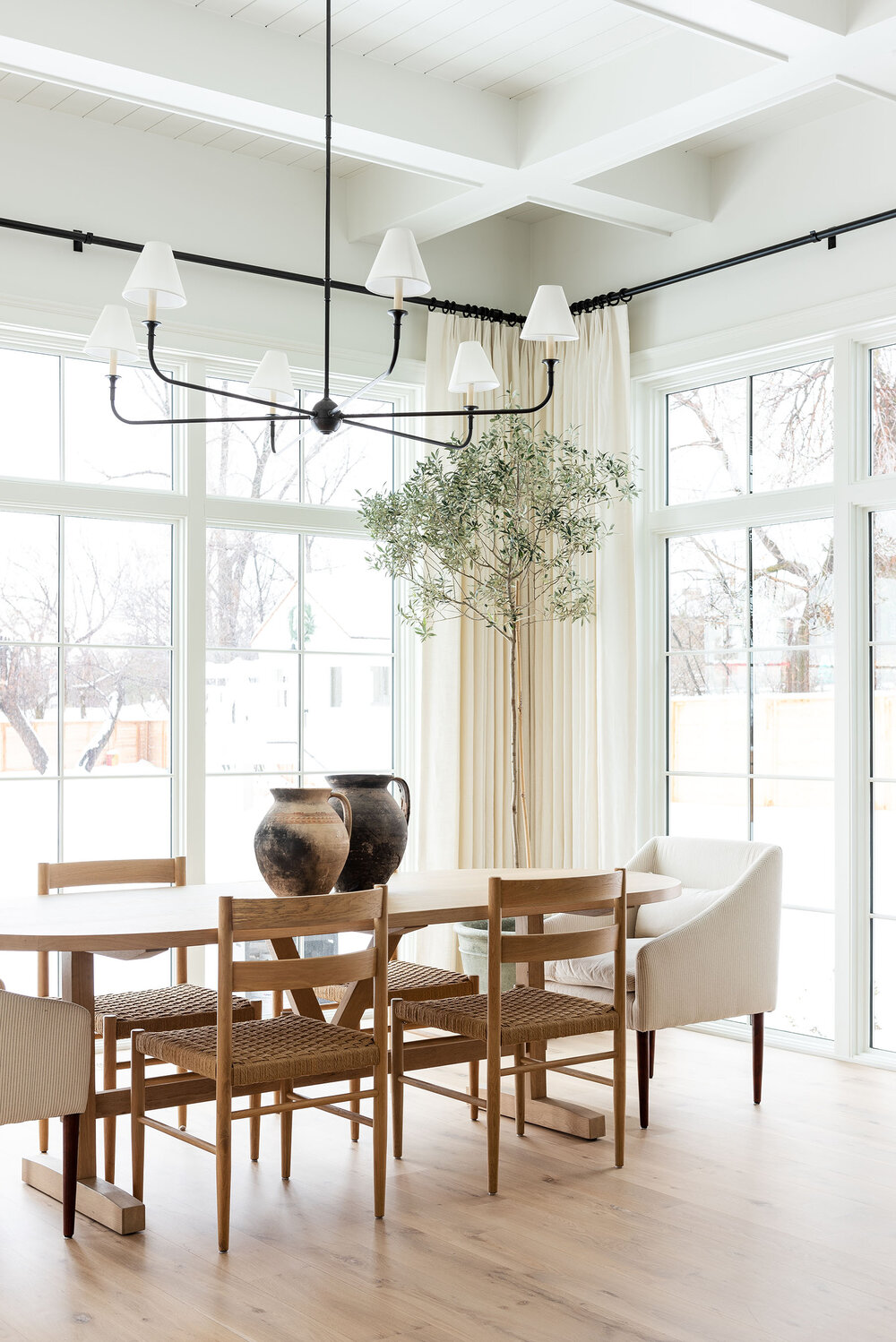
Things I regret:
Since we thought about every detail of our home for so many years, there is not very much I regret, but here are a few things I would probably do differently next time:
Our windowless pantry
Syd always laughs at me for this one, but I was not able to figure out how to put a window in our pantry, and it’s literally the only room in our house without natural light. Our house plans made putting a window there almost impossible, but it is something I wish we could have incorporated.
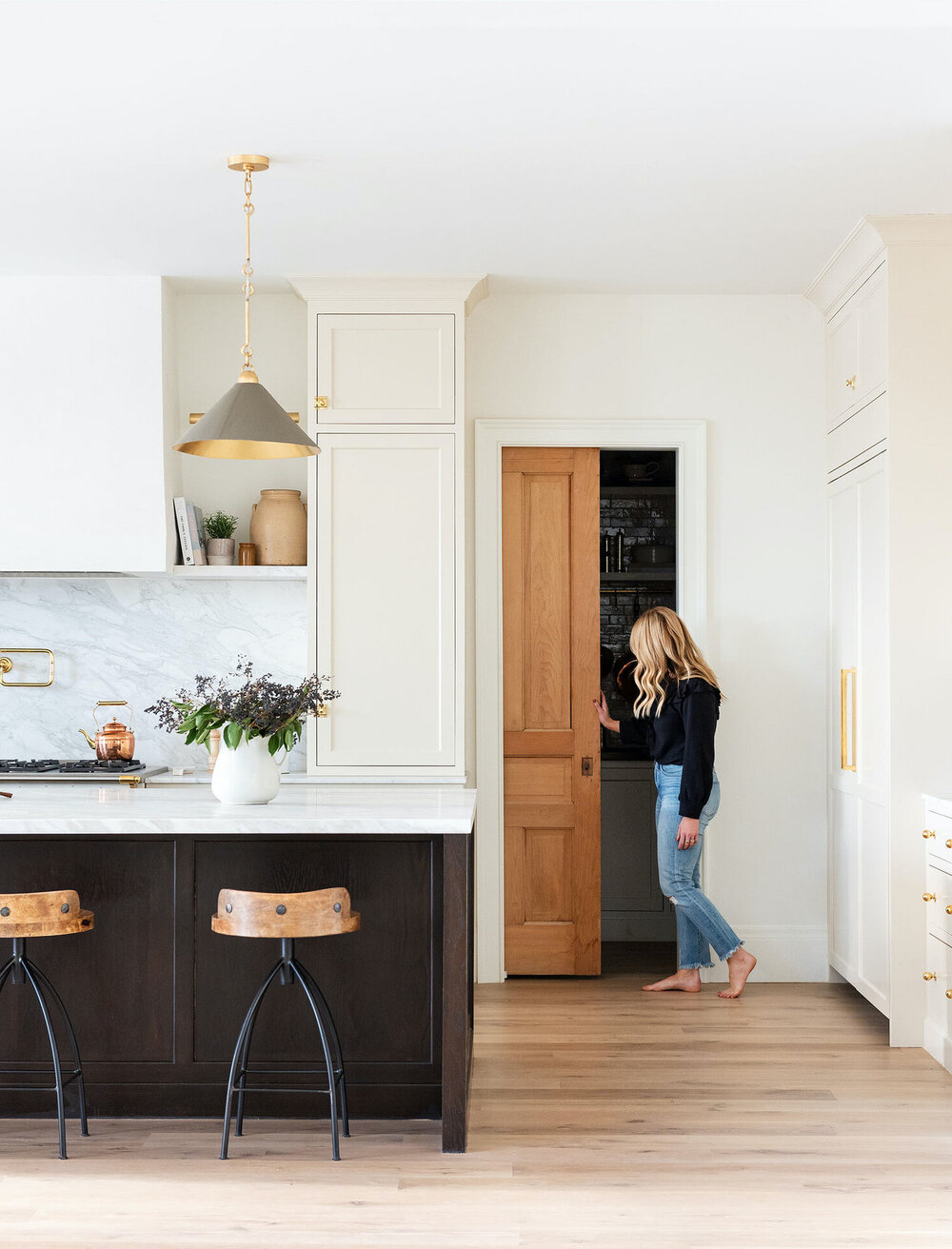
Our backyard landscaping
When we were planning our home, I was so focused on the inside and the front that I didn’t really think longterm about our backyard landscaping. Although it’s been fun to see it evolve as we go, it definitely would have been nice to have a better idea of what we wanted to do with that space before moving in. We’ll be putting a pool in soon, so we’ll have to redo several things to make it work.
Our hidden doors
I tried to hide doors in the side of our entryway barrel arch, and we used push latches so that there wasn’t any hardware. The problem is that they are so difficult to open that we have to body slam them to get them open, lol! Lesson learned, sometimes you have to choose function over form.
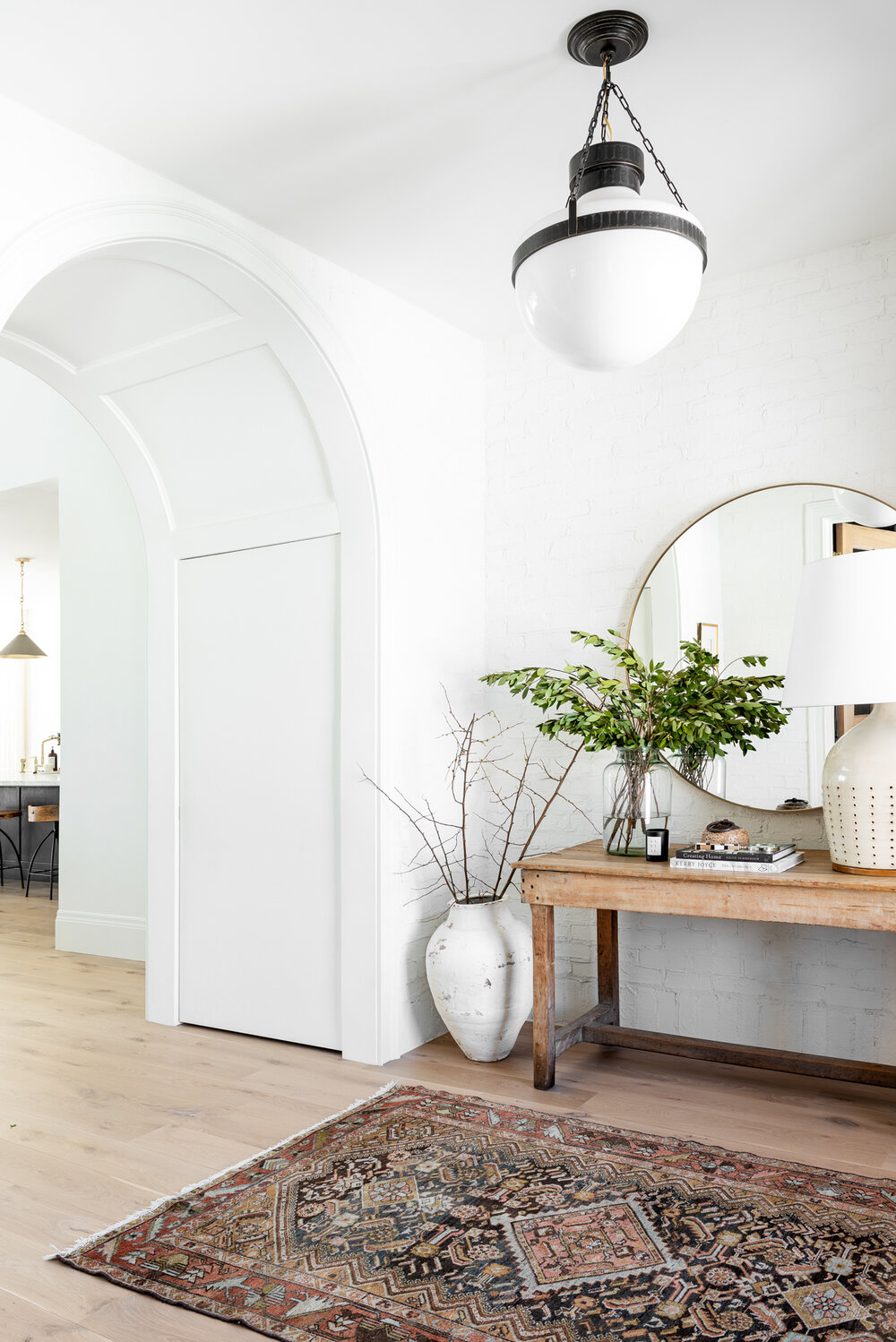
Our basement
We haven’t finished our basement yet, and now that we’re starting to design it, I’m realizing that we should have planned a few more plumbing details ahead of time because we’ll now have to trench the concrete which is going to be a mess.
Building our home was such a great learning experience, and I’m so glad that we were as thorough and meticulous as we were. The truth is, no matter what you do, there are always going to be things that don’t go the way you thought they would, but when it’s all said and done, seeing your vision come to life is more rewarding than you could imagine.
What’s the biggest lesson you’ve learned from building your home? Let us know in the comments below!


















































