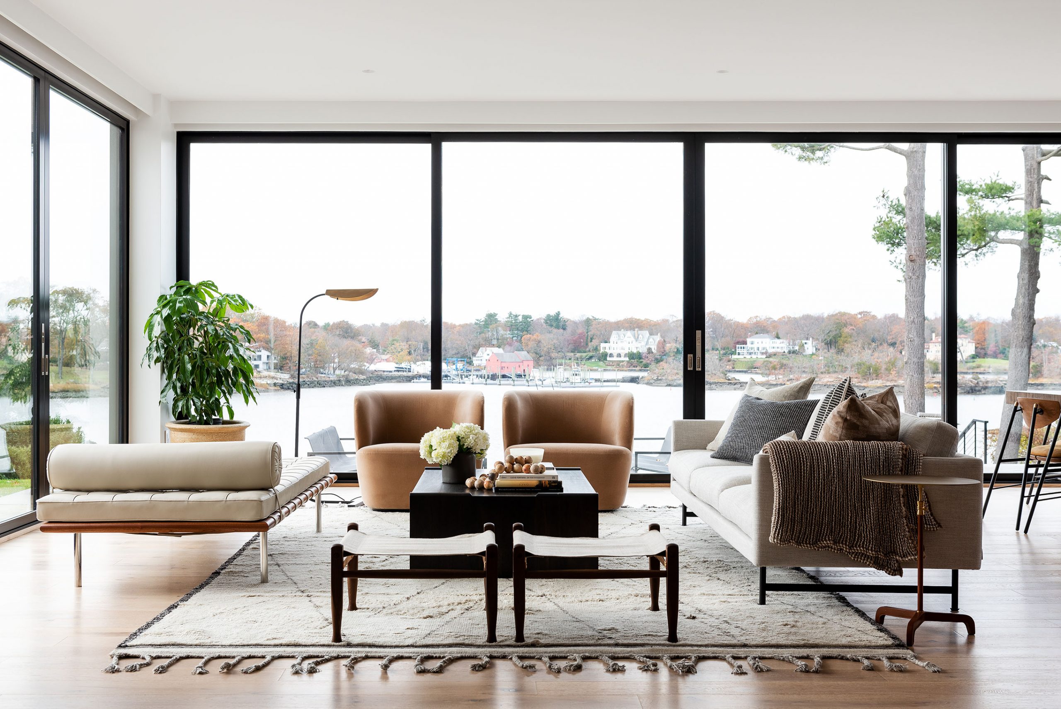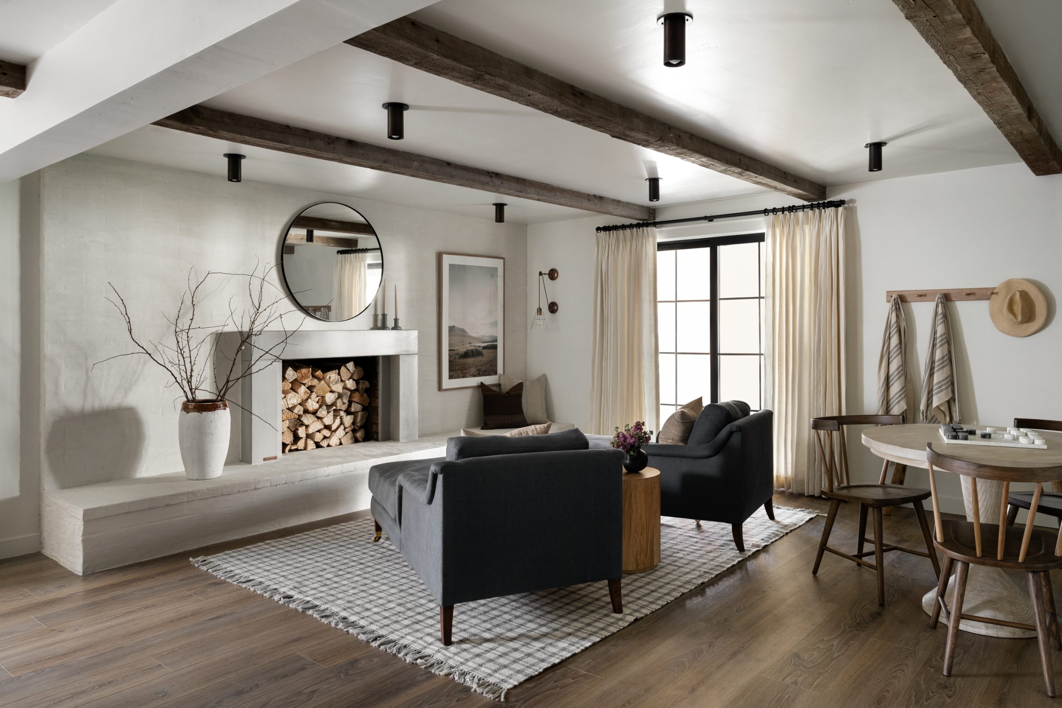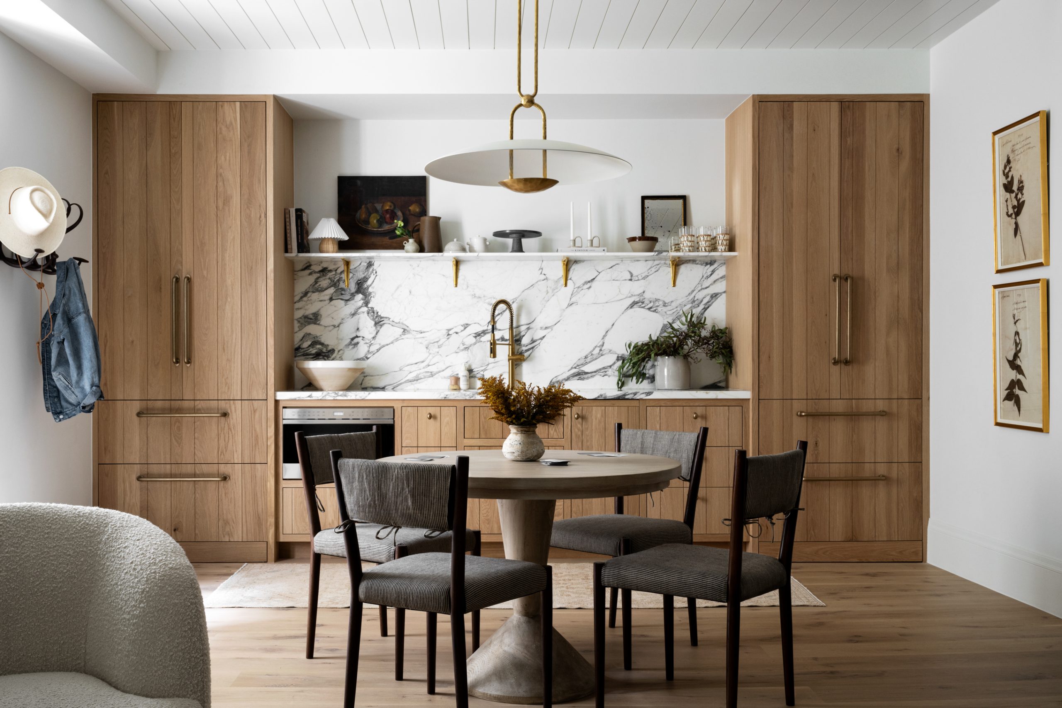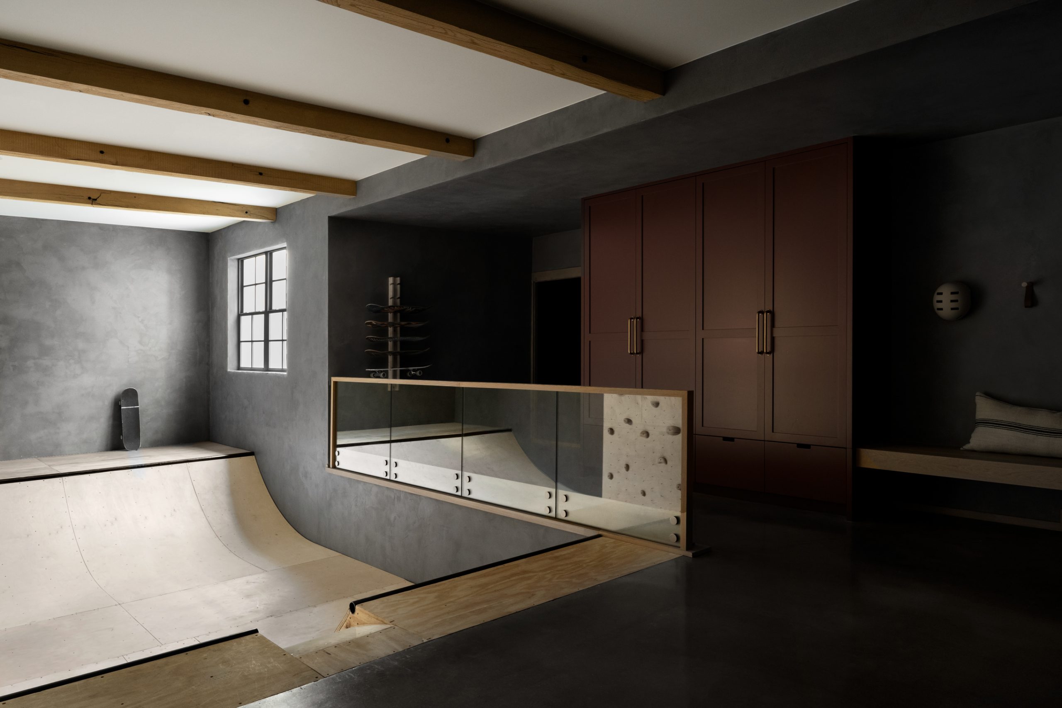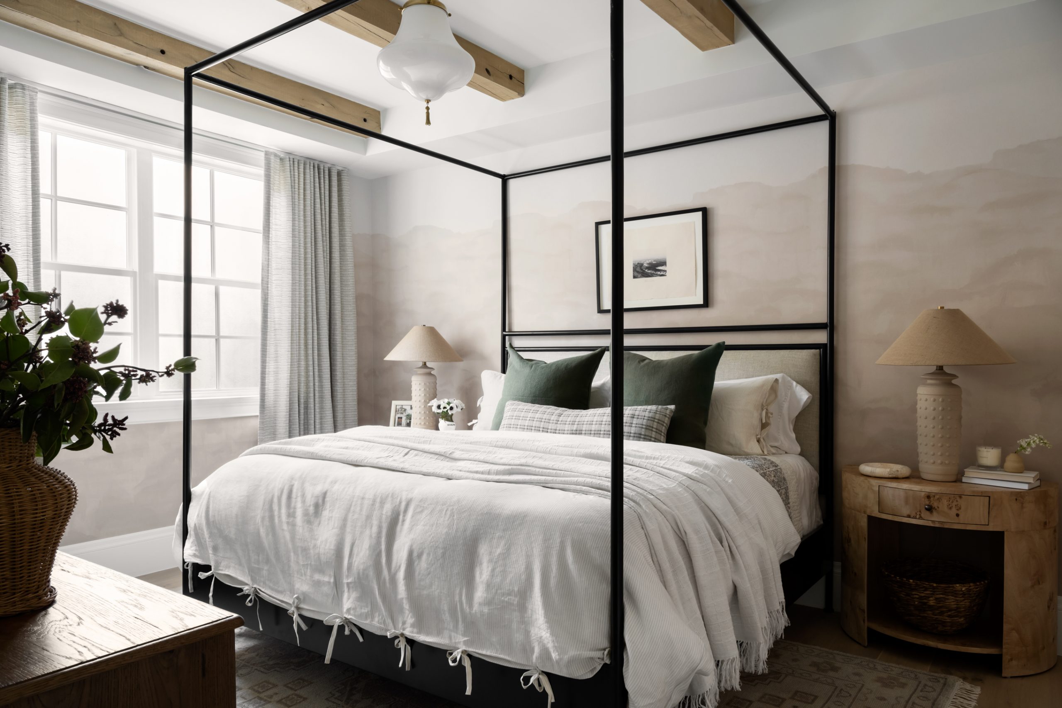
The Sunset House: The Basement
A space for lounging, playing, and creating
17 December 2020 -
Today, we’re sharing our last tour from The Sunset House!
You may recognize this home from Episode 2, “Manor House Designs,” of our Netflix show “Dream Home Makeover”.
So far, we’ve taken you through the office & dining room, great room & kitchen, and bedrooms! Last on our list is the most fun space of them all: the basement.
Watch our webisode below and keep scrolling to read some tips from this space and shop the look!
Thank you to our partners at Killowen Construction for helping us make this project possible!
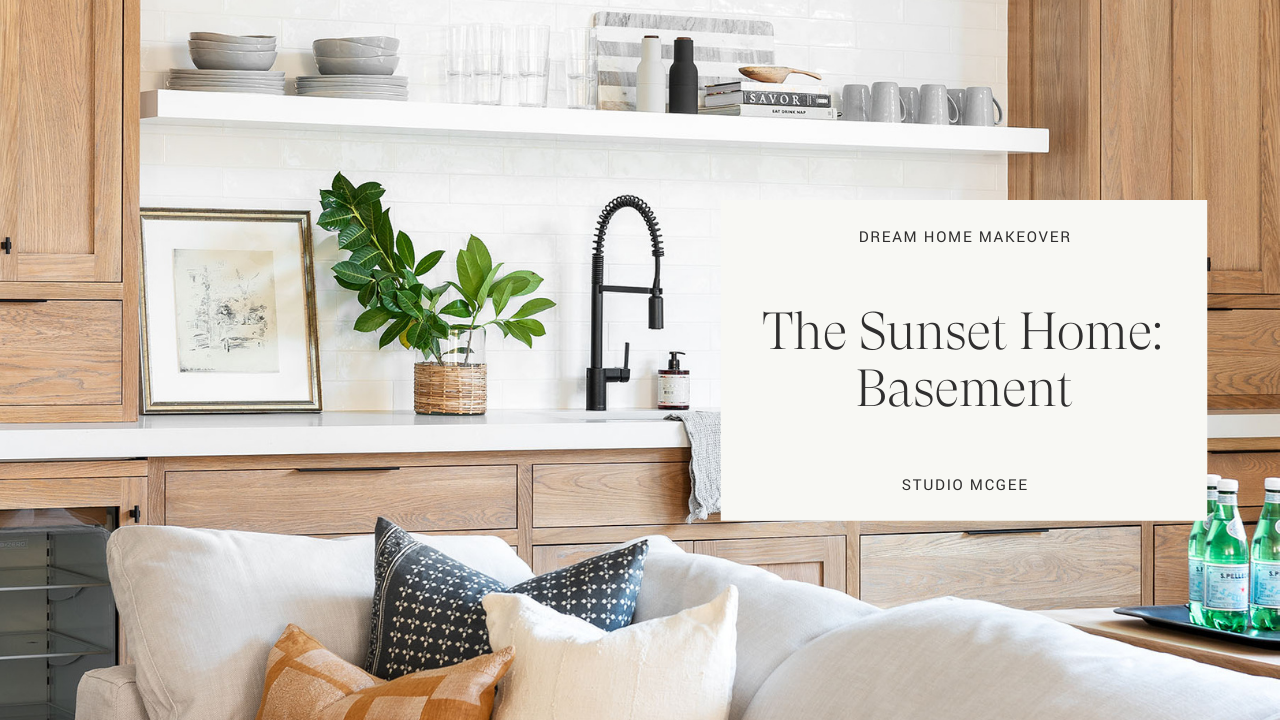
Design Tip No. 1:Maximize function by creating zones
Identifying specific or multiple purposes for each zone or area of your space can help to maximize function. In this basement, we were lucky to have a lot of open space to separate into various zones. We created a dining nook, lounge area, kitchenette, and kids’ play space in one “room,” with careful space planning.
Using rugs, furniture pieces, and seating groups helps to “zone off” these areas, allowing our clients to get the most out of their space.

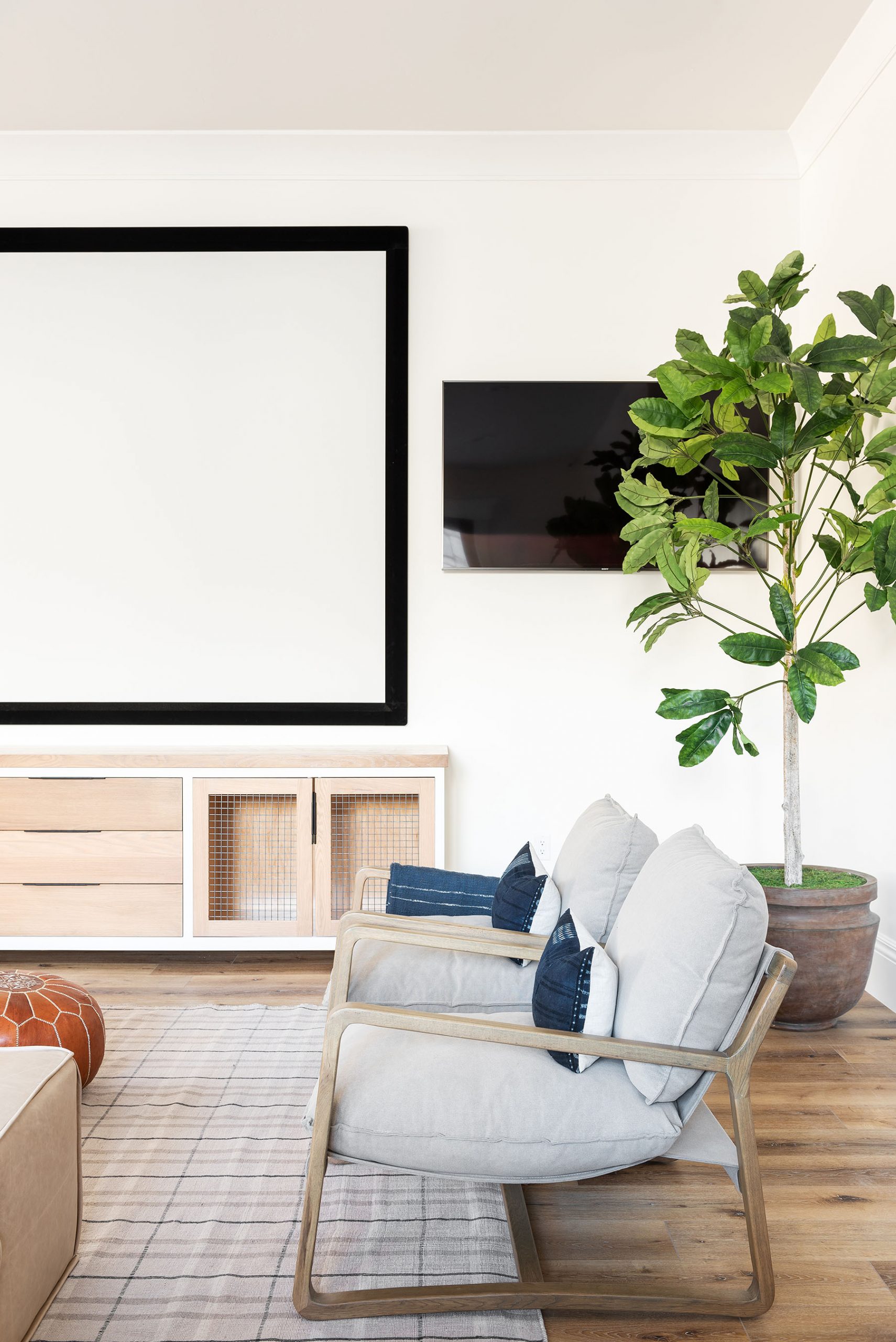




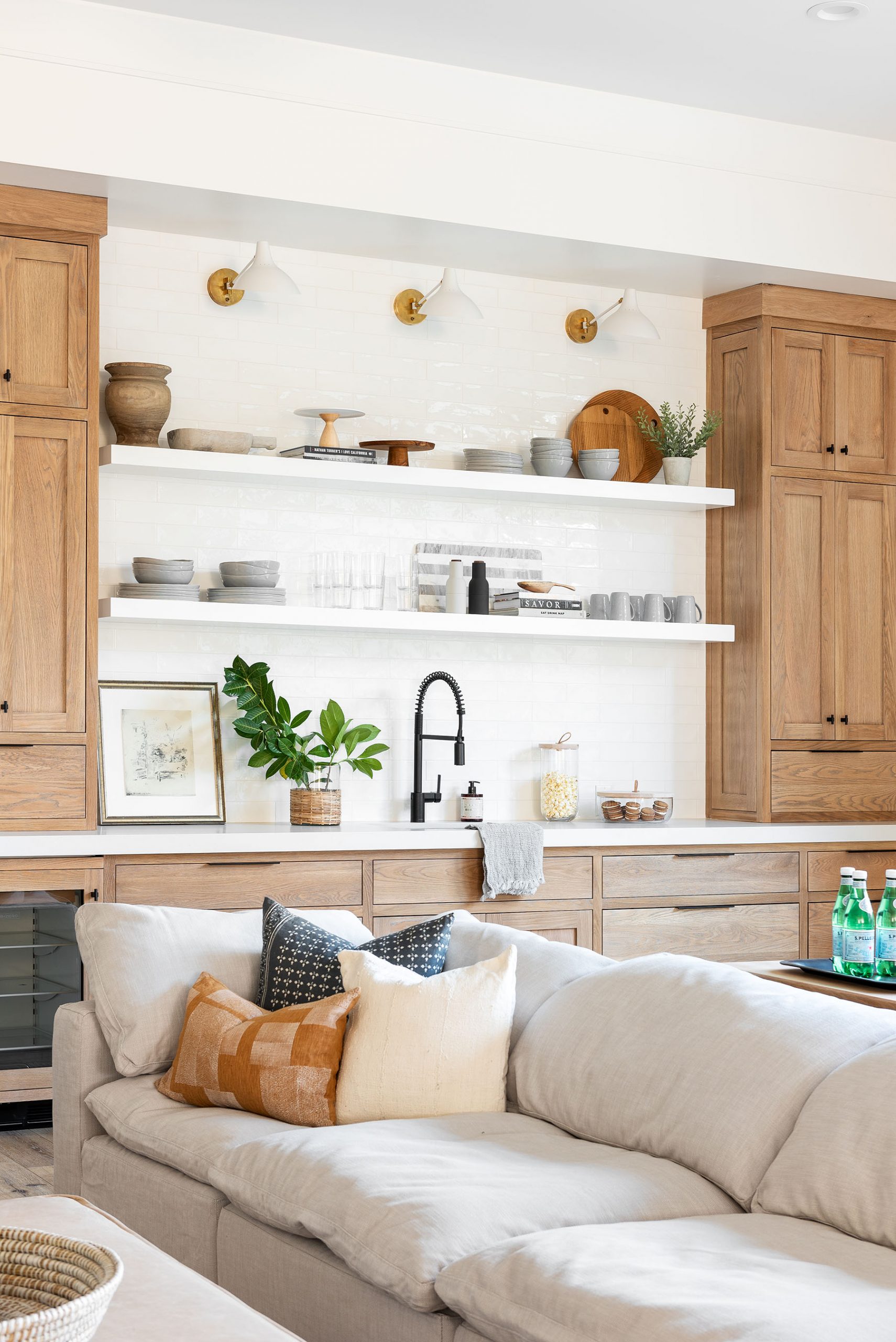
The Sunset House: The Basement

Lucy Chair
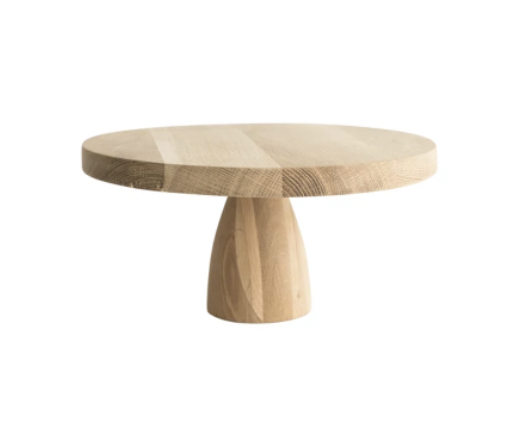
Similar: Wooden Cake Stand
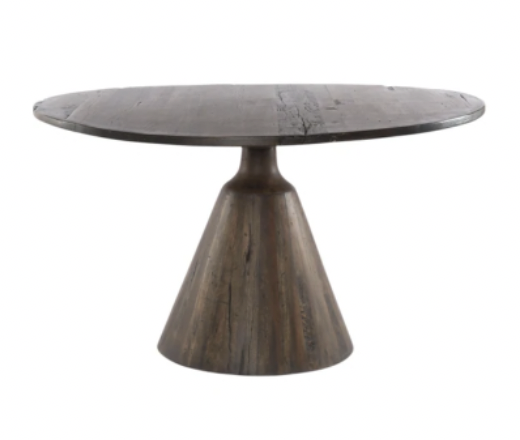
Blake Dining Table
Design Tip No. 2: Create smart storage solutions
Whether you’re designing from top to bottom or remodeling a space, it’s important to think about how to add smart storage solutions where you can.
Especially in kids’ spaces, having places to store toys, clutter, etc., makes a big difference. In this space, we built-in storage in the bunk beds, under the window seats, and added more flexible storage space through baskets and bins throughout the area.


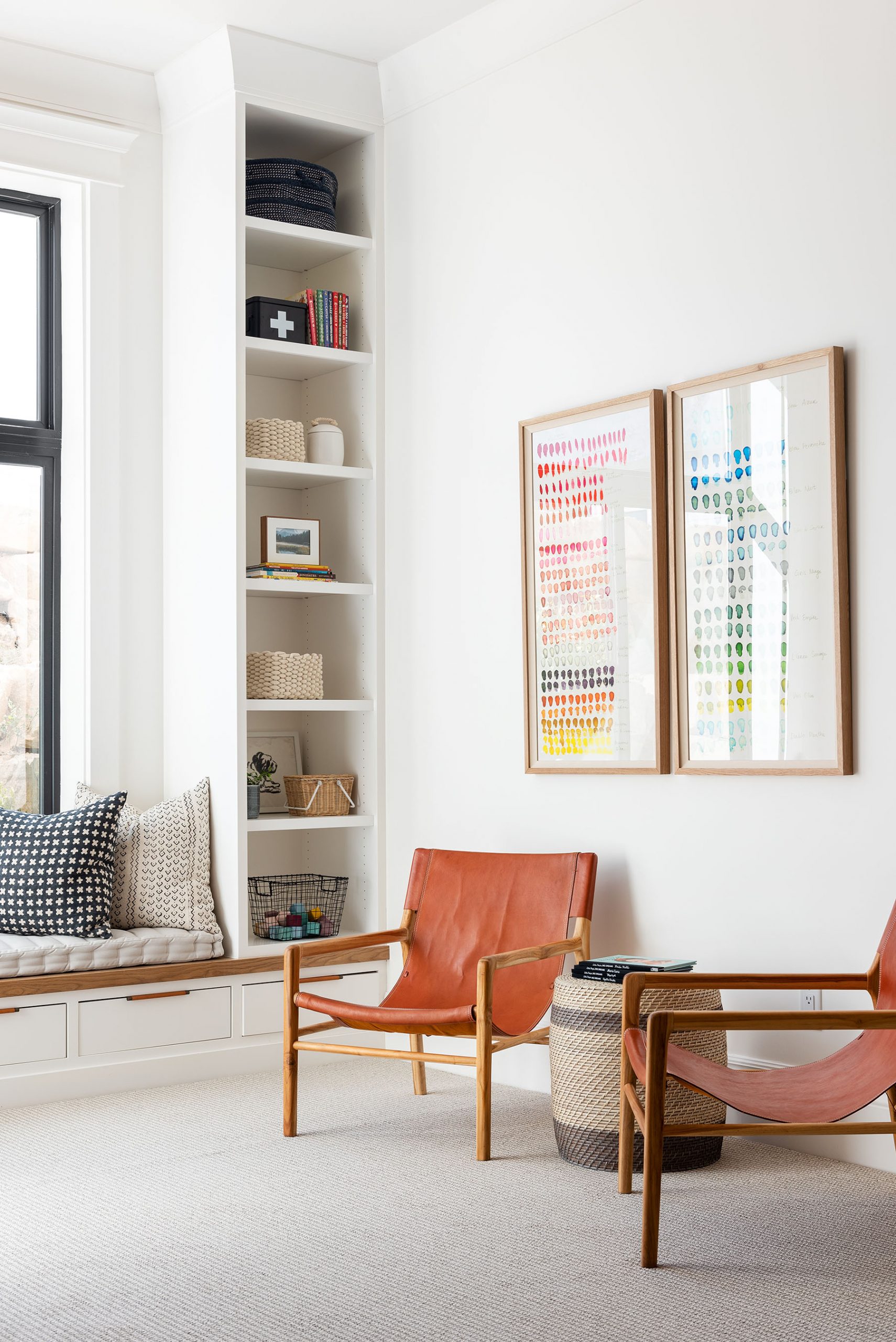

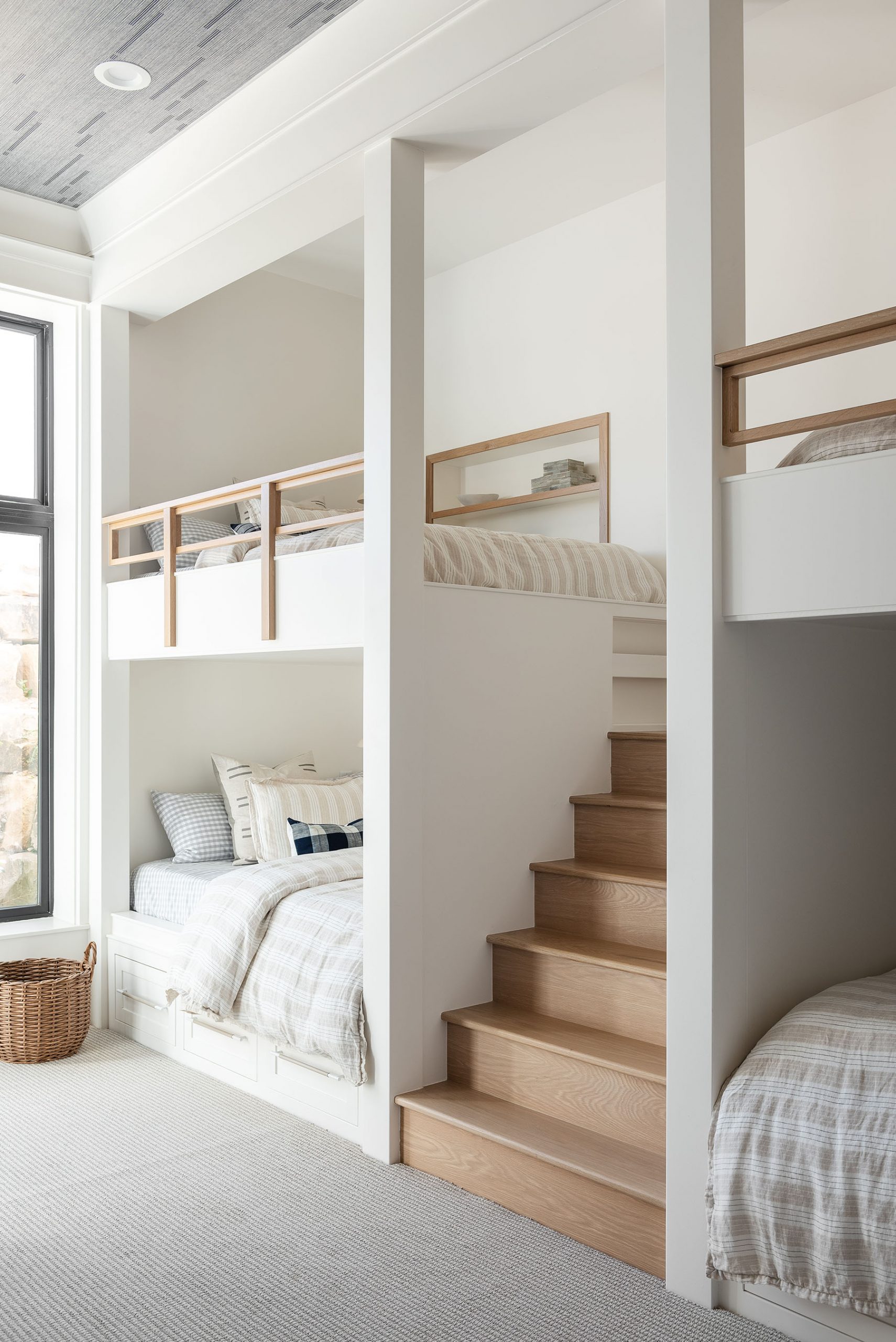
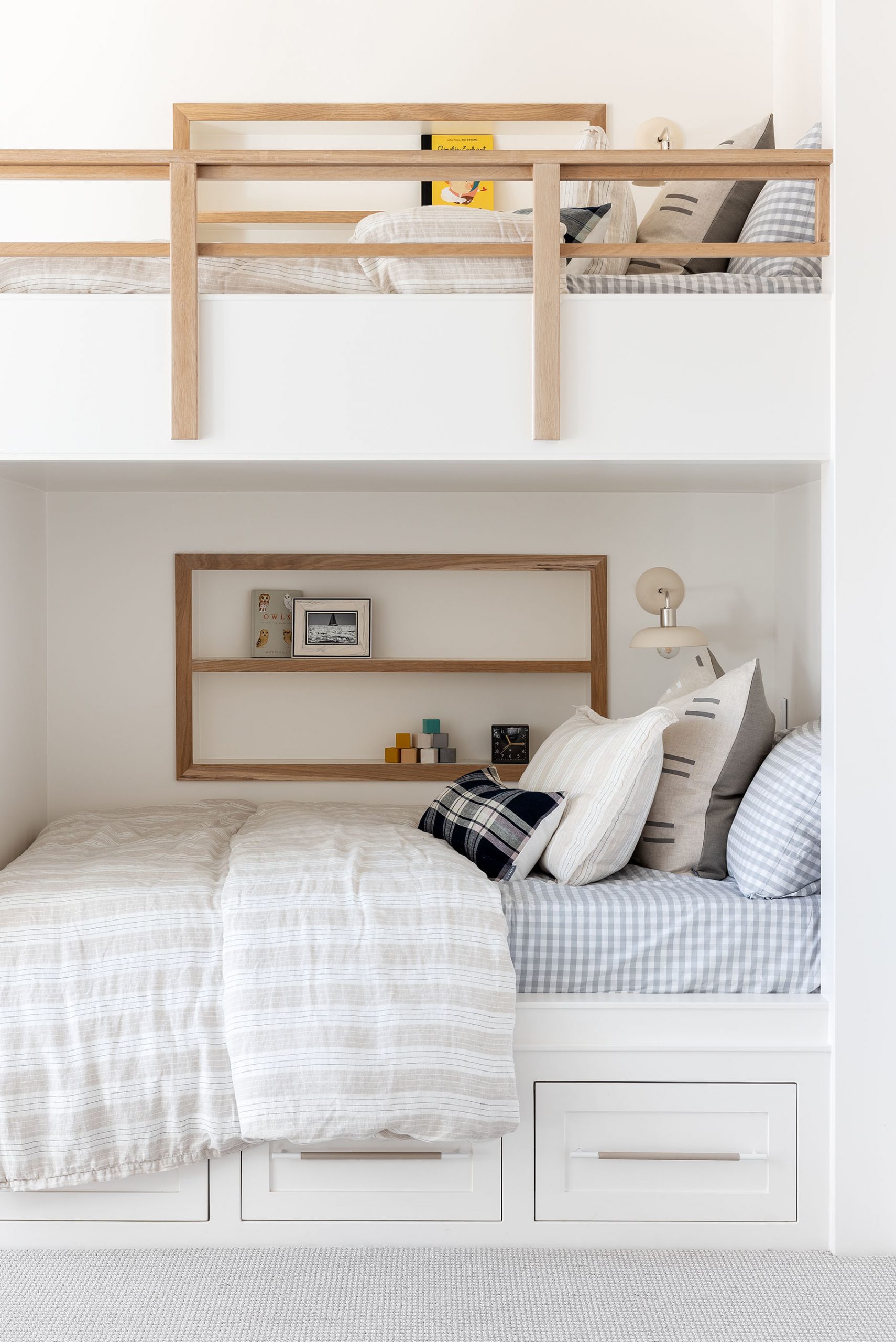

Design Tip No. 3: Consider functional guest space
When designing neutral, inviting guest spaces, it’s all about the details. We love adding in thoughtful additions like a candle, baskets, or even built-in shelves in bunks where they can store belongings.
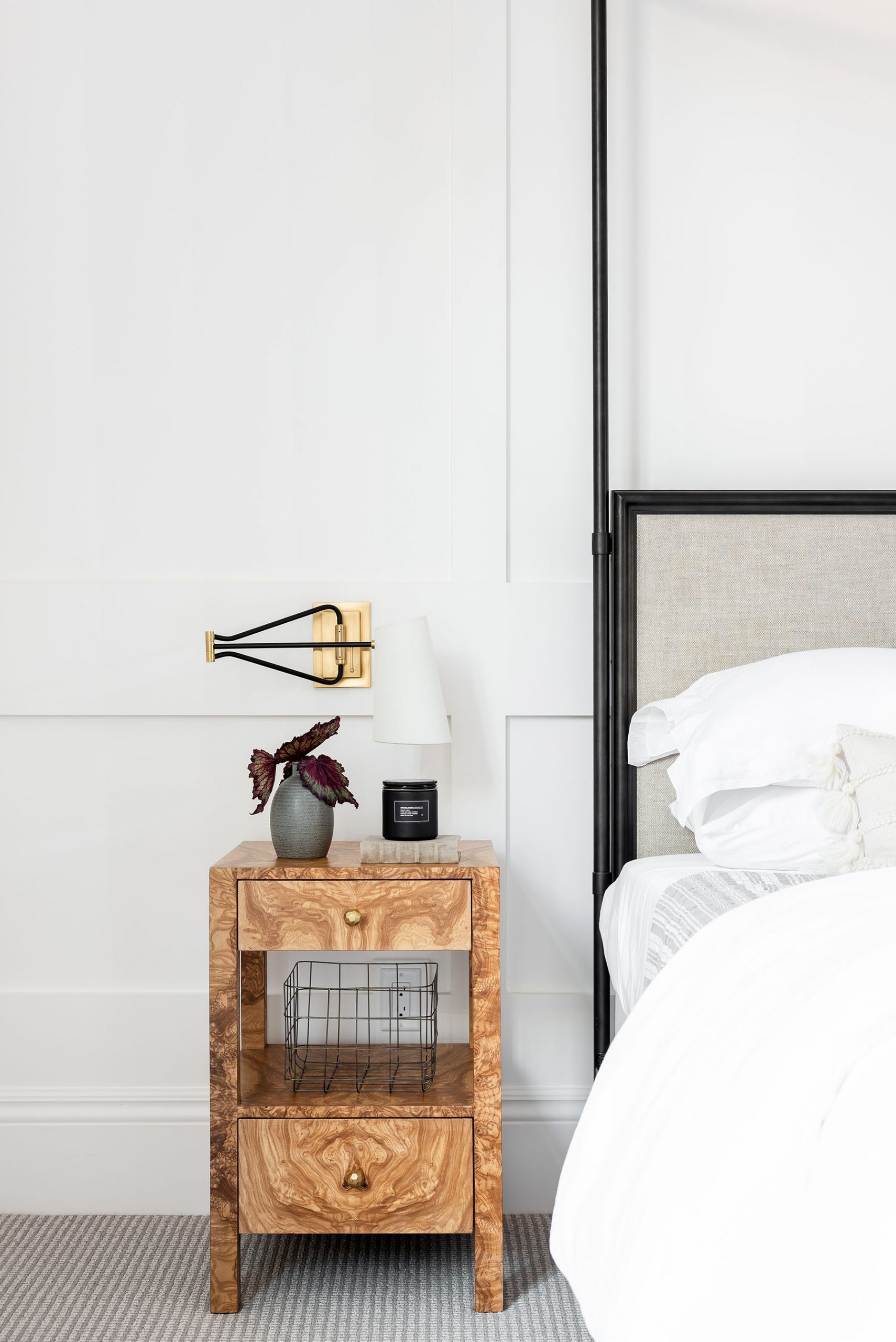
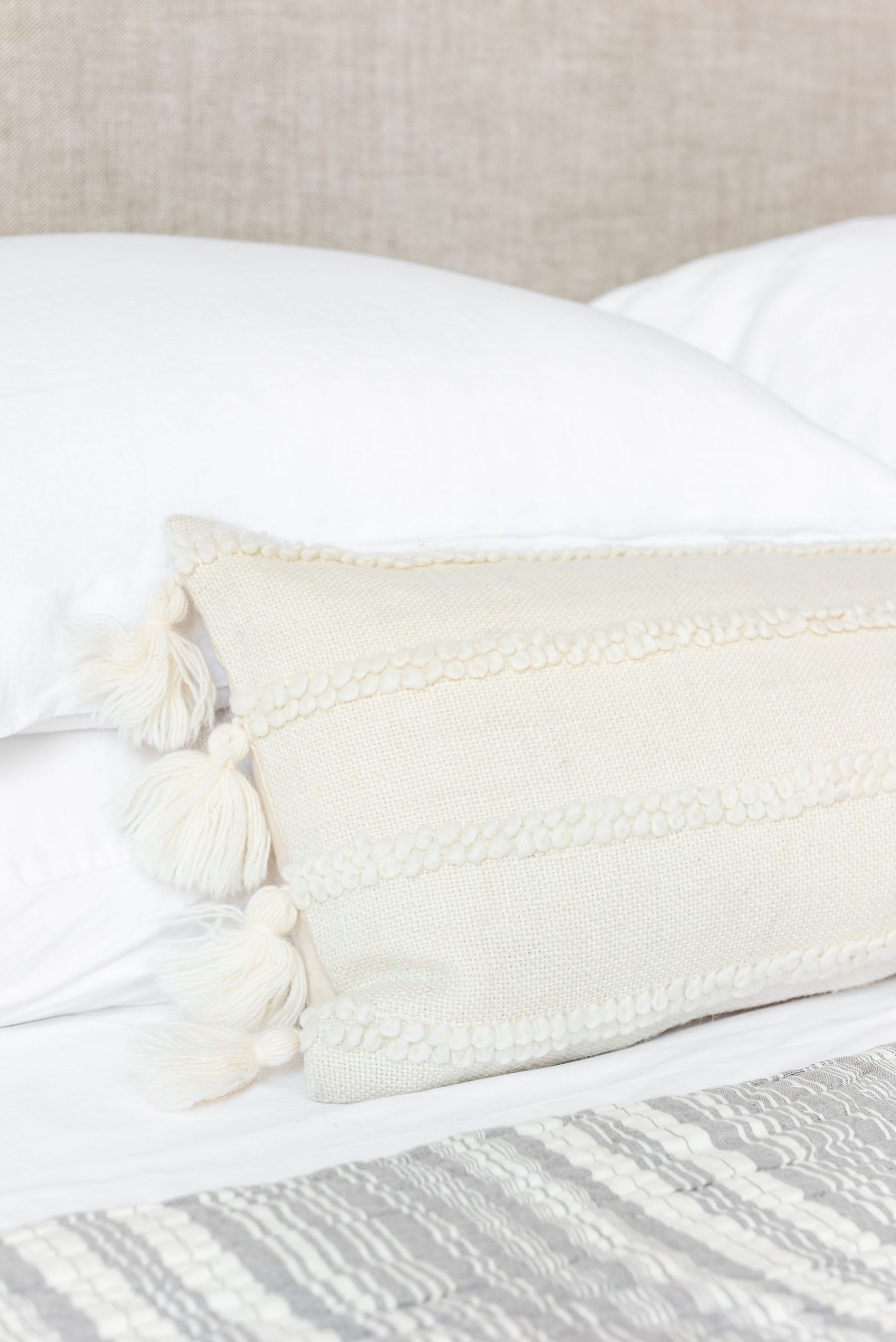
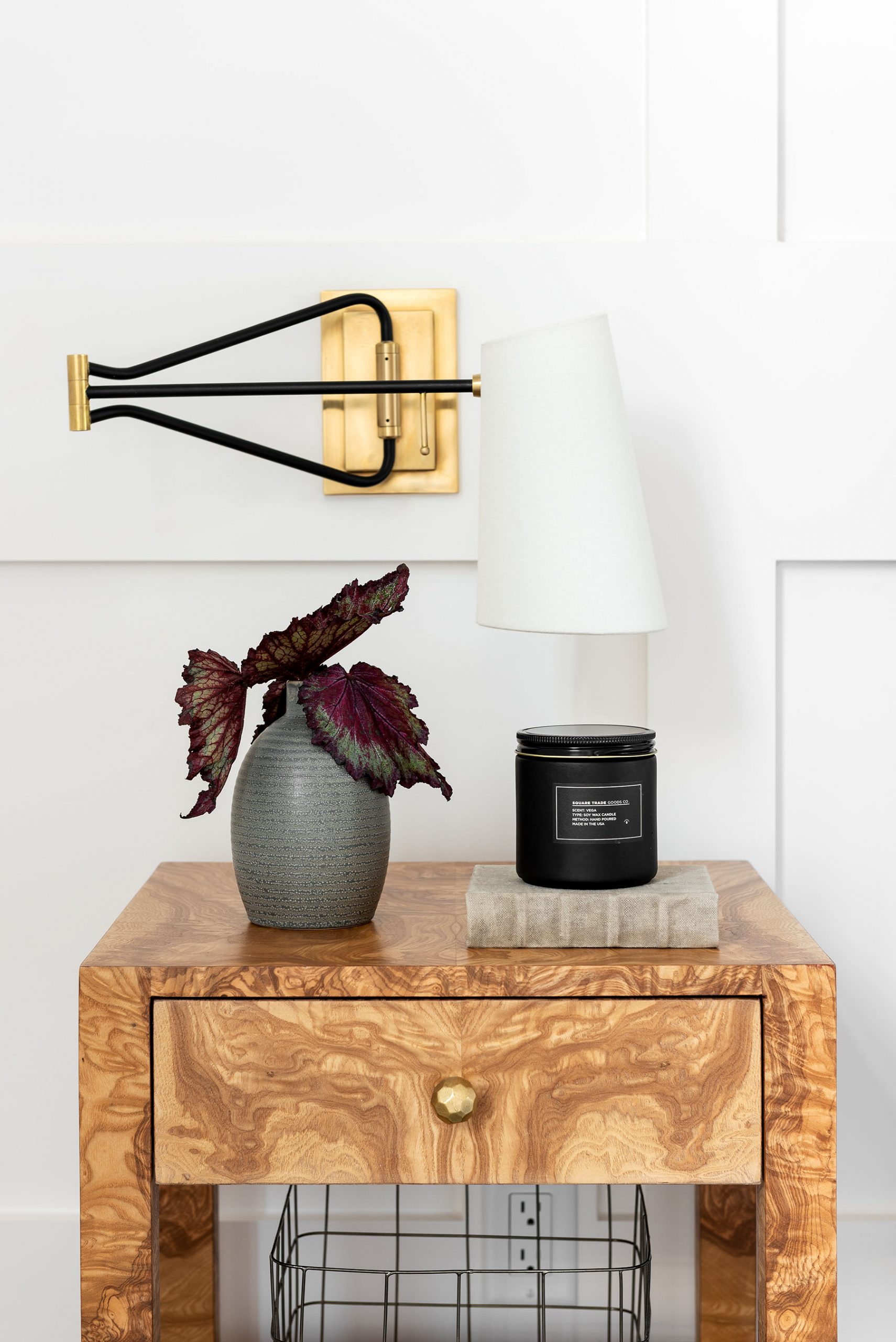
The Sunset House: The Basement
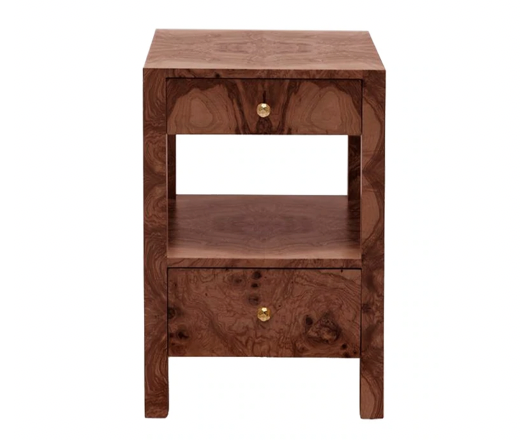
Maeve Single Nightstand
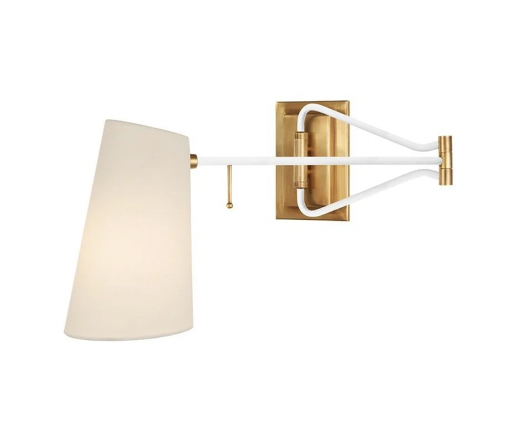
Keil Swing Arm Wall Light



















































