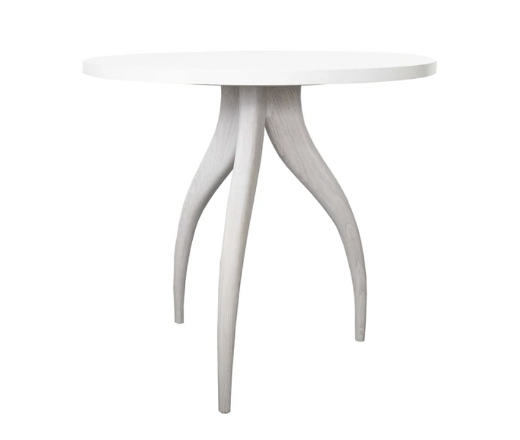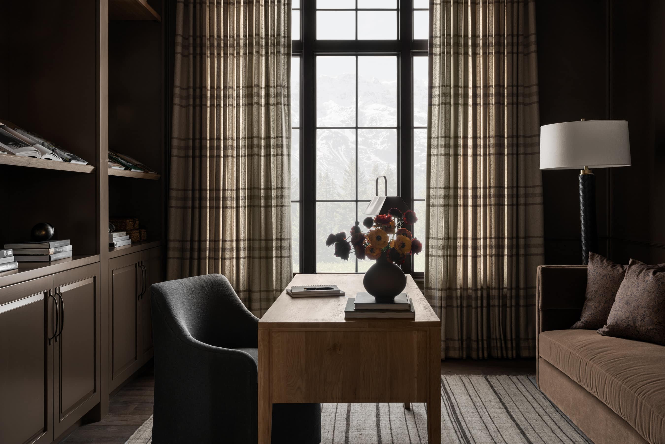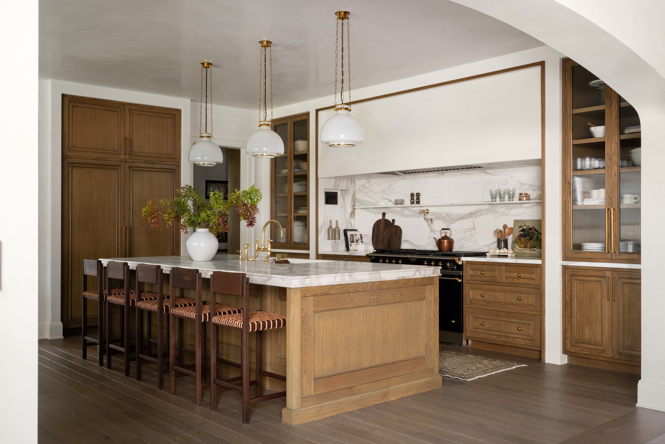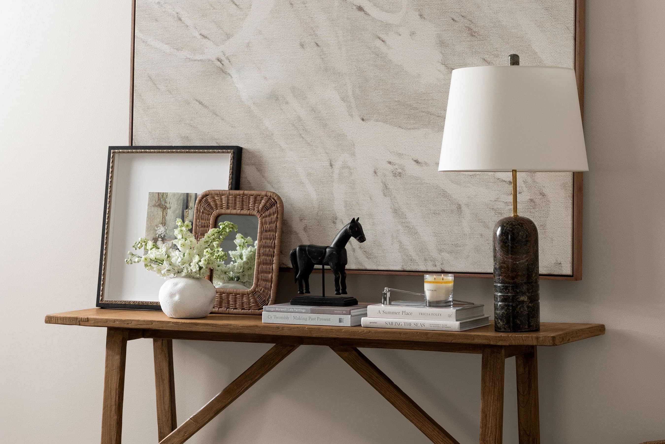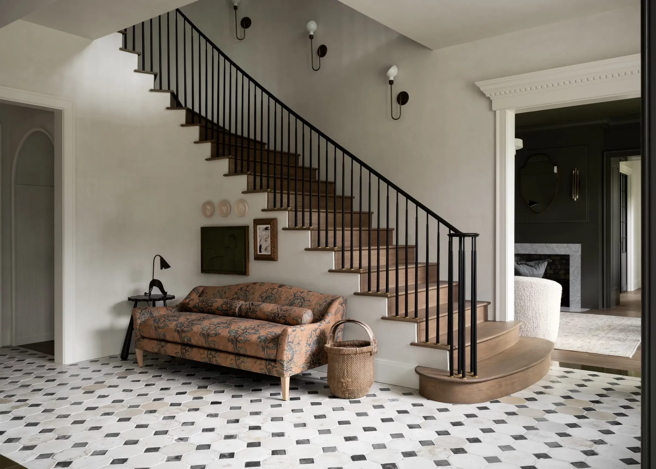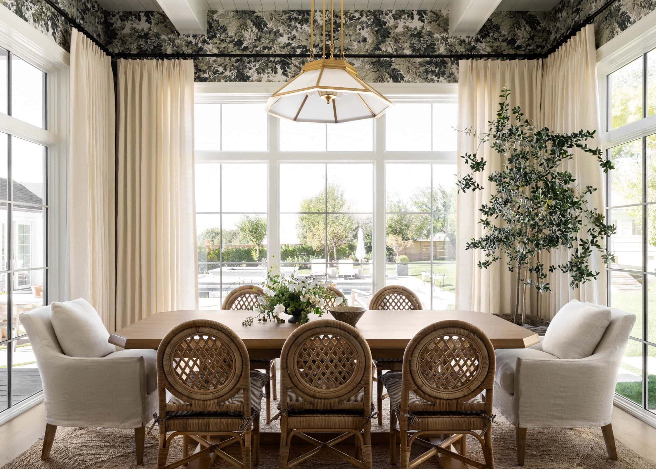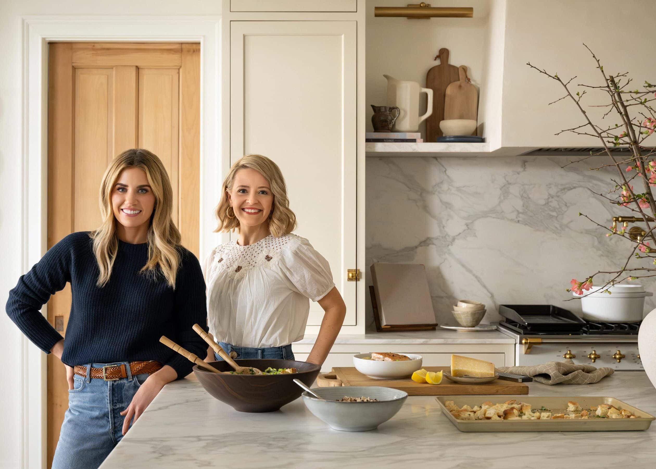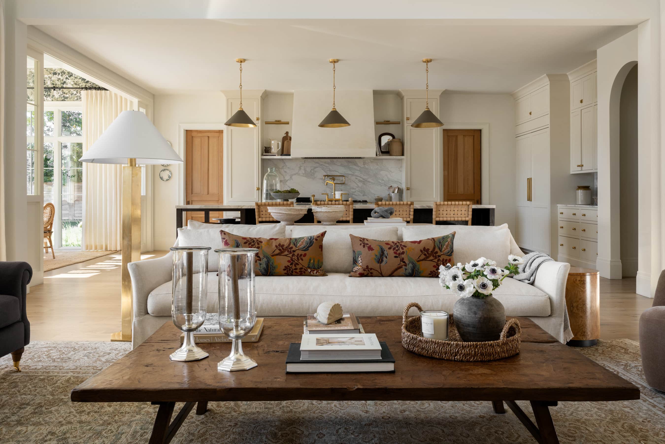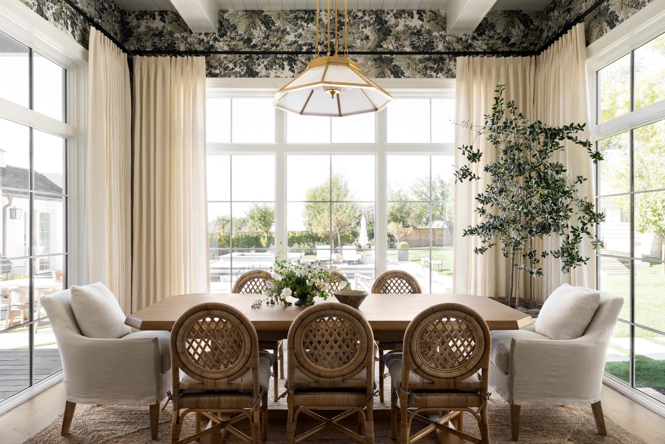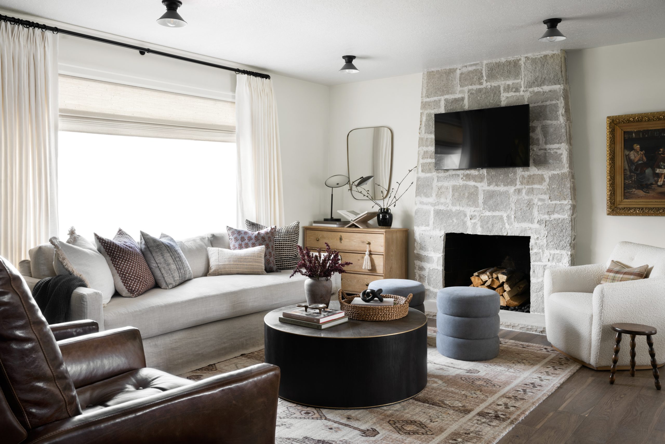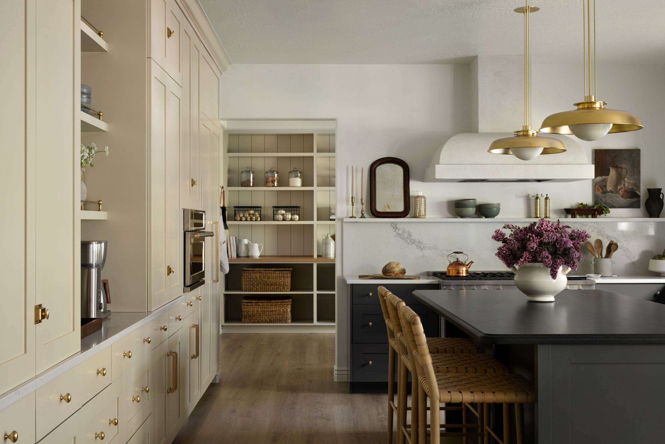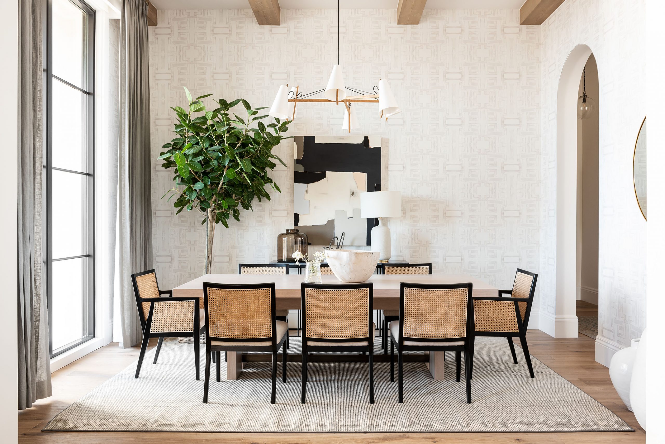
The Sunset House: Office & Dining Room
Details from our Netflix project
08 December 2020 -
We couldn’t be more excited to finally share a project we’ve been working on for quite some time
Featured on Episode 2: “Manor House Designs” of our Netflix show “Dream Home Makeover,” the Sunset House is filled with light, inviting materials and elevated accents that work together to create an environment that feels both refined and relaxed.
Today, we’re sharing the office and dining room details, and we’ll back with the rest of the home over the next two weeks.
Keep scrolling to see more details from our webisode, shop the look, and learn more about some of our favorite design tips implemented in this space.
We’d like to thank our partners at Killowen Construction for helping us bring this project to life.
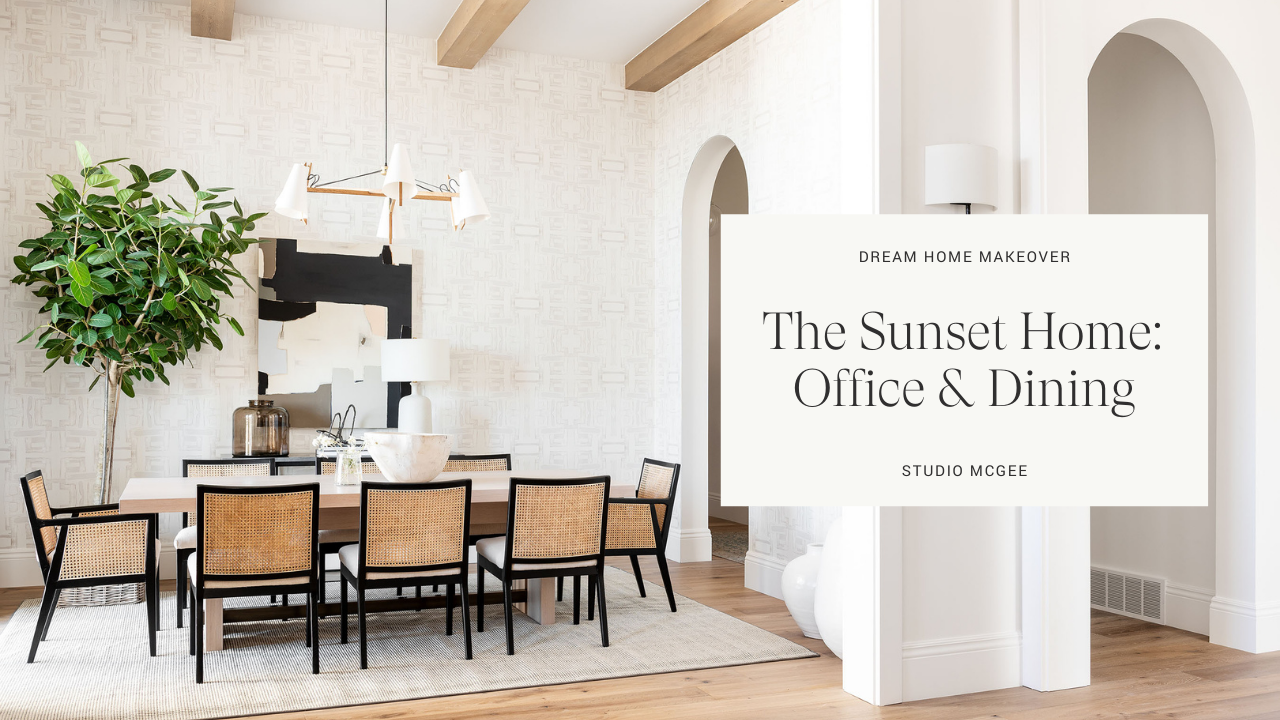
Design Tip No. 1: Mixing and contrasting lighting
In an open-concept space, we always want our lighting pieces to complement each other without competing. For example, if we have two bold statement lights in one visual plane, we might keep the third more straightforward.
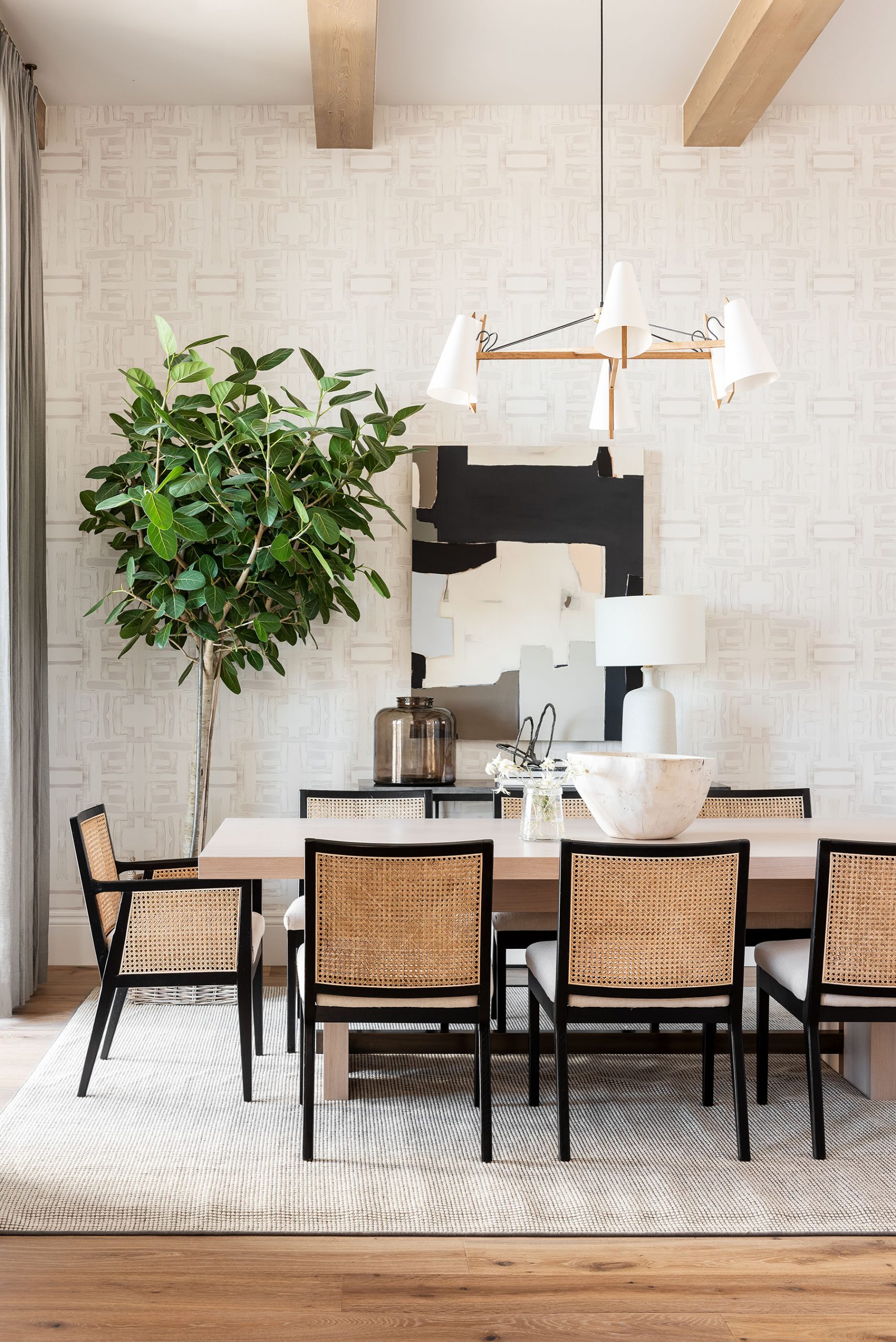
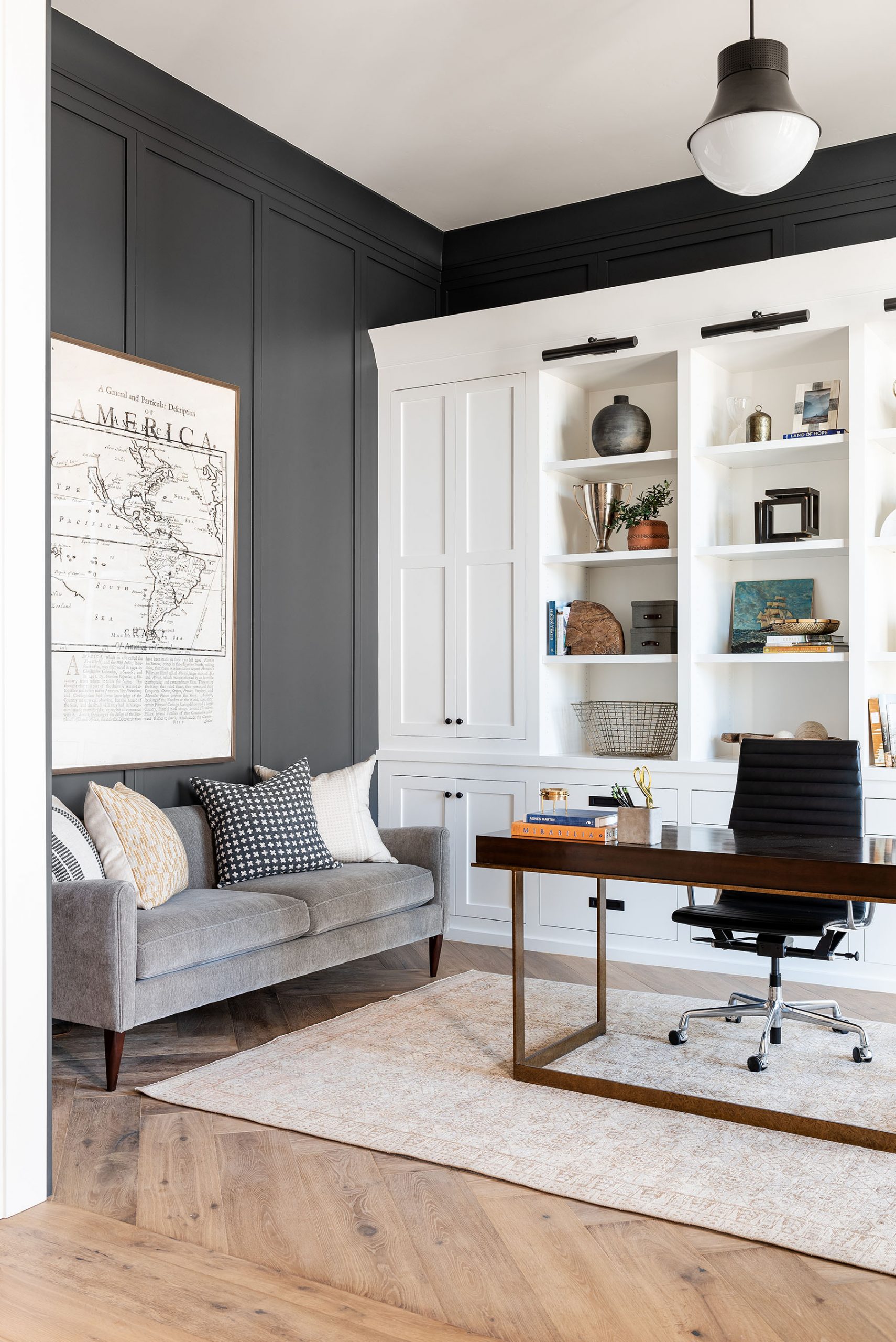
Another way we like to create dimension is by layering different types of lighting. Because we had chosen large white chandeliers in this space, we went with a more modern, black and white pendant in the office and a simple black and white sconce in the hallway.
You can apply this rule in your own home even if you don’t want to switch out your overhead lights by layering different styles of floor and table lamps.
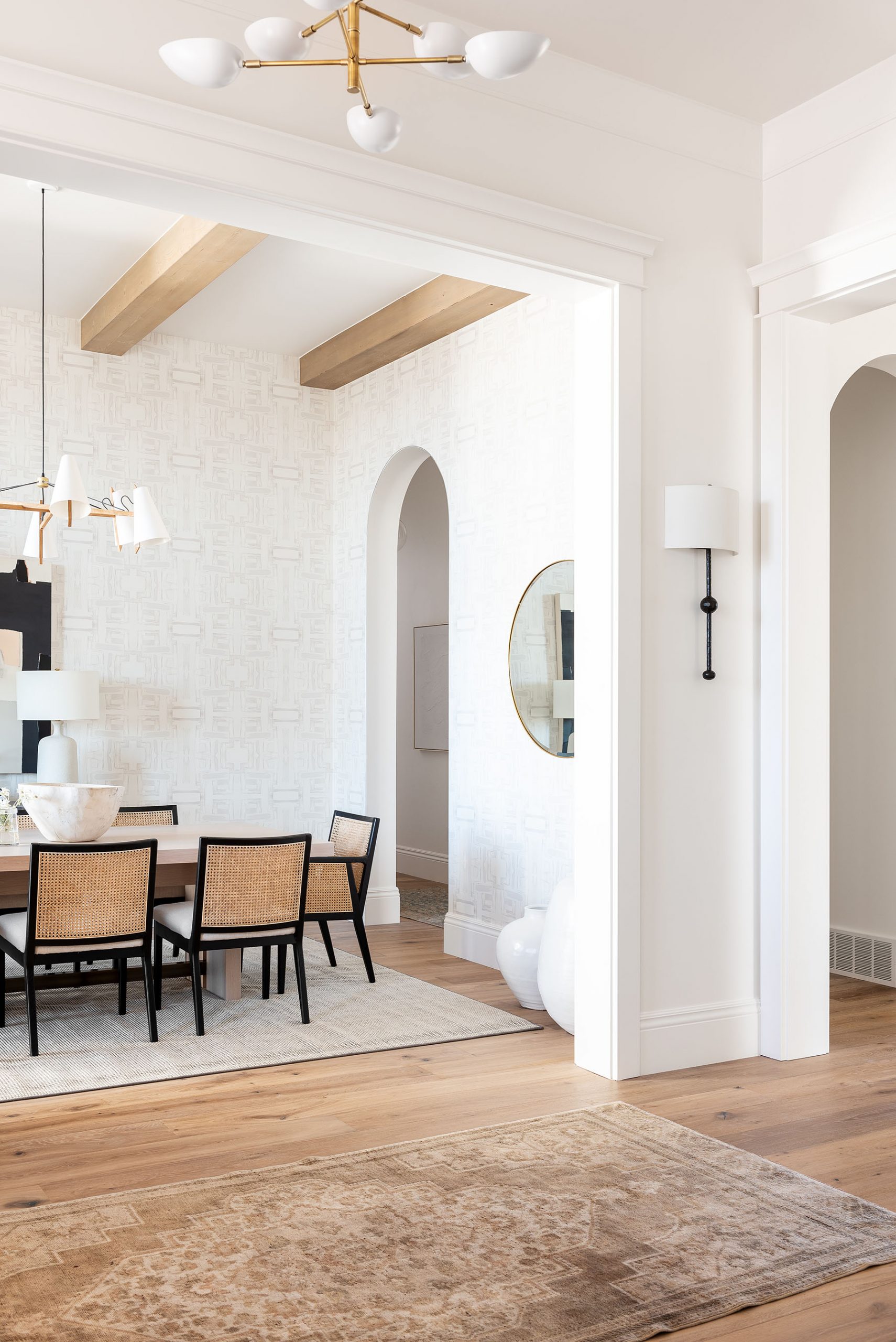

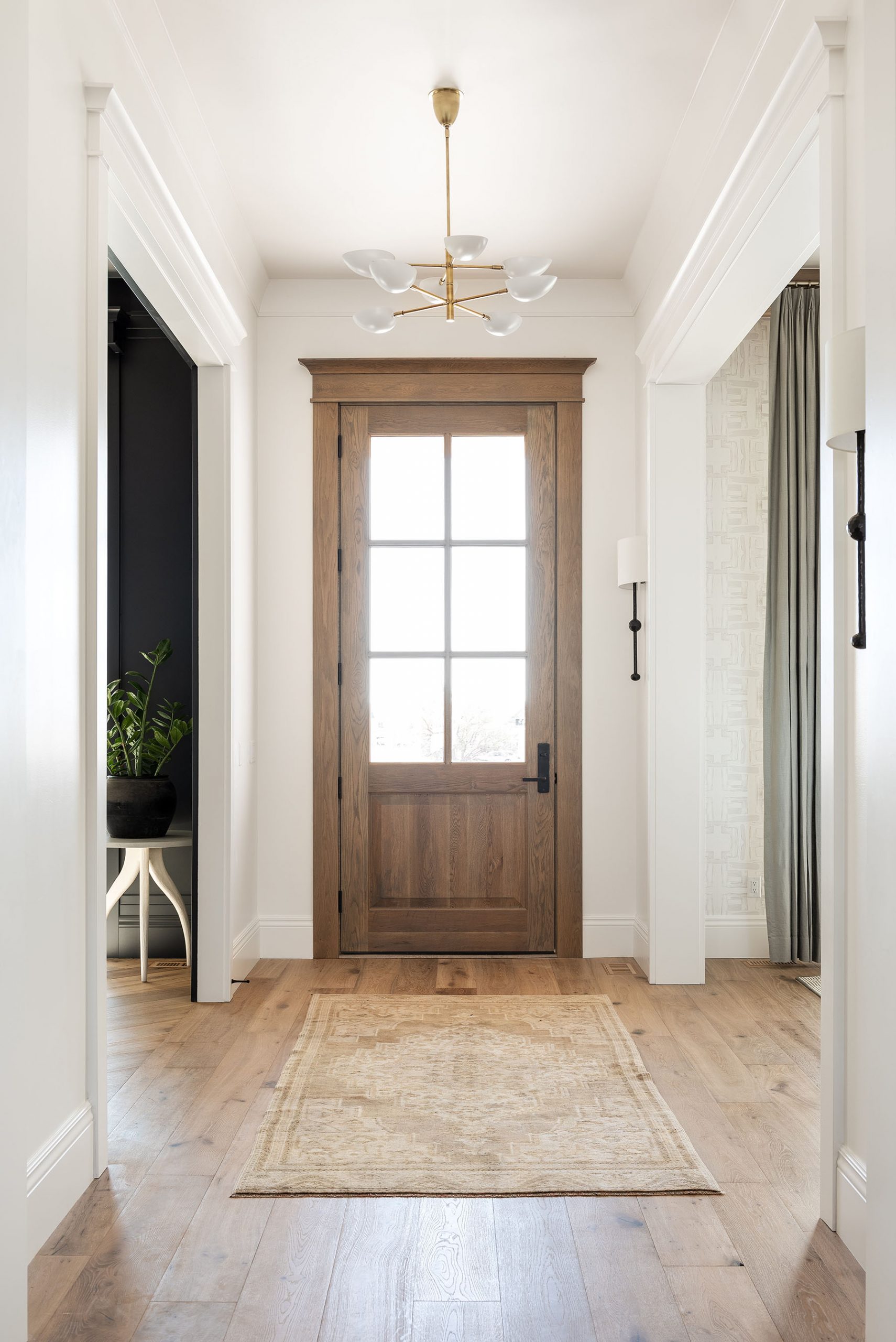
The Sunset House: Office & Dining Room

Franca Pivoting Chandelier
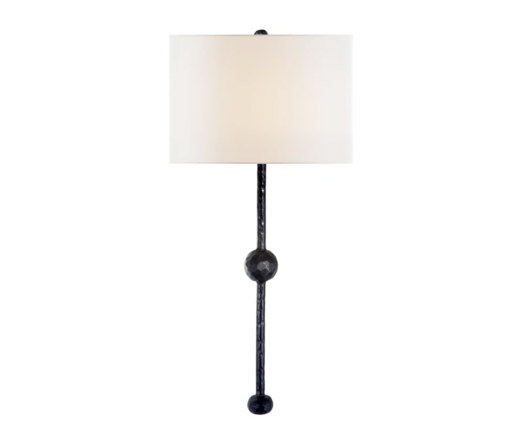
Carey Rail Sconce
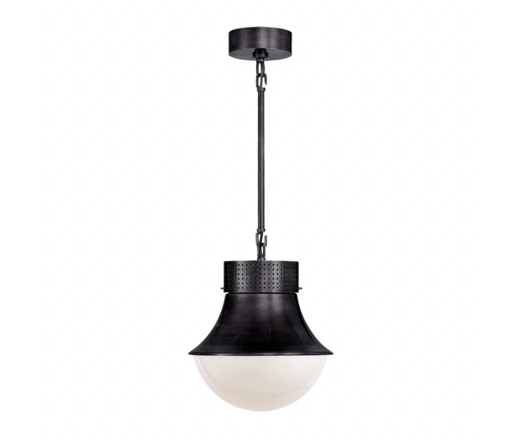
Precision Pendant
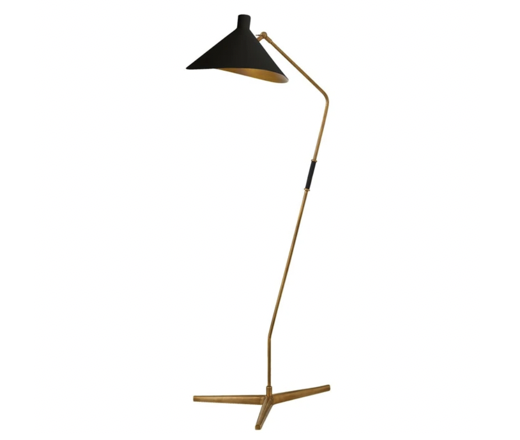
Mayotte Offset Floor Lamp
Design Tip No. 2: Blending bold patterns
Using a cohesive, minimal color palette allows you to blend patterns in your space without making it feel too busy. In this dining room, we incorporated a bold wallpaper print and an abstract art piece. However, because we used a calming, neutral color palette, the patterns still work together to create synergy.
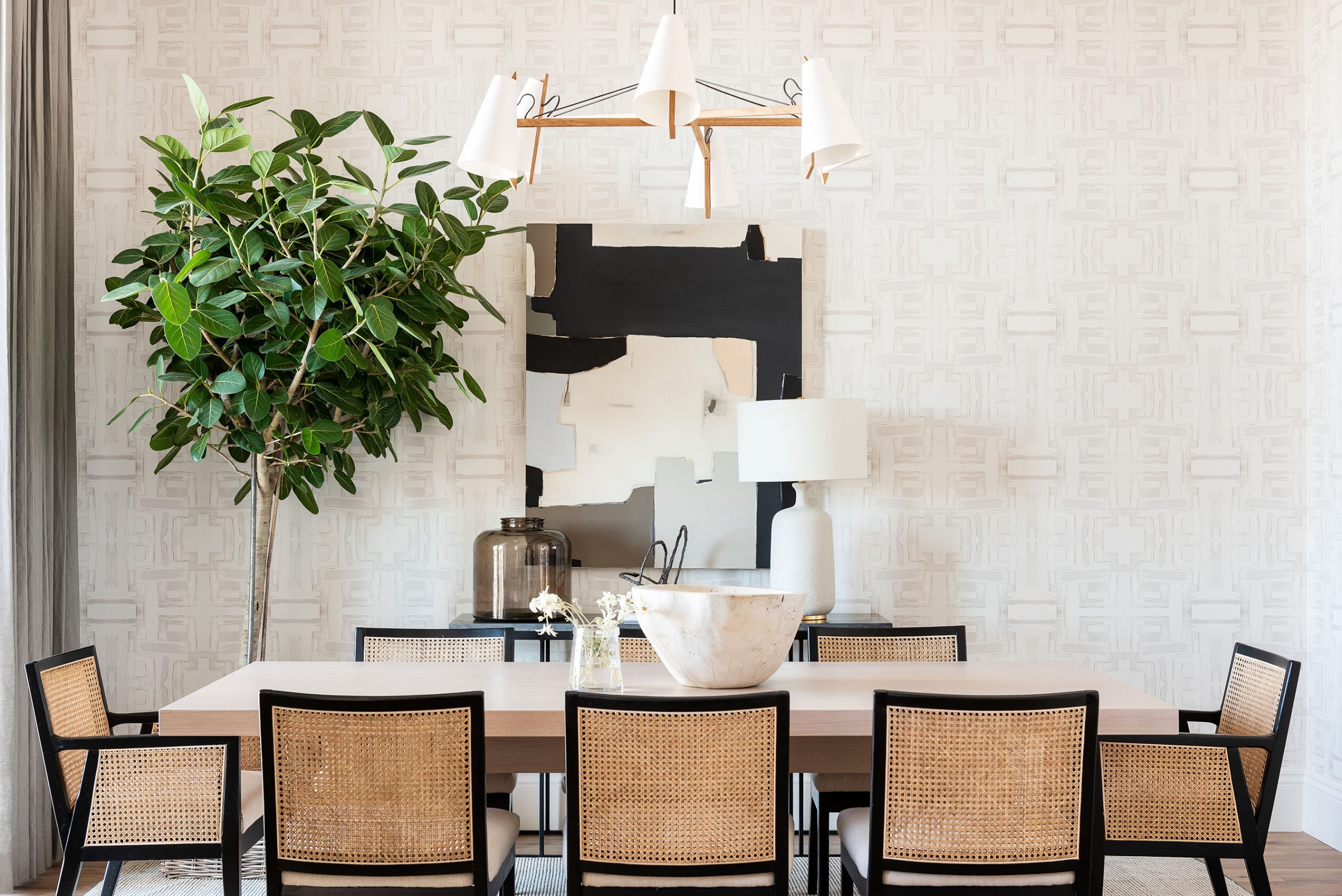
You can try mixing patterns in your home with smaller pieces, too. We even like to apply the concept of following a cohesive color motif when we put together pillow combinations!
Read our recent post on mixing patterns within pillow combinations here!
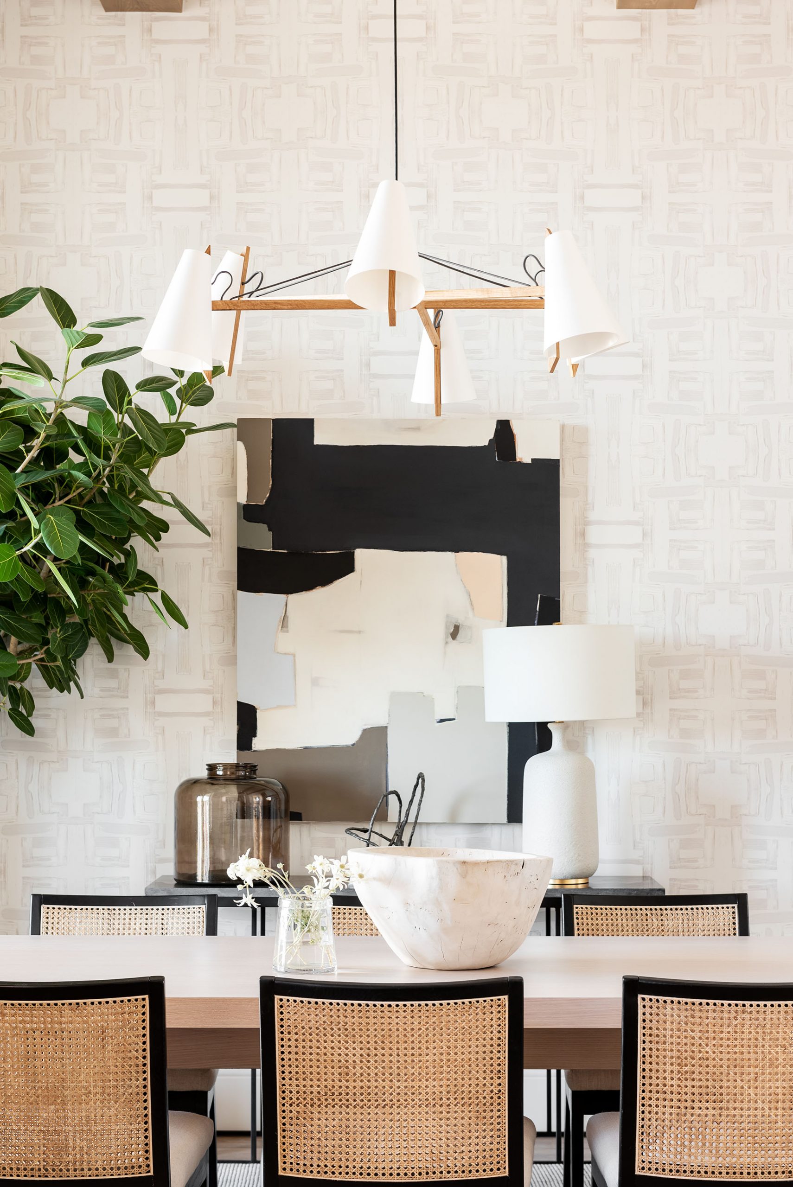
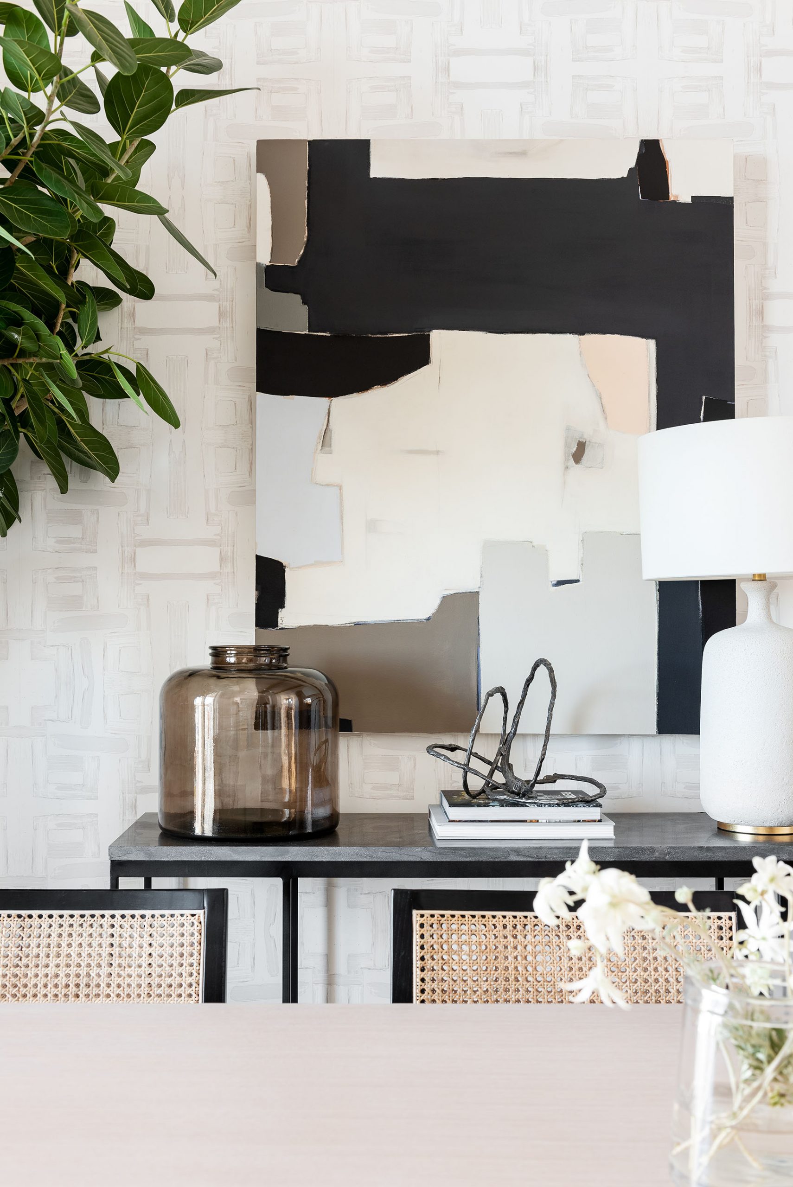
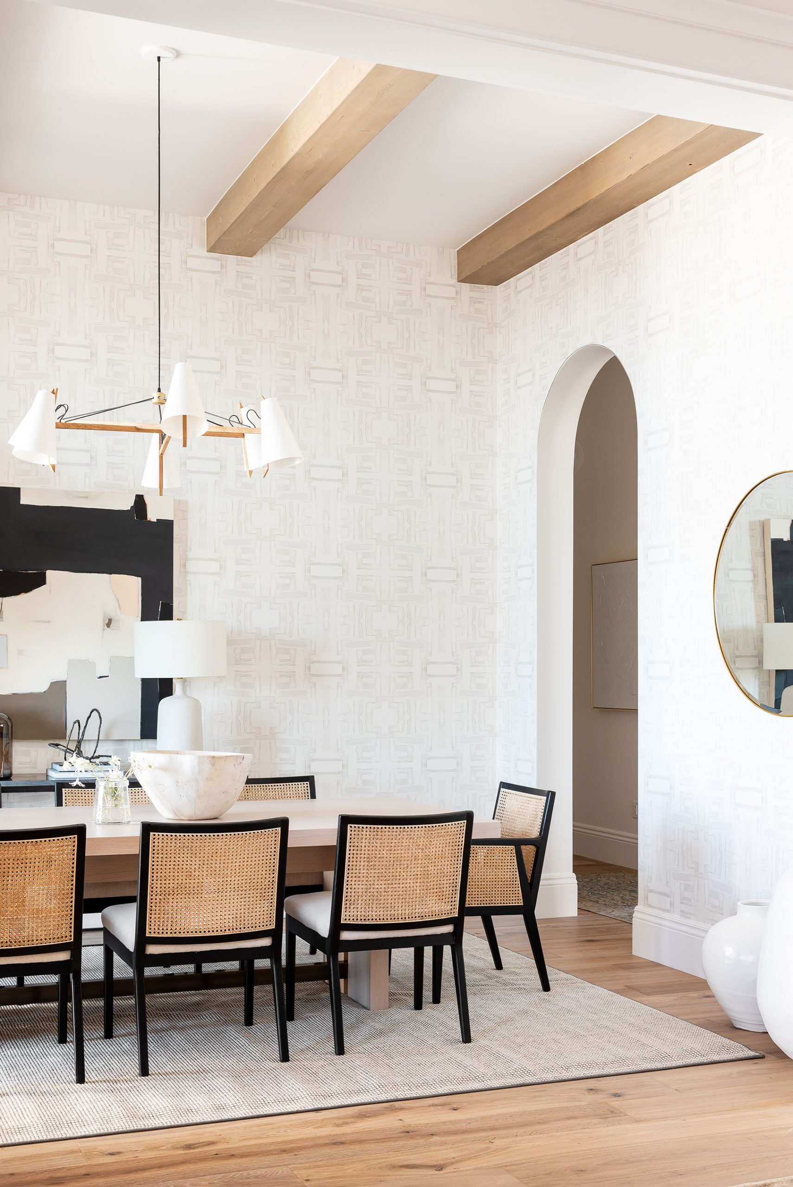
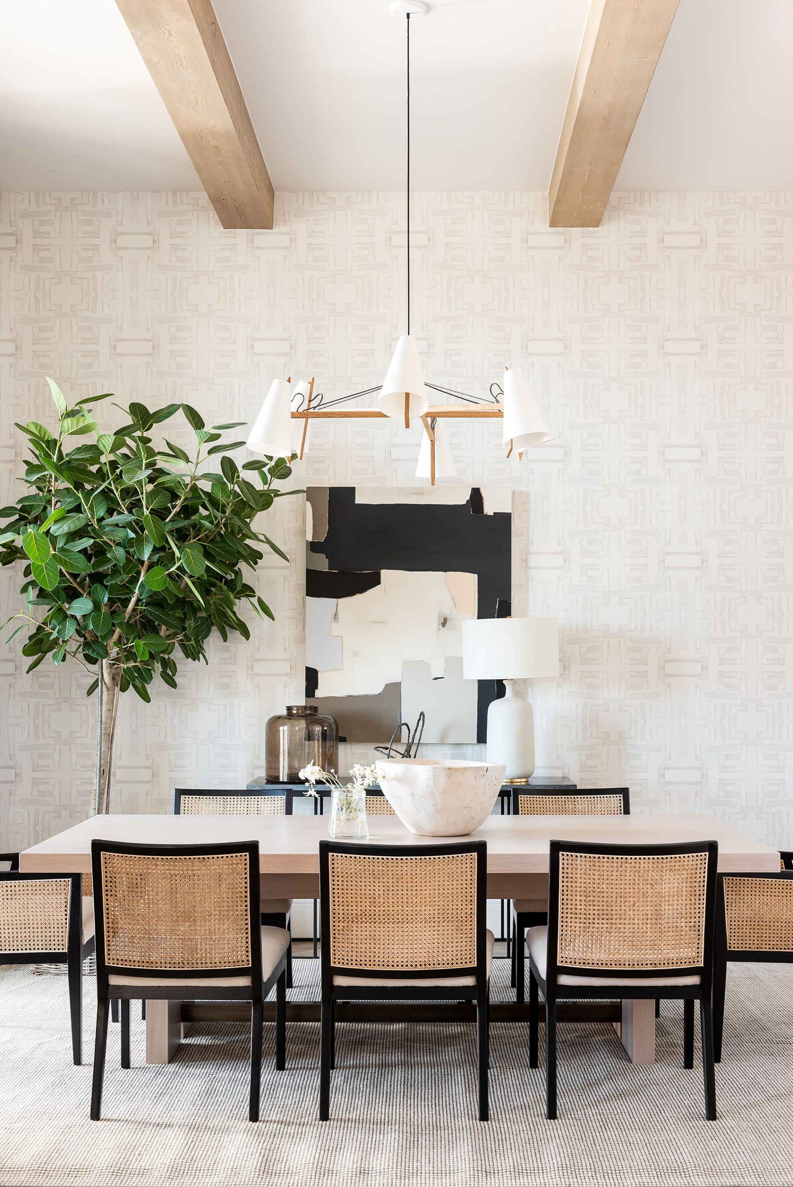
Design Tip No. 3: Finding a unifying element in open-concept spaces
Open-concept homes bring a design challenge to unify each space so that distinct areas are created while each element still feels cohesive. Finding a unifying element through your color palette, style, or finishes, allows the look to blend together seamlessly.
A unifying element can be anything from your paint color, to your wall treatment style, to your light fixture metal. When you walk into this home, you see both of these spaces open up across from each other, so we wanted to make sure that the rooms flowed together.
Although we mixed different styles in these rooms, we kept a unifying element of a minimal, tonal palette that allowed them to speak to each other.




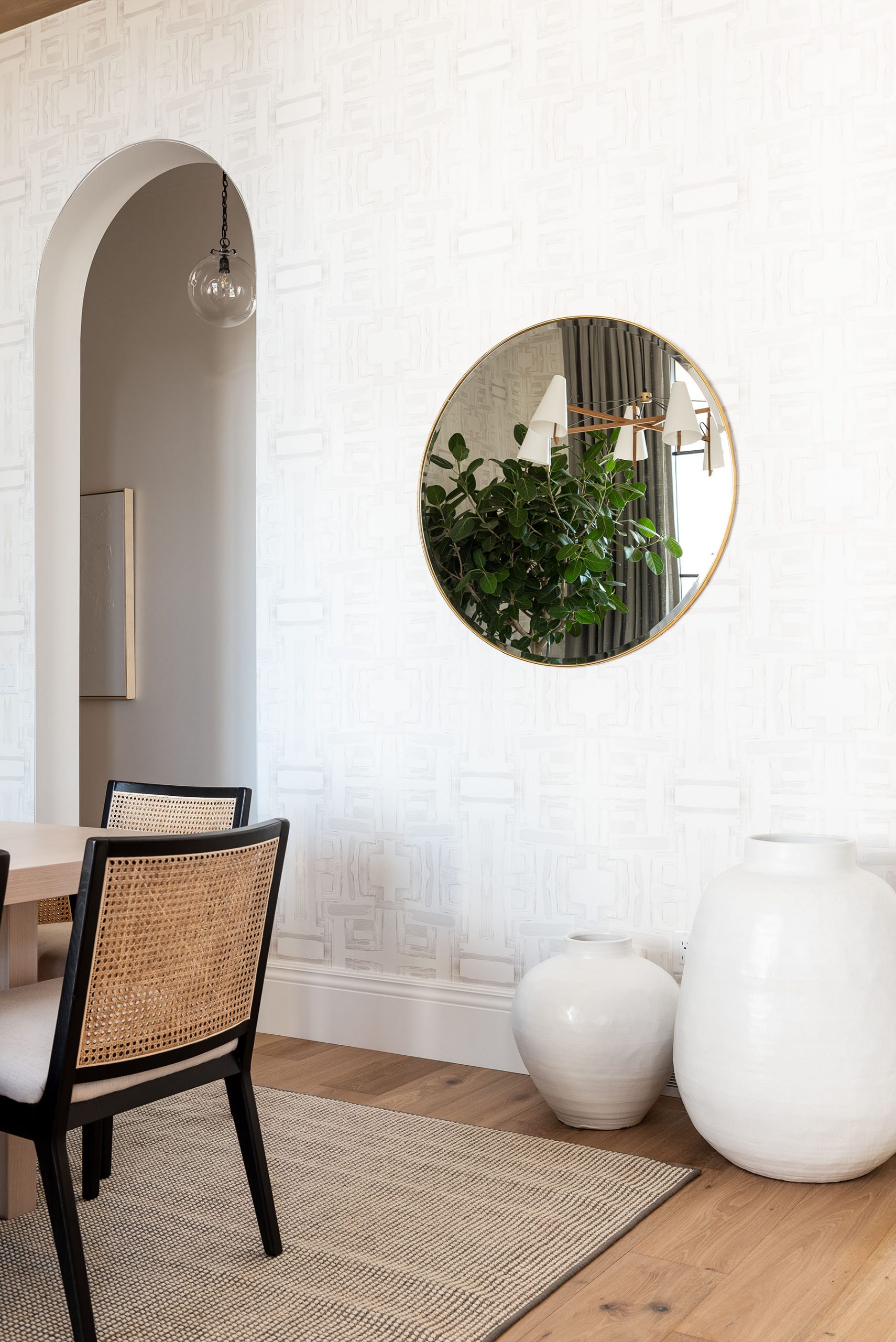
In your space, you can try this concept through something as simple as styling your built-ins! Identifying a similar element to incorporate throughout each shelf or vignette will help you create a look that flows.
The Sunset House: Office & Dining Room
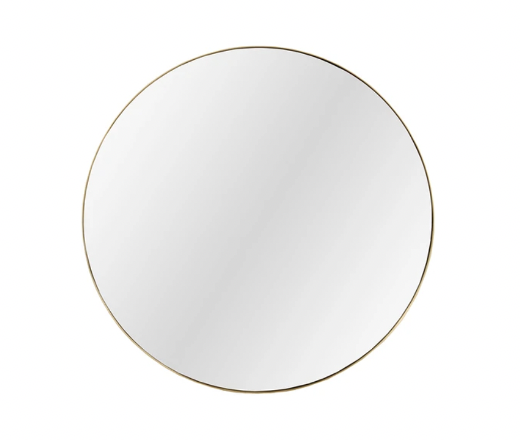
Jace Inset Circle Mirror
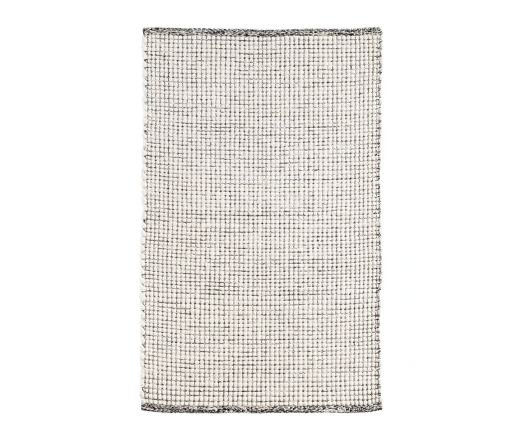
Network Black Woven Rug

Landon Arm Chair
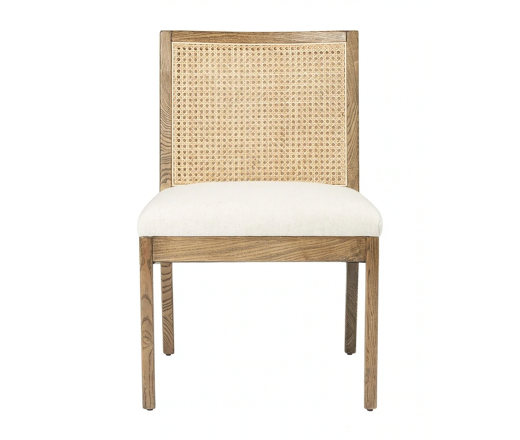
Landon Side Chair
Balancing the masculine and feminine
Good design, like all romantic languages, balances the masculine and feminine to create balance. We implement this principle in our projects by contrasting soft and sharp lines, light and heavy materials, and different tonal elements.
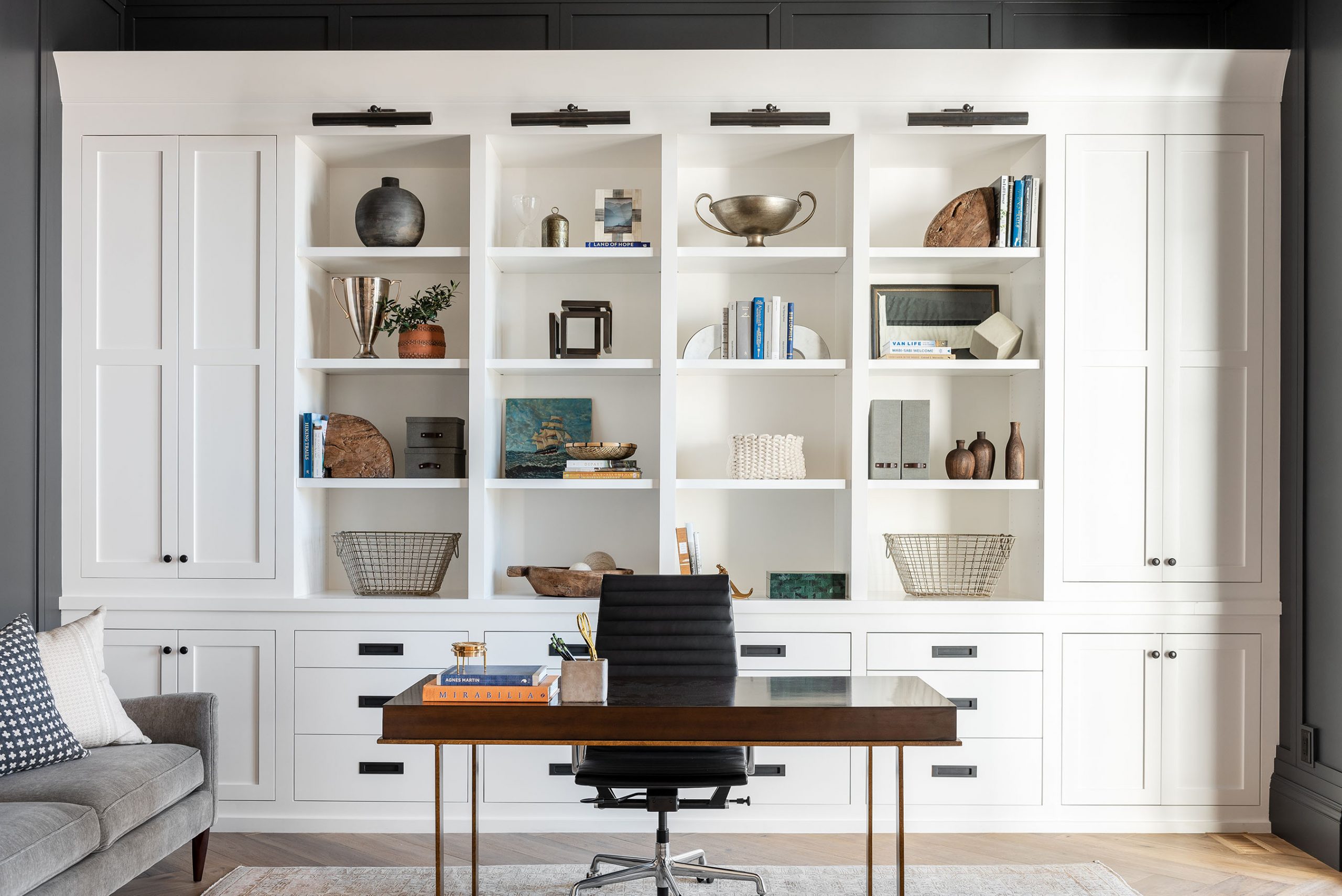
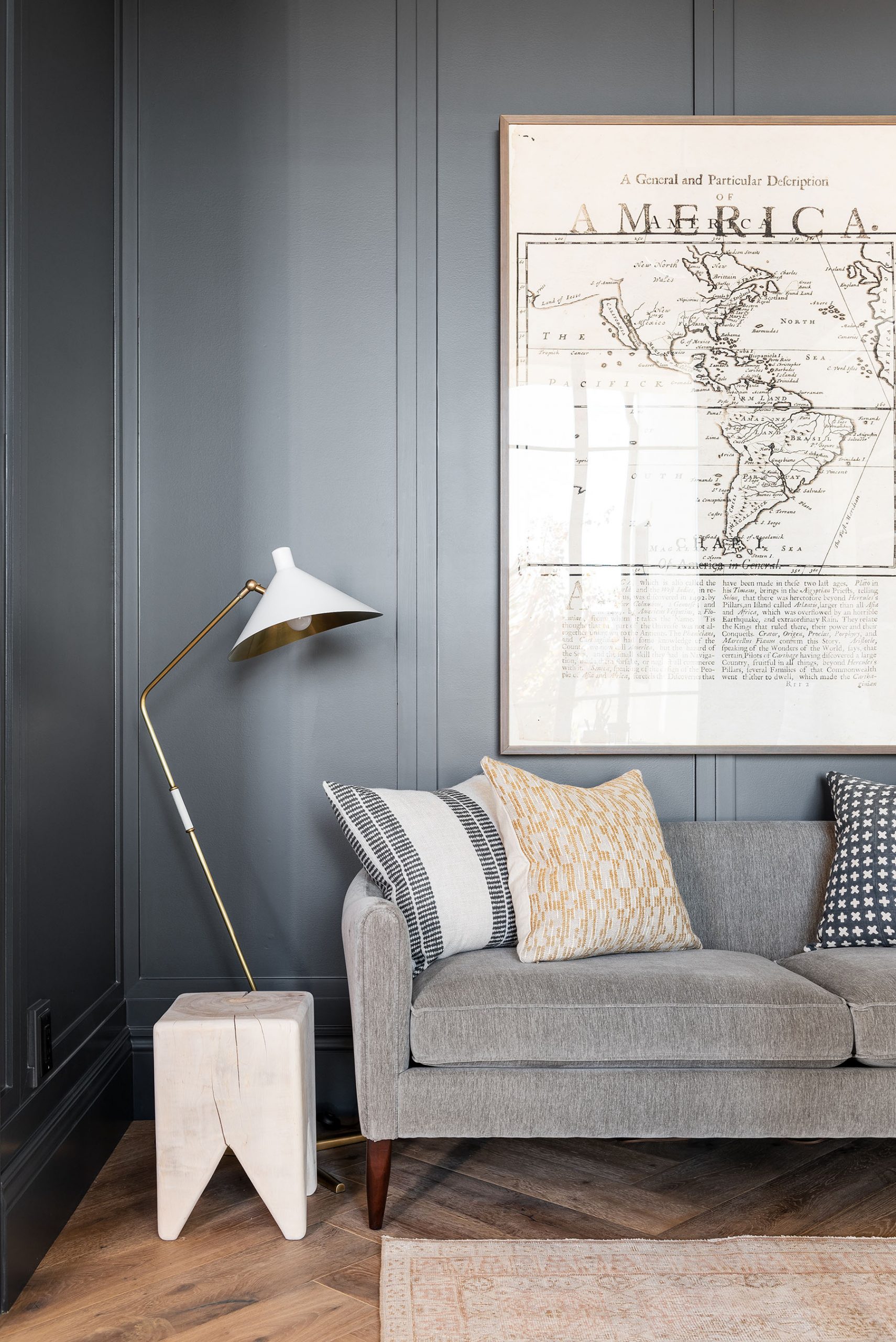
In the office space, we balanced the dark wood desk‘s angular silhouette with a curved, velvet sofa, bold metal materials with subtle textural accents, and the light-oak hue of the wooden beams with sharp black contrast lines.
Look around your own space and see if you can tell that it is leaning toward one personality—experiment with adding new elements by layering in decor with warm or cool textures.
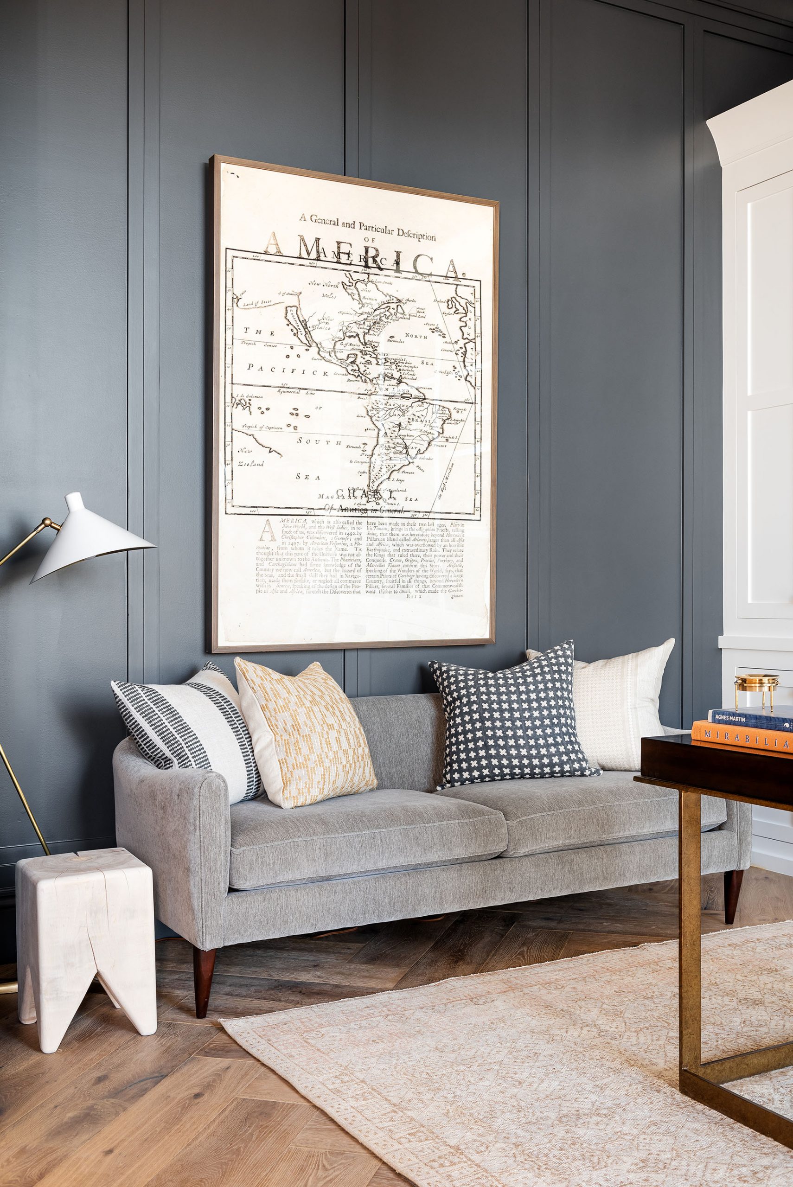
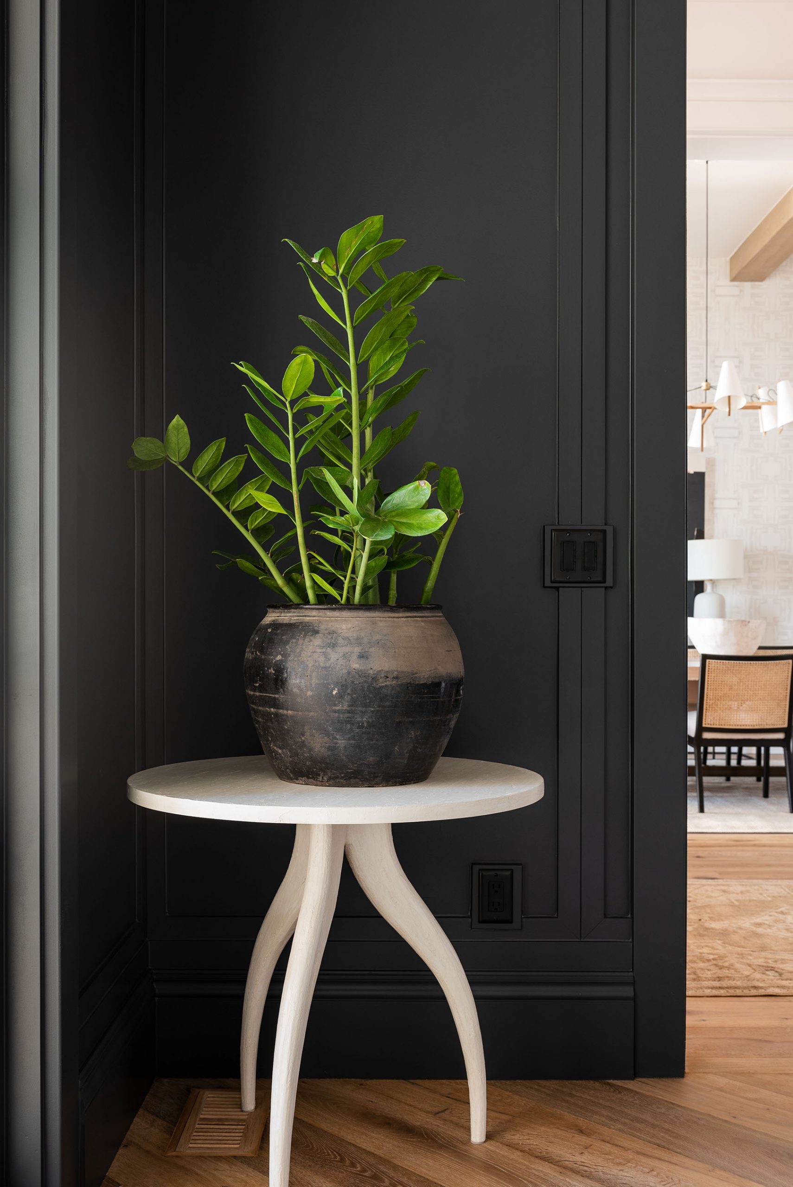
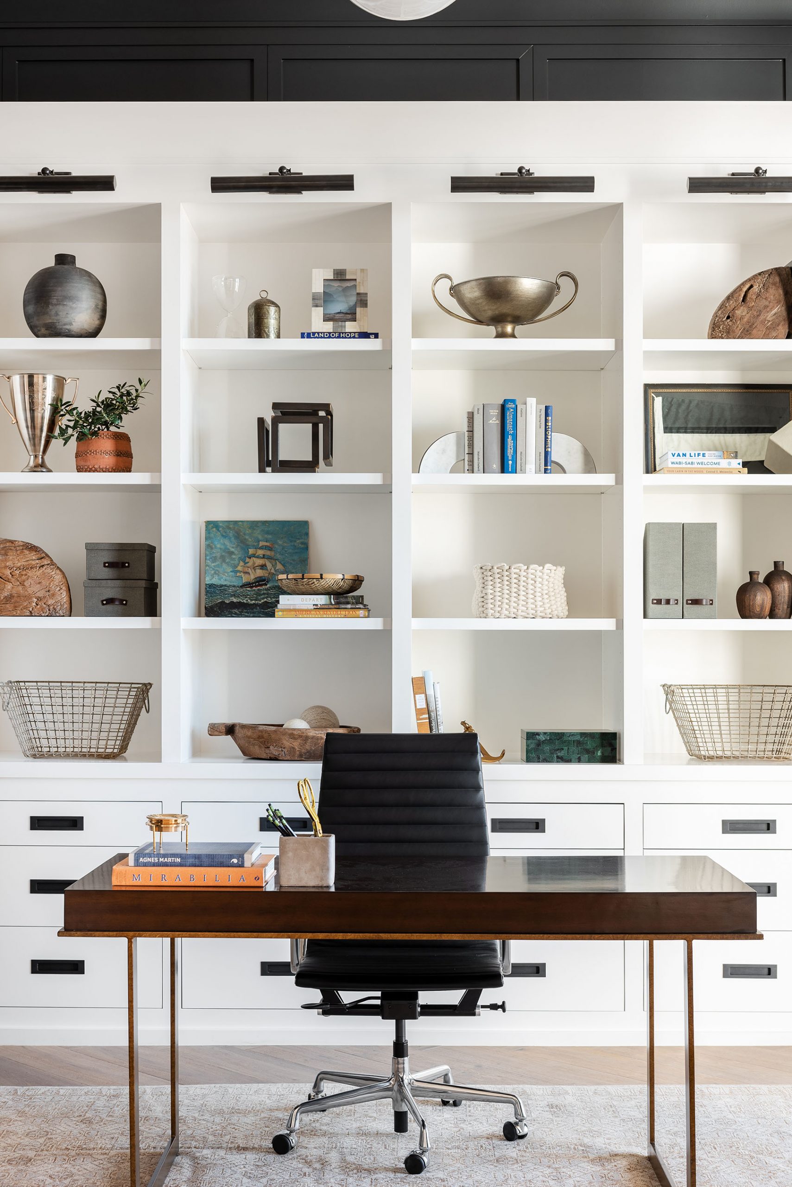
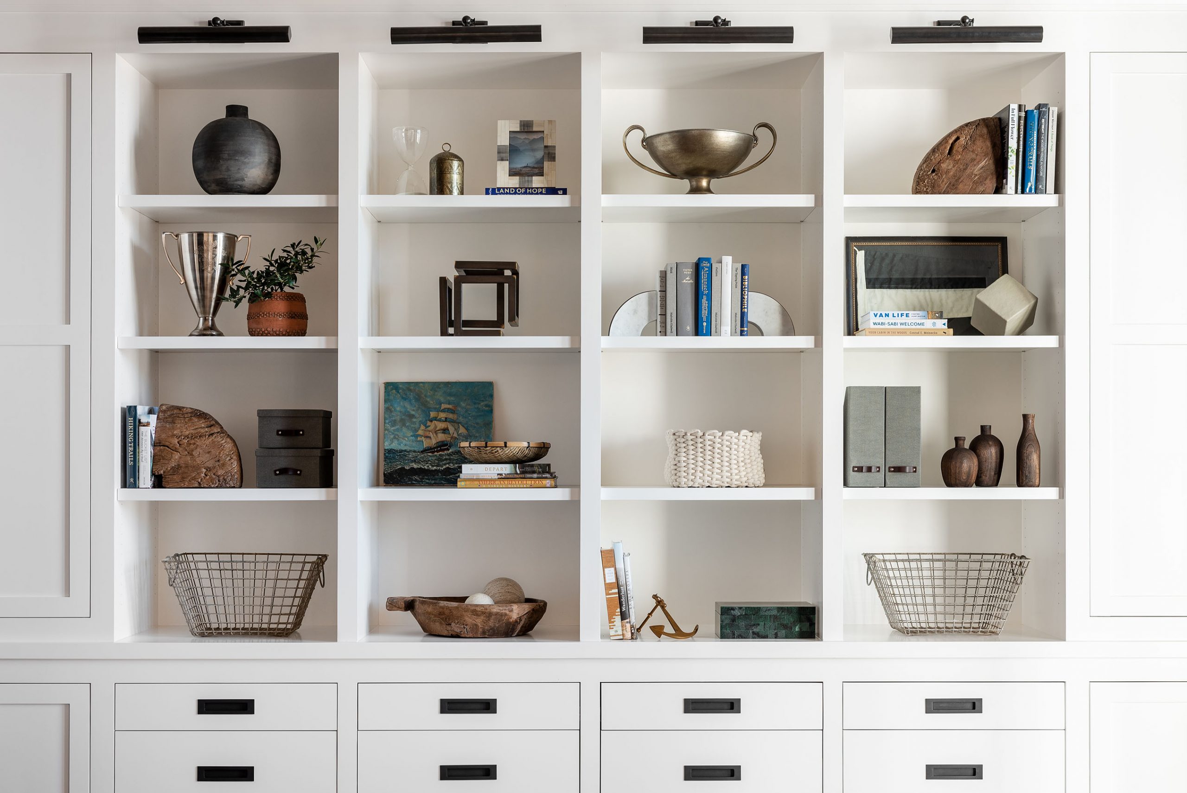
The Sunset House: Office & Dining Room
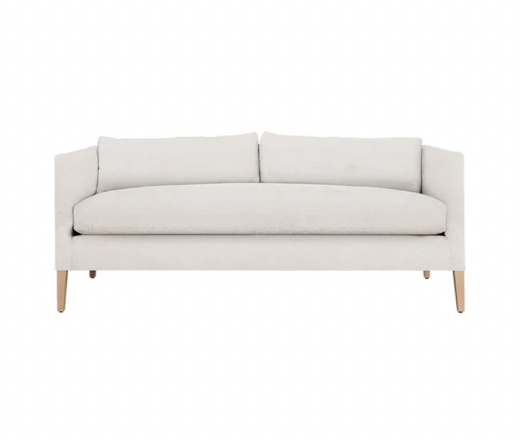
Cade Sofa
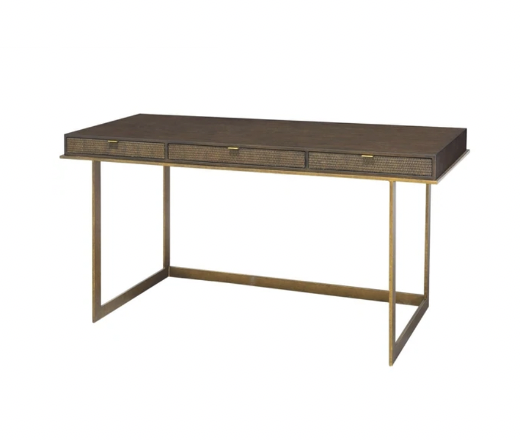
Otto Desk

The Americas

Brass Anchor Paperweight
