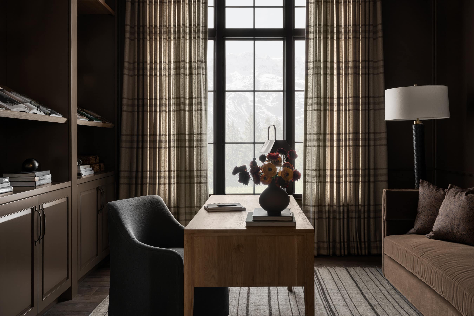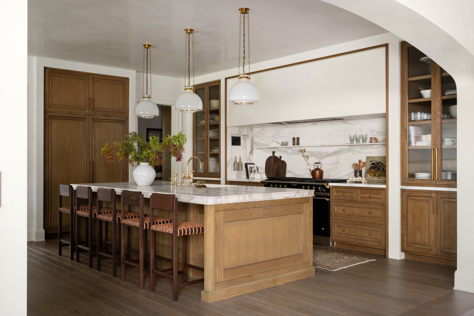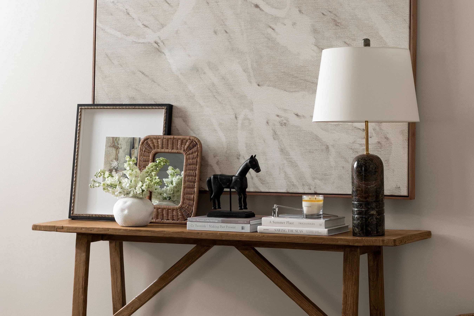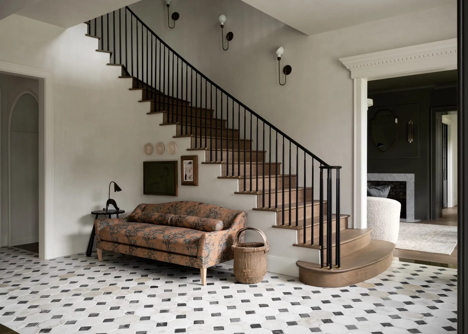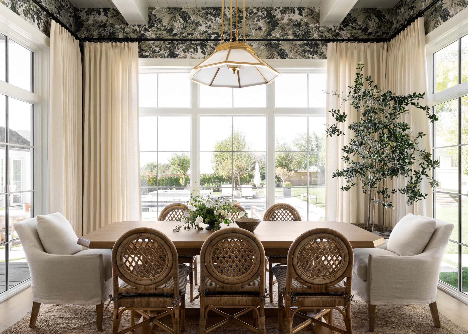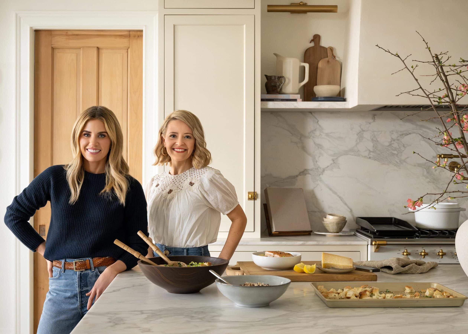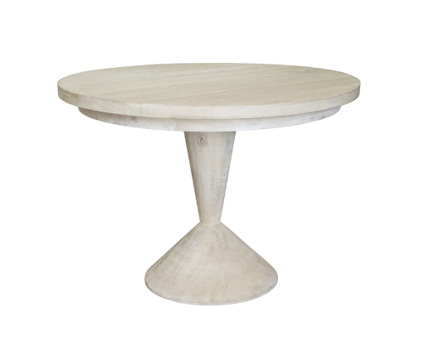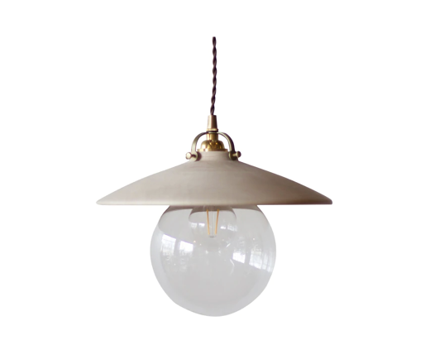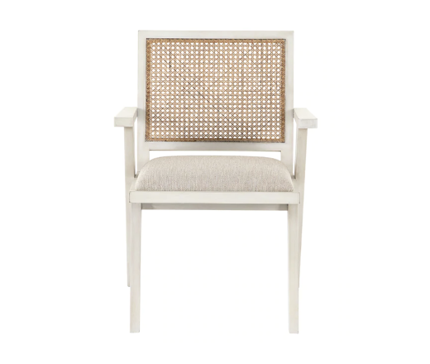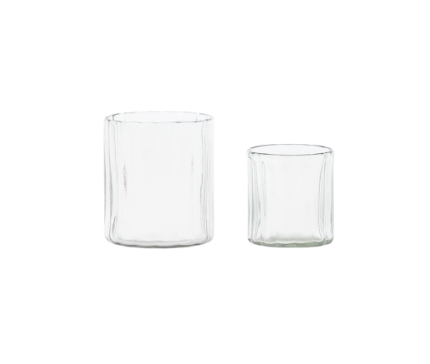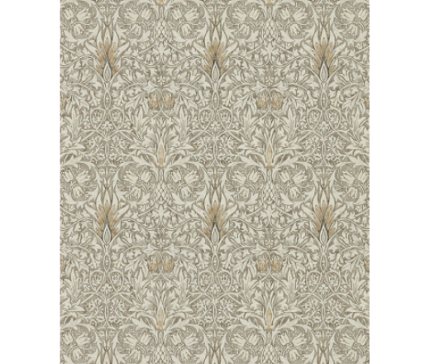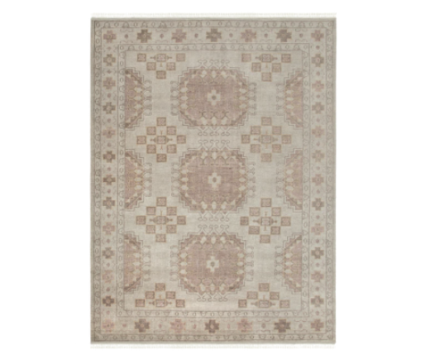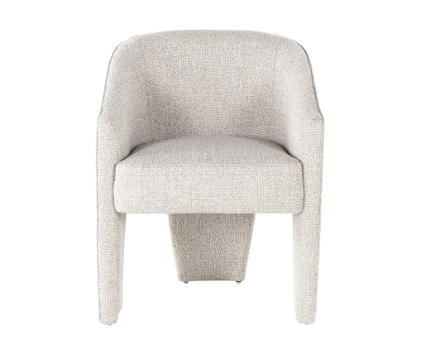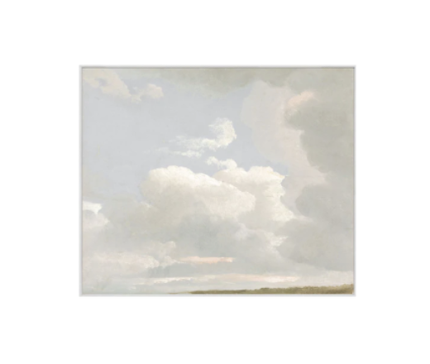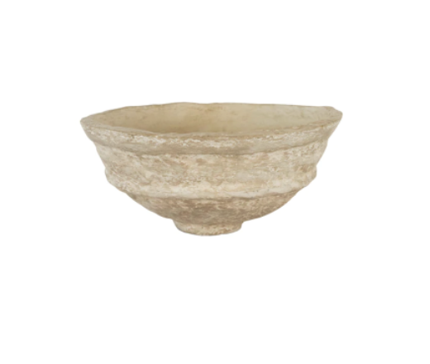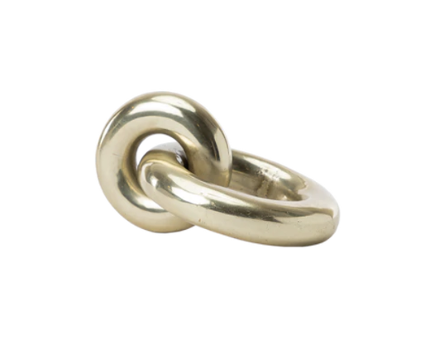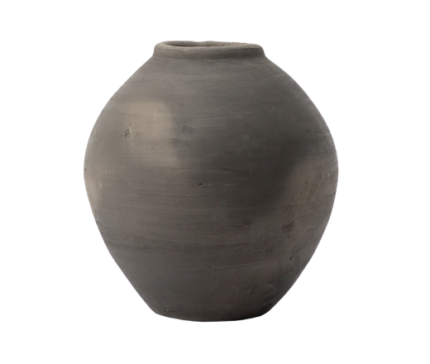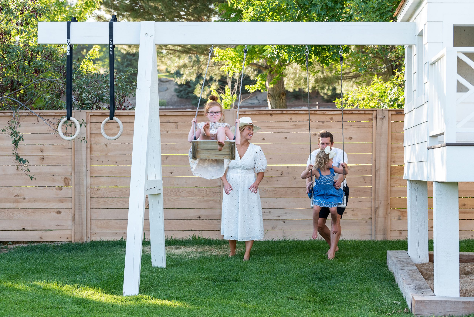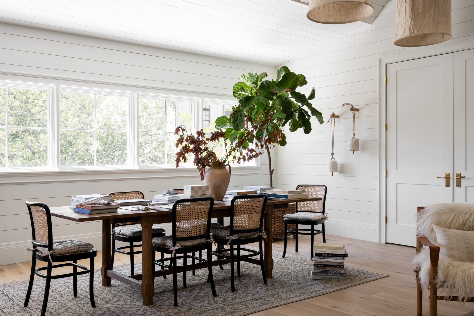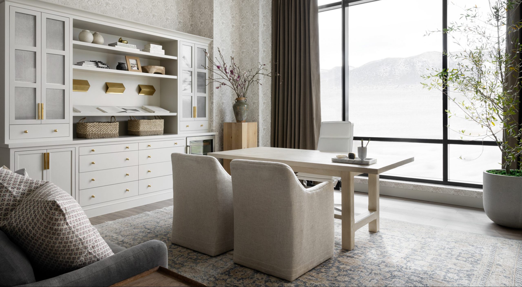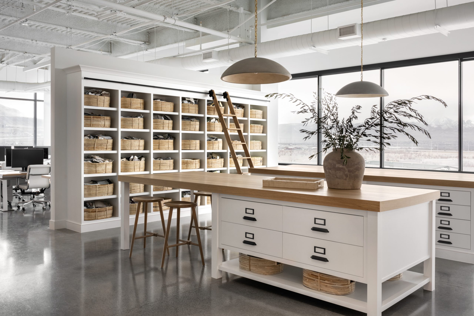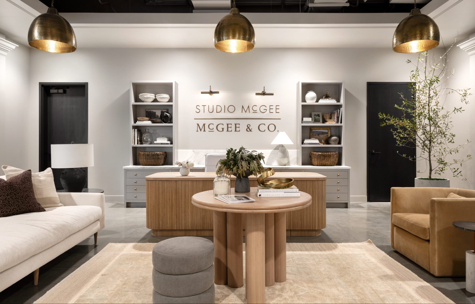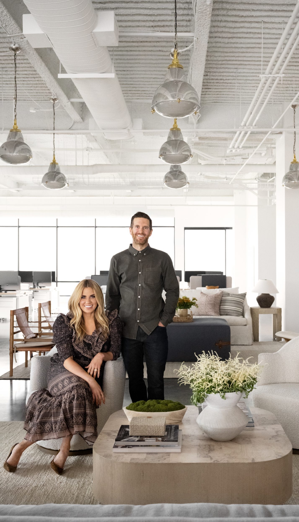
The Studio McGee Office Photo Tour
Come with us as we take you through our new Studio McGee office space!
14 June 2022 -
If you’ve been following along here for a while, you’ll know that we recently moved into a new office…
We quickly outgrew our old one and needed a new spot to house our team! We knew that bringing the team back into the office after working so long at home would be an adjustment, so we wanted this space to feel as inviting, comfortable, collaborative, and homey as possible. So without further adieu, let’s take a tour!
We’d like to thank our friends at Italia Granite, Kohler, Lemco, Killowen Construction, and Park City Blinds for helping us bring this space to life!
"The vision for our office was blending the functionality of a workspace with the feeling of home."
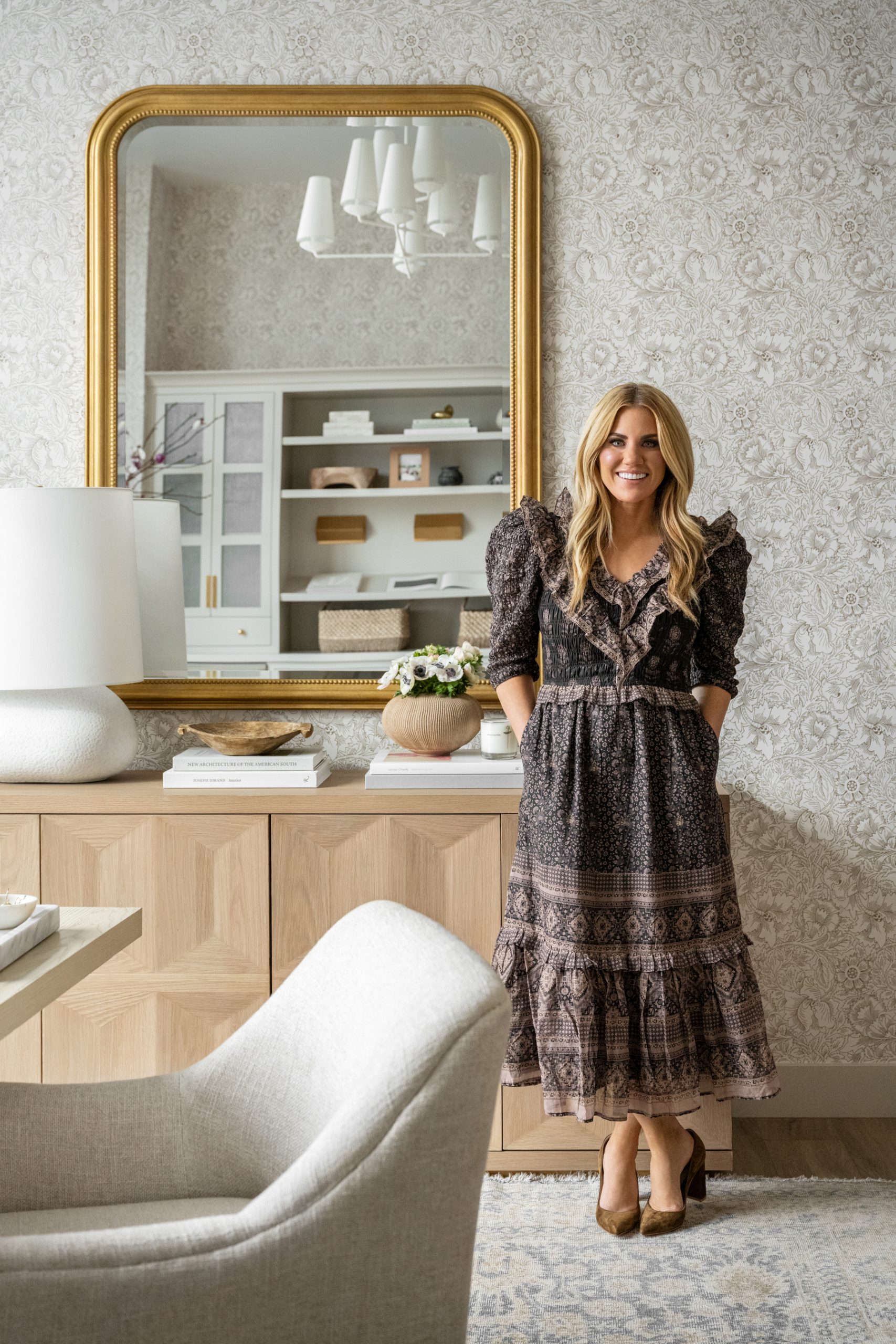
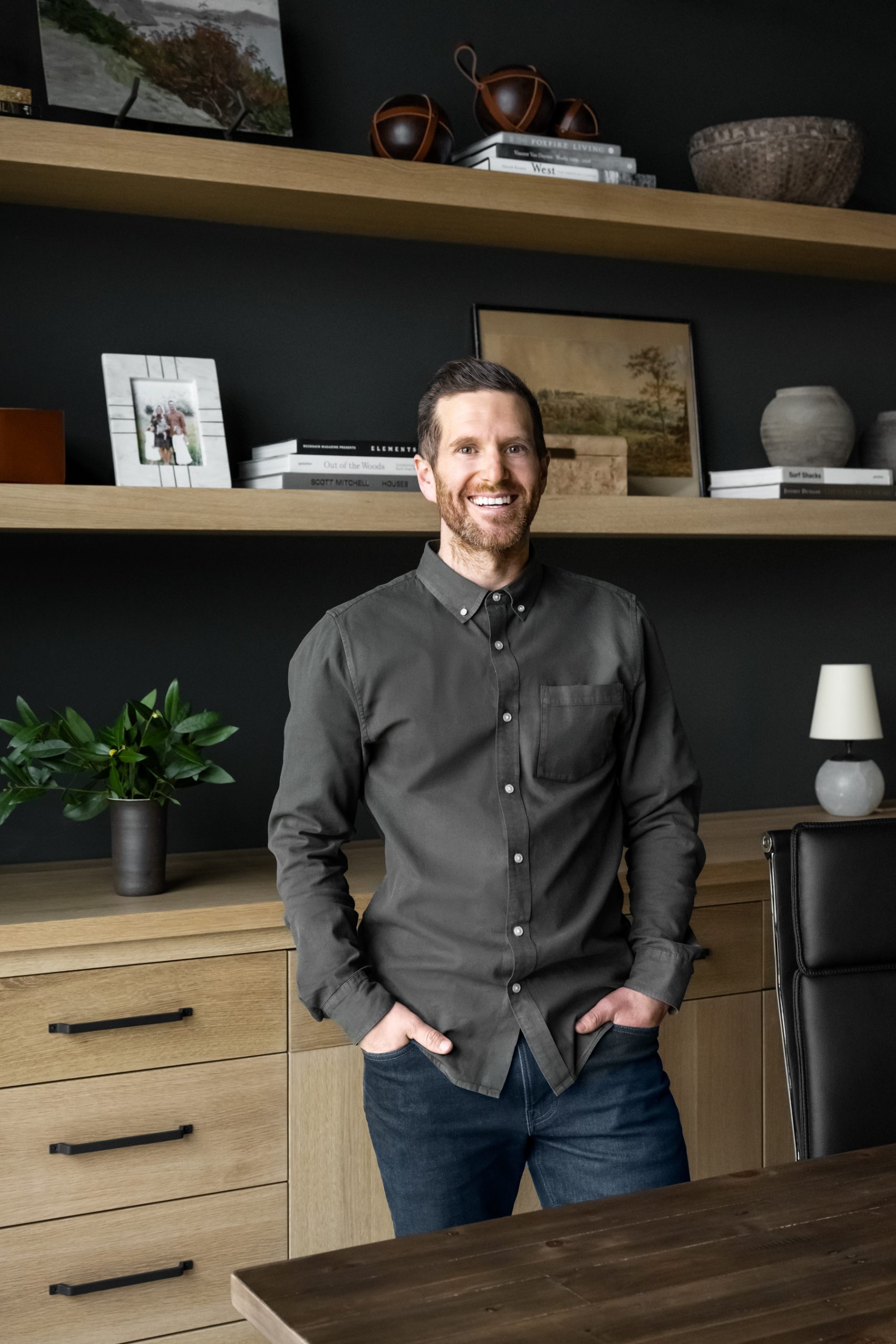
Entry
Jump into the elevator, head up six floors — and you’ll soon land at the Studio McGee office. One of this first things that will catch your eye is the burnished brass sign that immediately welcomes you in. We framed the sign with beautiful built-ins and added Calacatta marble countertops and backsplash. Like a lot of the big, open living spaces in the office — we hung repeated pendants for a friendly look and feel. The curved reeded desk was a labor of love by Tyler at Killowen Construction, and we couldn’t be happier with how inviting and unique it turned out.
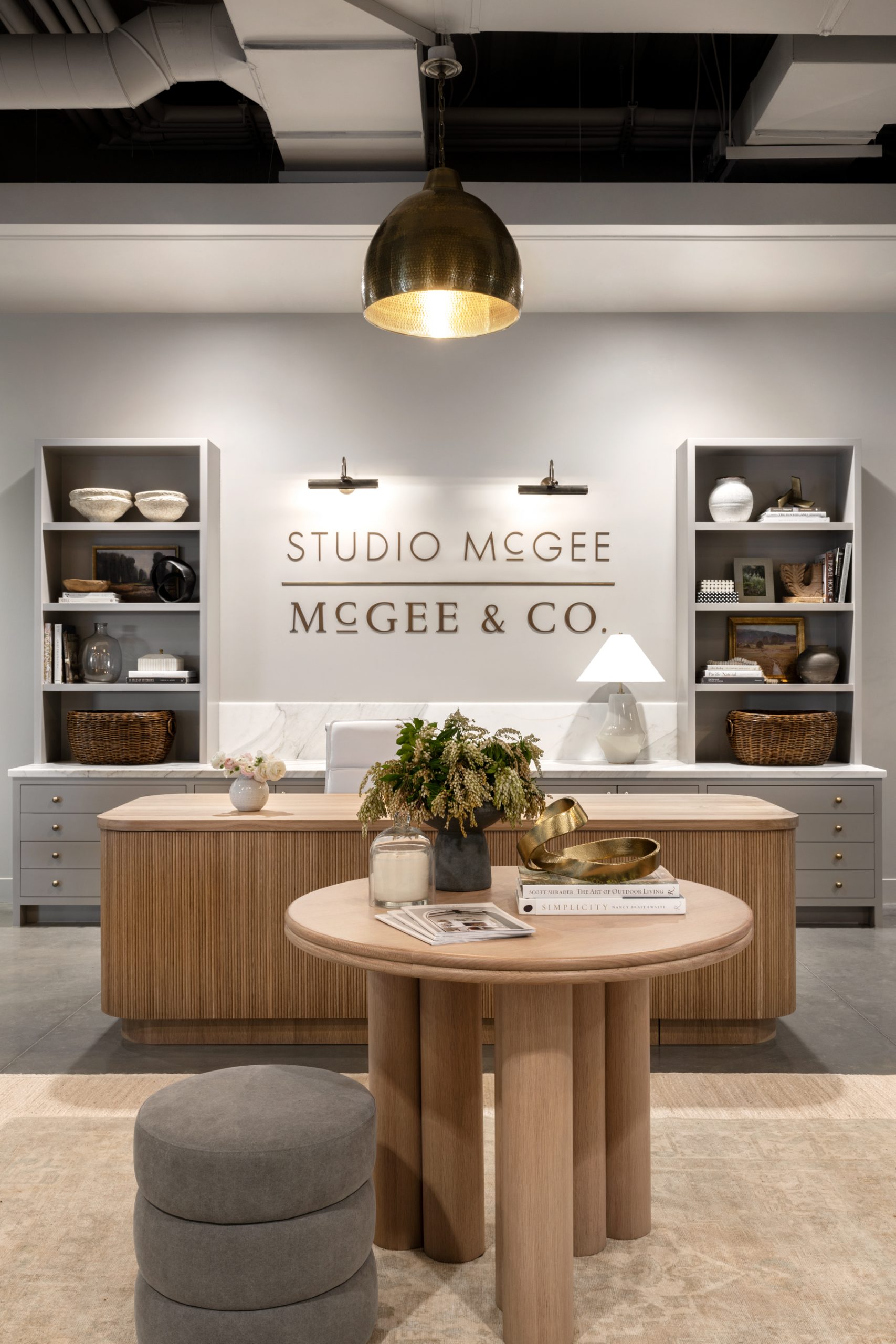
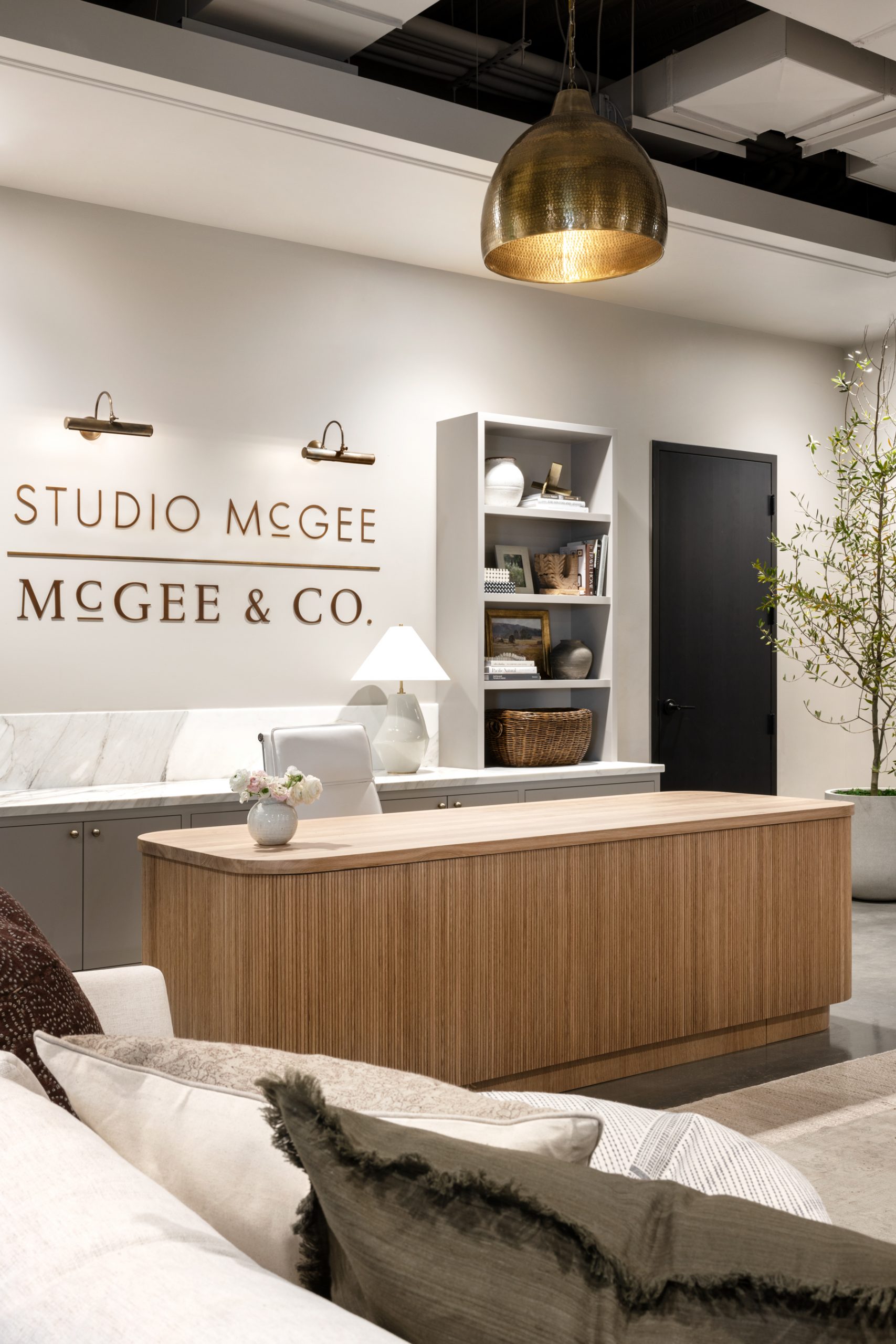
The Studio McGee Office Photo Tour
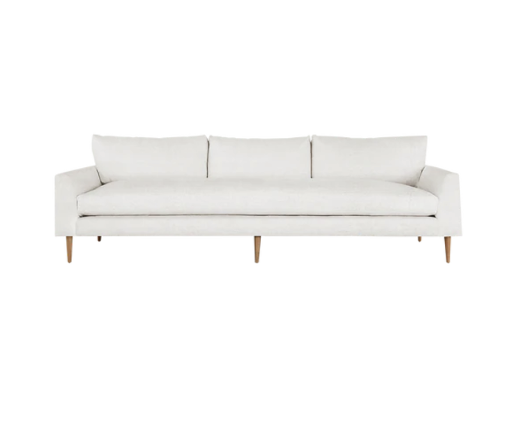
Hale Sofa
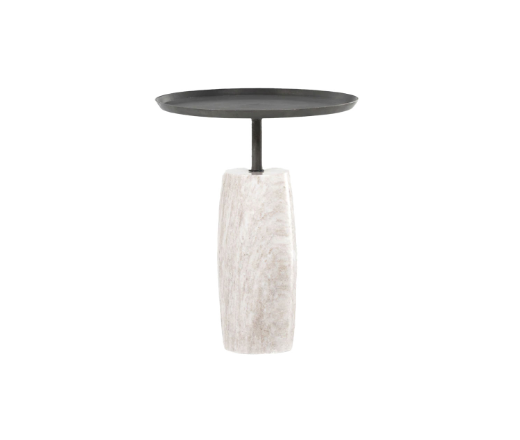
Sheba Side Table
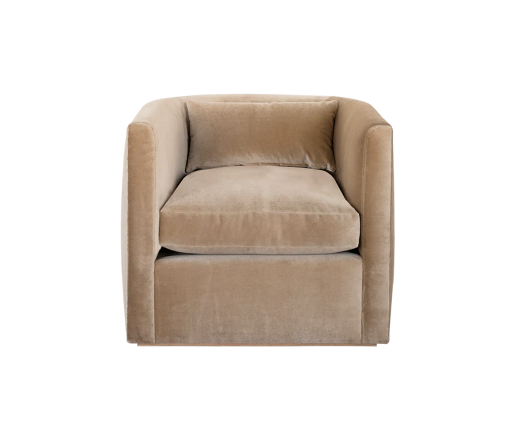
Reese Curved Chair
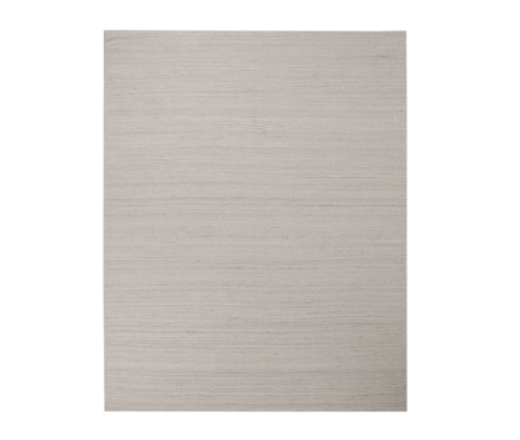
Izzy Woven Jute Rug
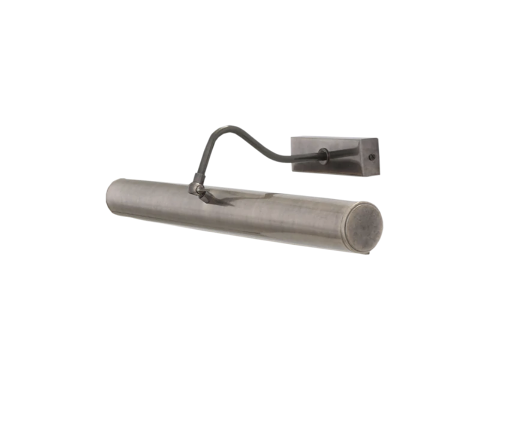
Dublin Picture Light
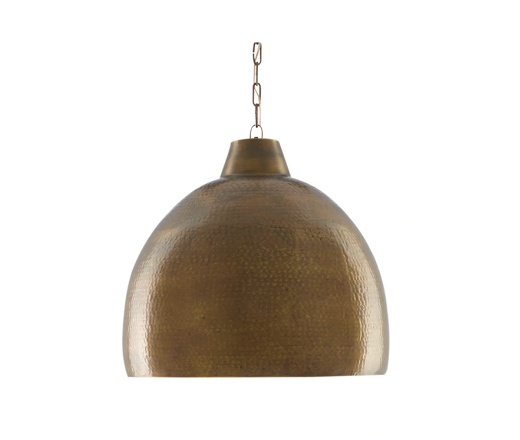
Earthshine Brass Pendant
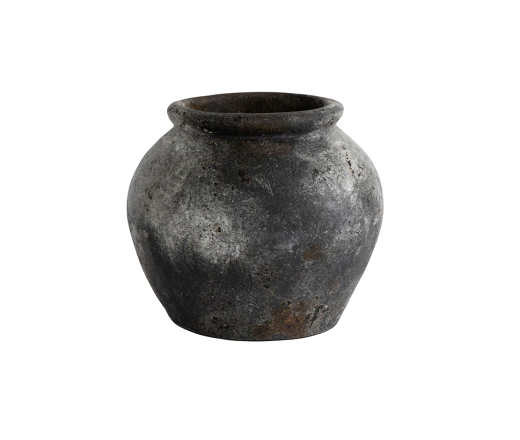
Aged Terracotta Jar
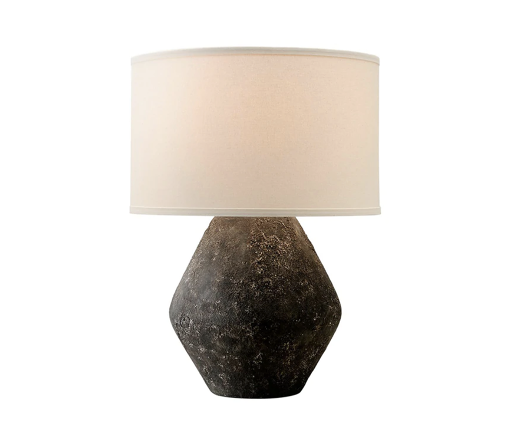
Rayan Table Lamp
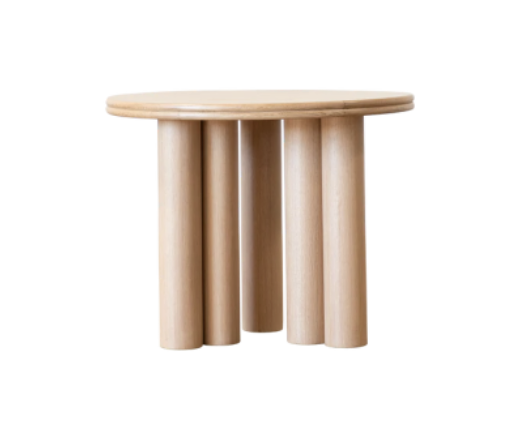
Ardell Table
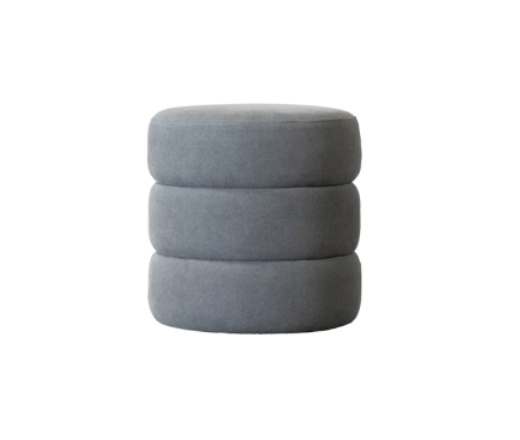
Channel Ottoman
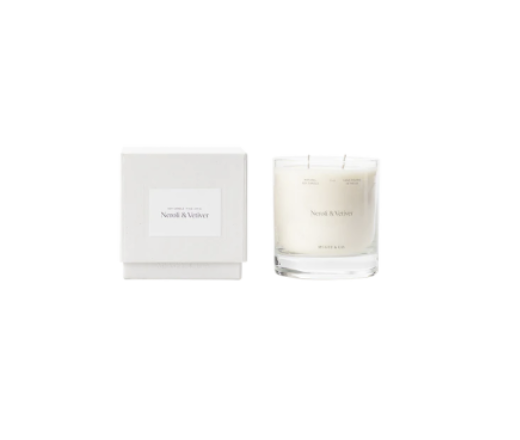
Neroli & Vetiver Candle
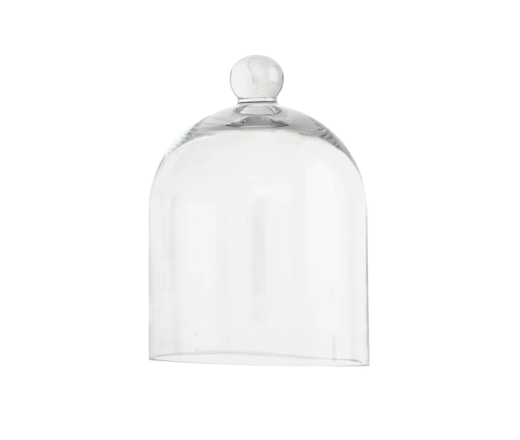
Glass Cloche
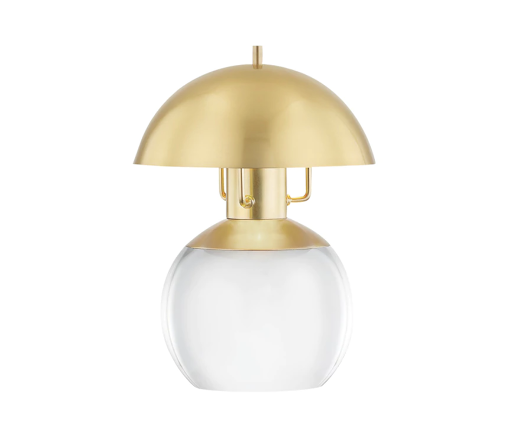
Bayside Table Lamp
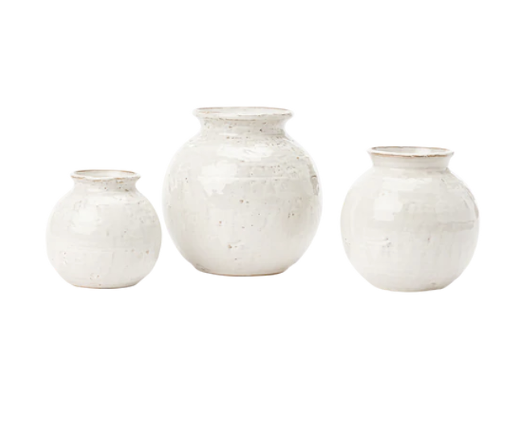
Rounded Ceramic Vase
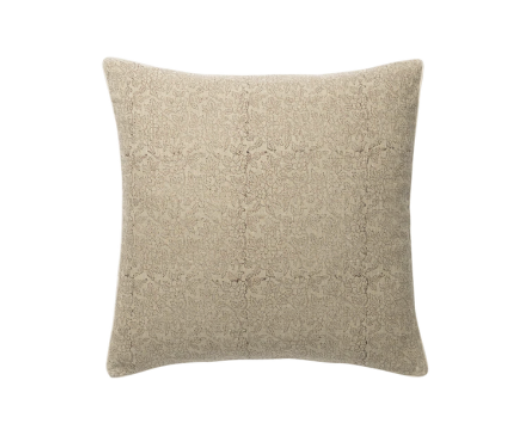
Della Pillow Cover
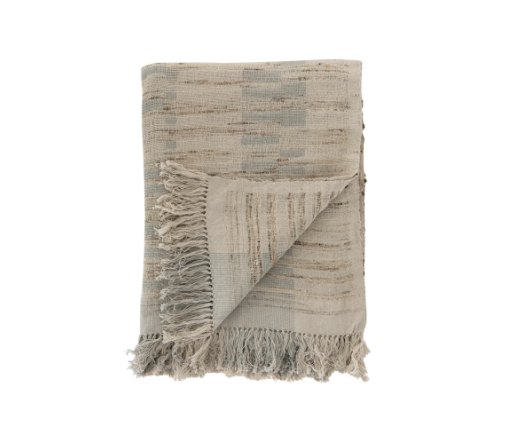
Theodora Block Stripe Throw
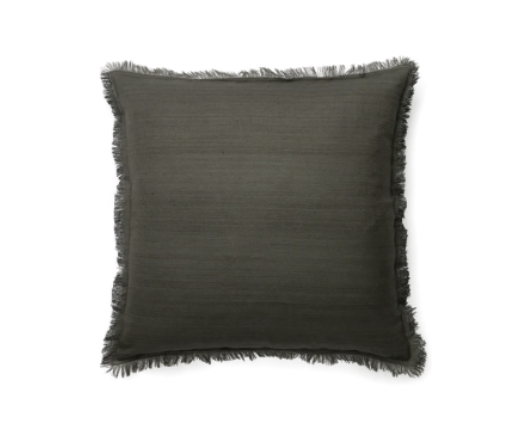
Abbey Silk Fringe Pillow Cover
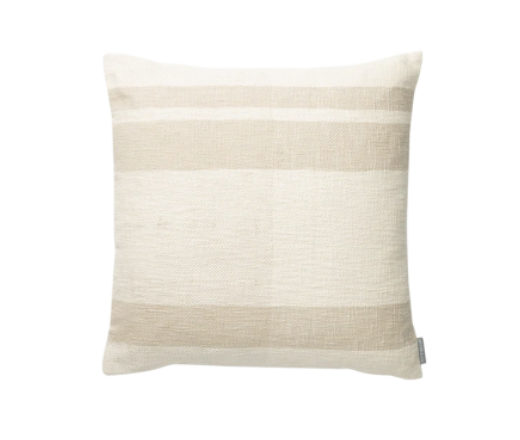
Bridger Pillow Cover
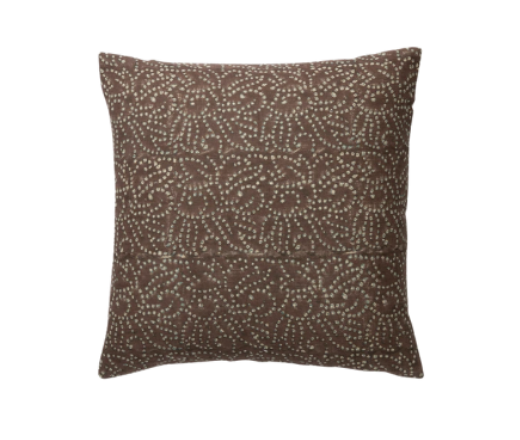
Dorothea Pillow Cover
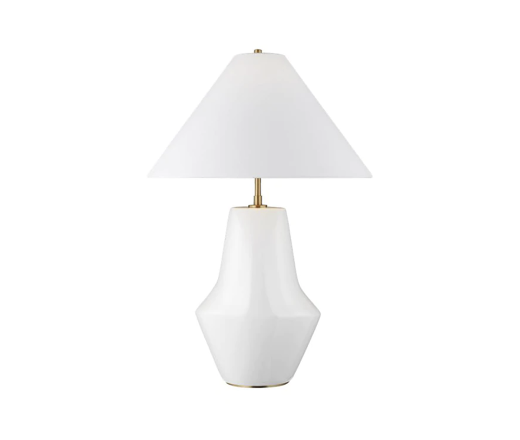
Contour Table Lamp
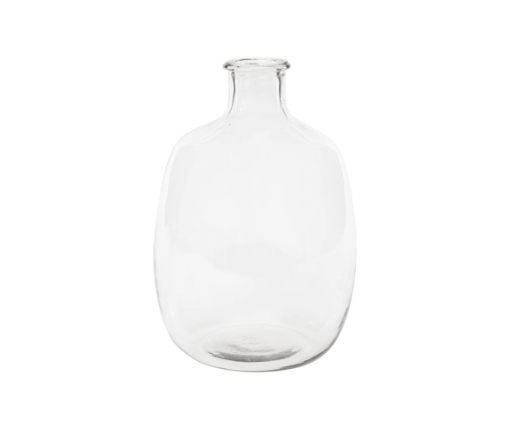
Tara Glass Vase
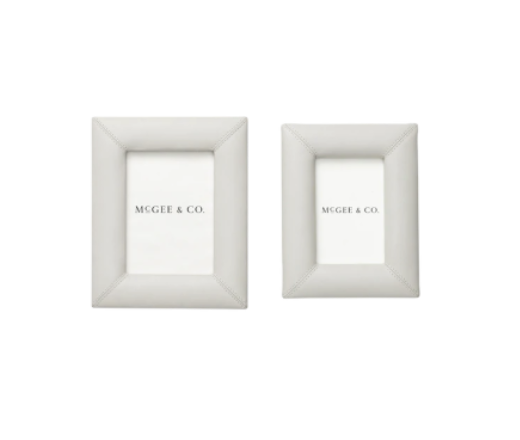
Crafted Leather & Stitch Frame
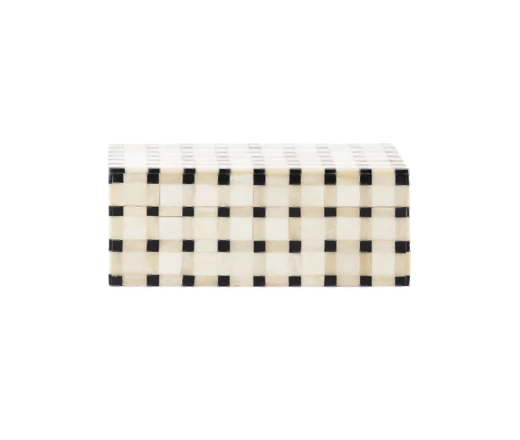
Grid Patterned Box
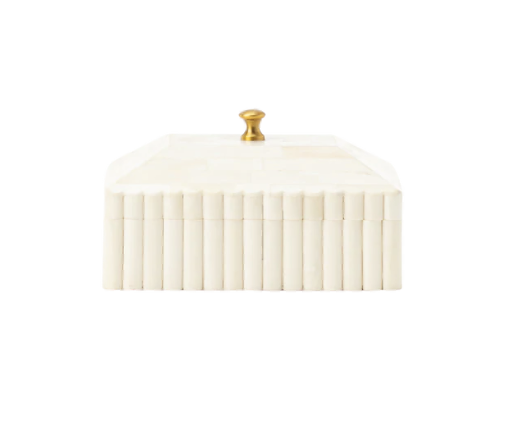
Plateau Lid Box
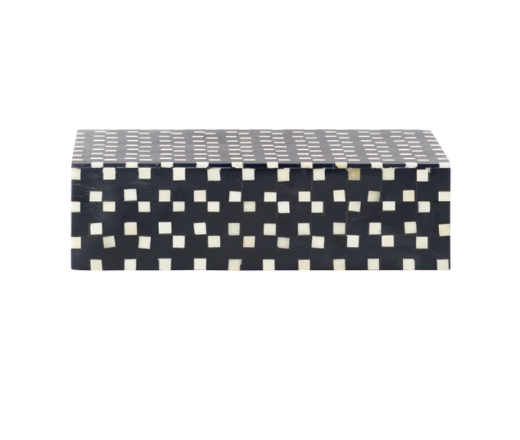
Hexagon Patterned Box
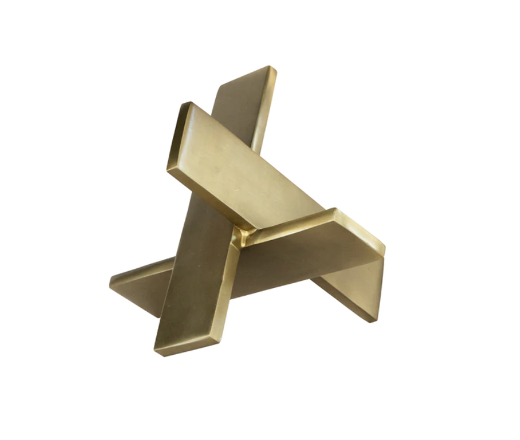
Aluminum Crosshatch Object
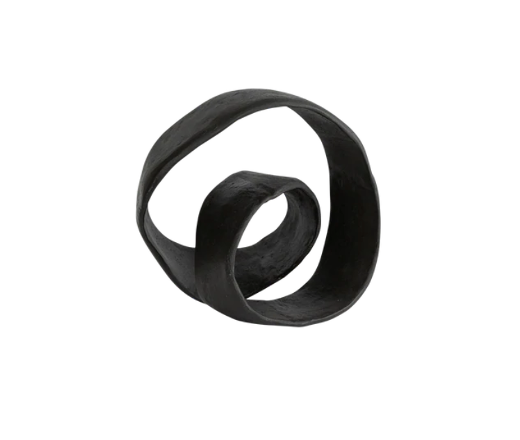
Industrial Weave Object
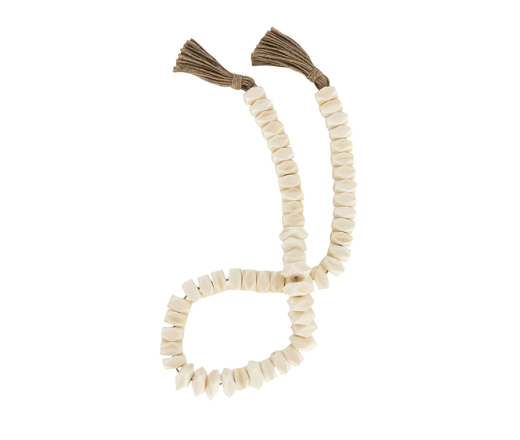
Faceted Bone Beads
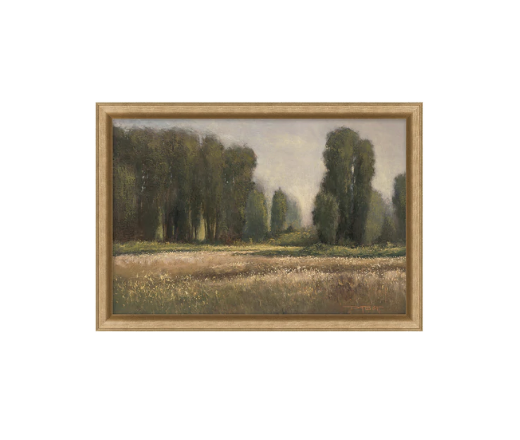
Field in Summer
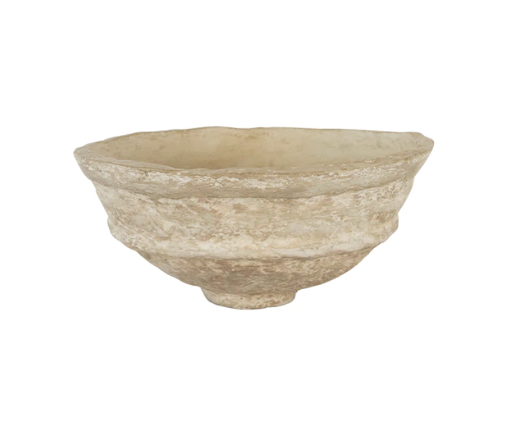
Paper Mache Crafted Bowl
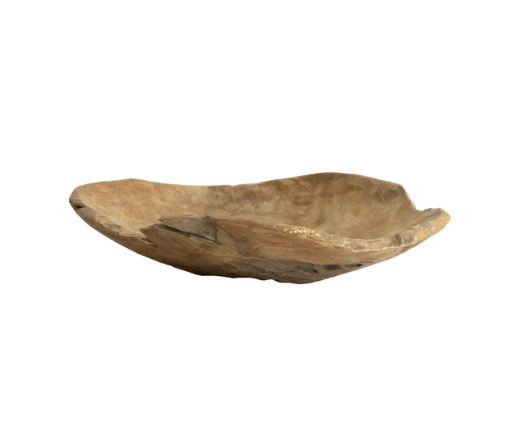
Raw Edge Teak Bowl
Syd’s Office
Walk into Syd’s office and you’ll see a wide open window highlighting the mountain range. Although Syd didn’t have many requests for his office space, he did want it to feel similar to his office at home — we went with Sherwin Williams Rock Bottom hue to help achieve that same moody vibe. To make the office feel masculine, we did industrial style exposed screws on the built-ins and picture lights above the floating shelves with a thick profile. And as a bonus, we added a Topo Chico fridge to keep his thirst quenched at all times during the work day.
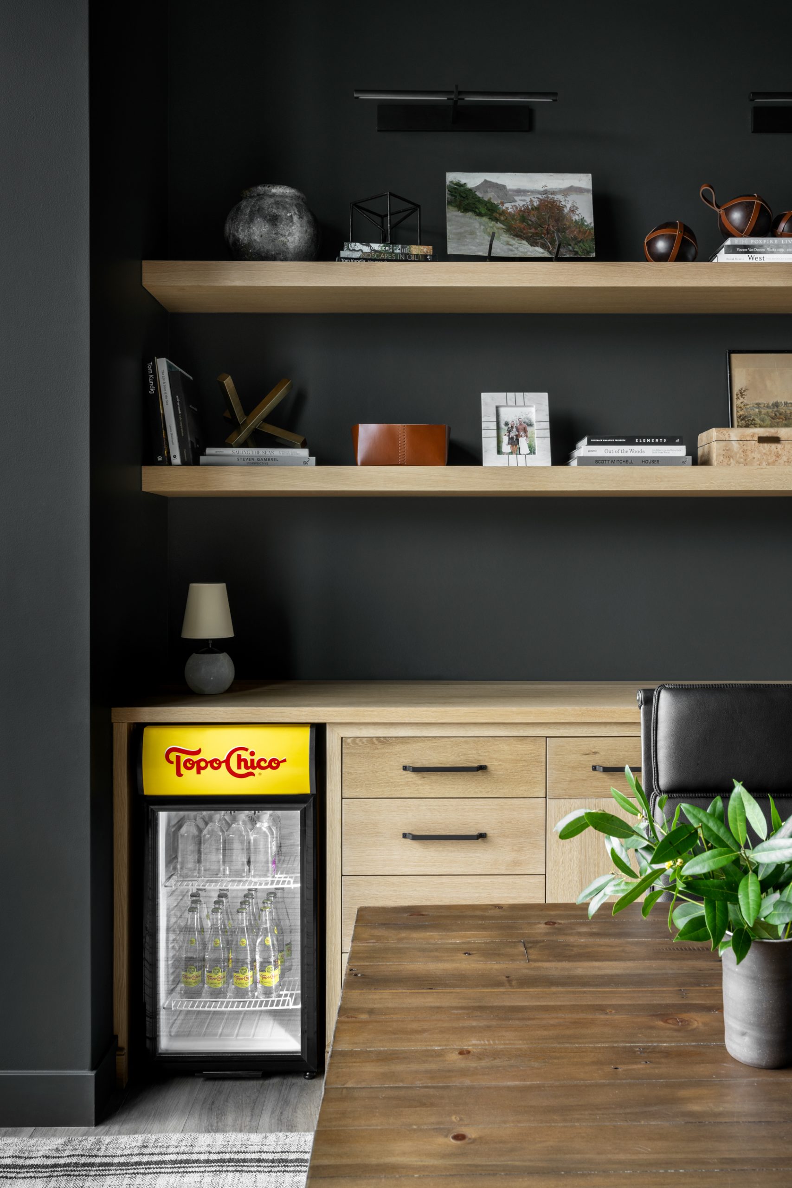
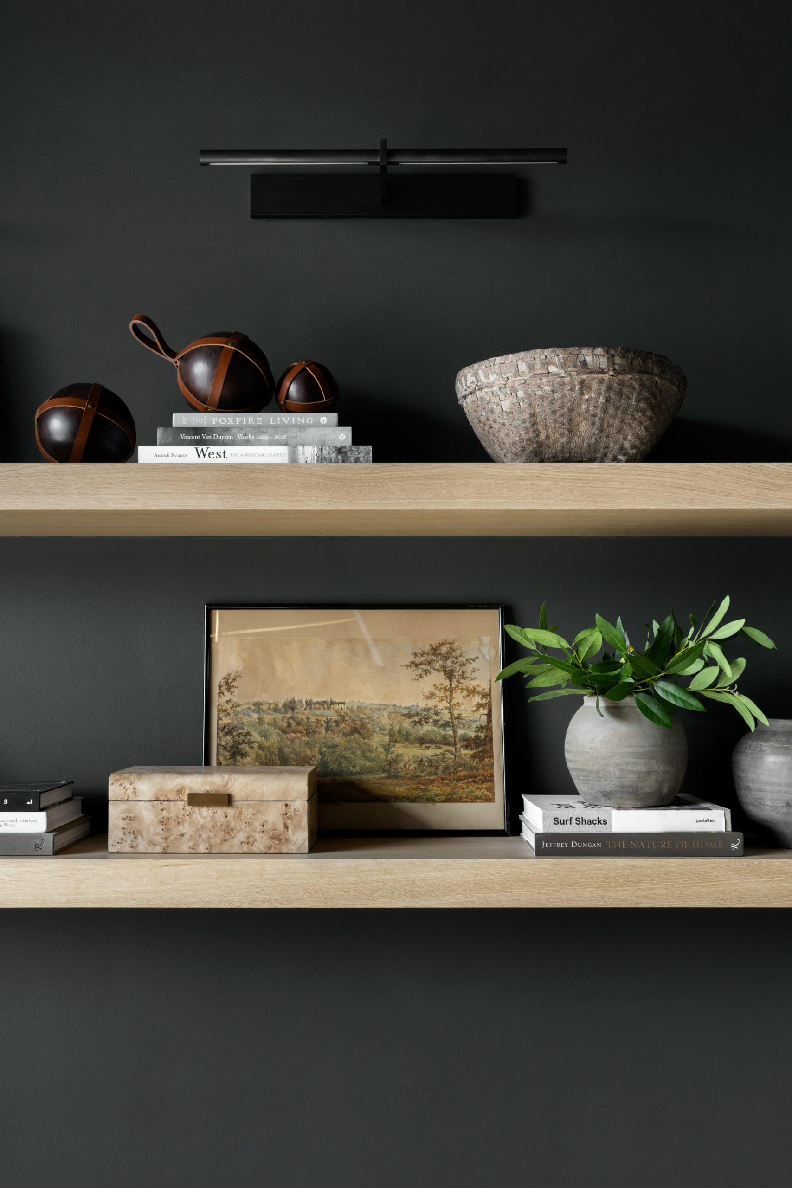
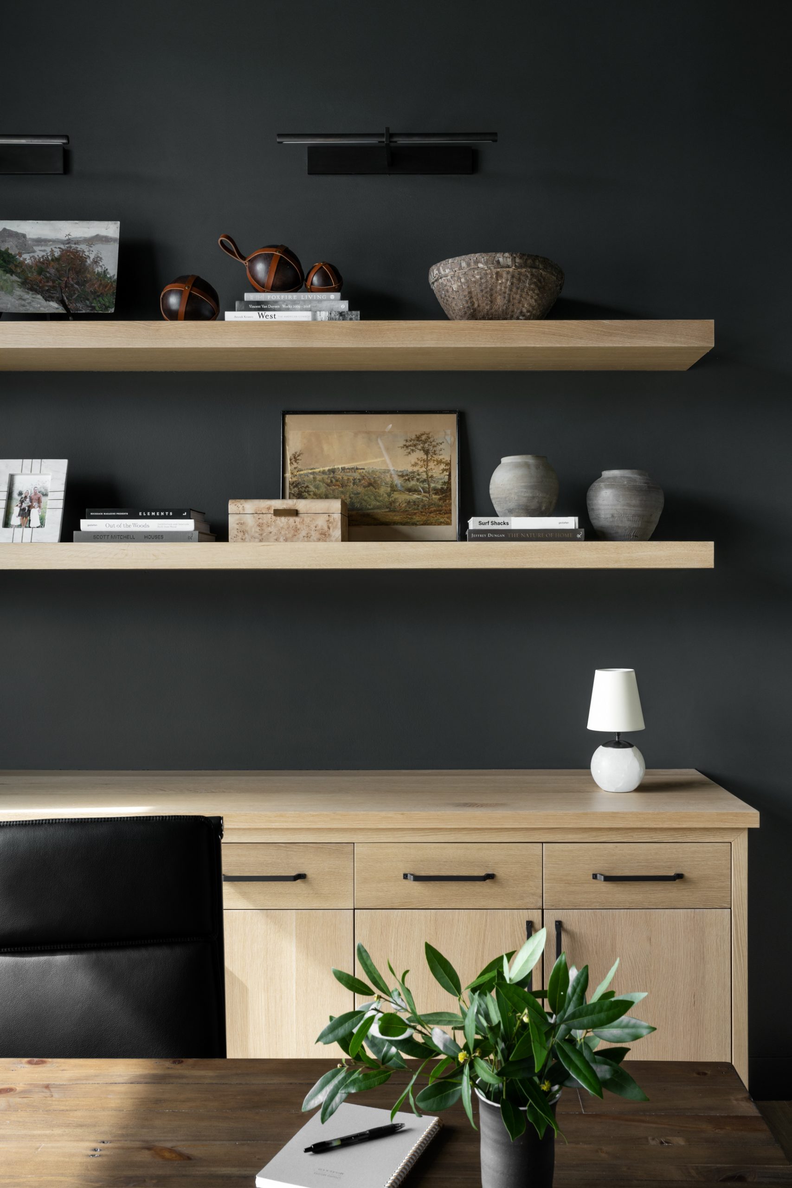
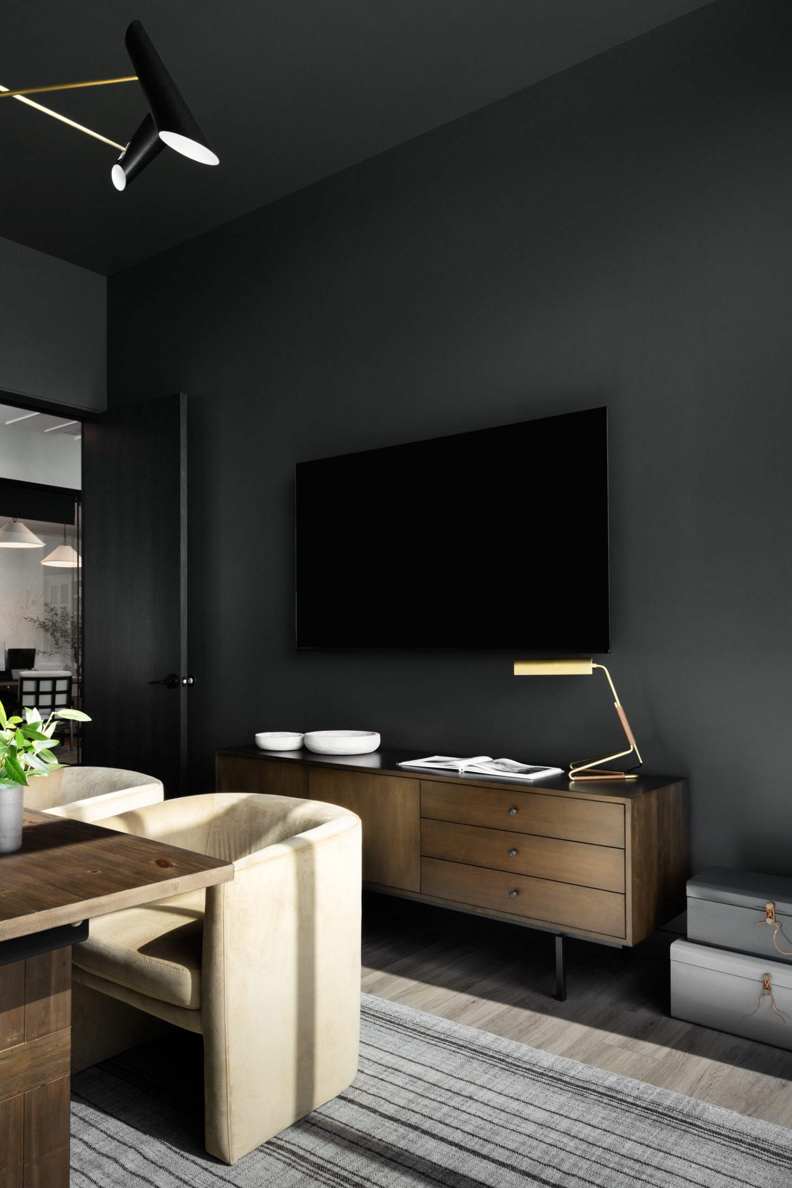
The Studio McGee Office Photo Tour
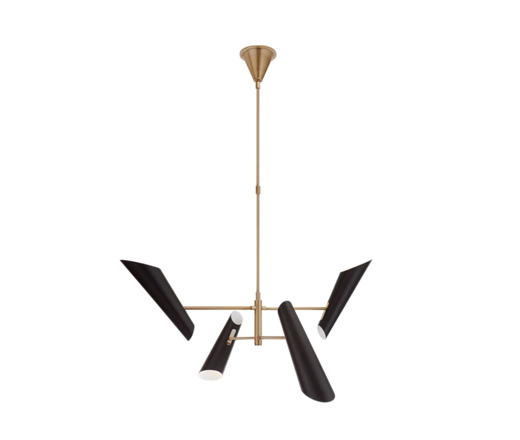
Franca Pivoting Chandelier
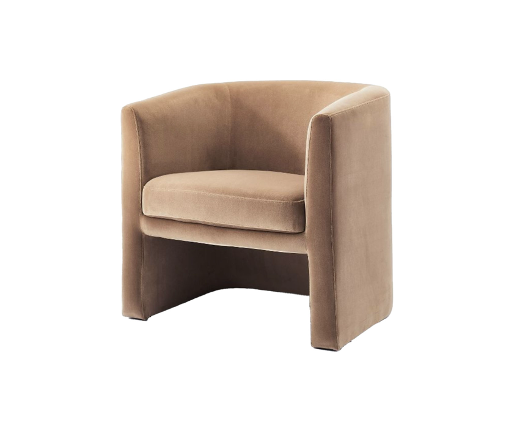
Vernon Upholstered Barrel Accent Chair
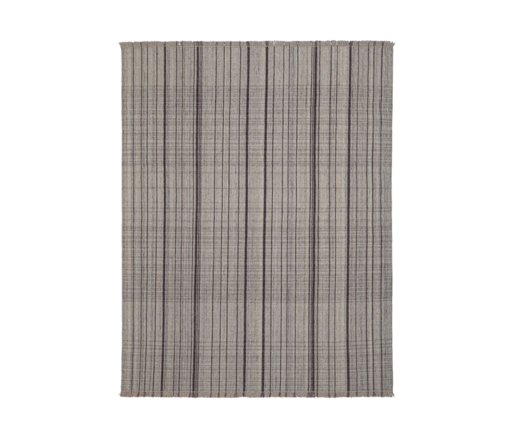
Searcy Rug
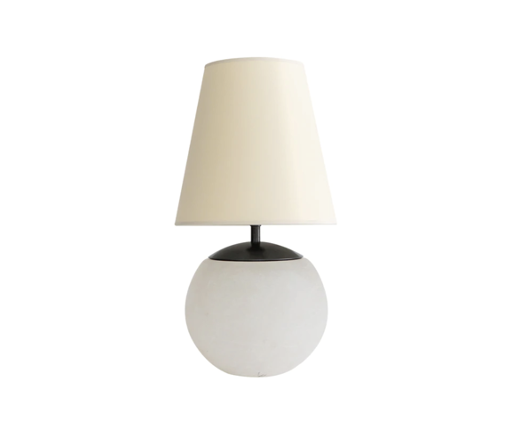
Terri Round Table Lamp
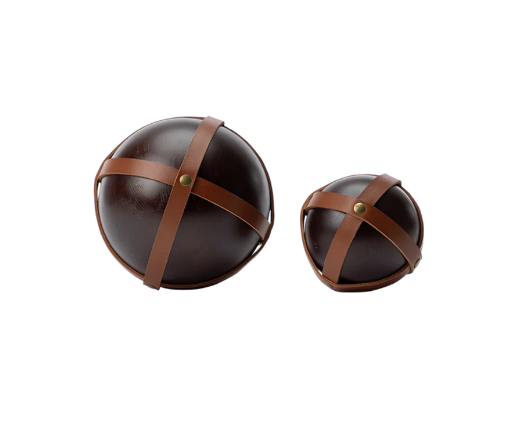
Wood Ball Object
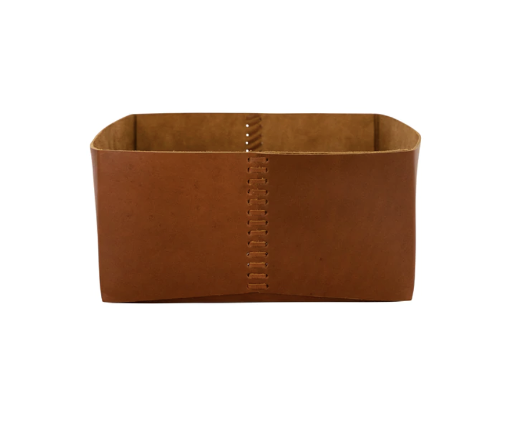
Genuine Leather Bin
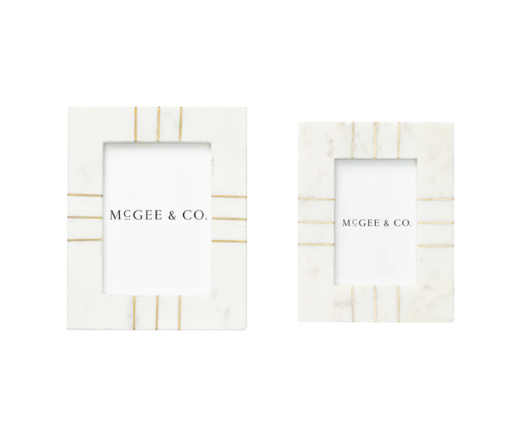
Marble & Brass Frame
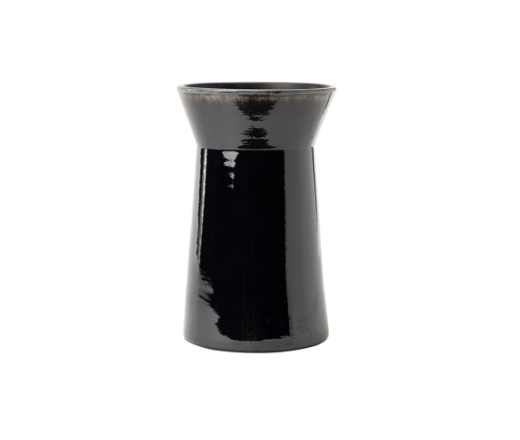
Talbert Vase
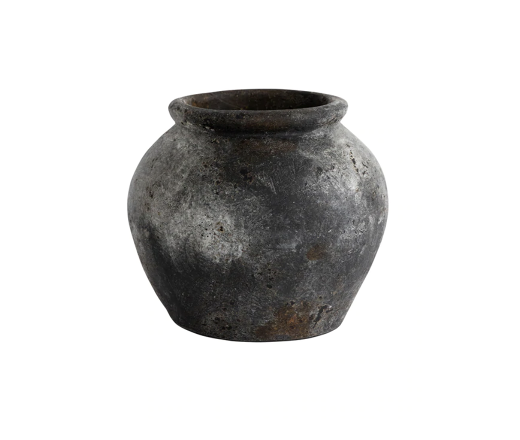
Aged Terracotta Jar
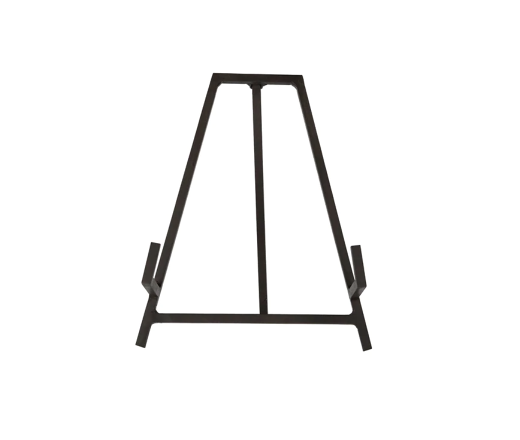
Studio Display Easel
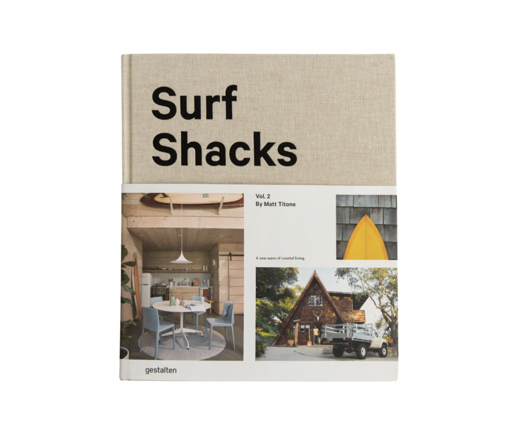
Surf Shacks Vol. 2
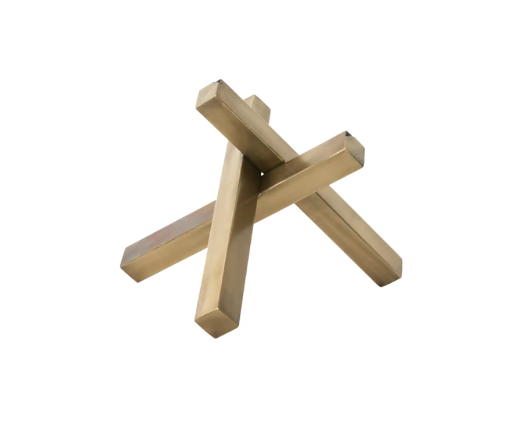
Intercept Sculpture
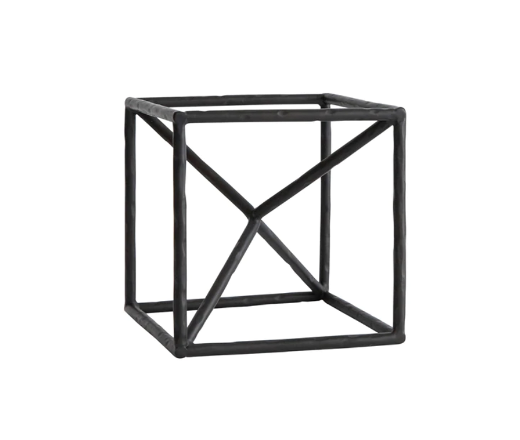
Iron Cubed Object
Shea’s Office
Next to Syd’s office (though not through an adjoining door!) sits Shea’s office. It’s the perfect mix of modern and traditional — blending feminine textures with modern shapes. One of the first details you’ll notice is the wallpaper wrapped throughout. Shea picked this specific wallpaper because although it has a busy pattern, the palette is neutral and a perfect backdrop to build upon.
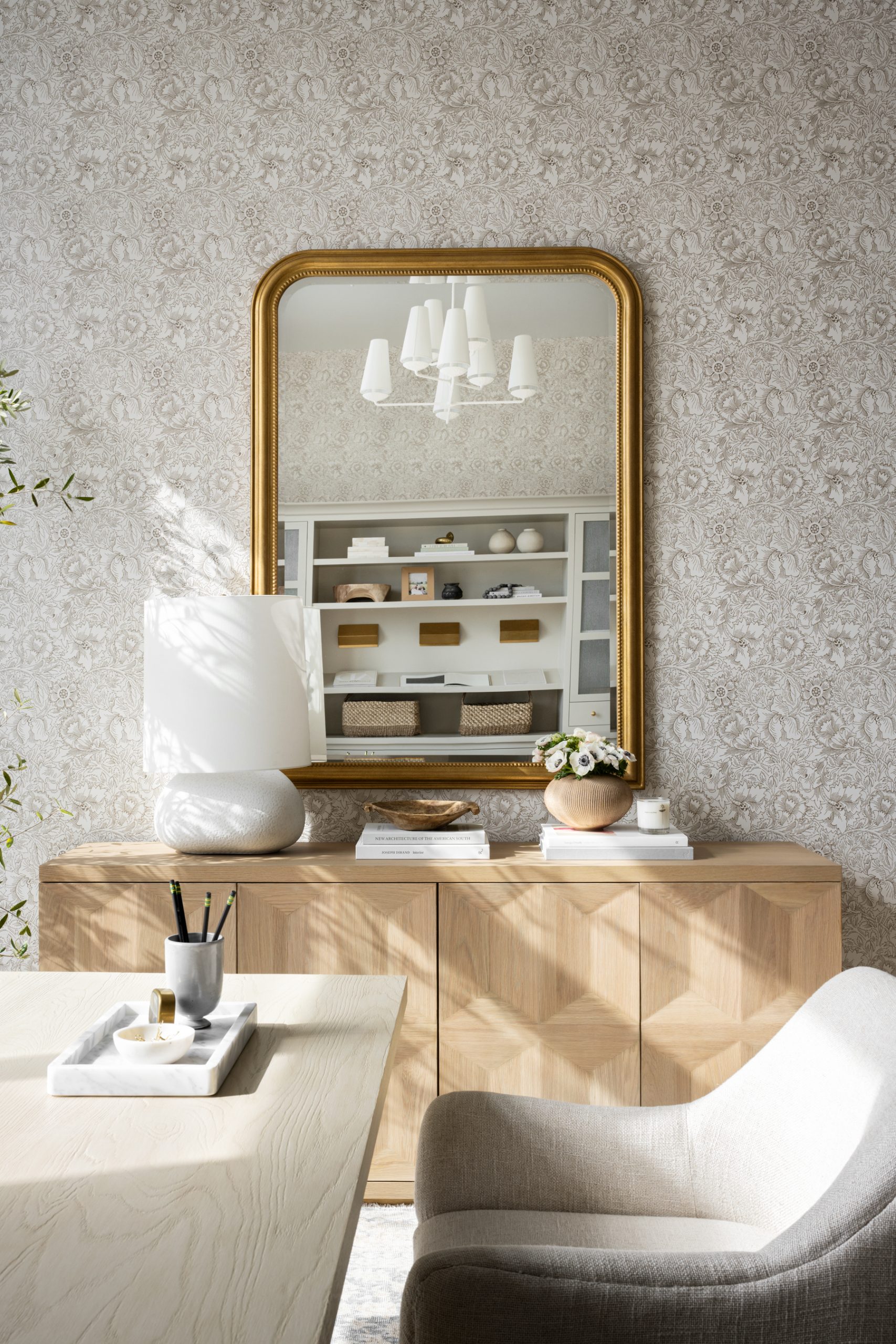
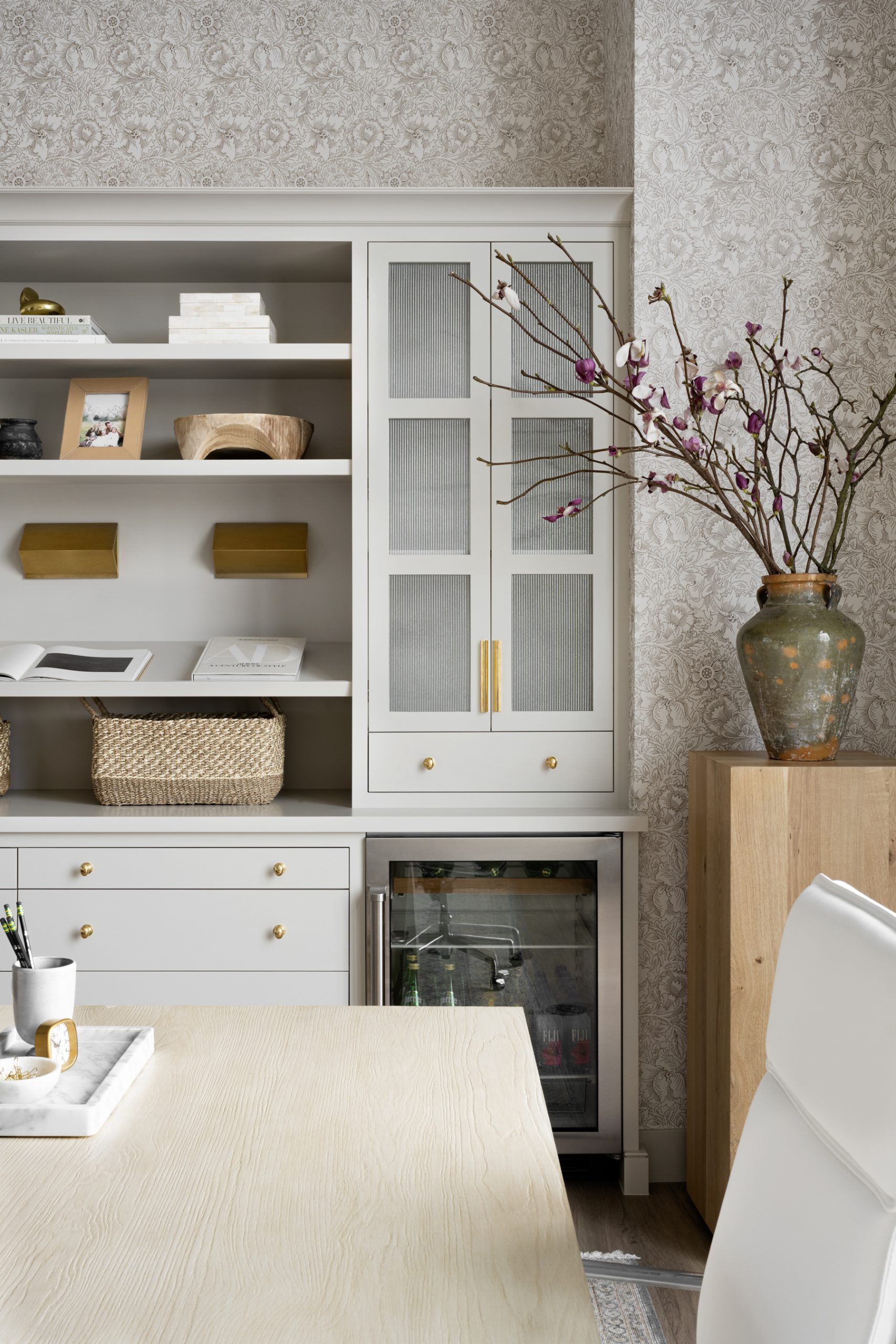
In all open areas of the office space we went with a polished concrete floor, but in the enclosed areas we used Stanton LVP flooring from Lemco Design. The tone of the flooring is so beautiful and has a great durability for daily traffic in and out of the office spaces.
Contrasting the open shelving on Syd’s built-in, we went with a painted, closed built-in in Shea’s office. The reeded glass doors and slated ledge are two unique details that really give the space personality and bring it to life. You might notice that Shea’s desk doesn’t have a computer on it, and that’s intentional! She wanted this space to feel like a collaborative area, with her at-home office to be more of a heads down, focusing place.
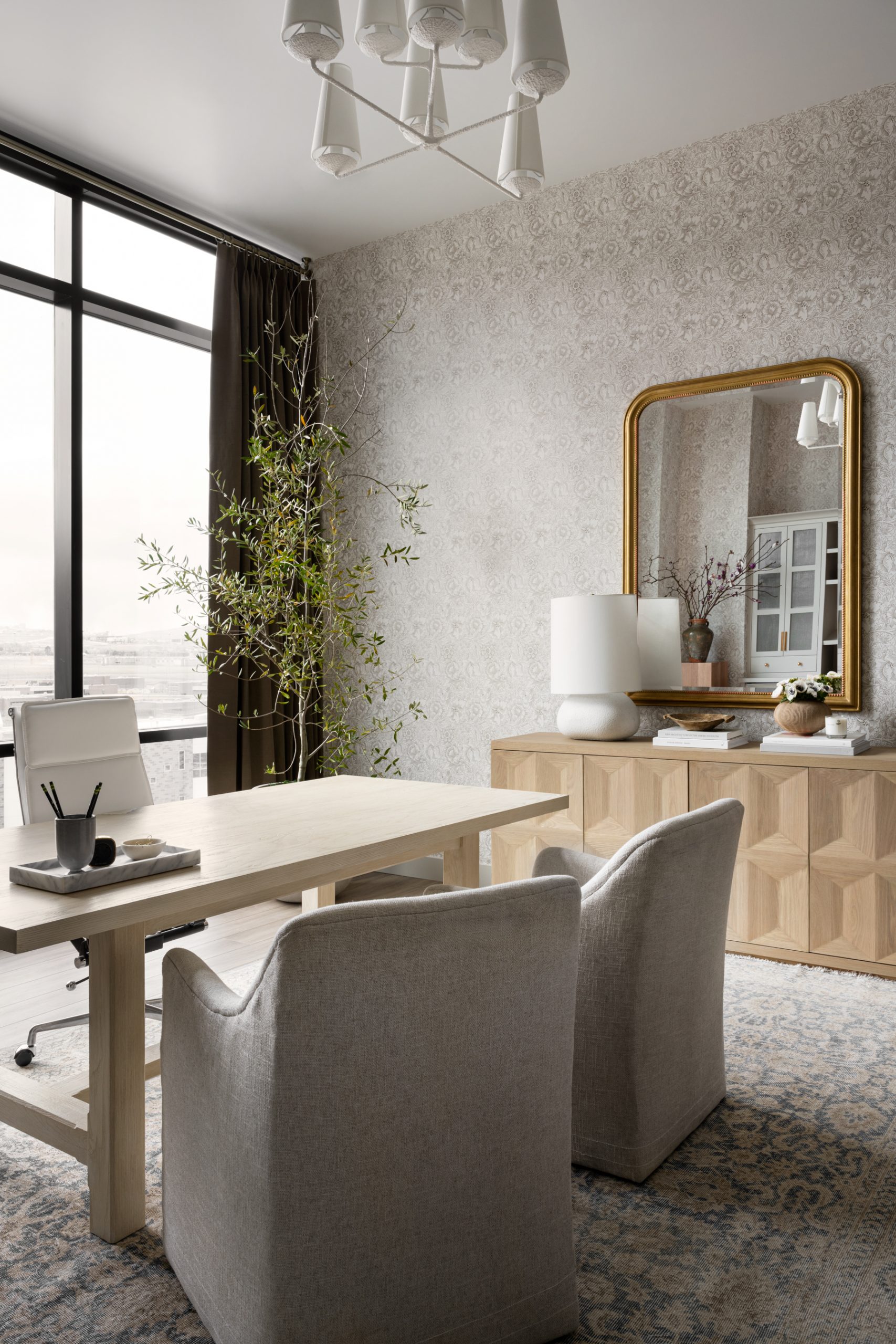
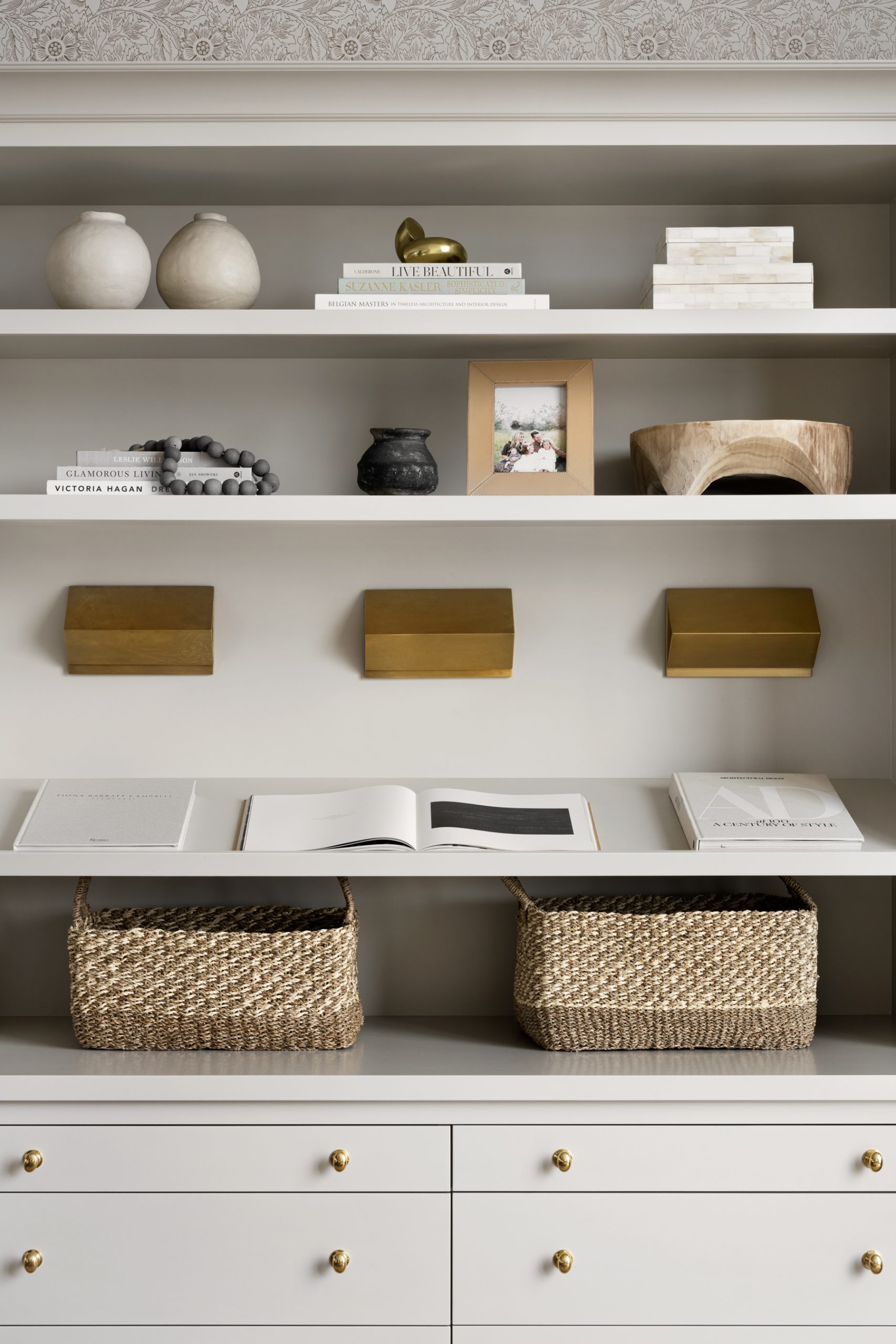
The Studio McGee Office Photo Tour
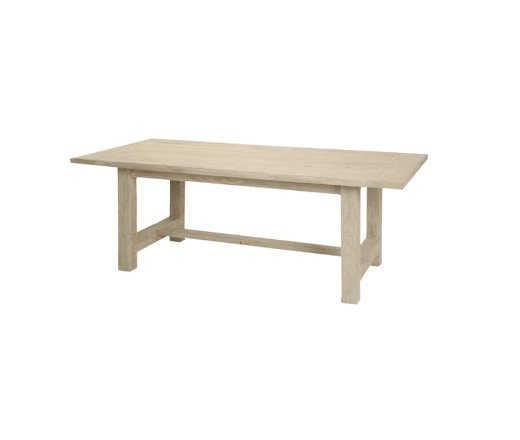
Benu Dining Table
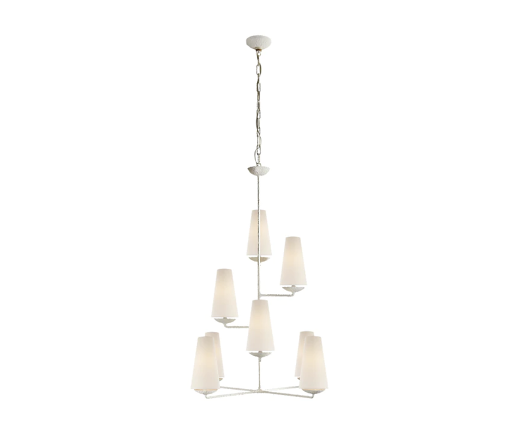
Fontaine Vertical Chandelier
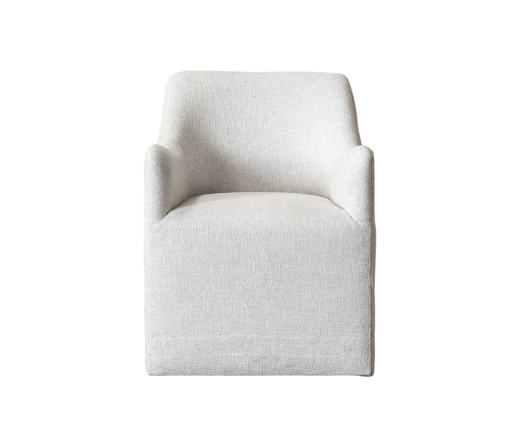
Elton Office Chair
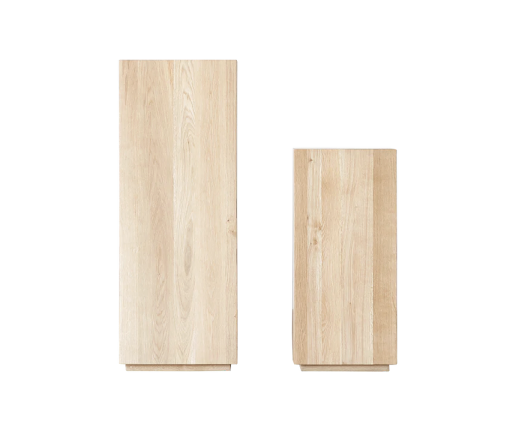
Marlow Pedestal
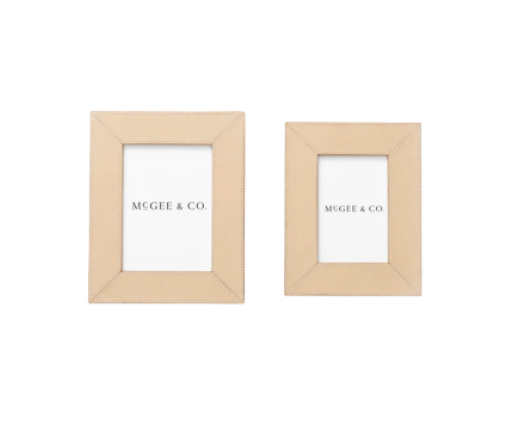
Natural Leather Frame
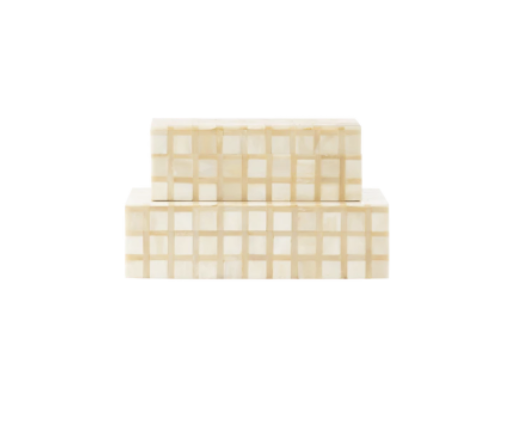
Natural Grid Box
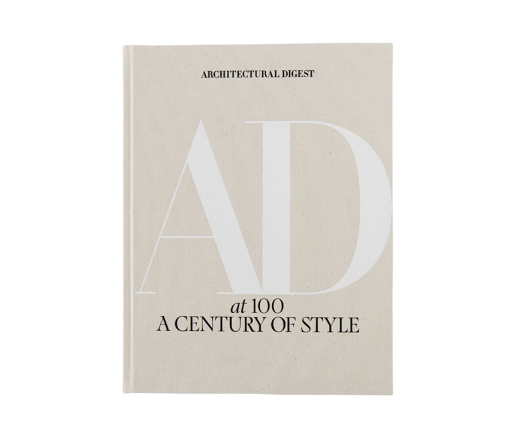
Architectural Digest at 100
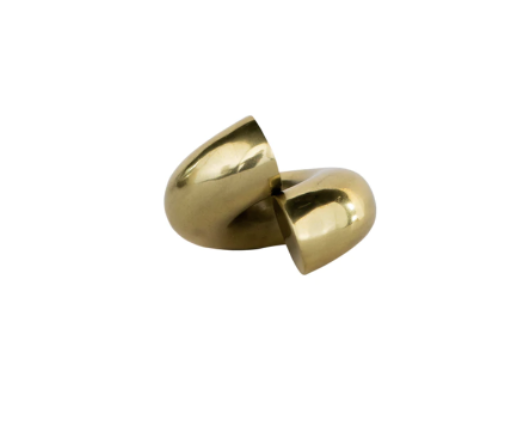
Gold Loop Object
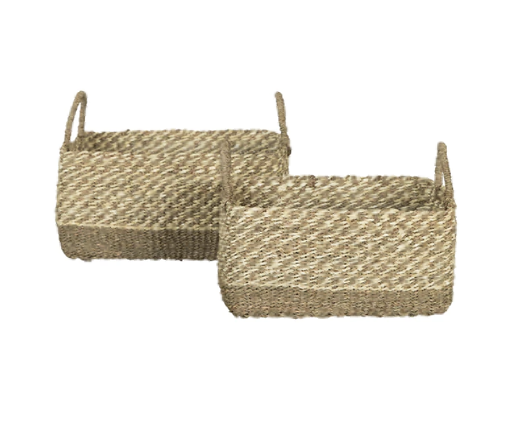
Cordova Basket
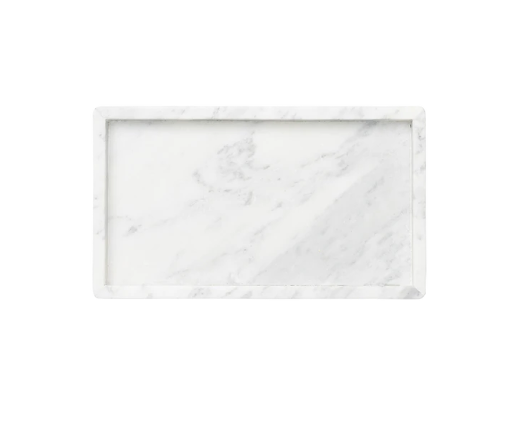
Marble Tray
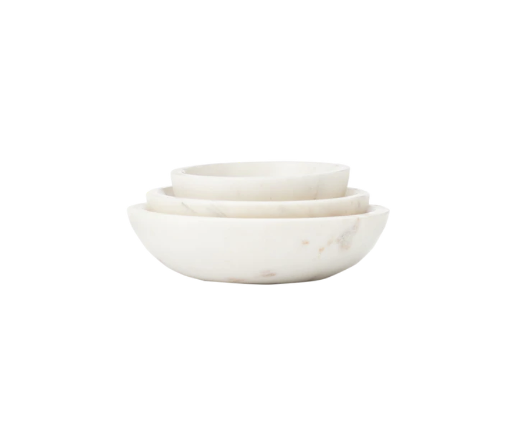
Marble Nesting Bowls (Set of 3)
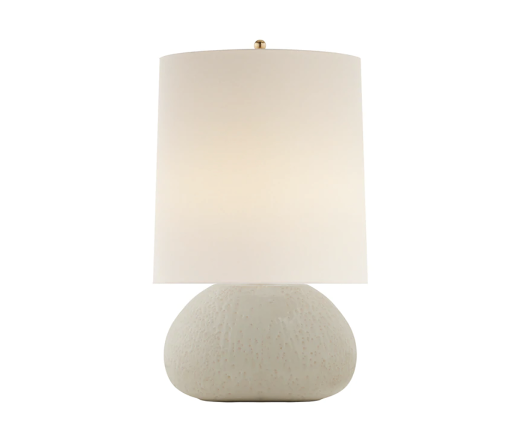
Sumava Table Lamp
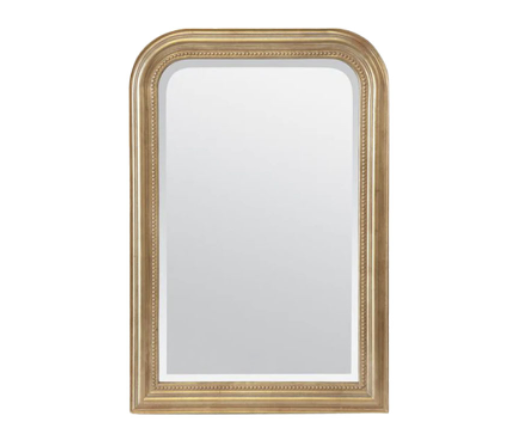
Vienna Mirror
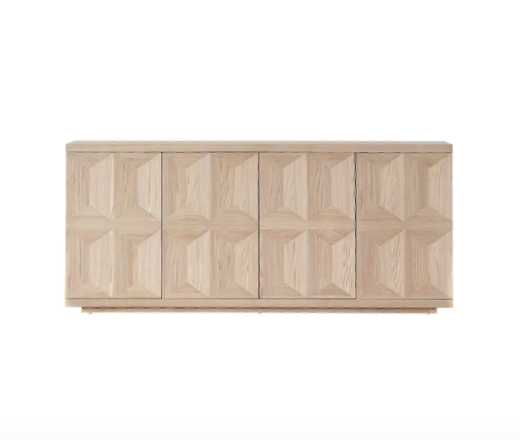
Beacon Sideboard
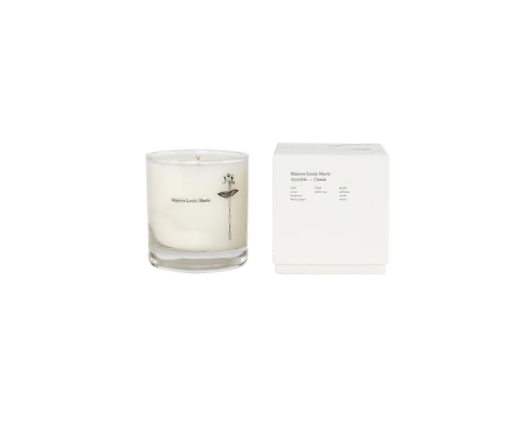
Maison Louis Marie Candle
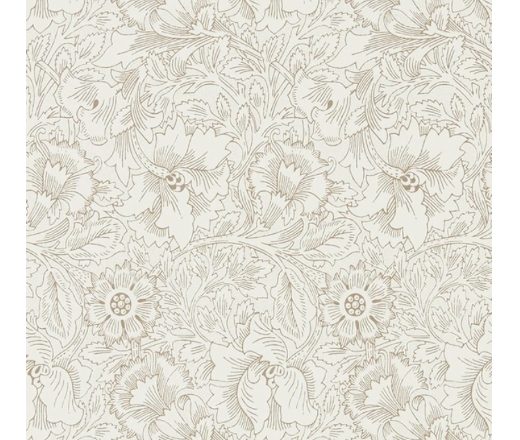
Poppy Wallpaper
Design Library
One of the most exciting parts of our office is the design library. Because a design team naturally comes with an endless array of samples (think: tile, fabric, etc.), we knew we needed many areas for storage. Tyler did the full build out of this space, with the end result having a true library feel. The islands throughout allow the team to create flat lays and set out client trays, which is an added bonus. If you love this area as much as we do, we’ll be sharing more in the upcoming weeks — so stay tuned!
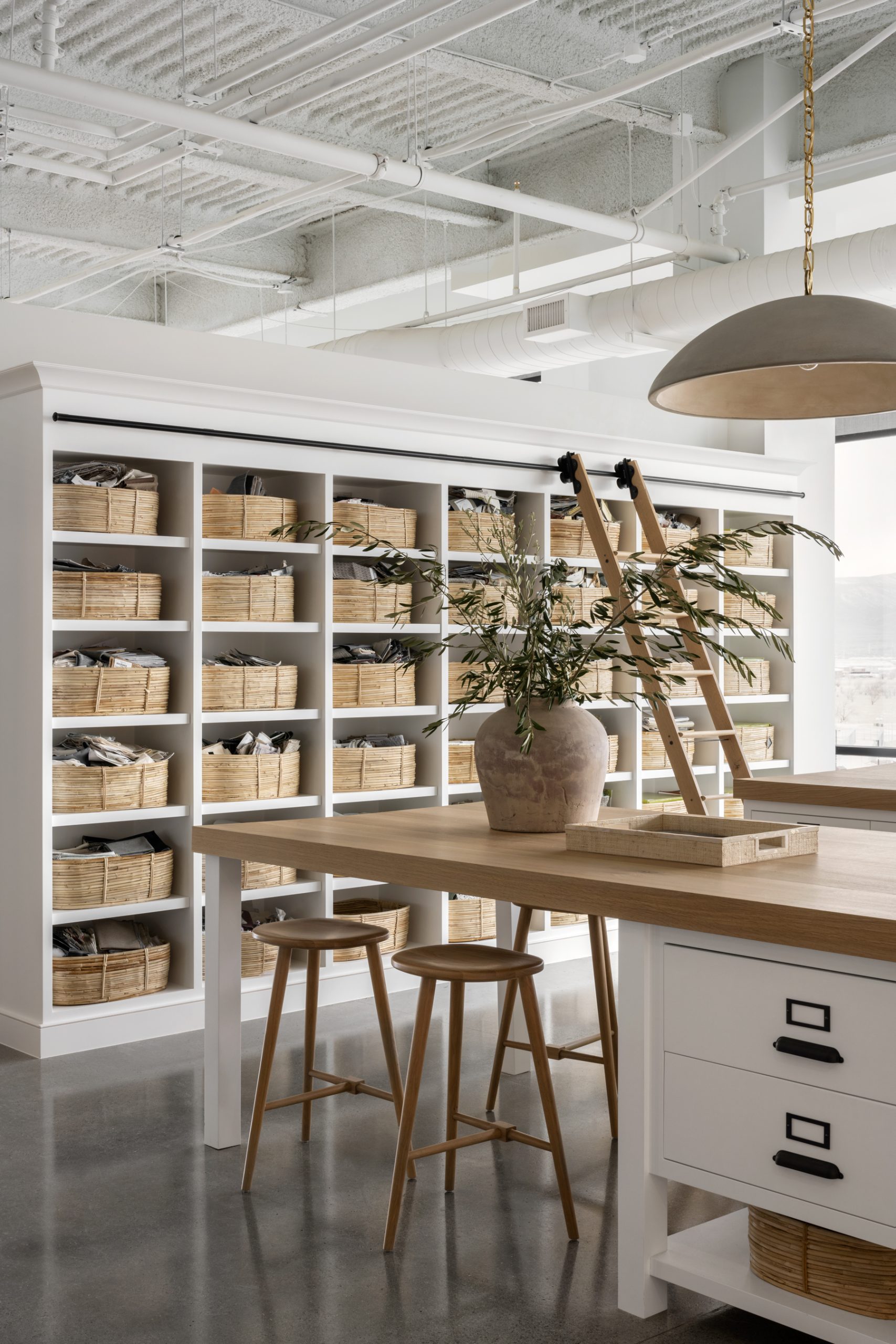
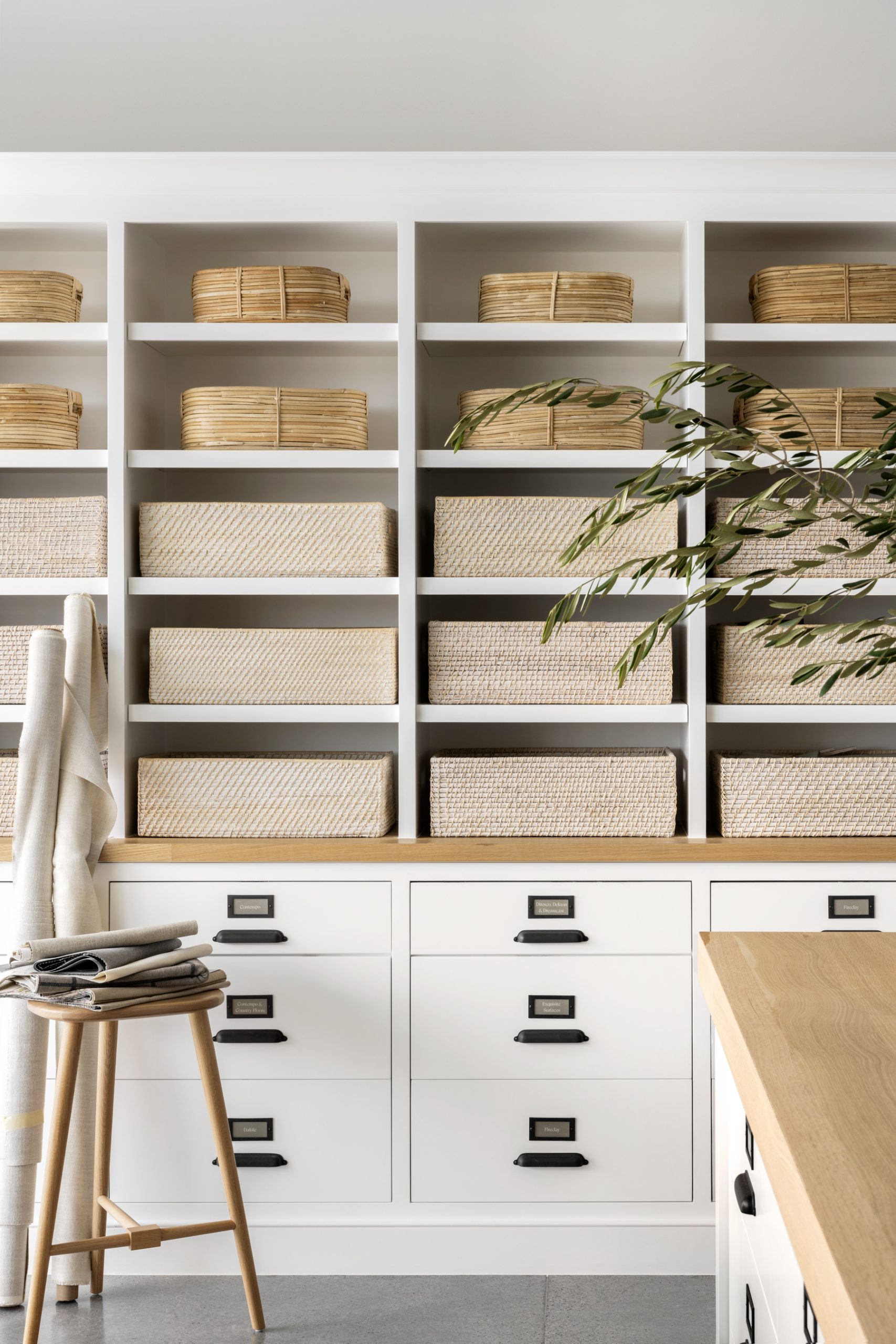
The Studio McGee Office Photo Tour
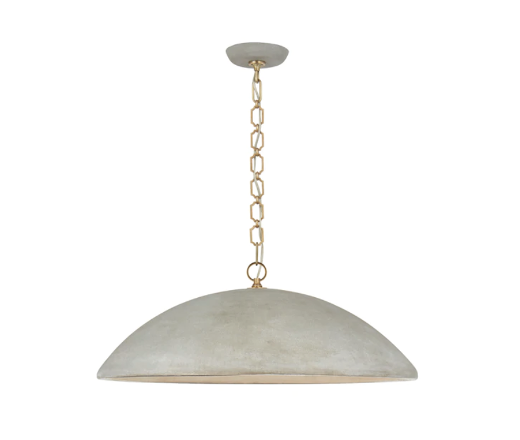
Elliot Pendant
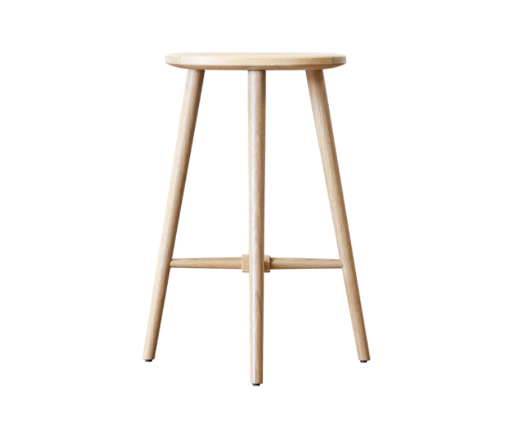
Fielder Counter Stool
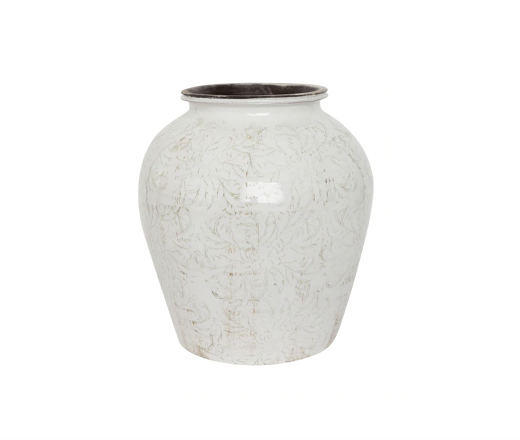
Similar: Delicate Florals Vase
Conference Rooms
We wanted the conference rooms in the office to feel different from one another, yet still cohesive. We landed on a formula for painting that helped achieve just that: all open spaces received a light paint hue, medium sized conference rooms were done in plaster, and large conference rooms were fitted with Grasscloth. We love having a plan for designing such a huge space like this one!
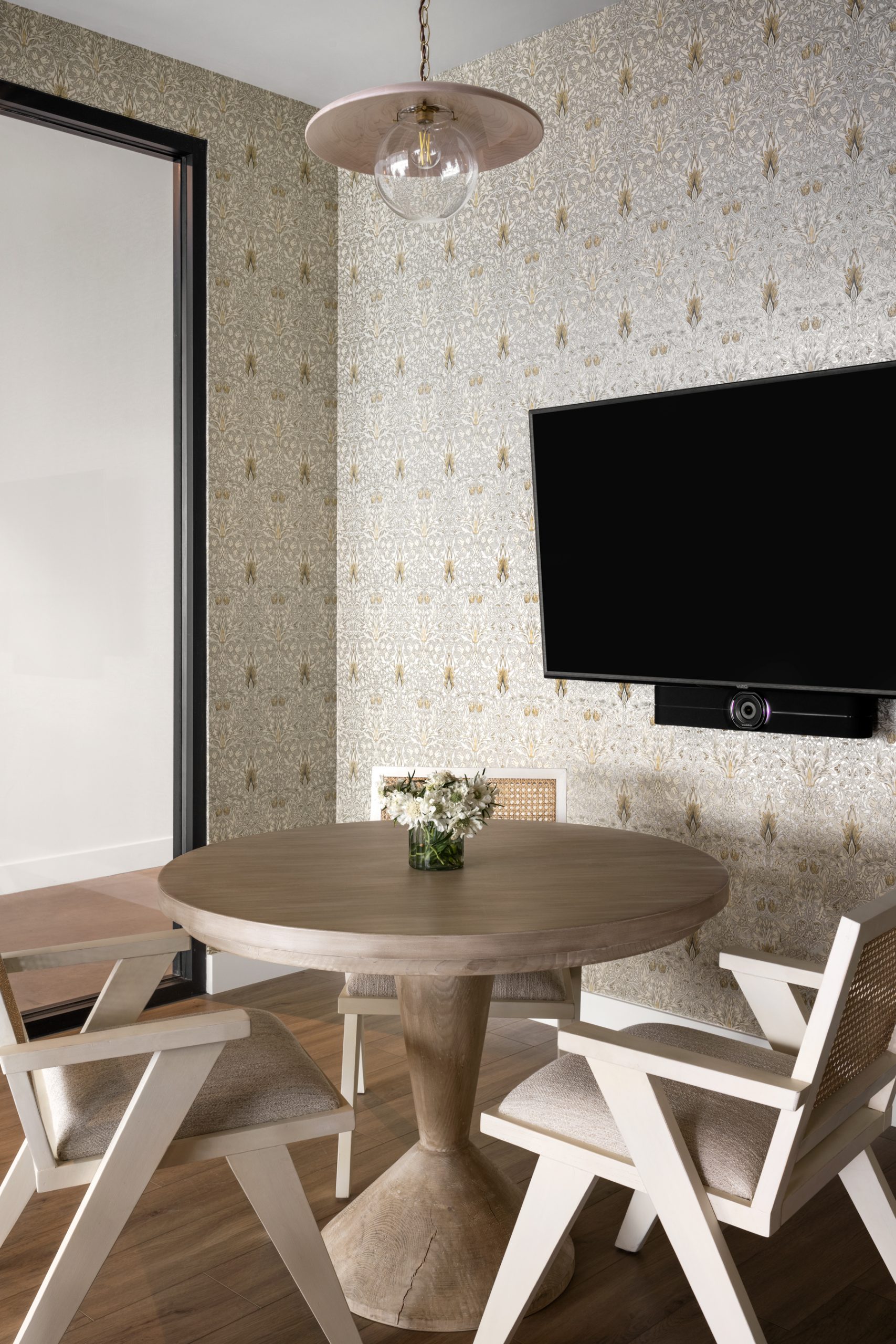
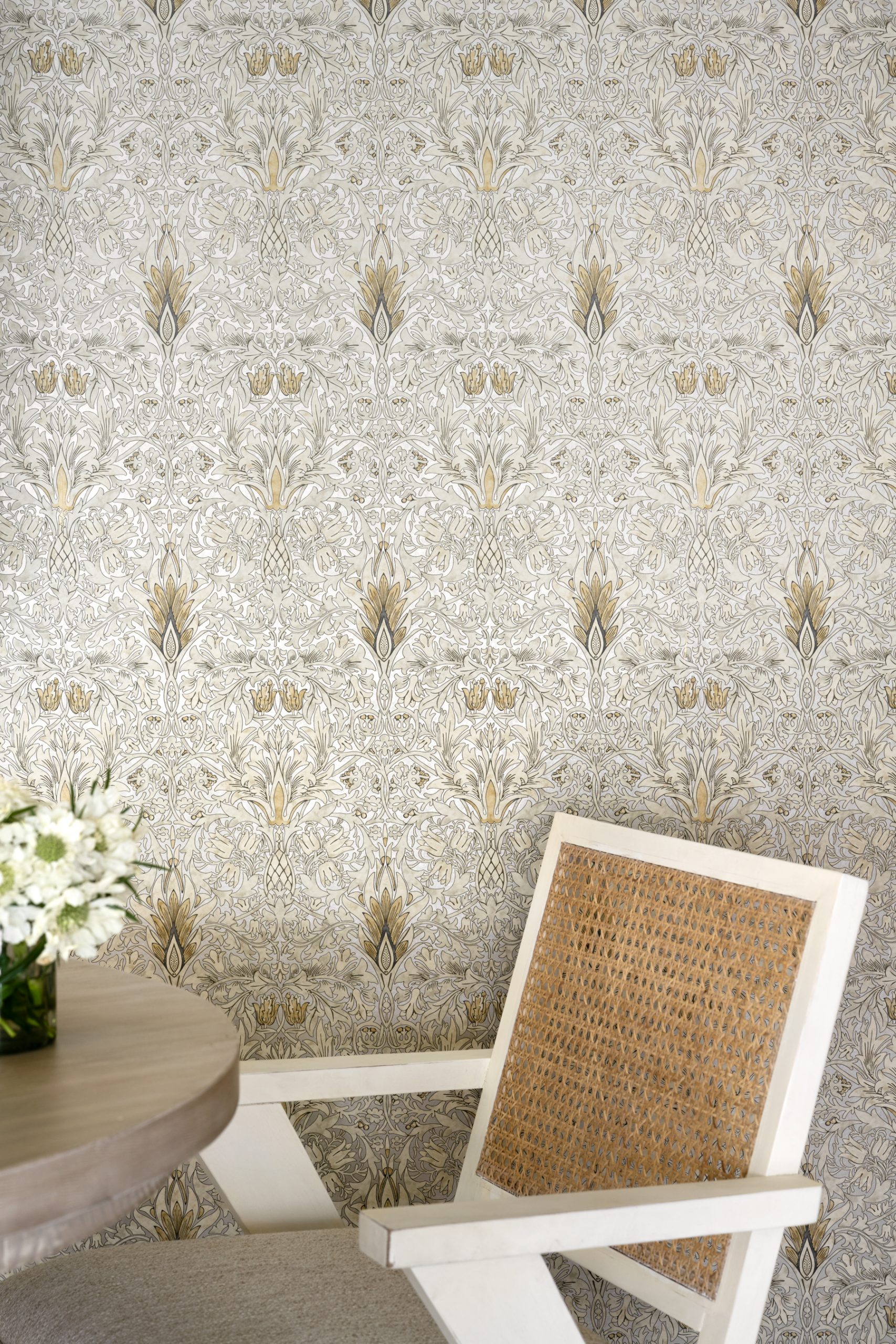
Common Spaces
A main goal in designing the office was to have areas for both heads down, individual work, as well as ones for collaboration. The common spaces throughout help do just out — on any busy day you’ll find them filled with breakout meetings and conversations. We filled these spaces with our favorite furniture pieces from McGee & Co. to make them feel both comfortable and inspiring.
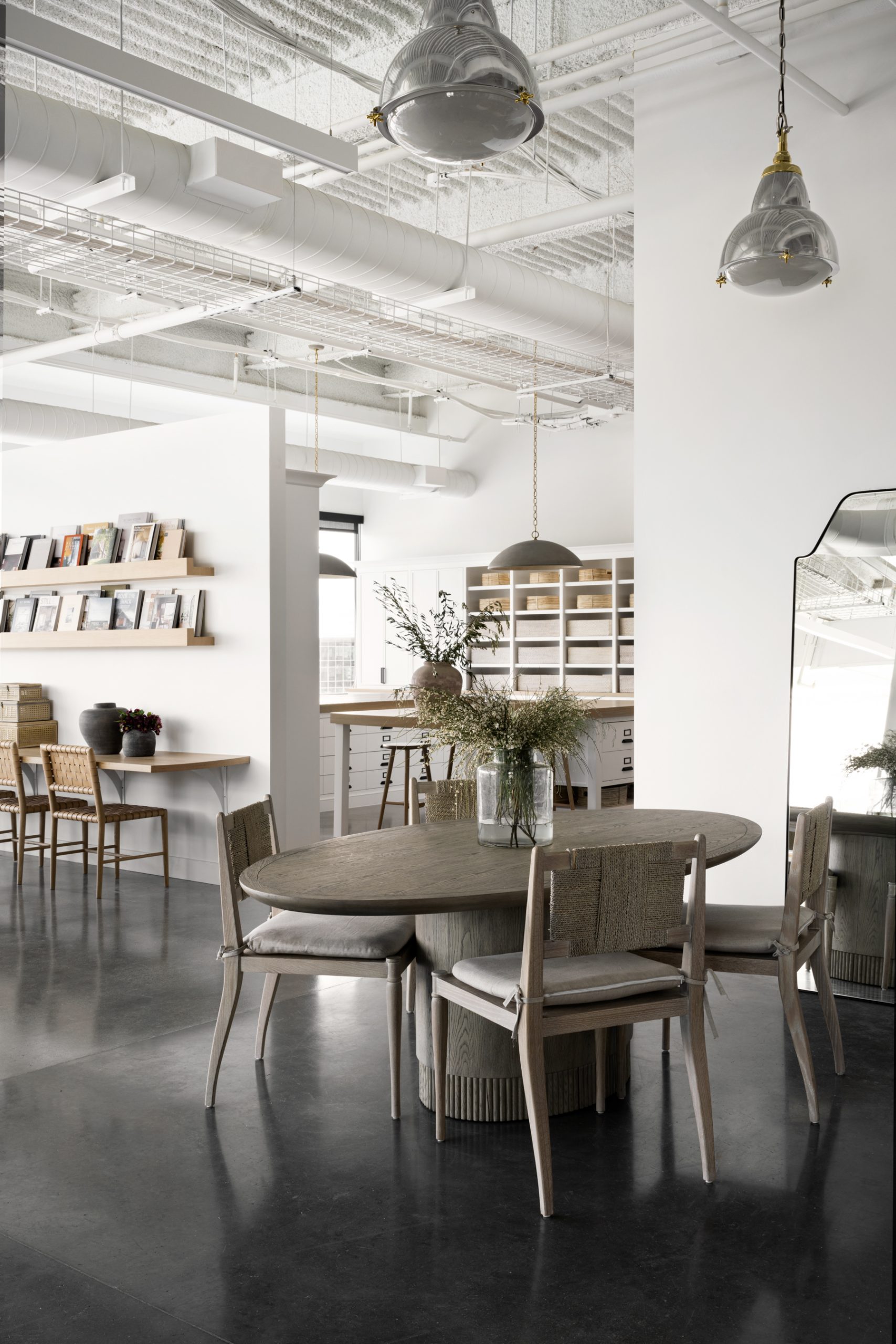
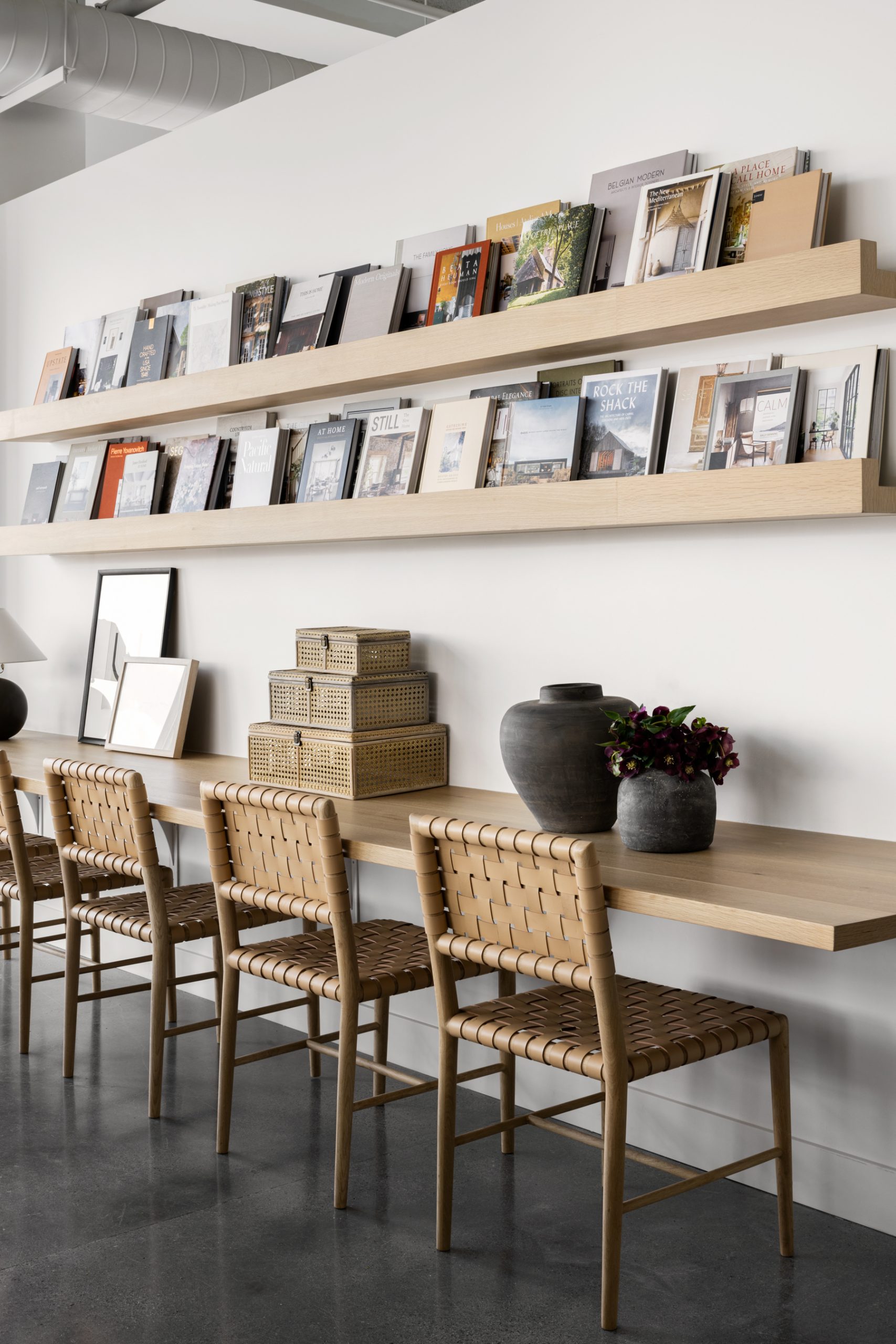
When we had our very first office downtown (filled with six employees!) we hung repeating gold pendants from the ceiling. We’ve incorporated this small detail into every office space that we’ve had since, and every time we look up at them we’re reminded of where we started.
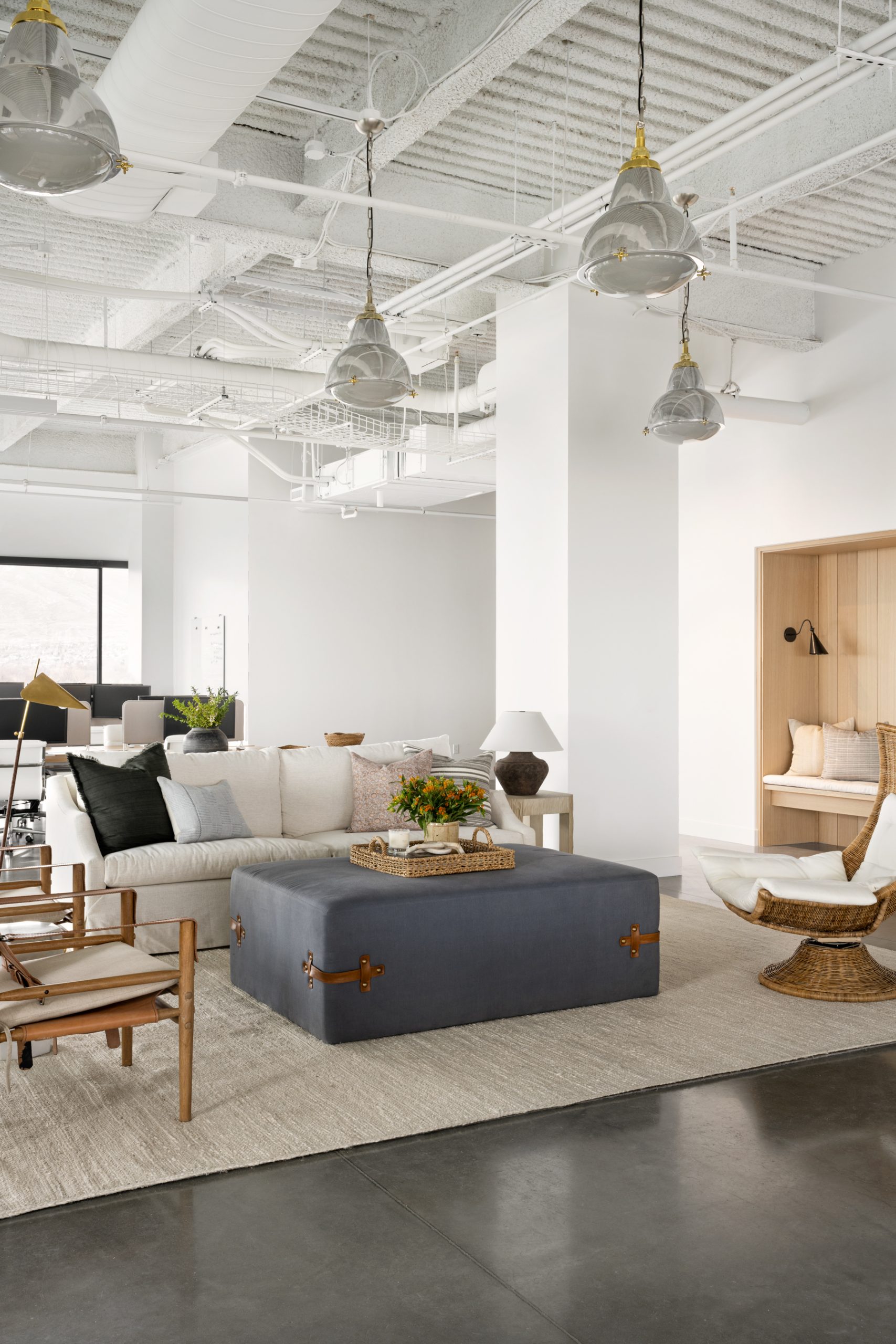
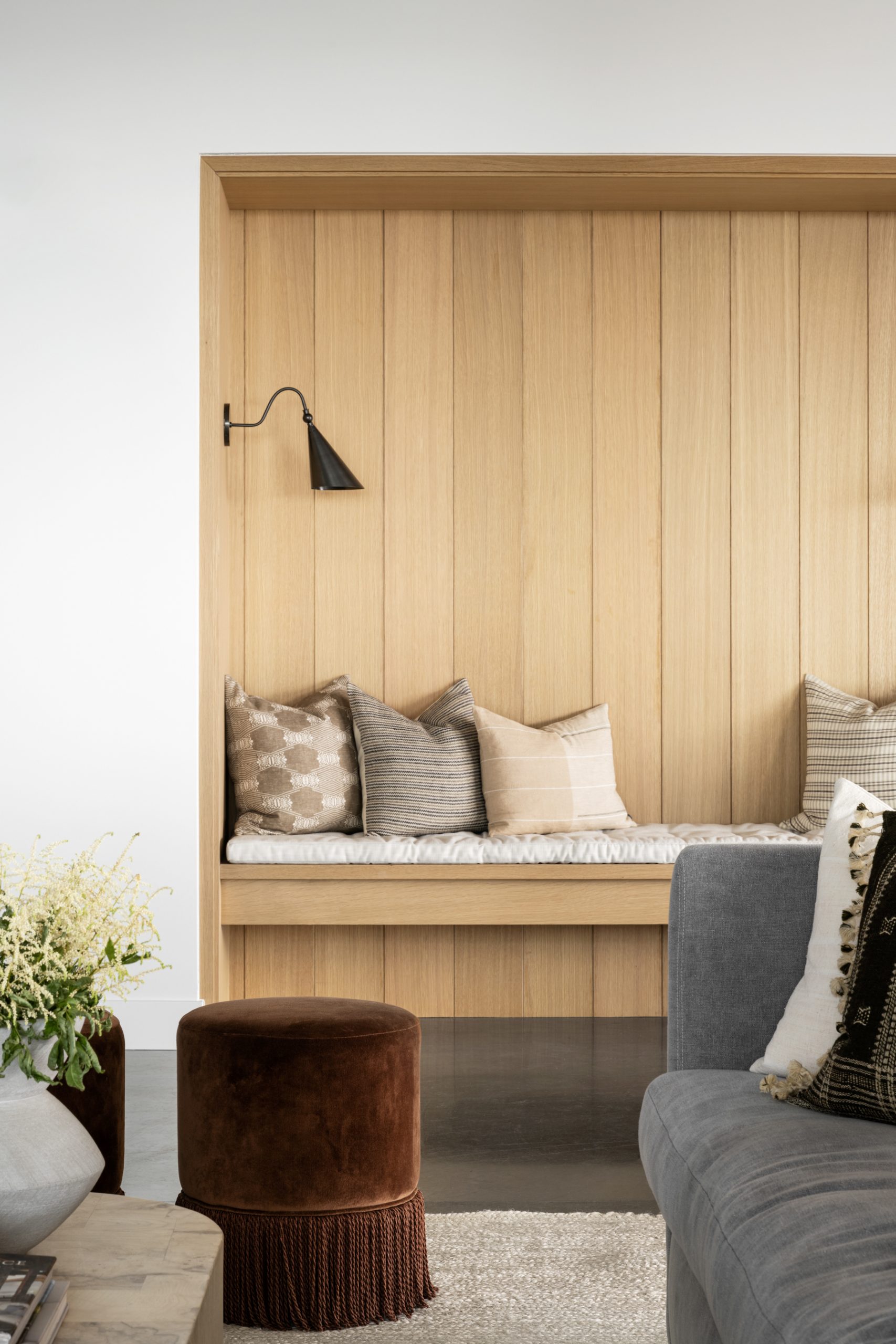
We chose thoughtful artwork throughout the office like this piece from High Desert Studio to encourage inspiration and creativity.
The Studio McGee Office Photo Tour
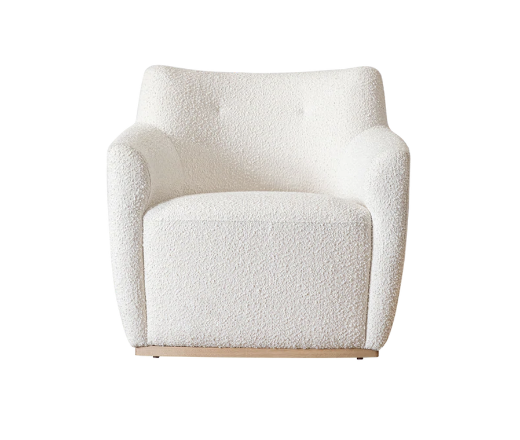
Alford Accent Chair
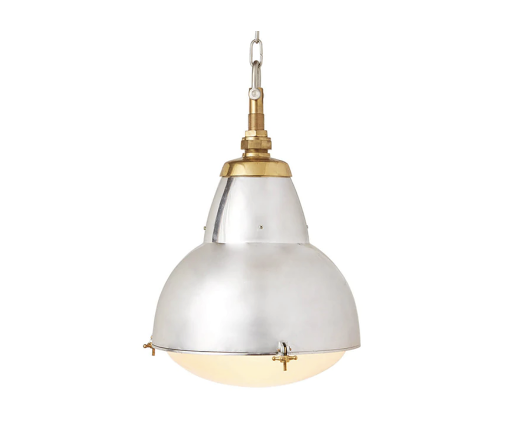
Industrial Pendant
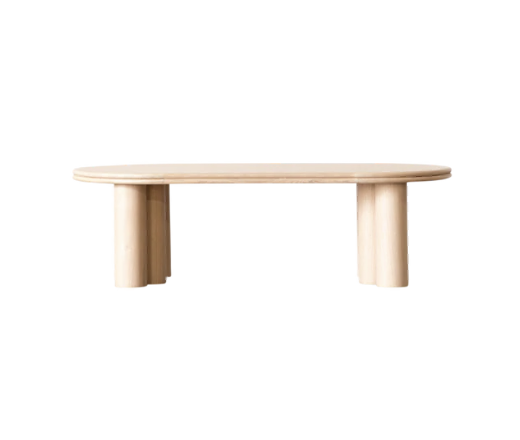
Ardell Coffee Table
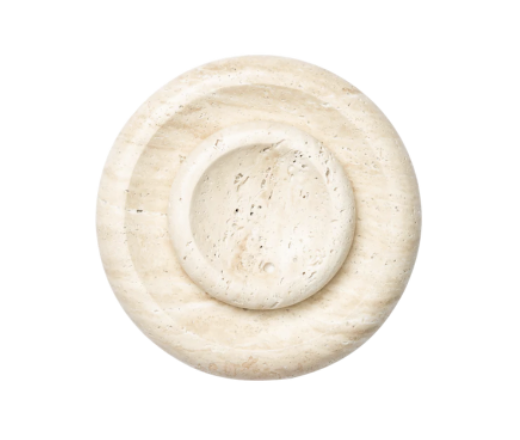
Travertine Marble Bowl
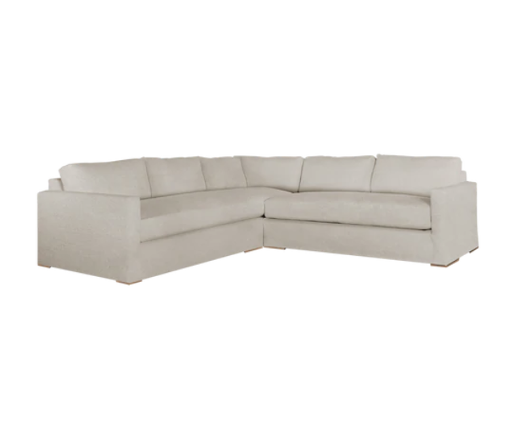
Macy Upholstered Sectional
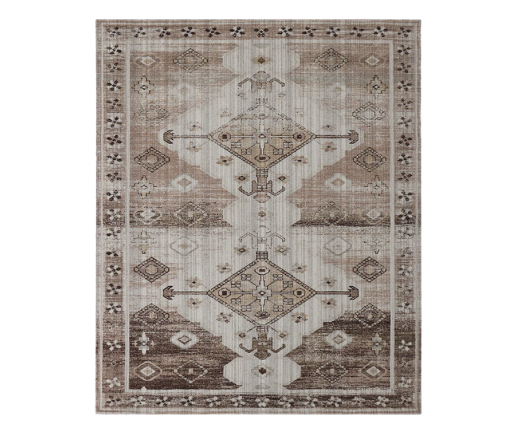
Conway Hand-Woven Rug
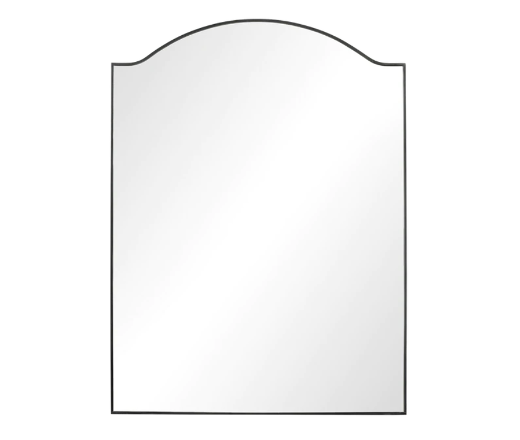
Willson Floor Mirror
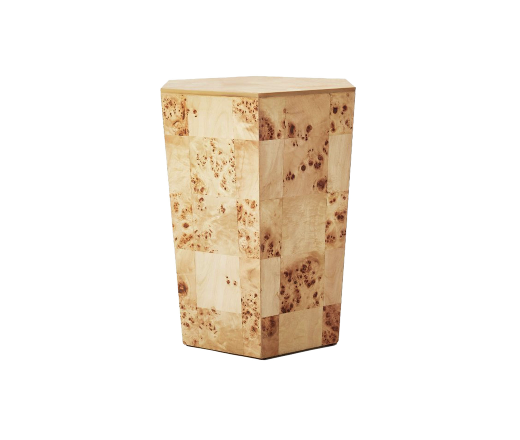
Ogden Burled Wood Accent Table
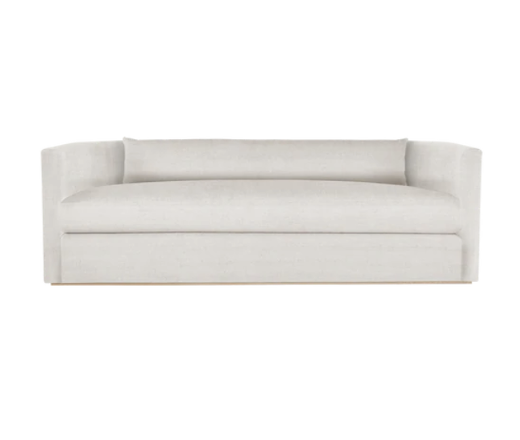
Reese Curved Sofa
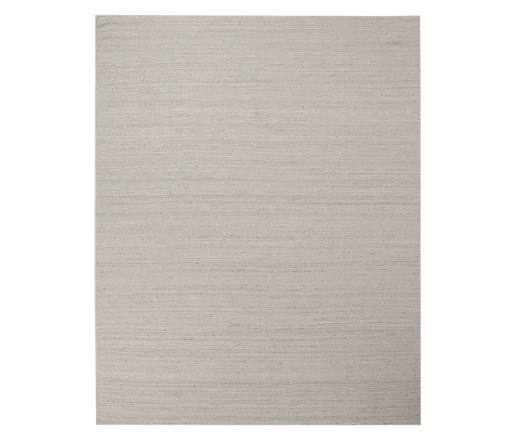
Izzy Woven Jute Rug
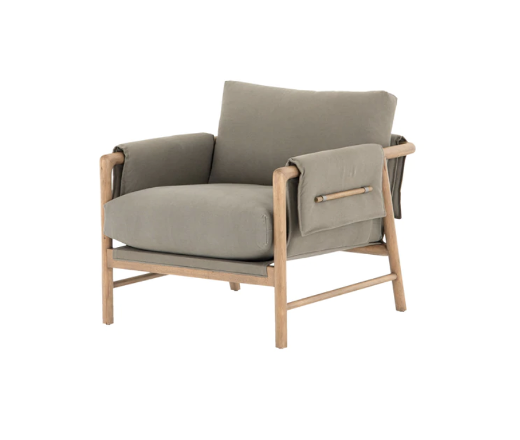
Demarco Lounge Chair
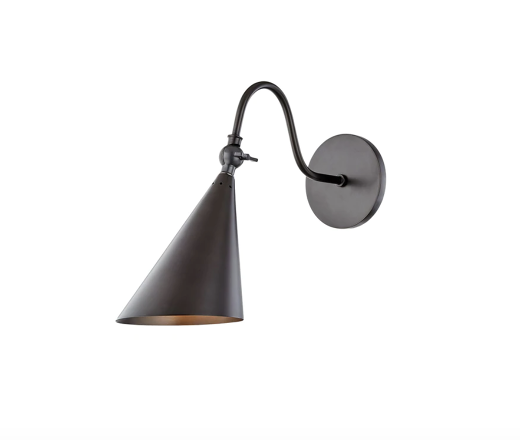
Lupe Sconce
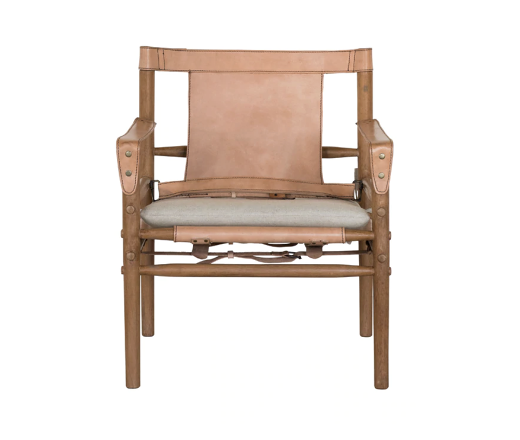
Knox Chair
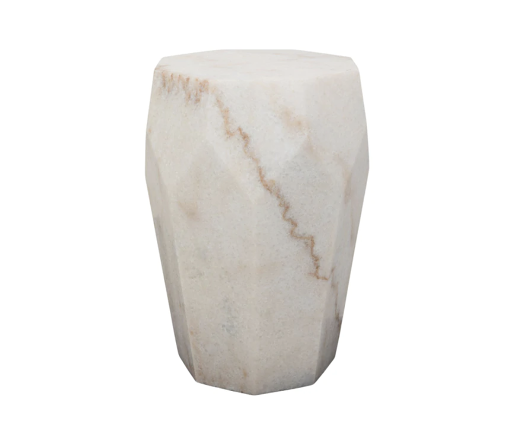
Norris Side Table
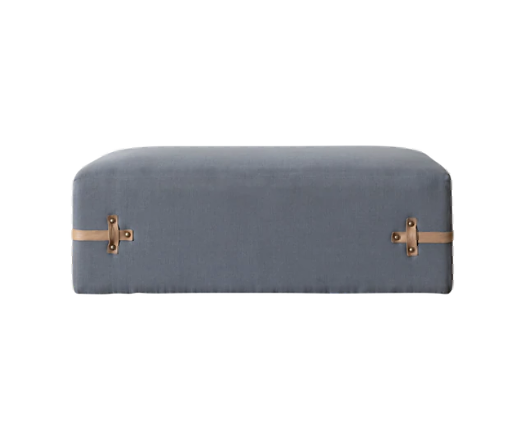
Roan Ottoman
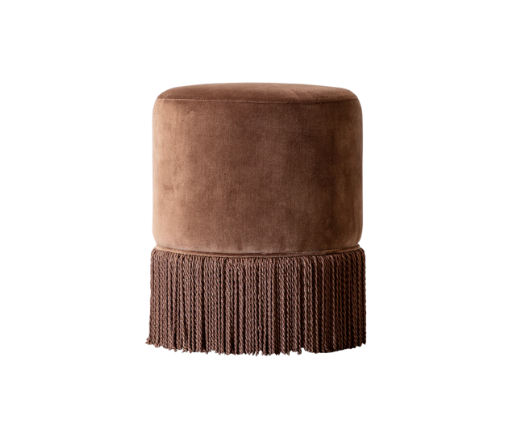
Astrid Fringe Stool
Kitchen
To conclude this tour, we’re taking you to the part of the office that hosts everyone’s favorite part of the day: lunch. Before the remodel, the original kitchen space was much smaller, so we removed one of the walls on the side, expanded the kitchen, and created all new cabinetry. The oak island in the center acts as both storage and seating, and the oval detail on the corners takes it to a whole new level of beauty. We worked with Kohler on a brass pull down spring faucet in Vibrant Brushed Moderne Brass. The cabinet pulls are from Signature Hardware in Matte Black, and we went with soapstone countertops from Italia Granite with a white textured square backsplash. Next to the kitchen is a sitting area where our team can gather, chat, and eat lunch together.
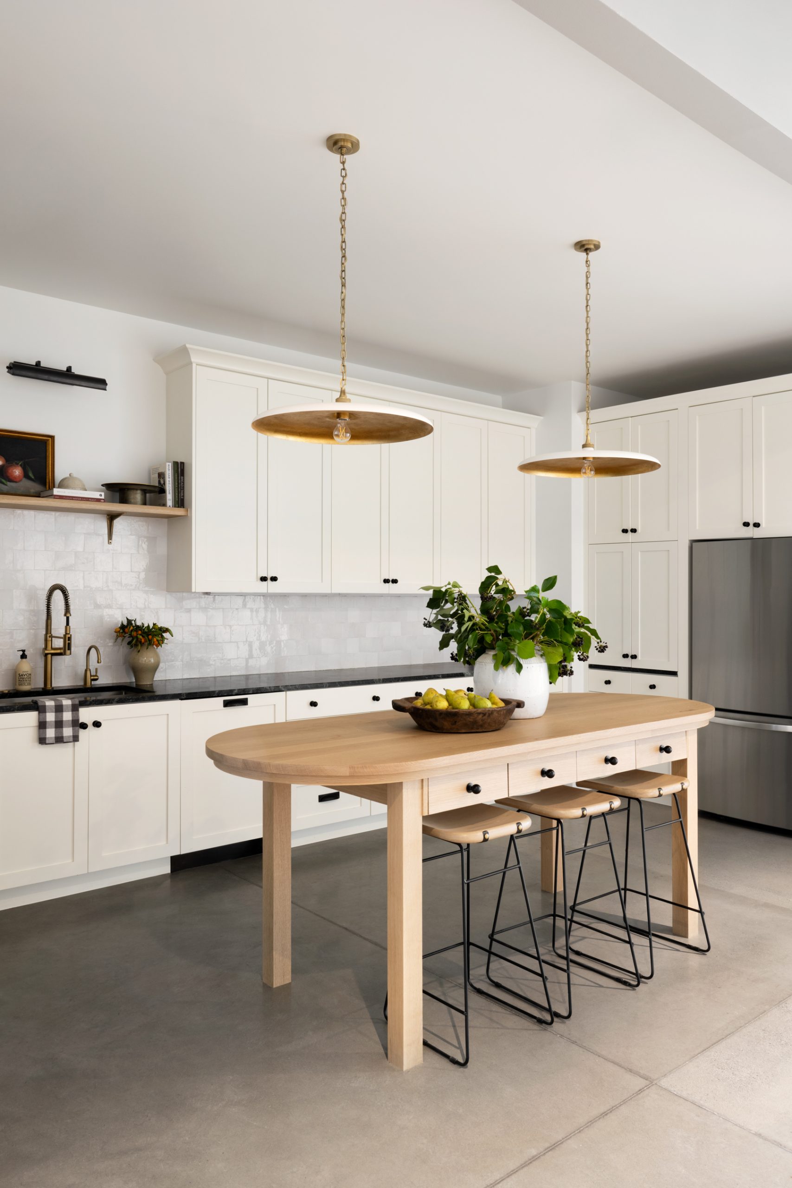
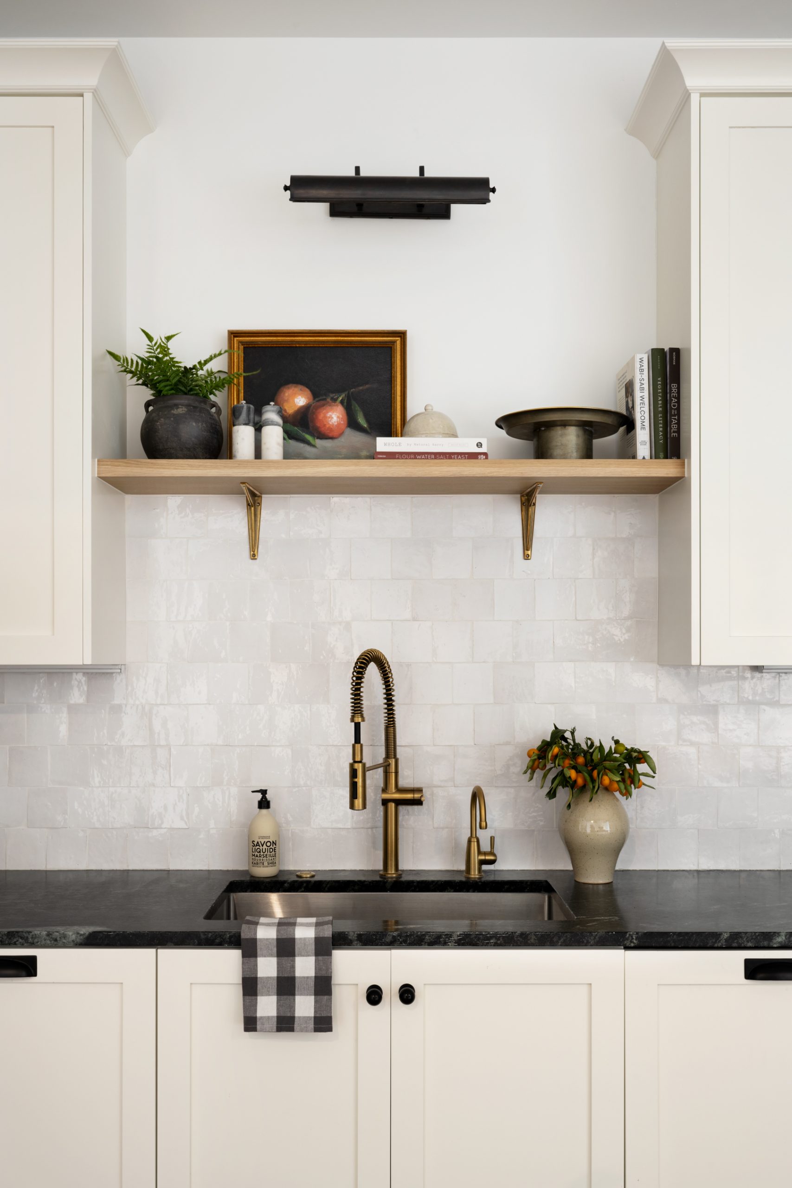
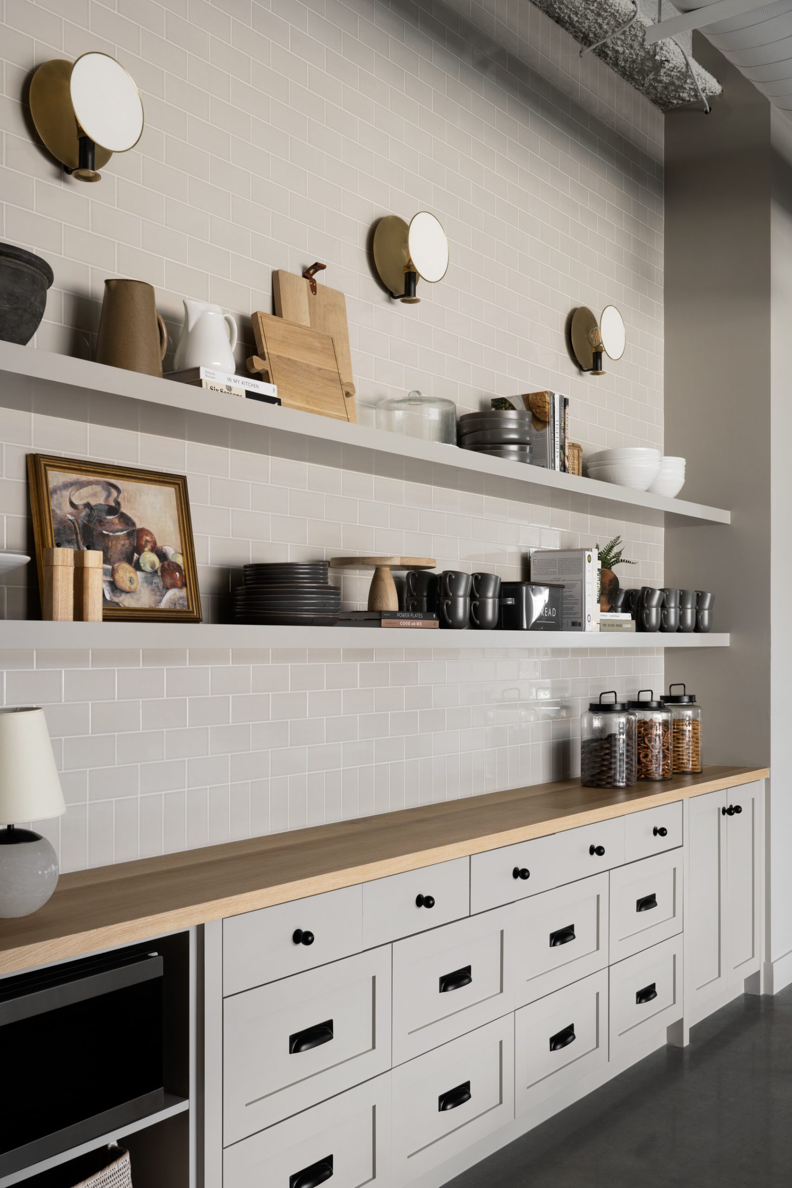
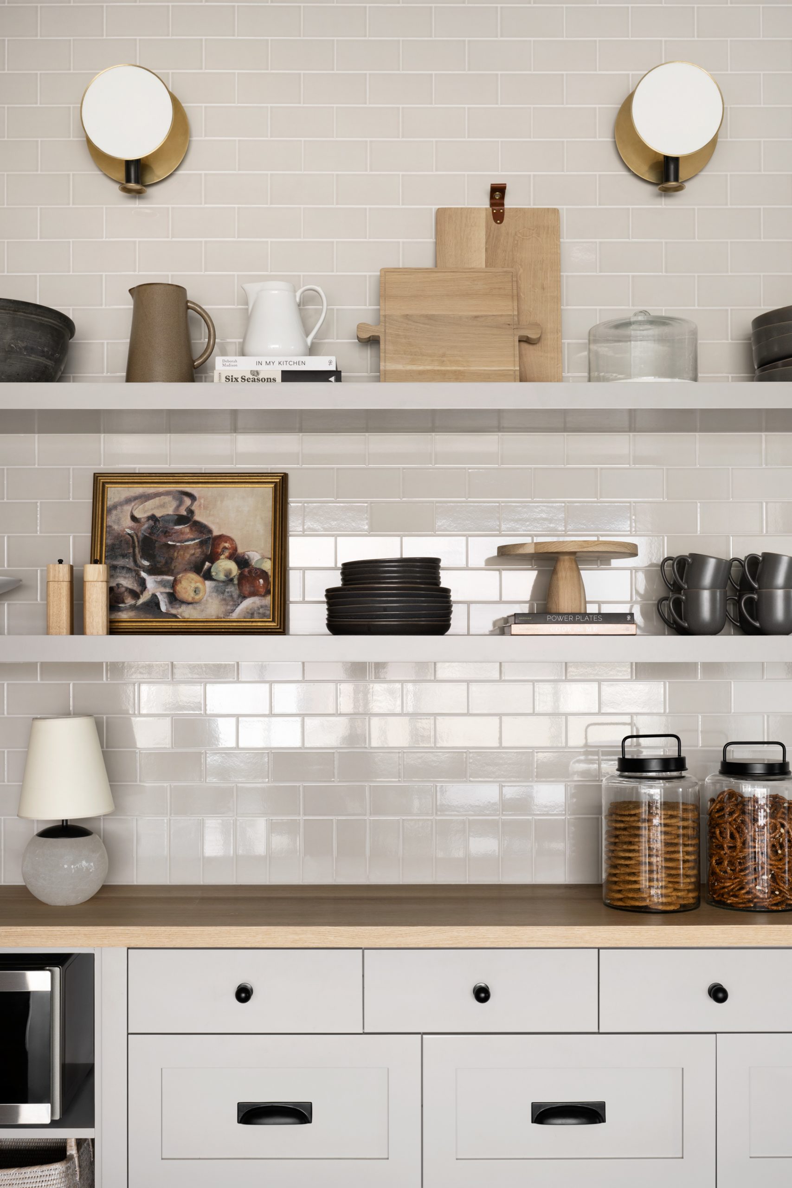
The Studio McGee Office Photo Tour
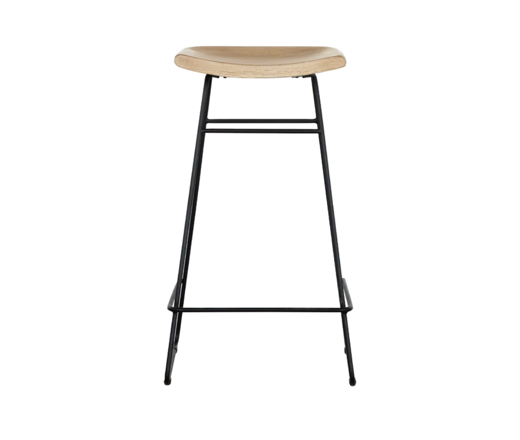
Williamsen Counter Stool
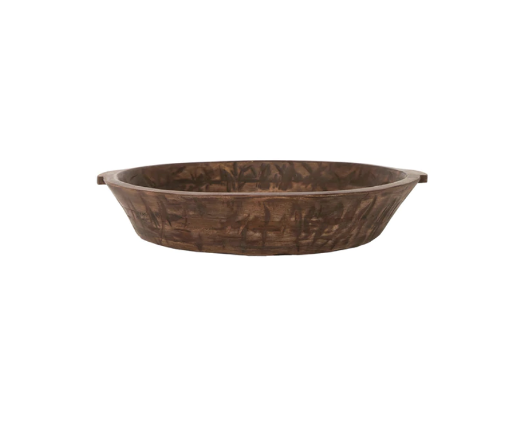
Bordeaux Wooden Bowl
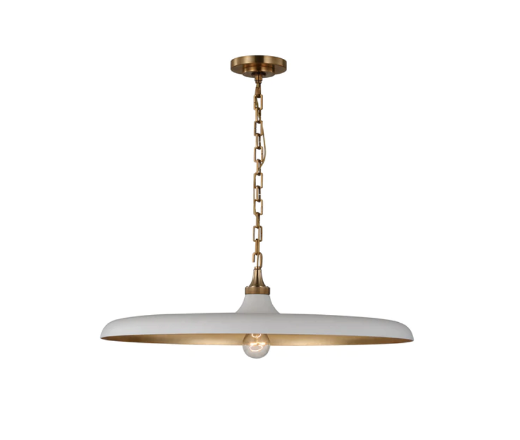
Piatto Pendant
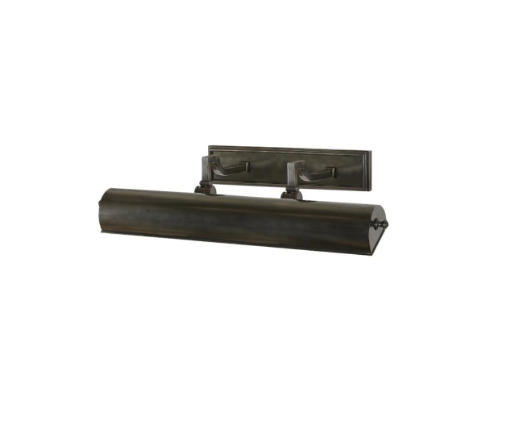
Dean 18" Picture Light
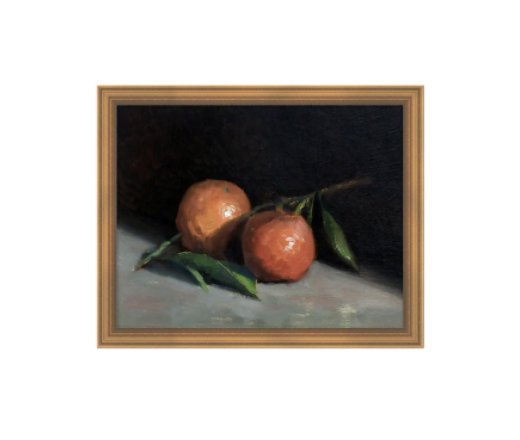
Still Life with Oranges
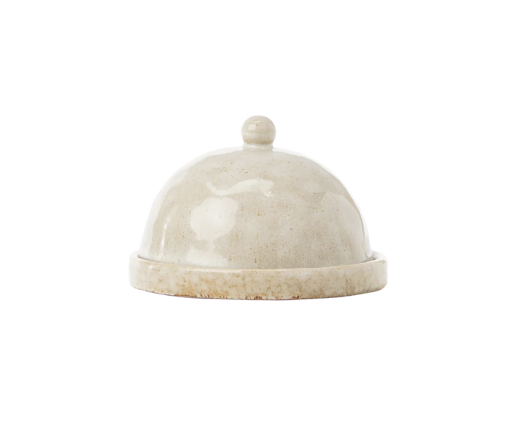
Glazed Stoneware Cloche
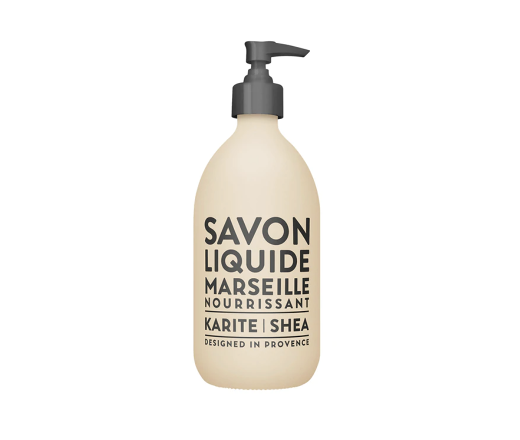
Shea Liquid Soap
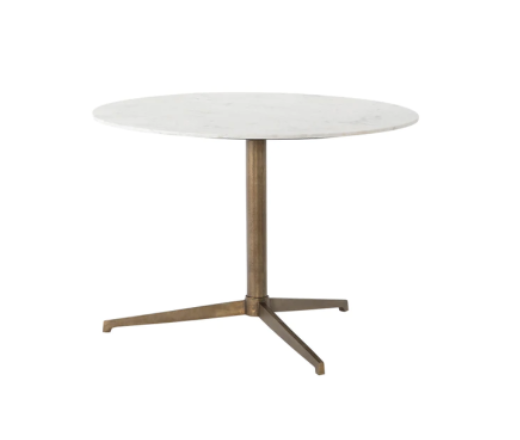
Priya Dining Table
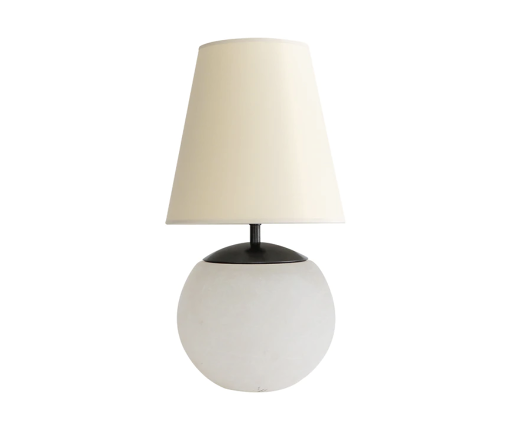
Terri Round Table Lamp
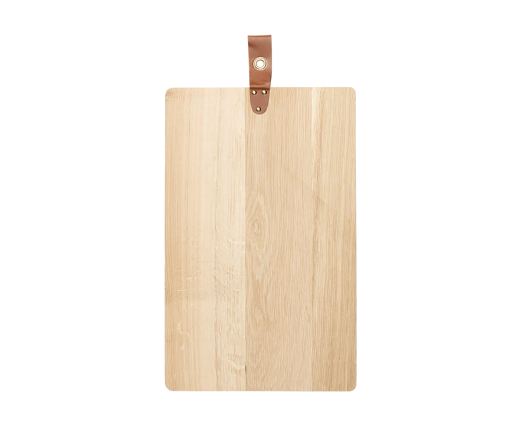
Leather Pull Bread Board
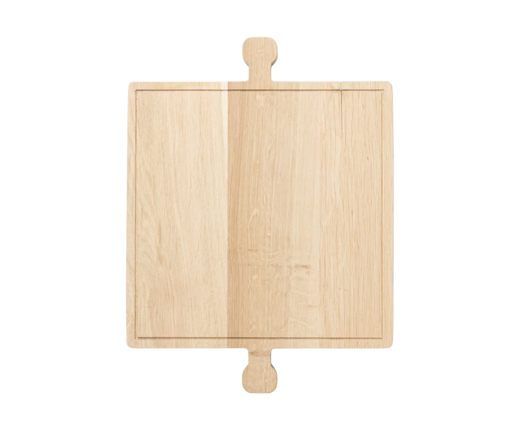
Duo Handle Bread Board
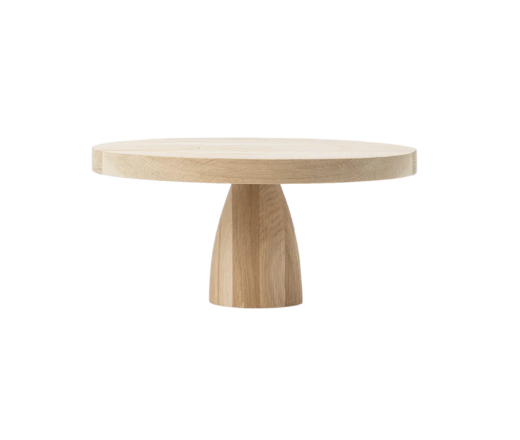
Wooden Cake Stand
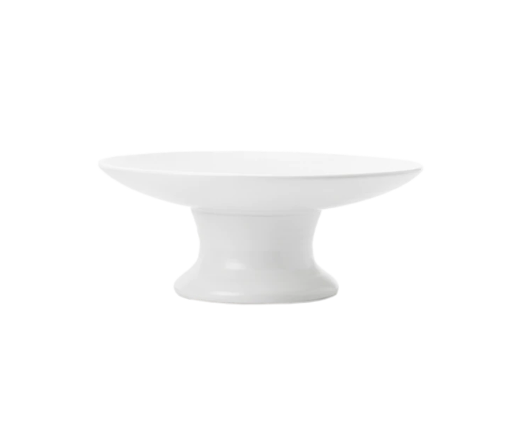
Stoneware Cake Stand
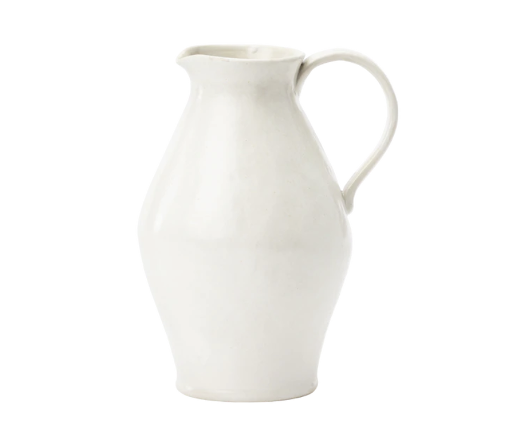
White Ceramic Pitcher
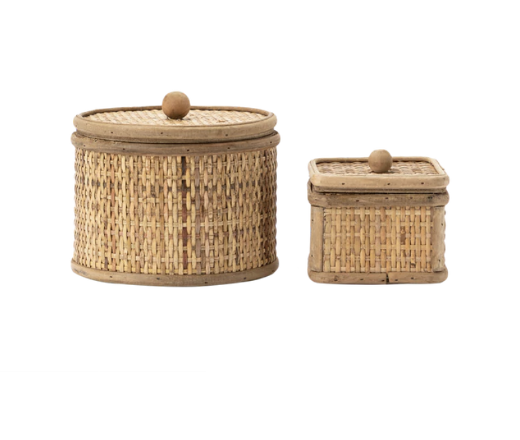
Woven Cane Tuscan Box
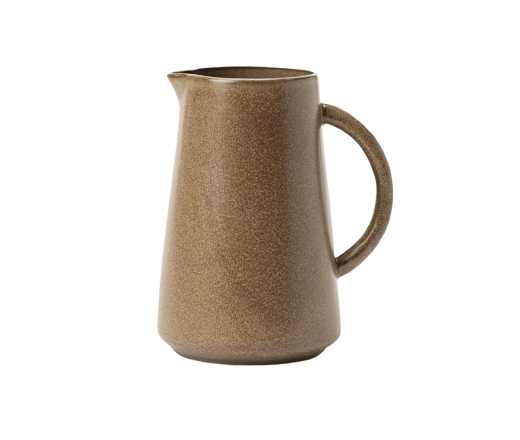
Haynes Pitcher
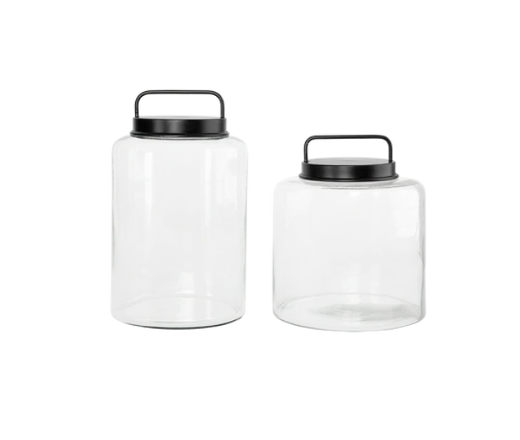
Strafford Glass Canister
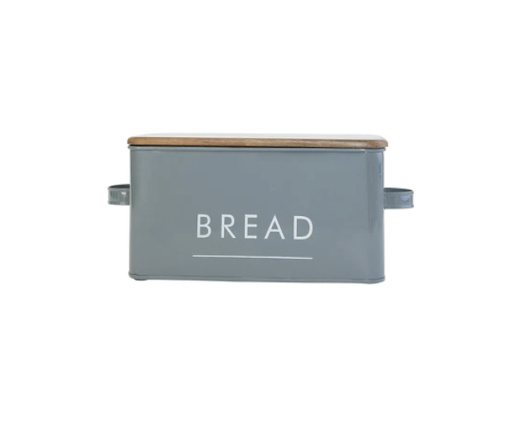
Wooden Top Bread Box
Thanks for touring our office space with us — it really feels so special and we’re so grateful to have a place like this to come into each day. More to come soon!








