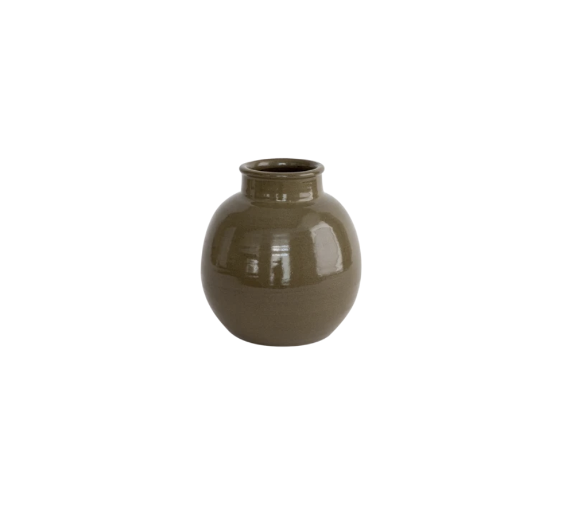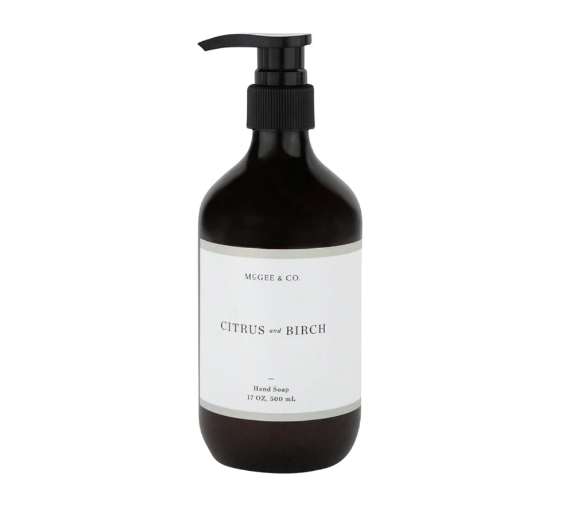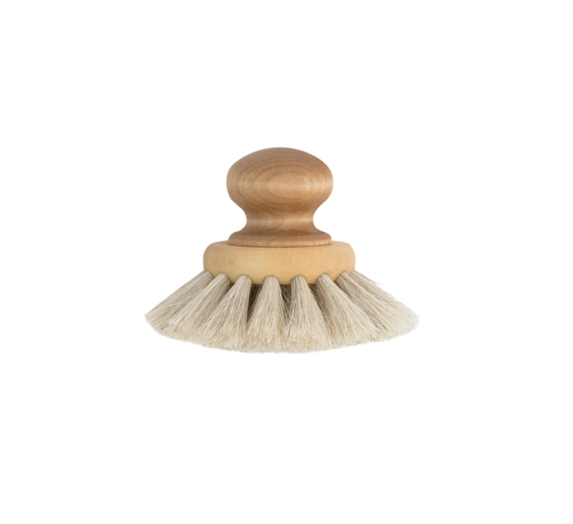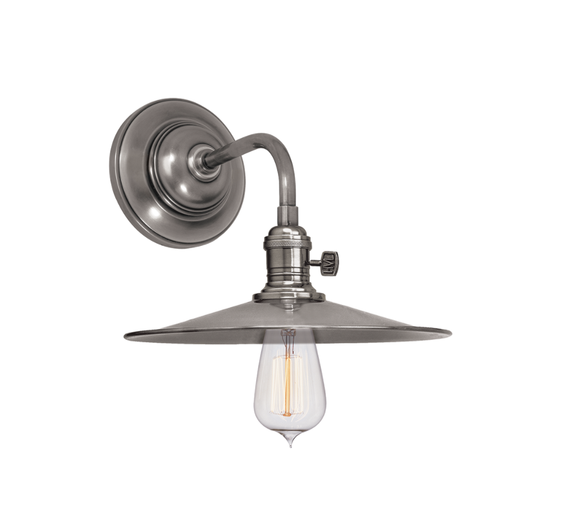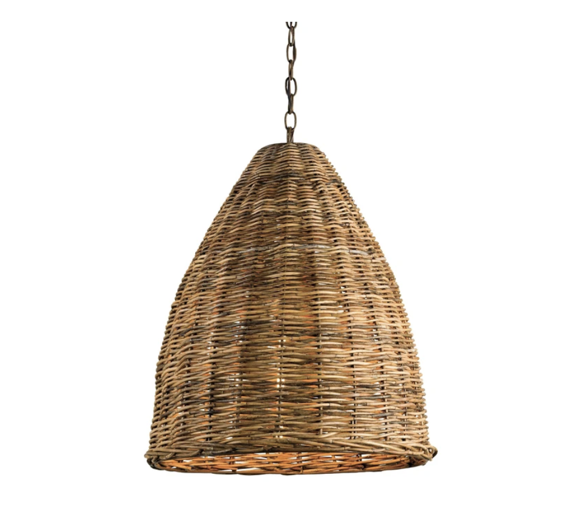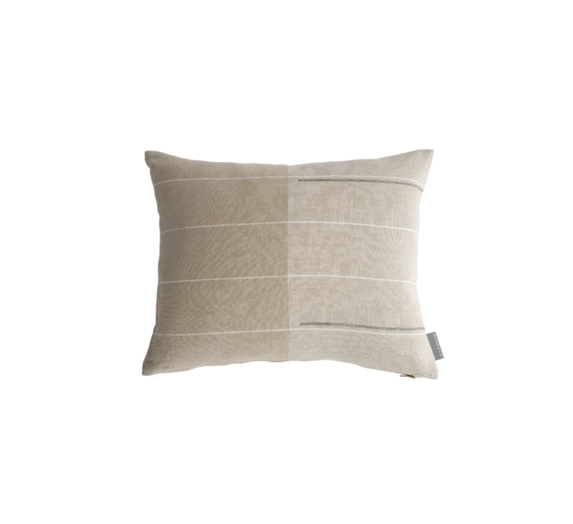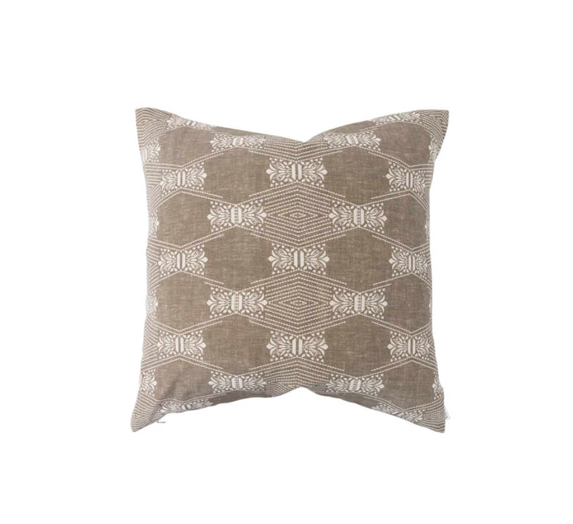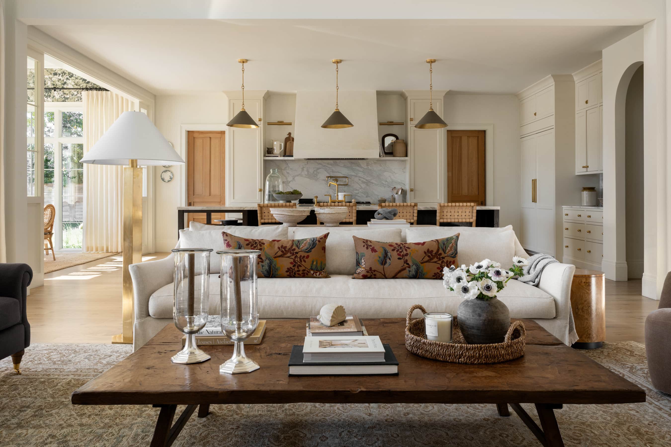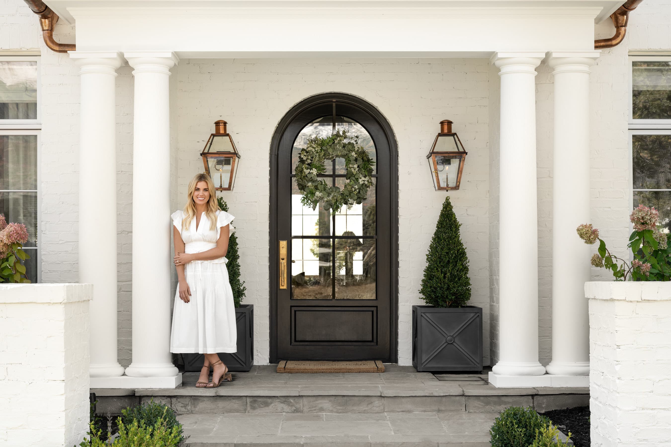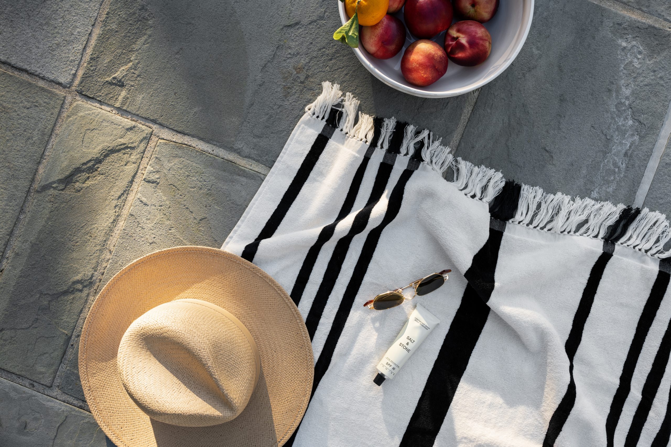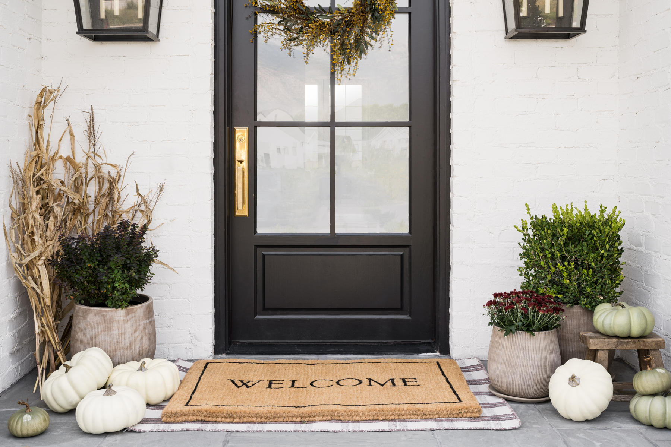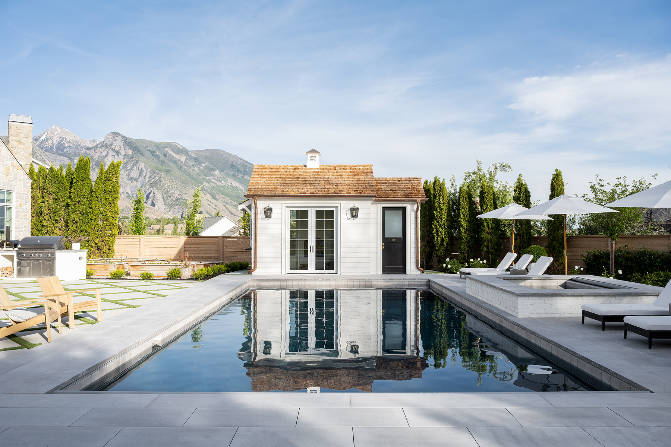
The McGee Home Pool House
The pool house photo tour!
26 July 2021 -
When designing The McGee Home Pool House…
we wanted to create an inviting, multi-purpose space for storing necessities, serving snacks, and hanging out in-between swims. We couldn’t have been more excited to have it finished just in time for summer, and today, we’re sharing all of the details!
For more on our pool, check out the photo tour here!
The Exterior
We were lucky to work with Killowen Construction to collaborate on the build of the pool house structure. When we started the process, we knew we wanted to incorporate some of the elements from the exterior of our home to connect the spaces. We repeated the siding, copper piping, and cedar shingles and added a cupola to the top for some playfulness in the structure.
Syd’s primary request was an outdoor shower, and we love how it brings function and a vacation-like feeling to the space.
In selecting our doors, we wanted something that we could open up as wide as possible to create the feeling of continuity between the inside and outside space. We love how whether people are hanging out in the pool house or pool, everyone still feels connected.
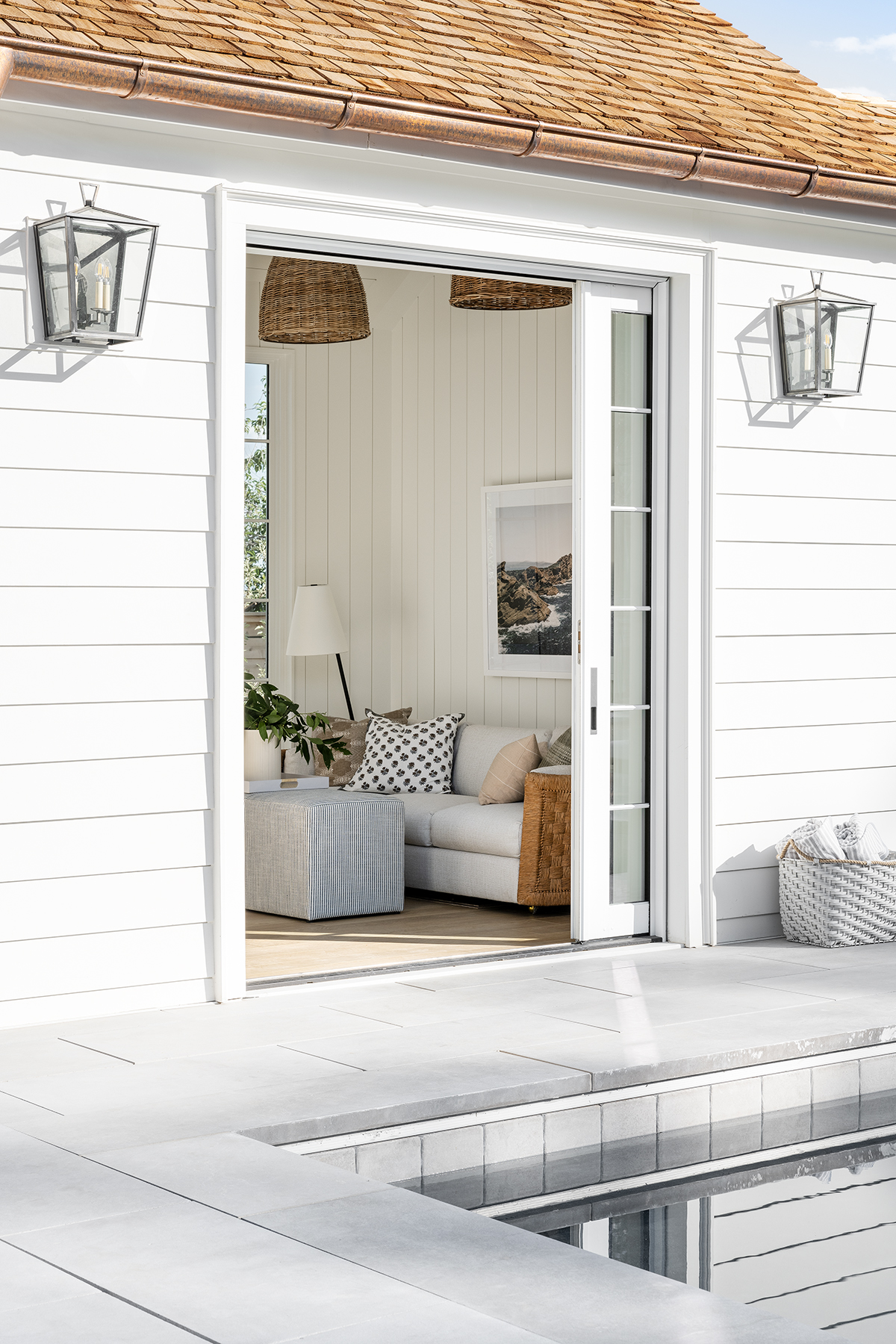
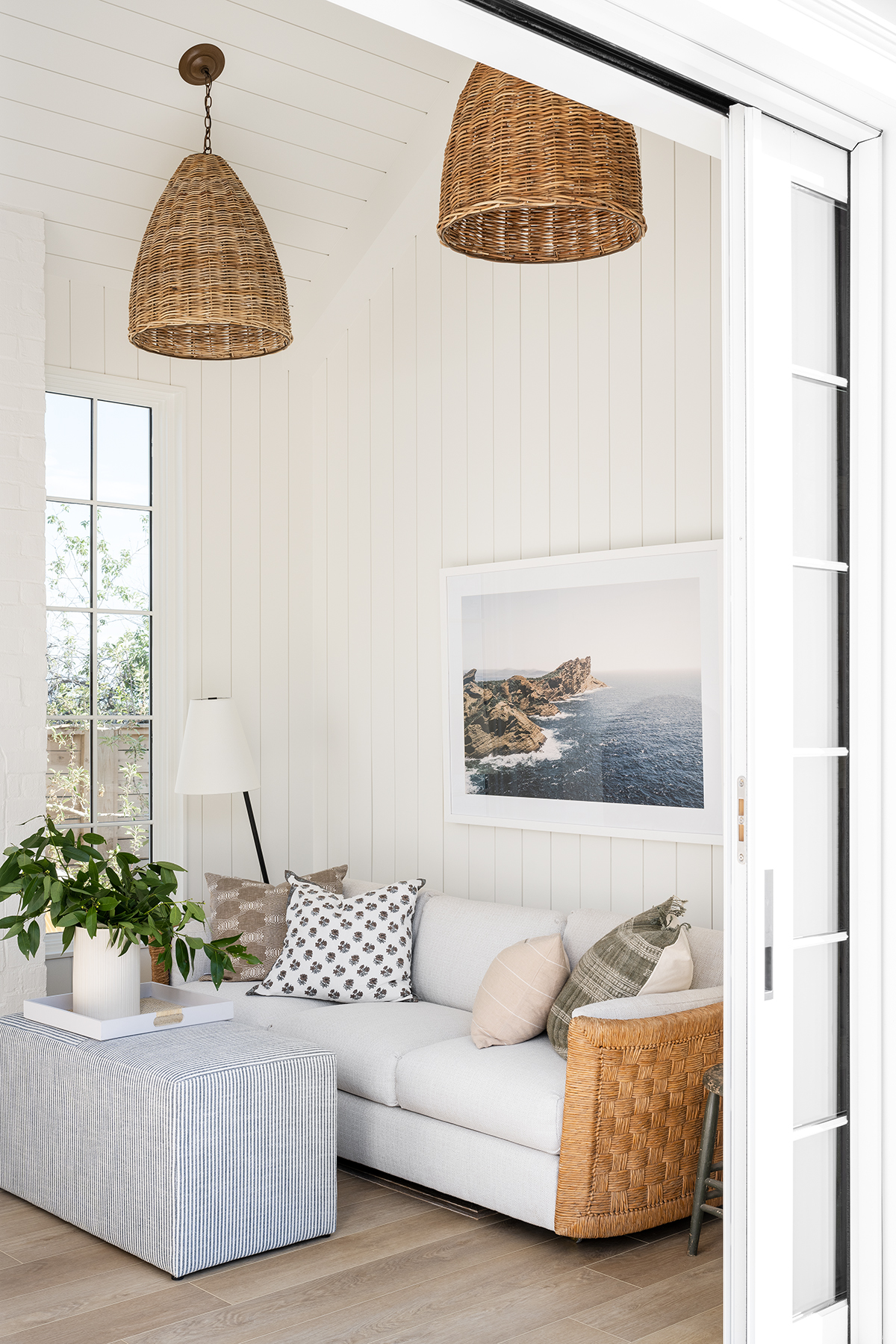
The Indoor Materials
We knew we needed our flooring in the pool house to be extra durable, but we still wanted it to look pretty. We ended up choosing the LVP flooring from Lemco that feels really elevated but will still hold up to wet kids running in and out of it.
The fireplace is one of our favorite elements in the pool house. We love how it creates a strong focal point that you can see when you’re in the pool, and we can’t wait to put it to use in the winter to warm up after hot tubbing with the kids. We chose an arched opening, incorporated the white brick from the exterior of our home, and framed either side with tall windows to bring in all the natural light.
The Kitchenette
In the kitchenette, we started by choosing a warm, muted color on the cabinets, Relaxed Khaki by Sherwin Williams. We chose cool black soapstone countertops and added an inset refrigerator to stock with Topo Chico (Syd’s favorite) and Diet Coke (Shea’s favorite).
The windows above the sink open up to the outdoor bar area, perfect for kids to run up and have snacks. Plus, because it’s right next to our garden, it doubles as a little potting area!
The Pieces
We love mixing lighting materials to create a more dimensional look, and the first pieces we fell in love with for this space were these charming bronze Heirloom sconces from Hudson Valley.
On the outside, we chose some of our favorite lanterns from McGee & Co., and completed the lighting with these basket pendant lights to bring a coastal, textural feeling to the space.
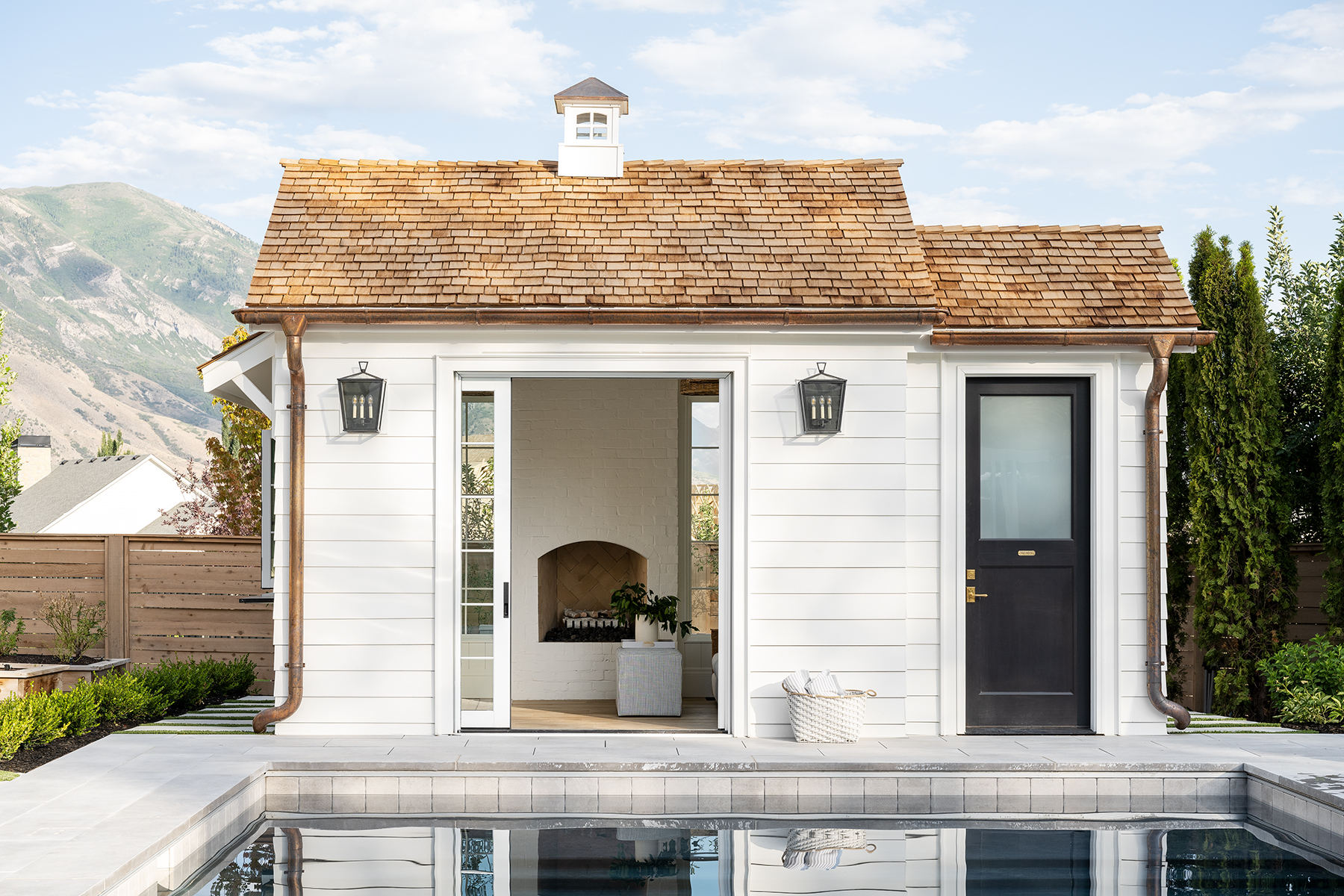
We found the perfect rattan-backed vintage sofa at Round Top this year and centered one of our favorite coastal artwork pieces above it, and added an ottoman from our Target collection for kicking feet up. We added some scotch guard to the ottoman to provide a little extra resilience for the spills and stains we anticipate happening here.
The indoor/outdoor runner added some warmth and durability to the kitchen. We completed the look with a few of our favorite throw pillows, a basket for extra towels, and a few pretty decor accents.
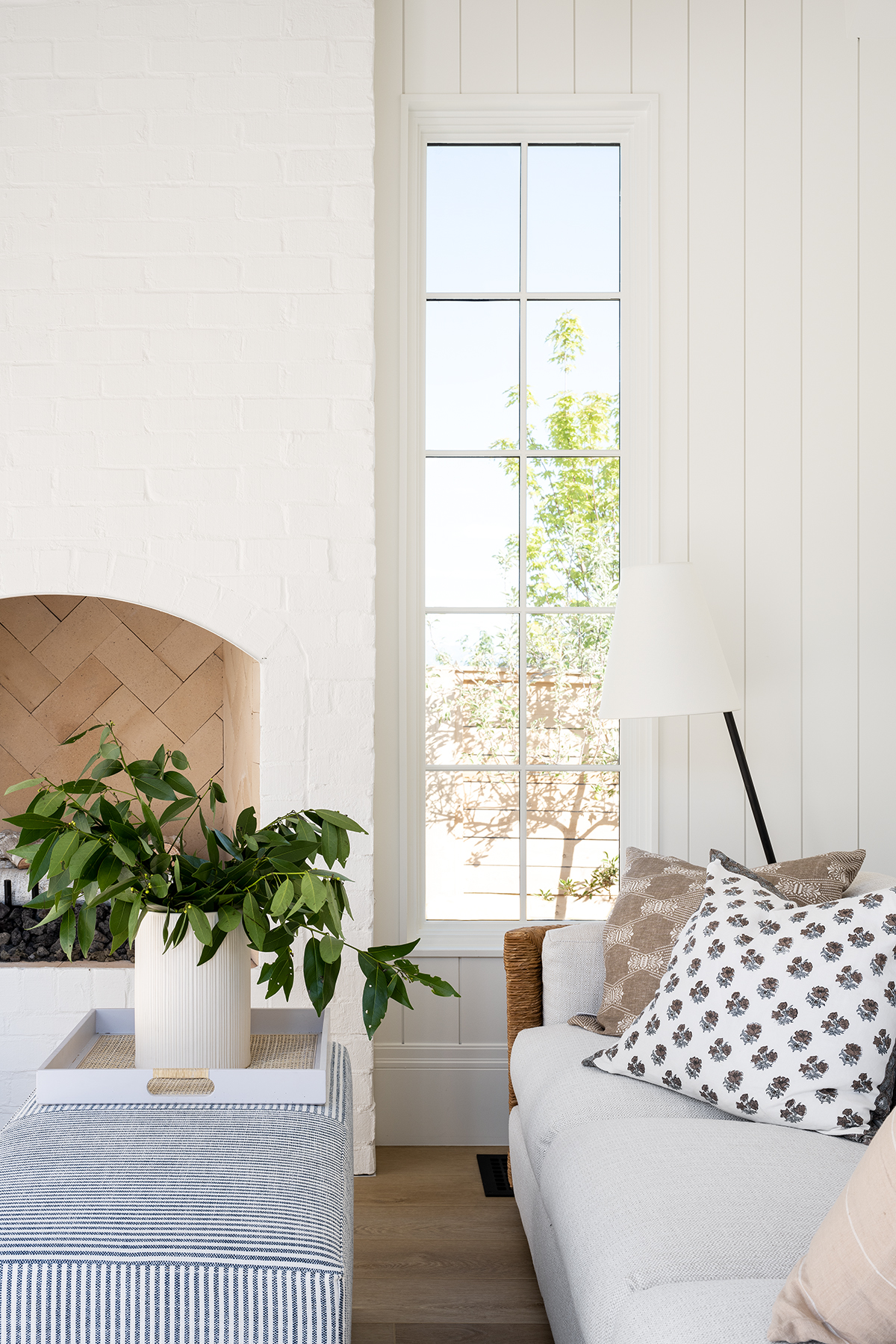

The Powder Bath
We couldn’t be happier that we decided to do an outdoor powder bath to prevent people from running in and out of the house. We knew we wanted to bring in as much natural light as possible when designing it, so we added this adorable little round window that is high enough that you can’t see in.
To make it more robust and durable, we did floor-to-ceiling tile on the walls and did a fun custom hex tile design on the floor.
We used the most charming utility sink, with waterhouse faucets, and a timeless rounded mirror from Rejuvenation.
Once we added towel hooks for easy pool access and a pretty artwork print, it was complete!
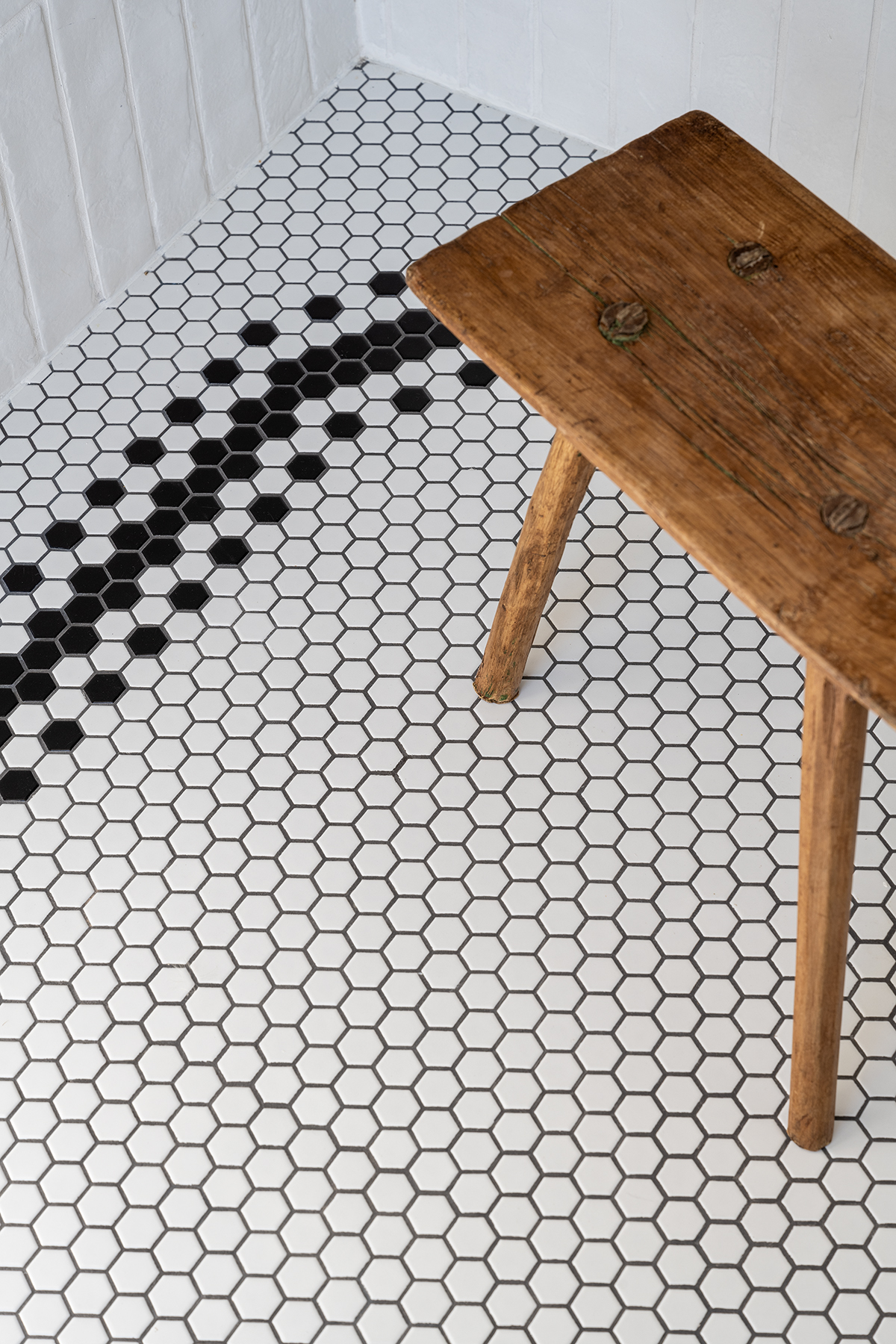
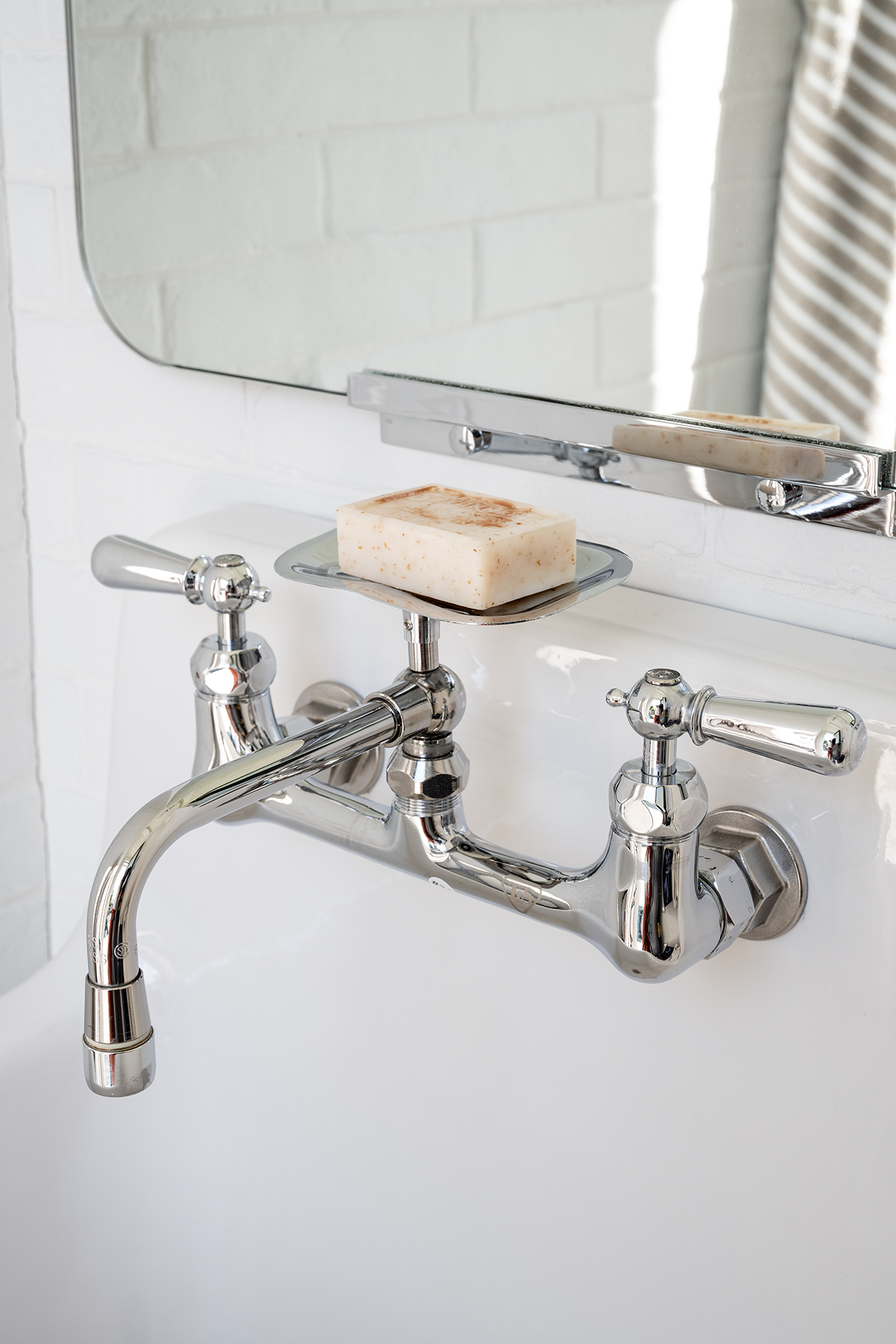
The McGee Home Pool House

Rounded Rectangle Yaquina Mirror

Waterhouse Faucet Supply Lines
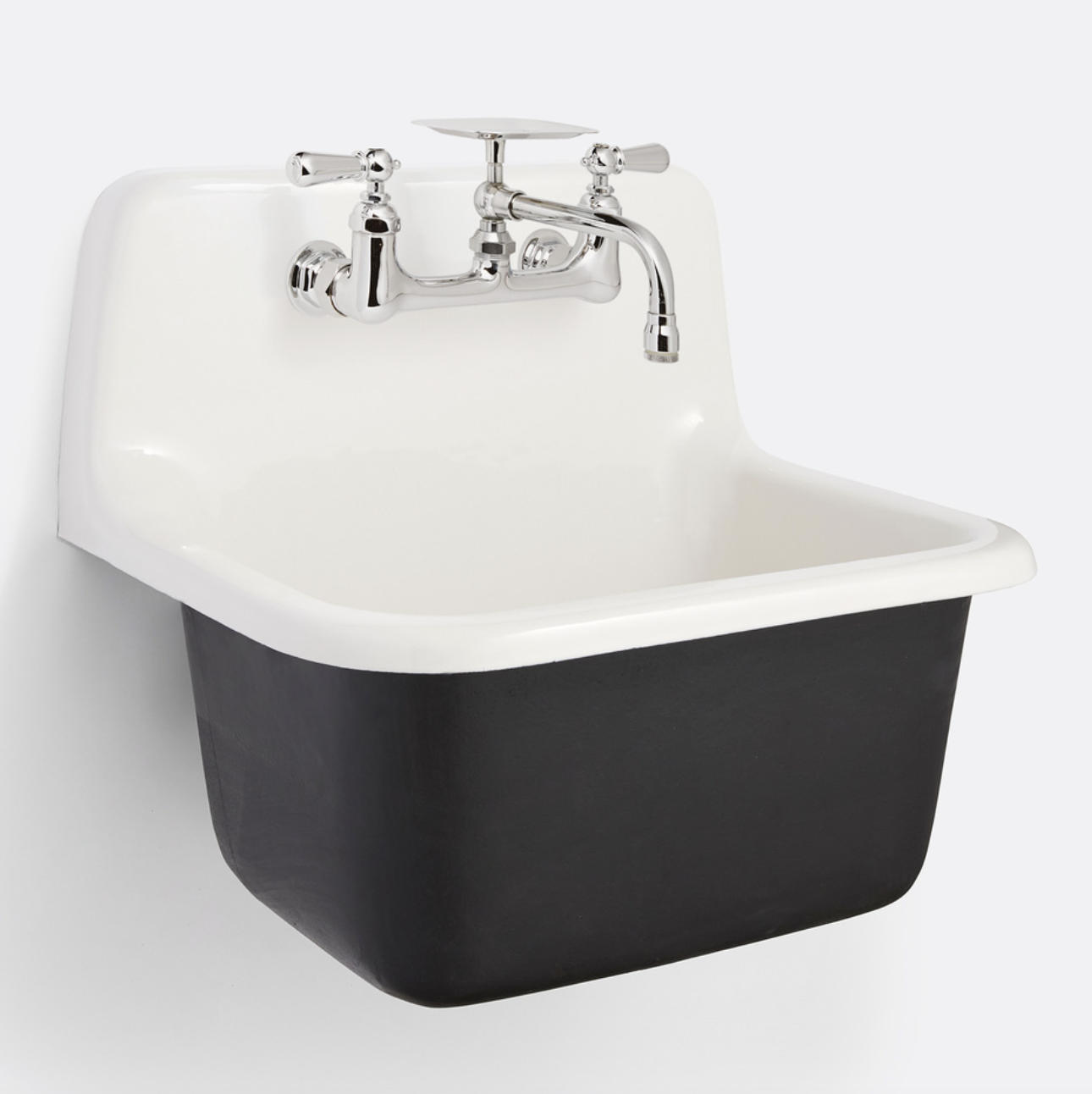
Grizzly Cast Iron Utility Sink With Drain and Faucet

Hexagon 1" Black Matte Porcelain Mosaic Floor and Wall Tile

Capella White Wash Brick 2 x 10 in. Matte Porcelain Floor Wall Tile
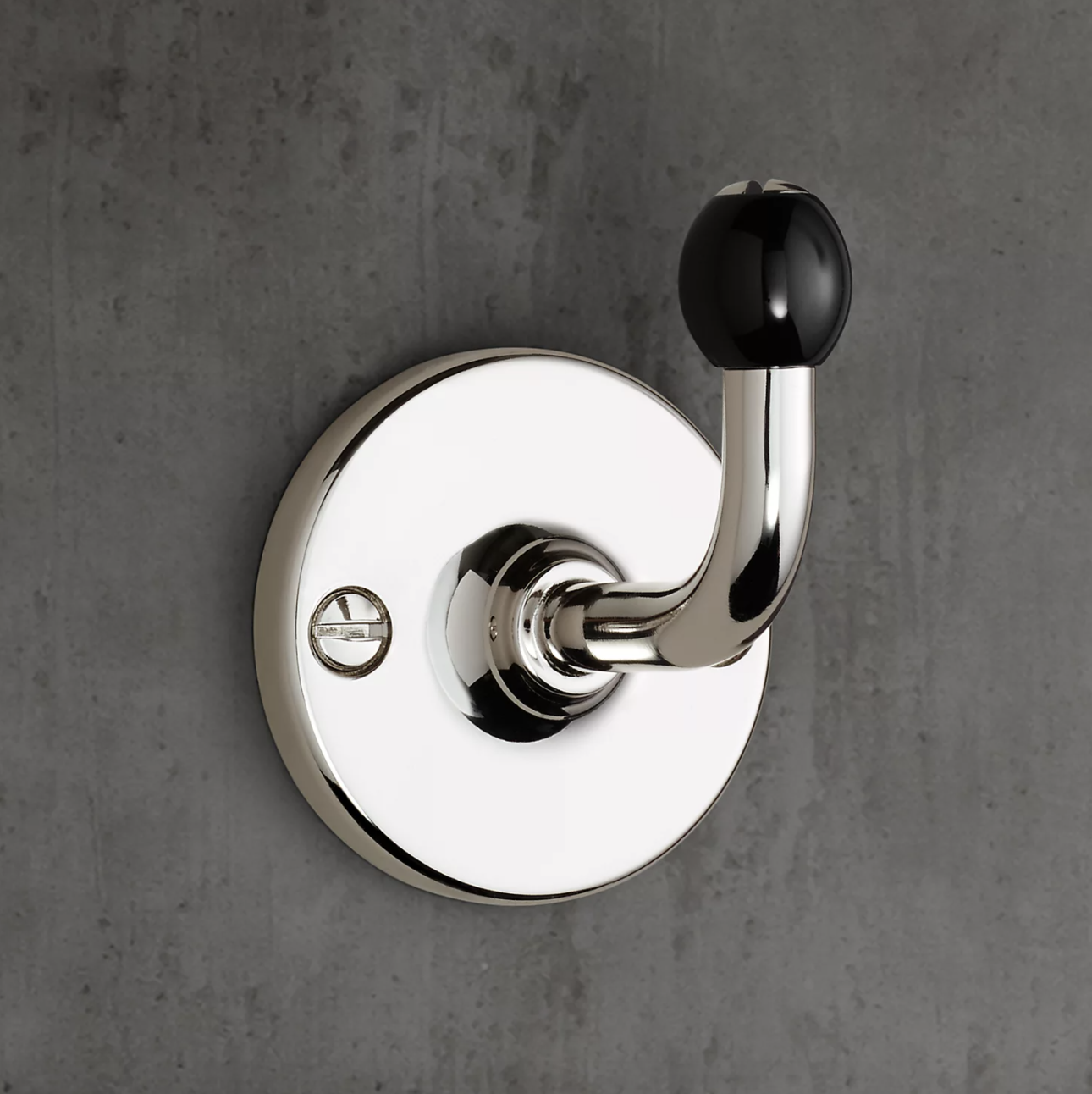
1900 Classic Single Robe Hook
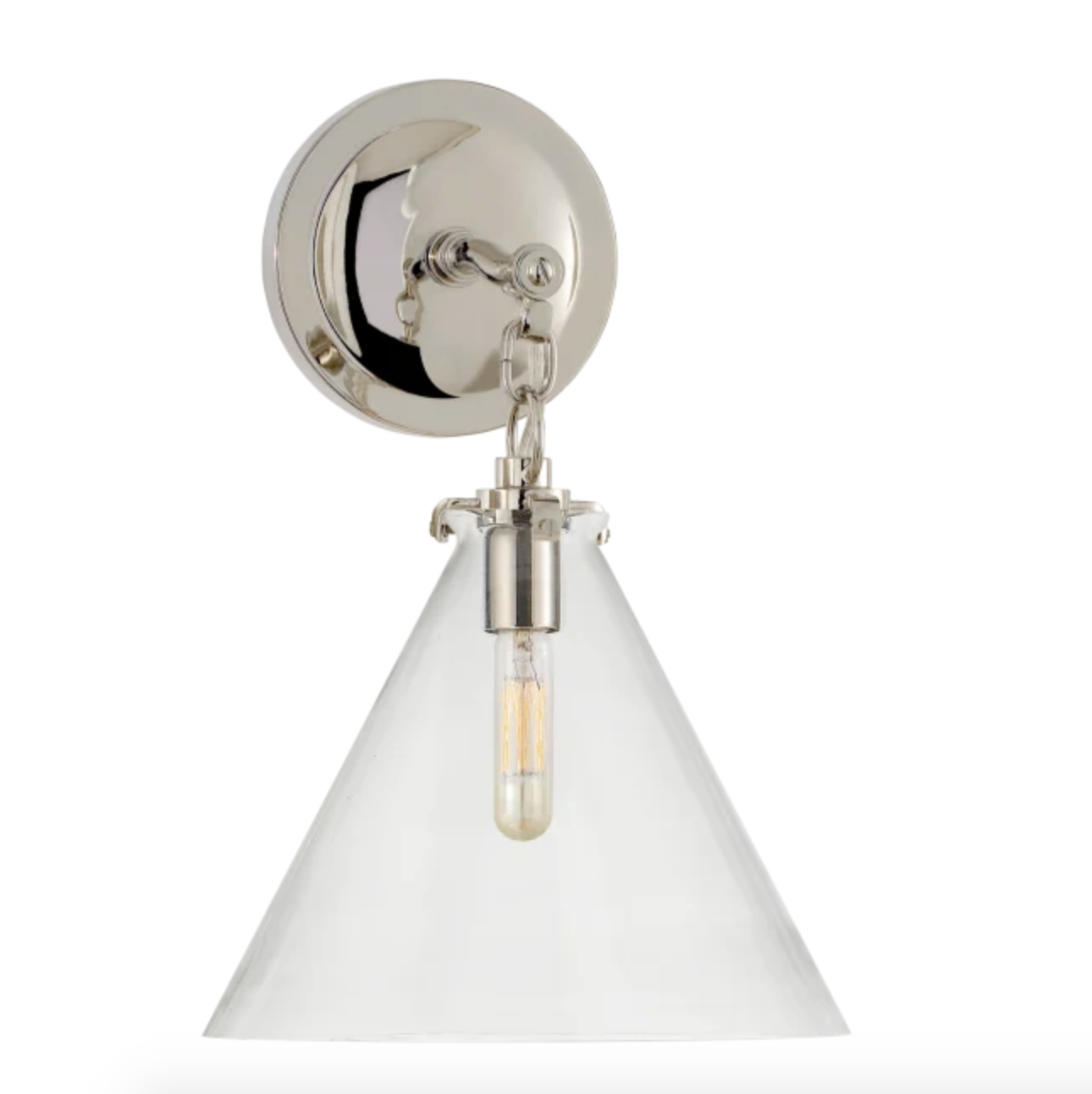
Katie Small Conical Sconce




























































