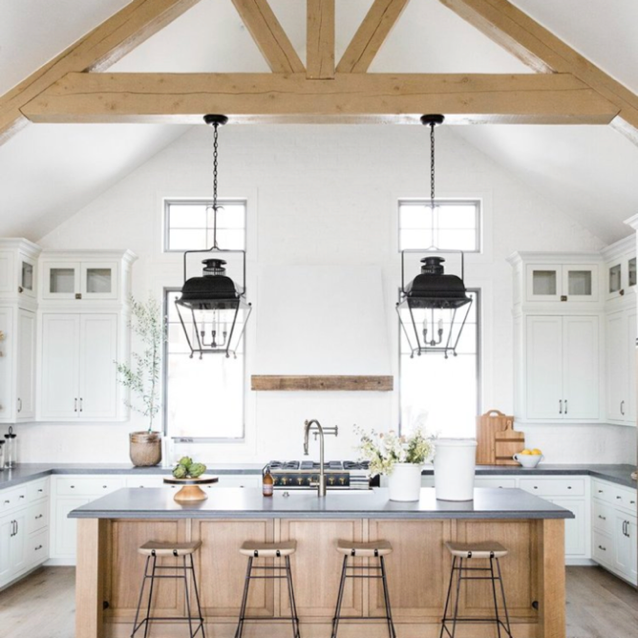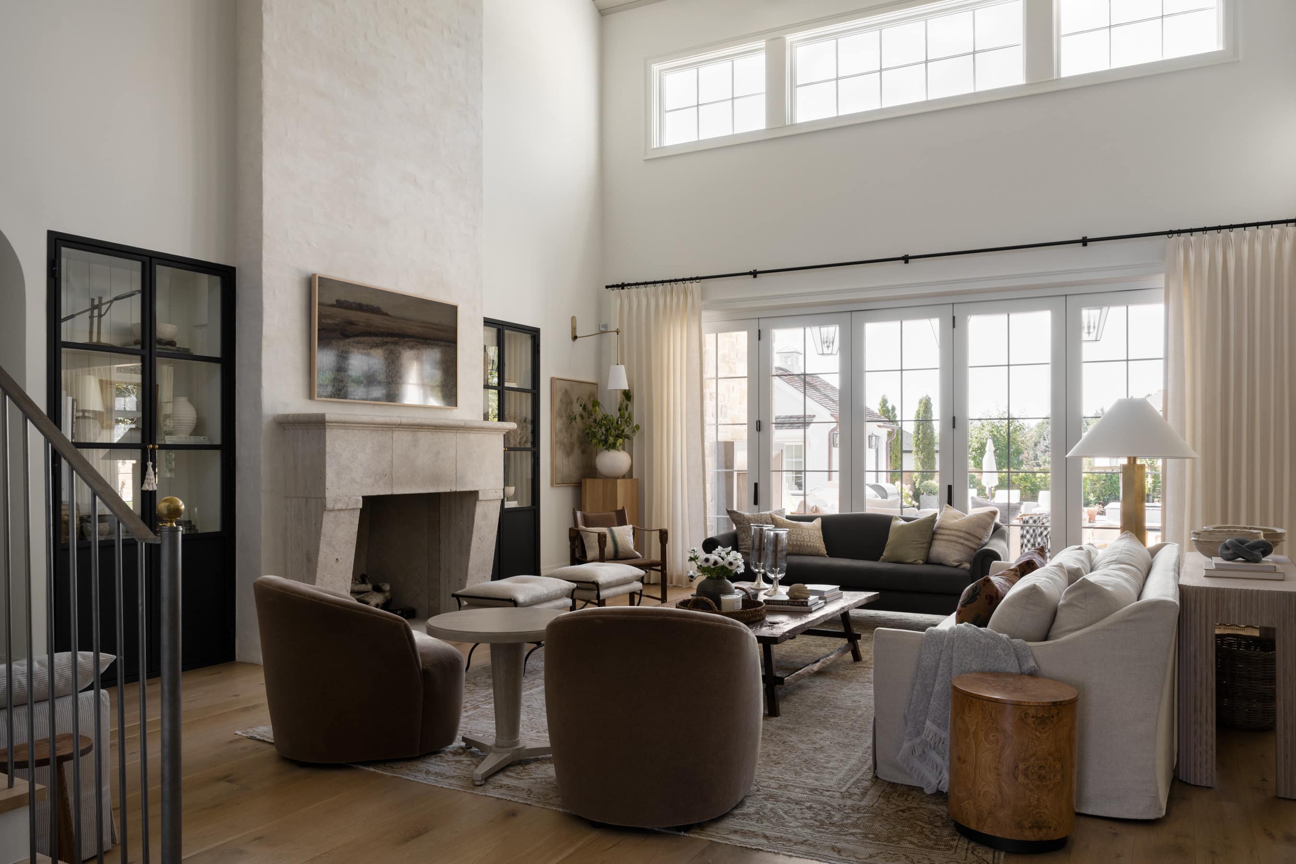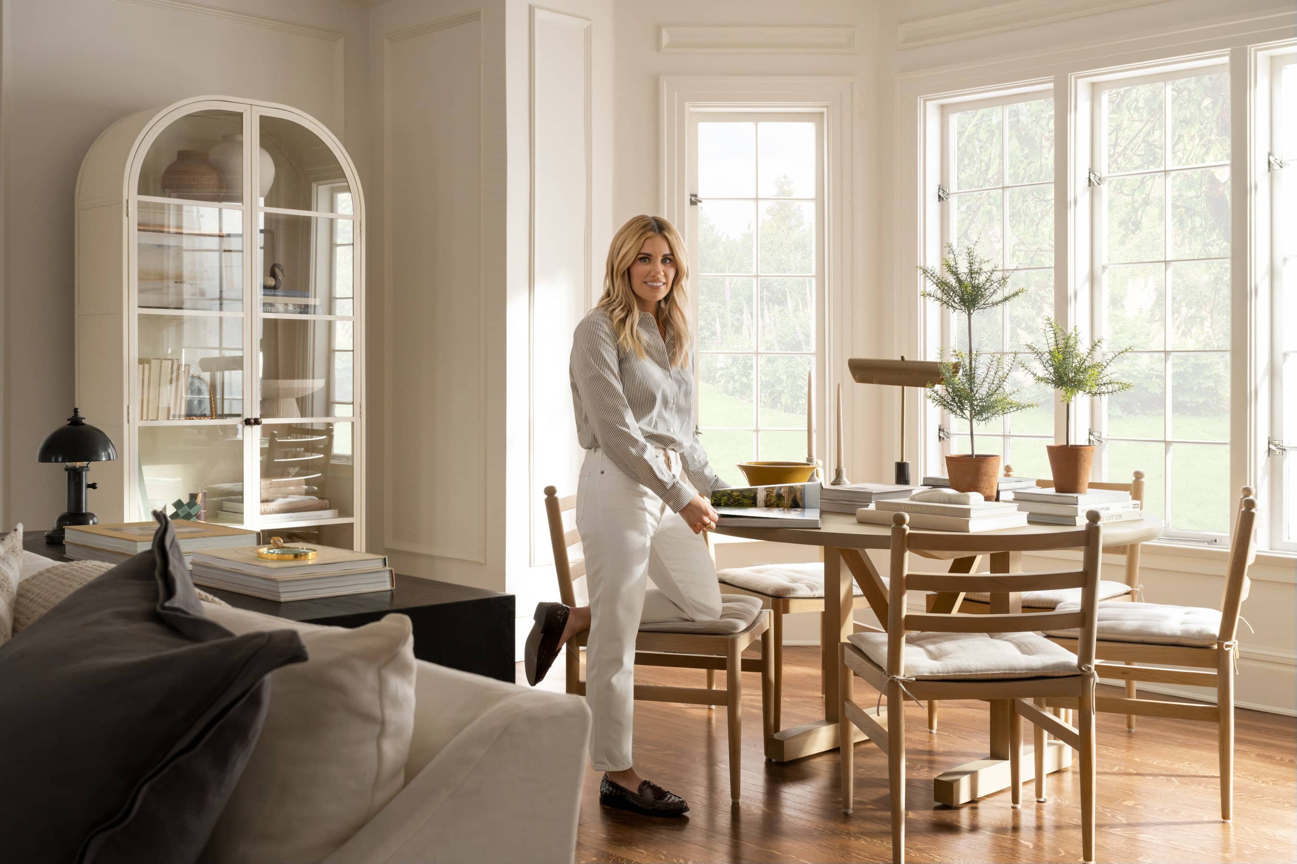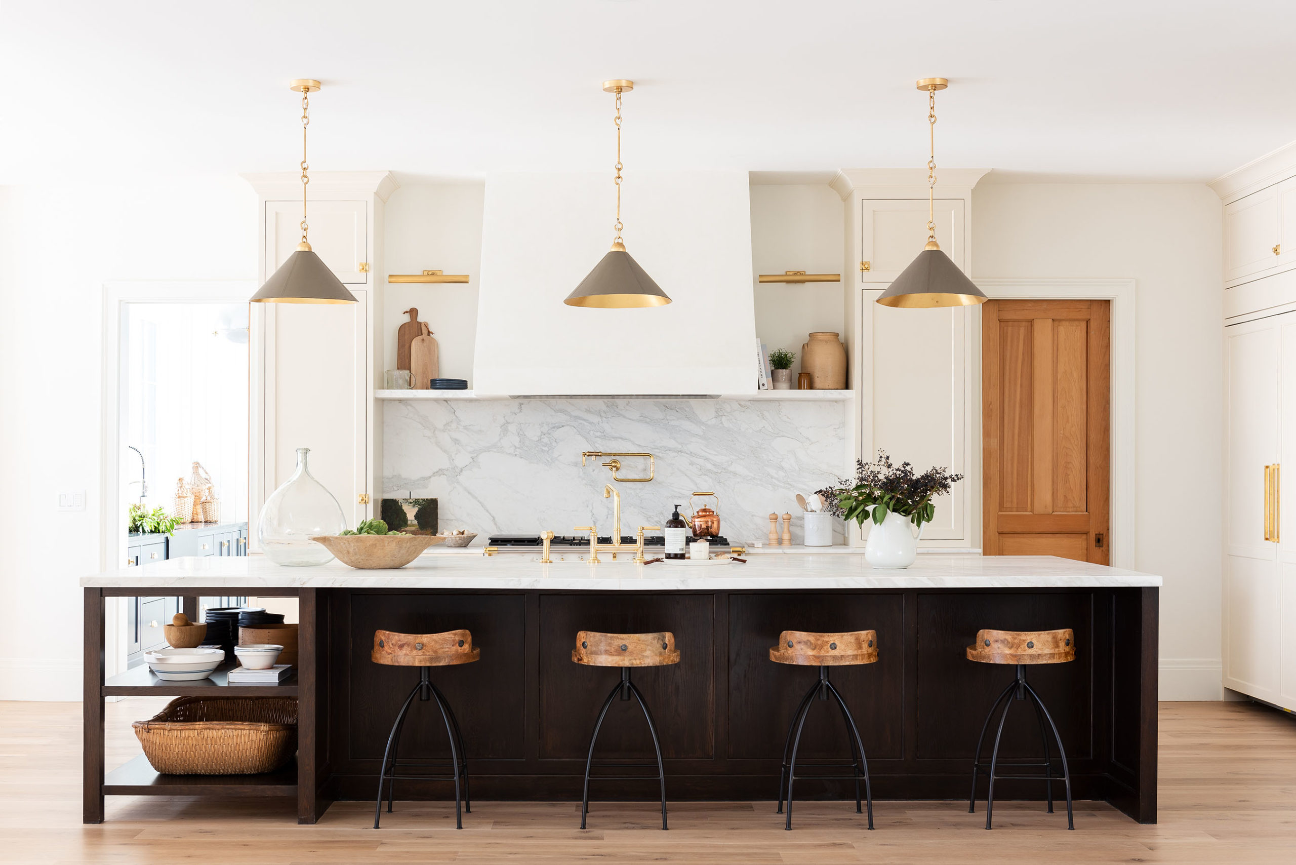
The McGee Home Kitchen Tour
All the details from our kitchen
26 March 2020 -
Today we are talking about everyone’s favorite room in the home, the kitchen!
This is my favorite space to design because it sets the tone for every other space. It’s the heart of the home, and it’s where we all spend the most time together. We have a few sponsors that made this possible! We partnered with Kohler for plumbing throughout our entire home. We used their sister company, Kallista, in our kitchen!
We have custom cabinetry by Killowen Cabinet Company, our marble is from Bedrosians Tile and Stone, and our hardware is from Armac Martin! You can see Clé Tile on the backsplash of our kitchen, which we used throughout the home. We’re so grateful for our sponsors — working with people who understand your vision makes all the difference!
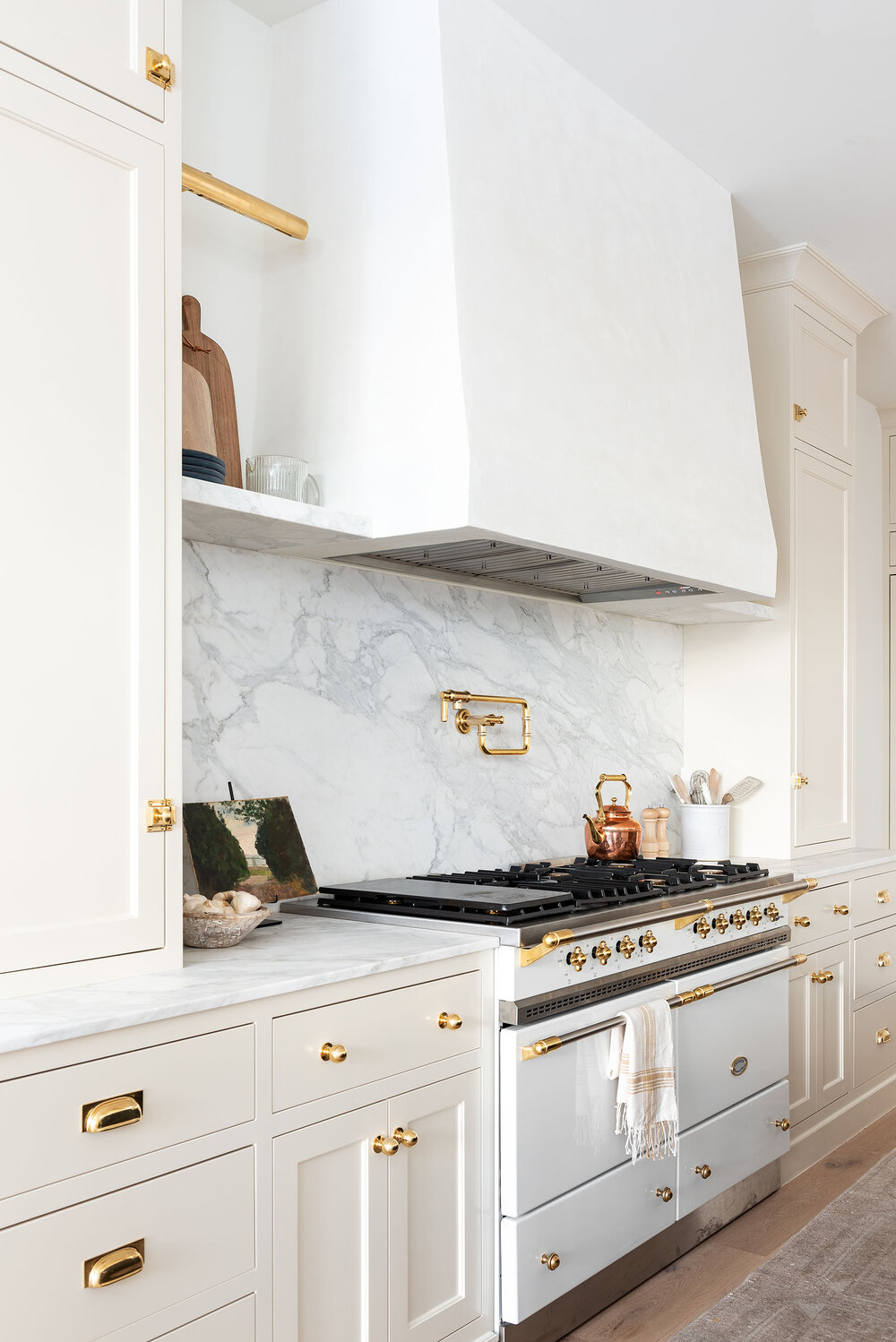
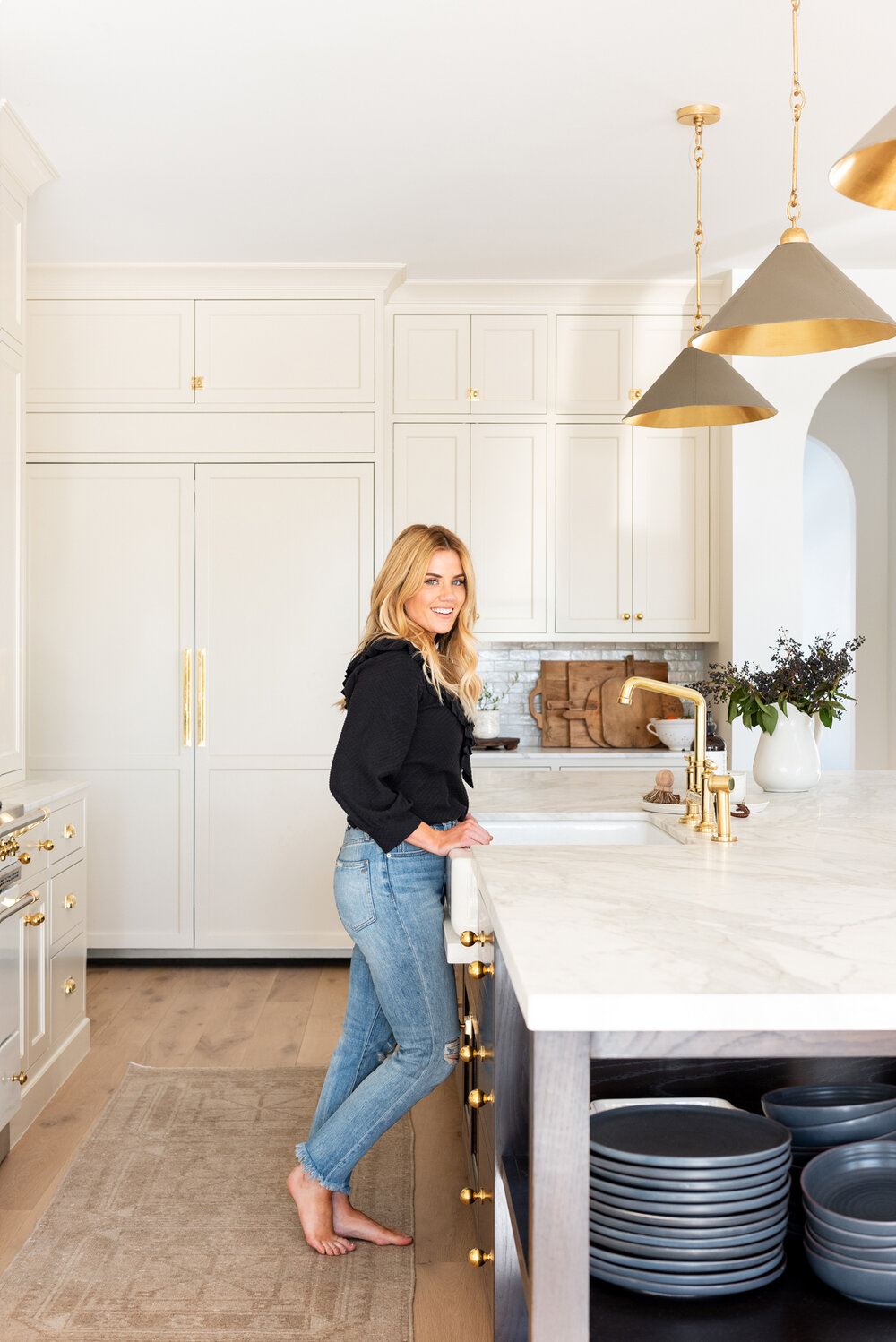
I had this idea of an English inspired kitchen but with modern functionality, so that’s where we took it. When designing a kitchen, I think it’s really important to list out your top priorities and then work from there. For me, having an unlacquered brass faucet was a non-negotiable.
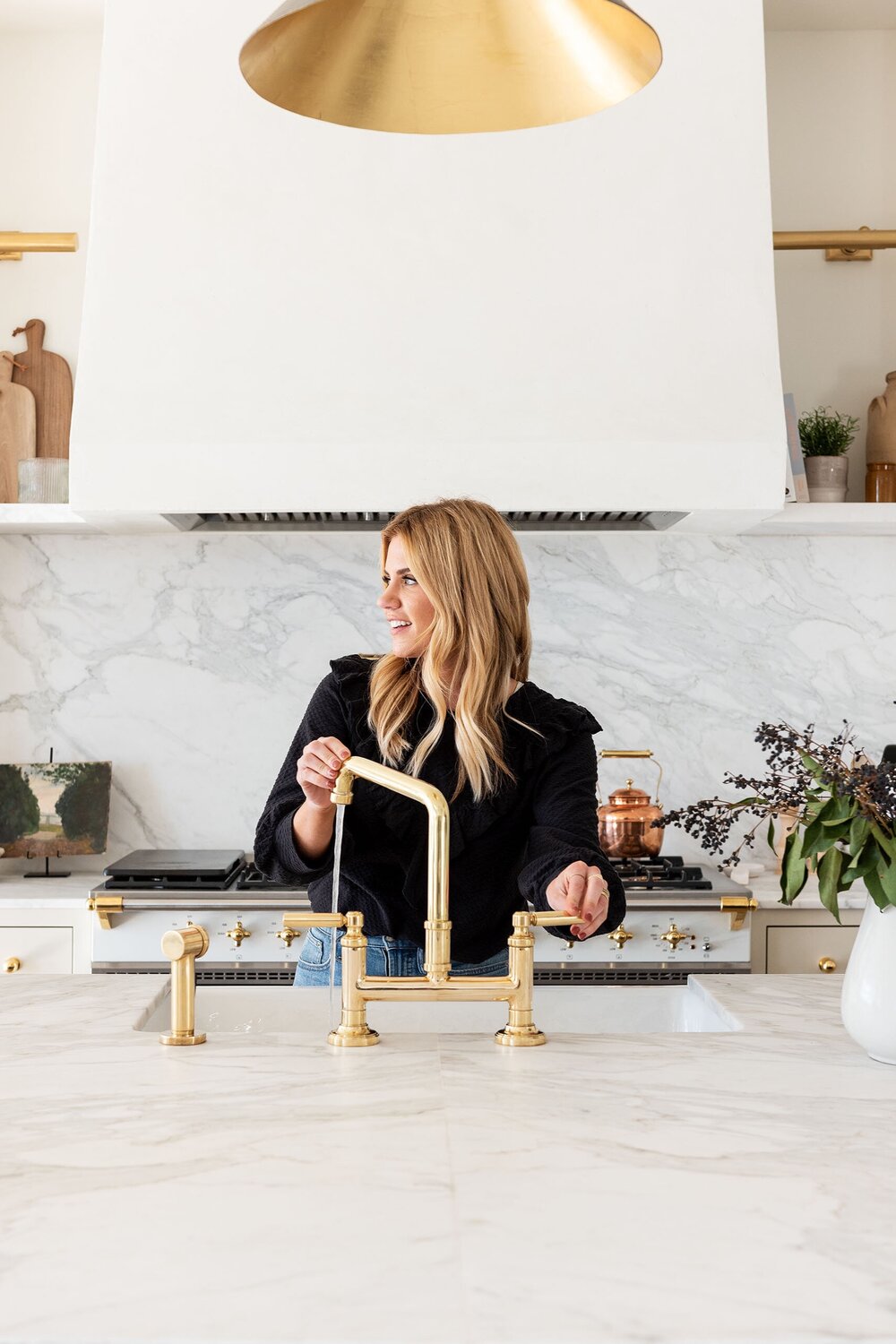
We partnered with Kohler for all the plumbing throughout our home, and we actually partnered with Kohler’s sister brand Kallista on this faucet so we could get that perfect unlacquered brass finish. I love that it will patina over time and that it ties in with our interior door hardware.
I love that the shape has this bridge details, but then it has this square arch here that makes it still feel modern.
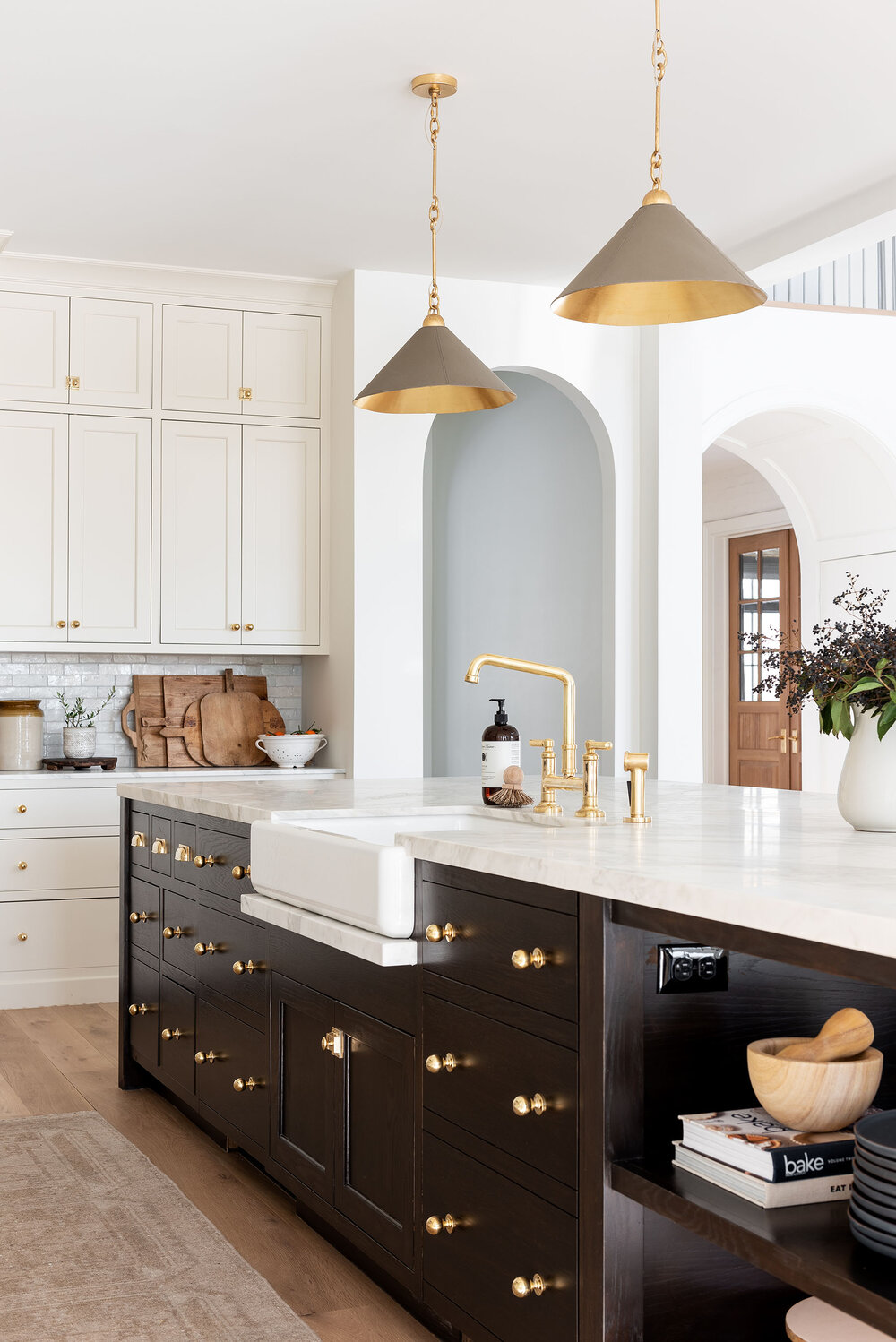
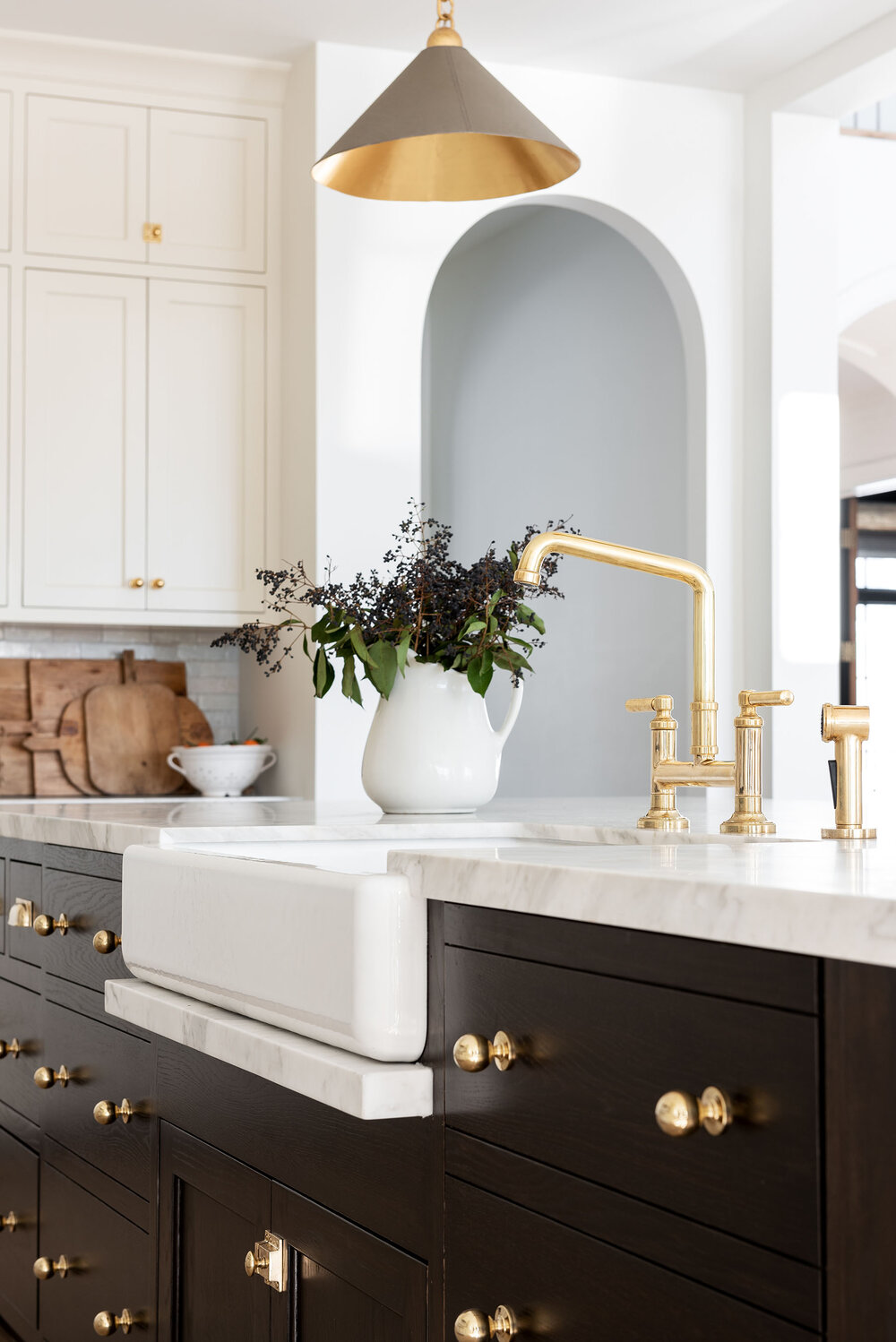
I really wanted a big farmhouse sink in our kitchen, so we did the White Haven from Kohler. I love a drip-edge detail; this is something that we’ll do in wood often underneath a farmhouse sink. It catches any spillage that happens when you’re doing dishes and protects your cabinetry. I wanted to do this differently, so I actually did a marble drip-edge across the bottom, and I love how this turned out.

We did the coordinating pot-filler back here, which I’ve never had in a kitchen, and I absolutely love it. It’s great for filling up pots for cooking but also to fill-up vases for flowers. This sits above my other dream list item, a Lacanche Range.
The Lacanche Range is a beautiful work of art, and it was a splurge, but for me, this was the focal point of the kitchen. It comes from France, and it took about 6 months to get here, and it was worth the wait. We went with the double oven, and we have a griddle that Syd makes chocolate chip pancakes on for the kids every single morning. We went with a color called Chantilly, which is a soft white, and it has the silver and the brass, tying in a lot of the metals we have working throughout our home.
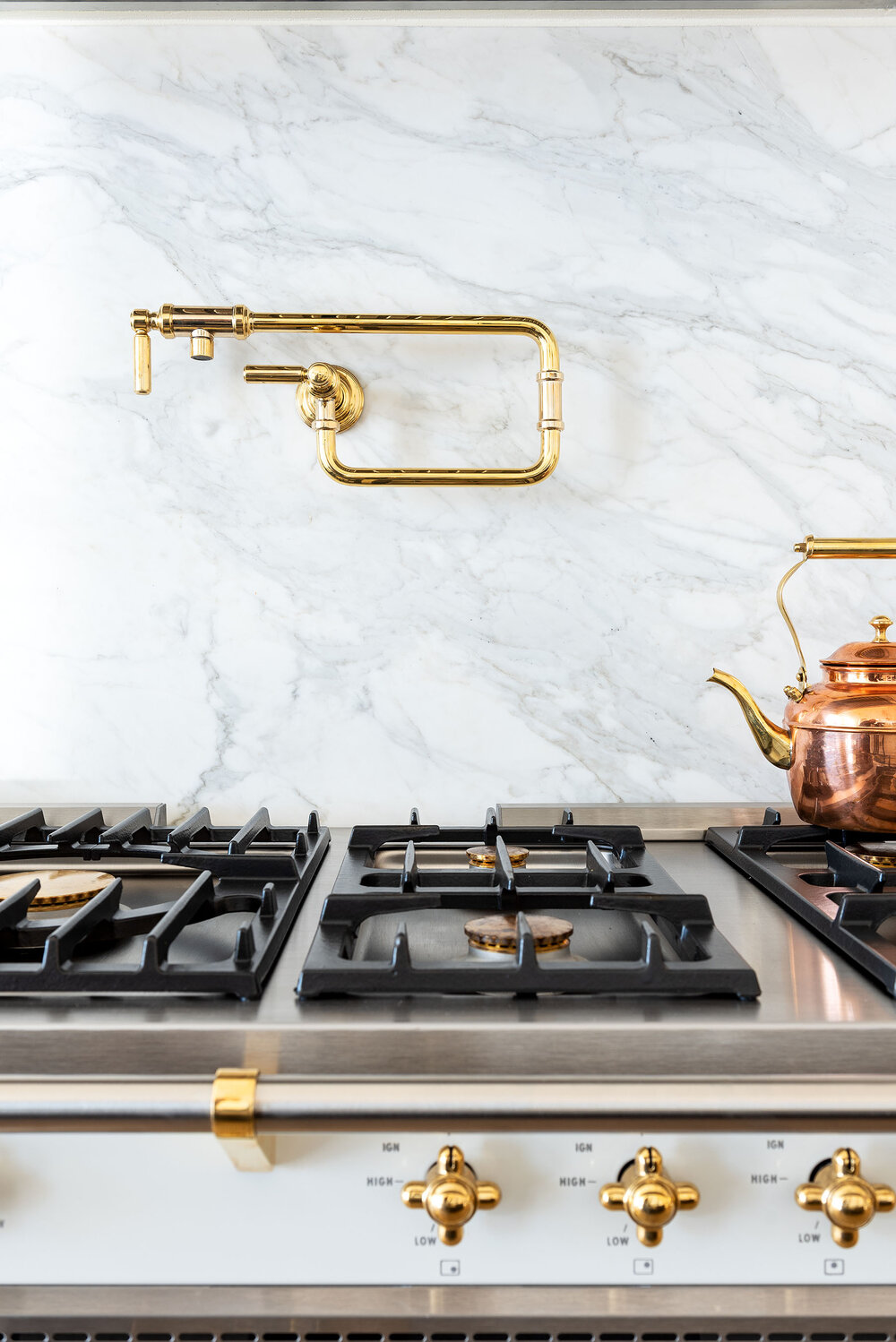
When designing a kitchen, we typically always start with the range and the hood as the focal wall, and then we build out from there. Tyler, with Killowen Construction, was awesome, and he drew our entire range wall to scale so I could see it and make changes before things got serious.
I knew I wanted a plaster hood that had a delicate slope to it and a really great texture. Then, I wanted to frame out the edges to create balance symmetry because we don’t have walls on either side. We ended up with these really tall cabinets with latches on either side.
When it came to the cabinetry design, I wanted a shaker detail, and then we added this little cove bead along with the profile of the cabinetry. We worked with Killowen on the build of our home, and they also do cabinetry, so he helped bring that custom detail to life.
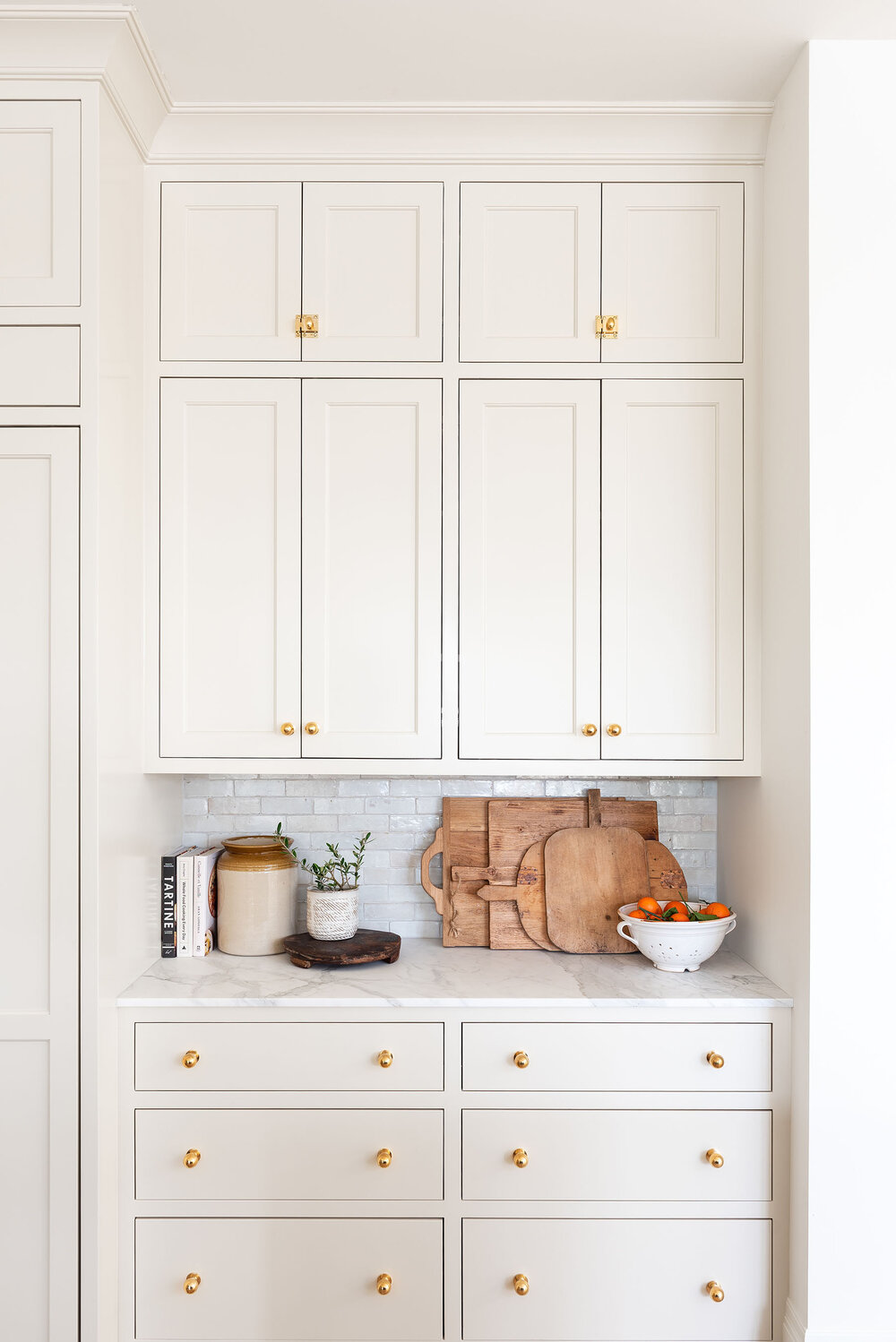
On our cabinets, we used the color Creamy White by Benjamin Moore.
From the beginning, I always wanted putty-colored cabinetry, meaning a creamy, off-white color on the surround. But we have this 13-foot island, and I felt like if I was to do the same color on everything, it would fall a little flat.
My original plan was to go with a light wood that matched our floors, but when we got into the space, and they put the island in, I just knew in my gut that it wasn’t right. We needed something that felt different, and a little bit more saturated. After going back and forth, we found the perfect stain that was a dark brown, rich tone that didn’t pull too warm or too black.
I wanted to add a little bit of a-symmetry, I just felt like with all of this symmetry happening around the focal point that we needed to add something to throw it off just a little bit. Things that get too perfect feel a little boring. So we created this piece at the end of our island to feel more like a piece of furniture. I wanted not chunky legs but very delicate ones, and I wanted them to be able to store plates and dishes and bowls and all of that good stuff. I love that its openness breaks up all the closed cabinetry.
The next item on my list was marble countertops. There was pretty much no convincing me out of this one. Syd could have tried to say, “we need something more durable,” and I wouldn’t have listened because I just love the look of real marble. We got this Calcutta Ora slab from Bedrosians, and it has this beautiful gray and gold veining throughout it.
We used that across our entire island, on the backsplash, and even on these floating shelves here. Yes, it gets a little bit of etching and scratching, but I don’t care. It’s been in Italy for thousands of years, and it is worth every little hassle.
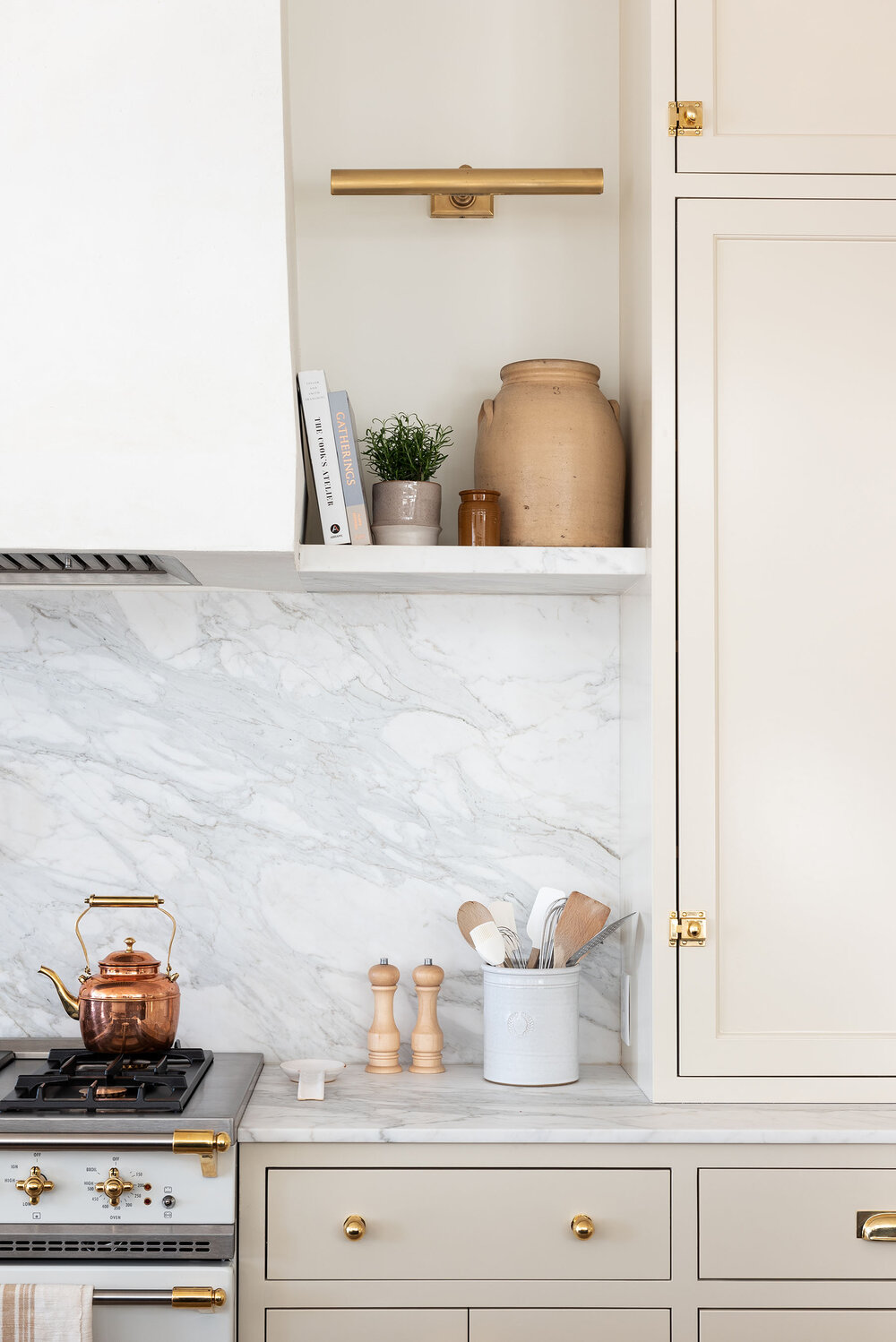
I wanted a mix of hardware throughout the kitchen, so we worked with Armac Martin. They are an English company, and they have this beautiful unlacquered brass knob that is such a heavyweight, I just love it. So we did knobs, cup-holds, latches, and then these really long pulls on our integrated refrigerator.
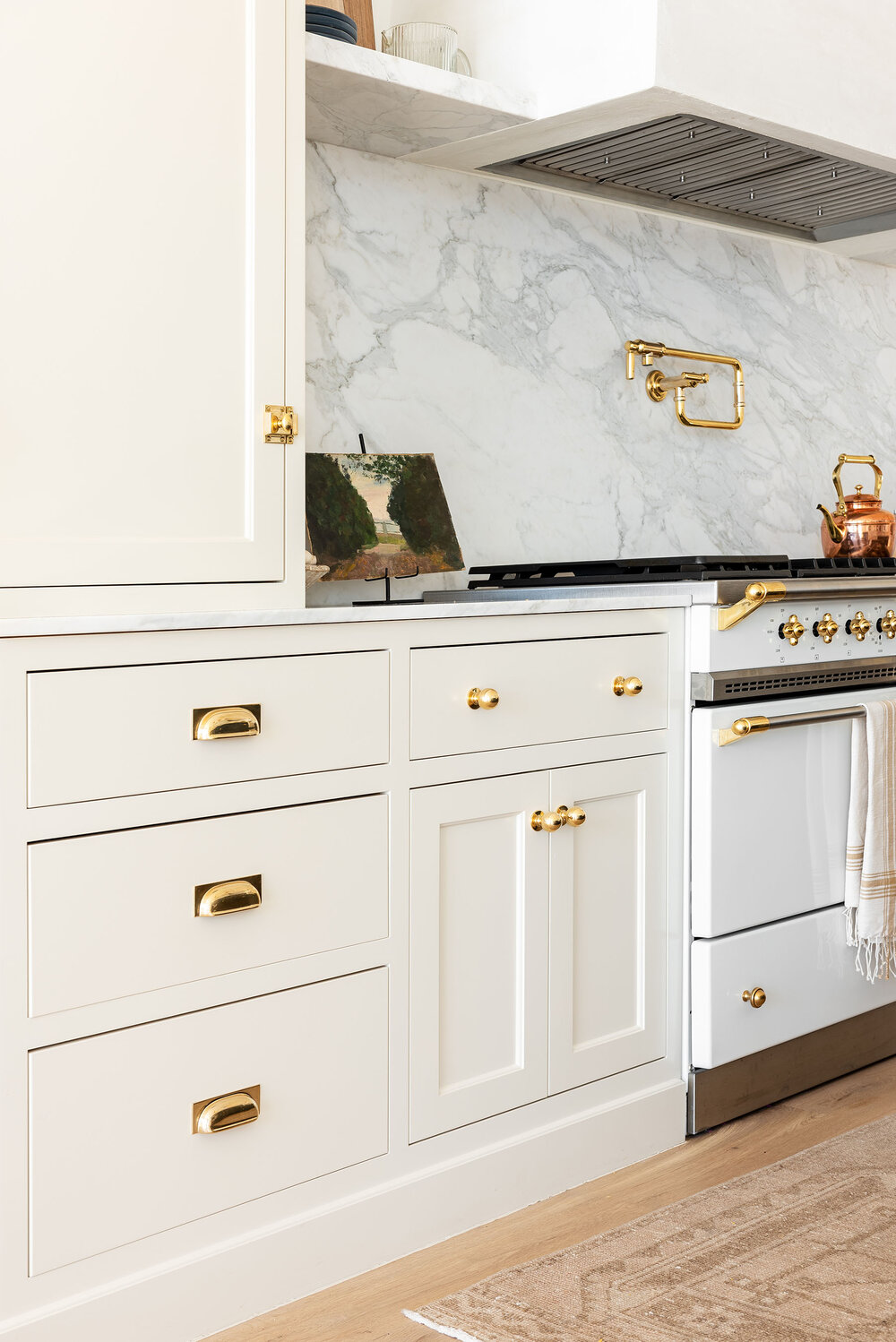
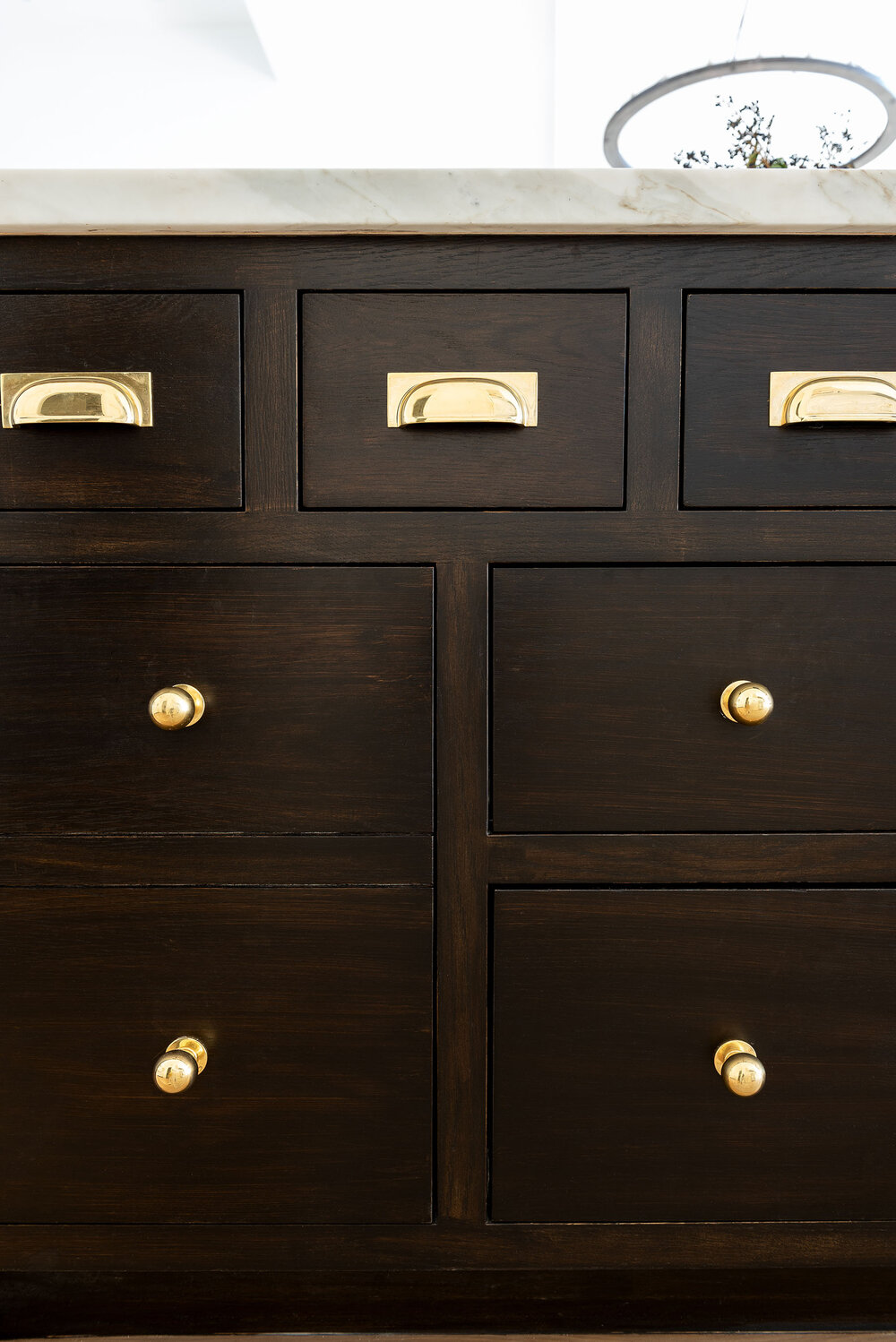
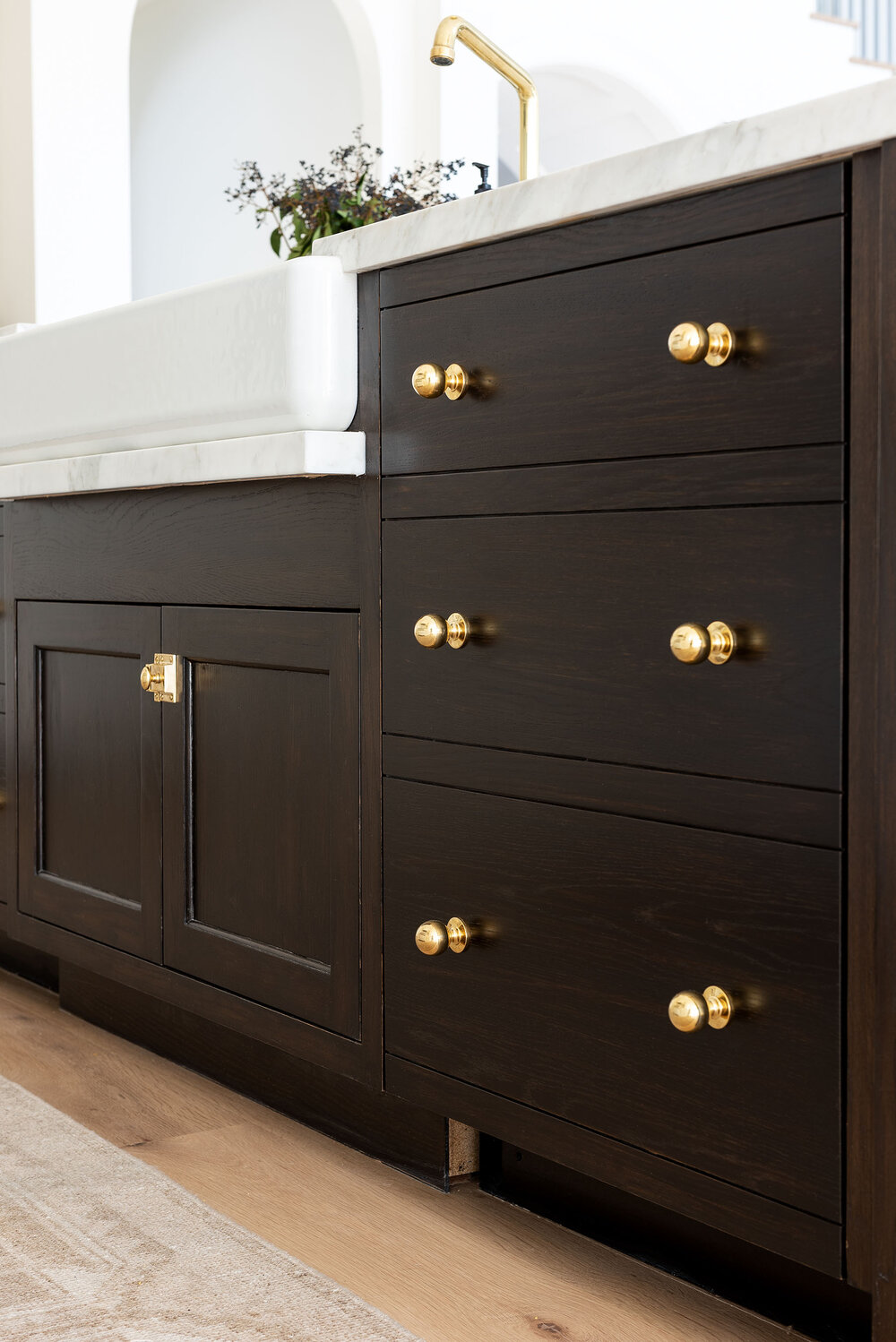
Across the back of our island, we integrated all of the functional things that you need in a working kitchen. So the trash can is hidden behind what looks like two drawers, and then the ultimate luxury in this kitchen is that we did two dishwashers, one on either side of the sink. They are also integrated into the cabinetry.
Adding character and materials with history was an important part of designing a new kitchen that still referenced the past. A few years ago, I was on eBay at like 1 am and looking for pocket doors because I thought, how cool would it be to have these symmetrical pocket doors on either side of the range?
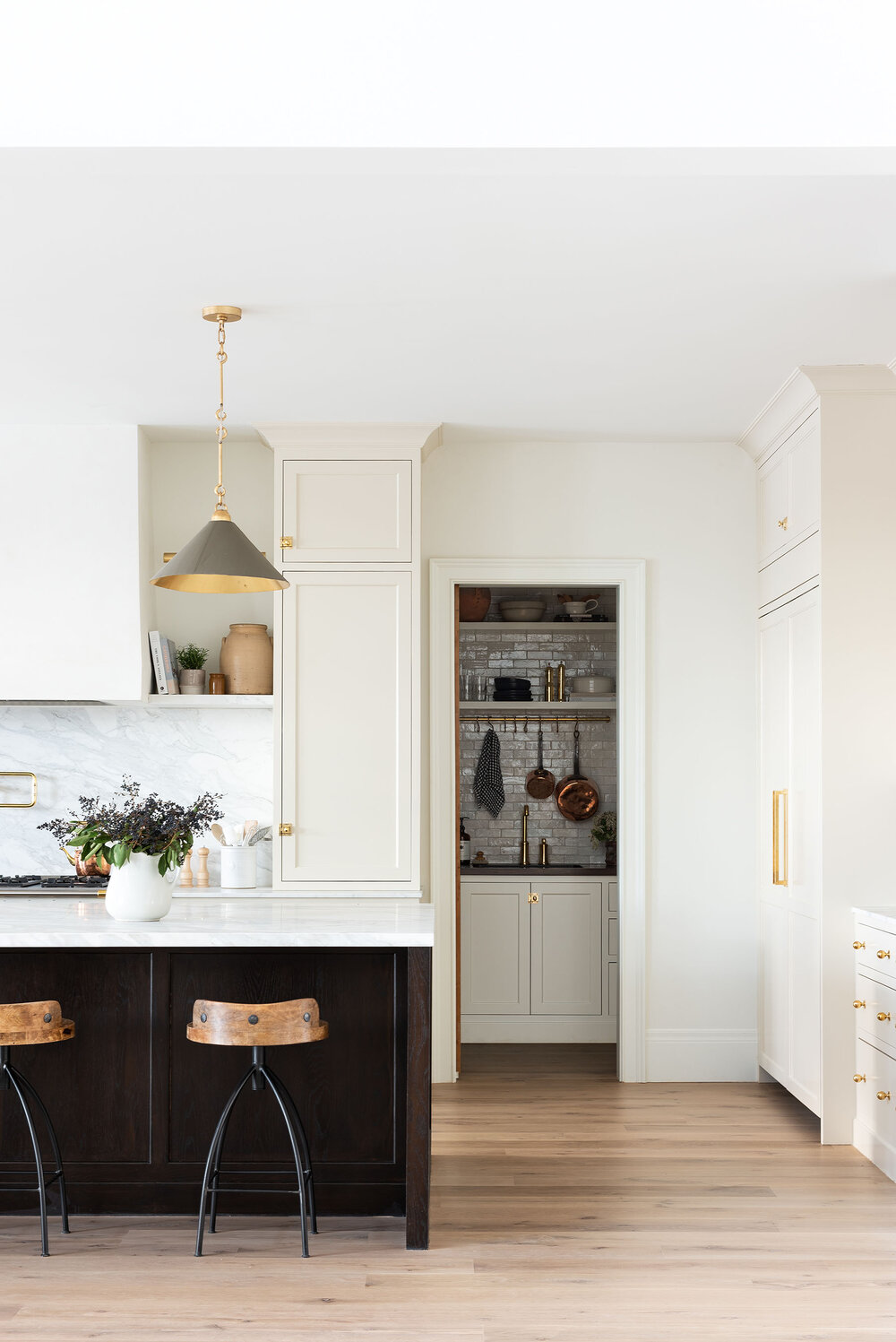
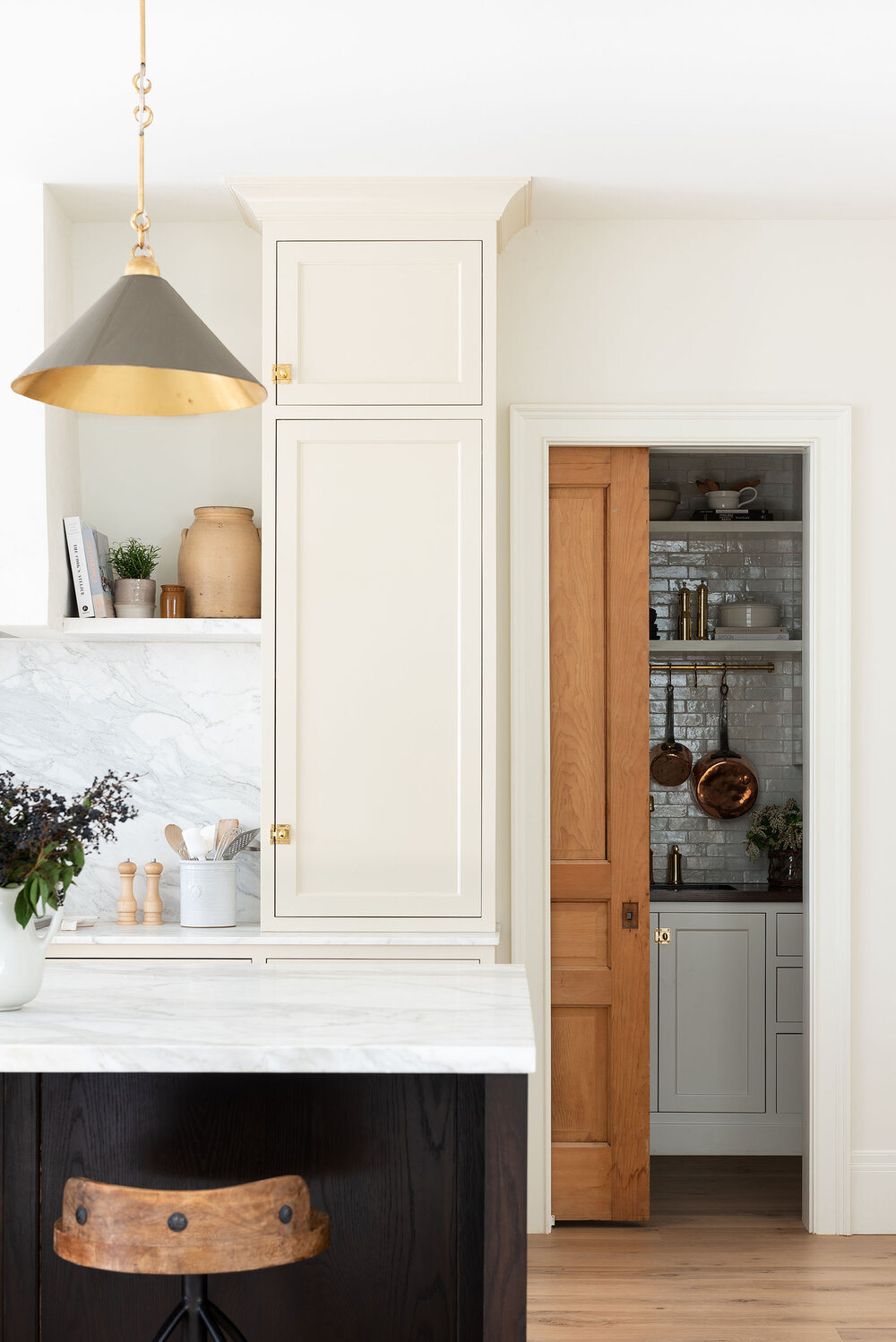
We actually built the framing of our kitchen to fit these 100-year-old beauties. We left them raw, and they tuck in, so we can hide our pantry and our mudroom when they get really messy. Or, we can open them up like we do most days so we can go in and out.
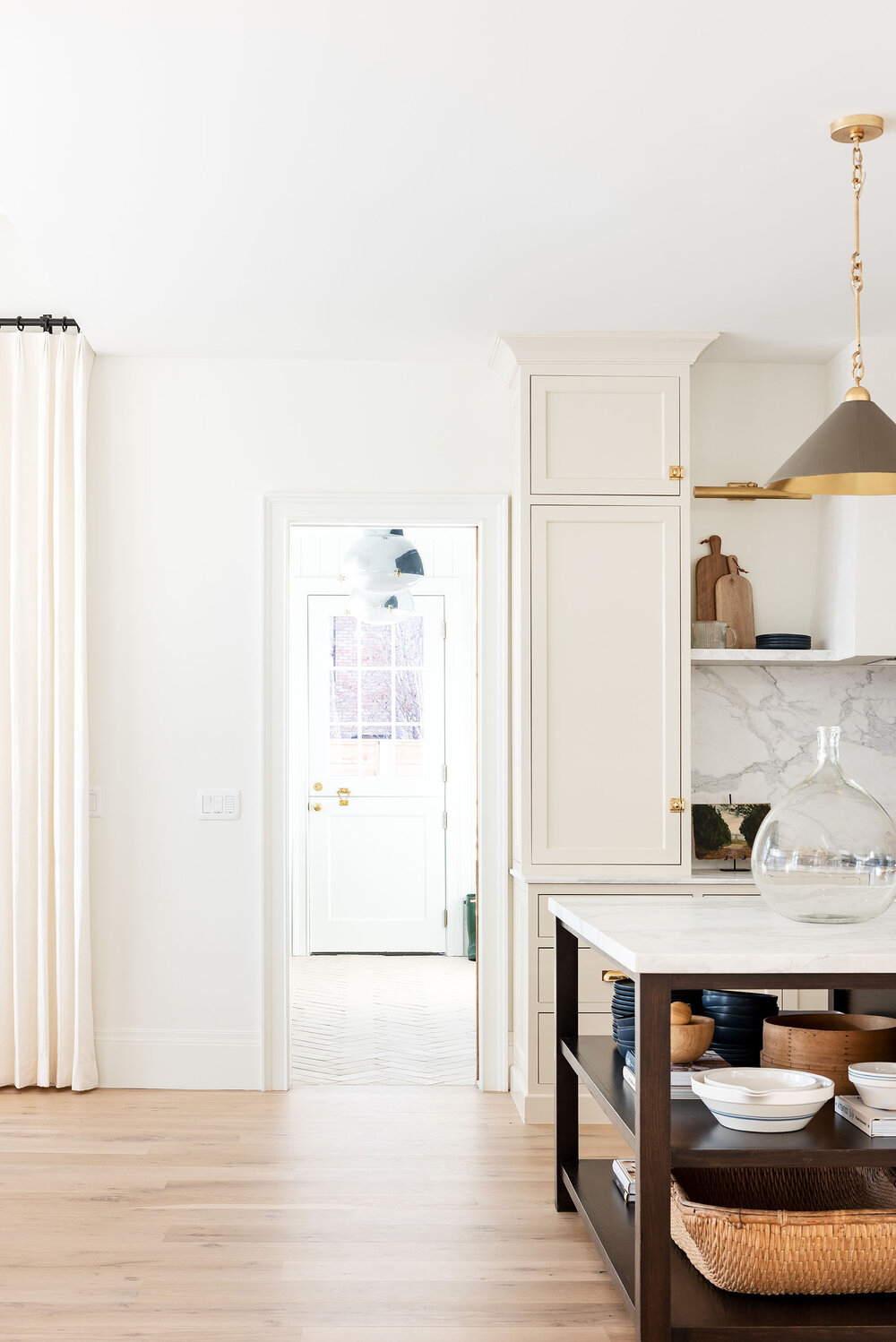
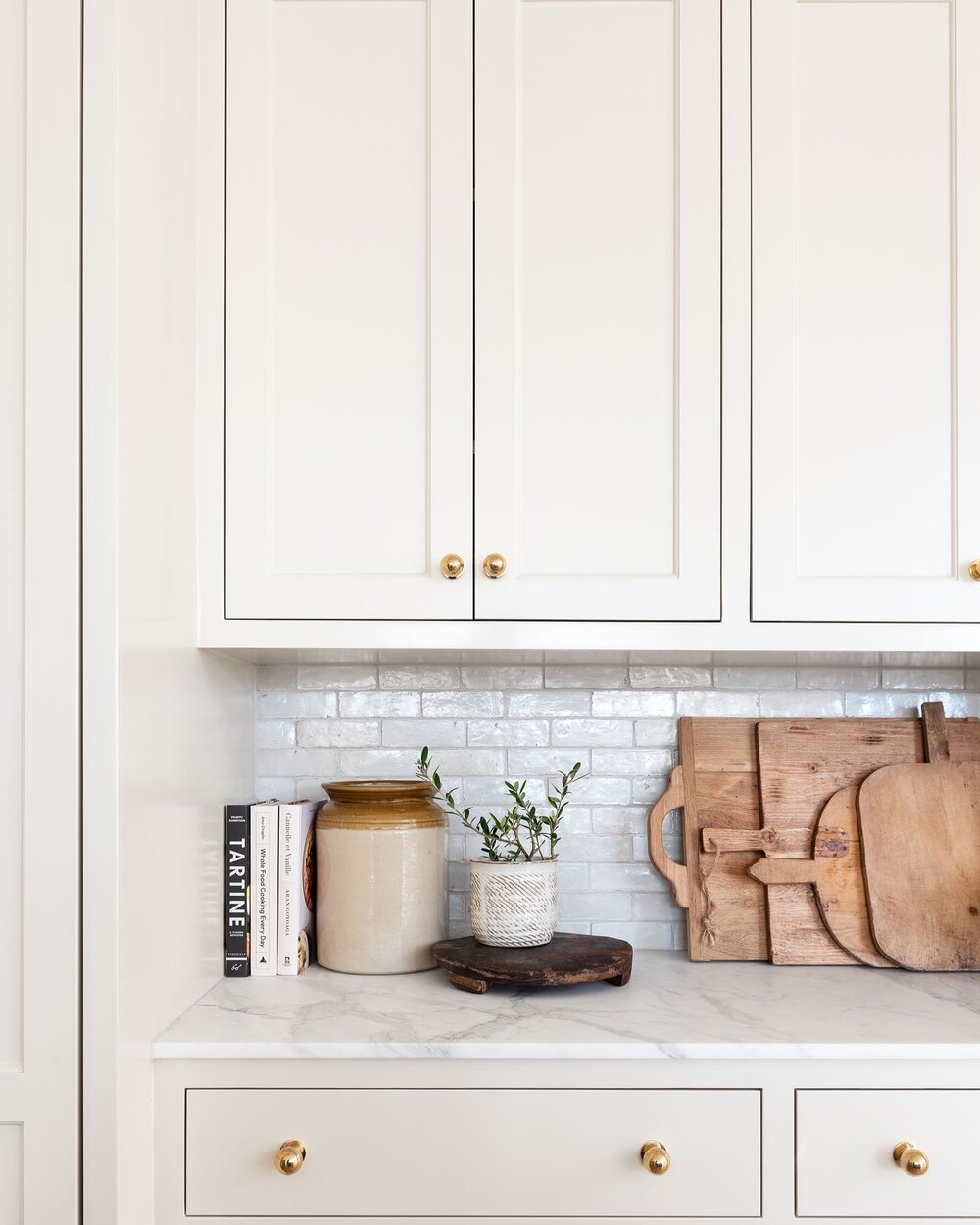
I actually did two different backsplash materials in our kitchen, so we did the slab on the range wall, but on the refrigerator wall, we did this beautiful Cle tile, I love the texture and the movement.
It also ties into the backsplash that we did in the pantry and really brings the two spaces together. We will share more of the pantry here soon!
To roundup the finishes in this space, I had my heart set on these beautiful green leather and gold pendants. I loved the angular shape, the scale, and I feel like that little touch of green goes a long way. We also did these great stools from McGee & Co., I wanted them to feel a little industrial, I love that they have a swivel, and so do my kids.
For the finishing styling touches, we finally got to use a lot of the vintage I’ve been collecting over the years. Some of my favorites are the white vintage vase I’ve had for years, the dough bowl, and this tiny painting on an easel. I think all of those little details are what bring a kitchen to life.
The McGee Home Kitchen Tour
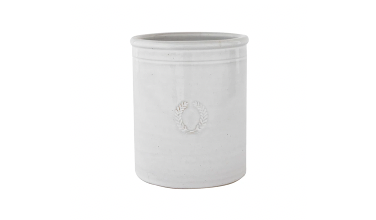
Miller Laurel Farmhouse Crock
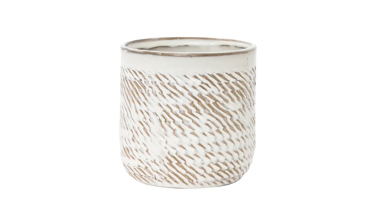
Stoneware Wheat Pot
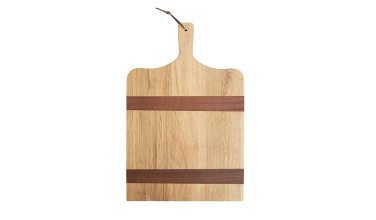
Somerset Bread Board
The McGee Home Kitchen Tour
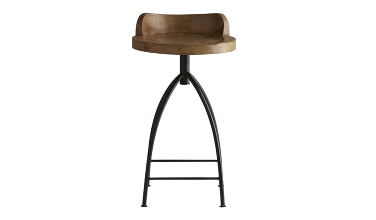
Johan Counter Stool
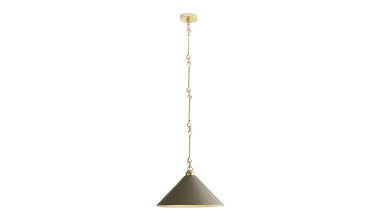
Scarlett Pendant
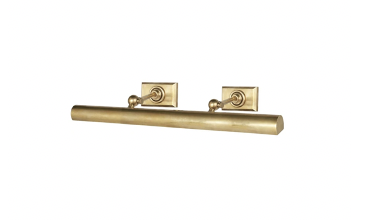
24" Cabinet Maker's Picture Light
The McGee Home Kitchen Tour
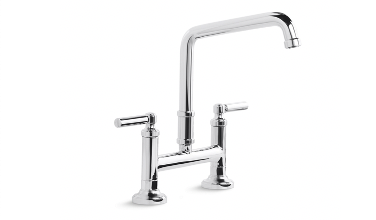
Deck-Mount Bridge Faucet
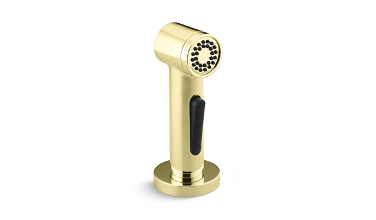
Sidespray

Whitehaven
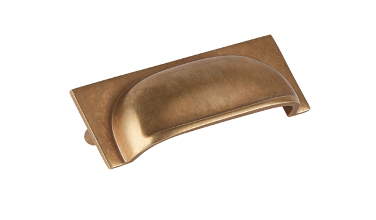
Queslett Pull
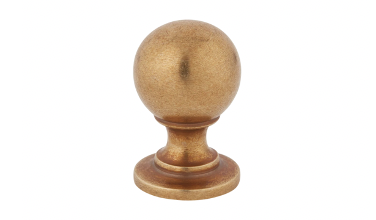
Cotswold Ball Knob
Thanks for following along with our McGee Home tours! To see more of our house and our projects, visit our Youtube channel for some virtual tours, and behind the scenes looks. We’ll be back soon with more next week!
























































