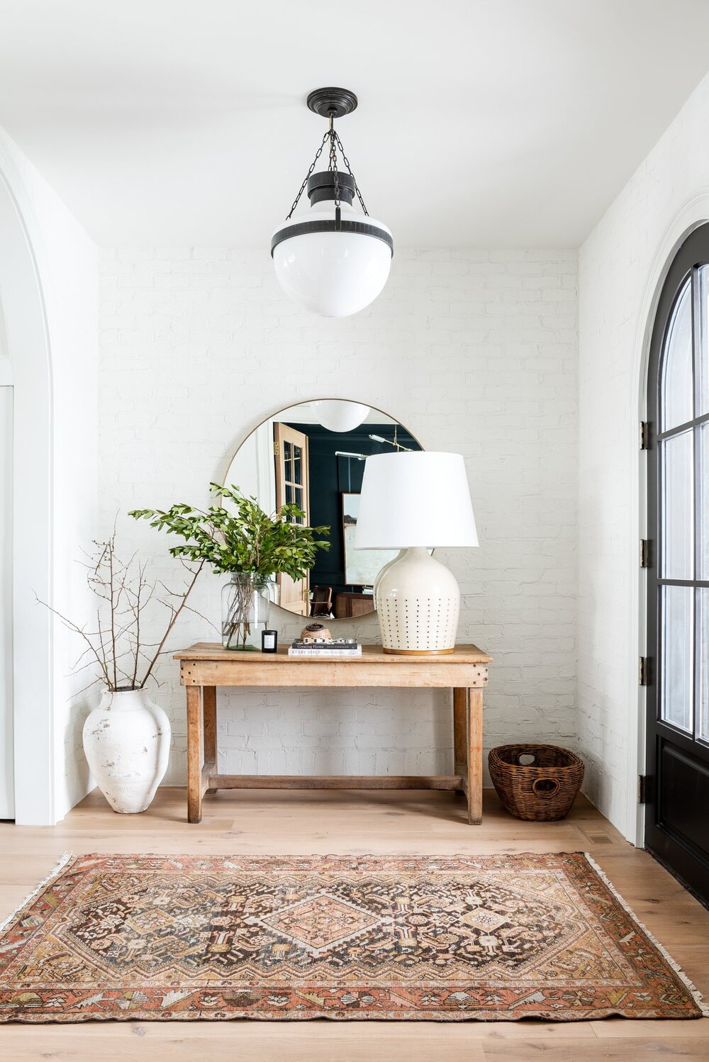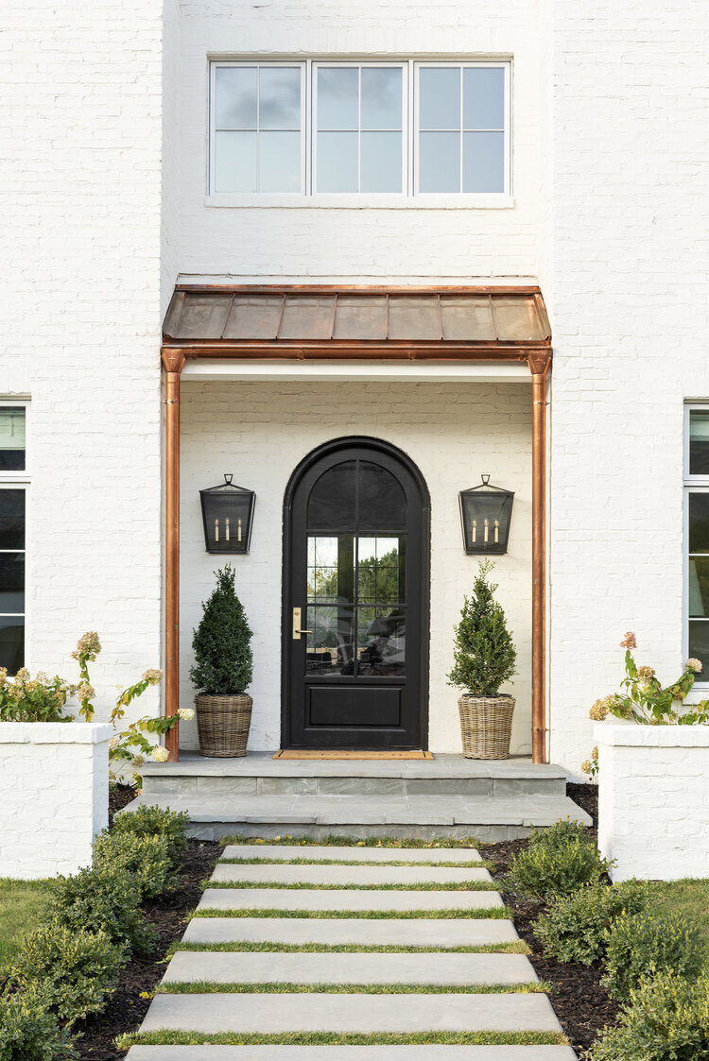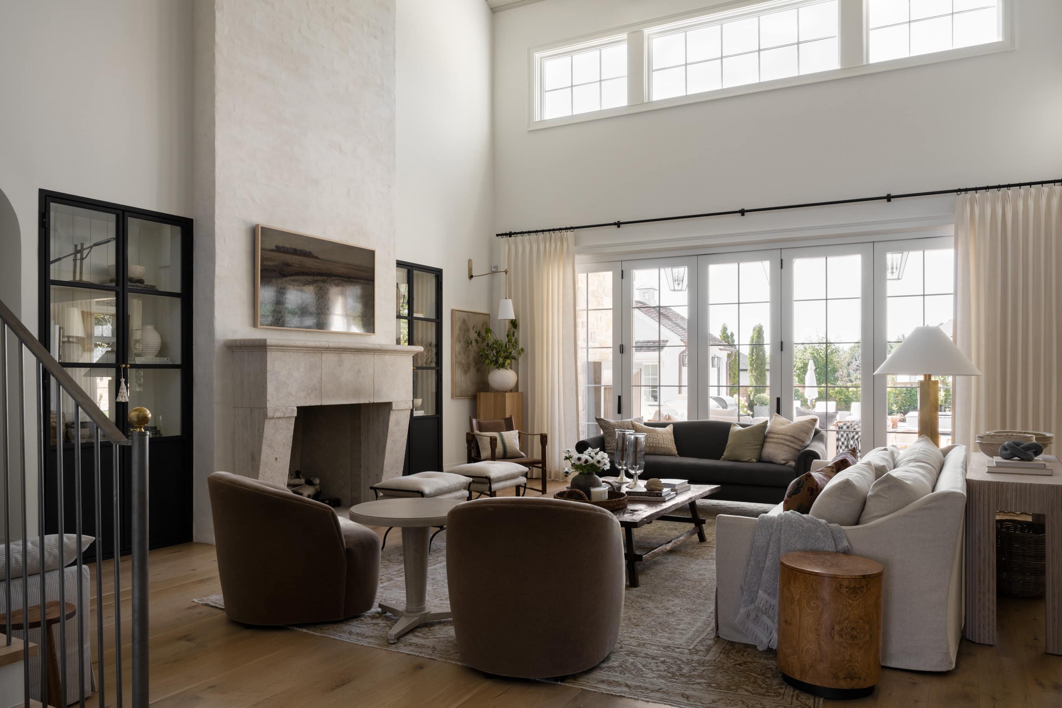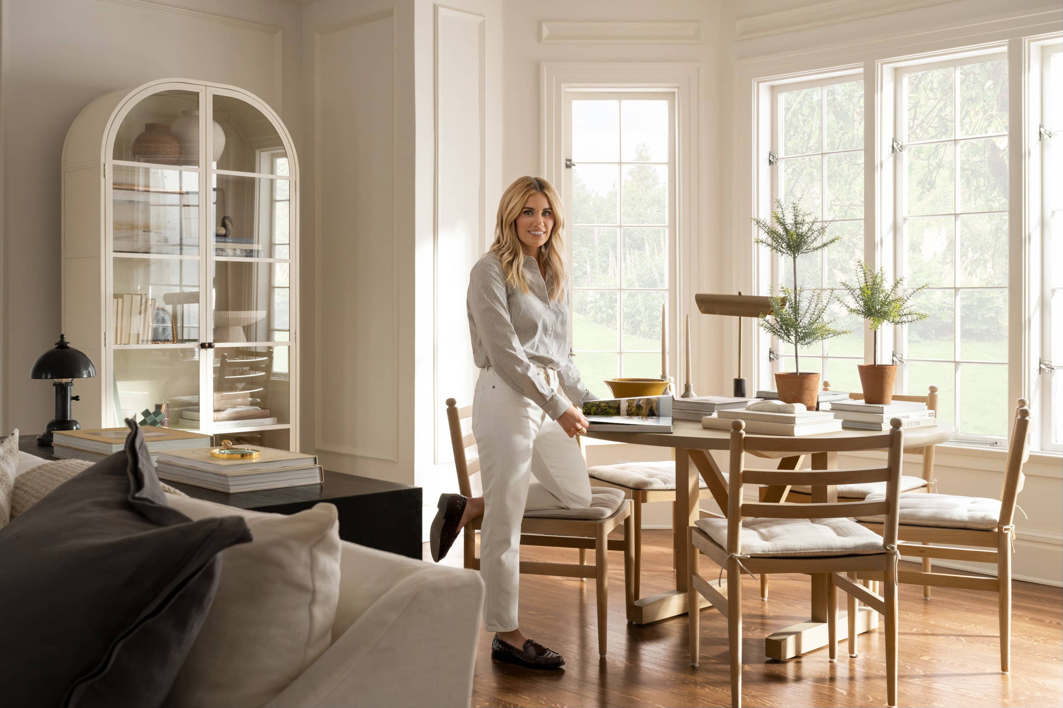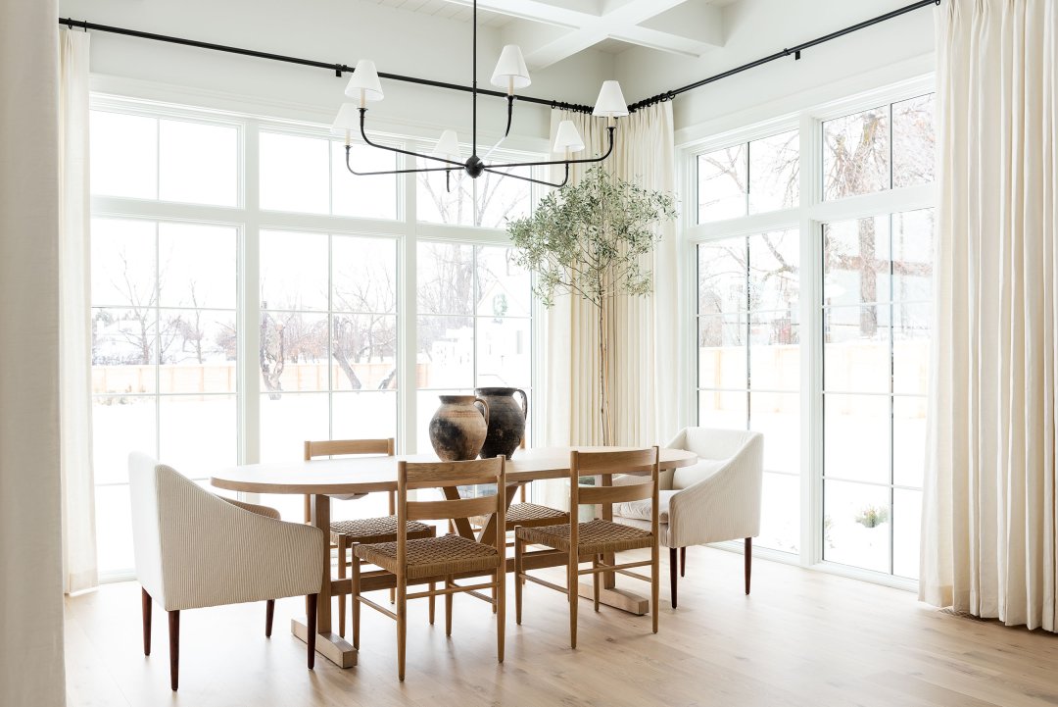
The McGee Home Dining Room: Photo Tour
All of the dining details
02 April 2020 -
It’s time for another McGee Home photo tour!
Today, we’re covering the dining room and talking about all of the details. To design this space, we partnered with The Shade Store to make all of our window treatments come true.
We worked with Metrie on our wall treatments, Lemco Design on our flooring, and Killowen Construction to tie it all together!
Since we do not have a formal dining space and kitchen nook in our house, this space had to encompass everything in one. My goal was to bridge a beautiful formal and casual look together so it could work for any dining scape or situation.
Our kitchen opens up to the great room and the dining space, so I wanted the ceiling heights to be varied. Our kitchen island is so long that I felt like if we had a flat ceiling carry into the dining room, it would just lose interest.
To step it up, we went from 10 feet to 12 feet for the ceilings in this room and added a beautiful coffered ceiling detail with a shiplap behind it.
We worked with Metrie to achieve the coffered ceiling, and I love that it has this little lip detail on the edges, and then ties in with the vertical shiplap that’s right next door in our mudroom.
My number one priority in this room was that I wanted the windows to go all the way to the floor with no gap. I wanted it to feel like a sun-room, and I love that I can stand in my kitchen and look out these windows to see my kids playing in the backyard. Killowen Construction worked with us to make my window sketches a reality, and I couldn’t love them more.
We went with these beautiful linen drapes in the color “Oyster” with a privacy lining from The Shade Store, and they extend past the window almost to the coffered ceiling and then kiss the floor. I didn’t just want them to hang on either side; I wanted them to meet in the corner, so it felt continuous throughout the entire room. Their wrought iron hardware in black allowed us to achieve that look and it turned out so beautifully.
I went through a lot of different options for our light fixture because I wanted it to feel streamlined, a bit traditional, but not too traditional. I landed on this really broad-reaching chandelier from McGee & Co., and it’s even wider than the table, but with the height of our ceilings, you don’t run into it. I love how much space it takes up visually without being heavy.
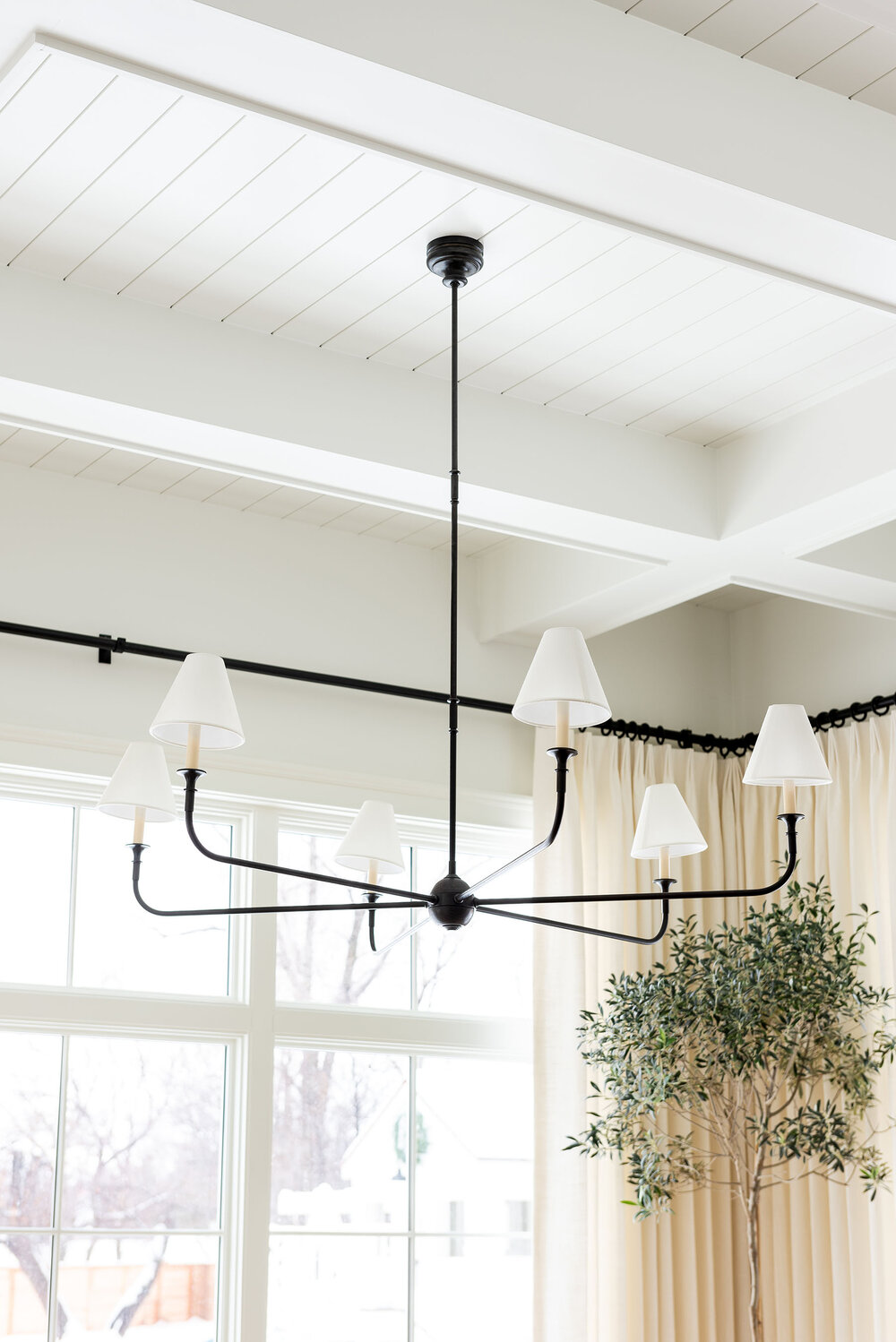
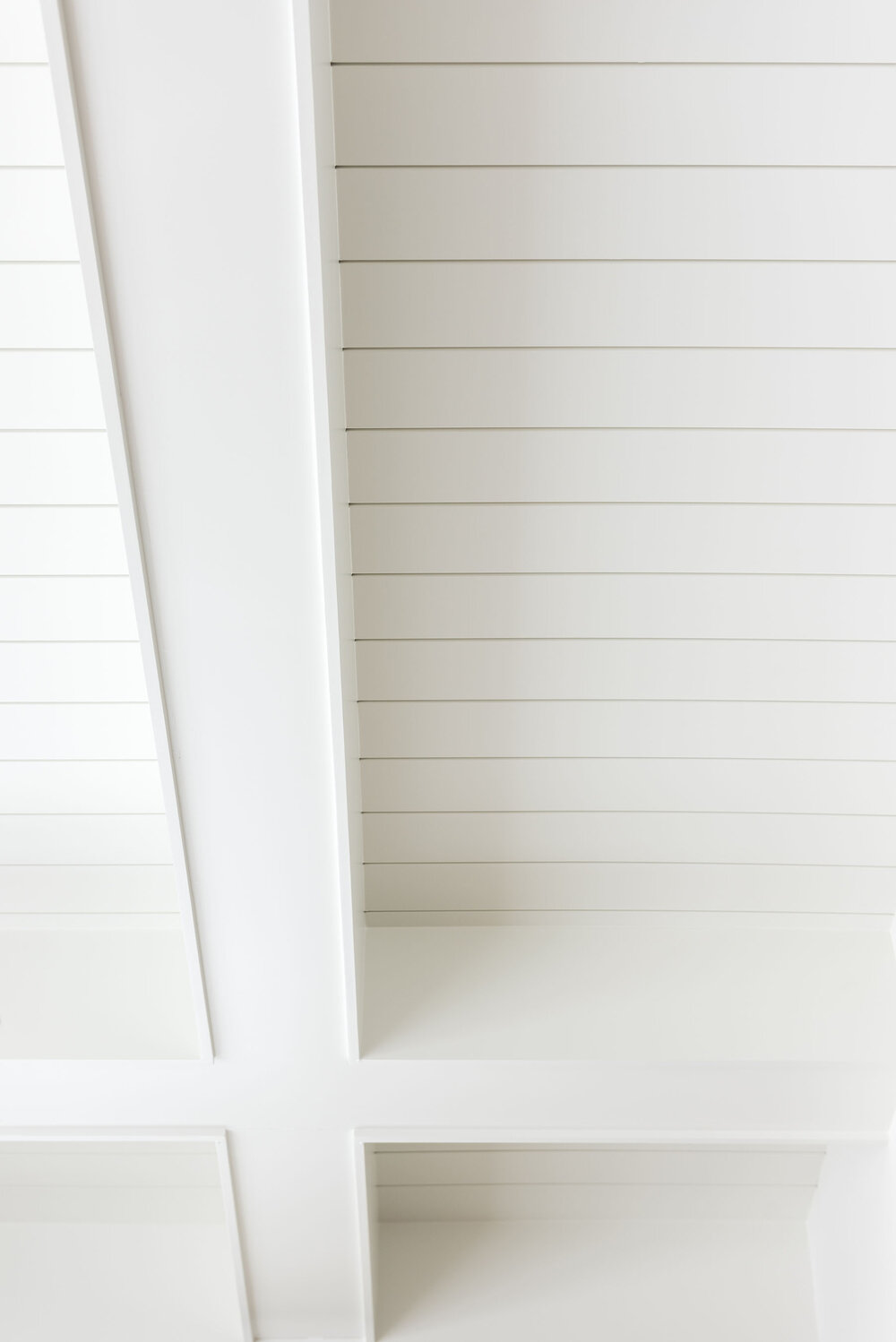
The furniture in this room is some of my favorite that we have designed at McGee & Co. We have this race-track table in this beautiful white oak, the Eloise chairs with oak and a woven seat, and then upholstered end chairs. The Eloise Chair is currently available at McGee & Co., and the other two pieces will be coming soon!
From the beginning, my design board for this space from the beginning always included a huge olive tree. This one is a live olive tree, and it’s in the perfect spot to get lots of light, so we are crossing our fingers it stays alive!
We have a faux version on McGee & Co. that looks just like the real thing if you don’t have a green thumb!
To complete the space, we did a big, textured planter and topped the table off with some found, vintage pots!
The McGee Home Dining Room: Photo Tour

Eloise Woven Chair
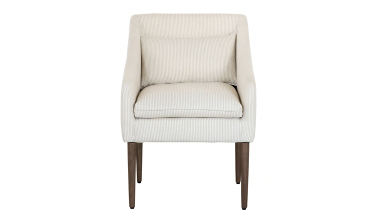
Laurie Chair

Giselle Oval Dining Table
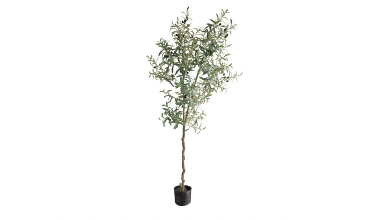
Faux Potted Olive Topiary
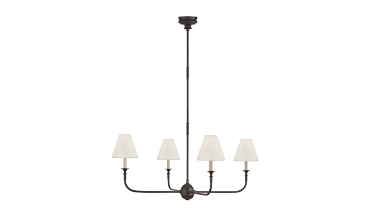
Piaf Chandelier
We have so much more of The McGee home to share with you, and we can’t wait for you to see it! Stay posted for more coming soon, and in the meantime, check out our webisode series on youtube, and read more about the rest of the spaces below.

