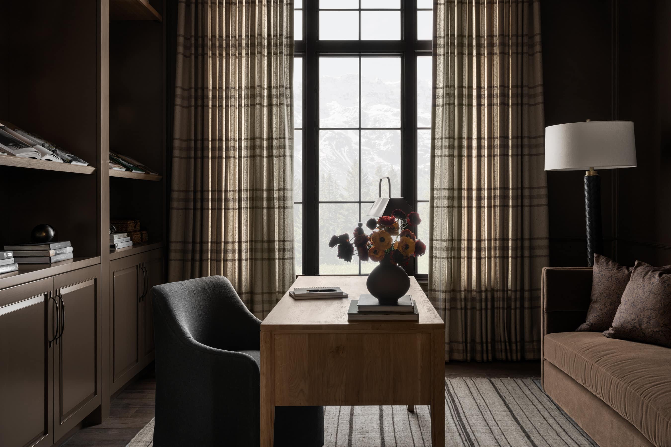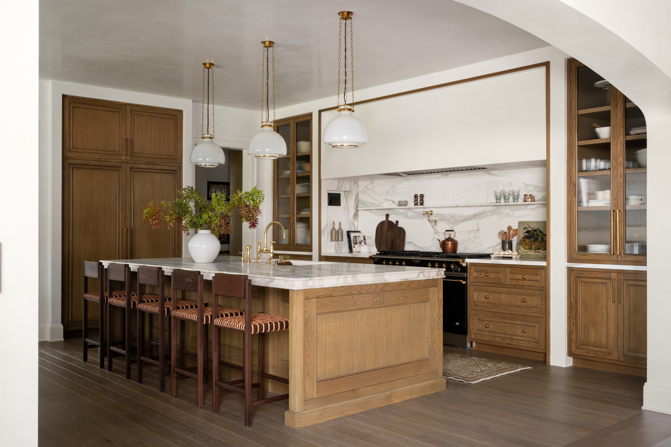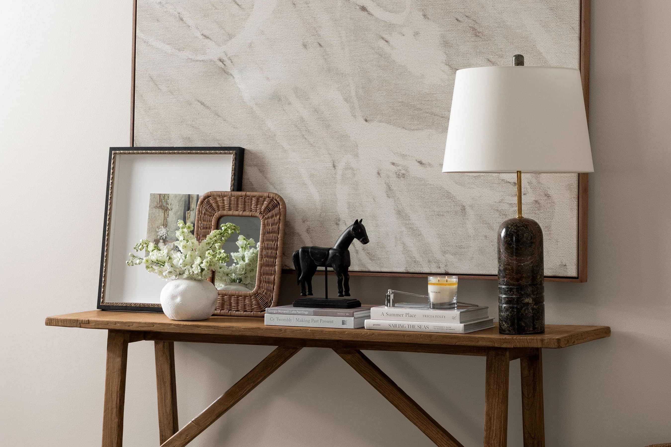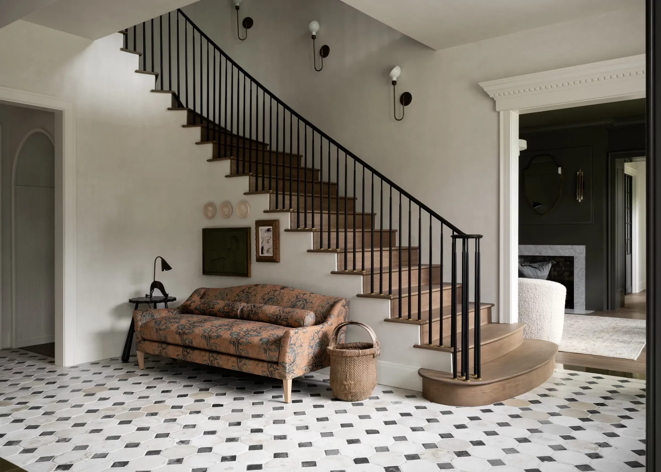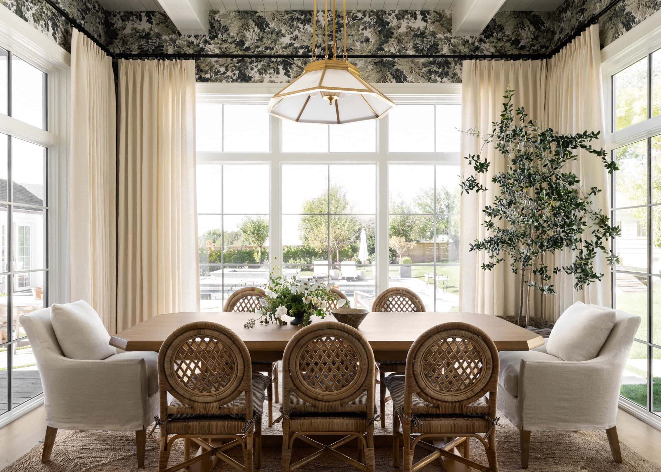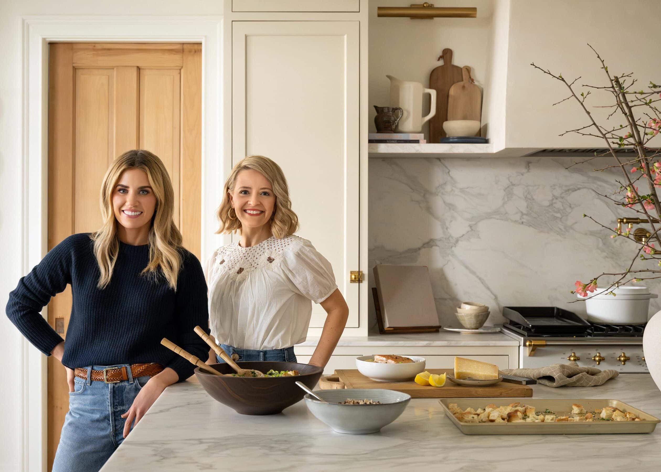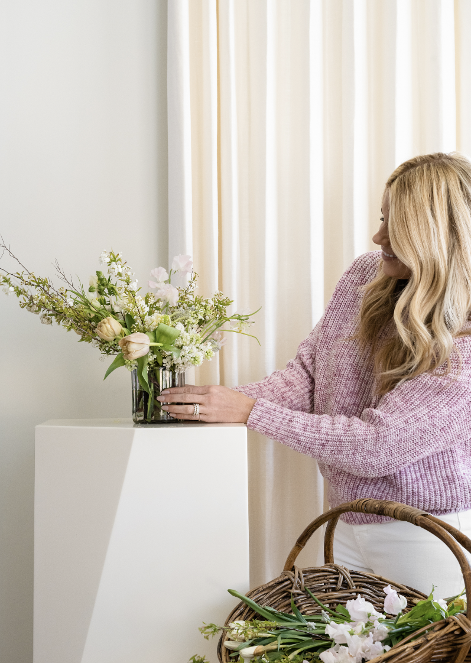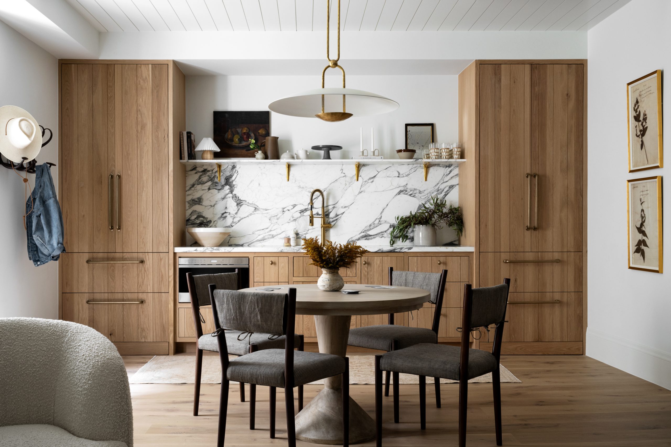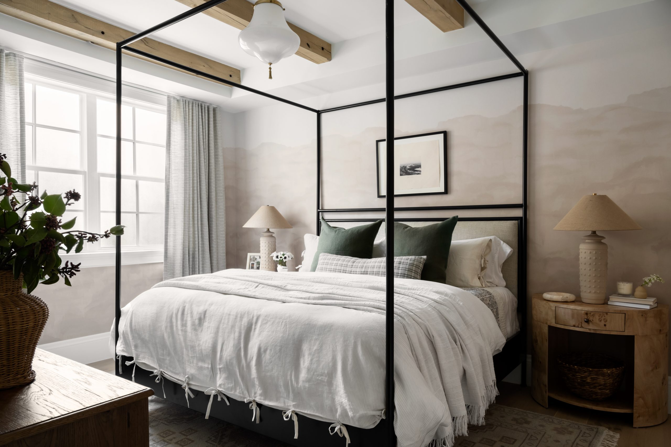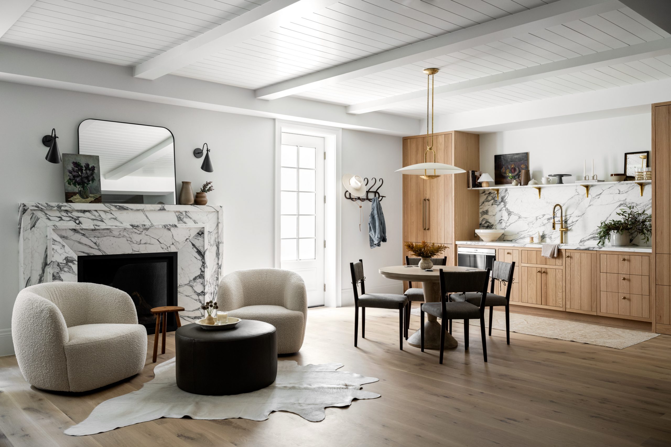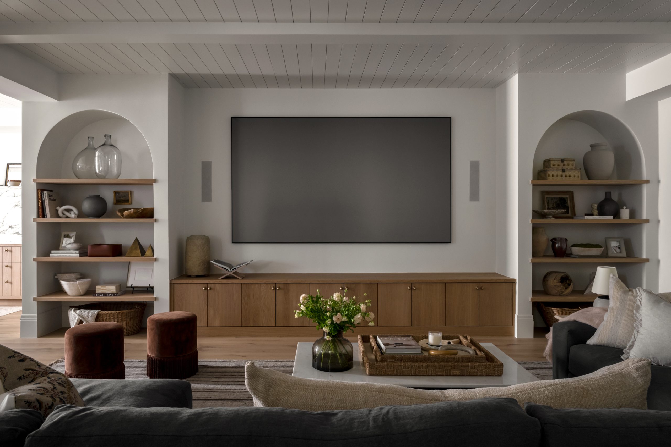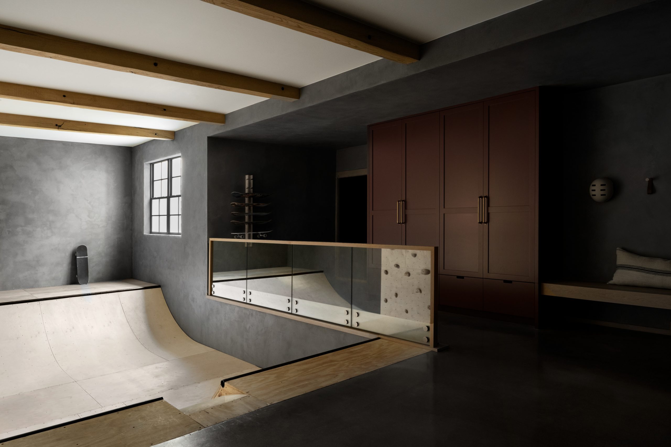
The McGee Home Basement: The Bonus Spaces
We built a skate ramp in our house!
28 April 2022 -
When making plans for our basement, one thing was clear: there would be a skate ramp.
Since moving from sunny southern California, where he grew up spending his days skating when we started our business, Syd has been dreaming of building a skate ramp in our home. As soon as we started building our house, this was his number one request, and we were so excited to finally bring it to life when we finished our basement.
This space is more than just a half-pipe, though. We added a sauna (with party lights), a rock-climbing wall, and a few pretty design details that elevate this fun-filled space.
We can’t wait to show you around and share more details about the process of designing this space from framing to finish. Scroll through to see the photo tour and check out our webisode here if you missed it!
We’d like to thank our friends at Killowen Construction, Killowen Cabinet Co., Kohler, Bedrosians, Lemco Design, and McGee & Co. for helping us bring this space to life!
Getting the finishes just right was the biggest challenge in designing this space, and after going back and forth on a few different options for floors and walls, we landed on doing a polished concrete floor and a grey plaster texture on the walls to match. We wanted something that could take a beating, and we love how this plaster has held up against skateboards hitting the walls and kids running around being kids.
"After considering many different materials for the wall treatments that could take a beating for the skateboards, we went with a dark grey plaster with this great textural effect."
To elevate the feeling of this room and draw the eye up to the ceilings, we continued the wood beams that we incorporated throughout the rest of the basement space and kept the ceilings white to lighten up the moody wall and floor tones.
The rock-climbing wall is one of the kids favorite parts of this room. When they want to use it, we simply roll some mats out onto the ramp floor and get all the harness materials out (which we store in the drawers of the built-ins).

Killowen Construction has worked with us on the entire McGee Home, and when we proposed a skate ramp, we were so grateful they were ready to take it on and make it work. Syd worked closely with them to build the ramp from start to finish, and seeing it all come to fruition was probably his favorite project we’ve worked on yet.
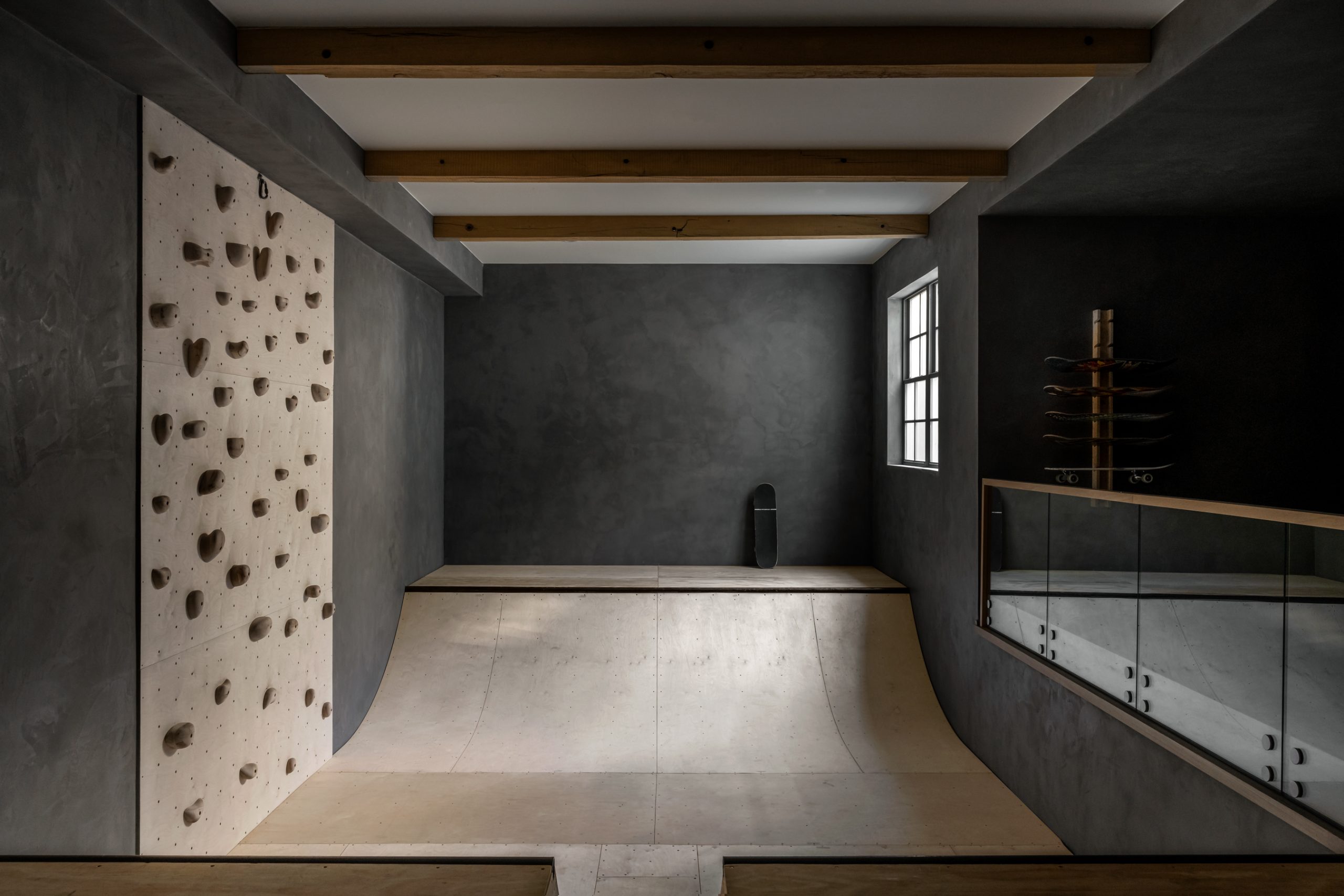
"Syd actually built the skate ramp, and he knew exactly what he wanted — from the dimensions, height, floor transition, and drop. We relied on him a ton to get everything to fit just right."
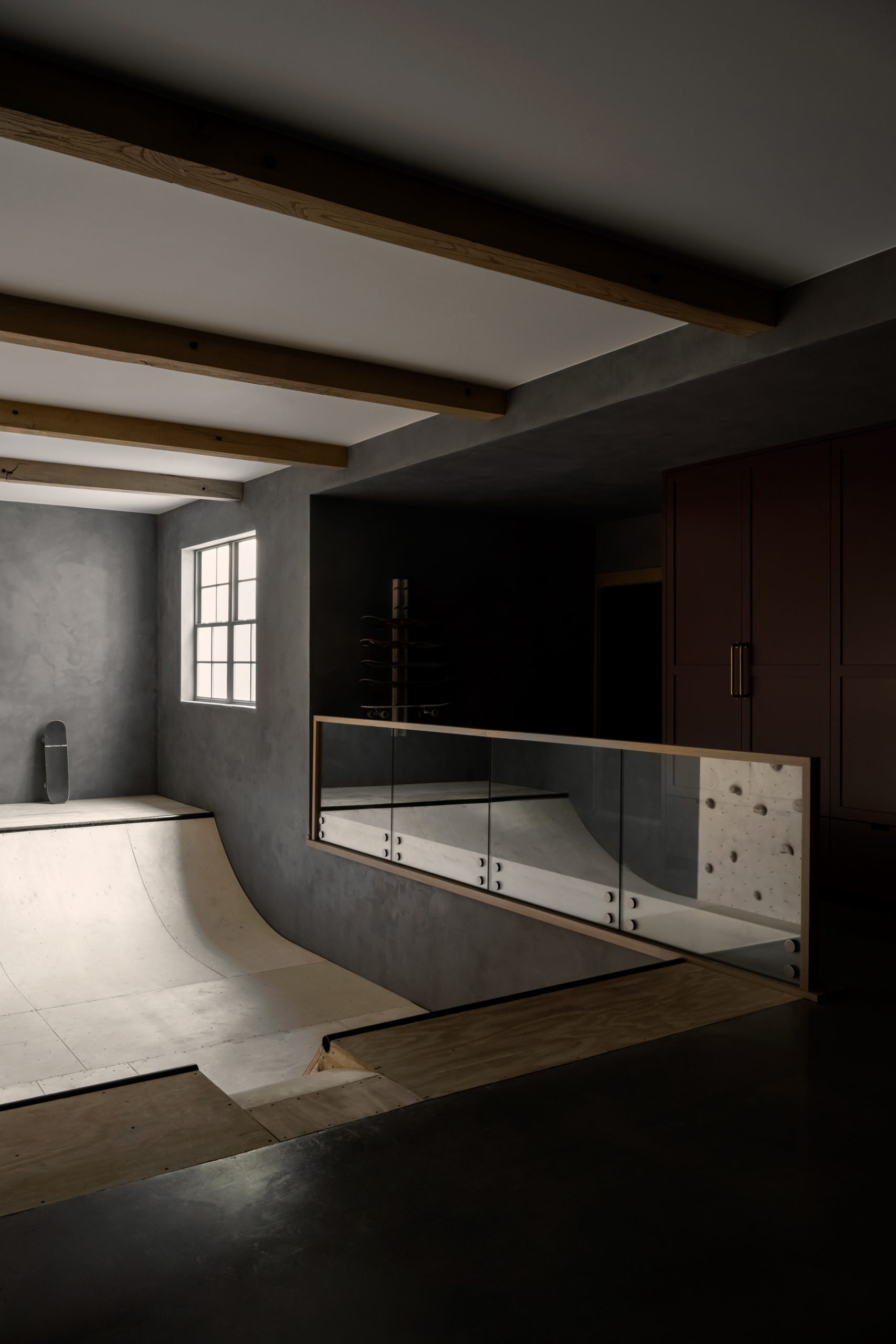
We worked with the team at Killowen to design a glass screen at the top of the ramp for safety, and we love how the framing wood elements make it feel intentional and tie everything together.

On the built-ins, we decided to go bold and went with Nicolson Red by Benjamin Moore, which adds a playful yet sophisticated tone to warm up the dark grey plaster and make a statement.
To add a bit of personality (and functionality), we incorporated a wooden rack for hanging the family skateboard collection and some hooks for hanging helmets over the built-in seat where we can hang out and watch everyone skate! A few throw pillows and a charming woven sconce soften the look, and add coziness.
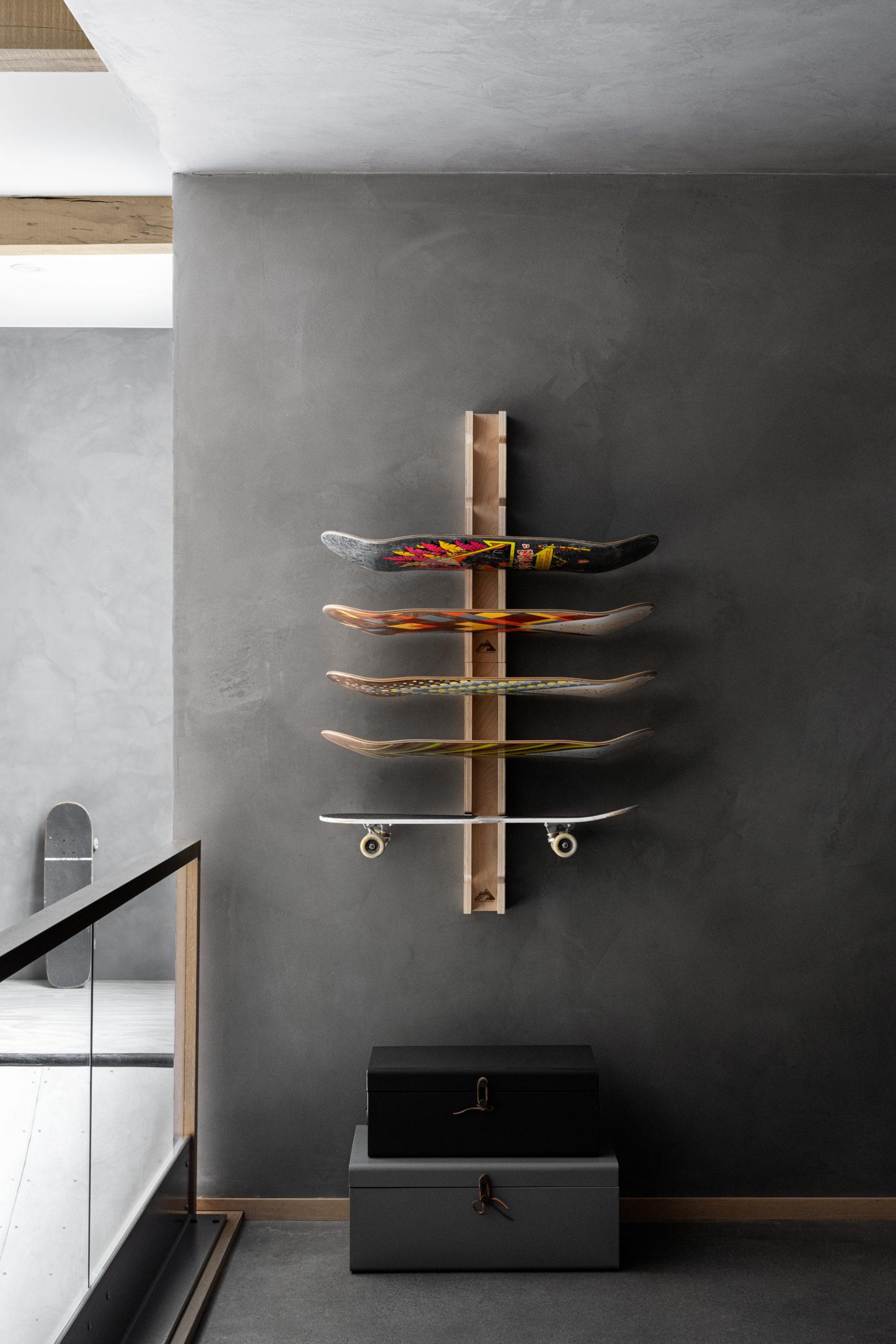
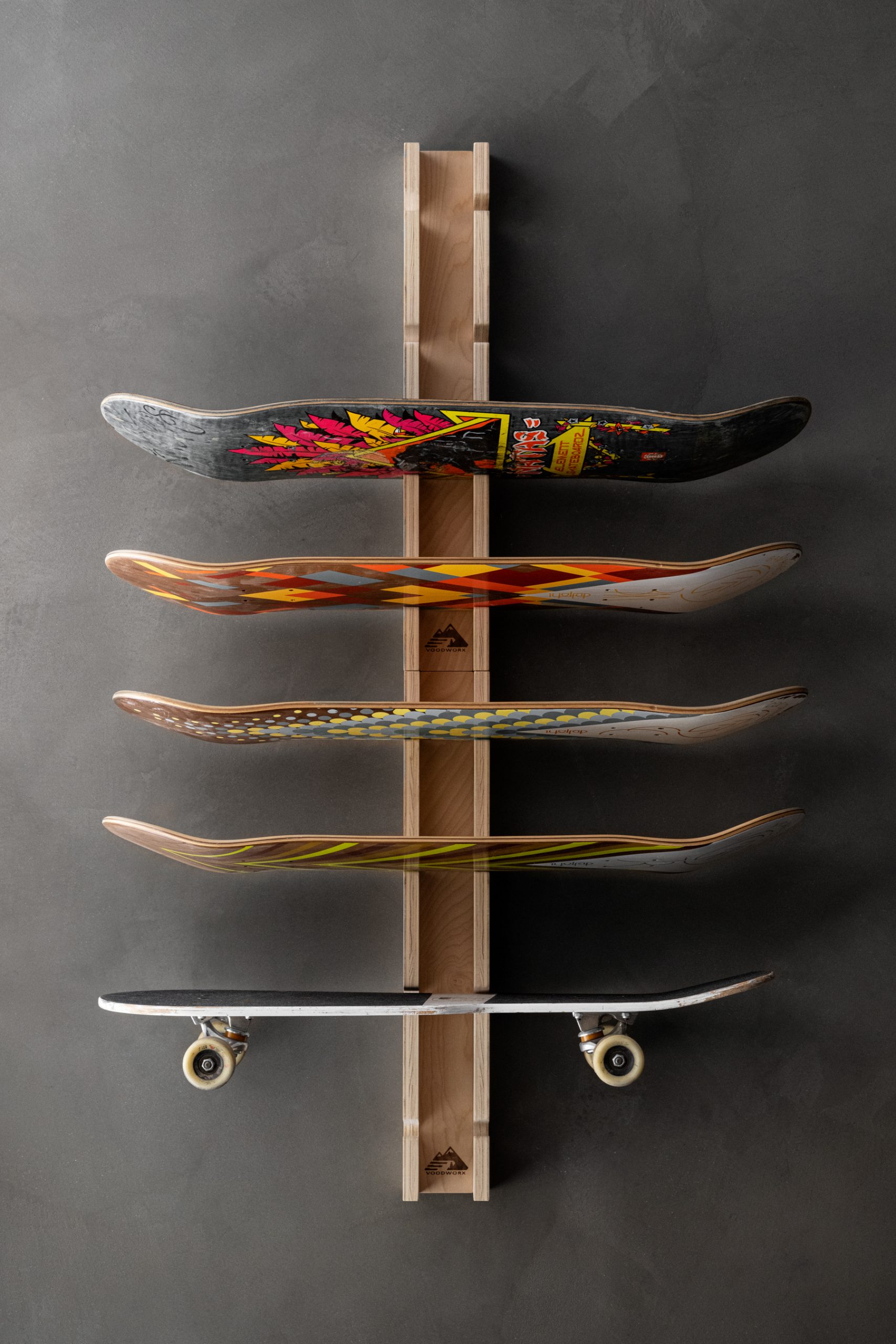
The McGee Home Basement: The Bonus Spaces
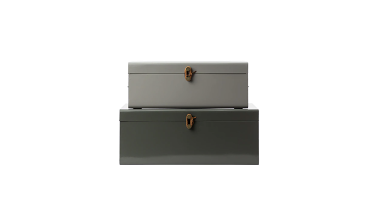
Corlaine Steel Box (Set of 2)
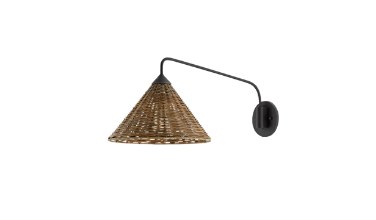
Basket Swing Arm Sconce
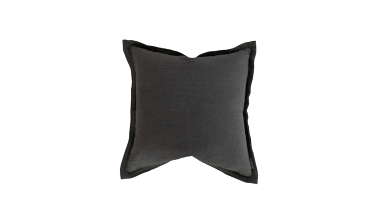
Liam Double Flange Pillow Cover
One of Syd’s dreams for this space was to add a sauna, and now that it’s there, we both love it! It even has colored party lights (you can see them in action in the webisode here).
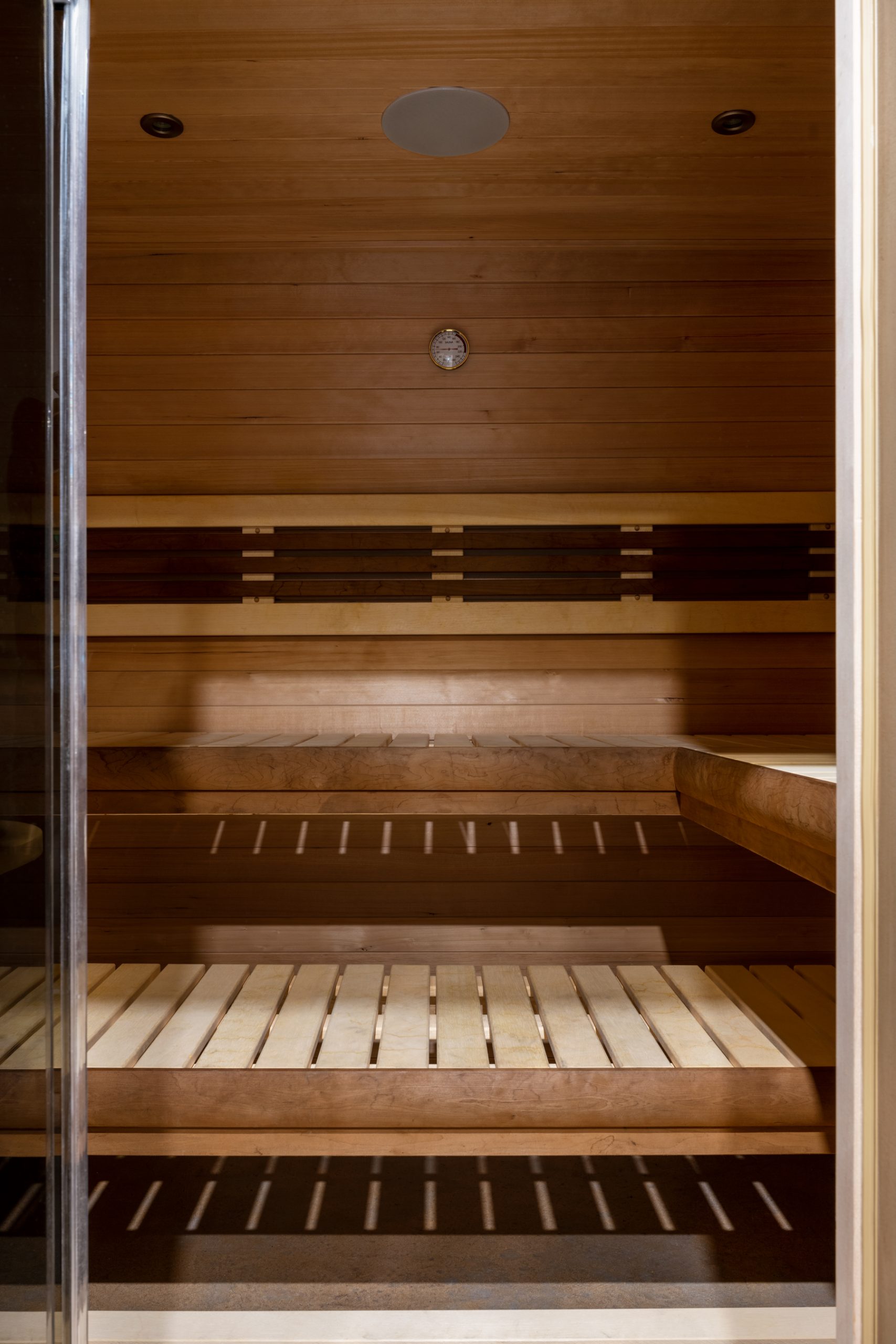
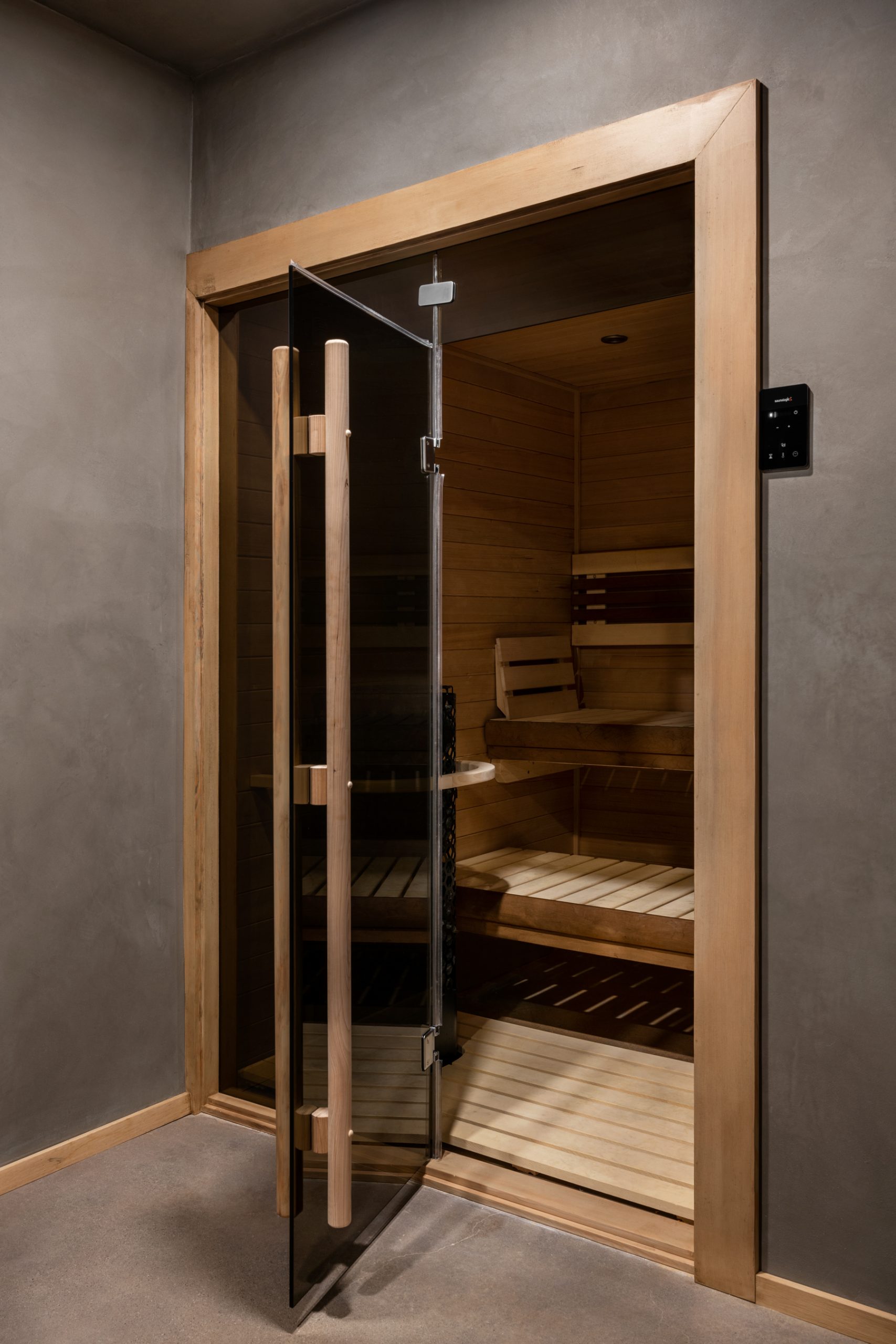
Having space for a home gym is one of the best parts of a basement, and we wanted to make it feel as intentional as possible while still keeping function the main priority. We started by adding wooden beams to the ceilings, painting the walls in Swiss Coffee by Benjamin Moore at 75% strength, and selecting a rubber performance gym floor from Lemco Design.
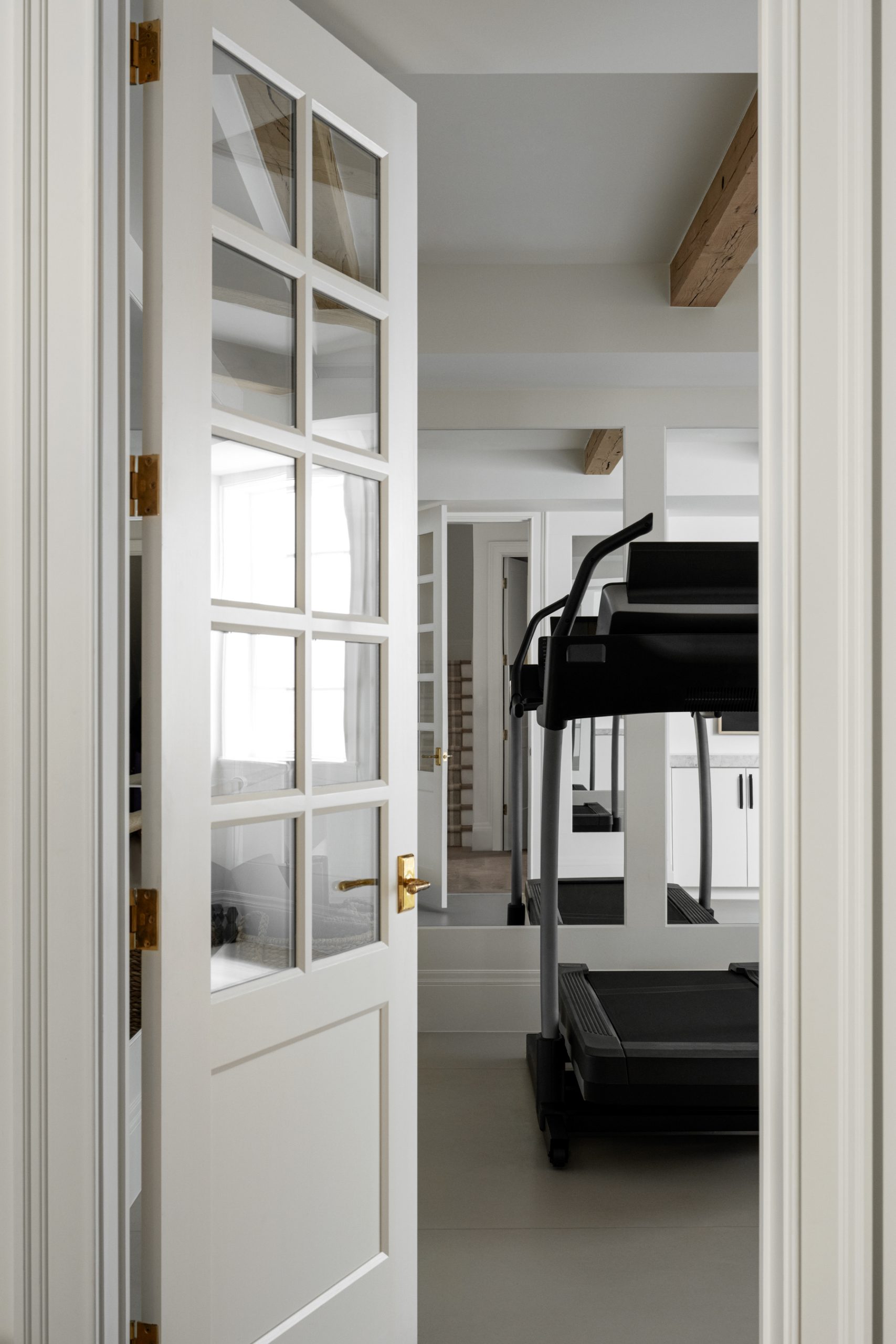
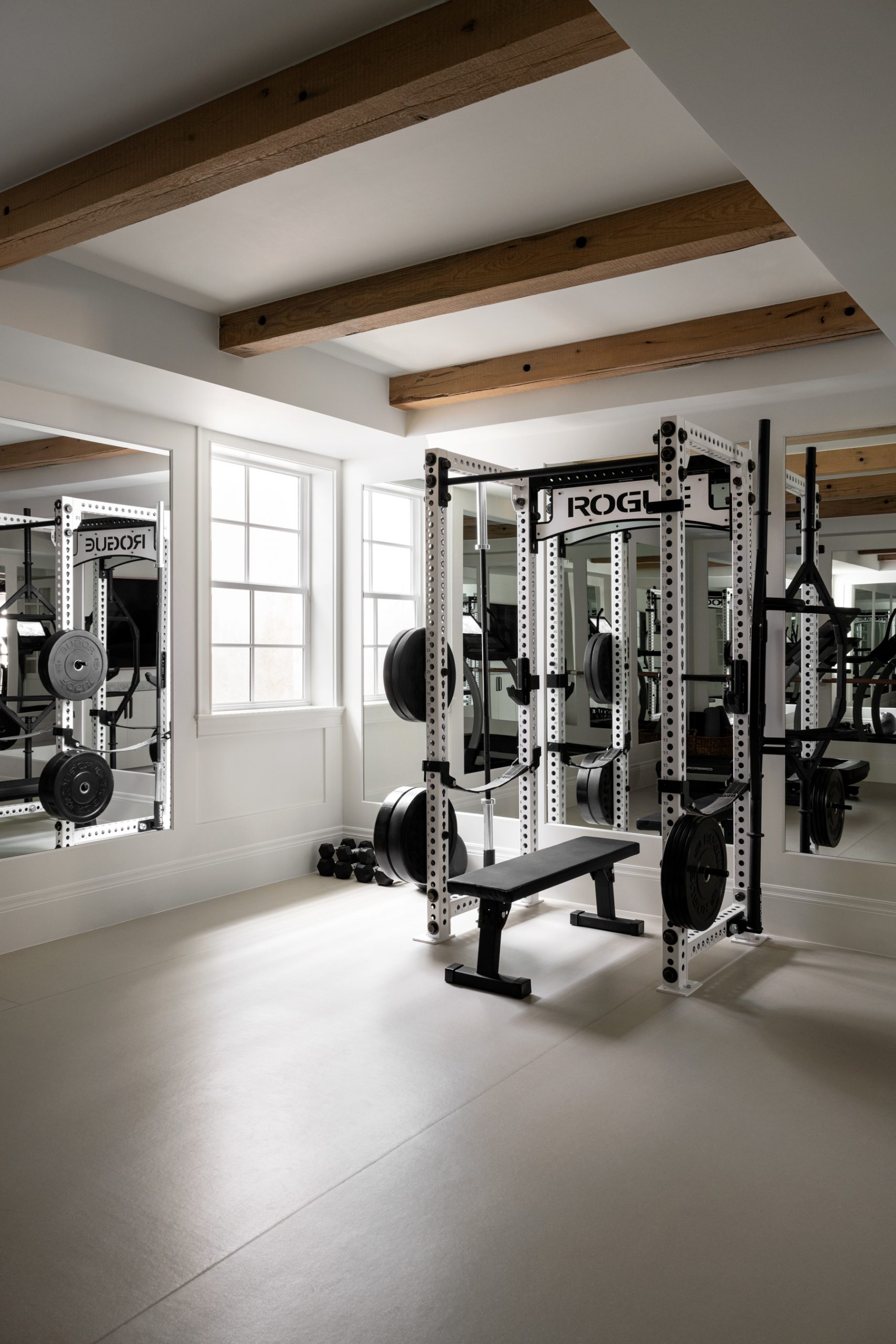

We integrated built-in glass mirror panels throughout the space and added a built-in under the tv for a little bit of storage space. The best part, though, has to be the wooden ballet barre across the mirrors that matches the stain on the ceiling beams!
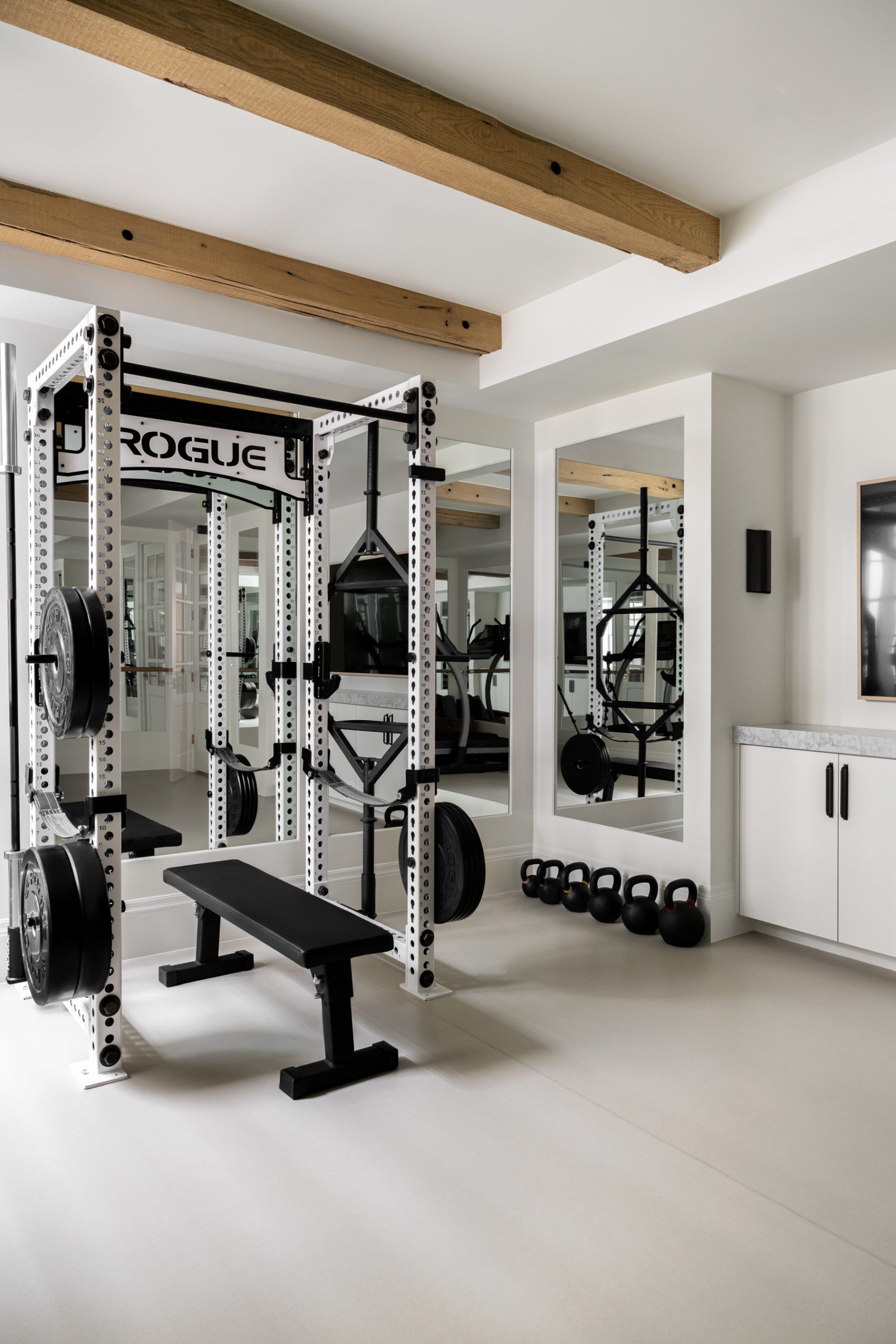
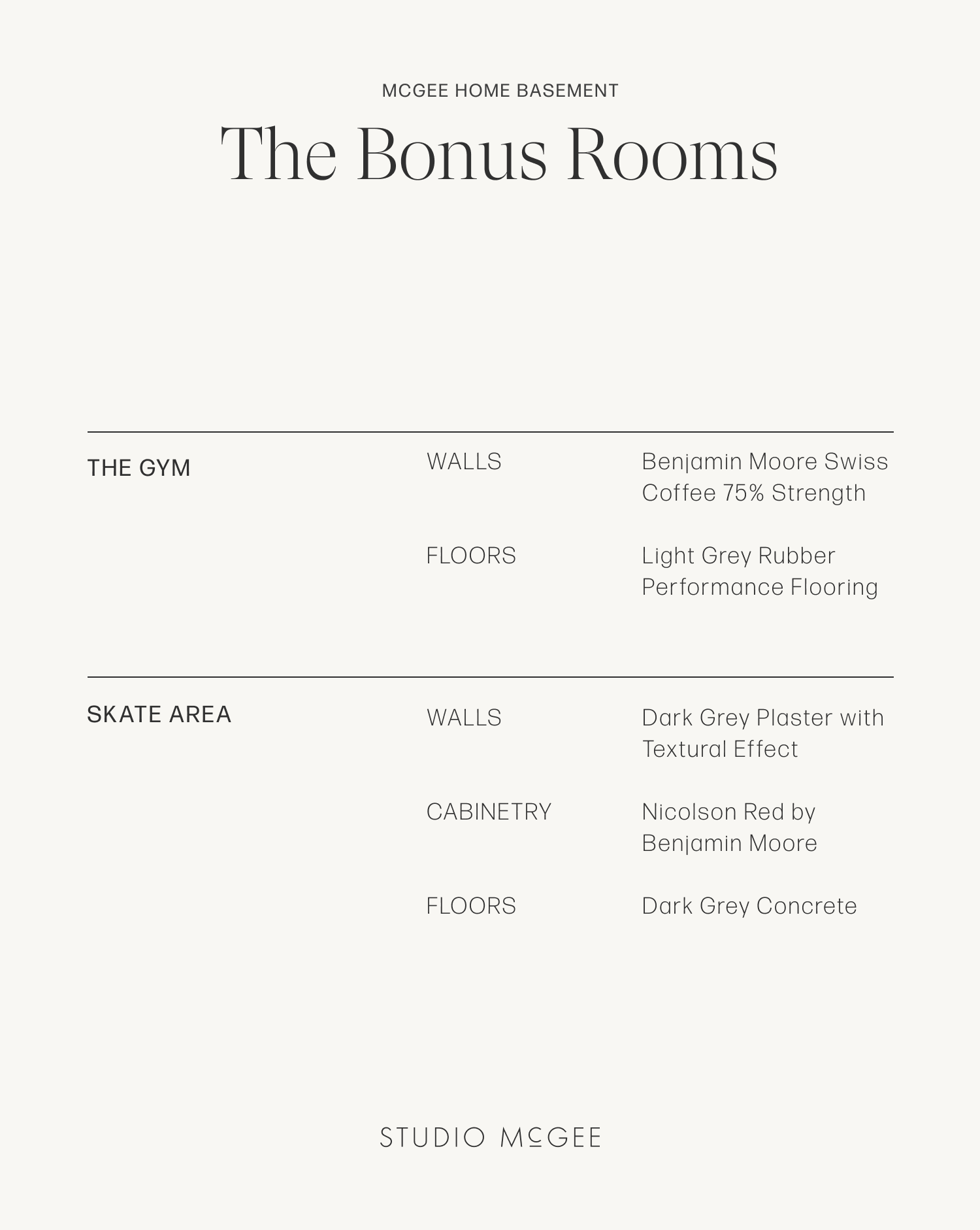
The McGee Home Basement: The Bonus Spaces

Basket Swing Arm Sconce

Liam Double Flange Pillow Cover
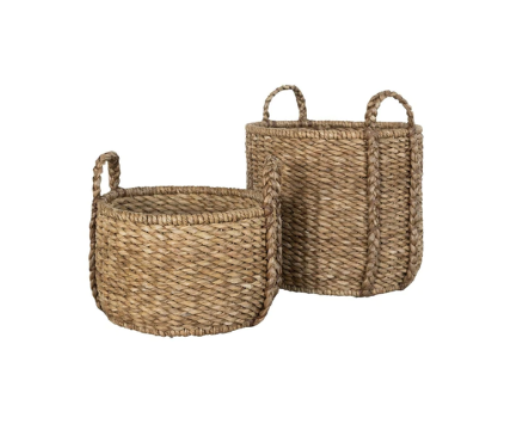
Round Seagrass Basket
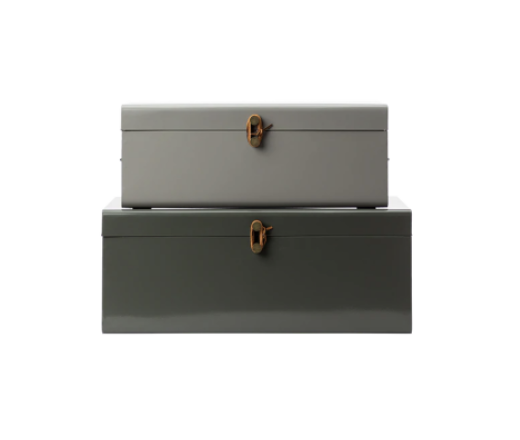
Corlaine Steel Box (Set of 2)
If you’ve missed the other photo tours and details from The McGee Home basement, be sure to check out The Lounge Area, Kitchenette, and Guest Suite,








