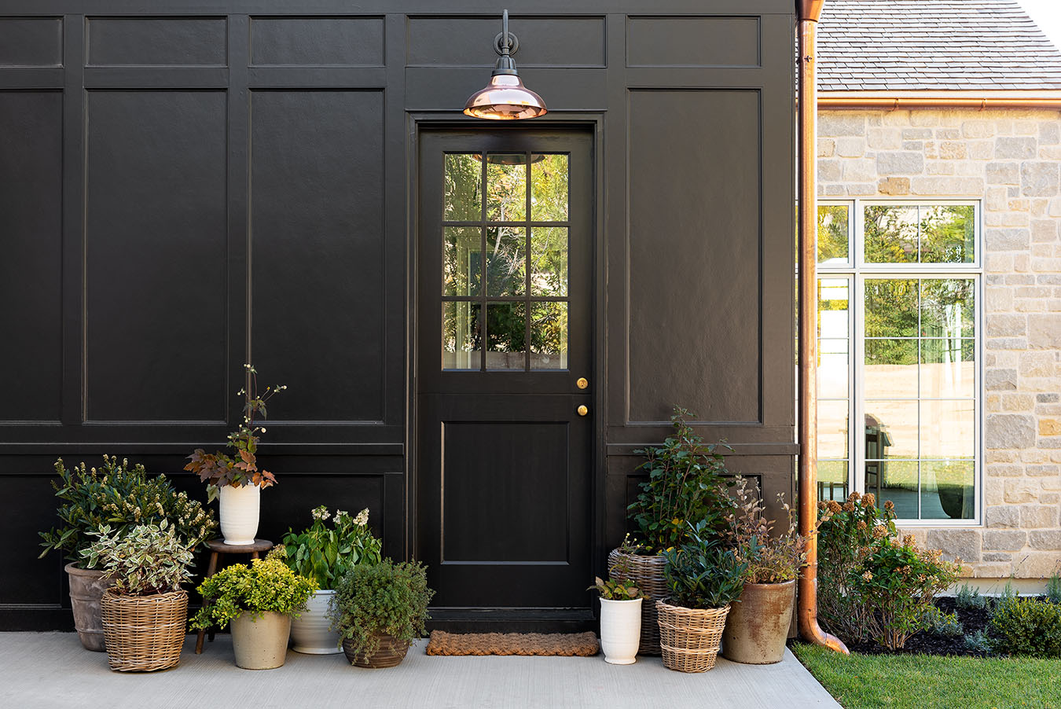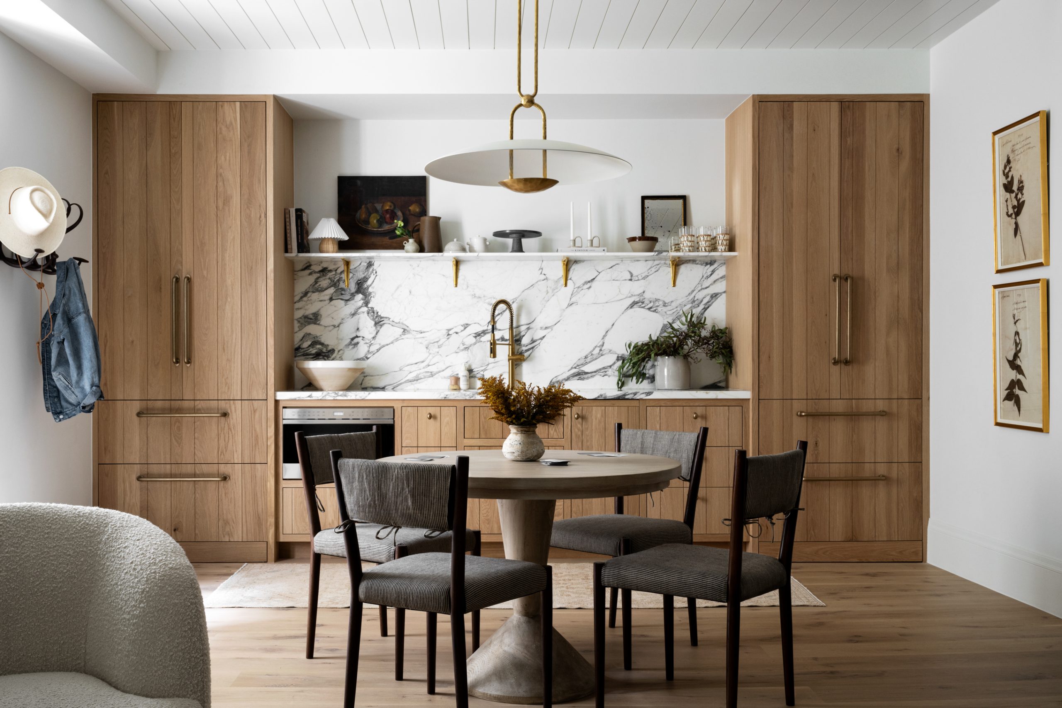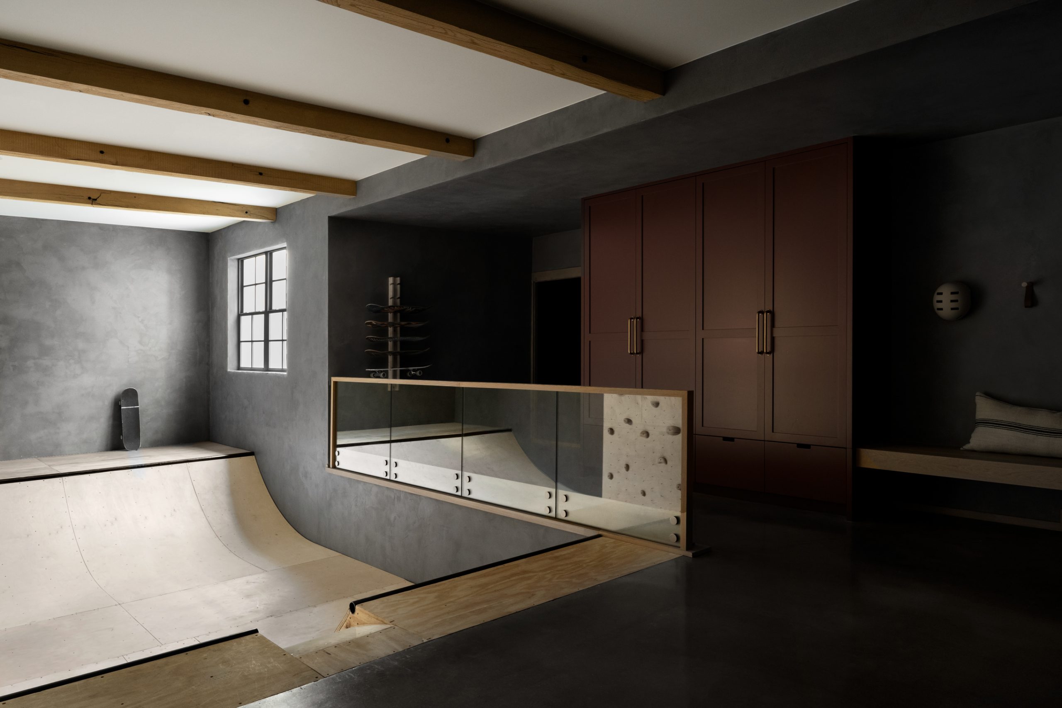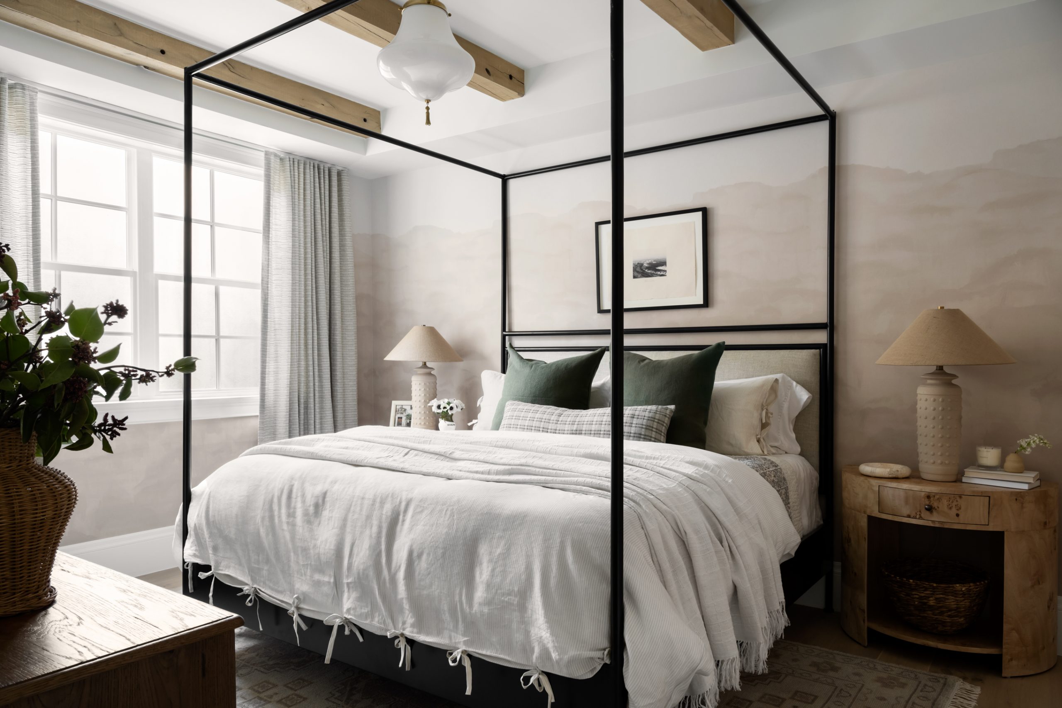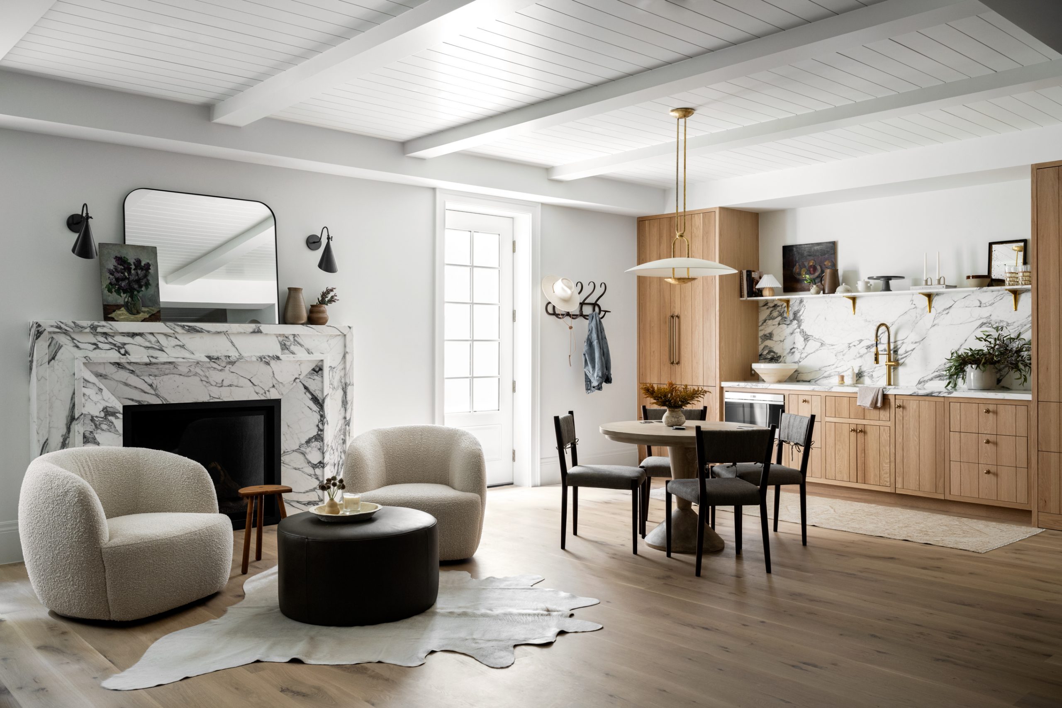
The McGee Home Basement: Progress Update
Our plans for the "party zone"
03 March 2021 -
Designing our first custom home for our family has been such a rewarding experience…
and we couldn’t be more grateful to get to live, work, and play in the home we dreamt about for years every day.
Since we’ve moved in, we’ve been able to create countless memories, from making happy messes in the kitchen to filming scenes for our Netflix show “Dream Home Makeover.”
When we began designing our home, we had big plans for our basement, but we decided to put it on the backburner until we got settled in in the midst of one of our business’s busiest years. Plus, all the interview scenes from the show on the couch were actually filmed in a set that production assembled in our basement!
As we get ready to expand our family and welcome baby McGee number 3 this summer, we’re looking forward to finally bringing our basement dreams to fruition. Although it’s not quite ready for artwork and pillows yet, we’re too excited to wait to share our plans!
Here are a few updates on our basement progress:

The Living Space:
In the living space, our hardwood floors have been installed and are covered, waiting for their final coat of stain.
When we started working on our basement, we wanted the finishes and elements to be cohesive with the rest of our home but needed to tweak a few things to make it happen.
One of the first things we did was take out the stair wall to open the living area up and add a railing like we have on our main floor, and it changed the entire space.
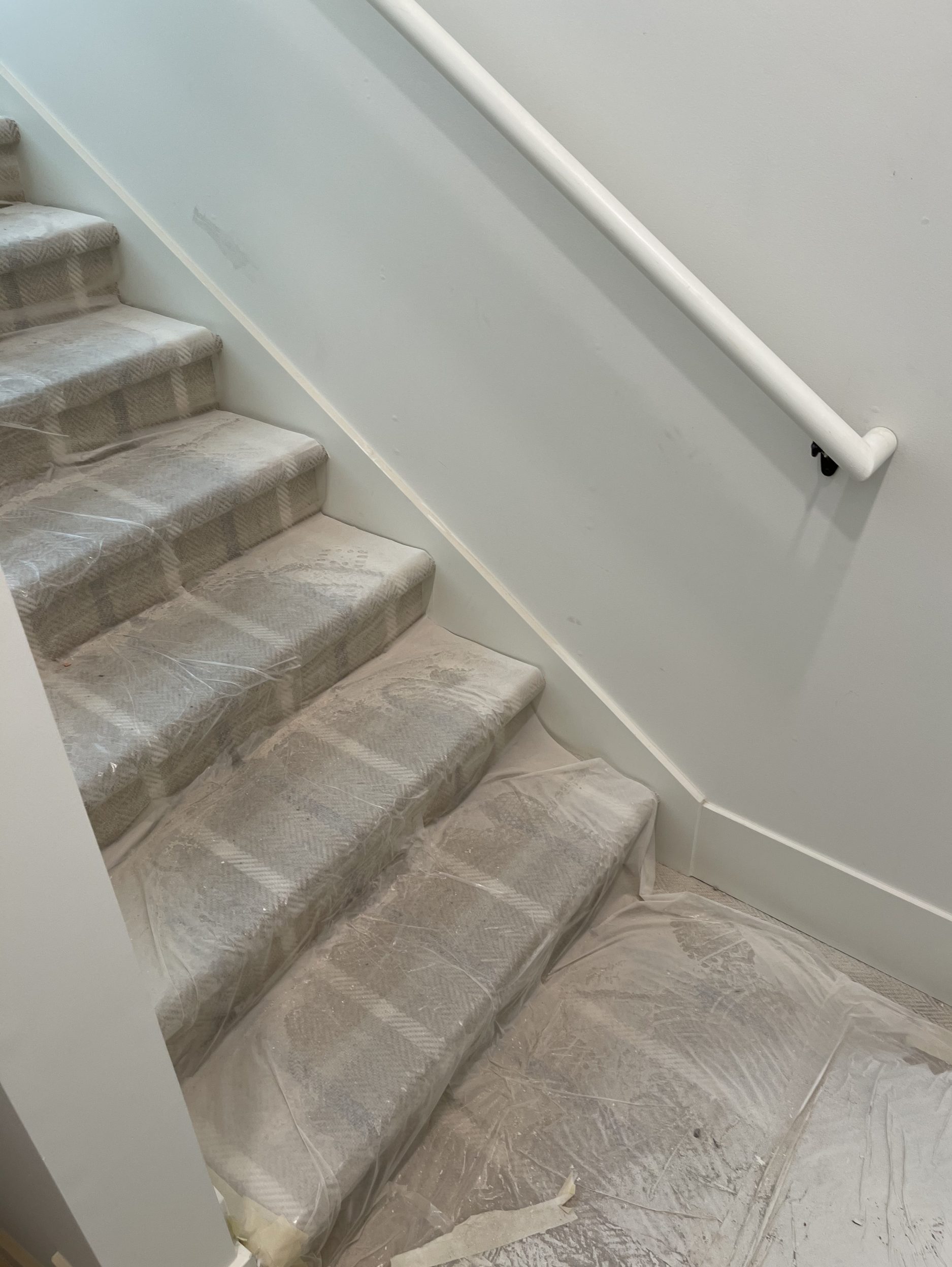
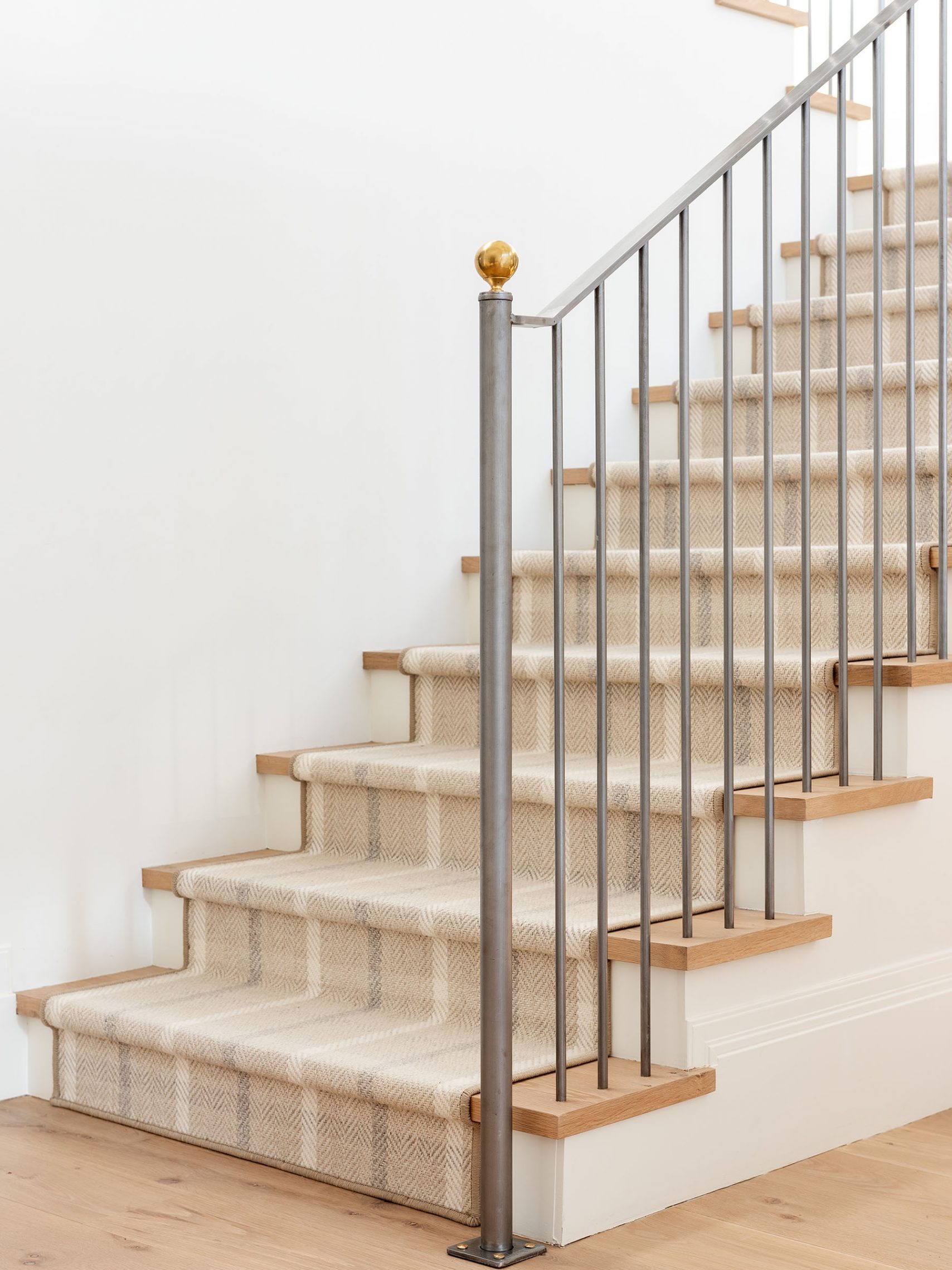
Our stair railing upstairs in the great room.
We tied in the same stain of our Lemco hardwood upstairs for our flooring throughout the main living space, but we ended up going with an engineered version for a bit more durability. Now that they’ve been installed and covered, we’re just waiting for the final coat of stain!
In the center of this space, we built two arches with floating shelves that will frame the projector screen in the middle. Facing them will be a big custom sectional, a dark striped rug to ground the space, and a few more of our favorite cozy and playful accents.
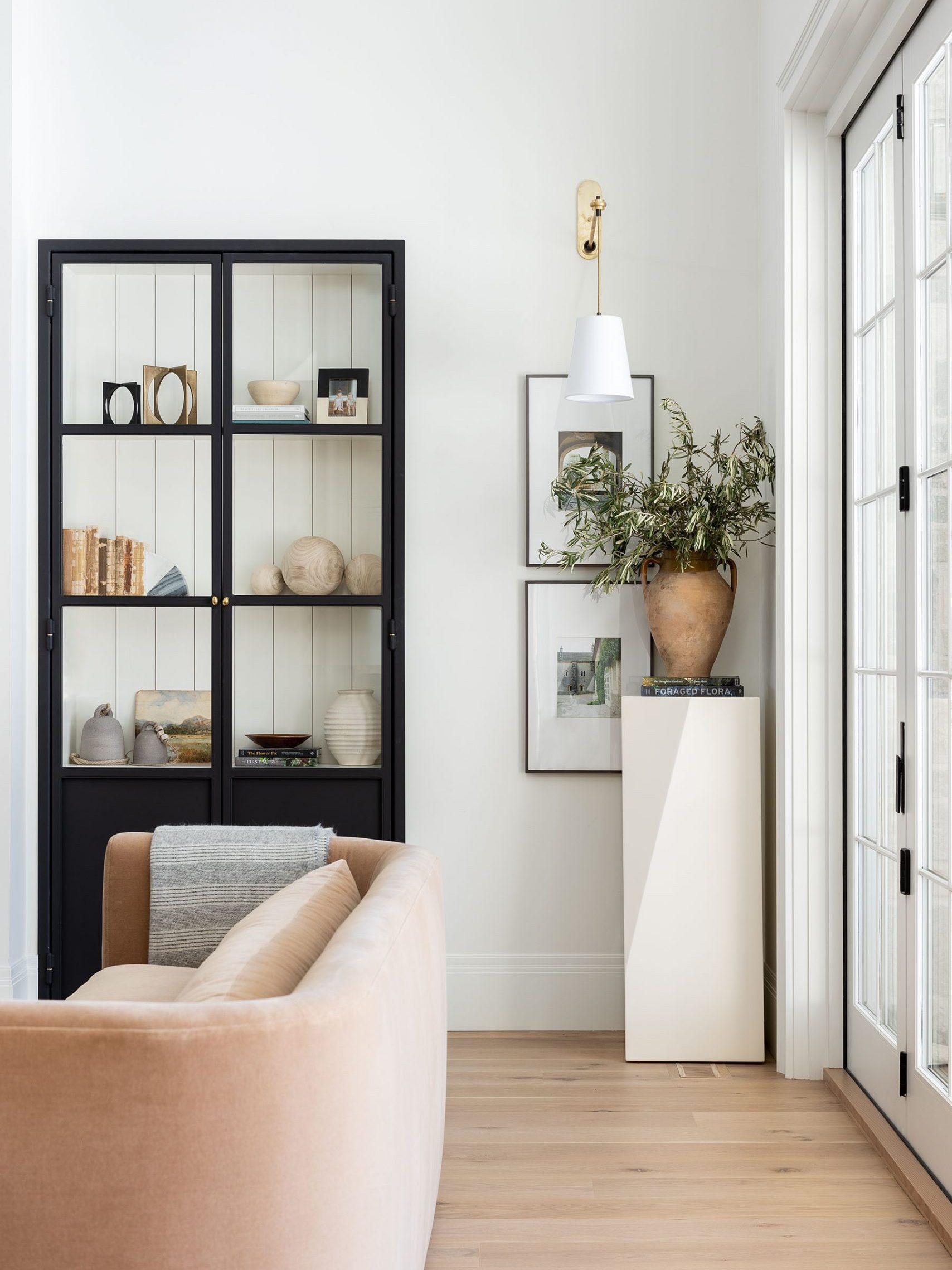
Our flooring and built-ins from upstairs in the great room.
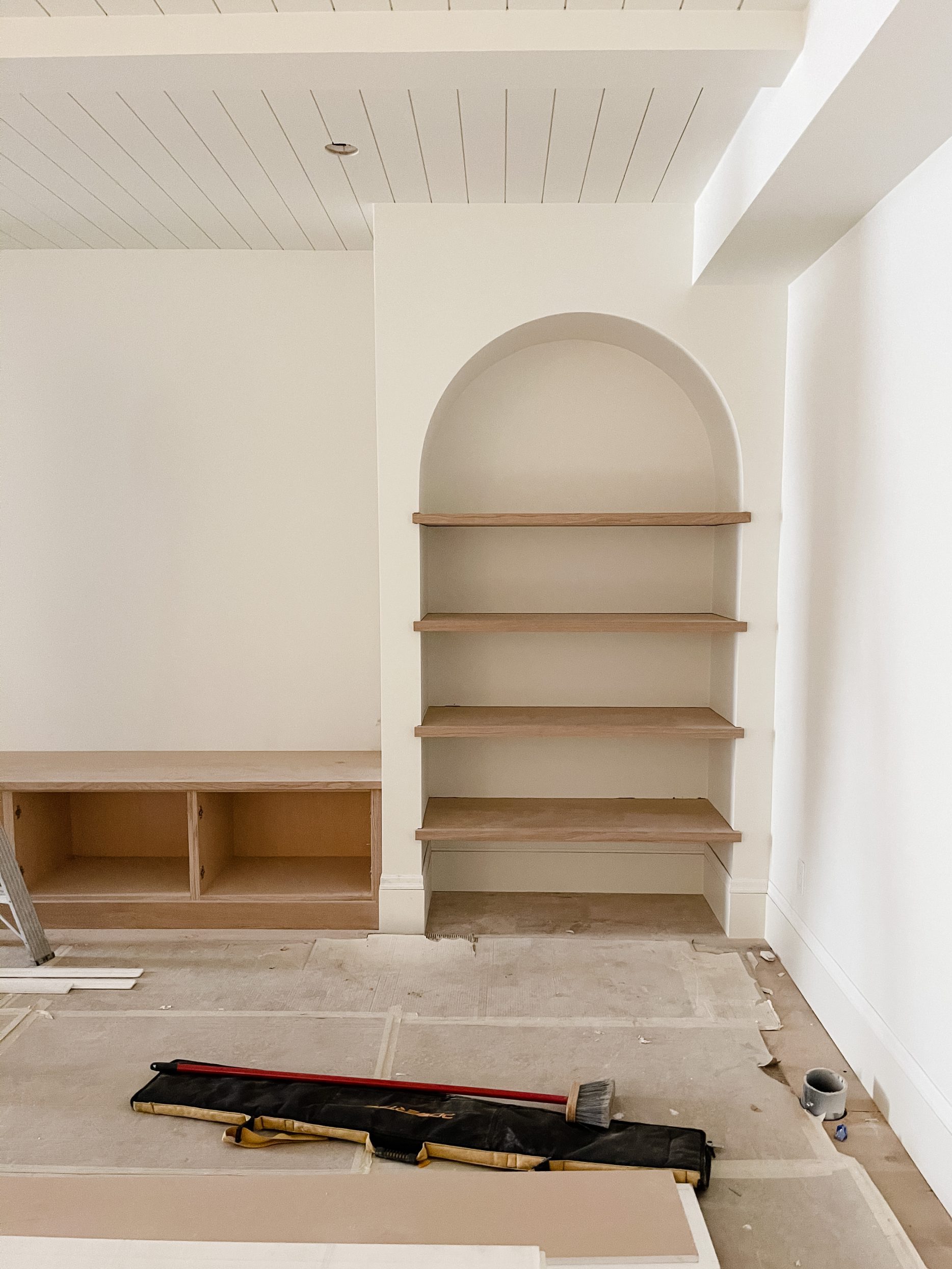
We had to be creative with our ceiling to make it feel higher by dropping some of the ducts and adding big box beams to cover them. Incorporating shiplap and beams between the ductwork made it look more intentional, and we actually marked out the lines for the beams that run perpendicular on the floor to get a sense of scale and how they would relate to the space. Now that everything has been installed, we’re really happy with how it turned out.

The McGee Home Basement: Progress Update

Searcy Rug

Circus Floor Lamp

Schoolhouse
The Game Area:
We’re still making a few decisions over here, but our kitchenette in the corner is coming along, and the cabinets from Killowen Co. are starting to go in! To center the game area, we’re incorporating a marble fireplace and are still debating as a family what ends up here. Ping Pong? Shuffleboard? Air Hockey? Cast your votes in the comment section below!
Space planning game tables is tricky because they are huge and not very pretty. If I was going for style, I’d make this a sitting area by the fireplace, but we’re going for a party zone in the basement!
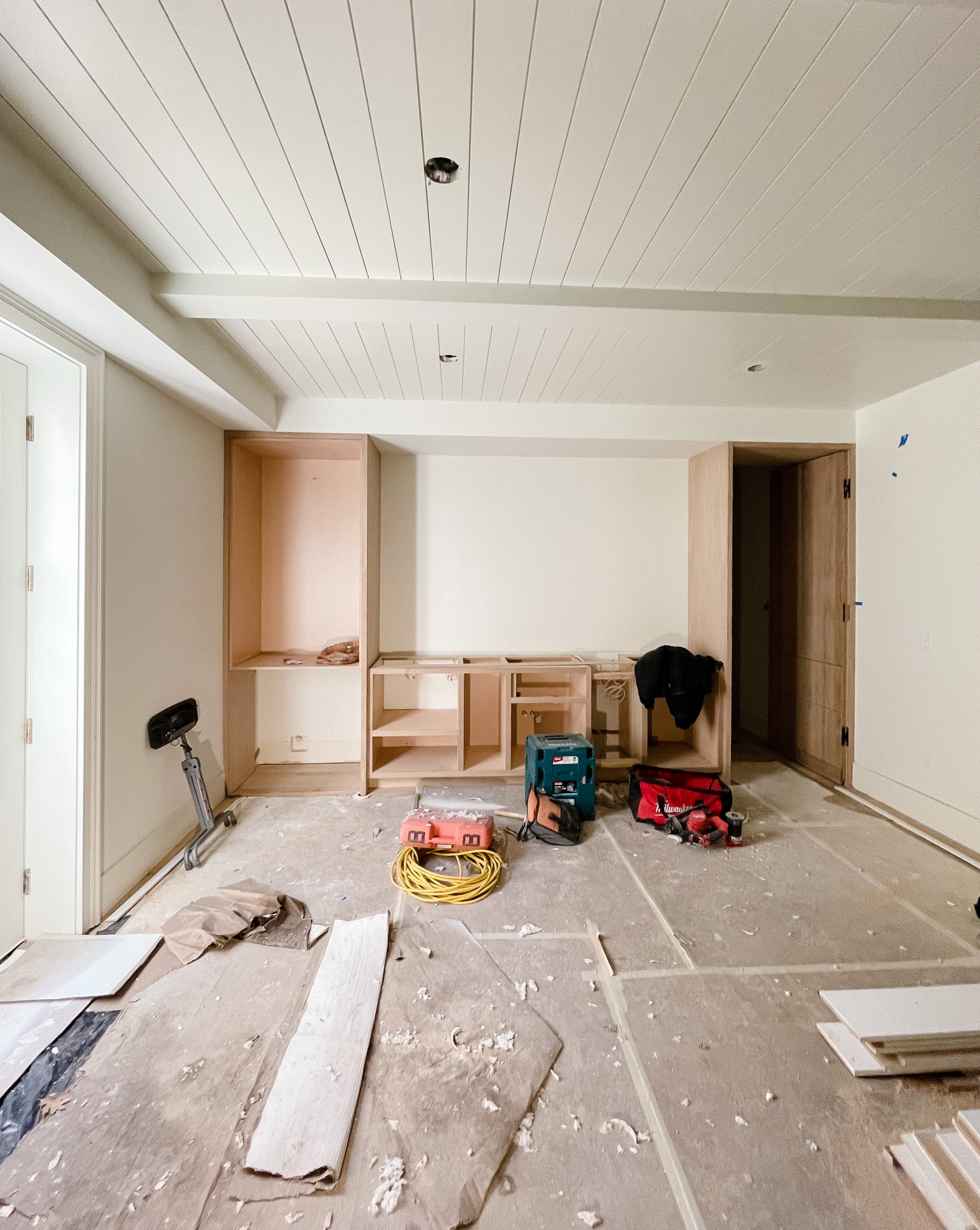
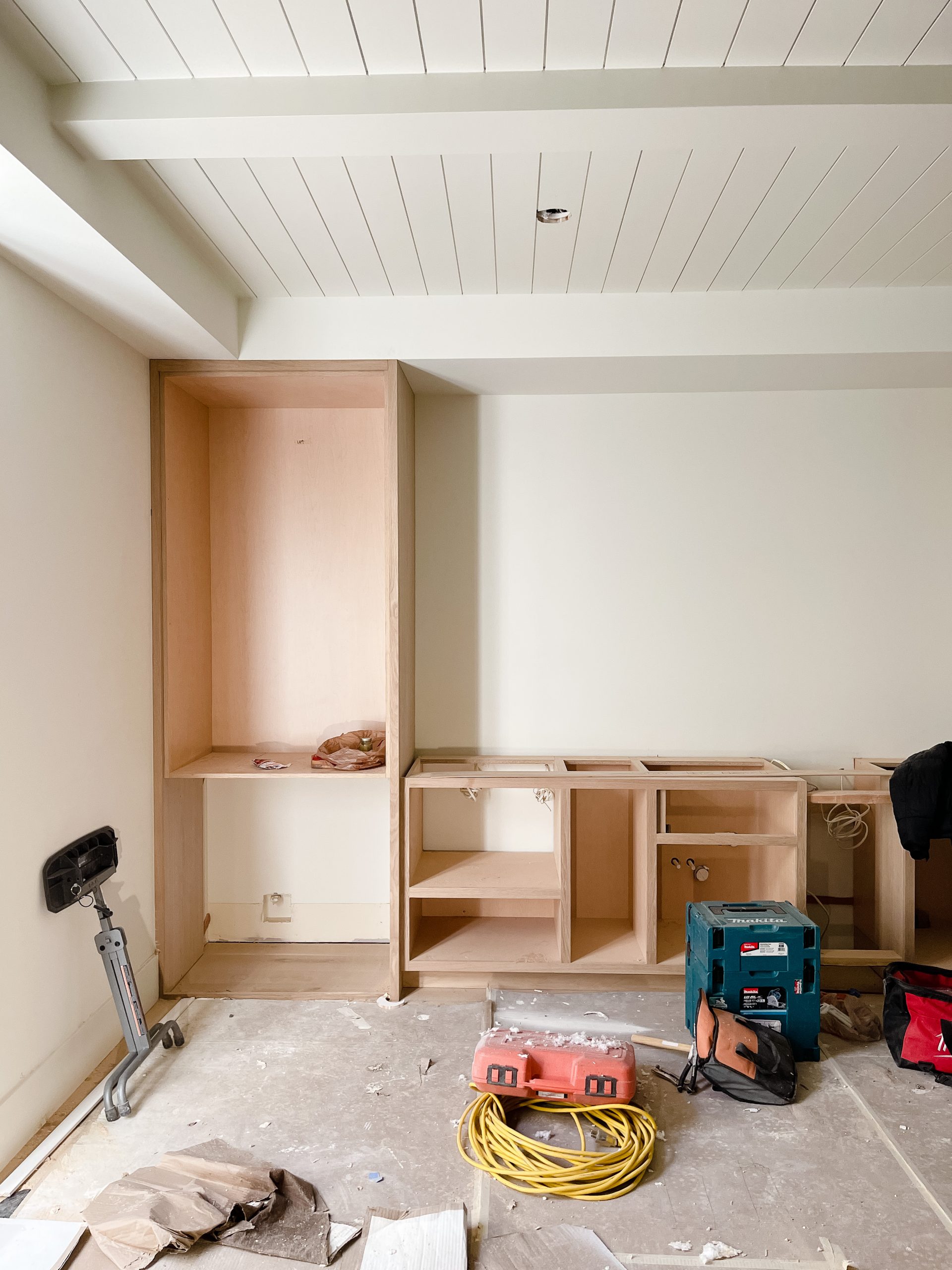
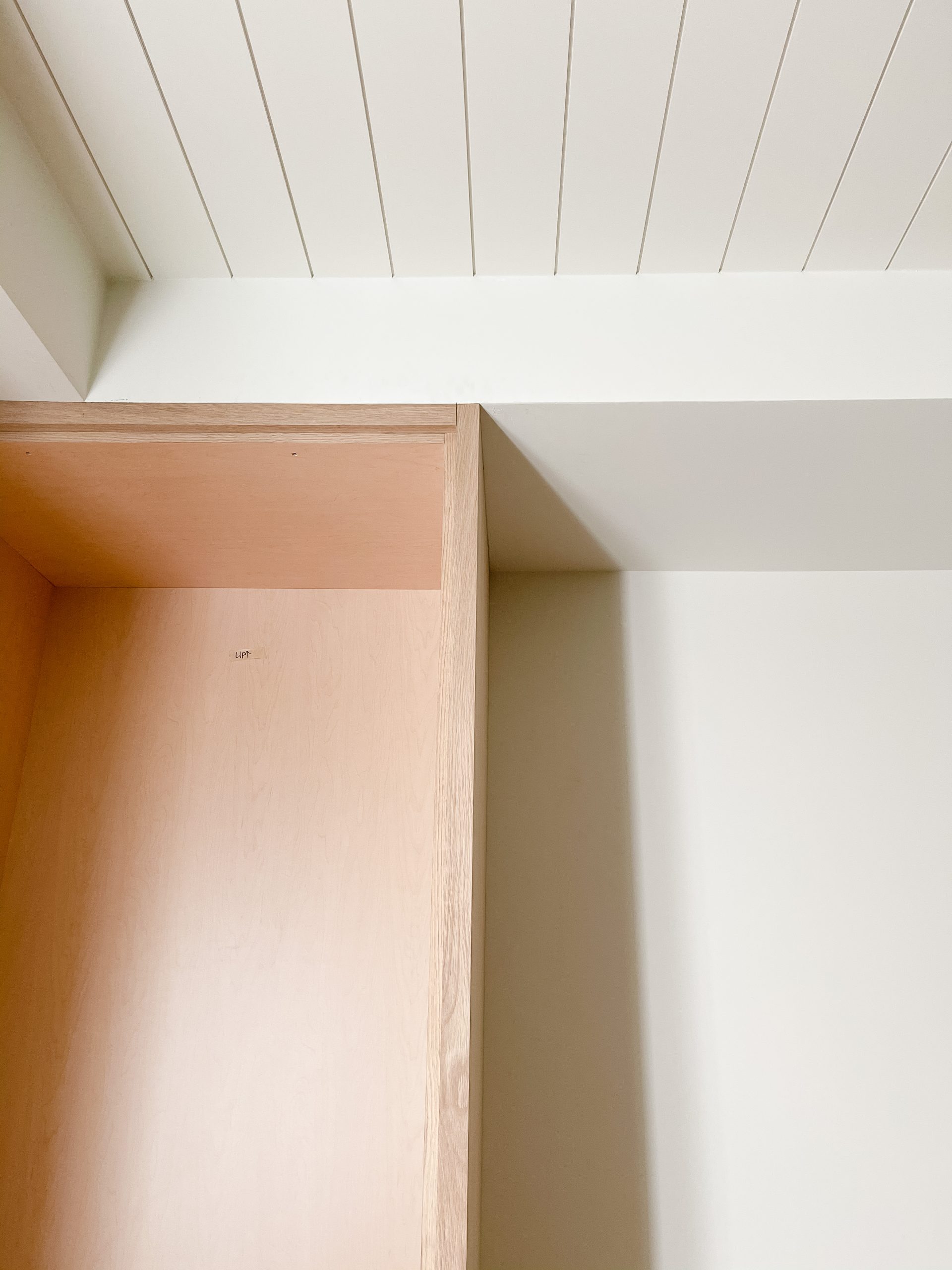
The Guest Bed + Bath
To the left of the game area, we’ll have a guest room and bathroom to replace our guest room upstairs when the baby moves in that will be complete with an arched doorway, reclaimed wood beams, and a dark green vanity in the bathroom.
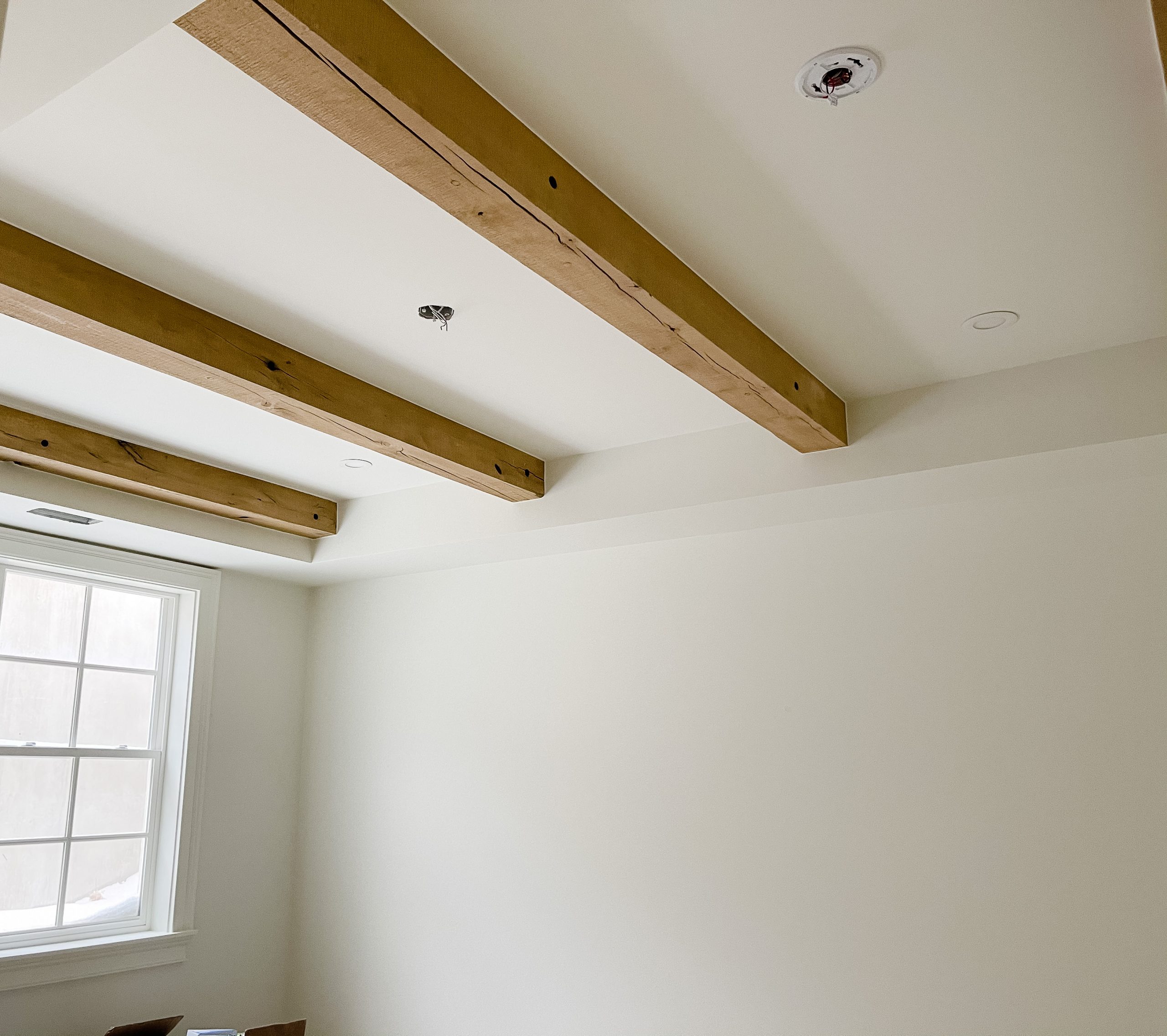

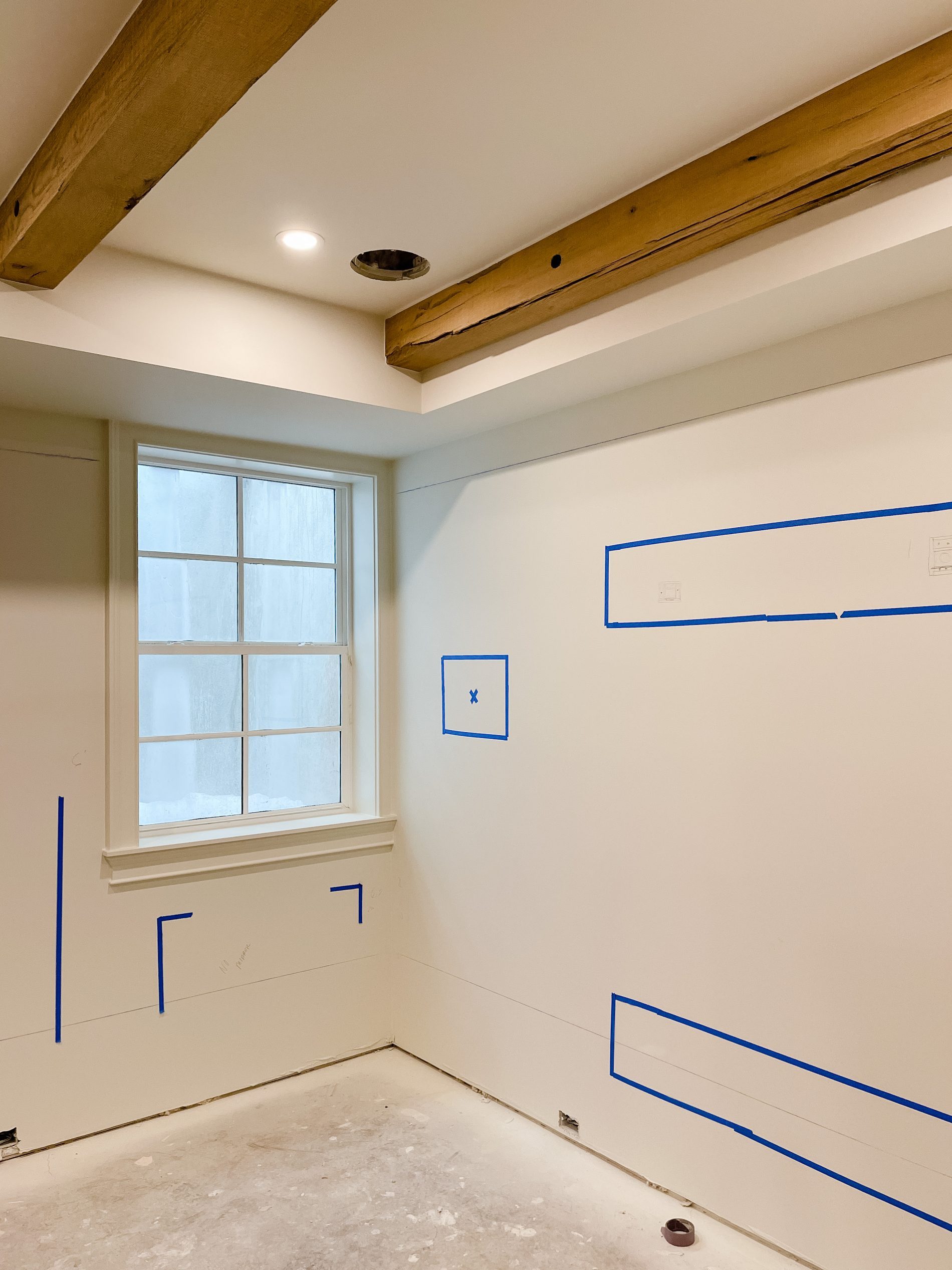
The Skate Ramp + Gym
Behind the living space, there will be a huge sliding door to close off Syd’s mecca – the skate ramp area!
We didn’t want the look of a barn door, but we did want the function of a slider, so we recessed a track in the ceilings for a big steel sliding door.
Inside, there will be a half-pipe, a climbing wall, and a long built-in with a bench so we can watch all the action. In the back corner, we’ll have a sauna (Syd’s dream.)

After considering many different materials for the wall treatments that could take a beating for the skateboards, we went with a dark grey plaster with this great textural effect. For our flooring, we did dark grey concrete floors to match the walls.
We’re going a little risky on our built-ins and staining them in Nicolson Red by Benjamin Moore, a deep burgundy color.
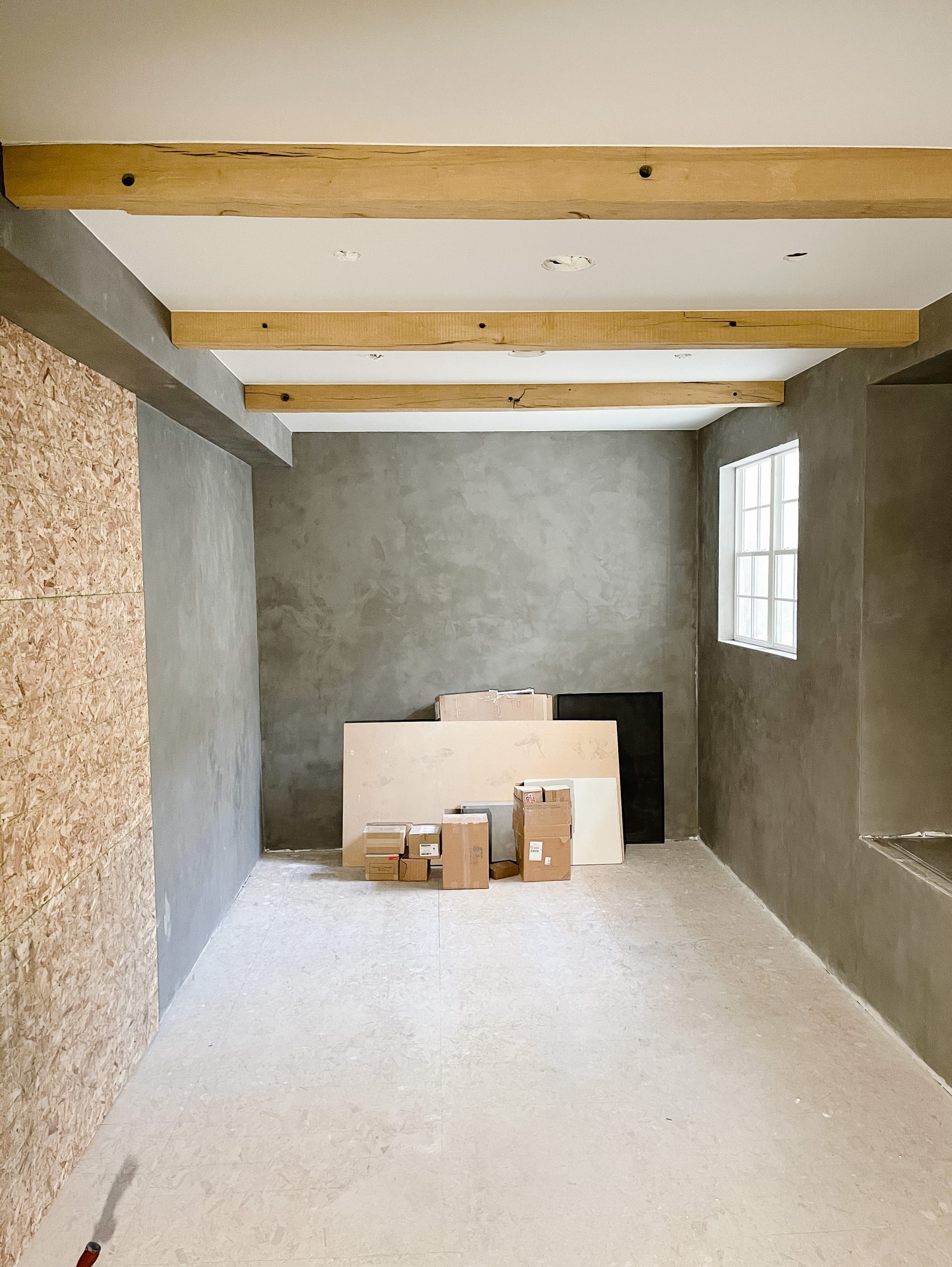
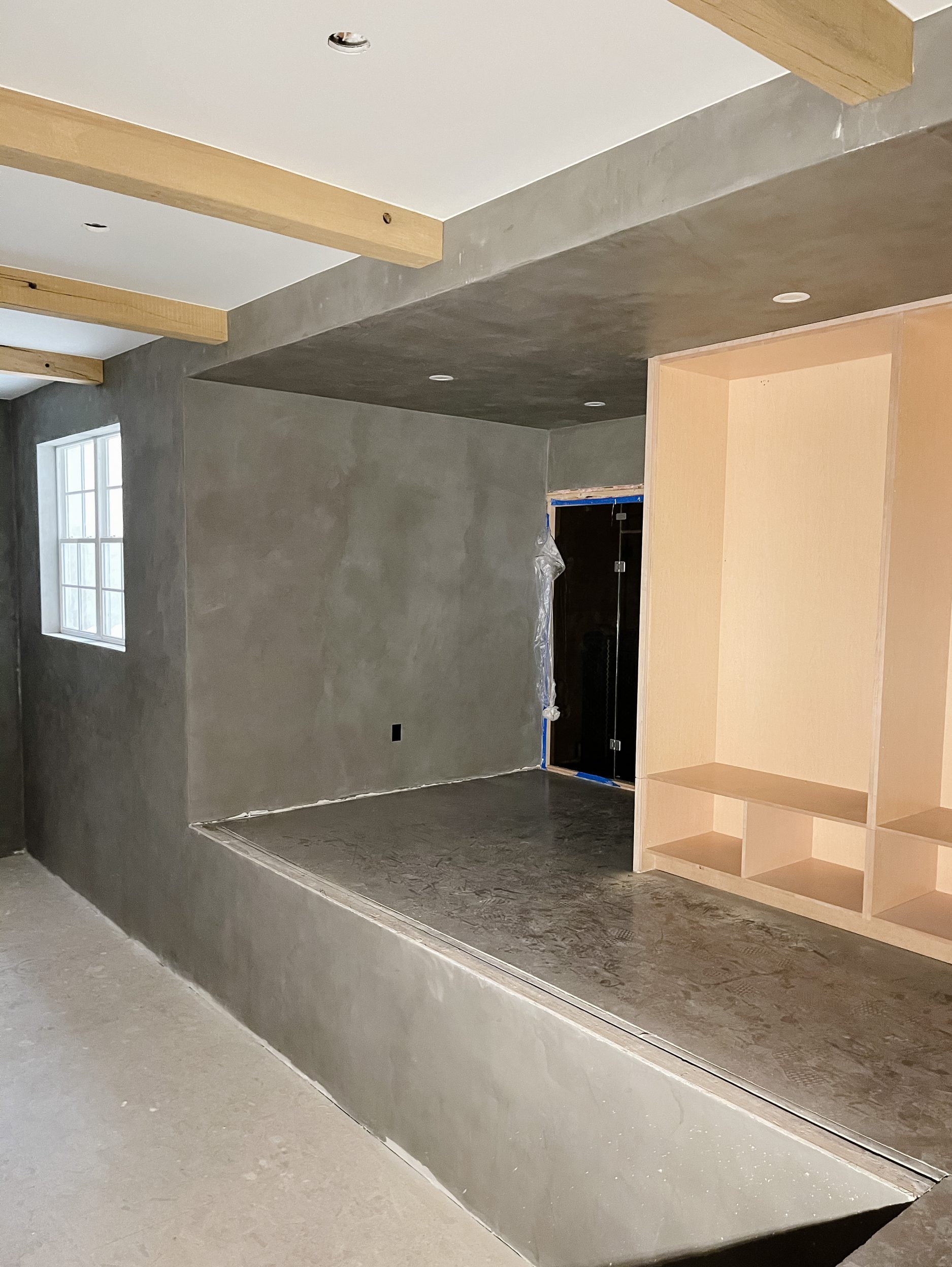
Next to the skate ramp area, we’ll have interior steel windows looking into our gym.
It’s still a work in progress, but we did reclaimed beams in the tray ceiling and have plans for molding with mirrors inside, a treadmill, and a ballet bar for the girls. We’re trying to decide if we should do a squat rack or just free weights, but we know that the floors will be a pretty standard grey rubber gym floor.
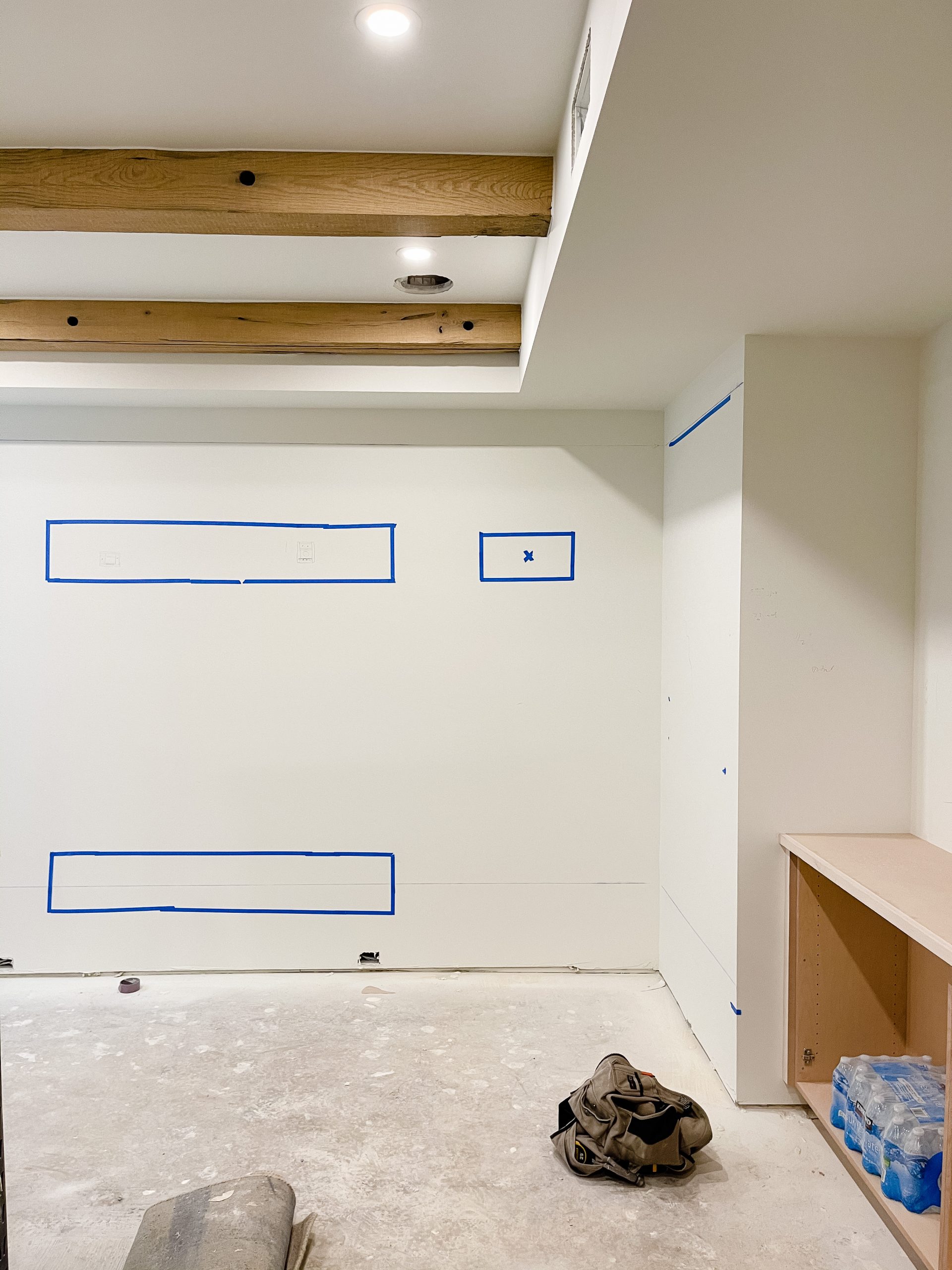
We can’t wait to share more of our basement when it’s finished, and now that the framing and drywall are complete, we’re getting closer every day!
For more progress updates, be sure to follow along in our Instagram Stories!


















































