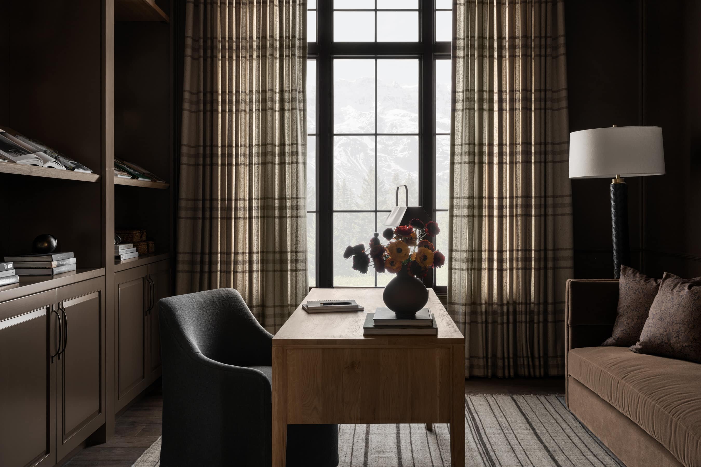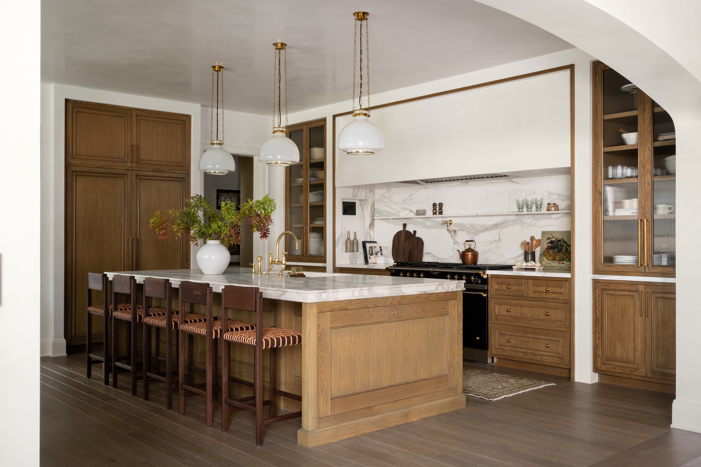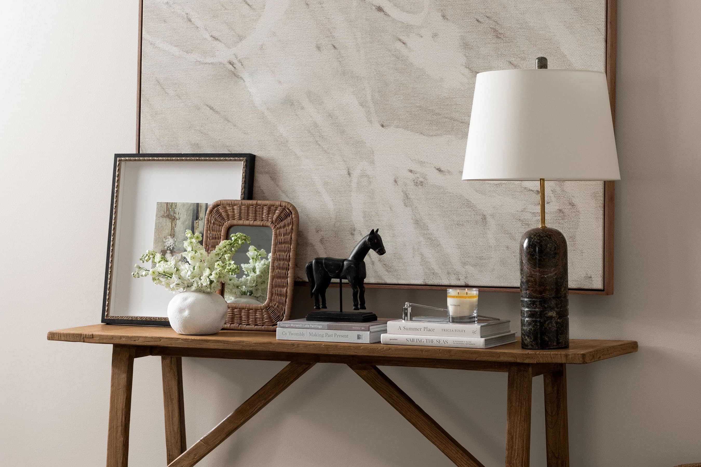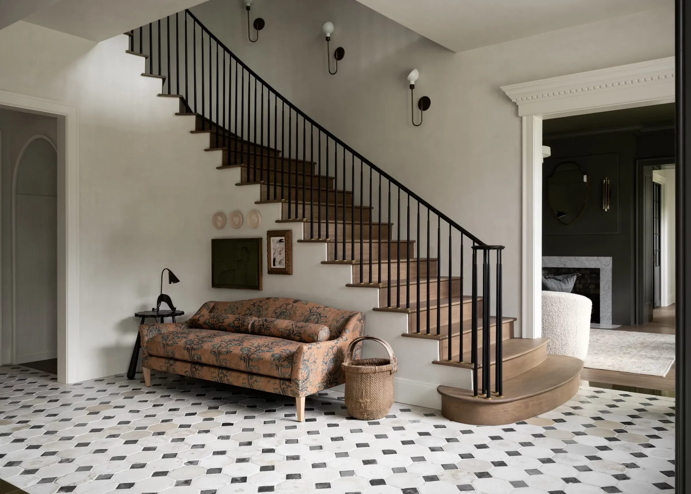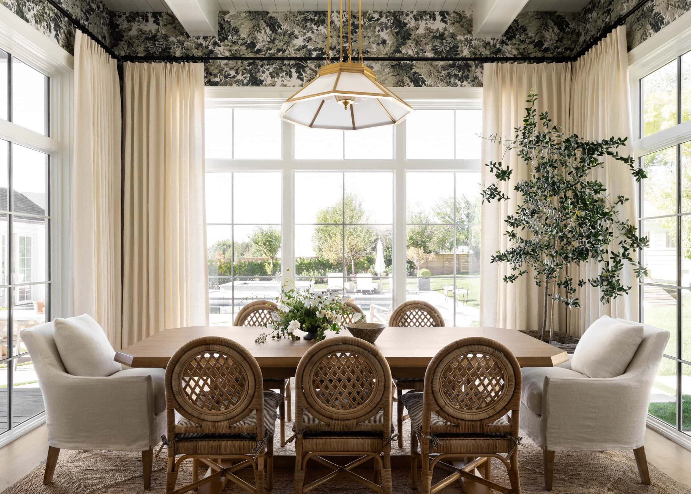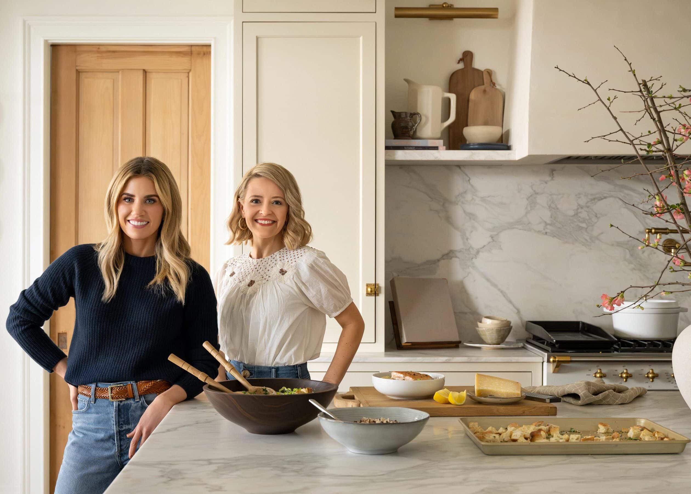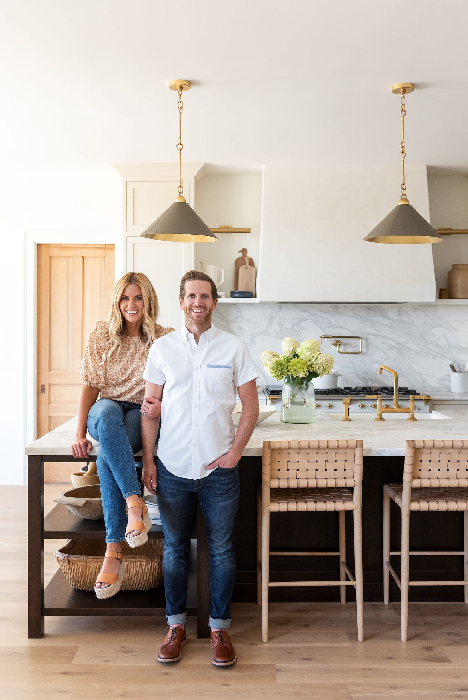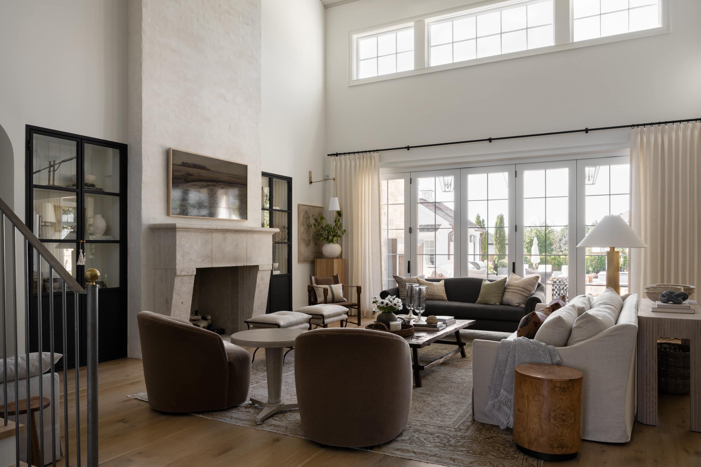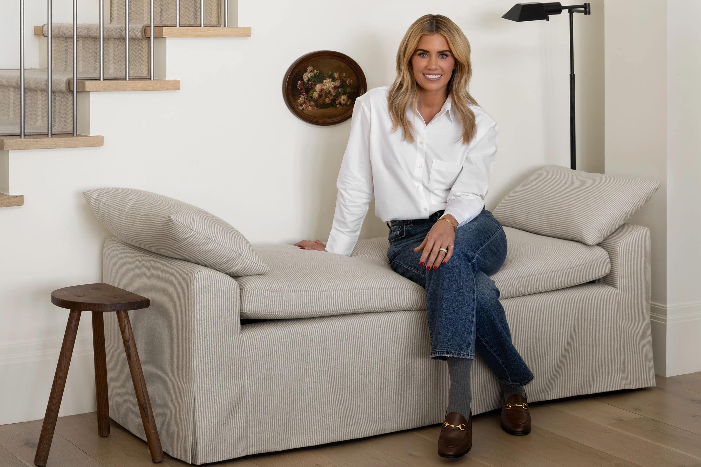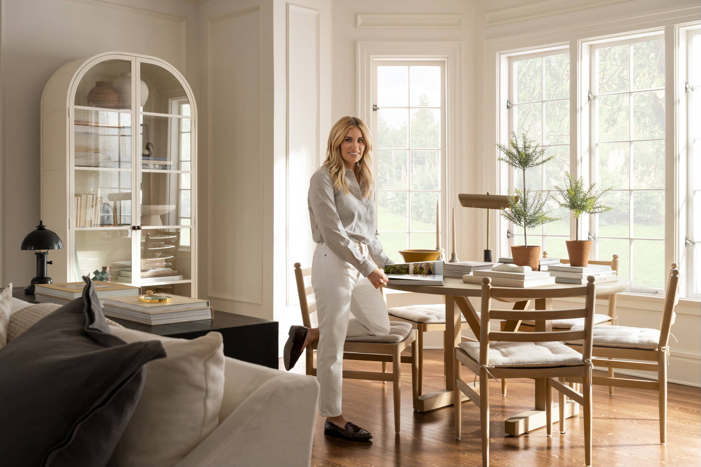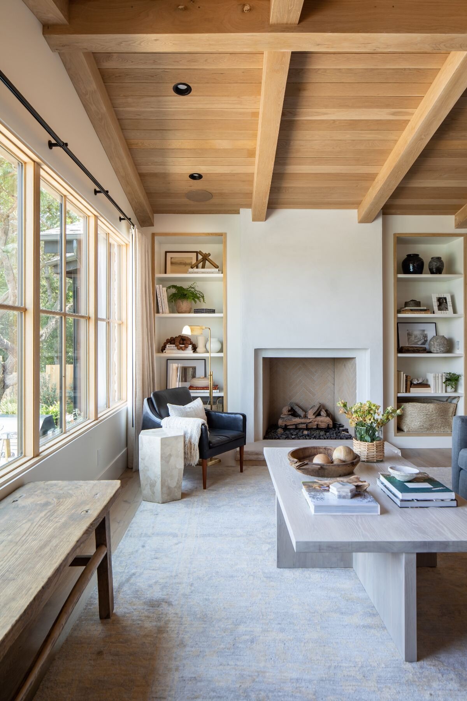
The Crestview House: Kitchen & Living Space Photo Tour
Mixed materials, unexpected textural elements, and fresh details.
23 September 2020 -
Today we’re sharing our photo tour for part two of our latest project: The Crestview House!
One of our intentions with this project was to create a juxtaposition of bright and moody aesthetics, and the kitchen and living spaces are the perfect expressions of that idea. We worked with Eric Olsen Design on the architecture, and Dagan Design on the construction of this project, and together we were able to create something truly beautiful.
Filled with mixed materials, unexpected textural elements, and fresh forms, today’s spaces are all about the details.
Here are a few of our favorites:
The Kitchen:
Let’s just start by saying that our clients have great taste. In the beginning stages of creating our vision for this project together, they brought so many amazing ideas to the table for this kitchen that we didn’t want to choose just one of them.
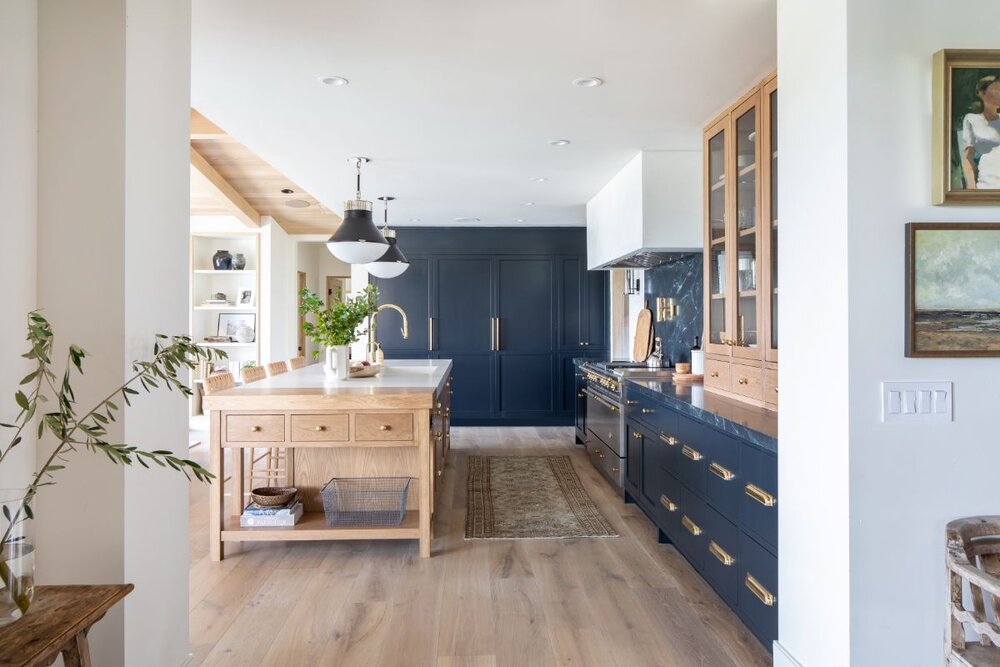
Much like us, they love dark kitchens, oak kitchens, and light kitchens, so we wanted to try to mix all of these elements to create something that felt like a healthy expression of each look.
What we came up with felt like the right balance of everything they were hoping for, and a natural and seamless look for this space.
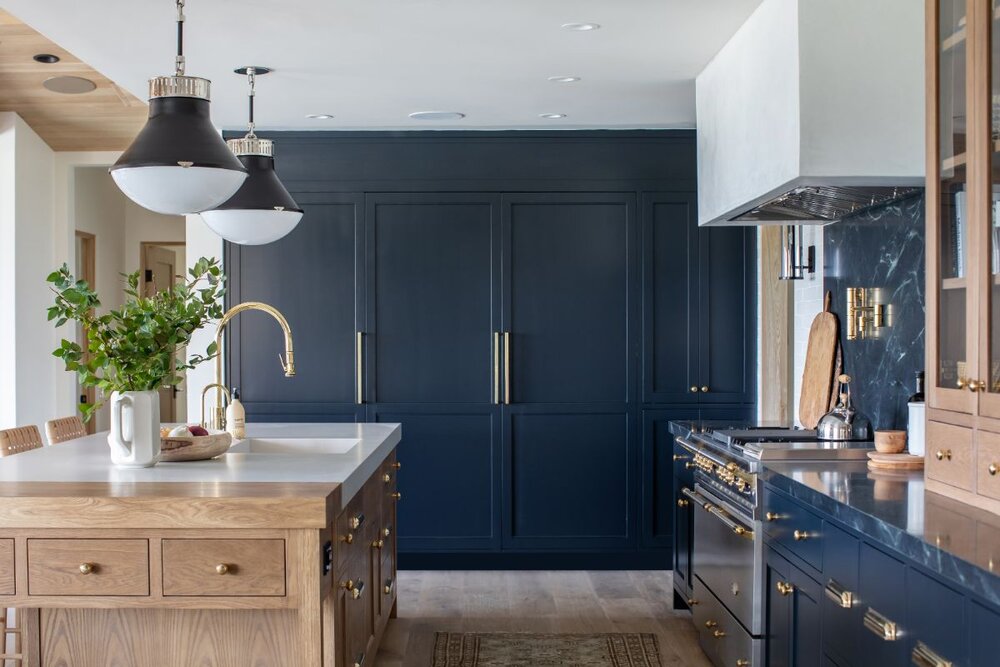
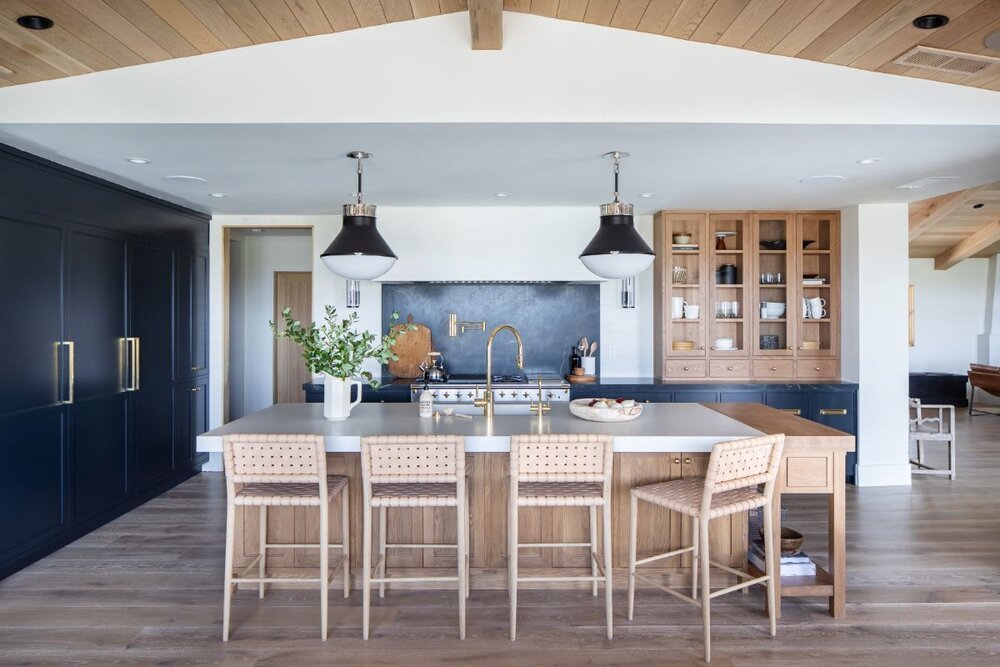
We worked with dark cabinets, dark countertops, a plaster hood, and two different backsplashes. Needless to say, there’s a lot going on, but that’s exactly what makes it feel so dimensional and personal.
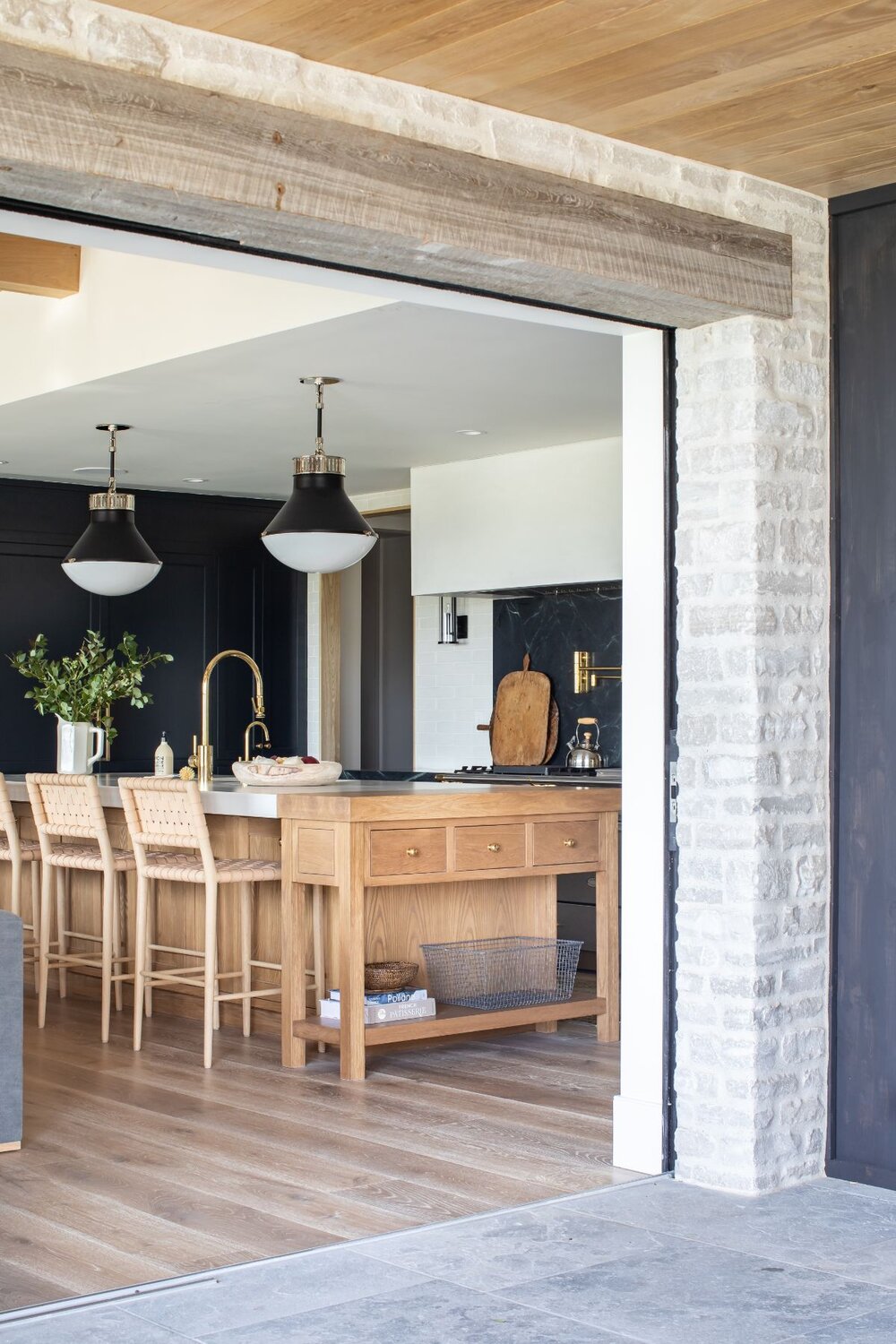
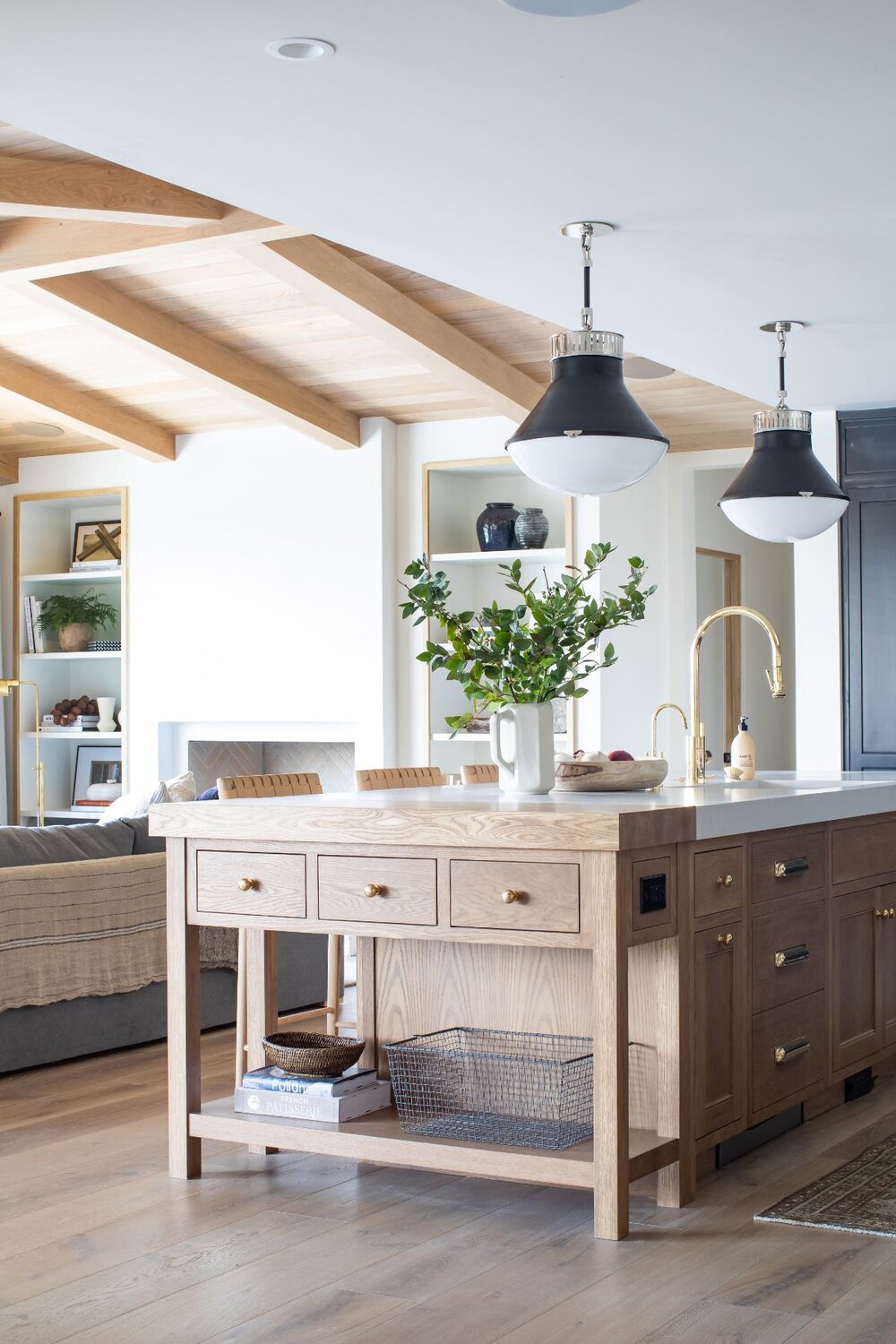
Sometimes, (in design and life,) the best results come from pivots, which was definitely the case with this kitchen. In our original plans, we had an extended hood and a more traditional, symmetrical island.
However, we shifted at the last minute to consider our client’s love for cooking and added more prep space by eliminating the extended hood, and building a butcher block into the island’s end. These decisions ended up, resulting in some of our (and our clients) favorite elements.

"One thing I love about design is that it can be an organic approach. If things feel like they need to be adjusted along the way, don't be afraid to make that change and adapt throughout your process."
Ambient addition: We love this sconce detail on either side of the range because not only does it bring some functional light to the added prep space, but it brings an element that ties into the cabinets and light fixtures to pull everything together.

We had some extra room in this kitchen and decided to add a furniture-inspired piece in a different material that brought form and function. We love how this piece incorporates both brass and silver, allowing us to seamlessly mix metals throughout the space.

The Crestview House: Kitchen & Living Space Photo Tour
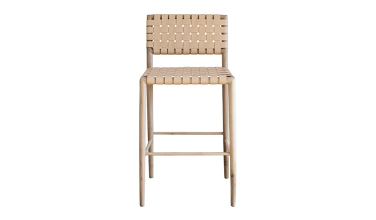
Greely Counter Stool
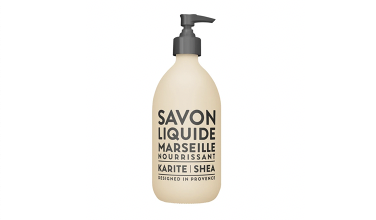
Shea Liquid Soap

Miller Laurel Farmhouse Crock
The Living Room
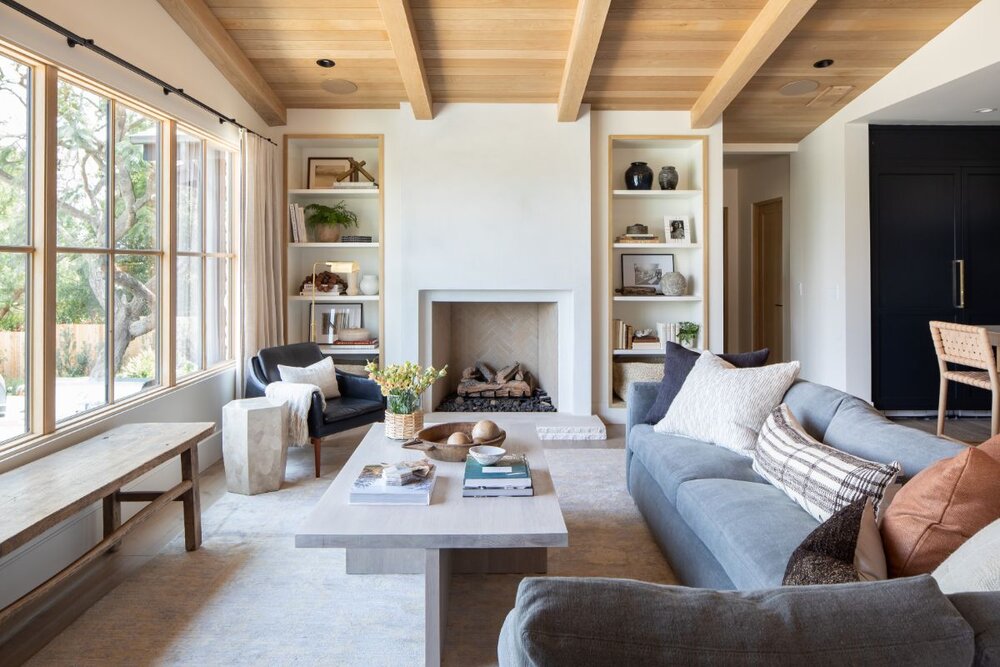
Often times in living rooms, we have one focal point. Typically, it’s the fireplace or the view. In this space, we had both, so we wanted to design for each of them to have their moment.
We chose a sectional that would highlight the fireplace and the view and layered in more low-profile seating around it. This bench, navy blue leather chair, coffee table, and side table were the perfect pieces to fill in the space and bring a textural dimension.
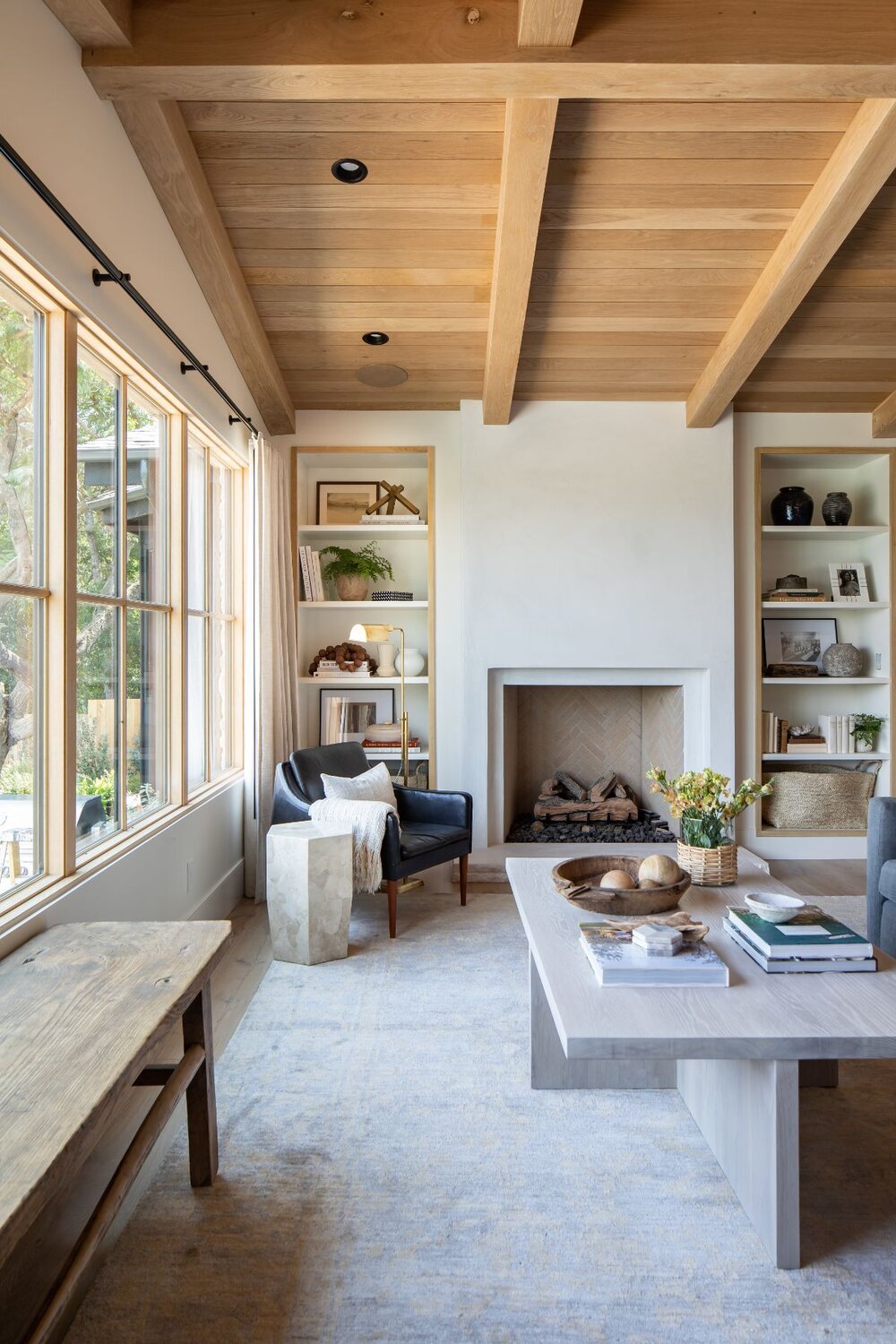
When we were installing this home, we actually brought several pieces of artwork to test over the fireplace. When we got there, we realized that the fireplace, with its tonal and textural elements, was a piece of art itself, and looked better standing alone. It’s the star of the room, and we love how it’s simplicity allows your eye to rest and take in the beautiful architecture of this room.

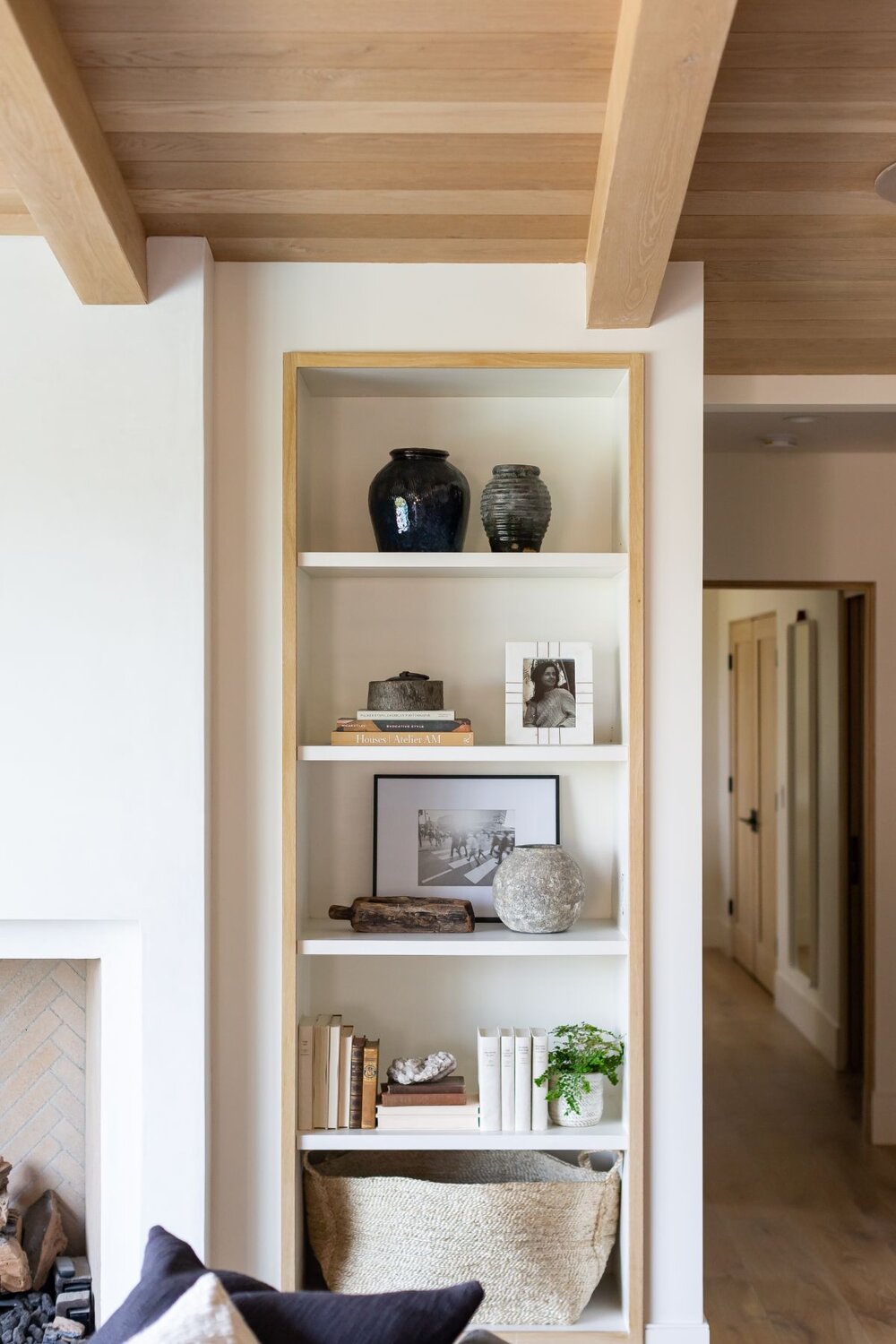
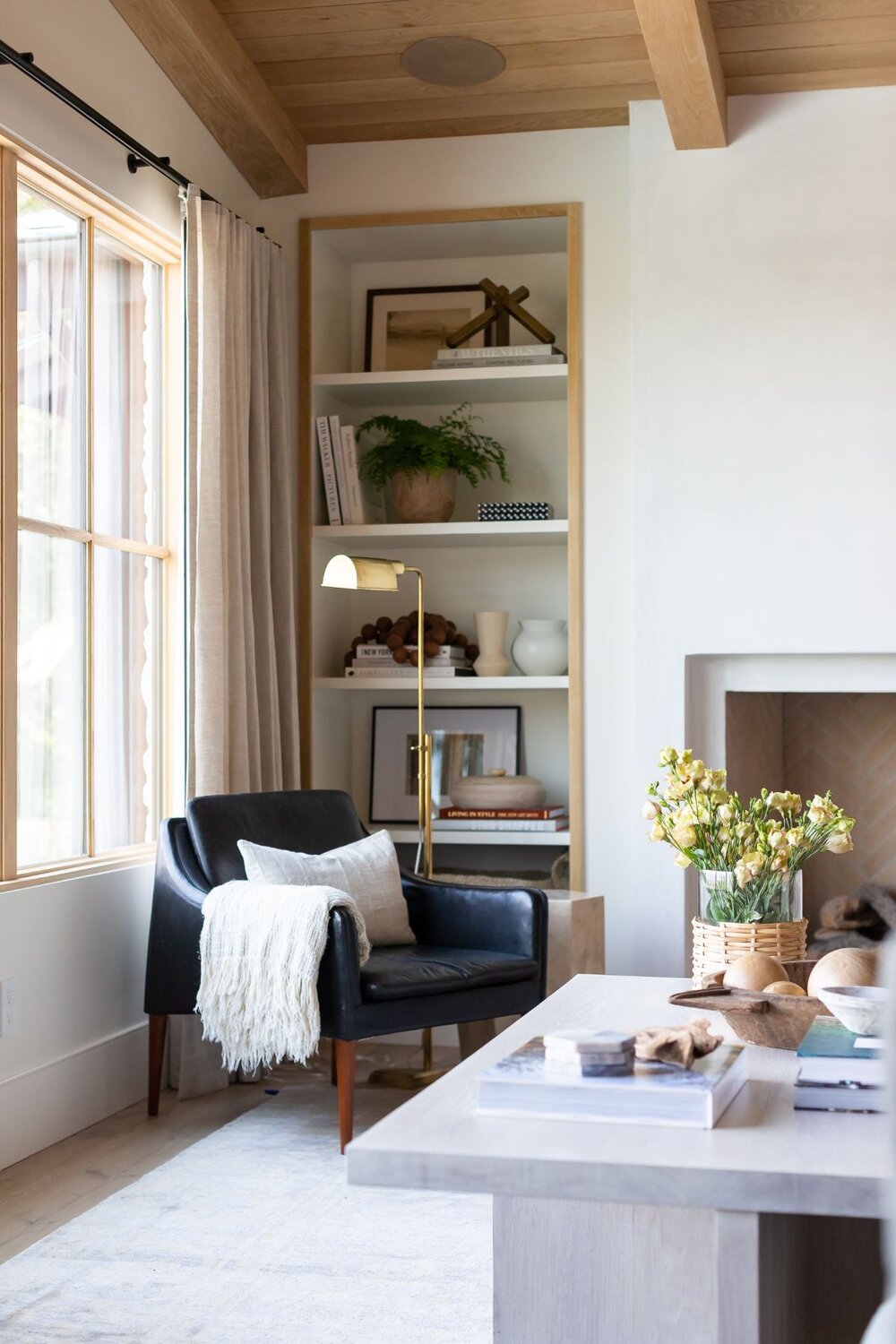
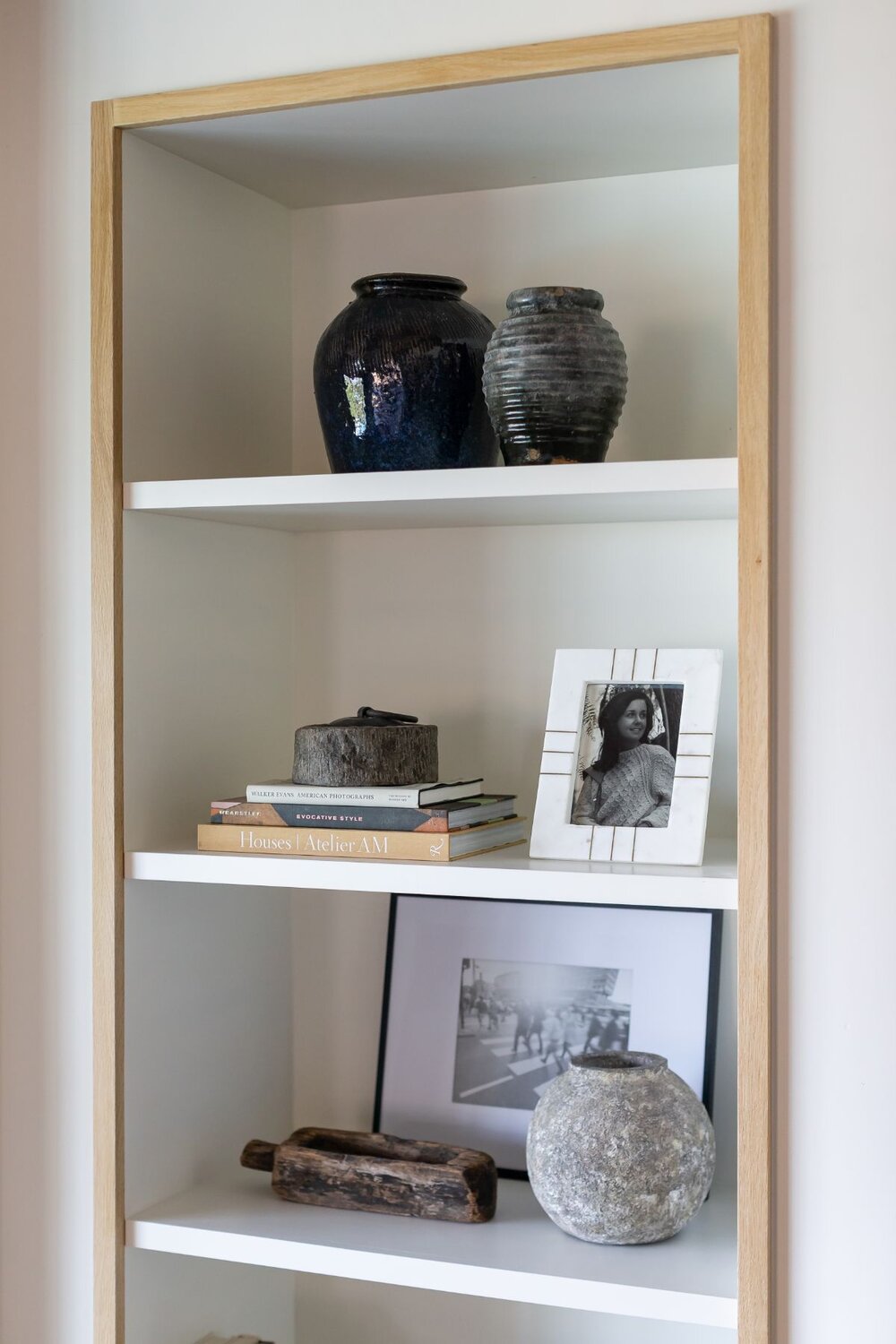
Once we laid the furniture out, we didn’t really have room for a console behind the sofa, so we draped this throw across the back that kind of acts as a nice finishing touch. Sometimes the simple things add more than you would think!
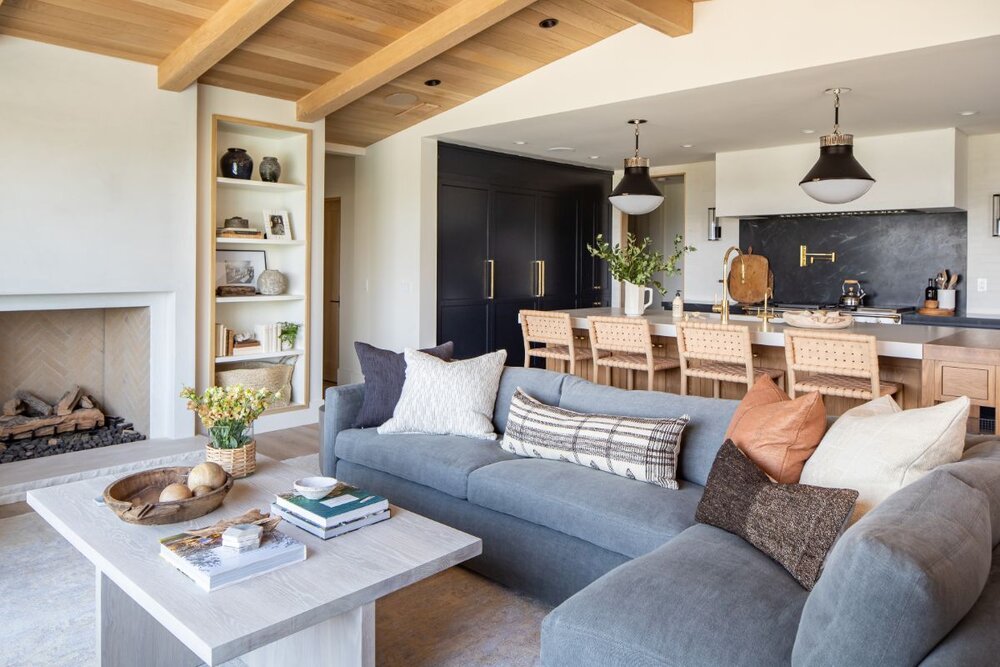
The Crestview House: Kitchen & Living Space Photo Tour
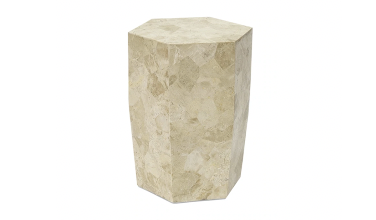
Lidia Side Table

Studio Adjustable Floor Lamp
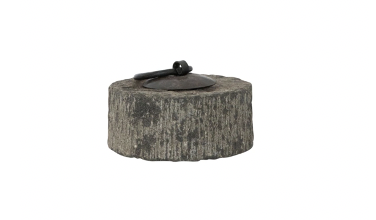
Stone & Iron Door Stop

Hexagon Patterned Box
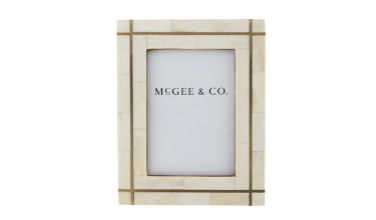
Brass Borderline Frame
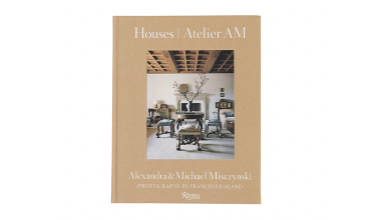
Houses: Atelier AM
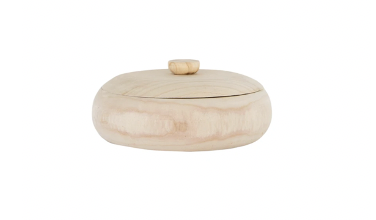
Lidded Natural Wood Container
Thanks for following along on our journey through this project! Next, we’re sharing the bedrooms, and the killer guest house, so be sure to check back in soon for more of our Crestview House!








