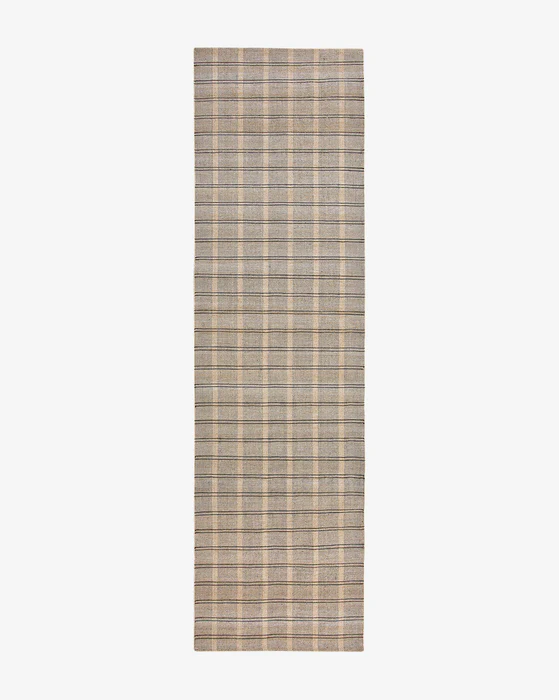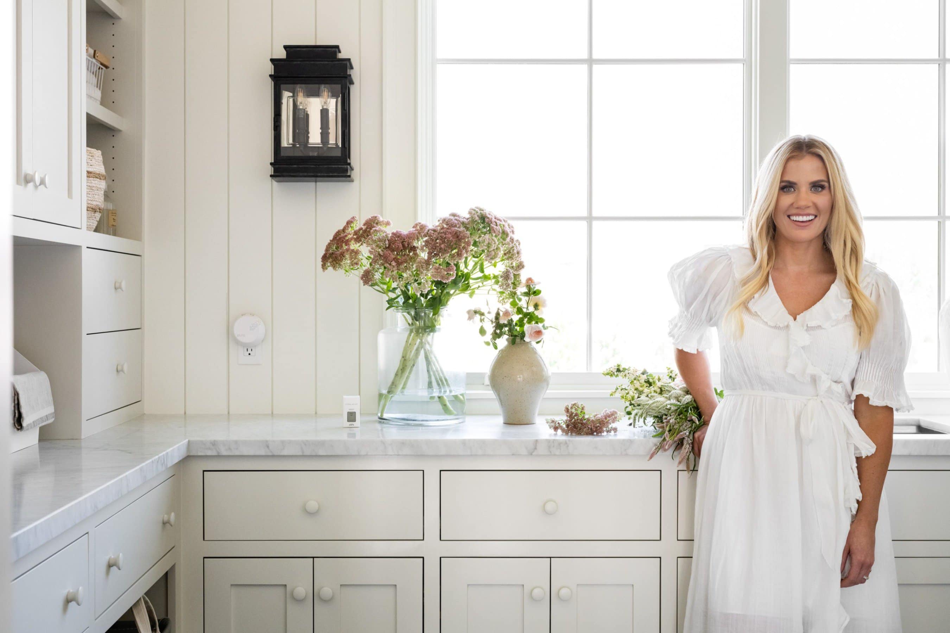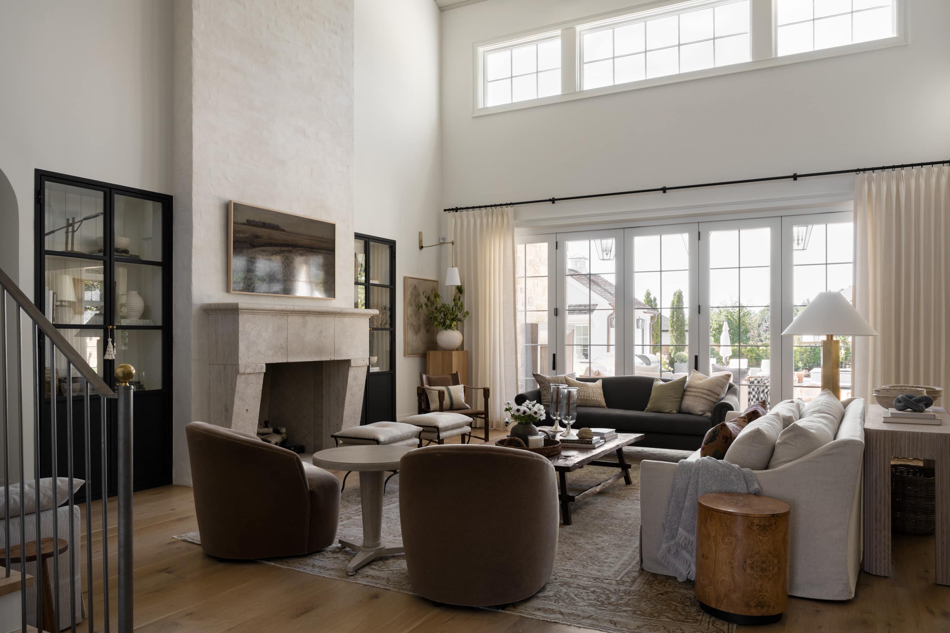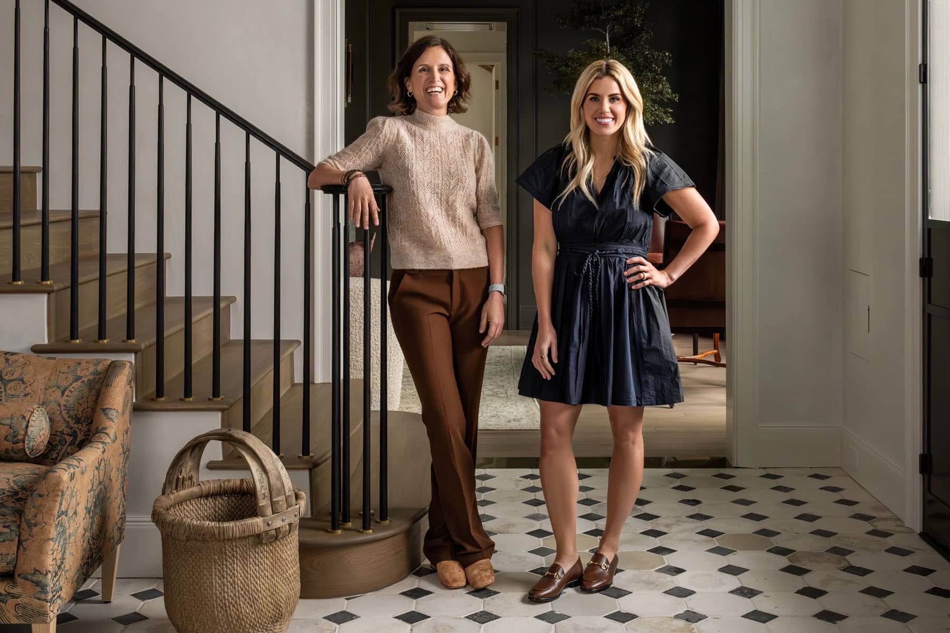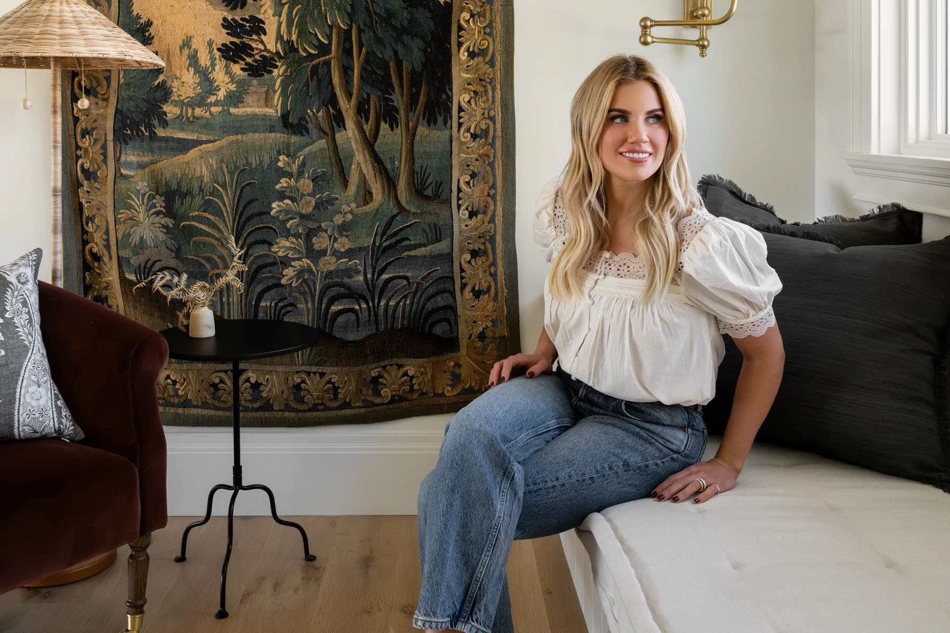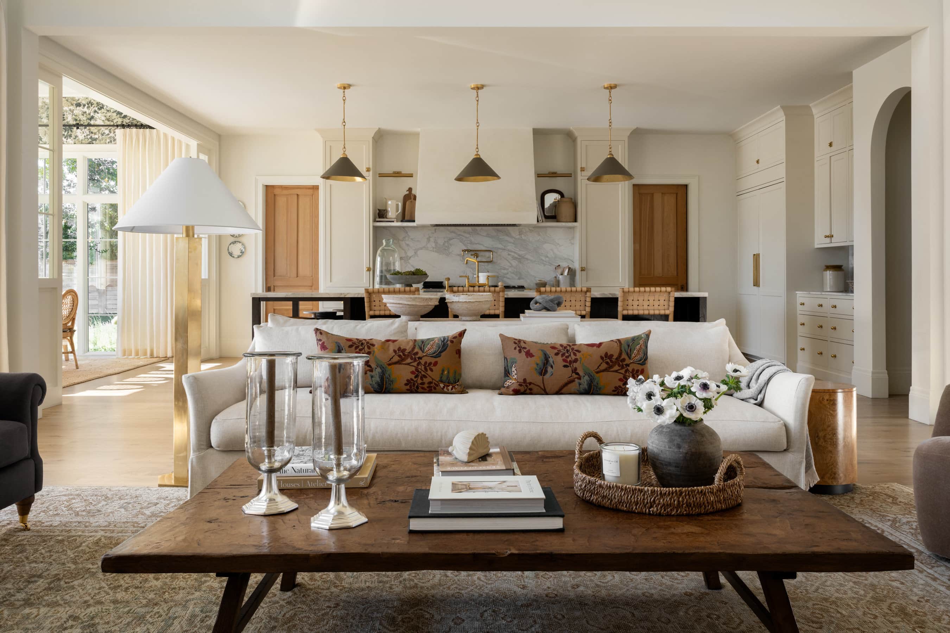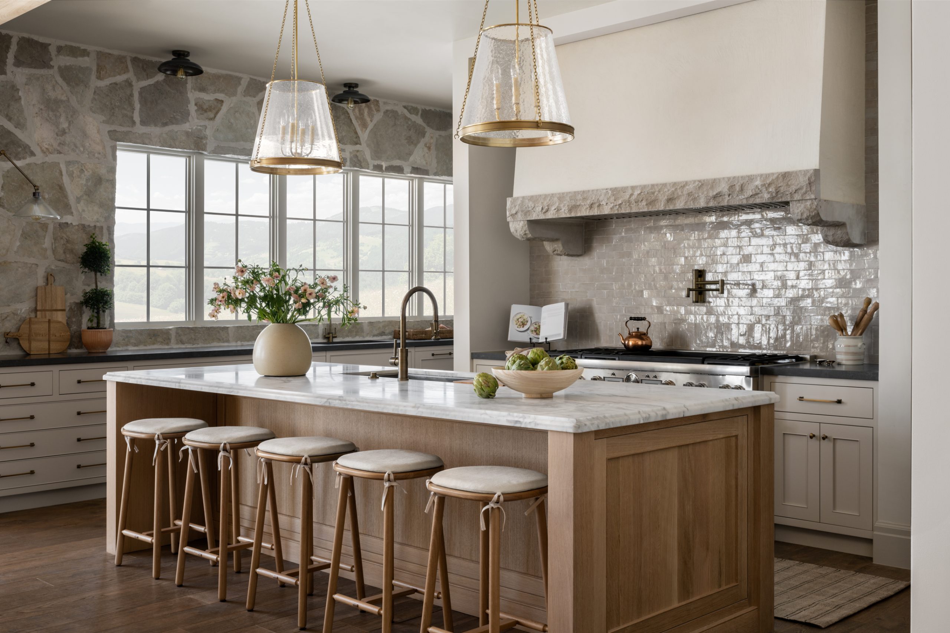
Spec Home No. 05 | Kitchen & Pantry
A deeper look into one of our favorite spaces in the home—the kitchen. Inside our first Studio McGee-designed spec home.
10 May 2023 -
We are excited to reveal one of the most anticipated rooms inside our first-ever spec home. “Everyone’s favorite room in the home is always the kitchen and there is so much to talk about in here,” Shea exclaims as she walks us through the kitchen considerations and provides her expertise on mixing hardware, layering lighting, and designing a kitchen layout in the webisode below.
In the kitchen, Shea created symmetry by framing the hood—”it’s an opportunity to make a statement,” Shea says—and adding floor-to-ceiling cabinetry that looks more like a piece of furniture than a kitchen functionality staple, “like a chest,” Shea explains. A recessed pull differentiates the piece from the traditional kitchen cabinetry used elsewhere in the kitchen.
“The other part of this layout that’s really unique is a long stretch of cabinetry from the kitchen all the way into the pantry,” she explains. “Instead of having a pocket door or some sort of division it is all connected, so you get this beautiful view when you are standing in the great room.” When designing the pantry, Shea intentionally constructed the visible corner cabinetry to be beautiful at all times and placed the less-sightly food storage around the corner, with a mix of open and closed shelving. A plate wall is a “nostalgic look we’ve been incorporating into a lot of the homes we’ve been designing,” says Shea.
The cabinets throughout the kitchen are a mix of styles—flat, inset panel on the drawers and a raised, beaded profile on the doors—but they’re all finished with antiqued brass knobs and handles. Accessible Beige by Sherwin Williams is used on all of the cabinetry, paired with a natural, matte stain on the island’s wood.
There are two different backsplashes used throughout the spec home’s kitchen. “It’s a thoughtful mix that makes it feel like a higher-end kitchen,” Shea notes. A cream-toned Moroccan zellige tile outfits the space behind the range. A soldier course detail—when tiles are applied vertically at the bottom to create a border—helps to “shake it up, create interest, and give a glossy quality throughout,” Shea explains. On the wall behind the pantry side of the kitchen, the same stone used throughout the rest of the home is carried all the way up to the ceiling. “It’s textural and organic and adds so much earthiness to the space,” she adds. “It feels like this home belongs in the mountains.”
A good design tip for kitchen lighting is to utilize multiple sources, including ambient, task, and accent to create a visually and functionally balanced space. In the spec home’s kitchen, a mix of brass island pendants, and three antiqued brass flush mounts and an articulating sconce that relates back to the cabinet’s hardware.
A last-minute construction change to flip-flop the main sink with the prep sink ended up being one of the best decisions in the kitchen. “I’m so glad we [changed them],” says Shea.
Watch the webisode below for every last detail of the spec home kitchen and a peek inside Shea’s design process as she pulls together all the finishing touches of a Studio McGee-designed kitchen. To view previous webisodes of our spec home project, visit our YouTube channel here.

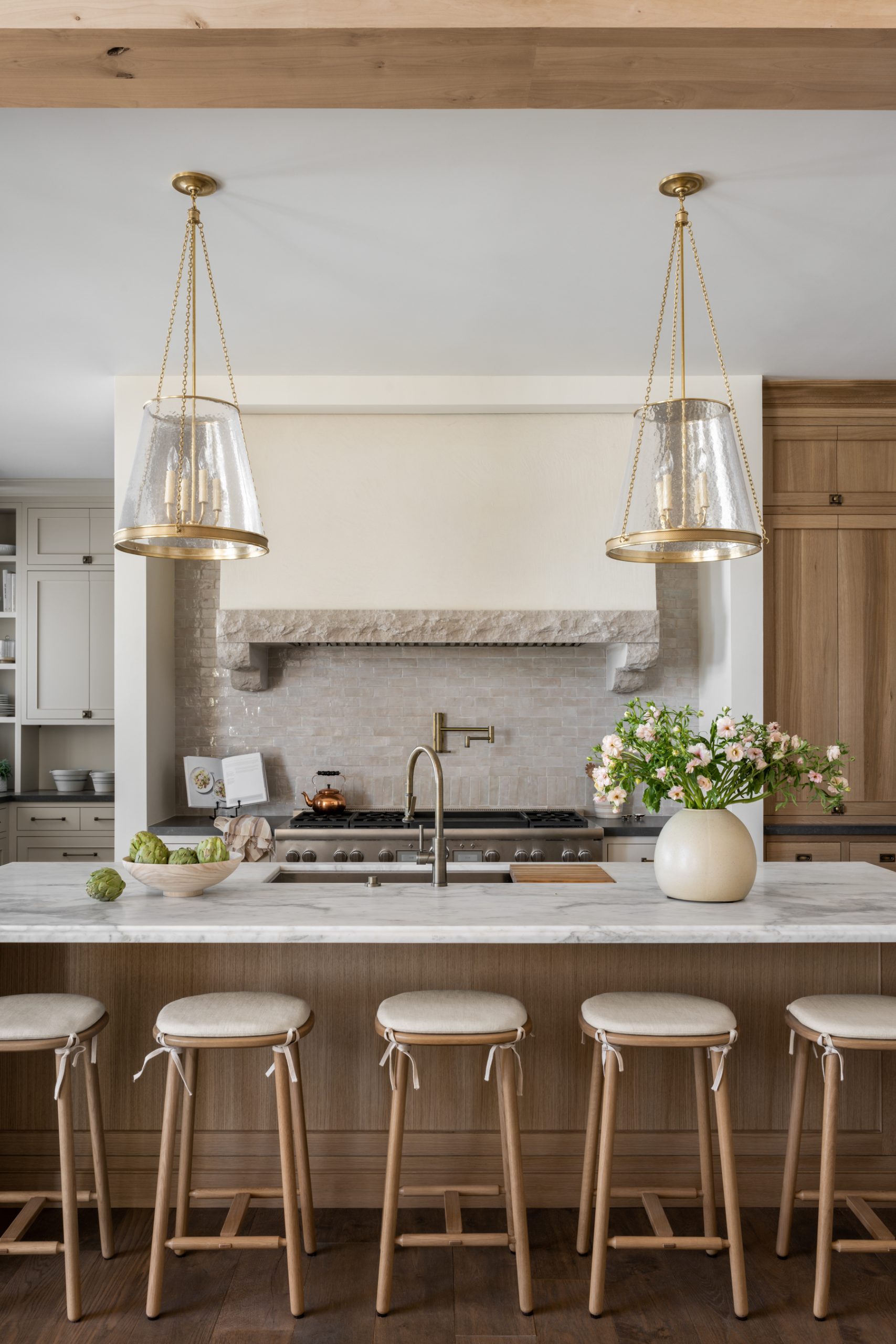

In interior design, symmetry is achieved when both sides of a composition mirror each other, and the visual weight of your design is perfectly equal.

"Probably the most important feature of the kitchen is the plaster hood with a limestone trim and corbel detail that relates back to the mantel in the great room."
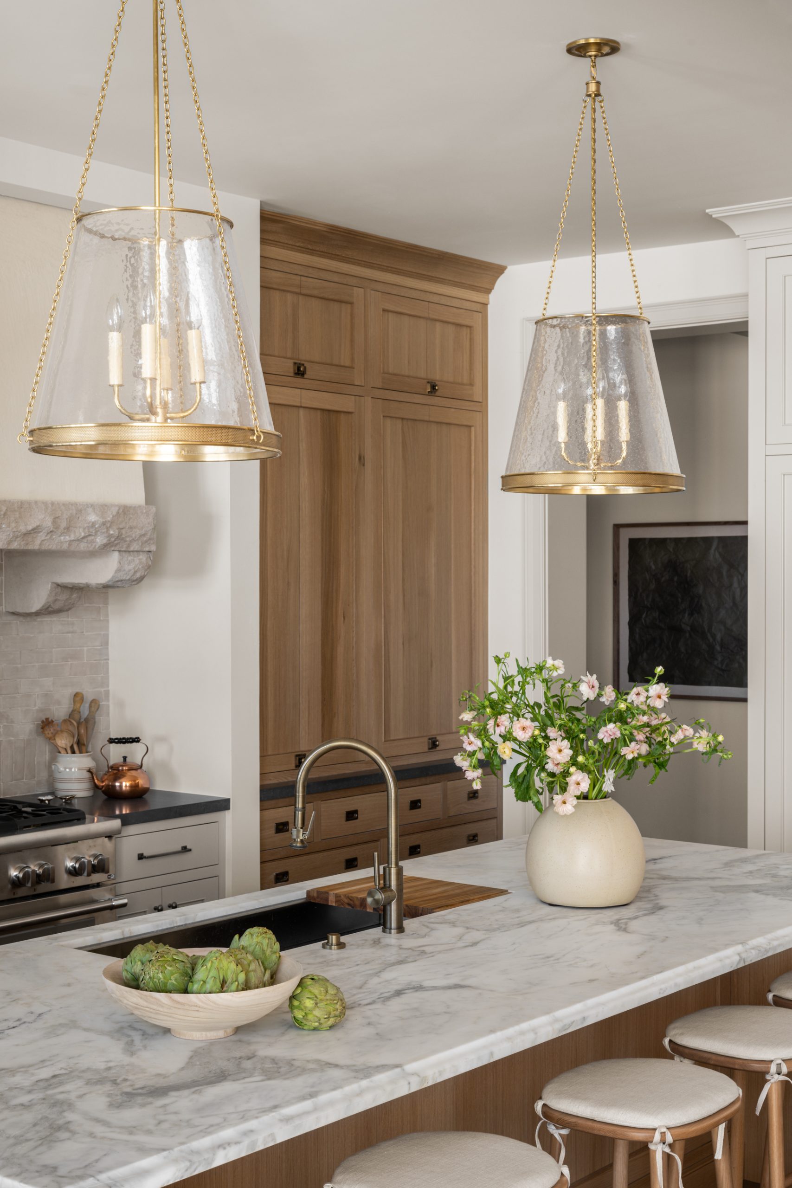
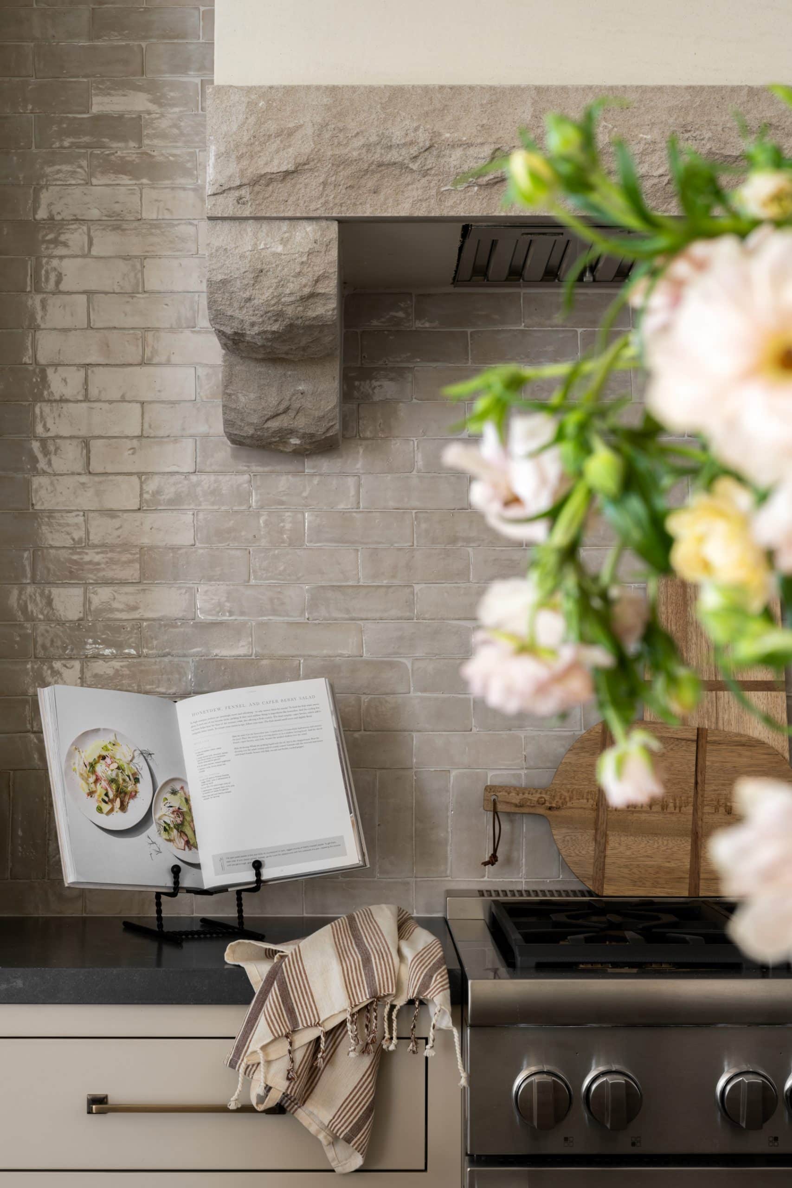
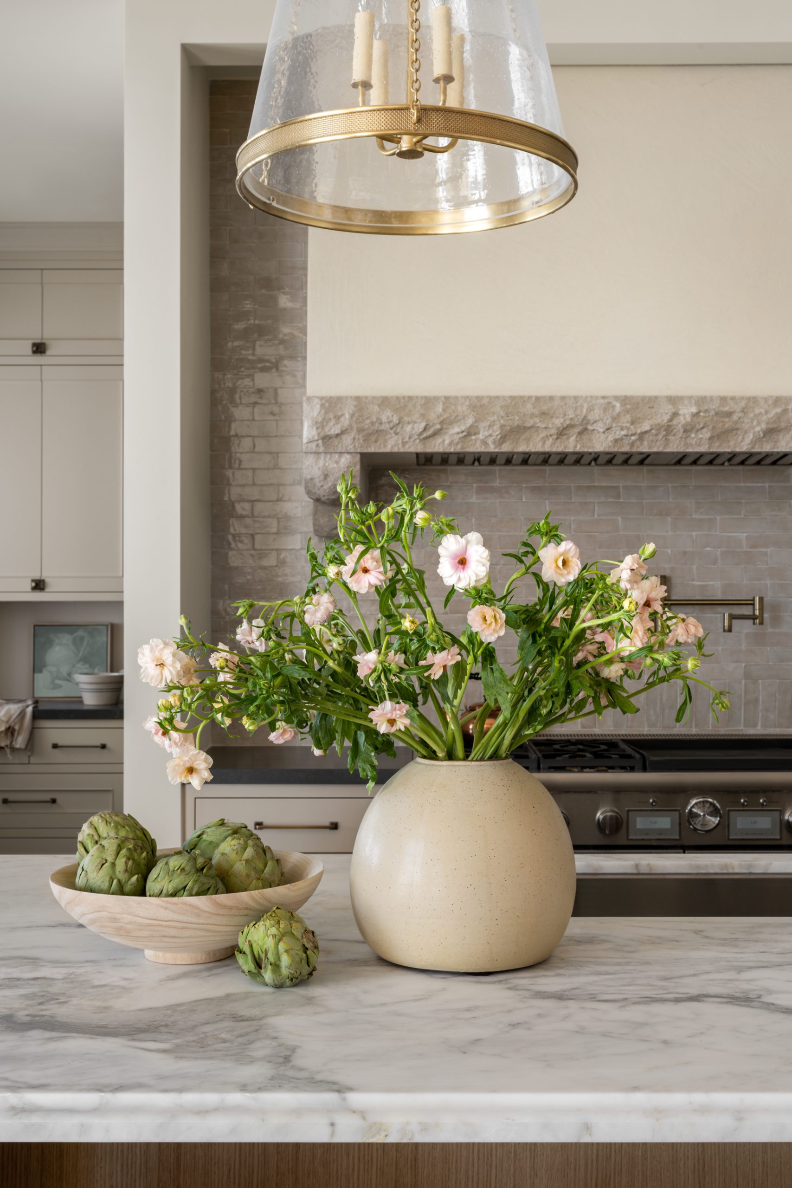
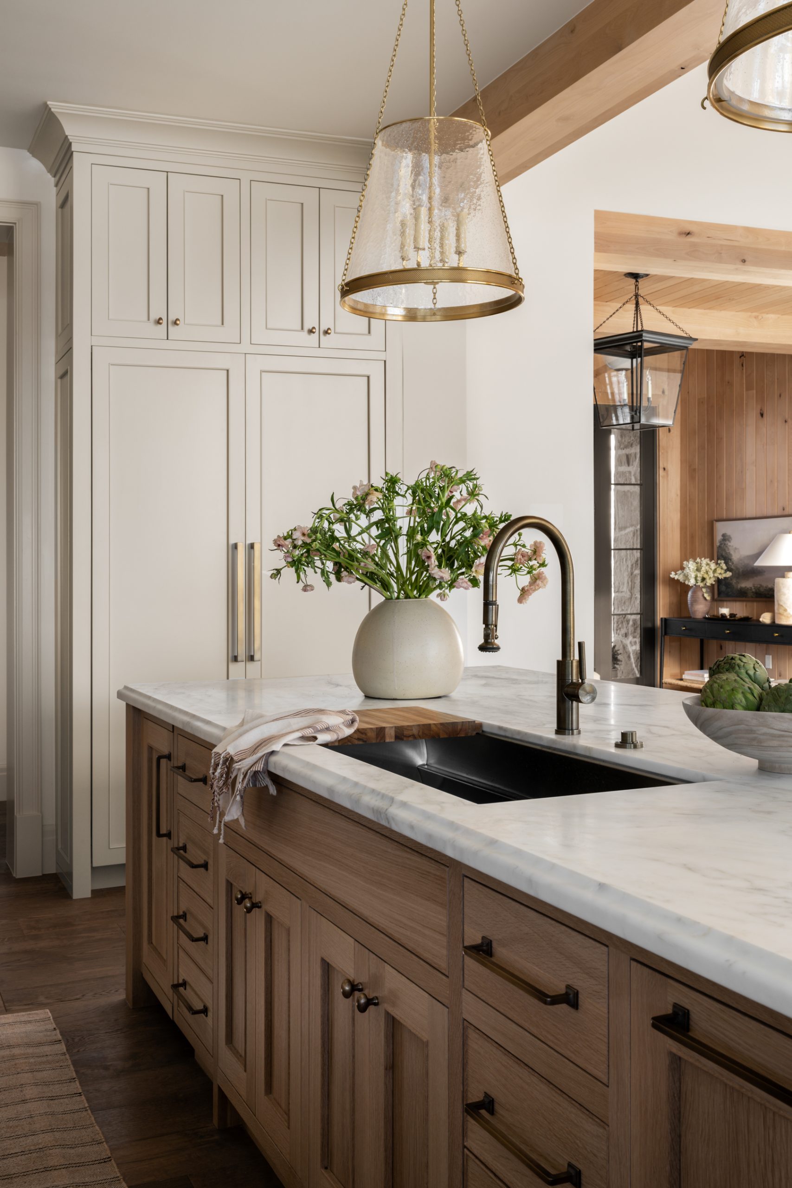
"The wood tones tie this piece into the rest of the kitchen but the [recessed pull] hardware is what sets it apart and makes it feel like a thoughtful detail."
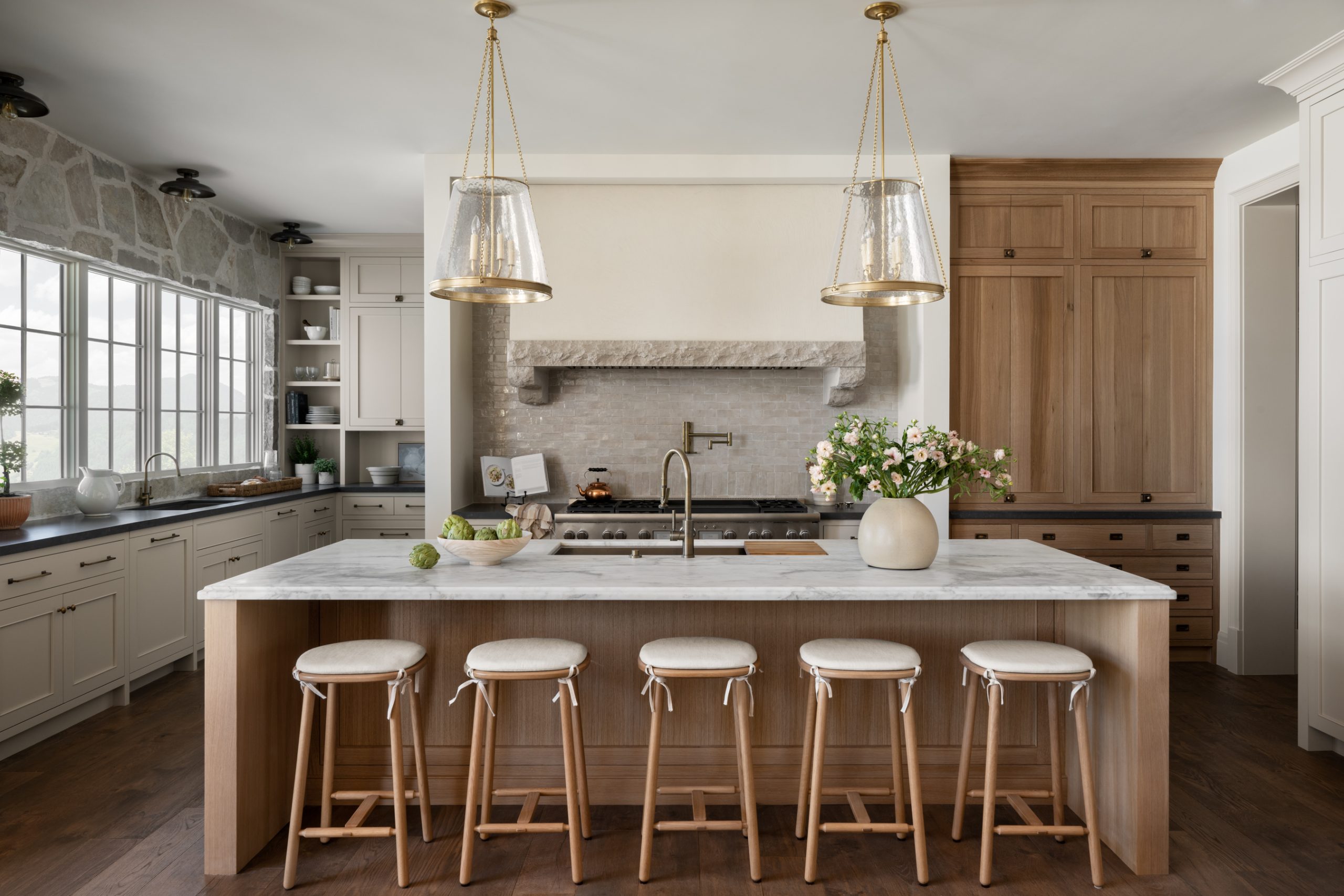
Spec Home No. 05 | Kitchen & Pantry
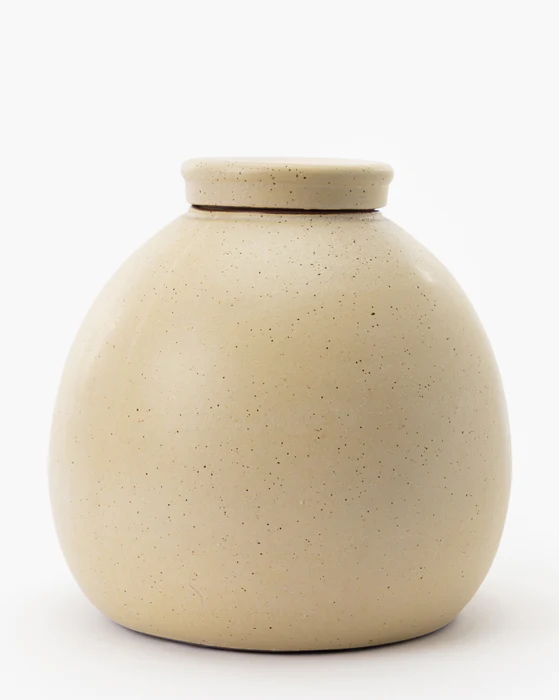
Stoneware Ginger Jar
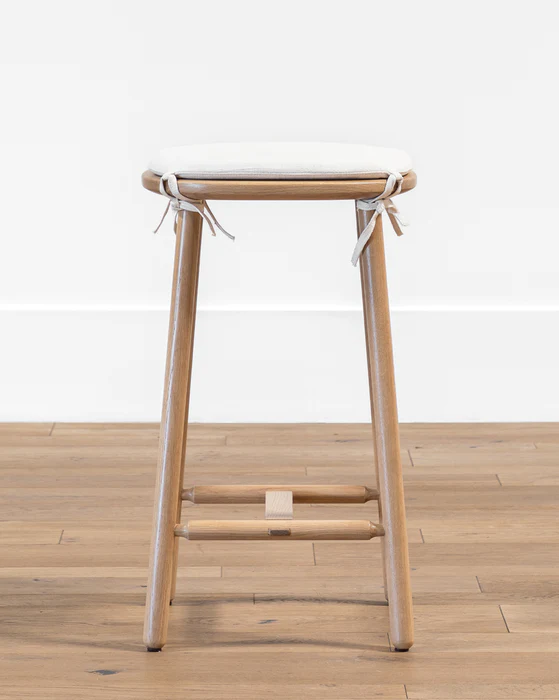
Ralph Oak Counter Stool

Reese Pendant
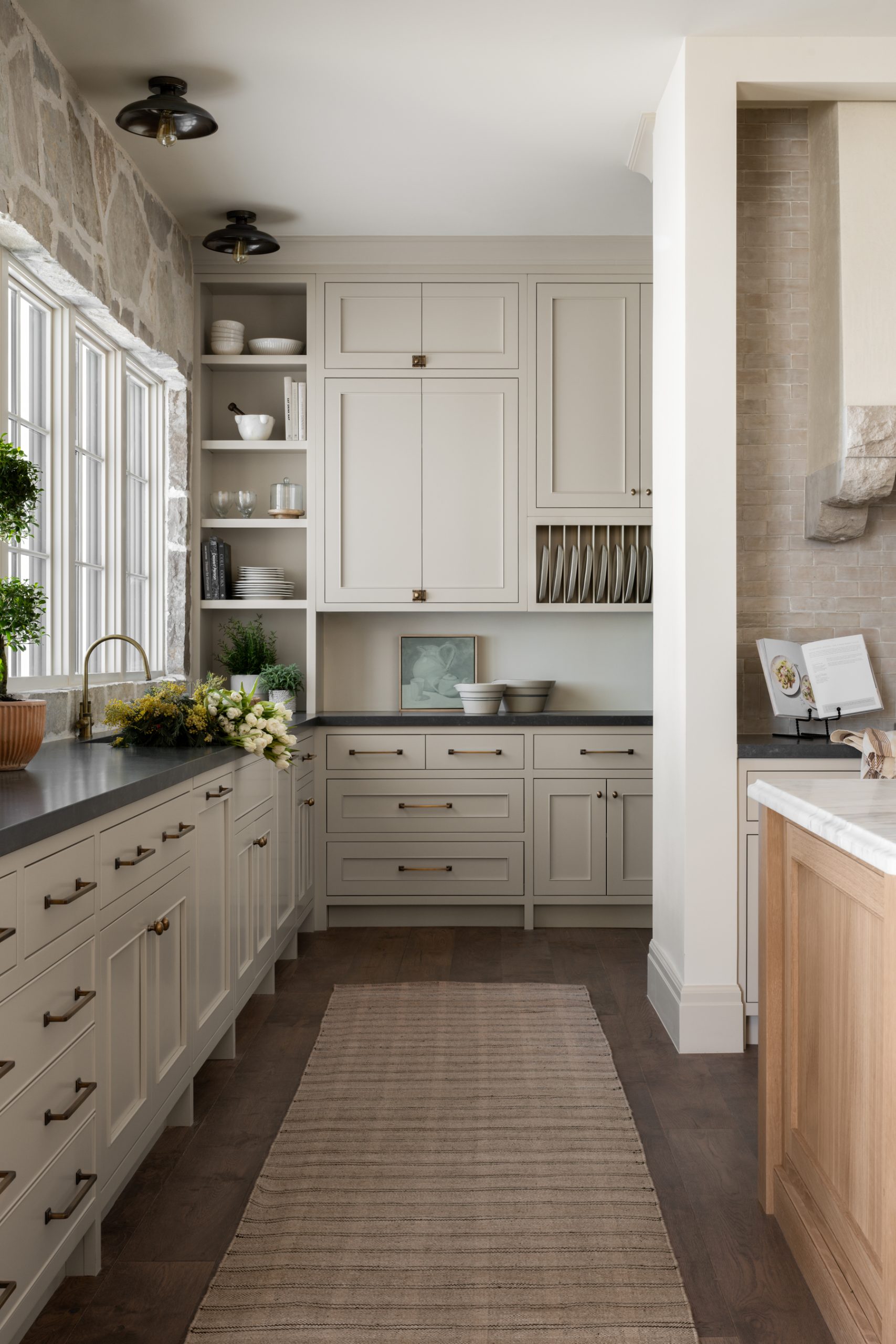
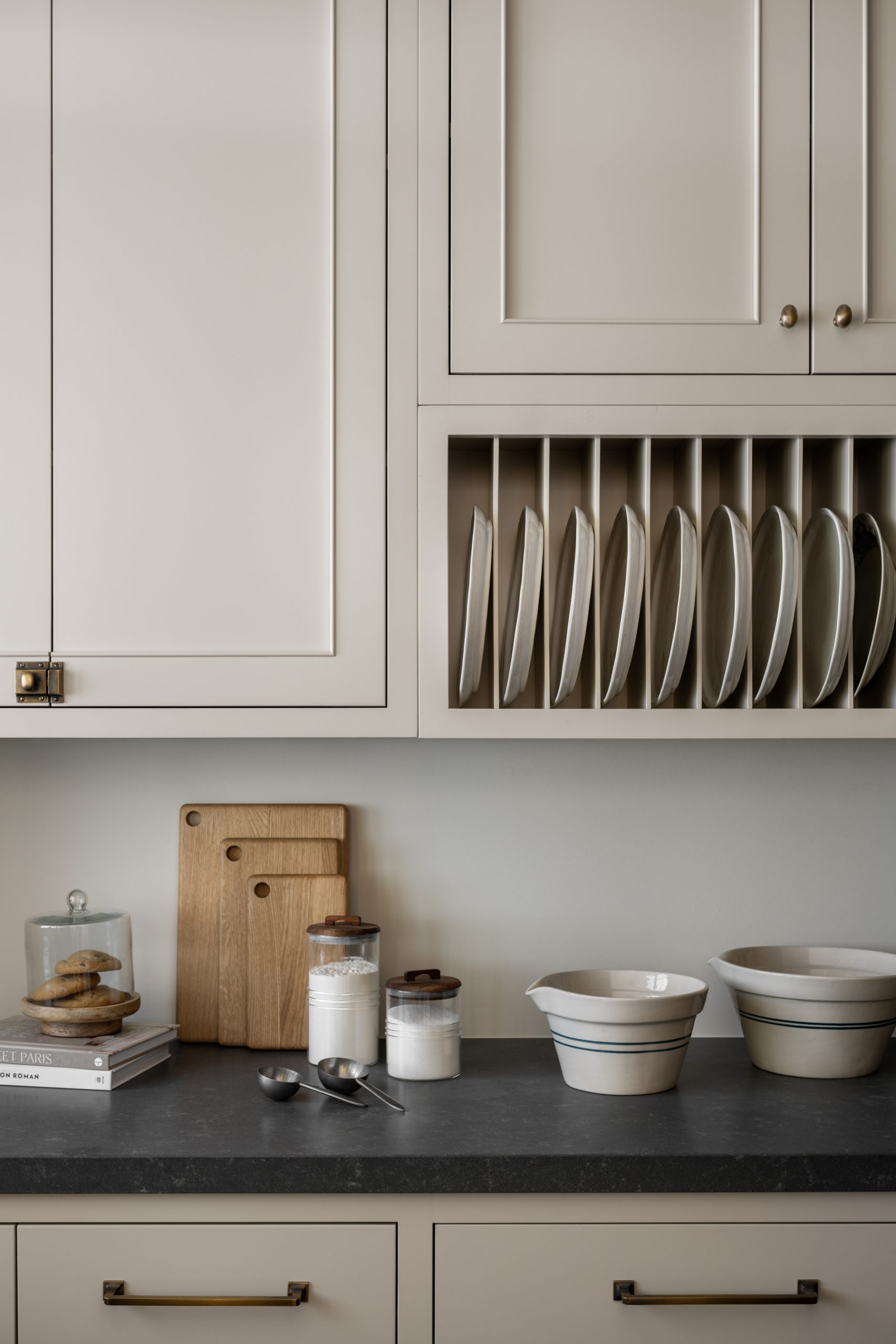
"I love that you're getting tonality in the kitchen with a mix of creams and beiges. It ties into the stone we have throughout the rest of the home."
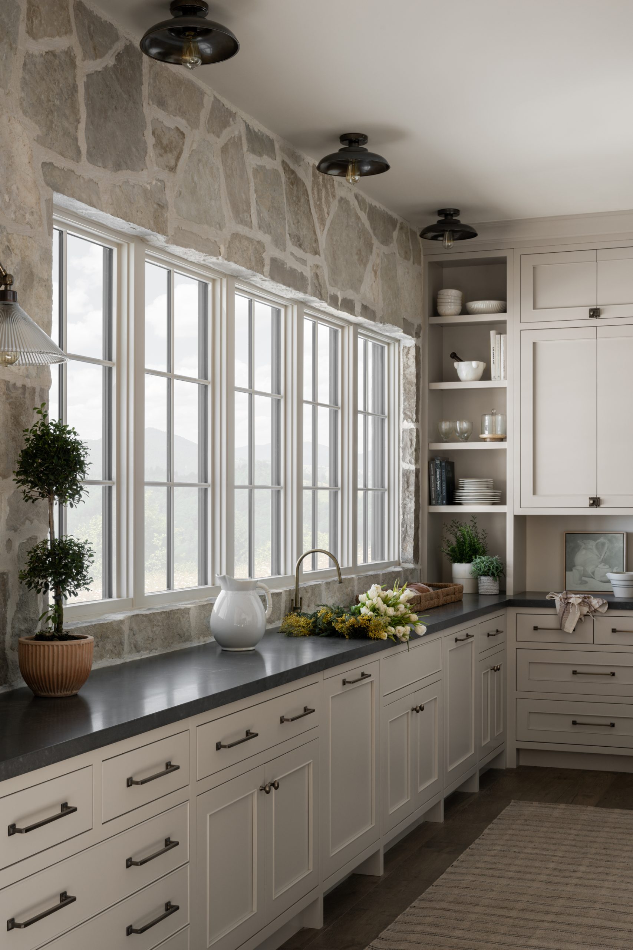
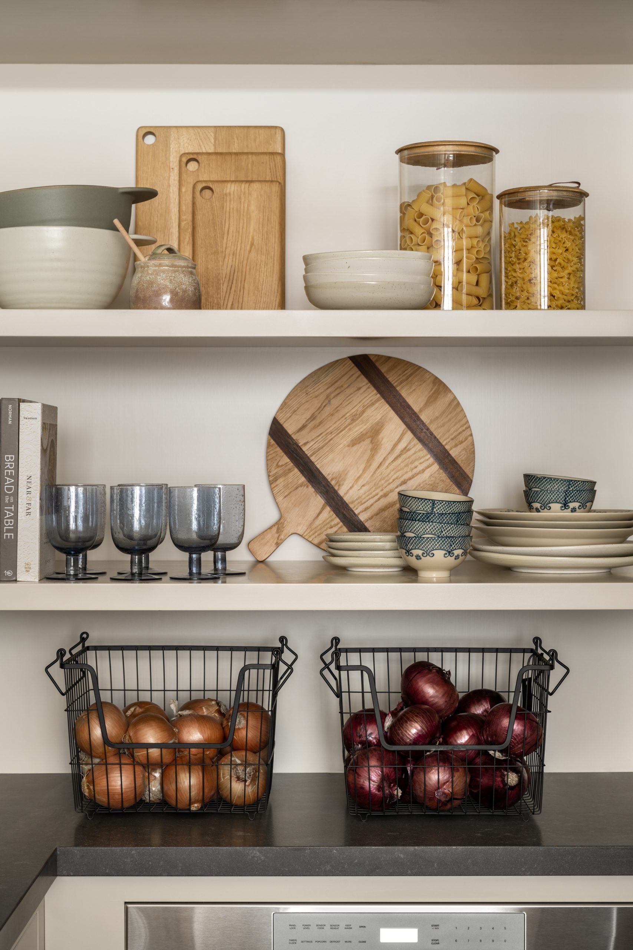
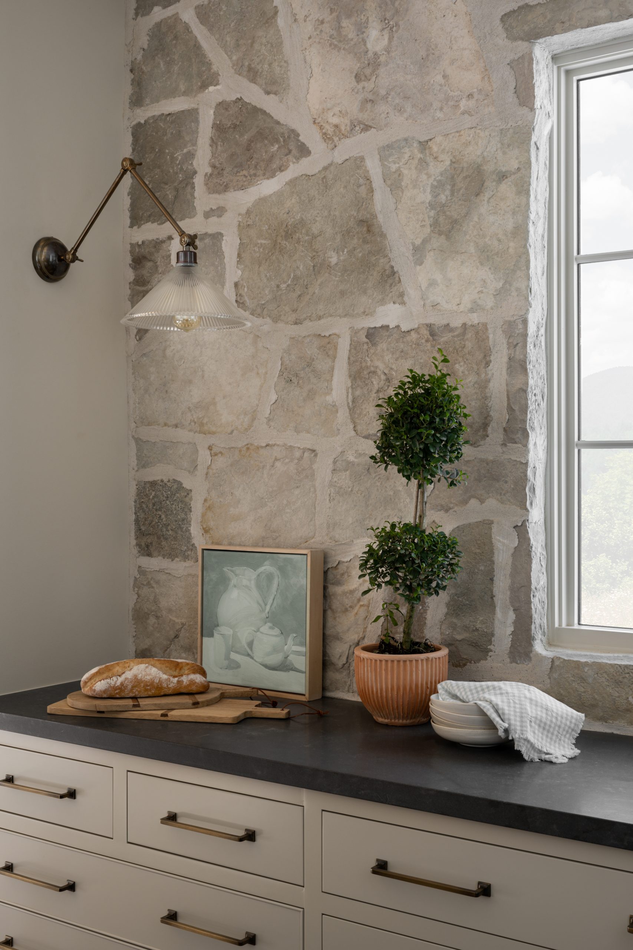
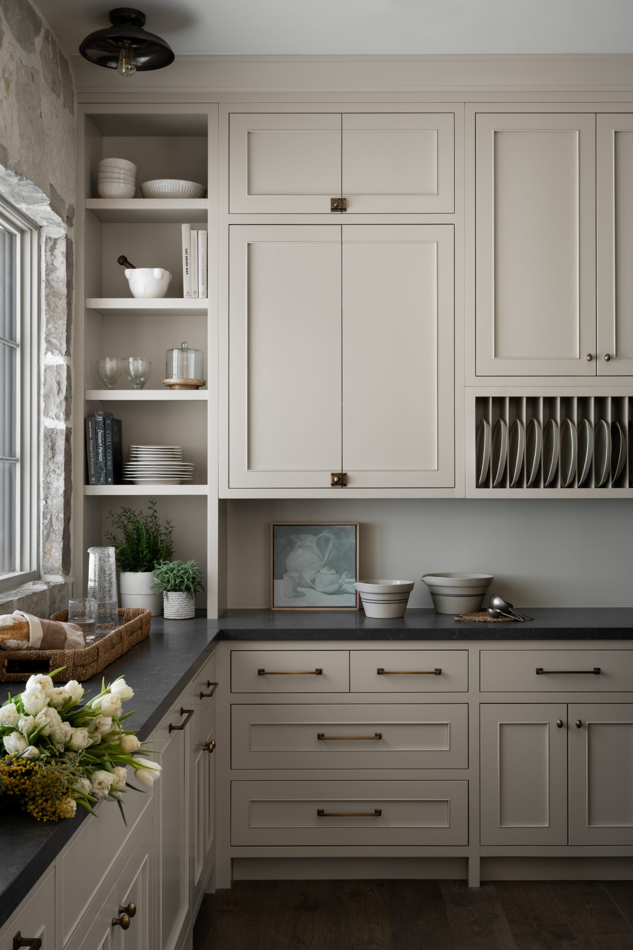
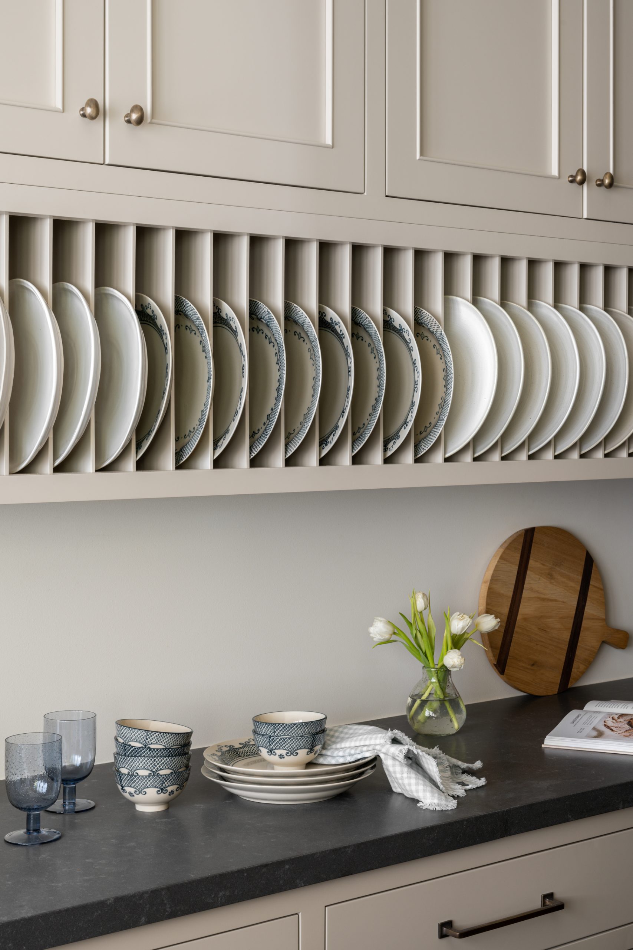
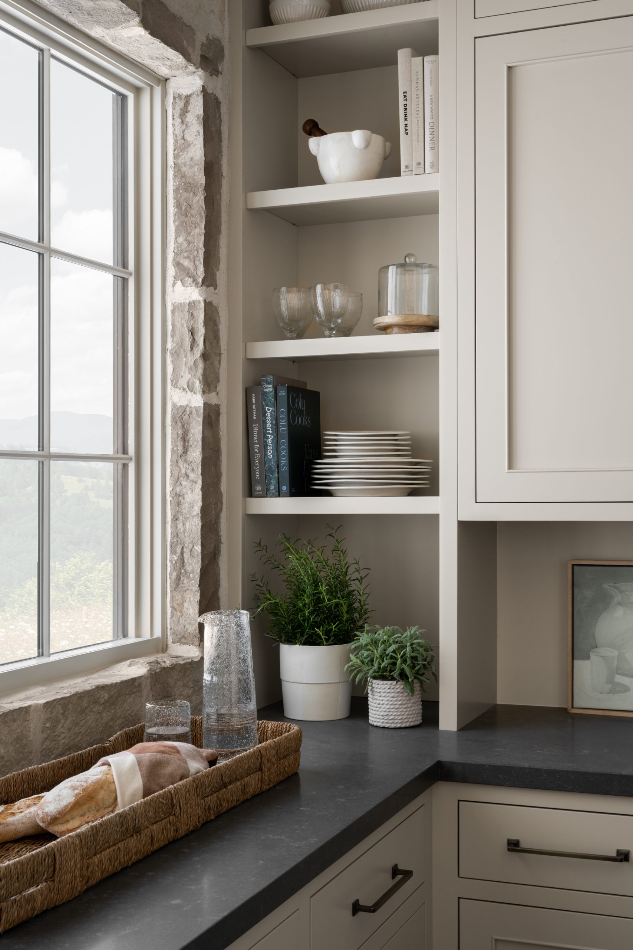
Spec Home No. 05 | Kitchen & Pantry
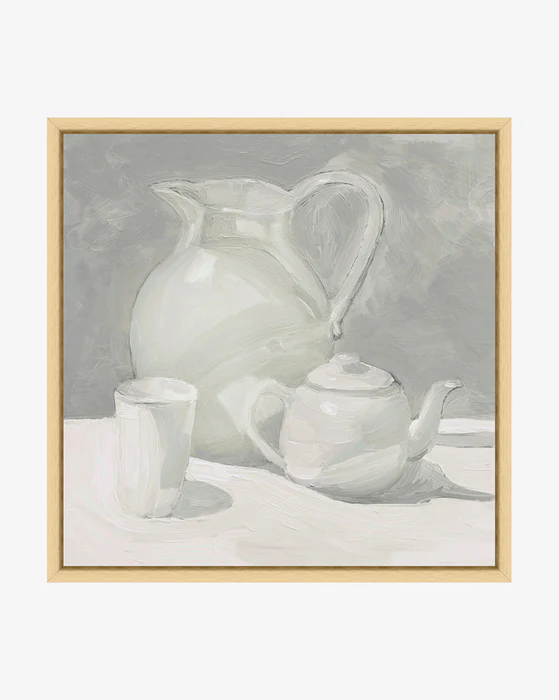
Afternoon Earl Gray
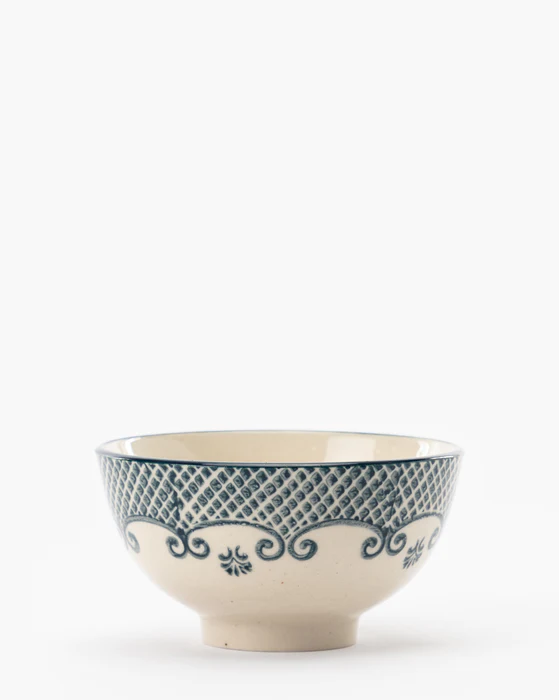
Blue Hand-Stamped Bowl
