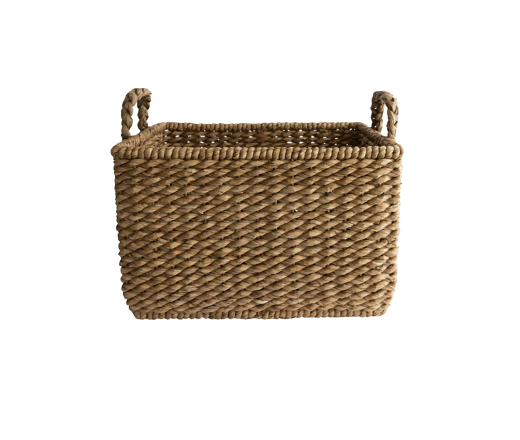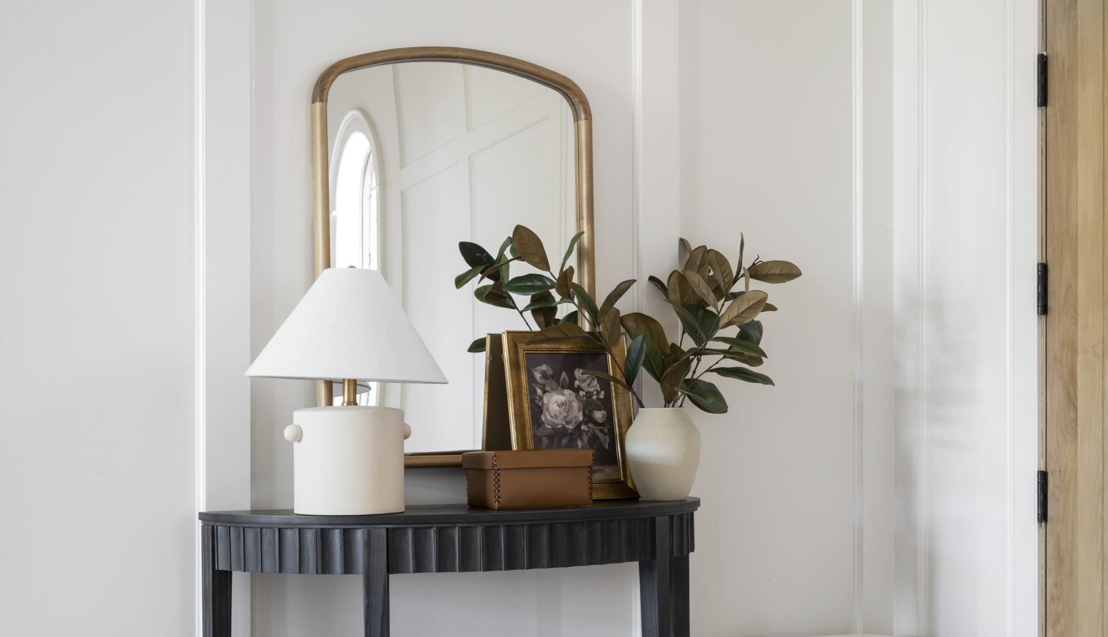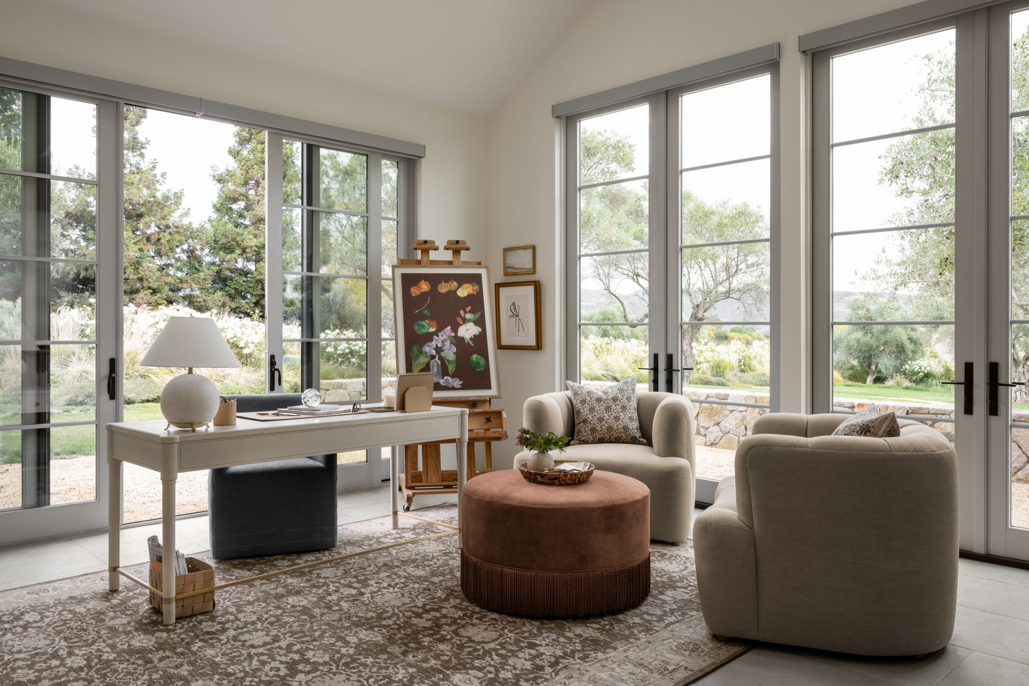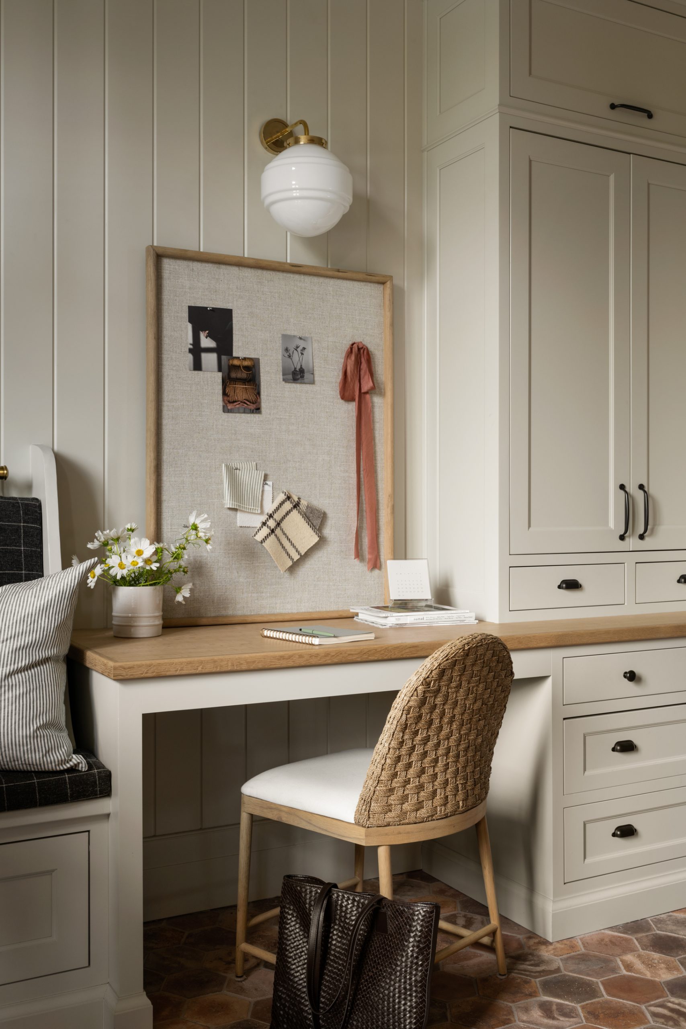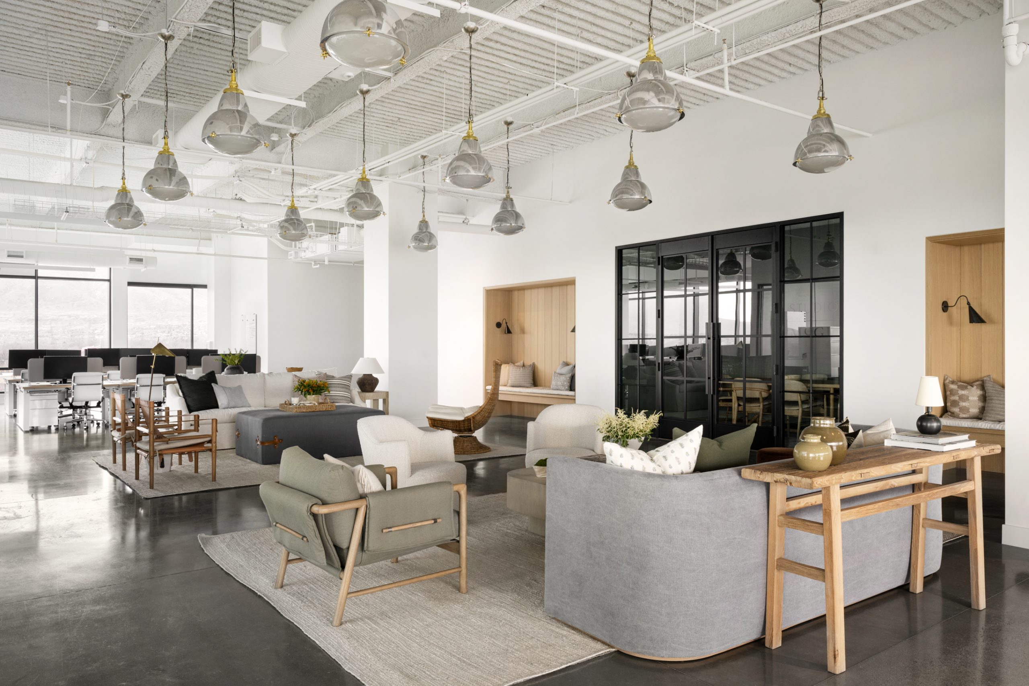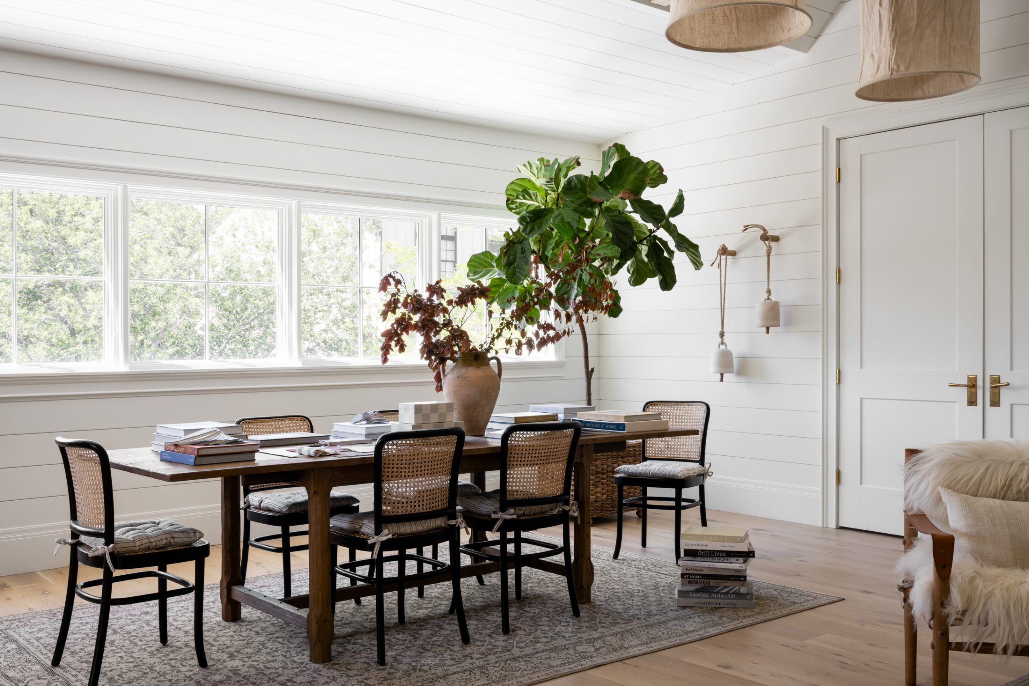
Shea’s Studio Reveal
Last, but not least, this is where the magic happens.
06 July 2022 -
I knew when we moved in to our home that this would be my studio.
You’ve seen the rest of our home, from the front porch down to the basement. Most of the spaces I design start with a plan that then gets implemented in full; but my studio was (very) slowly assembled with pieces and inspiration I’ve been collecting over time — and still has space to bring in what I might pick up tomorrow. And that’s exactly how I want the studio to feel: like a rotating gallery of what I’m loving at the moment.
Nestled above the garage, the room has a unique architecture and floor plan that adds character — but also some complexity. While it’s the last room finished and featured from the McGee home, it’s truly one of my favorites. Which is good because, you know, I spend a lot of time here. Join me as I touch on some of the most noteworthy elements that went into designing this special space.
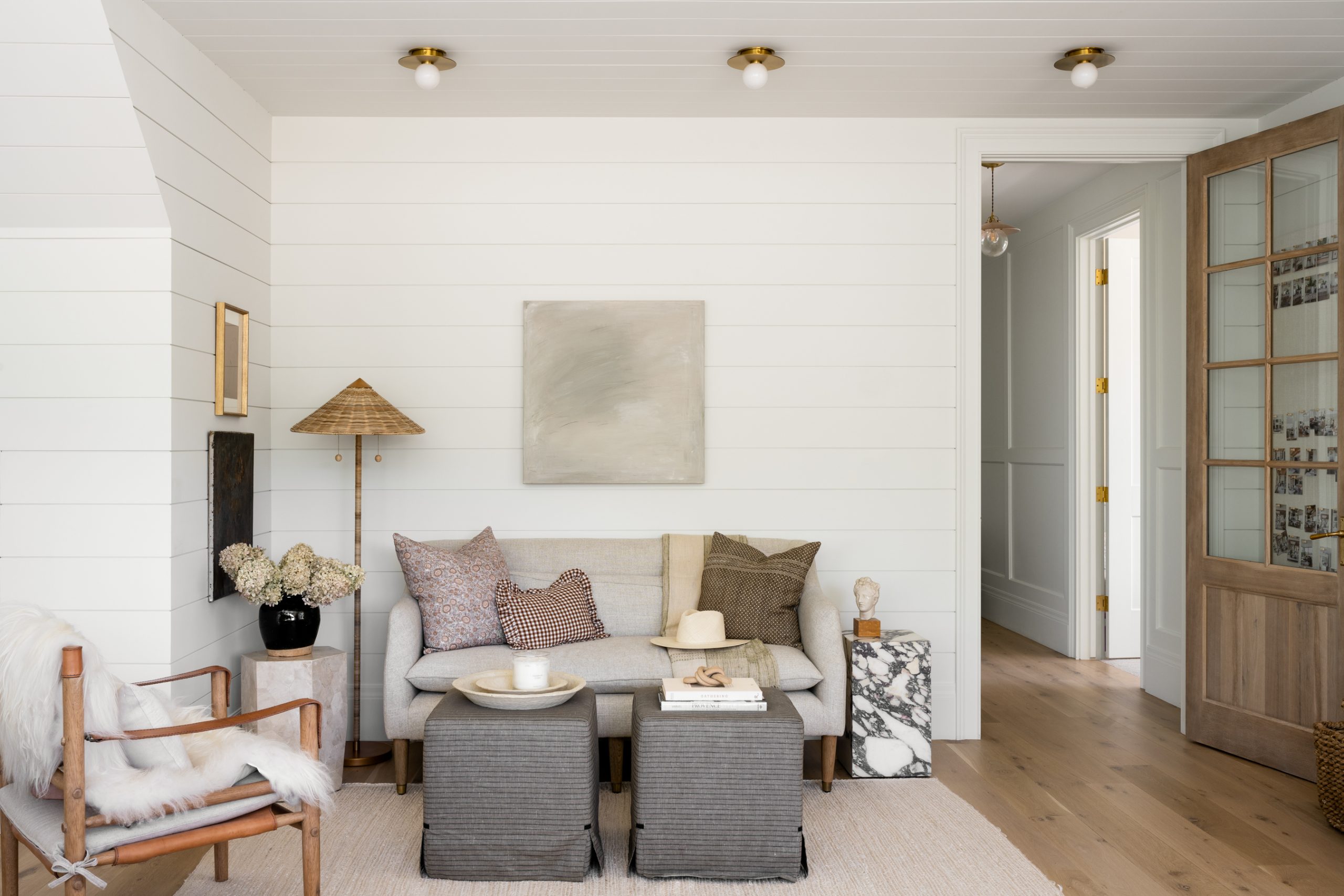
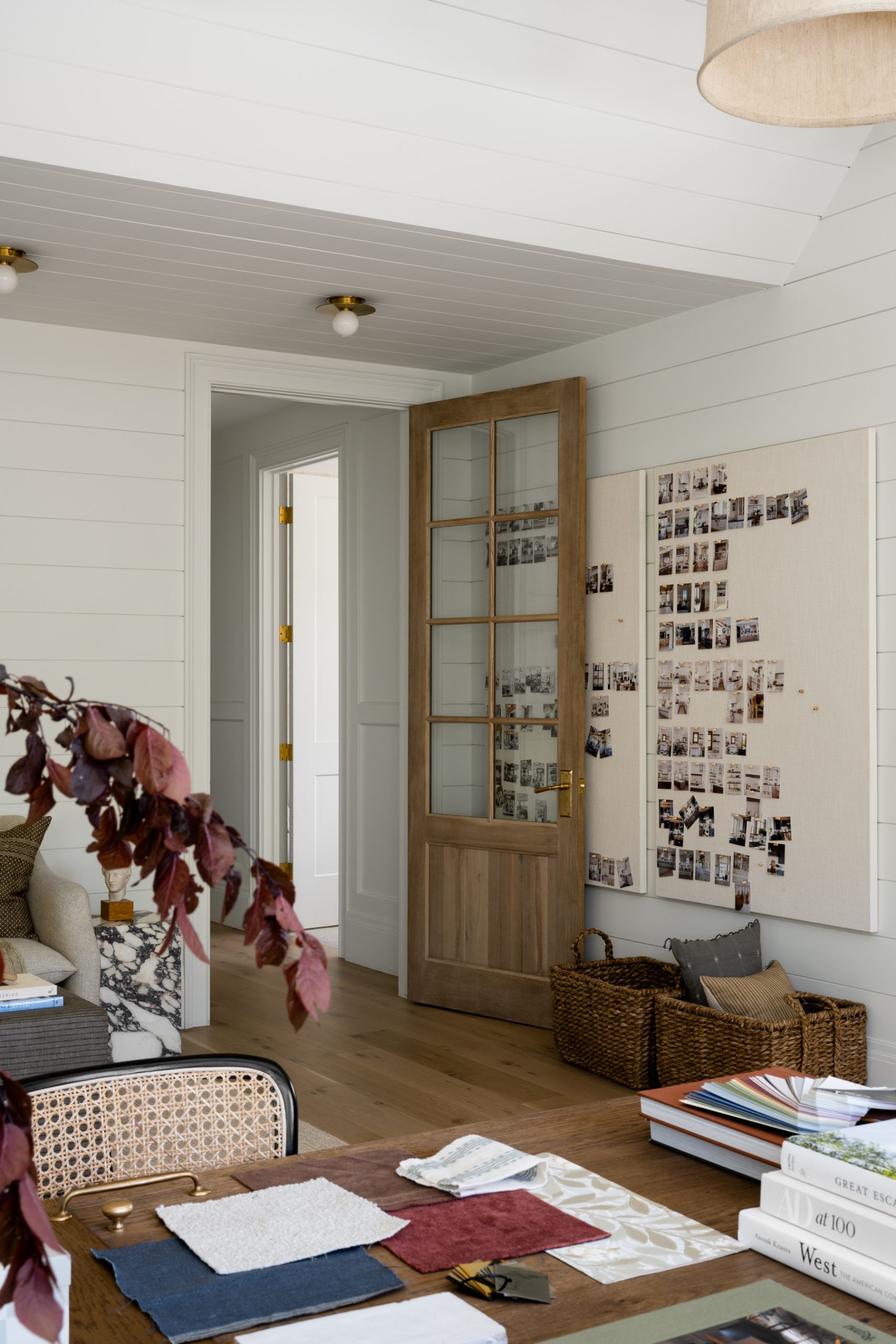
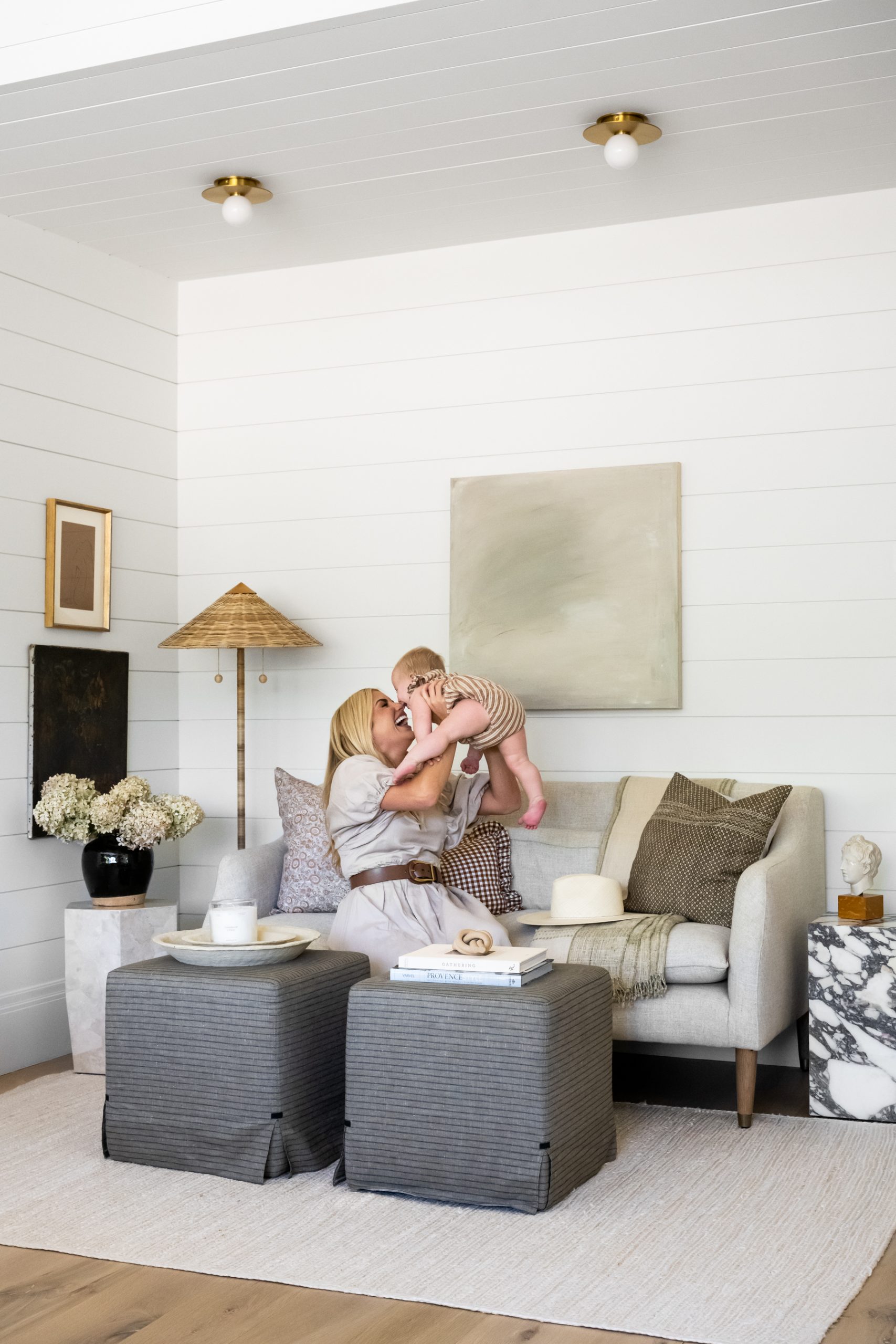
Shea’s Studio Reveal
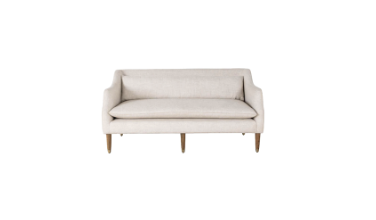
Daxton Settee
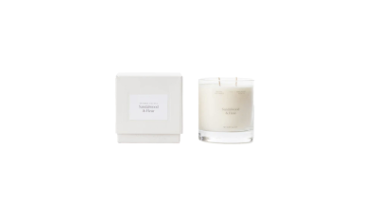
Sandalwood + Fleur Candle
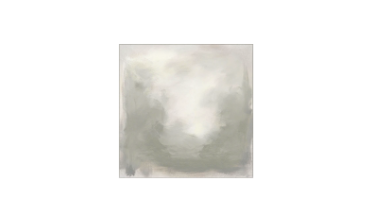
Similar: Mountain Fog
I really wanted to lean into the studio’s “old attic” essence, so we followed the contour of the roof lines, built collar ties across the vaulted ceiling, and added shiplap throughout. In this case, the white, wide-plank shiplap lent a historical feel and felt appropriate for the architecture of the space. This light and airy backdrop is a perfect blank canvas for when I bring in samples and lay everything out on my worktable.
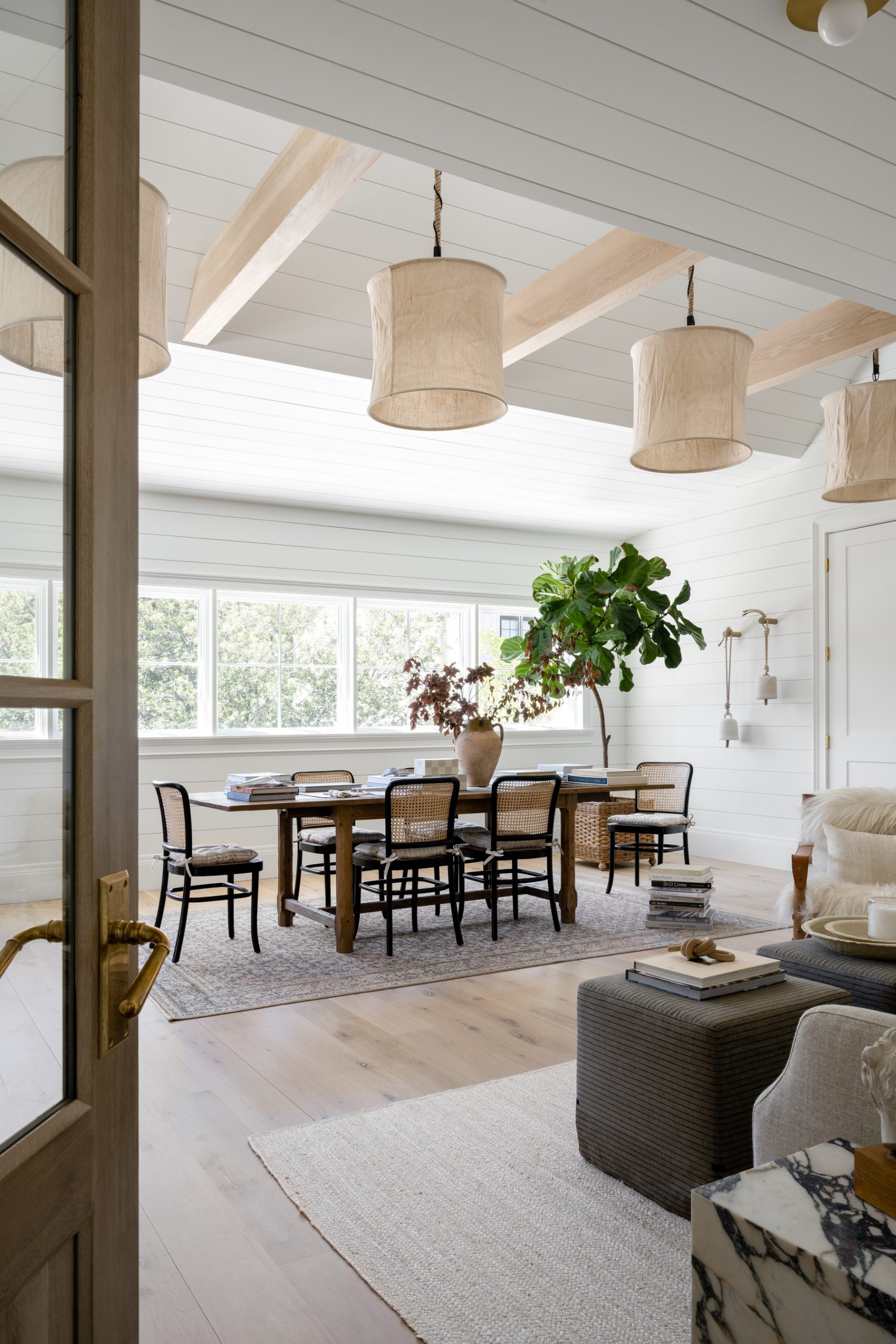
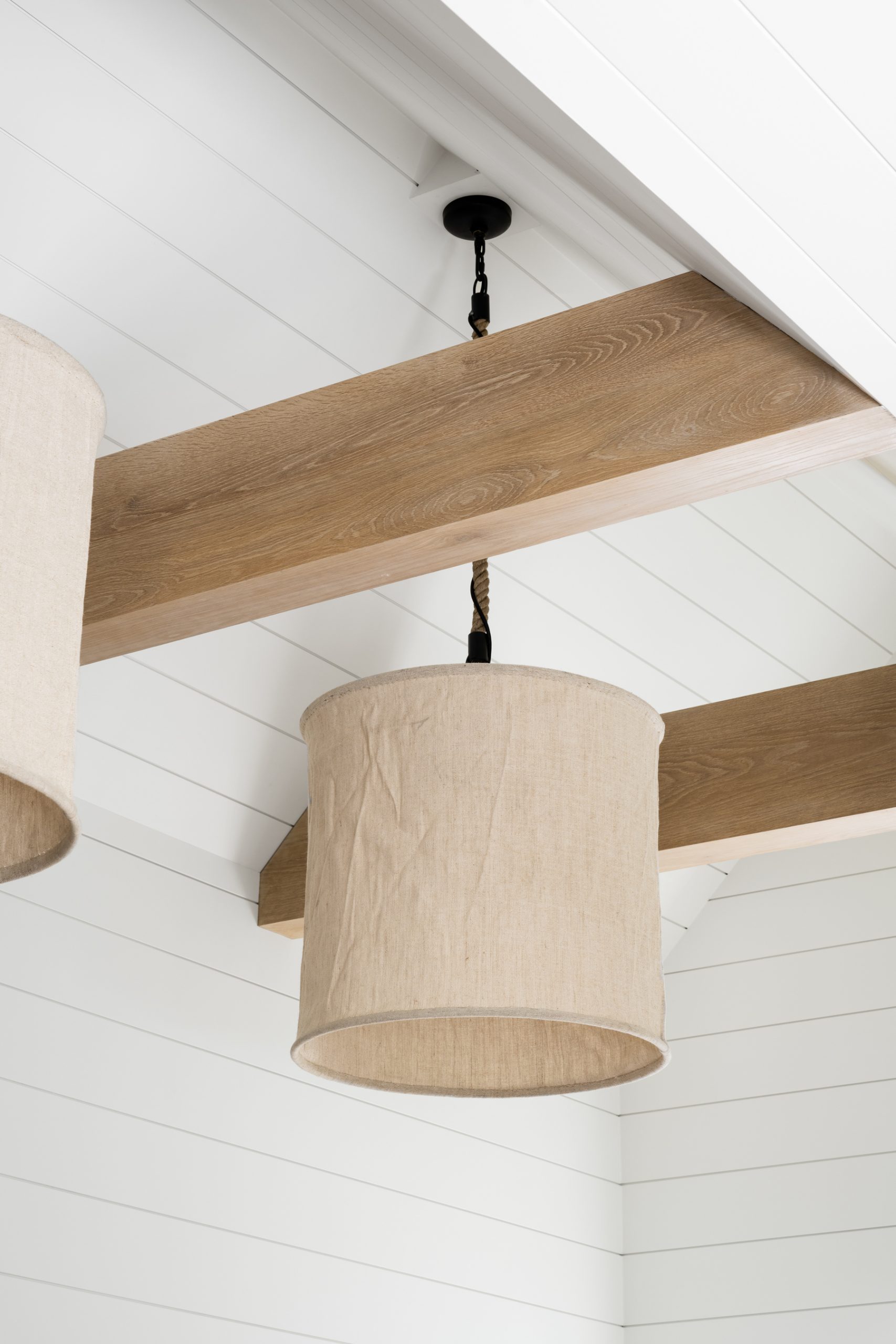
“The space plan in this room gave me a lot of headaches, because of its angles and funky shape.”

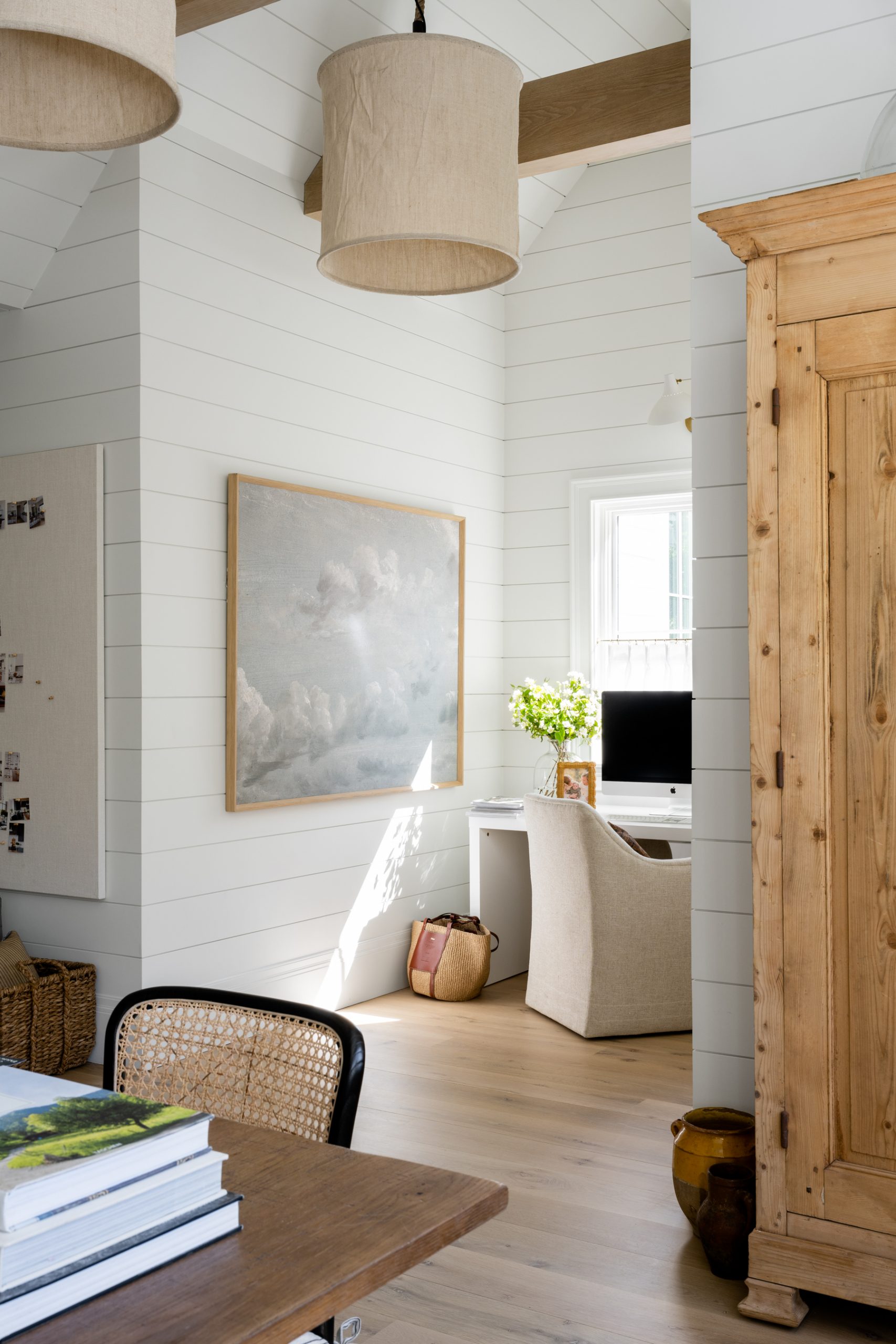
Shea’s Studio Reveal

Jace Inset Mirror
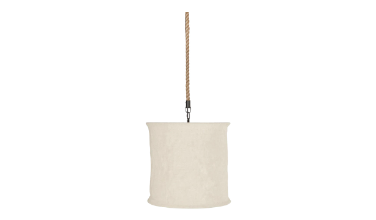
Gallen Pendant

Gray Clouds
Right when you walk in, there’s a random area that gave me pause. I decided to make it a sitting area, which is now frequented mostly by my kids. It’s a cozy nook with a small sofa and a pair of ottomans on a bleached jute rug, flanked with marble side tables and a fun rattan floor lamp. For a layout like this, a formal coffee table didn’t feel necessary, and a mix of mismatched pillows makes it feel more welcoming.

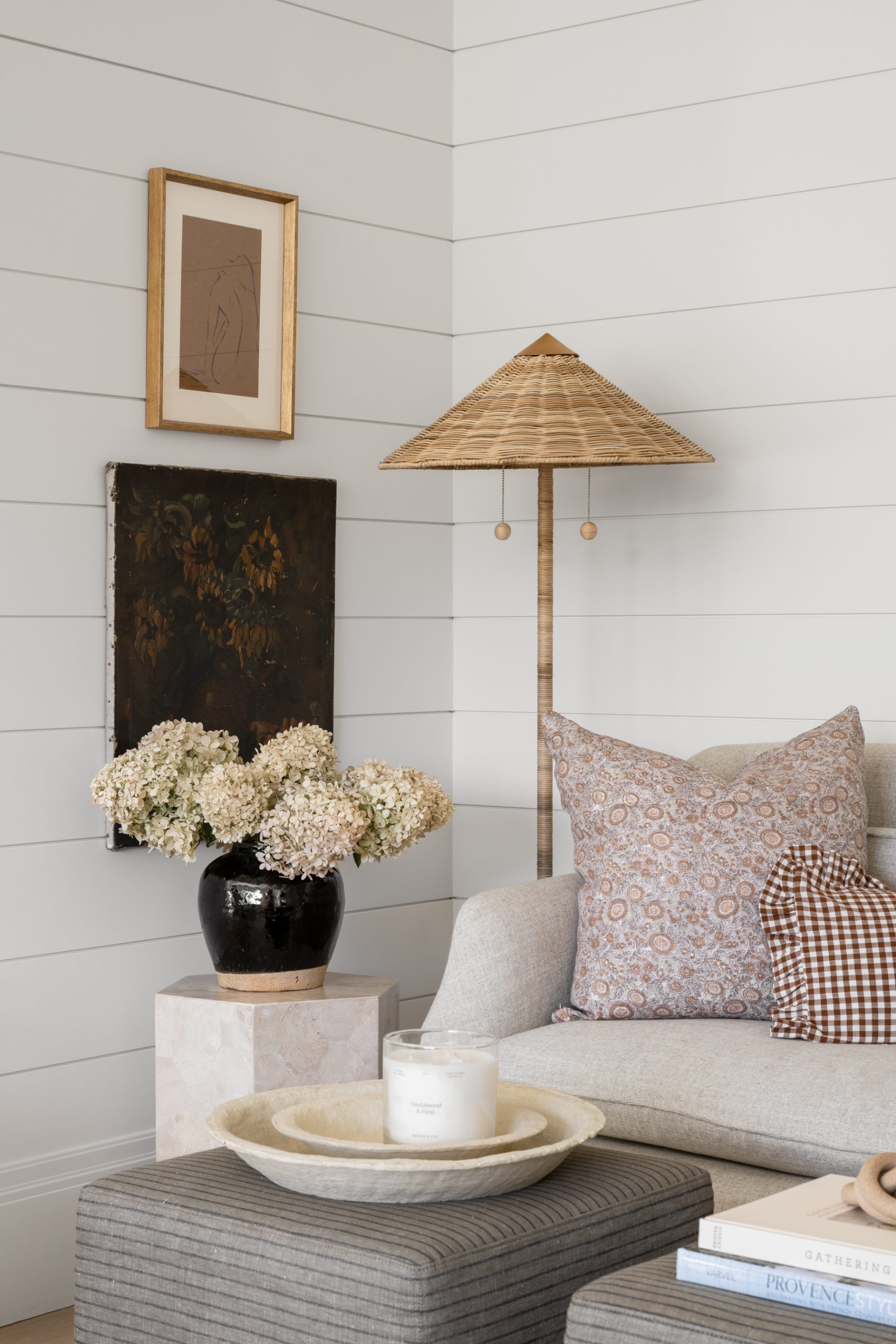
Shea’s Studio Reveal
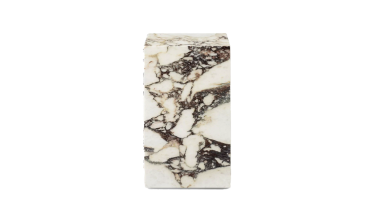
Plinth Side Table

Terrace Floor Lamp

Anora Block Print Pillow Cover
I have two main work areas in the studio. The long dining table is where I create, sprawl out samples, open up design books, and get away from a screen. Then there’s my desk in the alcove by the window, where I can focus without getting too distracted by what’s around me!
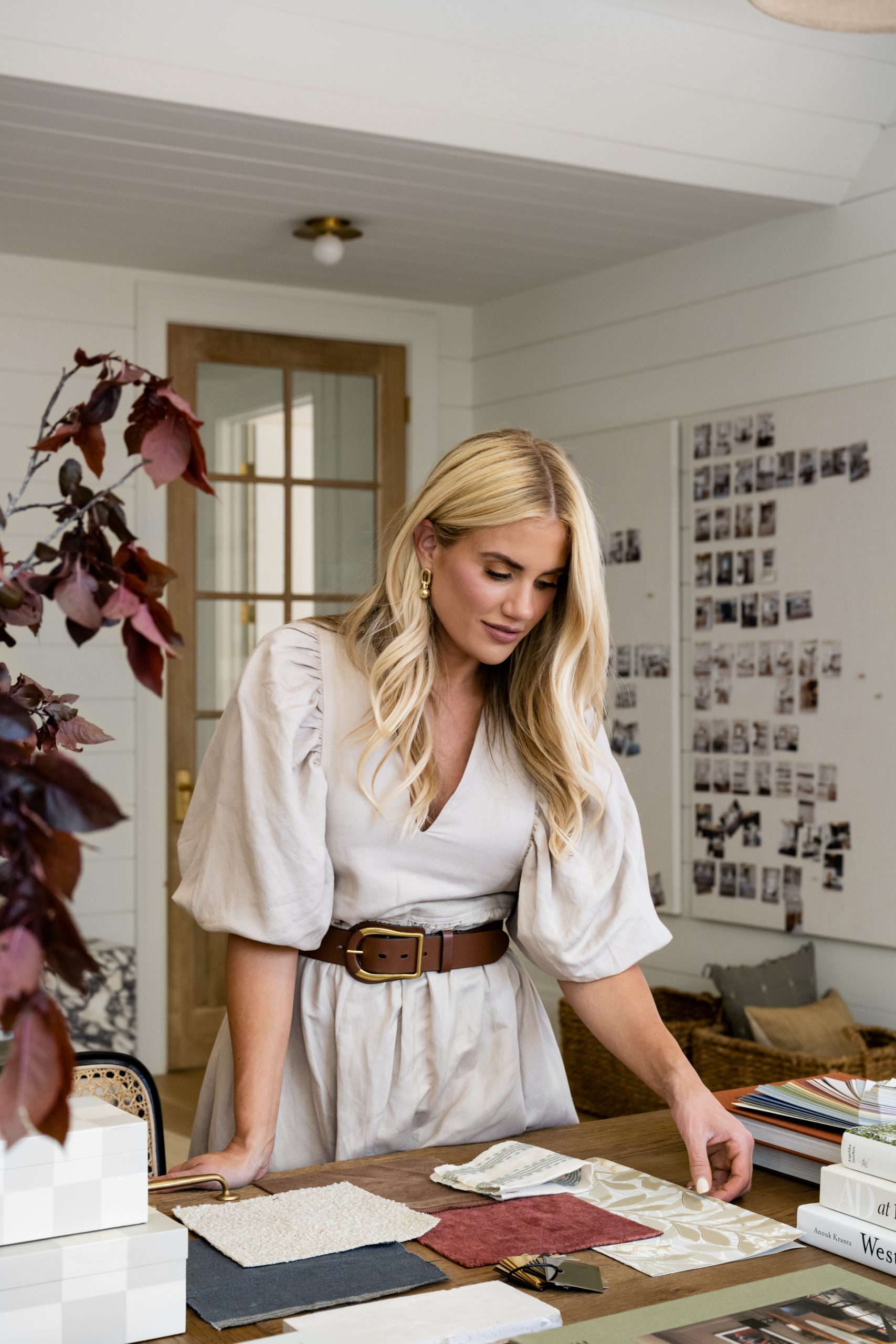
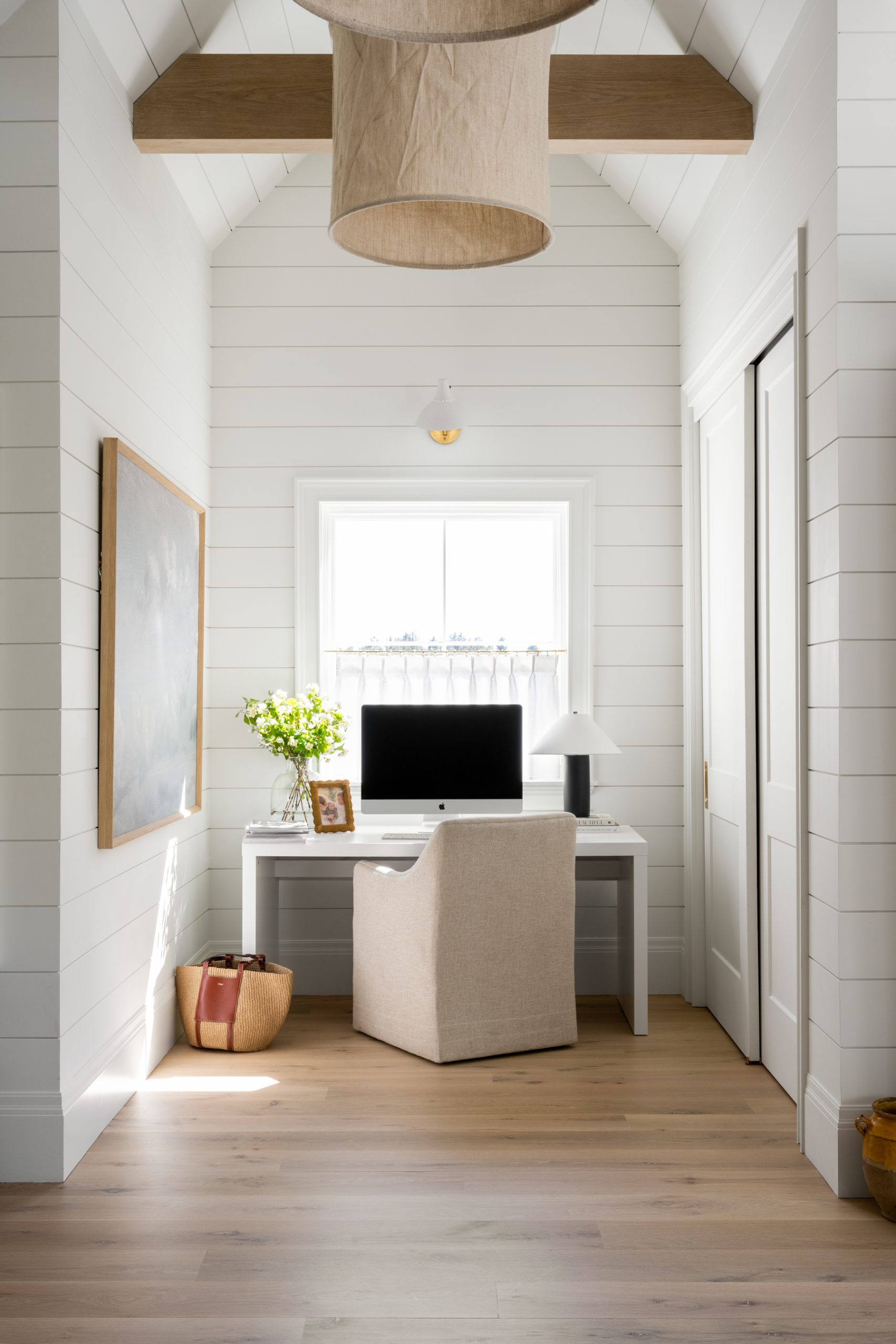
Shea’s Studio Reveal
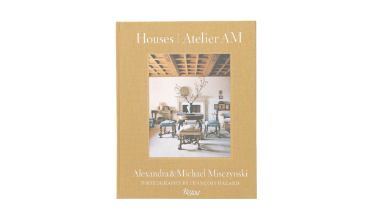
Houses: Atelier AM
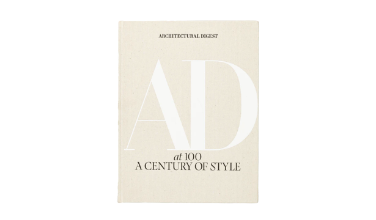
Architectural Digest at 100

Great Escapes Europe
With these tall ceilings, I had to fill up some vertical space. I fell in love with this stunning pine hutch, which adds the perfect amount of height and contrasts the modern desk setup in the adjacent corner. The fiddle-leaf fig also keeps the setting’s balance intact — for as long as I can keep it alive, at least (ha!).

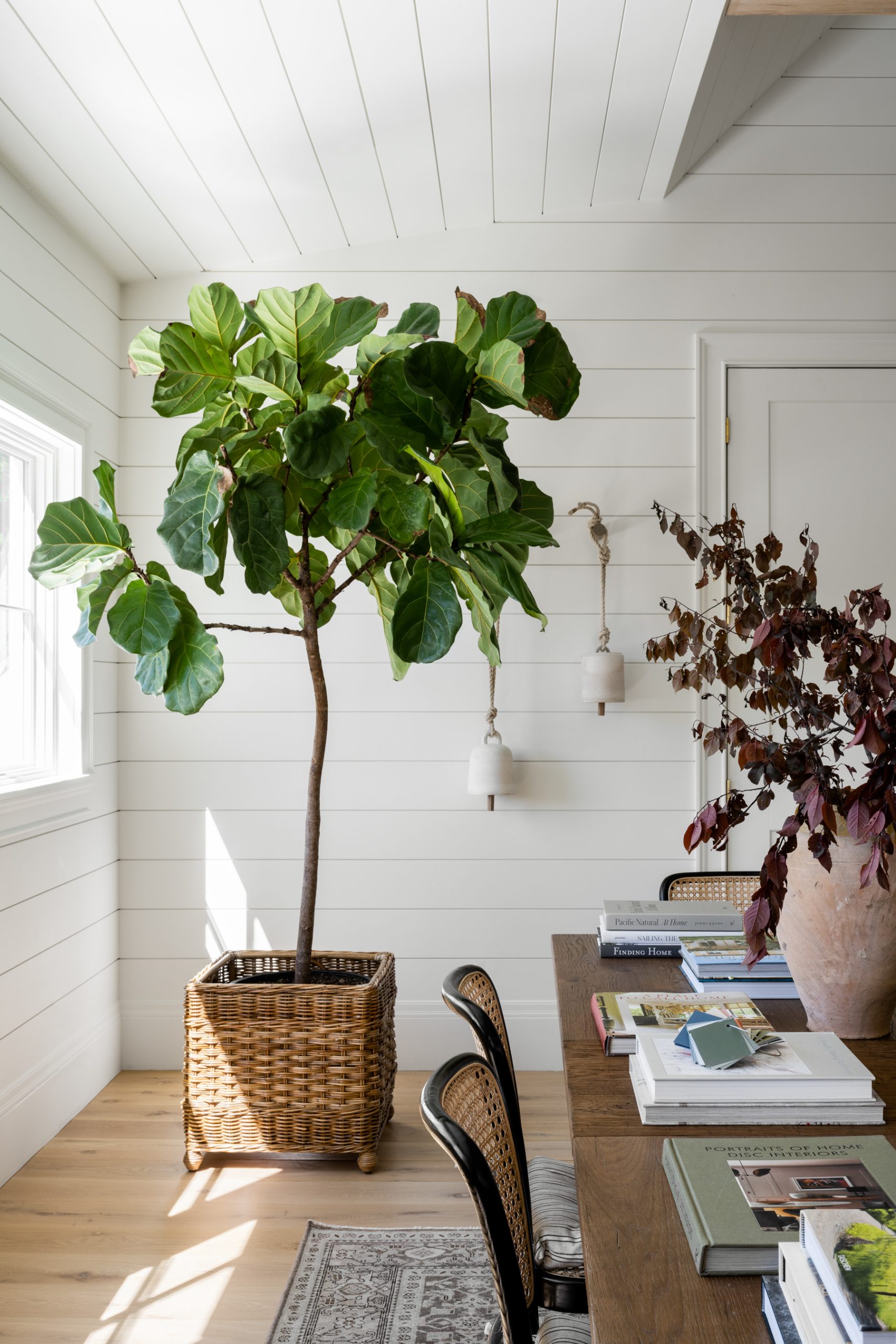
This not only wraps up the tour of my studio, but of our entire home! It’s been such a joy to give you a peek behind the proverbial curtain (and doors and furniture…). If you’d like to see more of our house projects, follow us on YouTube and find more here!
Shea’s Studio Reveal
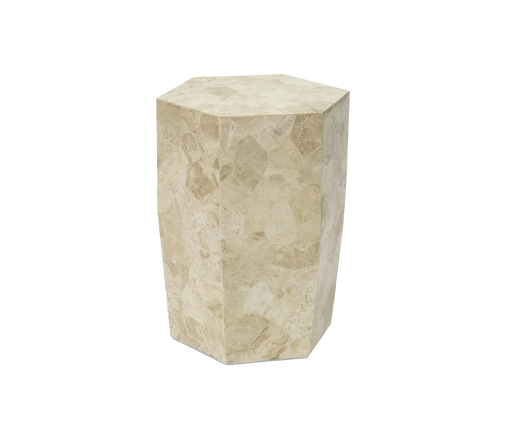
Lidia Side Table
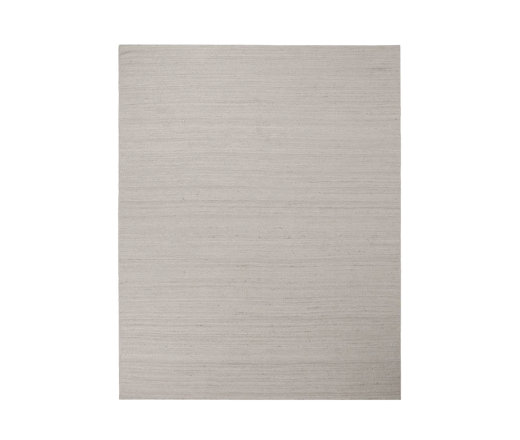
Izzy Woven Jute Rug
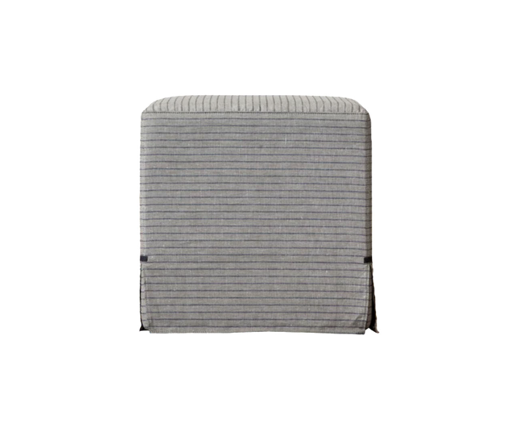
Sophie Slipcover Ottoman

Daxton Settee
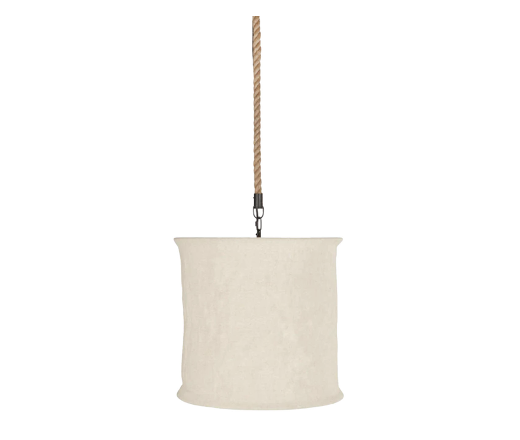
Gallen Pendant
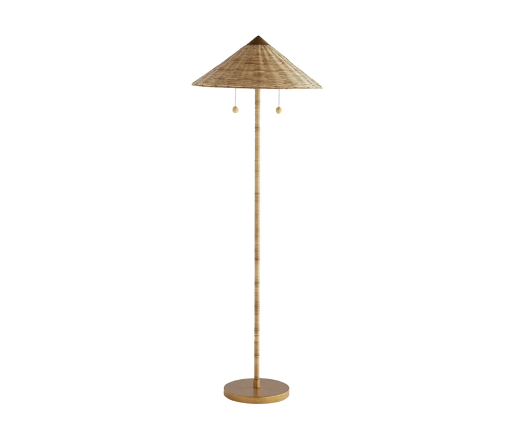
Terrace Floor Lamp

Anora Block Print Pillow Cover

Jace Inset Mirror
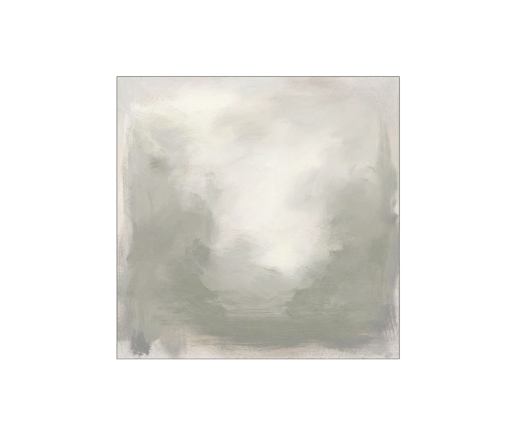
Similar: Mountain Fog
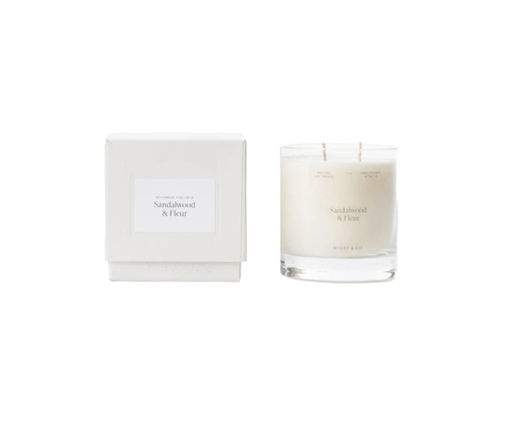
Sandalwood + Fleur Candle
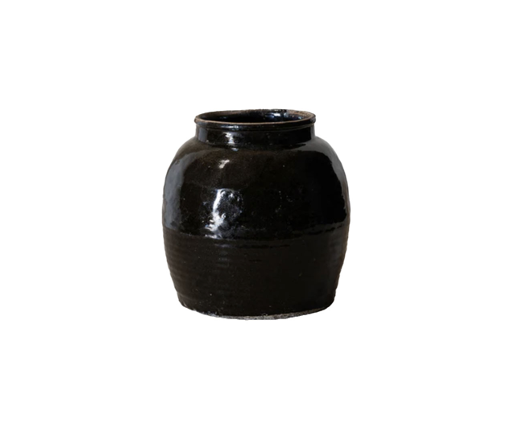
Vintage Black Glazed Jar
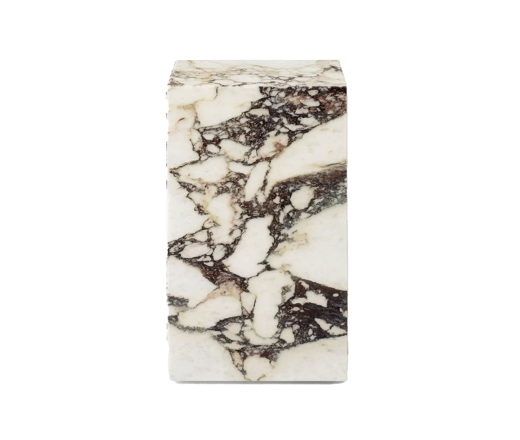
Plinth Side Table
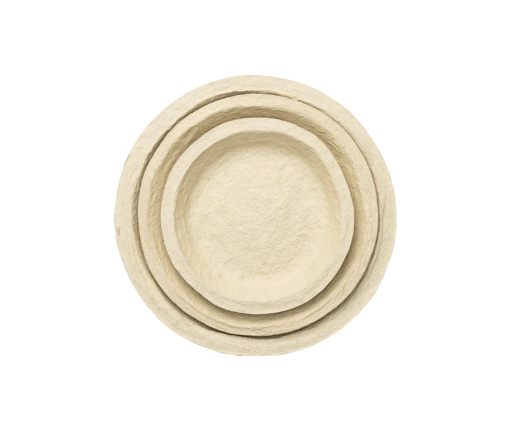
Paper Mache Round Tray

Knox Chair
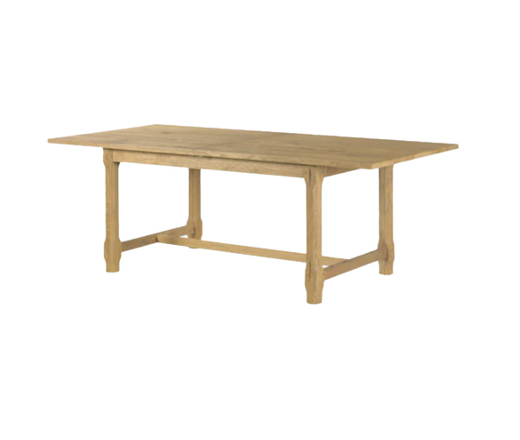
Elliot Extension Dining Table
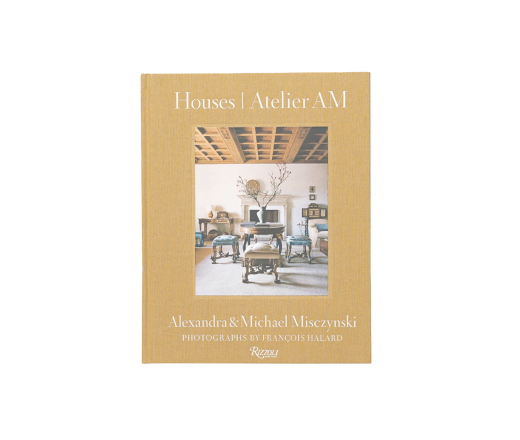
Houses: Atelier AM

Surf Shacks Vol. 2
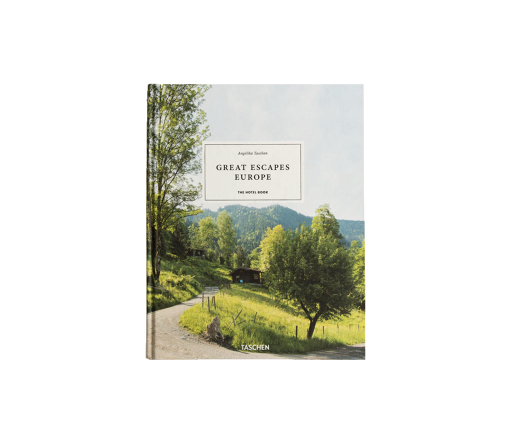
Great Escapes Europe

Architectural Digest at 100
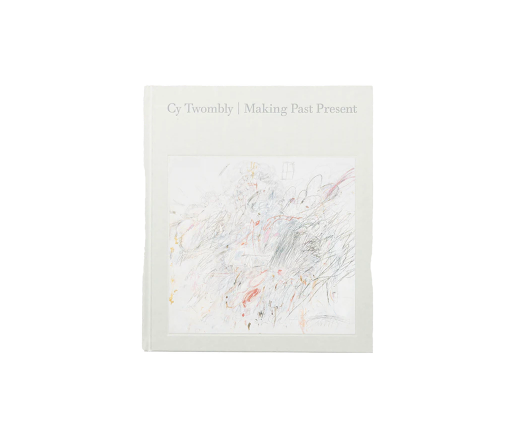
Cy Twombly: Making Past Present
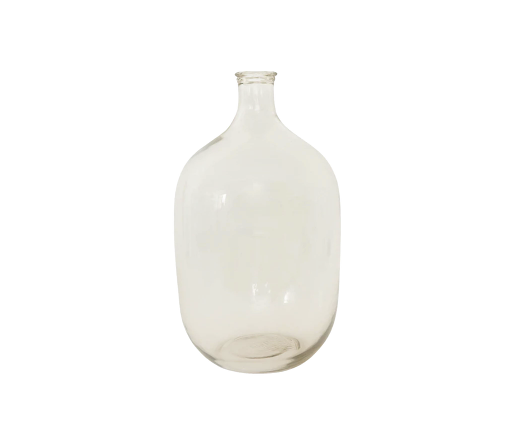
Glass Bottle Vase

Elton Office Chair
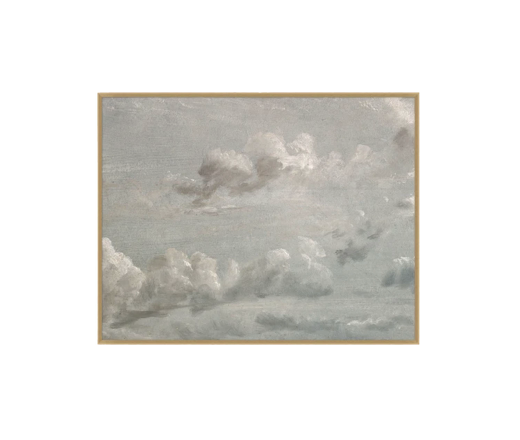
Gray Clouds
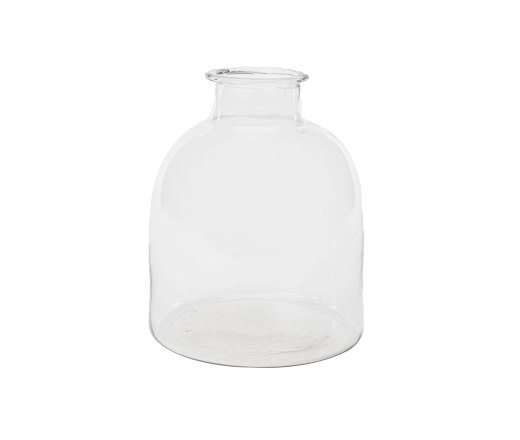
Kelby Glass Vase
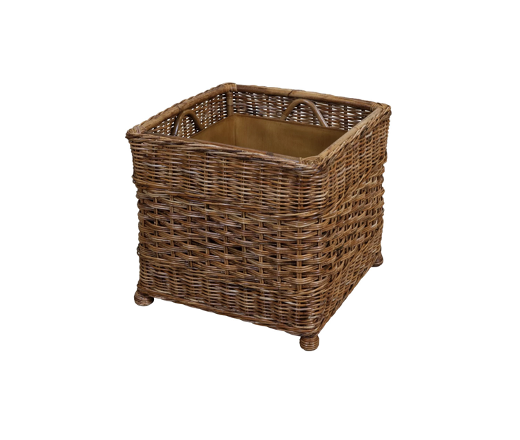
French Country Planter
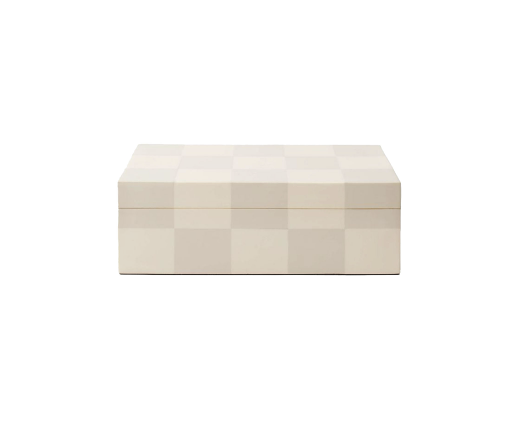
Large Checkered Resin Box
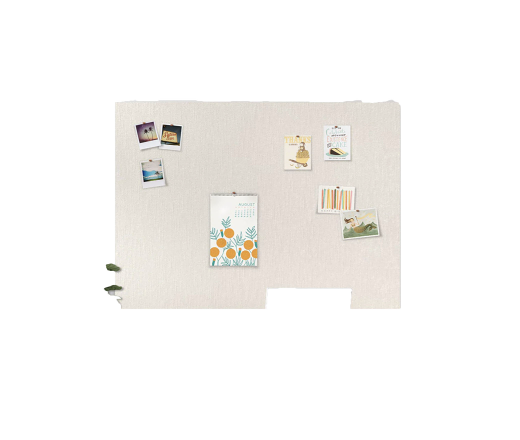
Pin Board 60" x 40"
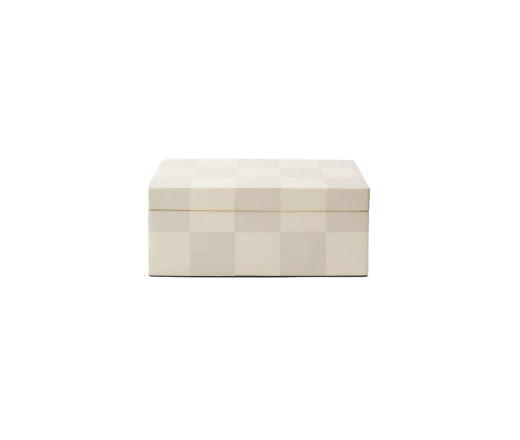
Small Checkered Resin Box
