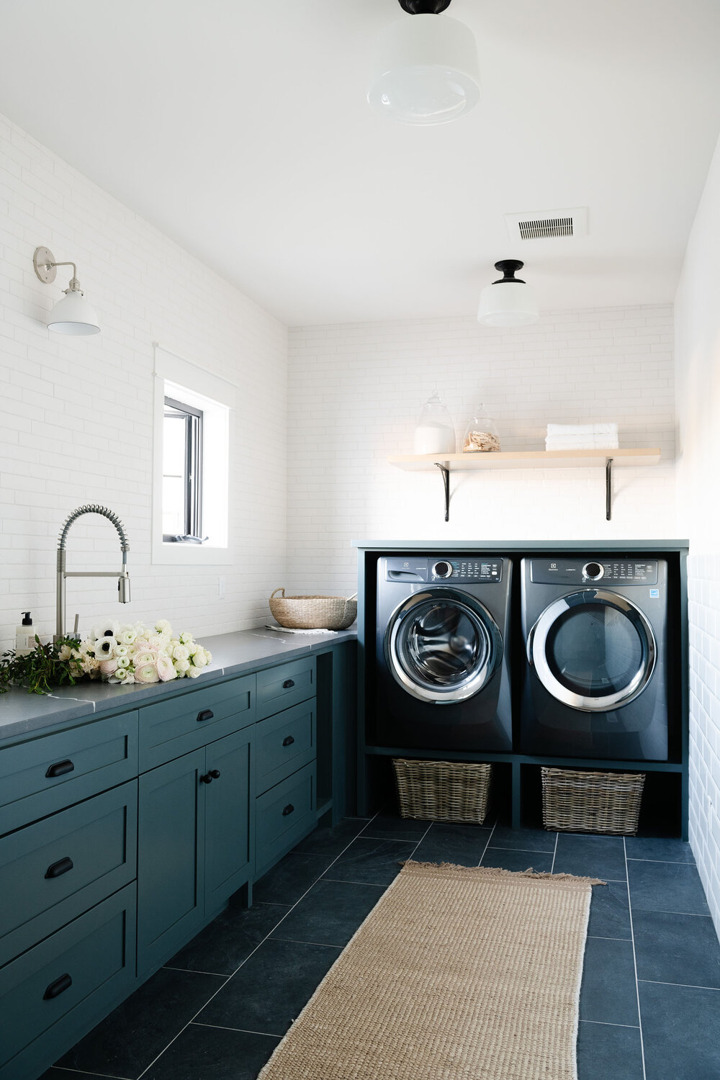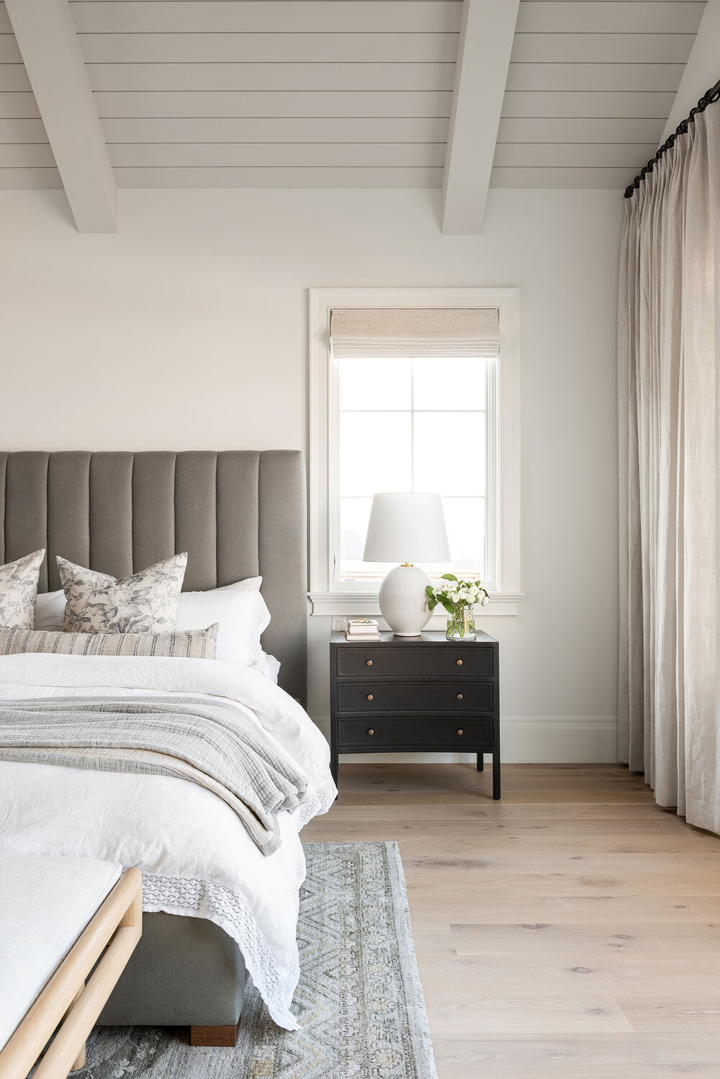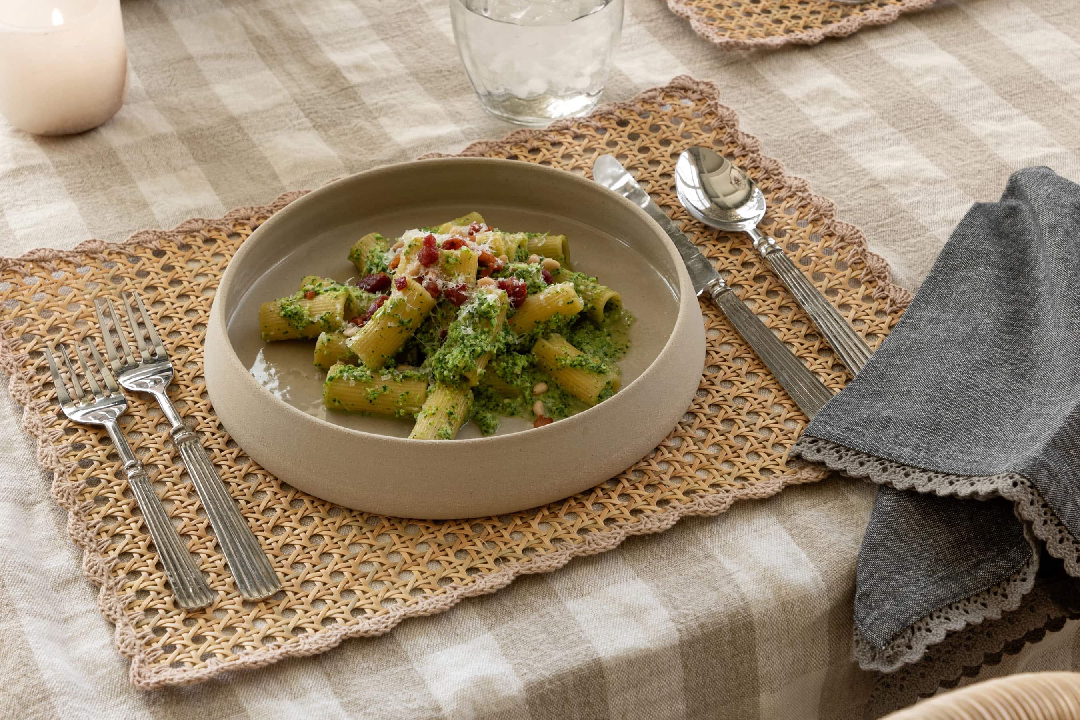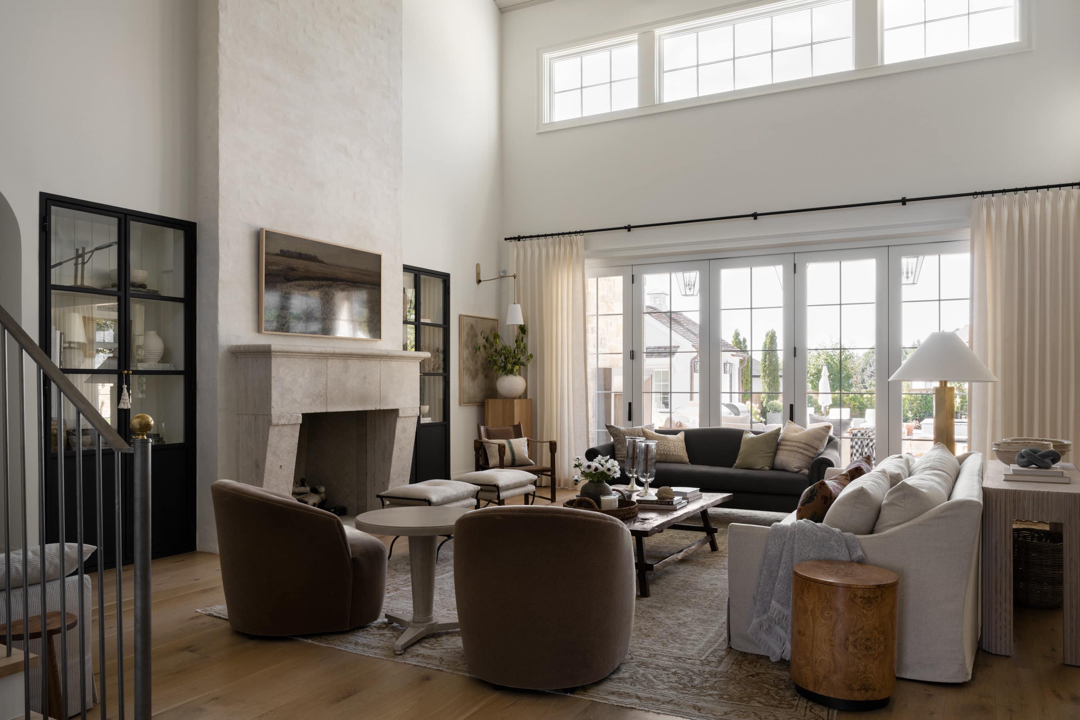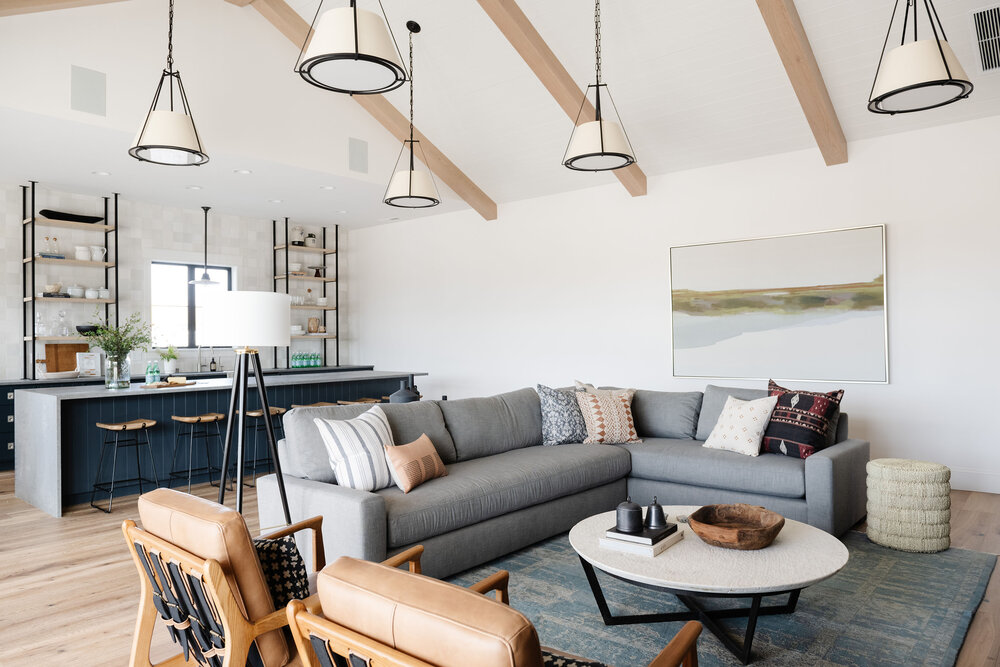
The Seattle Remodel: Part Two
Tour the second half of our Seattle Project!
27 May 2020 -
Today we are taking you through the second half of our Seattle Remodel!
Yesterday, we shared the entryway, kitchen, and great room, and today, we’re sharing the bedrooms, bathrooms, bonus room, and laundry room!
Complete with a midnight blue wet bar, warm textiles, and thoughtfully mixed textures, these spaces are calm, comfortable, and live-able. Scroll through to see and shop the full tour, and check out yesterday’s rooms here if you missed it!
The master
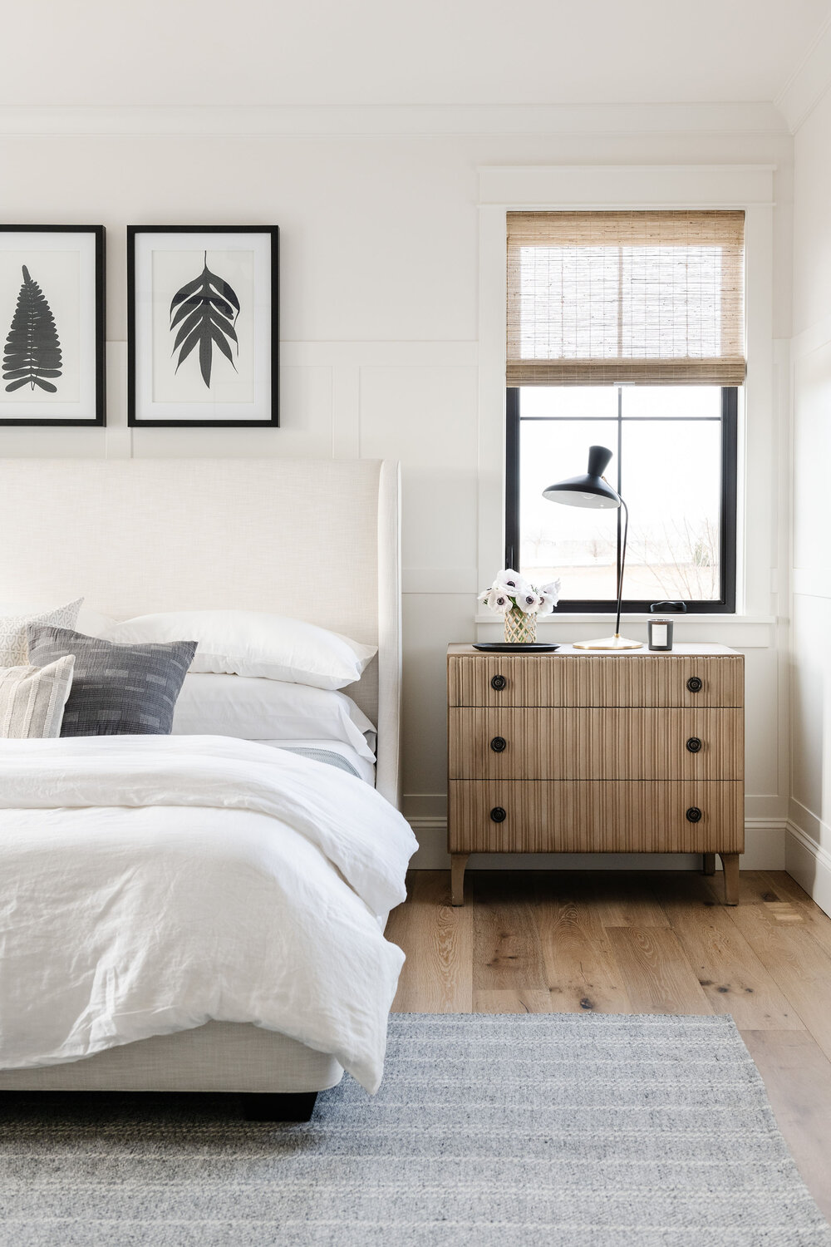
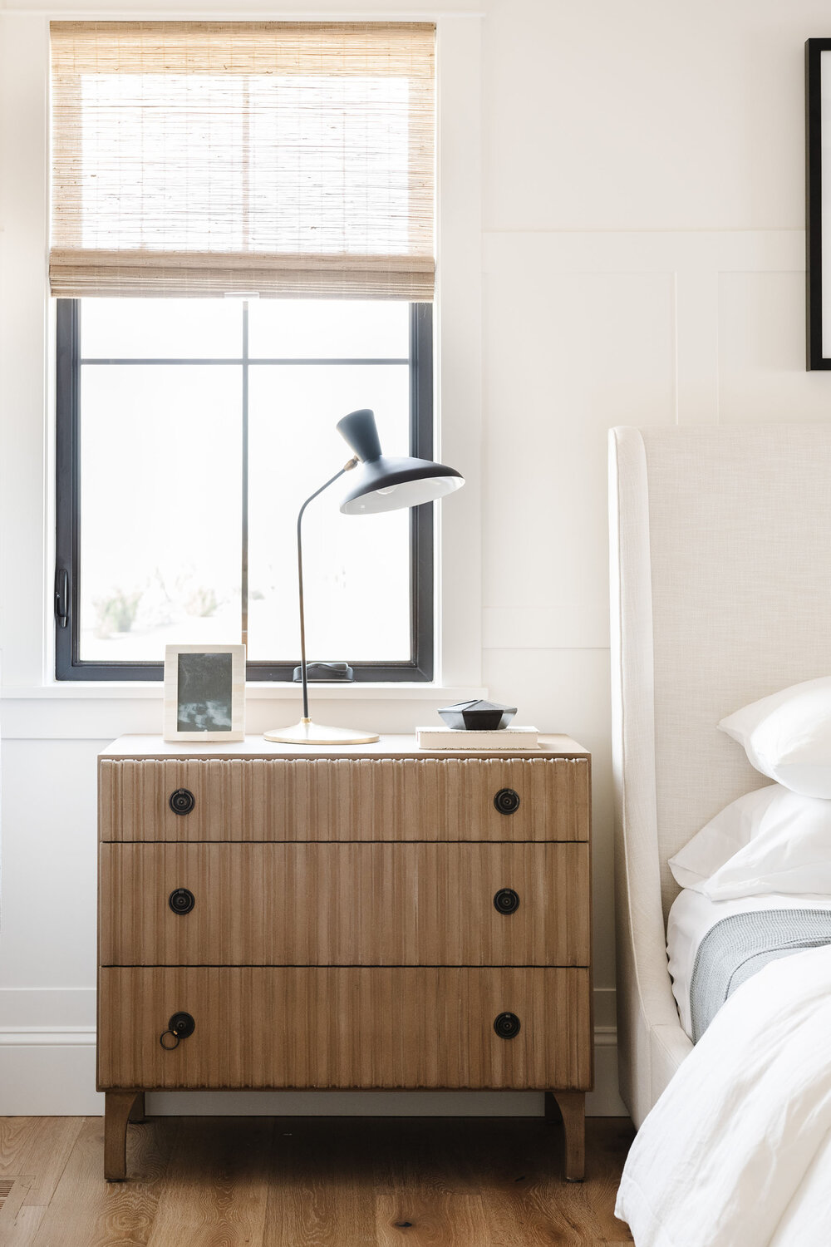
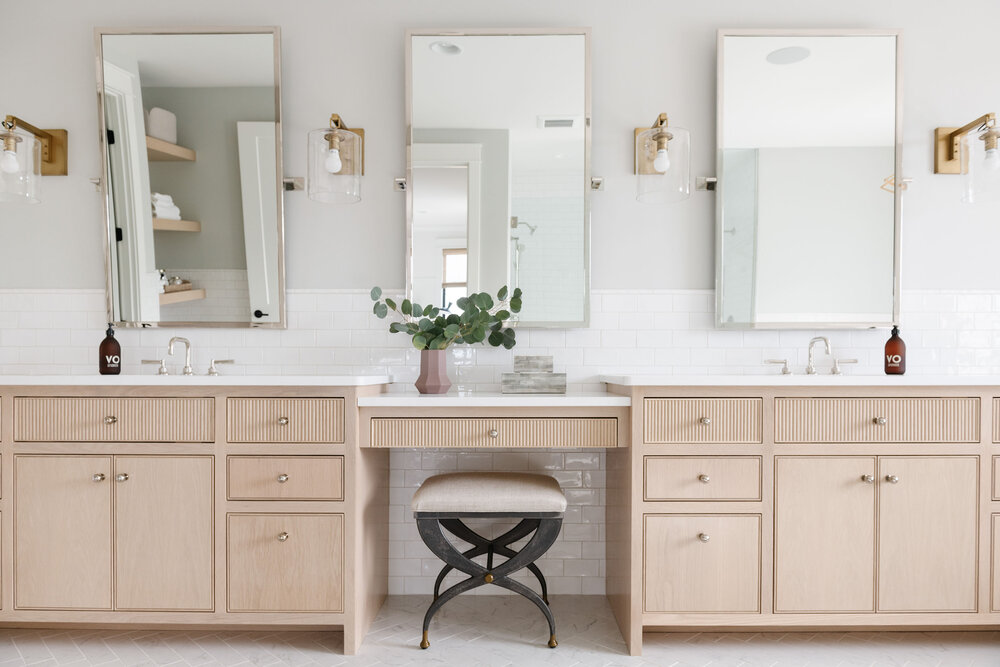

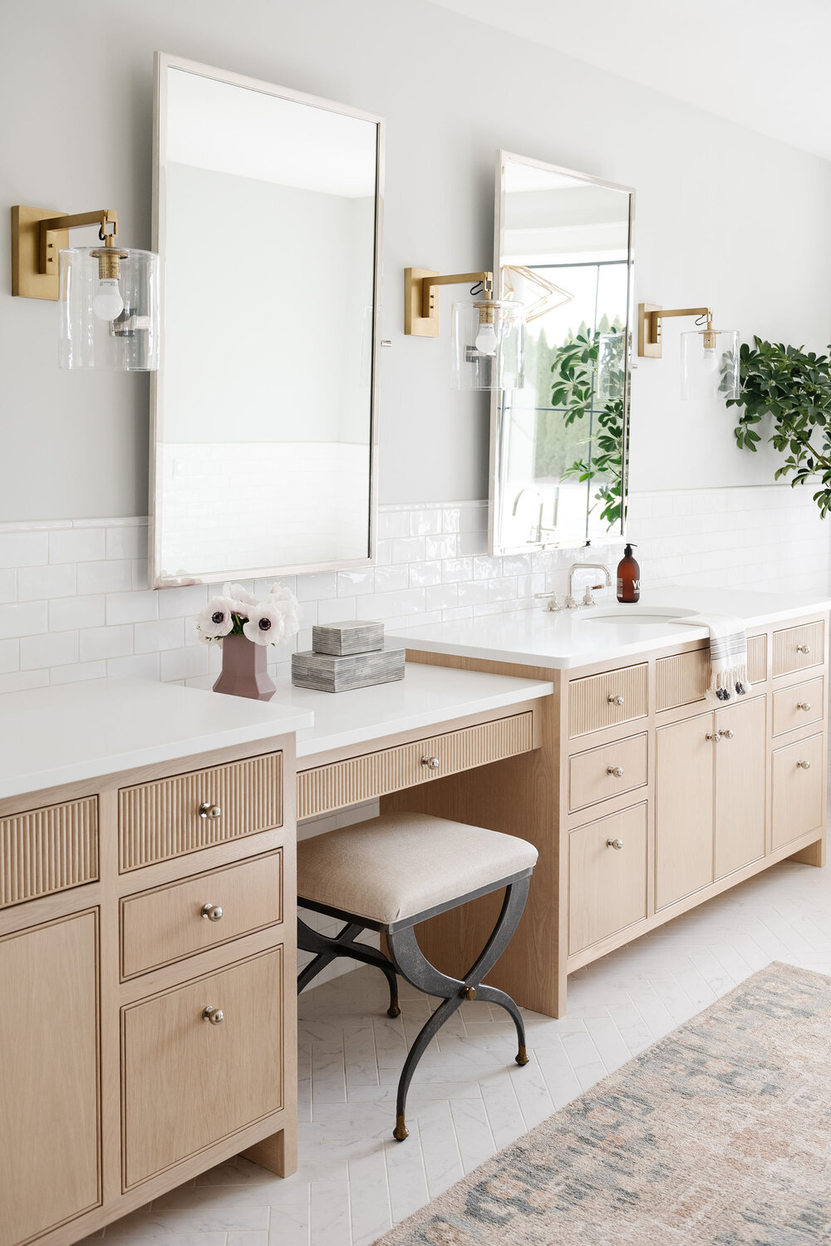


The bonus room
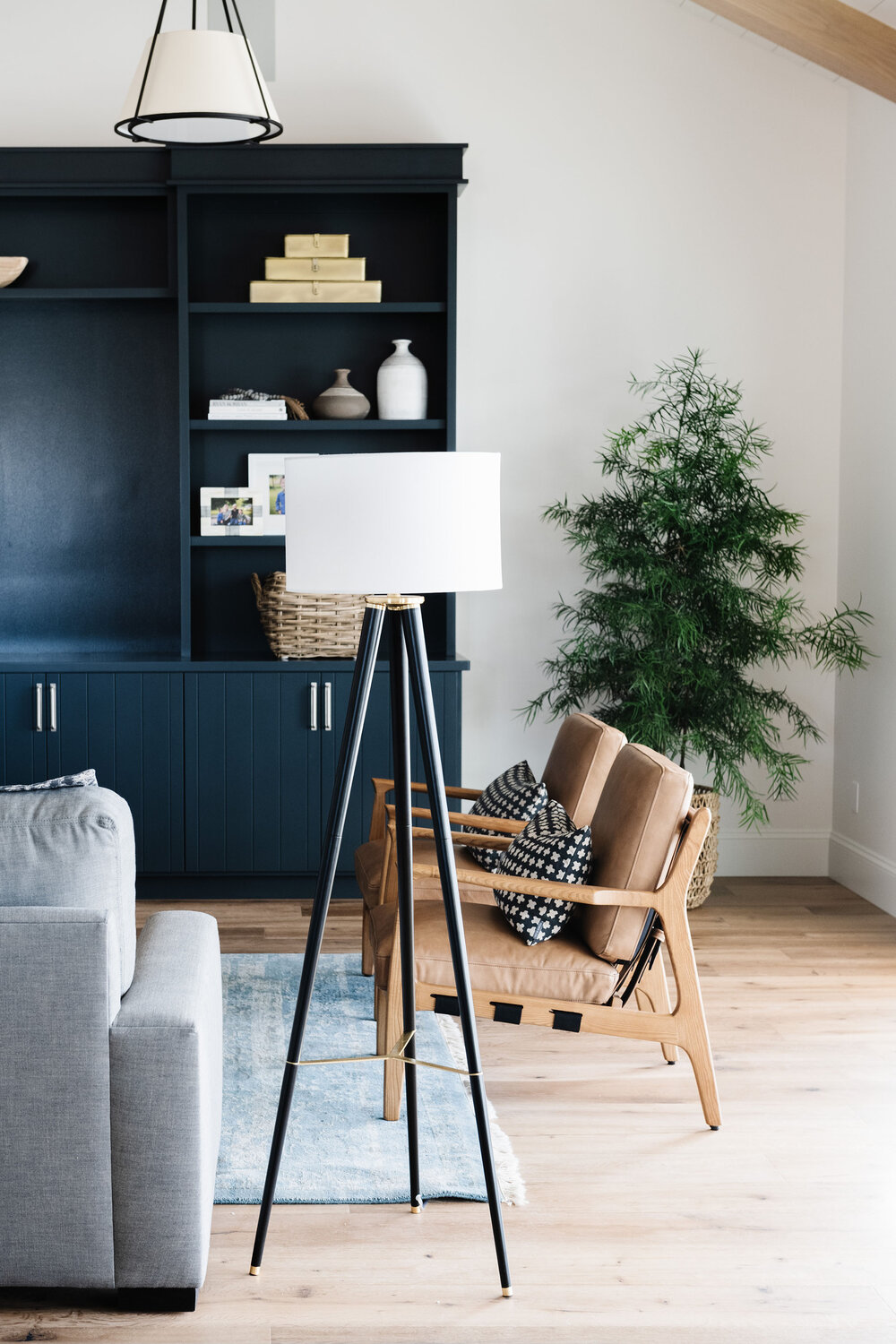


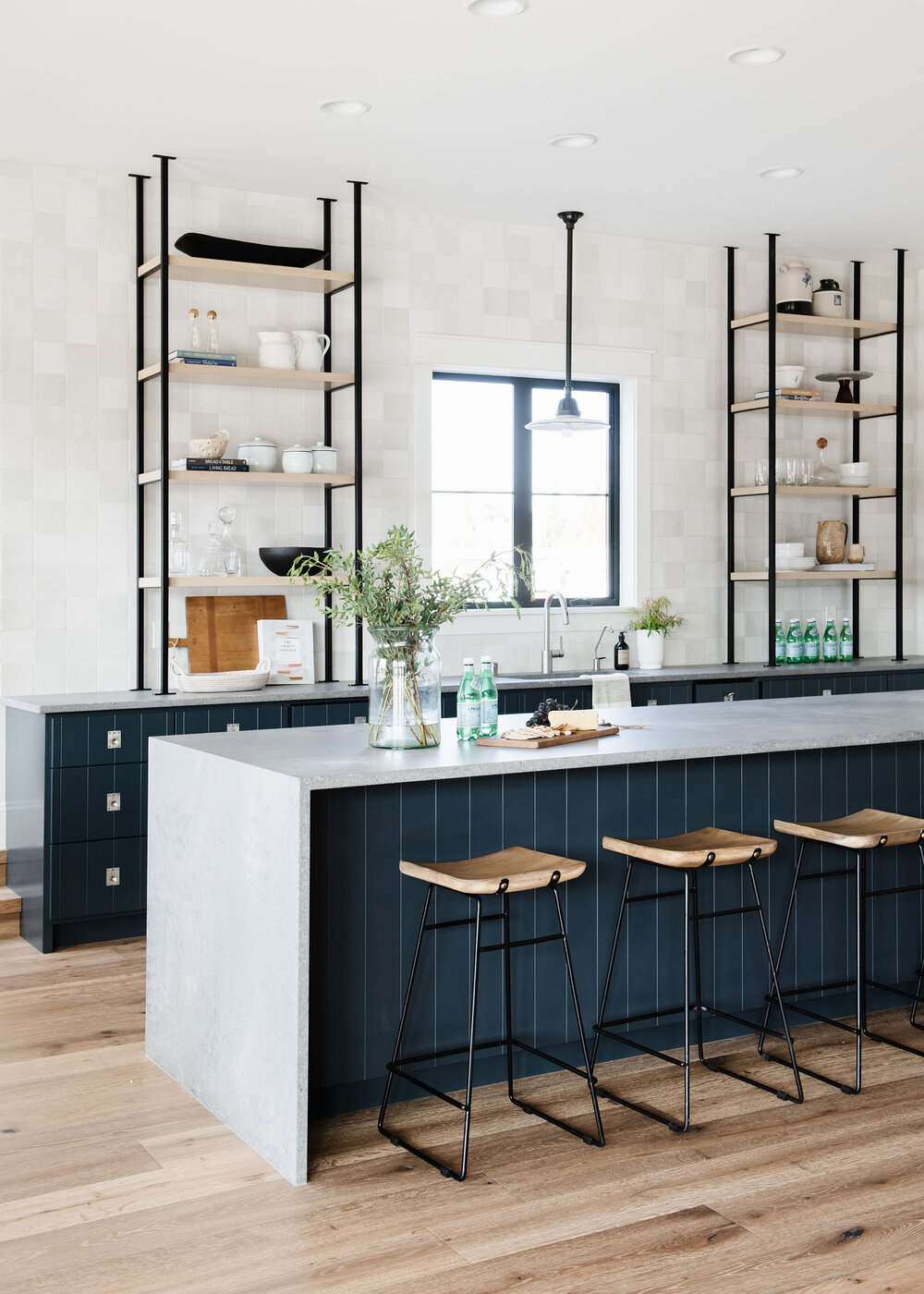
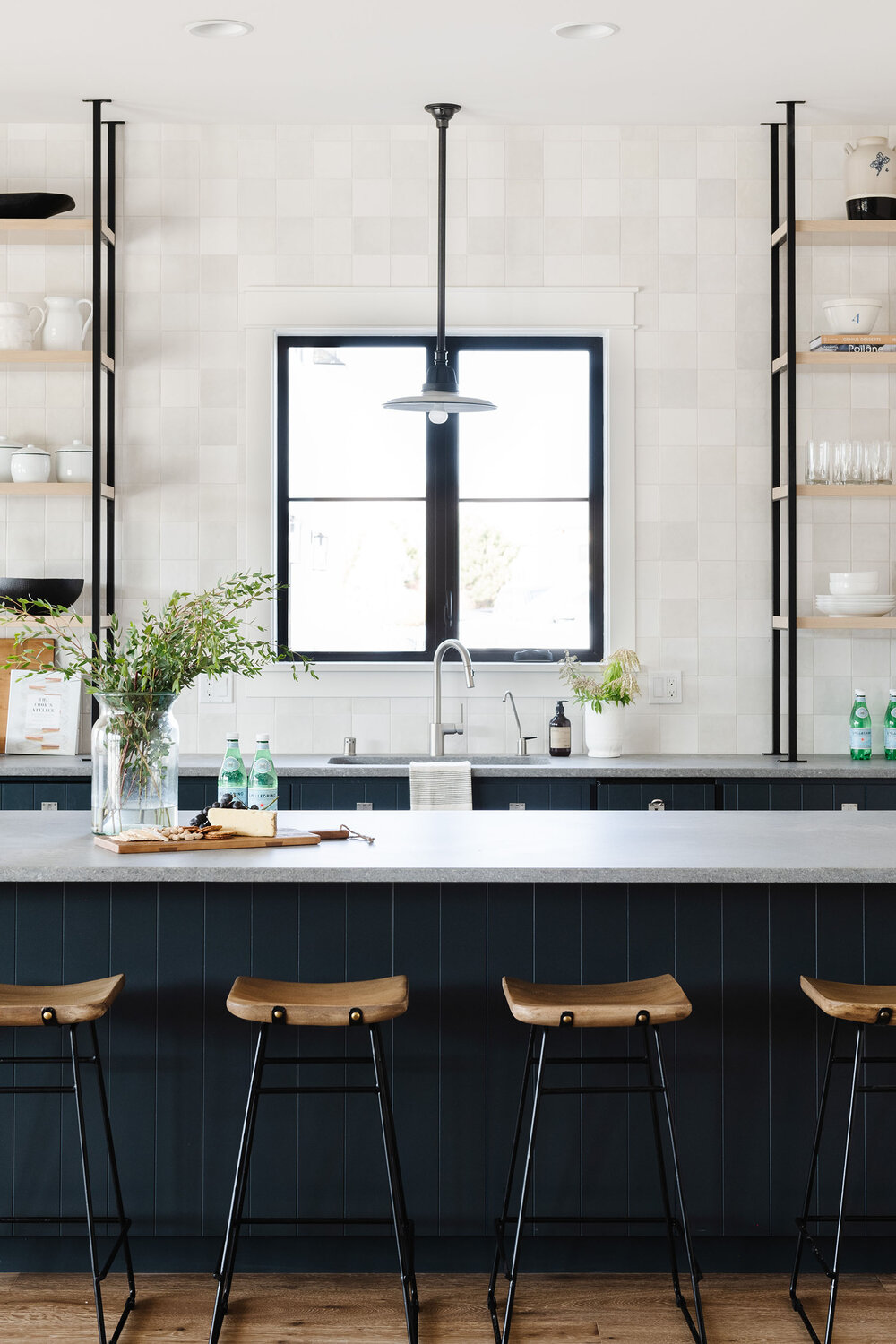
Before the Williamsen Counter Stool came numerous drawings and multiple drafts made in our studio to ensure every detail was just right. We designed its architectural base to juxtapose with the smooth curve of its oak wood top. Brass finished nails are its finishing touch, showing each feature was carefully refined.
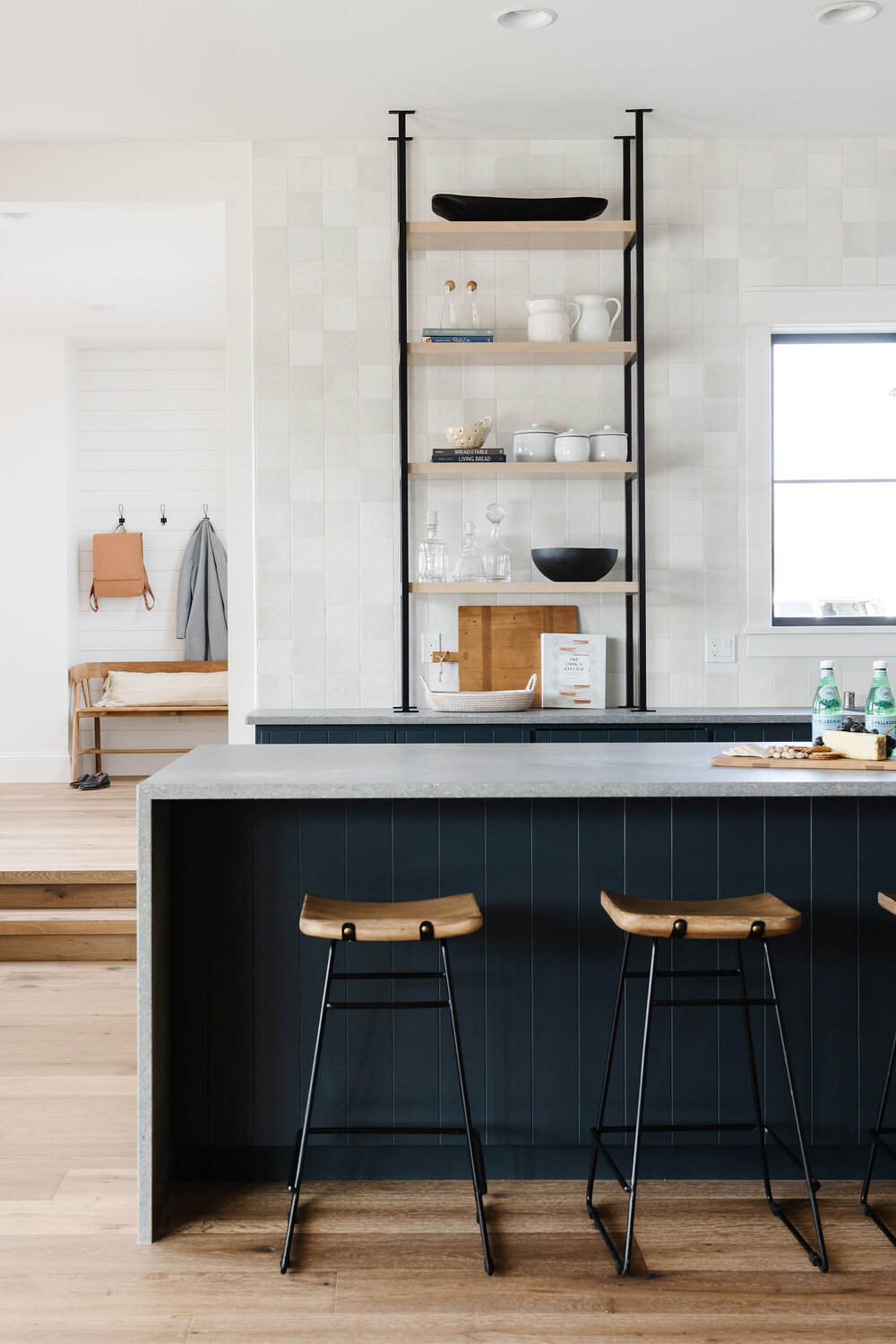
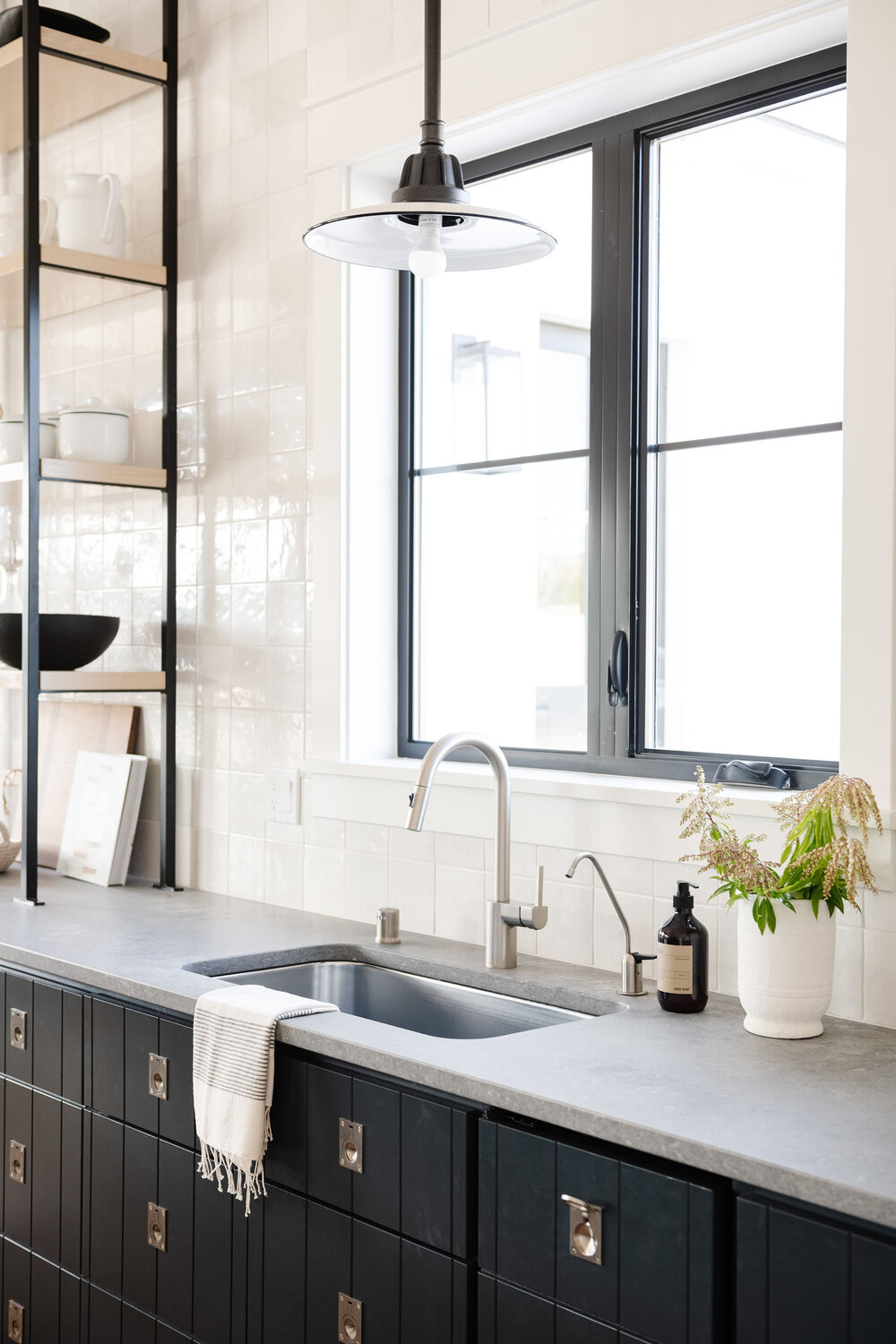


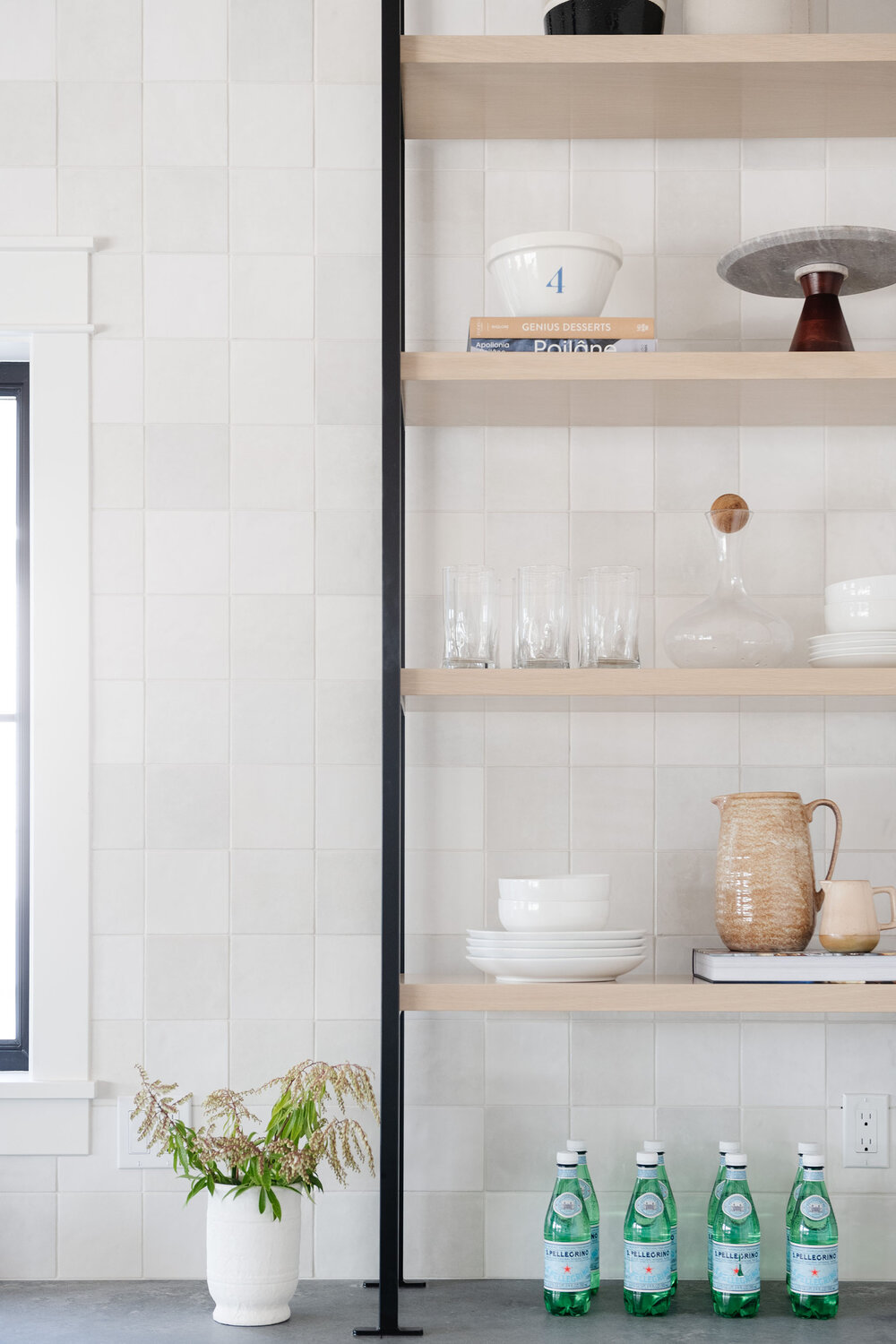


The guest bedrooms
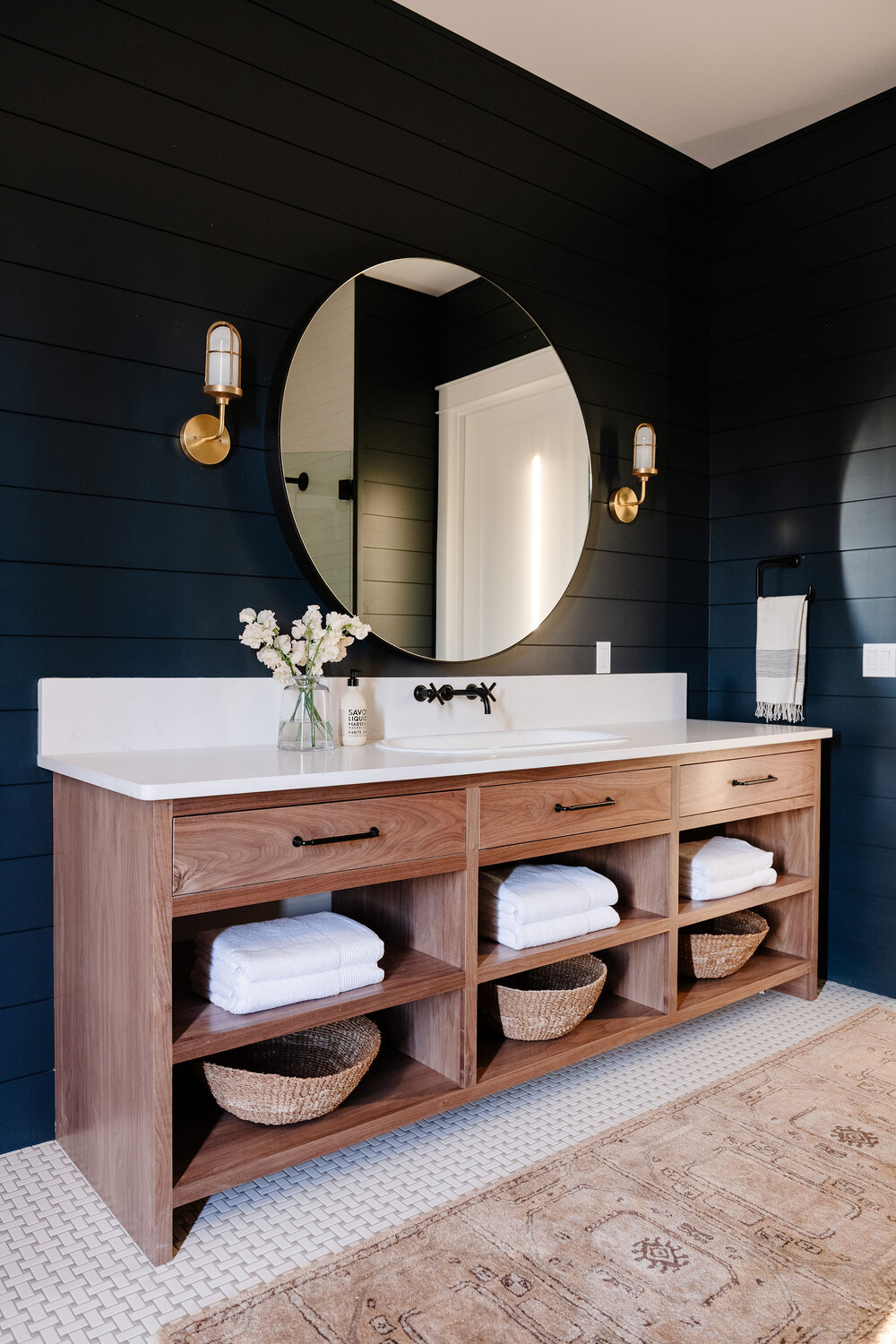
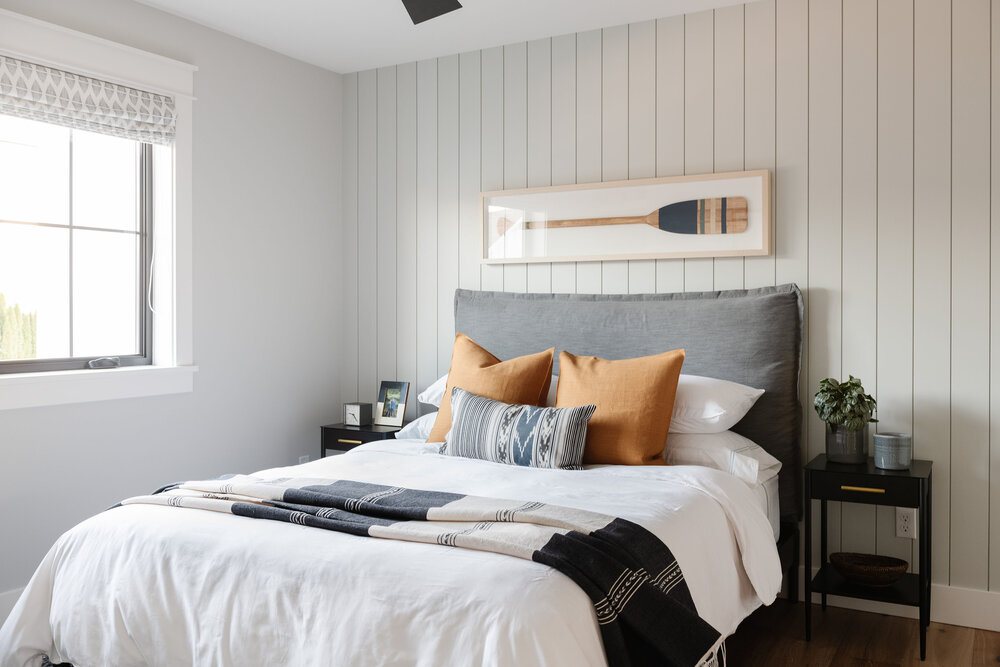

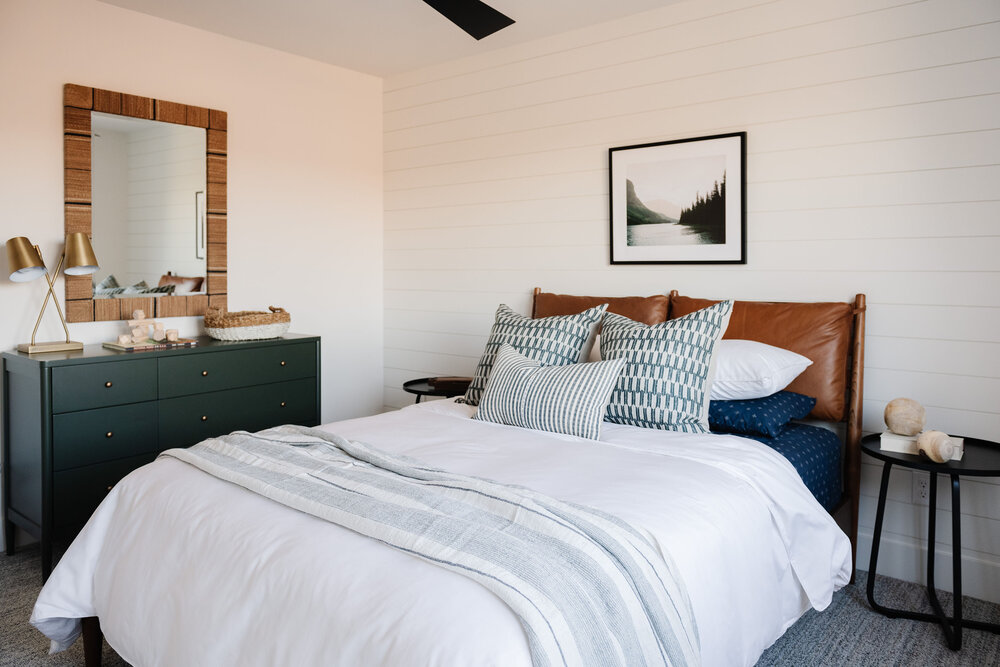

Laundry Room
