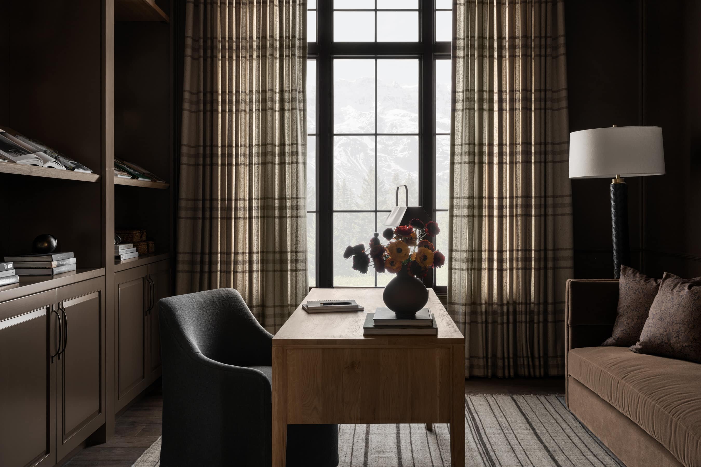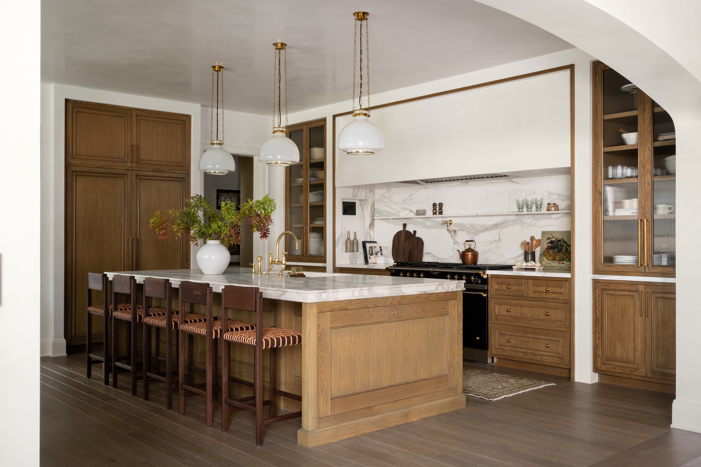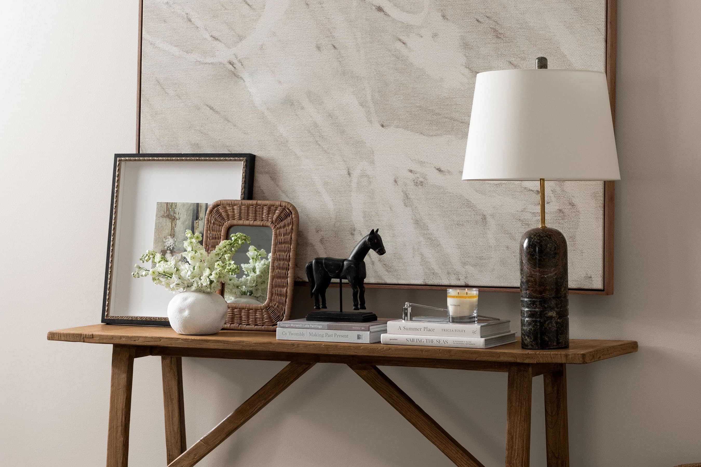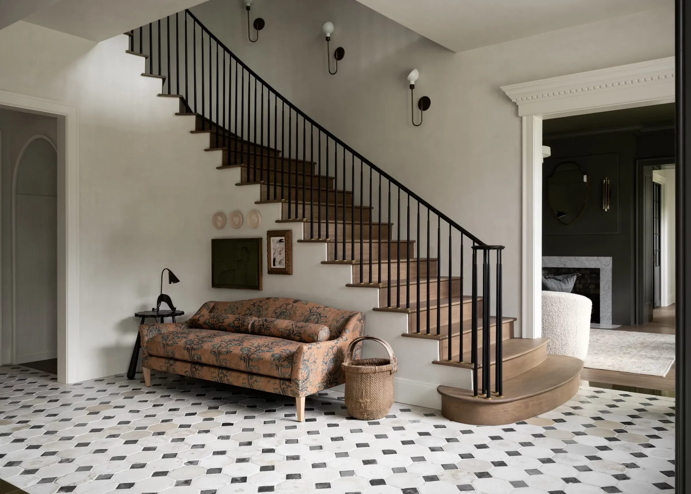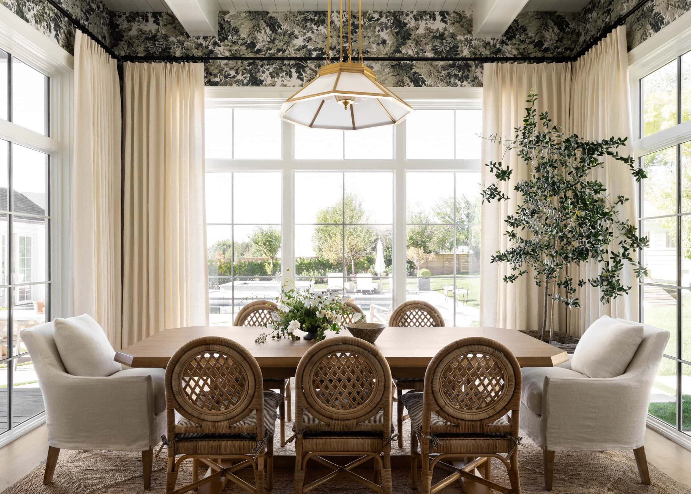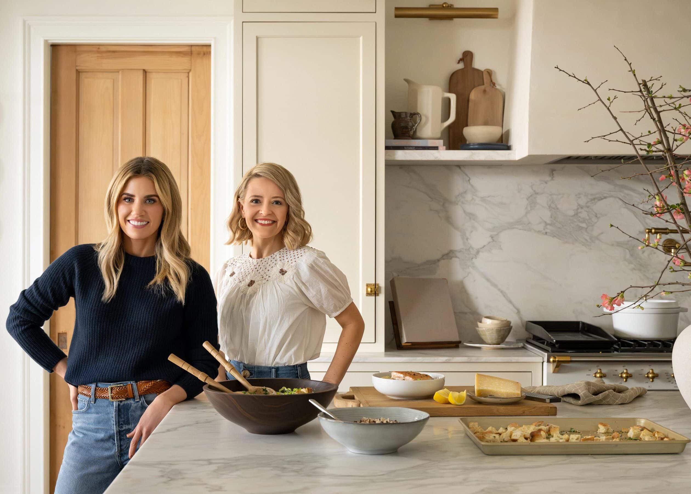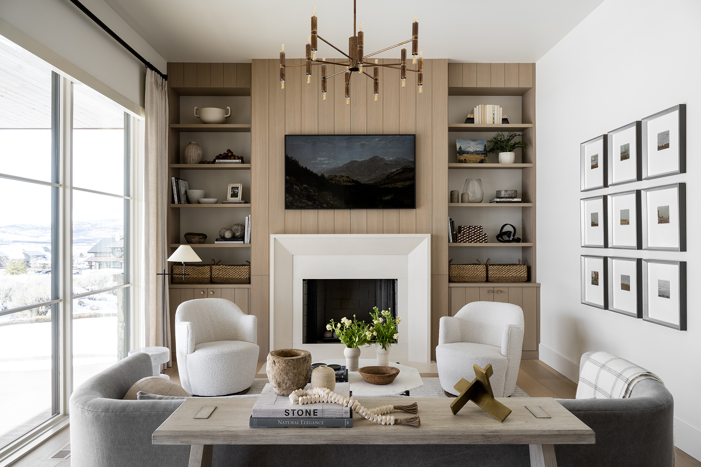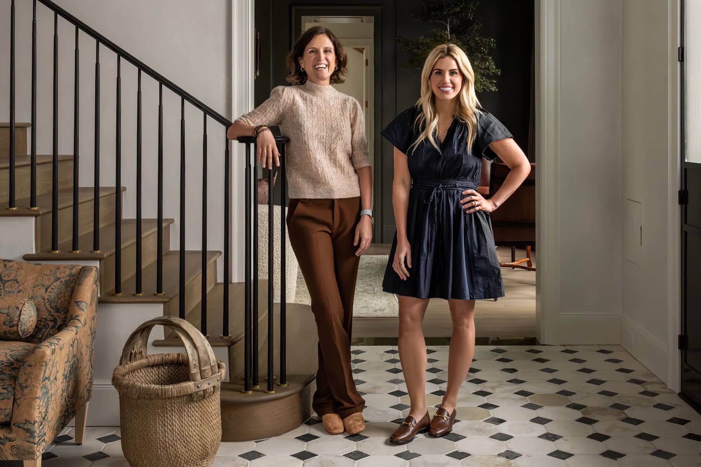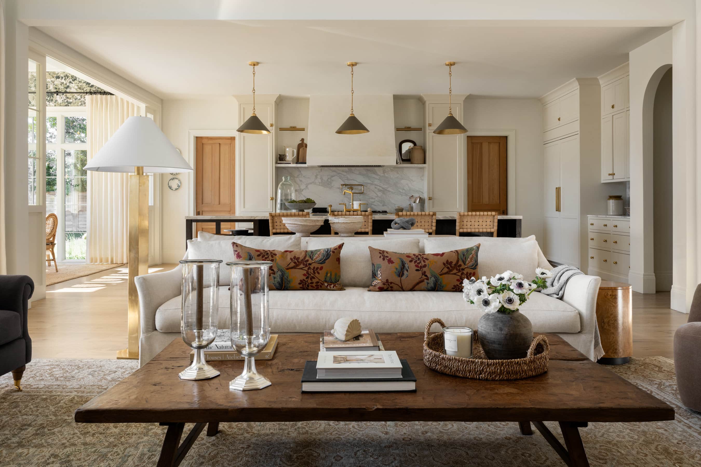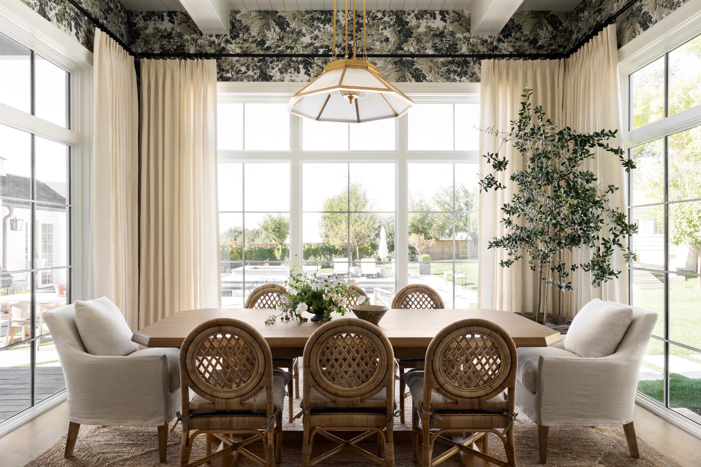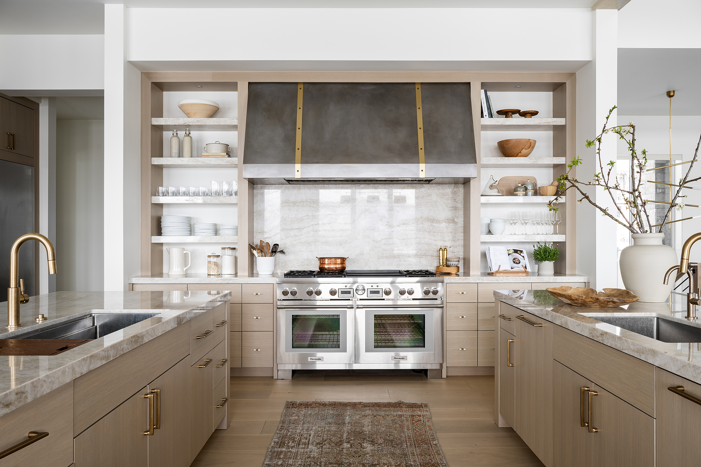
PC Contemporary Project: The Dining Space, Kitchen, & Dining Nook
The heart of the home
12 May 2021 -
In the mountains..
of Park City, Utah, our client’s home, designed in collaboration with Otto/Walker Architects and Craig Construction, provides a respite with a minimal tonal palette and soft textural details.
The open-concept floor plan of the kitchen and dining space brings the challenge of curating materials that compliment the great room while telling a story of their own. We started by choosing a few of our go-to white paint colors, Swiss Coffee by Benjamin Moore for the walls and Natural Cream by Benjamin Moore for the window trim.

Complementing the open-concept floor plan…
two symmetrical chandeliers over the great room and dining space set the foundation for the space.
Tan leather woven chairs soften the home’s bold contemporary lines, introducing a warm textural element to create a liaison between the great room and kitchen.


PC Contemporary Project: The Dining Space, Kitchen, & Dining Nook

Greely Chair

Similar: Marble Table Bowl

Sutton Chandelier
Subtle contemporary details…
give the kitchen’s sleek materials life with stained cabinetry, Taj Mahal Quartzite countertops, and shelves flanking one of our favorite features: a stainless steel and brass hood.
Double islands provide expanded prep space, bringing symmetry and visual focus to the open-concept floor plan.




"The kitchen is one of my favorite parts of any home, and in this space, we knew we wanted all of the finishes to feel cohesive and streamlined."



PC Contemporary Project: The Dining Space, Kitchen, & Dining Nook

Terri Cube Accent Lamp

Sunday Suppers

Matte White Burbank Planter

Wooden Trivet

Leather Pull Lidded Jars

Hyde Hatch Hand Towel
A material connection..
between the kitchen and adjacent dining nook is maintained through the minimal tonal palette.
After forgoing lights in the kitchen area, we incorporated a linear pendant over the nook to draw the eye up. Completed with textural woven chairs, throw pillows comfort, and a vintage offset painting, the nook space offers a laid-back dining area for the everyday.





PC Contemporary Project: The Dining Space, Kitchen, & Dining Nook

Carissa Pillow Cover

Carissa Pillow Cover Bryant Large Billiard









