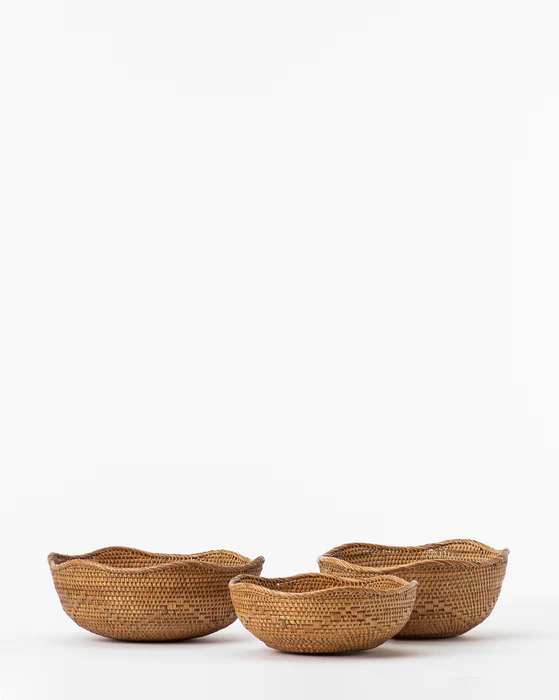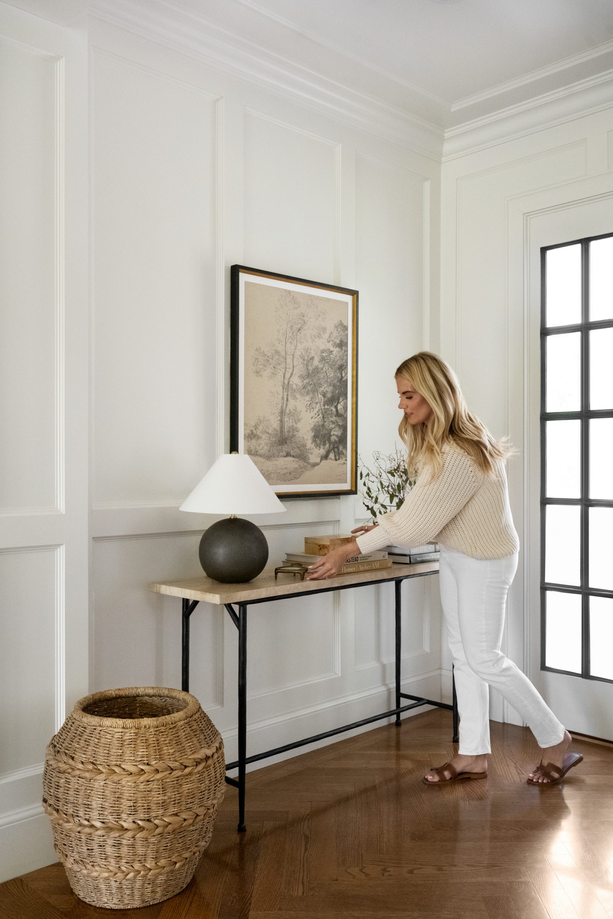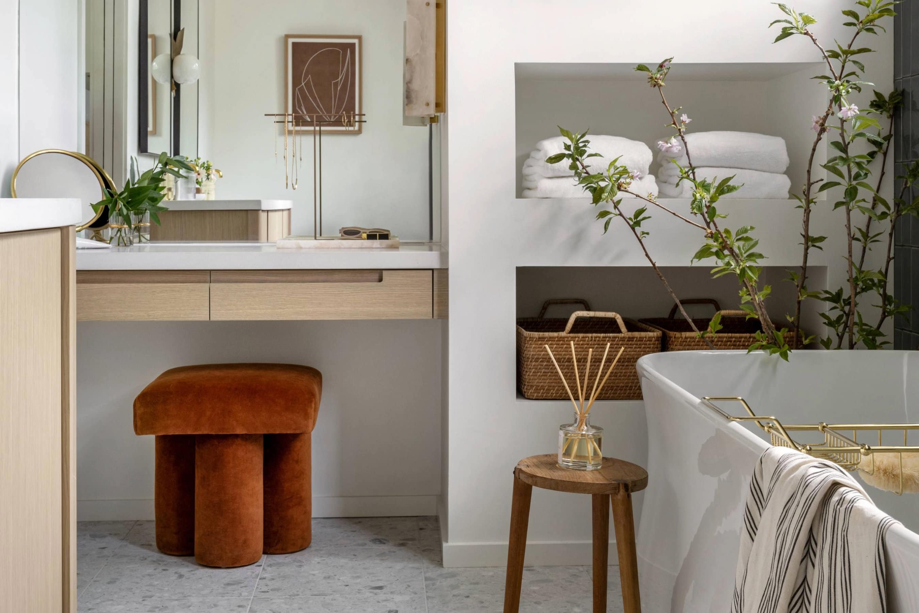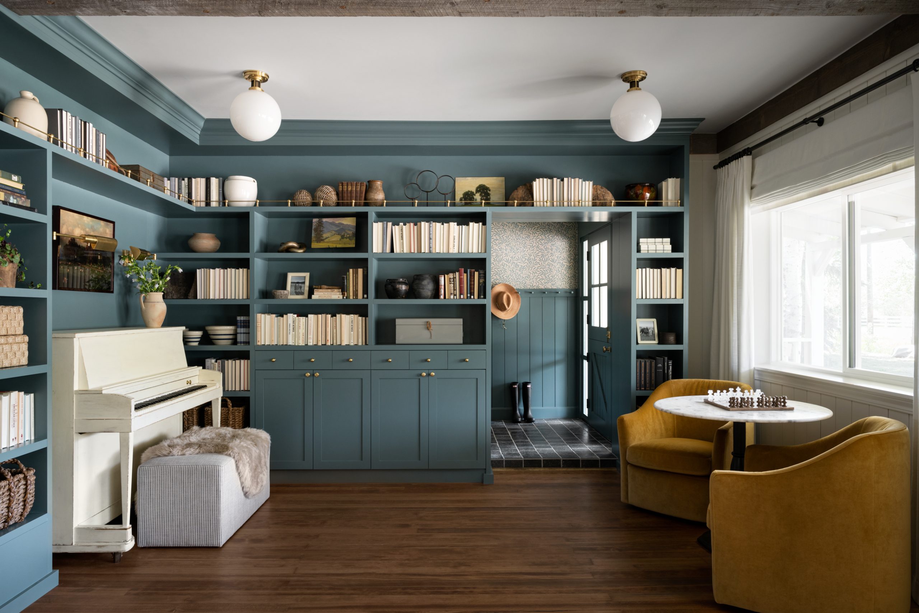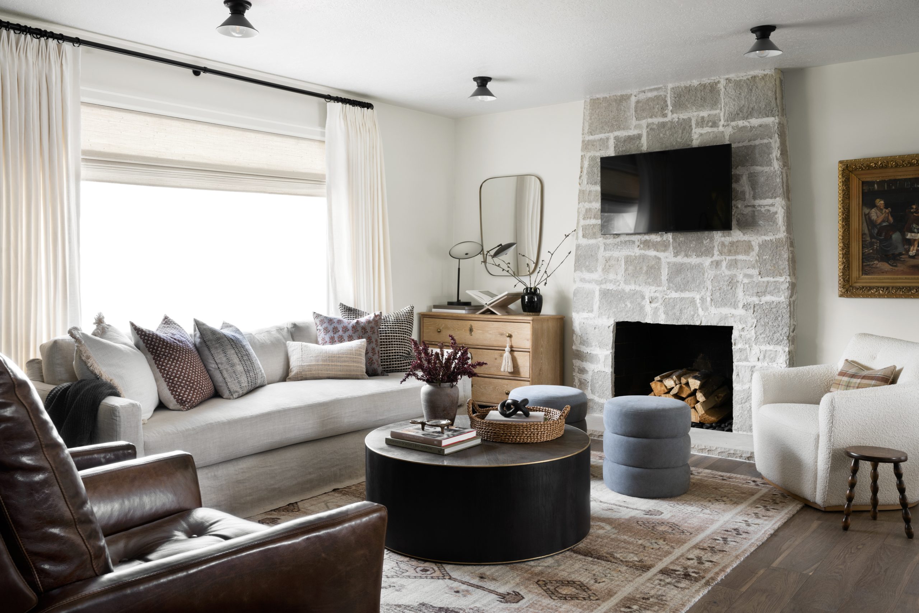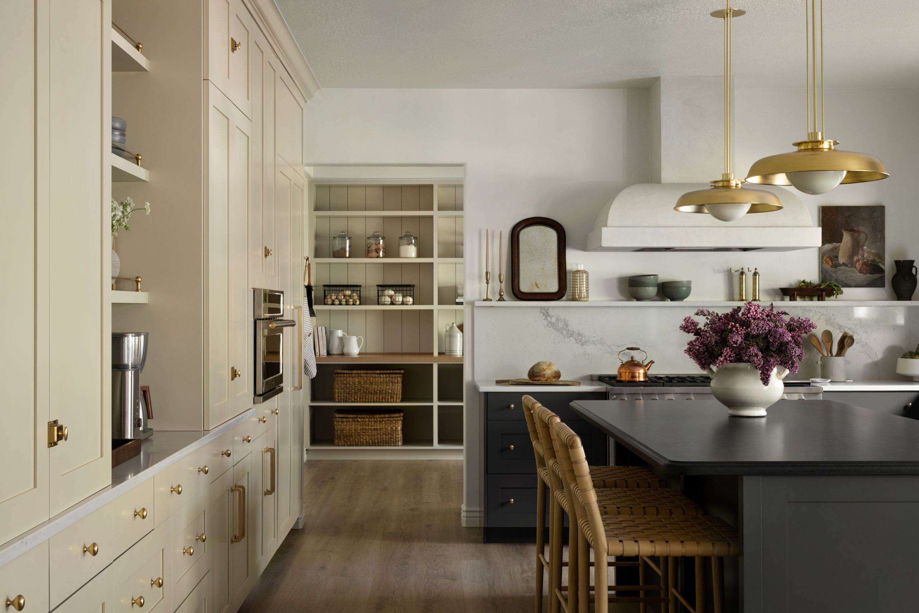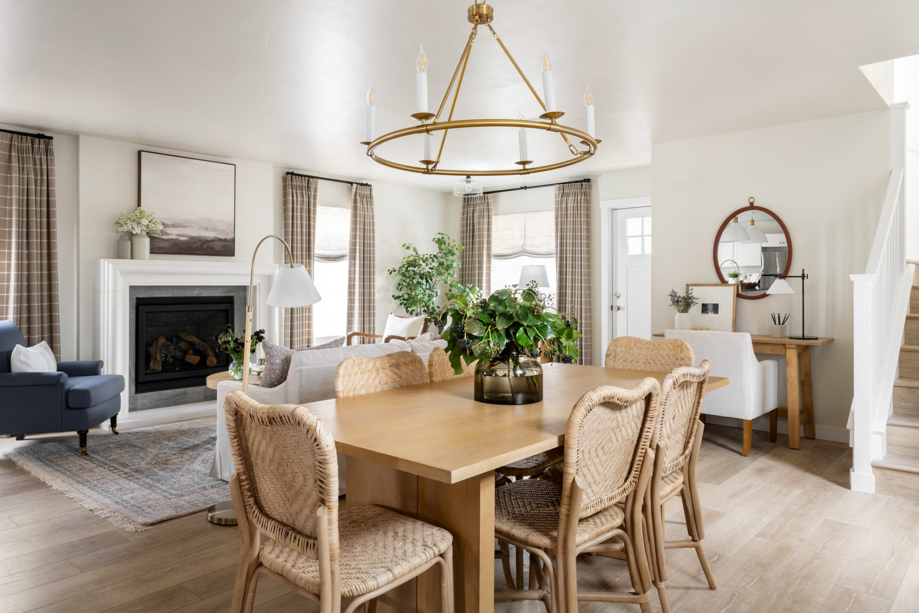
Our Favorite Pieces from Season 3 of Dream Home Makeover
01 September 2022 -
As we wrap up with extras from Dream Home Makeover Season 3,
we can’t help but look back on some of our best-loved moments. Each home was designed with love to meet every family’s unique needs and styles — and all of their smiles still give us goosebumps.
Sure, it’s thanks in part to crafty layouts and a clear vision for each space, but the true building blocks of each remodel are the pieces we style within it. So today, we’re reflecting on our favorites (if we had to choose!).

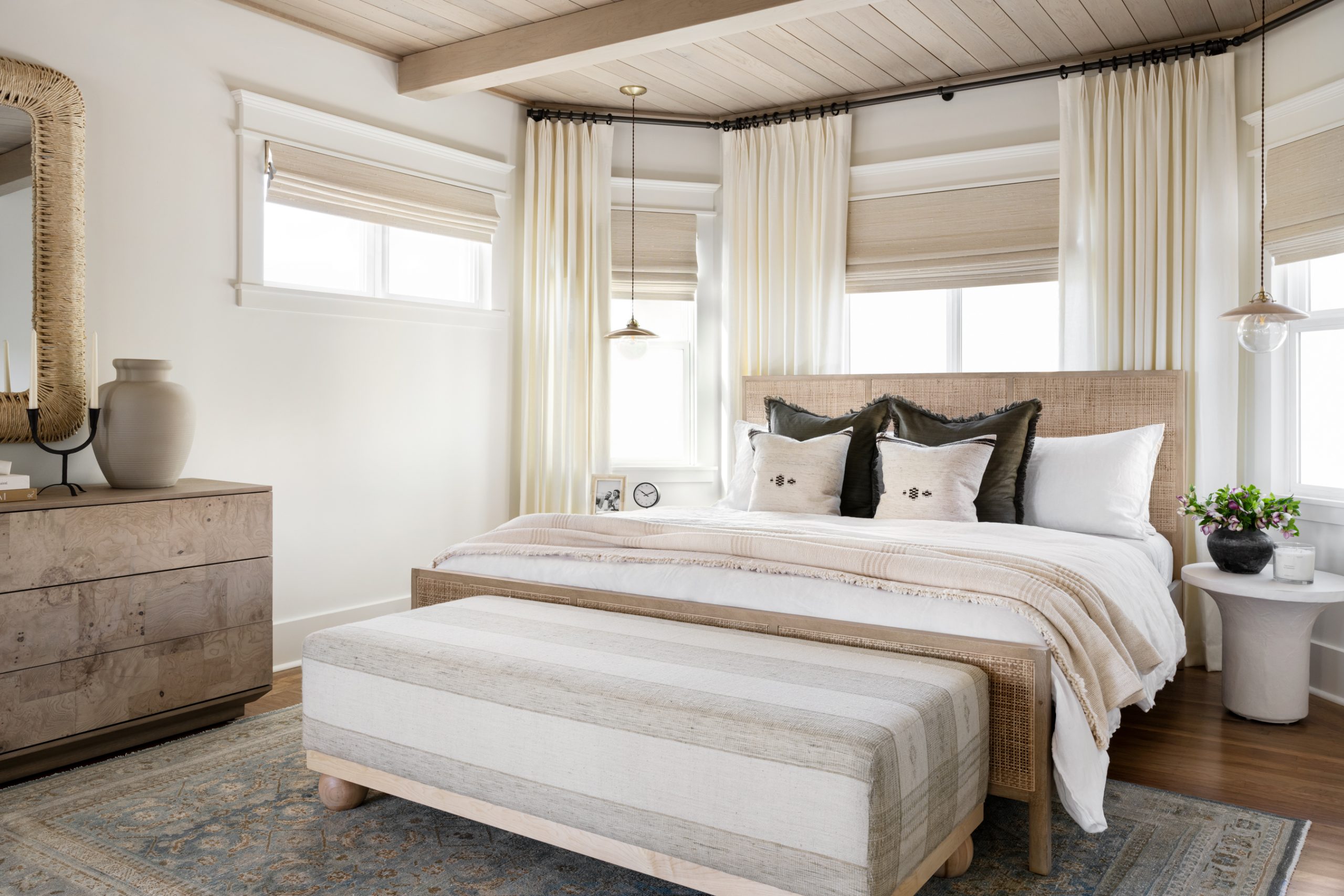
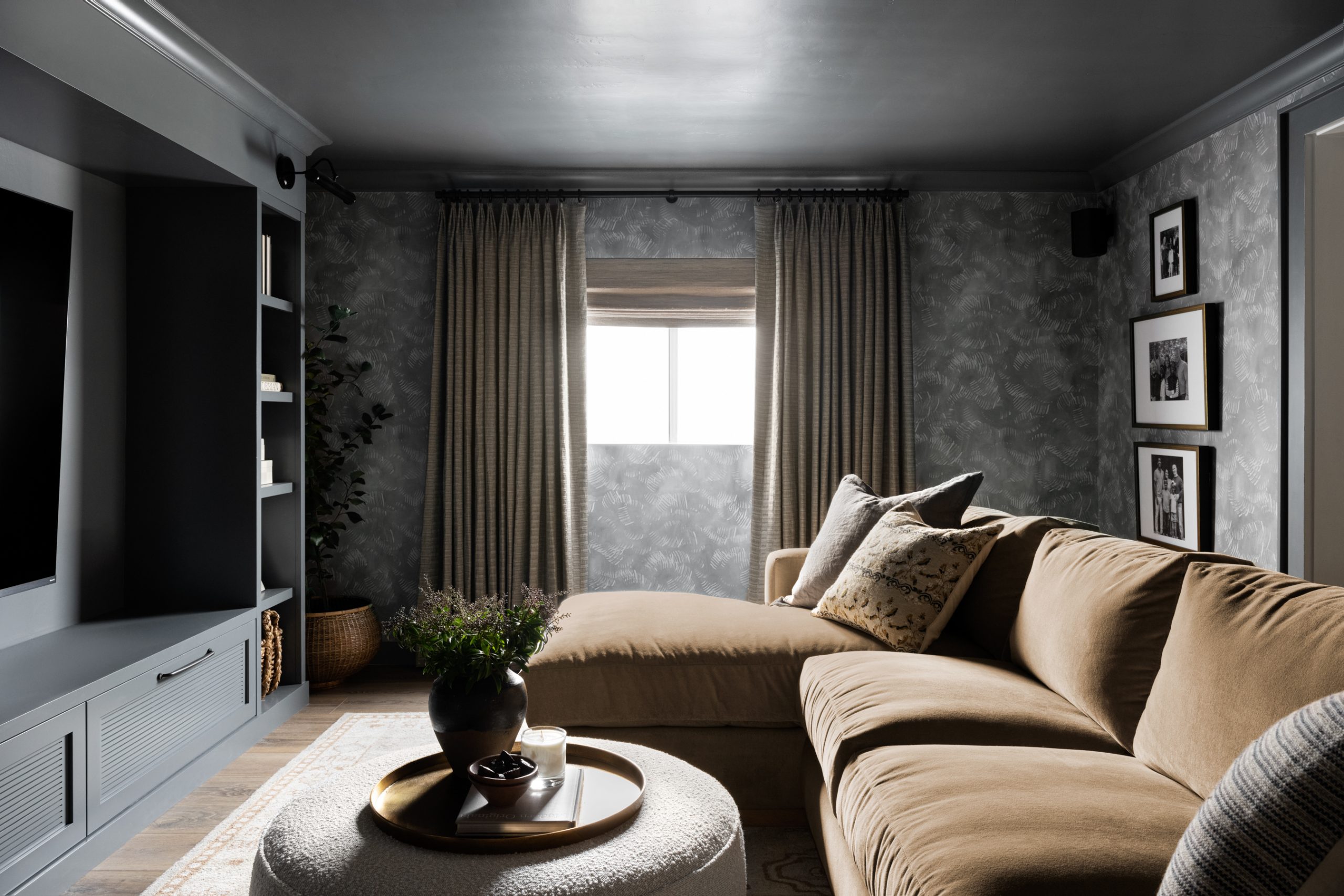
Light, Cozy Cottage Remodel
In this bright and airy open-concept cottage, we knew the way to add visual interest would be through the pieces we chose and the patterns sprinkled throughout. Thoughtful furniture and lighting placement helped create “vignettes,” or smaller, more personal spaces, within one larger living area: an entryway, dining area, office, and lounge.
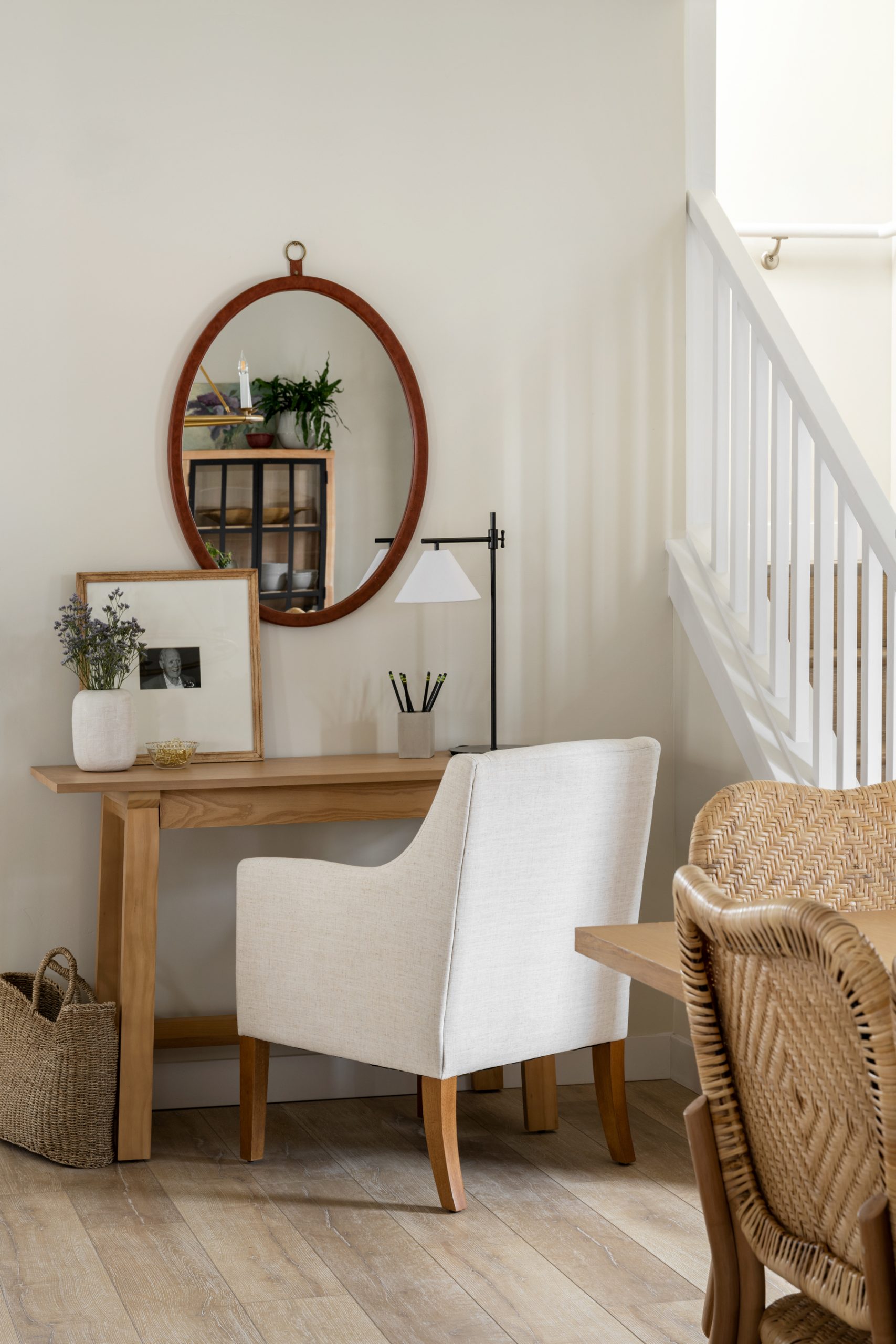
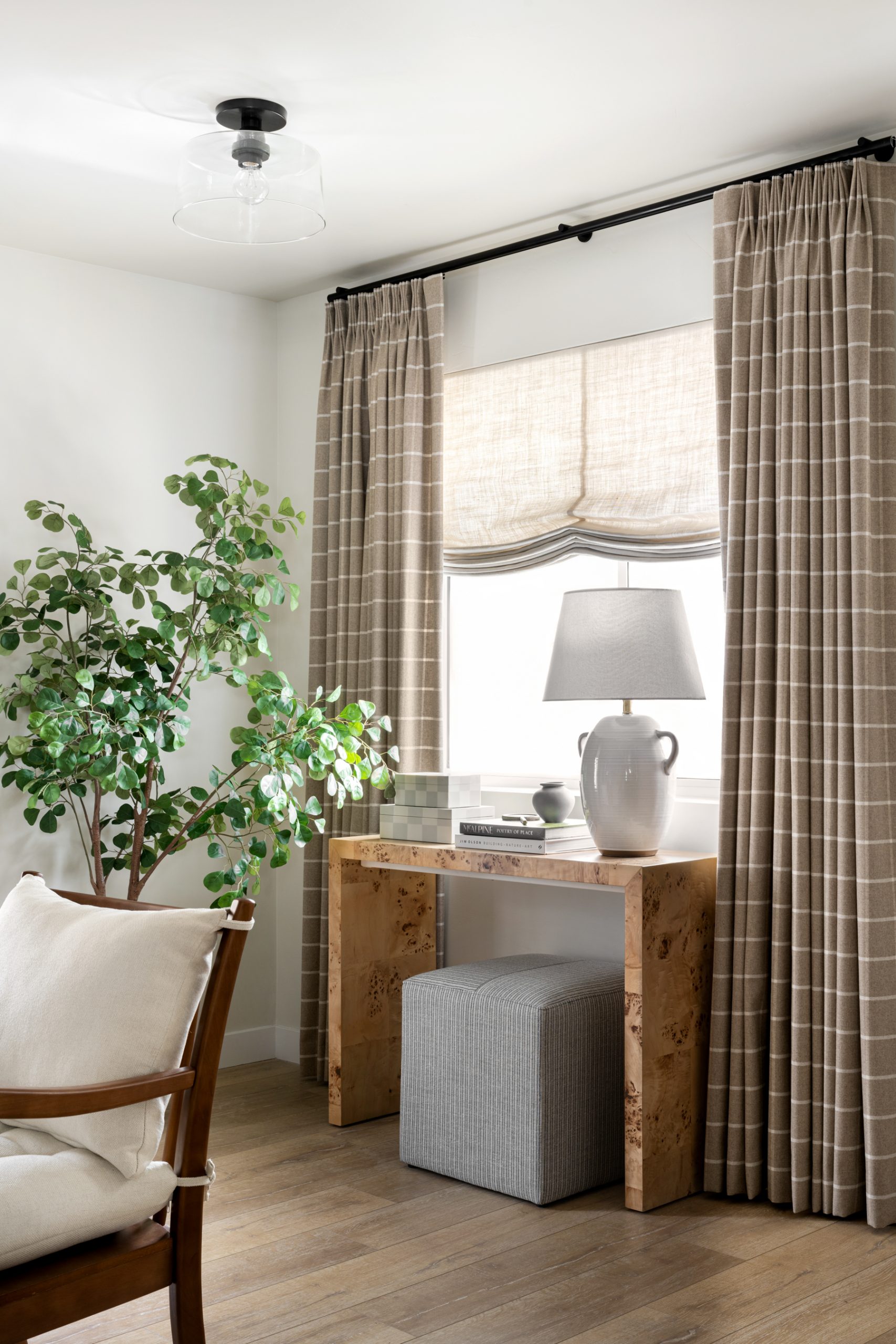
“That’s part of feeling invited into someone’s home — having a floor plan that allows them to just come in and sit down.”
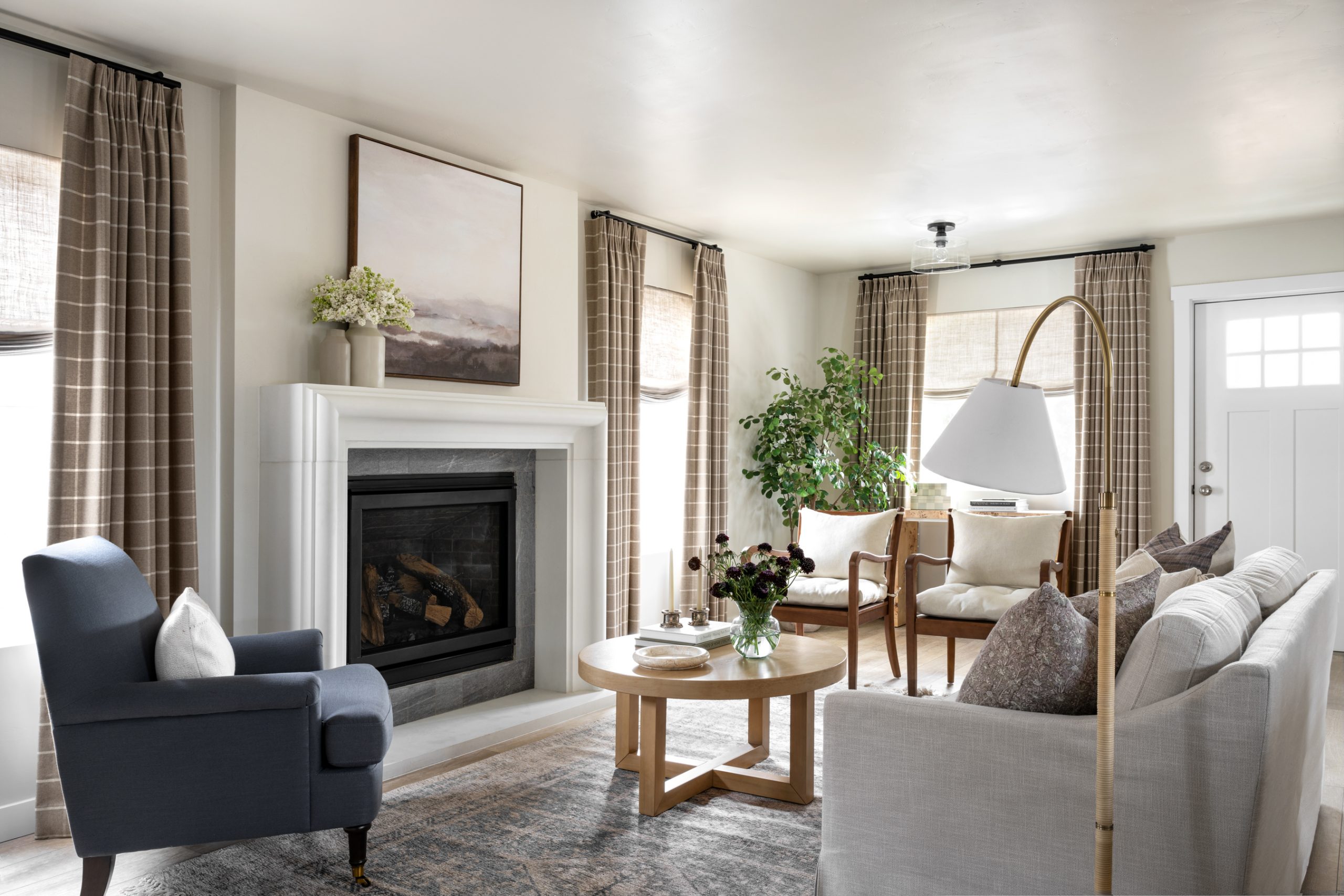
Our Favorite Pieces from Season 3 of Dream Home Makeover
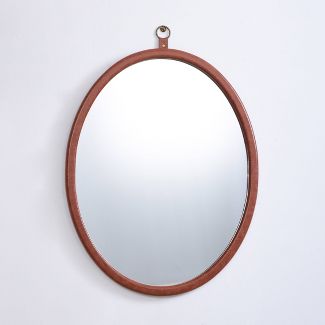
Leather Mirror with Ring

Moringa Artificial Tree
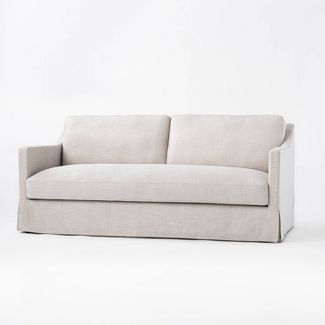
Vivian Park Upholstered Sofa
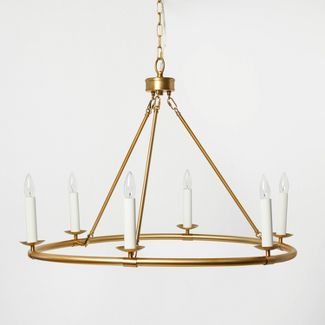
Ring Chandelier
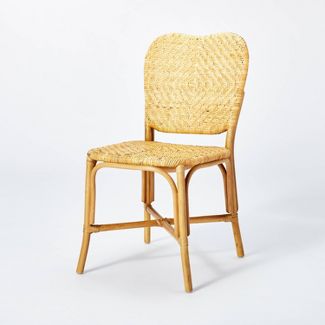
Interlaken Rattan Dining Chair
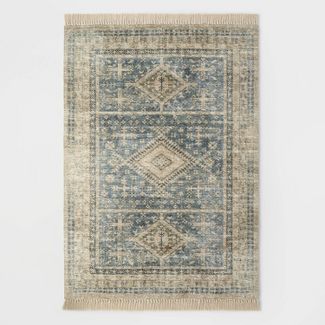
Pine Brook Diamond Persian Style Rug
Modern, Moody Basement Remodel
From its tucked-away theater room to the high-traffic living space, this basement has all the tools for entertaining in style. Our goal was to keep this space from feeling like the basement it is, and that notion guided every design decision we made — from the window treatments and ceiling beams to the furniture pieces.
“I wanted to give them something that has the lounge experience, but wasn’t a recliner. So we did two chaise lounges to let them lean back and put their feet up — and they look great as well.”
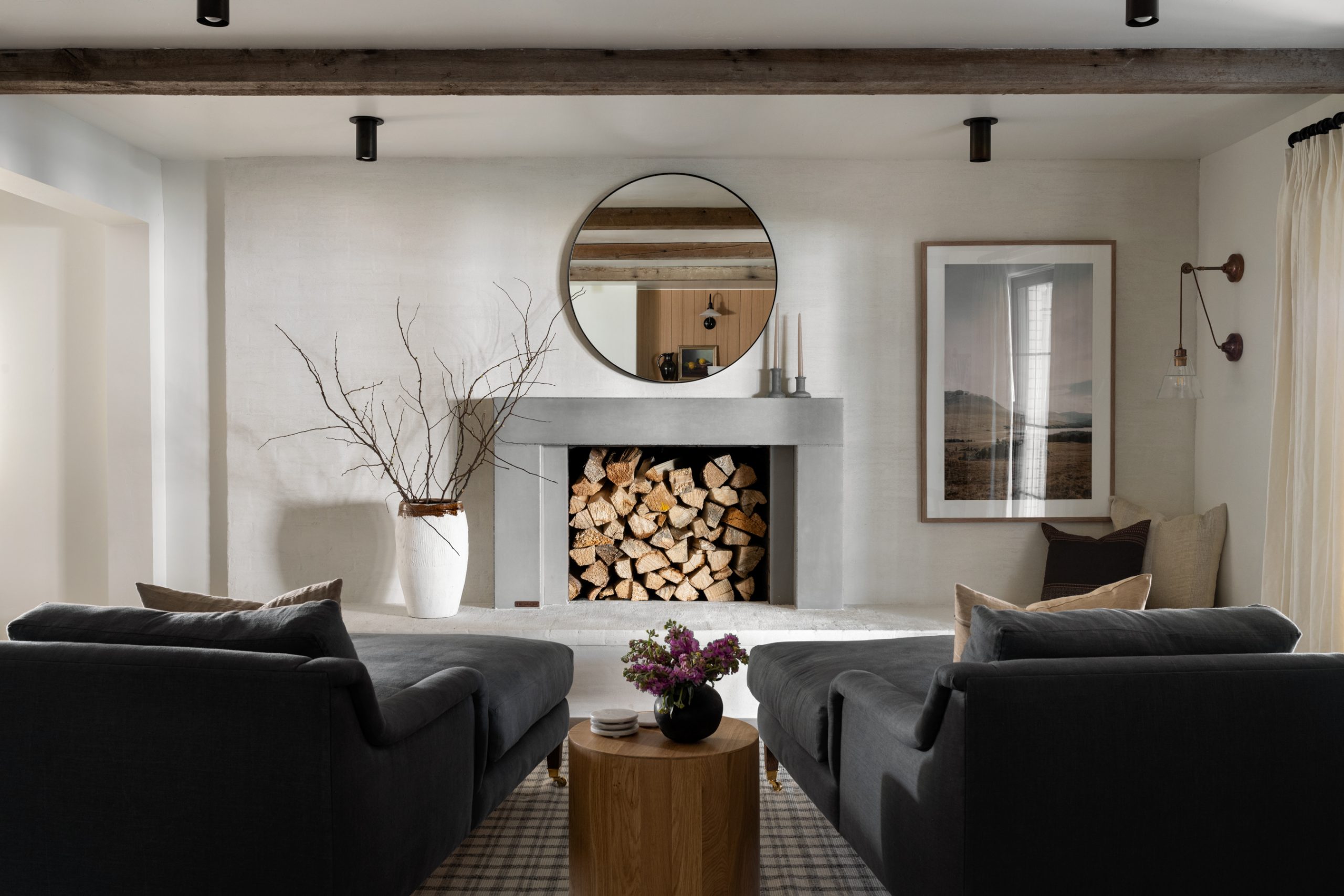
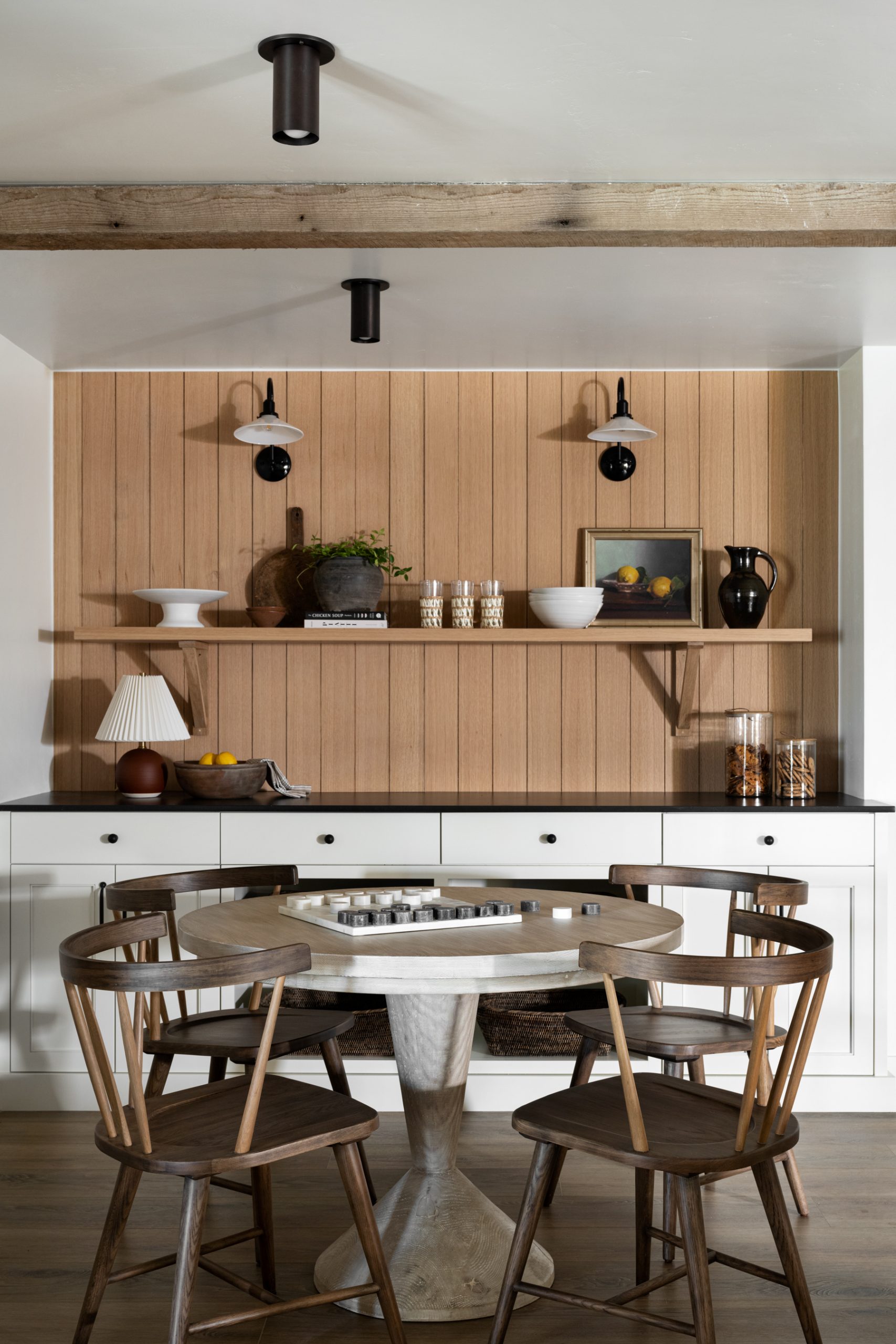
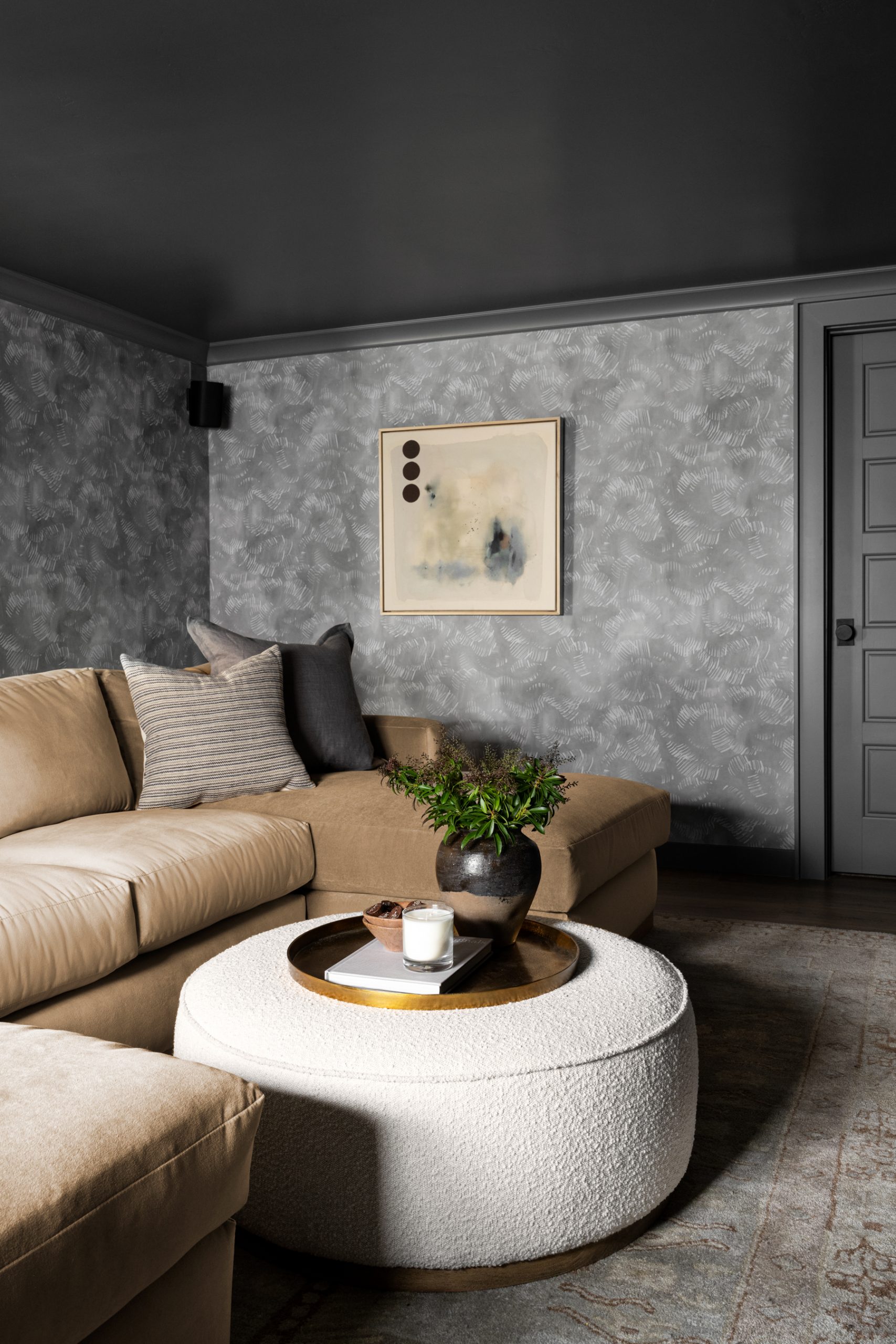
Our Favorite Pieces from Season 3 of Dream Home Makeover
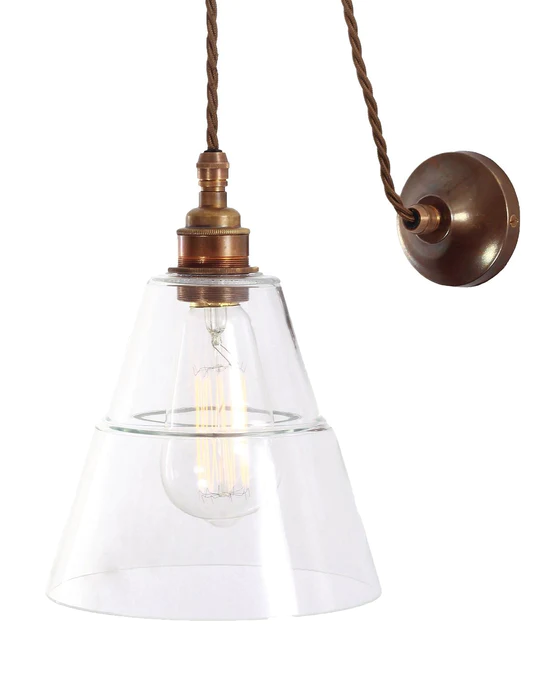
Rigale Coolie Wall Light

Seagrass Wrapped Glasses

Clouds Along the Mountain Range
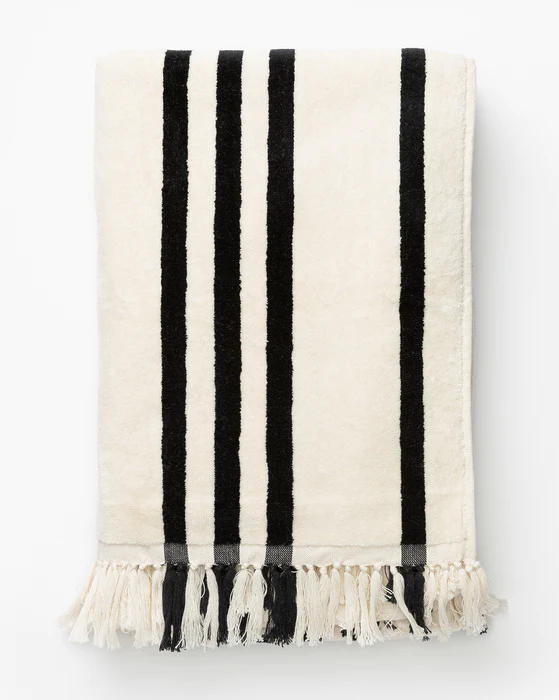
Vintage Striped Beach Towel

Vintage Round Wooden Chair
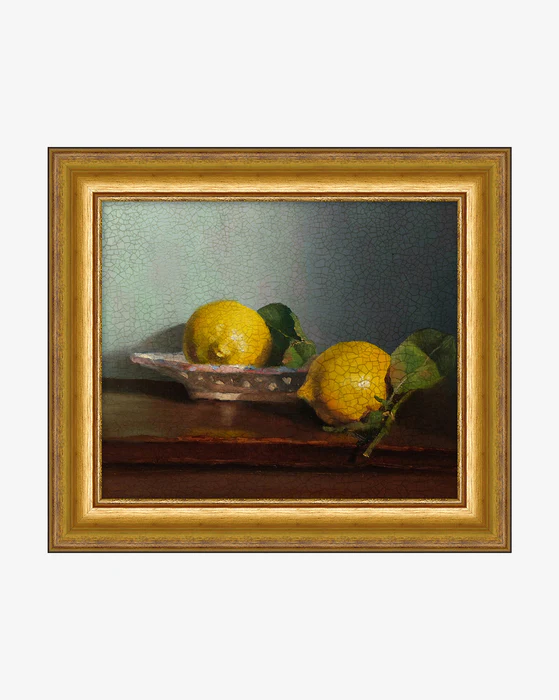
Bowl of Lemons
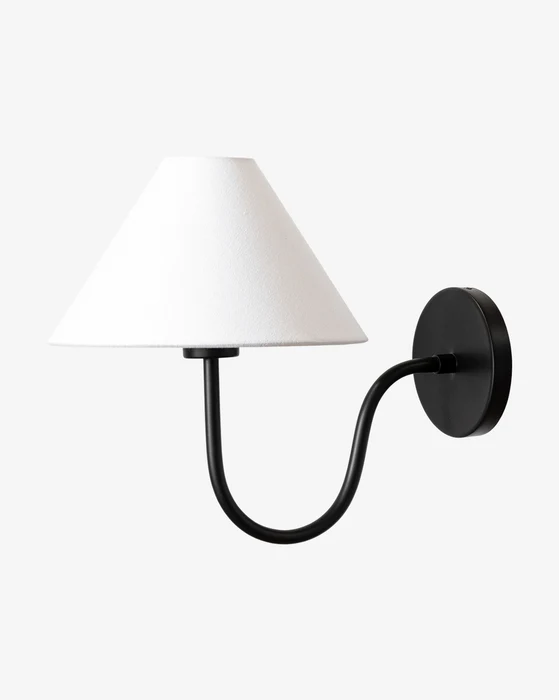
Wolcott Sconce
All-in-One Primary Suite Remodel
With this primary suite remodel, our clients hoped to be transported back to Tulum, their wedding destination, each time they walked in. To recreate that coastal, retreat-like atmosphere, we incorporated lighter woods, a soothing color palette, and organic textures that still flowed naturally with the rest of their home.
“The hanging pendants with the wood shade, glass globe, and breezy drapes just felt like the Tulum vibe we were going for.”
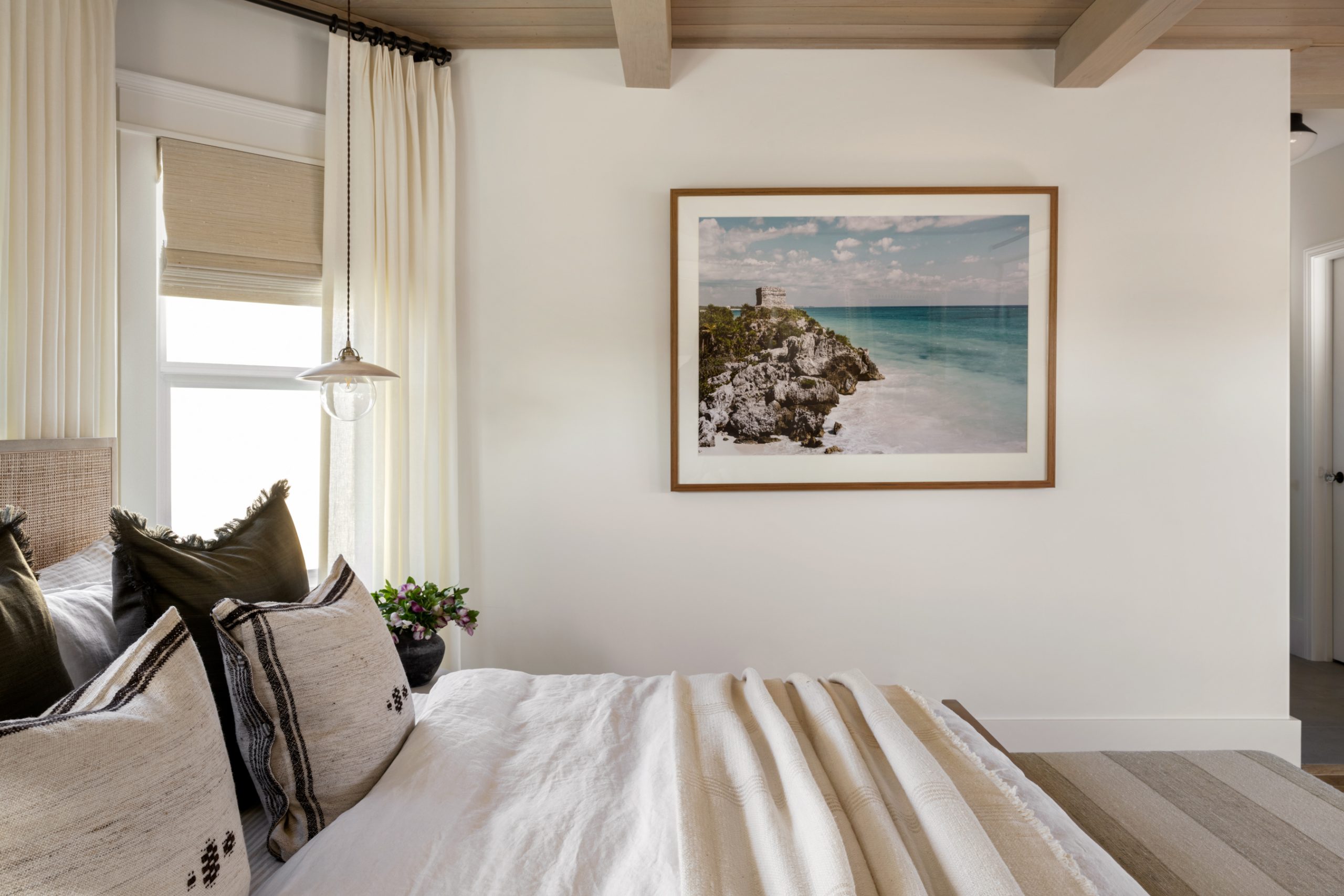
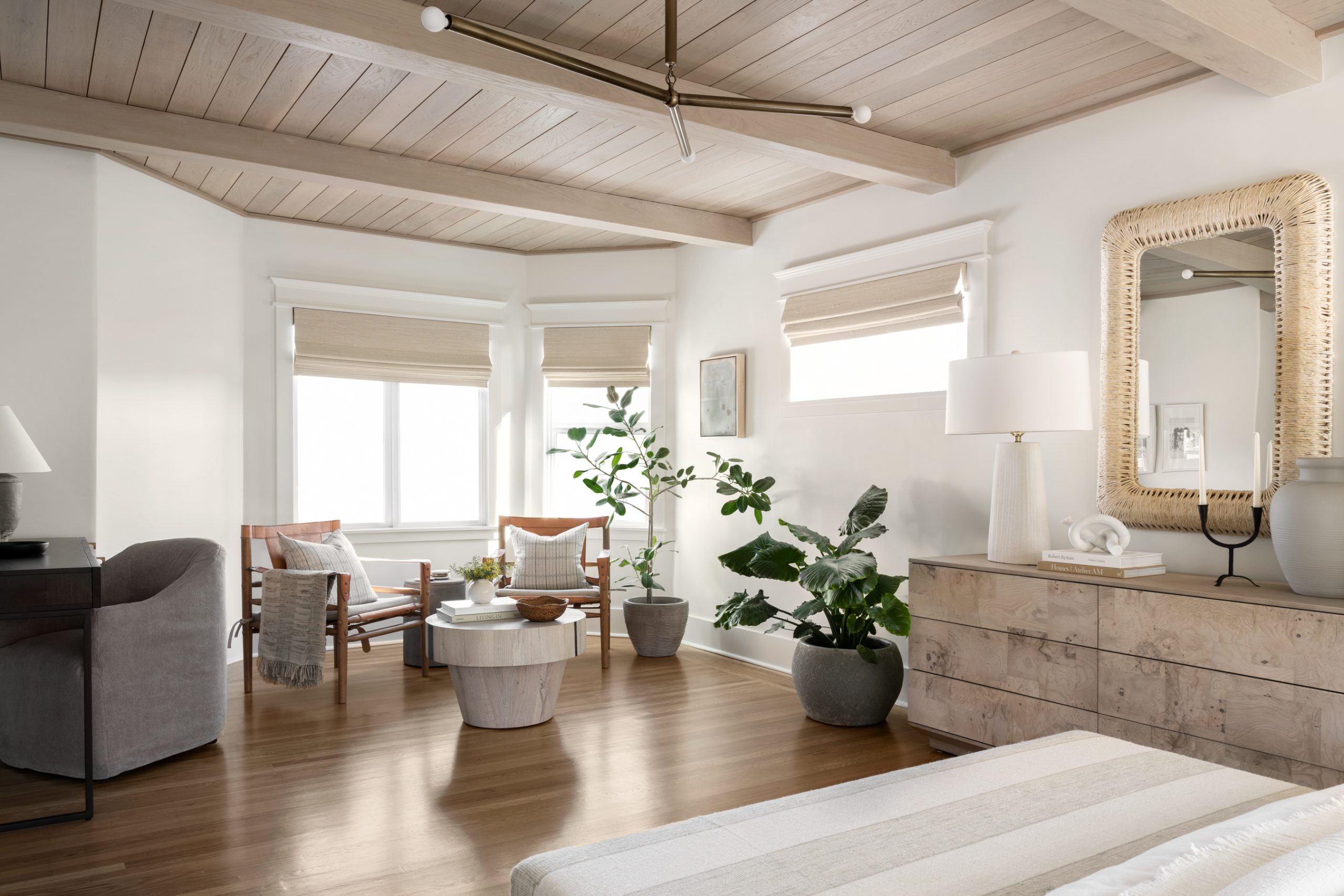
Our Favorite Pieces from Season 3 of Dream Home Makeover
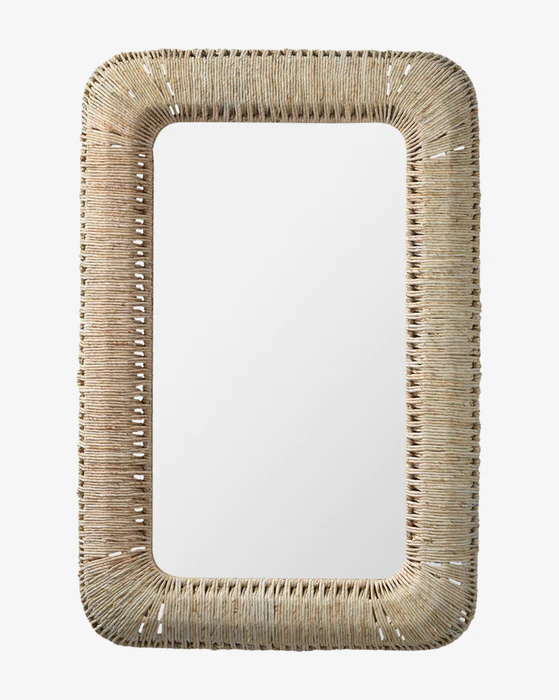
Mendelson Mirror
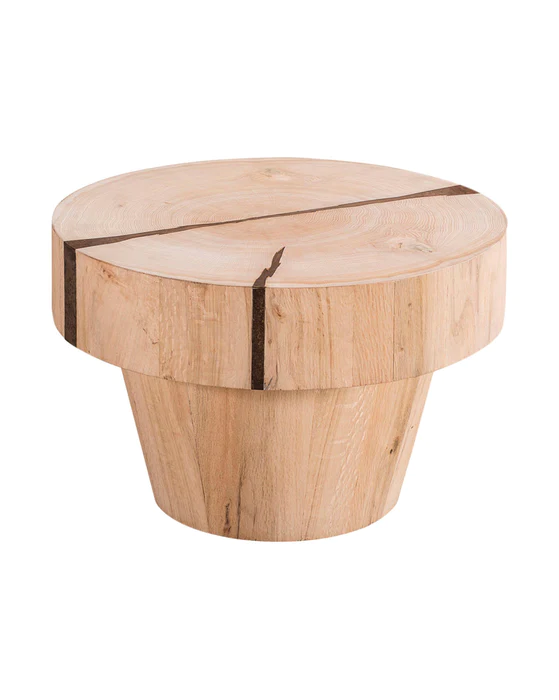
Huntley Coffee Table
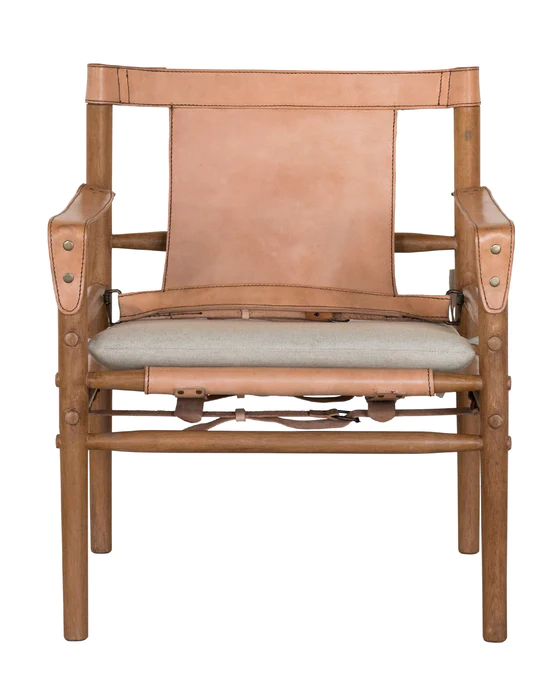
Knox Chair
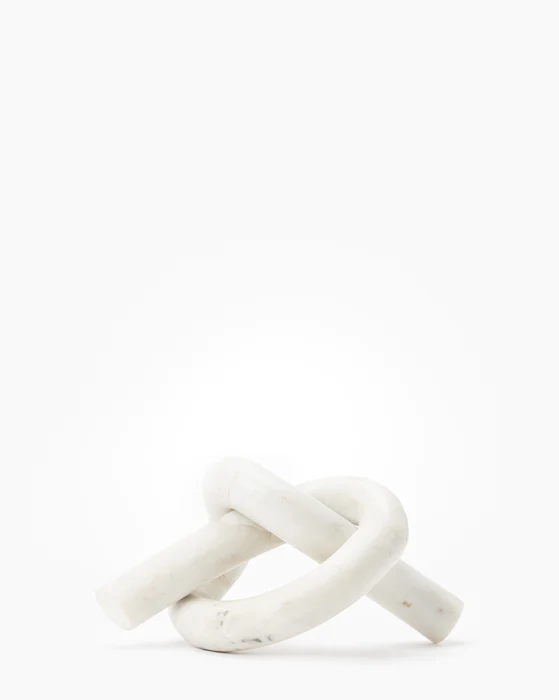
Knotted Marble Object
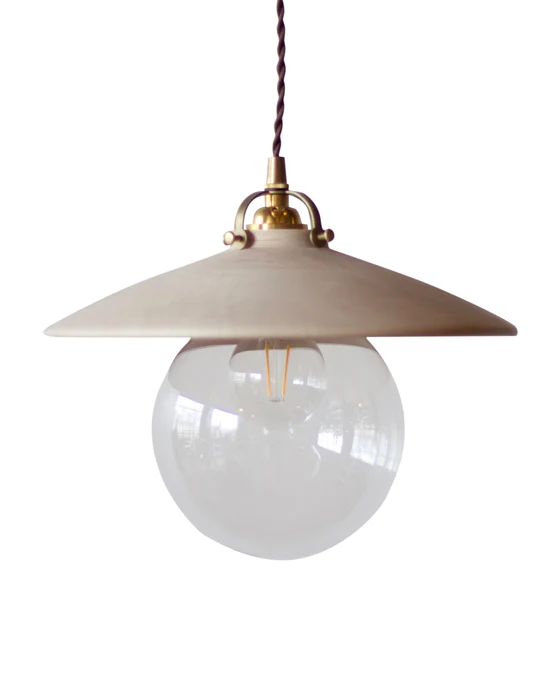
Edmund Pendant
