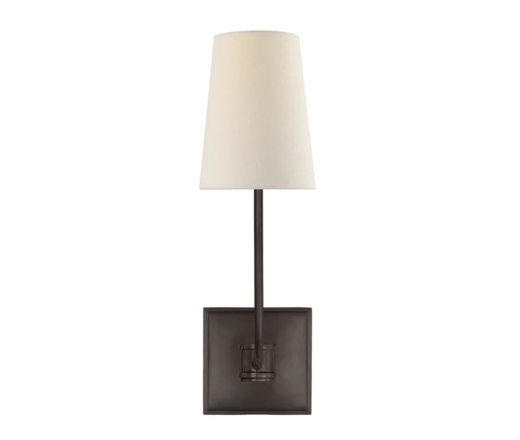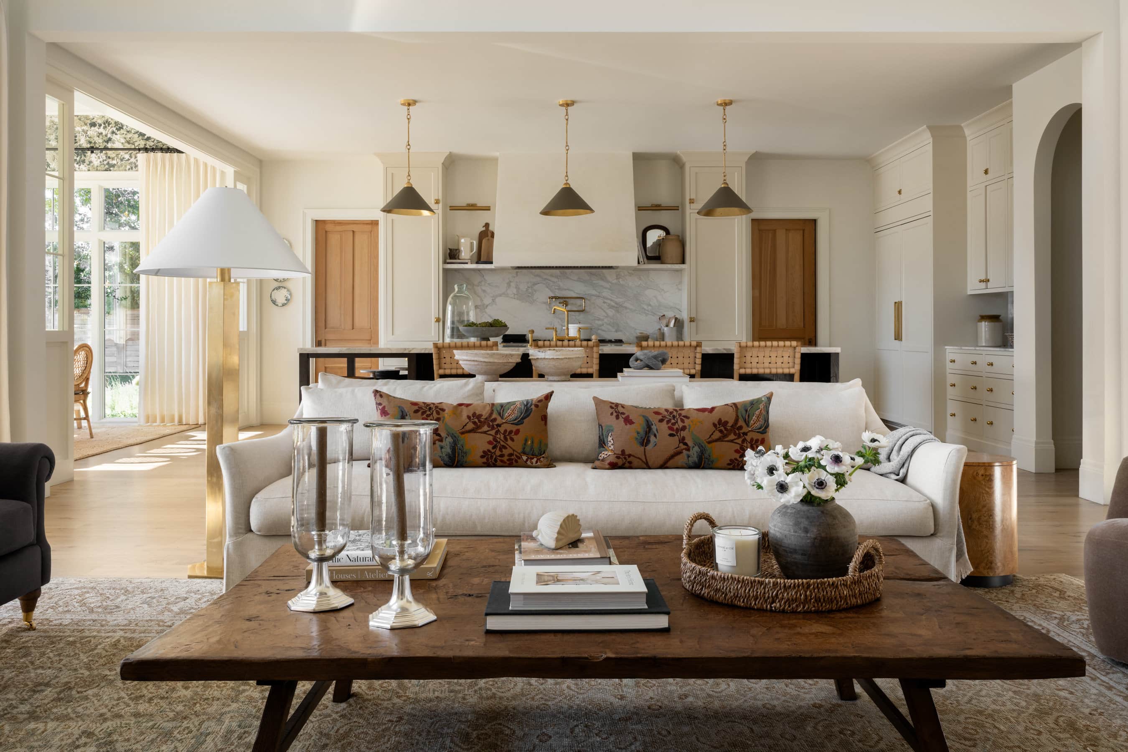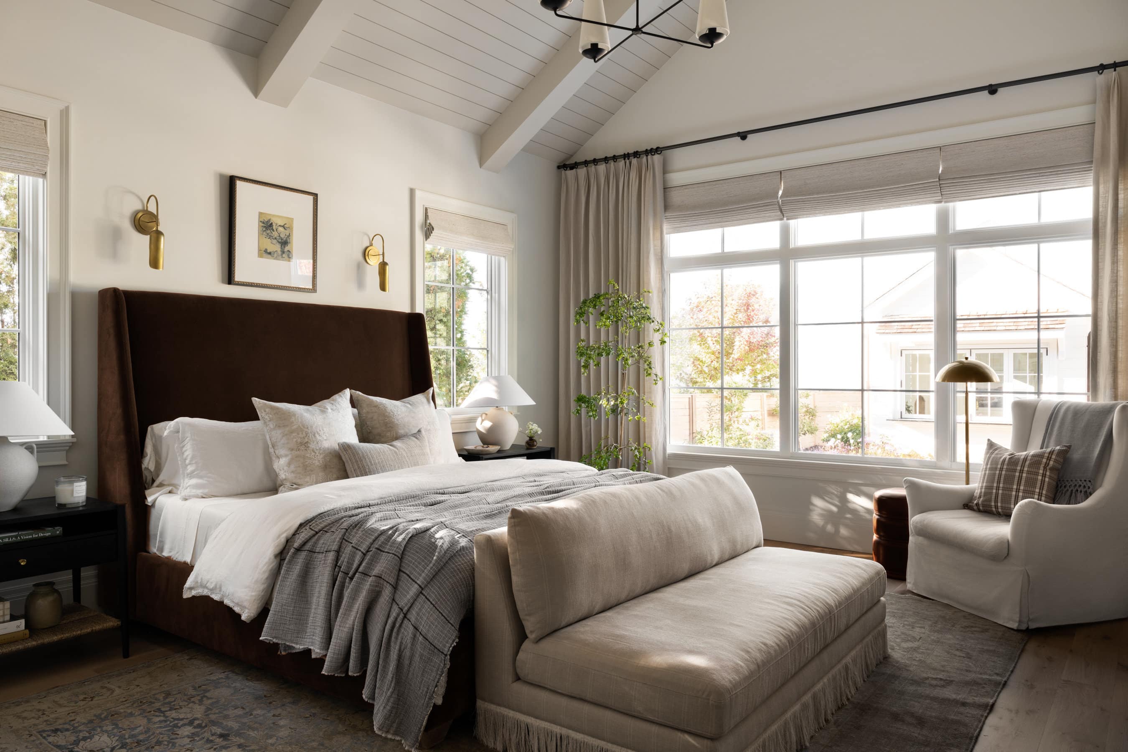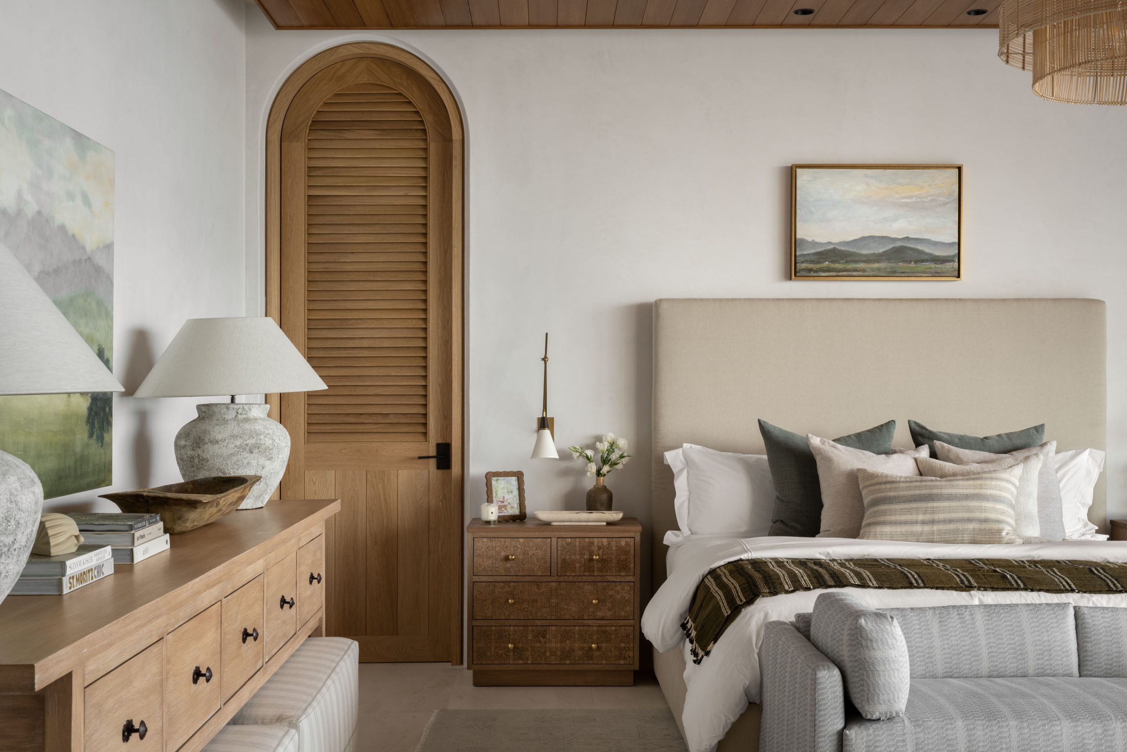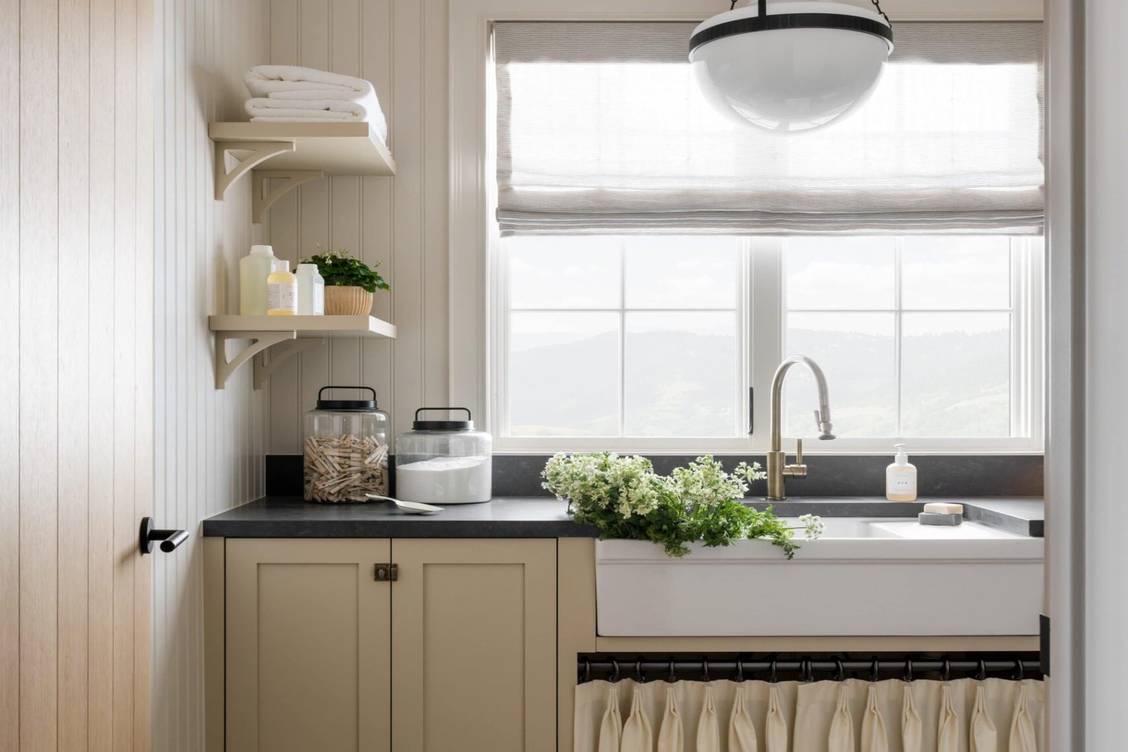
Mountainside Retreat: The Primary Bed + Bath
More from our latest project
31 August 2021 -
The primary bed and bath…
tie in with the color and texture story of the Entry & Great Room, Dining Room, and Kitchen.
Collaborating with Lloyd Architects and Jackson and Leroy on the architecture and build, our goal was to create a calming, bright space to reflect our client’s minimal style.
Complementing the minimal palette…
of the mains spaces, we wanted to keep this room light and bright while adding more dimension. Although we started with white walls on the first floor, we decided on a blue-grey grasscloth on the walls in this space to bring a warm and serene feeling and accentuate the asymmetrical ceiling detail.
Mountainside Retreat: The Primary Bed + Bath

Holden Swivel Chair

Hackney Floor Lamp
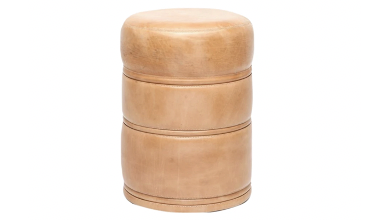
Beck Leather Stool

White Washed Ceramic Pot
Reaching across the ceiling…
a wooden beam draws the eye to a streamlined light fixture that anchors the space. To contrast to the grass cloth walls, we added a white headboard and two modern, wooden nightstands.
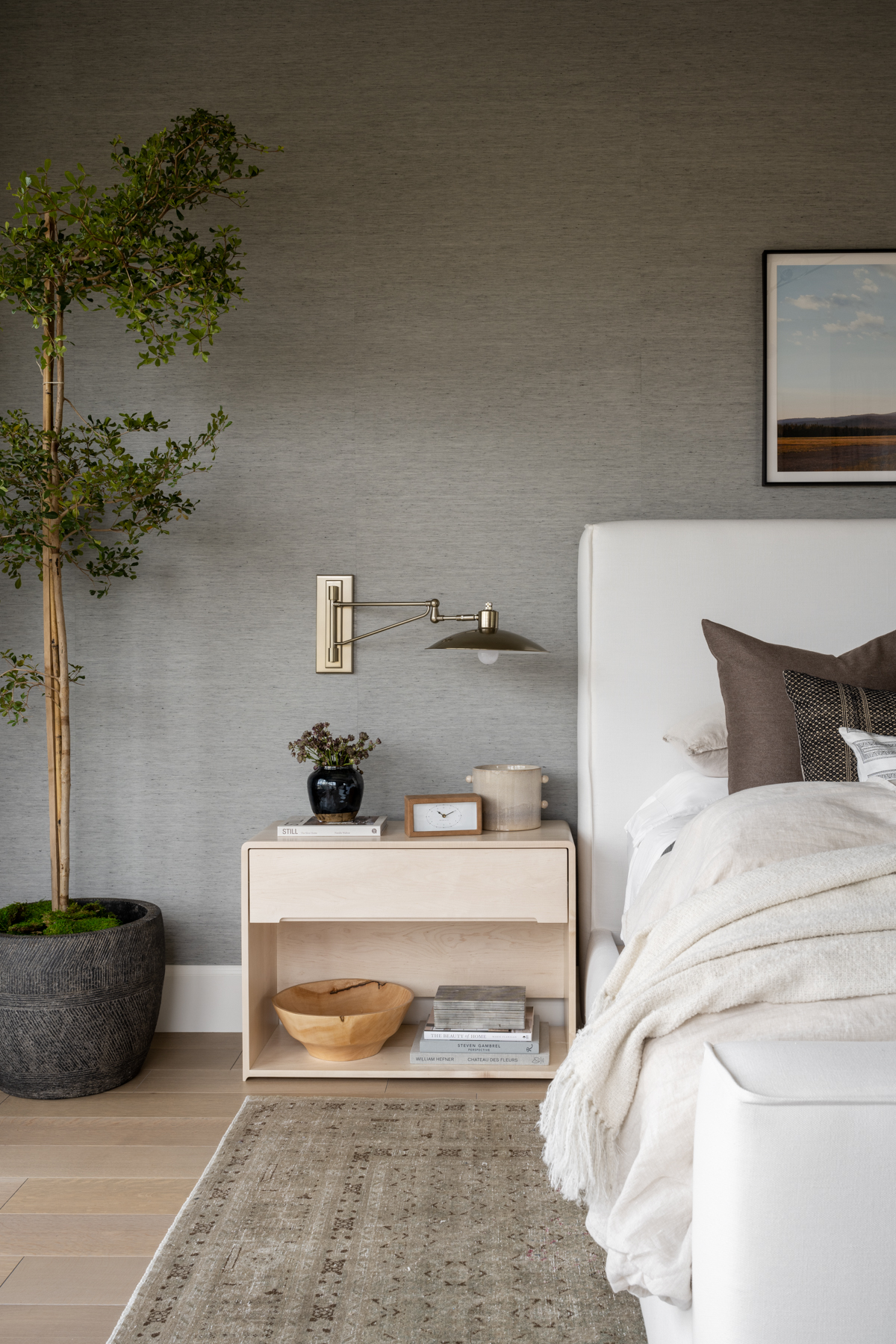

Mountainside Retreat: The Primary Bed + Bath

Roses

Maison Louis Marie Candle
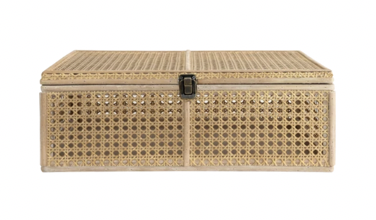
Natural Cane Box
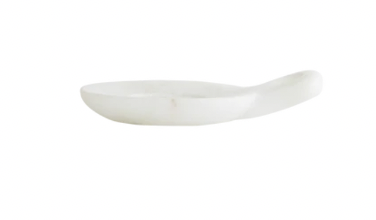
Marble Handle Catch-All Dish

Leather Wrapped Clock

Glazed Stoneware Planter
Layered textiles…
add interest and coziness to the overall look and feel of the room. We incorporated brown vintage textiles, mixed and matched patterns, and shapely sconces above each nightstand.
Once we had everything together, we realized we needed to add artwork above the bed. We ended up incorporating one of our client’s personal pieces, and we love how it ties the tones in the room together.


"Even in really modern spaces, don't be afraid to incorporate vintage textures to keep things feeling cozy even if the lines of the home are very streamlined."
Mountainside Retreat: The Primary Bed + Bath
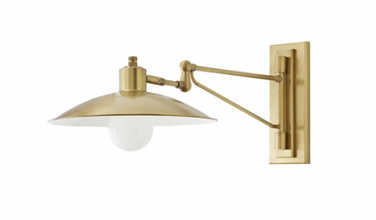
Nox Sconce
At the foot of the bed…
we added a vintage bench that brings instant warmth to the look. Even in really modern spaces, don’t be afraid to incorporate vintage textures to keep things feeling cozy, even if the lines of the home are very streamlined.
The fireplace…
is plated with a reclaimed beam and a marble hearth, playing to the clean lines throughout the home. We styled a commissioned art piece above to soften the look and add a focal point to the space. While we didn’t initially have drapery planned for this space, we decided to add it for an additional layer that really softened the room.


To set off the straight lines…
throughout the home, we incorporated lots of curved pieces. In this space, we did a curved-back chair for extra seating by the cornered window. To complement the curve of the chair, we added an arched mirror over the dresser to finish off the space and bounce the light from the view into the room.
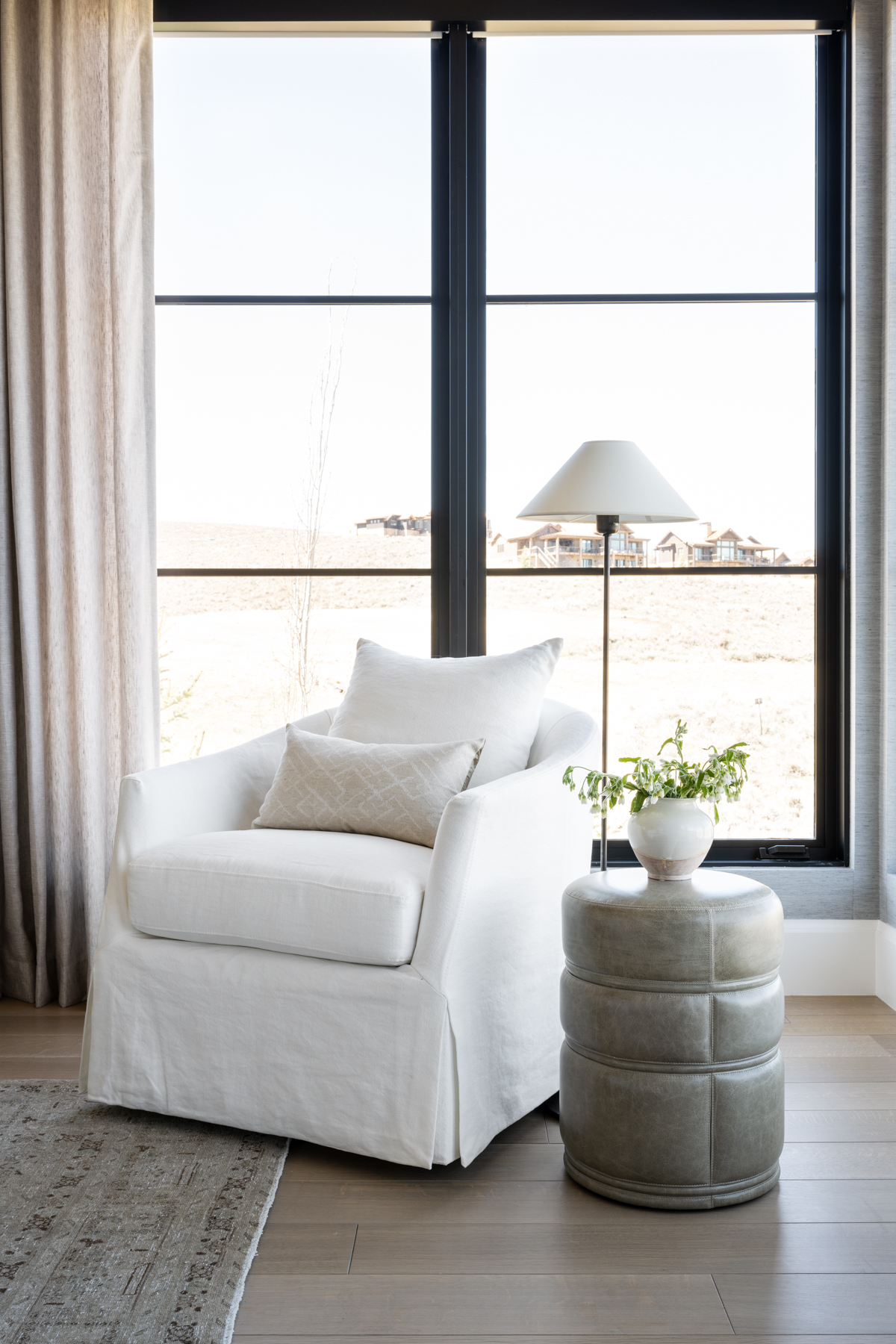
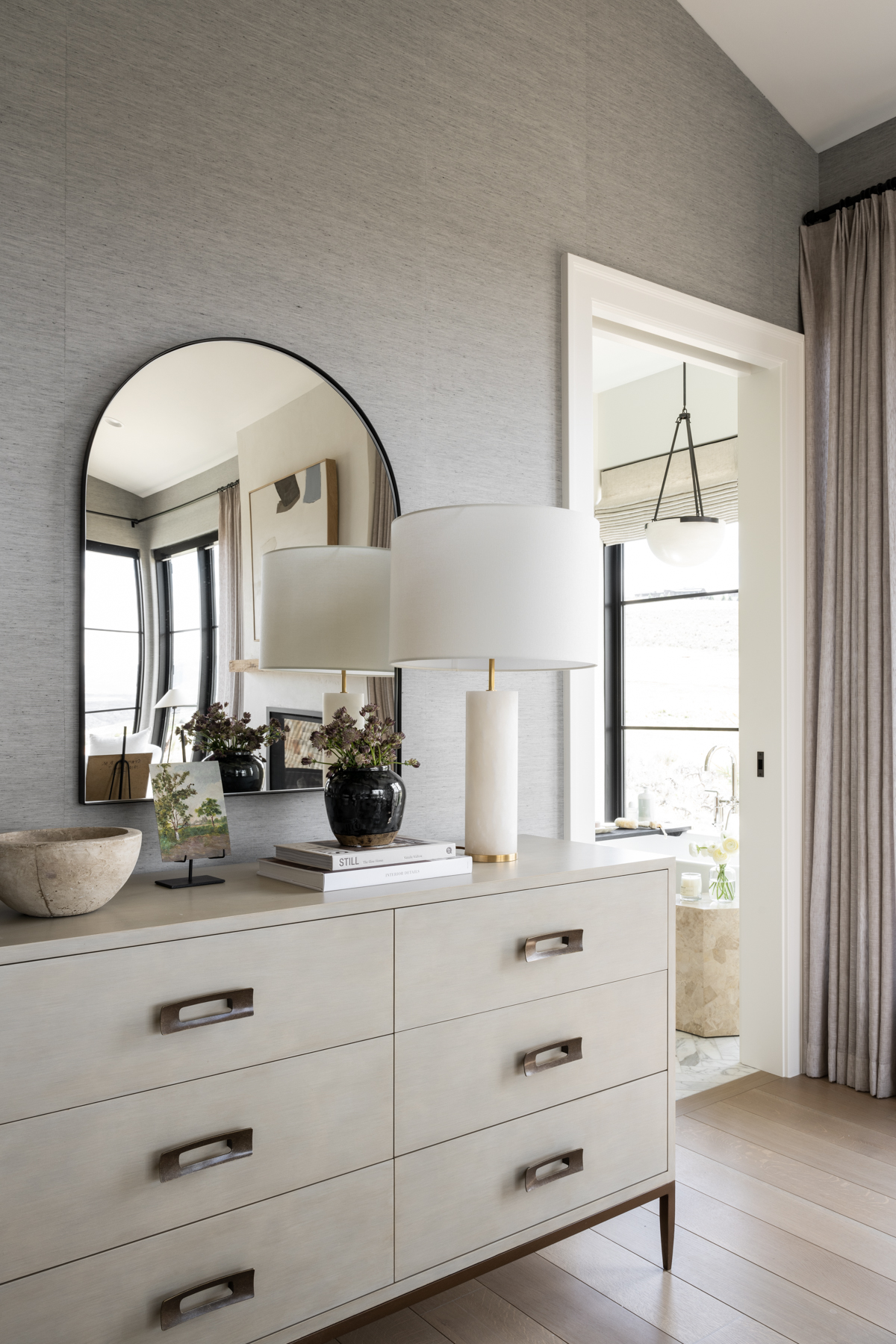
Mountainside Retreat: The Primary Bed + Bath

Aubree Dresser
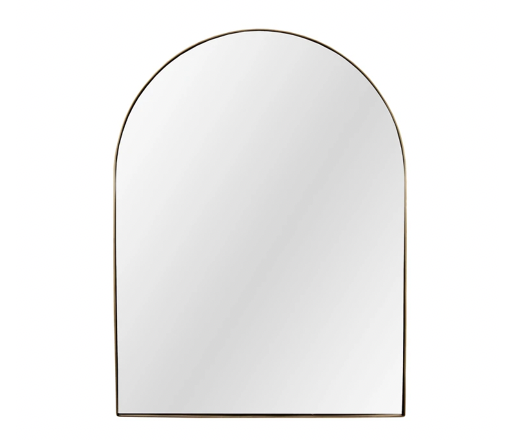
Wylie Arched Mirror
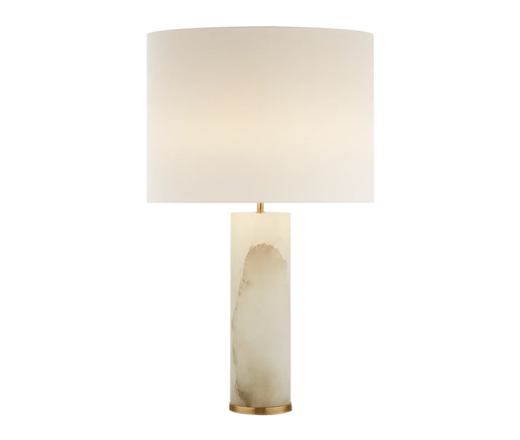
Lineham Table Lamp
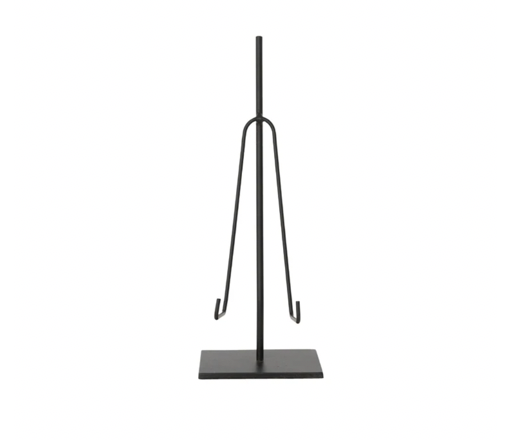
Metal Easel

Nox Sconce
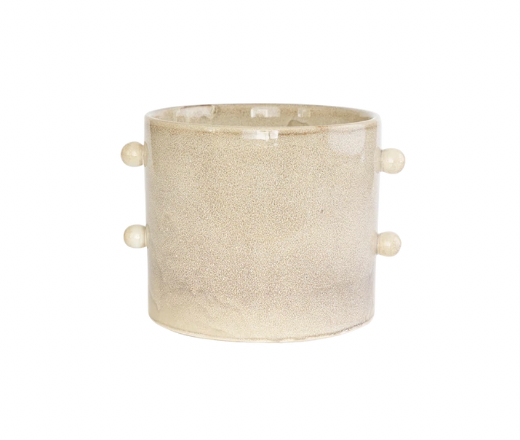
Glazed Stoneware Planter
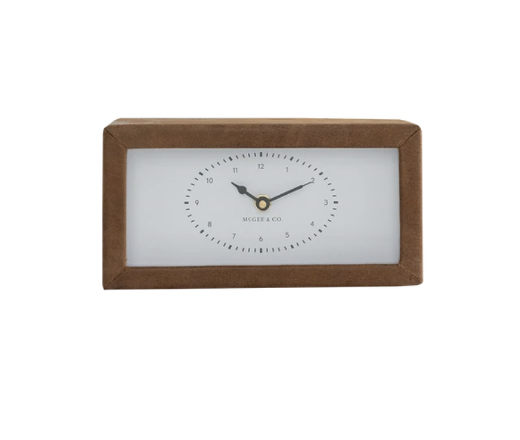
Leather Wrapped Clock
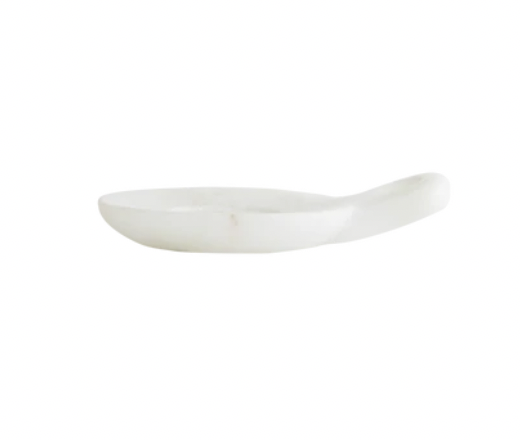
Marble Handle Catch-All Dish
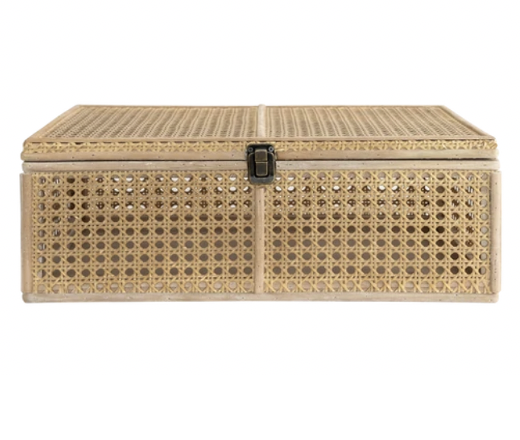
Natural Cane Box
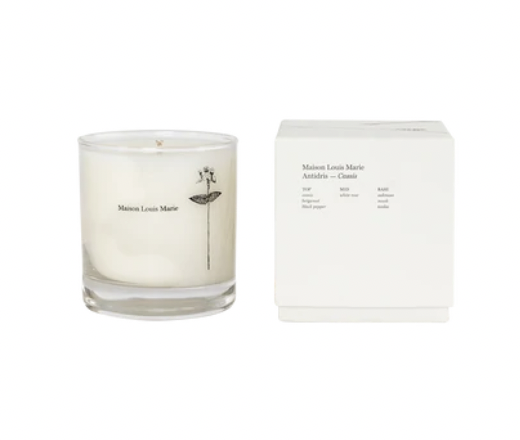
Maison Louis Marie Candle

Roses

White Washed Ceramic Pot

Beck Leather Stool

Hackney Floor Lamp
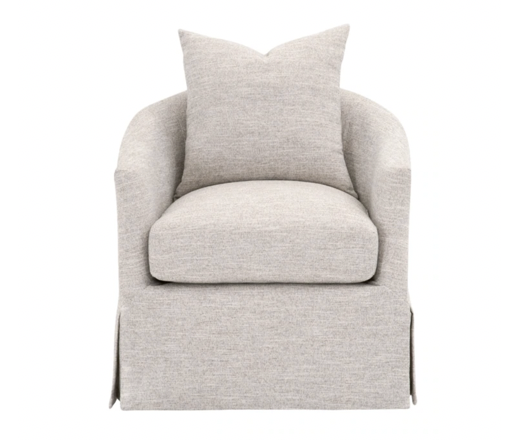
Holden Swivel Chair
From the primary bedroom…
you get a peek at the primary bathroom. Complete with wood-toned cabinets and double vanities, an amazing marble shower, and mountain views, this space is what bathroom dreams are made of.


Mountainside Retreat: The Primary Bed + Bath
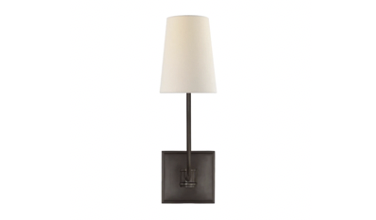
Venini Sconce

Lidia Side Table

Ivana Mirror
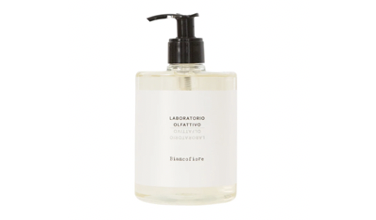
Laboratorio Olfattivo Liquid Soap
The corner window…
by the tub creates a serene feeling, while the woven roman shades add warmth and texture. We chose a patterned tile for the floors and completed the look with a vintage rug and a few of our favorite decor pieces.
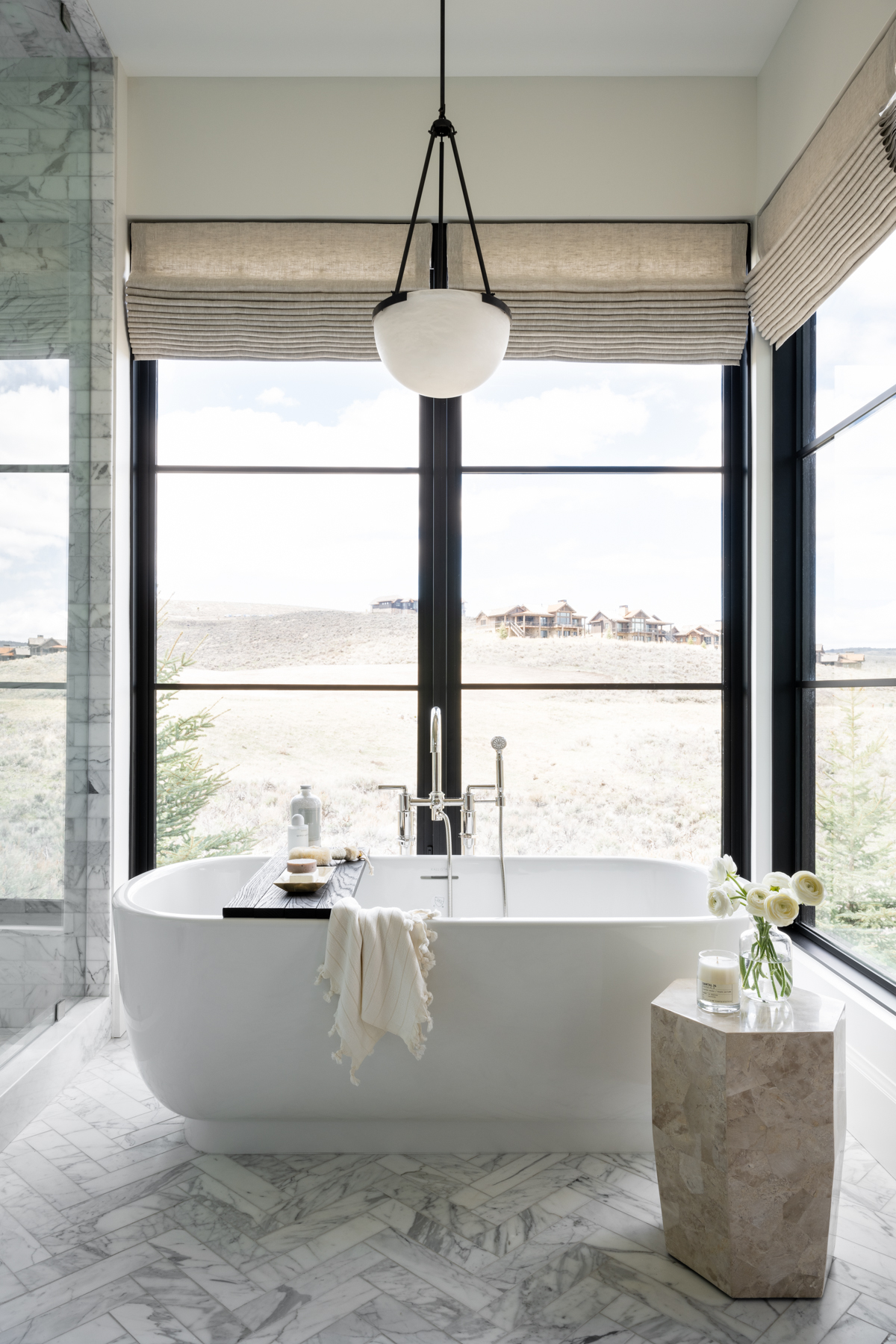

Mountainside Retreat: The Primary Bed + Bath
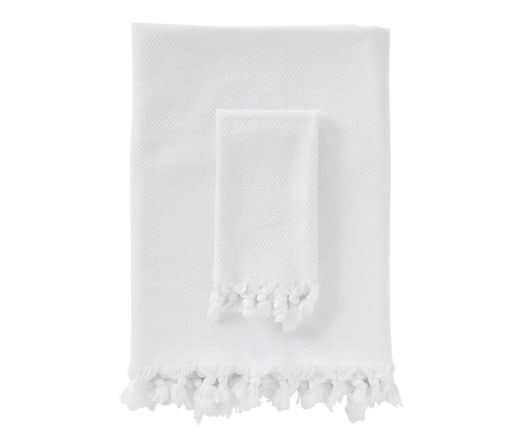
Baklava Bath Collection

Bath Brushes

Wellings Woven Bath Mat
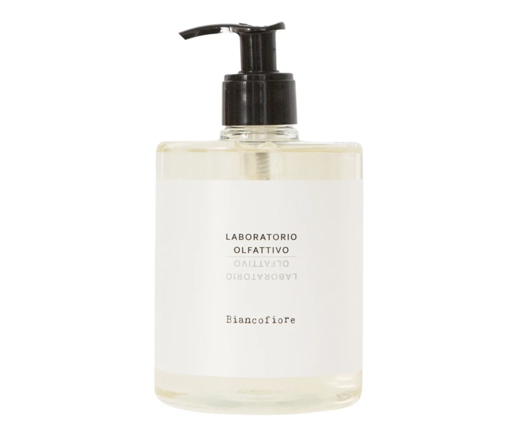
Laboratorio Olfattivo Liquid Soap

Ivana Mirror
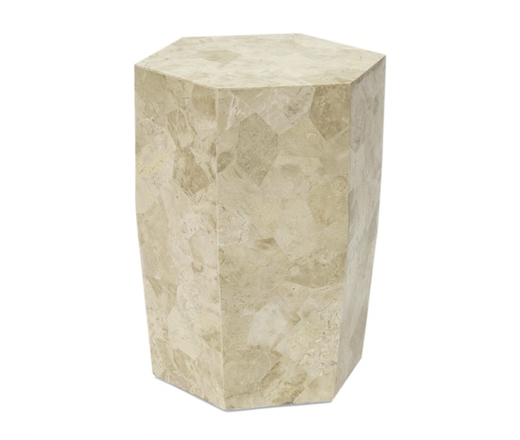
Lidia Side Table
