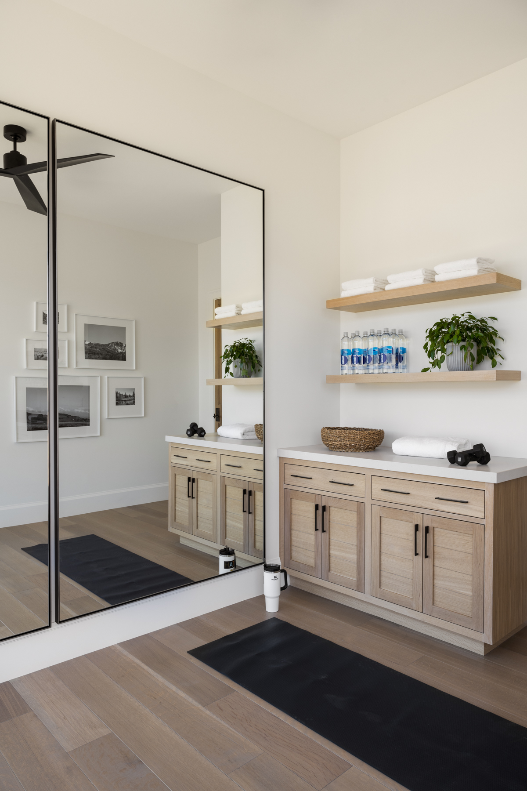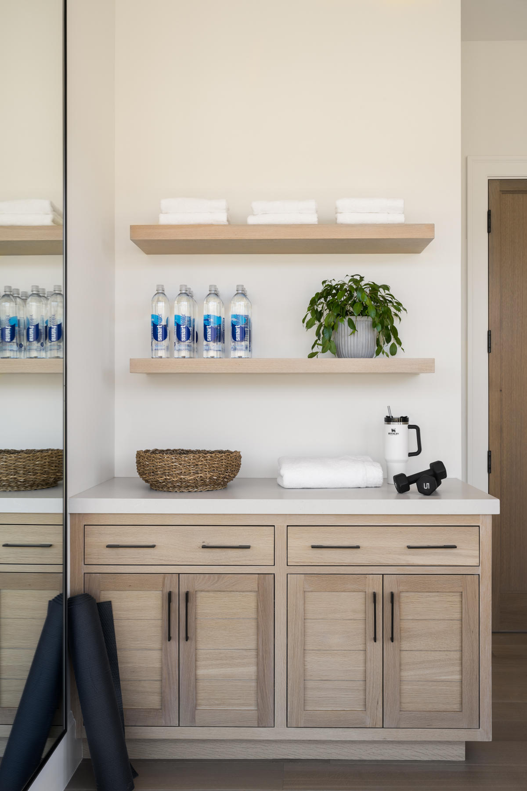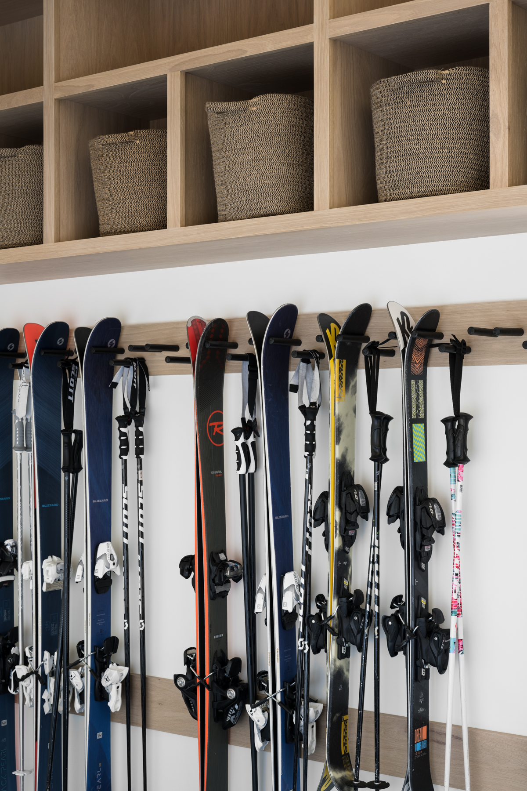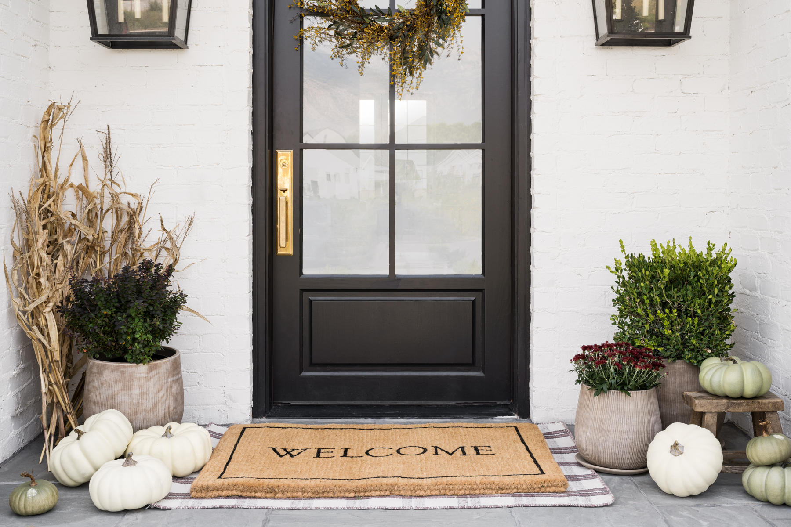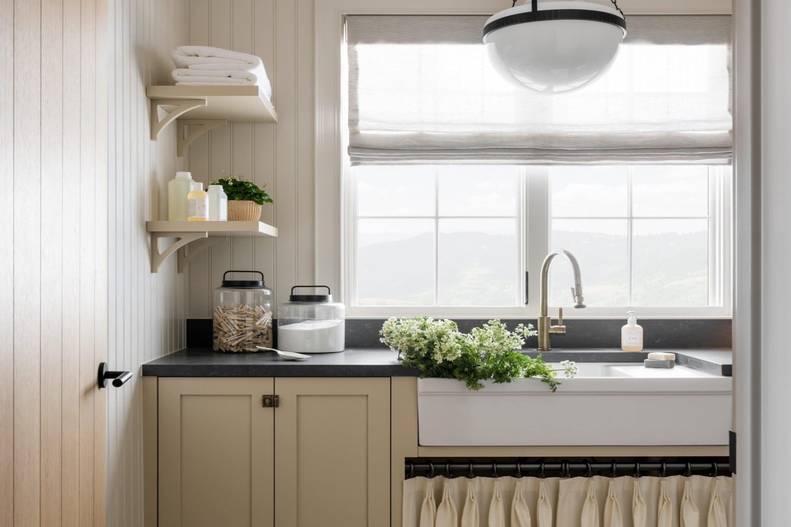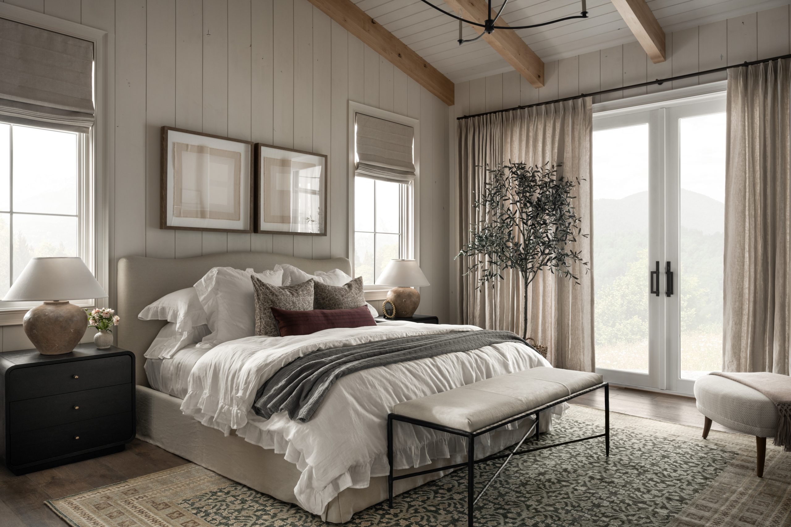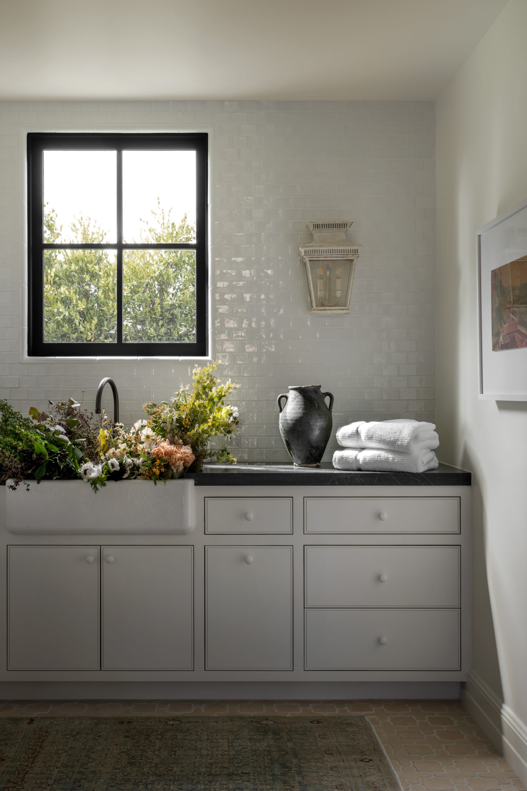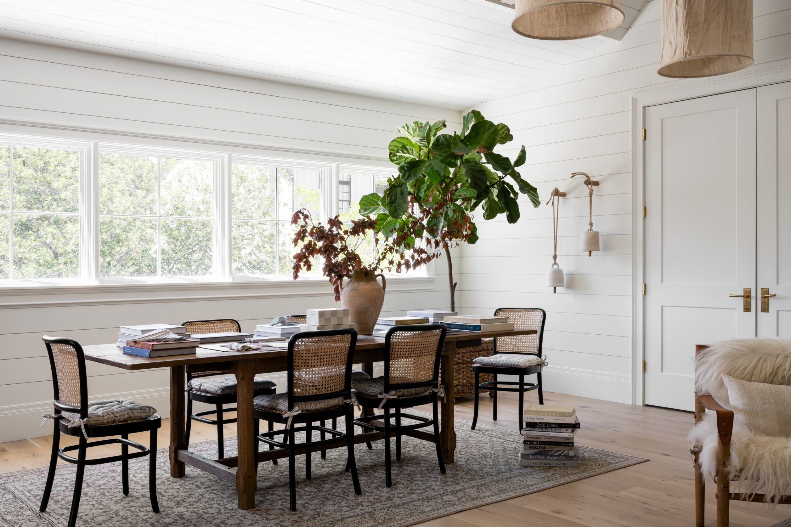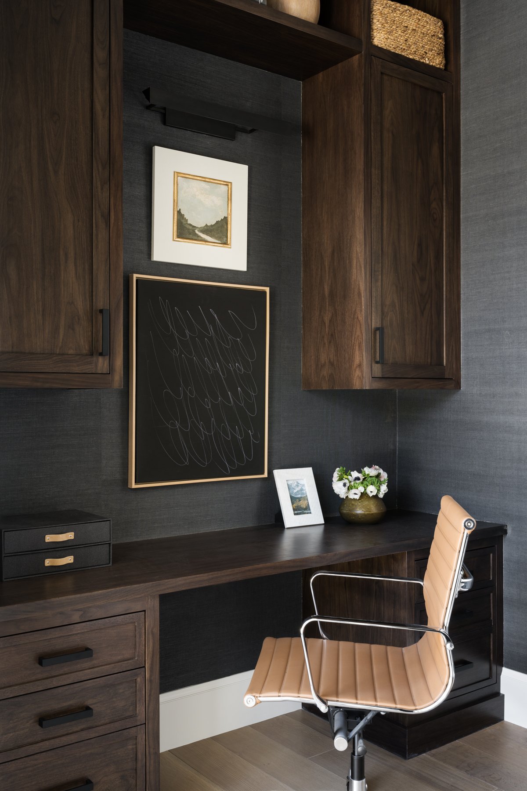
Mountainside Retreat: The Office, Mudroom, & Powder Room
Form meets function
03 September 2021 -
A moody pocket office…
Introduces a new tone and texture to our Mountainside Retreat. Designed with Lloyd Architects and Jackson and Leroy, this home begins with a muted color story in the Great Room, Kitchen, and Dining Space.
When we started designing the upstairs areas, we knew we wanted to bring more depth into the tones on the walls, and the office was the perfect place to do just that!
Dark grass-cloth wallpaper complements the dark-stained built-ins, and is contrasted by abstract artwork, a white Eames chair in the corner, and a few of our favorite décor pieces.
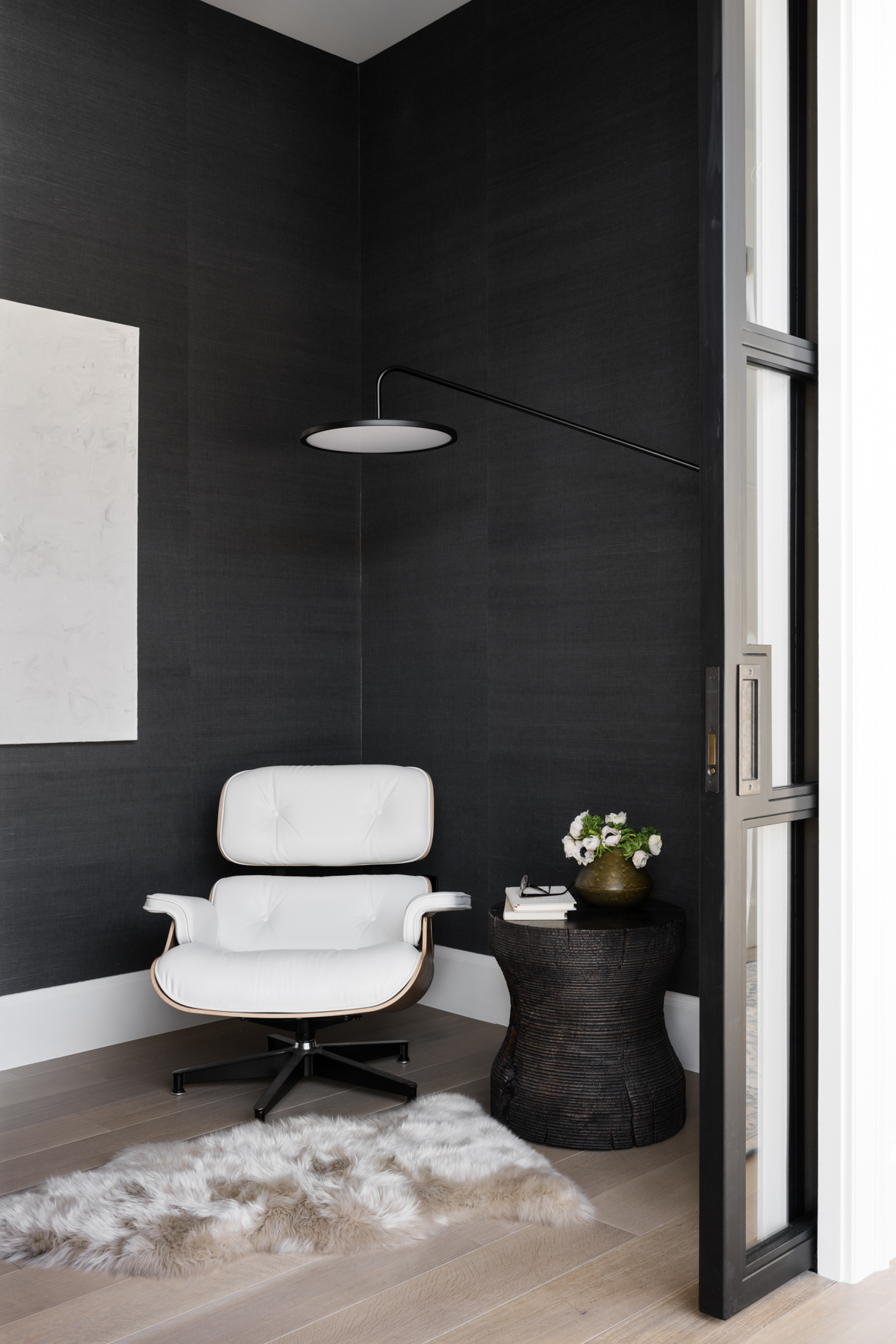
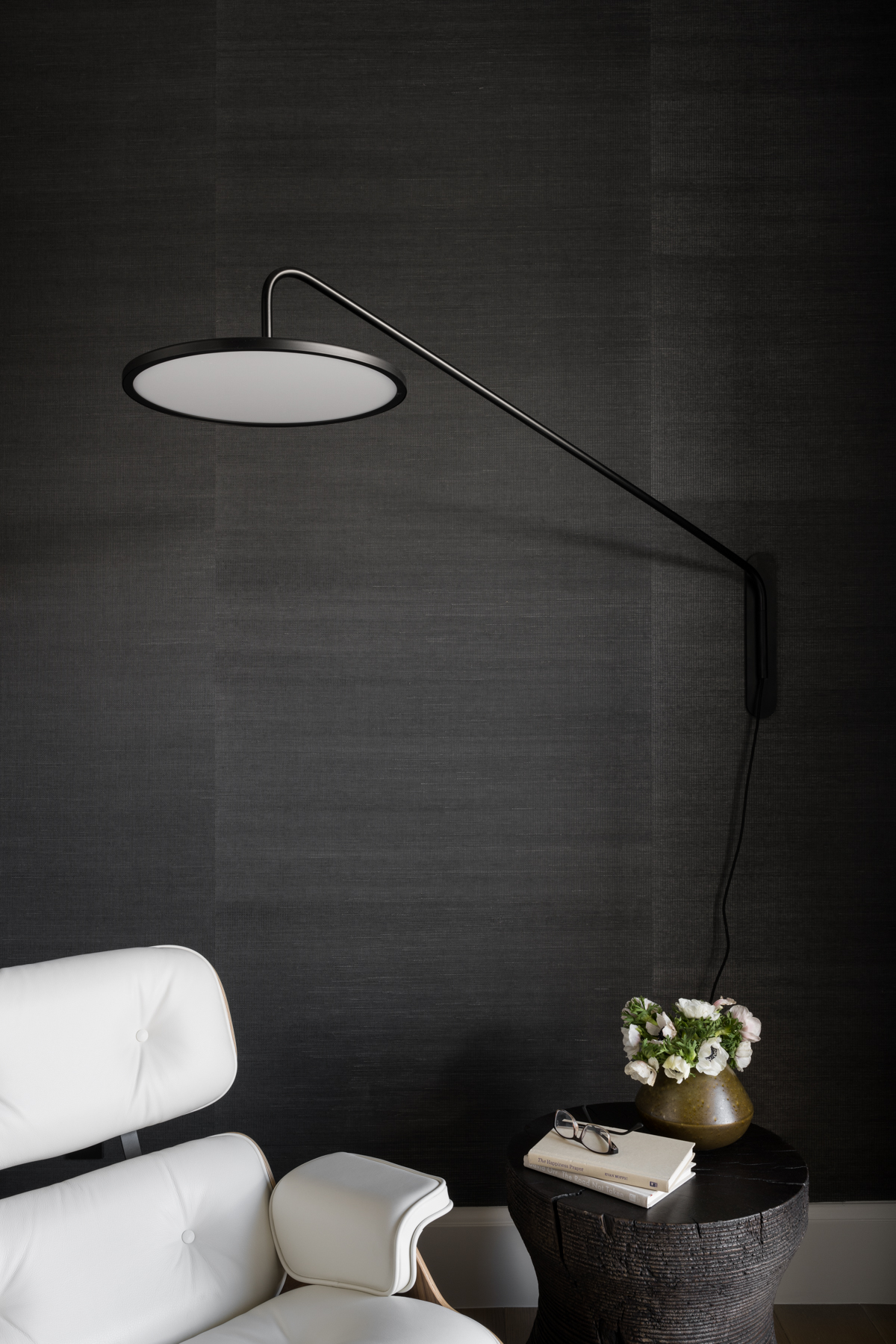
Mountainside Retreat: The Office, Mudroom, & Powder Room
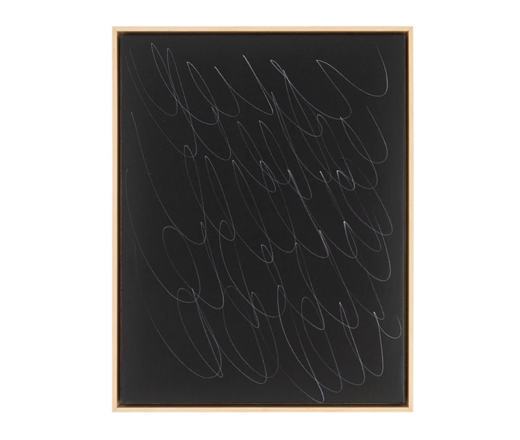
Schoolhouse
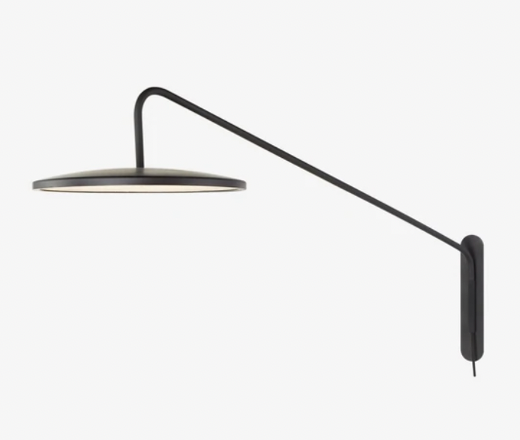
Dot Articulating Wall Light
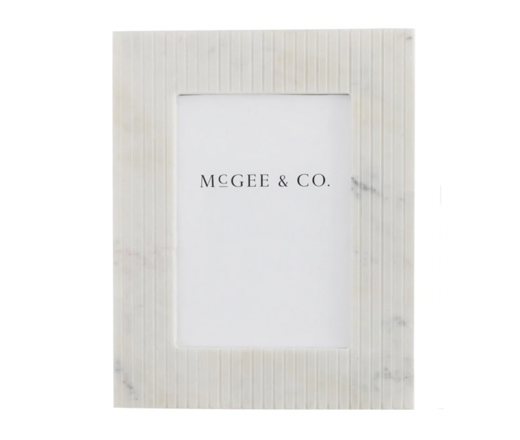
Marble Pinstripe Frame
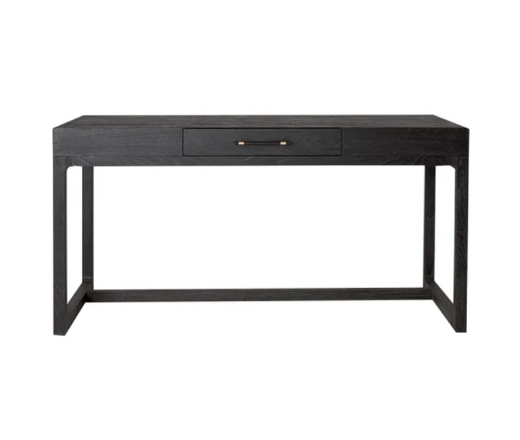
Similar: Archer Desk
In the mudroom…
opposite of the guest suite, we decided to carry the white walls, but we still wanted to add a touch of moodiness that you see throughout the home. Repeated pendants draw the eye to the dark-painted ceiling and bring a cozy feeling to the storage spaces below.
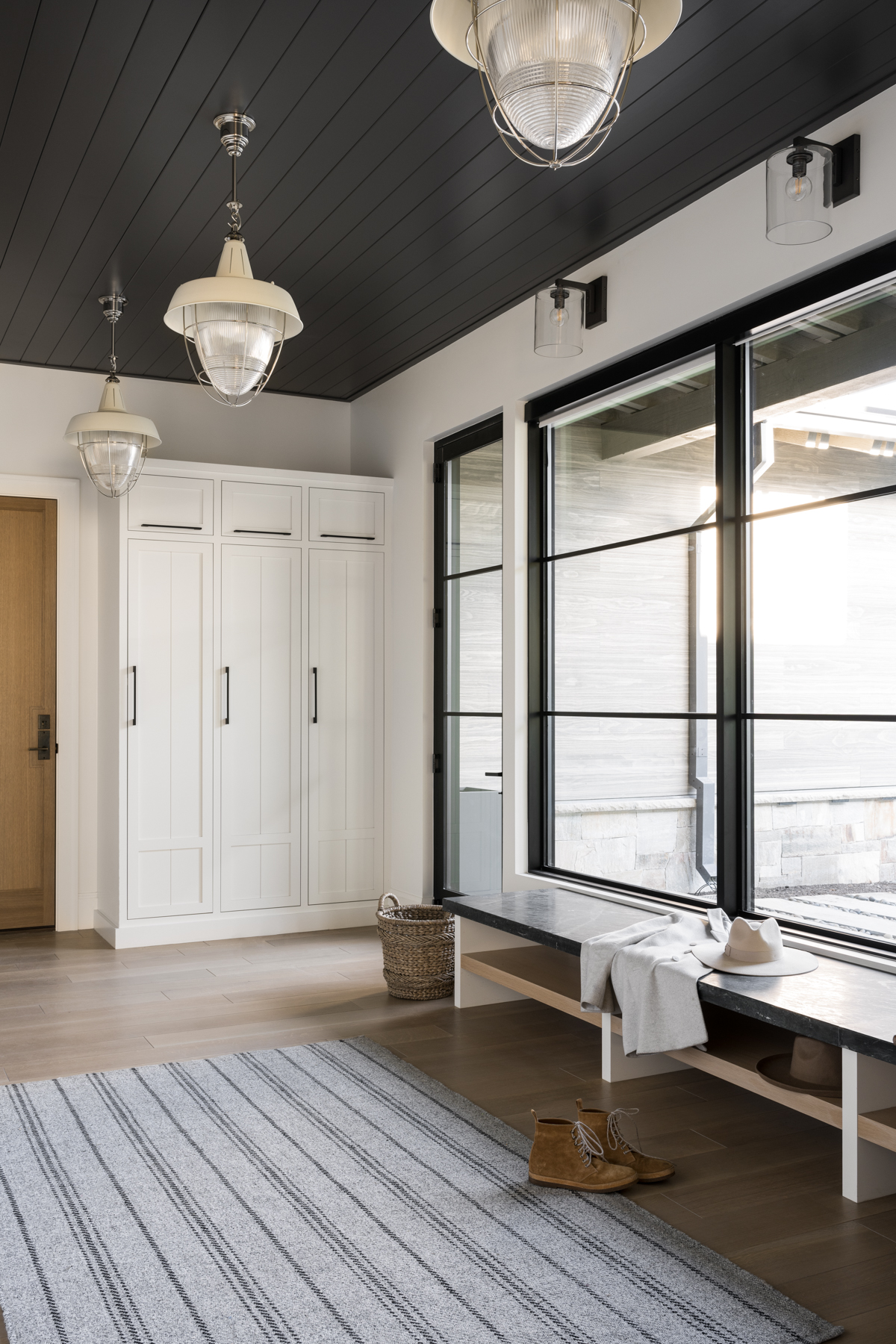
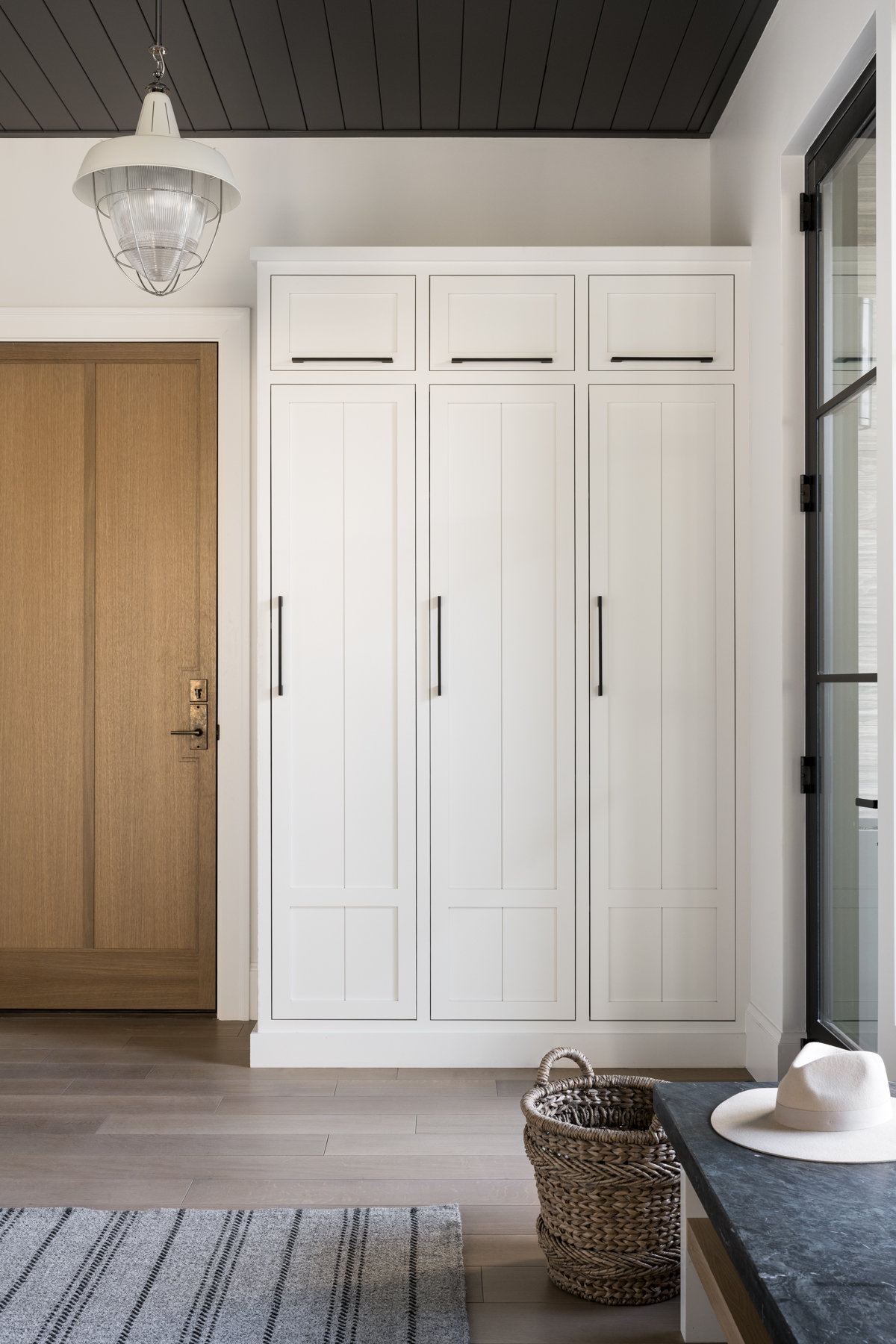
Complete with a bench to change your shoes, a vintage console in the corner, and an indoor-outdoor rug to ground the space, the room is equal parts functional and beautiful.
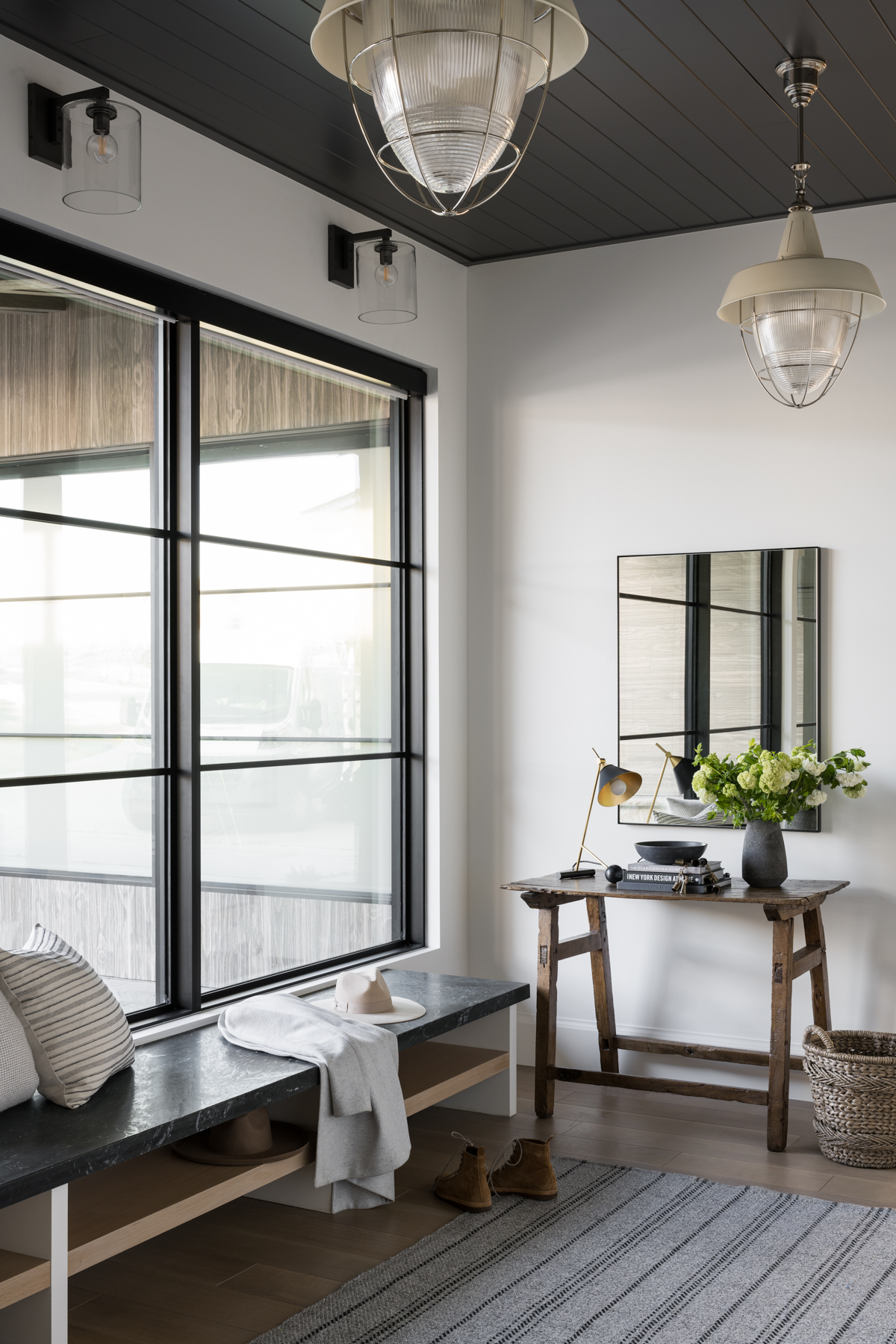
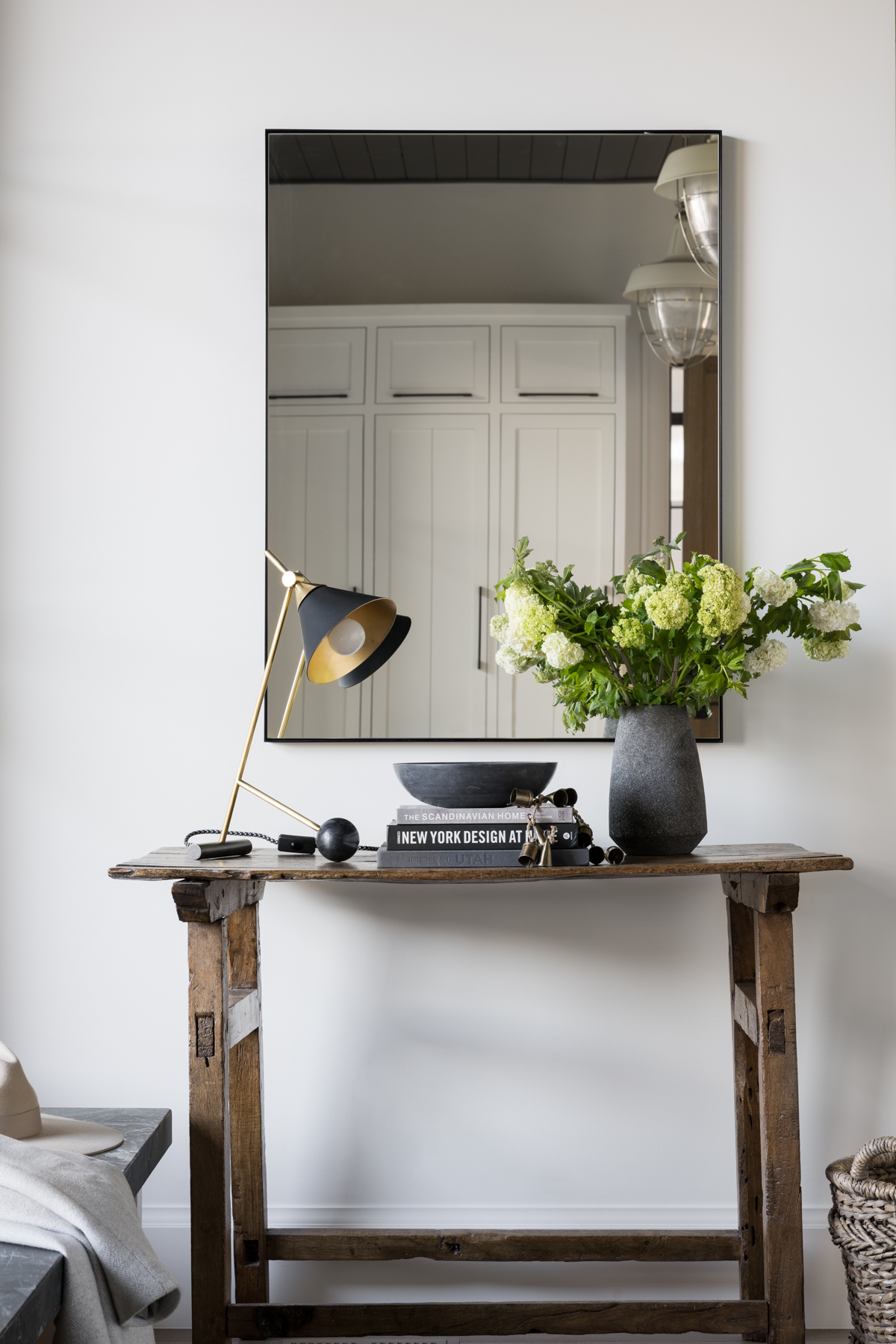
Mountainside Retreat: The Office, Mudroom, & Powder Room
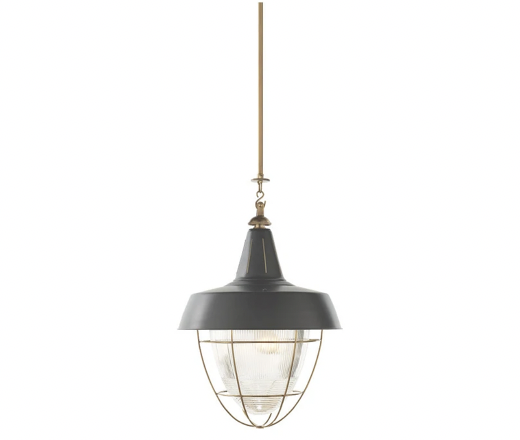
Henry Industrial Hanging Light
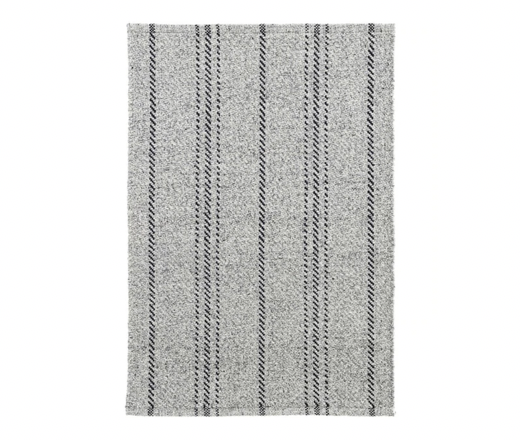
Melange Black Stripe Indoor / Outdoor Rug
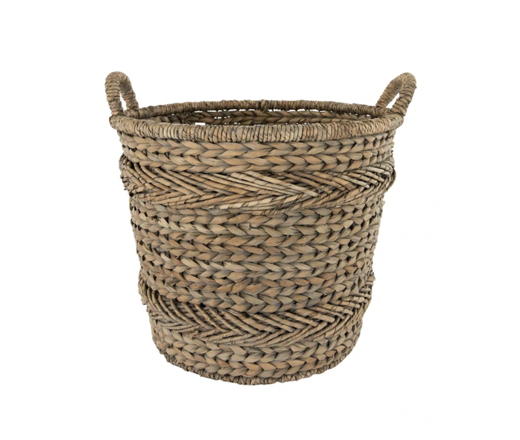
Positano Woven Rattan Baskets
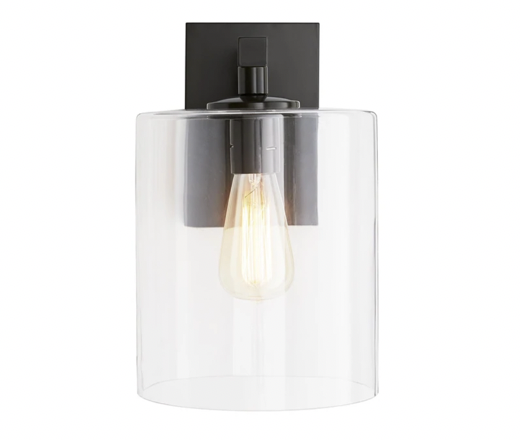
Parrish Outdoor Sconce
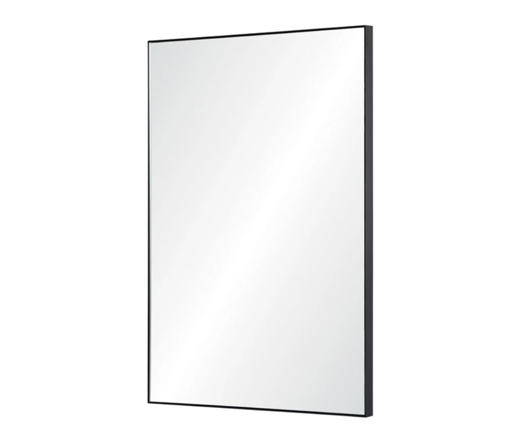
Knowles Mirror
Off the mudroom…
you see a powder bathroom with a thick dark countertop detail, limestone floors, and cool-grey textured walls. Behind these spaces, a home gym and special storage room accommodates our client’s love for skiing, with storage racks and shelving blending with the rest of the home’s finishes.
Mountainside Retreat: The Office, Mudroom, & Powder Room
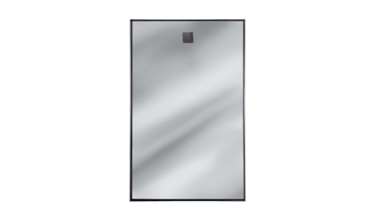
Parks Mirror
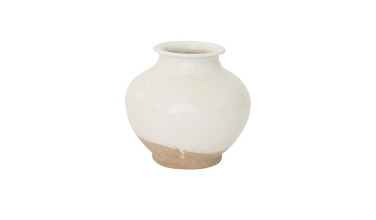
White Washed Ceramic Pot
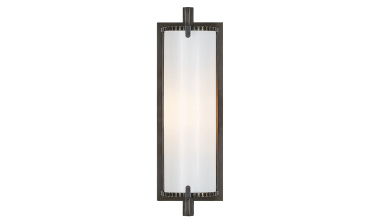
Calliope Bath Light
