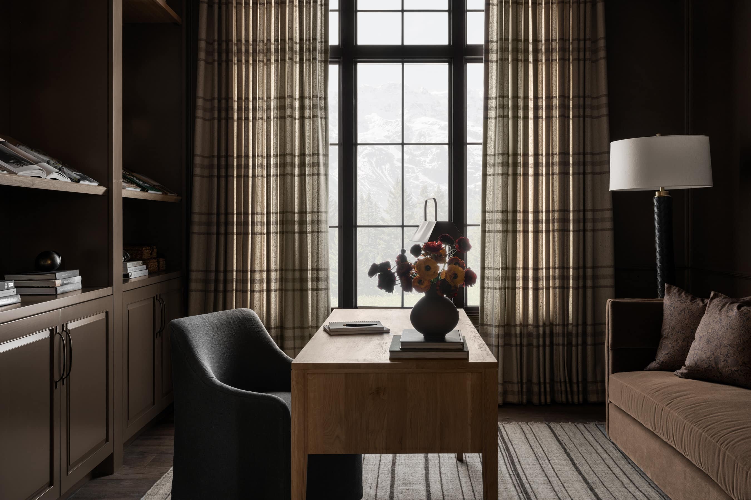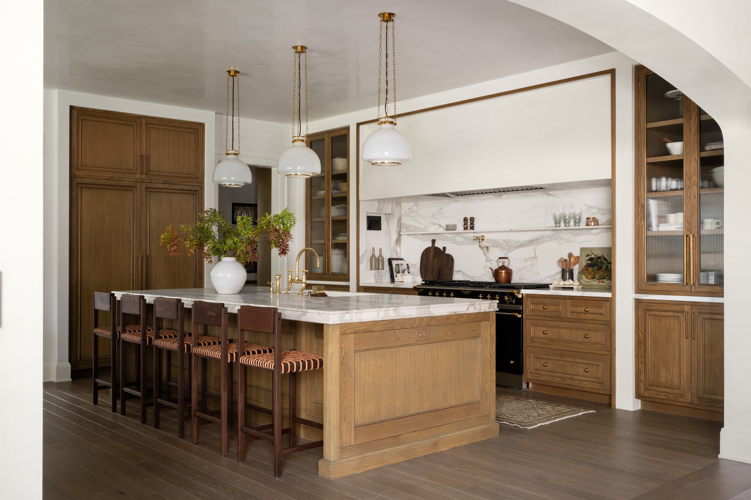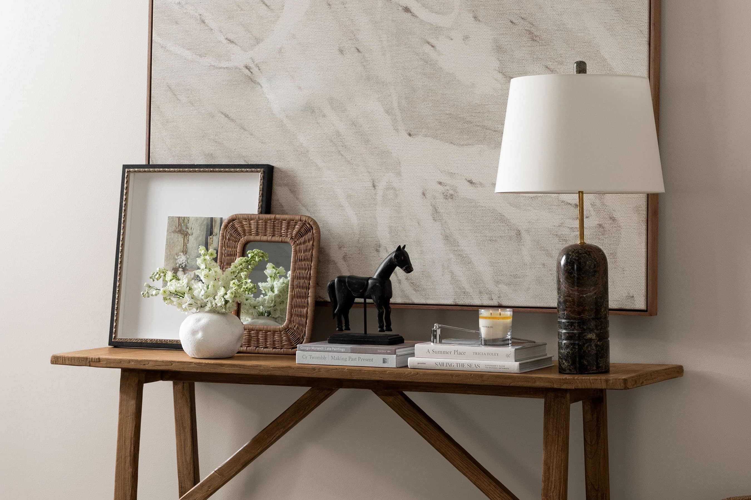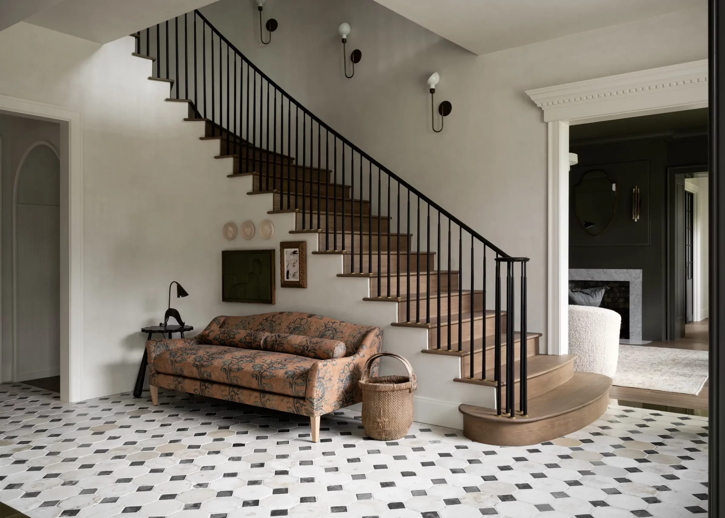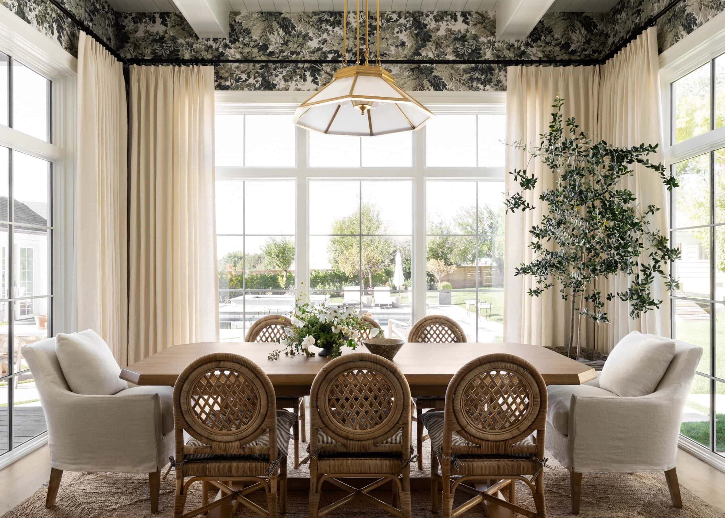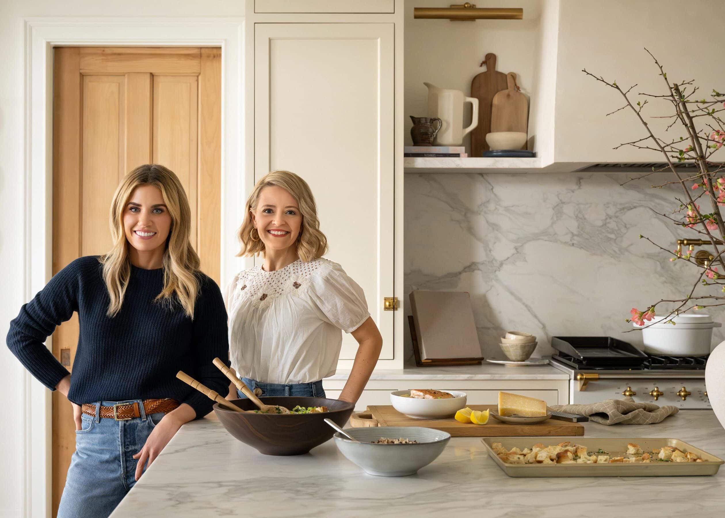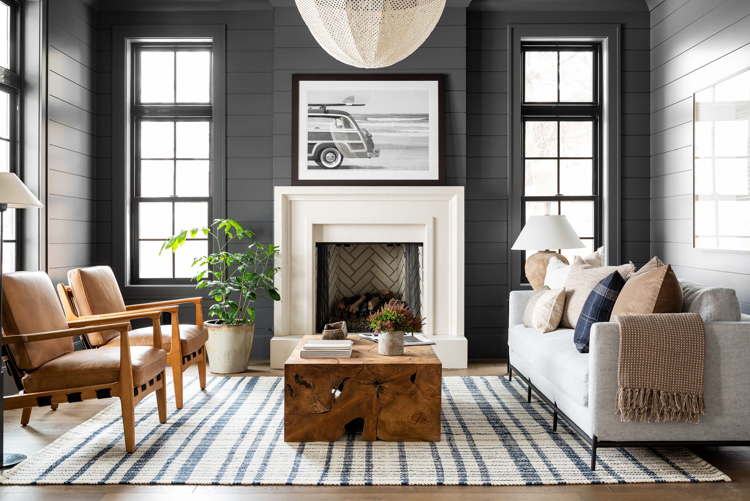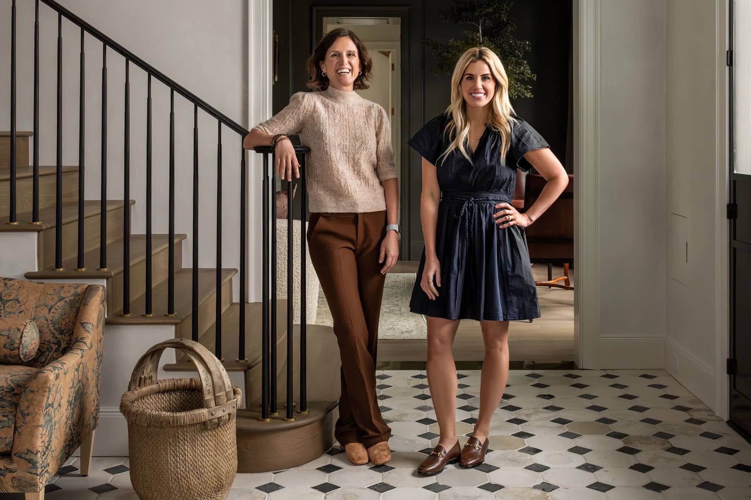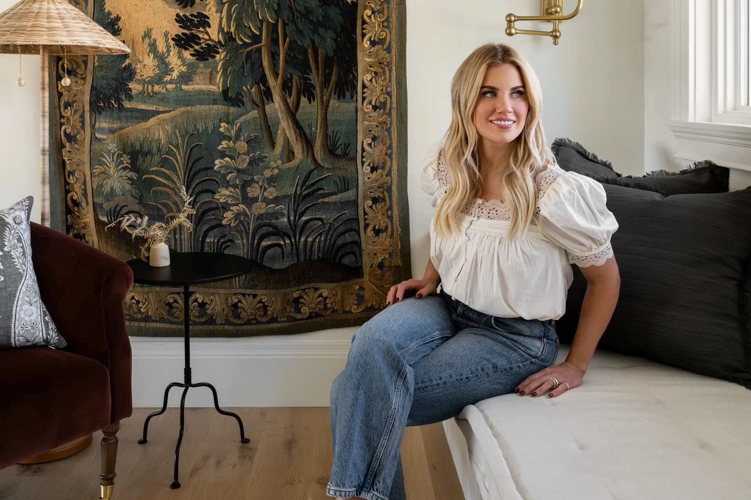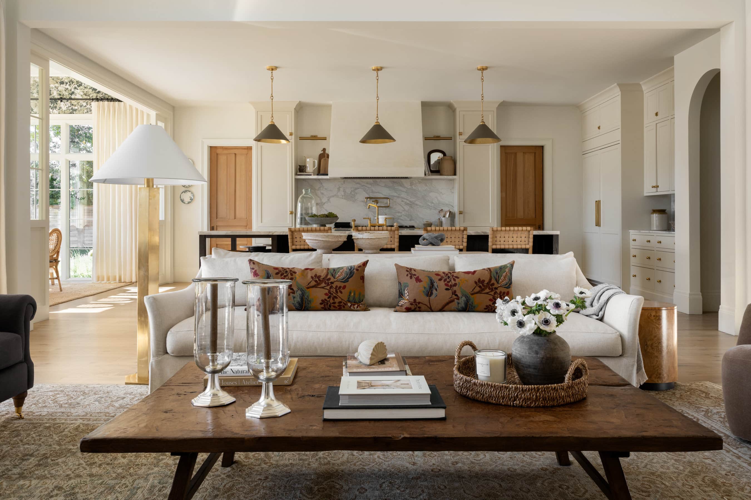
Moody & Bright Netflix Remodel
Behind the designs.
29 October 2020 -
When we started our business, we knew that no matter how much we grew, we didn’t want to lose sight of the power of a one-room transformation.
Creating spaces to fulfill a function that impacts everyday living is what drew us to design in the first place, and today’s project tour is a perfect expression of that idea.
If you’ve watched our Netflix show “Dream Home Makeover,” you might recognize this space from Episode 1, “Forever Home!”
Stuck on how to re-imagine an underutilized living area, our clients had left this space un-completed when they moved into and remodeled their home. After understanding their goals, we decided to break the room up into three distinct spaces: A dining space, a living space, and an office space.
Here’s how we made their vision come to life:
Before:


After:

The Living Space
When one room serves multiple functions, we like to create “zones” that make them feel like separate areas.
Bringing contrasting details to each of the “zones” while incorporating cohesive elements throughout, allows them to flow together while still feeling functional.


Rugs are a great way to start sectioning off a multi-purpose room, and in this space, we grounded the seating area with a vintage-inspired rug that brought some warmth to the look.
Rug sizing tip: When placing a rug under furniture pieces, we like to make sure the furniture’s front legs are on the rug to create balance. Typically, the rug should have at least 6″ on each side of the furniture.

Next, we added a few of our favorite cozy seating pieces in contrasting tones and textures. Because our clients have little kids, we wanted to make sure we used durable, quality materials. We chose a light-hued sofa in performance crypton, and two leather chairs with modern strap details that we couldn’t love more.
Tips on “kid-proofing” your home here.

Mixing styles: When it comes to creating a curated look with furniture, it’s all about blending traditional and modern elements for a dimensional look.

Complete with a textural coffee table, side table, and a few of our favorite decor accents, it was ready for lounging!
Moody & Bright Netflix Remodel

Cade Sofa

Lanston Chair

Stetson Table Lamp

Cora Side Table




Read more about how to mix & match pillow patterns here!
Moody & Bright Netflix Remodel

Abigail Silk Stripe Pillow Cover

Kamilah Pillow

Norah Geo Print Pillow Cover

Dining Space
One of the first things we noticed when we walked into this space was the mantel. We love how much warmth and dimension fireplaces bring, but because our clients wanted a more traditional look, we knew we wanted to re-center it to become the room’s focal point.


Creating a focal point: We are believers that every room needs a focal point. Whether it’s a fireplace, an accent wall, or even a large piece of art, focal points allow the eye to rest, drawing you into the space.
From the beginning, we envisioned a long, wooden dining table centered with the mantel, and when we found this streamlined, brass chandelier, we knew it would be the perfect piece to complete the moment.



Choosing dining table & chair combinations: When we’re using the same material on both a dining table and chair, we like to mix the tones to create contrast. In this space, we paired black, wooden spindle chairs with a light-oak dining table for an updated, classic look.
Moody & Bright Netflix Remodel

Emory Extension Table

Reeves Dining Chair

Jace Inset Circle Mirror

Bryant Large Billiard



We were so excited when our clients told us they liked the idea of going dark on their walls, and we wanted to give them a look that felt both moody and bright. To achieve this, we incorporated wall-paneling in “Cheating Heart,” by Benjamin Moore on the bottom two-thirds of the wall, and kept it light on the top in “White Dove,” by Benjamin Moore.

Wall treatment tip: You can make your space feel taller by incorporating vertical lines! In this space, we used a vertical Board and Batten to draw the eye up.
Read more tips on designing wall treatments here.
Moody & Bright Netflix Remodel

Binta Wood Bowl

Somerset Bread Board

Prosecco Harvest Basket

Office Nook
Our clients really wanted to include an office nook in this space, and they had a storage closet that they no longer needed, so we decided to knock it out to create a little indented area for a desk and chair.


We chose a streamlined, wooden desk and softened it with a comfortable slip-cover chair and some of our favorite decor accents. After layering in a few personal touches, family photos, and some fresh greenery, the look was complete!

We love this little nook because it proves that you don’t need a lot of space to create an at-home office that feels functional and beautiful, and although we designed this space before we were all working from home, we’re still finding some major inspiration here.


Moody & Bright Netflix Remodel

Rayne Writing Desk

Silana Swivel Chair

Sketched Figure Art

Striped Bone Frame
Fun facts from this project:
- Our clients were always welcoming our team with treats and cinnamon rolls, and if you watch Episode 1 of “Dream Home Makeover,” you may or may not see Syd inhaling them during the install.
- Our styling team sent Syd to the store to get pretty pears for the dining table, but they didn’t specify that they wanted pretty Bosc pears, so he came back with these massive round apple-looking pears.
We’d like to thank our partners Dreamcast Design and Production, Rc Dent, Benjamin Moore, Lemco Design, Metrie, Target, and The Shade Store for making this project a success.








