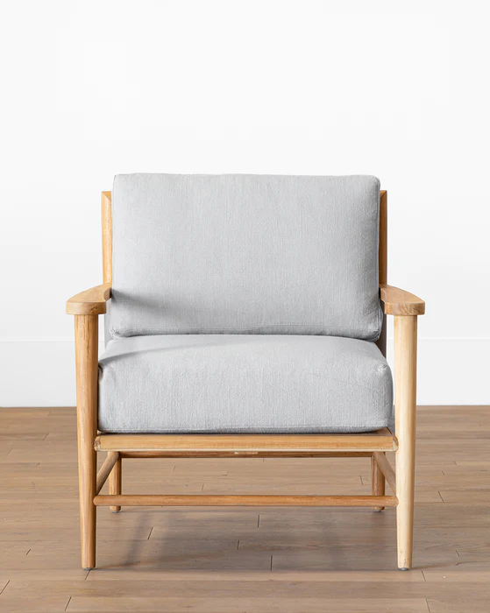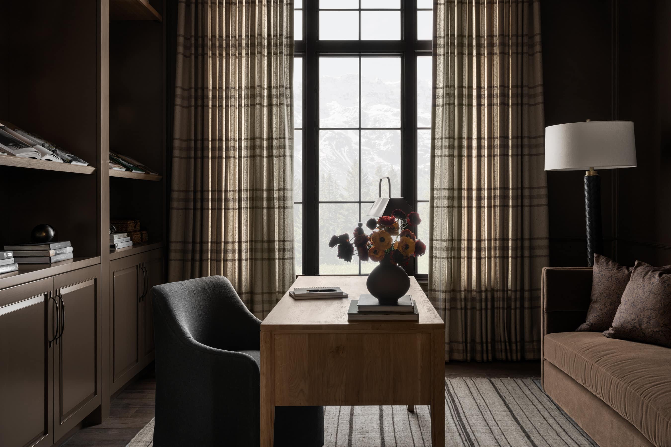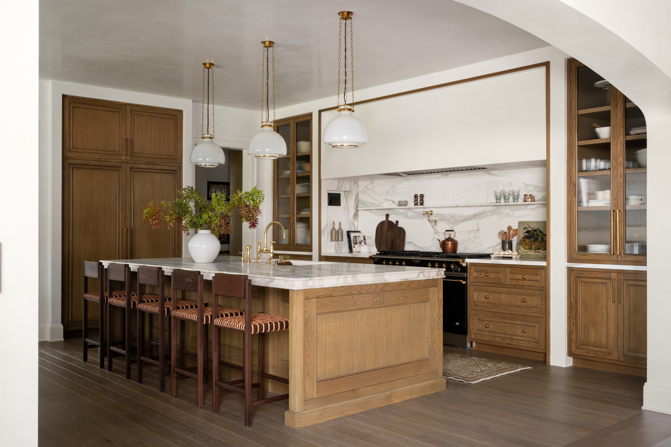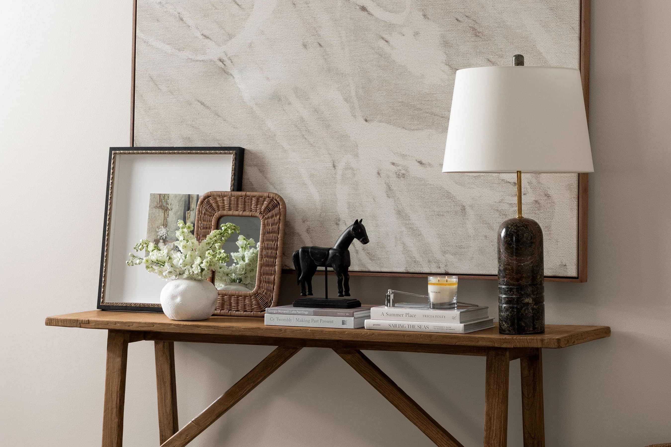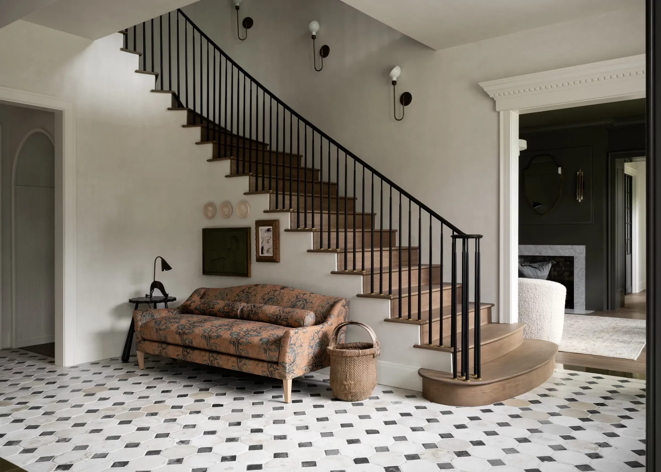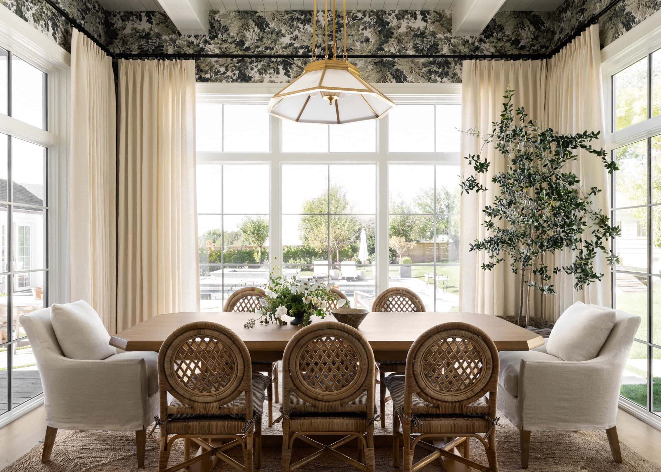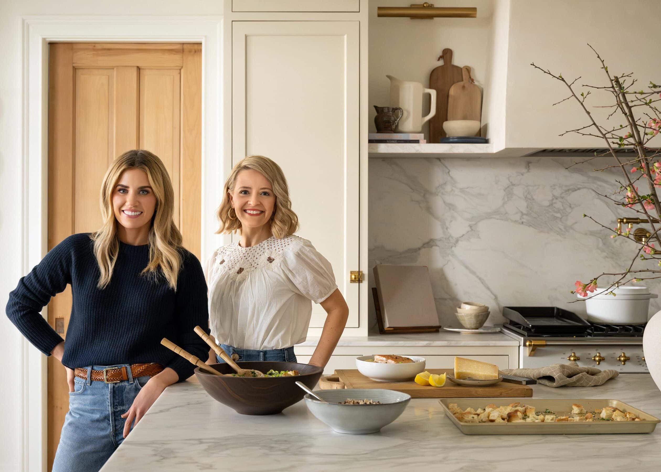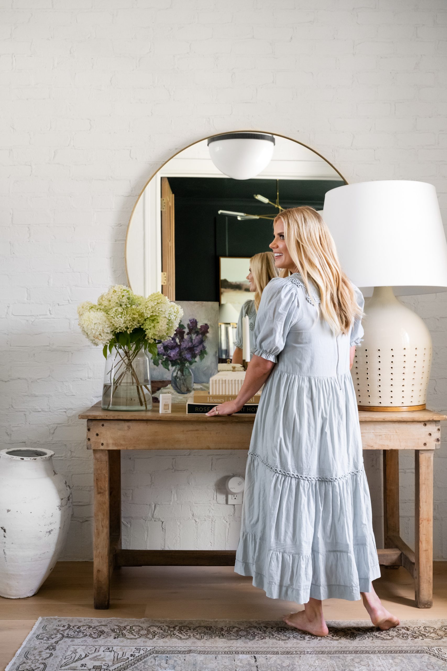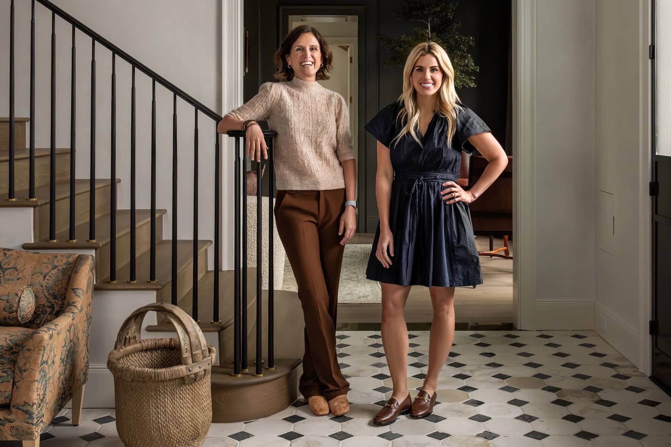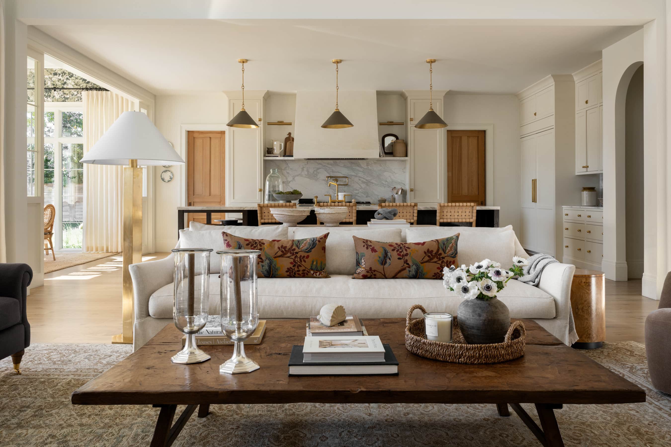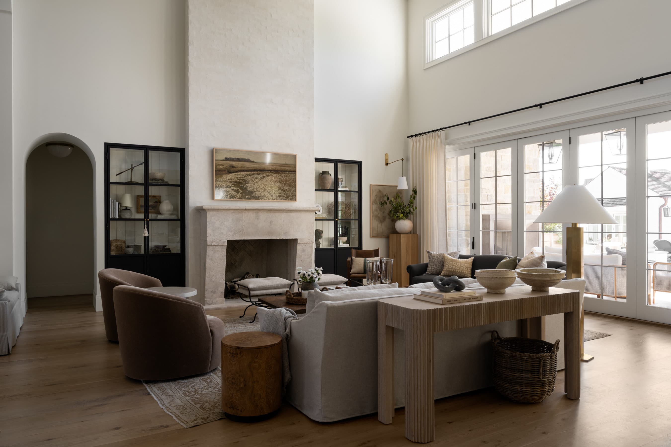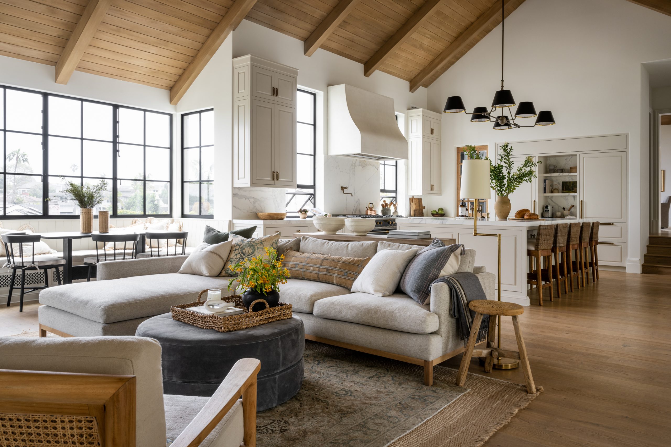
Hilltop Estate Project: Family Room
An in-depth look behind every door of our latest design project, the Hilltop Estate. Today, the coziest room in the house, the family room.
11 October 2022 -
Next up on our photo tour through Studio McGee’s latest project, the Hilltop Estate, is the home’s cozy and relaxed family room. “It’s a more casual space, the everyday hangout,” explains Shea, also the dictating factor behind the choice to place a sectional sofa in the room. “It’s very livable and comfortable; nothing too precious,” she adds, “It’s put together but not too fancy.” See more of the space live as Shea guides us through the room in webisode two, as well as a photo tour of every last design detail below.
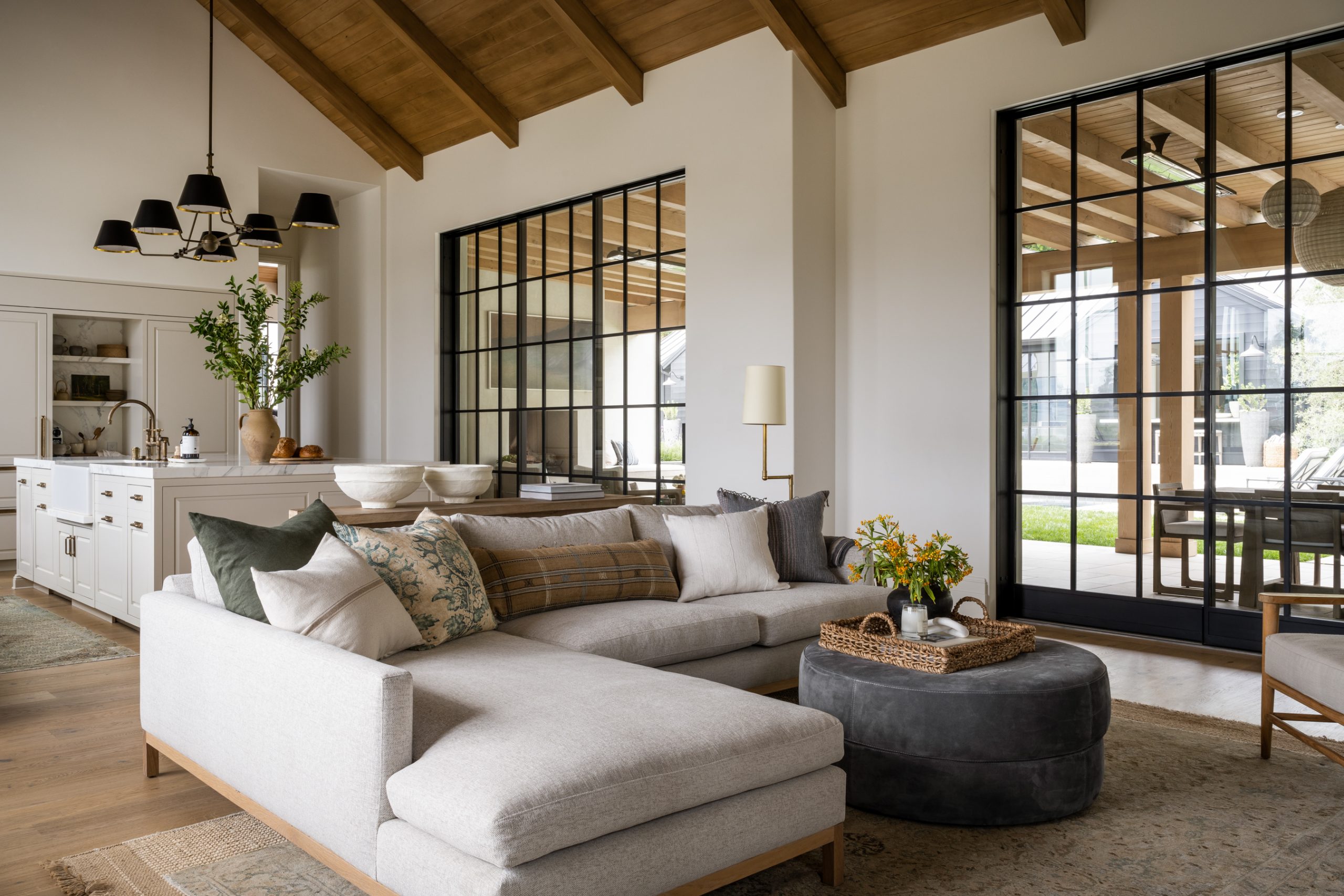
To create a more comfortable lounge space, replace a coffee table with an upholstered ottoman.
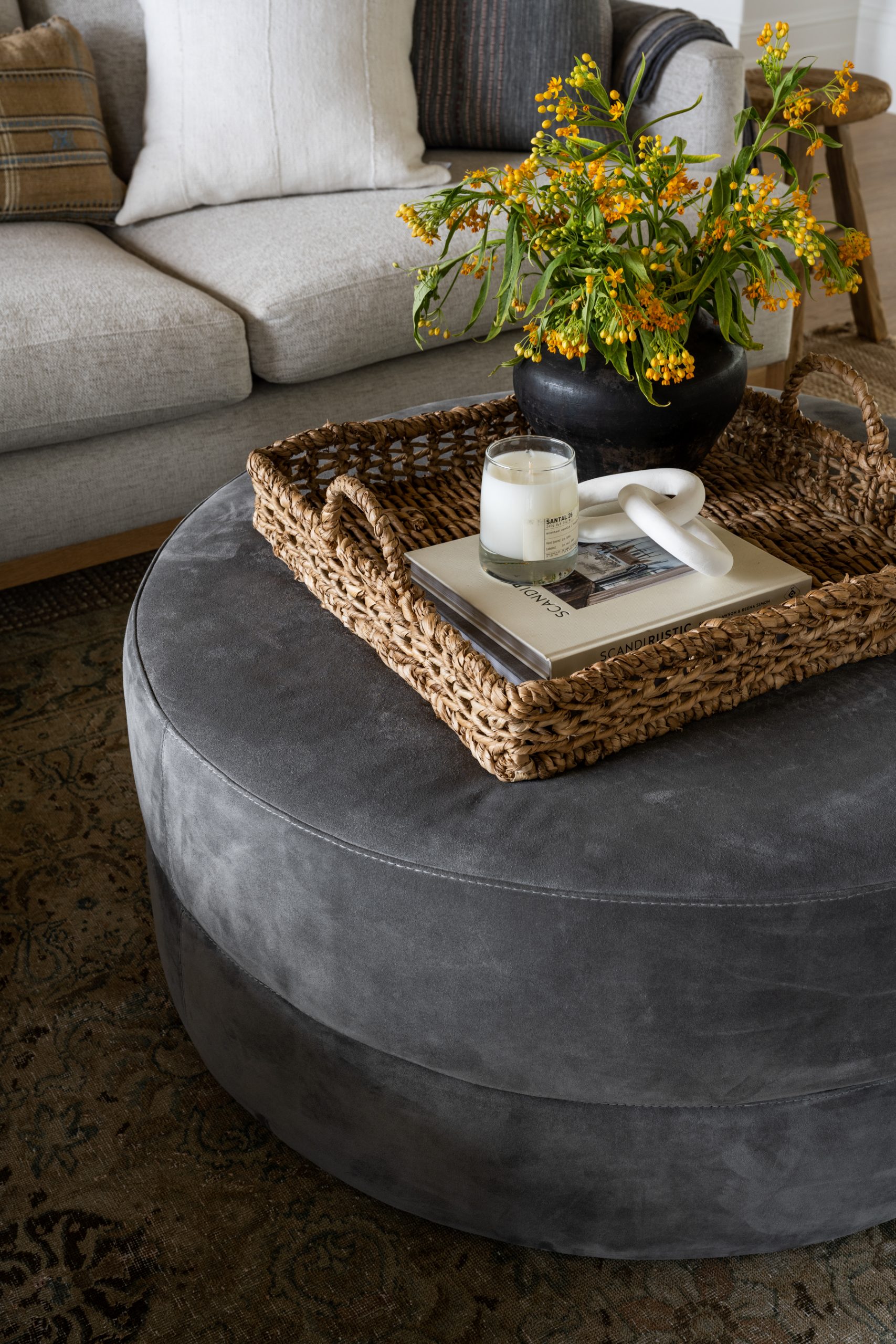
In order to not block the flow into the adjoining hallway, Shea and the design team opted to place a single chair at an angle, the Beckett Chair from McGee & Co. On the opposite side of the room, a big, blank wall needed an accent piece that would stand out in an understated way. An antique carved wood mirror was just the answer. “It’s probably my favorite piece in the entire room,” says Shea.
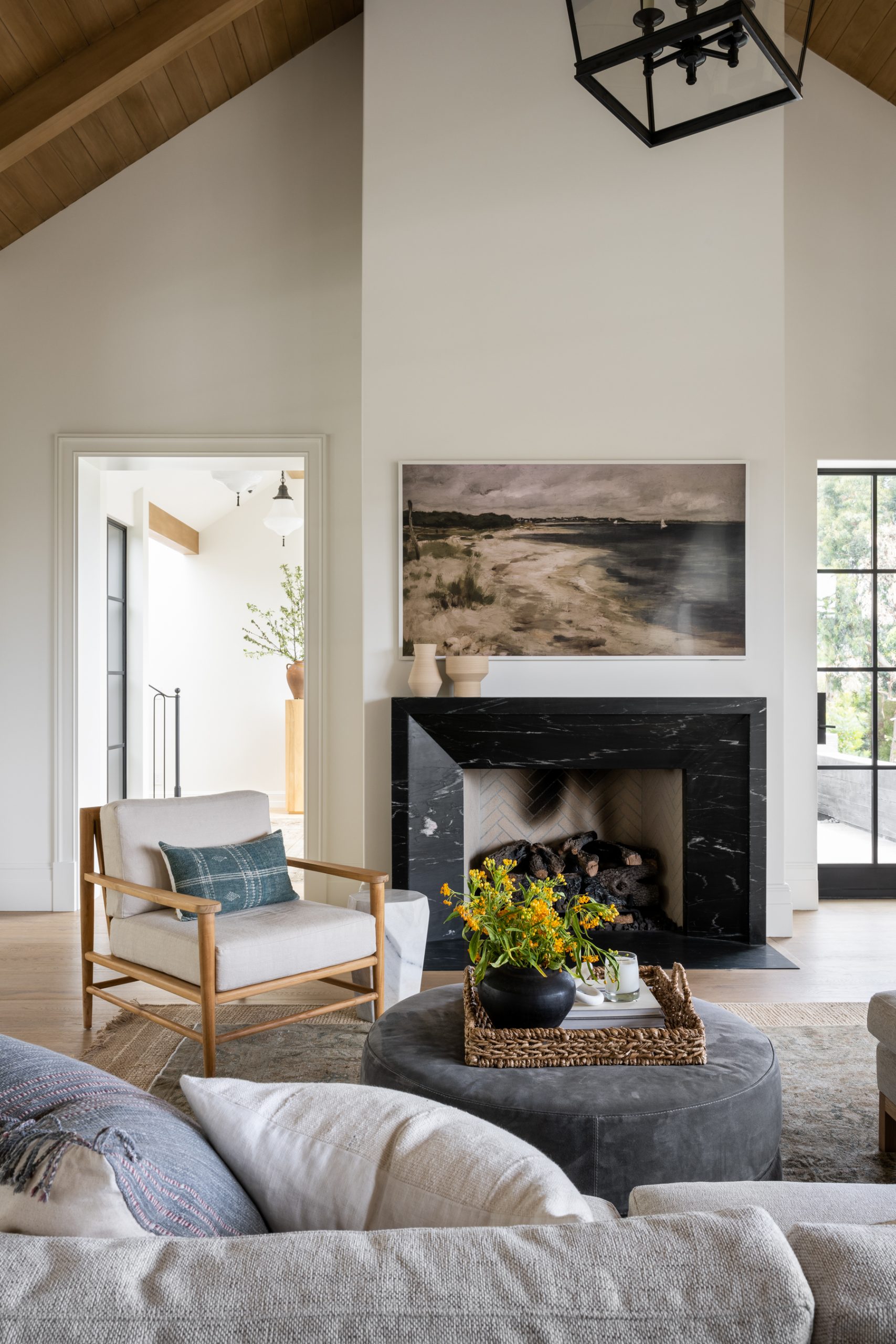
Joining the family room with the kitchen is a built-in breakfast nook. For the bench, vertical tongue and groove in the kitchen’s same color palette is accented by a soft, buttery yellow. A laminated cushion is wipeable and durable for an active family. McGee & Co.’s Reeves dining chairs in black kiln-dried oak complete the space.
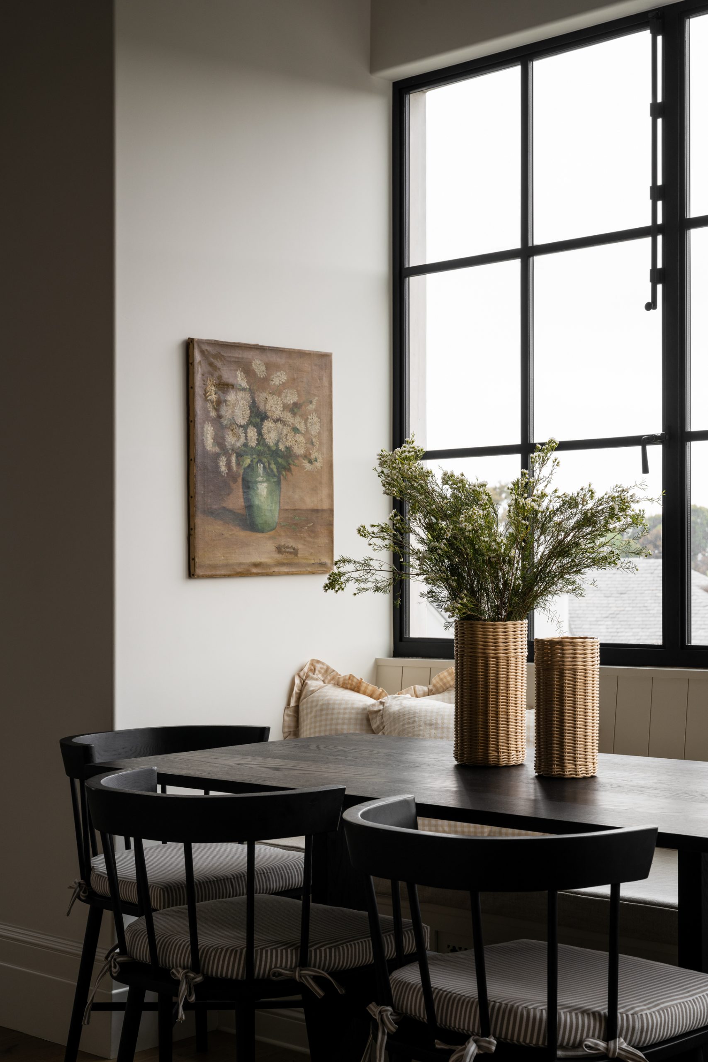
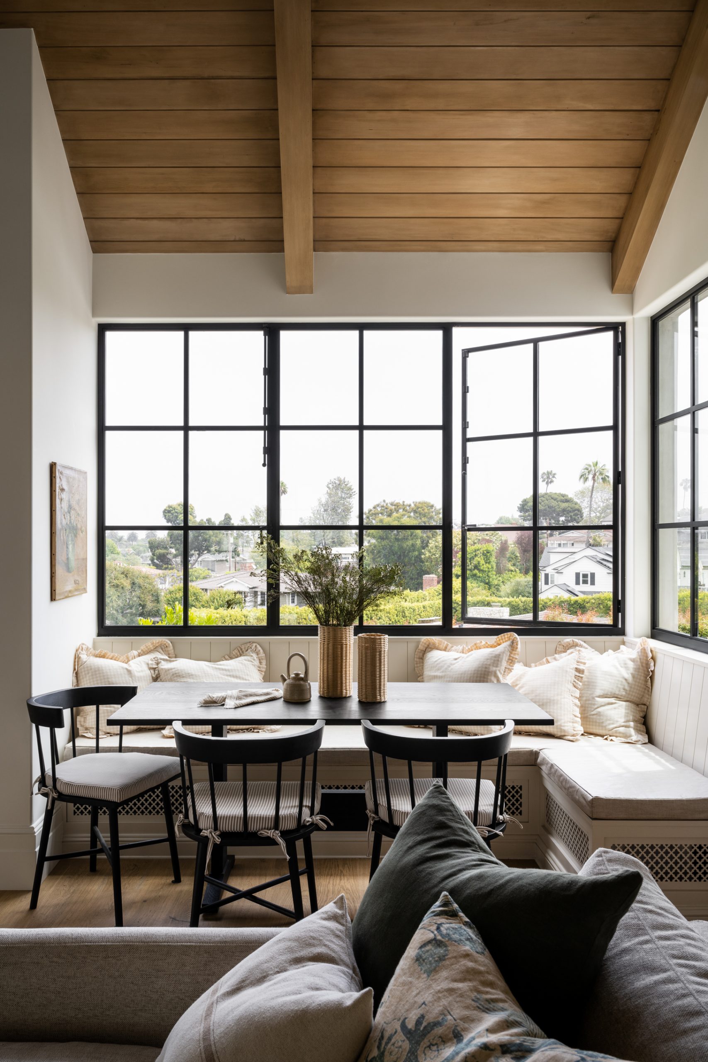
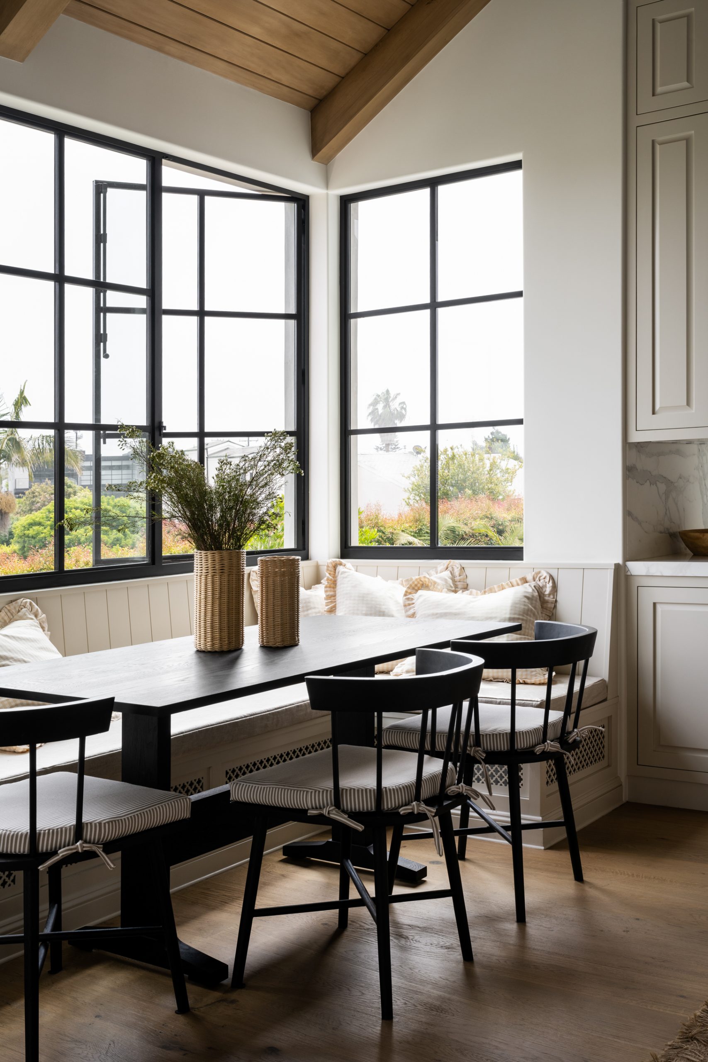
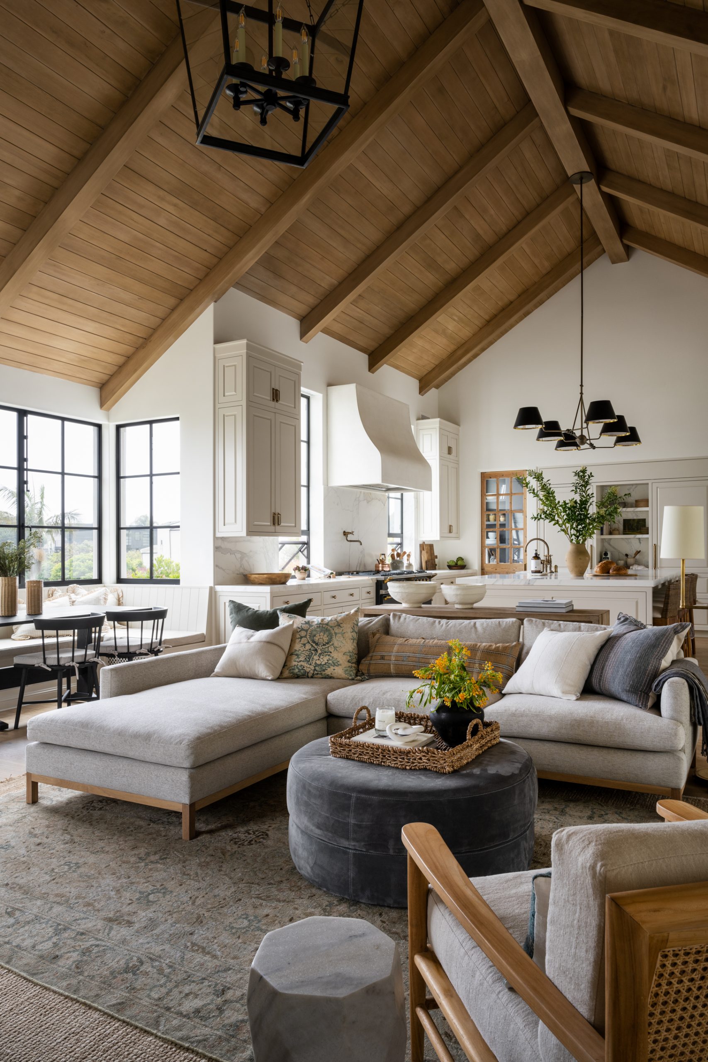

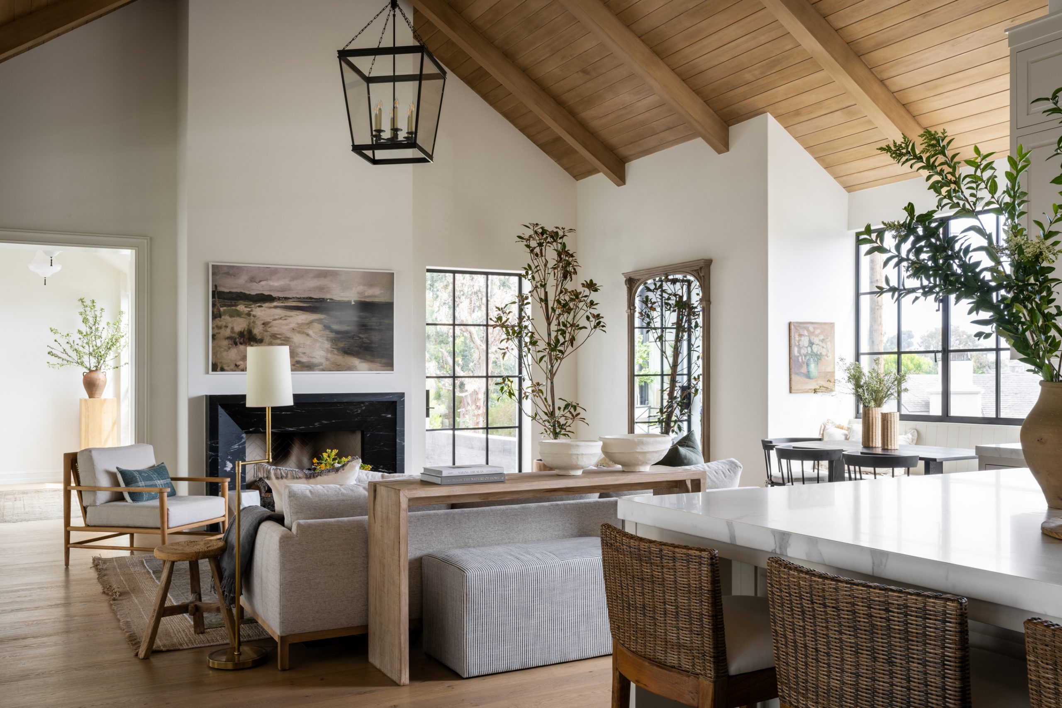

Hilltop Estate Project: Family Room
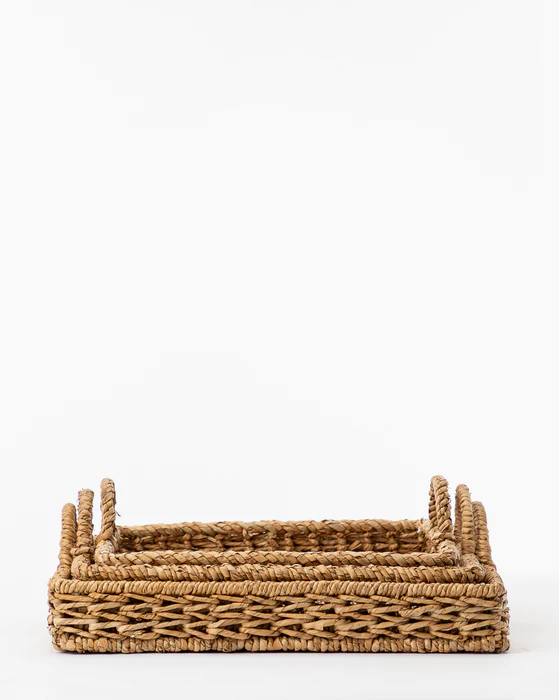
Woven Square Rattan Tray

Norris Side Table

Buckley Sectional
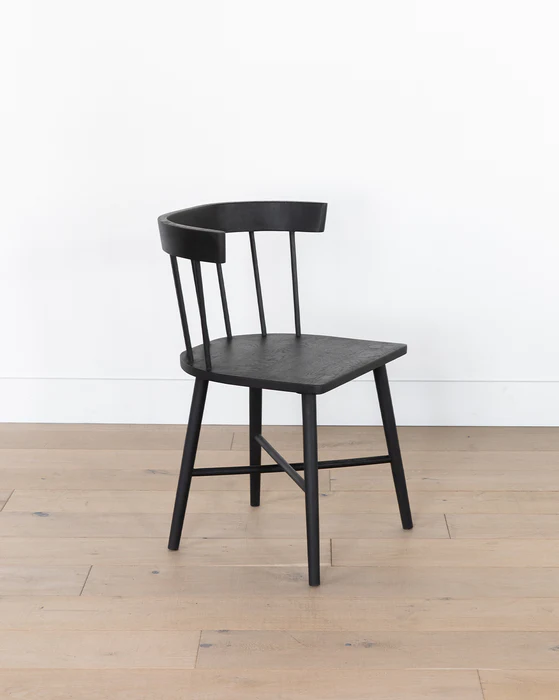
Reeves Chair
