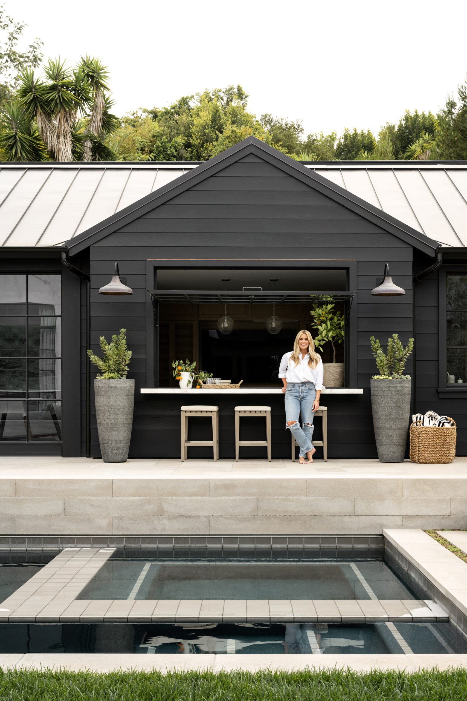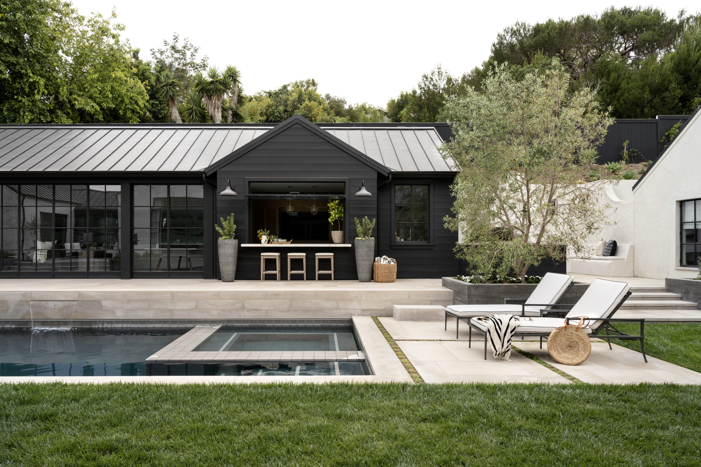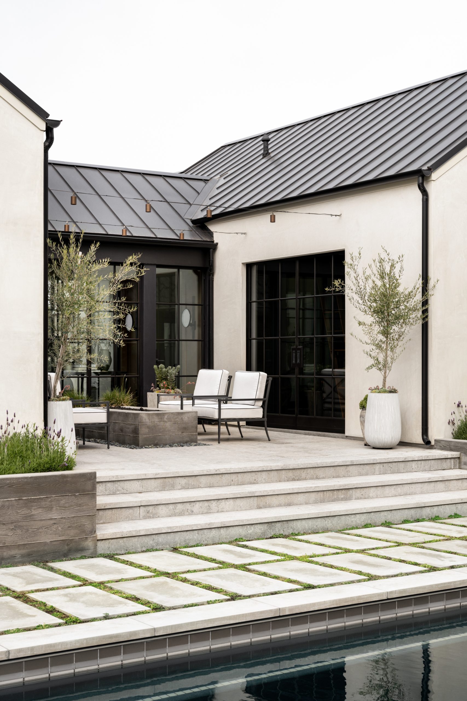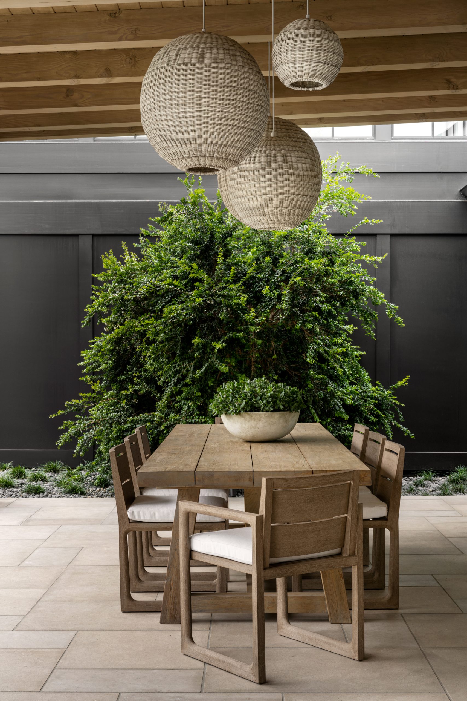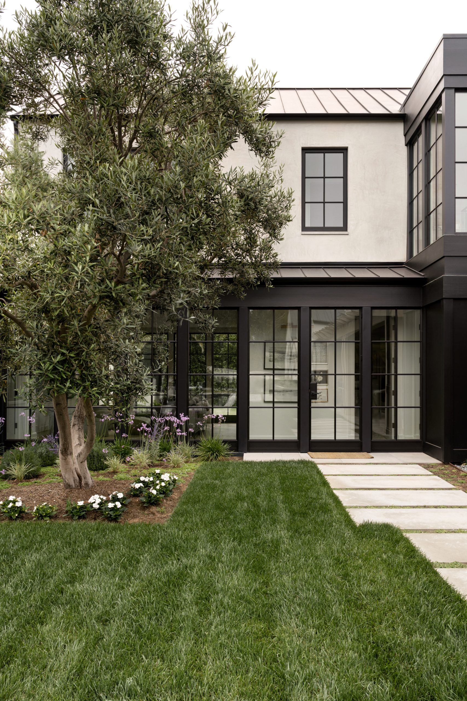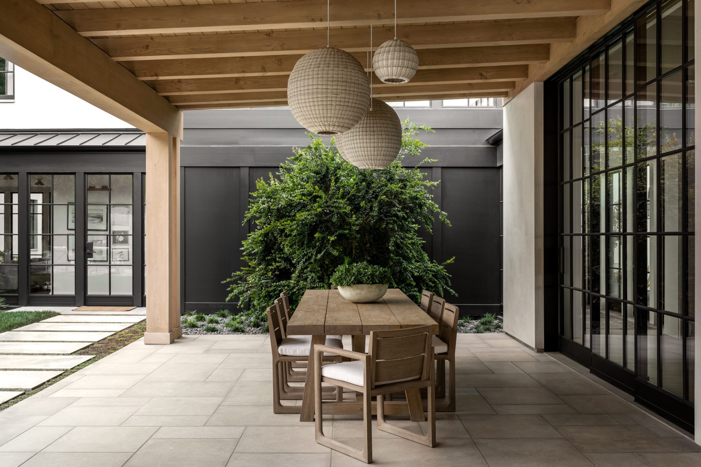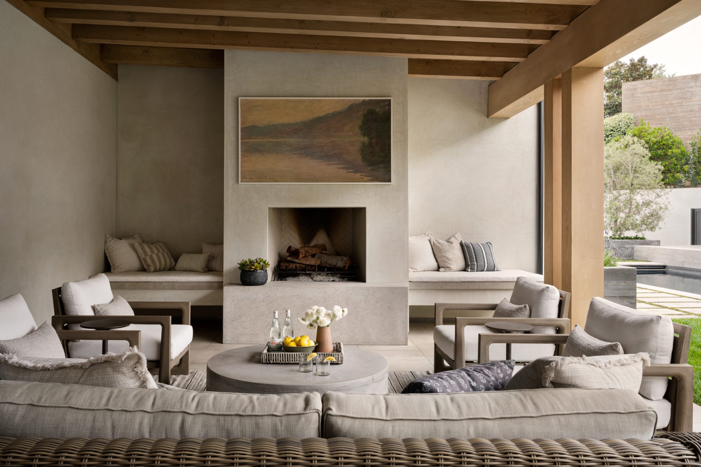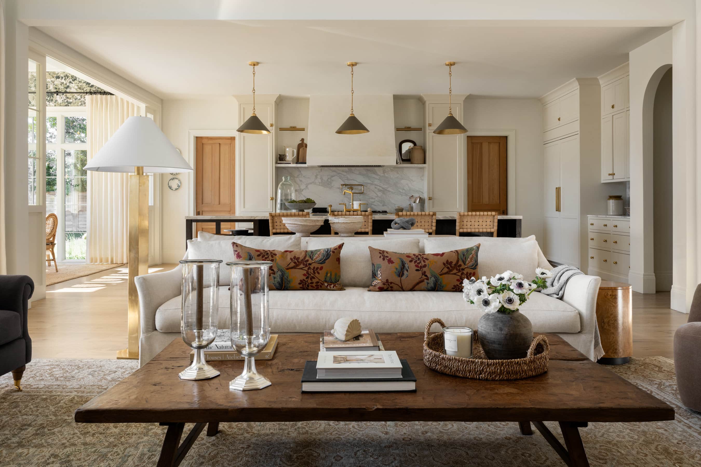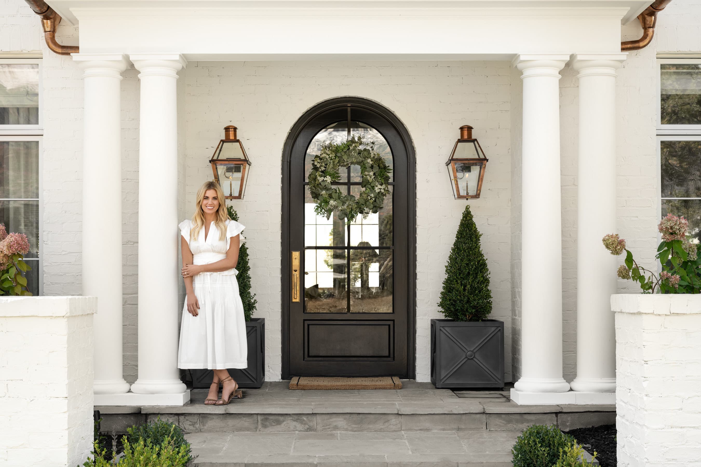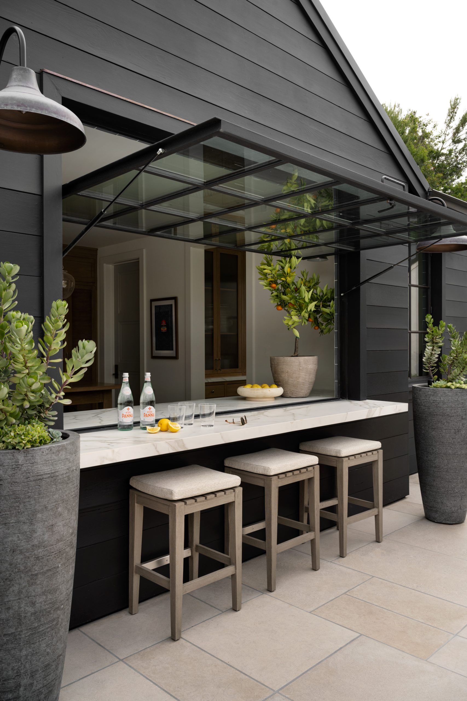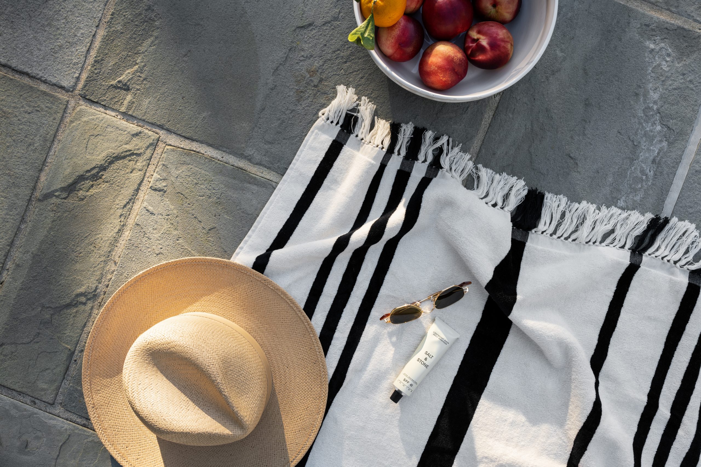
Hilltop Estate Project: Outdoor Living & Dining
Part seven of our five-week series exploring the design of our latest project, the Hilltop Estate. Today, the home’s outdoor living and dining.
24 October 2022 -
“This entire home is designed around the backyard space,” explains Shea. No surprise given its Southern California locale where sunny days are plentiful and nearly year-round. The client wanted to enjoy the outdoors and have it be an extension of their home. Shea explains the layout as, “the main home is designed in an L-shape. It opens into the backyard space with the pool as the central focus.”
Shea and the design team created areas for gathering and lounging, starting first with a courtyard that sits between the wine room and the formal living room. Four outdoor chairs surround a firepit with café lights above for ambiance once the sun goes down. In the outdoor dining area, warm wood beams tie in with the ceilings and floors from the interior of the home. A mix of woven pendants hang overhead.
In a partitioned area of the yard, a built-in pizza oven and BBQ enclose the open sides of an L-shaped banquette seating. It’s the perfect space for outdoor entertainment. Olive trees and planter boxes scattered throughout the space bring a sense of SoCal outdoor living to the backyard. Check out the space in more depth as Shea leads us through the yard in webisode four, as well as browse a photo tour with still-life details below.
