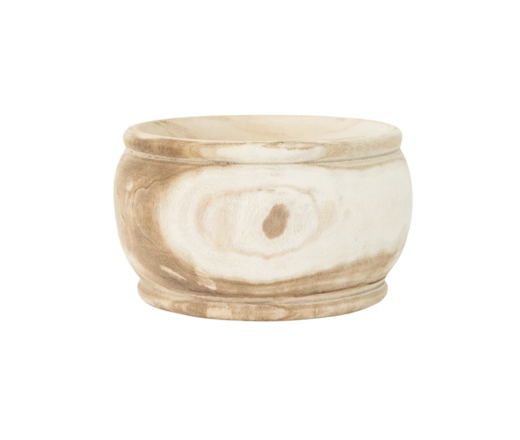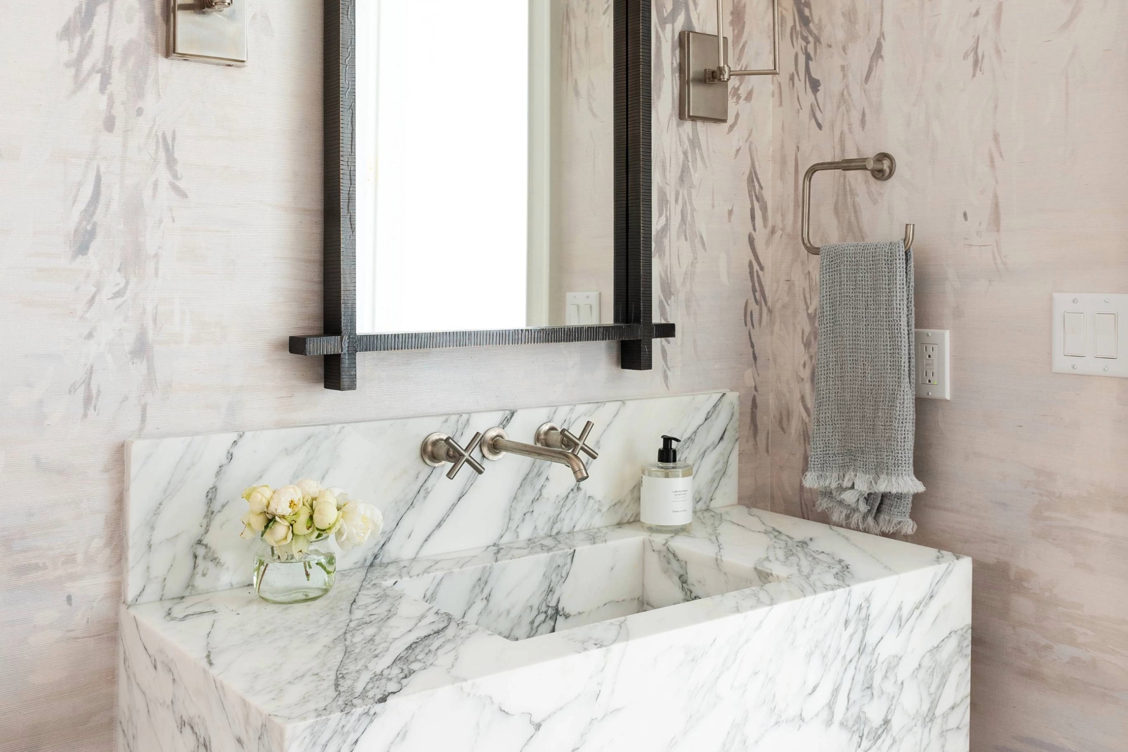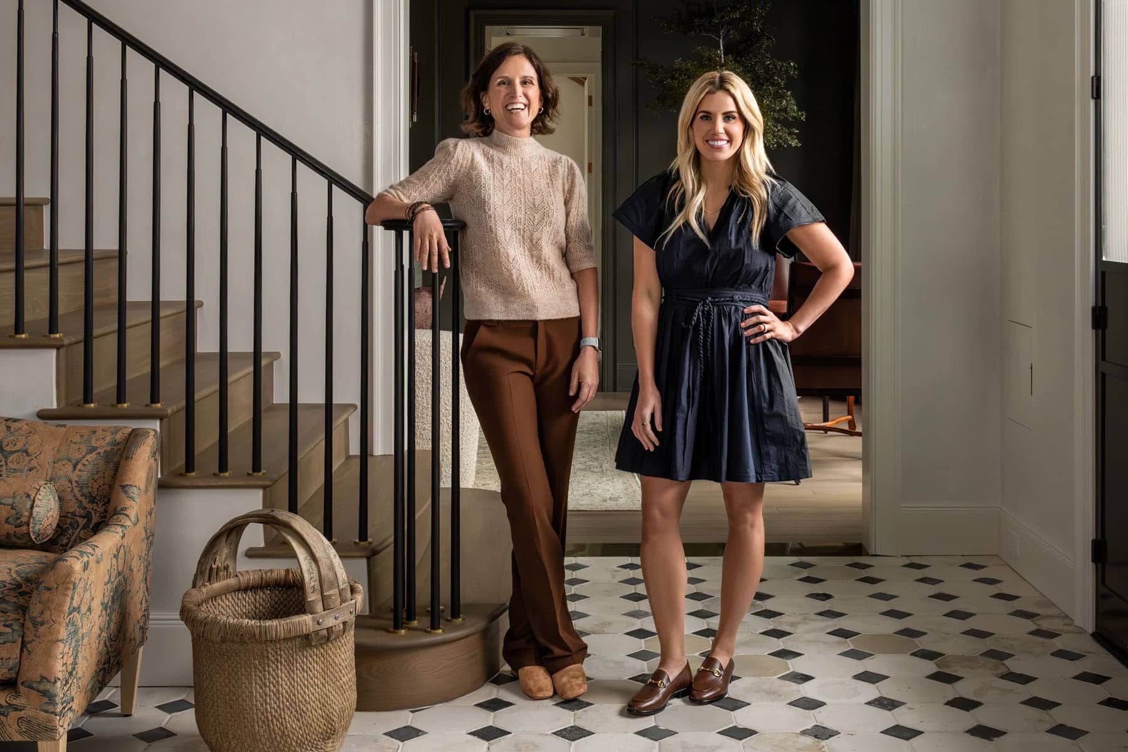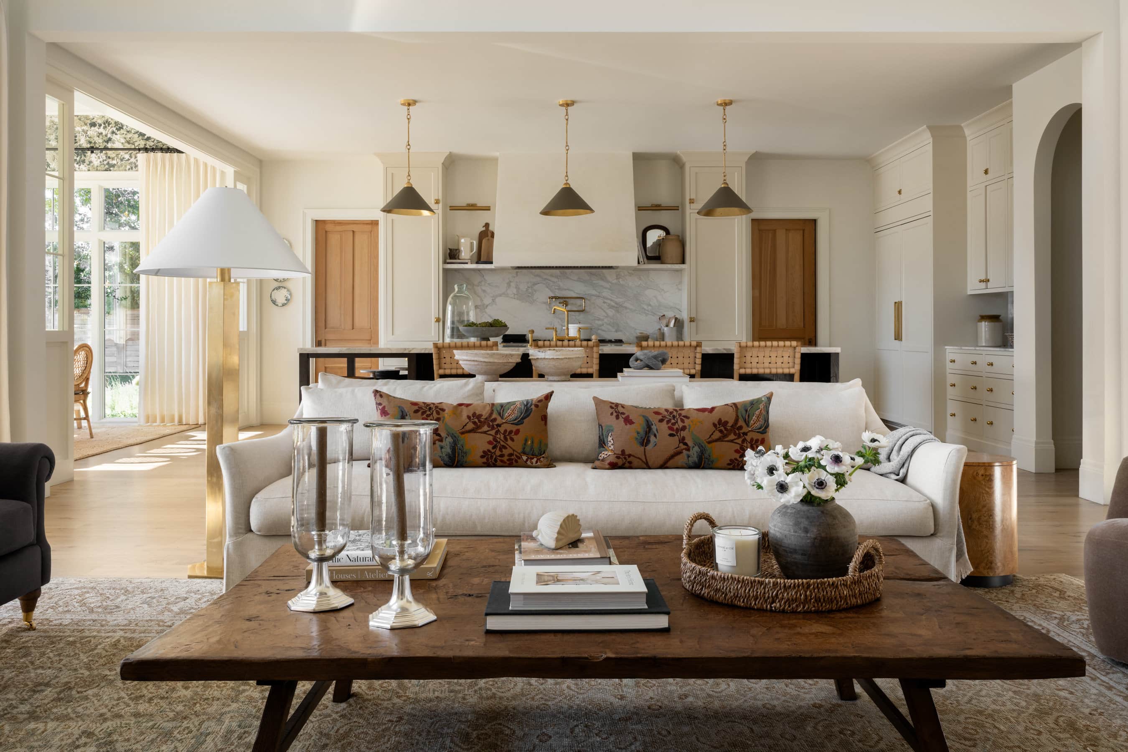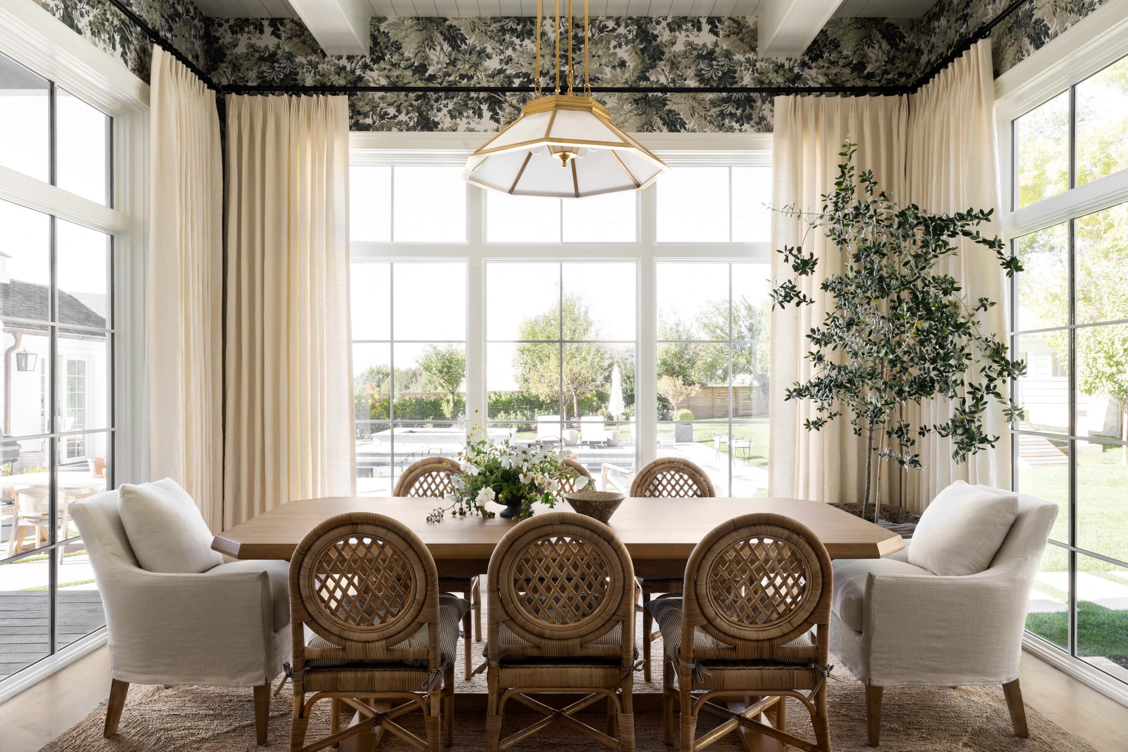
AZ Homestead Project: Exterior Entry & Dining Room
Details from part one of our latest project!
23 March 2021 -
We’re so excited to show you around part one of a home that is as charming as it is beautiful:
our Arizona Homestead Project!
Filled with personality, character, and comfortable, layered materials, this home invites you in as soon as you walk in the door.
To explore the exterior, entry, great room, and formal dining room, watch our webisode below and keep scrolling for more details!

The Exterior & Entryway
We started from the ground up on this project with a rambler-style build complete with dark dormer windows, bronze windows, a metal roof, and wooden columns and window awnings. We were lucky to collaborate with Gather Projects on the build of this project.

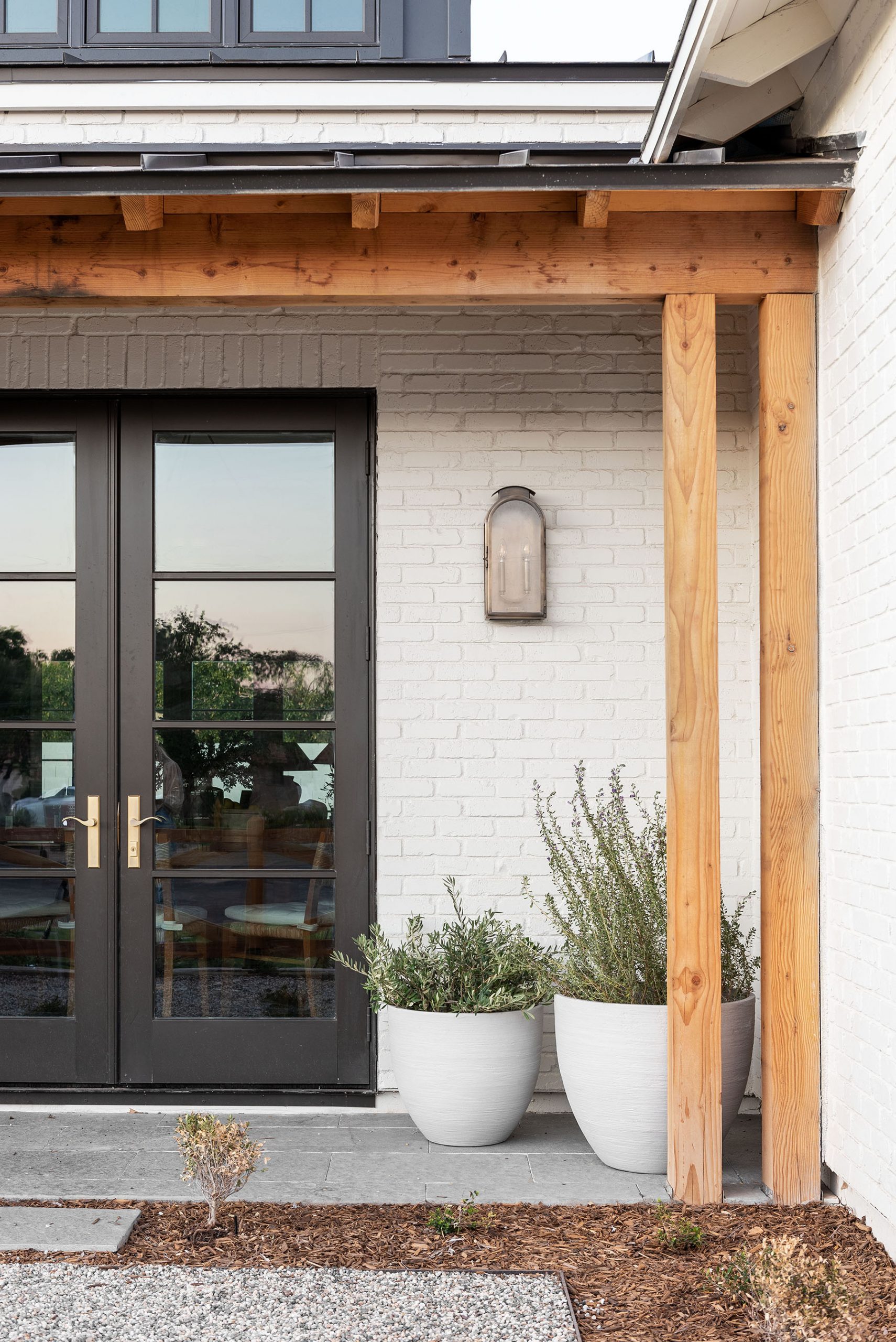
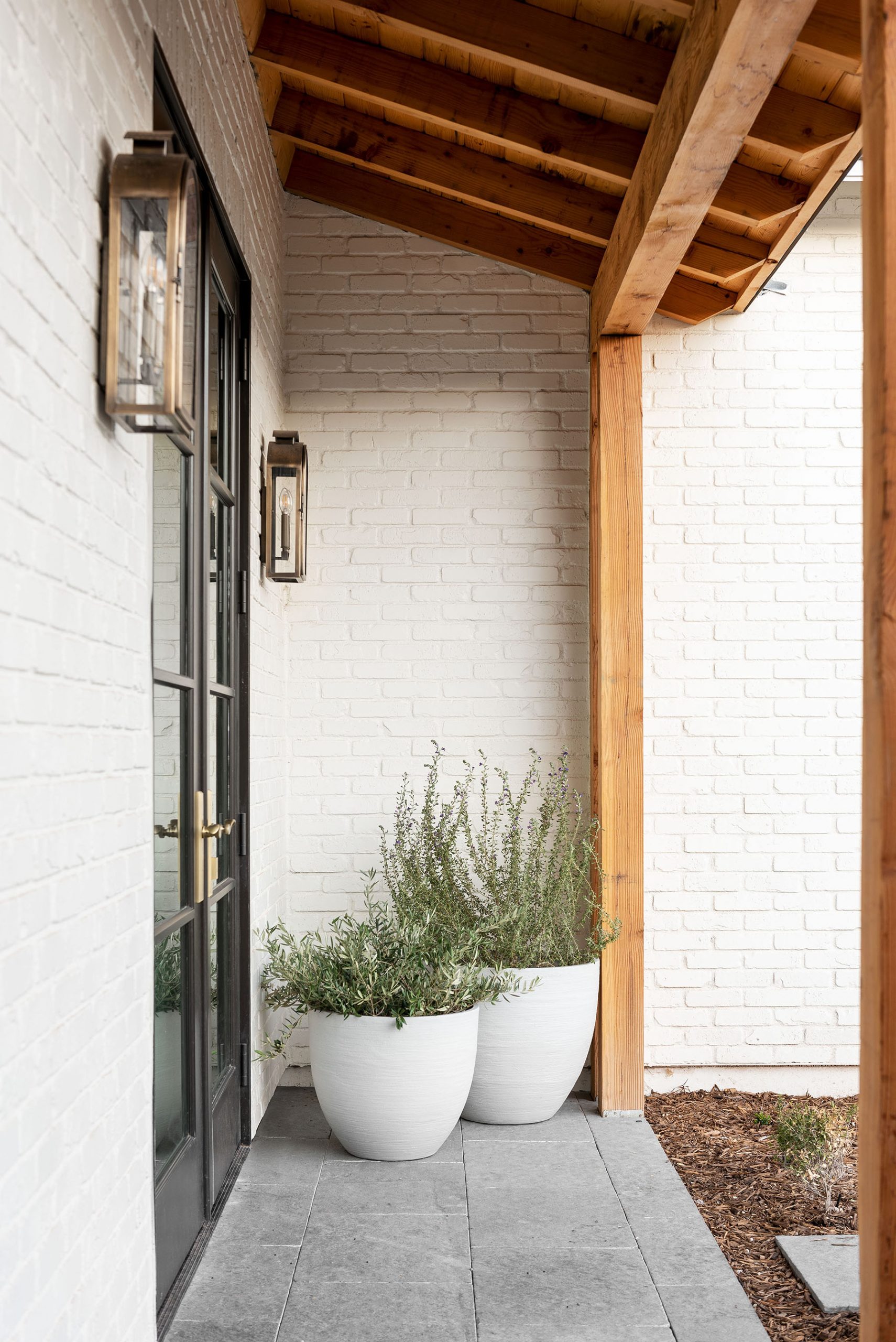
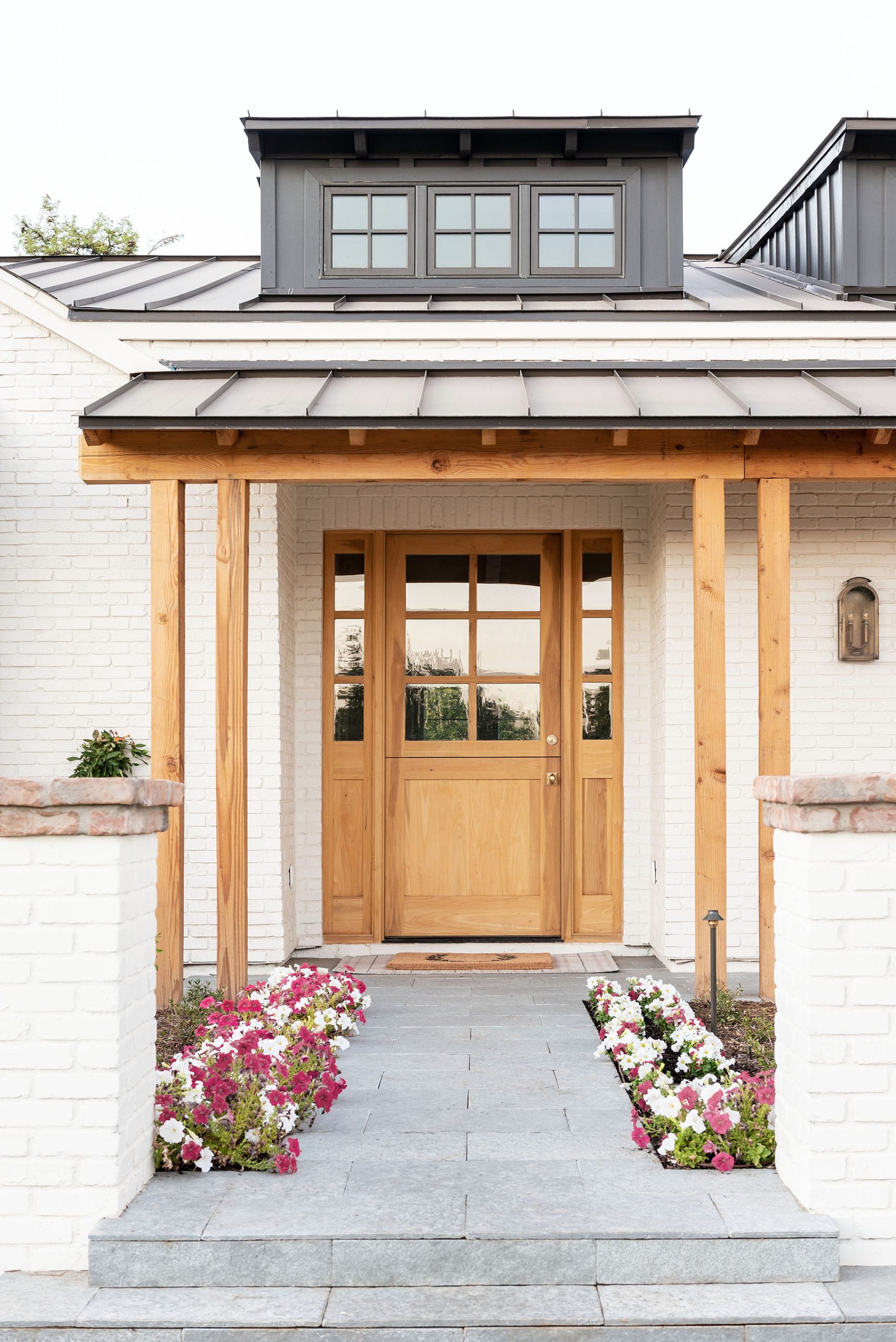
In the entryway space, you’re greeted by a dutch door, a console table moment, and door-casing lined paneling that draws the eye up to wooden beams and a lantern light across the ceilings.
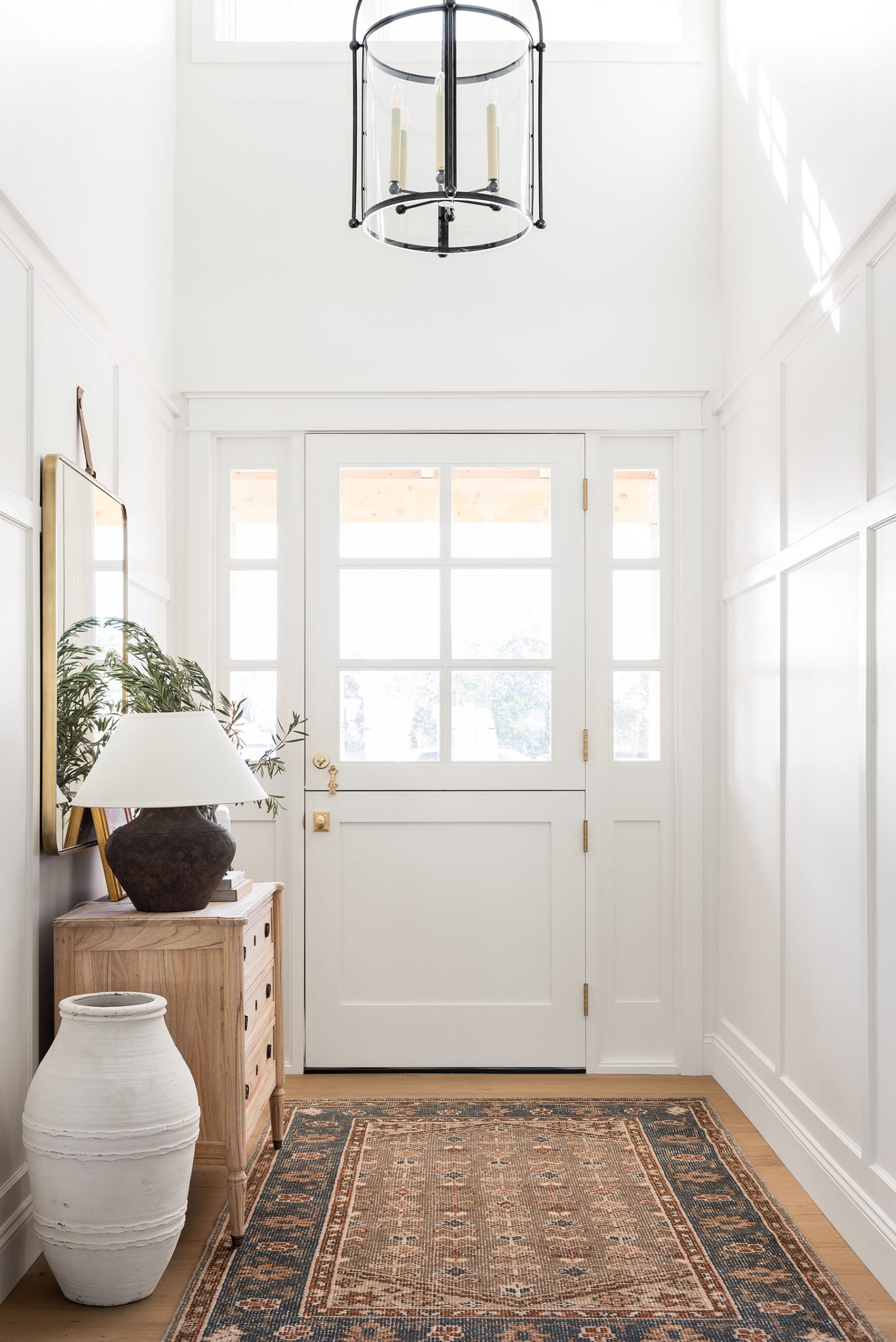
In little spots throughout the house, we have these landscapes that incorporate the Arizona surroundings. I love that you know where you are and that it makes the home feel more personal.

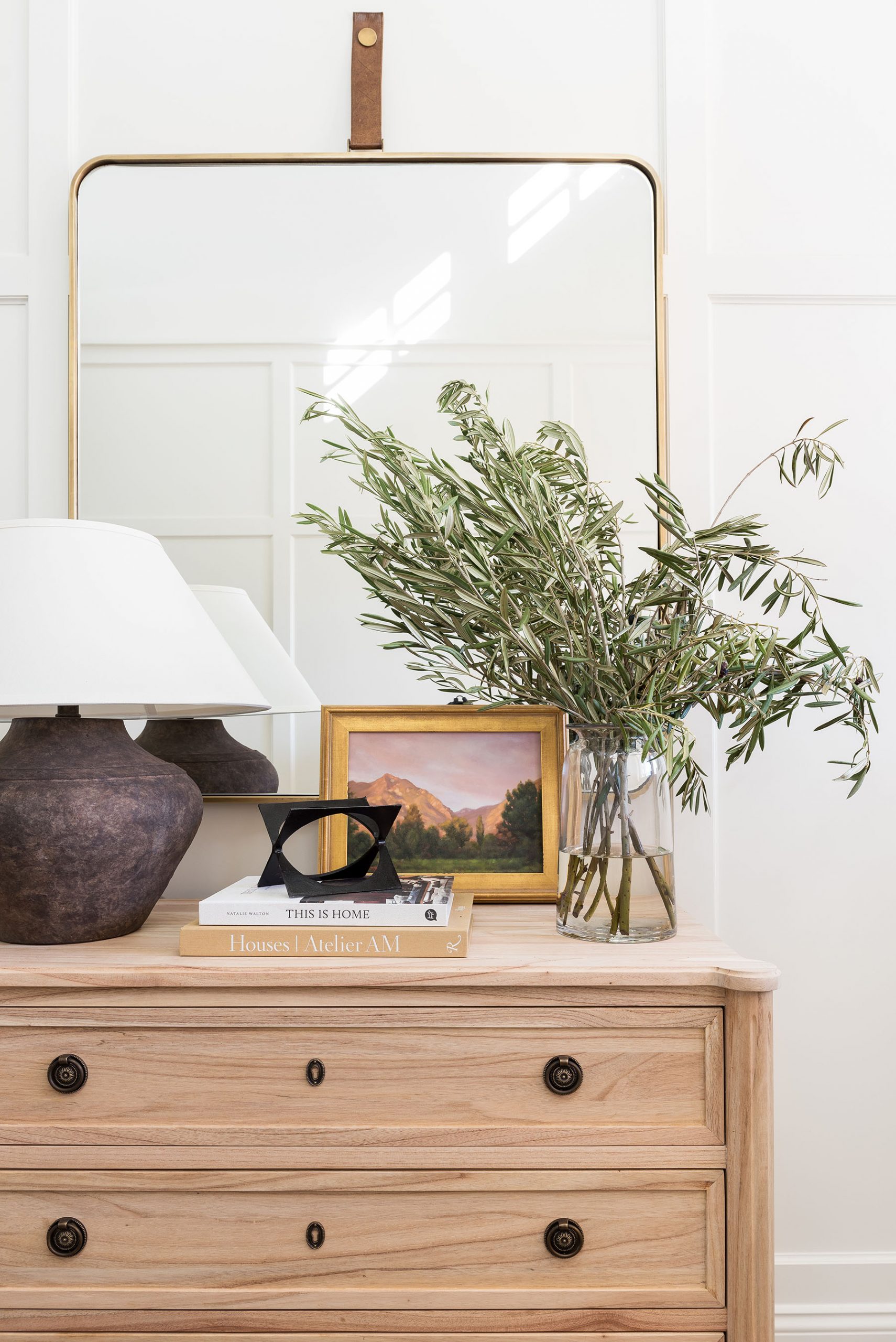
Try this at home: When styling a console table, consider playing with balance by incorporating a large focal point like a mirror or artwork and layering smaller details to complete the look. For more on styling console tables, click here to read our step-by-step guide.
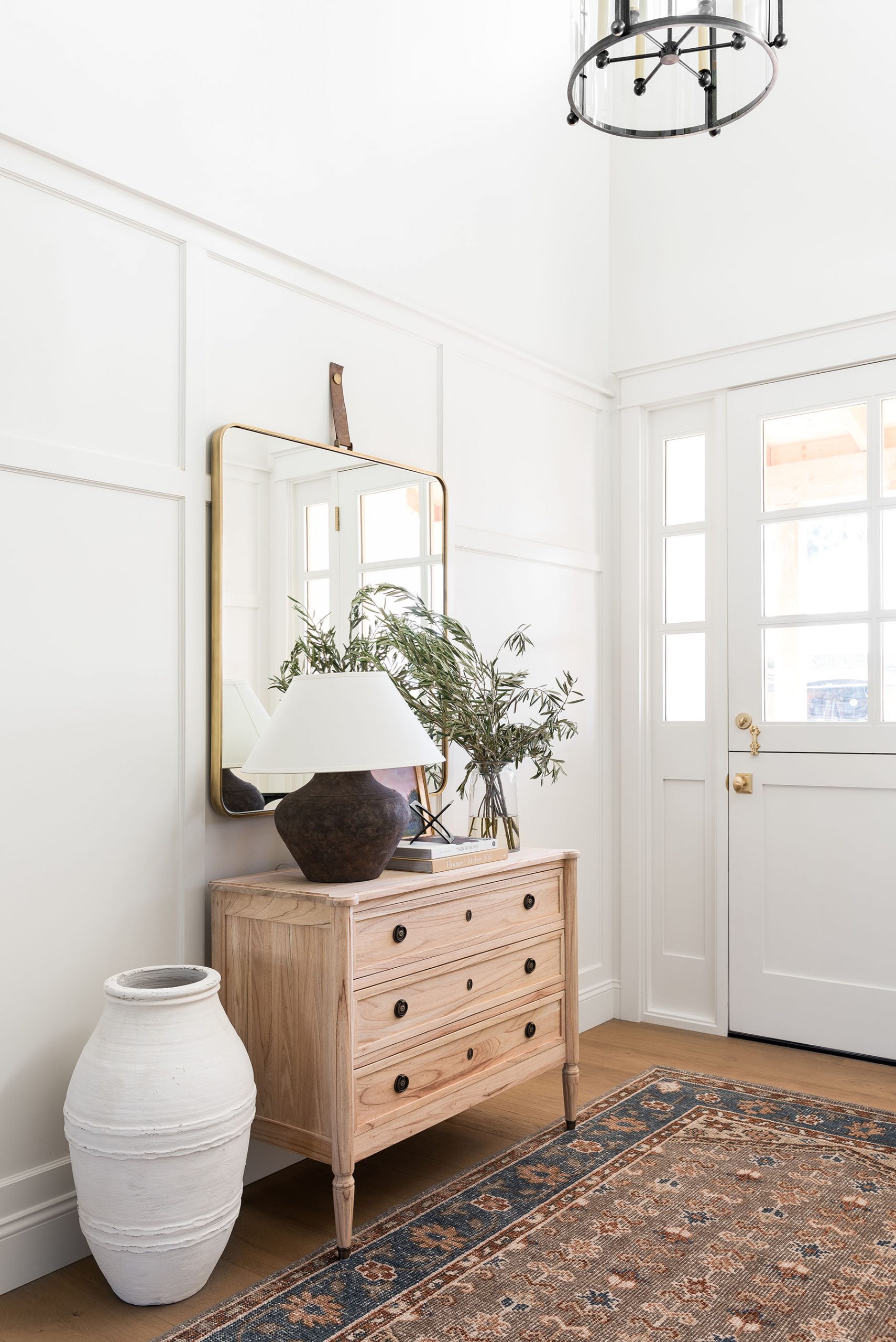
Finish details:
Paint: All Walls, Trim, & Ceilings – Swiss Coffee by Benjamin Moore at 75%
AZ Homestead Project: Exterior Entry & Dining Room

Laila Rectangle Mirror

Evie Hand-Knotted Rug
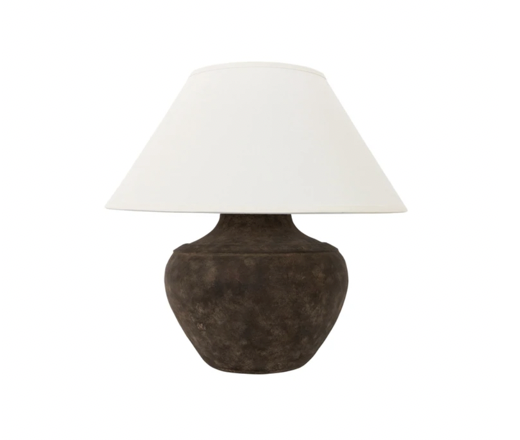
Gannon Table Lamp
The Great Room
Because this is a family home and our clients have young kids, we decided to design this main great room to be a more formal seating space and delegate the TV-watching space to a separate area.
Complete with comfortable yet sophisticated seating, personal touches, and contrasting textures, this space is perfect for lounging and conversation.
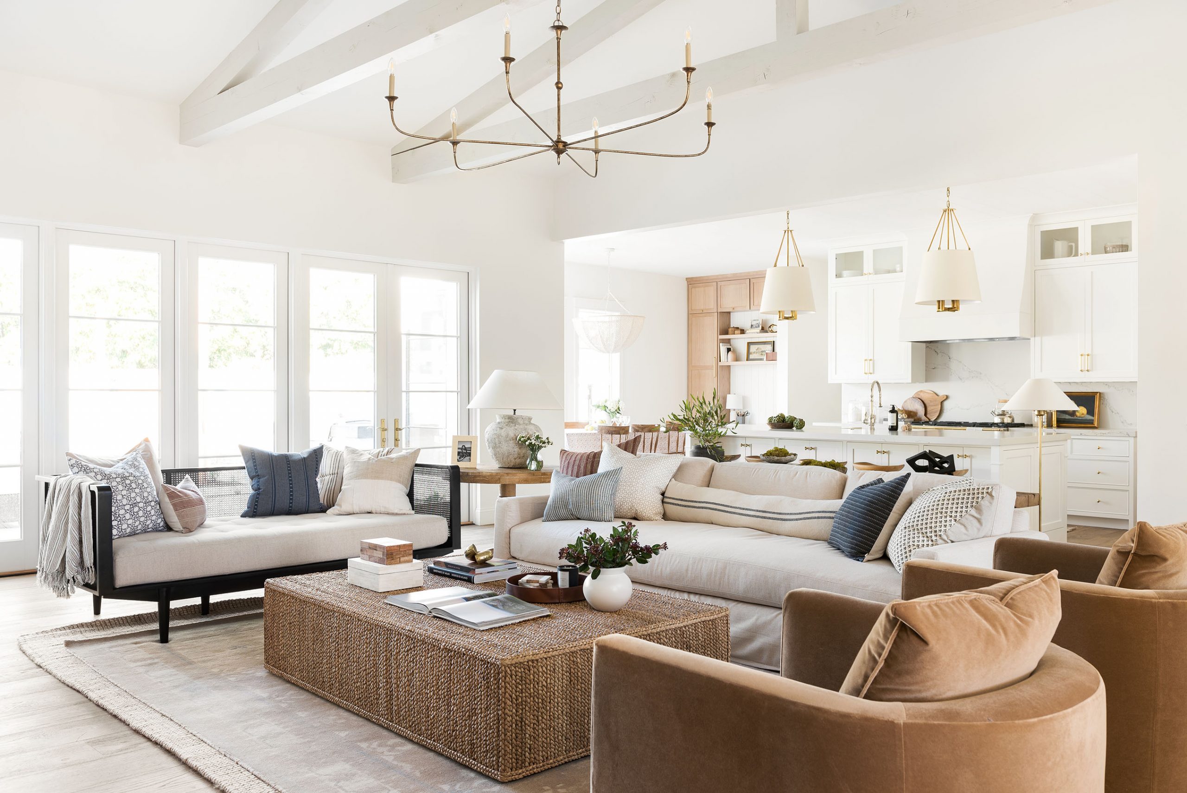
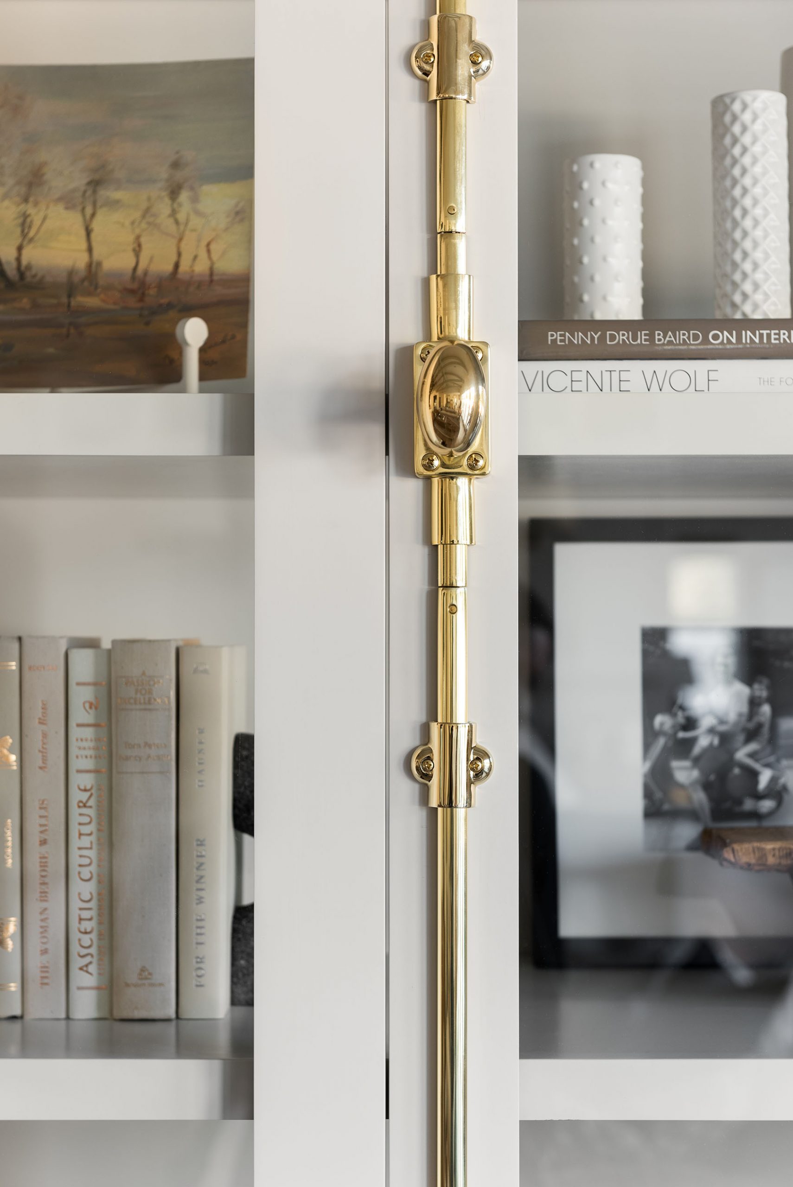
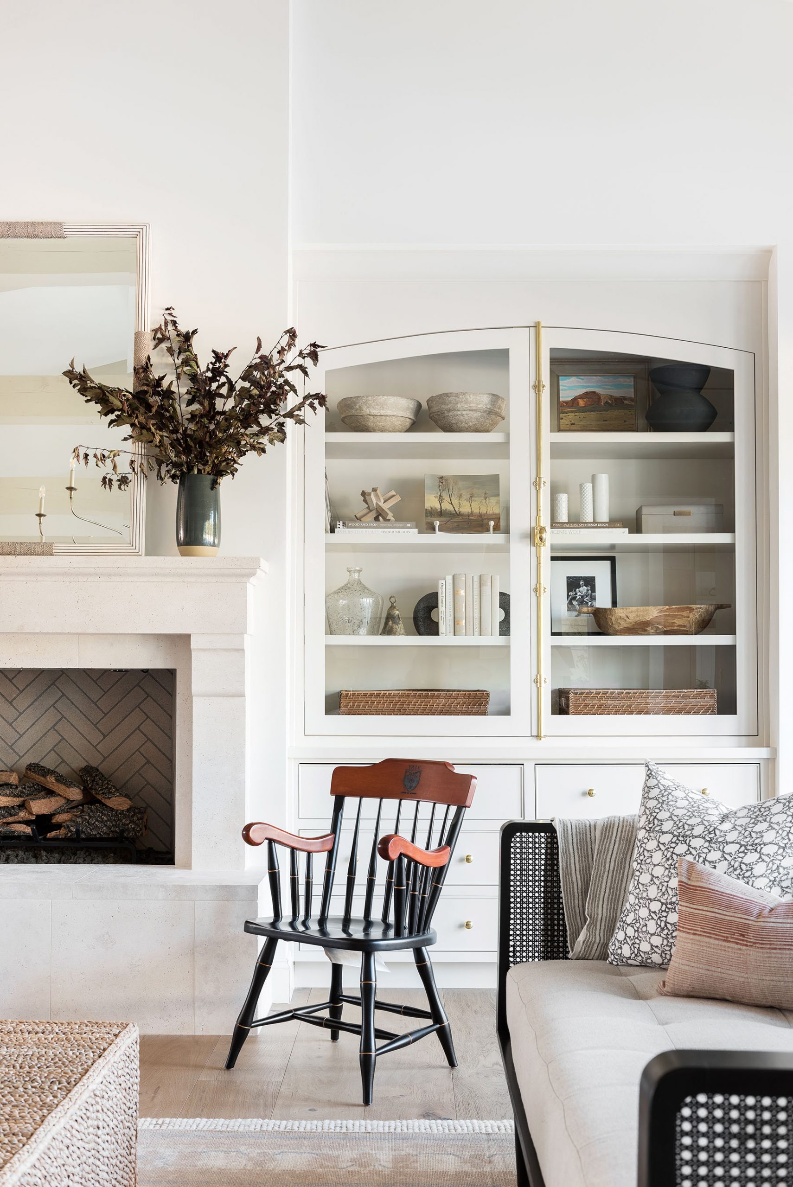
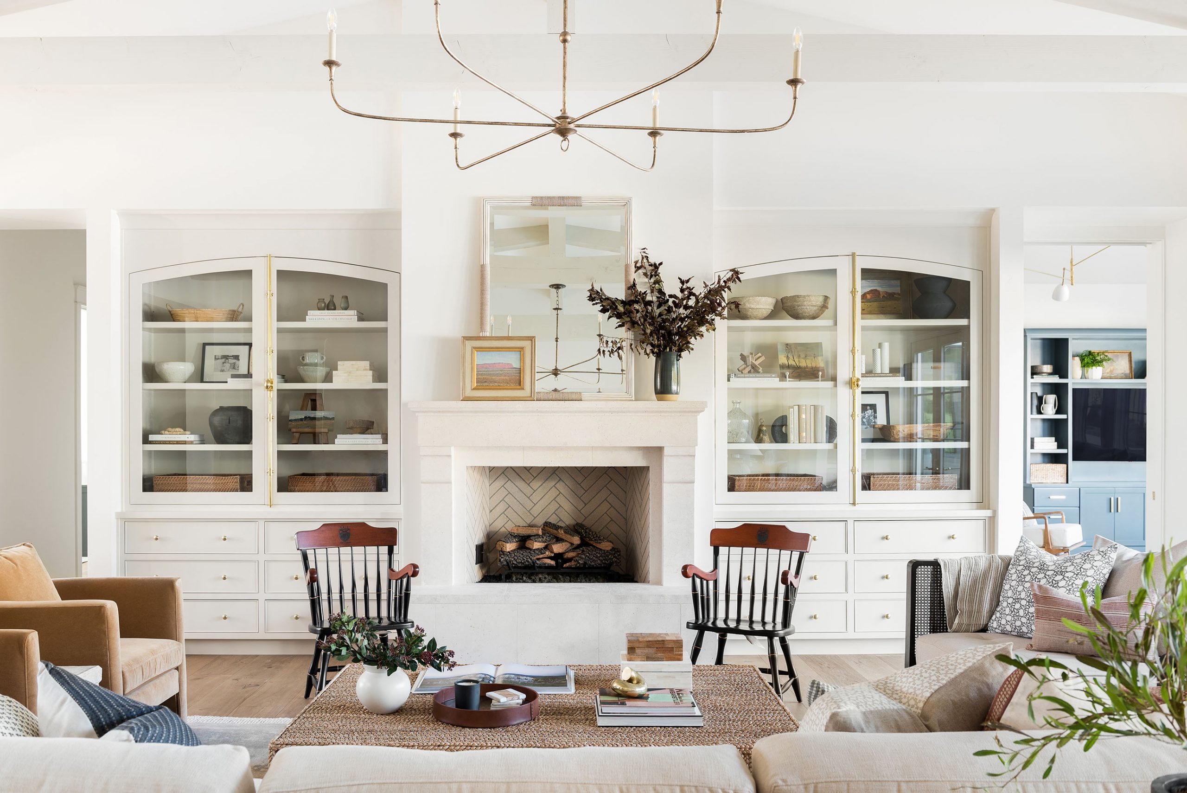
"Our clients are both doctors, and these little spindle chairs at the front of the room from their alma mater are my favorite detail in this space. I love the richness and personality they add to the room."
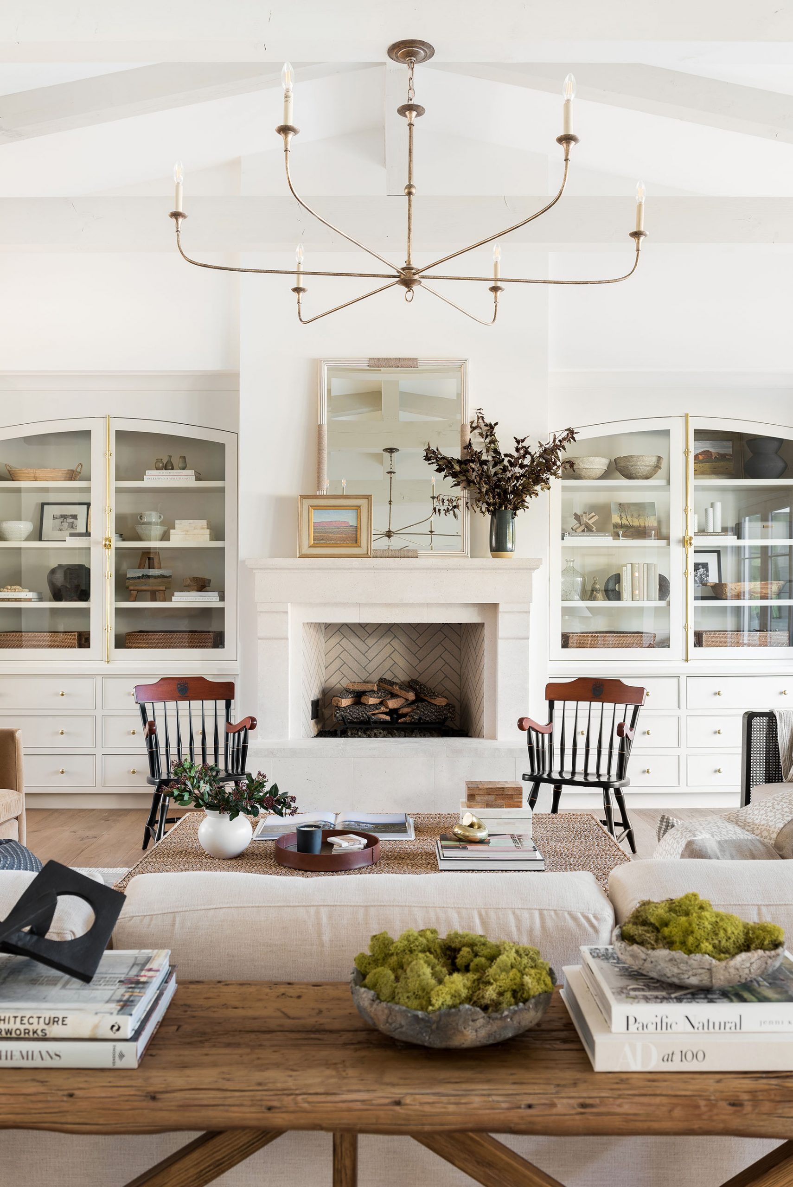
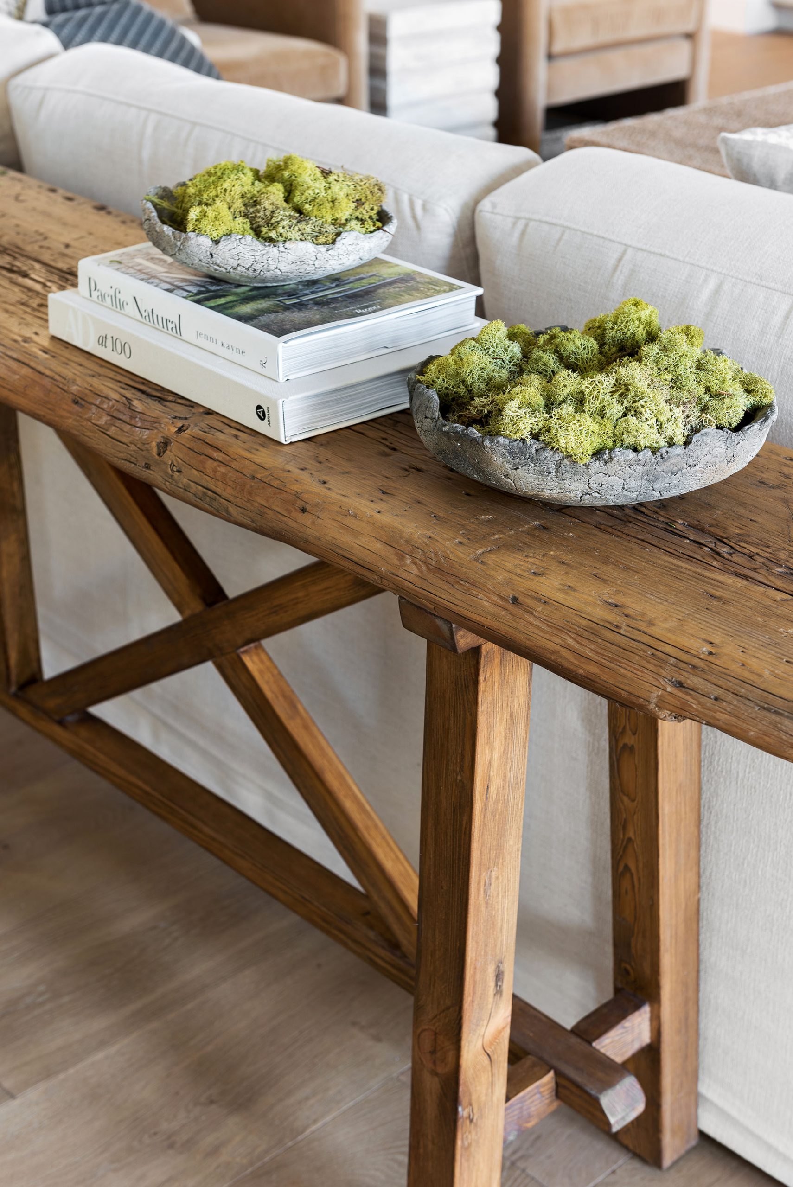
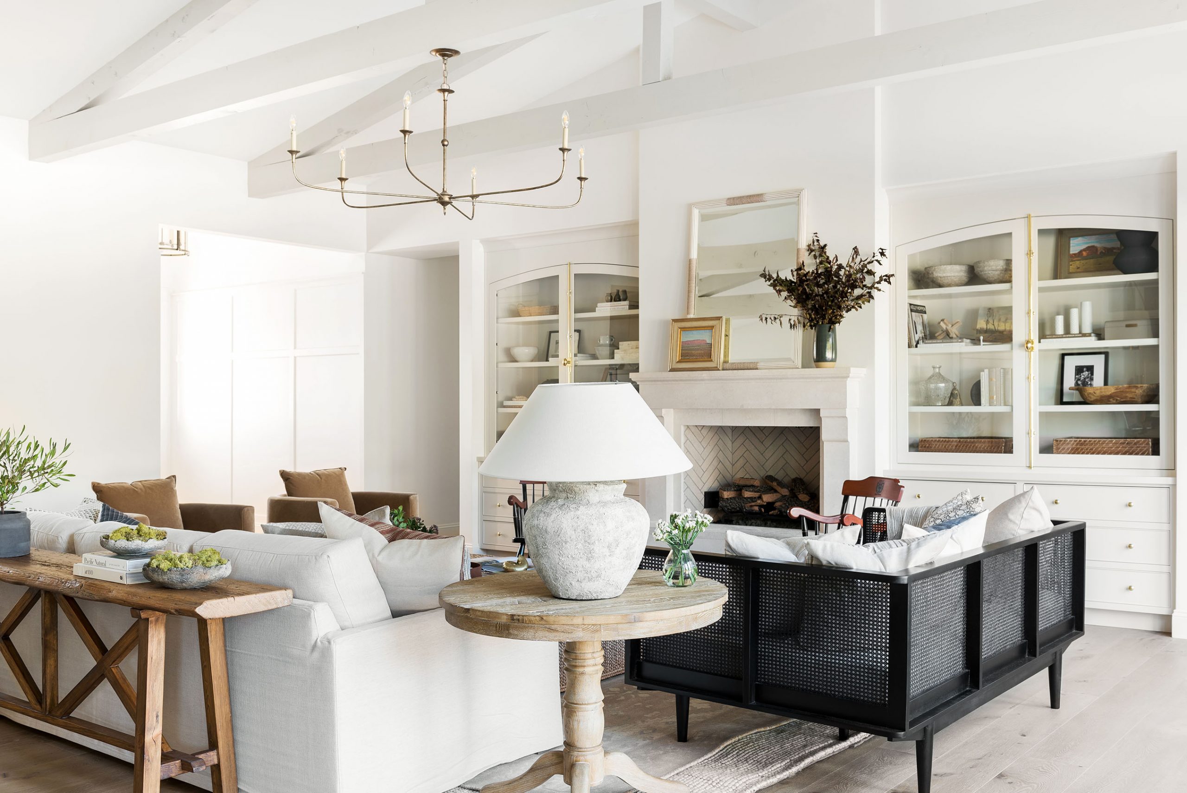
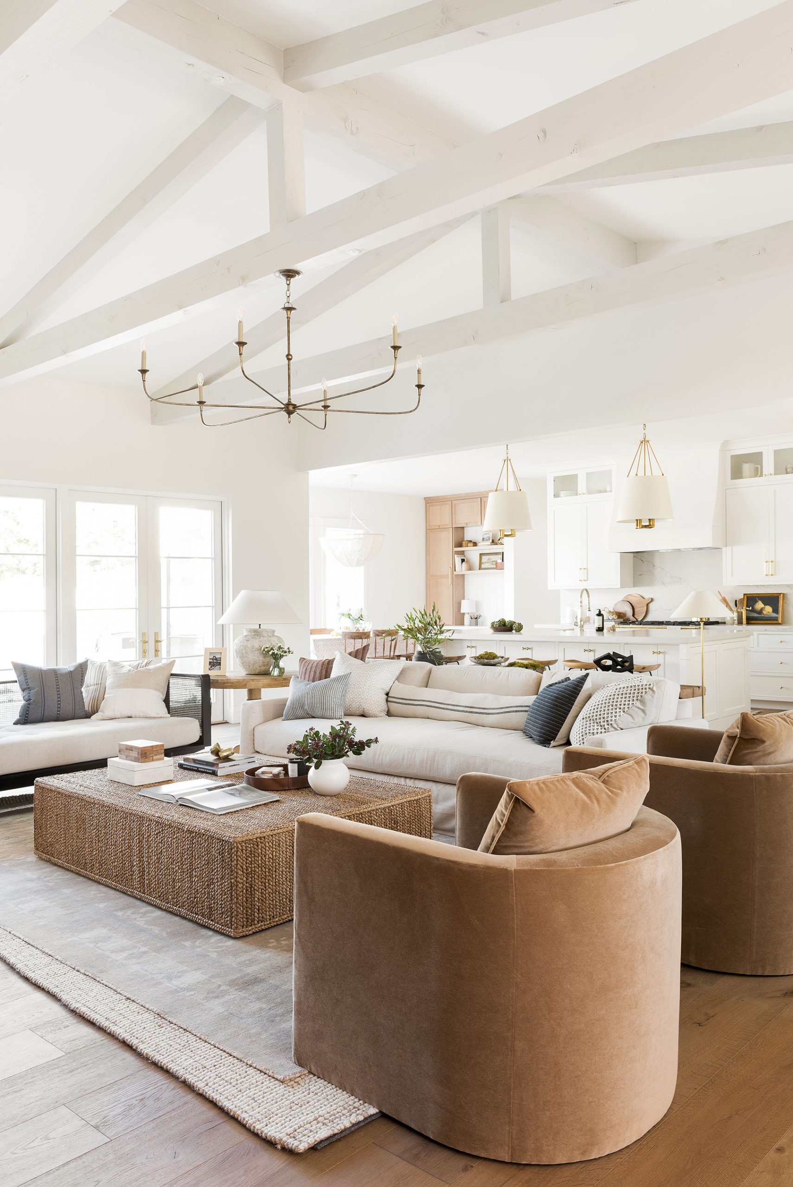
"Curved edges on furniture are very big right now, and I love that they look so good from every angle when you walk into the space."

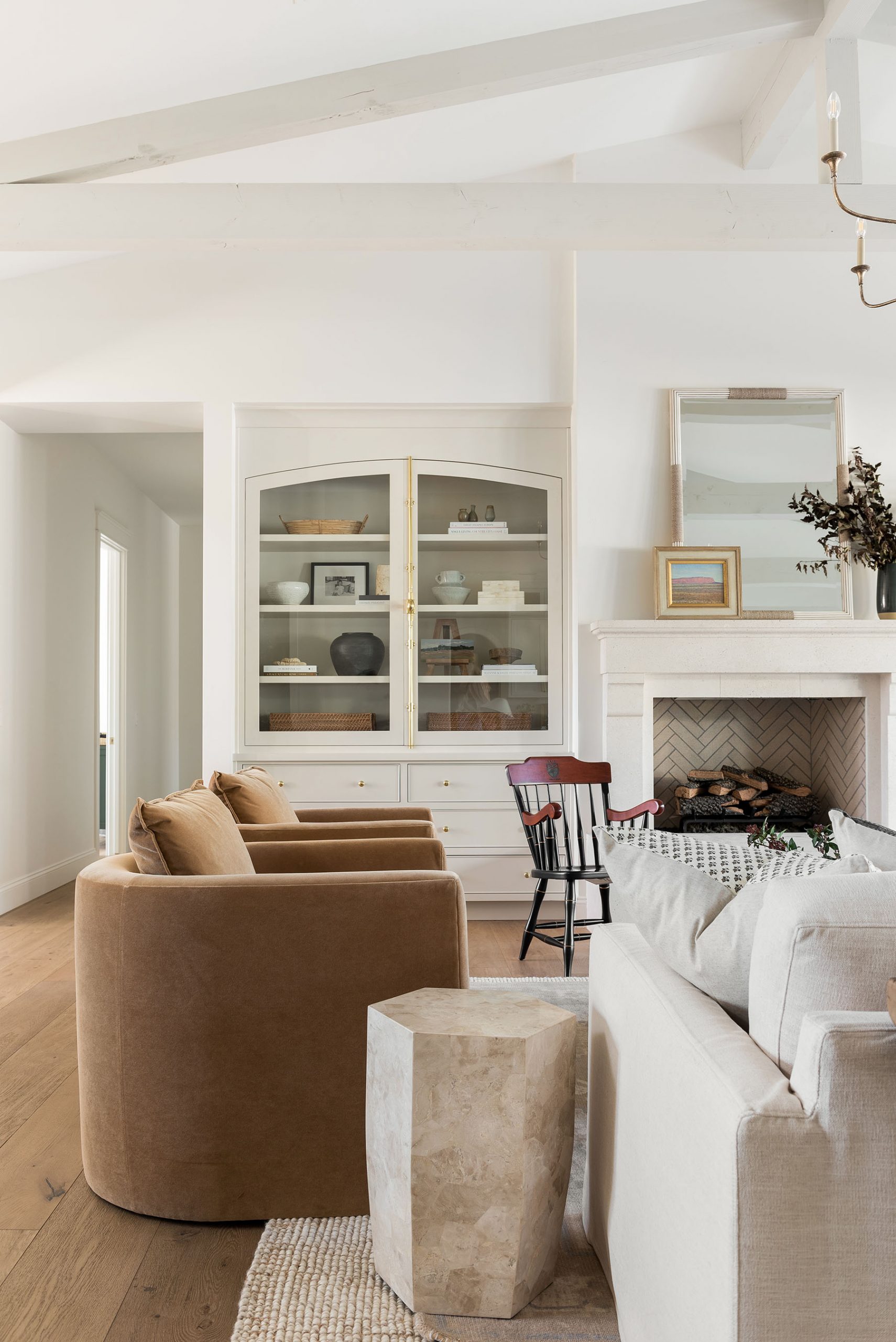
Designer tip: When designing your furniture layout in an open-concept space, consider what the back of your seating looks like from each angle. We love finding pieces with curved or detailed backs or incorporating a console table behind more traditional sofas.
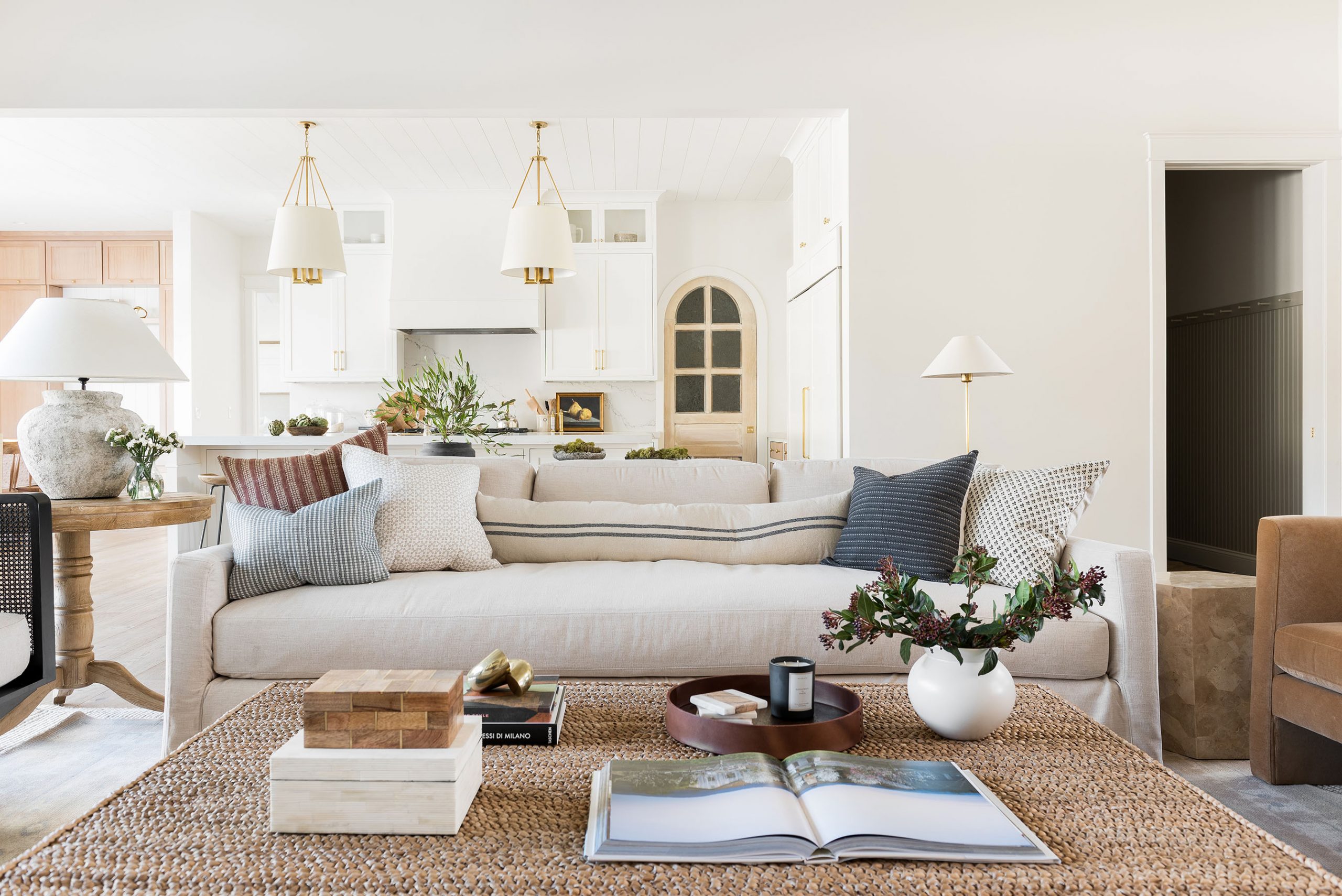
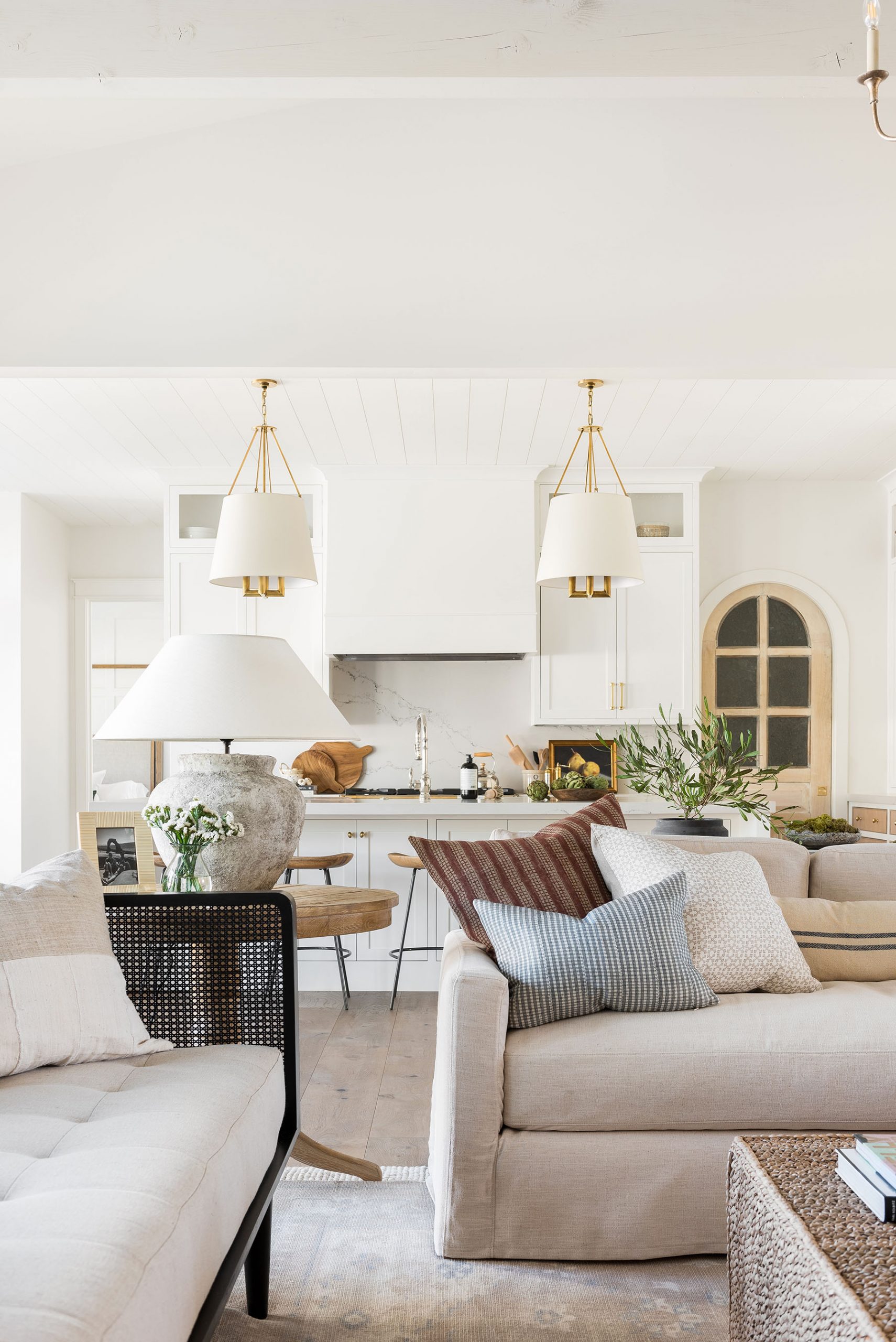

Finish details:
Paint: All Walls, Trim, & Ceilings – Swiss Coffee by Benjamin Moore at 75%
Ceiling Trusses – Natural Cream by Benjamin Moore
AZ Homestead Project: Exterior Entry & Dining Room

Reese Curved Chair
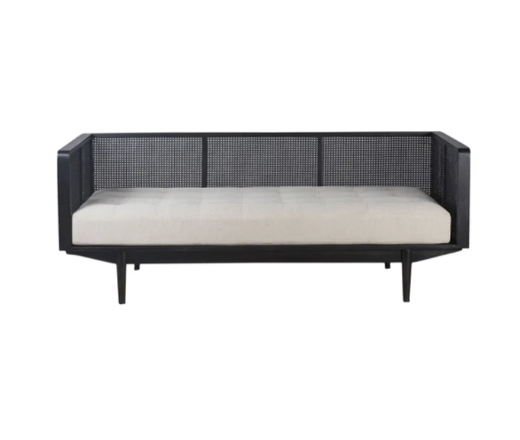
Nevaeh Day Bed
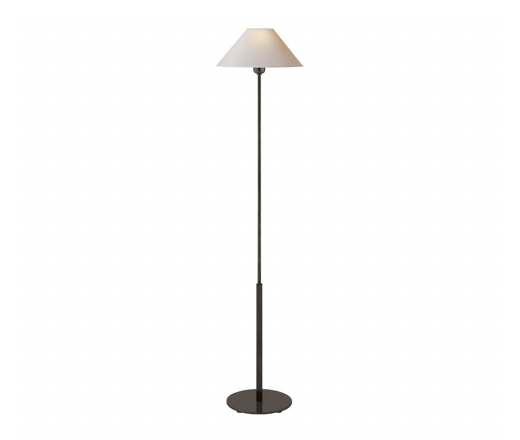
Hackney Floor Lamp
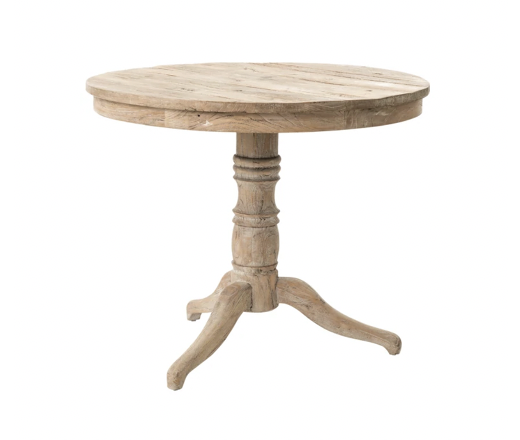
Chloe Side Table
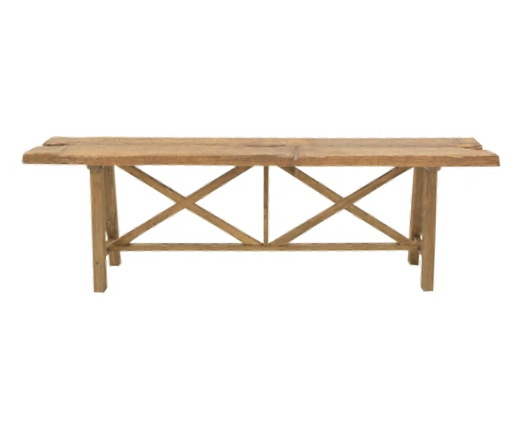
Florian Console Table
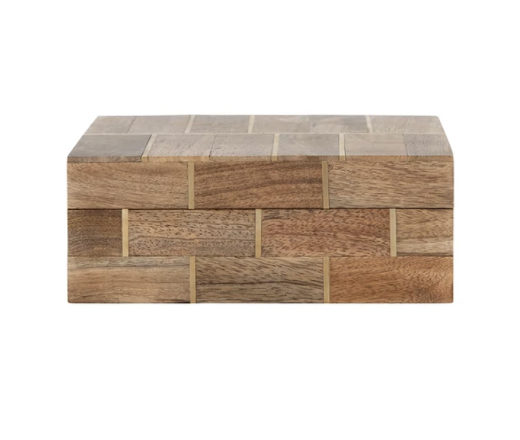
Wood & Brass Box
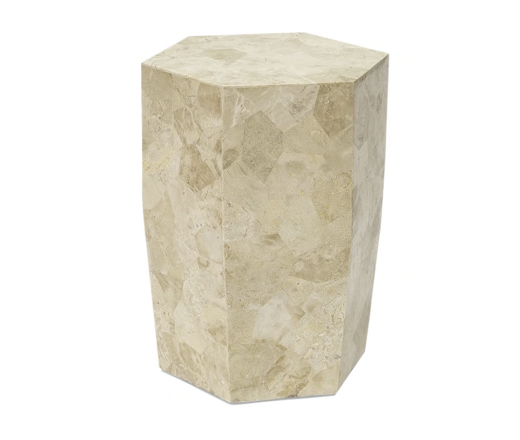
Lidia Side Table
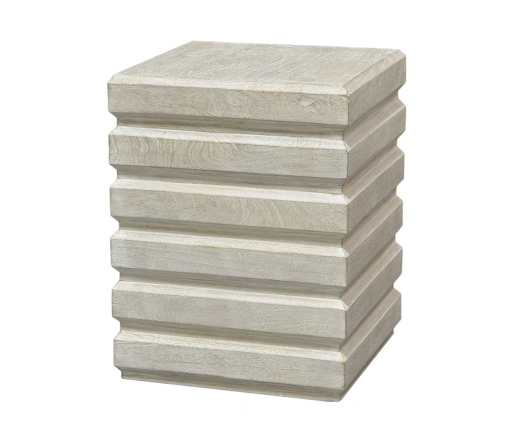
Addison Side Table

Nottaway Chandelier
Formal Dining Room
After starting with white paint and paneling, we decided to bring in some drama and make the room dark and moody. To contrast the square nature of the wall treatments, we chose a large round table and added in woven chairs with great custom tufted cushions.
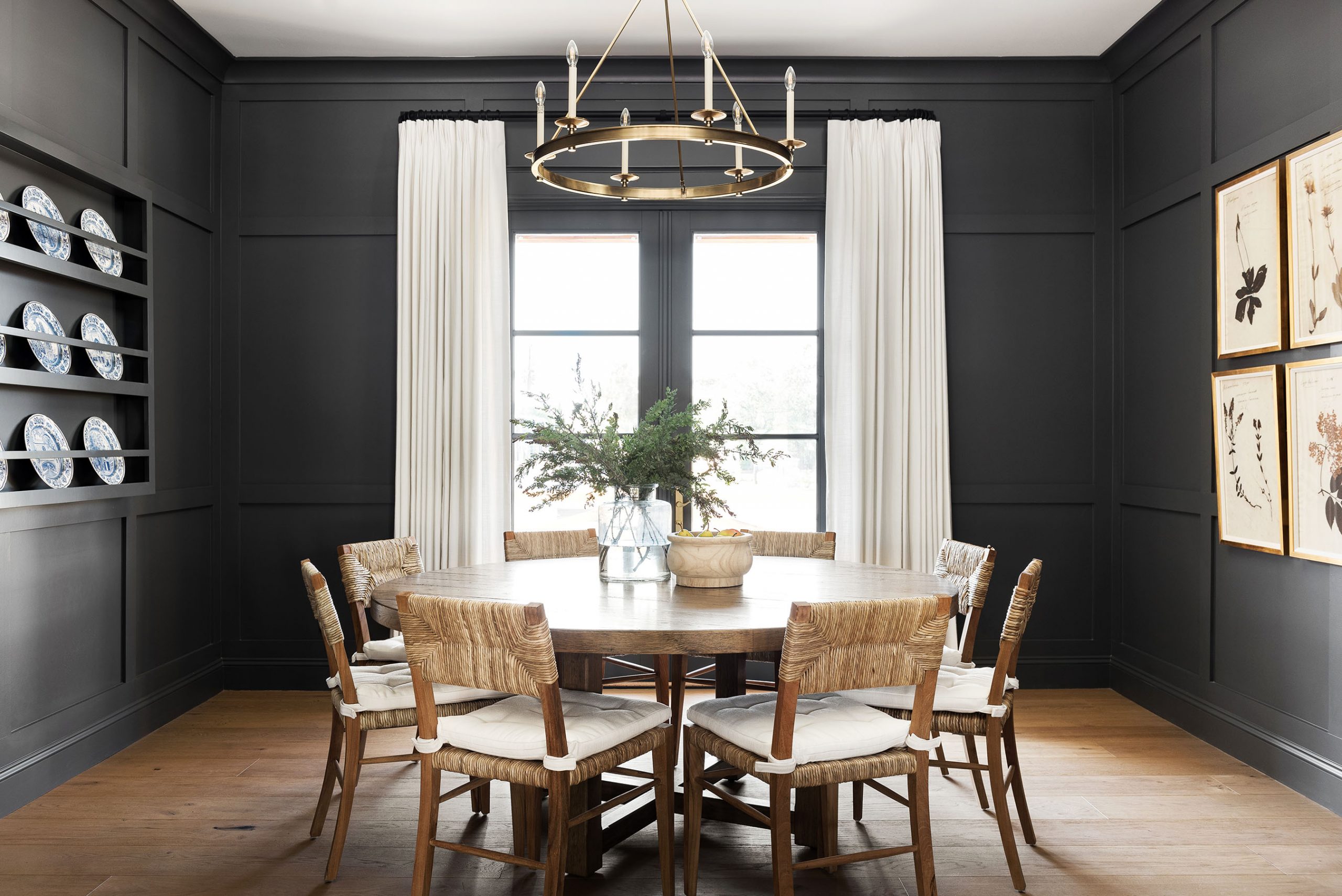
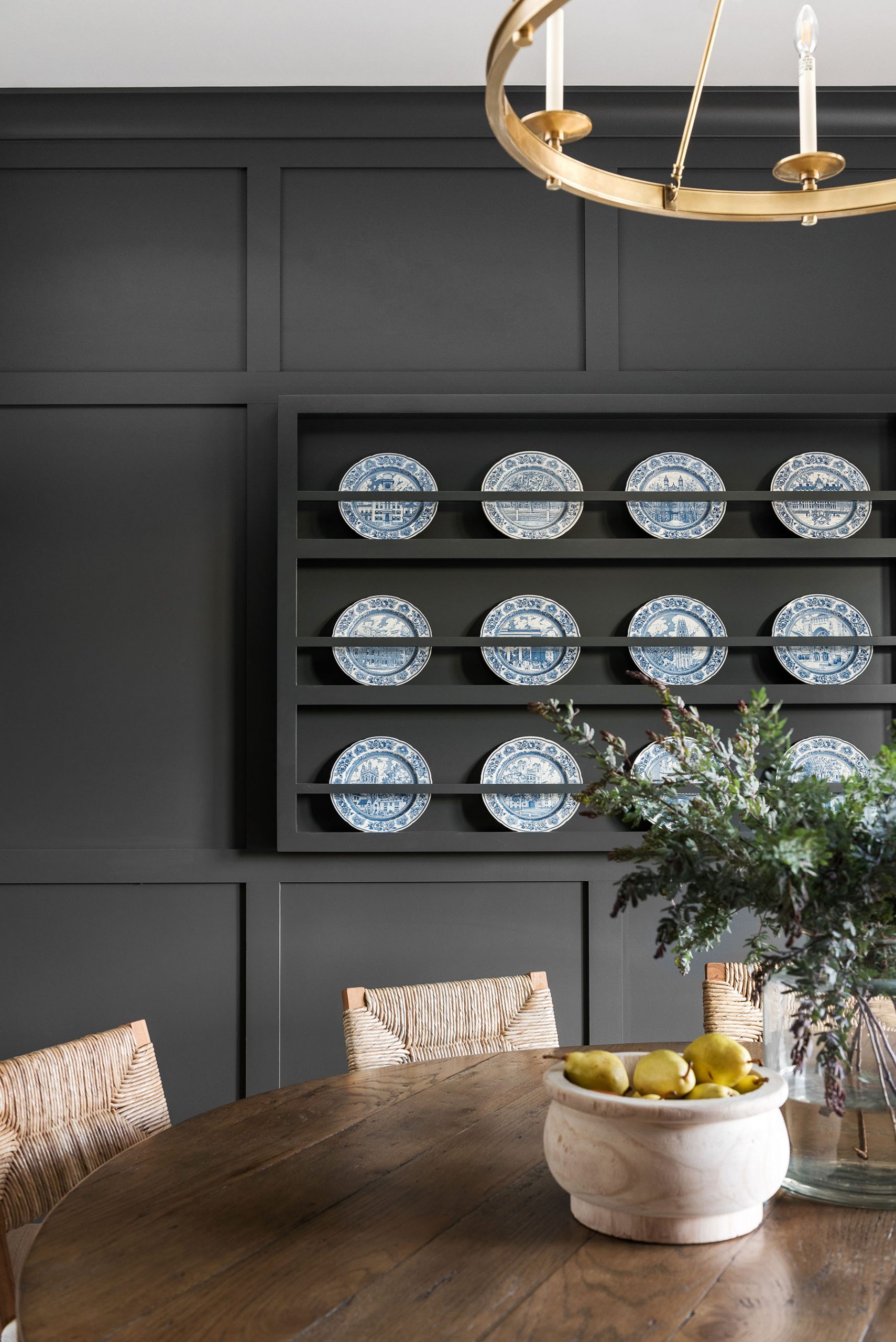
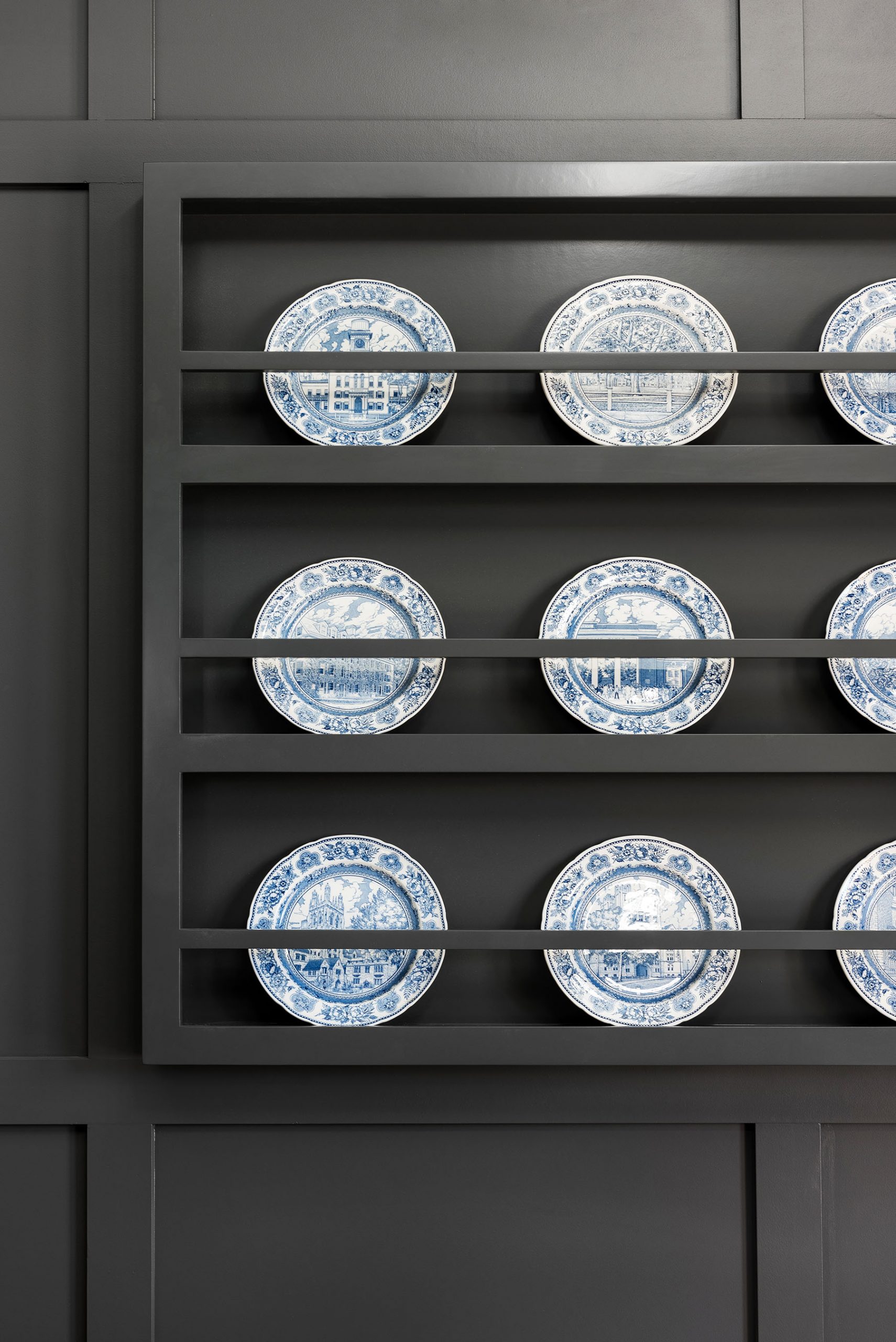
Our client had this beautiful collection of dishes that we were able to integrate into the molding as a plate rack. It works as a great display and adds so much to this space.
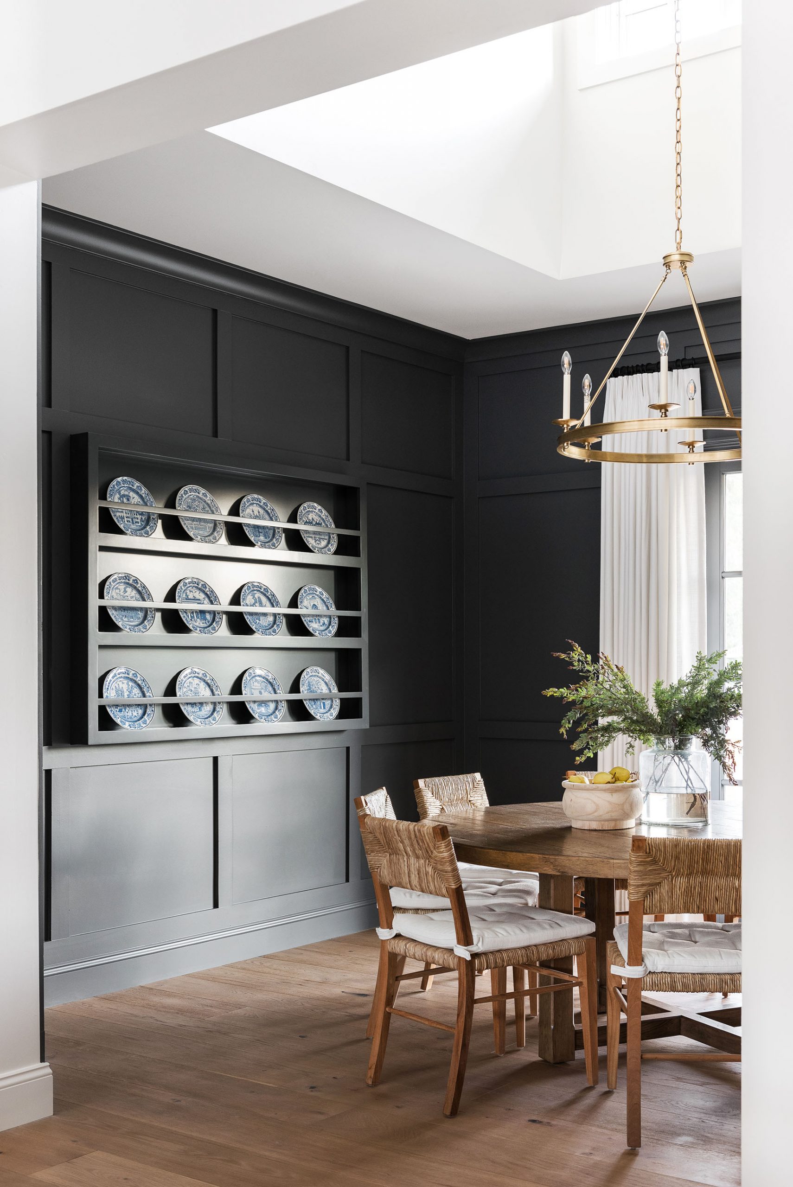
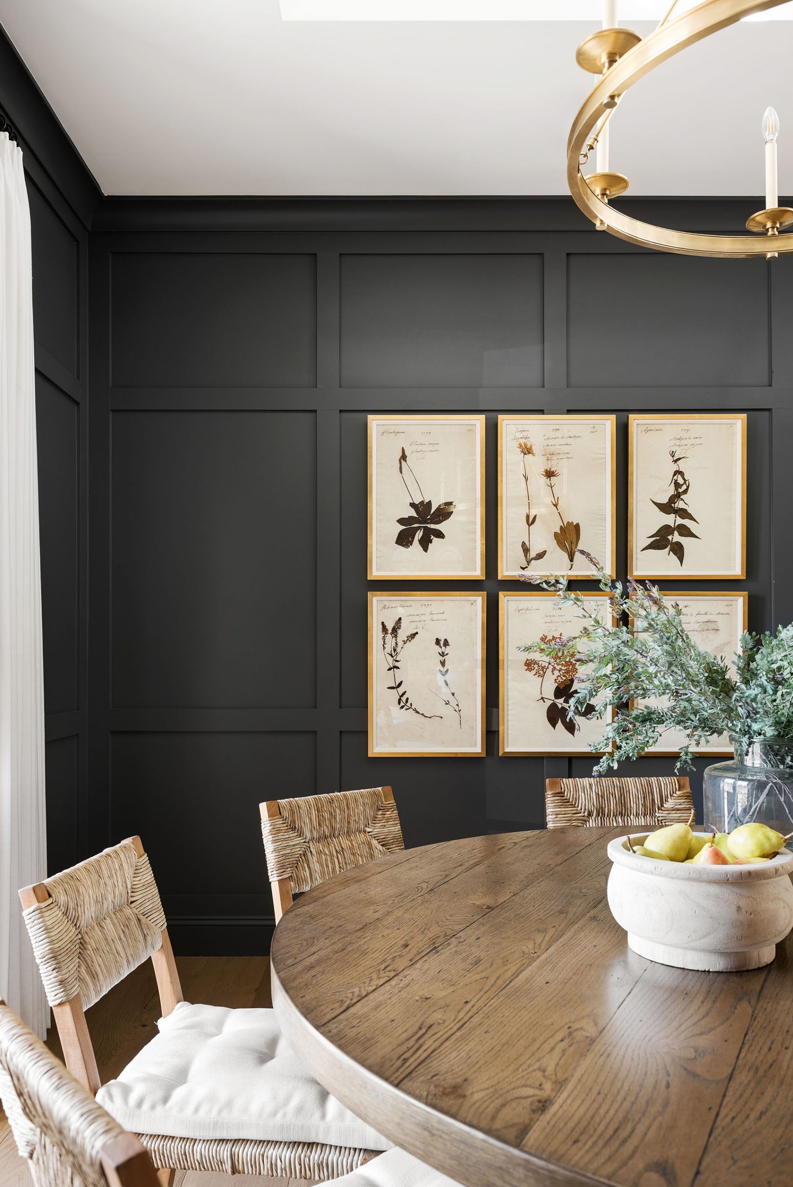
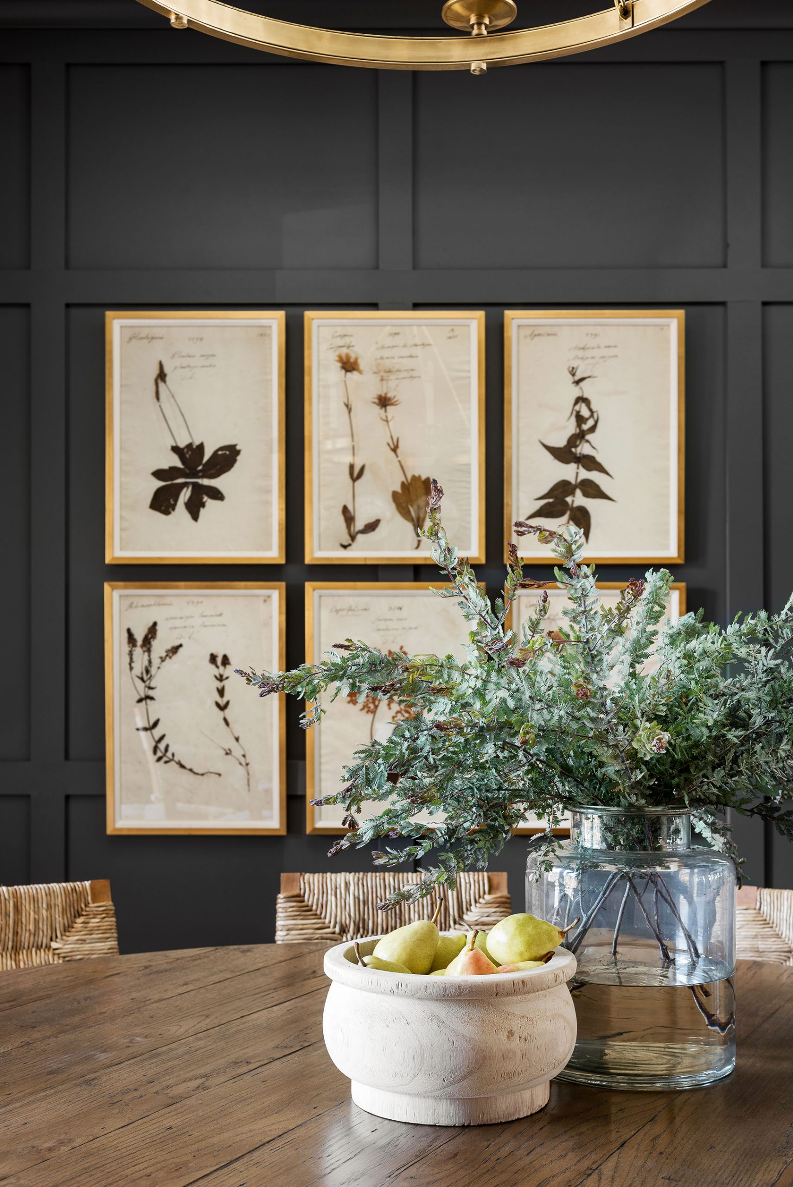
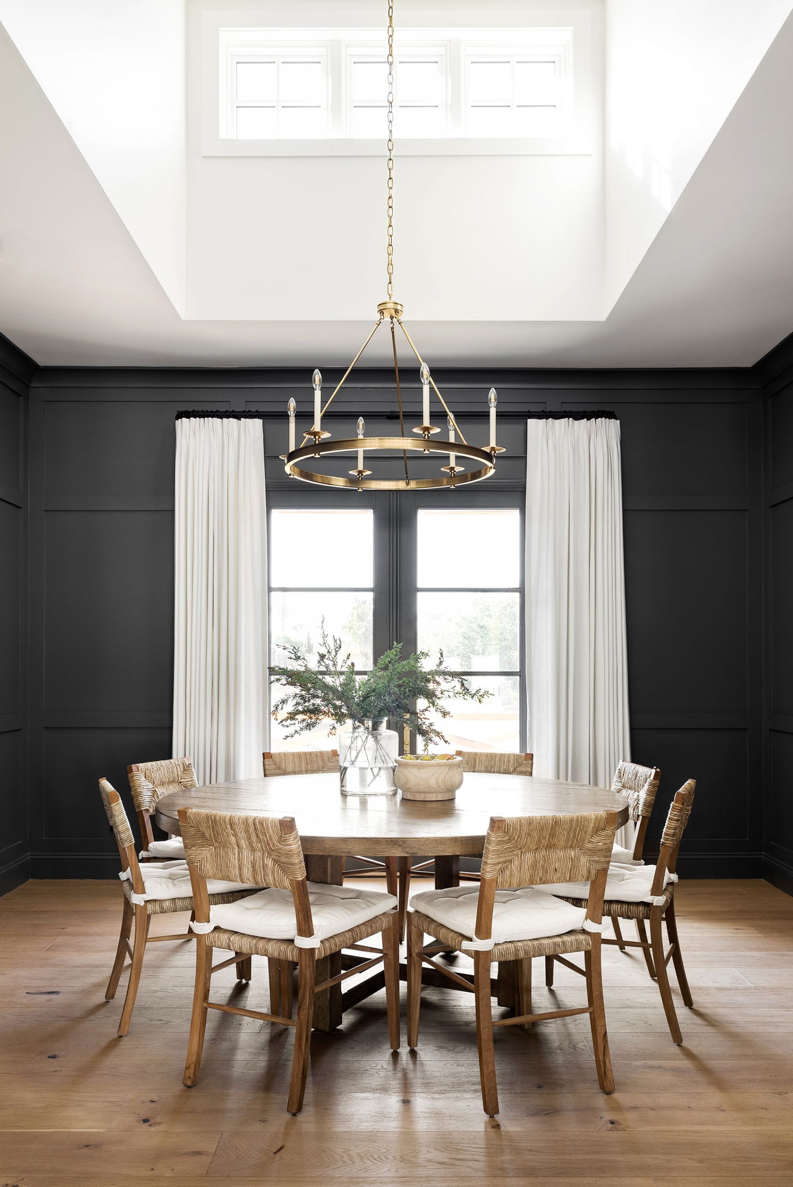
Pro tip: When deciding on a paint color, don’t be afraid to experiment! Once you narrow down your swatches, test your hues on the walls and observe how the light hits the walls at different times of the day to make sure you see your shade in every light.
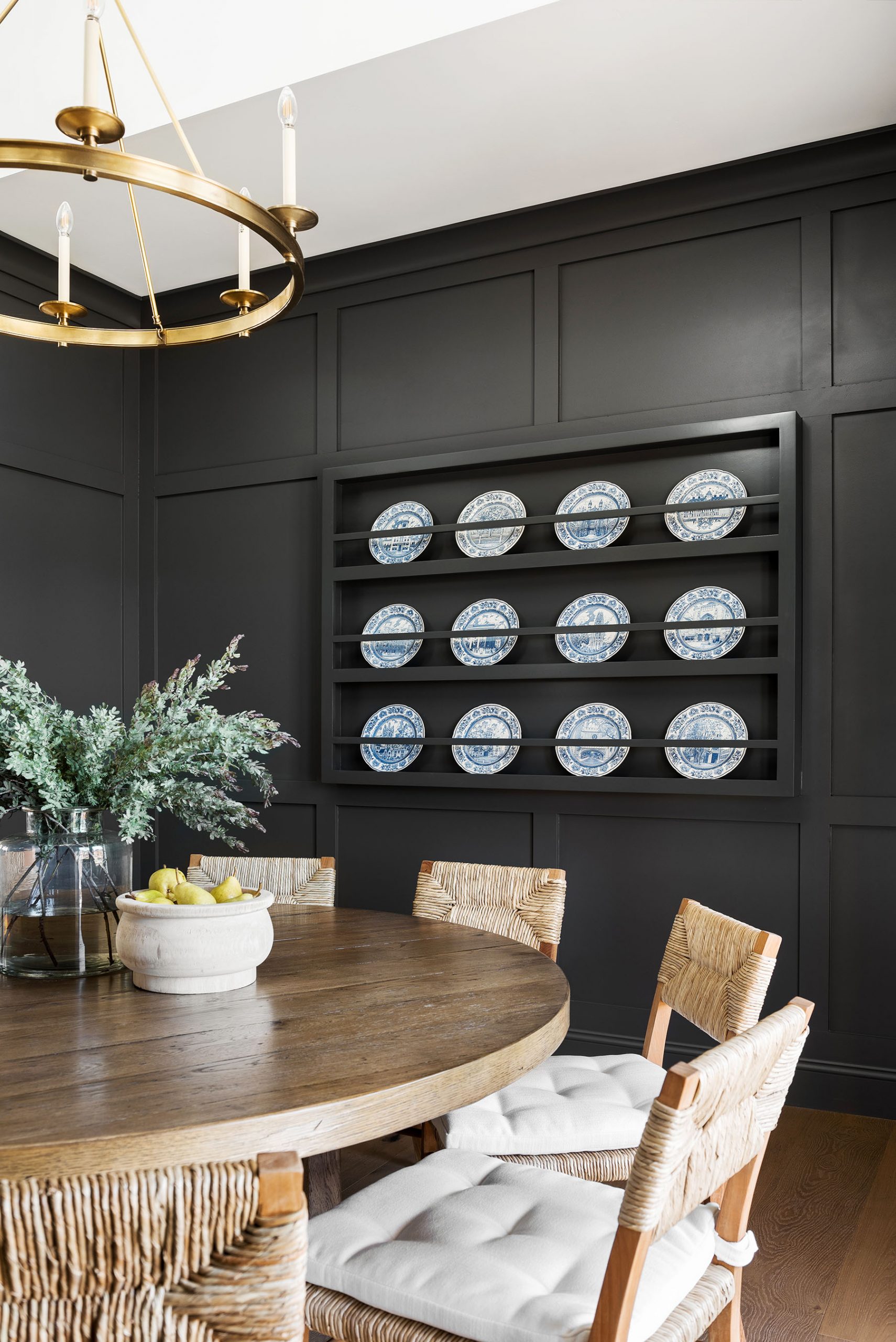
Finish details:
Paint: Walls – Peppercorn by Sherwin Williams
Ceilings – Swiss Coffee by Benjamin Moore at 75%
AZ Homestead Project: Exterior Entry & Dining Room
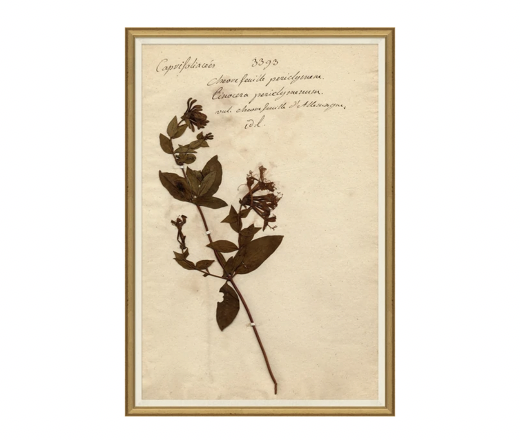
Herbarium Study IV

Herbarium Study III
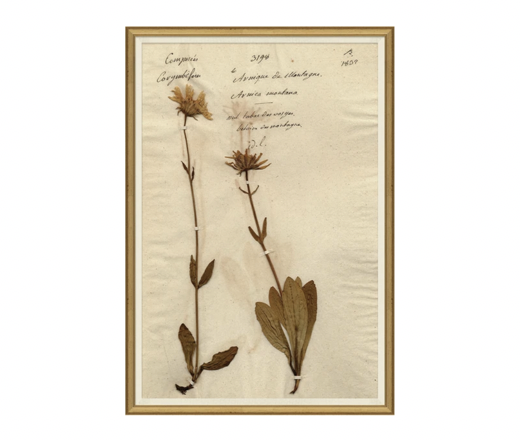
Herbarium Study V
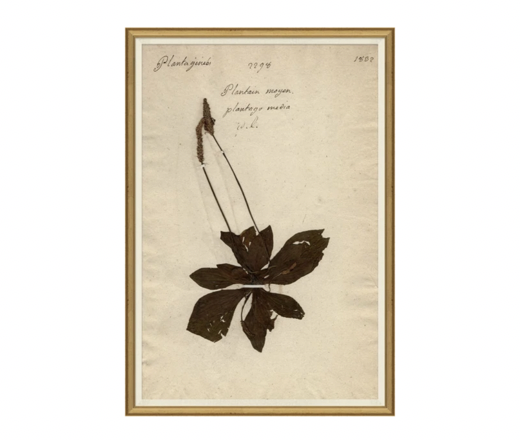
Herbarium Study II
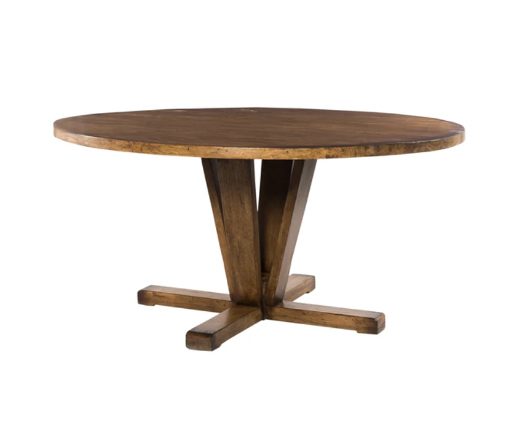
Mia Dining Table
