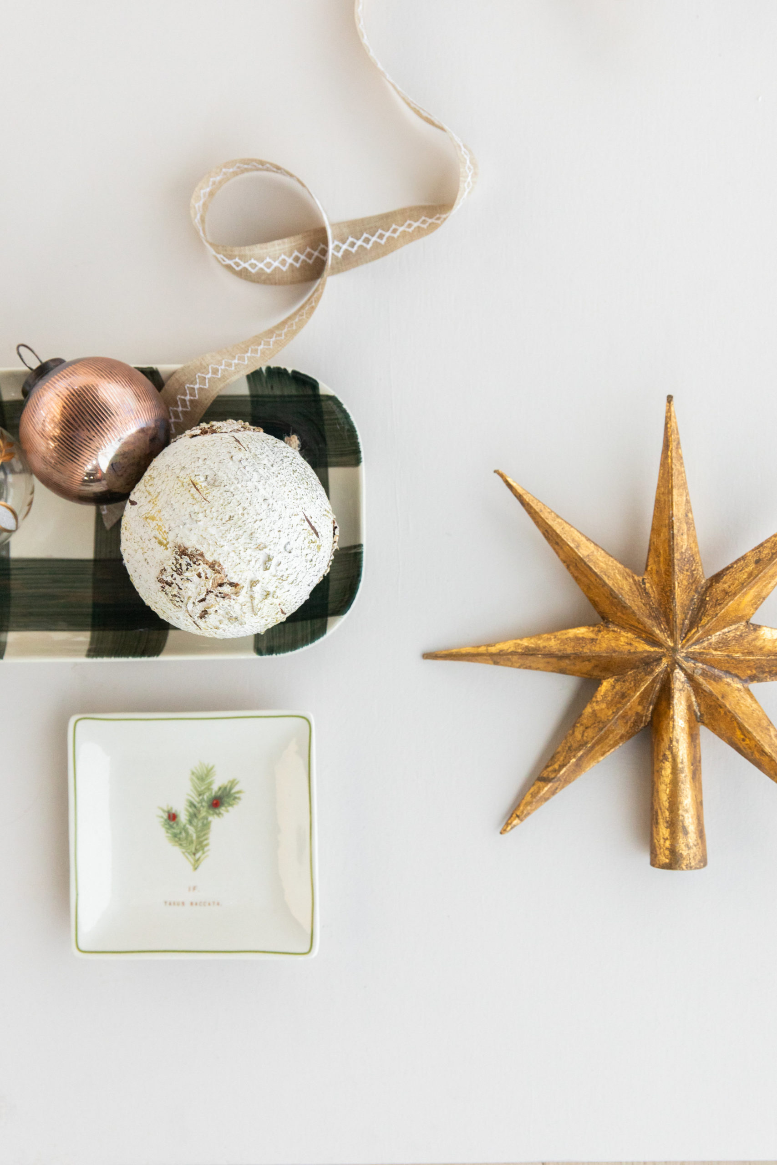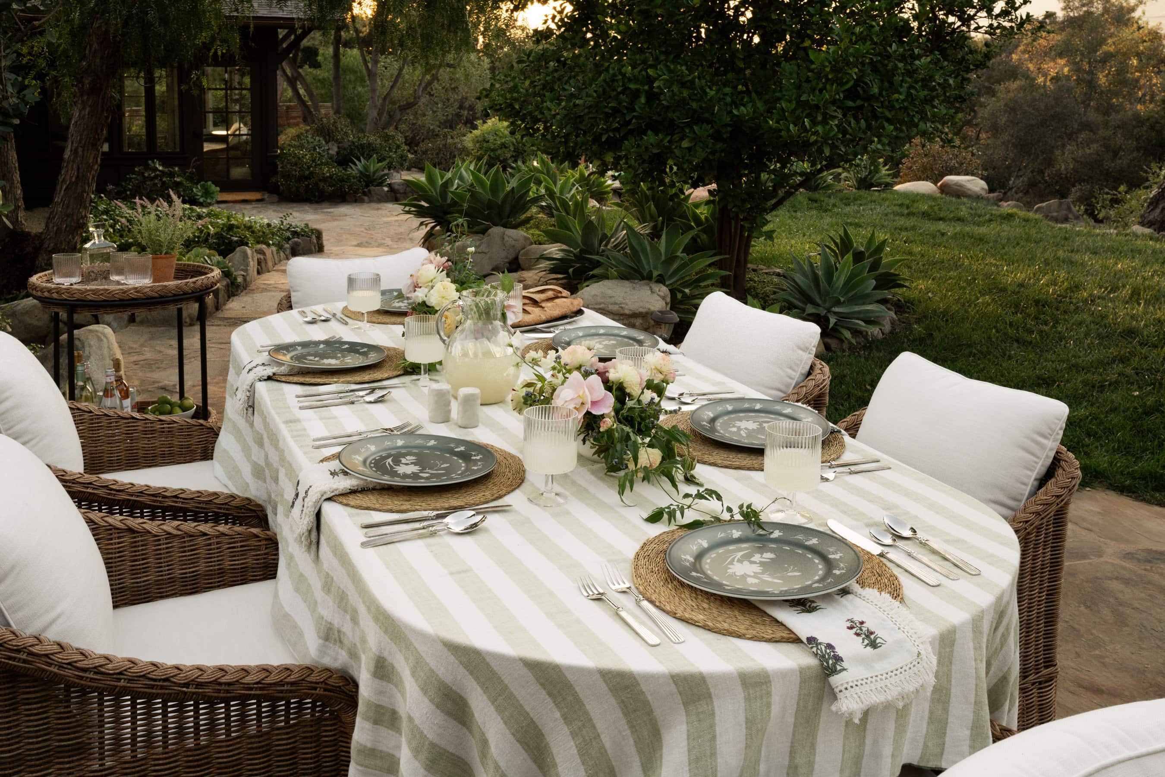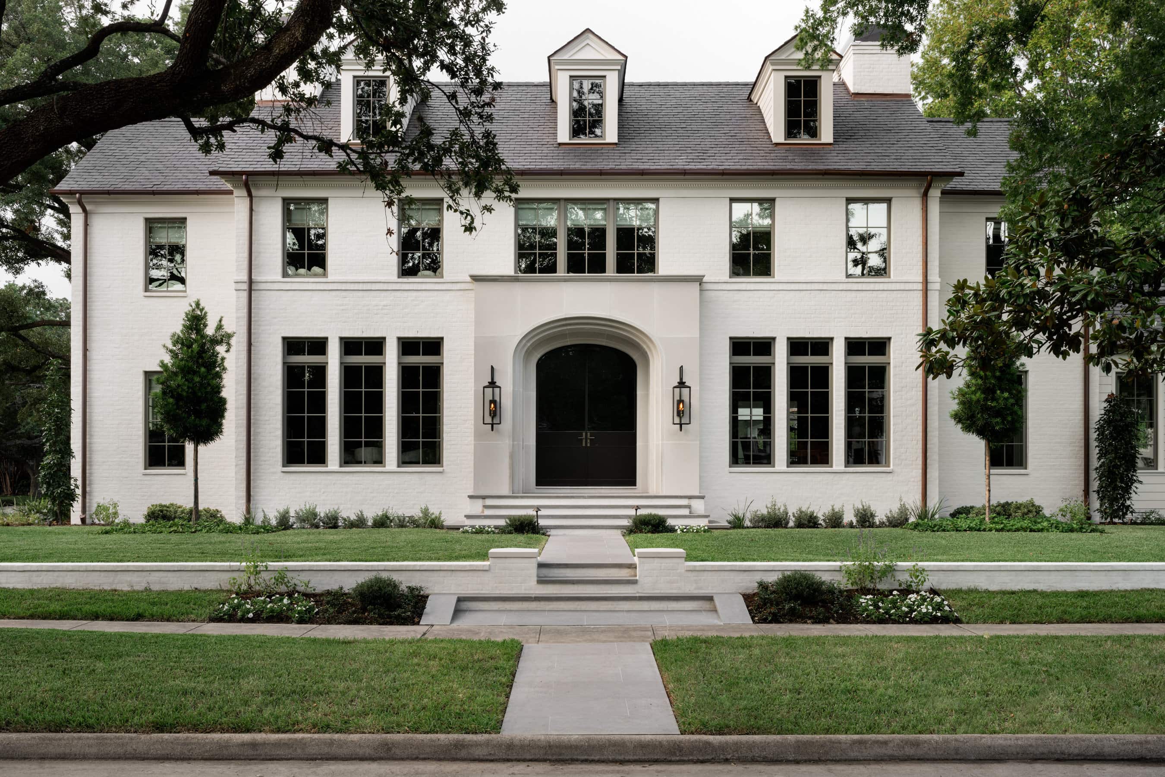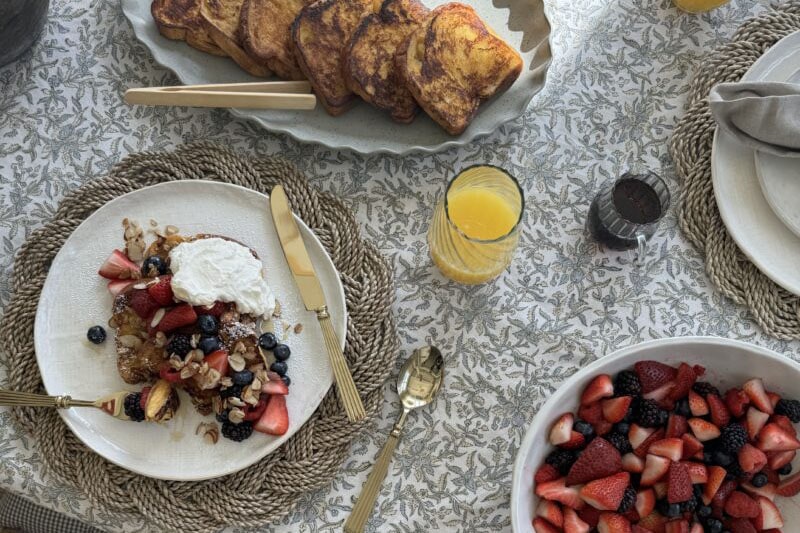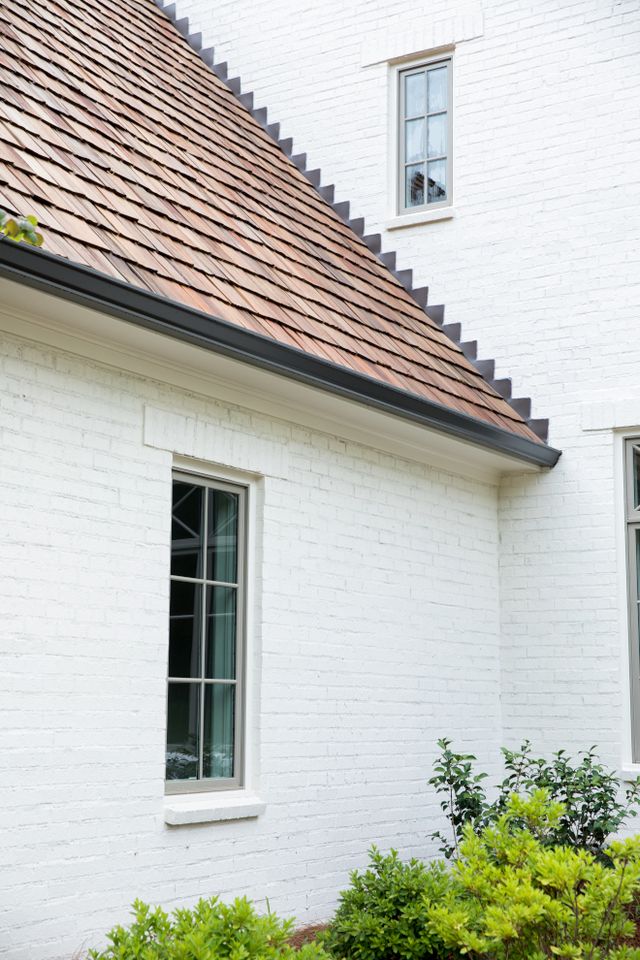
McGee Home: Exterior Process
Behind the scenes look into the McGee home exterior process!
30 September 2019 -
As the McGee home is coming together,
we’ve been reflecting on the process behind making our dream project a reality. With an unexpected deadline for moving out of our rental, there has been a lot going on over here to get everything ready. We are so grateful for Killowen Construction, and everyone else on our team for working hard, sacrificing weekends, and doing everything they can to get it ready for move in! For those of you who have built, you know how exciting it is to see the crews working on getting the appliances, countertops, and finishing touches installed. There are so many things happening at once, and we can’t wait to show you more!
We’ve been gathering inspiration for our exterior for years, and finally being able to create the look and feel of it has been so rewarding. Many of you have been following along on this journey with us on our Instagram page, and we wanted to give you an inside look into the creative process behind making our exterior come to life!
McGee Home Exterior Inspiration
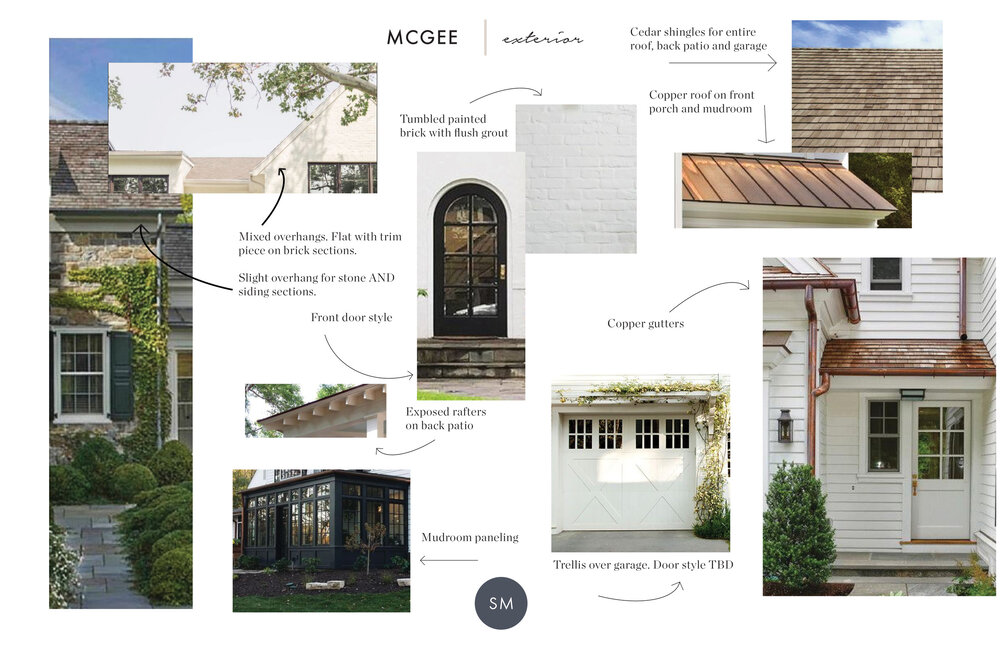
We love a good mood board. This one may be our favorite we’ve created yet, and no, we’re not biased. 😉
Implementing Inspiration
I spent so many hours at the site waving my hands around, imagining the final result, and making decision after decision. We could probably make a whole coffee table book titled “Photo Series: Shea’s Pointer Finger & the McGee Home Progress,” but for now, here’s a sneak peek into how we integrated our inspirations during the process.
Elevated Extras
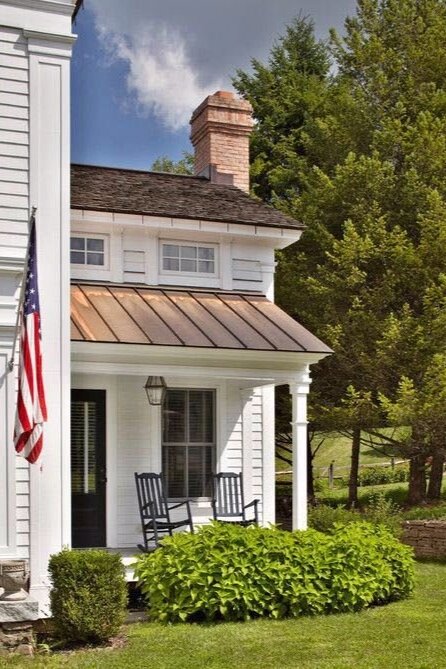
Design by Jeff Degraw Design
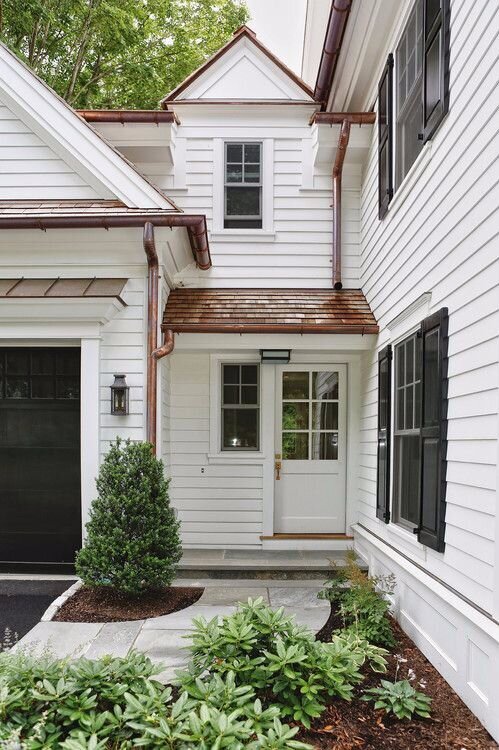
Design by DeRosa Builders

Built by Killowen Construction. Hardware by Rejuvenation
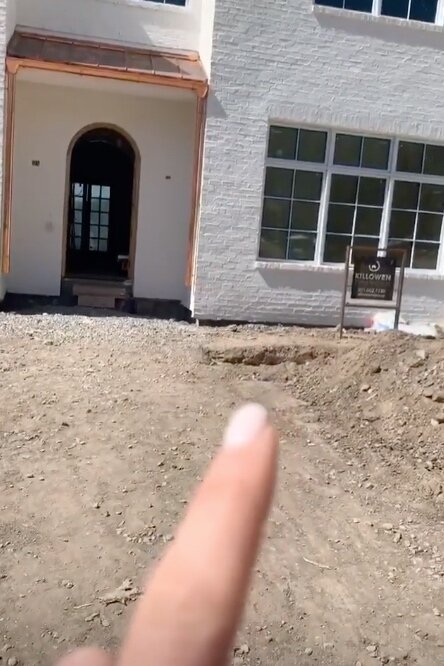
Timeless Touches

Design by TS Adams Studio
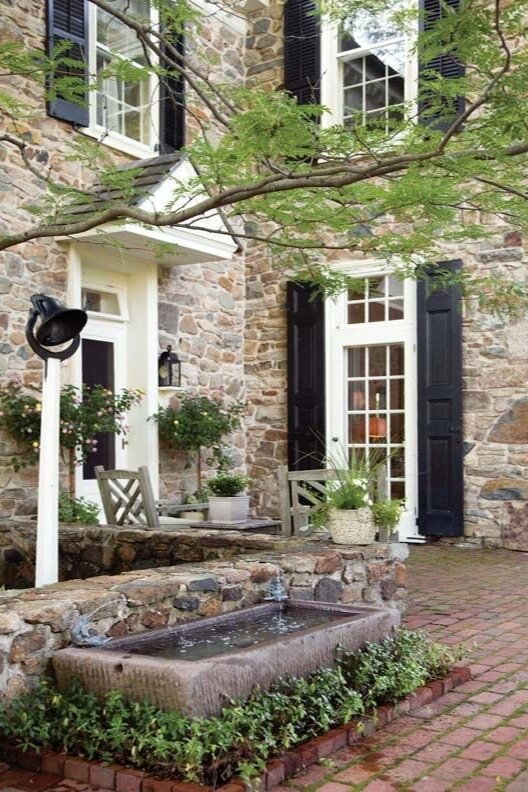
Design unknown
When deciding on stone and paint colors, we went through multiple samples to find something that felt right. We sampled at least eight different stones on the wall and various paint colors. Our stone saga started with a mix that looked pretty but too perfect, a grout that was too wide, and one that was too close together. Eventually, we found the perfect mix by blending two types and wiping the grout to make it look a bit older for a rustic look. We ended up deciding on Romabio masonry flat paint tinted with white dove for a beautiful chalky look.
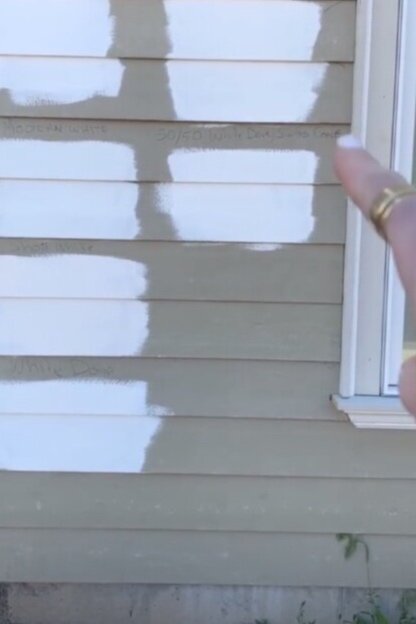
I didn’t even have to ask Killowen Construction to do our paint swatches in multiple locations!
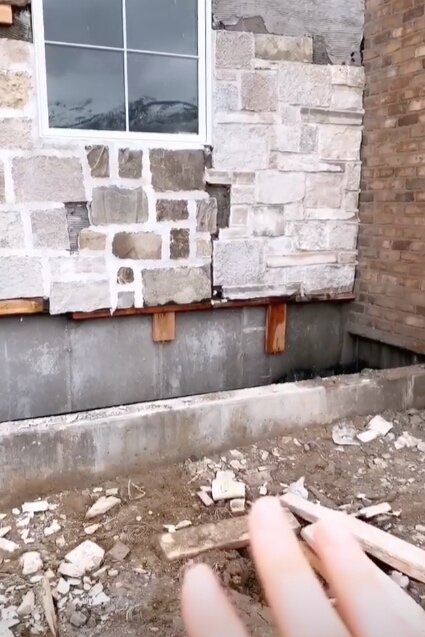
Hearth and Home was so patient while we sampled stones on the wall
English Elements
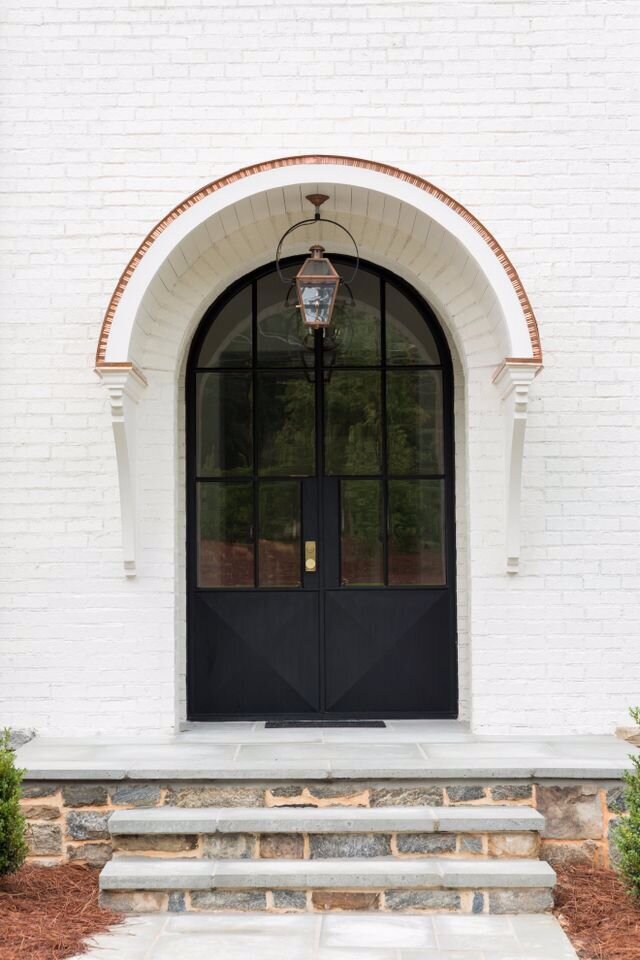
Design by TS Adams Studio
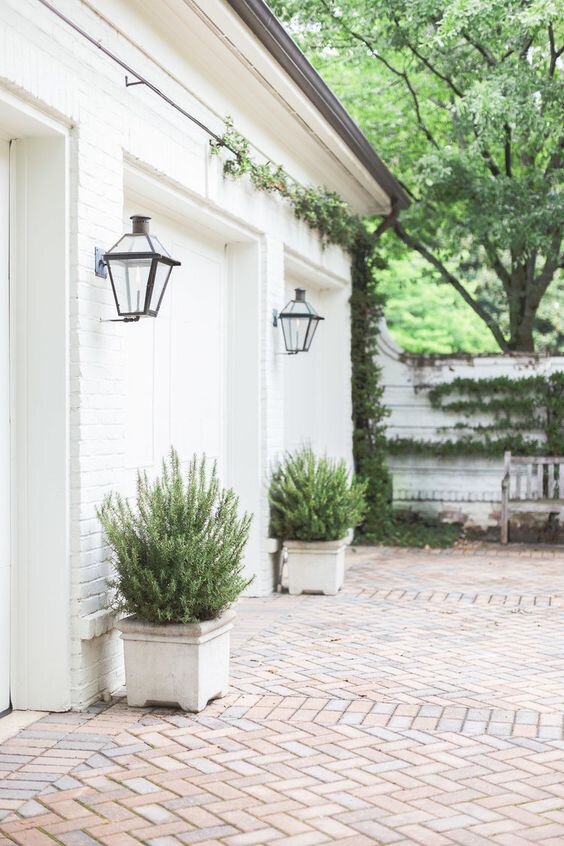
Design by Sean Anderson Design
I’ve been drooling over this trellis design by Sean Anderson for years, and it’s so fun to see our own coming to life! We just planted white roses that will eventually climb across the garage, and I couldn’t be more excited to see them grow with us at our home.
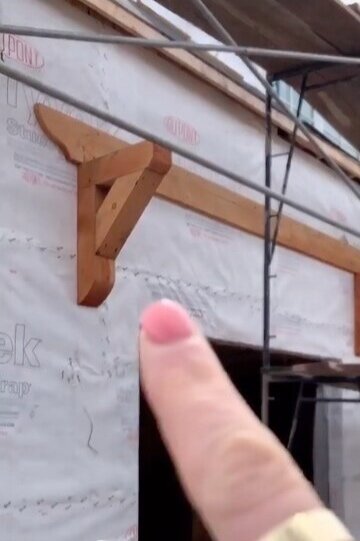
Someday roses will climb all the way up to this trellis!

Farmhouse Flairs

Design by Jean Stoffer Designs
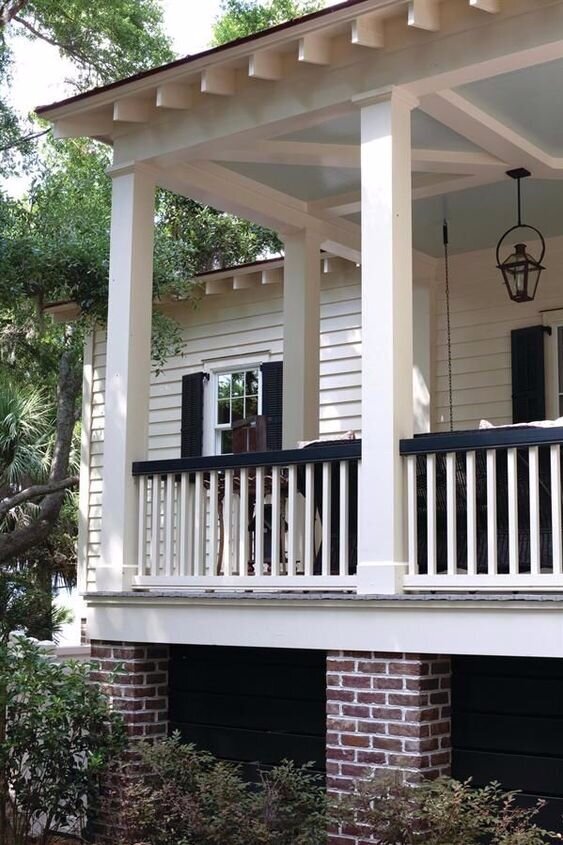
Design by Group 3 Designs
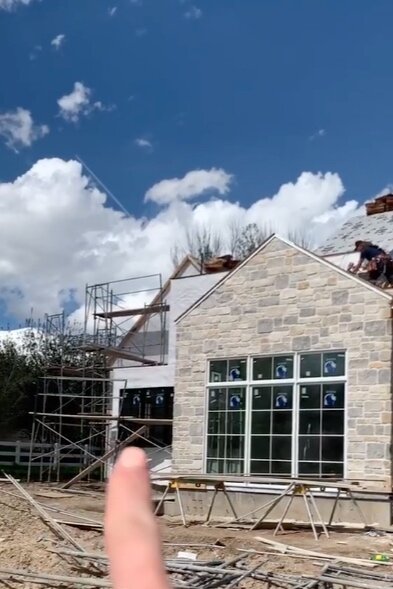
We love our Windsor Windows
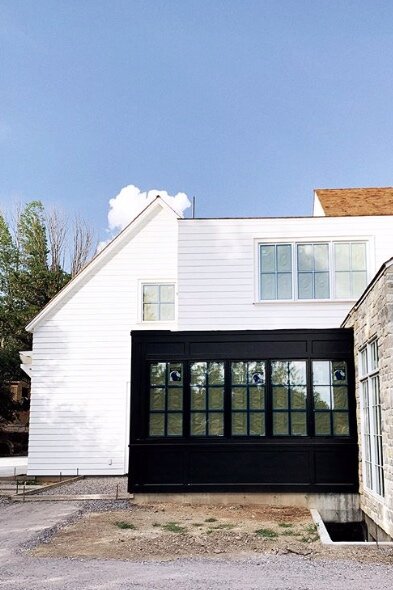
We call our mudroom the “black box,” in the most endearing way possible!
We’ve had so much fun keeping you up to date on all of the progress. Keep your eye out for more inside looks into the home progress until we release the full reveal!
xo – Shea McGee


















































