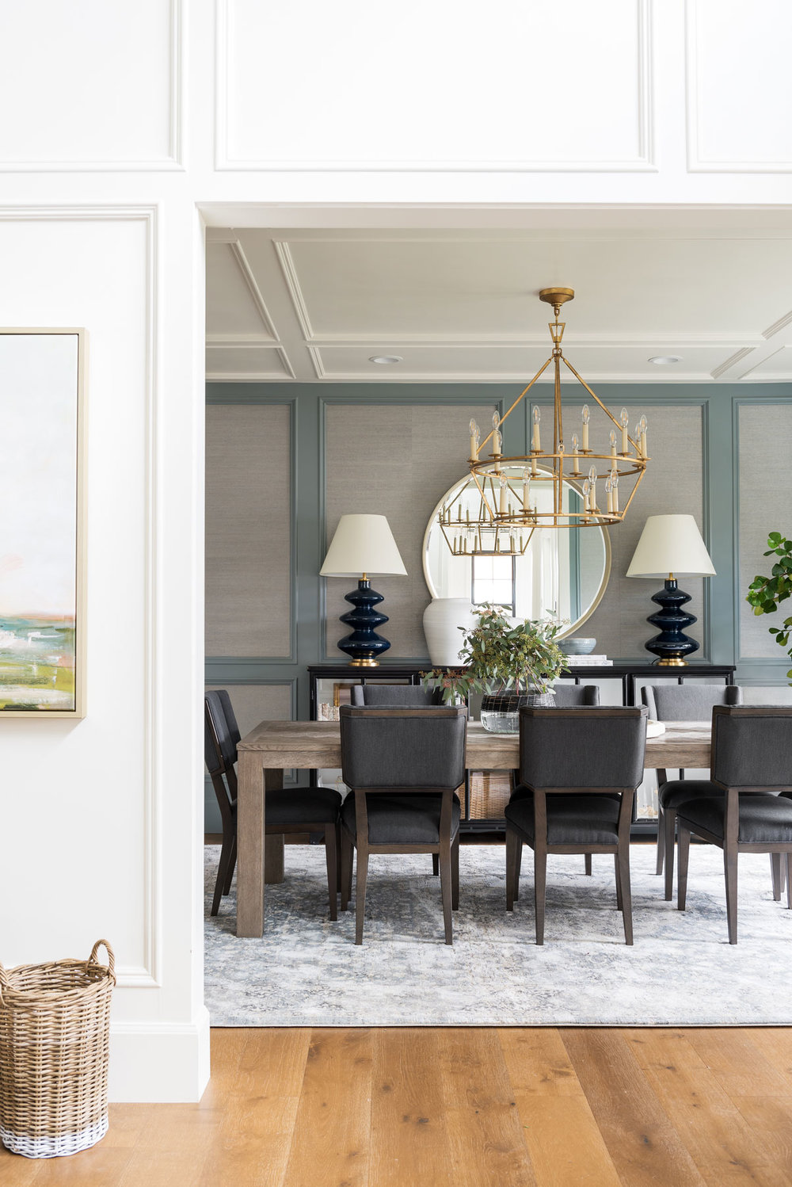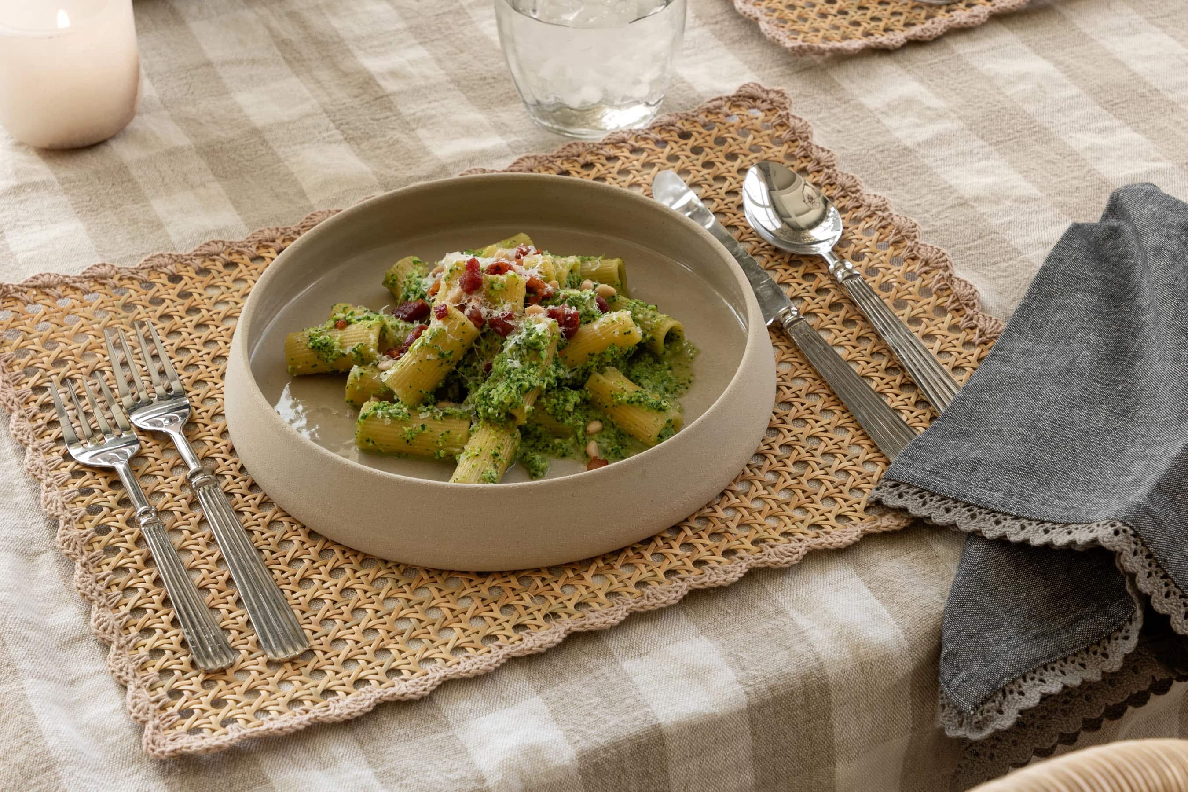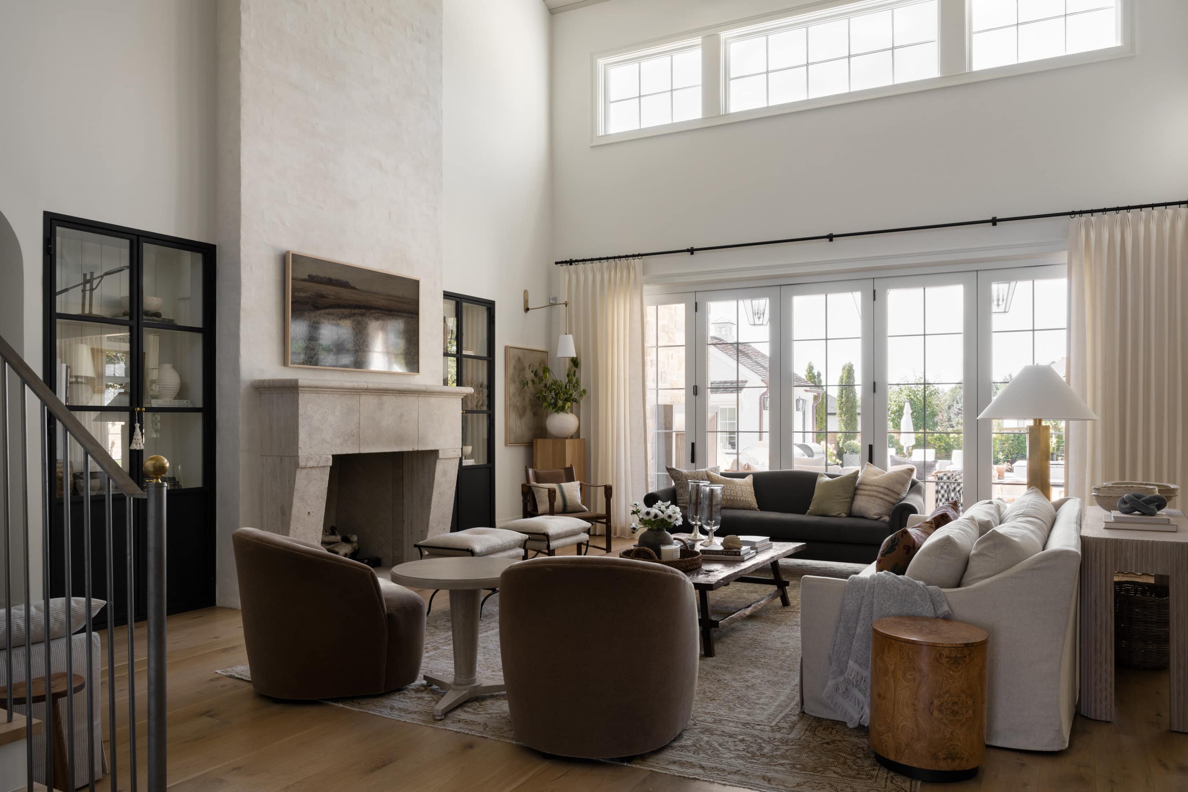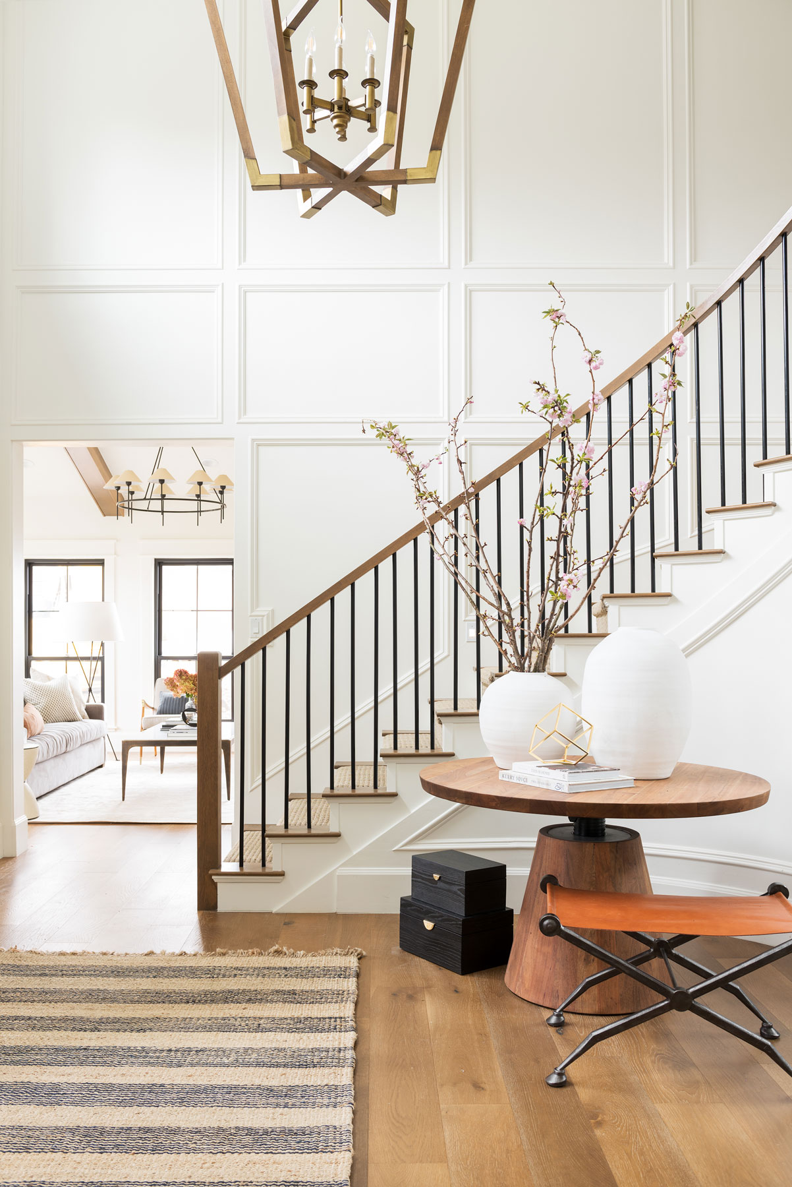
Northridge Remodel: The Entry + Dining
See the entry and dining spaces in our Northridge Remodel!
01 July 2019 -
We’re kicking off the week with the beautiful entry and dining room of our Northridge Remodel!
It’s a huge top to bottom remodel that needed to be updated and taken to this decade. We showed you a bit in the first webisode, then revealed the kitchen and dining nook.
Entryway: Before
The entry way was overly traditional and a little “grandma” for our clients space.

Entryway: After
We streamlined it by redoing the stairway with a warm wood and black metal combination, getting rid of the gaudy details, and elongating everything.

A jute rug is a no brainer, as it holds up in a high traffic area. Plus, it adds some texture to the streamlined space.
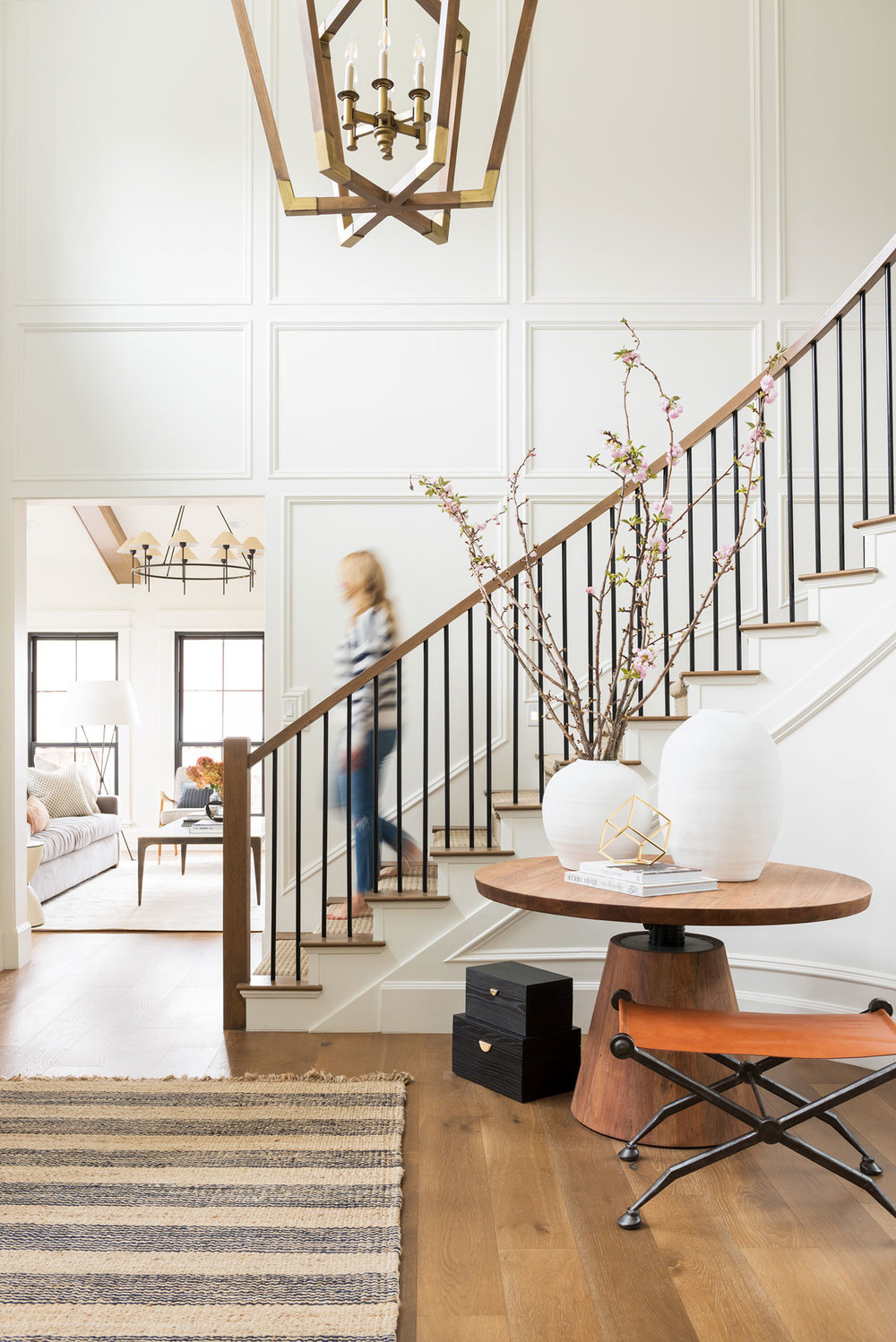

We grounded the curved staircase with a big round table. We don’t typically use something like this unless we can fill it with surrounding a stool and big accessories to draw your eye up to the amazing light fixture. The large branches in the vase do just that!
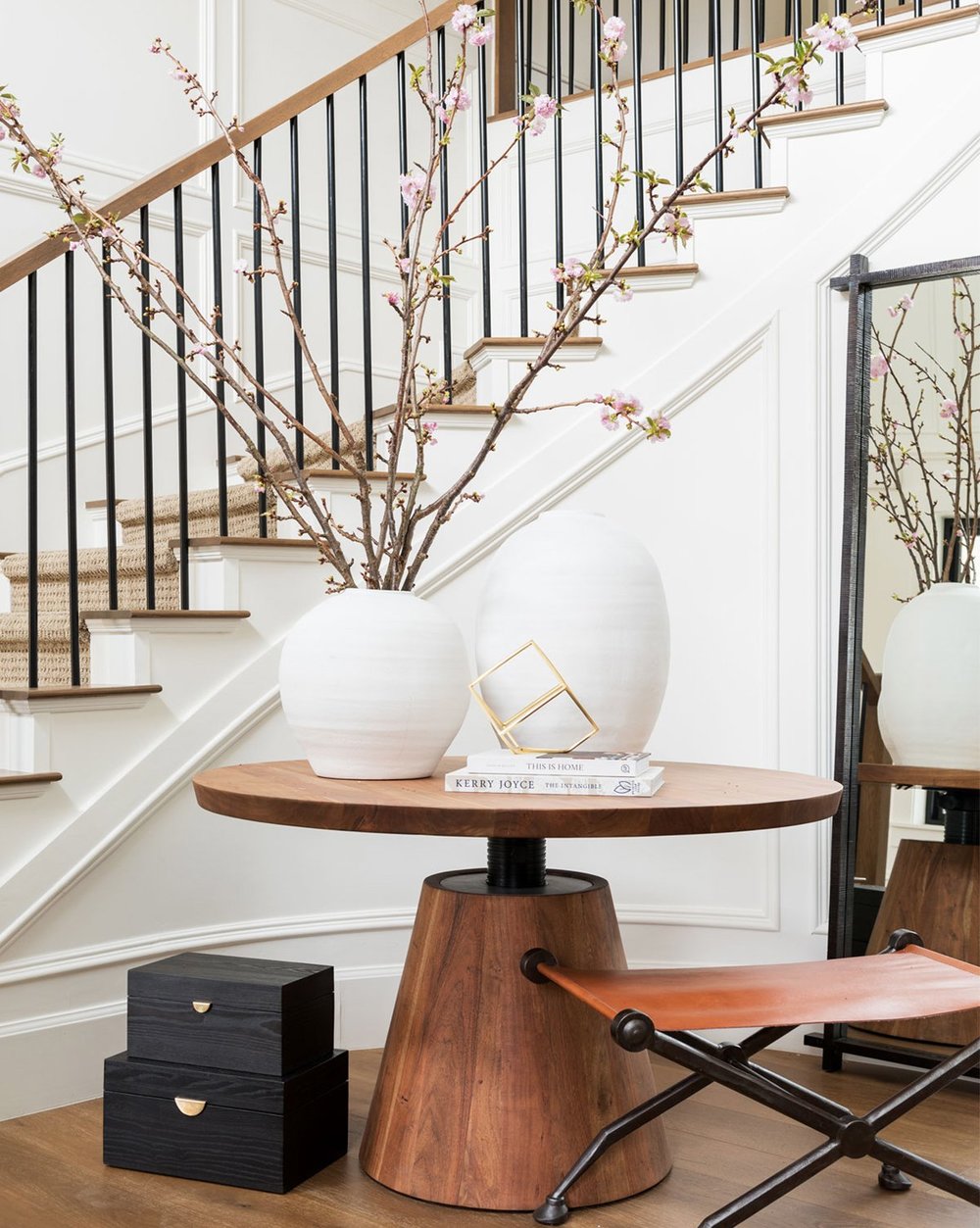
Dining Room: Before
The entry opens up to the dining room. We didn’t change the layout, but we definitely mixed up the finishes.
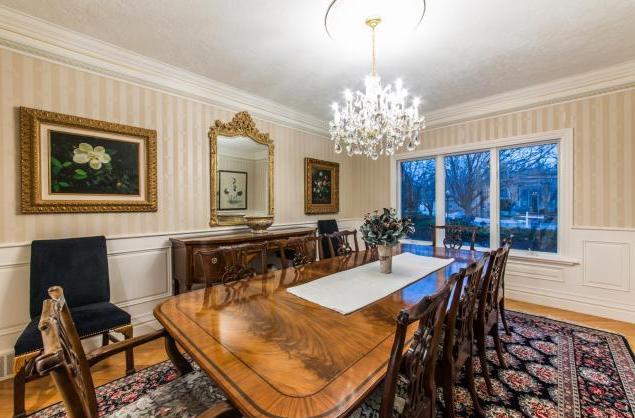
Dining Room: After
There’s a new wall of paneling with a painted blue and grasscloth. It’s dressy, and we don’t get to do formal dining rooms very often so we’re pretty excited about the final product.
To keep with the formality, we chose a grand, two-tiered chandelier. Storage was a must so we used a simple streamlined sideboard.
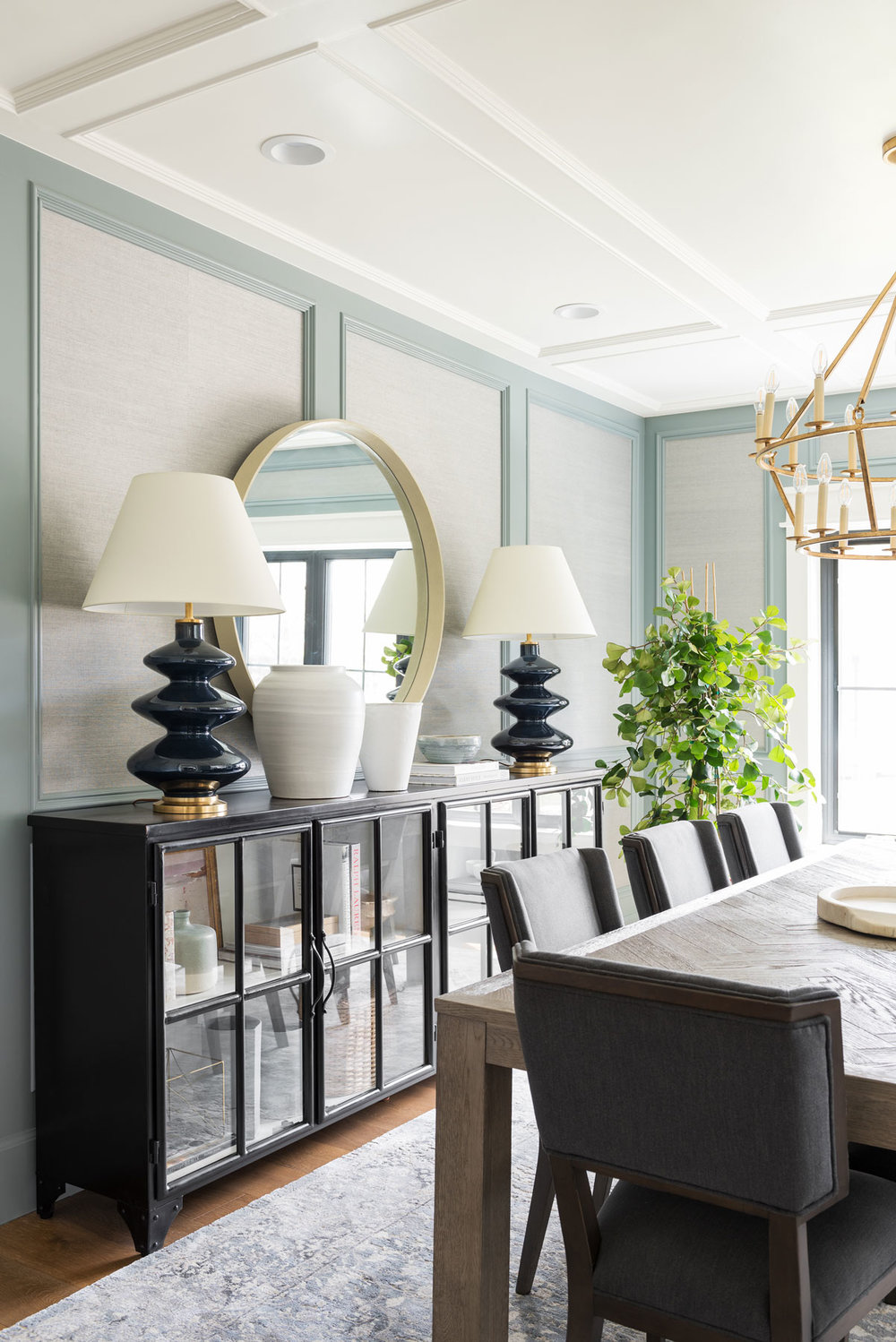
We used a patterned rug with moody neutrals that matched the grasscloth and paint on the wall.
