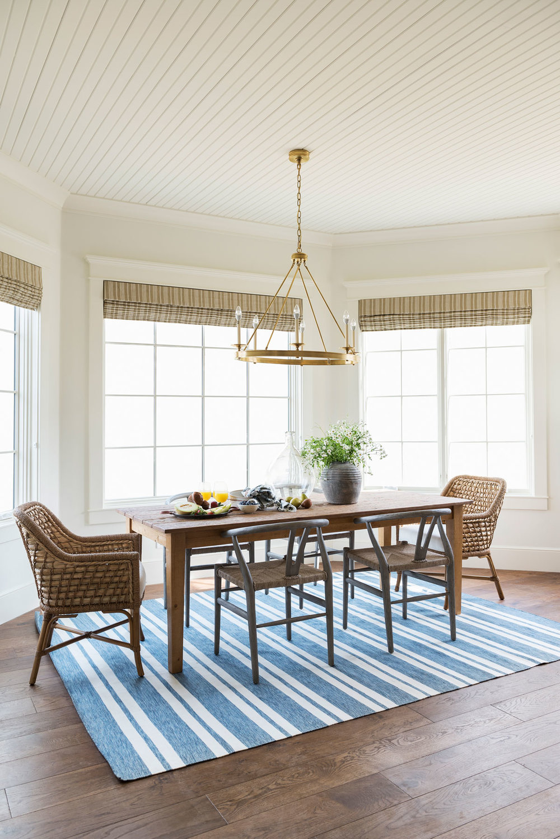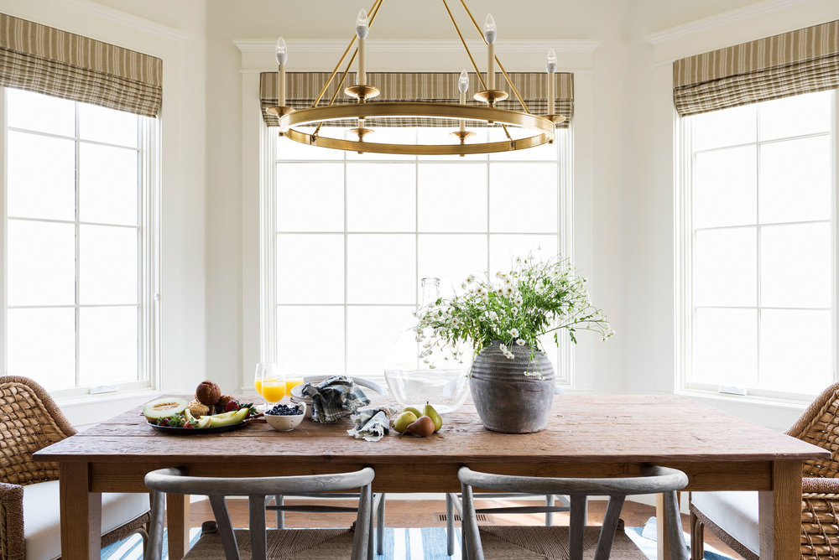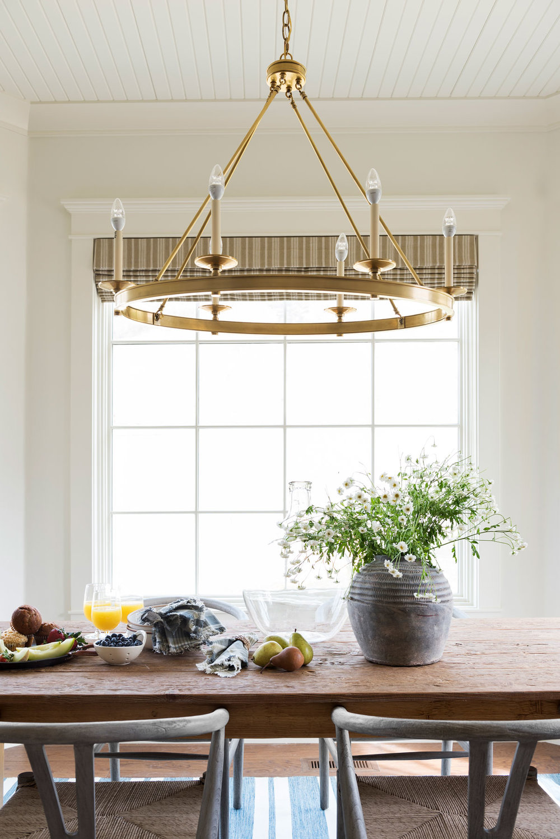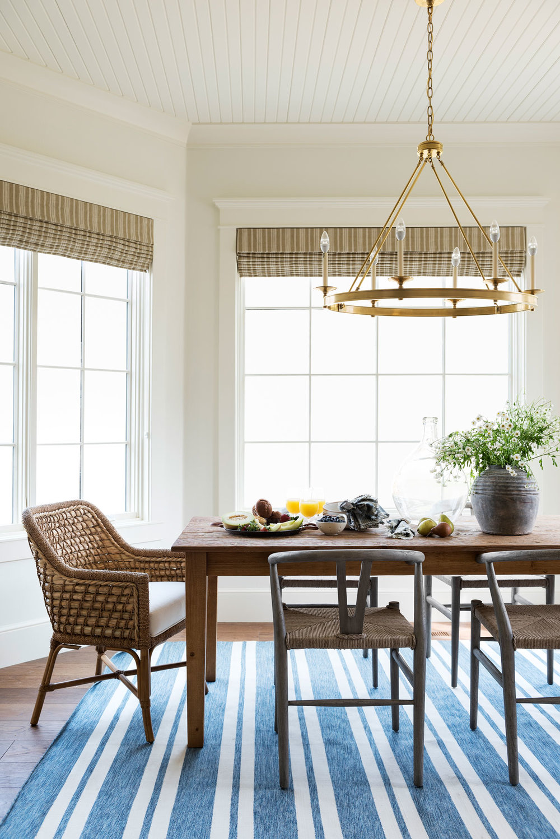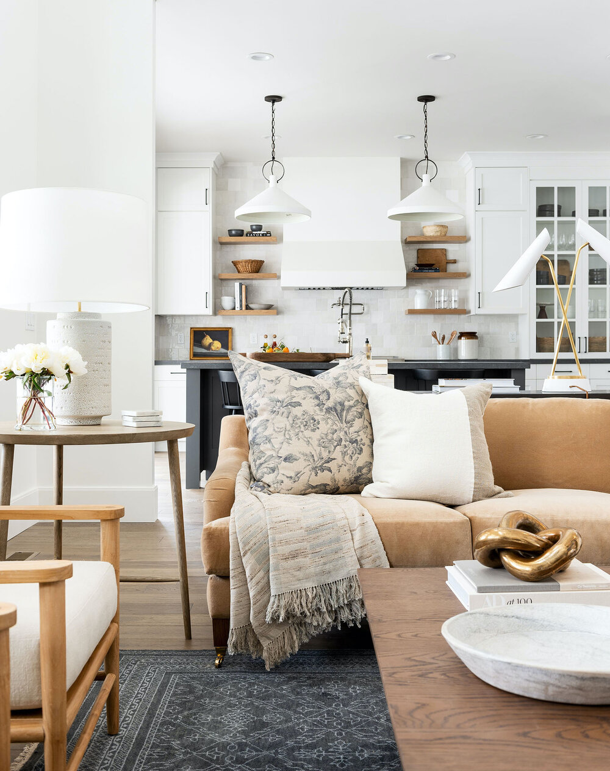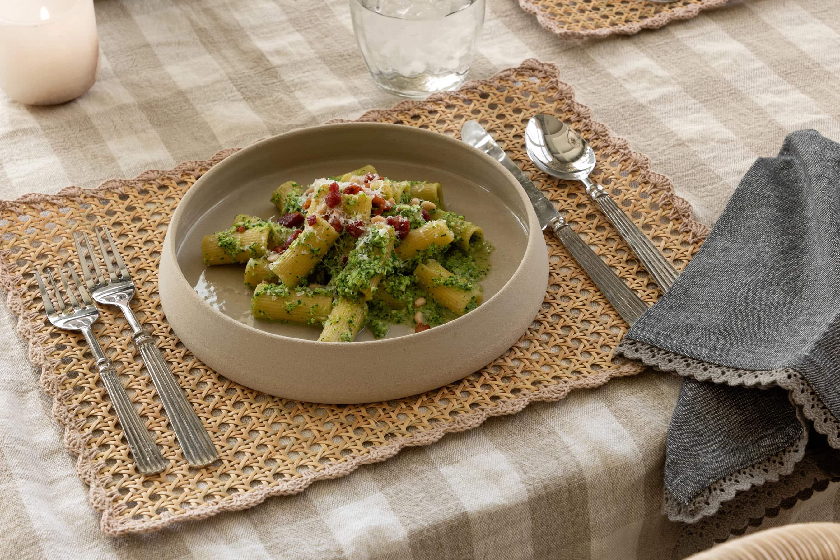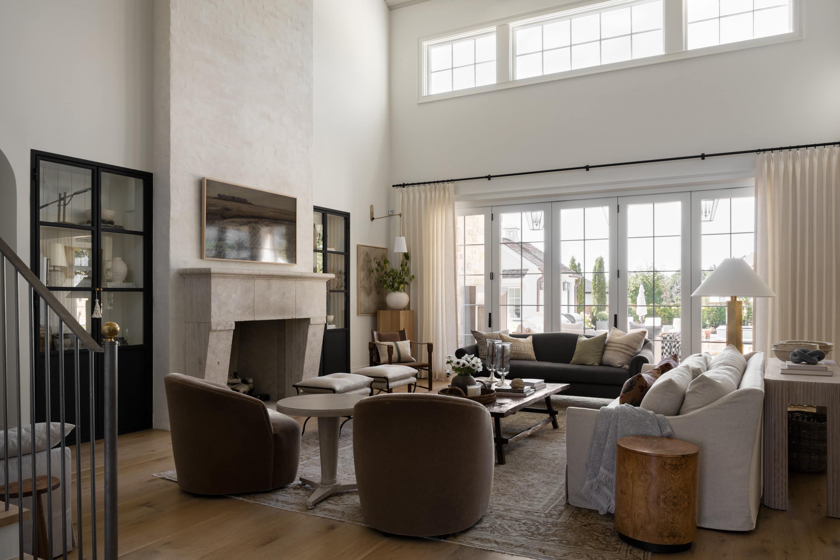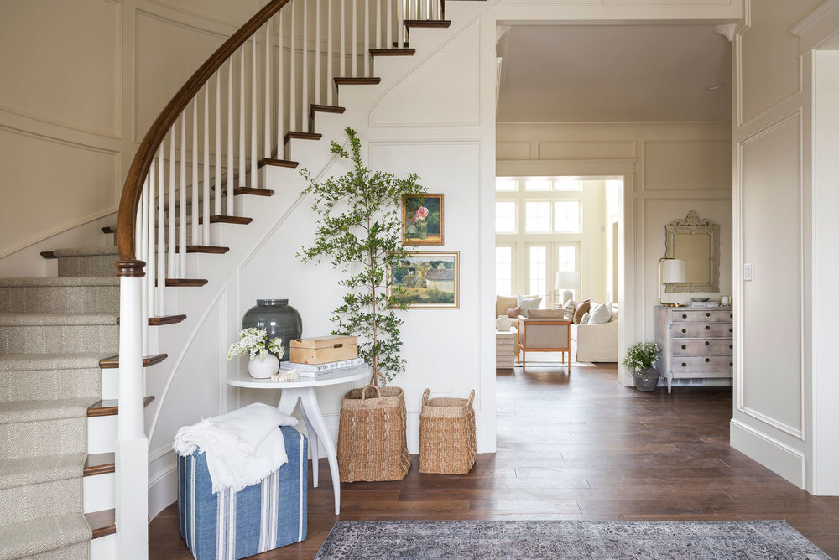
Cove Remodel Part One Photo Tour
Tour the big living spaces of our Cove Remodel!
20 May 2019 -
We’re kicking off our Cove Remodel with the big spaces…
You might recognize this project because it’s the host of our Spring/Summer Catalogue! But you’ve never seen the before and afters (unless you watched the webisode), so this tour is still pretty exciting.
We were lucky enough to have an old client bring us back to take on this massive remodel!
Before:
This home was right out of the nineties with brown brick stucco and a tuscan interior.
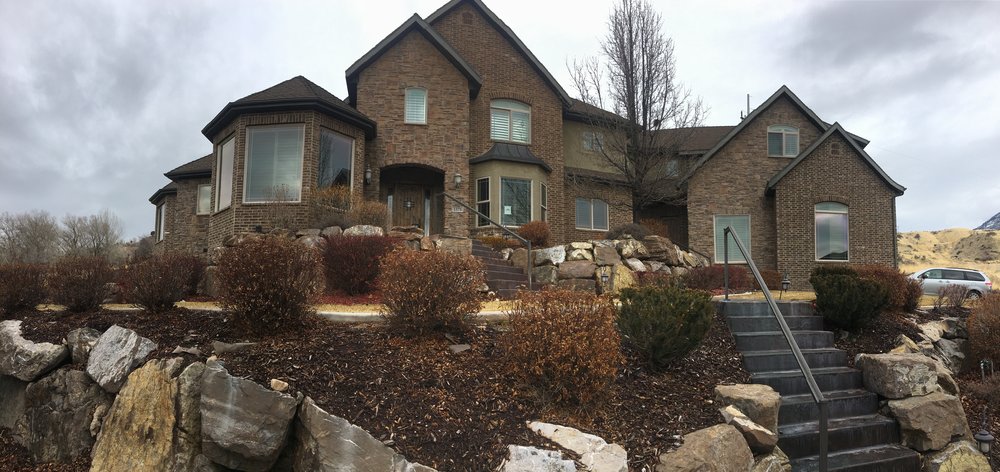
After:
Our clients are from the East Coast so we wanted to bring some of that to the West Coast. We did that by stripping all of the materials off of the exterior, and replacing the windows with white windows that had grids on them. Want to know more about the exterior? Just ask Garden State Lumber!! They were our go-to for these beautiful shingles that turned out better than we could have ever asked for!
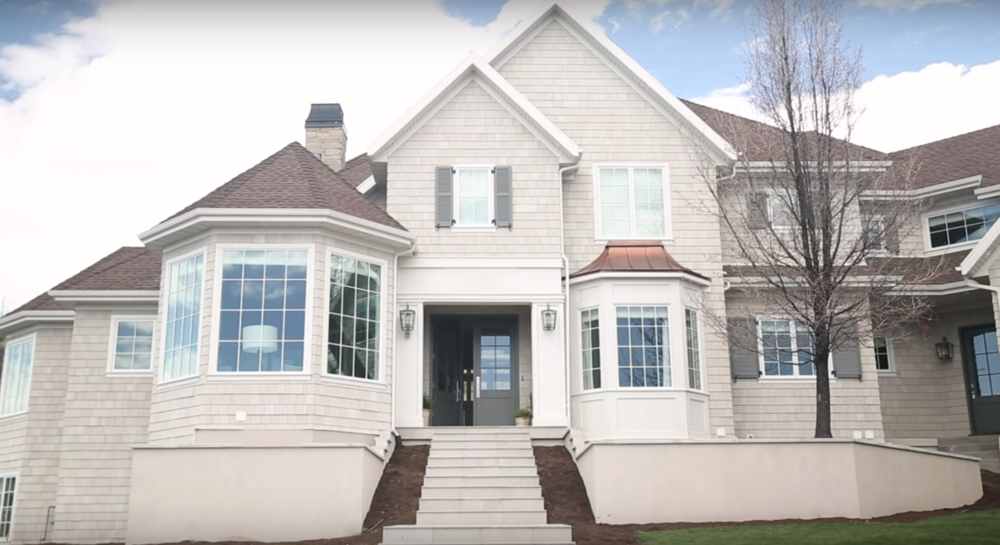
We framed out the porch window that was slightly off center before, and moved it over. We added moldings, shutters, trim and those Nucedar warm gray shingles.
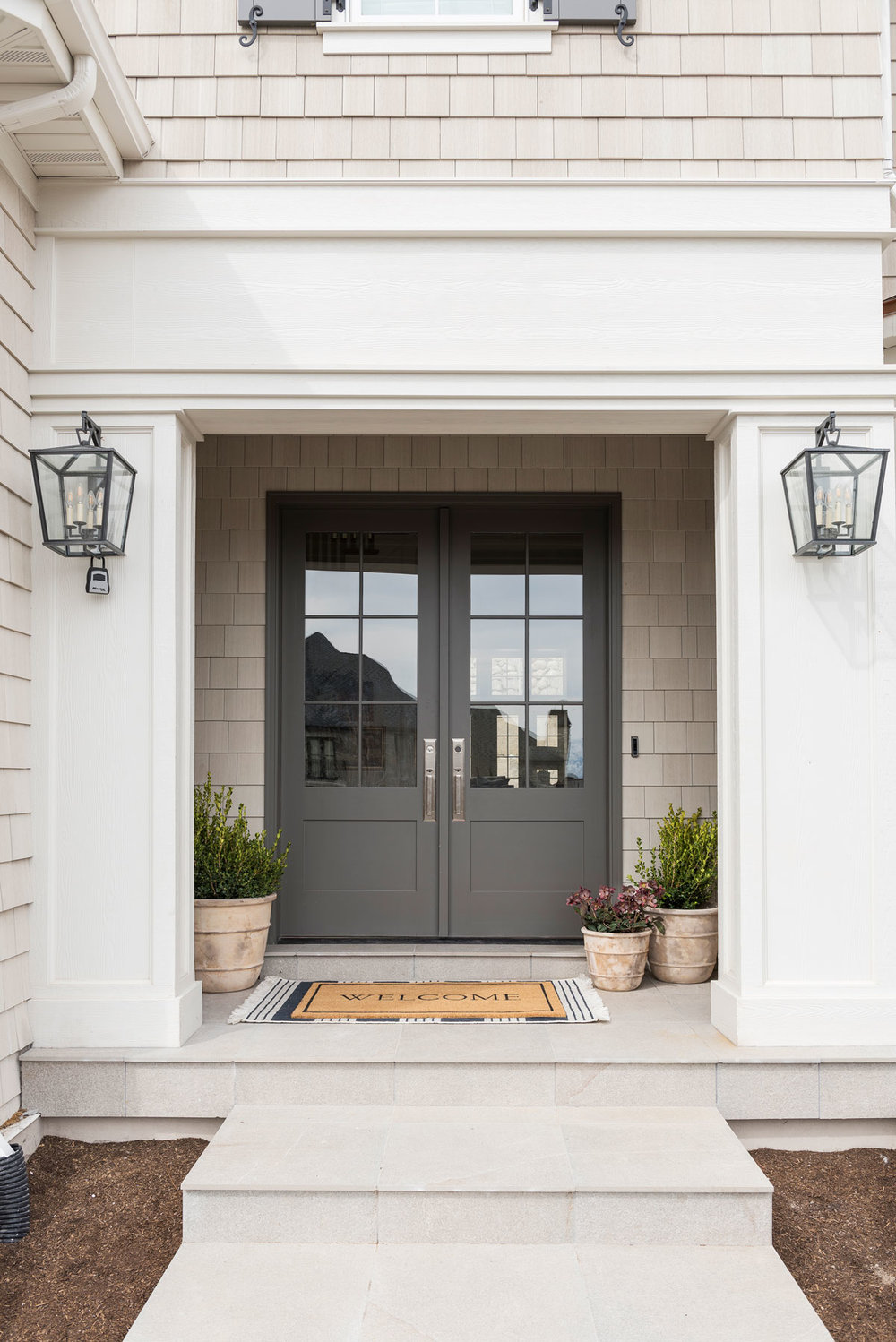
Cove Remodel Part One Photo Tour
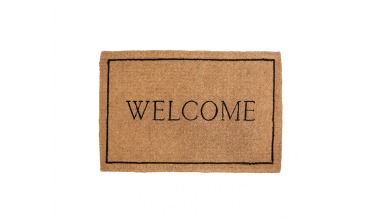
Welcome Doormat
Before:
When you walk in you see soaring ceilings that deserved something more.
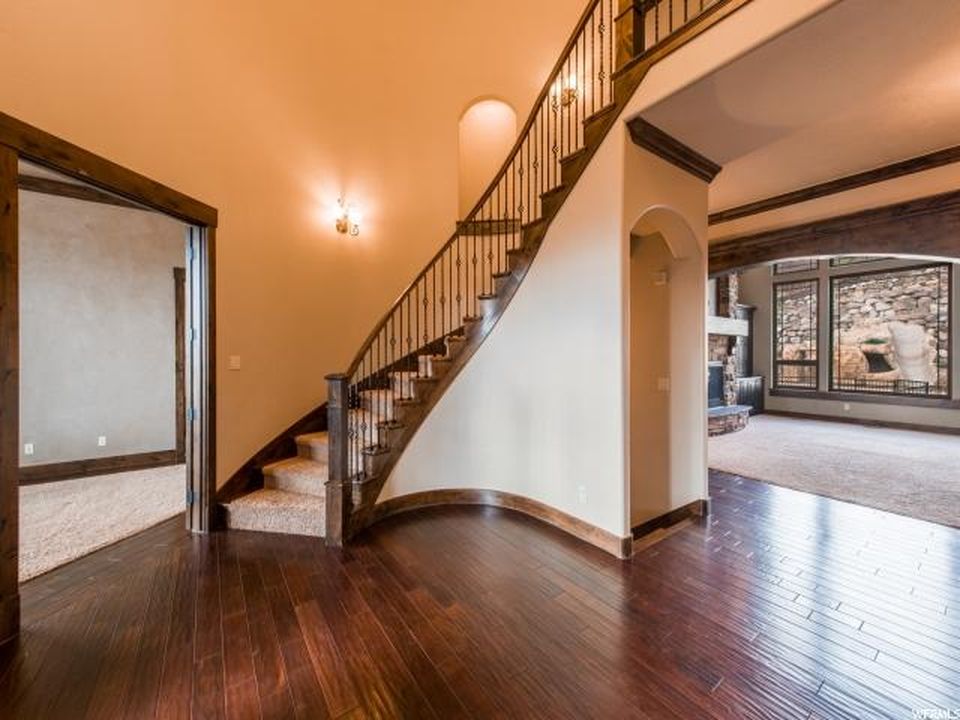
After:
We did paneling up the ceilings and finished it off with an elegant sconce. The staircase is custom, with a dark railing and detail on the stairs. You might recognize this entry as the example in our ‘How-To Create a Perfect Entryway’ post.
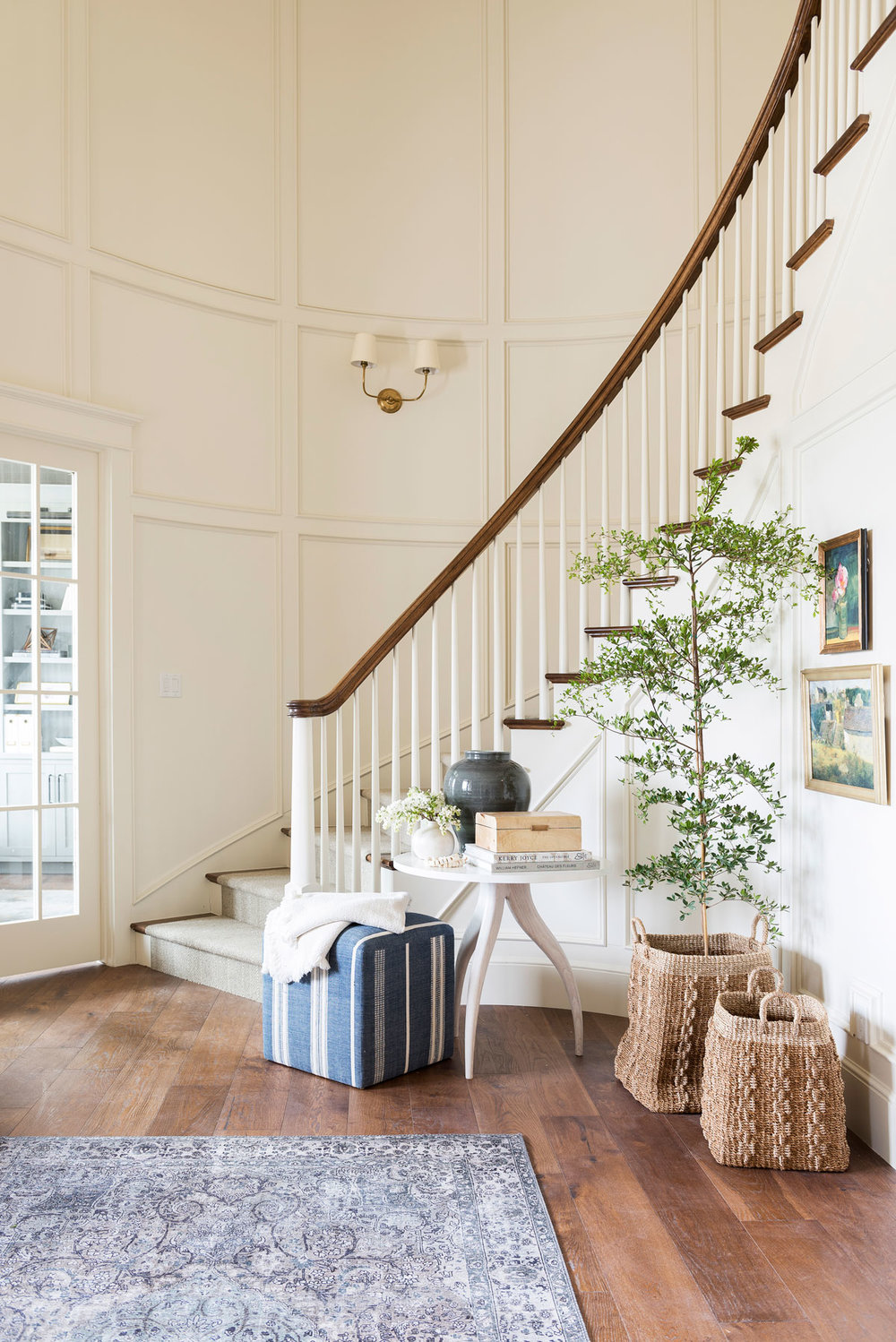
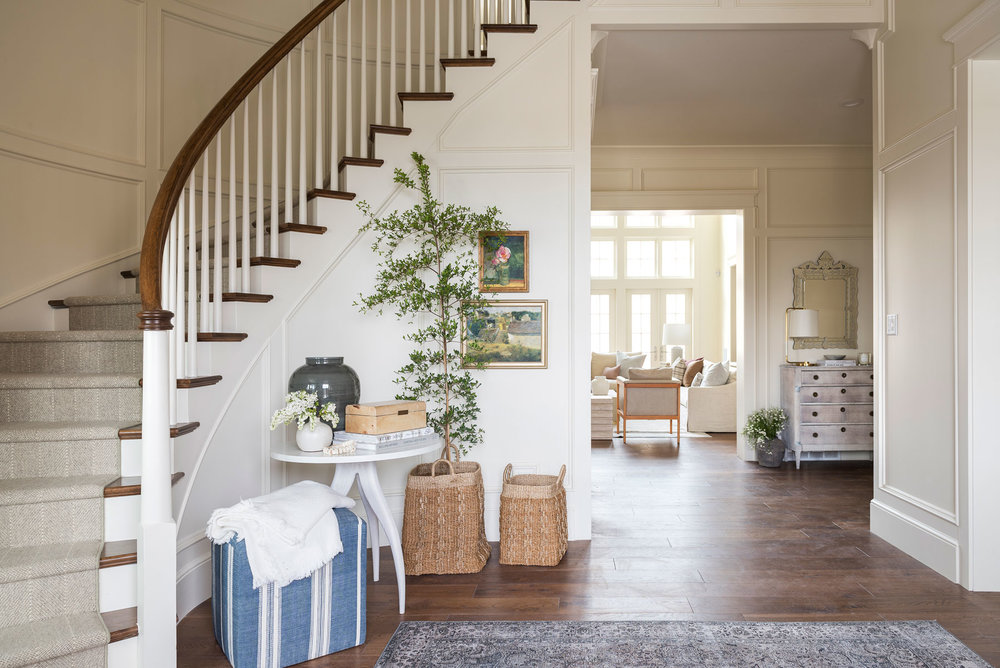
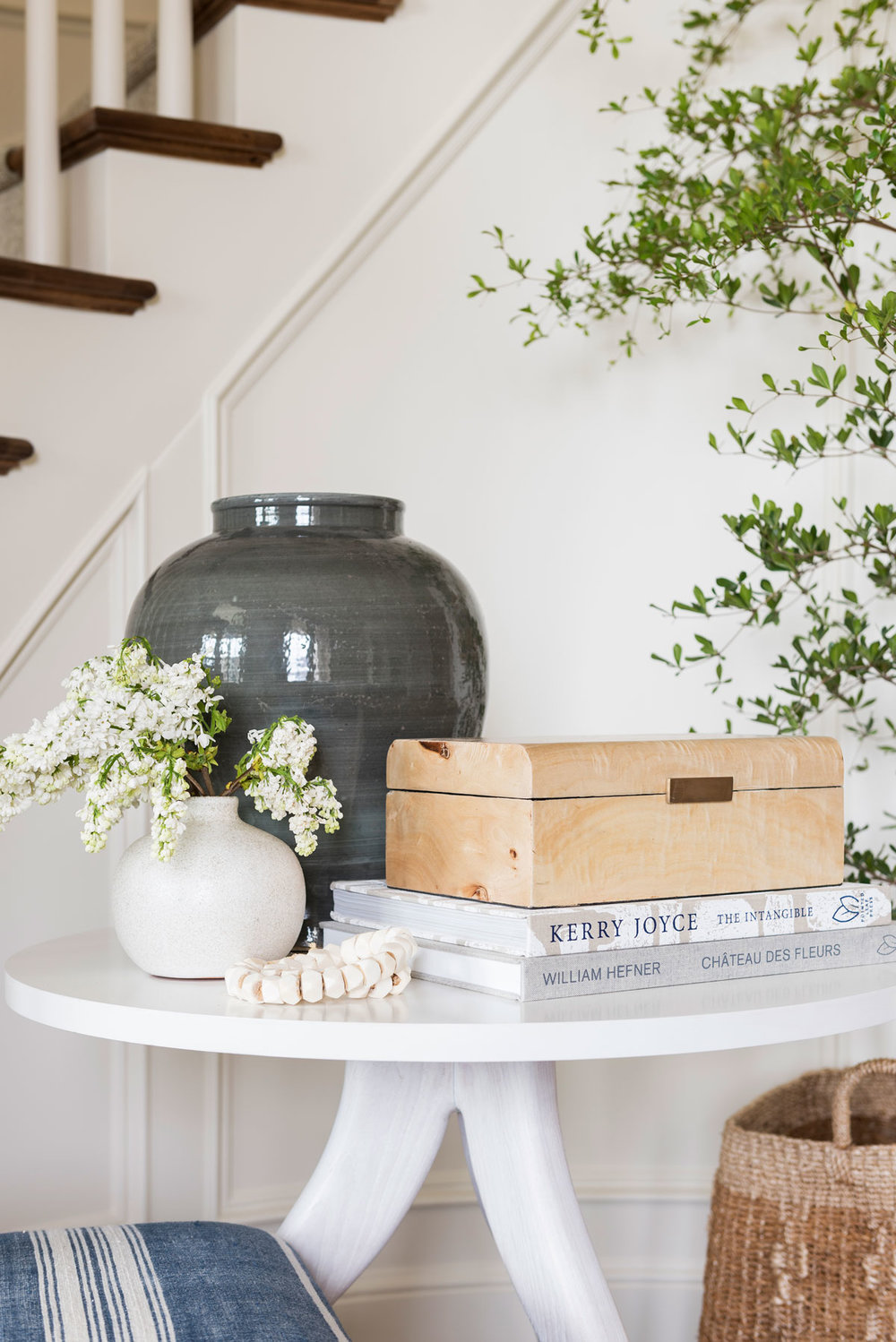
We styled a burl box on the Sonnet Side Table as a place for keys or anything you might need to store close to your entry. We kept with the light colors with a white vase and cool hex white bone beads. Then we contrasted with this big dark gray vase.
If you have room to add an ottoman or type of seating, do it! Here we used the Audrey Ottoman and made it feel super cozy by placing a fringed throw on top.
We used a Shady Lady/Bucida Buceras plant in our pretty Siona Baskets. Then we wrapped the whole thing together with the stunning Lourdes Patterned Rug.
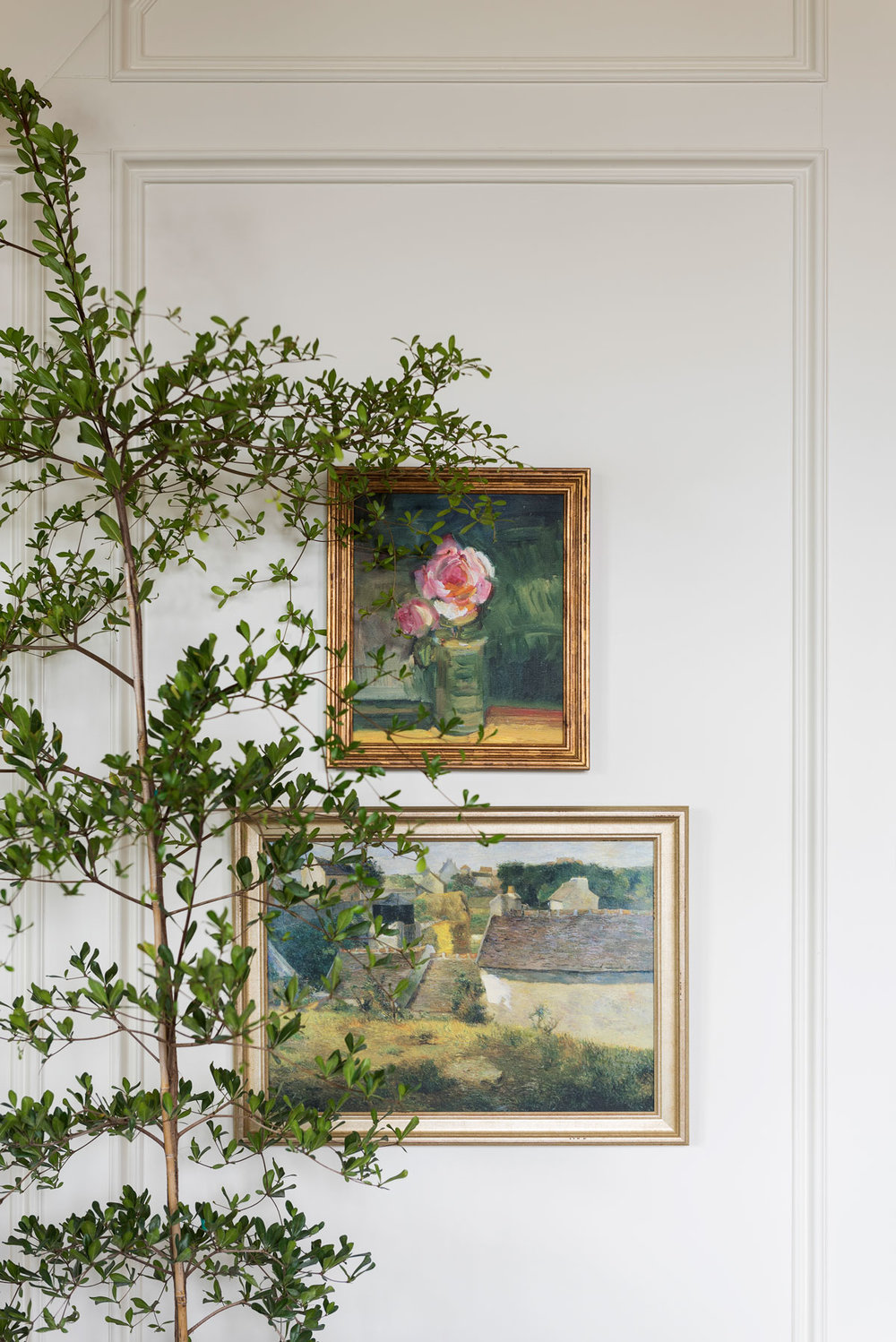
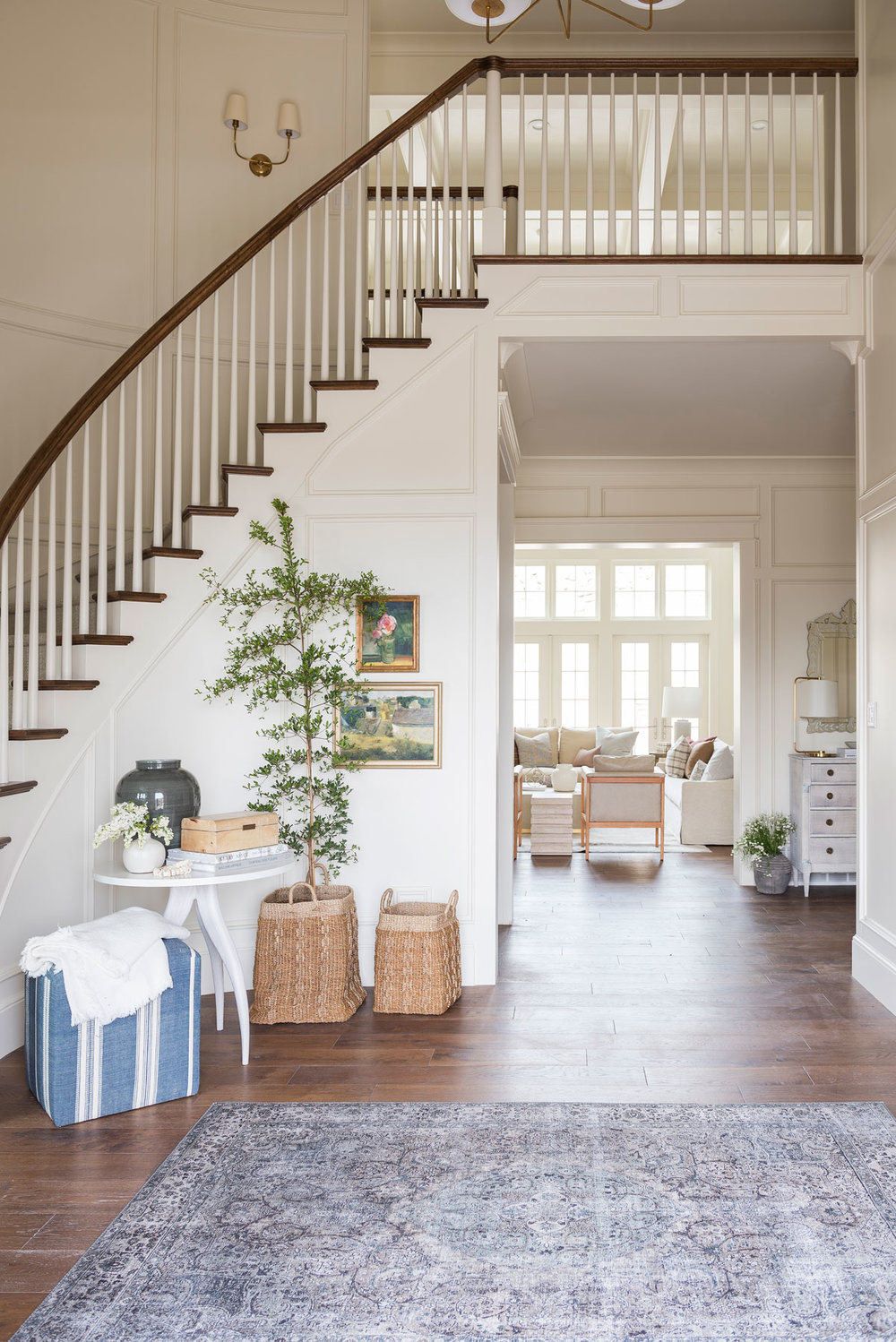
Cove Remodel Part One Photo Tour
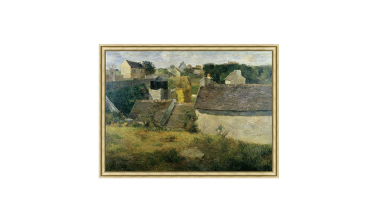
Village Impression

Sonnet Side Table
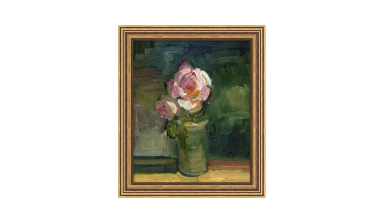
Blush Bloom
Before:
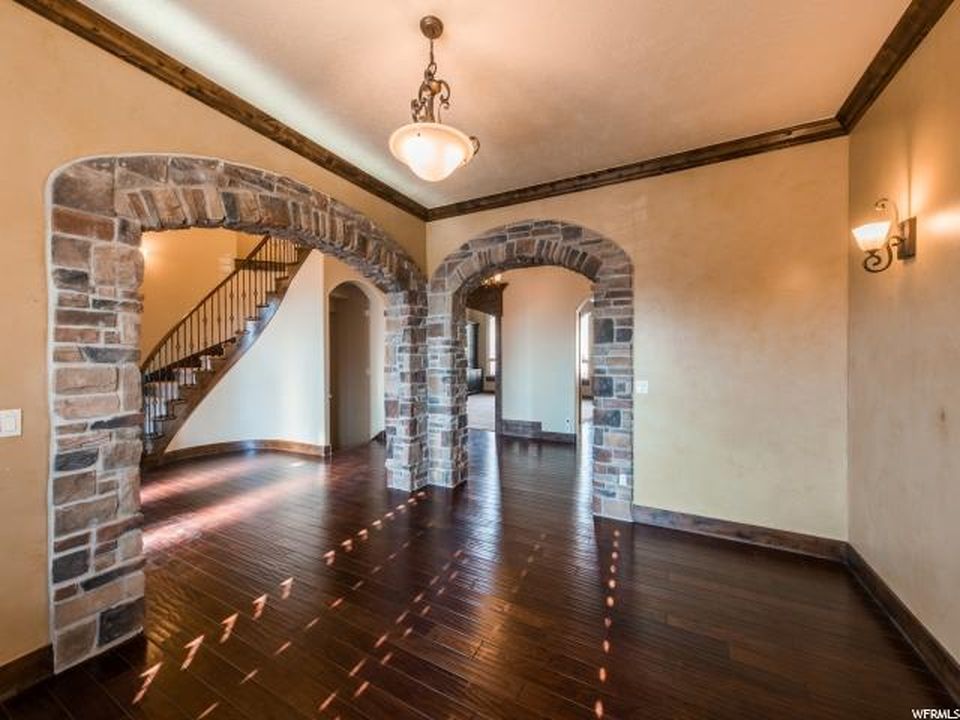
After:
We nixed the secondary arch, and created a closed in sitting room for the piano. It makes better use of the space, and feels so grand with this french door moment at the entrance.
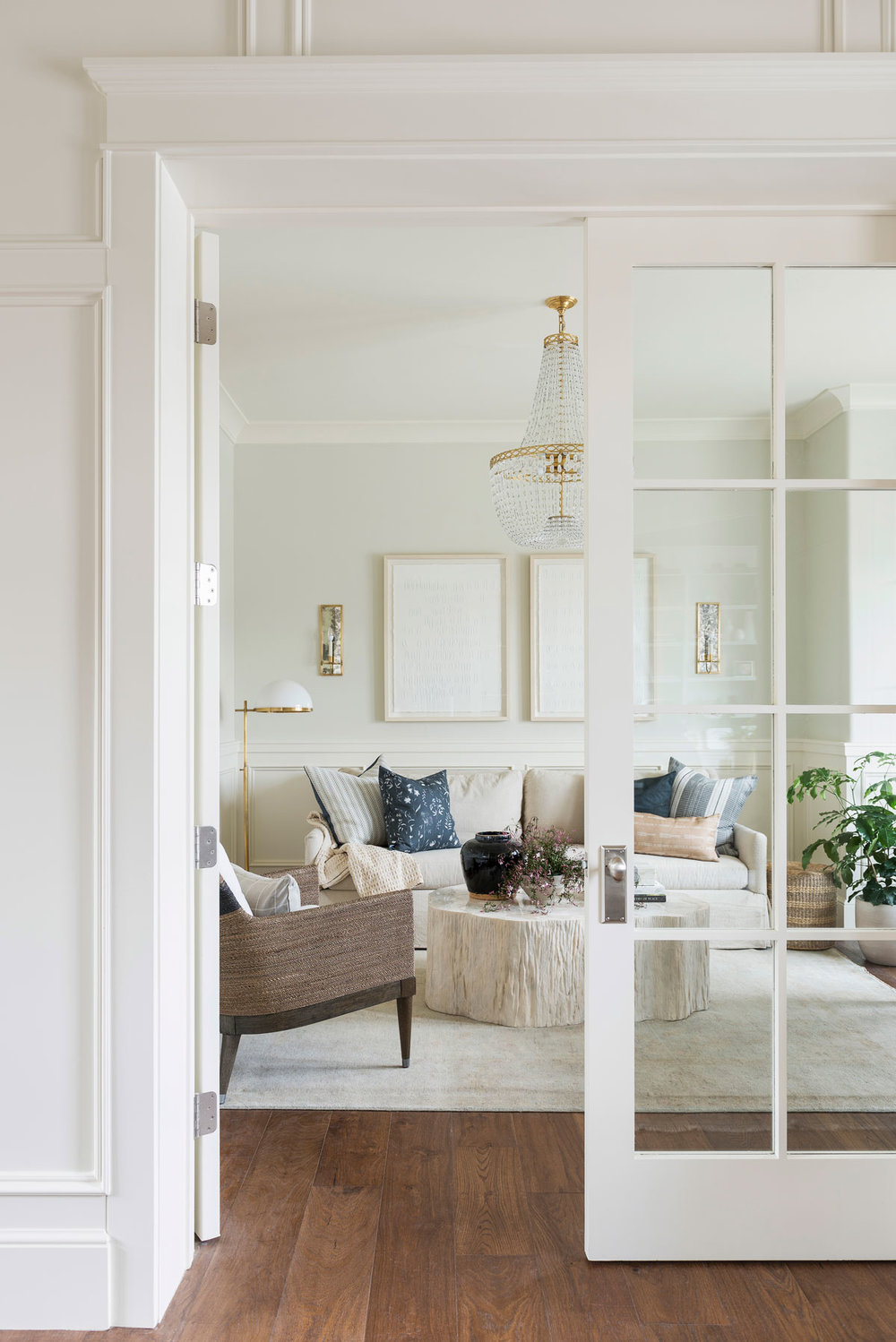
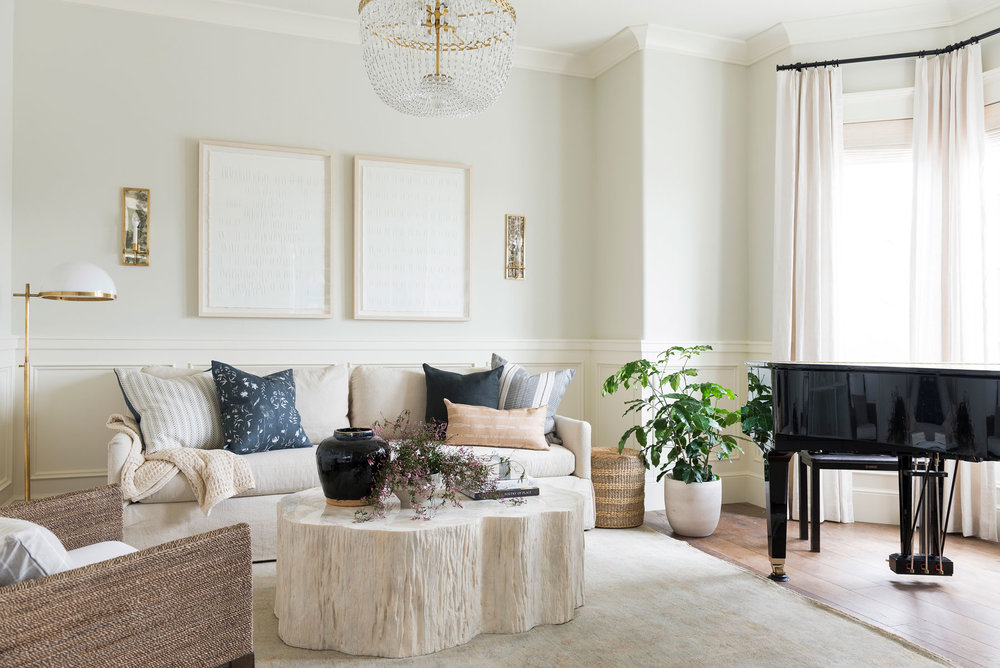
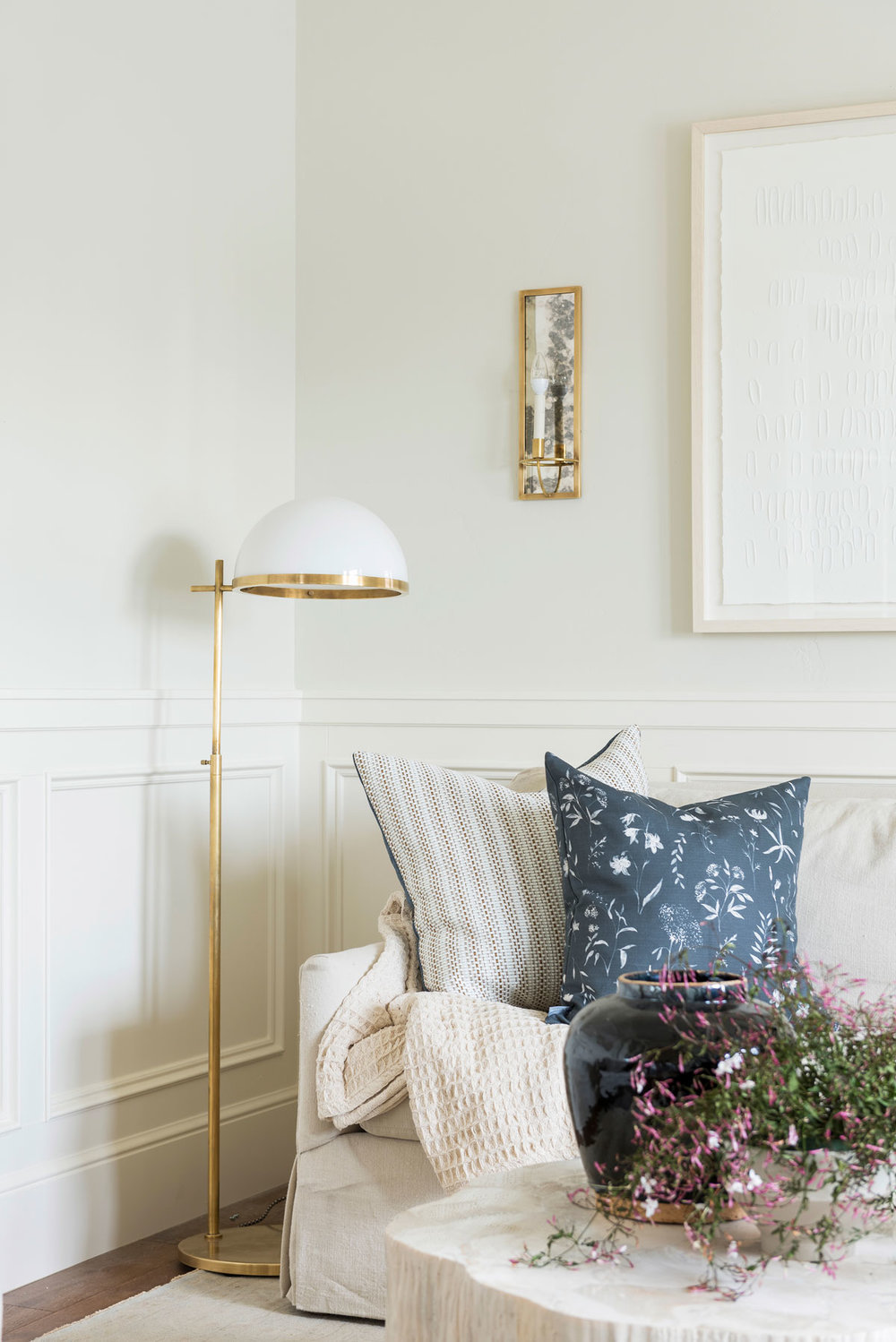
We went with lighting that was elegant but simple. The Regent Rectangular Sconce is so beautiful, with the marble plate. It’s one of the most bold pieces in the space and it really stands out in a cool way. The Dulcet Pharmacy Lamp has a charming, retro round shade that we can’t get enough of.
The artwork:
The tone on tone texture in Snow Flurry 1 and Snow Flurry 2 is magic. It’s hard to tell in the photo how textured they really are!
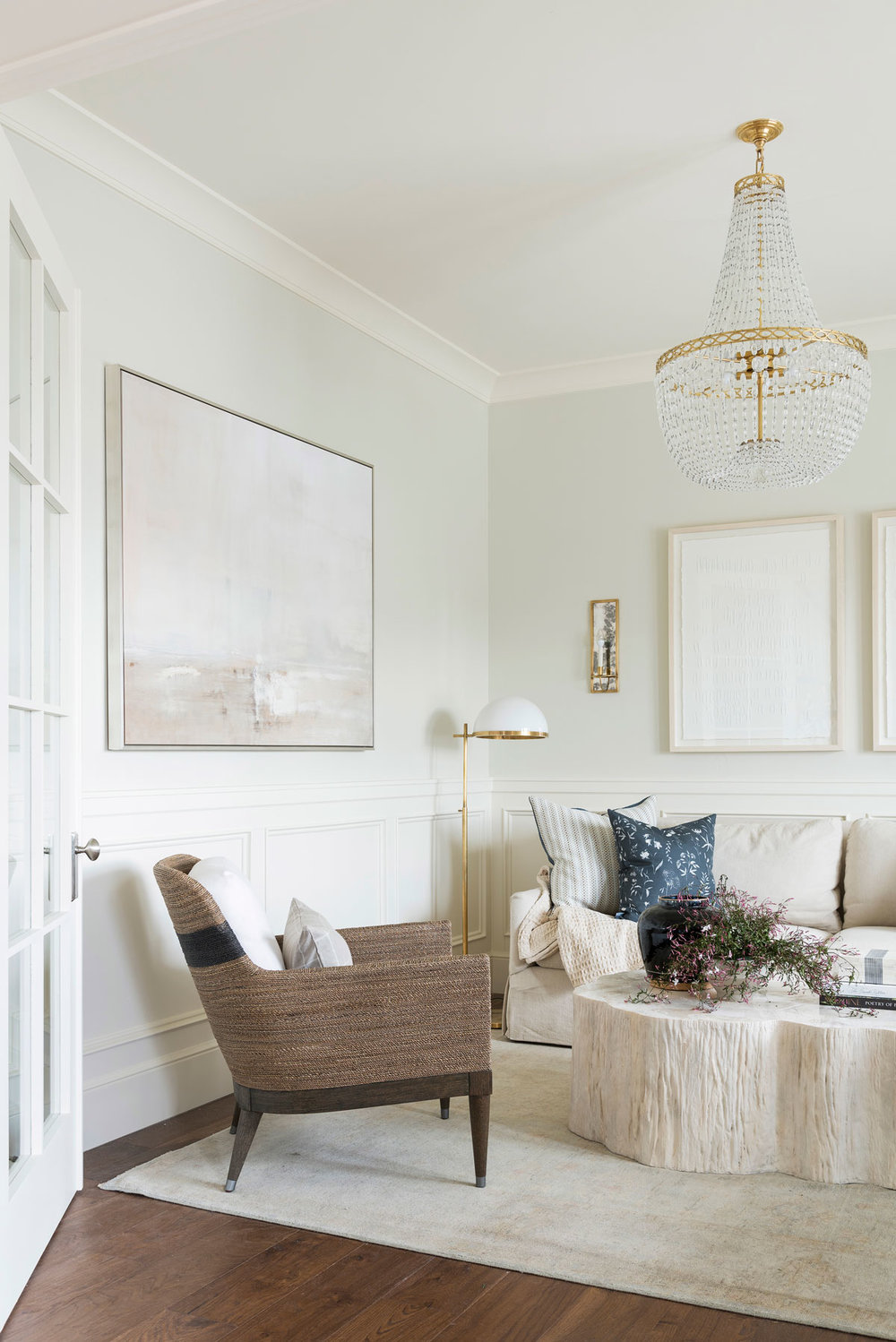
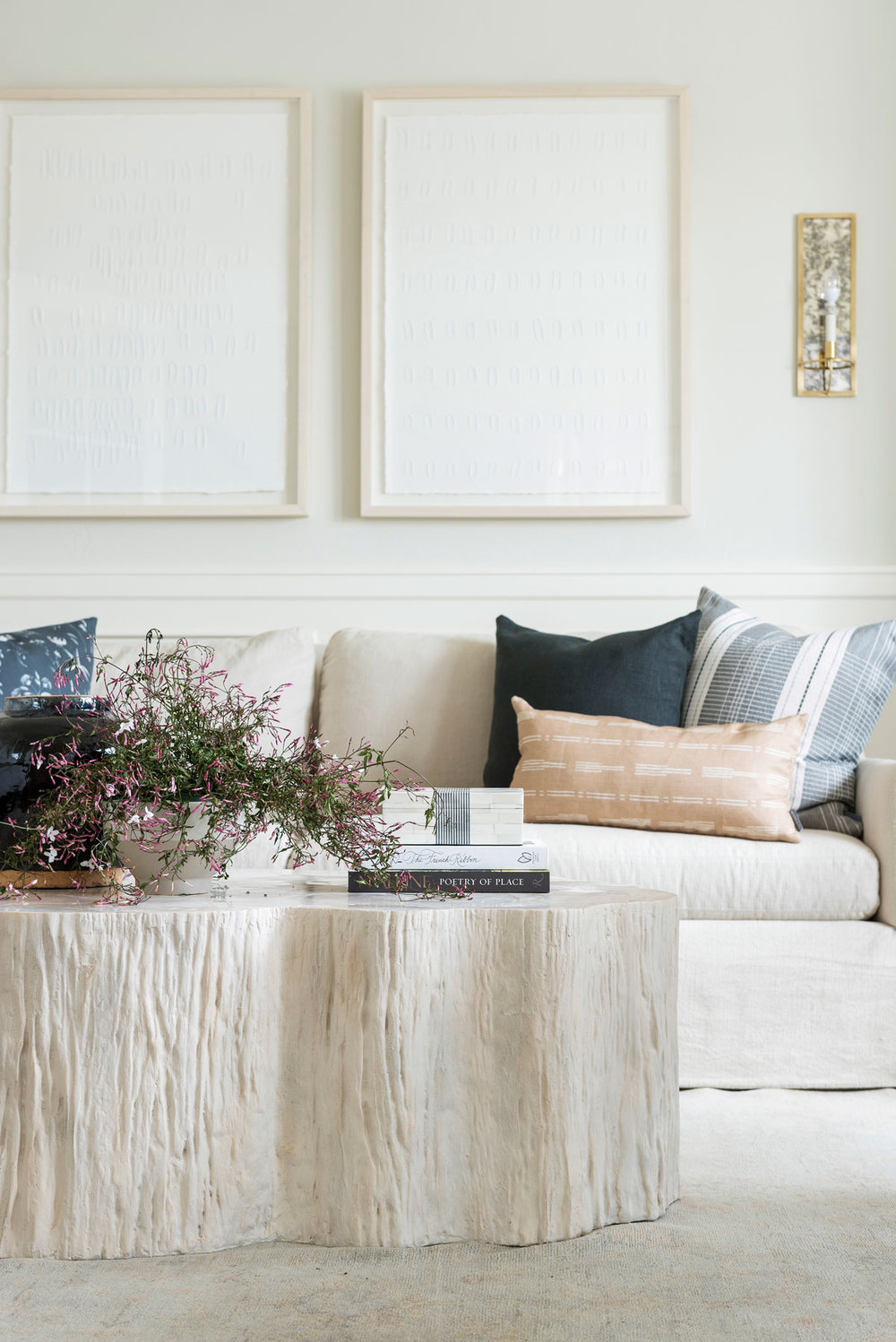
Merritt Coffee Table
We can’t say enough about the Merritt Coffee Table. It is a true work of art, with the intricate tonal variations because the cast stone base is formed from a real tree trunk mold! The top is compiled of beautiful inlaid fossilized clam shells.
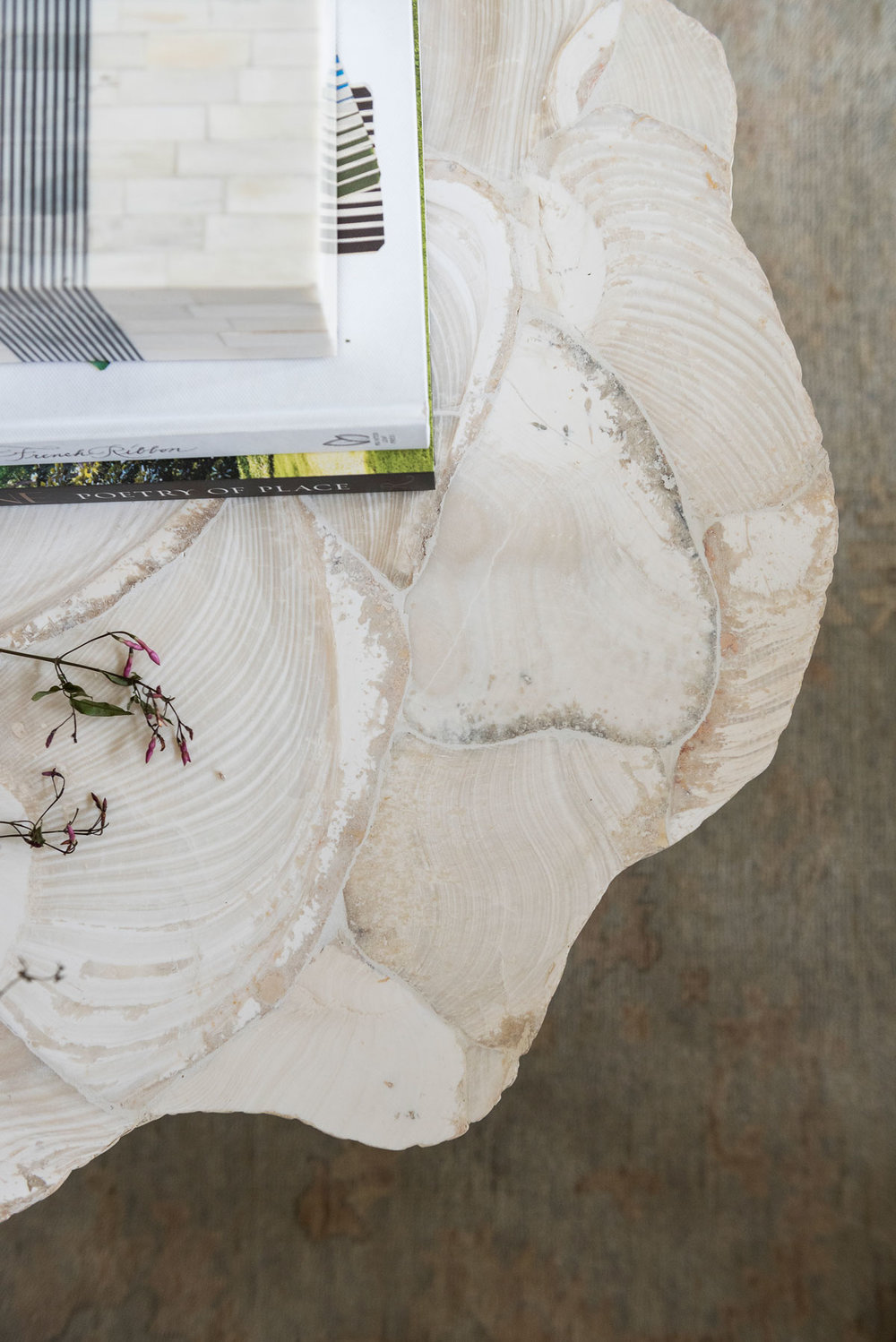
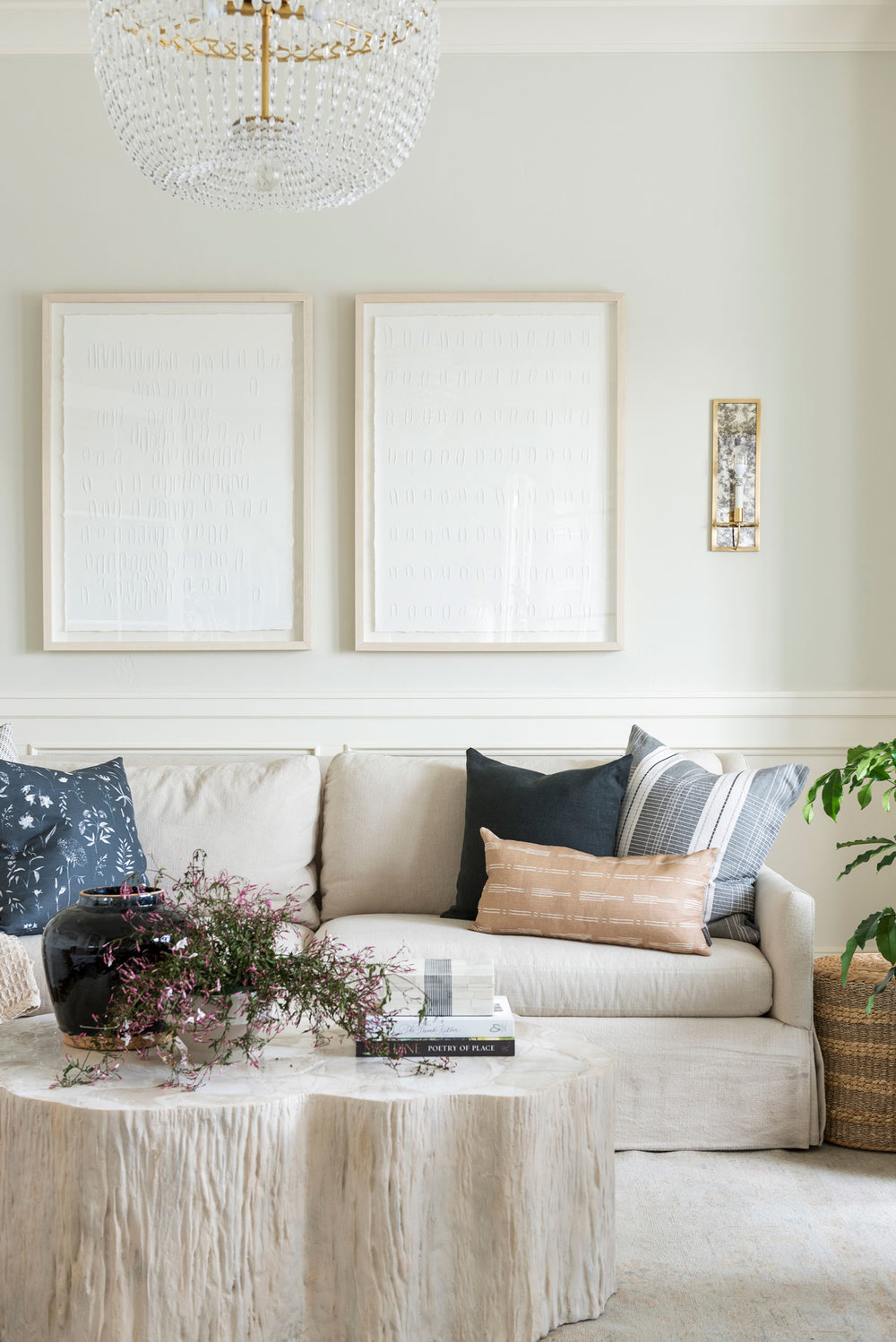
Cove Remodel Part One Photo Tour
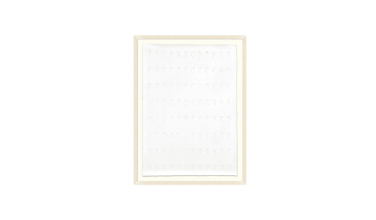
Snow Flurry 1
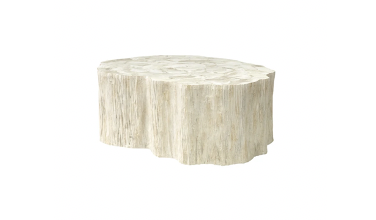
Merritt Coffee Table
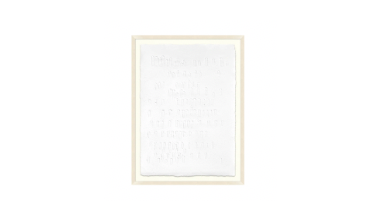
Snow Flurry 2
Before:
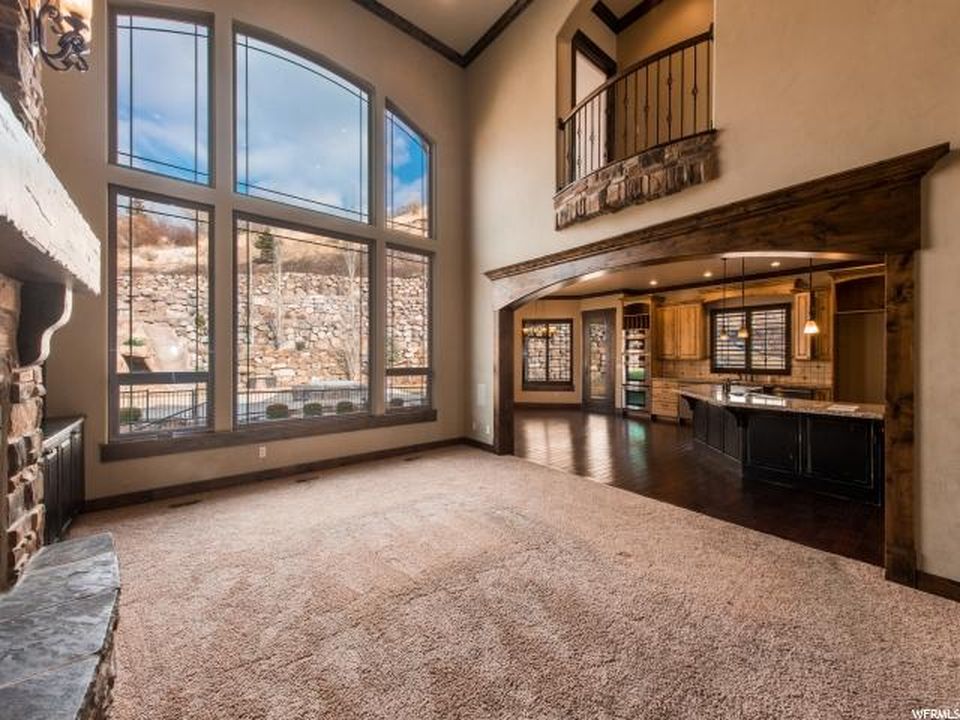
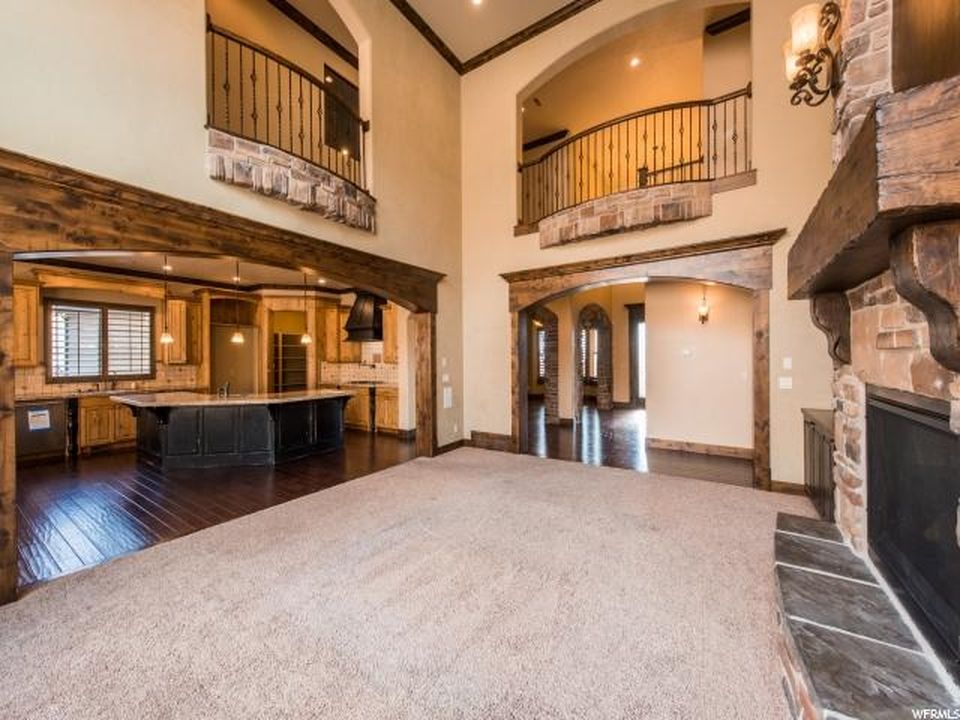
After
Should we start with the entire wall of french doors that line the living room?
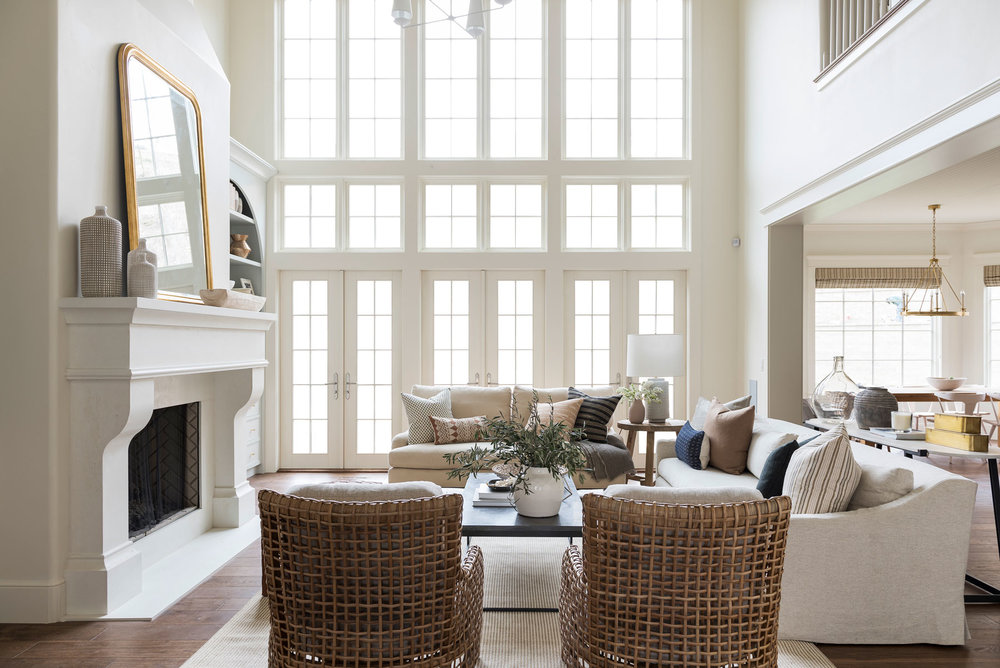
Or maybe we’ll talk about how we stripped off the stone on the fireplace, and replaced it with beautiful cast stone. We broke up the creamy white (Swiss Coffee, Benjamin Moore) by doing arched built-ins in a light gray blue color (Gray Owl, Benjamin Moore).
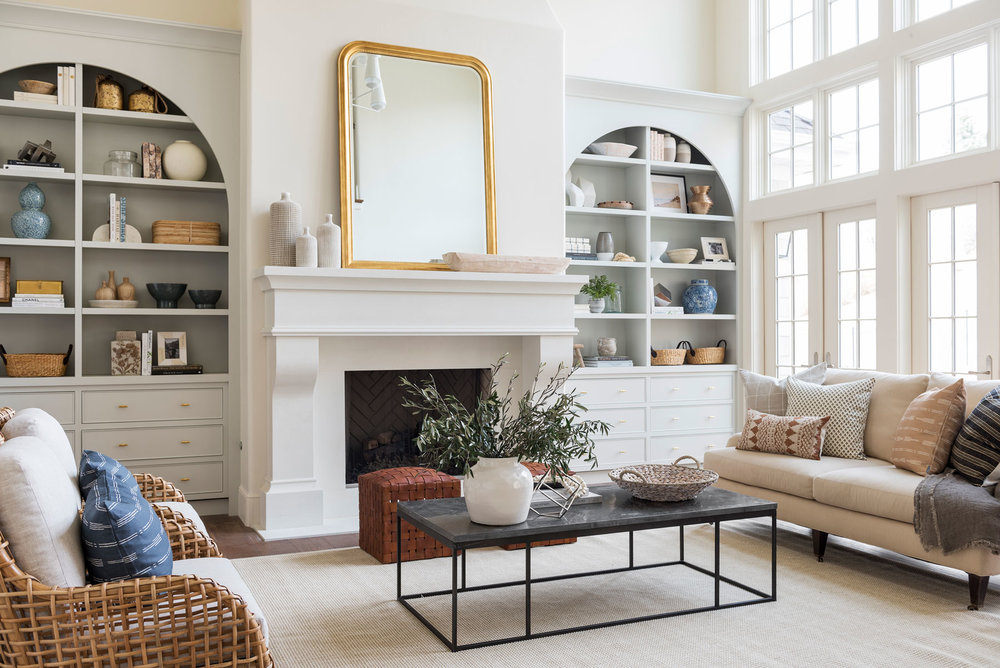
Vienna Mirror
The glam touches scattered throughout the home make all the difference. This mirror is so elegant, with soft curves, beveled edges and a simple pearl detail that surround it. We leaned it against the mantel for a casual effect.
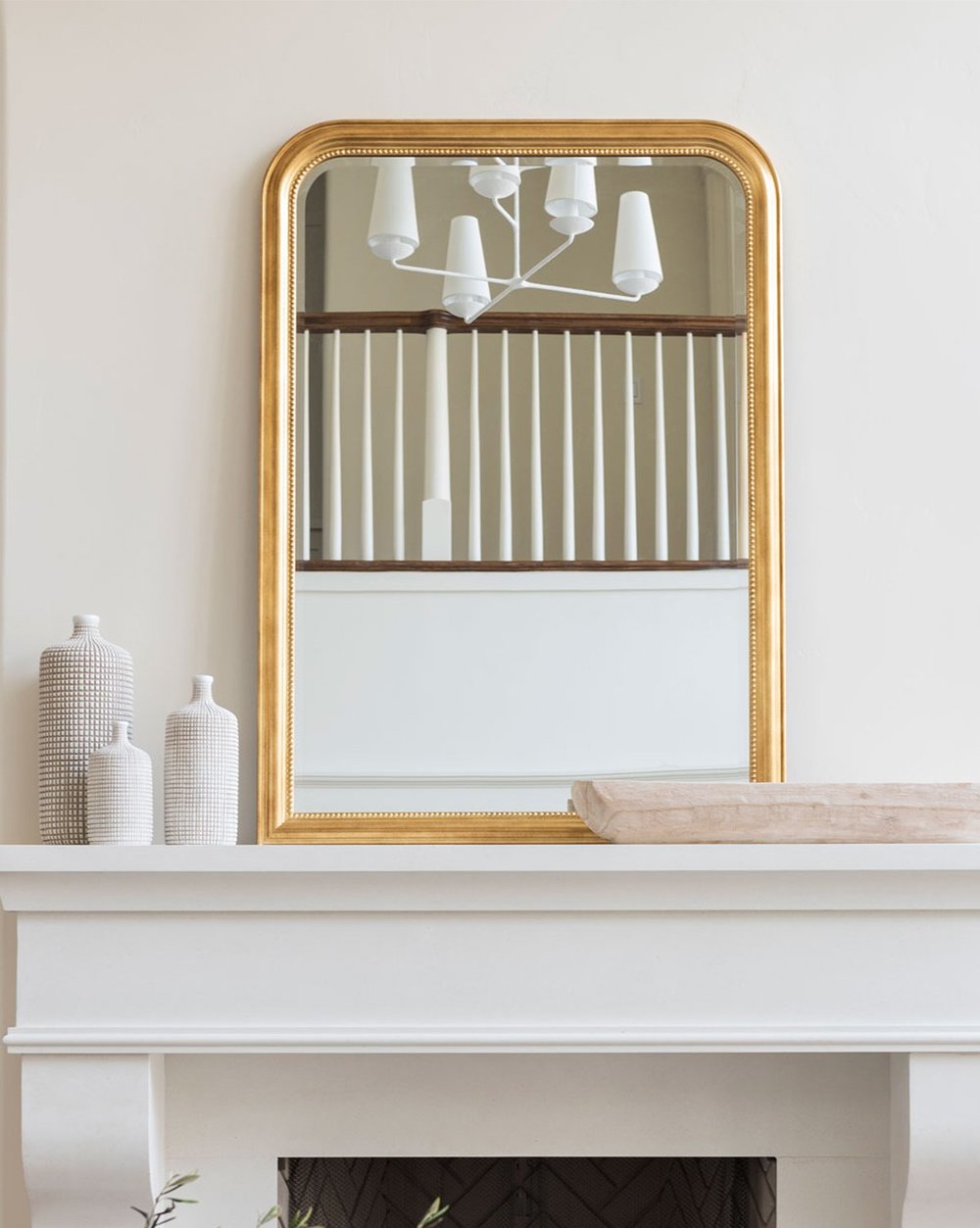
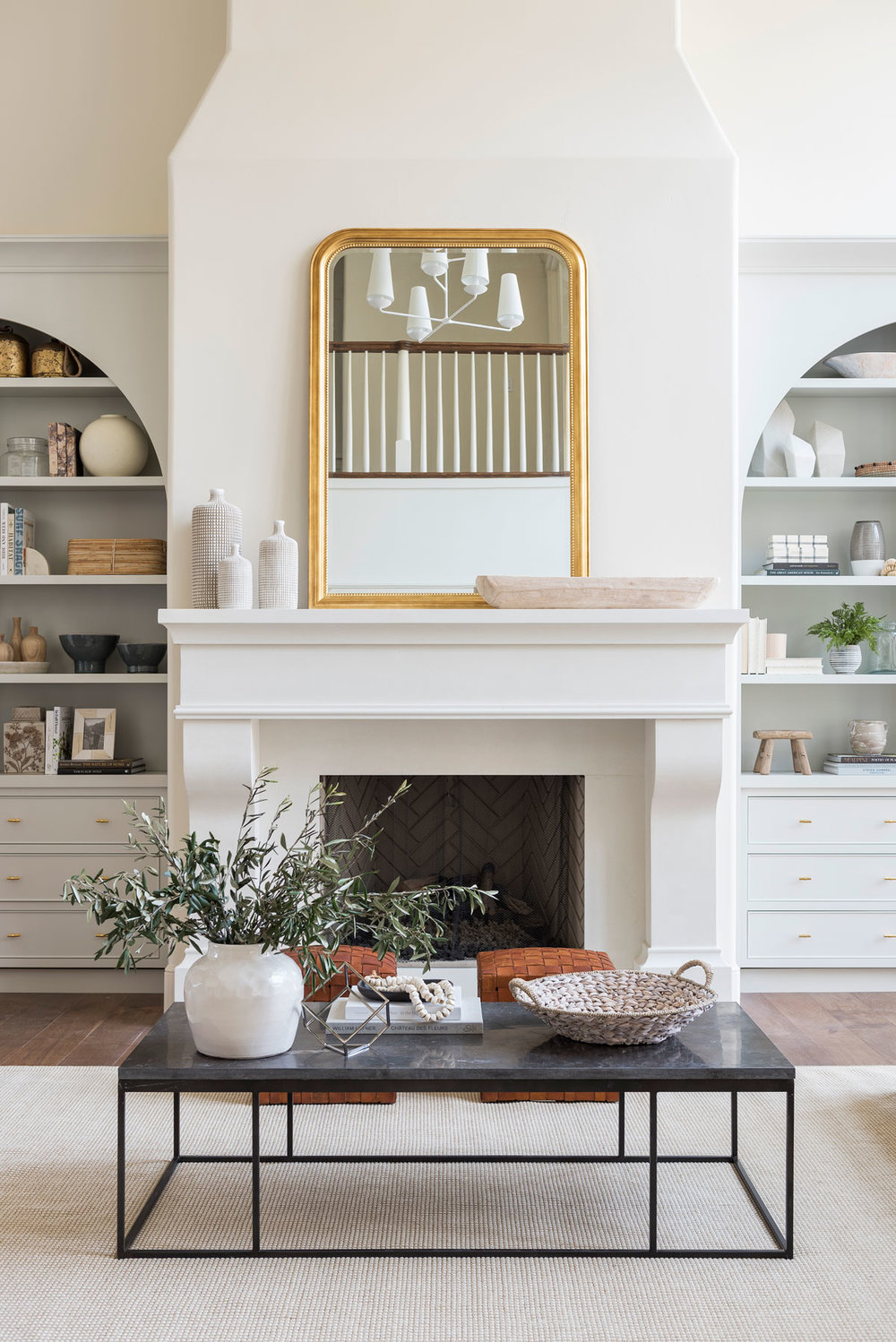
Cove Remodel Part One Photo Tour
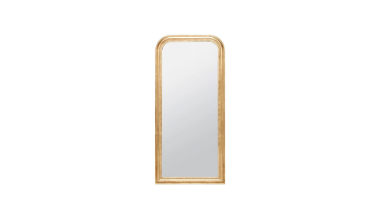
Vienna Mirror
Fontaine Offset Chandelier
See that reflection in the mirror? It’s our Fontaine Offset Chandelier, which is on the McGee’s wishlist for their new home! It’s easy to see why. Its got the most interesting shape and it has a textured plaster finish.
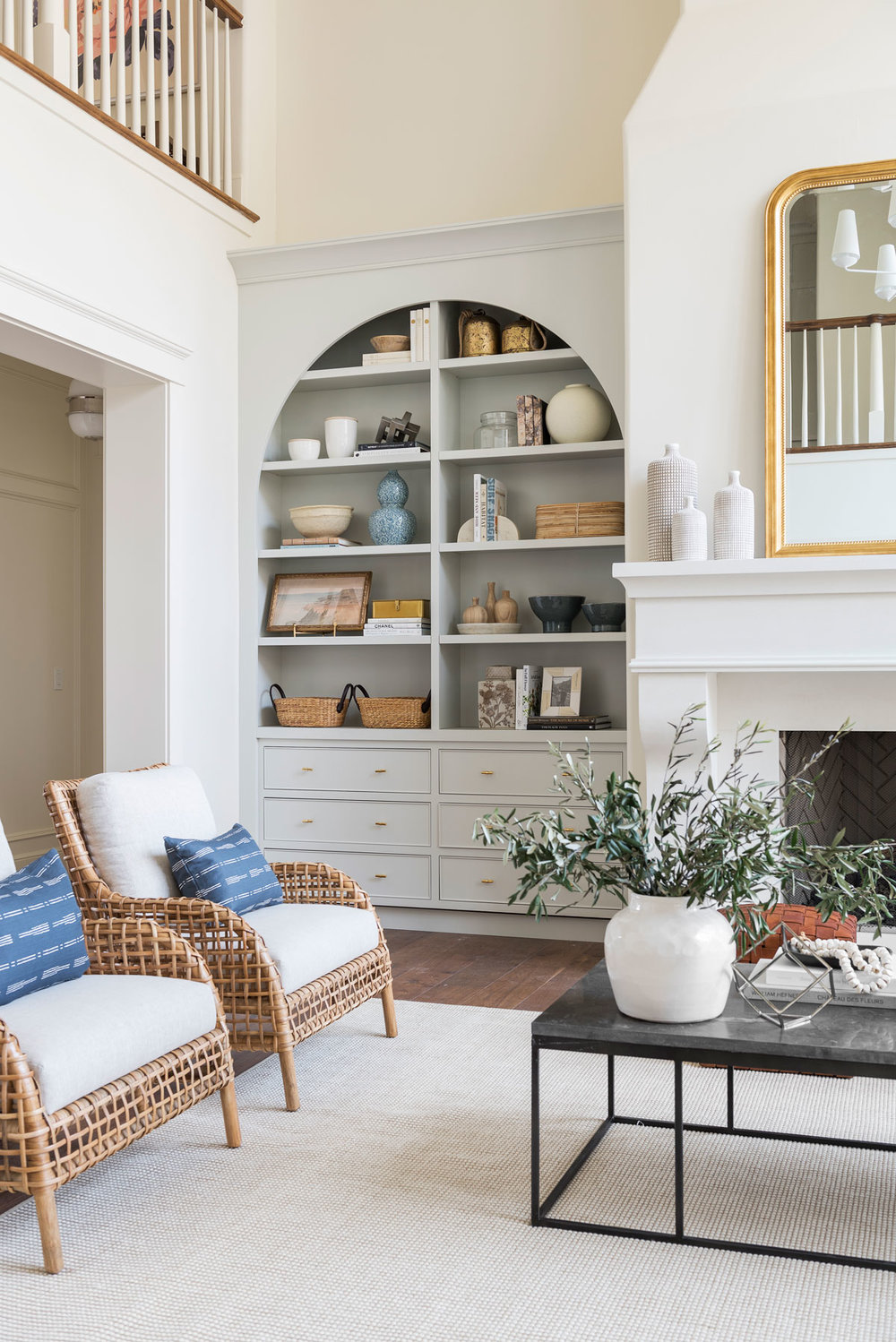
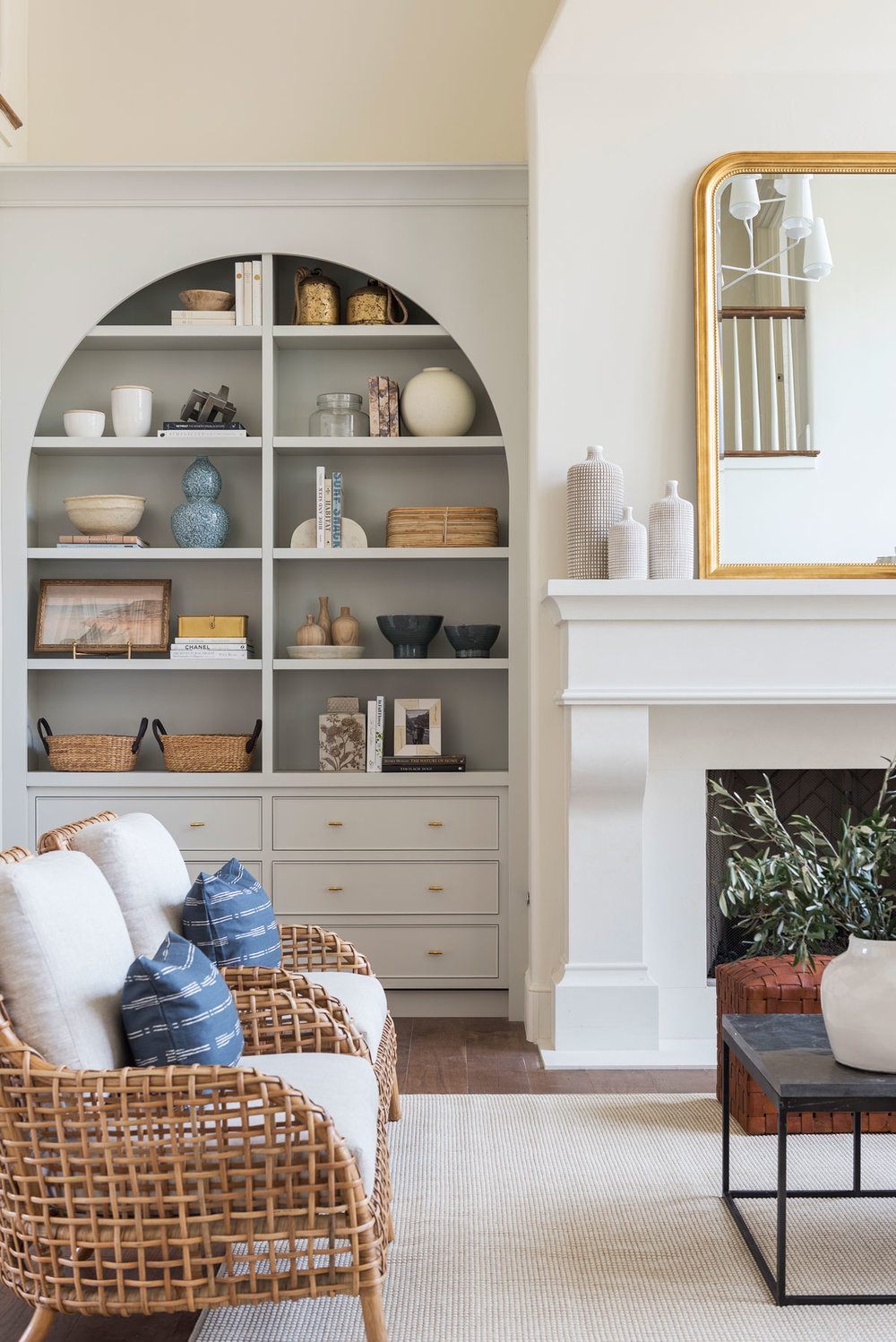
Cove Remodel Part One Photo Tour
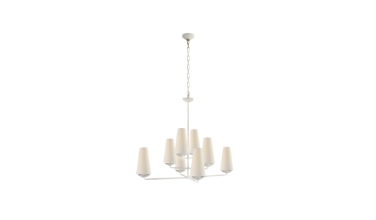
Fontaine Offset Chandelier
Ackley Leather Ottoman
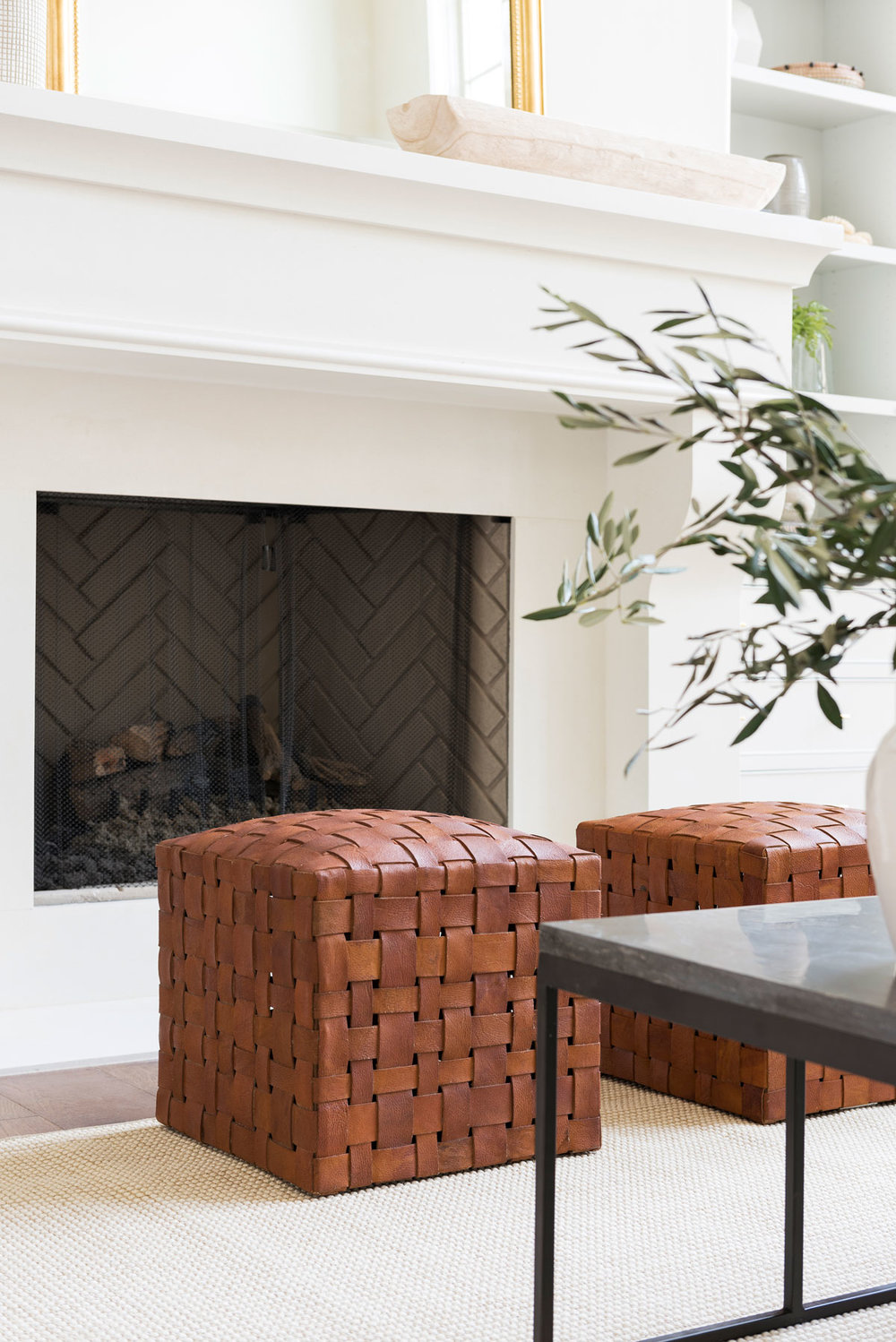
Cove Remodel Part One Photo Tour
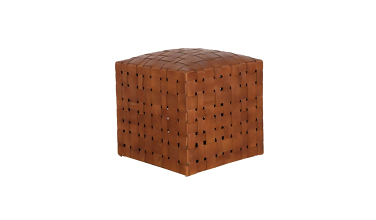
Ackley Leather Ottoman
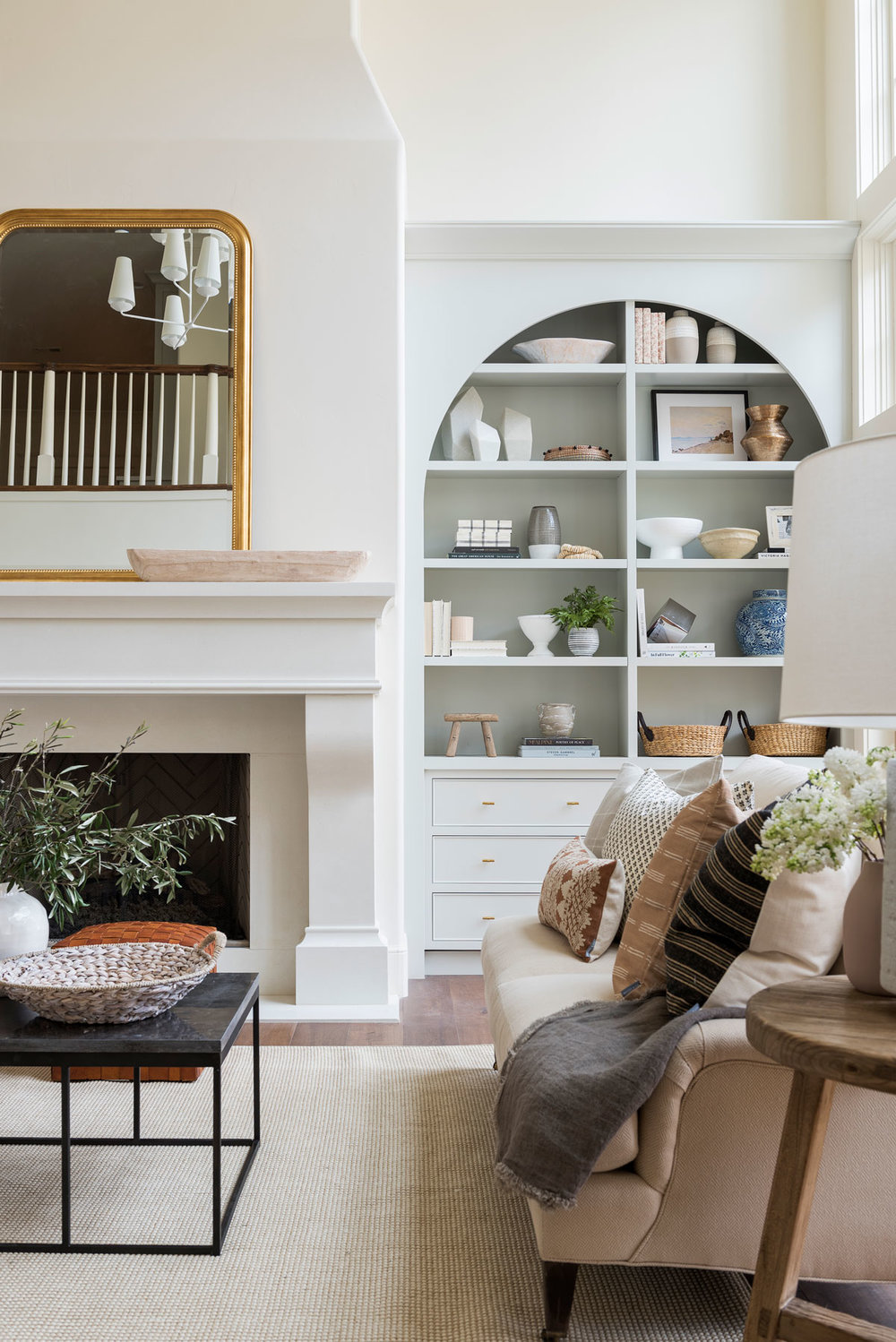
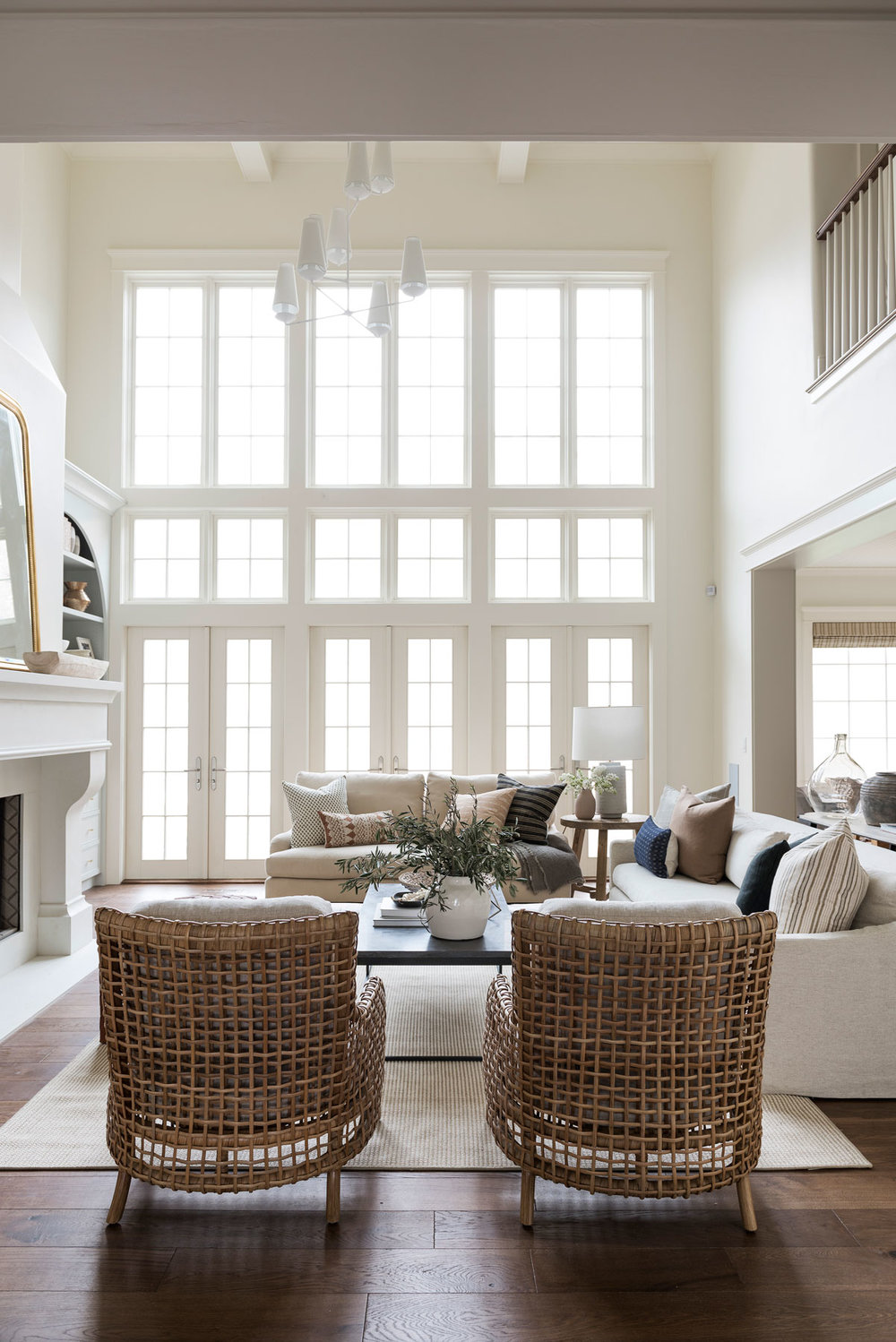
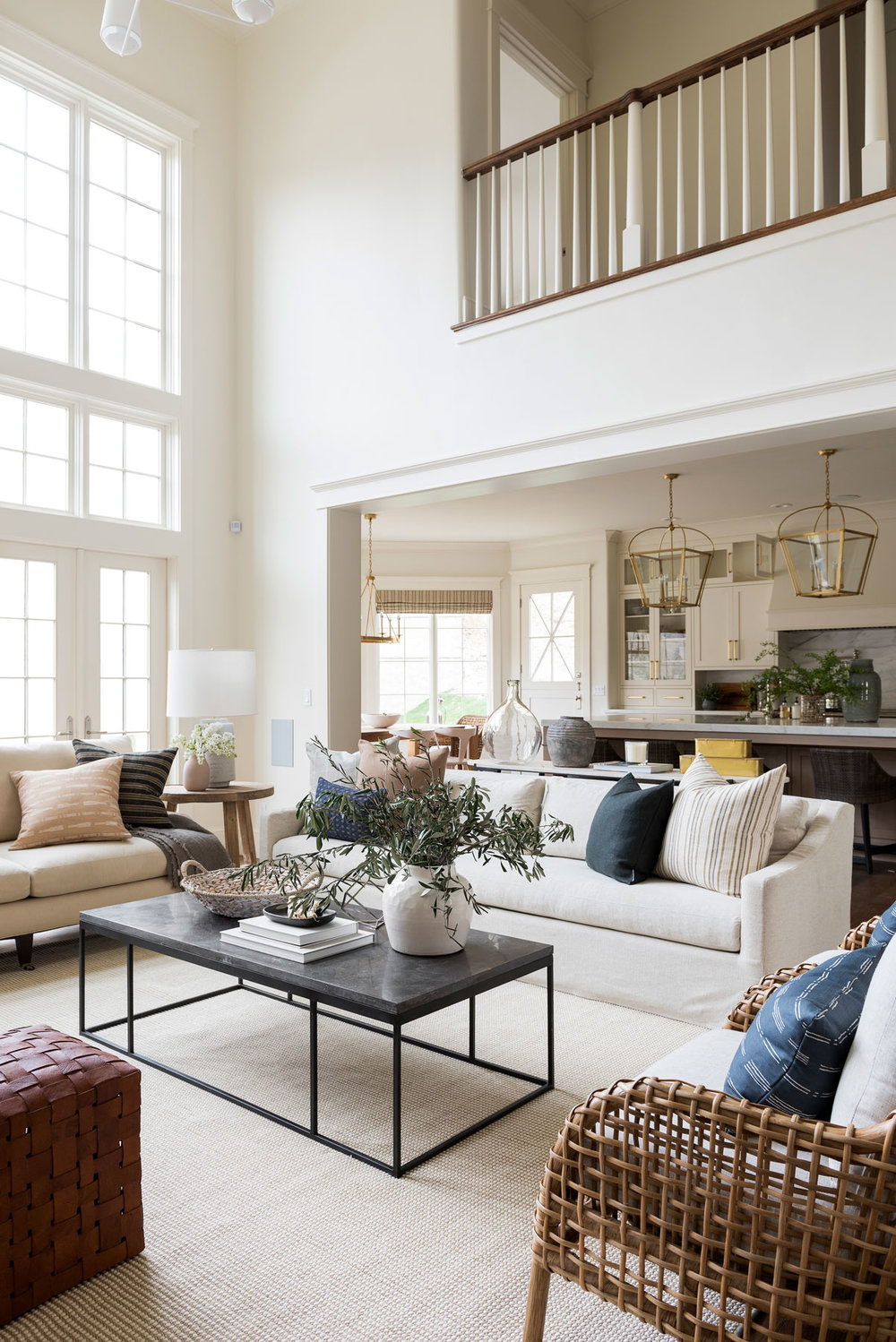
Before:
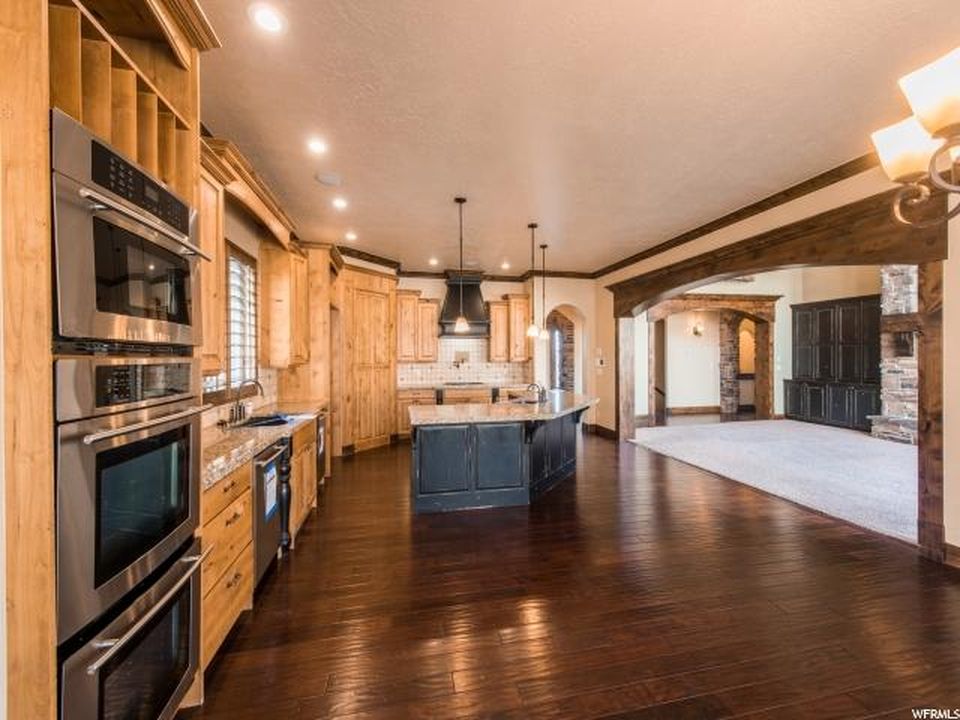
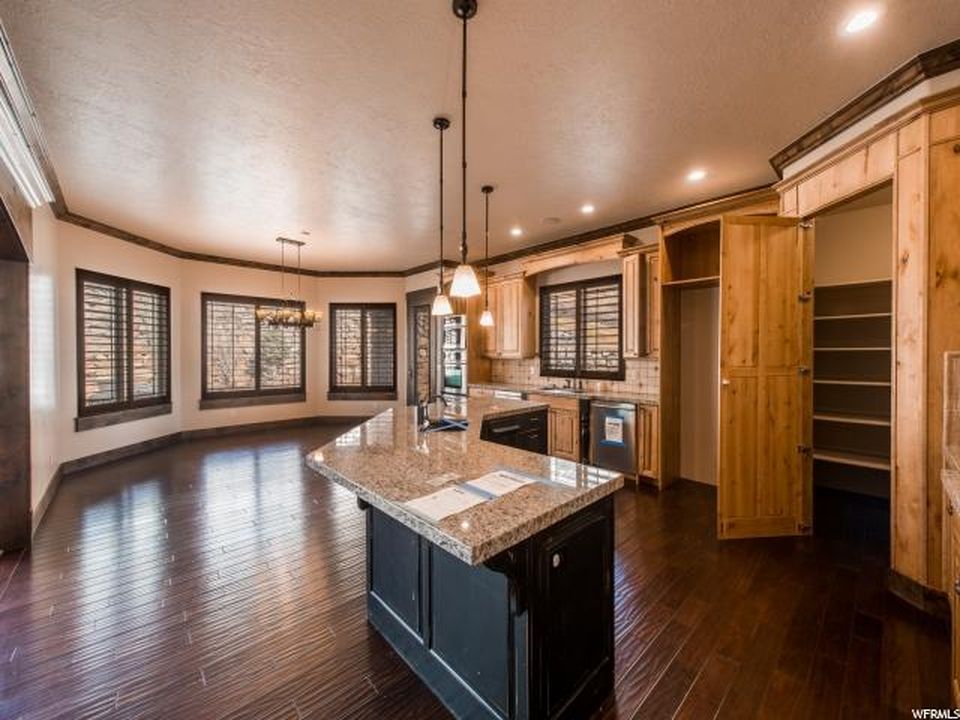
After
The changes in the kitchen were drastic. We completely switched the layout by moving the range and island, creating this focal moment between the two.
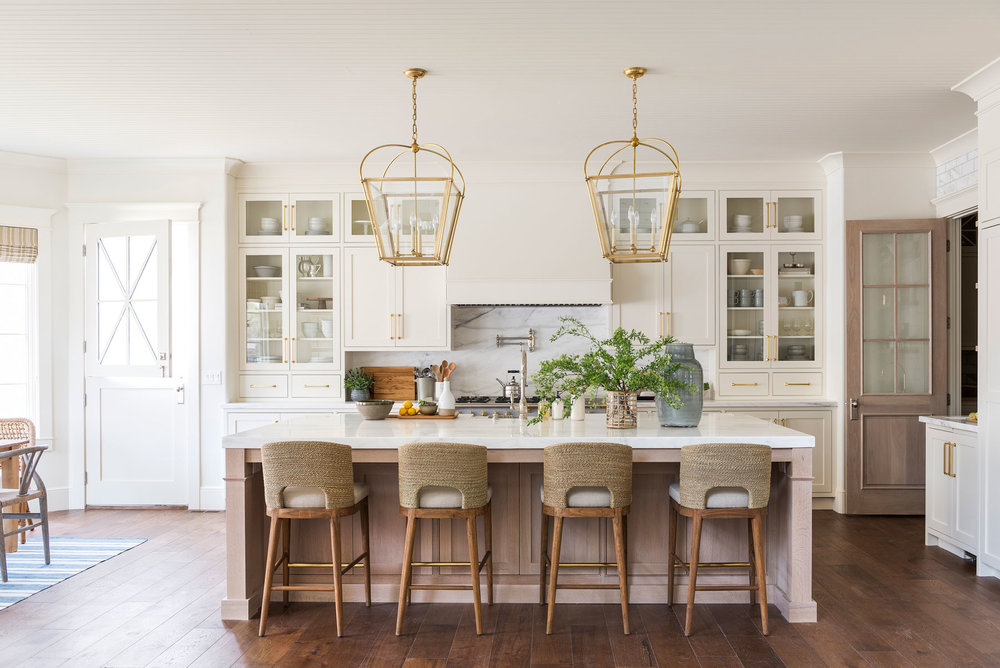
We used the creamy Swiss Coffee on the cabinetry, and used Calcutta marble on the countertops and up the backsplash.
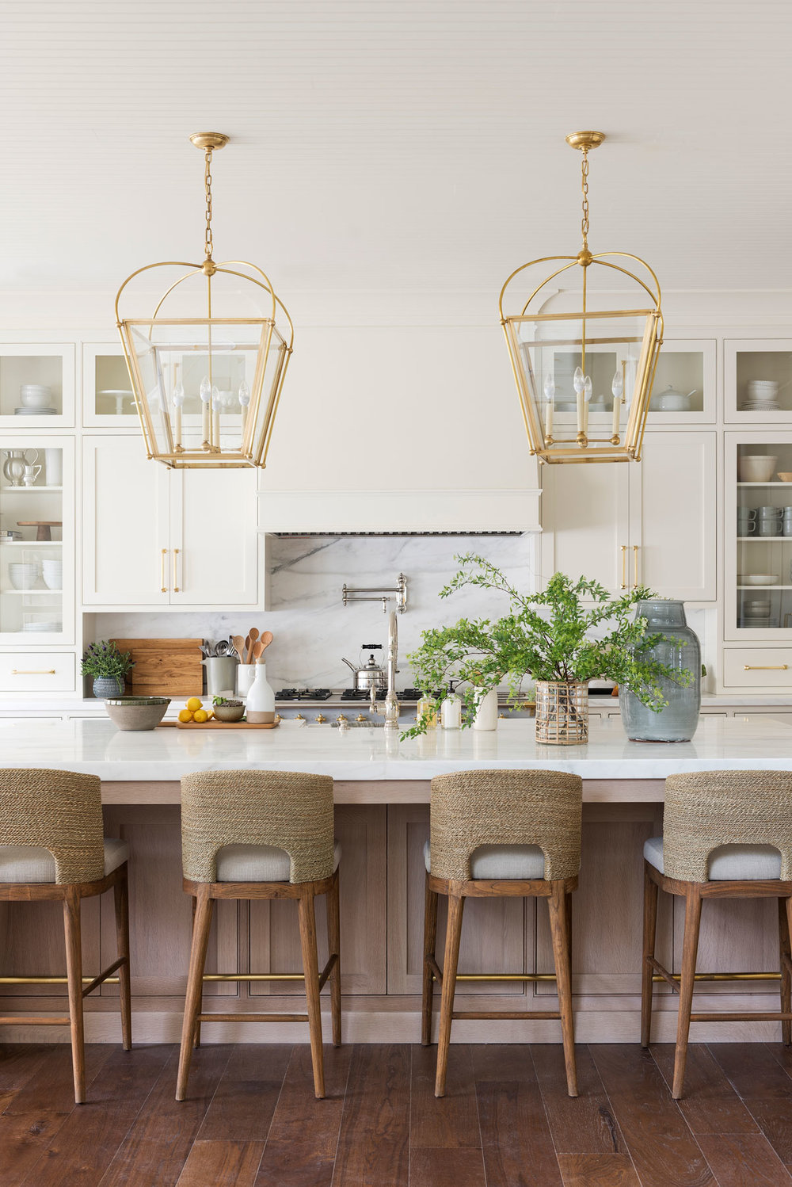
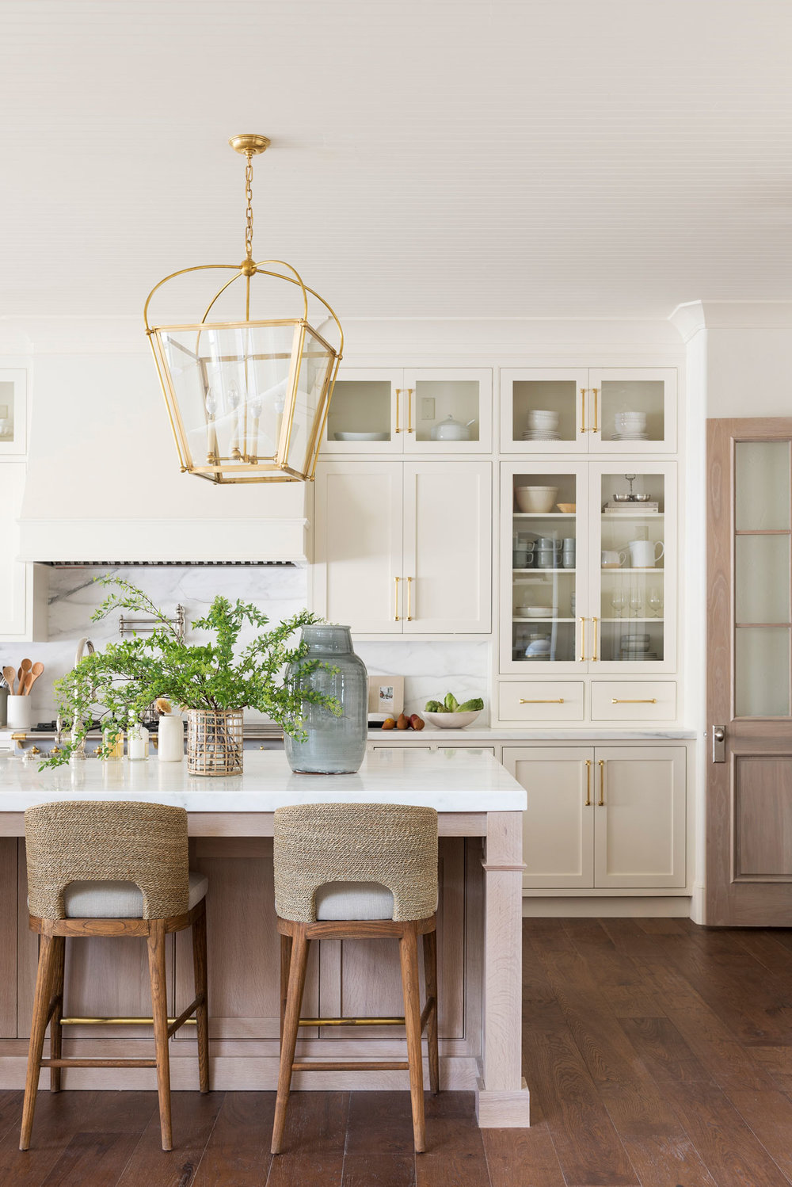
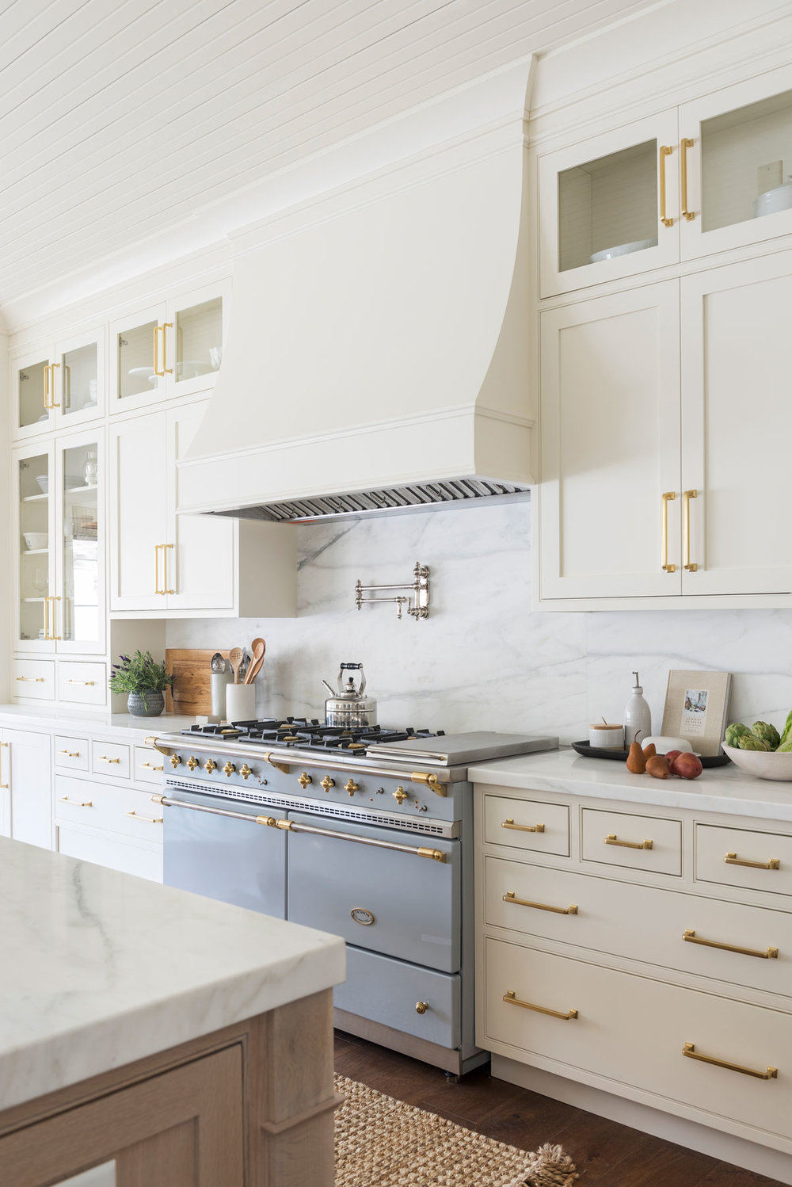
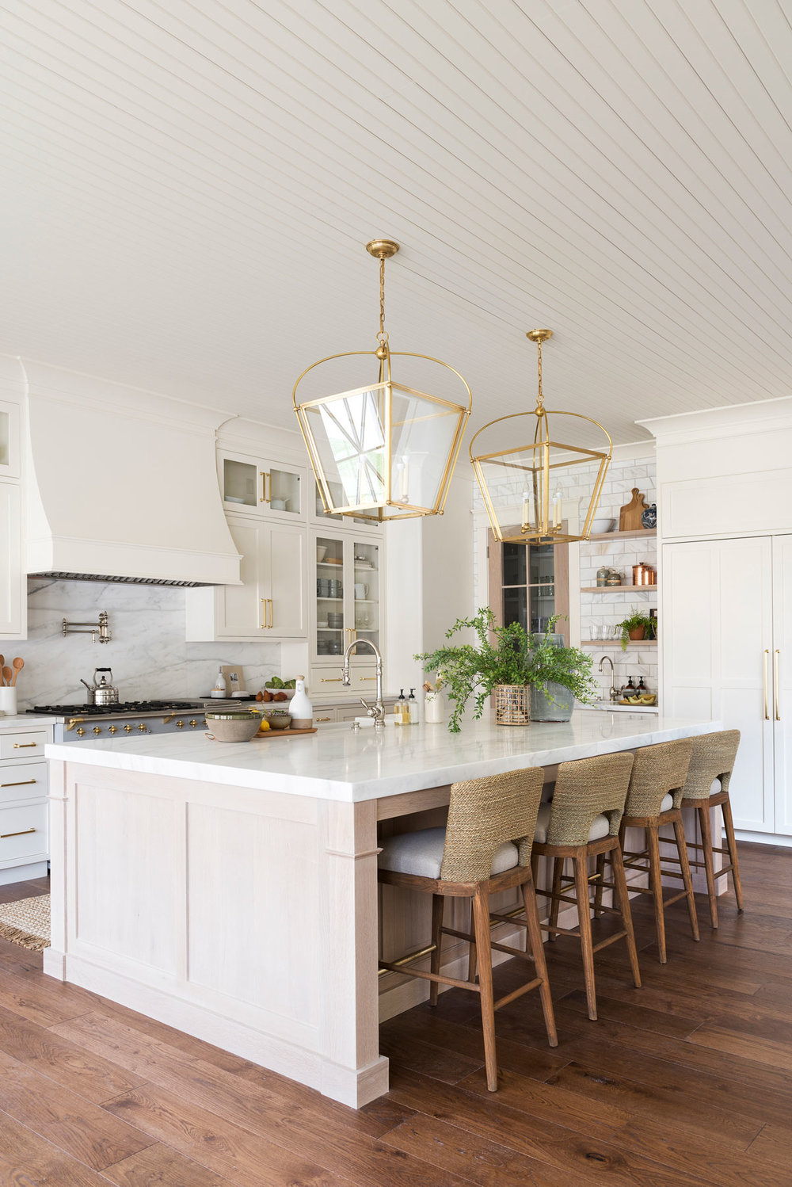
We created a closet like pantry in this corner so the space was easy to walk through.
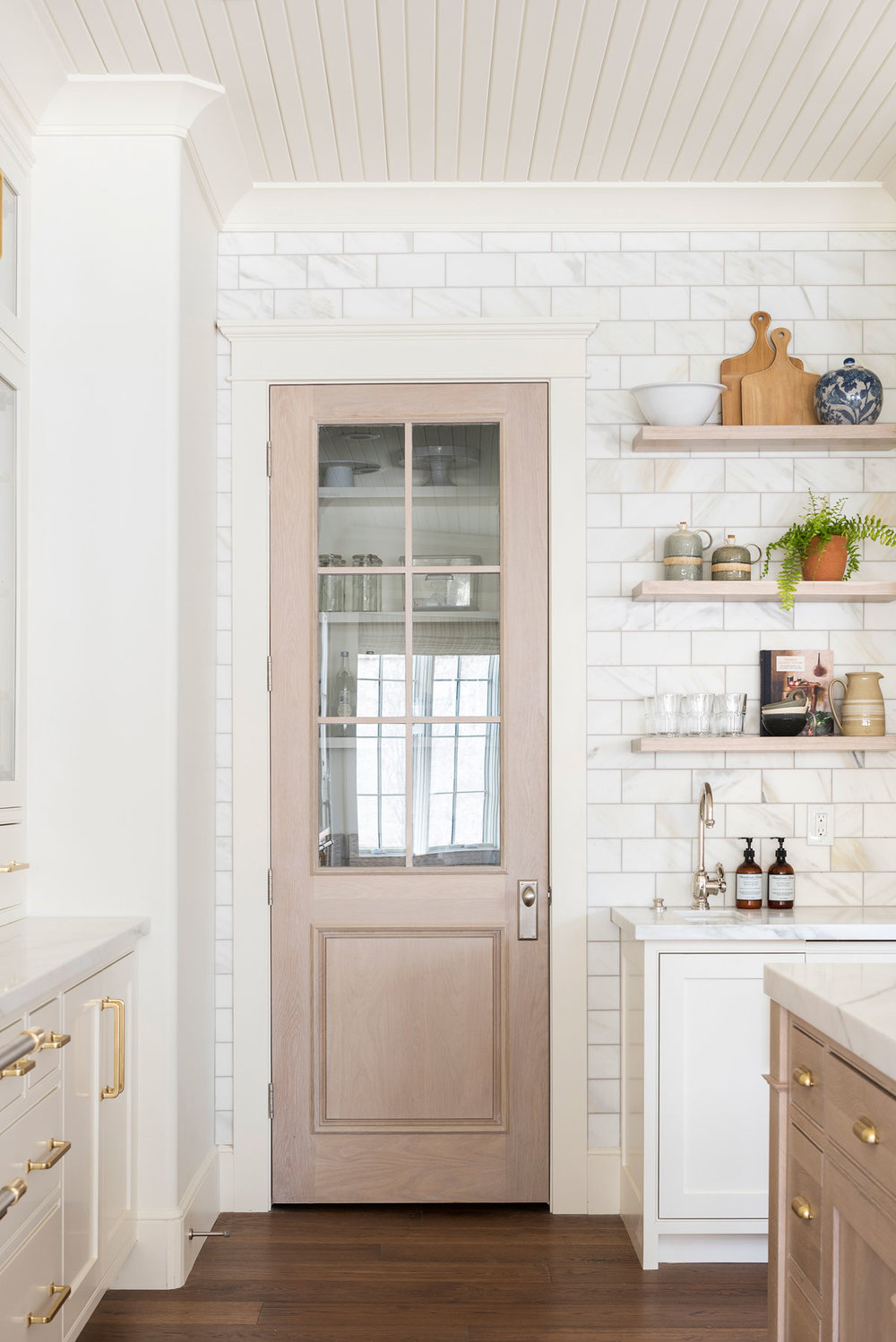
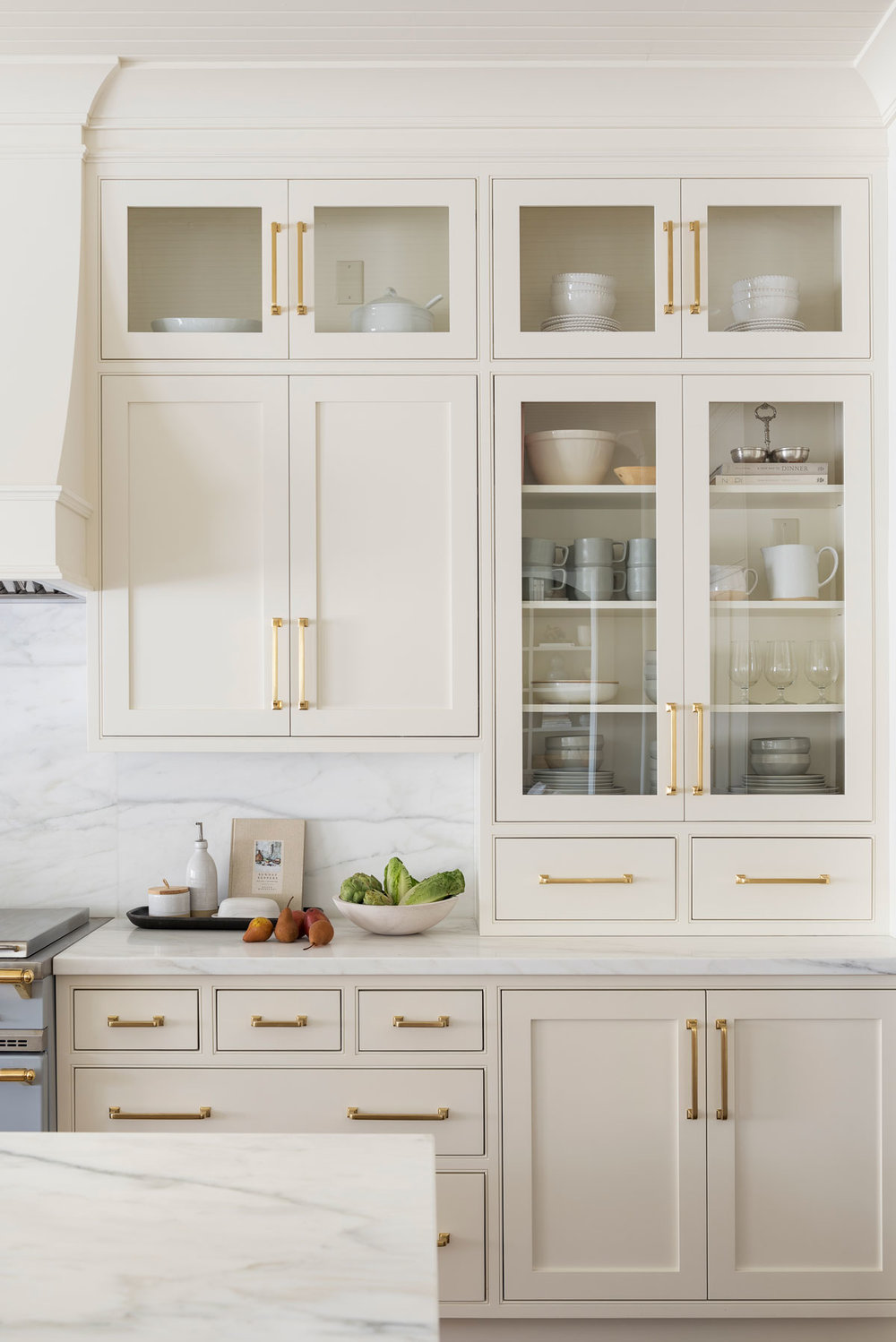
Cove Remodel Part One Photo Tour
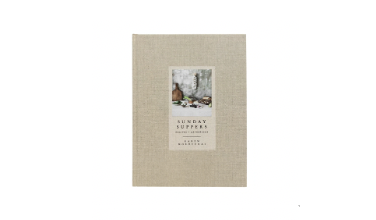
Sunday Suppers
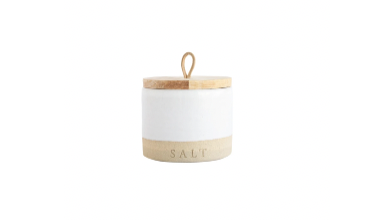
Eden Salt Cellar
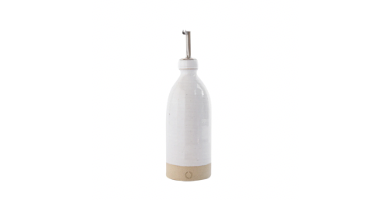
Mansfield Oil Bottle
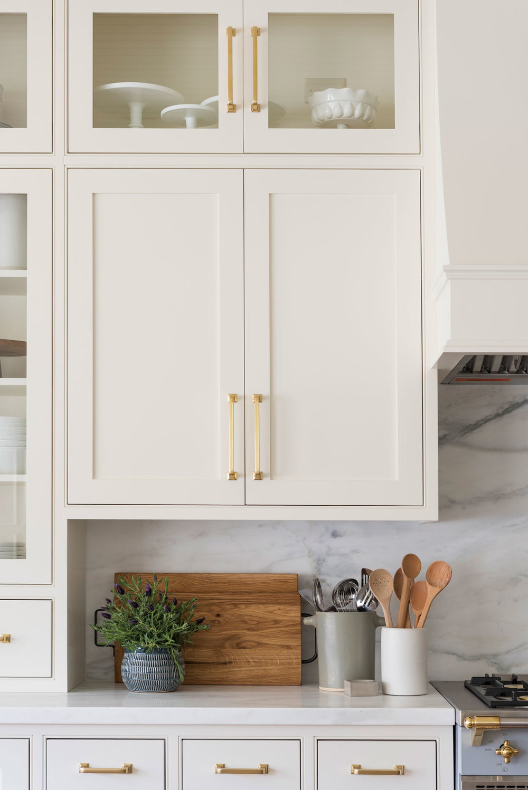
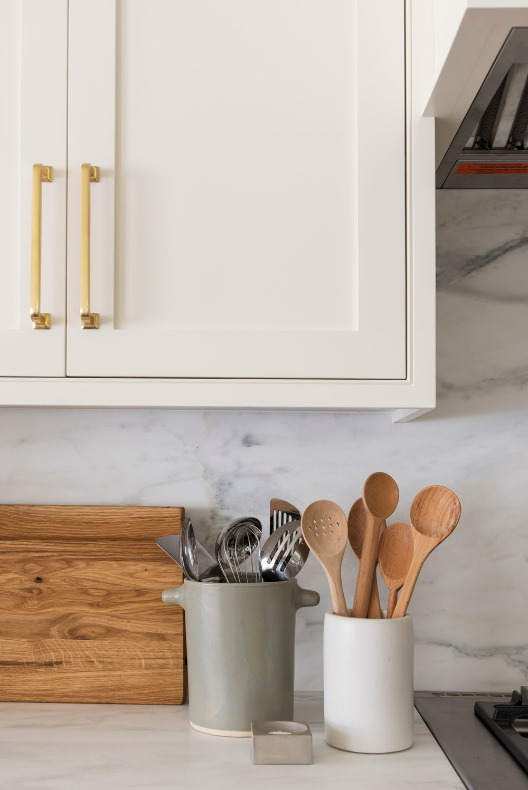
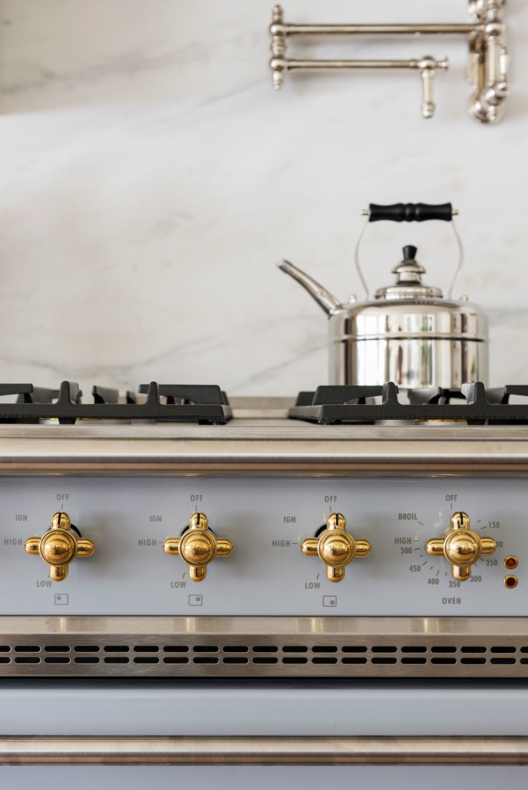
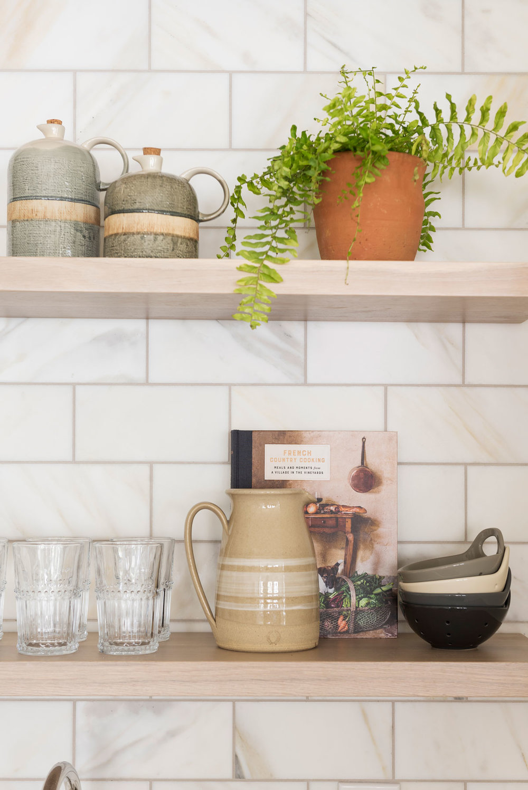
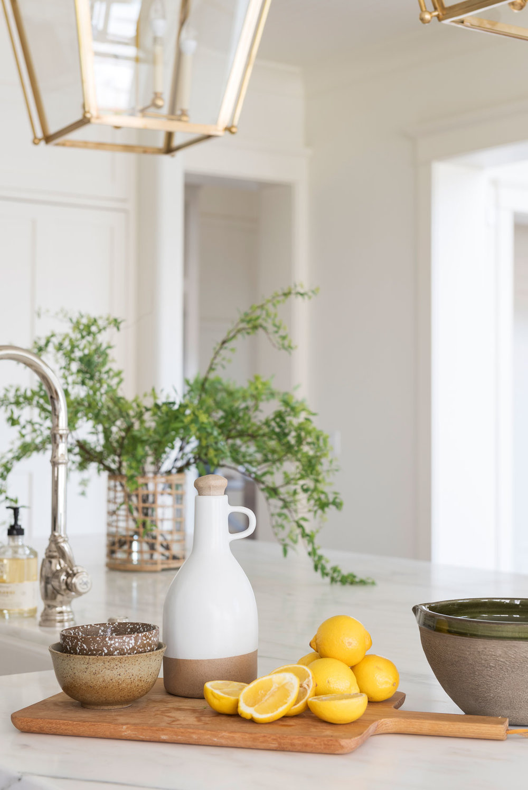
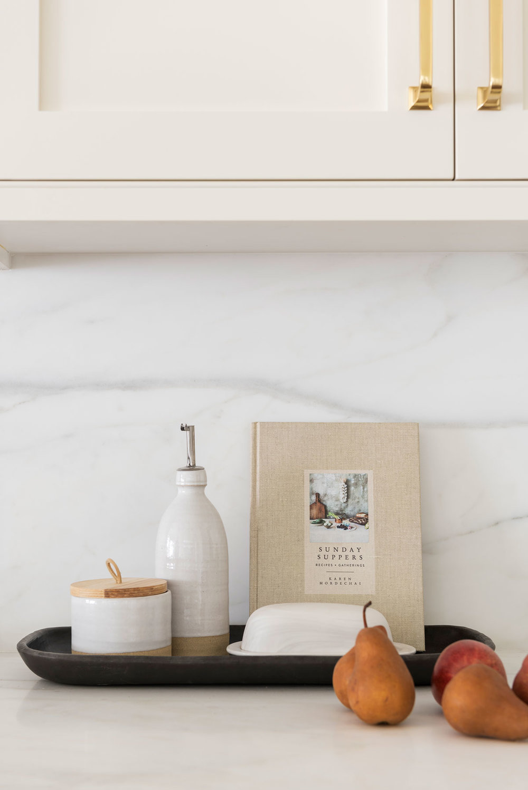
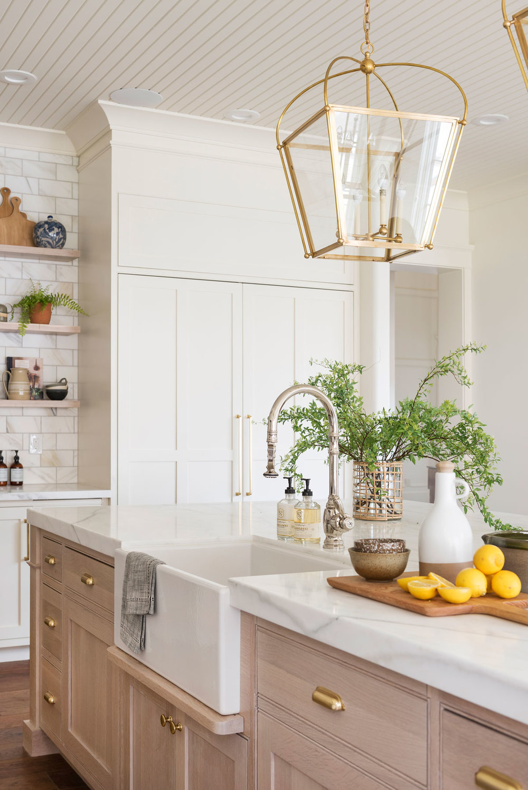
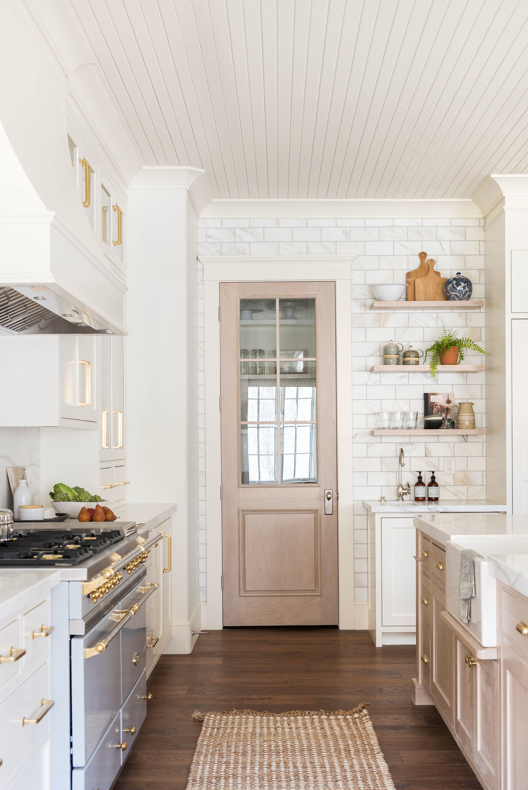
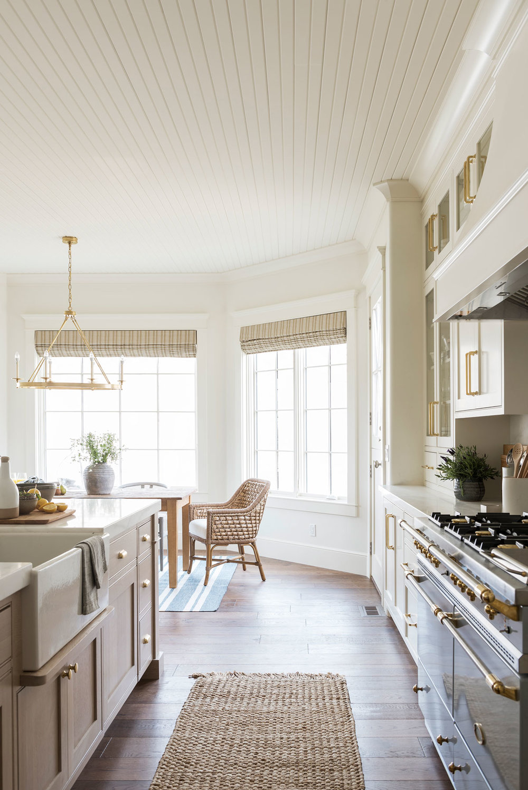
This charming dutch door is the best way to transition into the dining space.
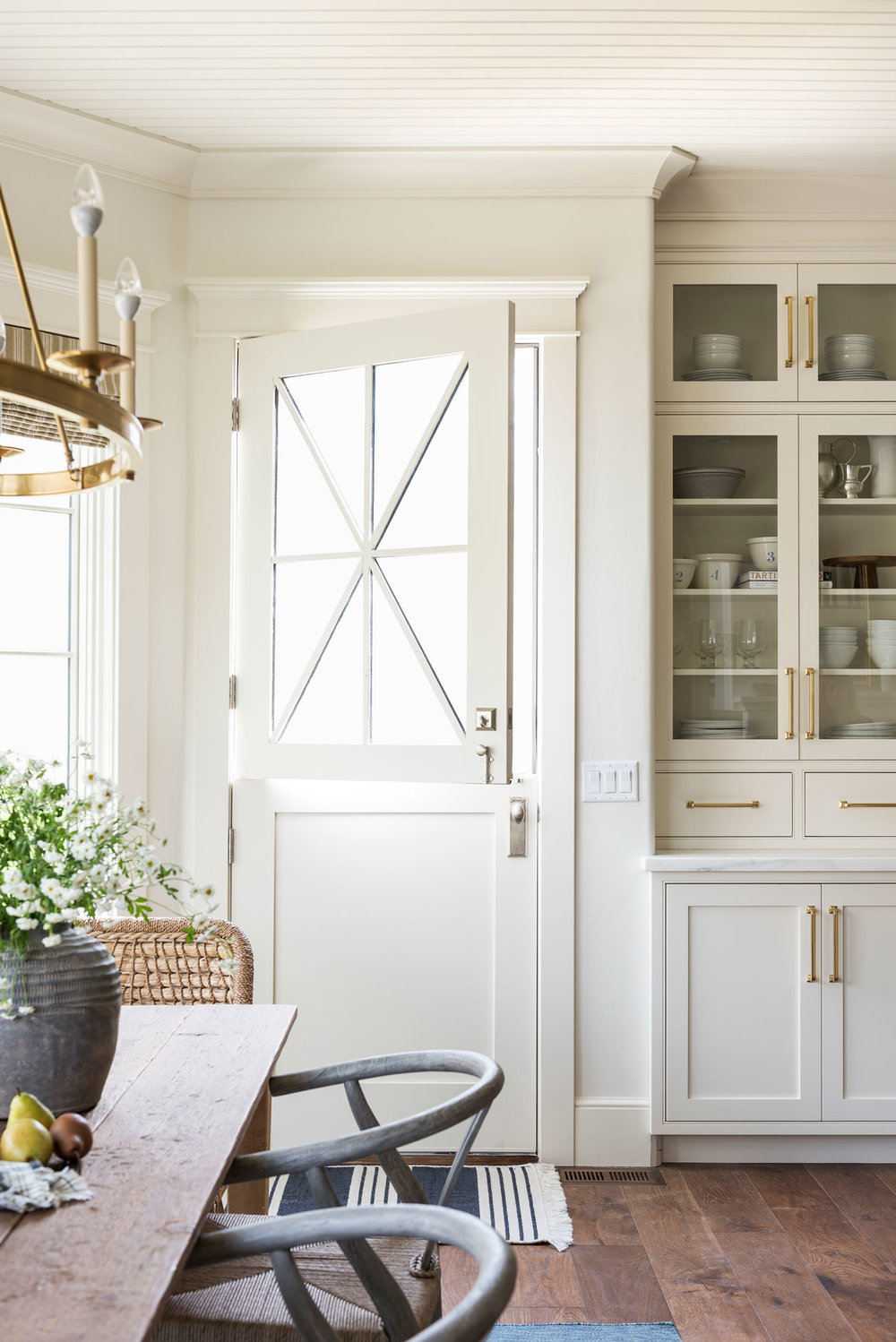
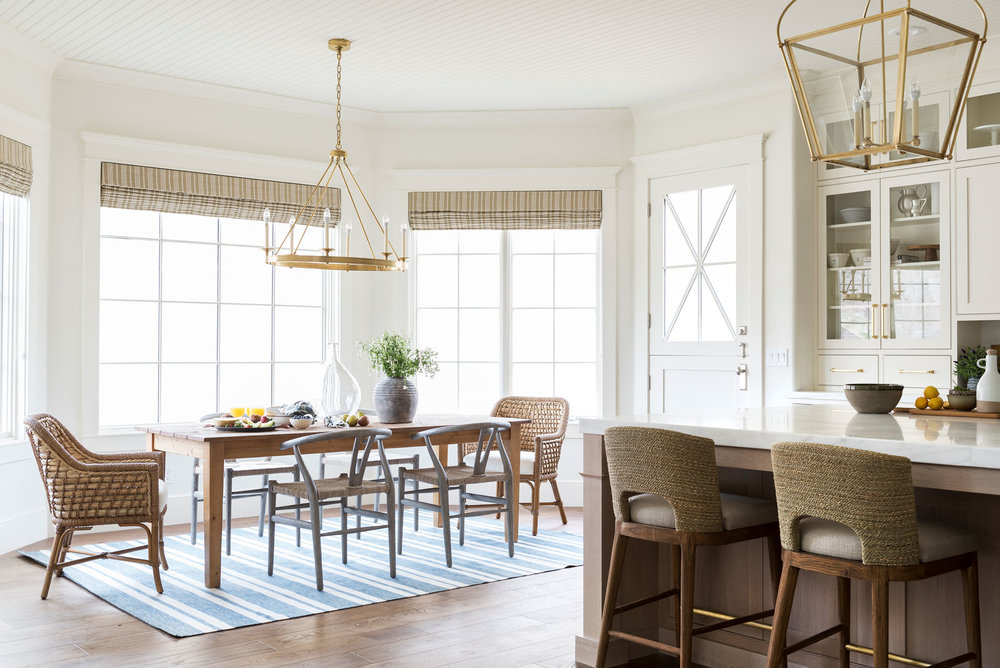
Here’s the charming farmhouse dining nook. We started with an elegant chandelier, but took a casual eclectic approach by mixing the Jasper Chair and Catriona Chair. An indoor/outdoor rug is great for standing the test of time and staying durable.
